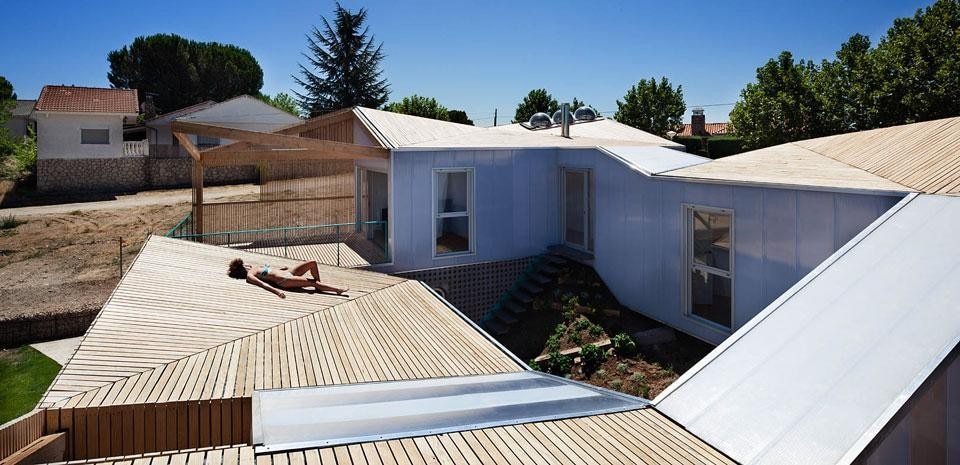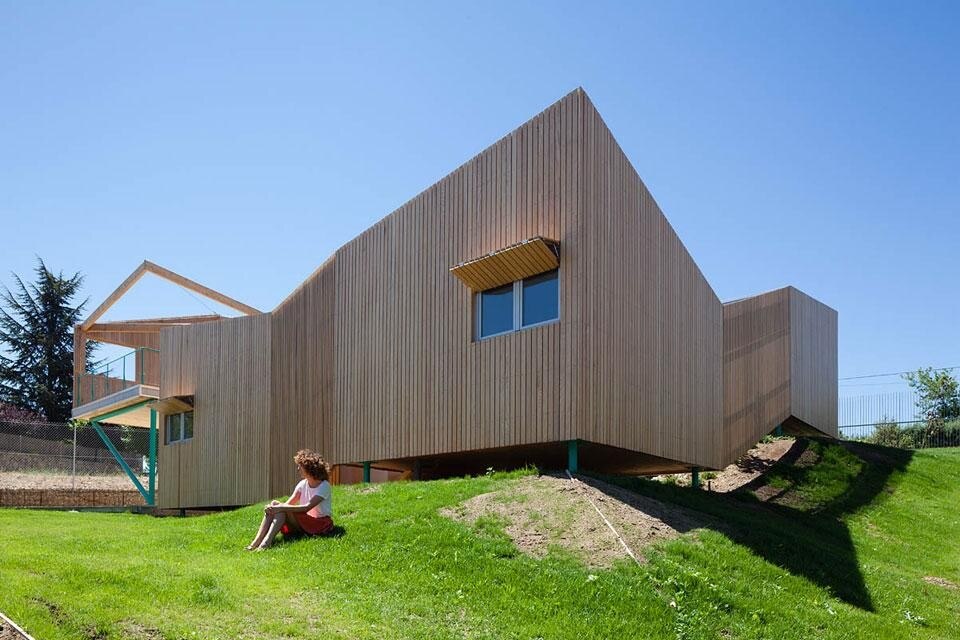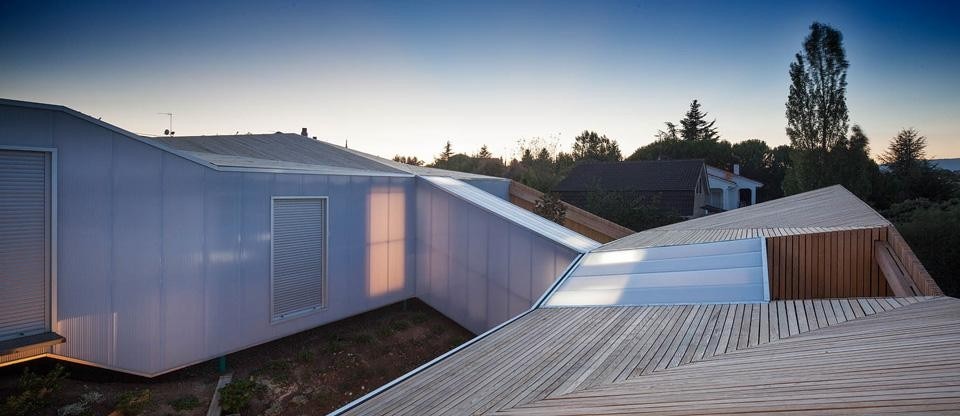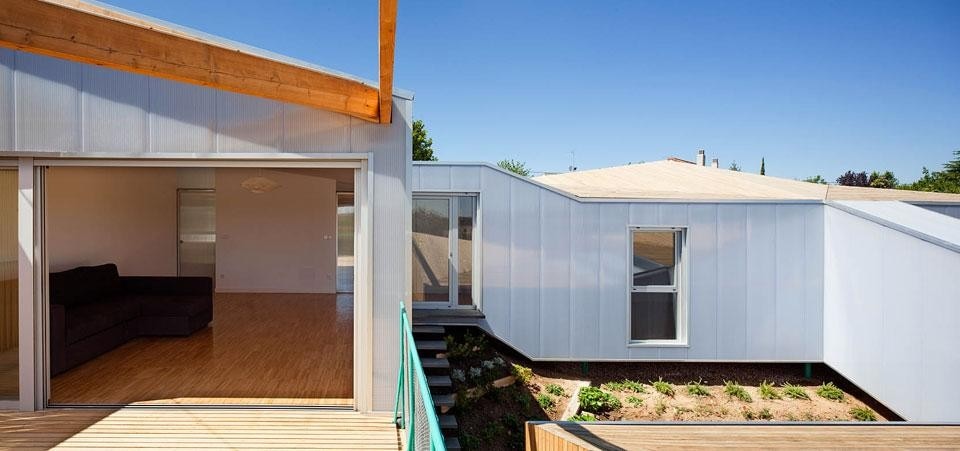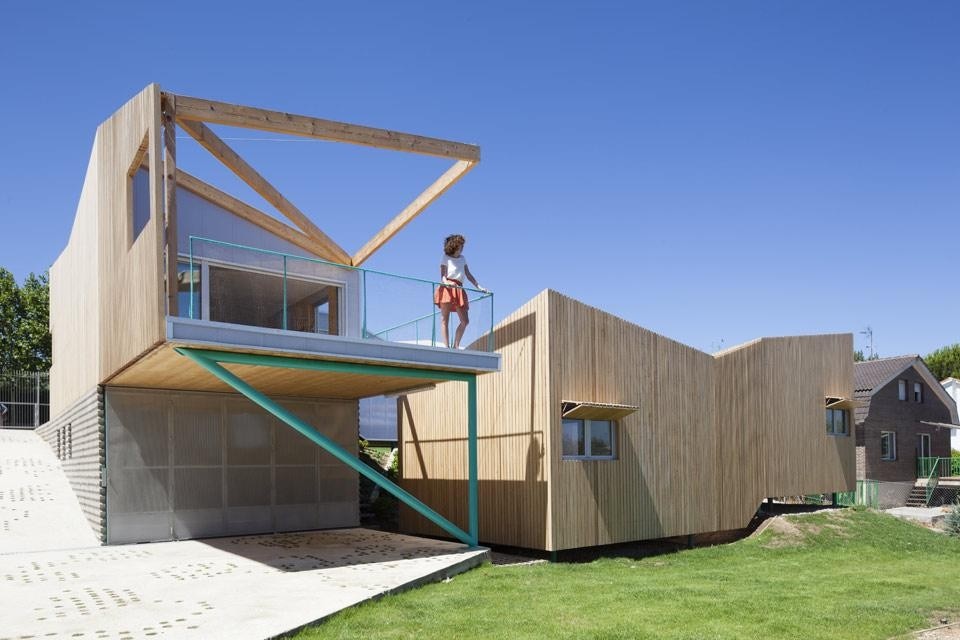The house adapts to the sloped terrain according to the desired privacy needs: private rooms are hidden from the nearby road, while the living spaces are higher, allowing views of the surrounding landscape. A few small bridges connect the diverse modules, serving as transition elements between the diverse levels.
The architects define the House of Would as a "house in 21,600 minutes". The use of prefabricated components and the dry mount of the structural panels allowed for a short execution time — in less than two weeks the house was completed, thanks to a construction system that was devised as a the assemblage of a kit of parts.
The building is surrounded by a wooden layer that composes the façade and the ventilated ceiling. The central courtyard was conceived as a garden, featuring a translucent roof that the architects compare to "a Chinese lantern", protecting this transition area and diffusing the natural light in a homogeneous manner. The wooden layer that envelops the building features specific inclinations that allow the house to collect rain water in order to water the garden.
elii: House of Would
Architects: elii - Uriel Fogué + Eva Gil + Carlos Palacios
Team: Enrico Forestieri
Client: Isabel Rodríguez Hurtado
Technical supervisor: Samuel Escudero
Structure: Mecanismo S.L.
Mechanical engineering: Nieves Plaza
Contractor: Dionisio Torralba Construcciones, Altermateria (Madera estructural)
Photography: Miguel de Guzman
Area: 210,90 square metres
Completion: July 2012
