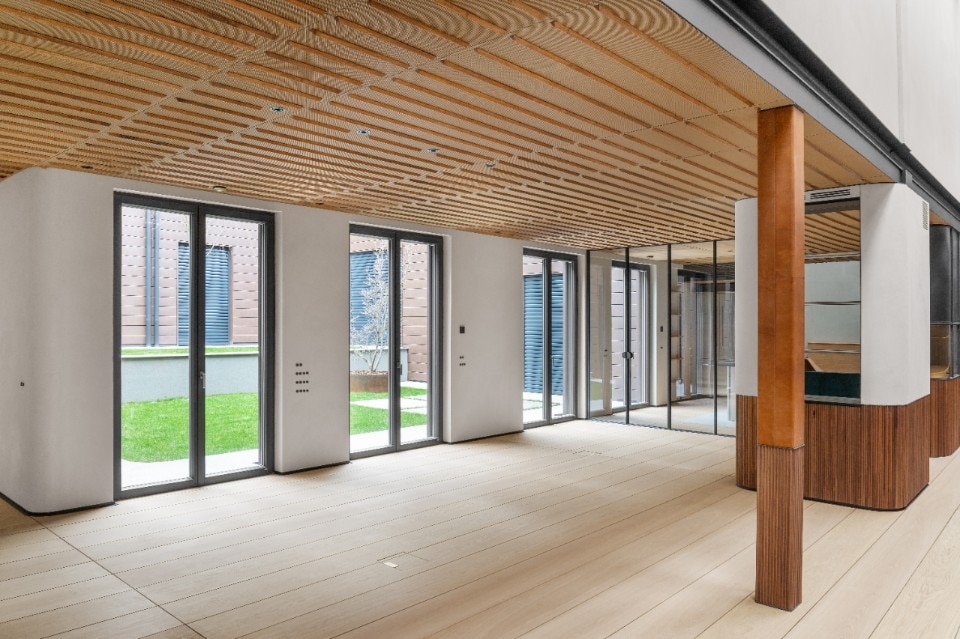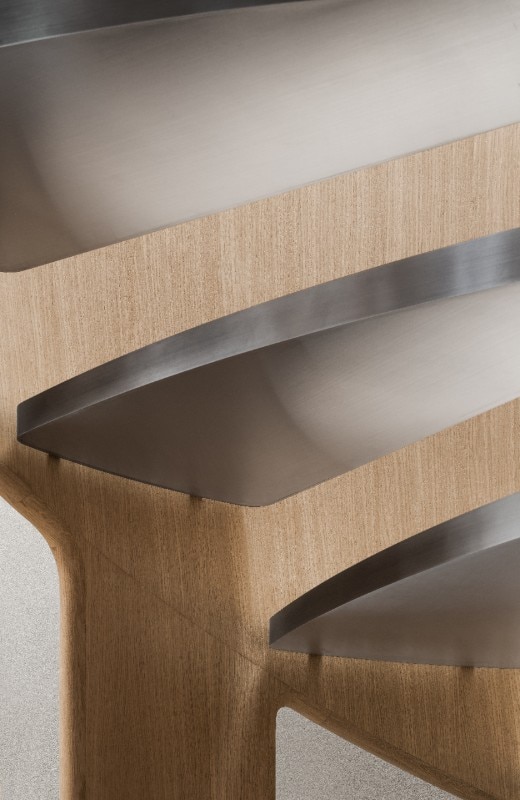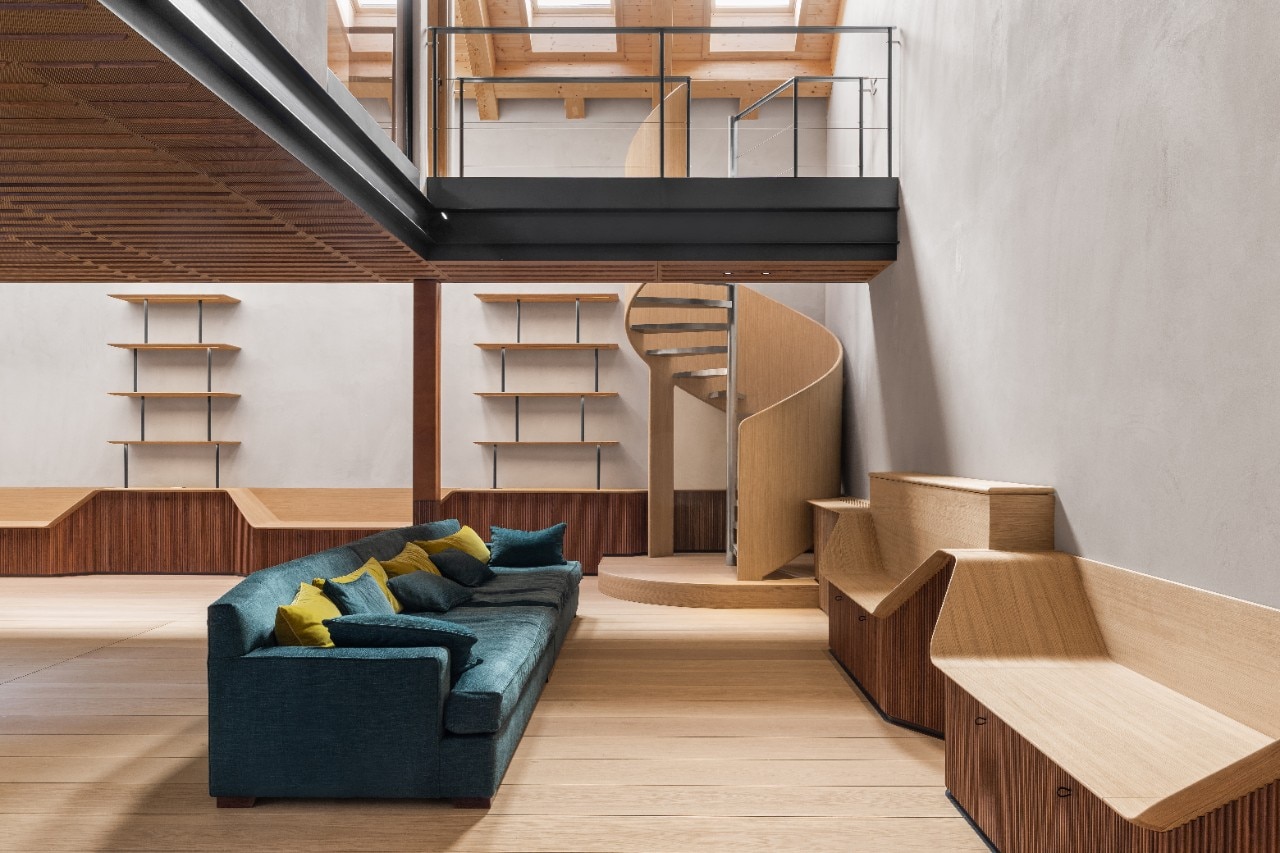This articleis published in Domus 1081, on newsstands in July 2023
The house designed by Tommaso Fantoni with his TomoArchitects studio “for a young family of sailors” is an original and refined reinterpretation of the nautical style, a classic of 20th century and contemporary interior design. The approximately 450-square-metre apartment occupies two levels of a recently constructed building in the heart of Milan. On the ground floor, a green patio is the fulcrum around which the L-shaped open space of the living area is distributed, punctuated by the glazed volumes of the studio and kitchen, a guest room and service areas.

The master bedroom and its adjoining spaces are aligned in an enfilade in a suspended volume, whose profile Fantoni reconfigured to optimise the proportions and lighting of the double-height interior. The living area is thus flooded with natural light both from the patio windows and the skylights.
The existing envelope is a passive architecture with an X-lam wood panel structure and a geothermal heating system. Embracing a sustainable approach, the interior design uses natural and recycled materials, many of which are locally sourced, as well as construction waste to make parts that are hidden from view. These are the general criteria of “a project all about detail”, as Fantoni describes it. He designed each element and relied on Busnelli Corporate for the production of most of the custom-made pieces.

References to nautical imagery are frequent on all scales. They are evident in the selection of materials, especially walnut, oak, steel and leather, and in the fluidity of the spaces, with transitions between rooms blurred by rounded corners and soft fittings. A similar curvilinear and organic trend can be found in the fixed furnishings, above all the living area’s accessorised wall, which is both a seat and a bookcase. In some cases, the maritime theme is merely evoked as an involuntary memory, as with the wing profile of the shelves alluding to the outline of a prow.
In other elements it is entirely literal, such as in the fishing net wrapped around the parapet of the bridge leading to the mezzanine, accessed by climbing a spiral staircase inspired by a propeller. “In plan, the steps are designed like blades,” explains Fantoni, “with greater depth at the centre to make using them more comfortable.” Other special features of the design include the bespoke milled air[1]conditioning grilles and the elegant expanded metal ceiling, which is sound-absorbent thanks to an additional layer of acoustic fabric. The full-height hinged or sliding doors, with distinctive circular recessed handles, reappear from another project and another period in Fantoni’s career, as he used them for the first time in the New York apartment of Lord Norman Foster, of whom he was a long-time collaborator.





.jpg.foto.rmedium.png)
.jpg.foto.rmedium.png)
.jpg.foto.rmedium.png)
.jpg.foto.rmedium.png)
.jpg.foto.rmedium.png)
.jpg.foto.rmedium.png)
.jpg.foto.rmedium.png)
.jpg.foto.rmedium.png)
.jpg.foto.rmedium.png)
.jpg.foto.rmedium.png)
.jpg.foto.rmedium.png)
.jpg.foto.rmedium.png)
.jpg.foto.rmedium.png)
.jpg.foto.rmedium.png)
.jpg.foto.rmedium.png)
.jpg.foto.rmedium.png)
.jpg.foto.rmedium.png)