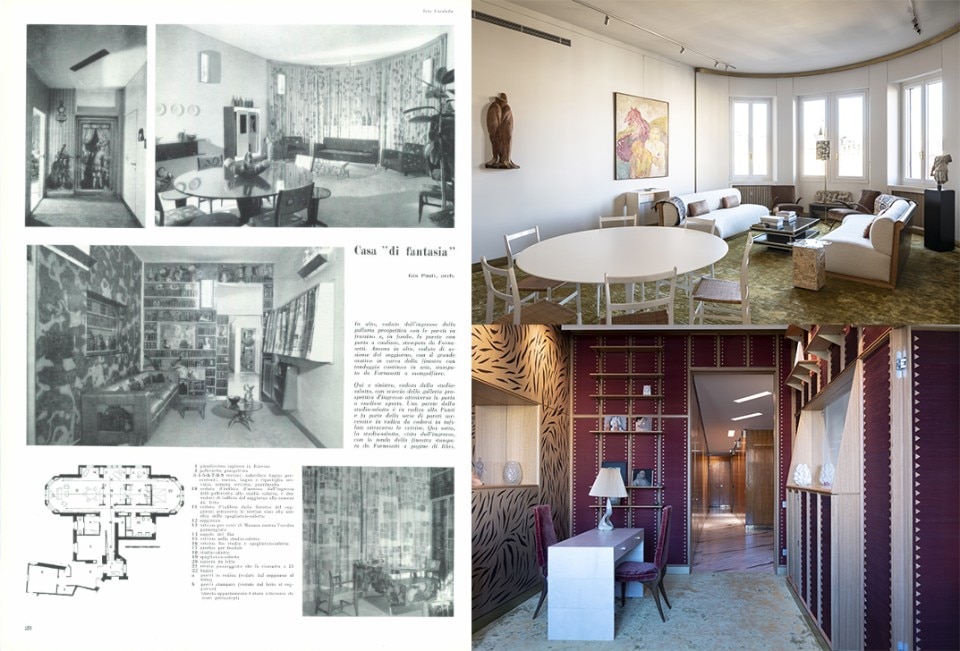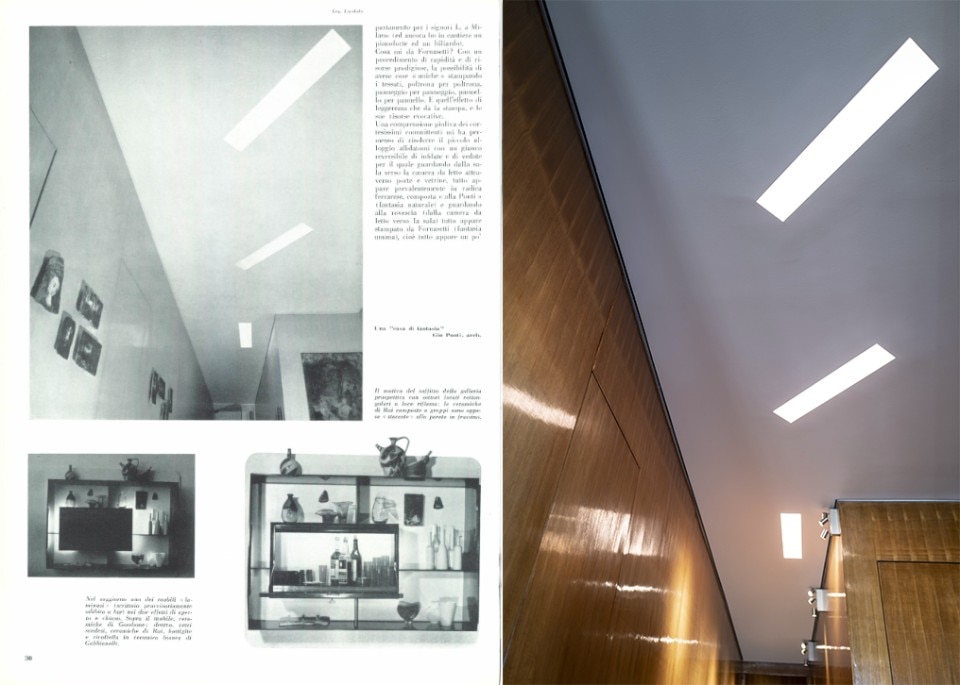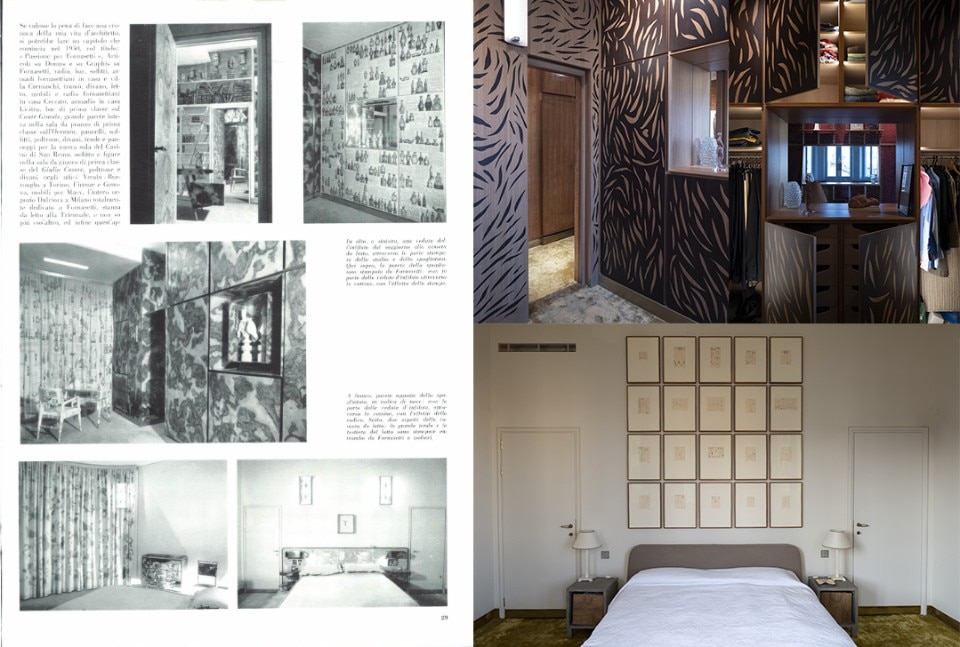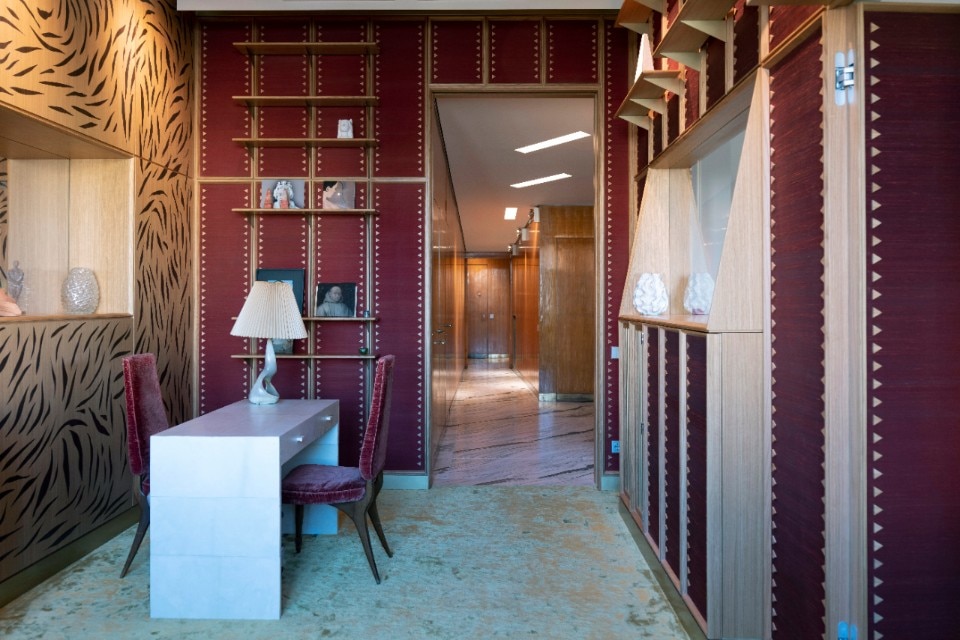“Furnishing a house means, for an architect, establishing a custom with its inhabitant, a true collaboration in realizing an expression of taste that goes beyond the needs of use and extends to a fact of culture, to a solidarity of tastes and passions between client and architect”.
In addition to being the theater of an idyll with the client, the 1920s apartment in which Ponti set foot – a foot that was by no means a light one – in 1952 had also become the theater of a choral work of architect, artisans, and artists who all expressed a desire to rediscover wonder through a work made up of radical intellectuality and an almost obsessive search for the refinement of details.

Of all this, the new owner, who arrived in 2019, could find only the structure, and all that could remain stuck to it: indeed, even this last sentence is not entirely correct, for in the same year the entire amount of the house’s furnishings and art pieces went away for more than astronomical prices in a much-talked-about London auction, and with them also went two boiseries, and even the bathroom tiles.
The reason why the value of these components could be so hard to estimate is precisely rooted into the history of such a special project, which the current owner has retraced Salvatore Licitra, Ponti's nephew, before proceeding to restoration, in a spirit of preservation – avoiding all risks of a home-museum reconstruction – preserving this character and having it interpreted where the materia was lacking by a young French-Lebanese design duo, David et Nicolas.
.png)
 View gallery
View gallery
The “Casa di fantasia” (“Fantasy House") – the Lucano house, for a couple consisting of an art collector and ceramics enthusiast, and the executive of a company by then launched in computer research, "an internet guy of those days” says the owner – stands in a transitional period for Ponti, between his more bourgeois realizations and the following phase represented by the Milanese house in via Dezza and the Villa Planchart in Caracas, which inherited many solutions from this project: “fantasy” is as much in space as in decoration, and Ponti's main accomplice in this operation is his trusted cabinetmaker, Giordano Chiesa.

With him, Ponti conceives and realizes the explosion of optical illusions that characterizes the apartment.
First of all, the minimalist entrance, the “perspective gallery” immediately blurring the proportions of the house, with its maple wood walls and the sloping ceiling carved by lighting cuts – a homage to Fontana, by the way a presence in the original collection – conceling an “infinity” vaulted case with no visible edges and curbing asymmetrically so that also the neon tube can remain unseen; all around this space, the doors and mirrors visually floating on scurettos over glass backgrounds or wooden niches.
Once finally in the living room, it is easy to realize that there is actually a series of living rooms, all hybrid, all systematized by another totally scenic and theatrical visual machine: the walls that divide this enfilade of rooms, arrayed along the building façade, are all pierced by a rectangular opening, creating a perspective cone that used to align the sequence of briar-root boiseries and Fornasetti’s printed walls concluding in a display niche, and today maintains that spirit with new wood paneling by David et Nicolas; Piero Fornasetti is in fact the other major accomplice in the operation, as he had been for the Andrea Doria and the Dulciora store, to name just two examples.

All these rooms are actually hybrids: the main living room (salotto) where Ponti ripped out all stuccos and frills, double-coating the bay window with a curved frame, separated from the existing wall once again through a scuretto, and – the audacity – blew up all separations from the dining room; the dressing room was conceived as the homeowner’s dressing-studio-living room, and her husband's studio as a studio-living room, up to the bedroom, symmetrical twin of the main living room.
The bathroom had also been a great performance stage for the project team, in terms of technology (towel racks are connected to the hot water system) and, again, in terms of art: the original tiles on walls and floors were by Fausto Melotti, most of them had also been taken off and auctioned with the rest of the home equipment, but the floor tiles remained concealed under a god-sent carpet, to be salvaged by the owner, restored and relocated to recreate a portion of the wall evocating with the pink fixtures the original spirit of totalizing wonder, with grey concrete left to act as a “rigatino” (striped neutral pattern, as Italian restoration maestro Cesare Brandi would call it) where the gaps could not be filled.
.png)
 View gallery
View gallery
And here is when – in addition to the other names such as Tapio Wirkkala and Romano Rui, whom Ponti involved in those years in Milan Triennale as in this house – the most relevant figure in this affair makes her entrance, precisely because of the exceptional nature of her contribution and especially because of its physical absence in today's house, which is nevertheless the very strong presence that has guided its restoration: Edina Altara. Ponti dedicated to the Sardinian artist an enthusiastic reprise of his first article about the house –where he had lavished praise on Fornasetti – because she was the one among others who gave the theme of fantasy, of mythology the most powerful and direct expression.
For her painted mirrors, which have also gone to auction, where the Trojan horse physically comes out of Odysseus’ head, Ponti felt fierce and honest env – “I died with jealousy when I saw this beautiful ‘invention.’ It was supposed to come to my mind! It is as if it had been stolen from me before I had it. I should have thought this thing! Damn it!” – while for all other expressions of hers, he expressed utmost wonder. It is here that the spirit that this house maintains is epitomized, the spirit that those who have now taken the house into their care have followed, to escort it to the 20s of the 21st century: “the inner hearing of the voices of legends, the ability to be enchanted by them and recreate them, the imagination and the voice to tell their story”.
Opening image: "studio-salotto" view. Photo Daniele Ratti





.jpg.foto.rmedium.png)
.jpg.foto.rmedium.png)
.jpg.foto.rmedium.png)
.jpg.foto.rmedium.png)
.jpg.foto.rmedium.png)
.jpg.foto.rmedium.png)
.jpg.foto.rmedium.png)
.jpg.foto.rmedium.png)
.jpg.foto.rmedium.png)
.jpg.foto.rmedium.png)
.jpg.foto.rmedium.png)
.jpg.foto.rmedium.png)
.jpg.foto.rmedium.png)
.jpg.foto.rmedium.png)
.jpg.foto.rmedium.png)
.png.foto.rmedium.png)
.png.foto.rmedium.png)
.png.foto.rmedium.png)
.png.foto.rmedium.png)
.png.foto.rmedium.png)
.png.foto.rmedium.png)
.png.foto.rmedium.png)
.png.foto.rmedium.png)