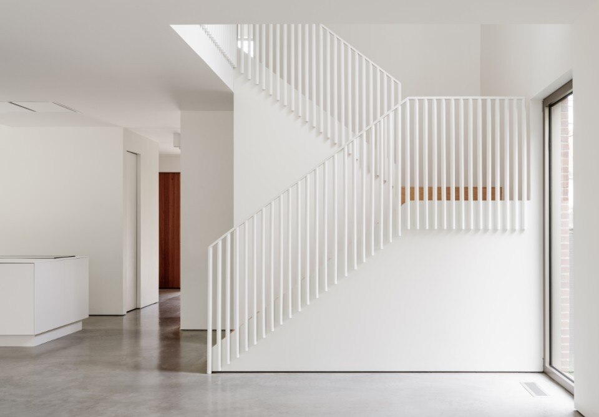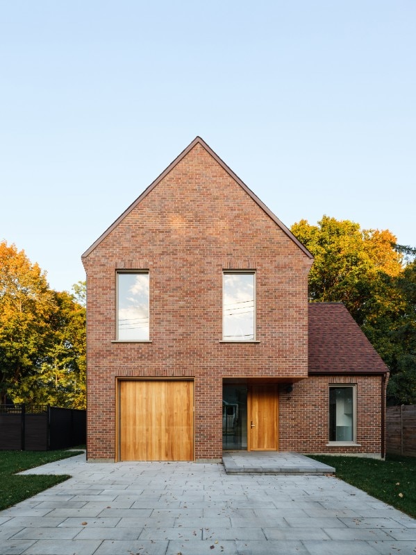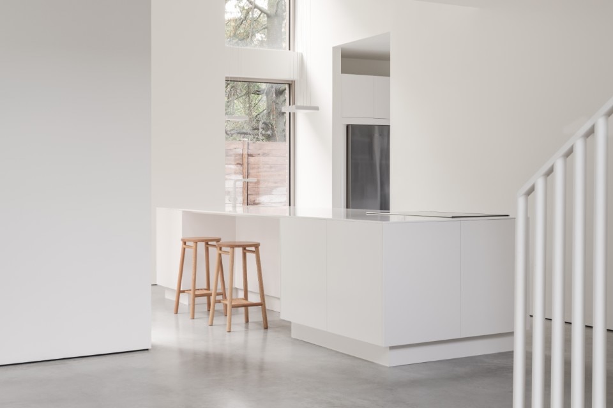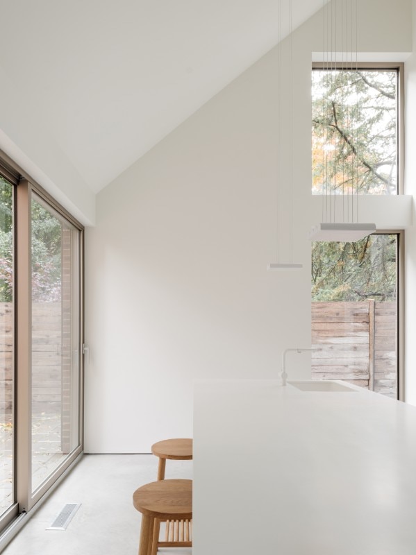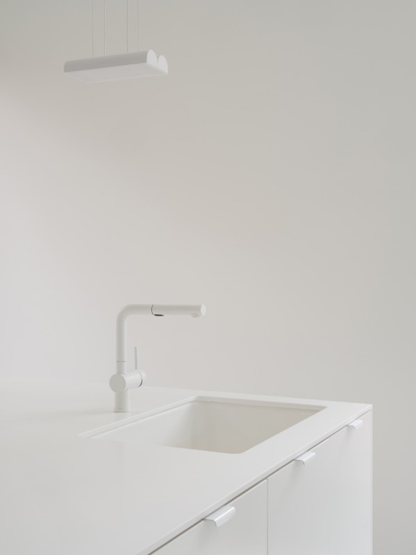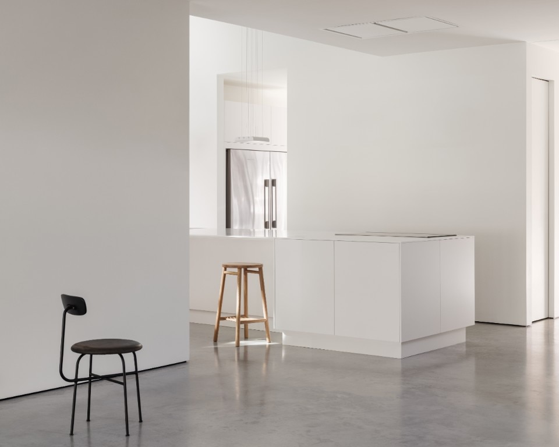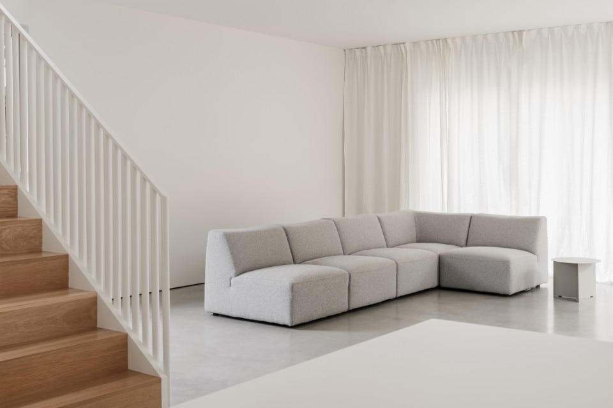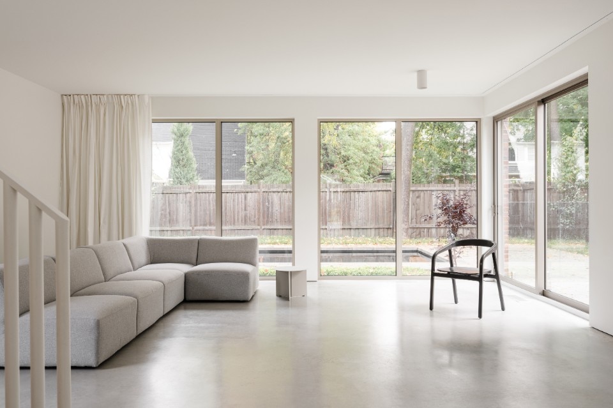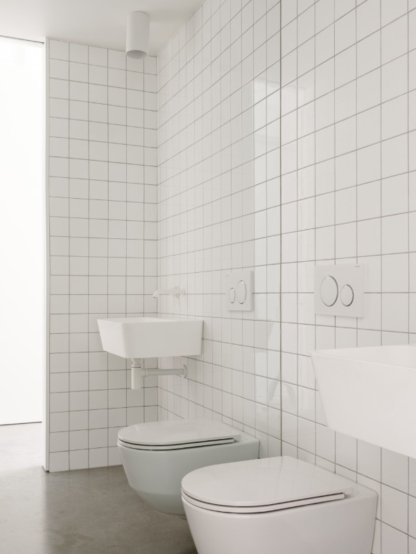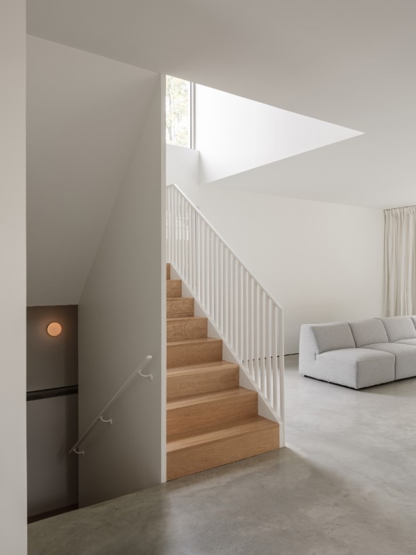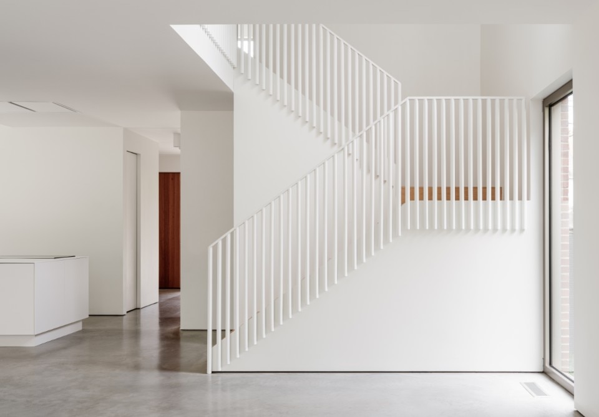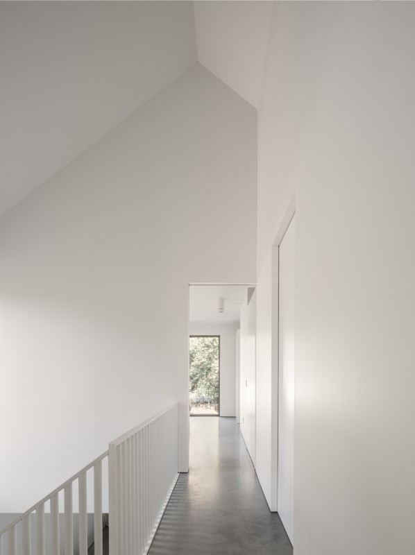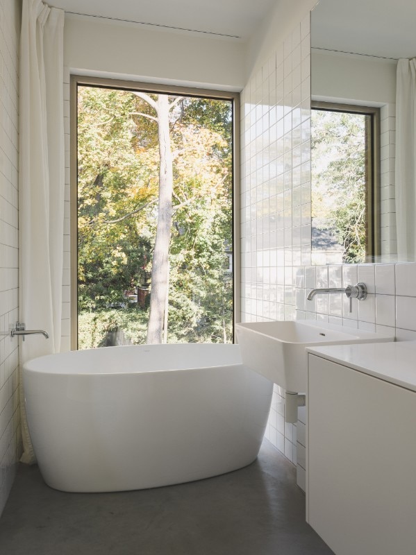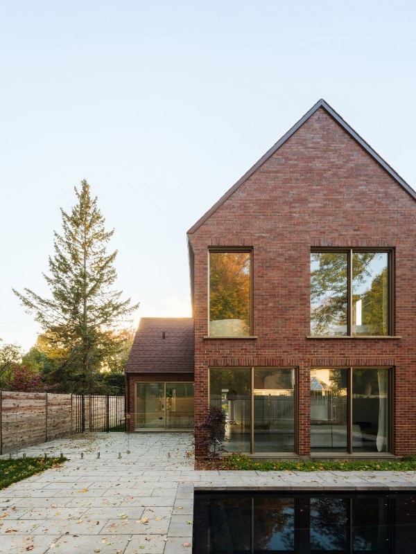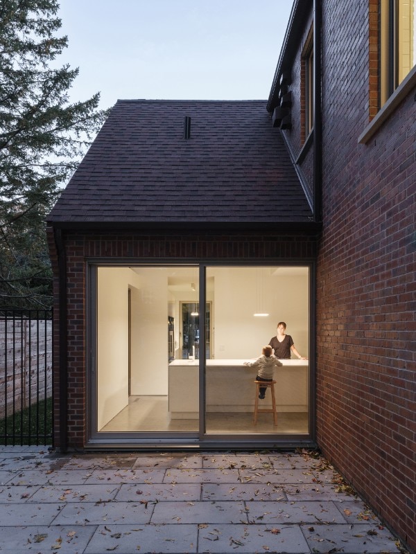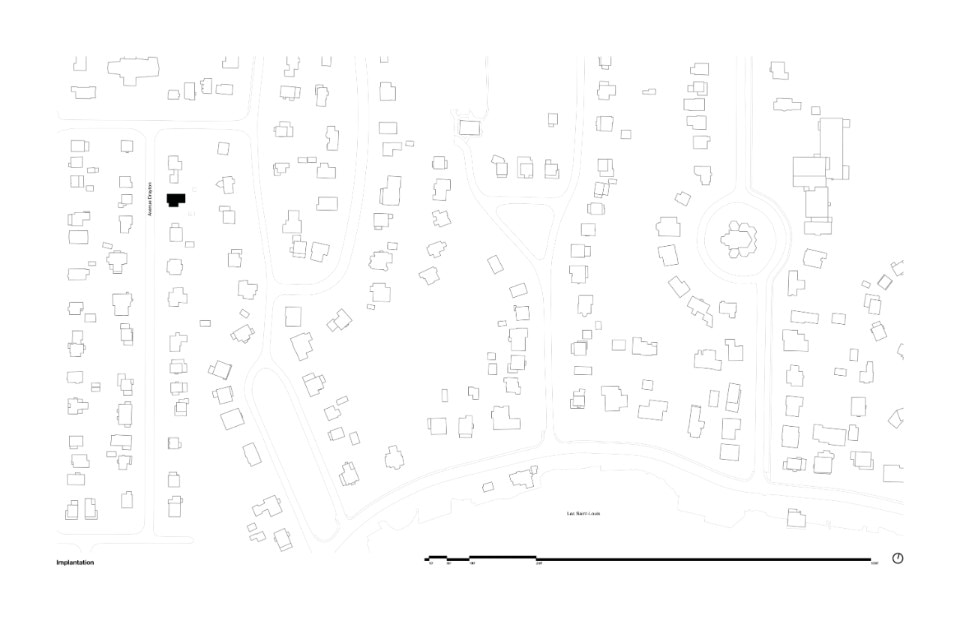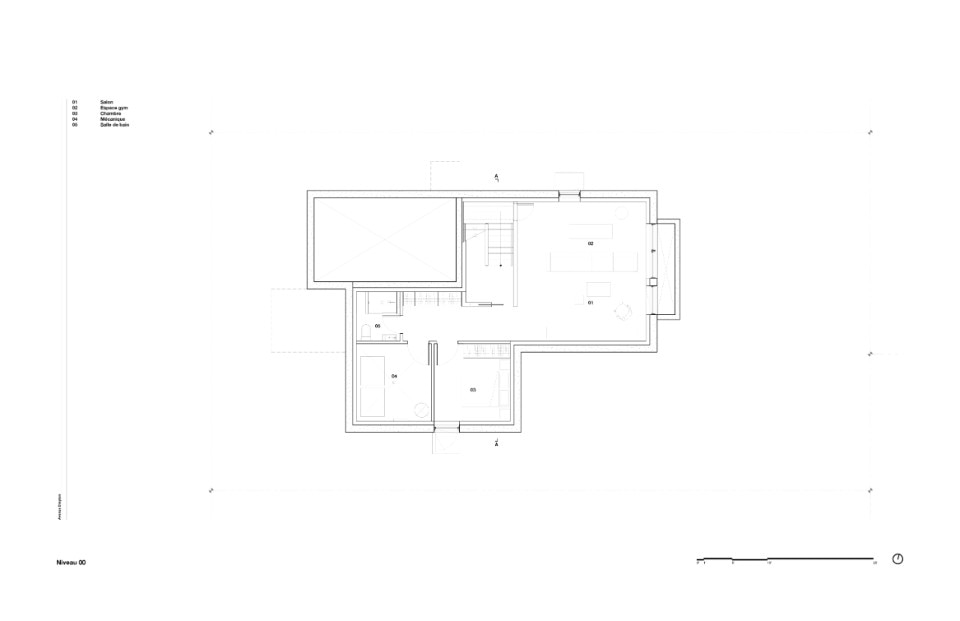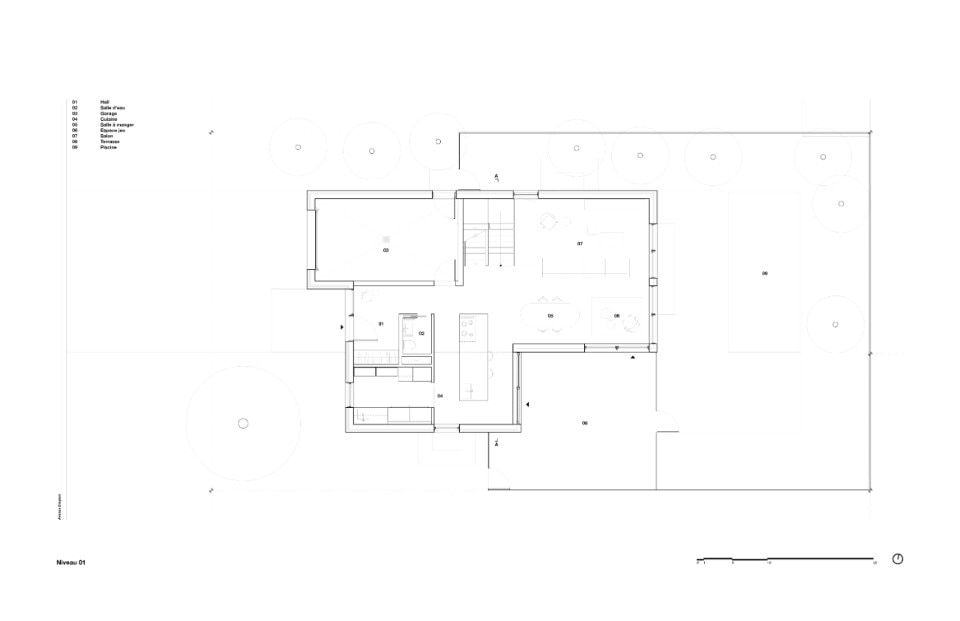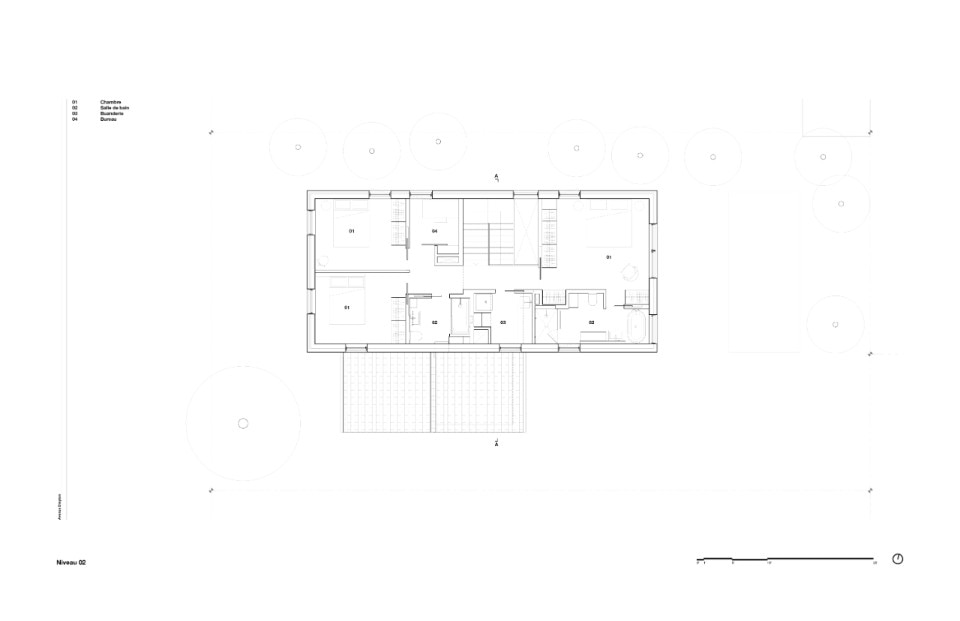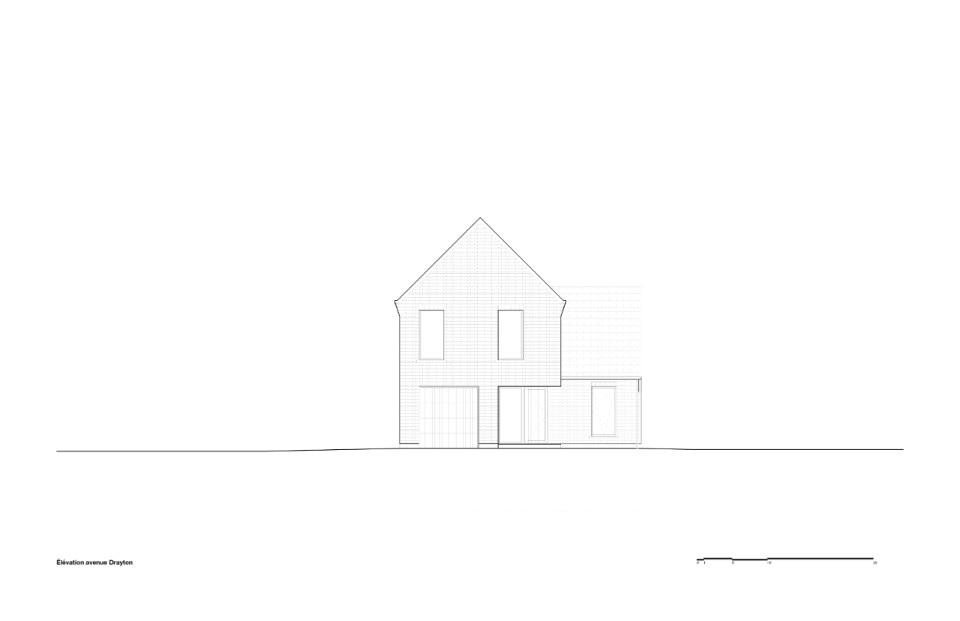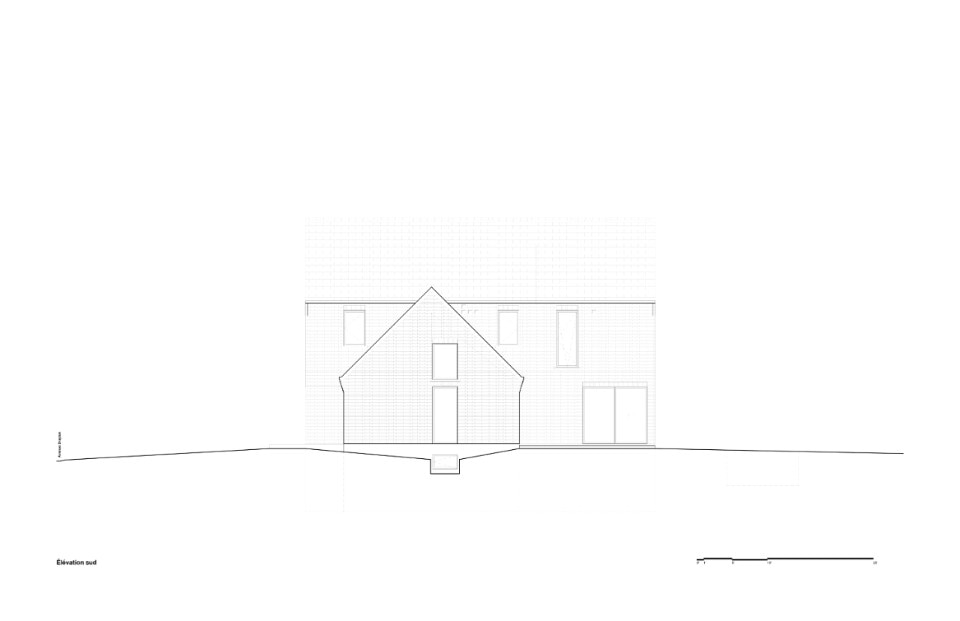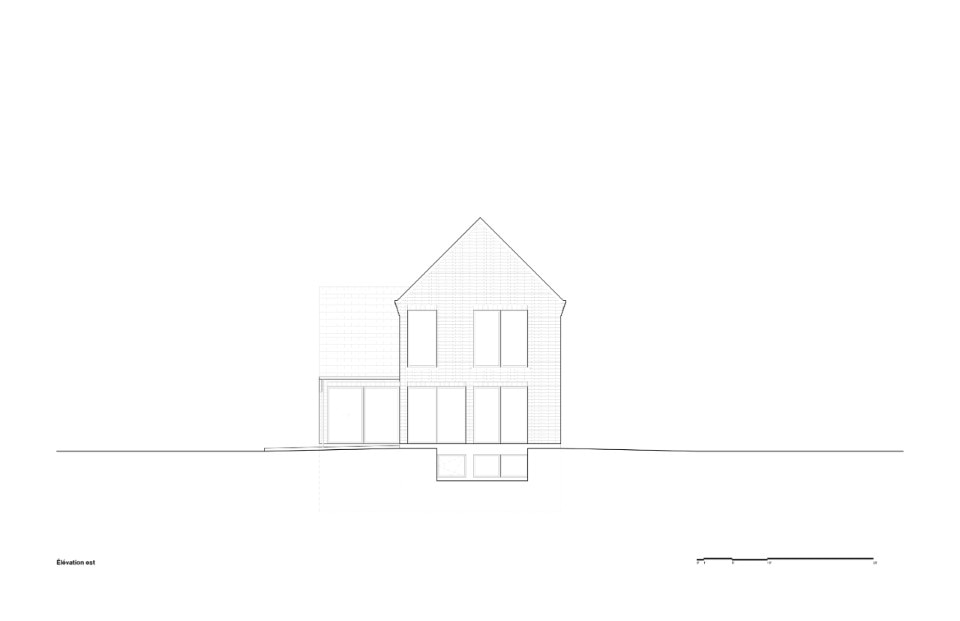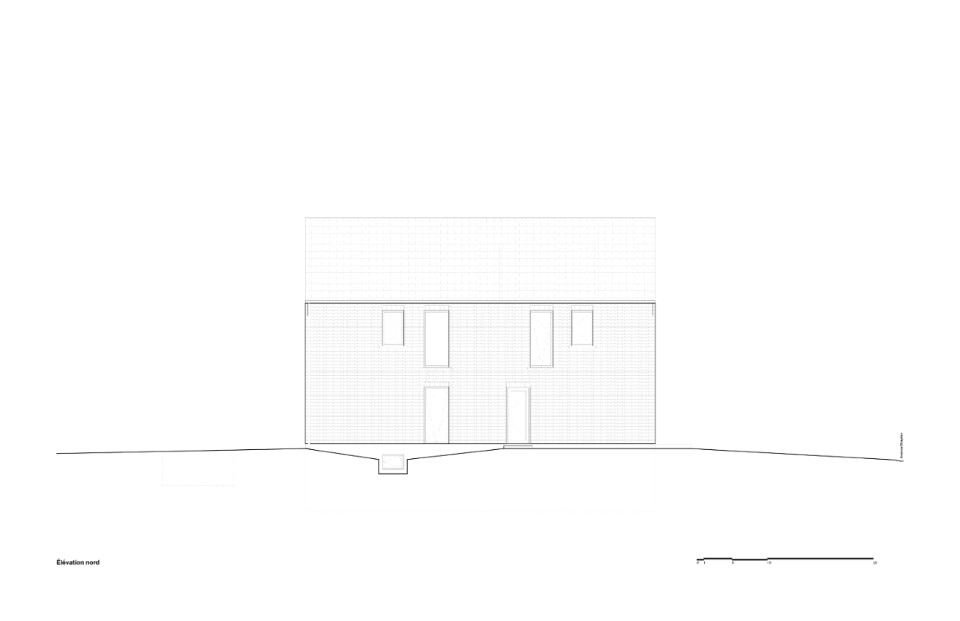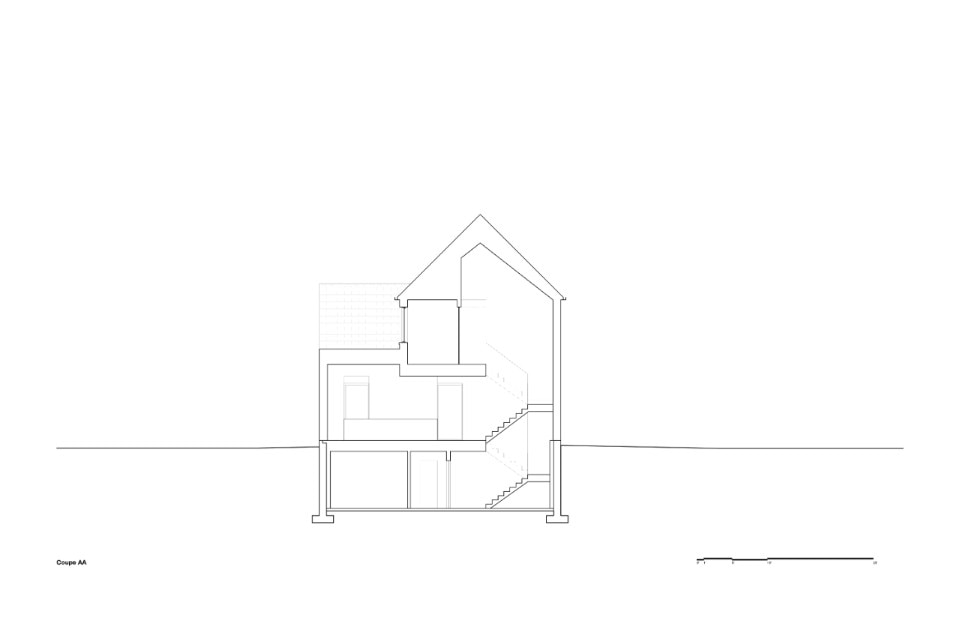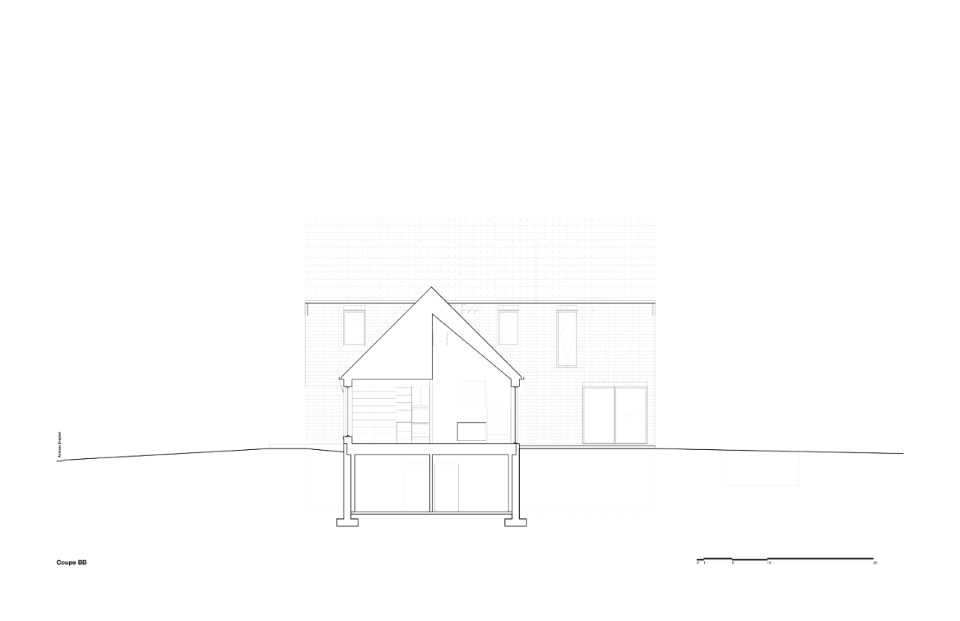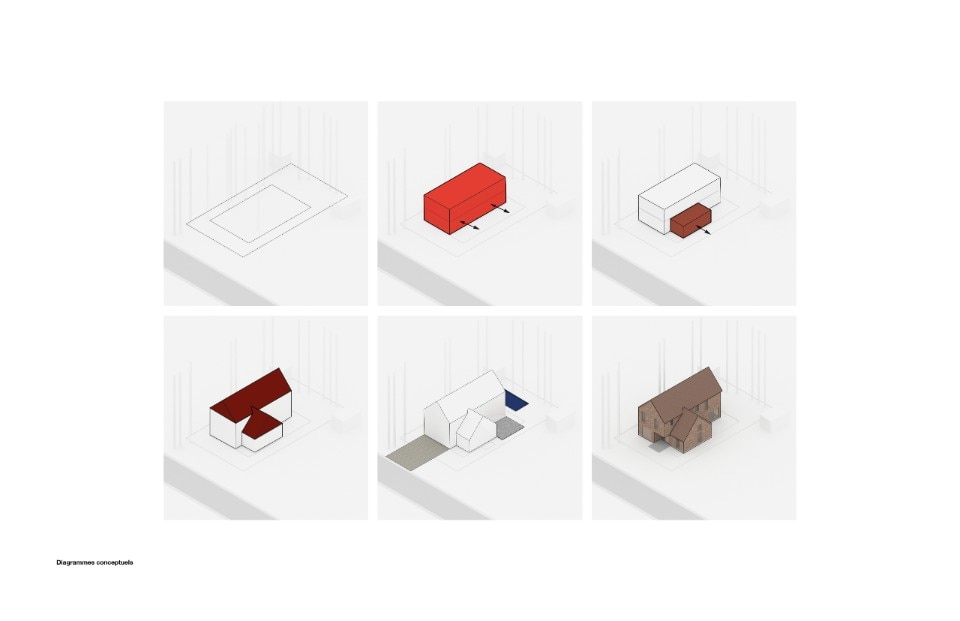Located in Montréal West Island, Canada, in the residential district Vieux Pointe-Claire, a dwelling blends tradition with bright, geometric spaces. The project by Dany Durand Courchesne Architecte rises in an area, characterised by abundant and lush vegetation.
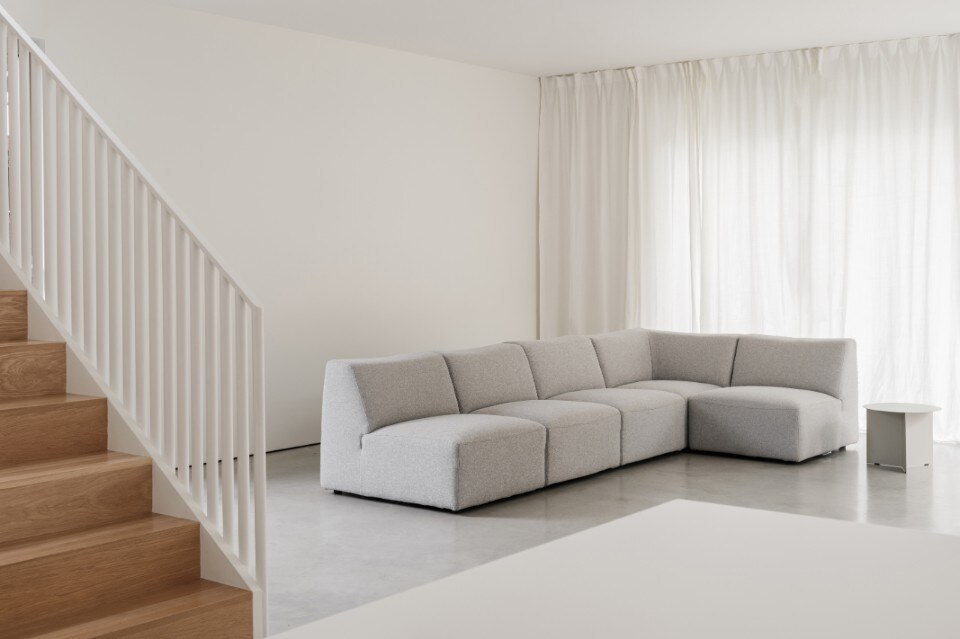
The new building aims to stand out from the local architecture, while at the same time blending harmoniously into the landscape and the neighbourhood. Indeed, the traditional houses and their peculiarities become a source of inspiration for the project, whose distinctive features are the double-pitched roof and the reddish brick cladding, but also height and proportions are designed in a reference to the local buildings.
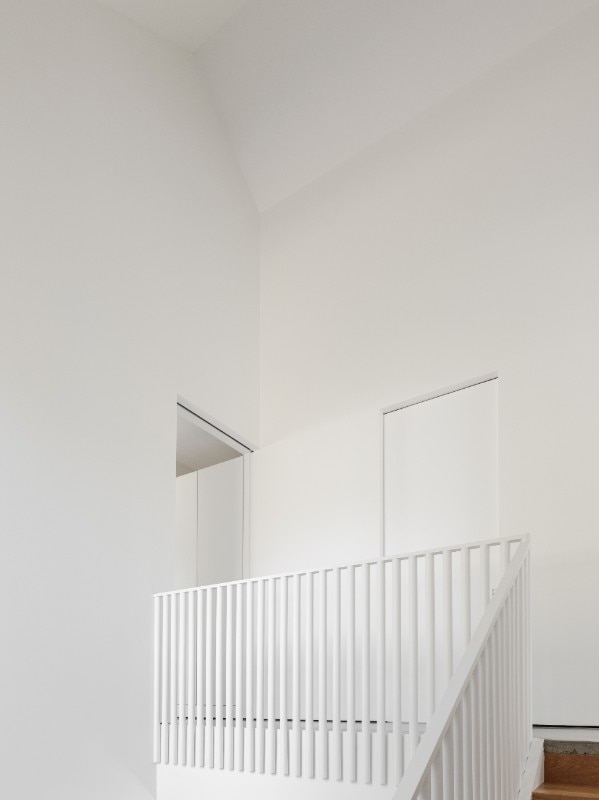
The dwelling consists of two interconnected volumes perpendicular to each other and distributed on three levels. The first volume boasts large windows and a double-height attic floor, while the second, almost hidden, seems to merge into the main block, giving shape to a homogeneous and discreet architecture.
The windows and outdoor space face south, allowing plenty of natural light to enter. Inside, the house is distinguished by a neutral palette: white was favoured to emphasise the green Canadian landscape in which the project is immersed.
- Project :
- Drayton Residence
- Structural engineer :
- Ma-th - Solution d’ingénierie
- General contractor :
- Projet Caron


