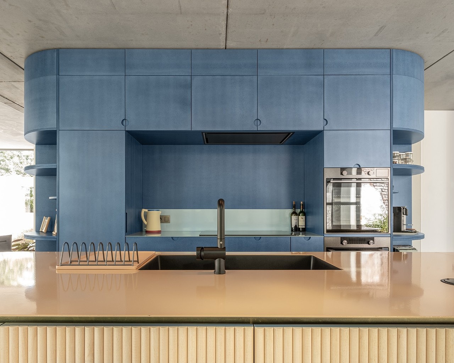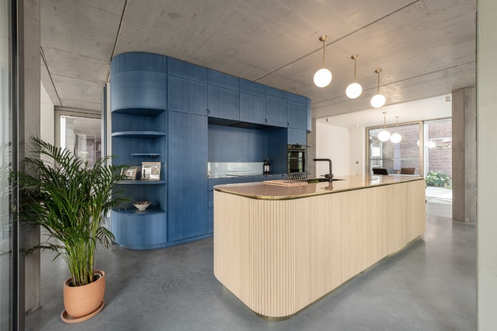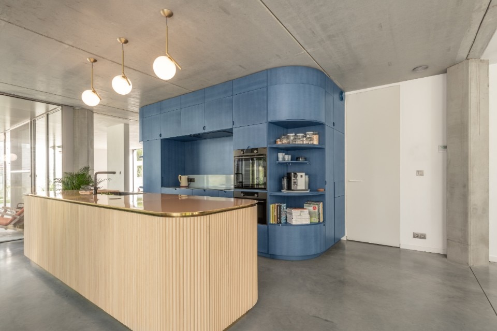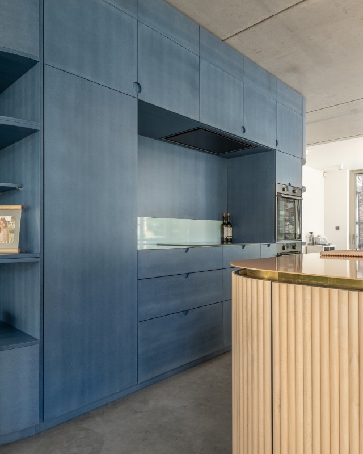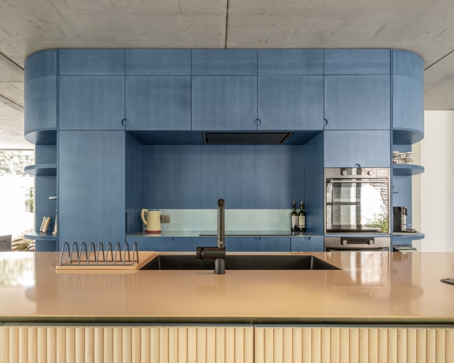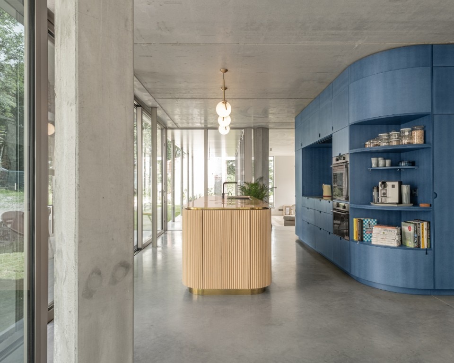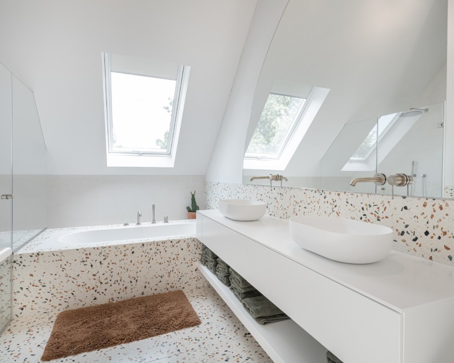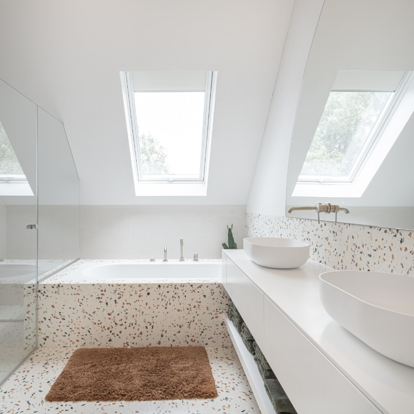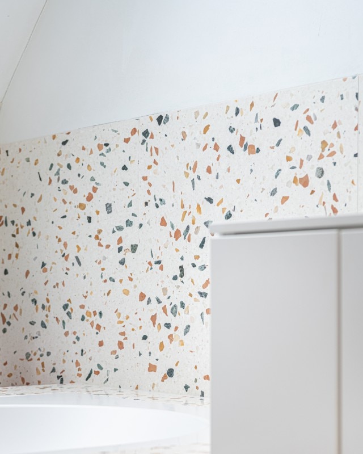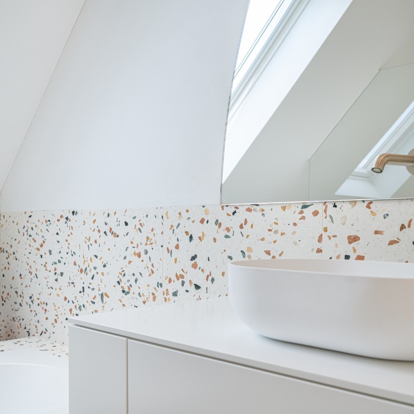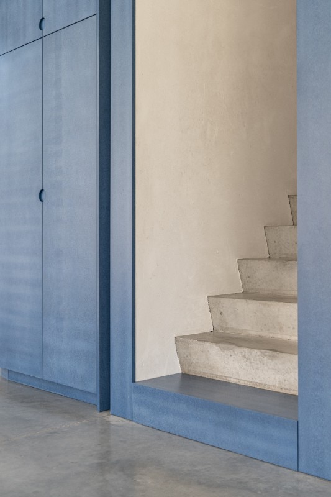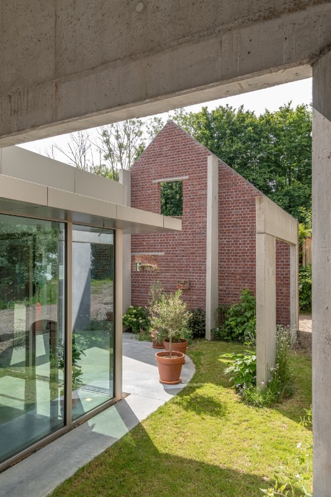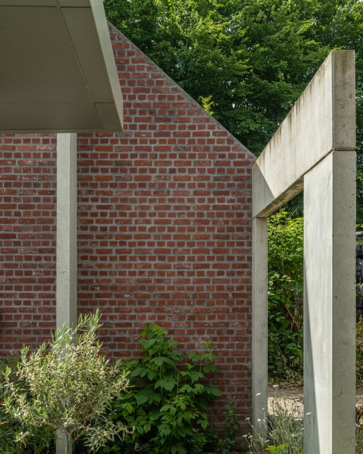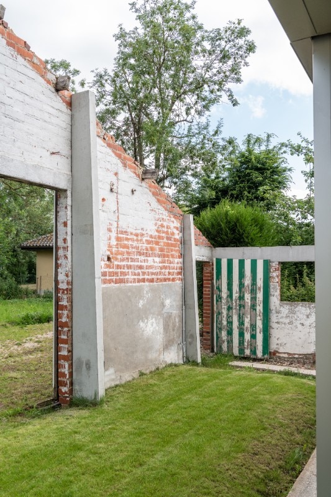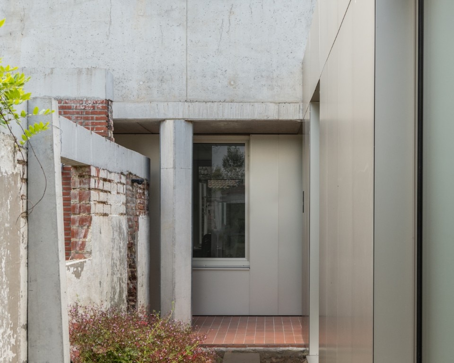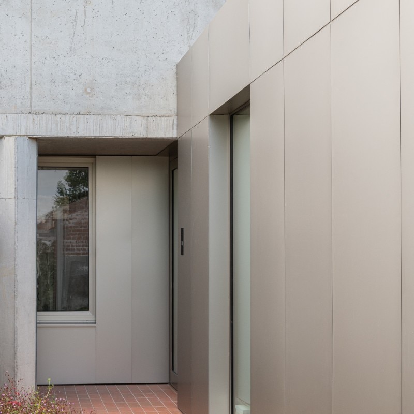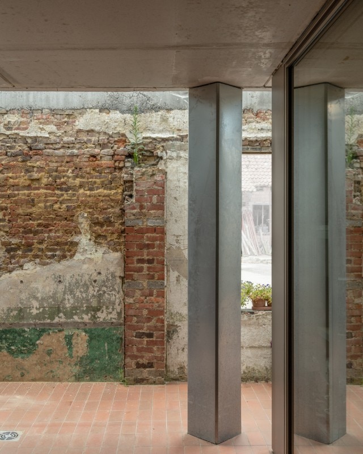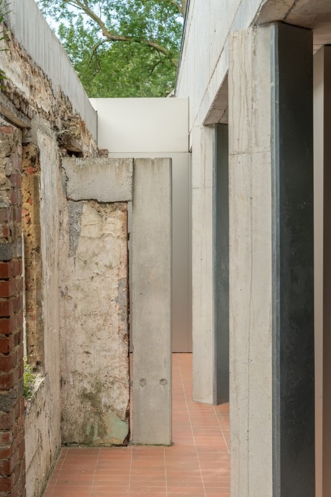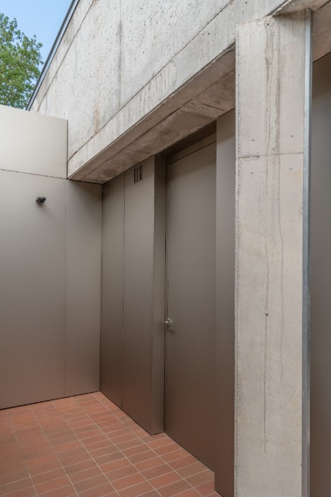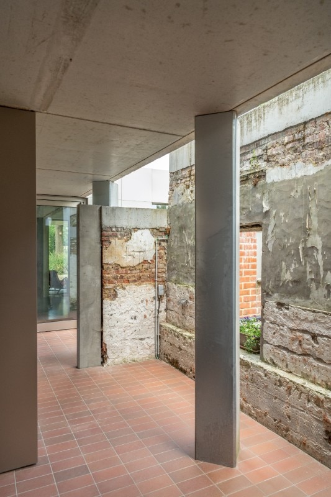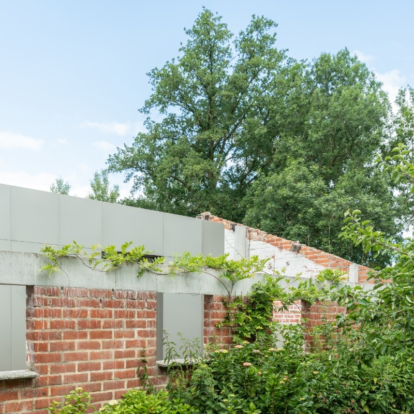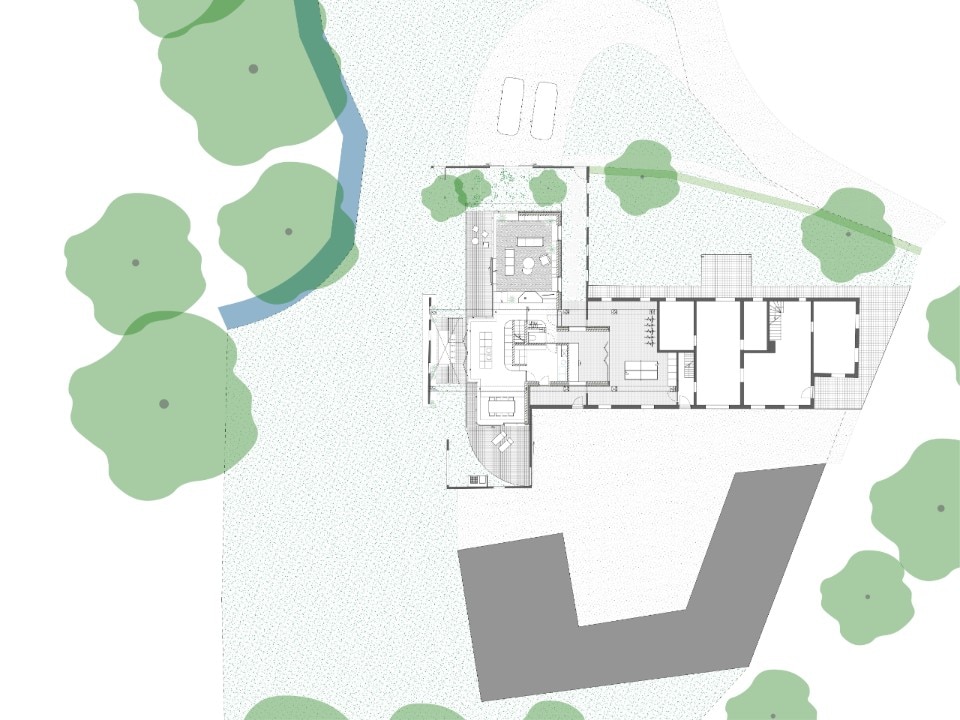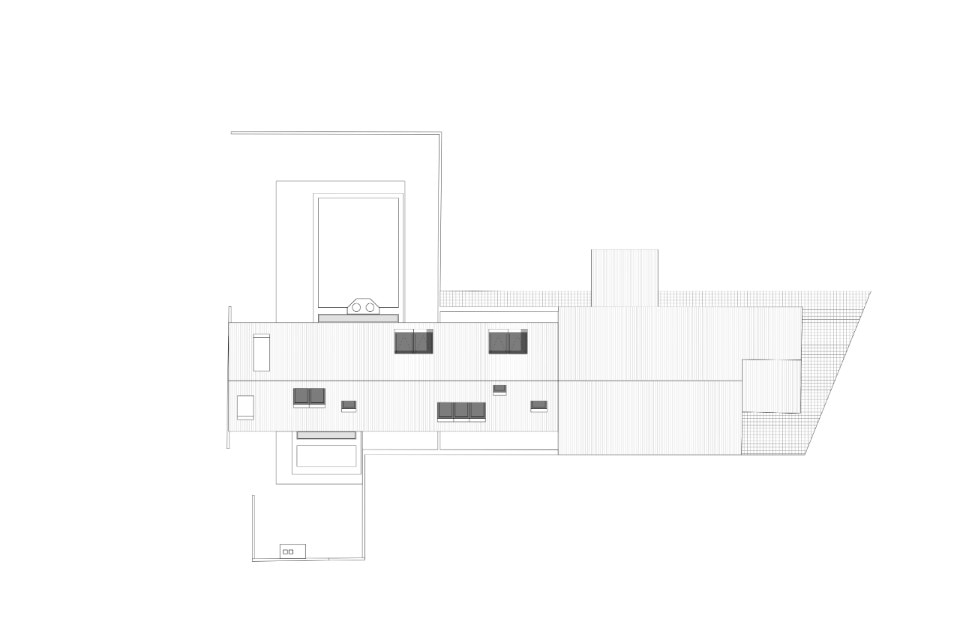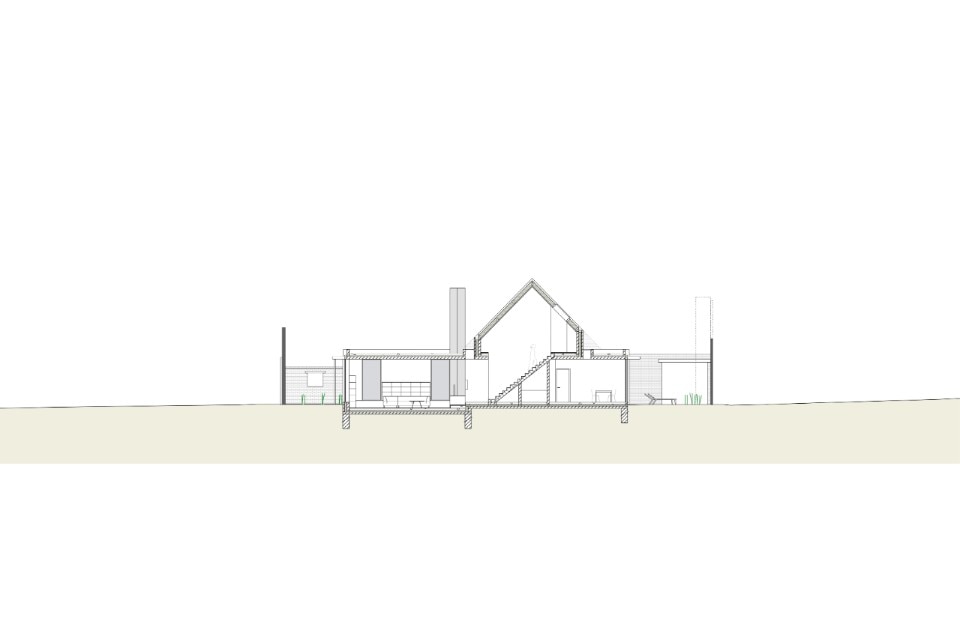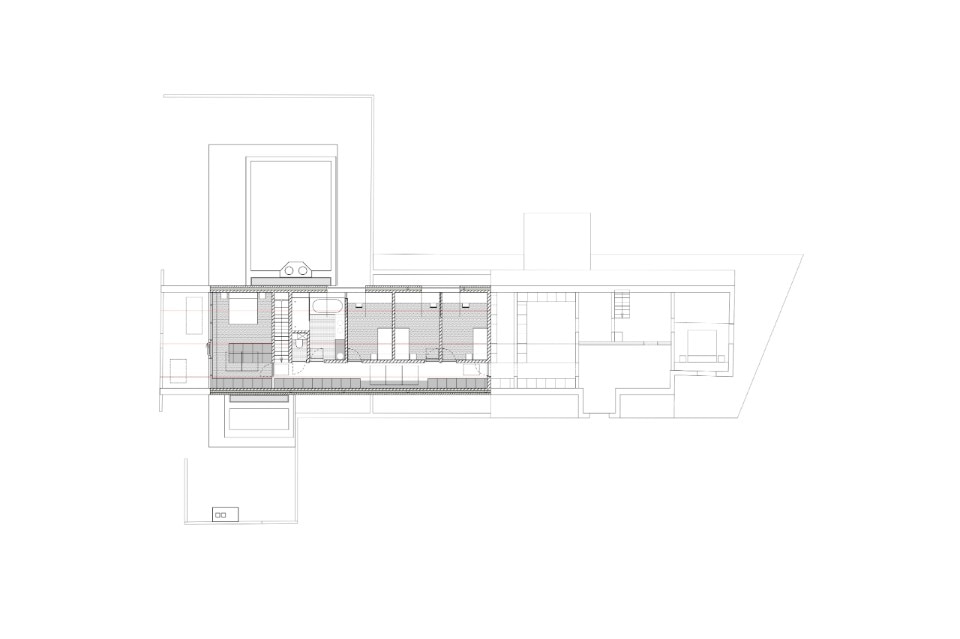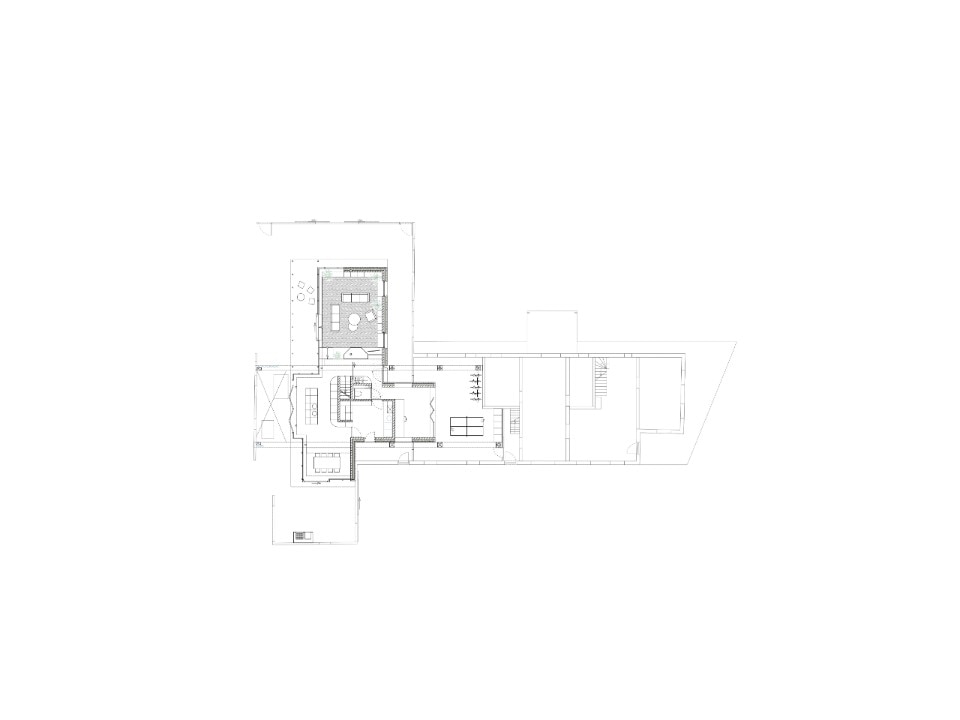A former farmhouse in the countryside of Opwijk, Belgium, has been transformed into two single-family dwellings – one of which serves as a care home. The renovation project, signed by Object Architecten, aims to maintain the typical Flemish rural characteristics by preserving the shape of the roofs and external walls of the existing structure. Inside the old barn, a new volume has been inserted, transparent and open, which is proposed as the fulcrum of the family’s home.
The added volume, formed by concrete columns and glass walls, is joined to the entrance hall, a hub that allows people to move between the various rooms of the house – also offering a connection to the adjacent residence. The space features polished concrete floors and parquet flooring, combined with the neutral colours of the walls and furnishings. The protagonist of the space is a royal blue volume housing the bathroom and stairs on one side, and the kitchen and pantry on the other. The families have separate environments and entrances but both have an outdoor space at the same time.
- Project:
- Old and New
- Location:
- Opwijk, Belgium
- Program:
- Private residence
- Architects:
- Object Architecten
- Completion date:
- 2022


