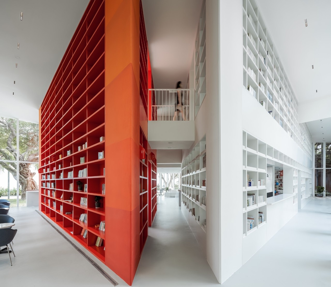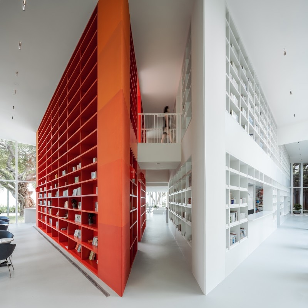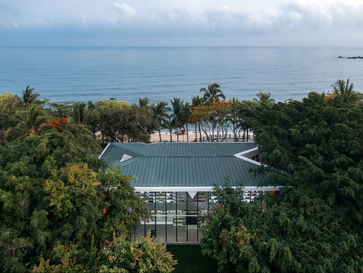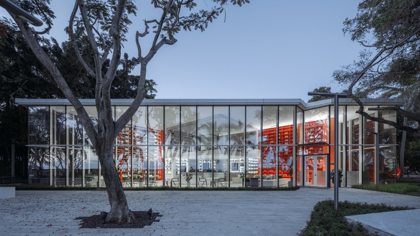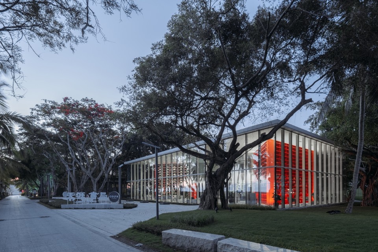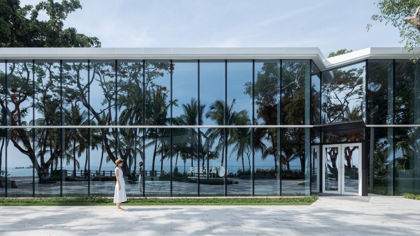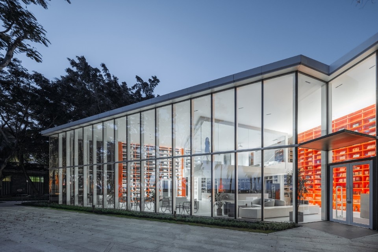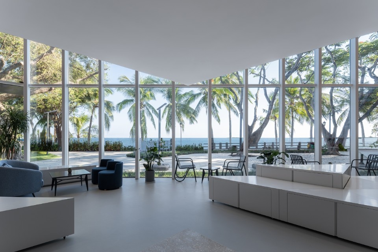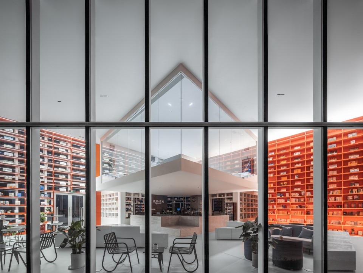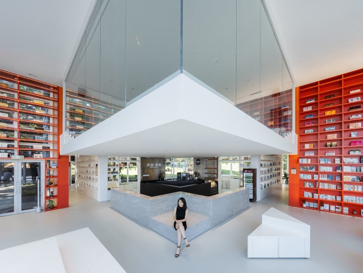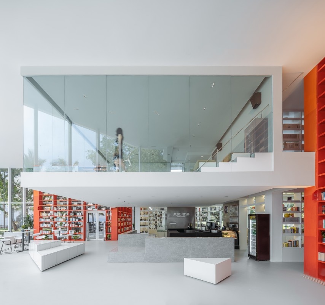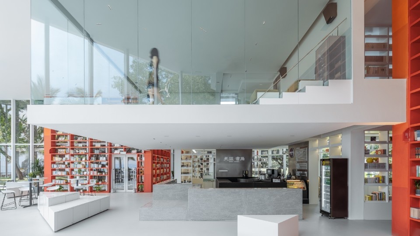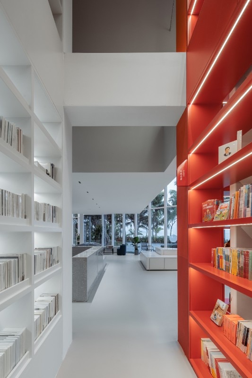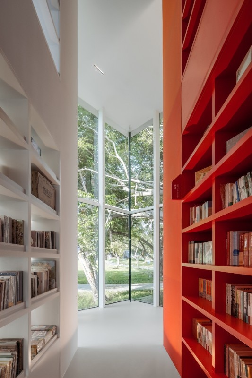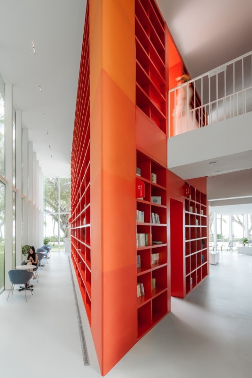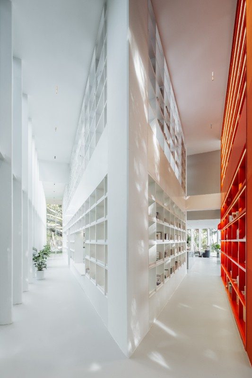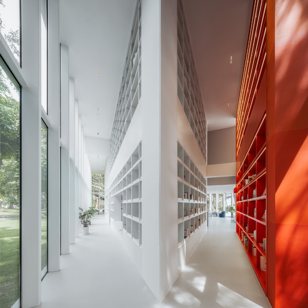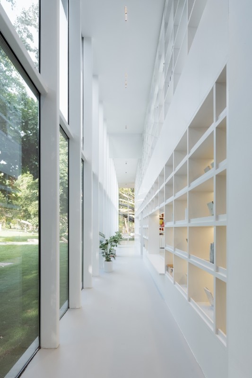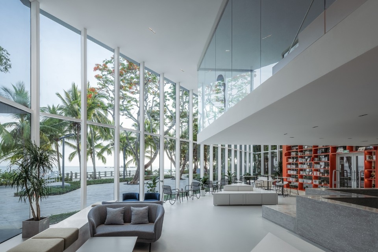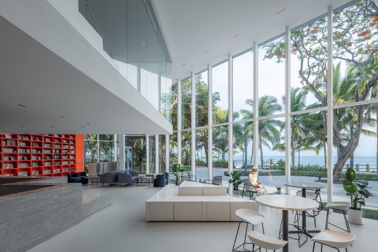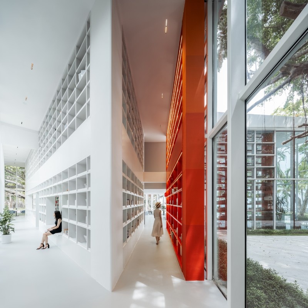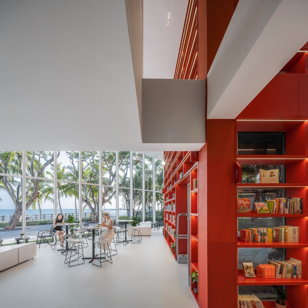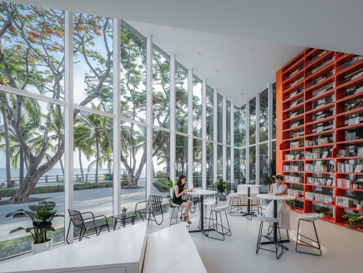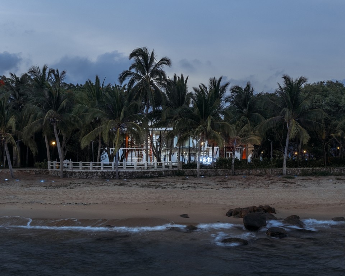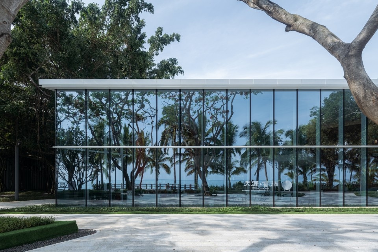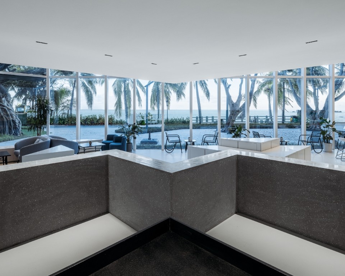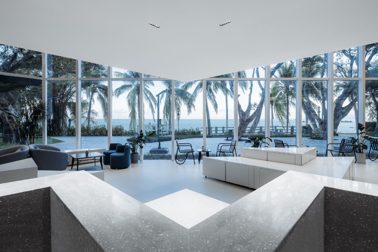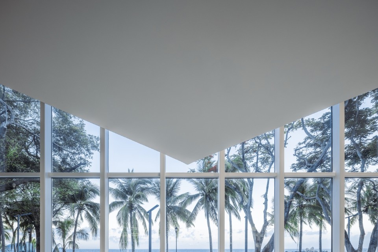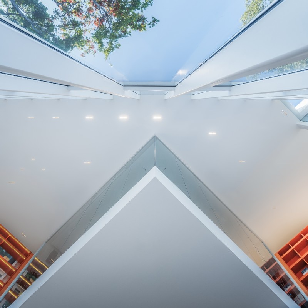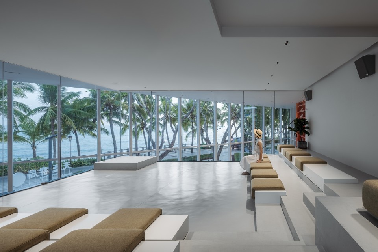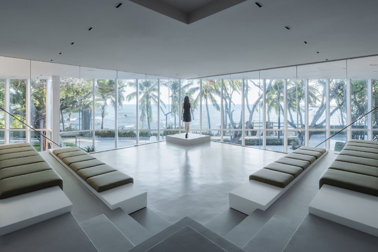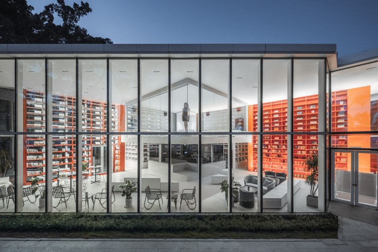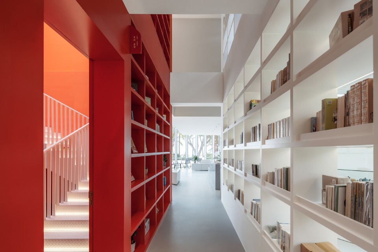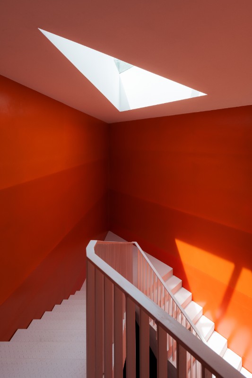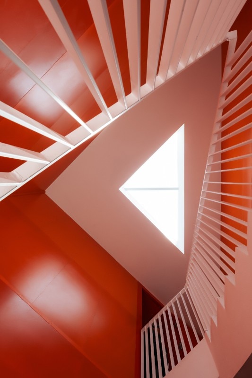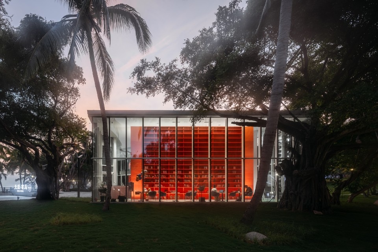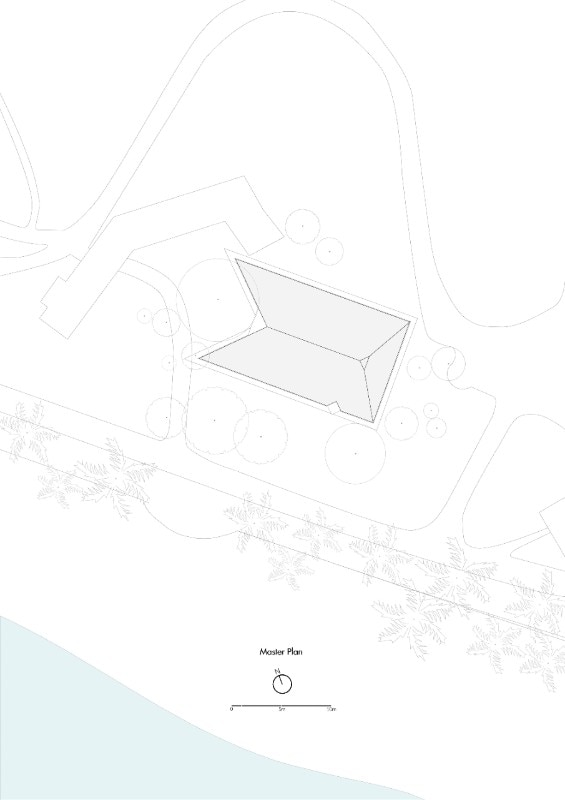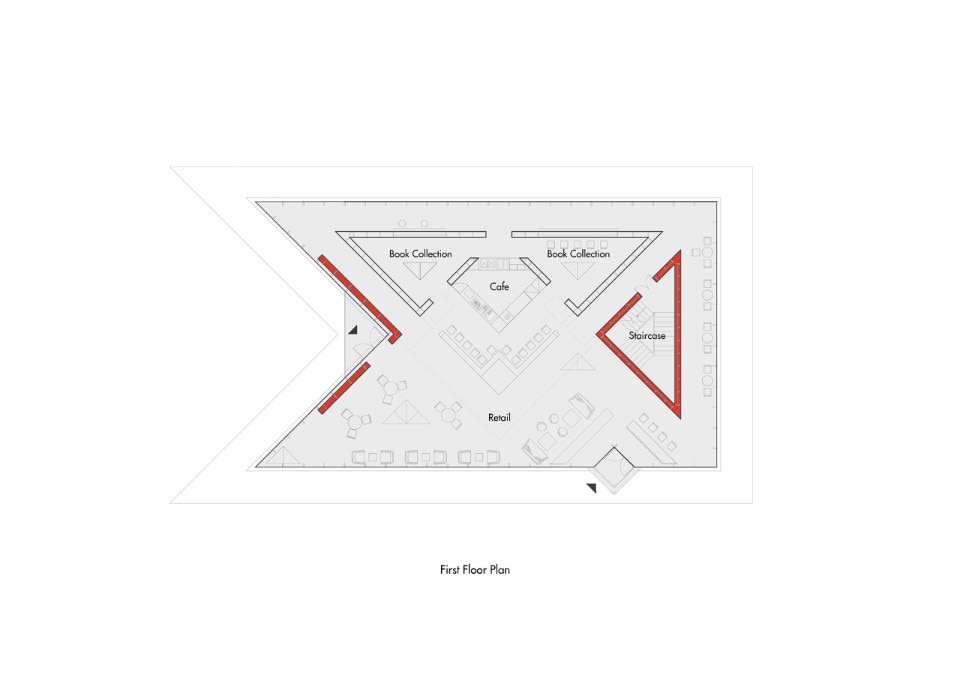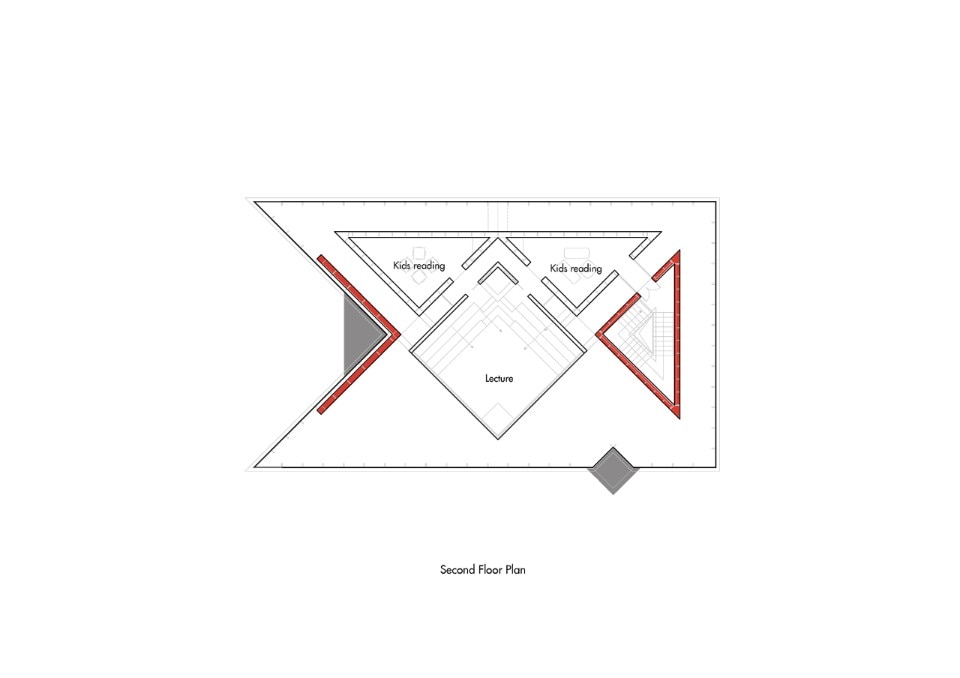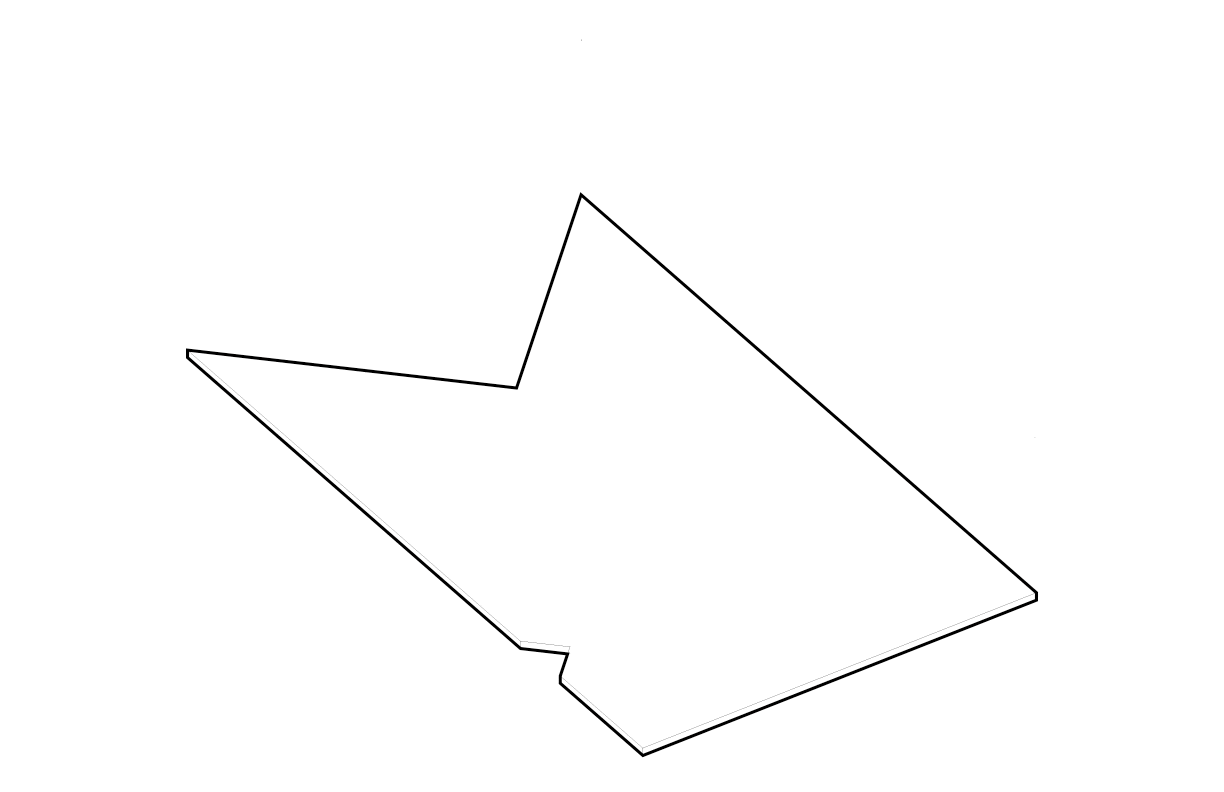Located in Tianya Haijiao, the part of southern China once imagined as the end of the earth and now a popular tourist attraction, Tianya Books observes the sea acting as a meeting point between man and nature. This relationship is governed by glass, which covers the structure, reflecting the surface of water during the day and revealing the red shelves of interior at night, like the “morning glow that illuminates the entire beach”.
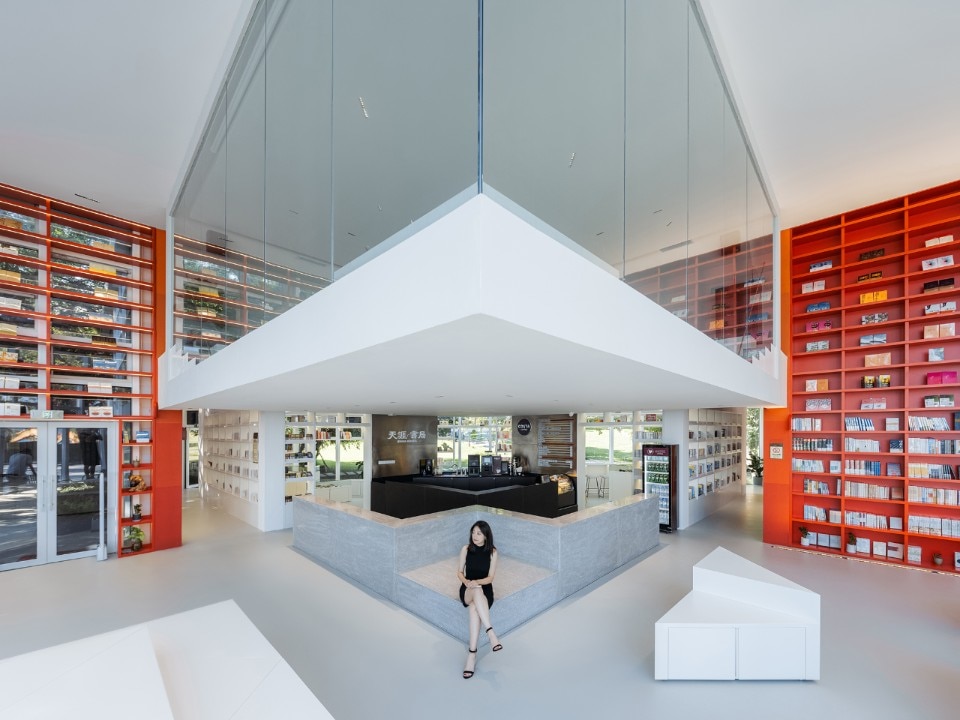
The project, designed by Wutopia Lab, initially consisted of a simple glass parallelepiped, from which a triangle was later cut on the short west side to preserve a banyan tree.
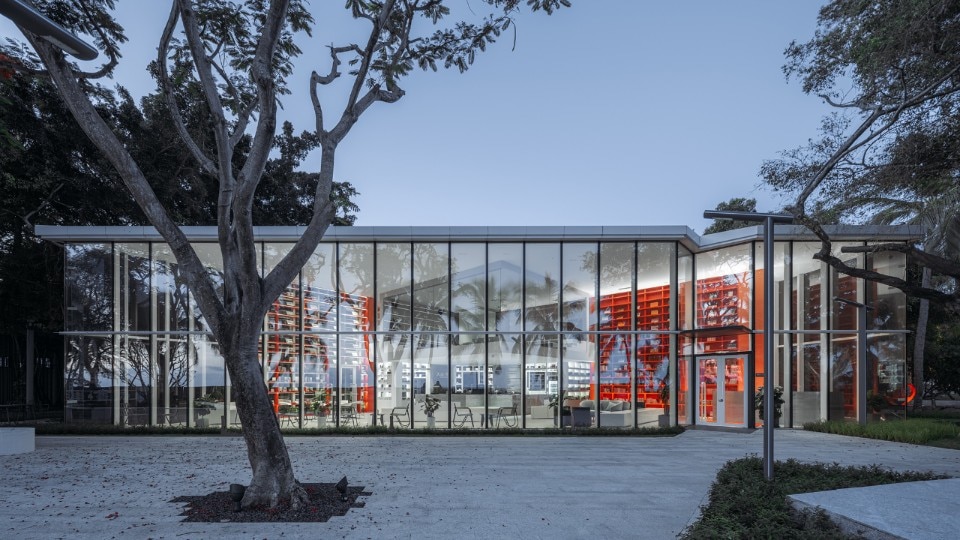
Organised on two levels, the building houses a bookshop, a café and reading areas on the ground floor, while the first floor hosts reading areas for children and a small auditorium, which appears as a floating, transparent volume detached from the facade and located about 6 metres from the ground.
Overlooking the sea, this space has a platform at its end from which to observe the landscape and immerse oneself in nature.
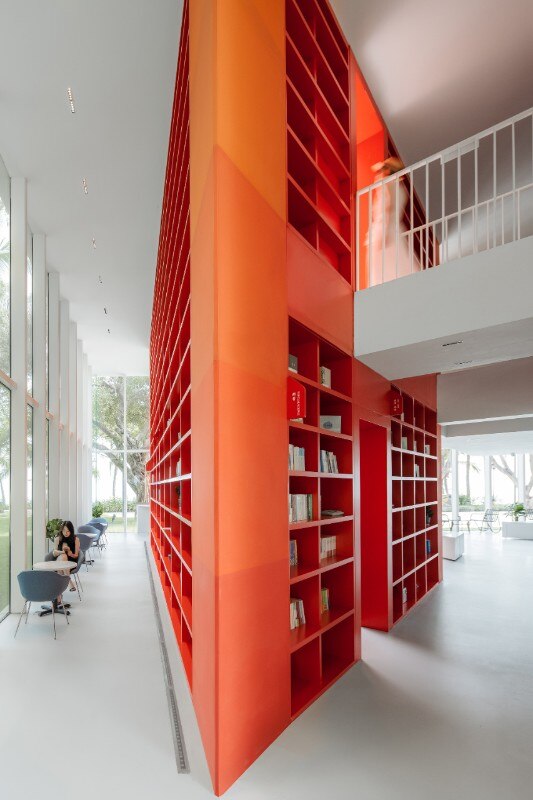
Tianya Books is a permeable building in constant relation to the landscape: this is why the load-bearing columns are not visible but hidden in the shelves.
The space is organised in triangles, which define the centre of the bookstore, staircase and shelves layout, as well as tables, chairs and cafè. The geometric shape has been chosen to symbolise the territory in which the bookstore is located, the southernmost tip of China. The red furniture, on the other hand, represents “the blazing fire of ideals”.
- Project:
- Tianya Books
- Location:
- Tianya Haijiao, Sanya, China
- Program:
- Bookstore, cafè, auditorium
- Architects:
- Wutopia Lab
- Chief architect:
- YU Ting
- Project architect:
- SUN Liran
- Design team:
- KUANG Zhou, PAN Dali , CHEN Ruoyue (Intern), ZHANG Naiyue (Intern), XIONG Jiaxing (Intern)
- Document development:
- Shanghai Zhumeng Architectural Design Co.
- Development team:
- WANG Liyang, JIANG Qiqing, GE Yong, LU Tao, LI Xiangyun, XU Fangting
- Structural consultant:
- MIAO Binhai
- Lighting consultant:
- ZHANG Chloe
- Construction team:
- Hainan Jianpinzhujing Engineering Co
- Project manager:
- WEI Wei
- Client:
- Sanya Tianya Haijiao Tourism Development Co.
- Area:
- 478 sqm
- Completion:
- 2021


