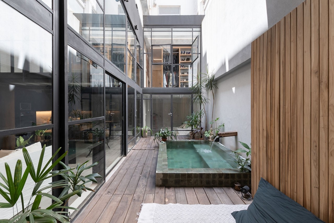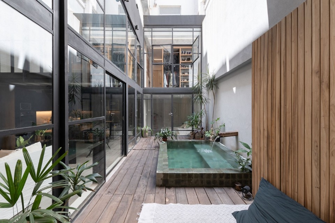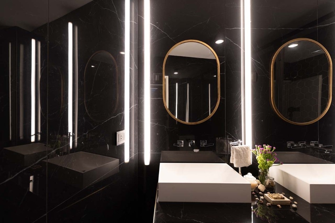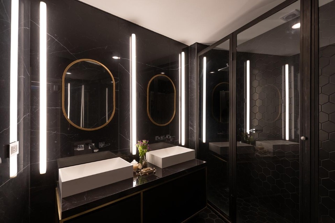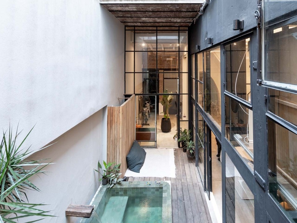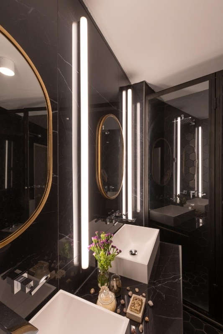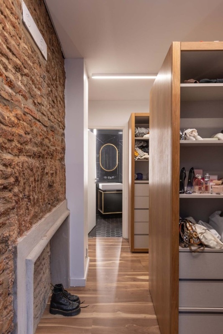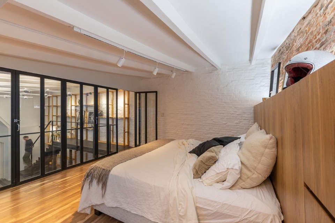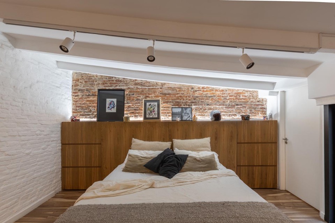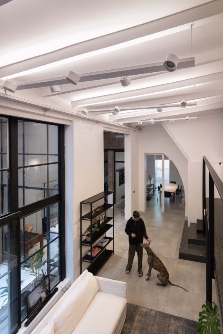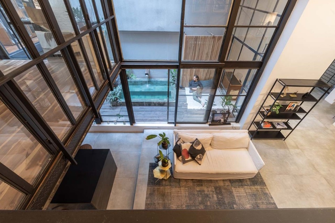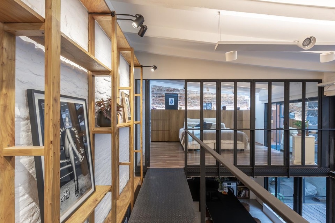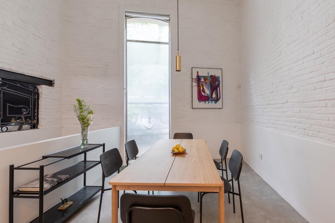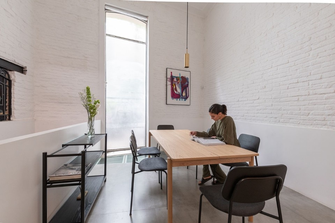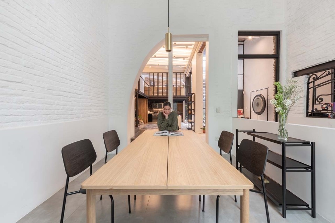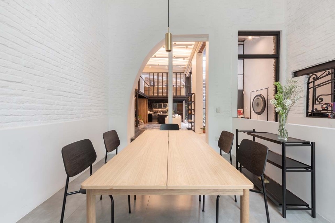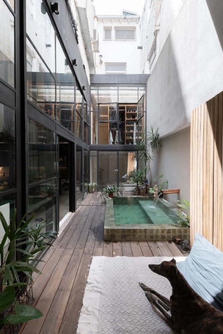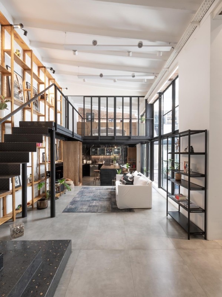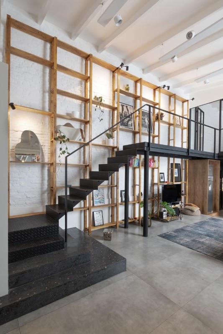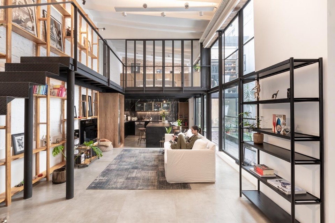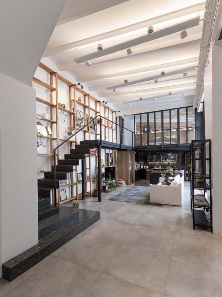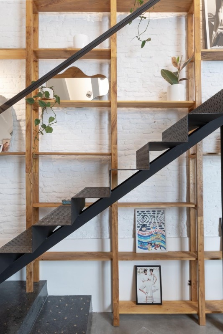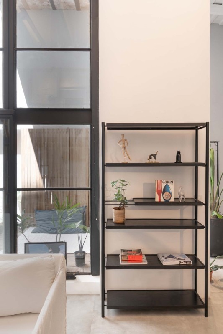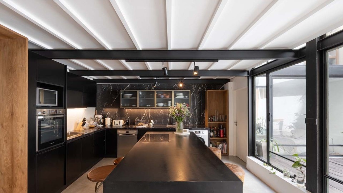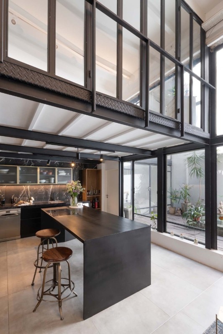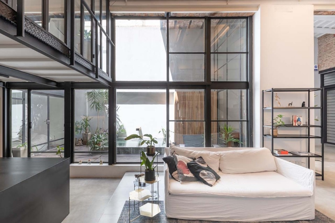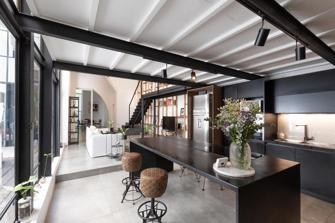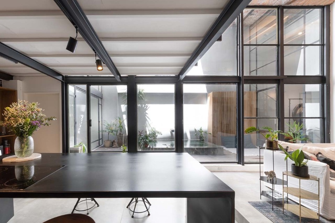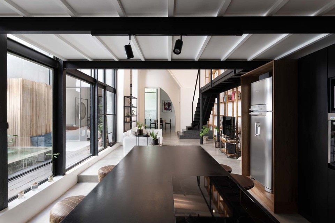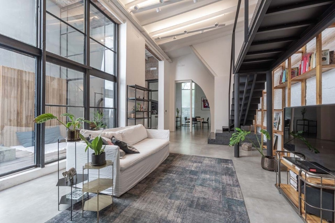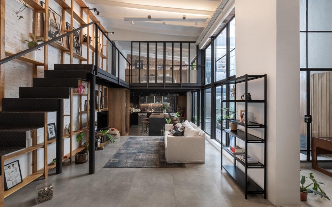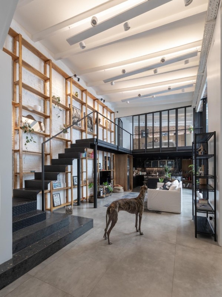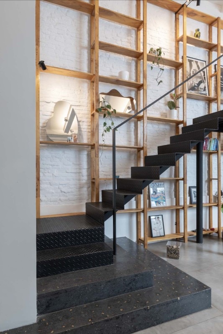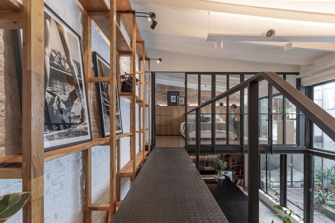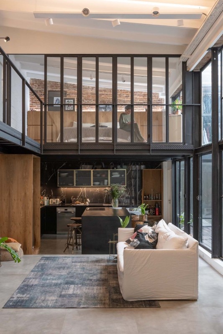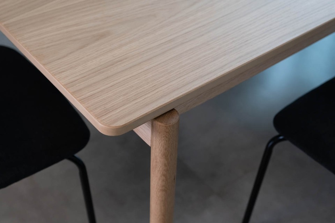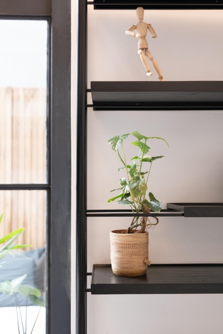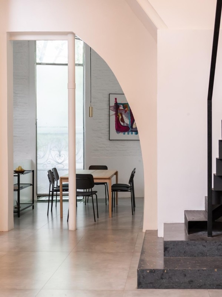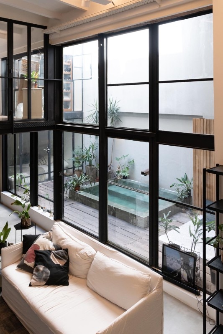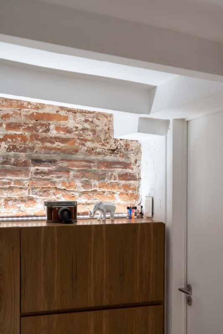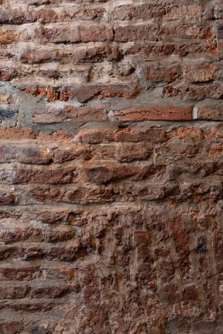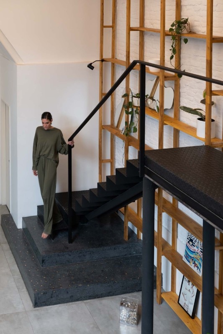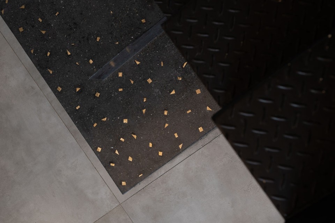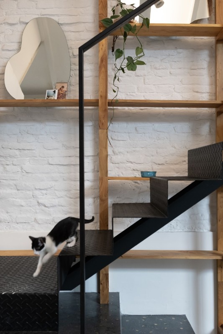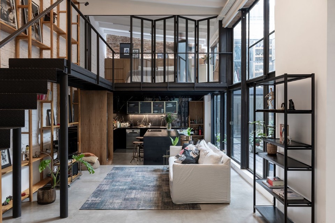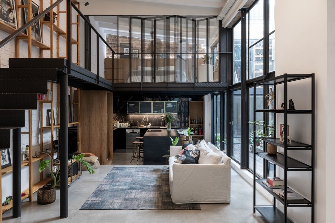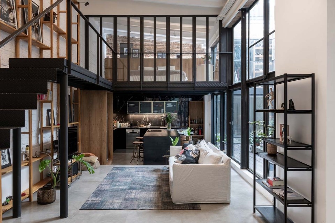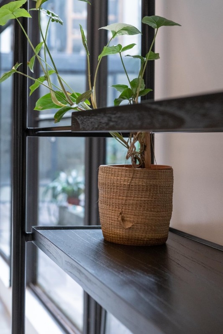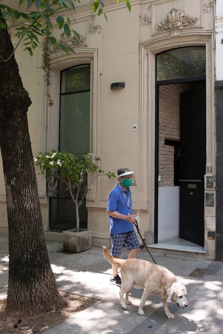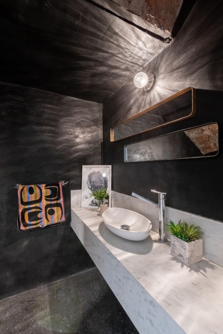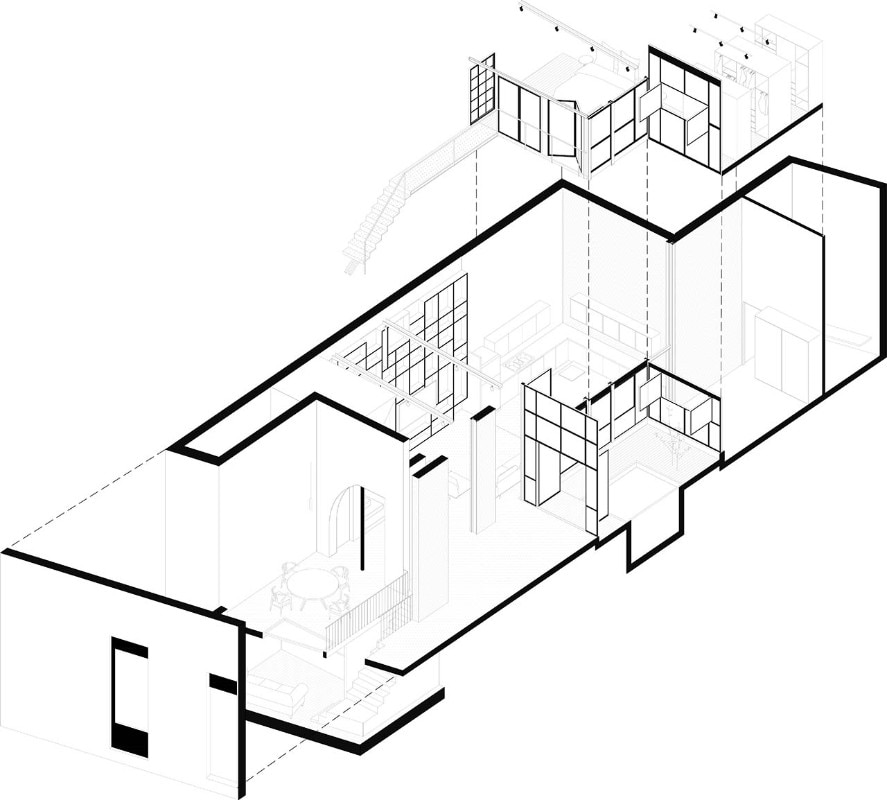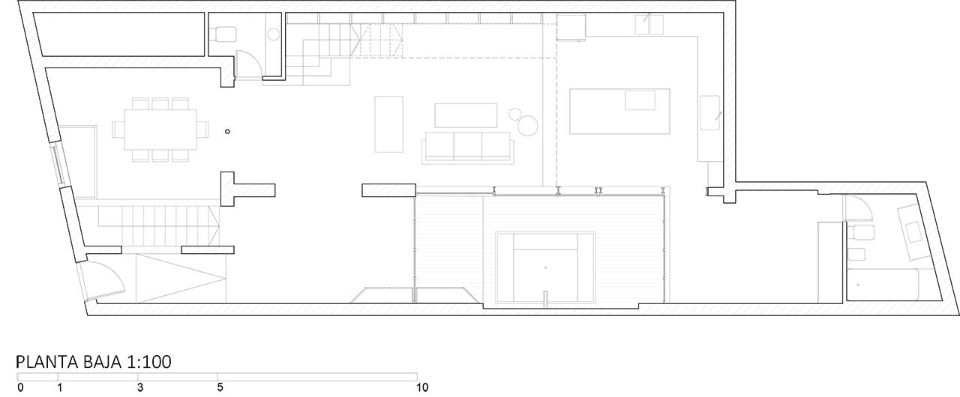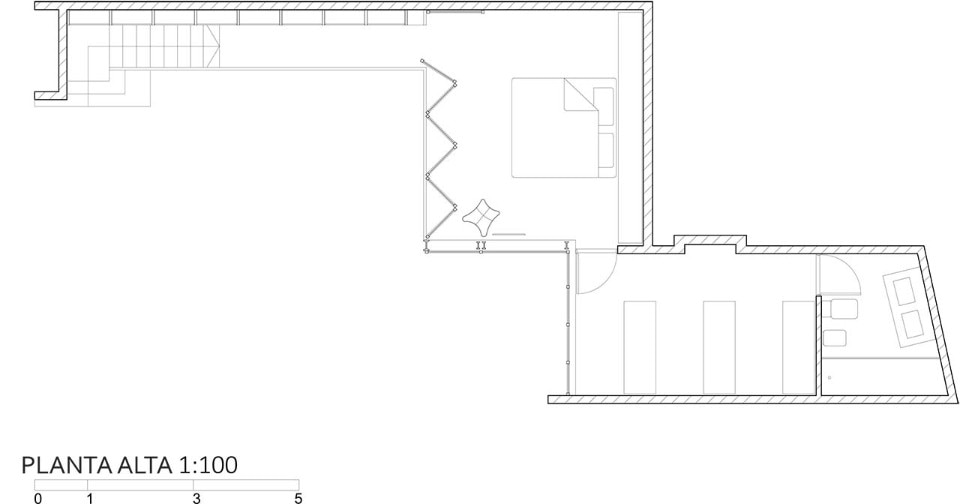Inhabited by a model and her pets, an apartment in Buenos Aires is distributed around a wide living area facing the large windows of an interior patio dominated by the presence of a water pool. Protected by the high wall behind the courtyard, the house has only one window facing the street level, emphasizing the feeling of a nest isolated from the world.
"Materiality was the determining element, in order of relevance. The imprinting was given by the black metal profile," says además arquitectura, the studio that designed the conversion of the space, previously used as offices. Behind the folded sheet metal stairs that lead to the mezzanine, a wooden scaffolding creates an unexpected material contrast with the black metal and lends itself to function as a display for a collection of objects. Small details emphasize the research around contrasts, as in the case of the small portion of terrazzo floor incorporating bronze specks.
Distributed around the living room, the rooms include an open kitchen, overlooked by the bedroom and dressing room on the mezzanine, and another bedroom with dressing room on the lower floor. On the other side, an adjoining room houses a dining table that takes in light from a full-height frosted glass, a filter on neighborhood life and on the typical one- and two-story buildings of bustling Palermo.
- Program:
- Apartment
- Location:
- Buenos Aires
- Architects:
- además arquitectura
- Area:
- 193 sqm
- Lead architect:
- arq. Leandro A. Gallo
- Project team:
- Arq. Florencia Speroni, arq. Máximo Bertoia, Ignacio Bubis, Emiliano Granzela
- Year:
- 2020


