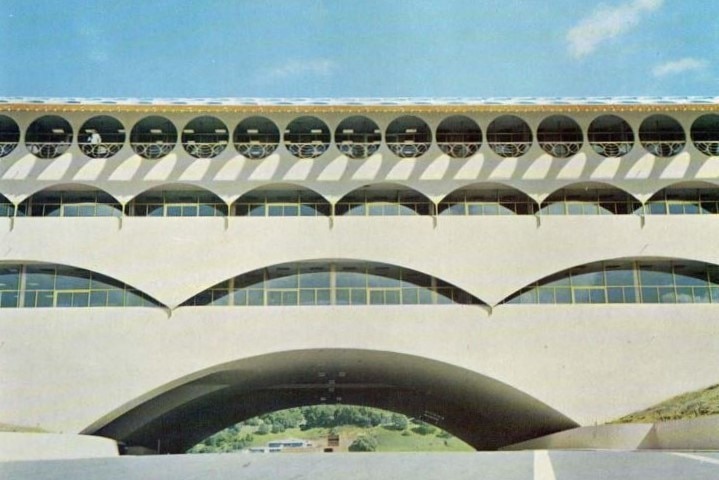Frank Lloyd Wright’s work in the last two decades of his career is extremely dense and complex from the point of view of the positions, both about design and more generally cultural, that he would take, and for which he would become a reference: he delved into the aesthetic and substantive contaminations of decoration, giving identity to the modernity of his buildings; he traced through experimentation many principles of what would be collectively recognized as organic architecture; he also proposed an alternative vision to the dense city, represented by the Broadacre City of 1938.
From this very vision, which blended human settlement and land topography, with architecture speaking an almost alien language – where the decorations of primeval America from the Ennis House, Art Nouveau, Deco, the landscape approach of Prairie Houses and the Kaufmann Fallingwater House, and the organicism of the Guggenheim Museum in New York converged – Wright had derived many of the features for his last American project, an unprecedentedly large complex of public and institutional services near San Francisco, assigned in 1957 and begun in 1960, a year after his death. In September 1963, upon the opening of its first completed portion, Domus featured this architecture, destined to consecrate an unrepeatable aesthetic imaginary – it would also become the scenario for science fiction films such as 1997 Gattaca – on issue 406.
.png.foto.rmedium.png)
Wright’s last work built in the United States
Wright’s “breath taker”, this is how one of Frank Lloyd Wright’s last works is called, opened a few months ago: the grandiose Marin County Civic Center near San Francisco, California.
It is a 1956 design by Wright, the construction of which was begun, although Wright had already passed away, in 1960, following a referendum held among the county’s population: an initiative that aroused much controversy. It is still well debated whether a work of such magnitude could be realized after the passing of its author, using the executive plans drawn up by his closest collaborators. This translation of an idea into reality, in the absence of its author, is an optimistic and devoted endeavor risking nonetheless to become unbeneficial.
.png.foto.rmedium.png)
Here, the prominence taken by the decorative details, conducted with scrupulous accuracy (in order not to make any mistake) – colors and friezes (sky blue, pink, gold) that perhaps better belong to the graphic convention of drawing than to architectural reality – obscures at first glance the substantial value of the work.
The plan called for two wings, elongated like a bridge, connecting a central element, set on a hill, to two neighboring heights, to be reached by stretching above two highways: an extraordinary piece of architecture inserted with courageous naturalness into the gentle reliefs of the undulating landscape, giving it a new profile. (This was the Wrightian idea for the city of wide undulating spaces, Broadacre City, 1938).
.png.foto.rmedium.png)
So far, only the rotunda and a wing have been built. But the effect is already achieved. The play of the arches in the long wing – four tiers of overlapping arches, with an increasingly dense rhythm from bottom to top – has had it being suggestively compared to the Roman aqueduct. The arches, in fact, (as in the Wrightian design of the Church of the Annunciation in Milwaukee) are only the expression, calligraphic, of the continuity of the interior spaces, which are always walkable (as in the cloisters of monasteries, where porticoed paths represented true “architectural walks”). And therein lies Wright’s invention: the entire interior and exterior walkability of the building, in a continuous fluidity of spaces and visions, an idea already expressed in the Morris store and the Guggenheim Museum. Continuous balconies run outside and inside, facing, the latter, the central patios, from which the dimensions and the whole shape of the building can be perceived. The street itself, which runs into and through the building, gives, to those arriving by car, first the total view of the exterior architecture, and then, in crossing it, the view, from bottom to top, of all the interior galleries of the various floors.
.png.foto.rmedium.png)


