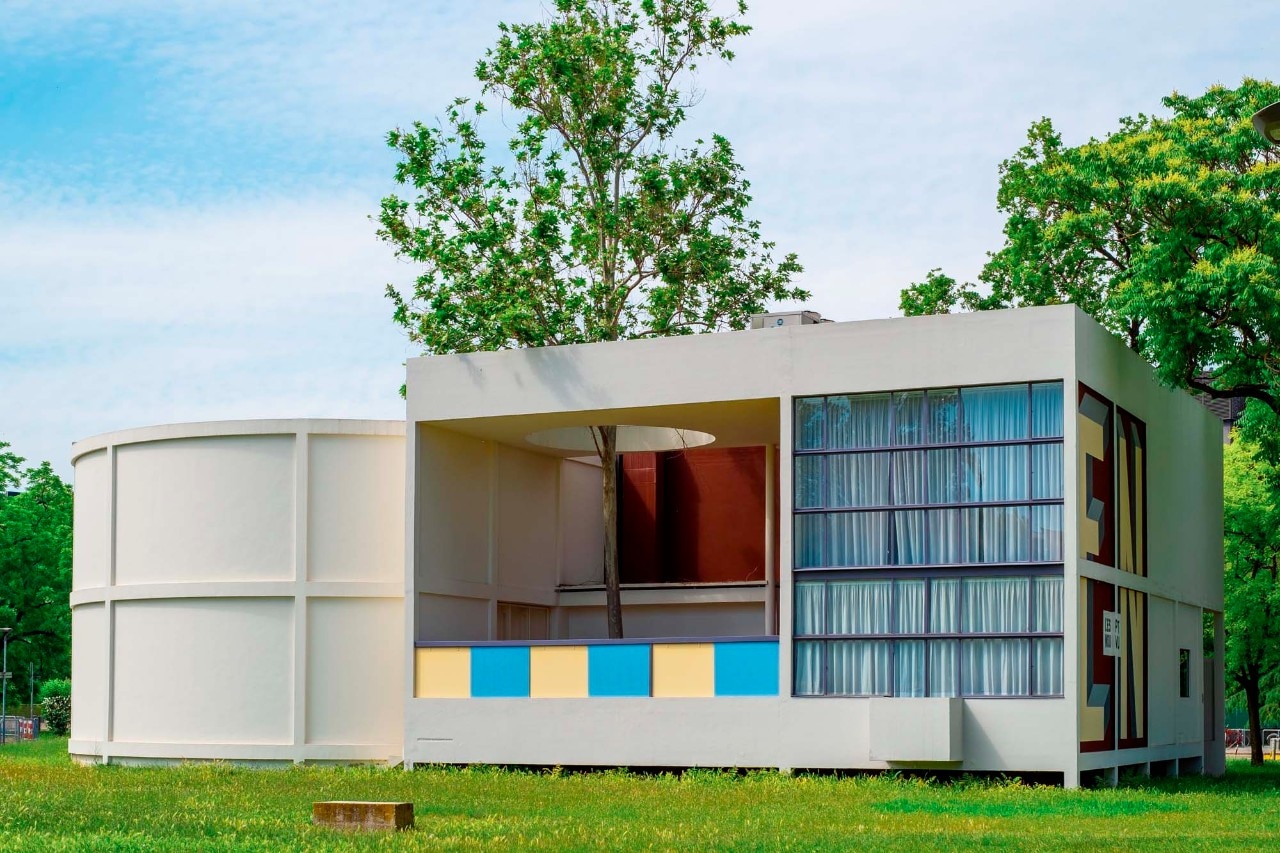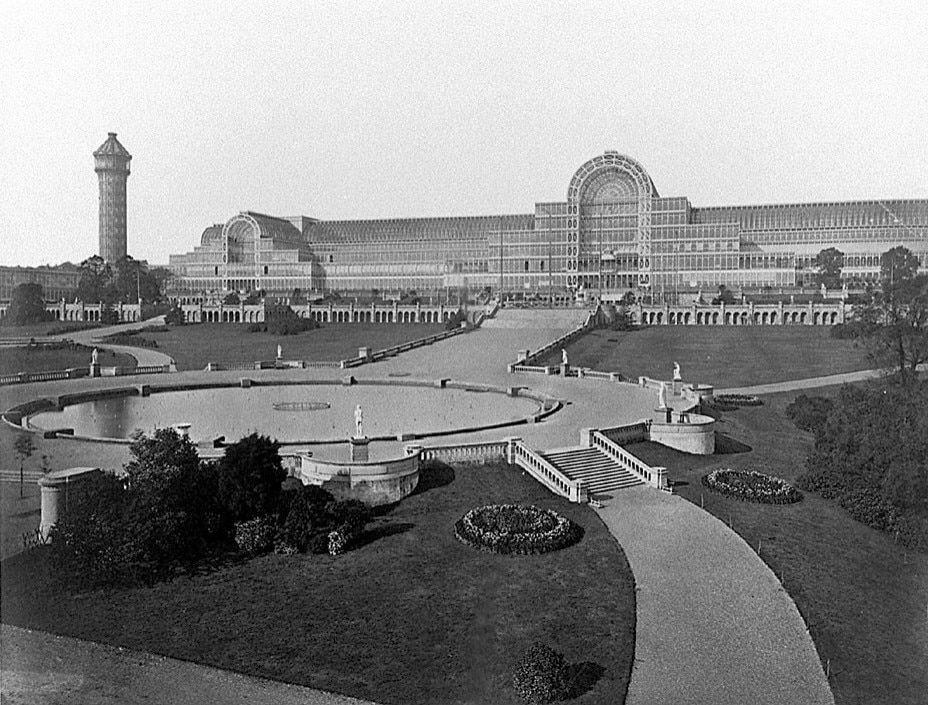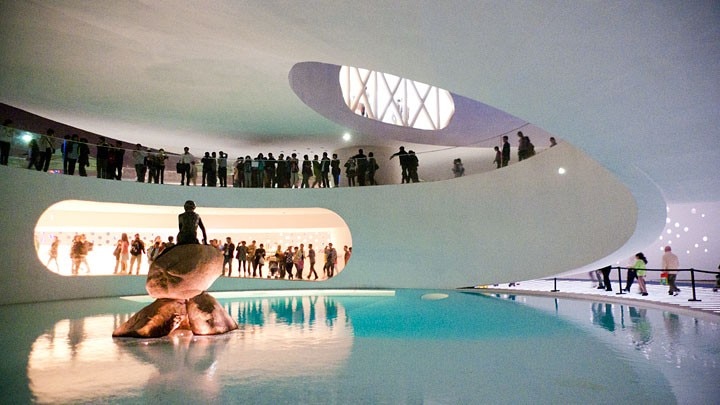Among the various types of exhibitions organised under the supervision of the Bureau international des Expositions (“universal”, specialised or more or less sectorial), starting with the first event held in London in 1851, the great Expositions in history have given shape to the social, economic and cultural impulses of the era in which they were held, laying the foundations (and networks) of the global mass market and often acting as a fruitful field of activity, between the search for the “wow effect” and design experimentation.
This is demonstrated by the many iconic works that have written important chapters in the history of the event and of design practice: among them, some are still functioning as in their original intention, others have been reinvented for another use, others disassembled and rebuilt elsewhere, and finally others have disappeared permanently.
We have selected some of the works that have played a leading role on the most renowned and media-attractive commercial stages of all time: from works characterised by innovative technical-engineering exploits (Paxton's iron-glass combination on a vast scale; Le Corbusier's processes of prefabrication and serial production; Otto's tensile structures; Buckminster Fuller's geodesic domes); to those claiming in the globalised Universe an irreducible local identity, declined in a poetic (Willi Walter), “ecosystemic” (MVRDV, Studio Anne Holtrop) or ironic (BIG) key; to those that make themselves the bearers of verisimilar and appropriate “universal” objectives and values (Foster+Partners), for a better future for all.


























