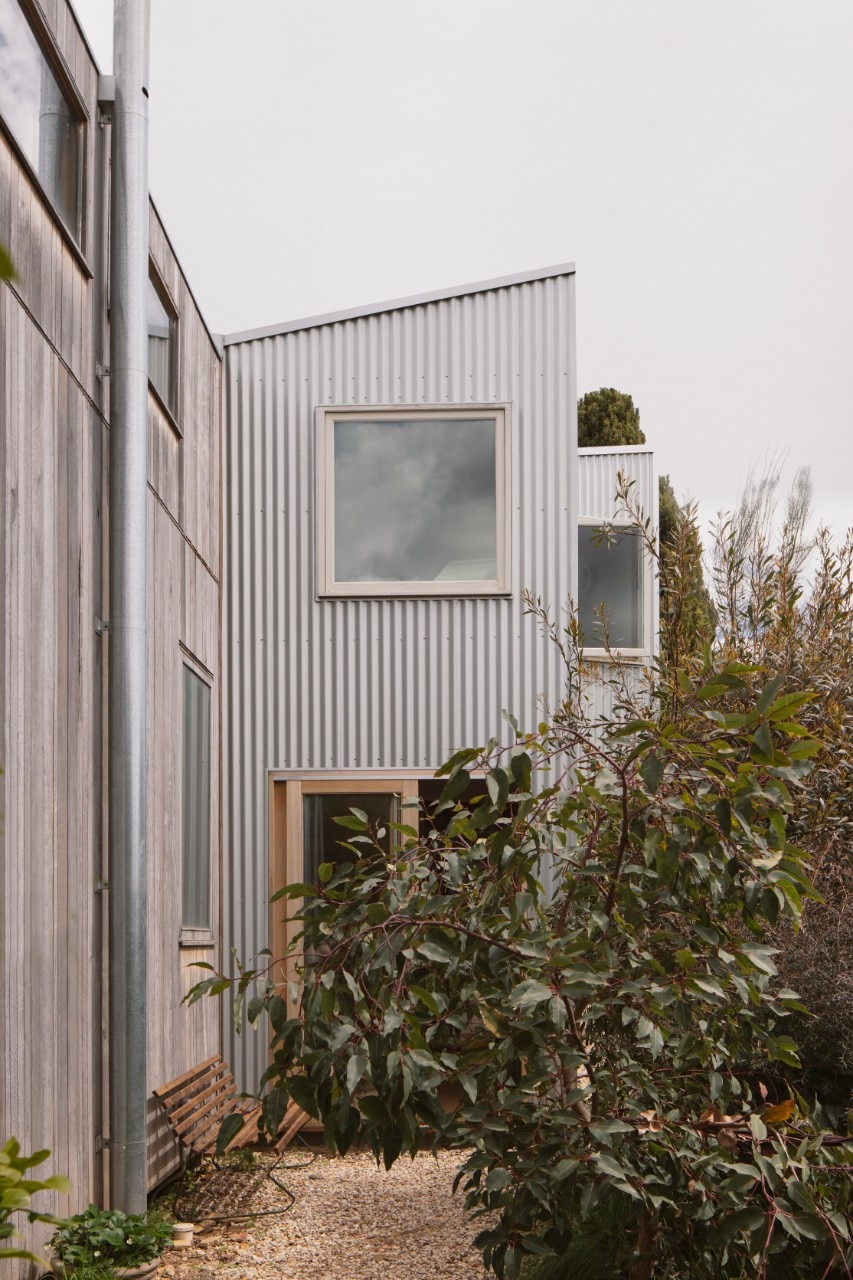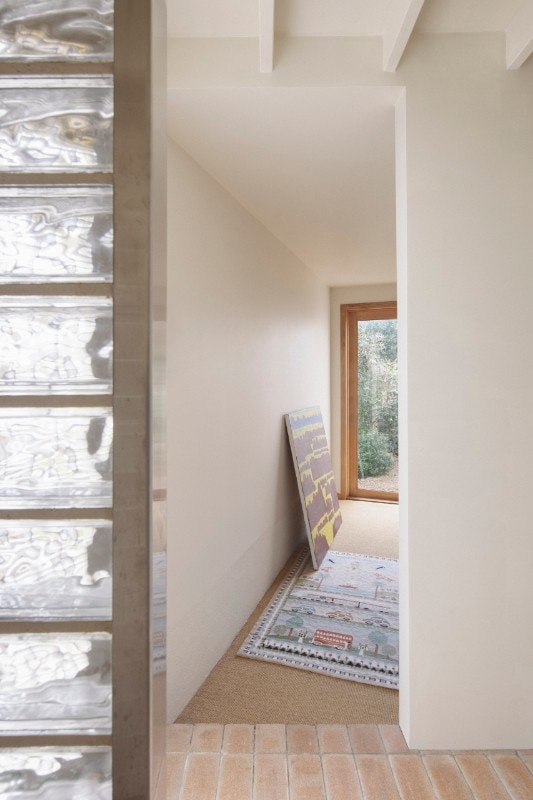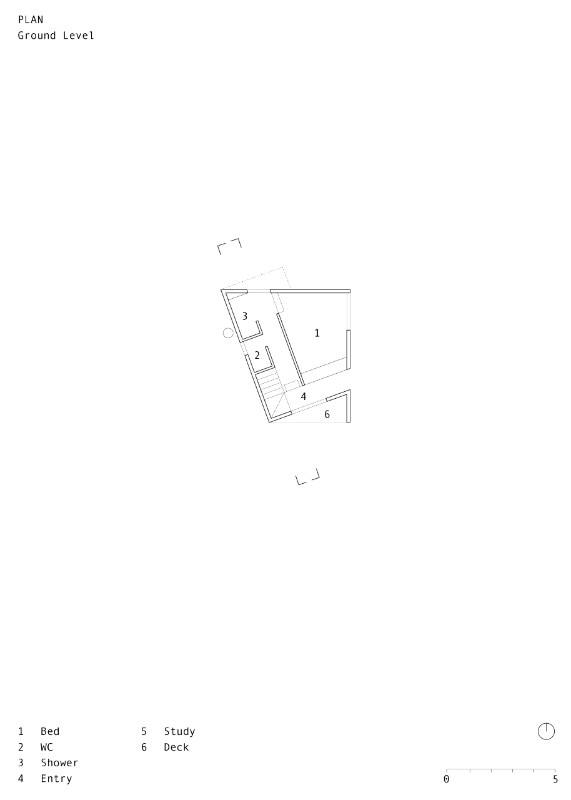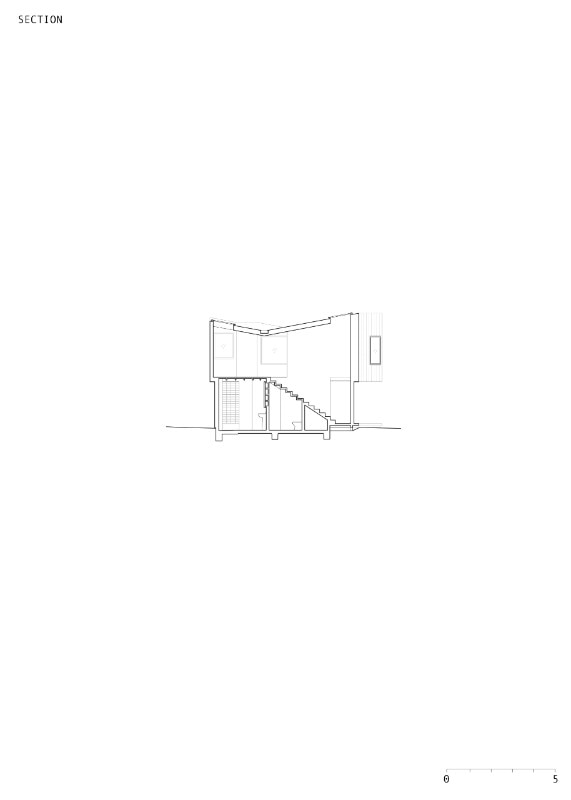Located in Castlemaine, Australia, a family dwelling has been extended through the addition of a two-storey volume. The renovation was designed by Office MI-JI, a studio founded in Melbourne by Millie Anderson and Jimmy Carter, who gave shape to a block with clear geometries covered in metal panels.
Inside, the spaces, dynamic though small – the new intervention extends on an area of 25 square metres only – are distributed on levels slightly different in height, a smart expedient to divide the various rooms without separating them clearly.
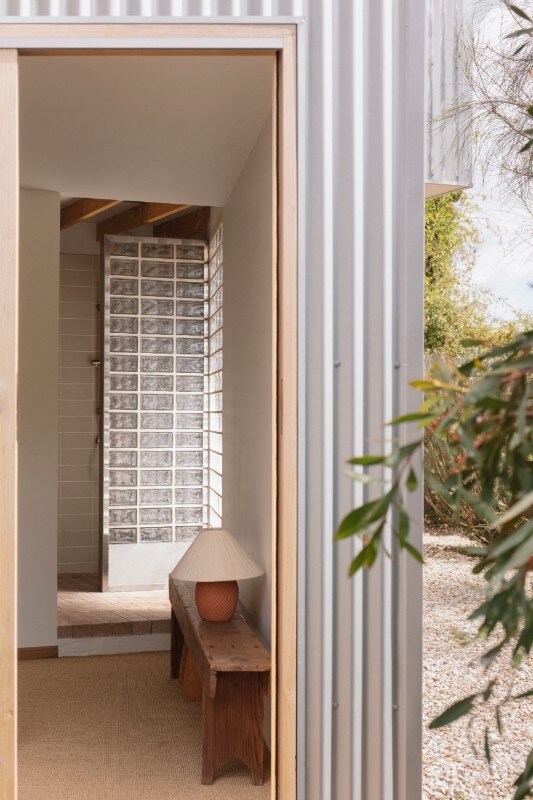
As they could rely on a very small budget, architects have used a reduced number of materials and exploited existing ones: several existing windows have been reused, while walls of glass-concrete bricks, previously used in different buildings, were chosen to let light into the main corridor and the master bedroom.
Flexible and designed to adapt to different needs, the upper floor is conceived for children and can be extended by adding a room. Large windows are oriented to the east to let sunlight in and reduce the heat produced by radiation from the west, while offering a view of the lush green landscape.
- Contractor :
- VR Builders


