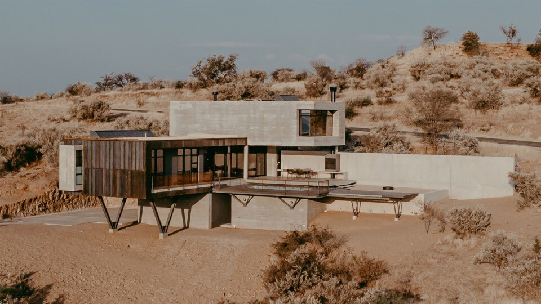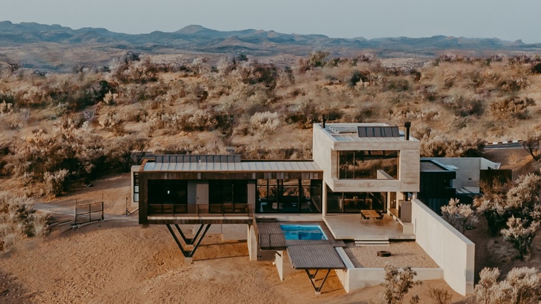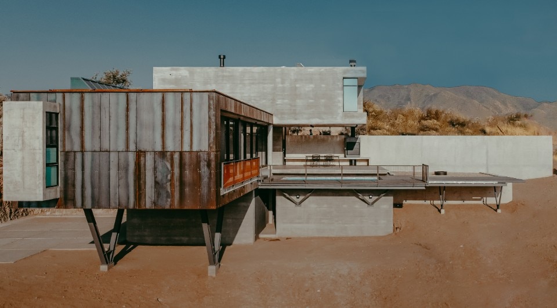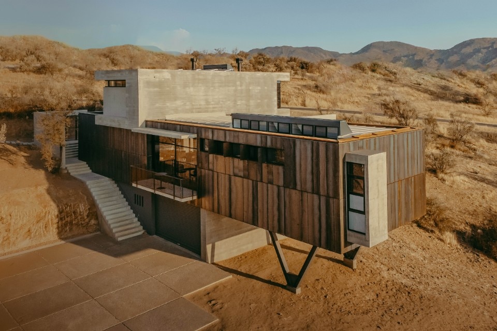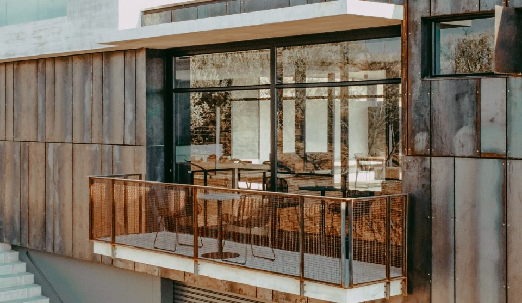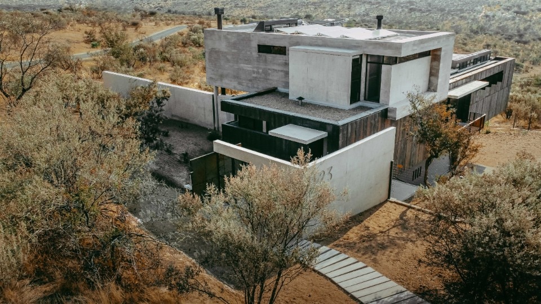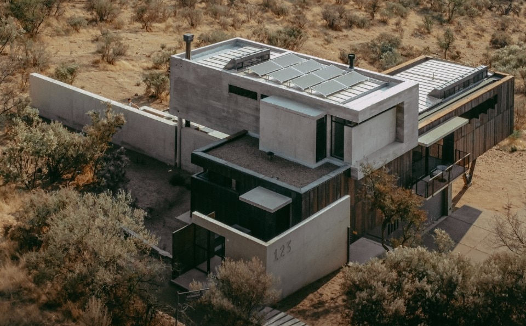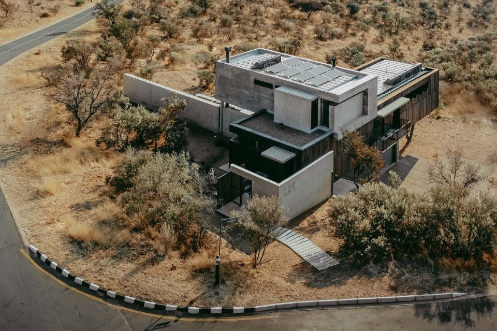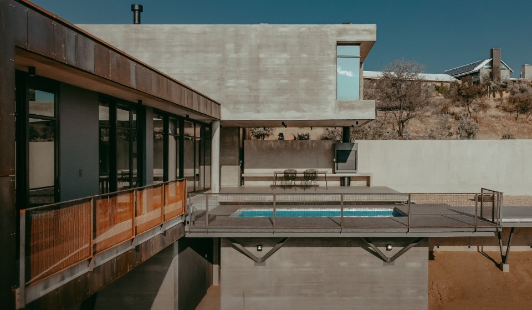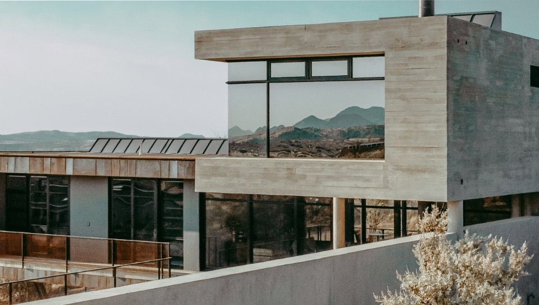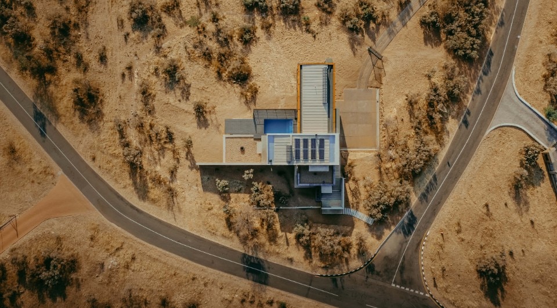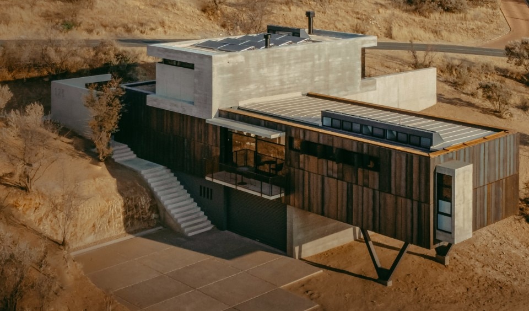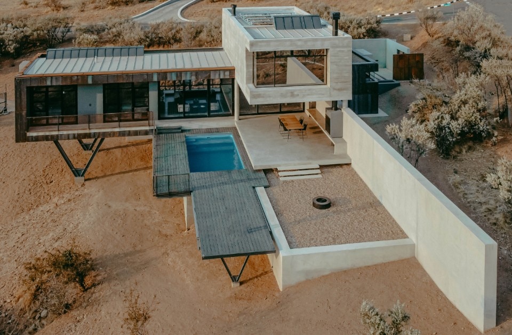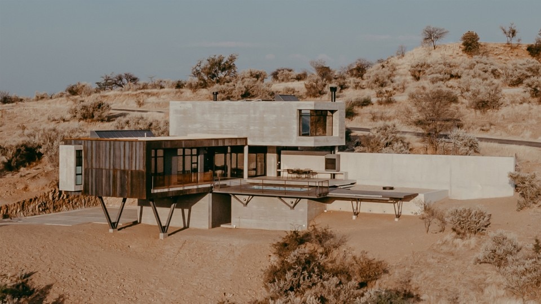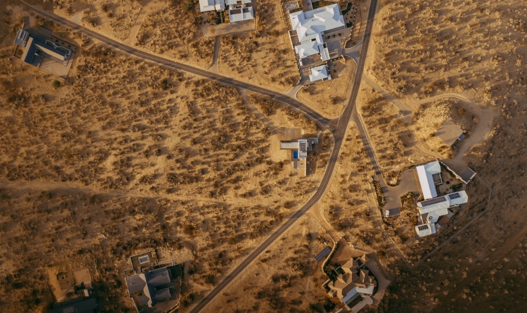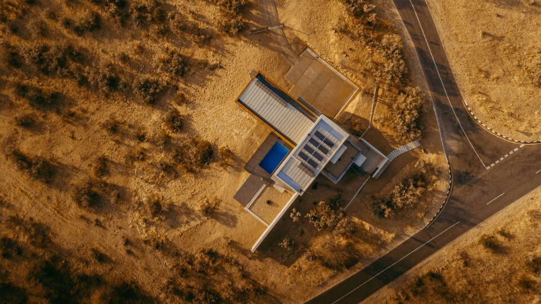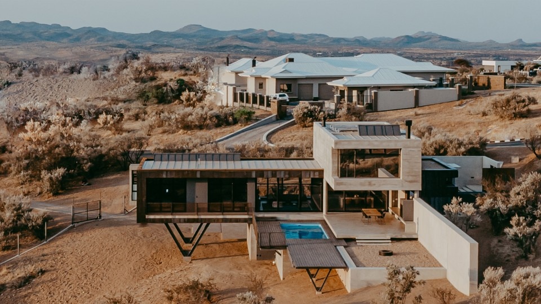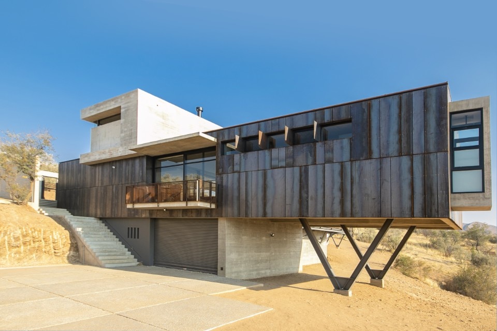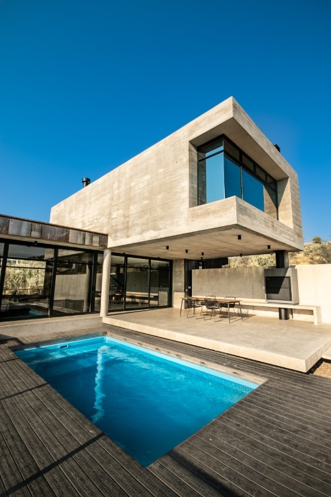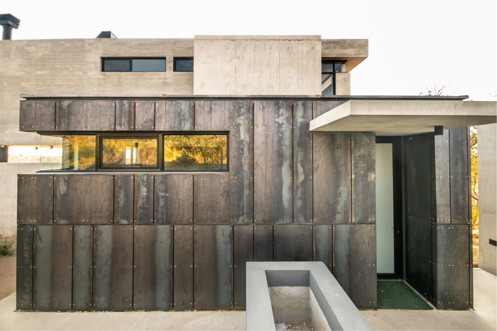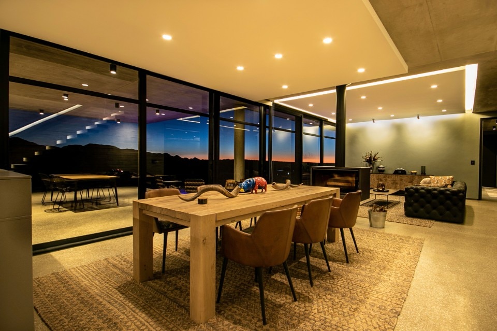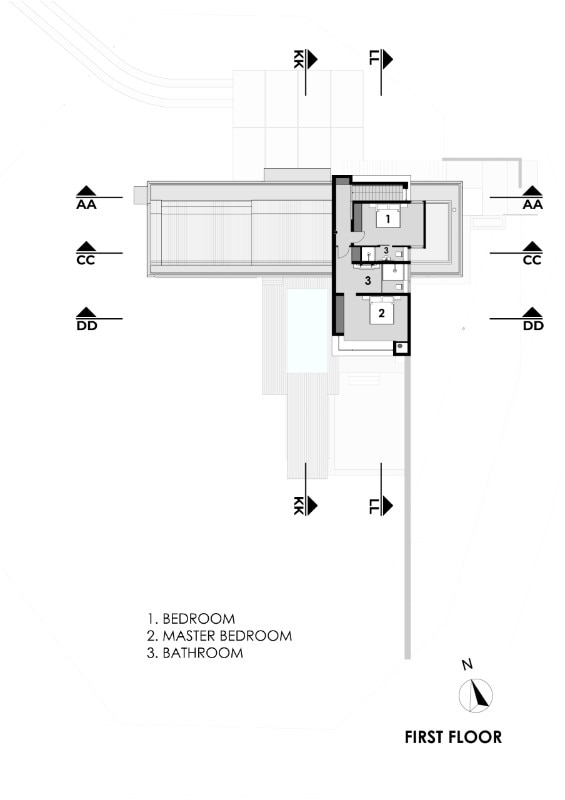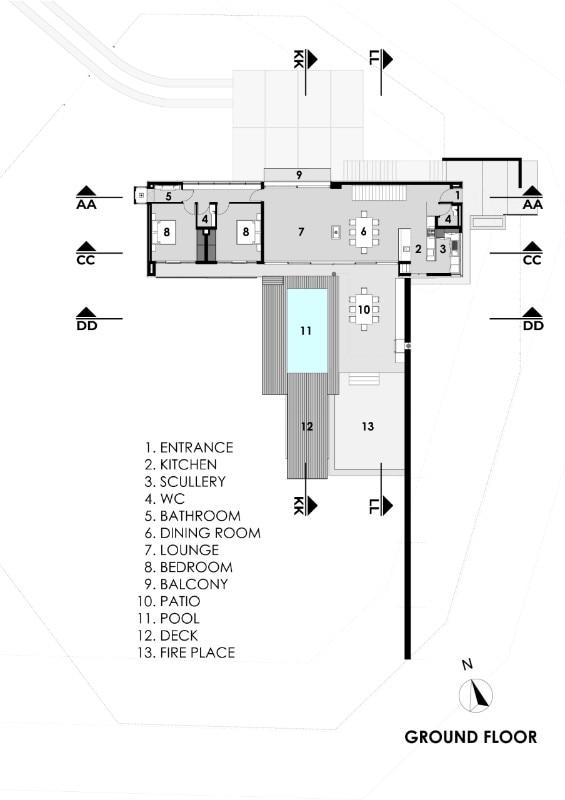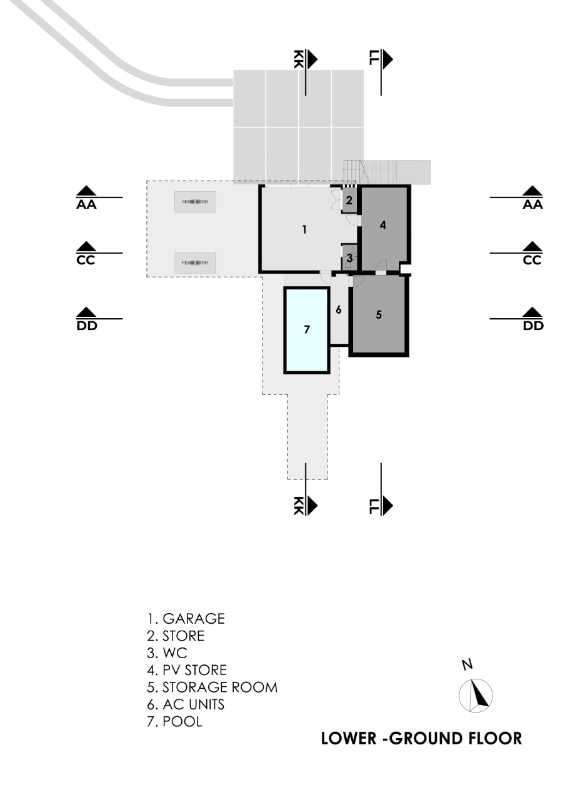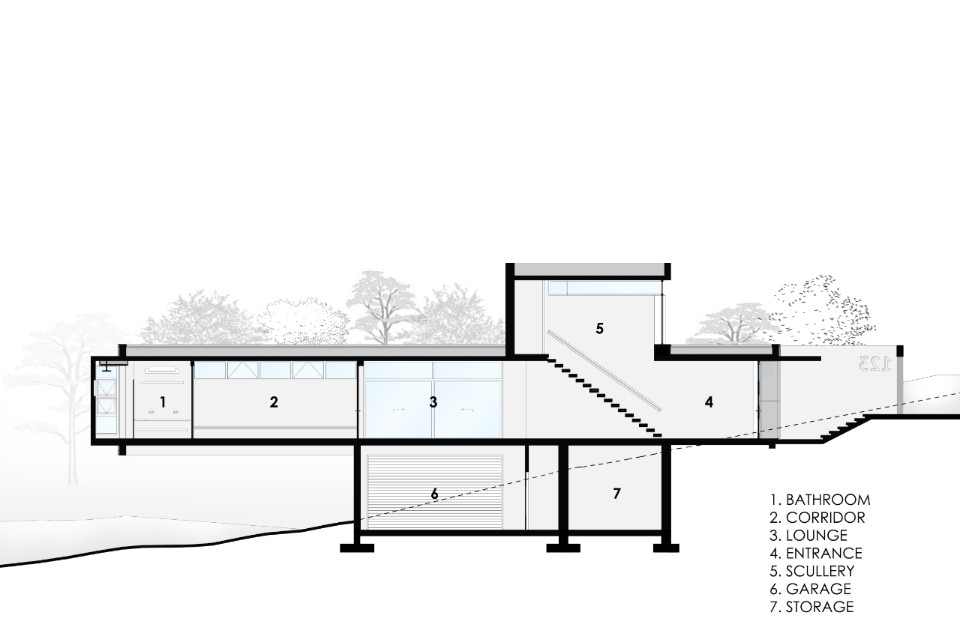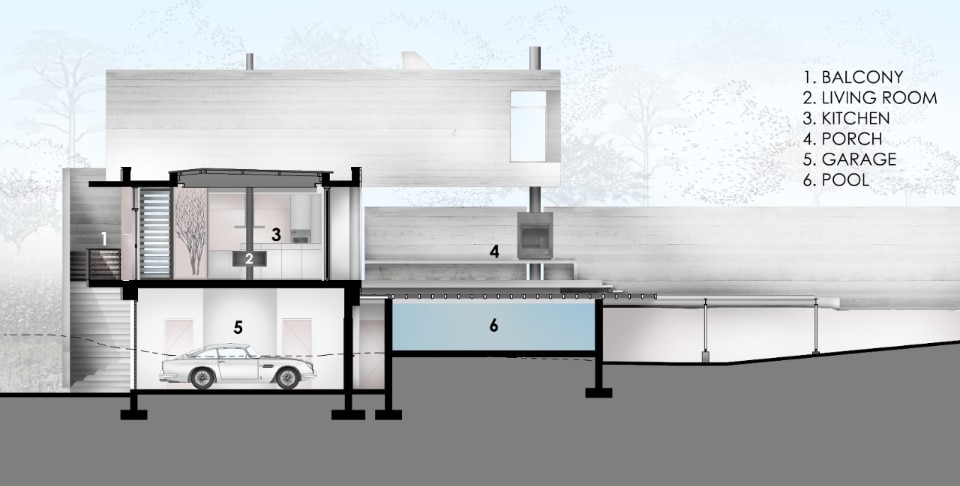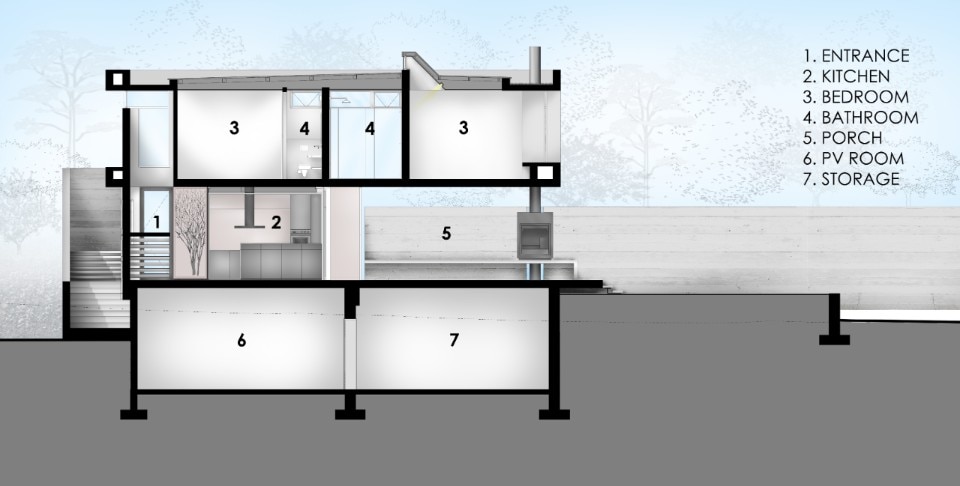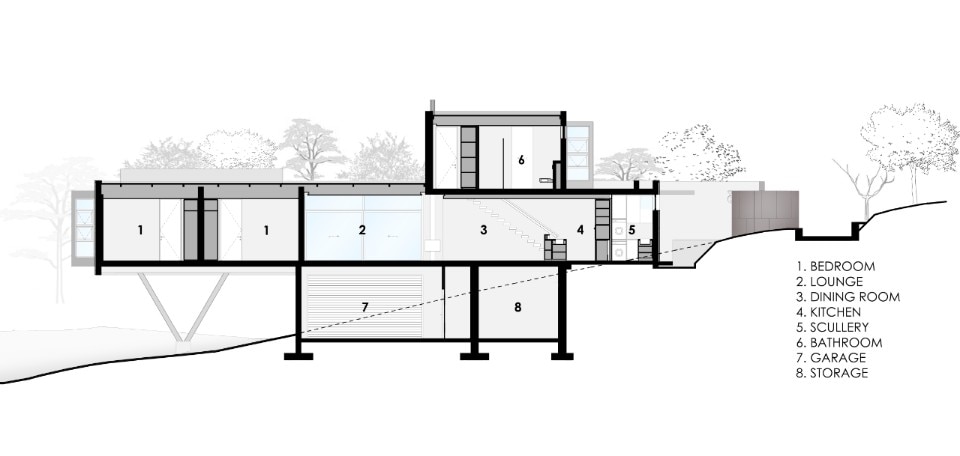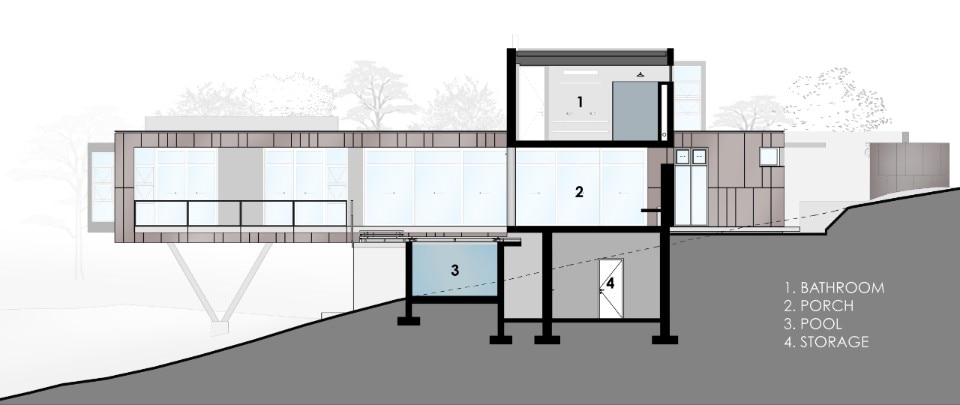House Steffens is located in the large Finkenstein Estate residential area, east of Windhoek, the capital of Namibia. In a property developed on about 2,500 square metres, the residence designed by Jaco Wasserfall Architects is characterised by three stacked concrete parallelepipeds, the upper of which are positioned to form an L to offer an optimal panoramic view of the surrounding landscape, making it possible to also observe the Auas Mountains to the south.
The ground floor has a projecting area – 8 metres long – supported by two V-shaped steel columns, and large sliding glass openings. The swimming pool is protected by an automatic sliding structure which, when open, becomes a space for sunbathing.
The studio’s design approach leaves raw materials and structural elements exposed with the aim of giving shape to a simple, functional building: concrete for walls and floor, ventilated steel panels and mesh balustrades were used. The project is completed by a photovoltaic system installed on the roof.
- Project:
- House Steffens
- Location:
- Windhoek, Namibia
- Program:
- Private residence
- Architects:
- Jaco Wasserfall Architects
- Engineers:
- Dynamic Consulting Engineers
- Quantity Surveyors:
- SBDS & Fourie Inc.
- Contractor:
- Manuel Miranda Construction
- Completion:
- 2021


