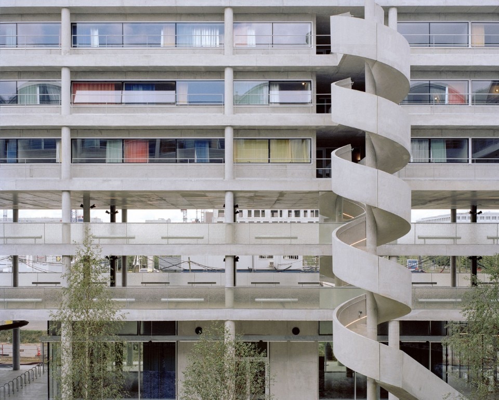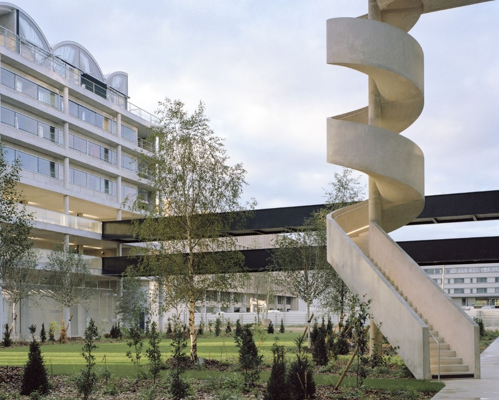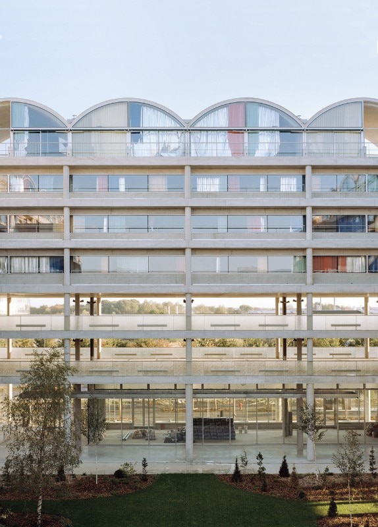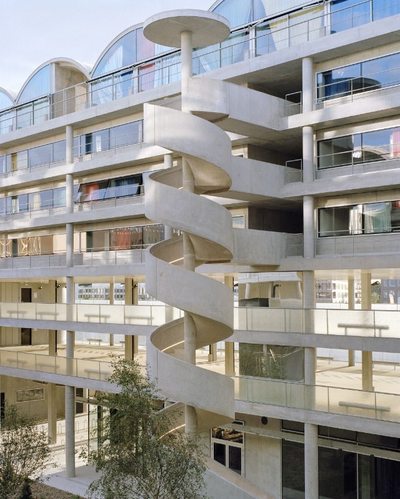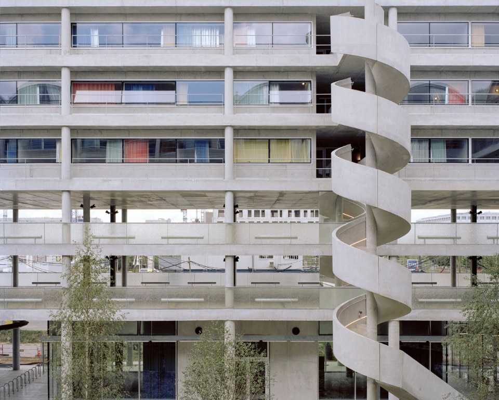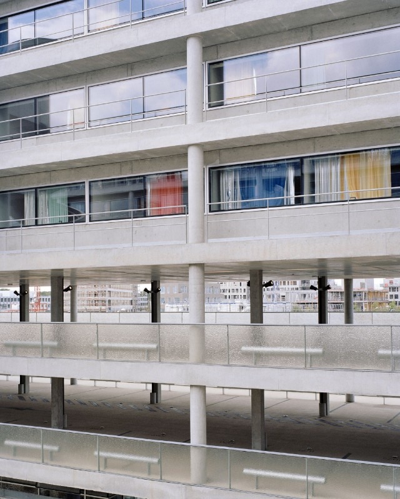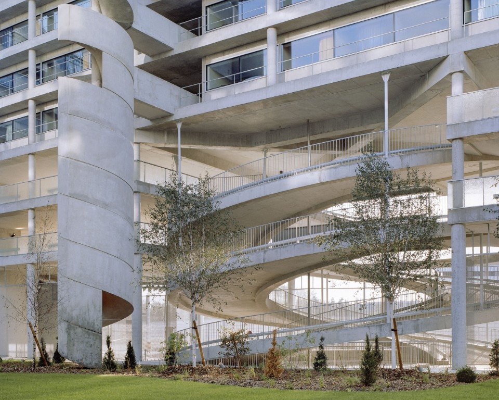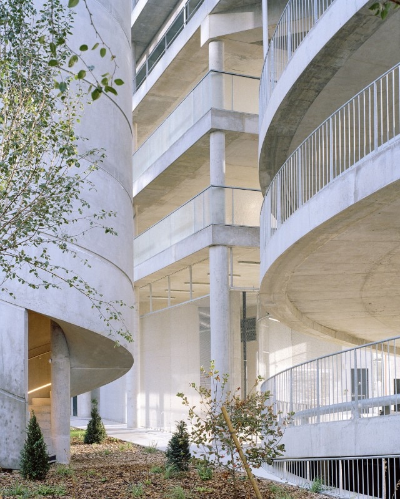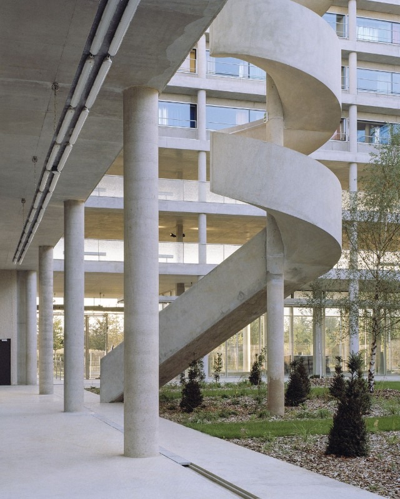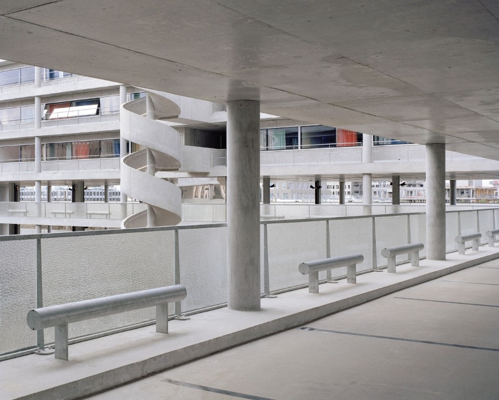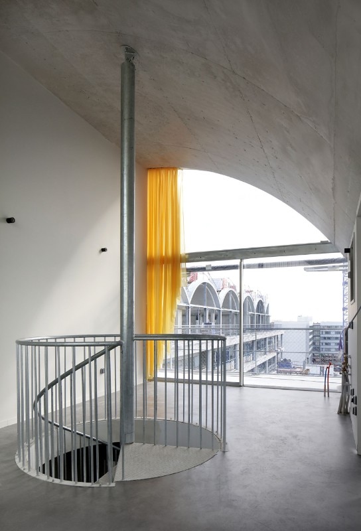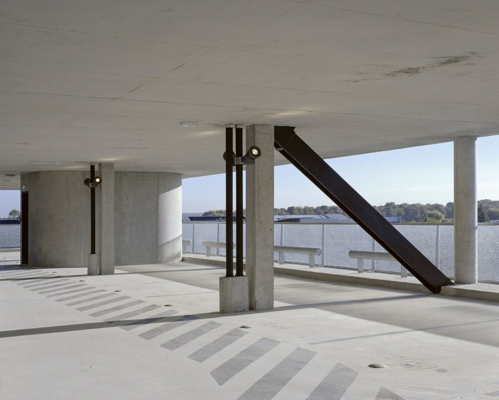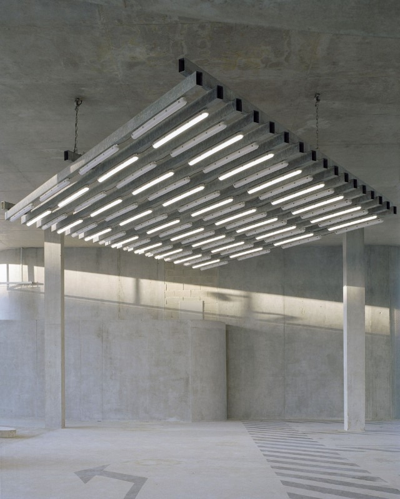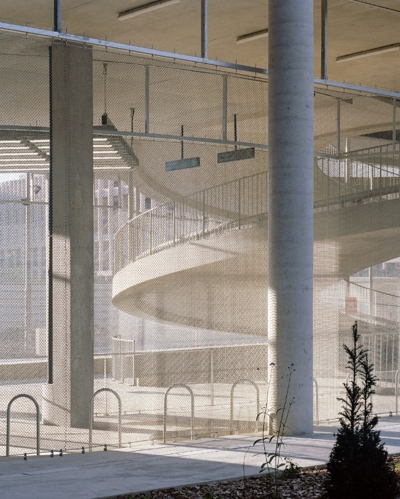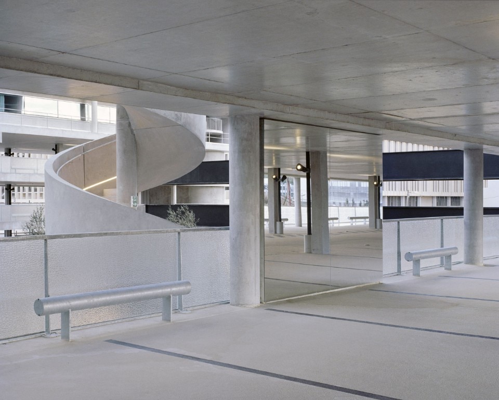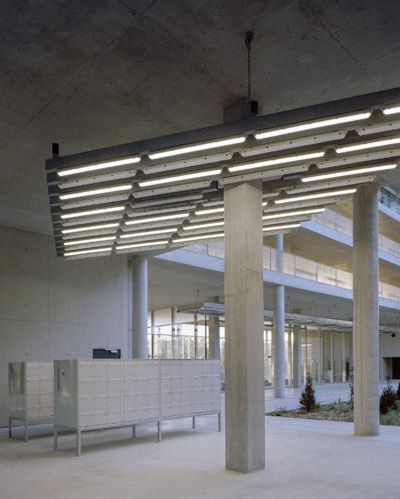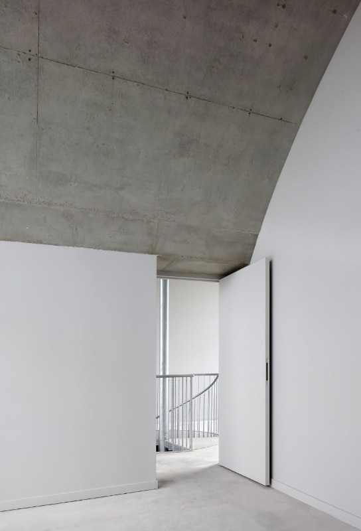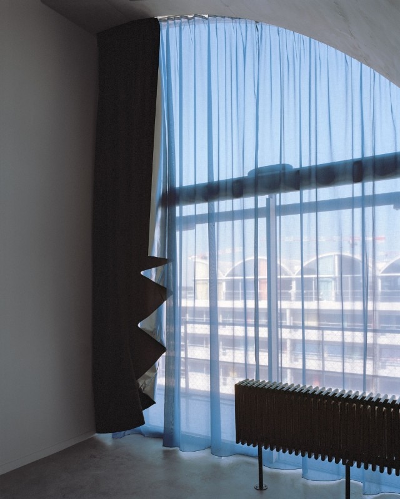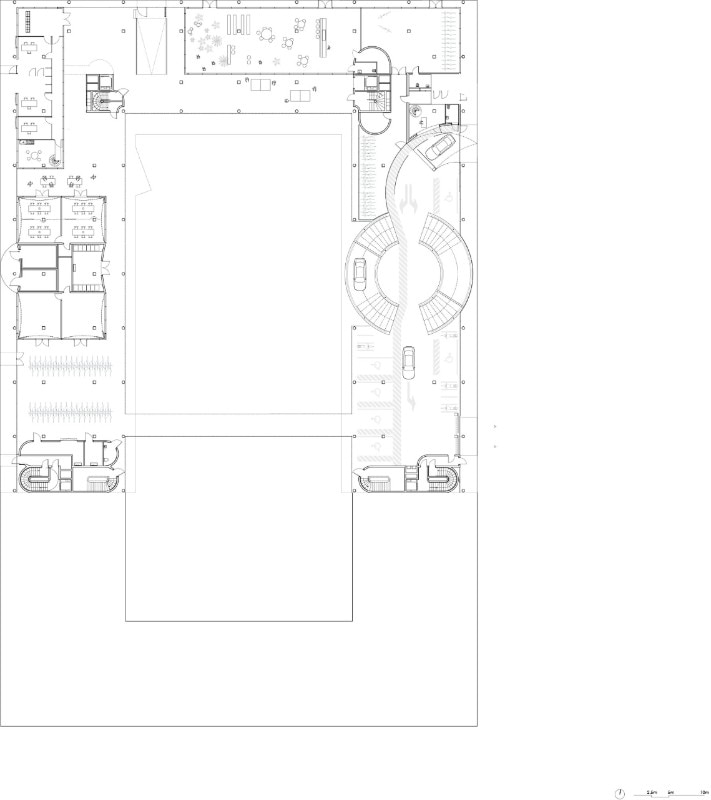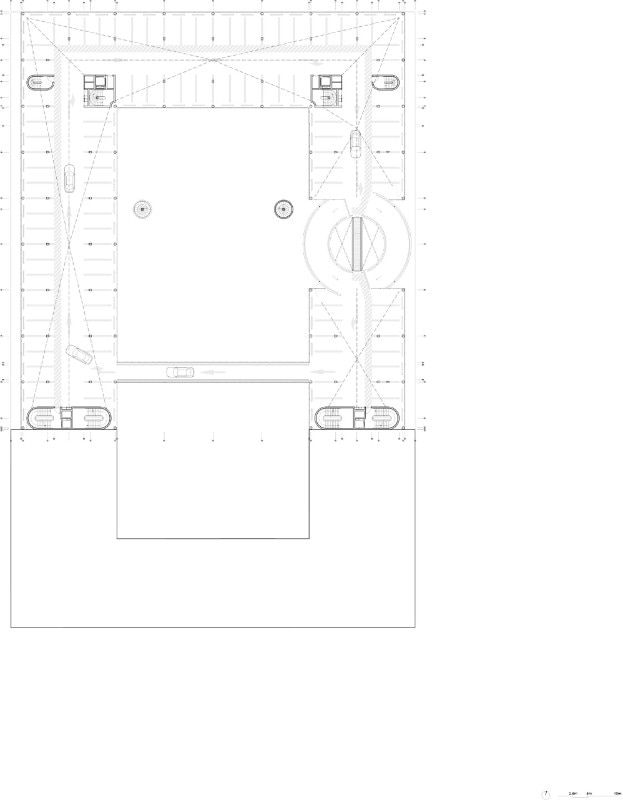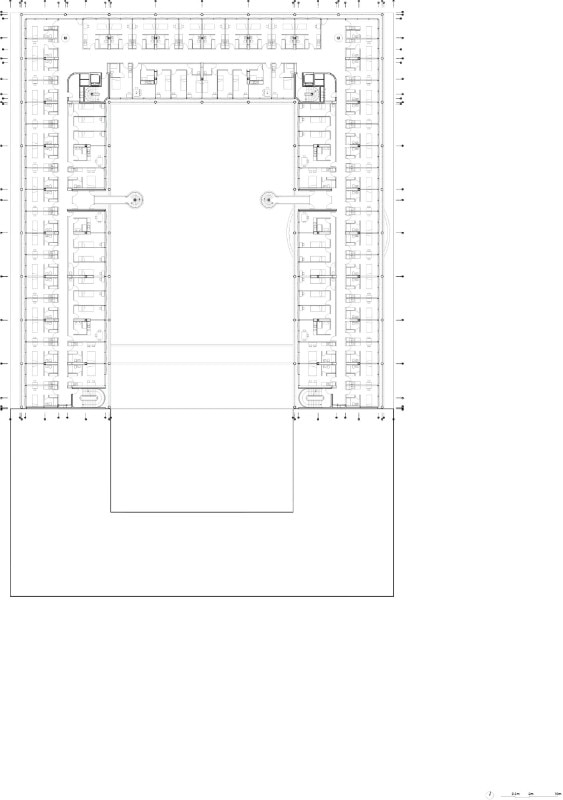In the campus currently under construction in Paris-Saclay, which will house universities, research centres and companies operating in the technology, computer science and engineering sectors, Parisian studio Bruther – in synergy with the Belgian studio Baukunst – has built an imposing “hybrid” infrastructure as part of a future ZAC (Zone d’Amènagement Concertè) linked to the Ecole Polytechnique, housing the plurality of functions required by the competition: 192 student housing units, 500 public and private parking, shops and community spaces. The building is characterised by a rigorous and compact U-shaped layout, articulated around a central garden which is the epicentre of the complex. The double-height ground floor, a permeable filter with respect to the neighbourhood, houses the commercial and community spaces; the two upper floors include the car parks and the next three contain flats, some of which are duplexes.
The modular rhythm of the structure of pillars and beams in exposed concrete and the long windows are reminiscent of the language of Le Corbusier and of a plasticity inspired by Brutalism, which is also reflected in the sculptural stairwells and helical ramps leading to the car parks and flats. The roof with its sequentially lowered barrel vaults gives the work an aura poised between the domestic and the industrial.

The complex, more than a building, is a fully equipped “machine” that works according to the principle of maximum flexibility and reversibility: a sort of structural exo-skeleton that fills and empties according to the changing needs of its users. According to this approach, the two parking levels can be converted into housing in the future if there is no need for parking spaces.
The regularity of the architectural language, sober and essential, together with the delicacy of the colour choices in the neutral tones of the finishes and curtains, brings the monumental scale of the project – selected for the EU Mies Award 2022 – back to a “human” dimension, thanks to a poetics that combines functionality and domesticity.
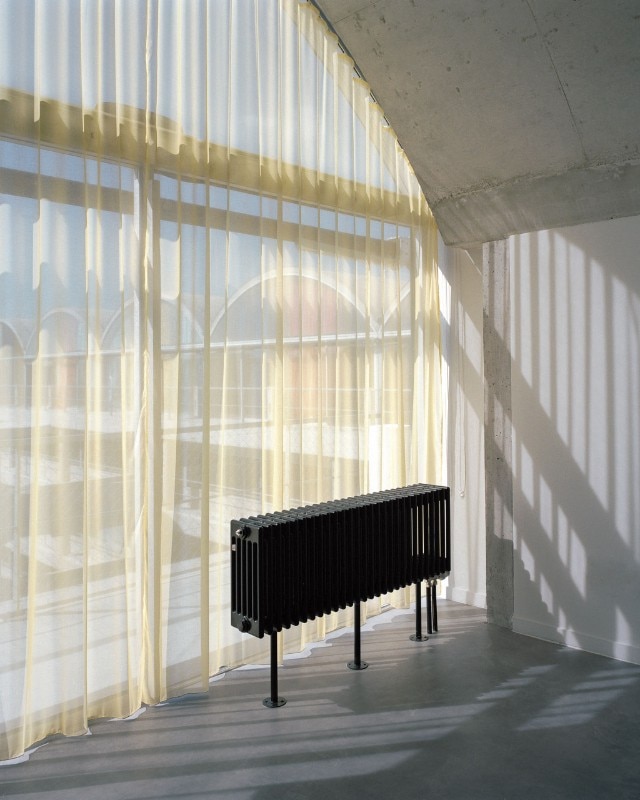
- Project:
- Student residence and reversible car park
- Architectural project:
- Bruther, Baukunst (collaborators)
- Location:
- Plateau de Saclay, Palaiseau, France
- Project team:
- Bruther, Baukunst (collaborators), Bmf (economist), Batiserf (structural engineering), VS-A (facade engineering), Gamba (acoustics), Franck Neau (landscape), Chevalier Masson (textile design)
- Construction:
- Sicra Idf, Rinaldi Structal
- Performances:
- Label Effinergie Plus, RT 2012 -20%, Certification NF Habitat HQE
- Client:
- 1001 VIES & EPA PARIS SACLAY




