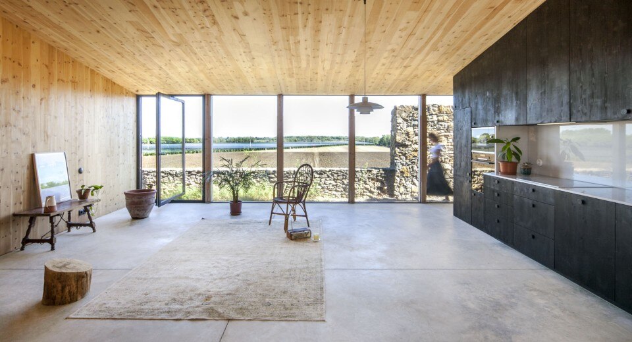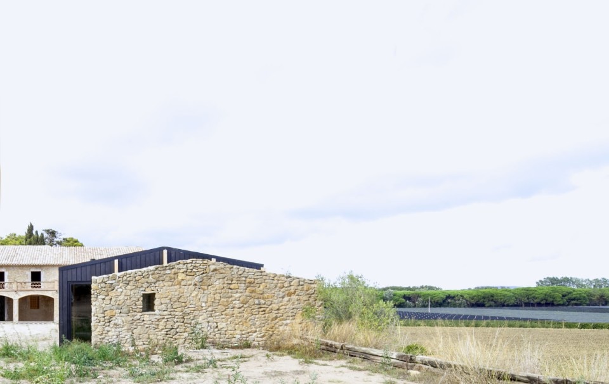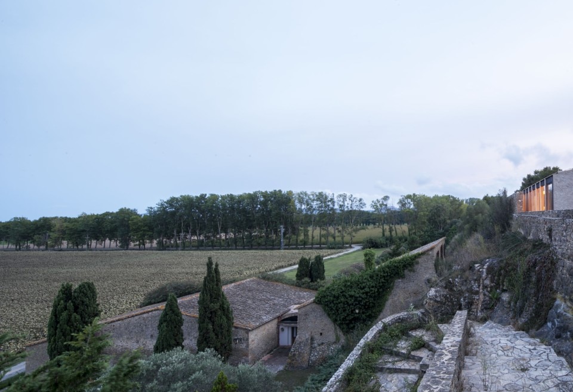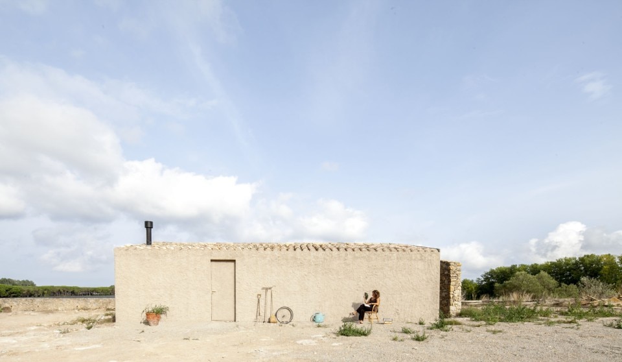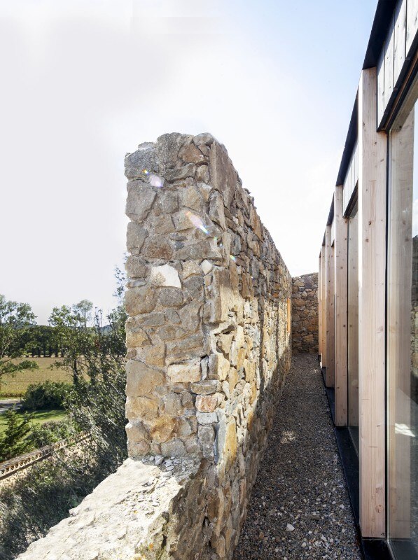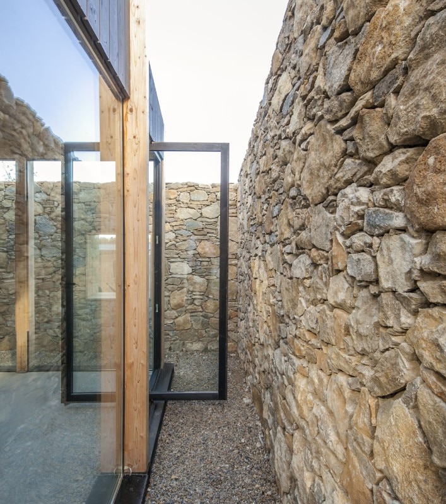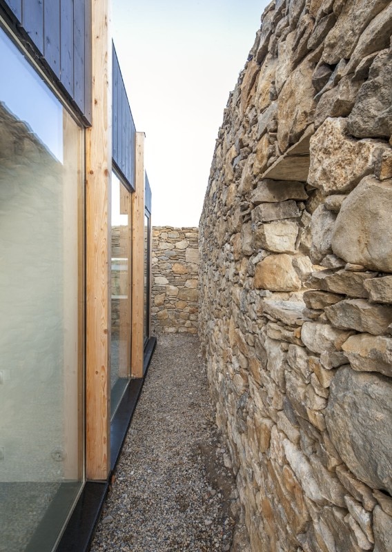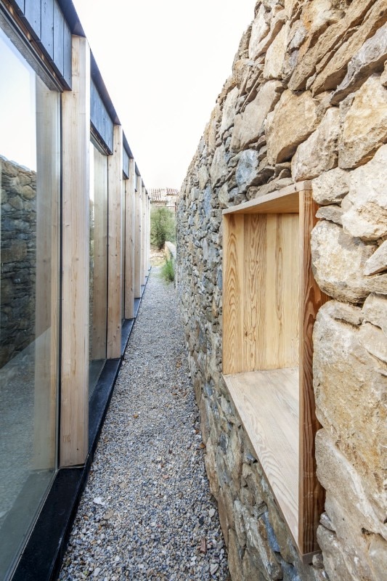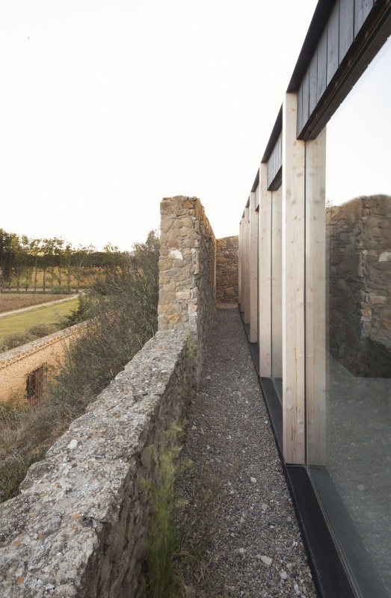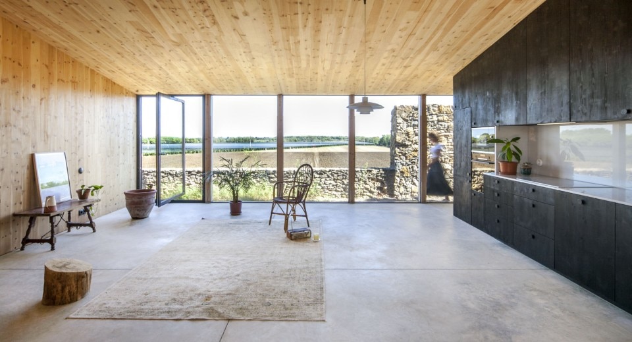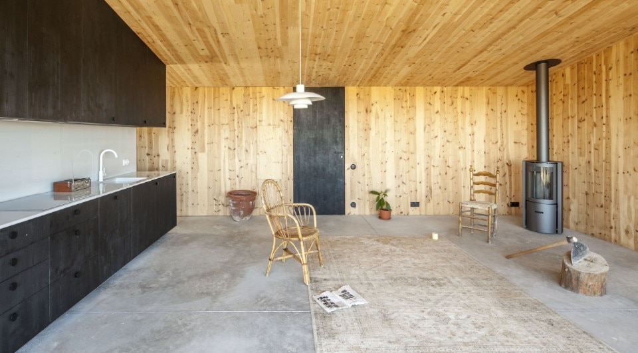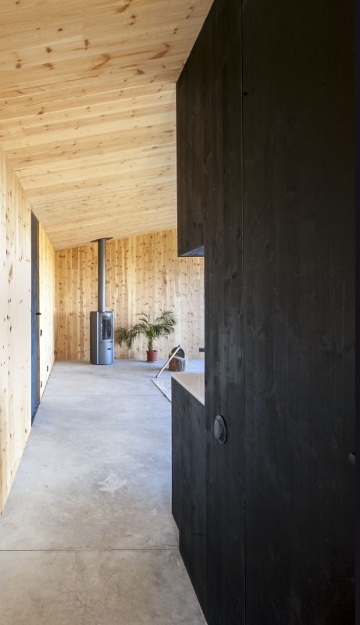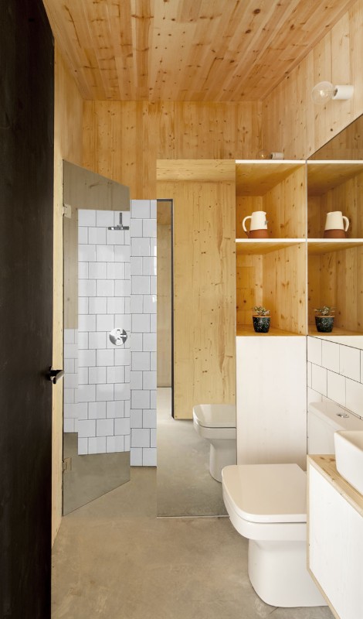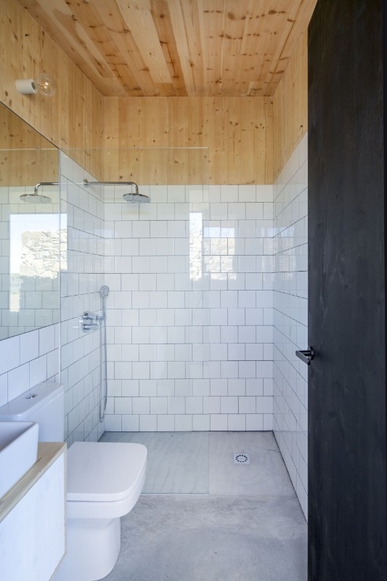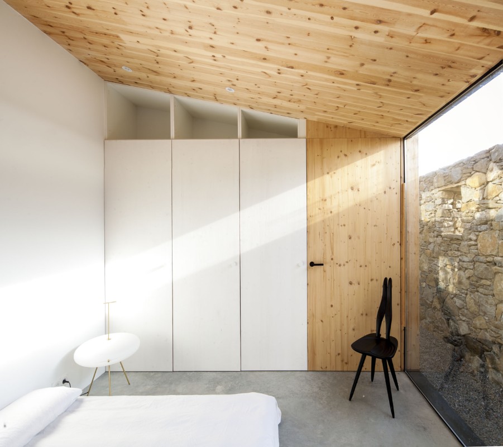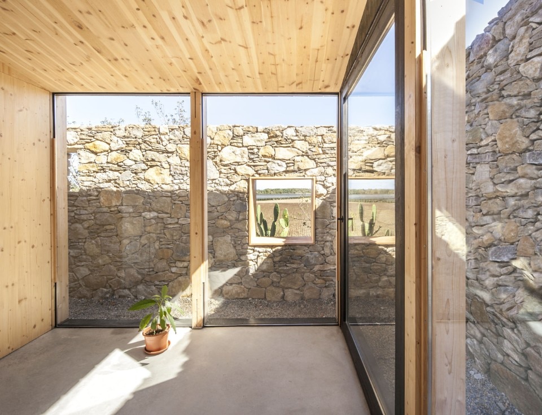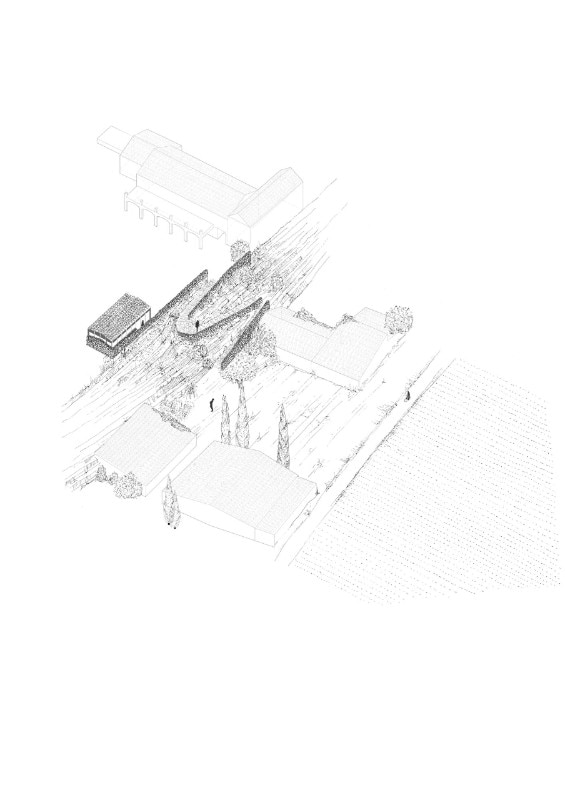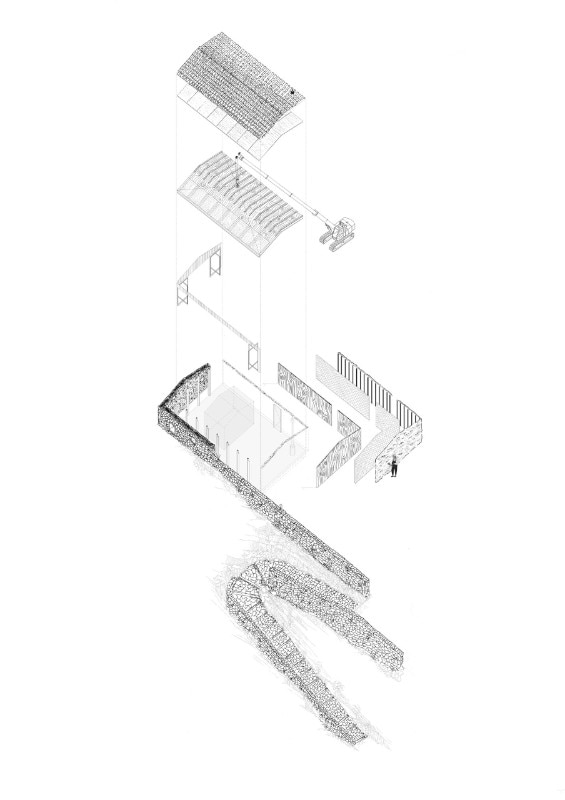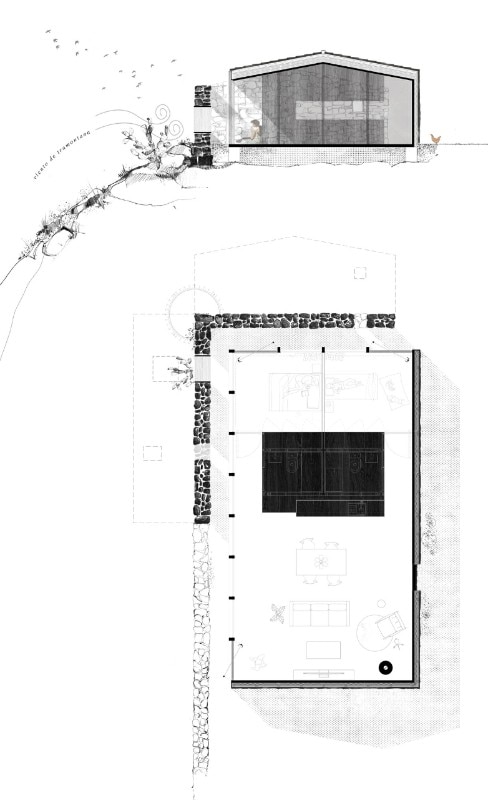“There I see it! surrounded by beams and woods, with its barns gilded by the setting sun. I can already see its walls, its rustic roof, its black chimney that raises the smoke from the sacred dwelling to the sky!”
The farmhouse, Francesc Casas i Amigó
This is how the Catalan poet Francesc Casas i Amigó described a traditional rural dwelling and the value of the “hearth” associated with it, where traditional building elements and rustic materials evoke a warm, family atmosphere, immersed in nature and unspoilt.
There is an immediate parallel with this small 80 square metre weekend home designed by Agora Arquitectura near Girona and built in three months in a rustic location on top of a cliff dotted with sunflower fields and swept by the tramontana wind.
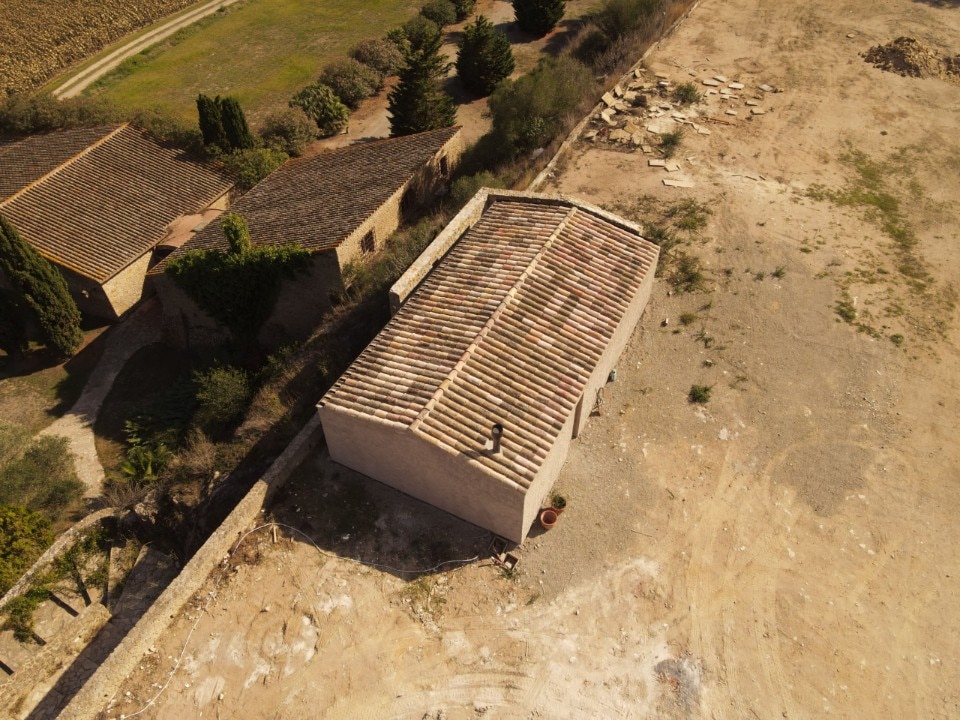
The studio undertook the reconstruction of a ruined farmhouse, of which only a stone wall existed before, which was meticulously restored and alongside which the new home was built. While the volume and rectangular layout follow the limits of historical architecture, the physiognomy of the new building is clearly contemporary.
The construction is purposely set back from the wall so that the new building can be distinguished from the existing one, and is characterised by a light prefabricated structure of 11 wooden pillars so as to weigh as little as possible on the ground, laid on a foundation of dry stone from the site and arranged parallel to the existing wall.
The elevation towards the wall opens up to the landscape with a large panoramic window, while the rest of the envelope is made of cross-laminated timber panels.
The house contains a living/dining room, two bedrooms and a central block with services (the two bathrooms and the kitchen). The two bedrooms, one facing south and the other south-east, have square openings framed by wooden profiles in the stone walls from which the view of the surrounding landscape filters.
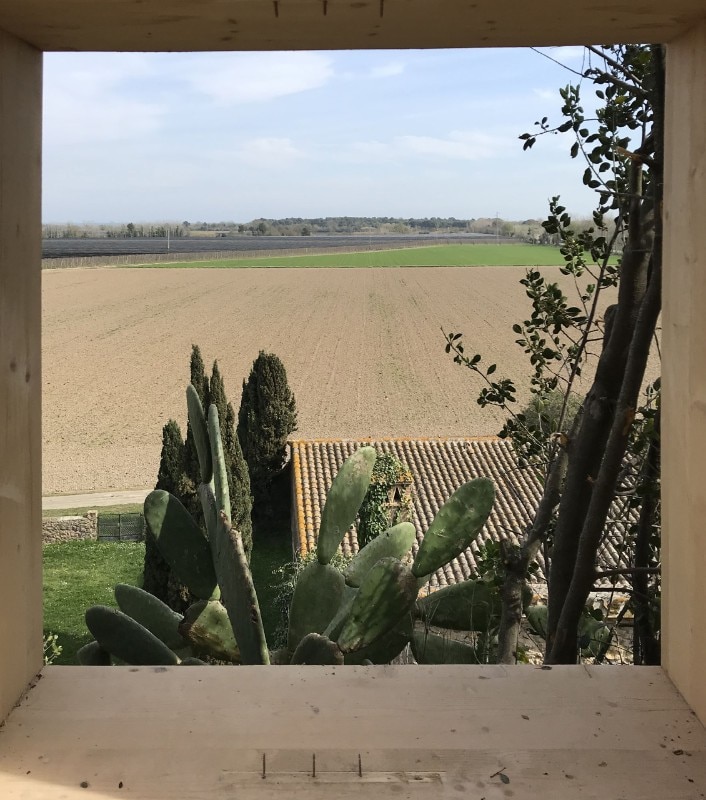
Natural, reliable materials characterise the welcoming image of the interiors: from the raw wood finishes of the walls and false ceilings (painted black in the service block) to the concrete floors, the project reveals a particular sensitivity to reconciling the values of rural figurative tradition without renouncing an effective, refined contemporary compositional approach.
- Project:
- In the shelter of a wall
- Architectural project:
- Agora Arquitectura
- Location:
- Baix Empordà, Girona, Spain
- Project leaders:
- Joan Casals Pañella, Jose Luis Cisneros Bardolet
- Project team:
- Belen Ramos, Ane Rodriguez, Sofia Lobianco, Clara Corominas, Jaime Gutiérrez, Giulia Valentino
- Construction:
- Fustes Sebastià, Wood&Bois SL, Vicente Castaño, Juan Carlos Merelo, Toni Antequera


