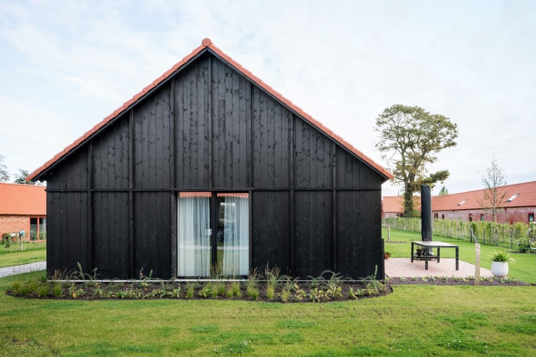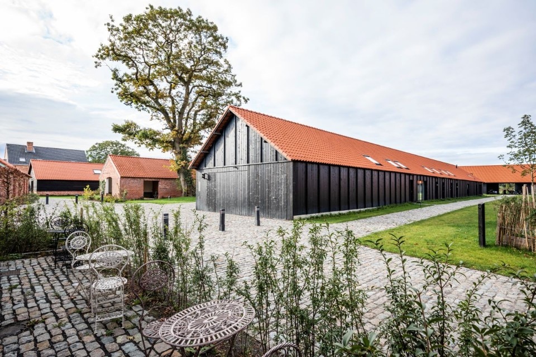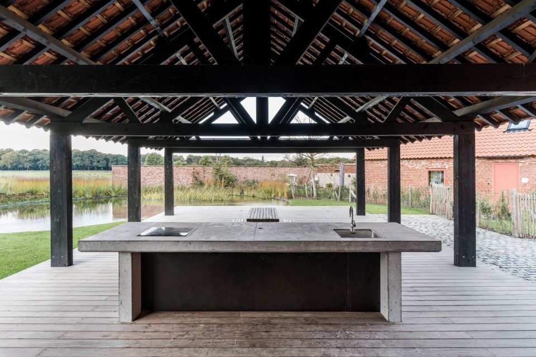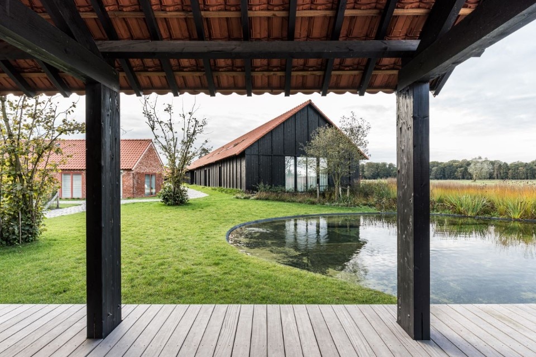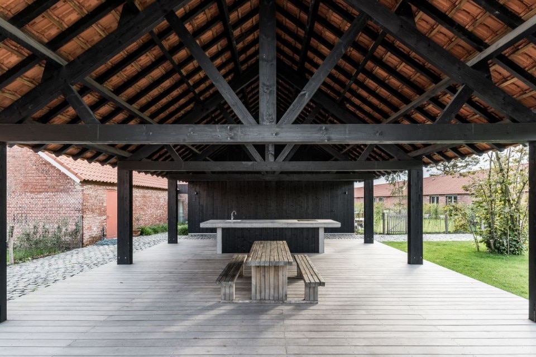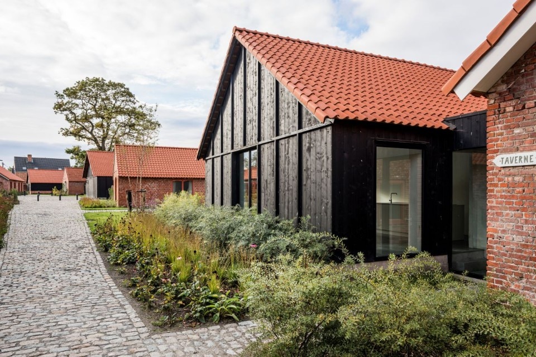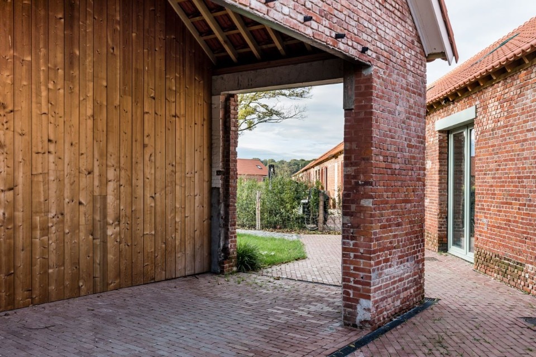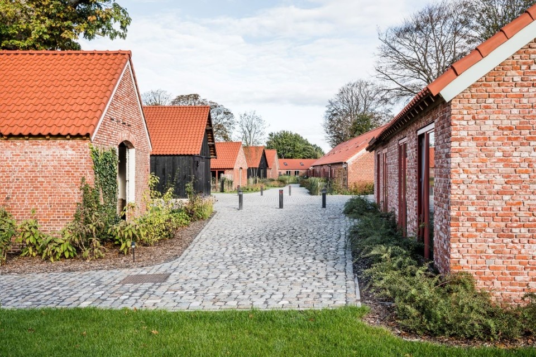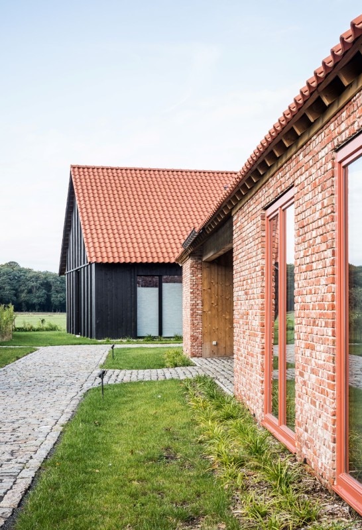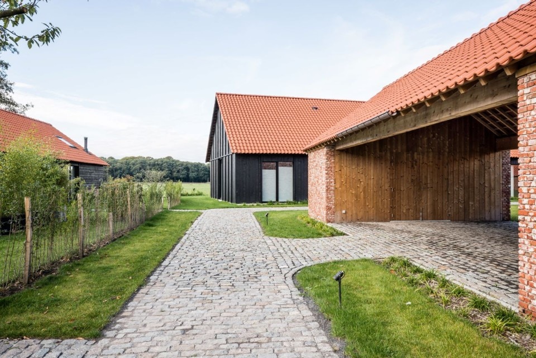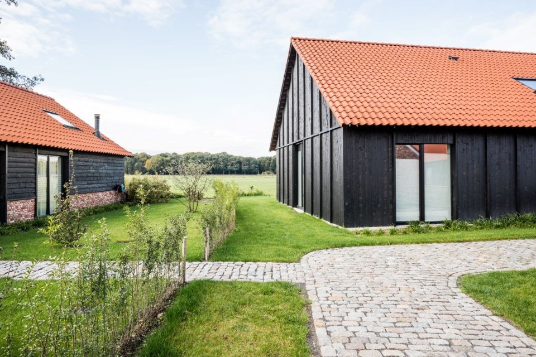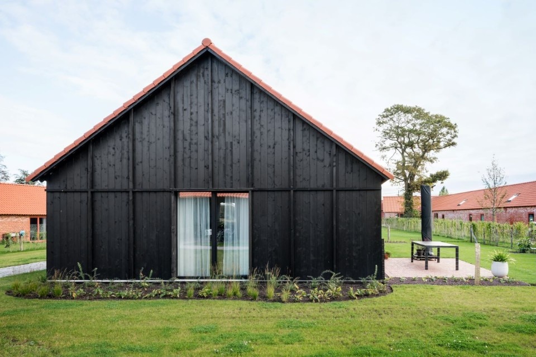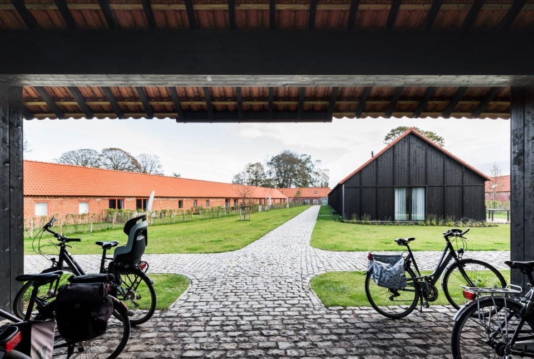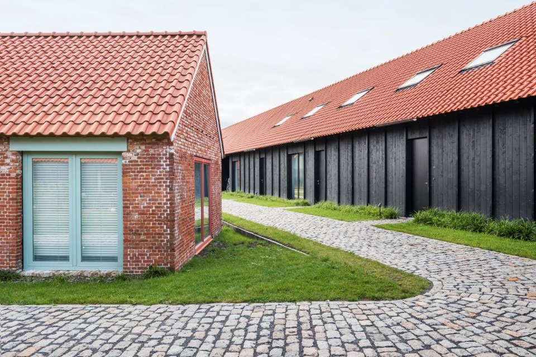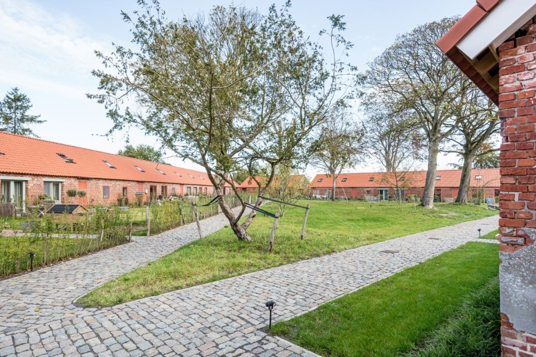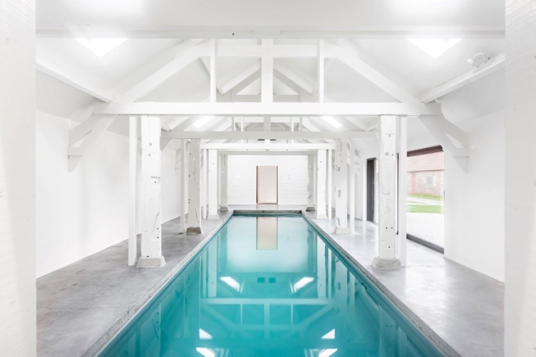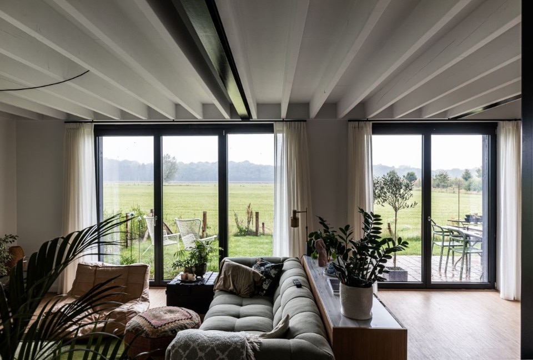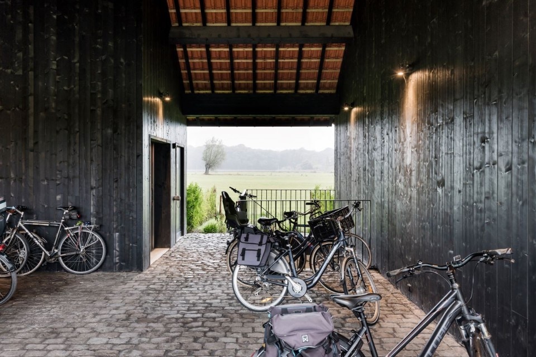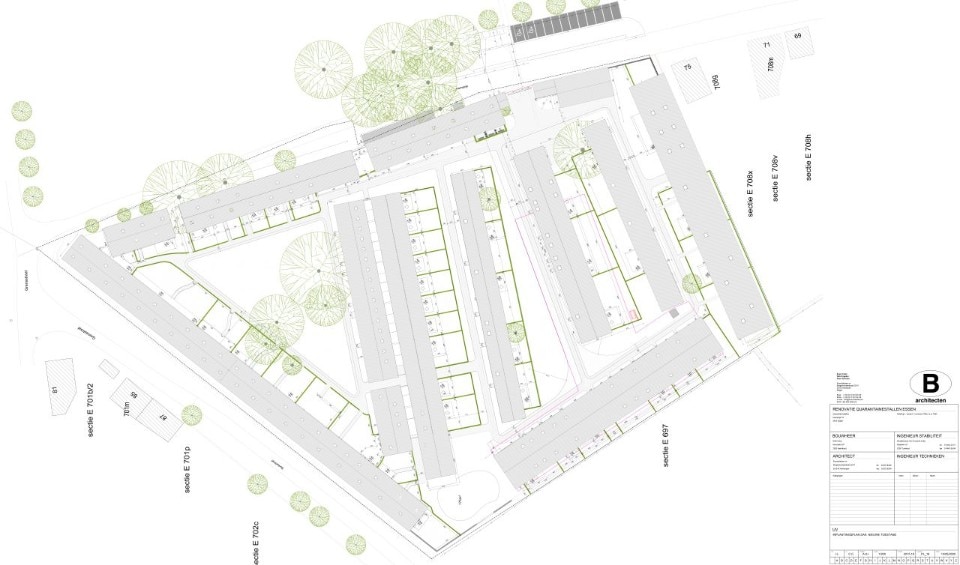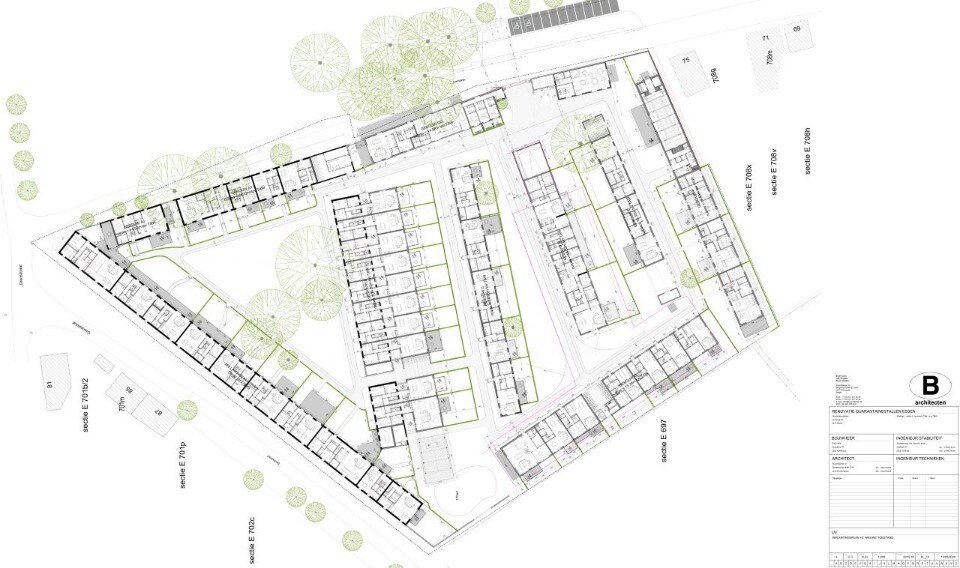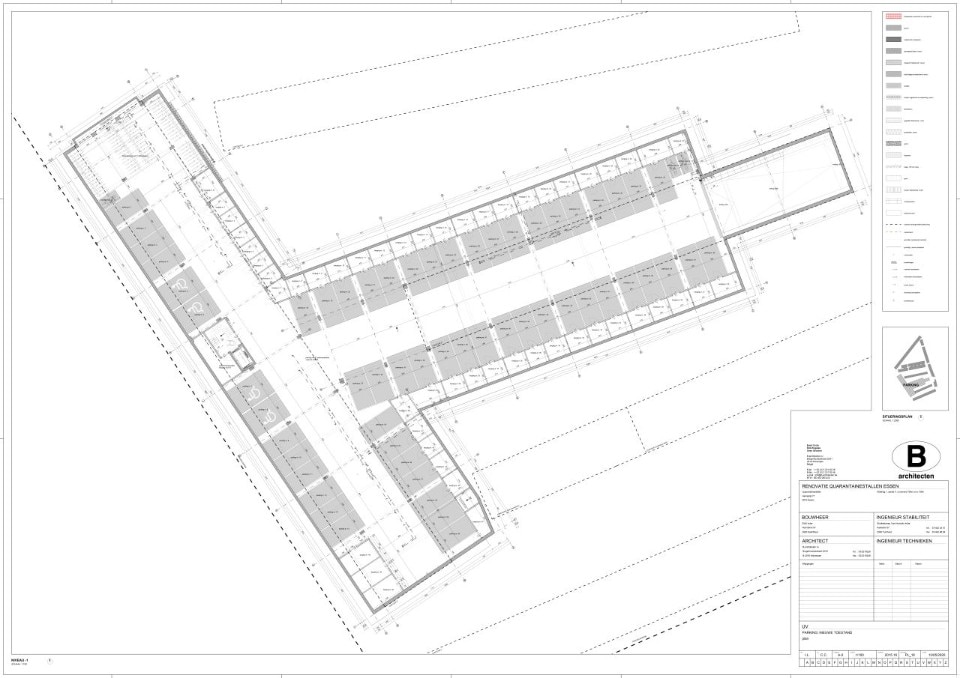QVille is a co-housing project located in an agricultural area of Essen, Belgium, not far from the natural reserve of Kalmthoutse Heide and the city centre. B-architecten renovated a series of former stables to create a residential village that combines private accommodation with shared spaces, creating an internal community and fostering sociality and collaboration among the inhabitants.
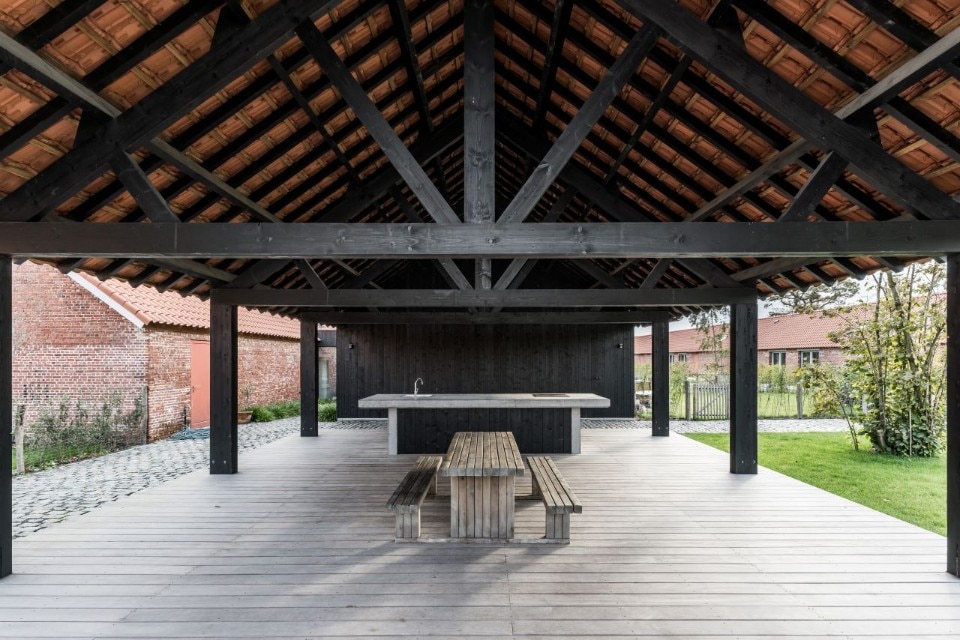
QVille has a total of 13 buildings and 44 dwellings spread over an area of 1.7 hectares: it is a true neighbourhood with pathways connecting the different volumes. The units, which range in size from one to four bedrooms, have a private garden overlooking the internal passages or the surrounding fields.
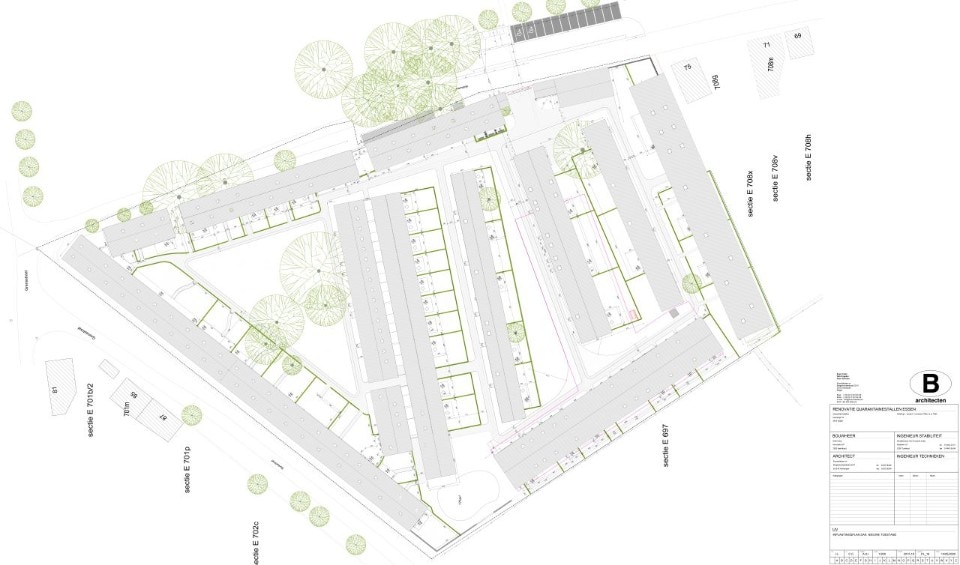
Common spaces include an indoor swimming pool and wellness area, work spots and a patio for socializing – equipped with a table and kitchen – and flanked by a pond. In addition, among the services for the inhabitants, there are numerous bicycle sheds, a car sharing parking and solar energy charging stations. Along the main facade of the village there are also spaces for tourists, such as a pub and a B&B, while an information area is located at the entrance.
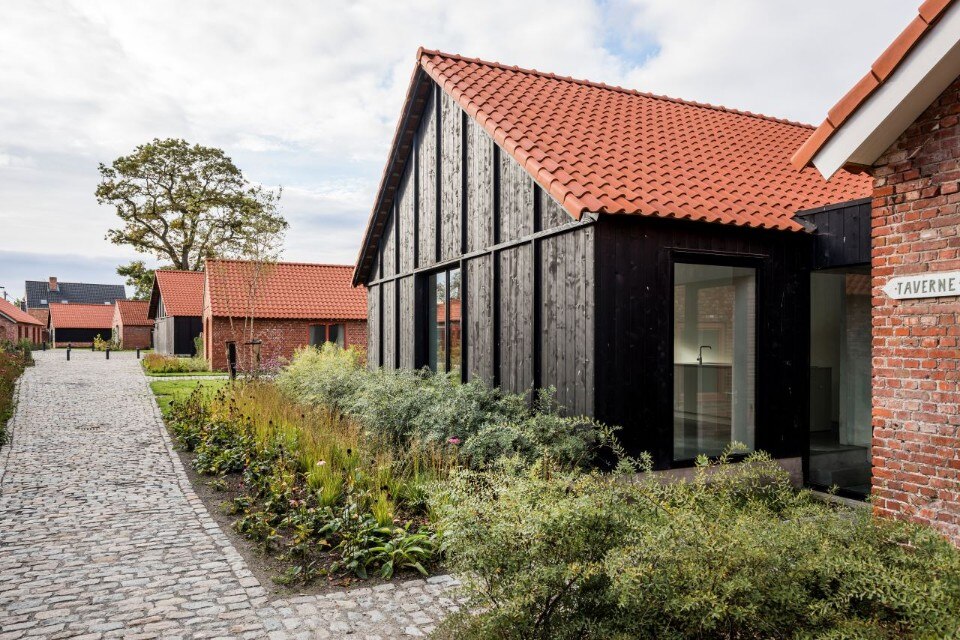
Each volume maintains its original architectural elements: the brick or dark wood cladding and the double-pitched roof typical of stables, in this case renovated by the studio with the addition of new shingles and skylight windows. Qville is equipped with solar panels and a rainwater recovery system.
- Project:
- Qville
- Location:
- Essen, Belgium
- Program:
- Co-housing
- Architects:
- B-architecten
- Team:
- Christophe Combes, Evert Crols, Mira De Winne, Dirk Engelen, Jenne Gits, Sven Grooten, Inês Lou renço, Steven Stessens, Sietse Van Doorslaer, Brecht Van Duppen
- Client:
- HEEM
- Area:
- 5,966 sqm
- Completion:
- 2020


