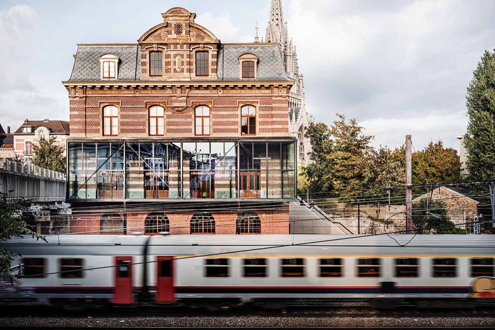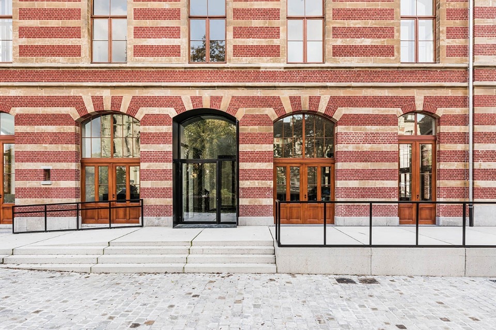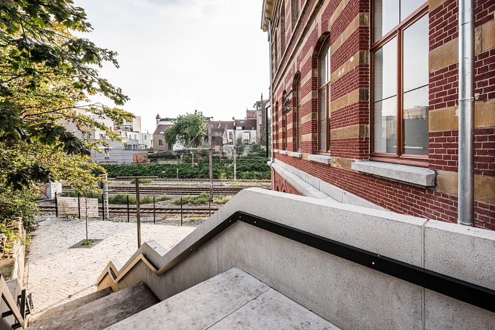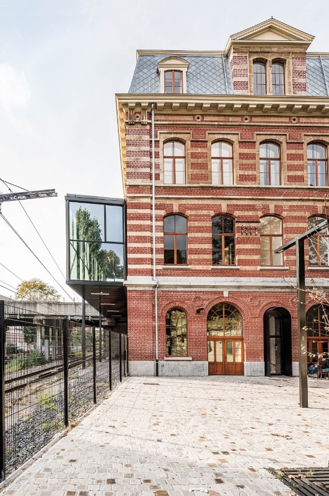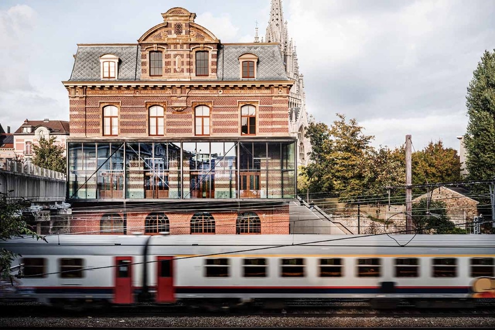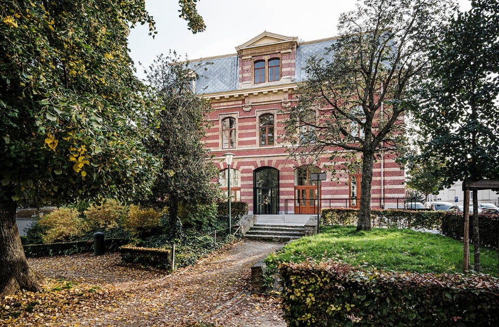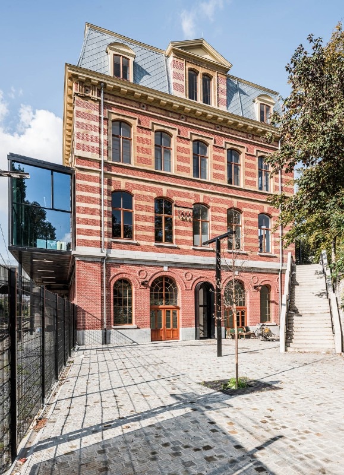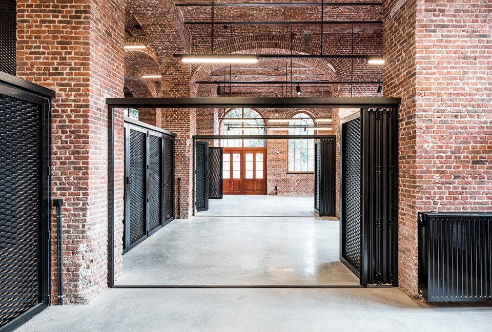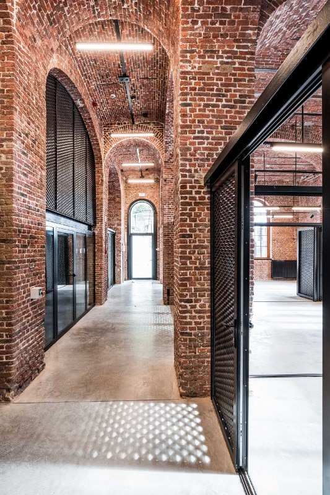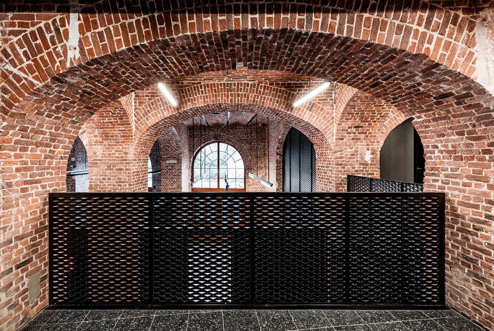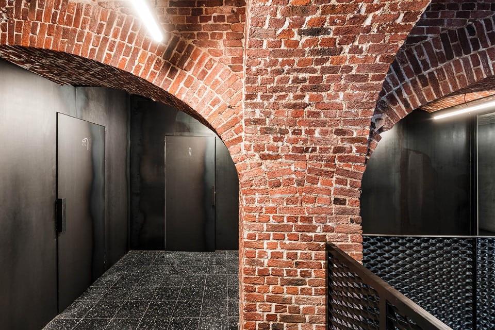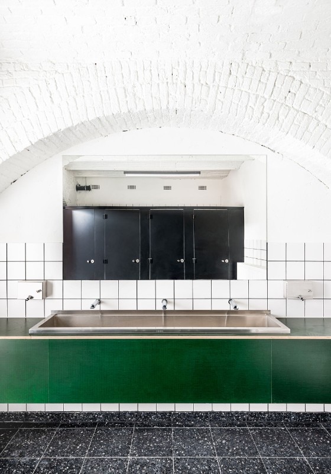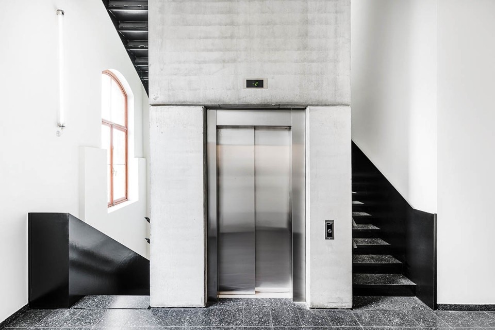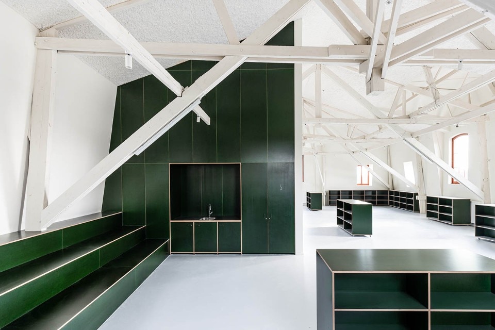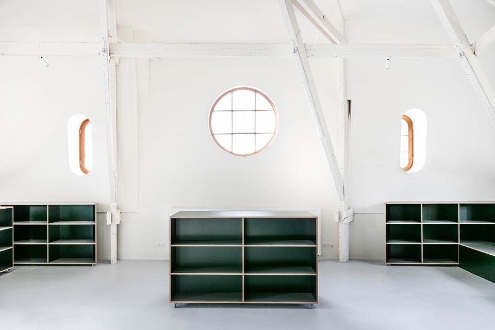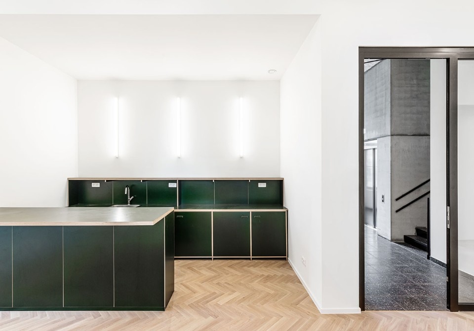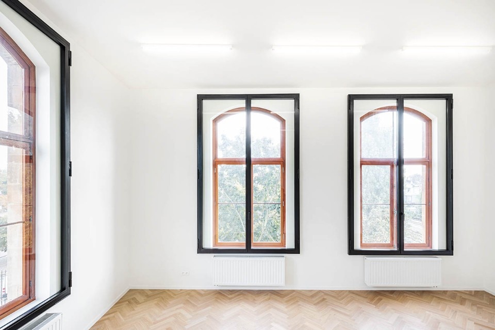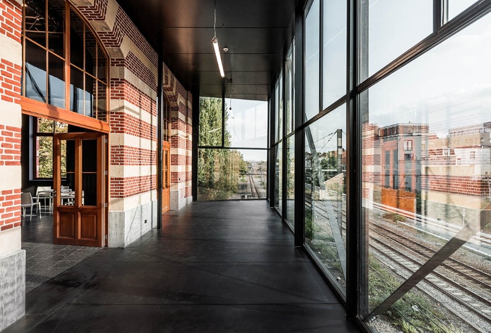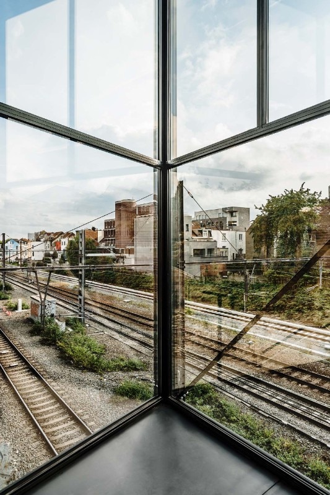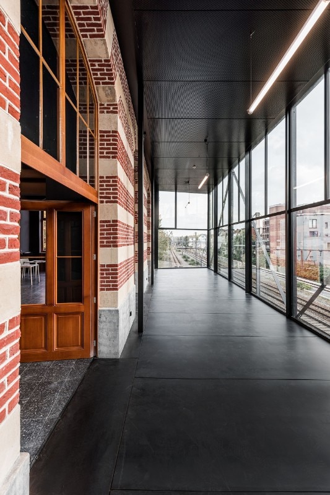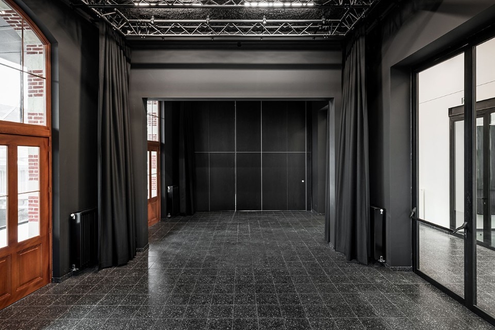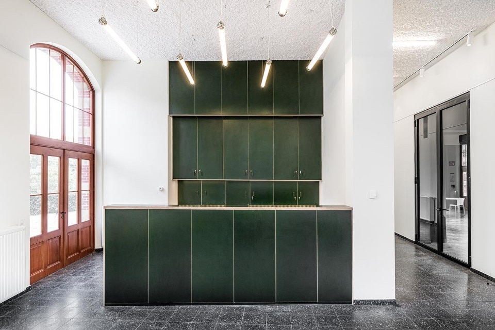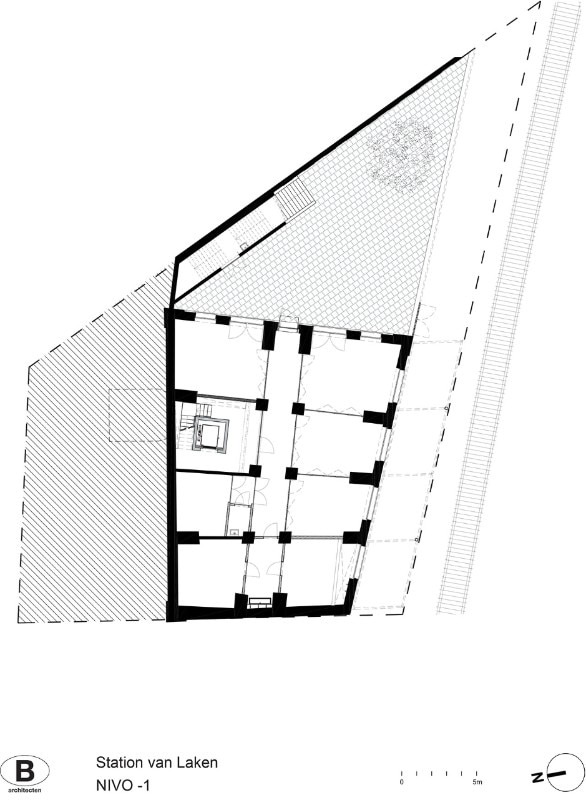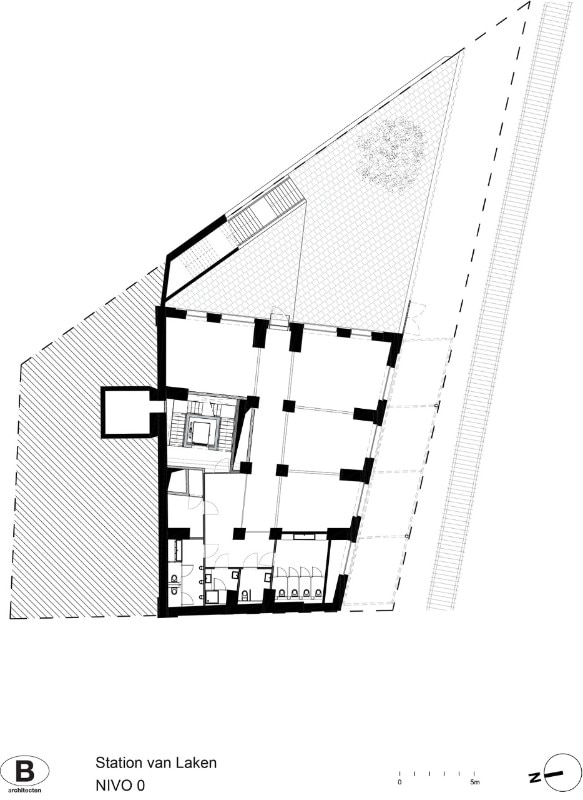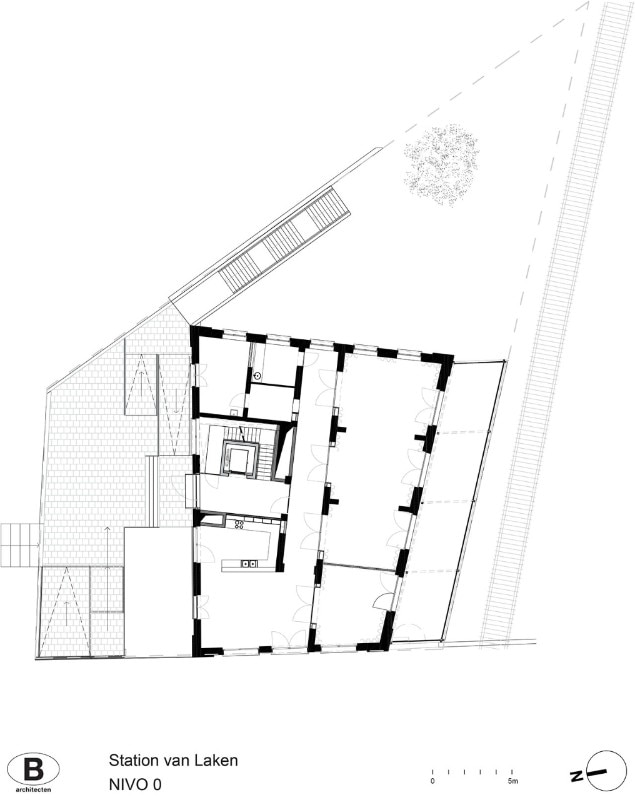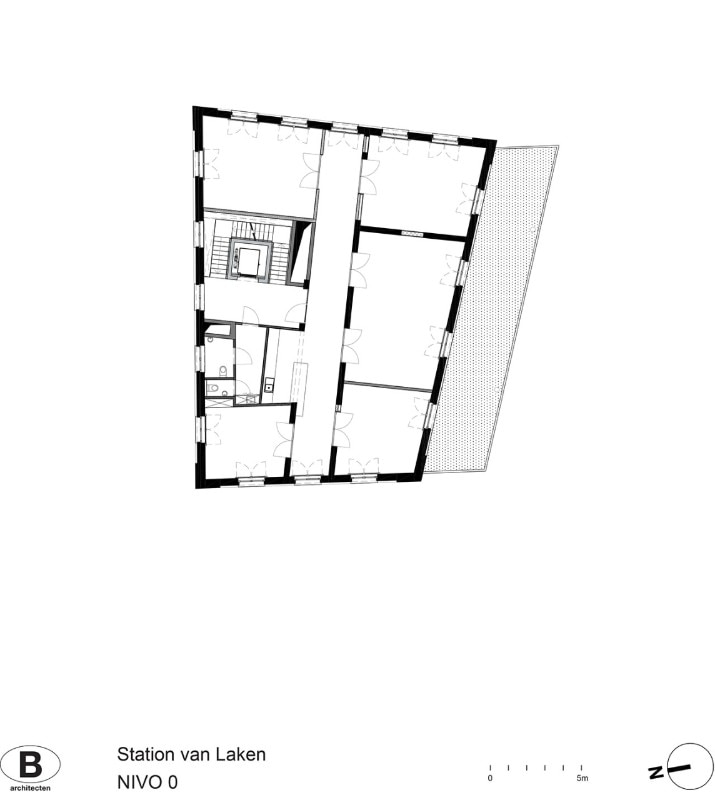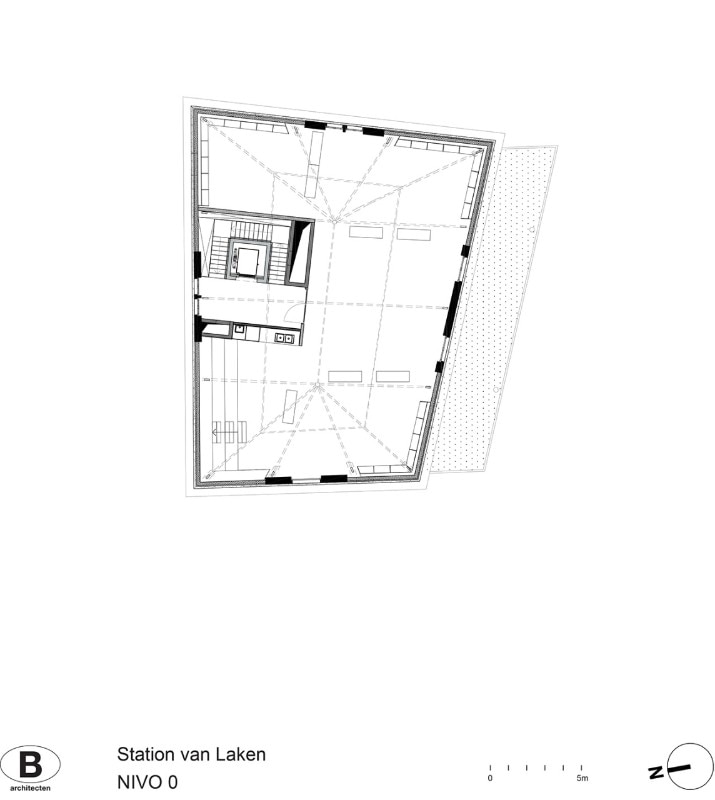On the outskirts of Brussels, Brussels-based architecture firm B-architecten reconfigures the use of the old railway station in the suburb of Laken, turning it into a cultural space. Built at the end of the nineteenth century and decommissioned in the 1980s, the building is located in a rich urban fabric which includes, not far away, the residence of the monarchs of Belgium.
Accessible from the street, the original entrance is maintained as an access point to the complex, while the original passage to the tracks is incorporated into the building and transformed into a winter garden. Constructed with a projecting iron and glass structure, this south-facing space becomes a vantage point over the passing trains, while also forming a sound curtain to muffle the noise. Inside, a new circulation sense between the first and second floors connects the café, workspaces, and multi-purpose rooms, encouraging interconnection and fluidity.
Attention to the material configuration is key to successfully adapt the space to its new use. While all the original elements have been preserved and the facade carefully restored, new finishes and custom-made furnishings, as evidenced by the concrete floors and laminated plywood structures that renovate the vast attic on the top floor, contribute not only to adapt it to its new functioning, but also to emphasize its contemporary vocation. The project was awarded the 2019 Publica Awards in the heritage & architecture category.
- Programma:
- Centro culturale
- Location:
- Laken, Bruxelles
- Architetti:
- B-architecten
- In collaborazione con:
- Vanhecke - Suls Architecten
- Project Team:
- Evert Crols, Eva De Clerck, Kenny Decommer, Dirk Engelen, Marta Galiana, Sven Grooten, Karol Grygolec, Louise Lauwers, Els Vanmellaert, Lisa Van Com, Evelien van de Riet, Kim Vanthienen
- Area:
- 1200 mq




