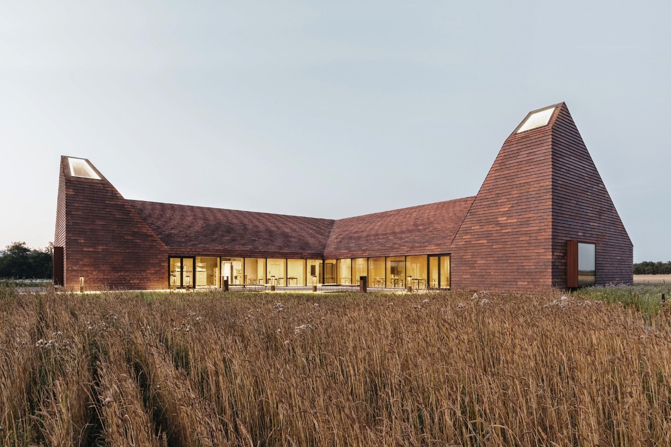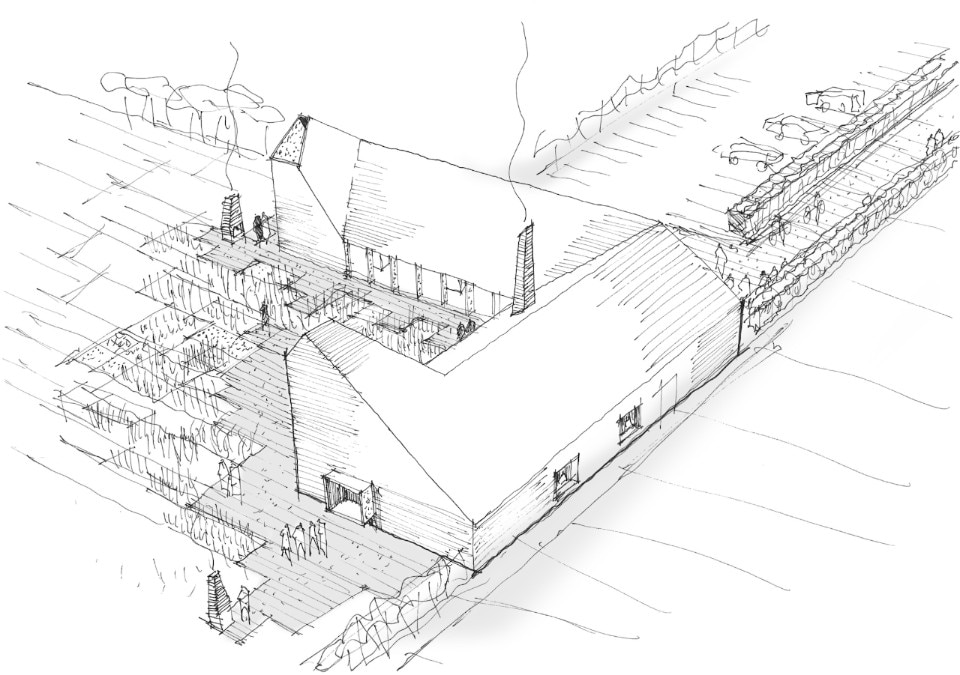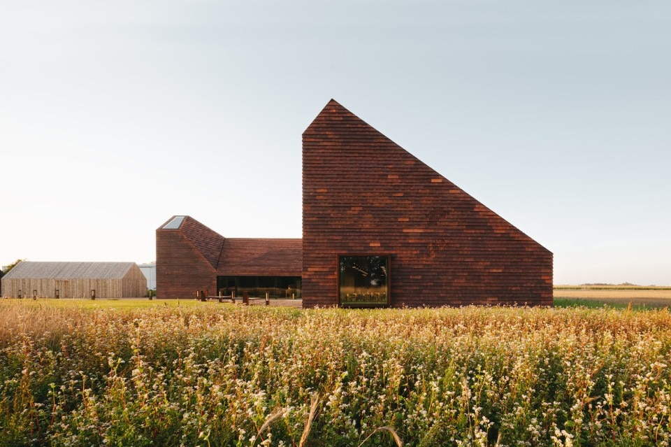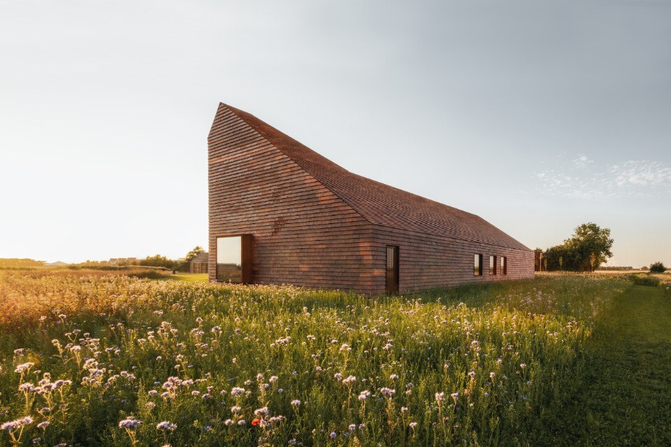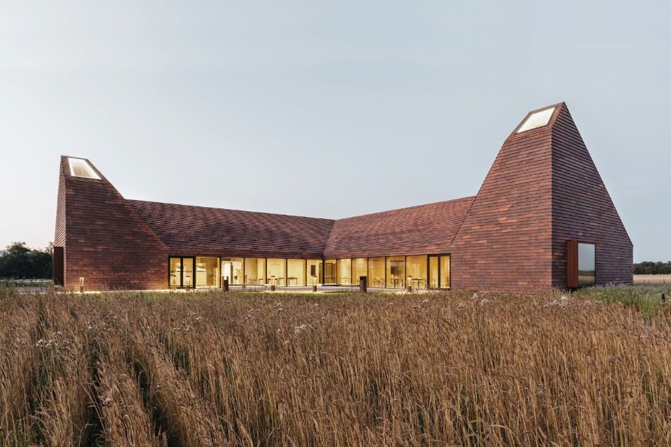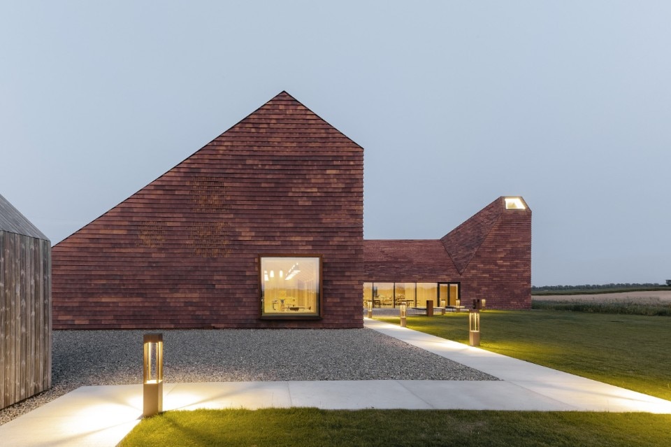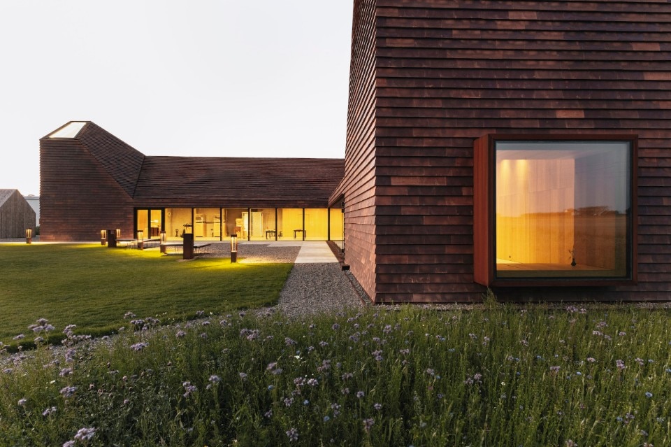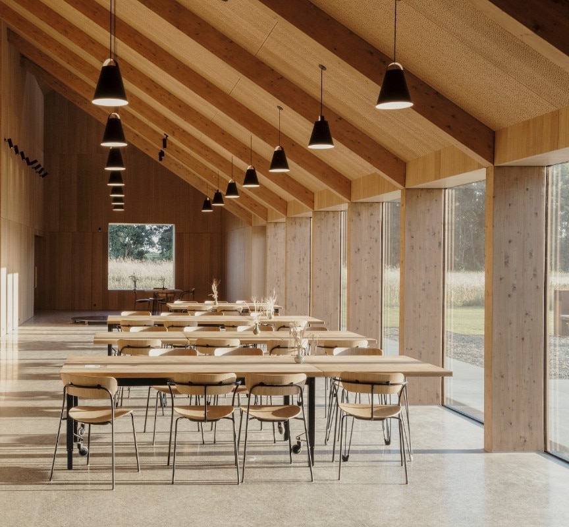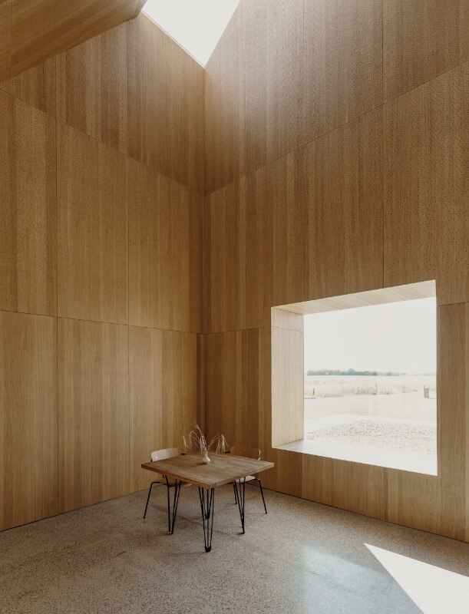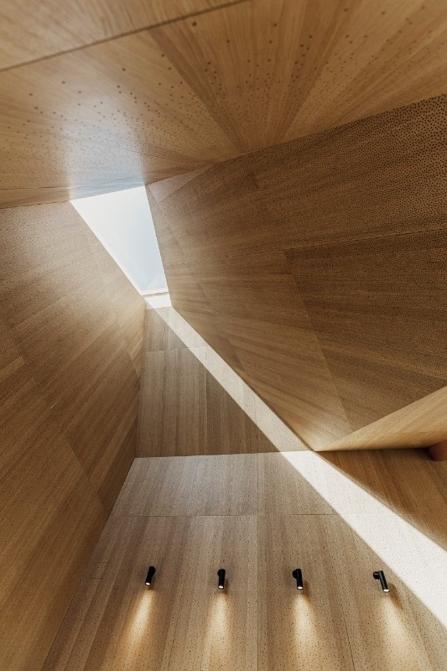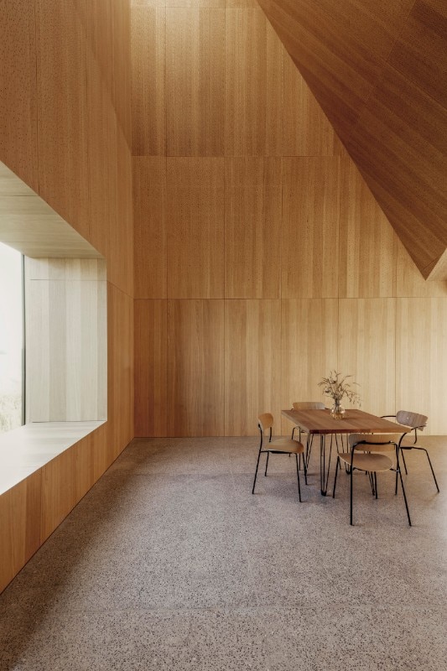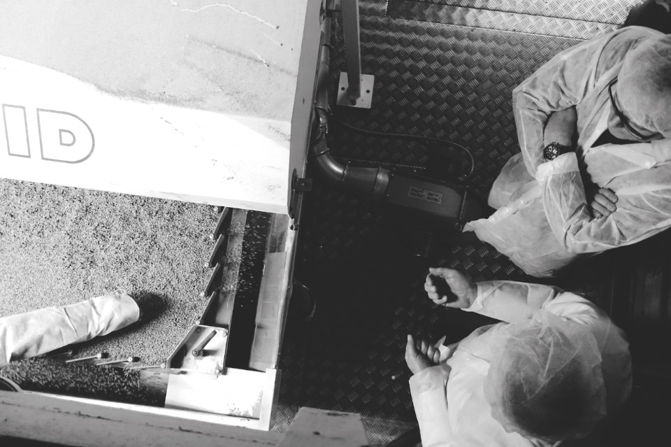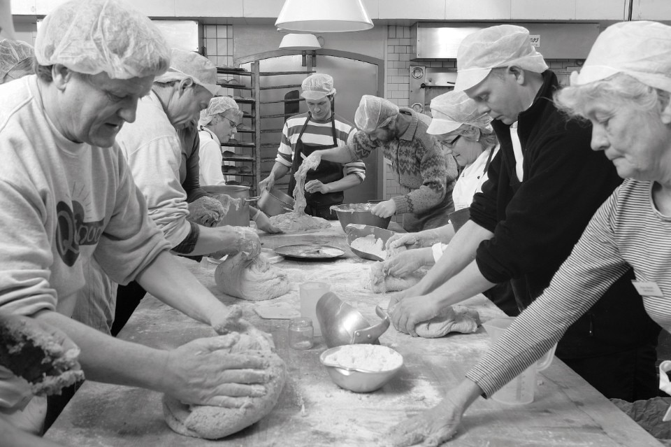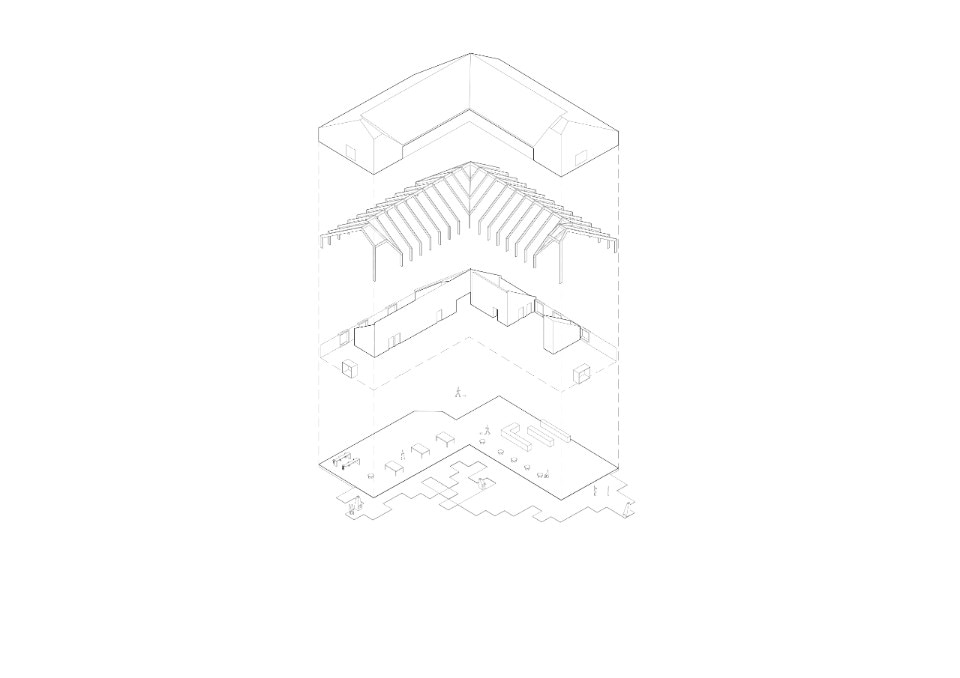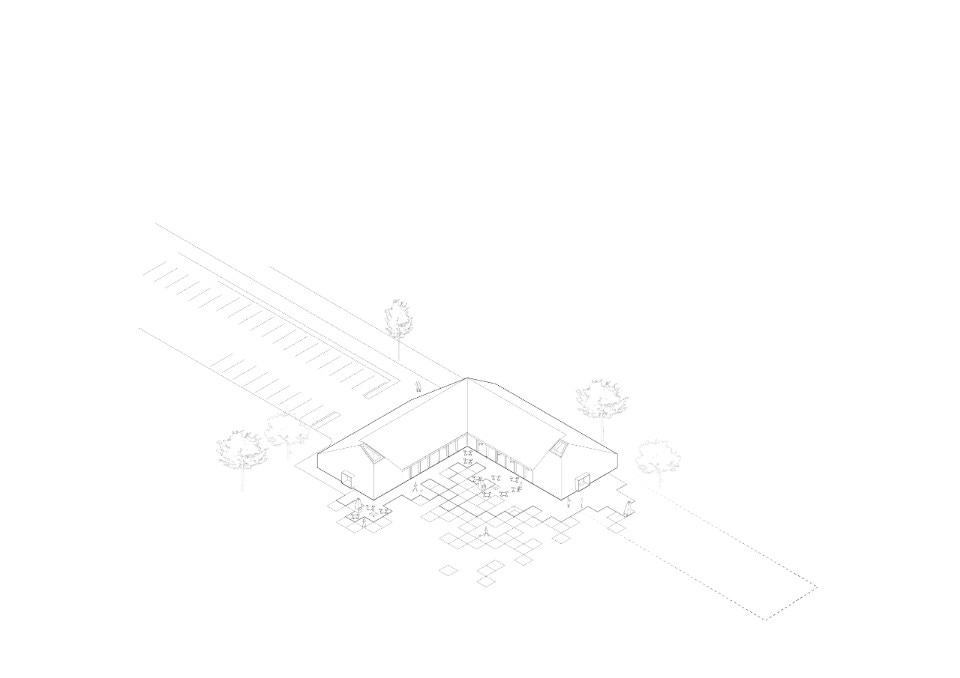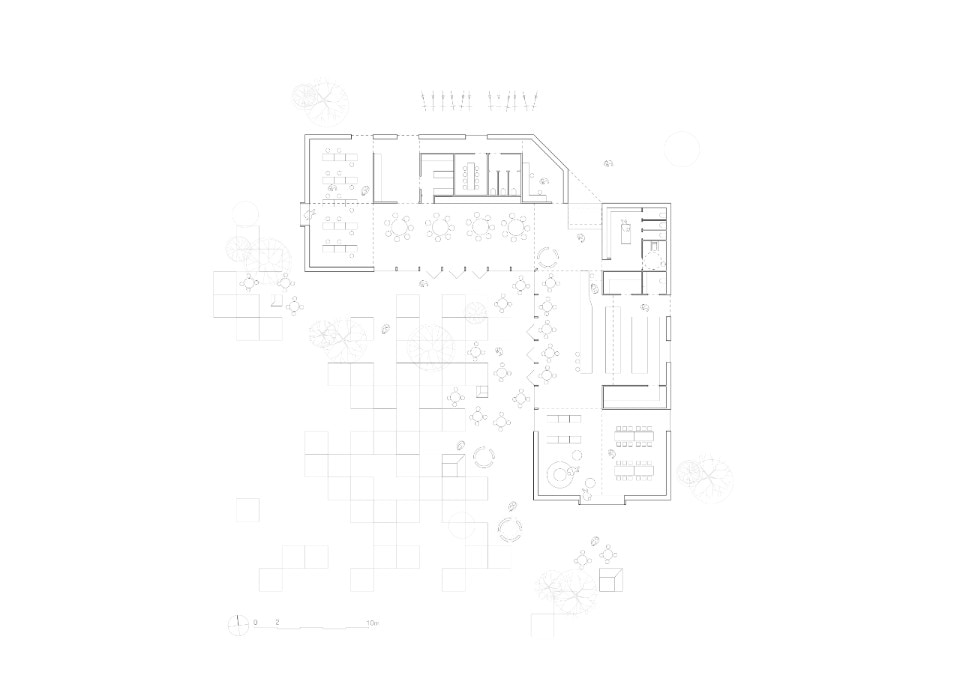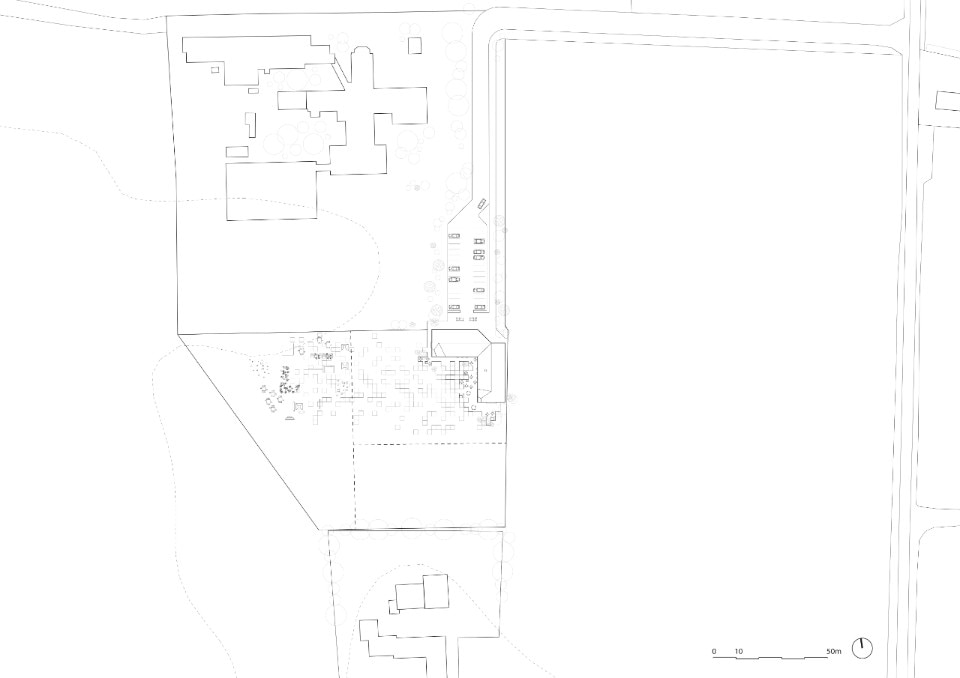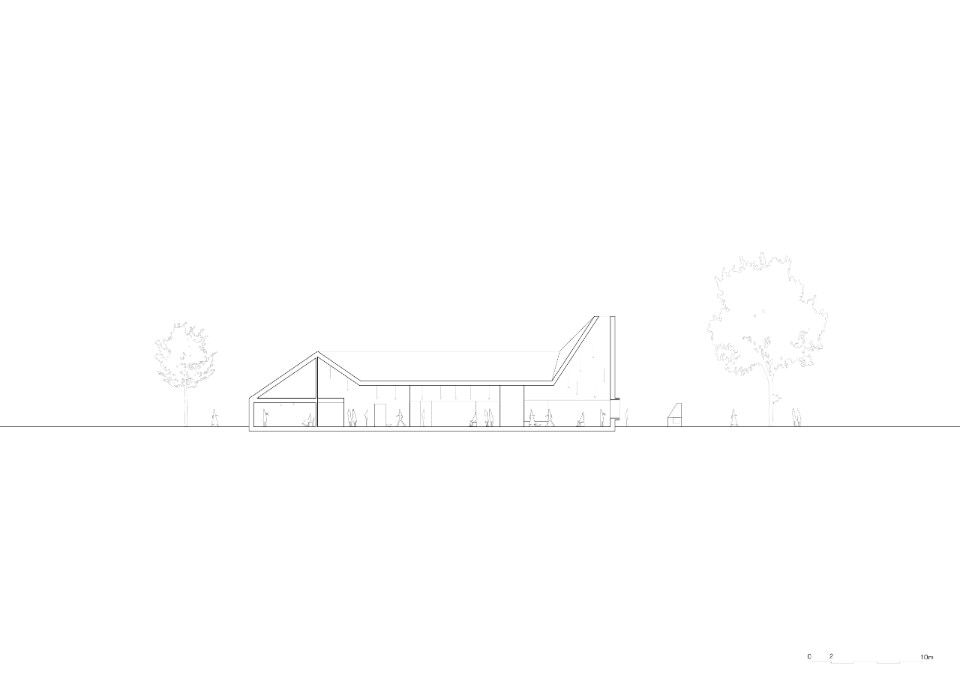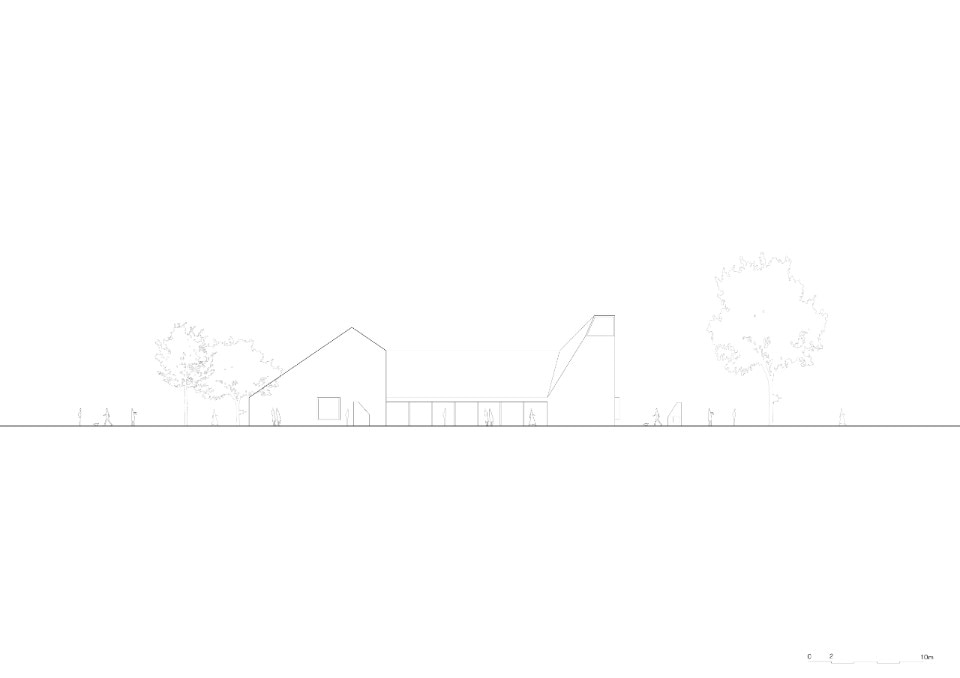“It is the place to cultivate a new food culture, starting with bread. It has to be good, healthy and made according to the tradition”. Reiulf Ramstad, founder of the Oslo-based Norwegian studio RRA, sums up his latest project with these words: the Kornets Hus, or grain house, which has just opened in the middle of the northern Jutland’s golden fields, in the Danish municipality of Hjørring. In fact, right here the Denmark’s ‘granary’ is located and the intention has been to celebrate the rich agricultural and food heritage of this Scandinavian region, also known for its beautiful landscapes.
The new building, which stands next to a farm and a bakery, presents itself as a “bread laboratory”, where traditional recipes, ancient processing methods and new experiments can be shared. Open to everyone – from local farmers to tourists, from schools to families – Kornets Hus offers educational spaces, workshops and thematic exhibitions without giving up moments of relaxation (a bright café overlooks the wheat fields).
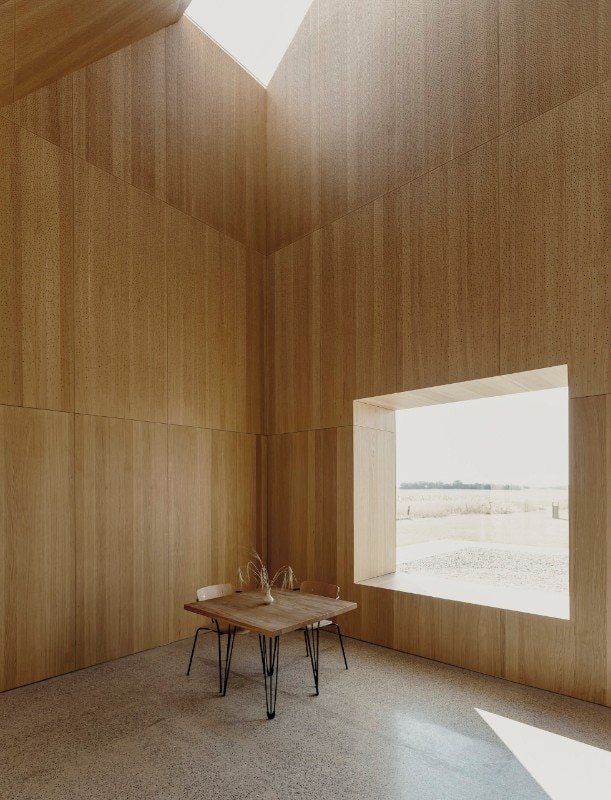
The architecture reflects the mix of the tradition and the contemporary world that represents the hallmark of the Norwegian studio. With its open and flexible plan, the building draws an ‘L’ and embraces a courtyard garden, where small parcels of land used for experimental crops extend the exhibition and research activities outside too. This stylistic choice not only gives the project a successful interpretation of its natural context, but links it to the local building tradition and the region’s agricultural heritage: the two chimney towers standing symmetrically on either side of the building create evocative light wells, reinterpreting the volume of the traditional bread baking ovens.
This is where the educational and exhibition spaces are located, open to the landscape thanks to large stained-glass windows that even coincide with the façade, amplifying its perception. In the building’s structural centre, a large oven creates a visual cornerstone around which its most public area is concentrated.
It has a wooden structure, in order to follow the project’s sustainable vocation, but on the outside a geometric texture of warm-golden-hue bricks almost seems to cancel the architecture amidst the beautiful surrounding fields of wheat.
- Project:
- Kornets Hus
- Architects:
- Reiulf Ramstad Arkitekter
- Location:
- Hjørring, Denmark
- Typology:
- cultural, public
- Program:
- New facility for activity based learning around the importance of grain both to Jutland and human civilization
- Area:
- 680 smq
- Completion:
- 2020


