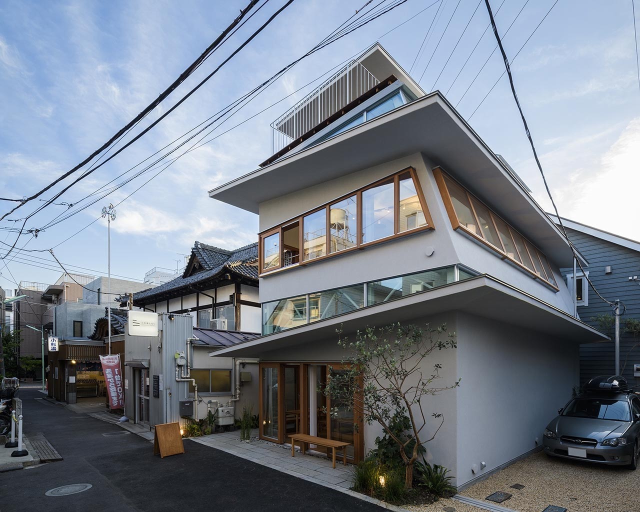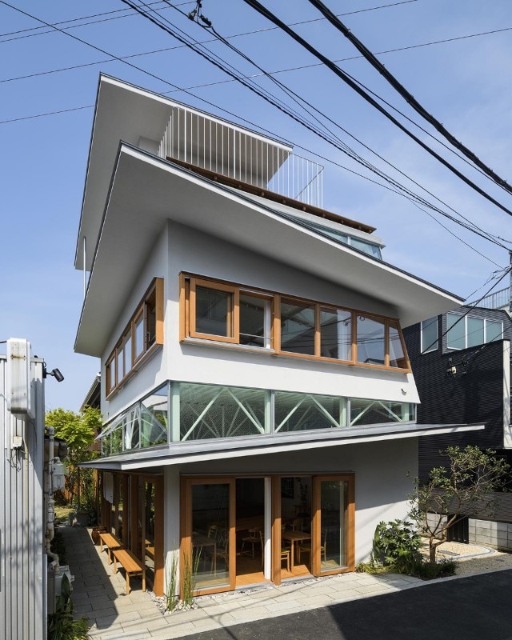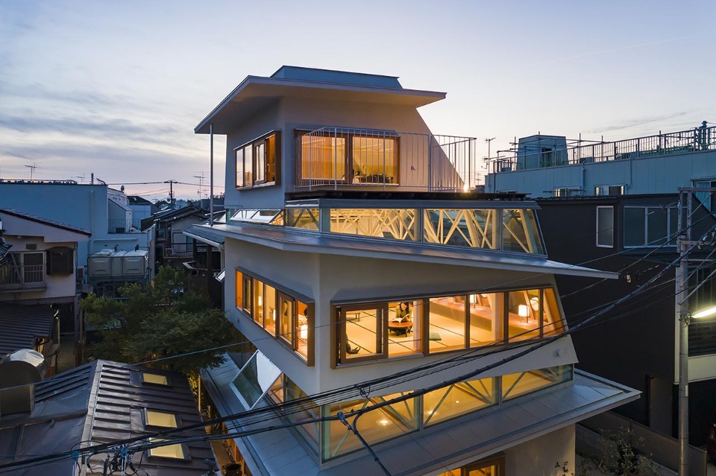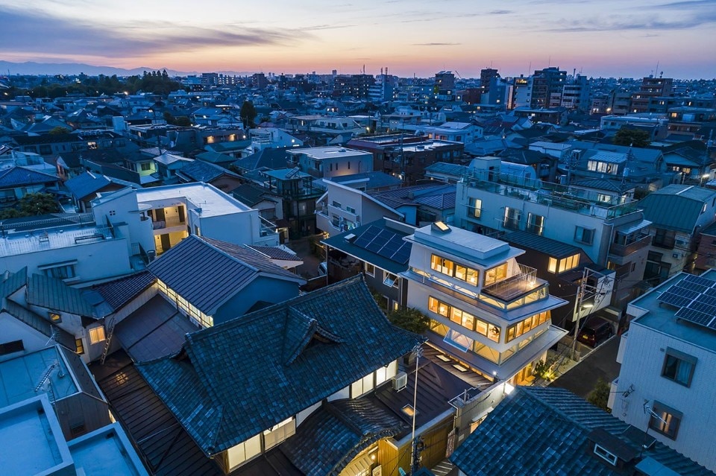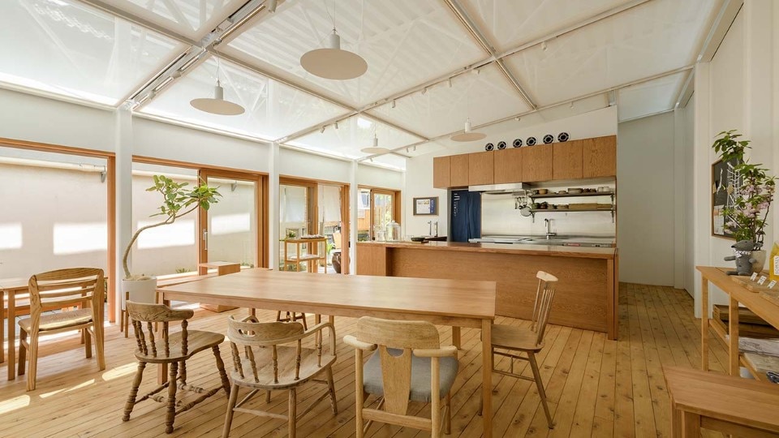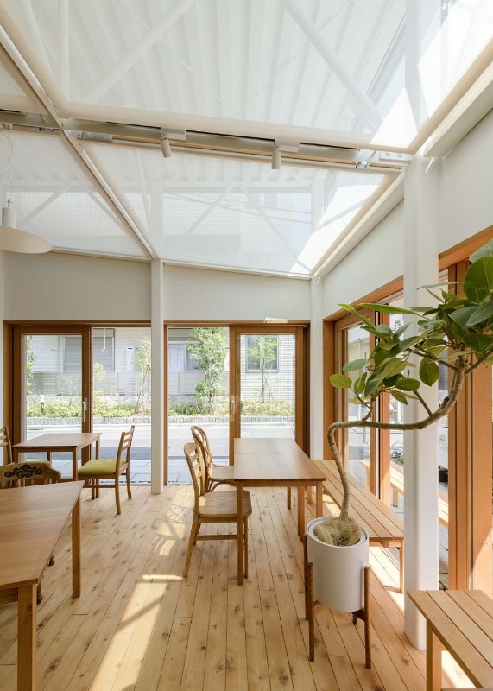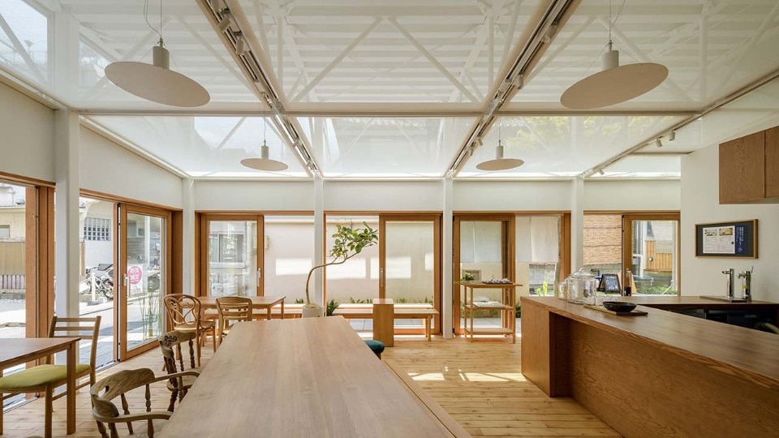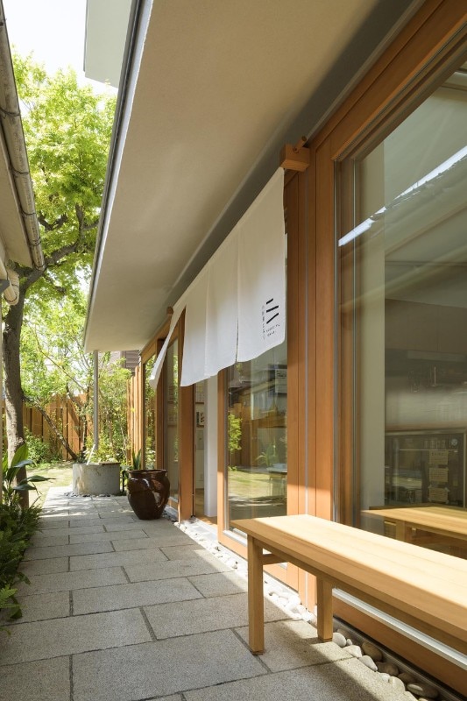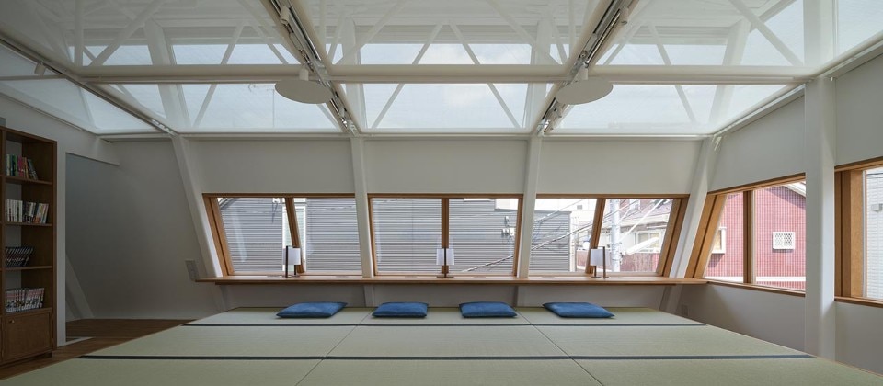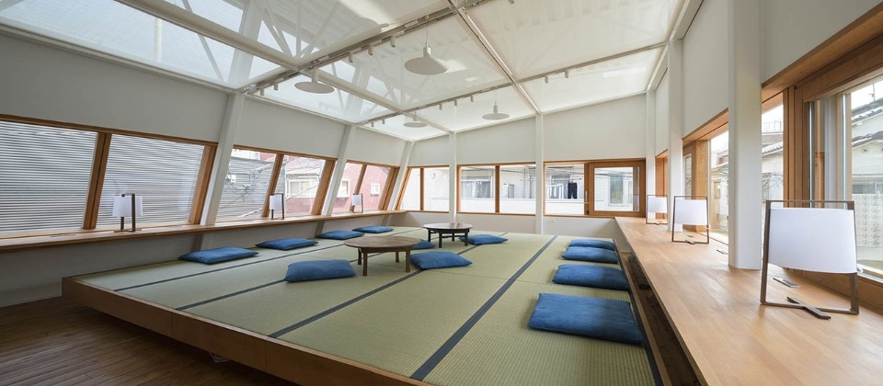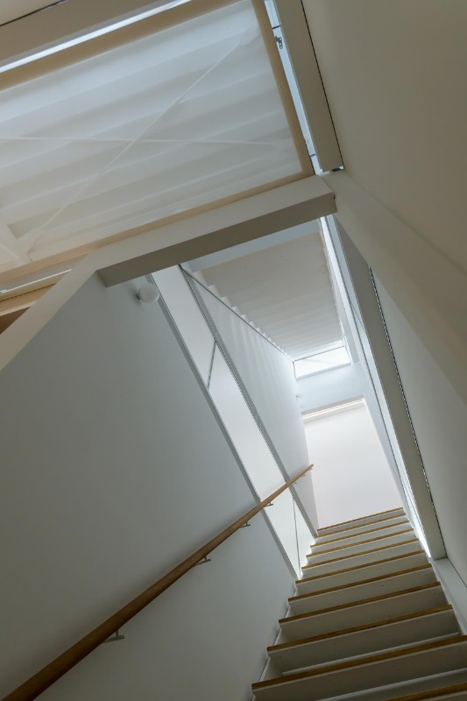In a metropolis where alienation is a recognized social problem, the revival of collective spaces is a trend reversal that gives optimism. This is the case of the project curated by studio T/H, who was commissioned to design a new building, adjacent to a traditional sentō, that could embody its immaterial qualities such as hospitality, co-presence and spontaneity.
The three storey building houses a cafeteria on the ground floor, a space for relaxation equipped with tatami on the second floor and, on the top floor, a bedroom. A succession of glass doors and ribbon windows along all sides of the building enhance transparency, brightness, and natural ventilation, while the exclusive use of wood panelling and furniture emphasizes the warm and inclusive character. On the second floor, the slab not only includes a mesh textile membrane ceiling that helps to partially filter light,but is distinguished by a curious inclination that ends up crossing the building’s volume, generating unexpected cantilevered inclined planes on the facades.
- Project:
- Kosugiyu Tonari
- Location:
- Tokyo
- Architects:
- T/H – Kosuke Higuchi, Midori Taki
- Structural engineering:
- Tectonica
- Landscape:
- Brocante
- Contractor:
- Matsumoto Corporation
- Program development:
- Sentogurashi
- Program:
- Multifunctional structure
- Area :
- 125 sqm
- Year:
- 2020


