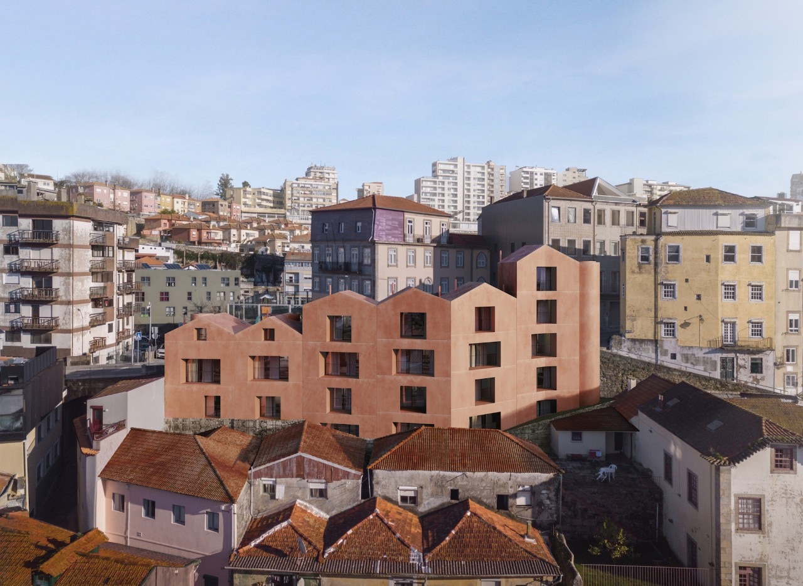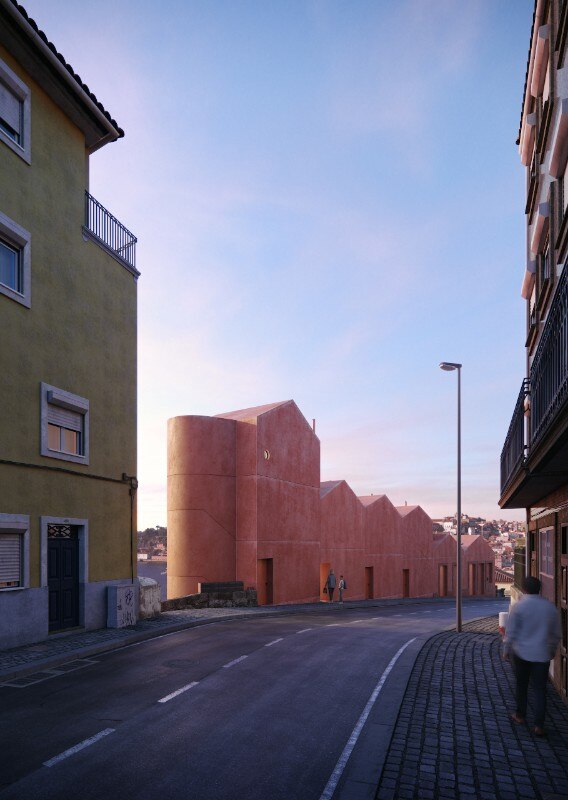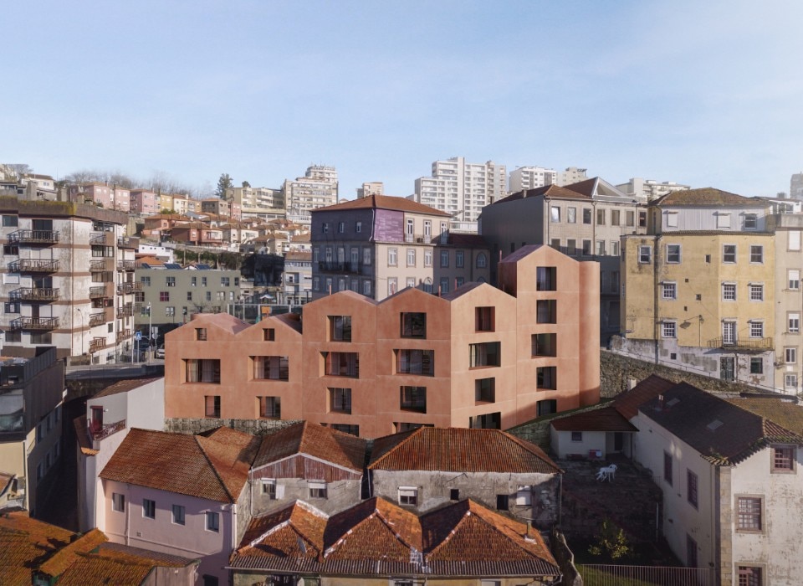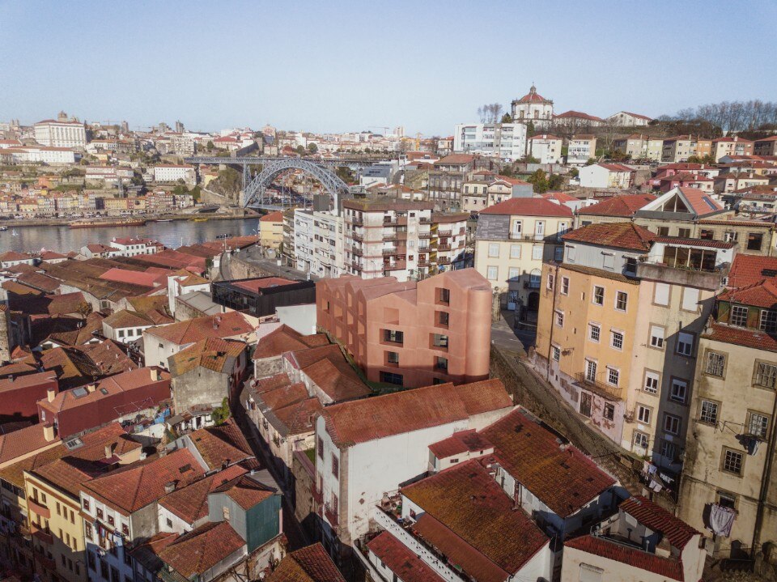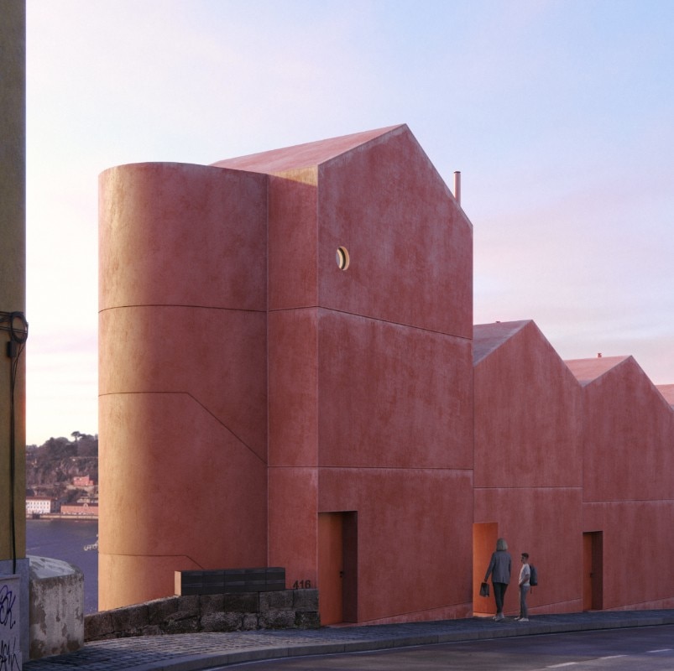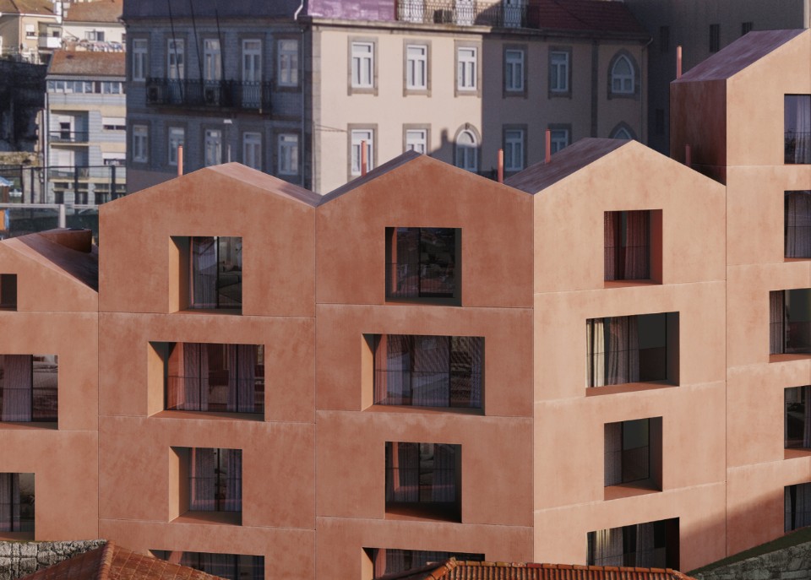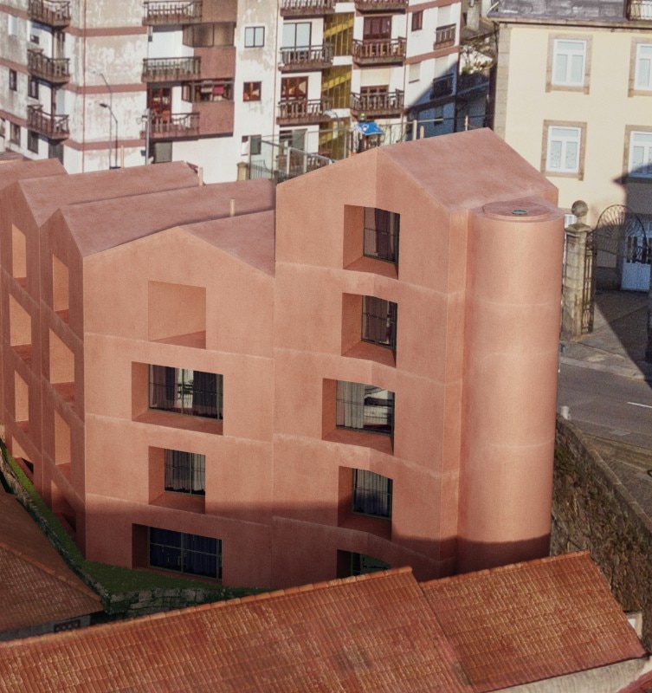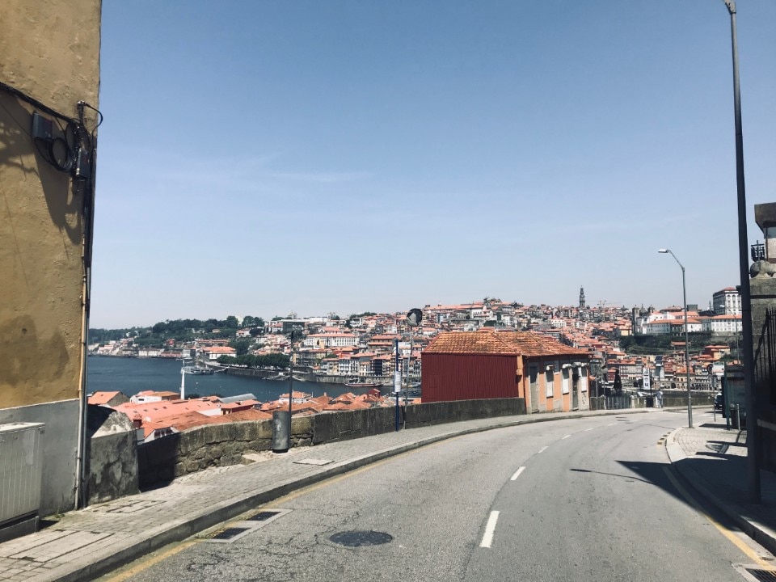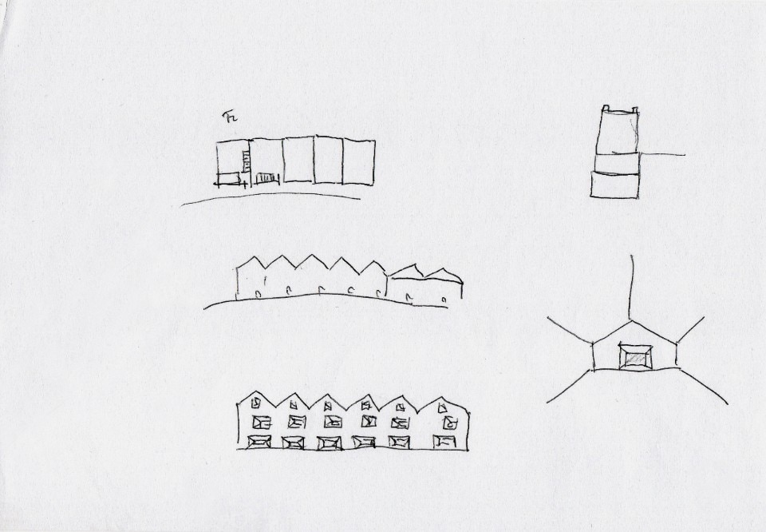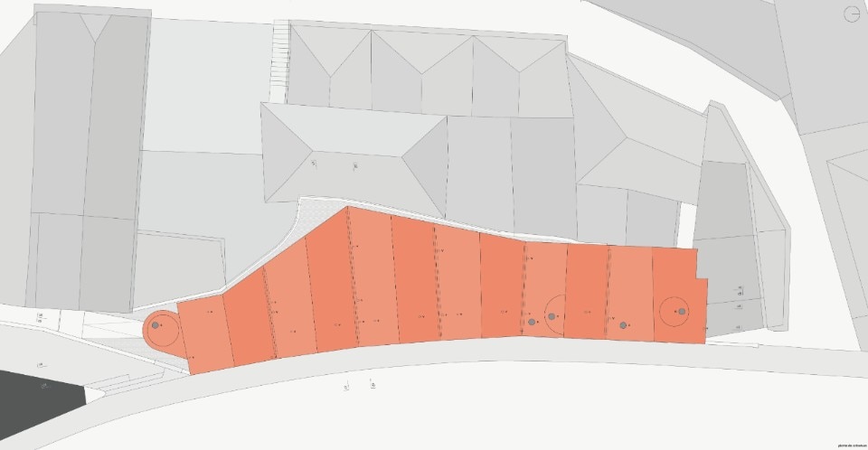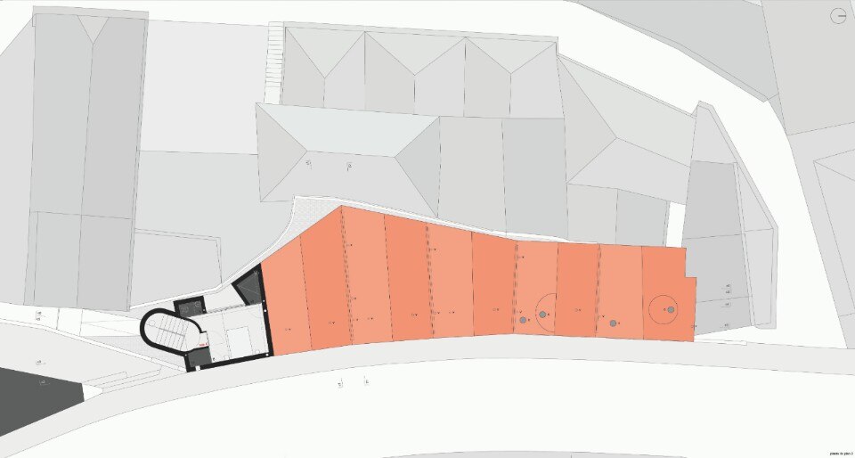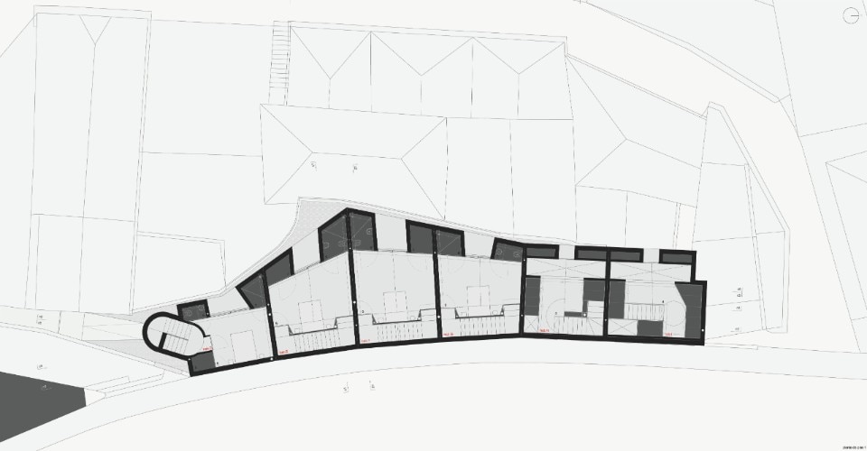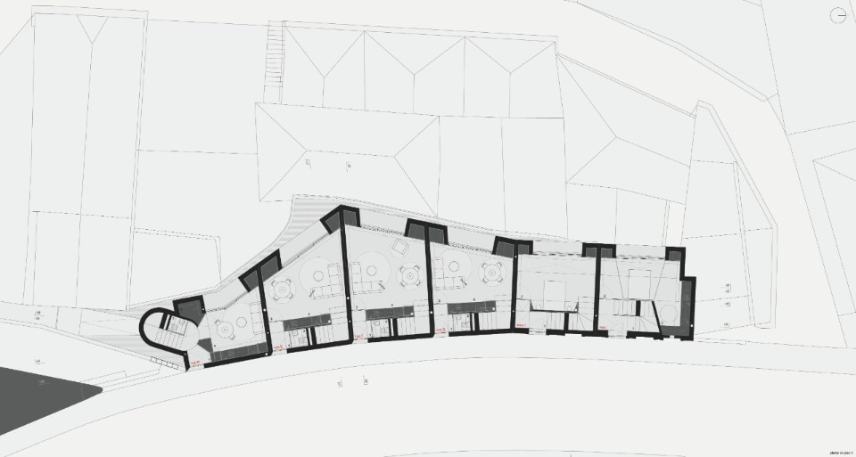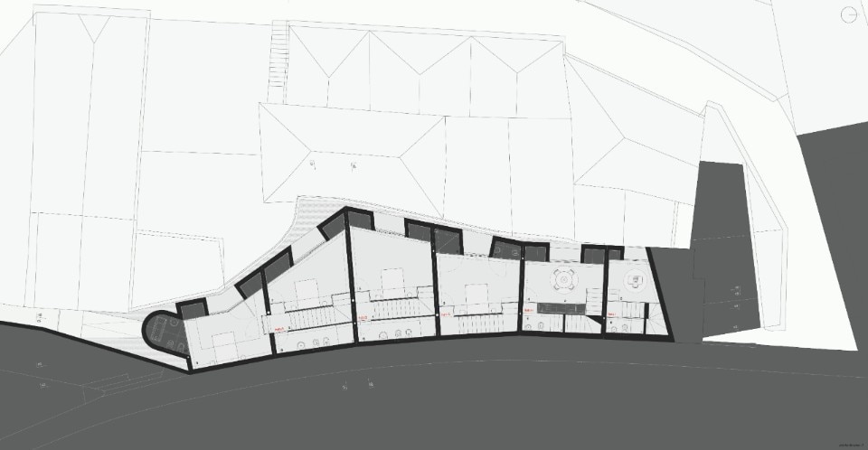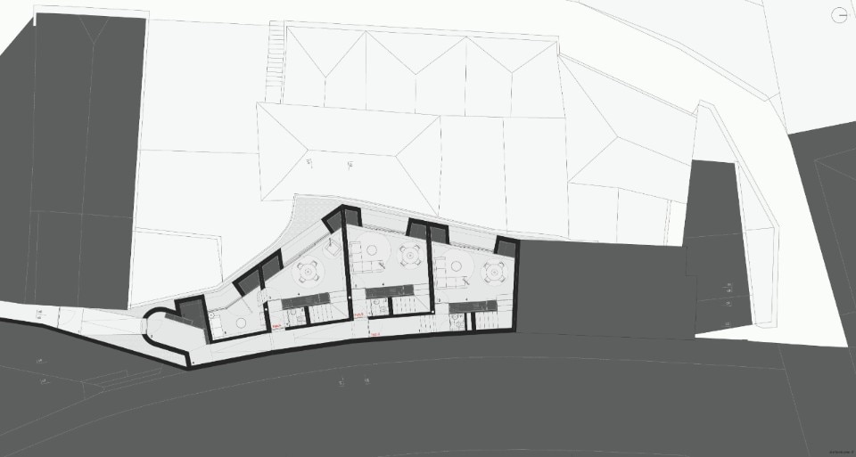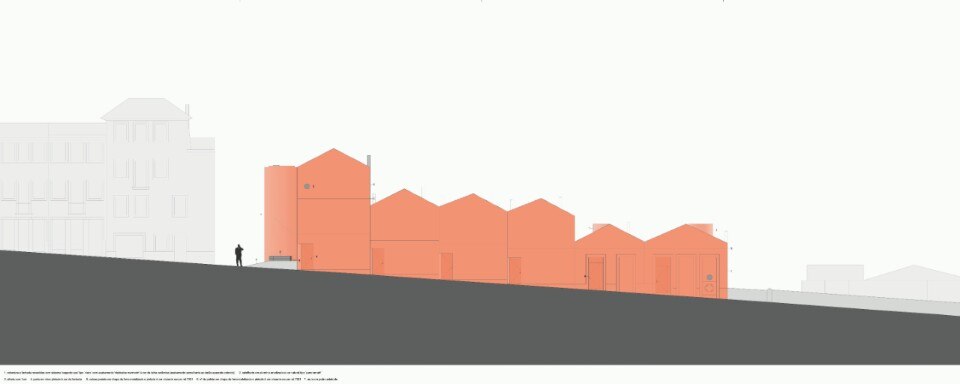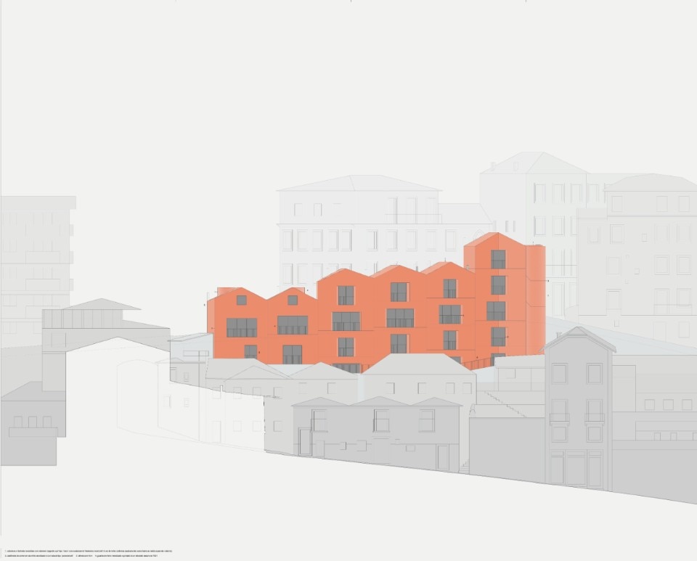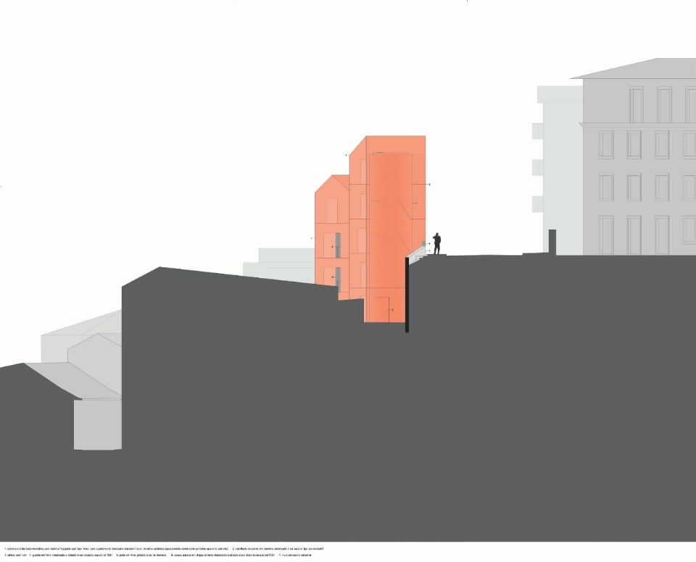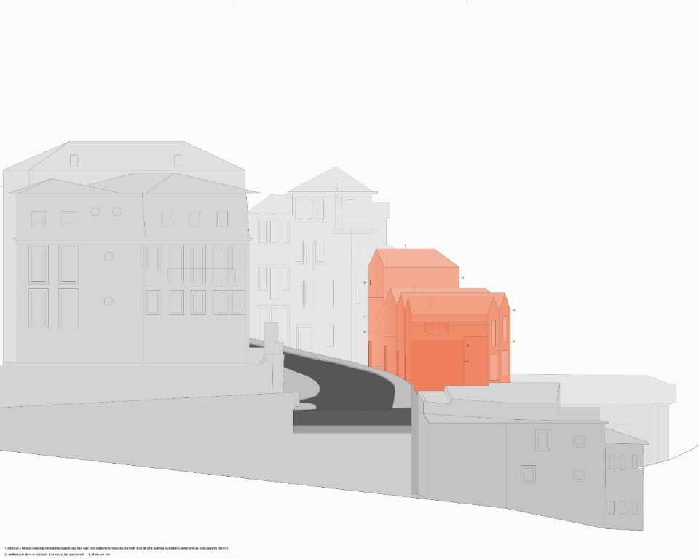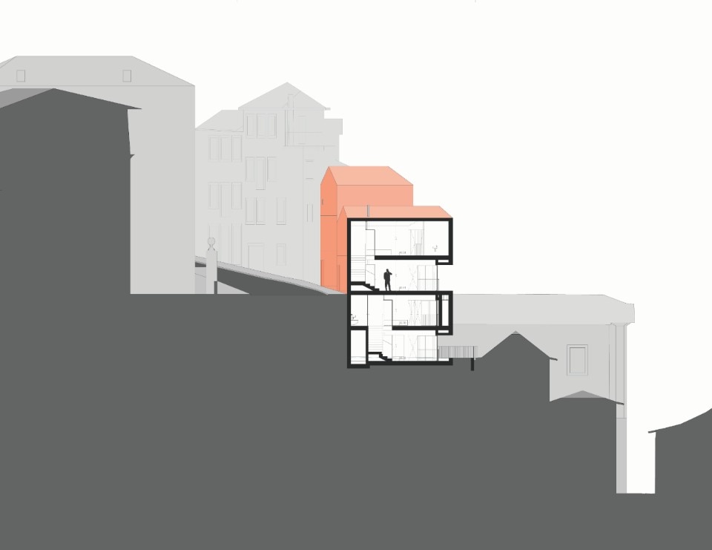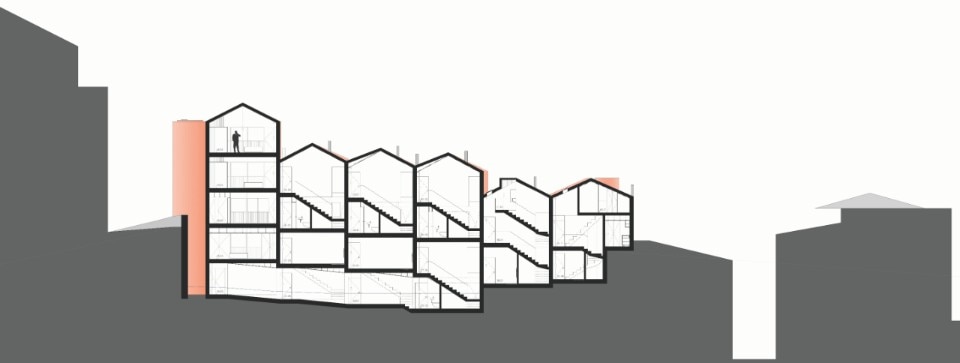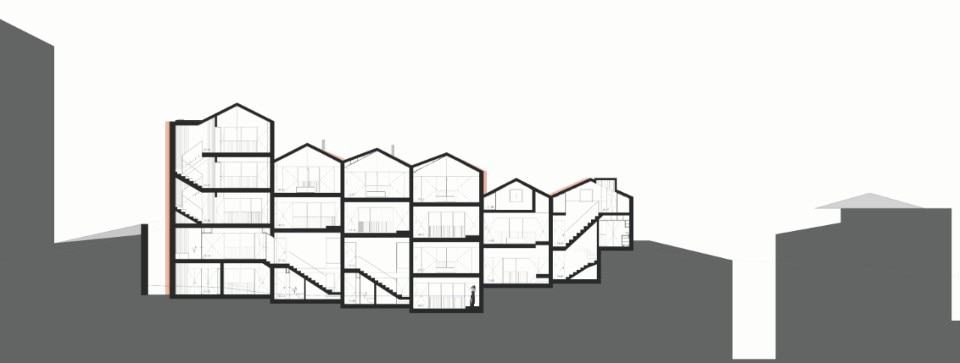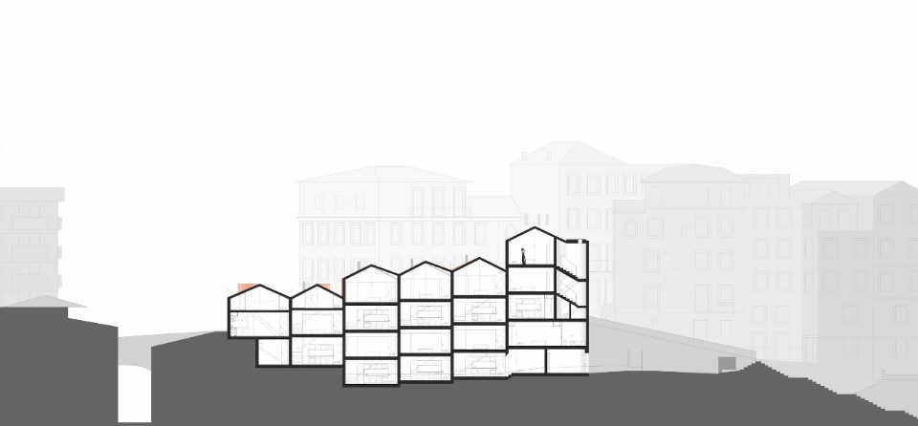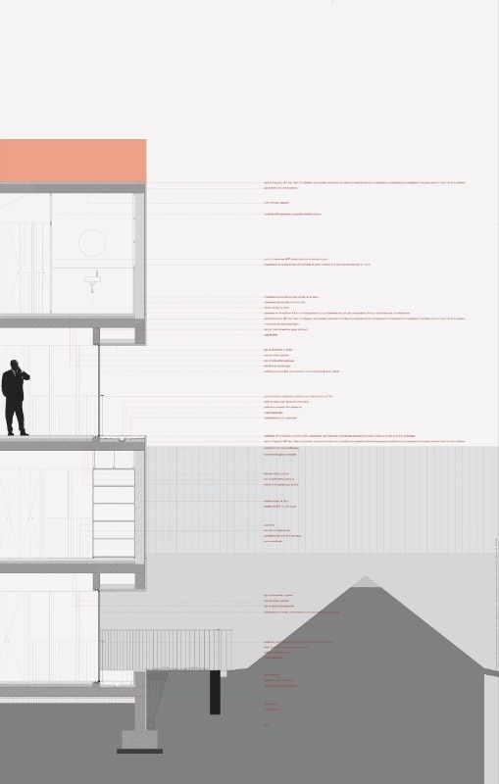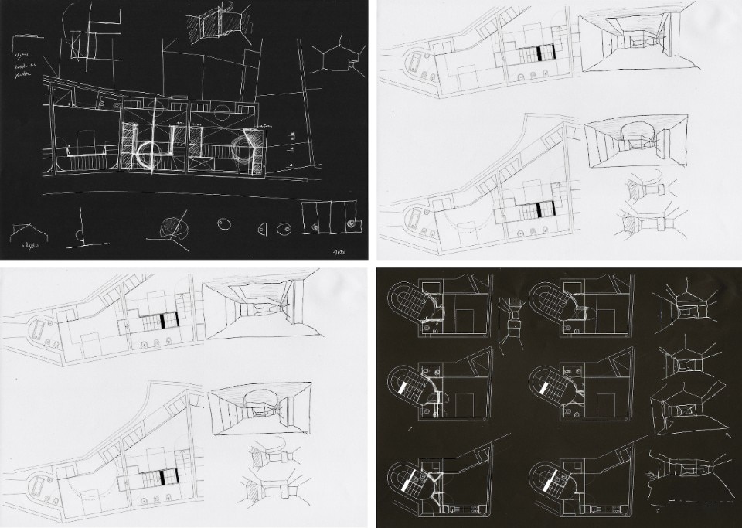On the southern shore of Porto, the historic centre of Vila Nova de Gaia is an area known locally for its centuries-old wine cellars and an architectural landscape made up of small residential buildings with sloping roofs of red clay tiles, a feature to be replicated in any new project in accordance with the strict municipal regulations.
The concept of the project by Caiano . Morgado Arquitectos, which began in 2019, takes advantage of these strict local construction rules in their proposal of a new residential building, where local identity blends with the more contemporary design of architecture. The red of the Portuguese roof-tiles colours the entire fabrication, though designed to be made of pigmented concrete. The condominium, moreover, takes advantage of the sloping trend of the available lot to fragment its length into six blocks, each of which has its own roof with sloping pitches.
- Project:
- General Torres 416 Housing
- Design team:
- Caiano . Morgado Arquitectos
- Lead architect:
- António Morgado
- Collaborators:
- Jorge Dias and Manuela Litwinski
- Consultants:
- SOPSEC and R3R
- Location:
- V.N. Gaia, Oporto, Portugal
- Status:
- concept
- Client:
- privat


