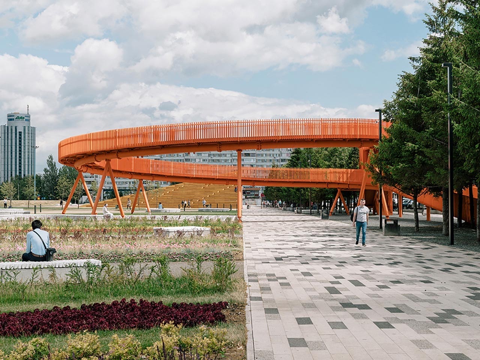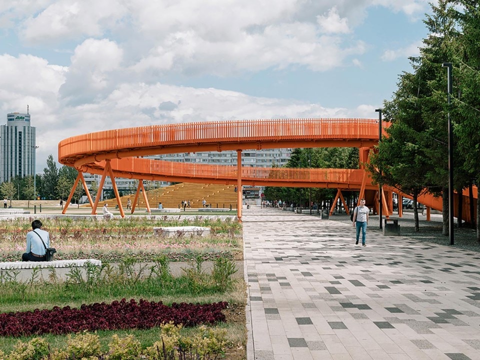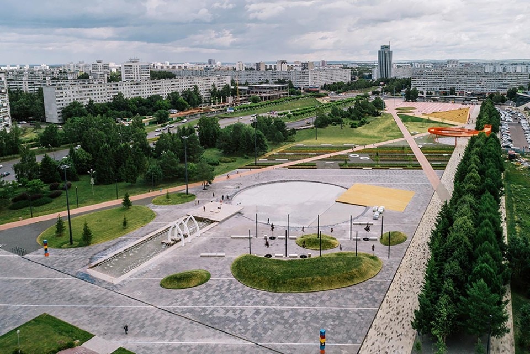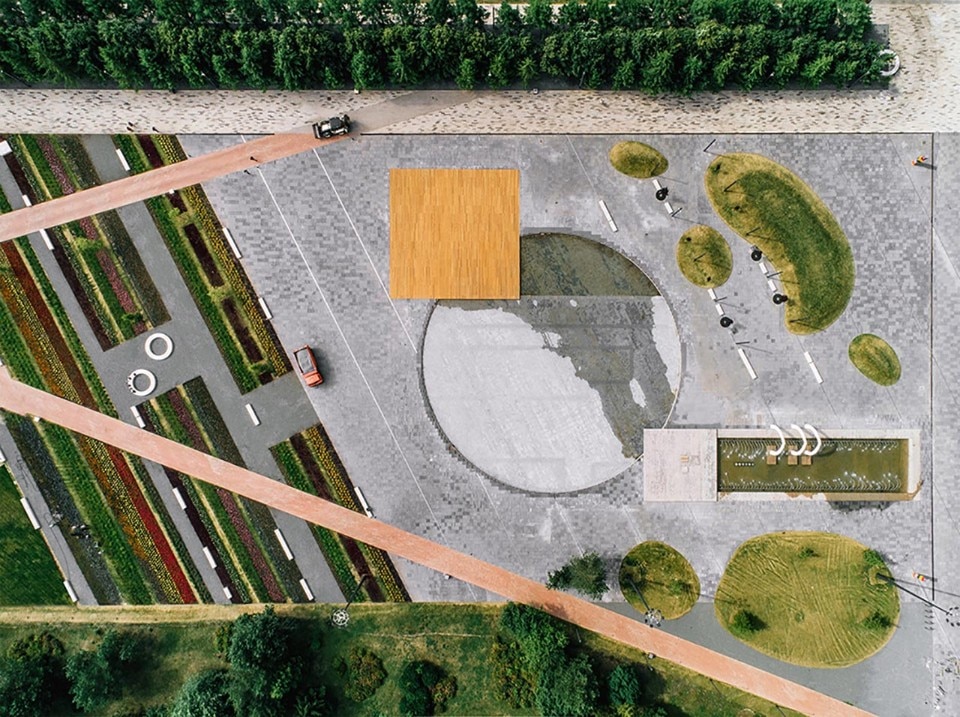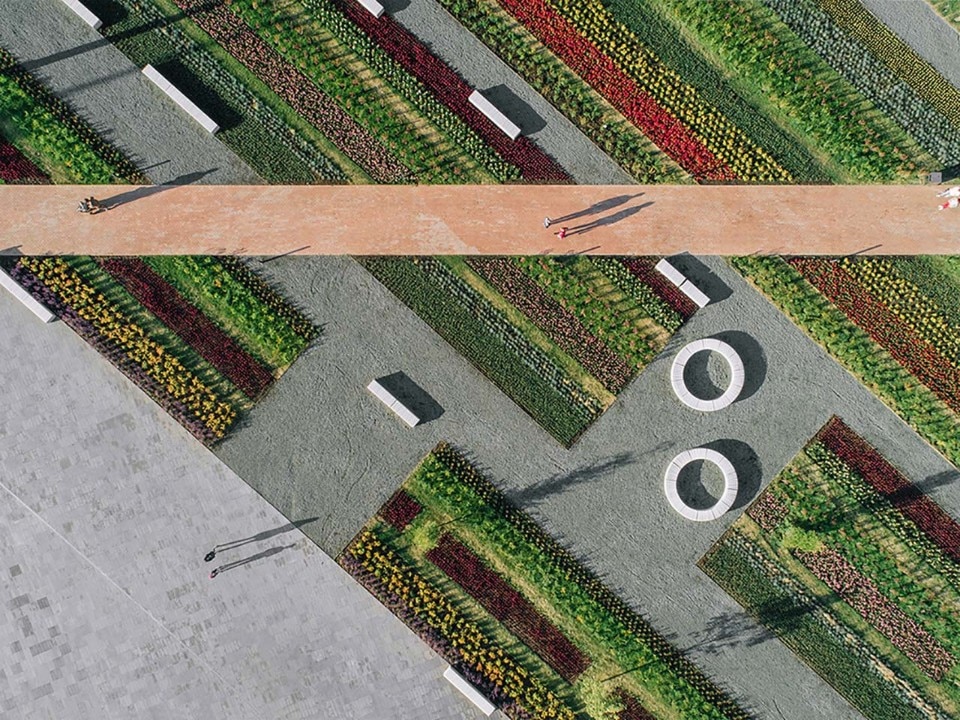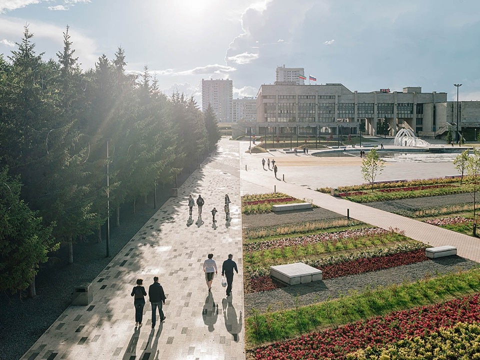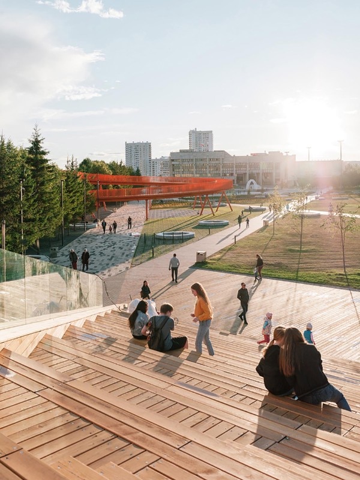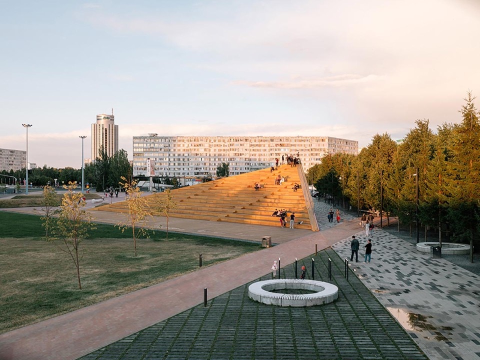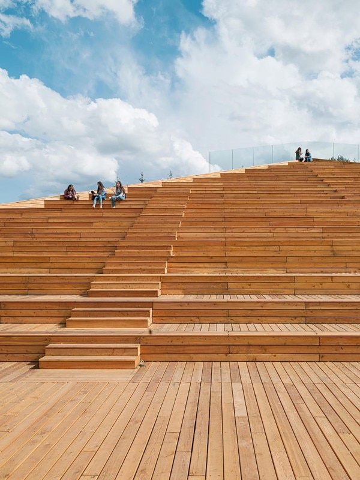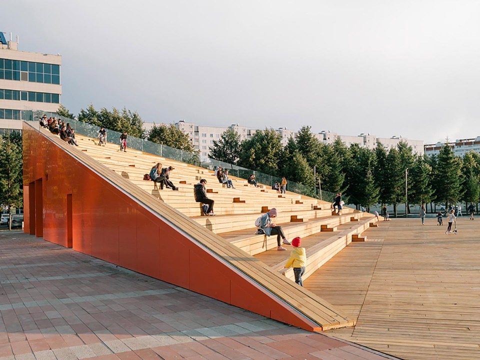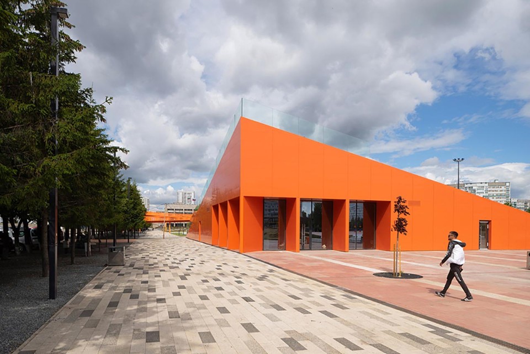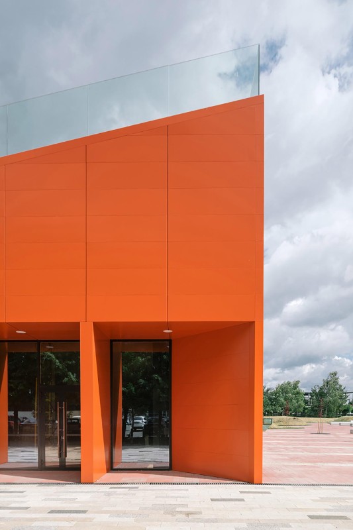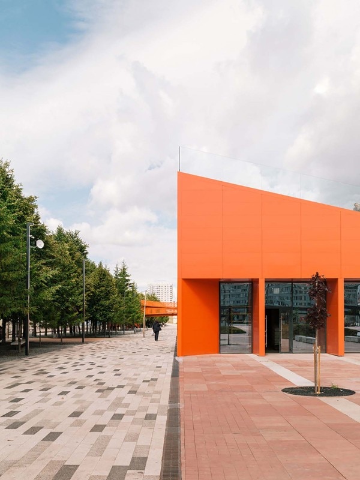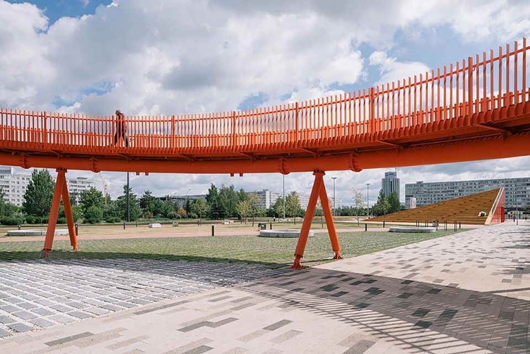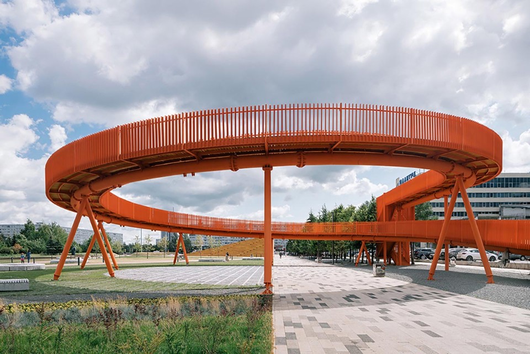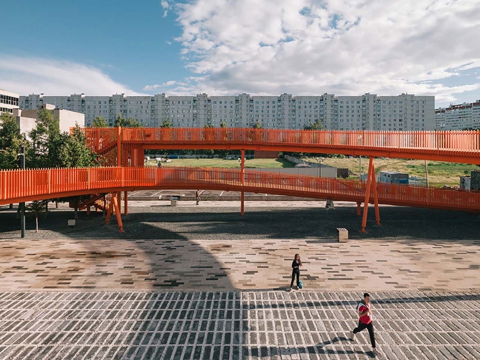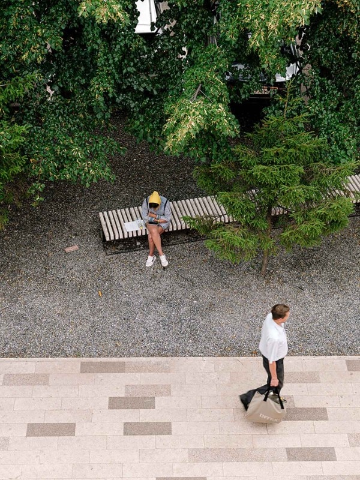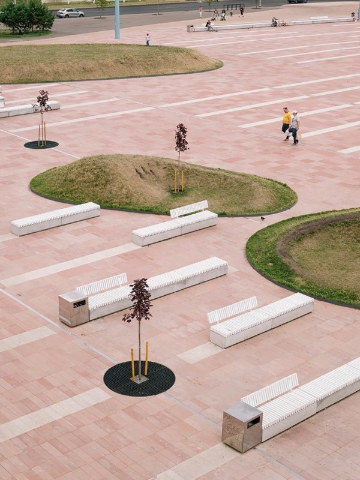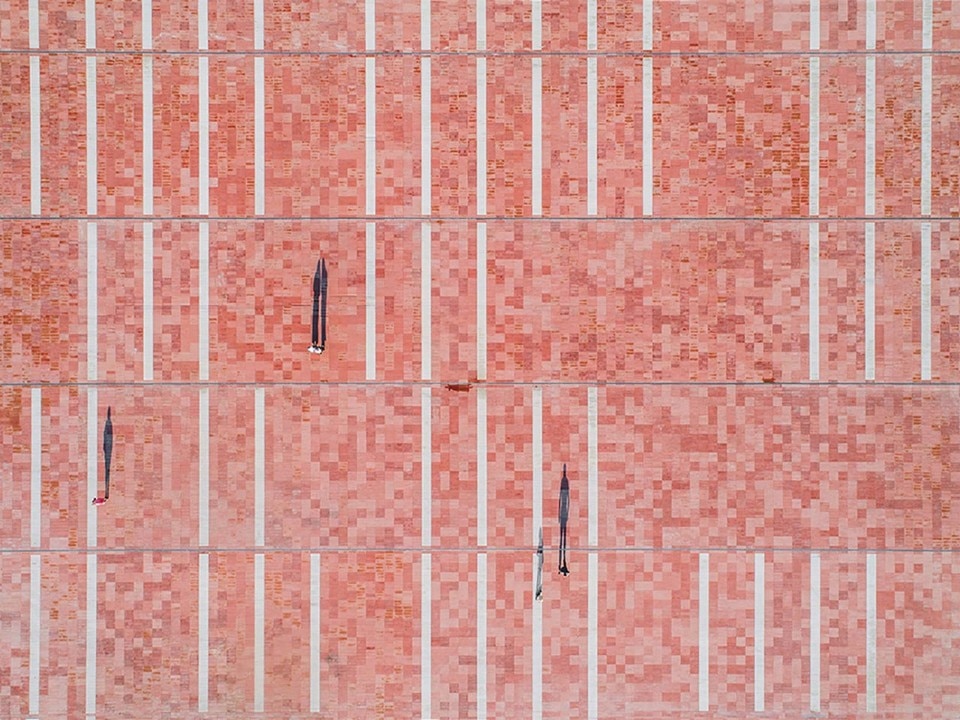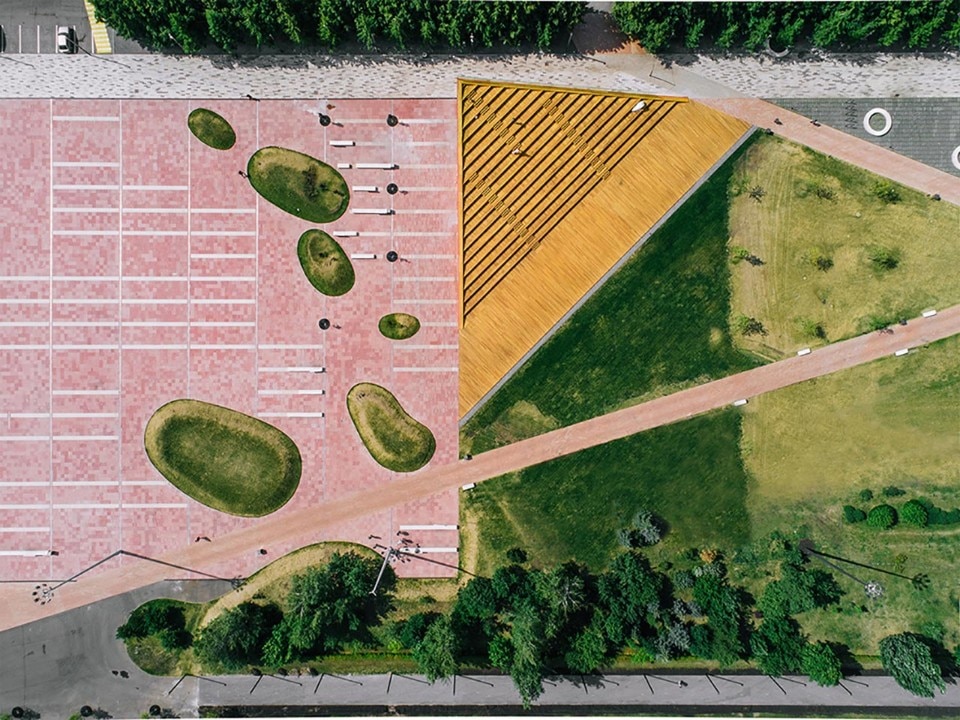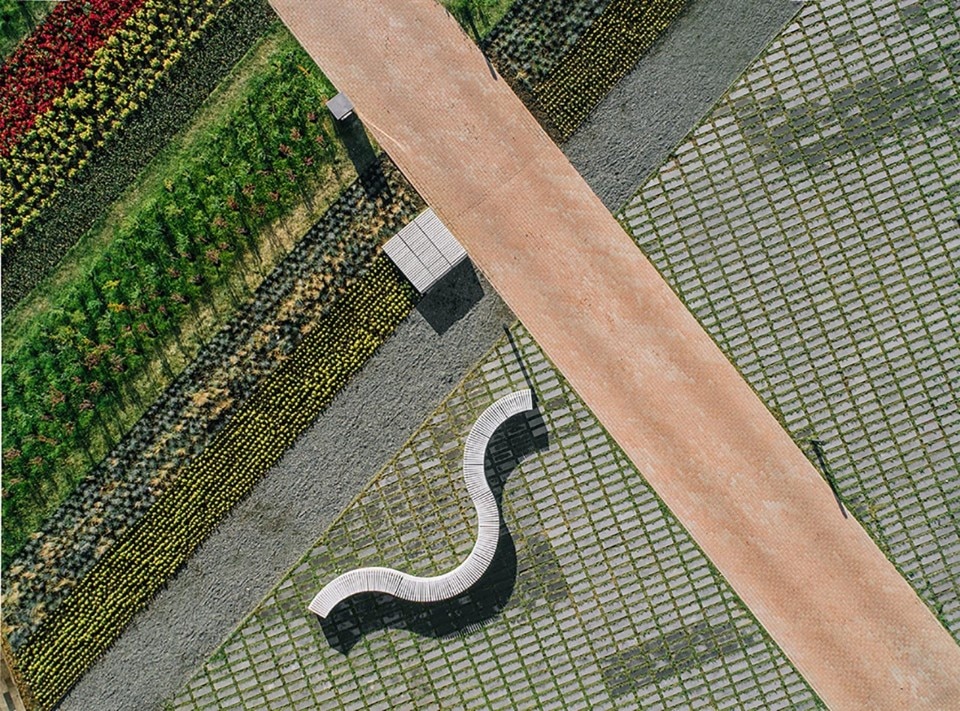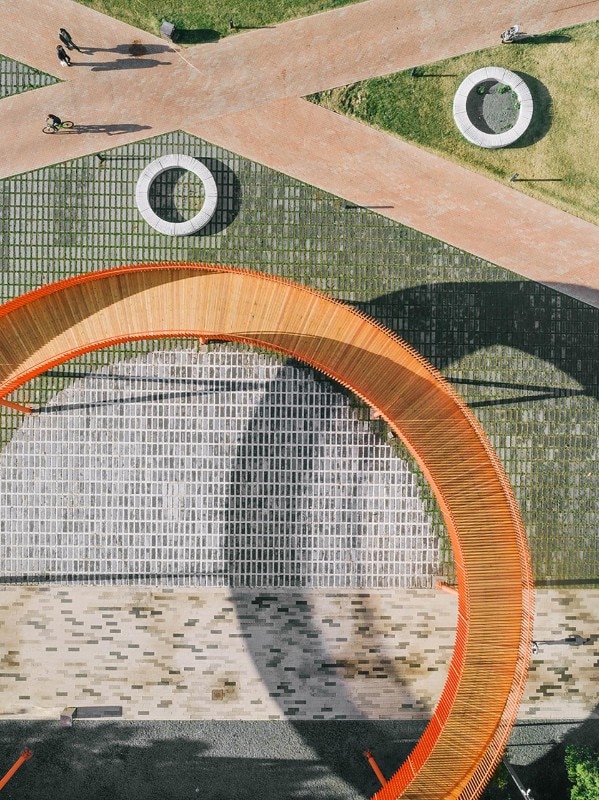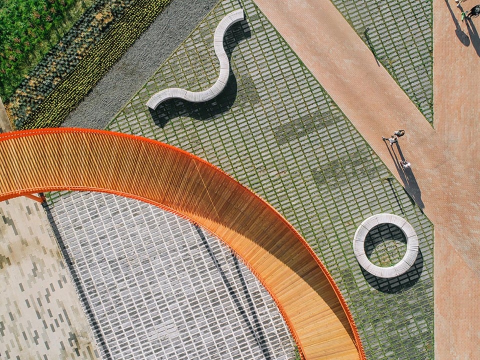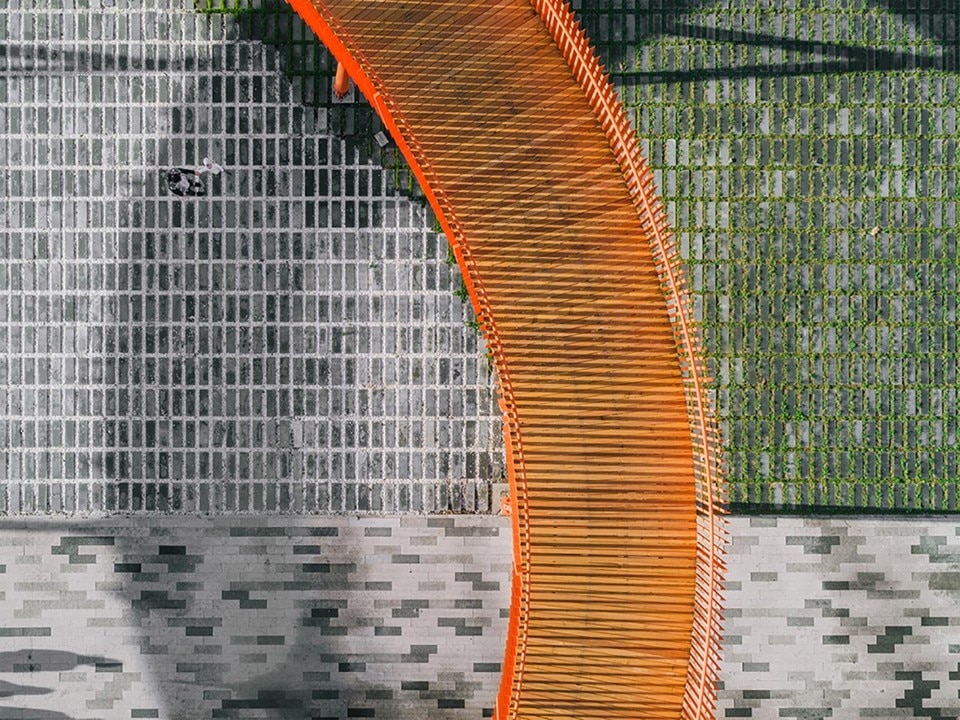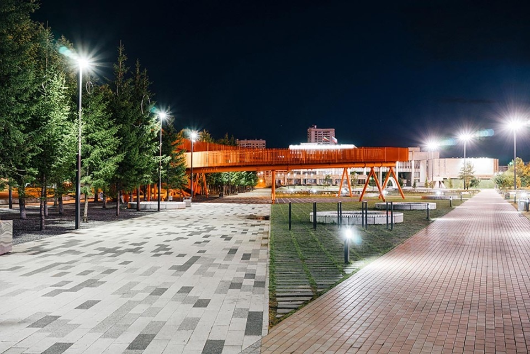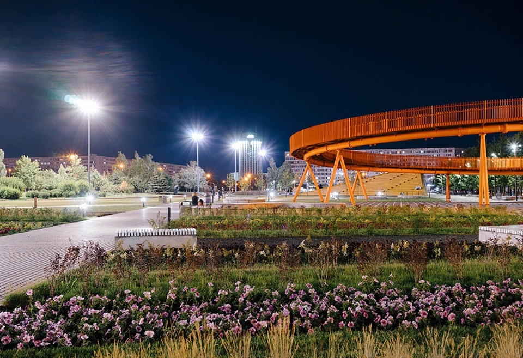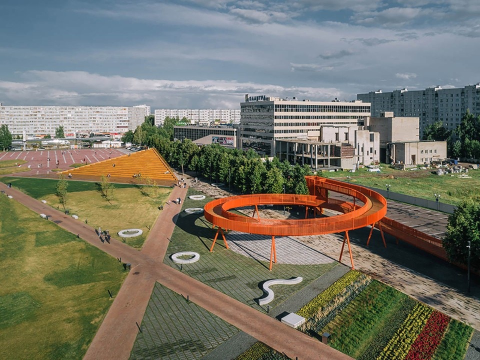Designed by the Rotterdam-based architecture studio Drom, the new layout of the seven hectares Azatlyk square in Naberezhnye Chelny, in the Republic of Tatarstan, revolutionizes the connotations of the main public space in the center of the city through a polycentric aggregation of new arenas, pavilions and green areas that impose themselves as an articulated form of new landscape. Conceived to contrast with the predictability of the neighbouring blocks of Soviet architecture dating back to the 1970s, the new urban fabric finds in the grammar of lines and colours a tool to amplify its graphic impact, reactivating the attractiveness of the place.
Three distinct epicenters invite the citizens to interact with the space. On the east side, Event Square is an arena paved in pink cement used for events and local markets. Next to it, Green Square is a wooden amphitheater designed for relaxation, while Cultural Square coincides with a shallow water basin where you can play during the hot summer months and ice skate in winter. Next to it, a promenade crosses the square vertically, while a circular elevated walkway enlivens the promenade, imposing itself as the landmark of the whole redevelopment.
Custom made, the urban furniture and the lighting elements were produced in collaboration with local craftsmen and factories. Essential for a full re-functionalisation, the new green spaces are not limited to the plantings that come to integrate the existing greenery, but also include the creation of new bumps and small hills, a shelter from the strong wind of the steppes.
- Location:
- Naberezhnye Chelny, Republic of Tatarstan
- Program:
- Urban regeneration
- Architects:
- Drom
- Area:
- 7.8 h
- Year:
- 2020


