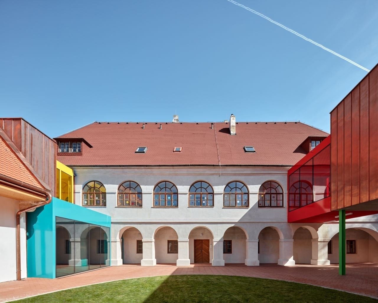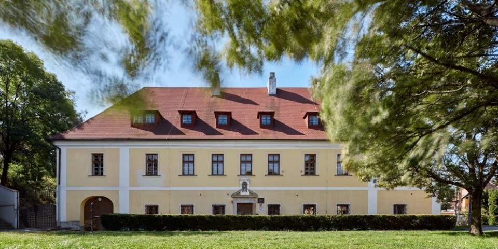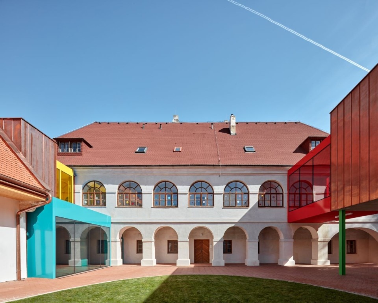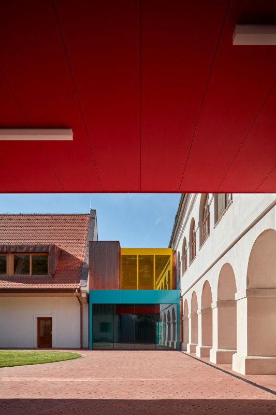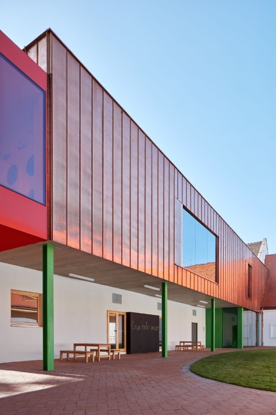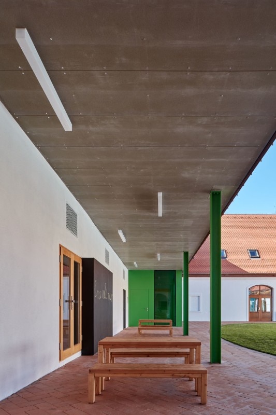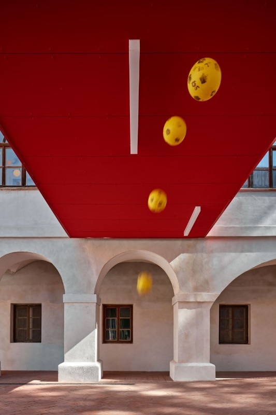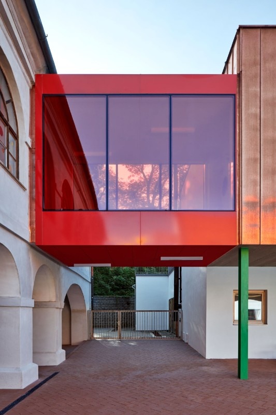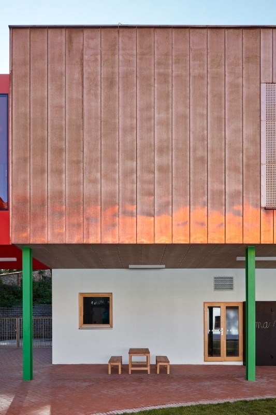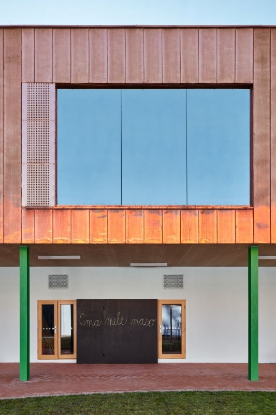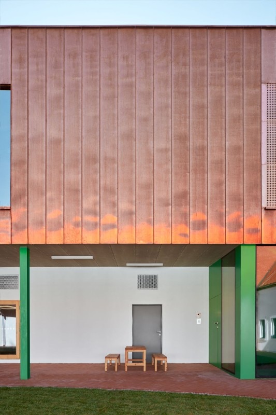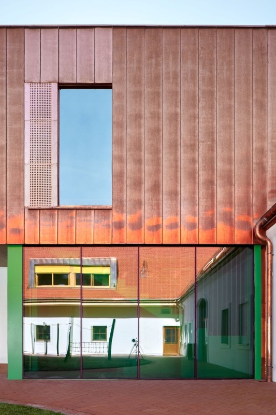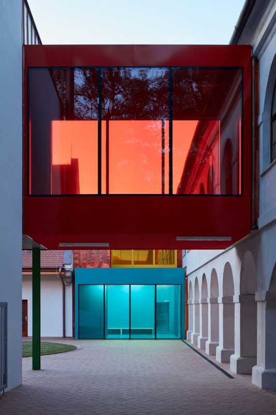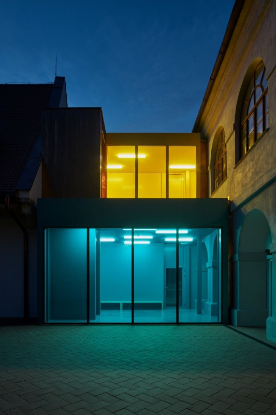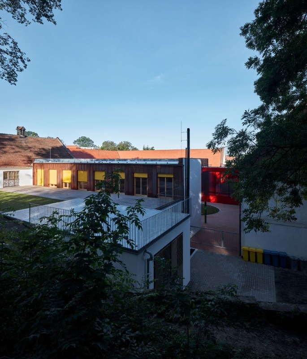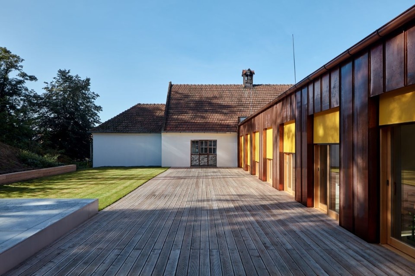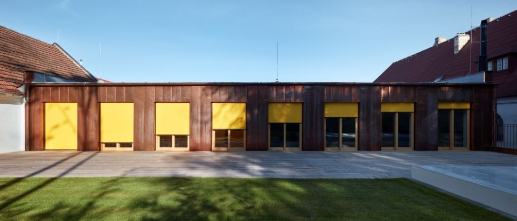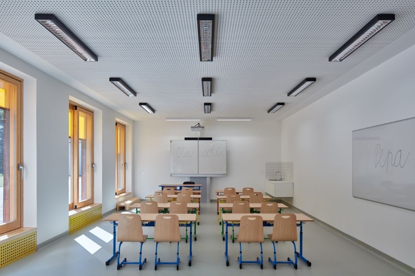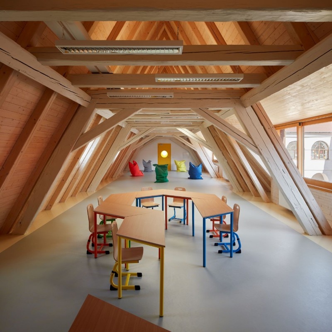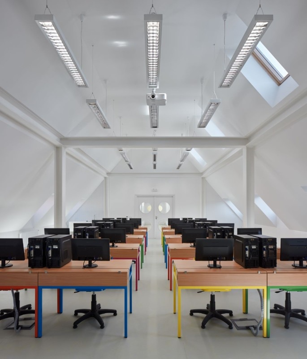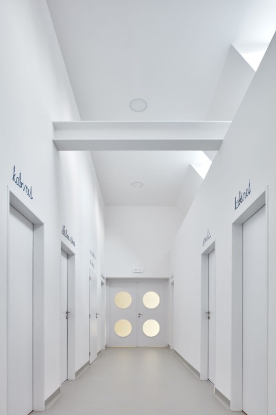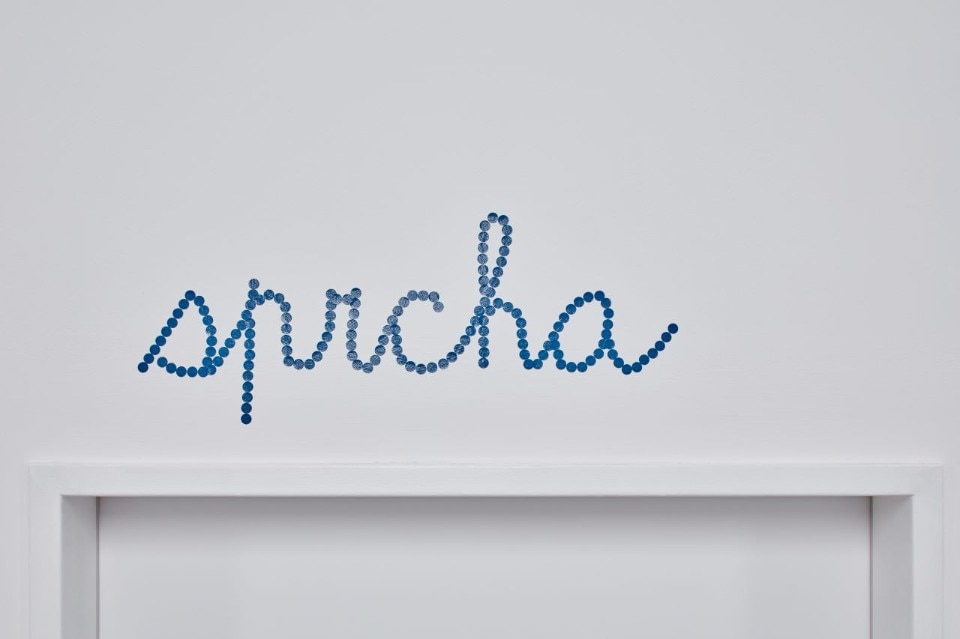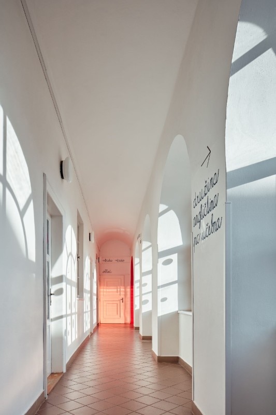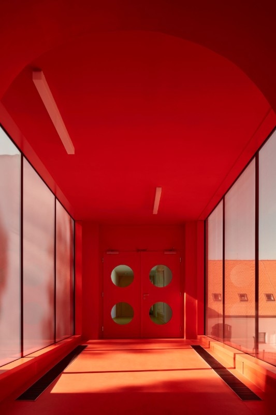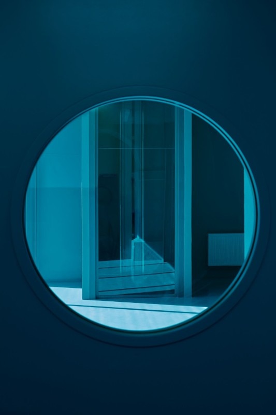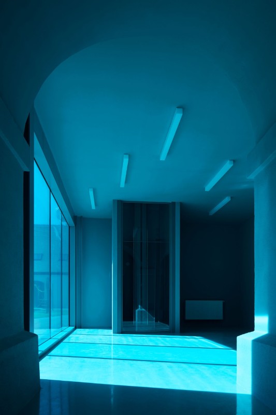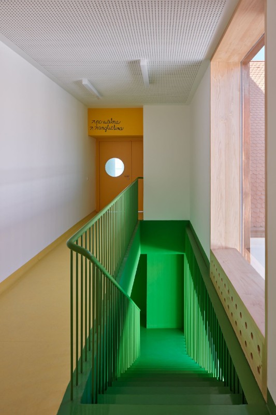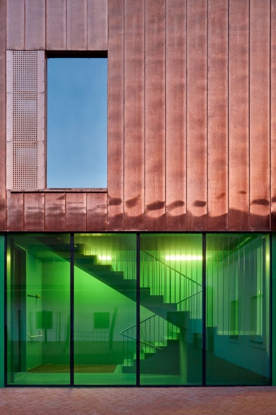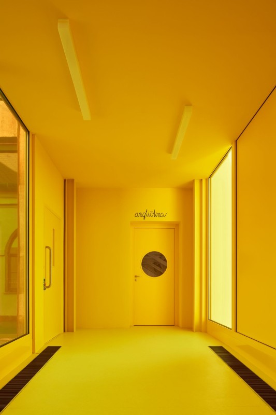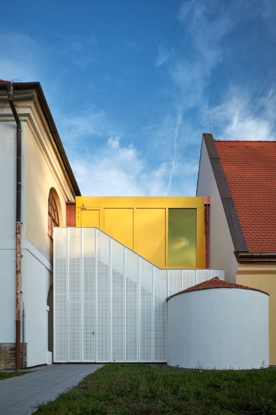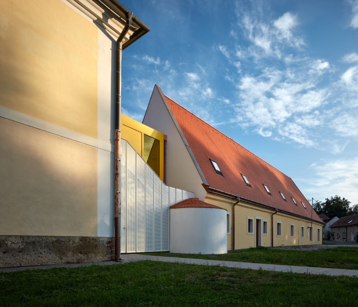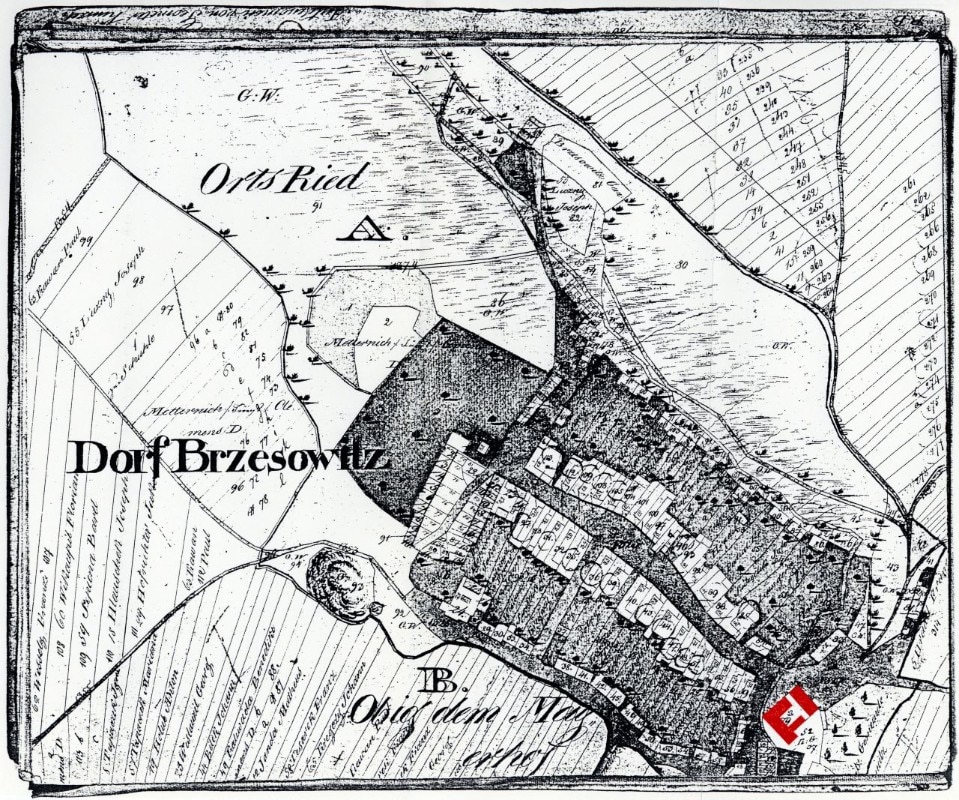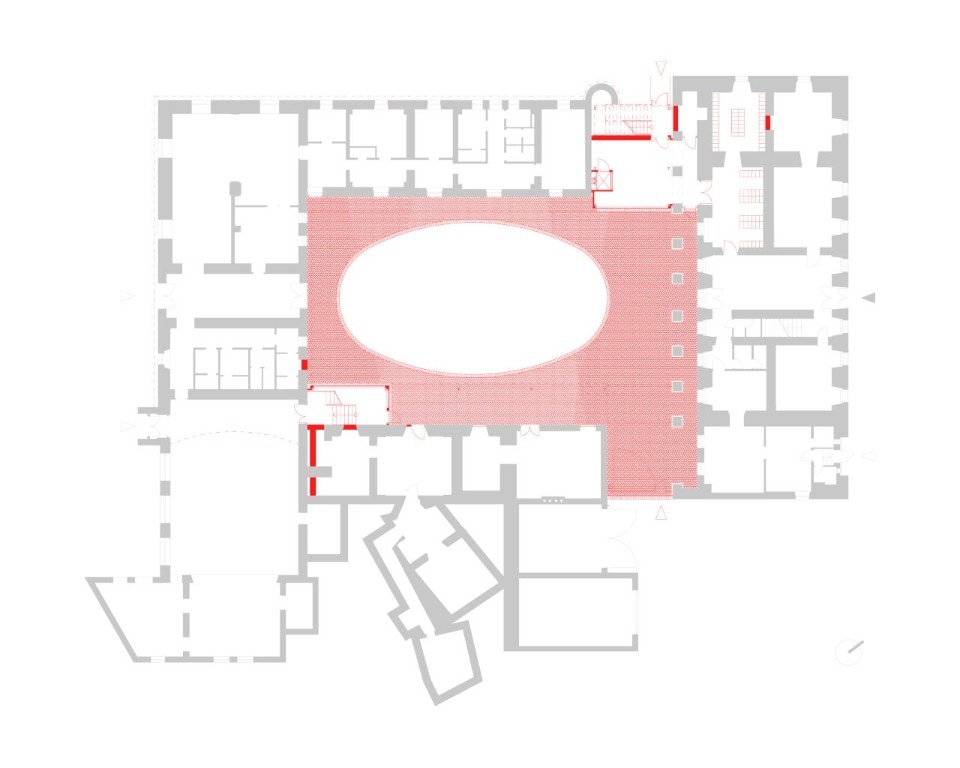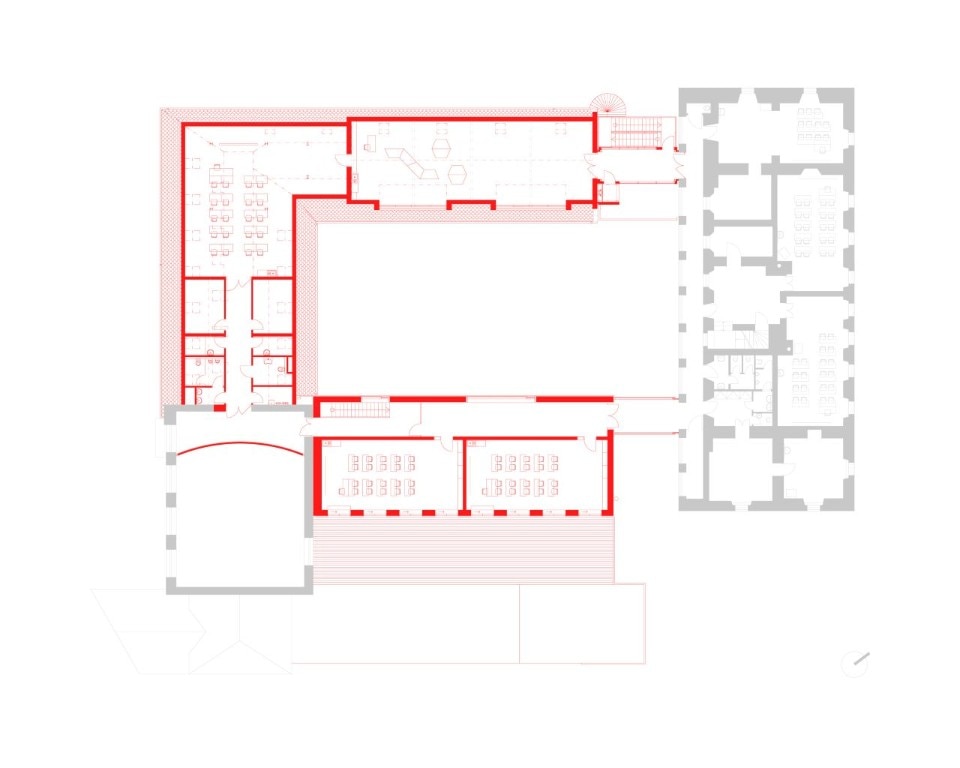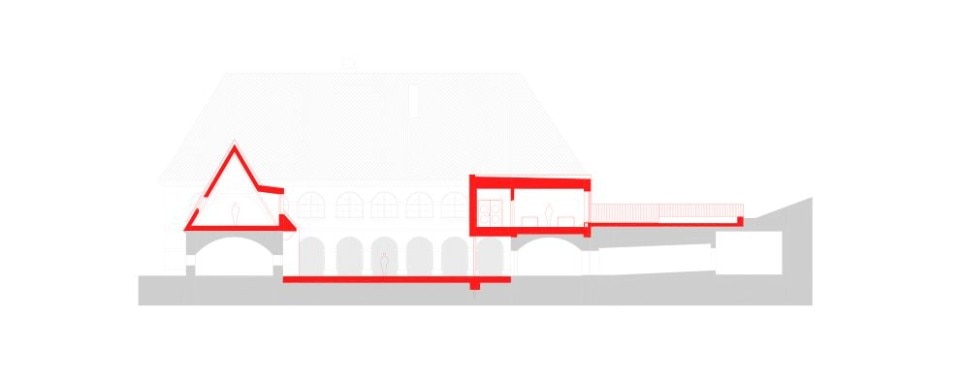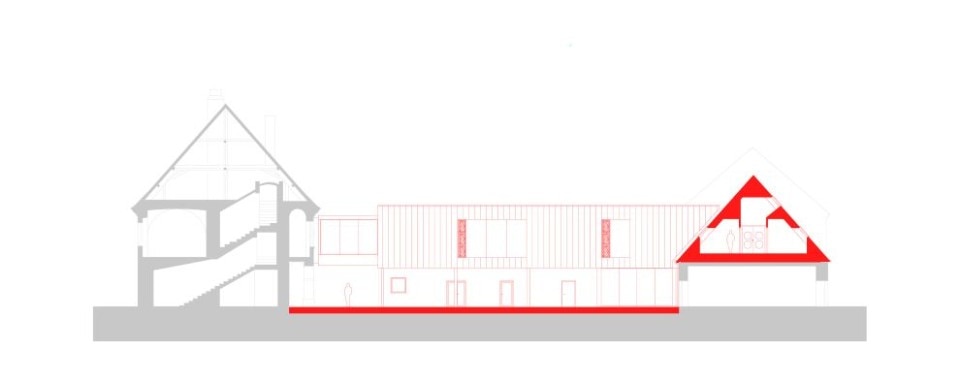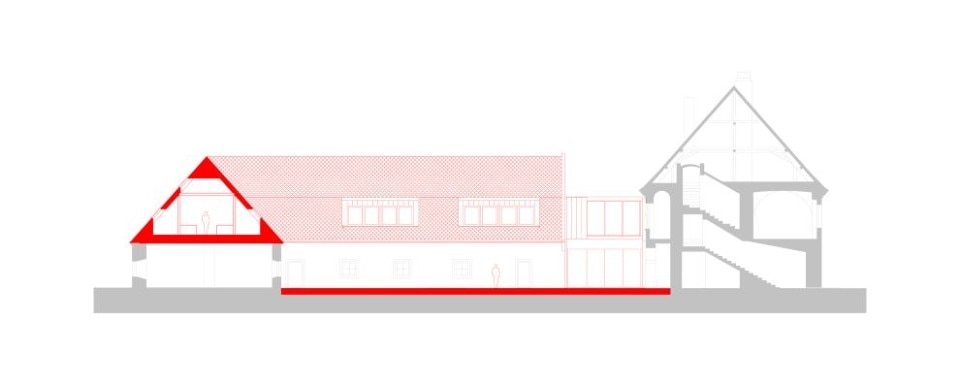Public Atelier and Fuuze studios have transformed some buildings in Vřesovice, Czech Republic, into a primary school. Originally owned by the church, the building passed to the municipality in 2013 to be used as a space for education.
The new project for the baroque building sees the addition of classrooms, the renovation of the roof trusses – in poor condition – and the inner courtyard, as well as the connection of all parts to allow a free and better circulation.
A plastered facade with a red tiles roof enhance the historic areas, while the new ones are defined by cubic volumes, copper cladding and vibrant colours, emphasizing the connections between one building and another in a chromatic immersion. The first floor houses the main facilities of the school and a terrace built along the hill onto which the classrooms overlook. A gymnasium will be included when the municipality has funds available.
- Project:
- Elementary School Vřesovice
- Location:
- Vřesovice u Prostějova, Czech Republic
- Program:
- Elementary school
- Architects:
- Jiří Markevič (Public Atelier), Jaroslav Sedlák (FUUZE)
- Project engineers:
- Zdeněk Opletal, Dana Opletalová
- Outdoor improvements:
- Vendula Markevičov
- Graphic design:
- Radim Lisa + Marie Štindlová
- Client:
- The Municipality of Vřesovice
- Reconstructed buildings area:
- 950 sqm
- Courtyard area:
- 490 sqm
- Classrooms’ terrace area:
- 300 sqm
- Completion:
- 2019


