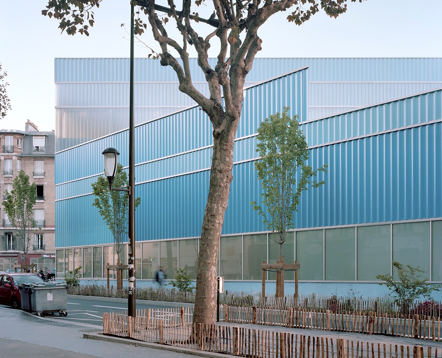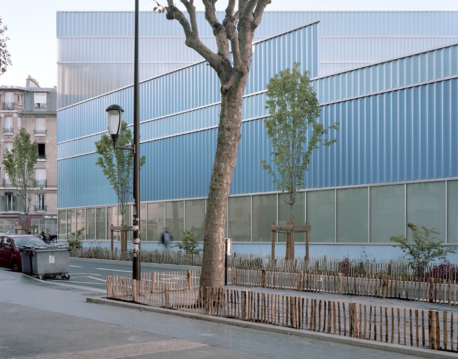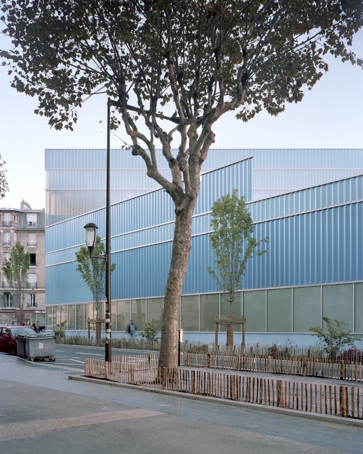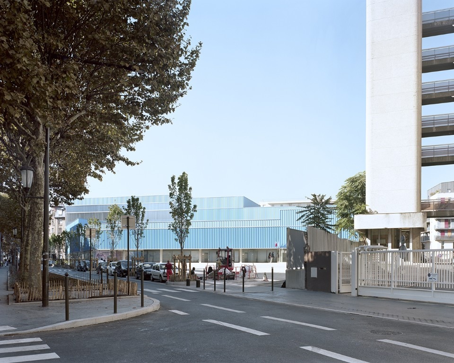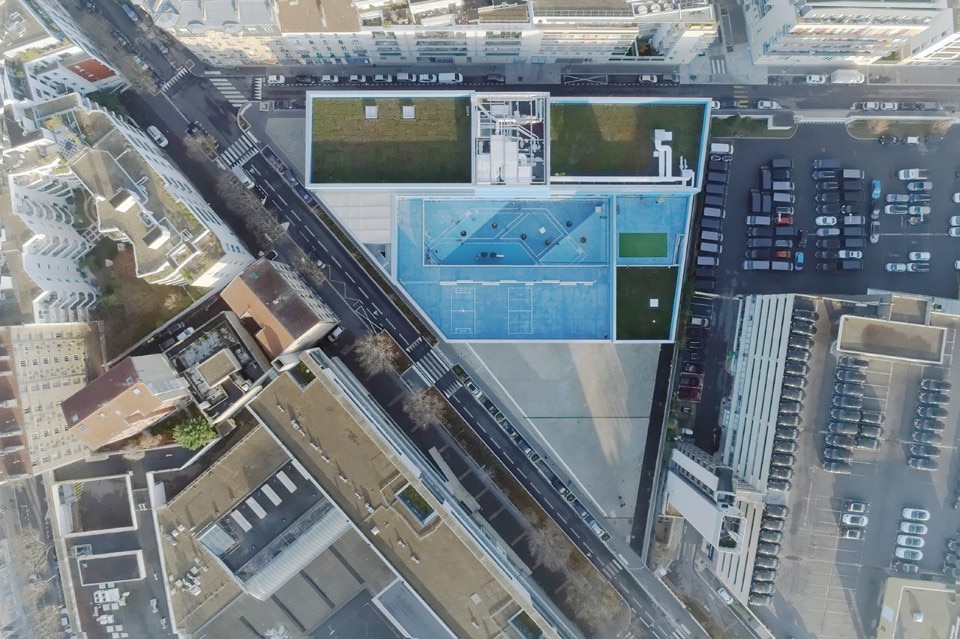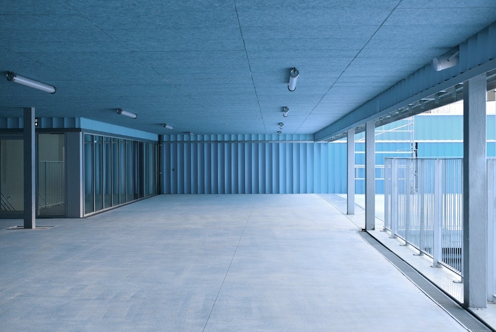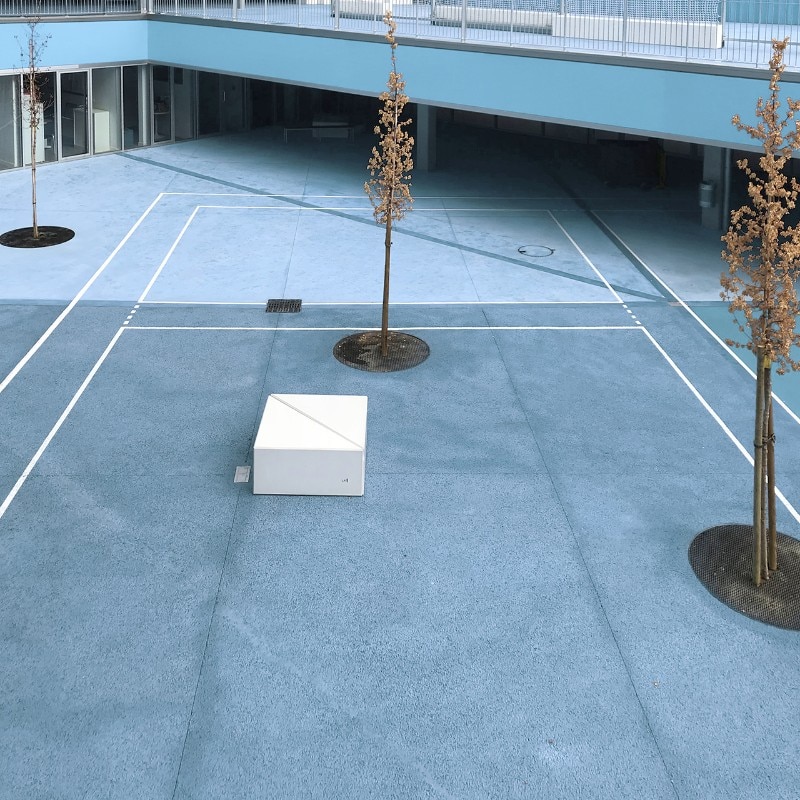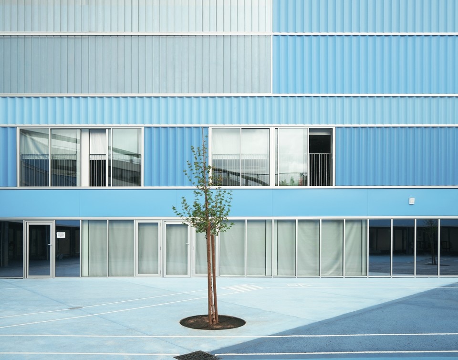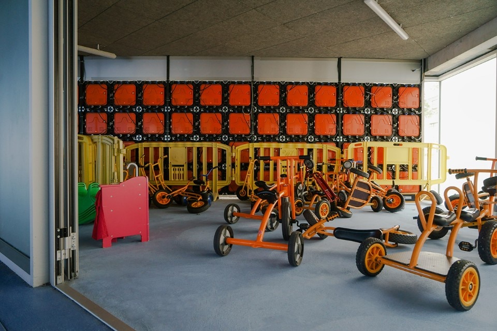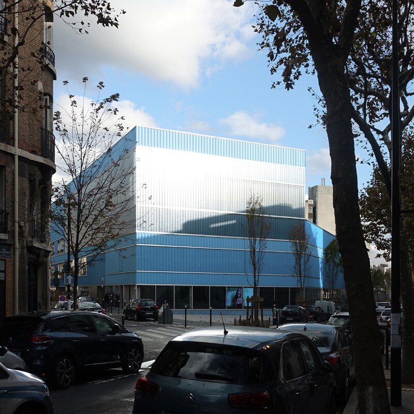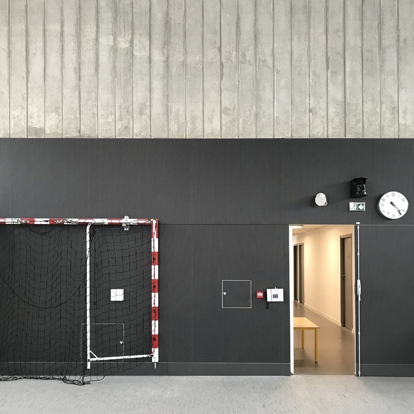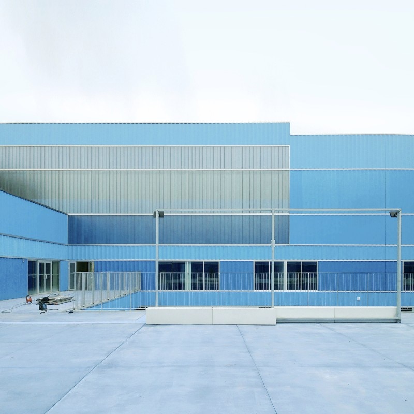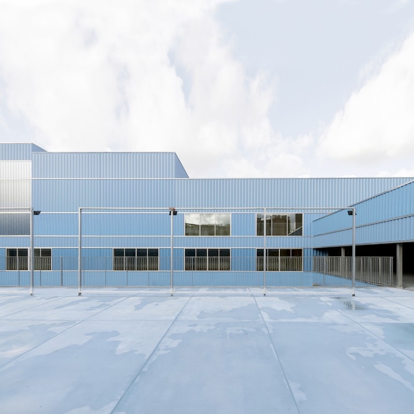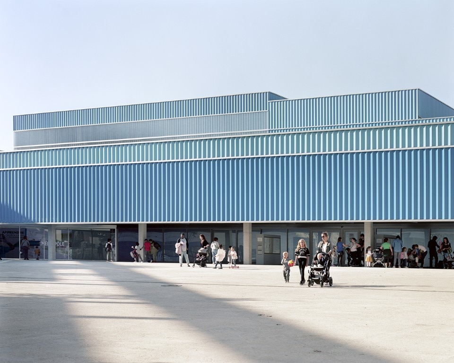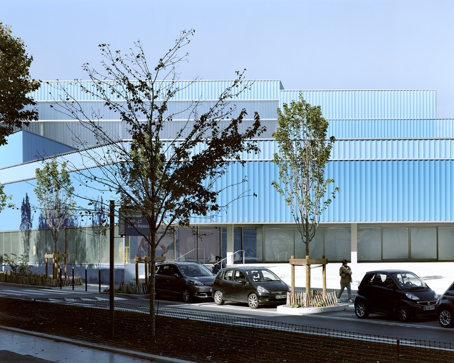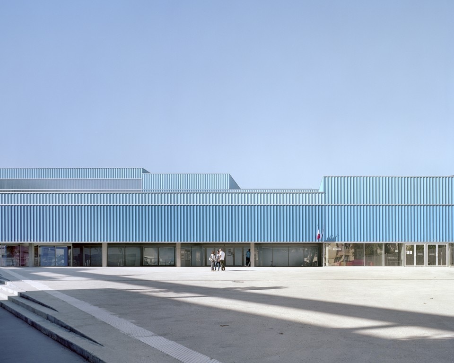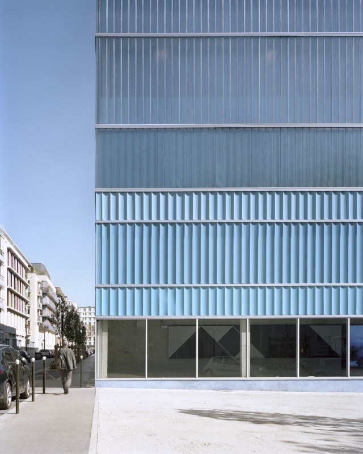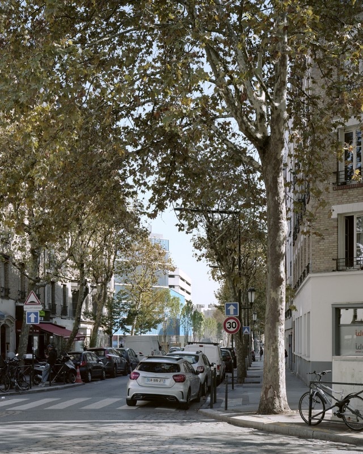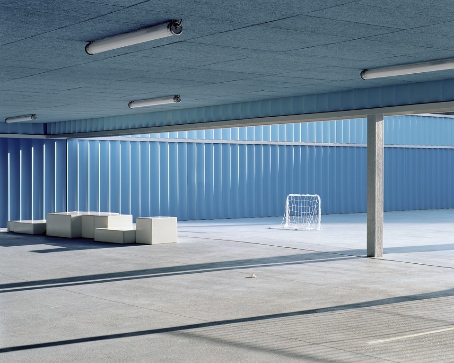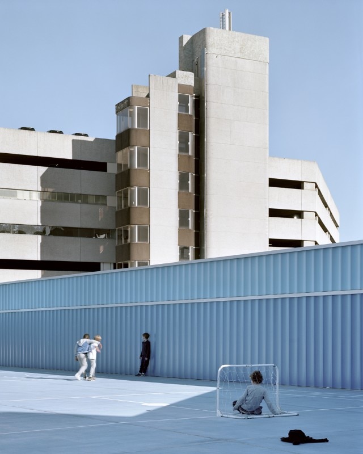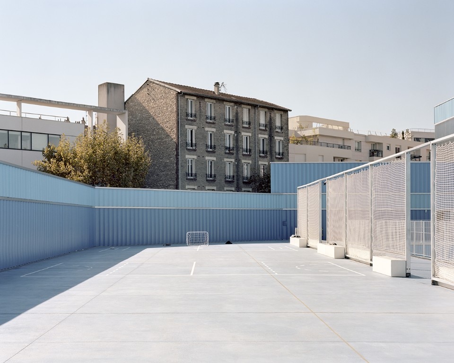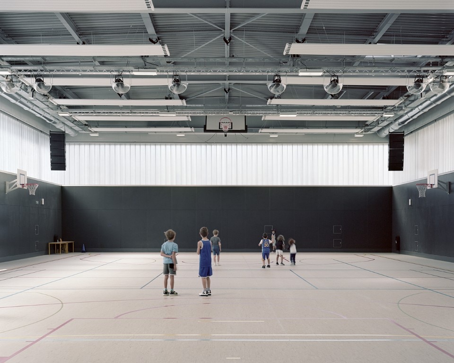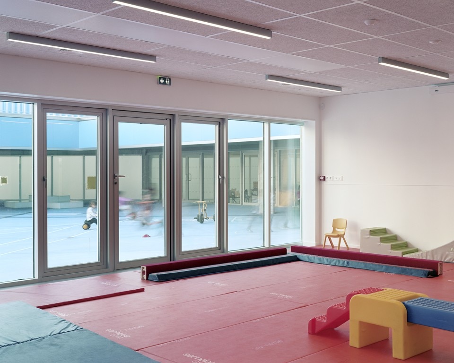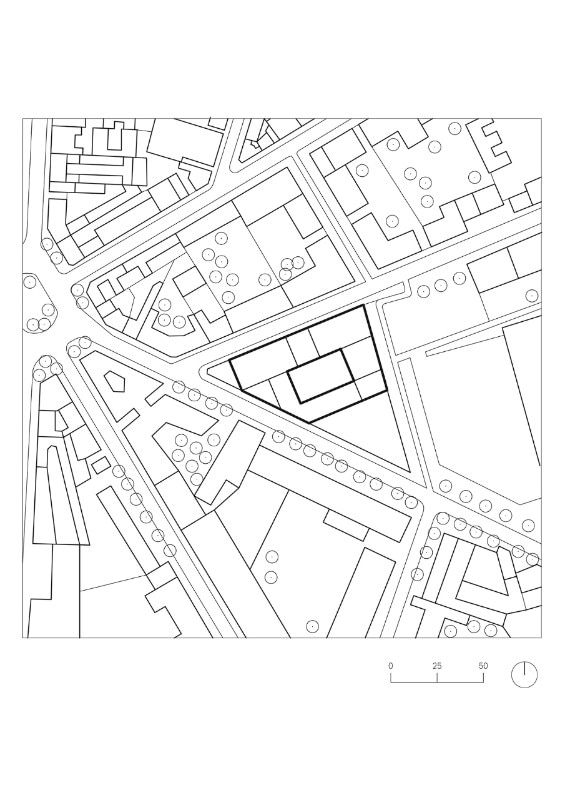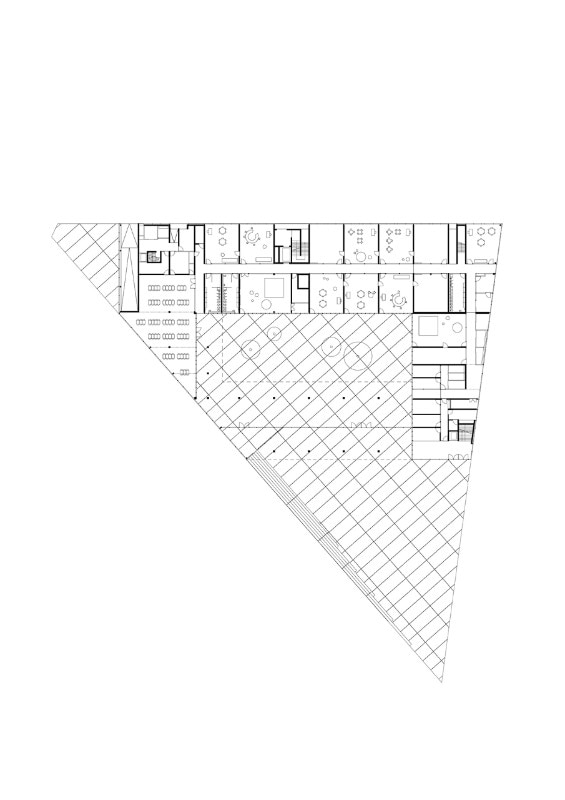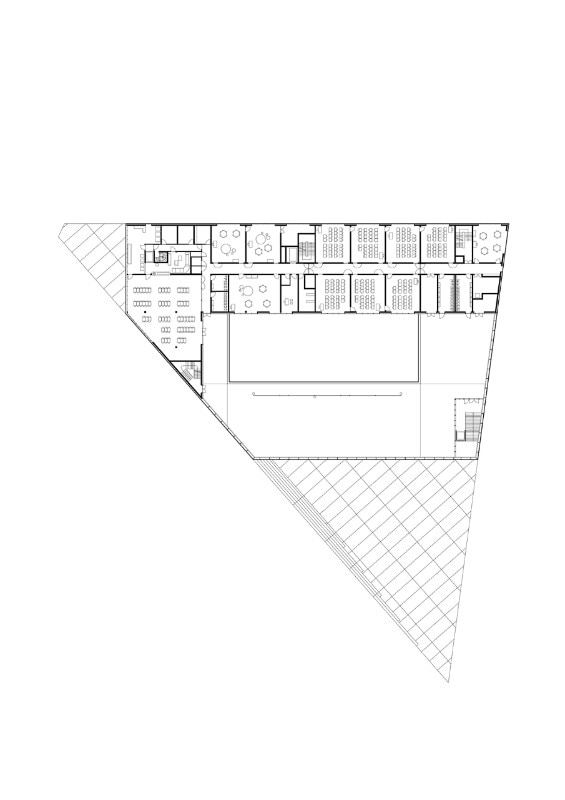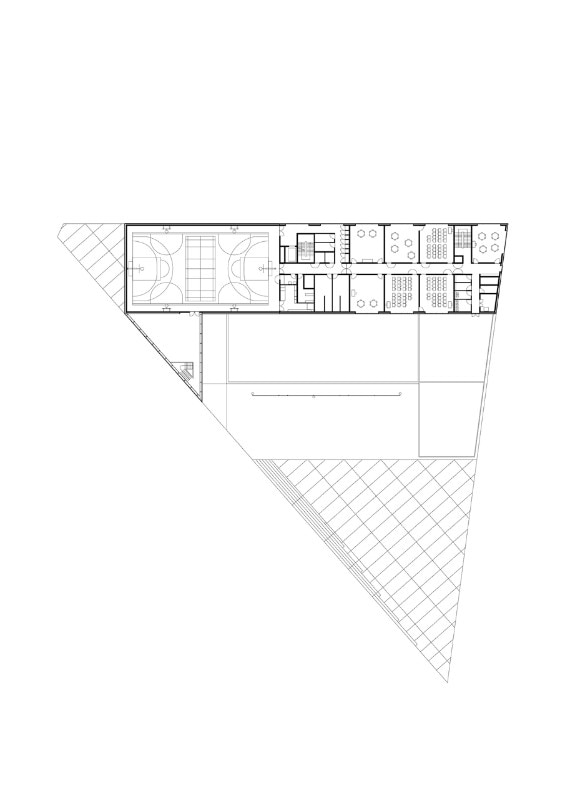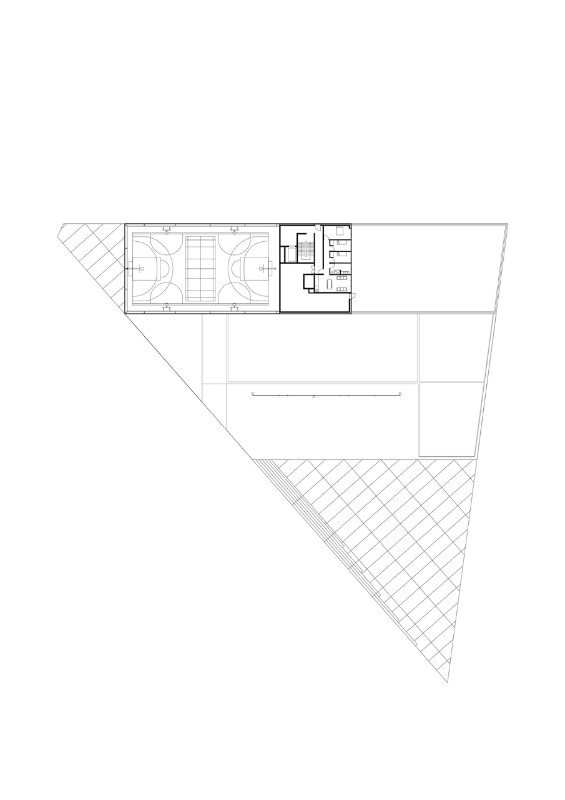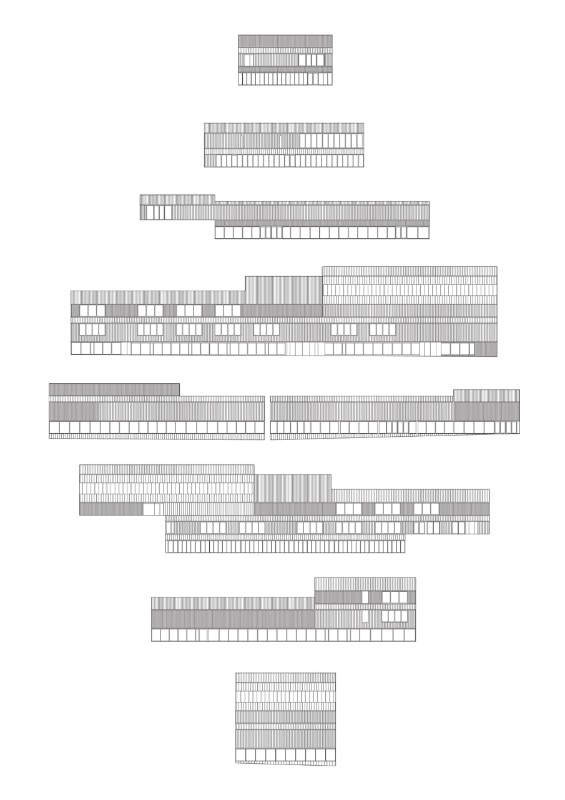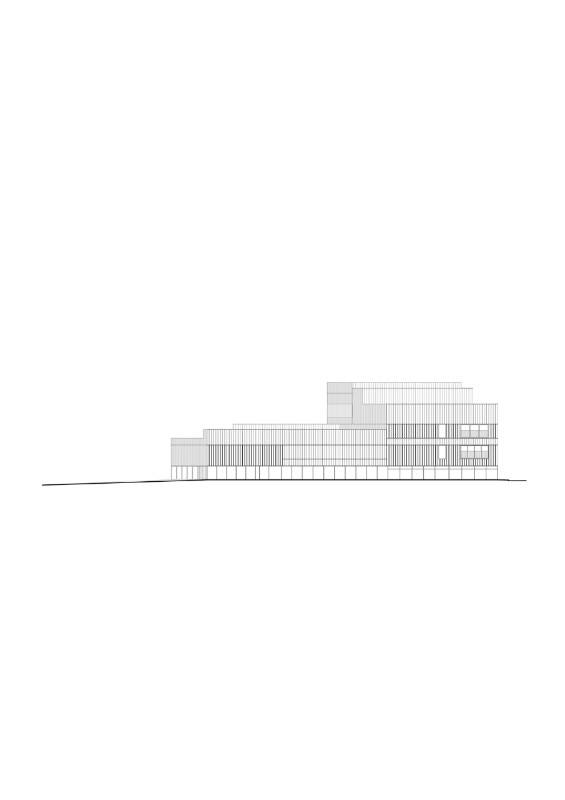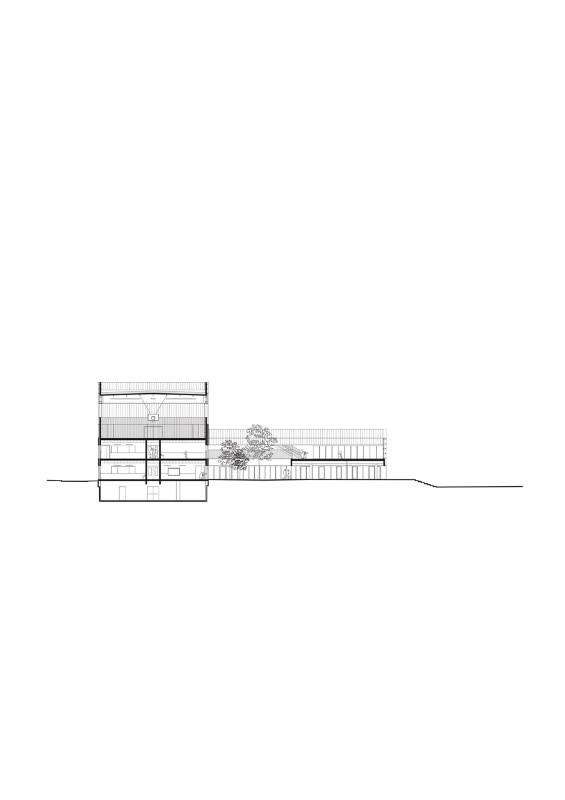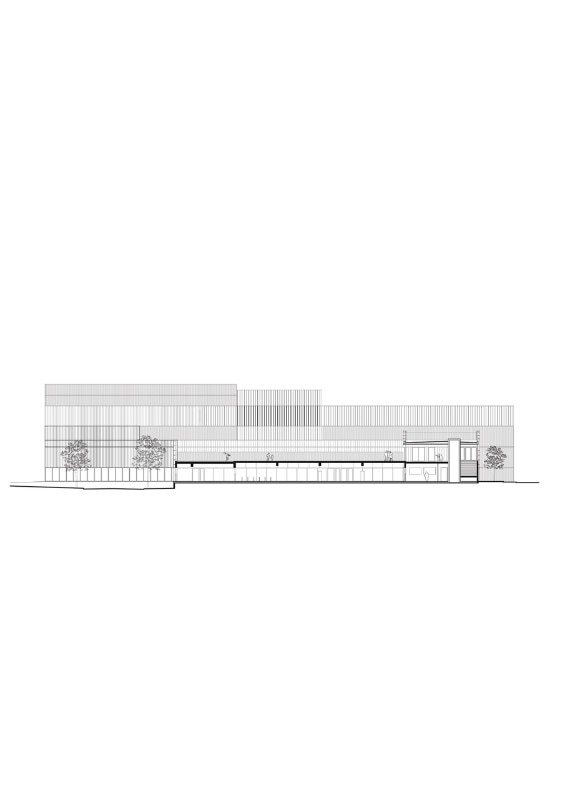When considered on the basis of their envelope, Muoto’s projects can be classified quite accurately in two categories: transparent and opaque. The multifunctional building in Paris Saclay (2011-2016) and the Maison du Numérique in Sarcelles (2019), for instance, as well as several unbuilt competition proposals, show various degrees of transparency. On the other hand, the social housing complex, with kindergarten and rescue center, in rue Stendhal, Paris (2010-2017) and the school complex in Boulogne Billancourt, completed in 2018, are globally opaque.
The glazed elevations of Saclay’s and Sarcelles’s quintessentially public programs engage with modernist curtain walls’ conceptual, even more than material, transparency – in this regard, Sarcelles is quite significantly a symbolic city of France’s Trente Glorieuses. In rue Stendhal and in Boulogne Billancourt, instead, the need for privacy of both the dwellings and the school is the occasion to design fully covering envelopes.
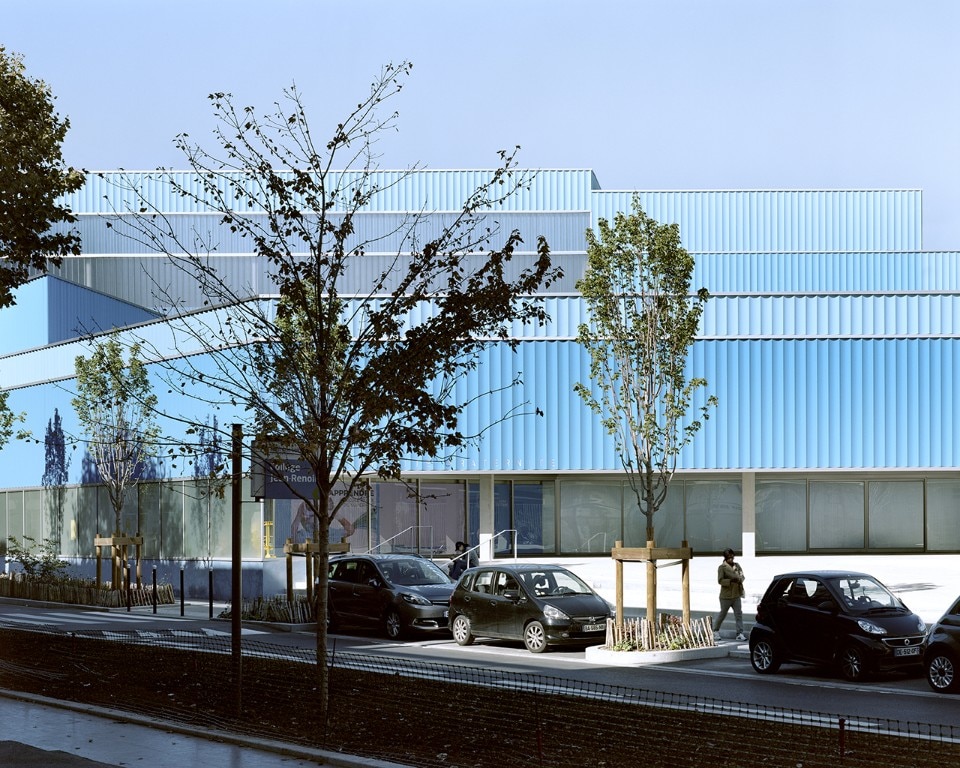
In the first case, the roller curtains, once completely closed, transform the building into a snow-white monolith. In the former industrial site, once home to Renault’s factories, the school is clad with steel panels, painted in different shades of light blue, their surface also incorporating the block’s large windows.
In Muoto’s words, “the building’s aesthetics identity refers explicitly to the shift from the former industrial economy of the site to the digital era”. An abstract and evocative landmark for the neighborhood, the school complex interacts with its surroundings thanks to its ground floor – which is, for its part, mostly transparent. Moreover, the definition of two public squares at both ends of the plot invite the city’s daily practices to gather around the institutional building.
The superposition of a nursery and an elementary school, each featuring a private patio on a different level, and their composition with the gymnasium (open to the public), confirm Muoto’s ability in dealing with the distribution of different programs within a single block.
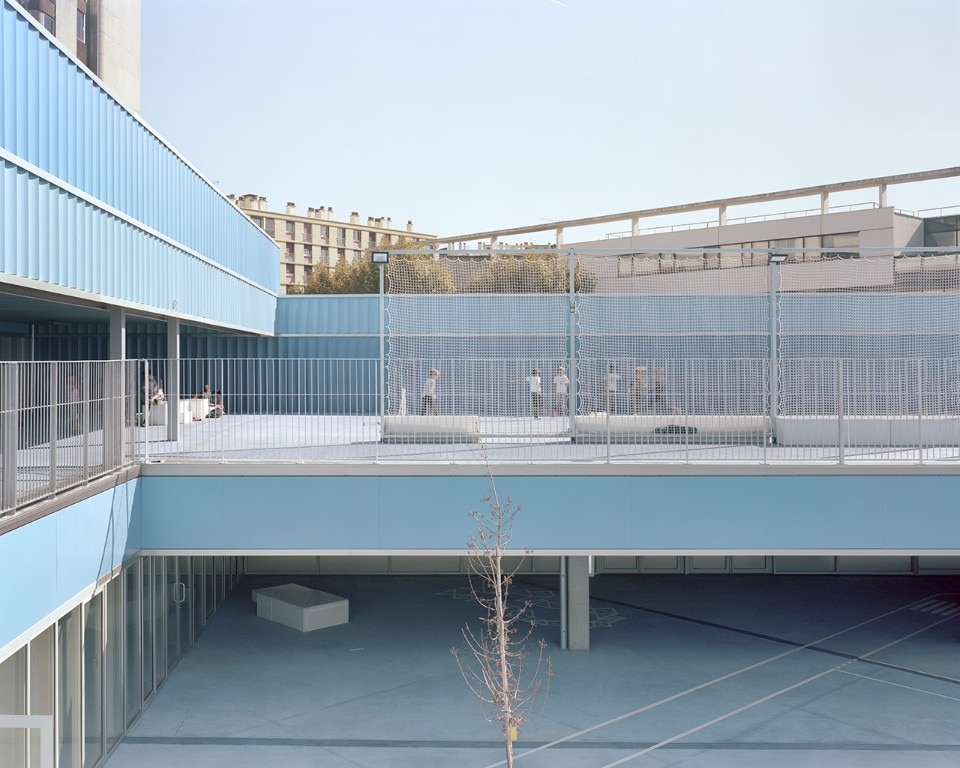
- Project:
- school complex
- Program:
- nursery, elementary school, gymnasium, public square
- Location:
- Boulogne Billancourt, France
- Architects:
- Muoto
- Client:
- SPL Val de Seine
- Area:
- 5,058 sqm
- Completion:
- 2018


