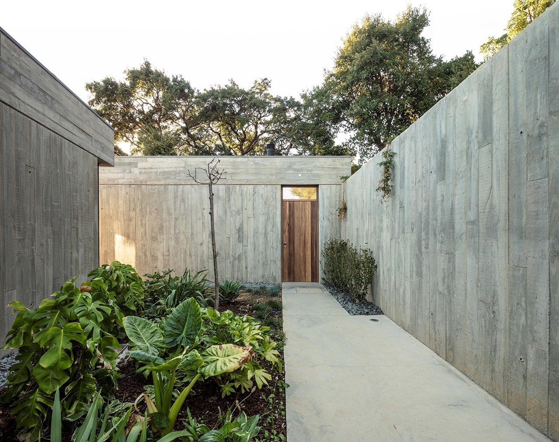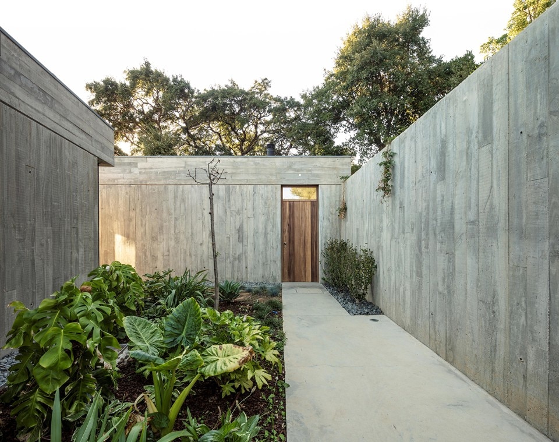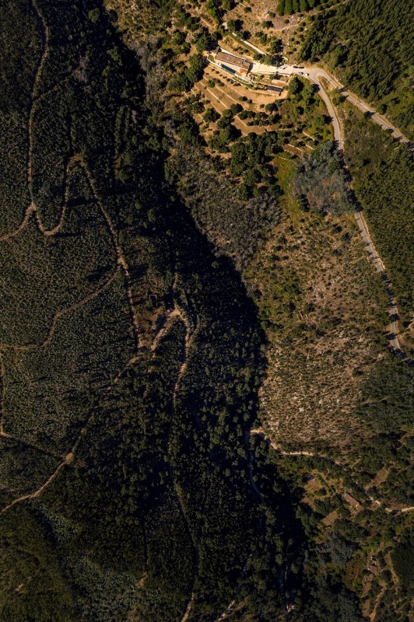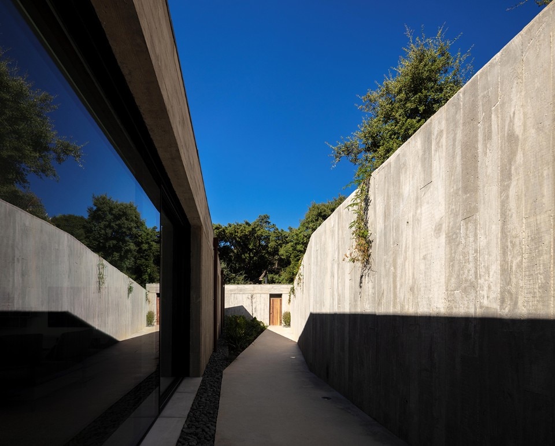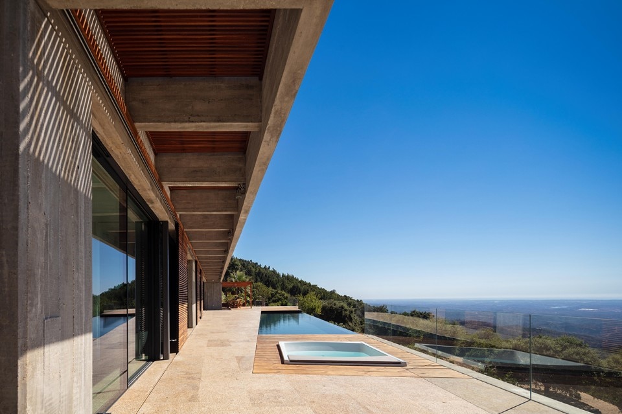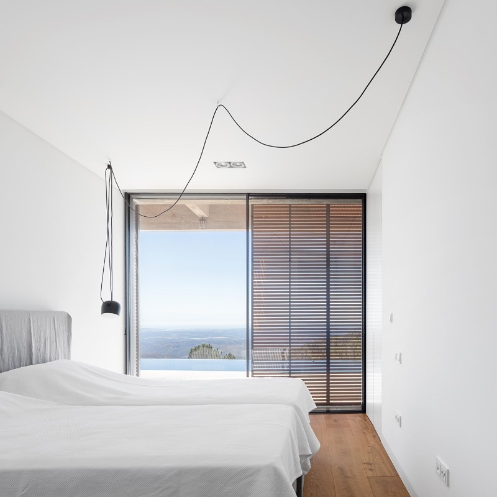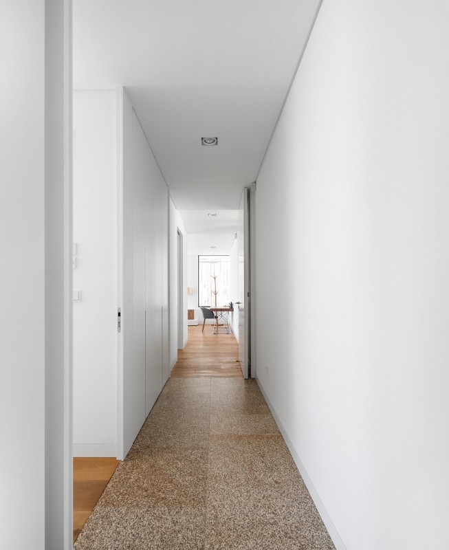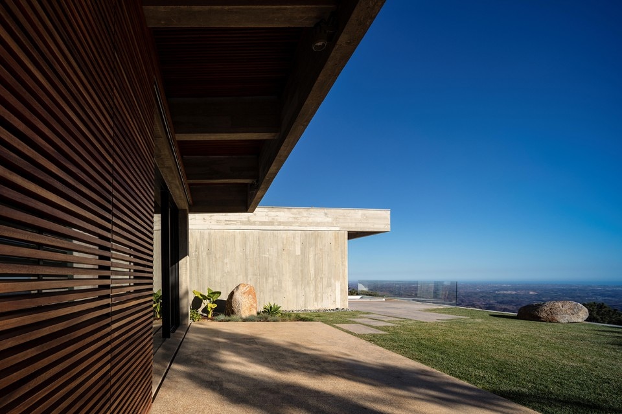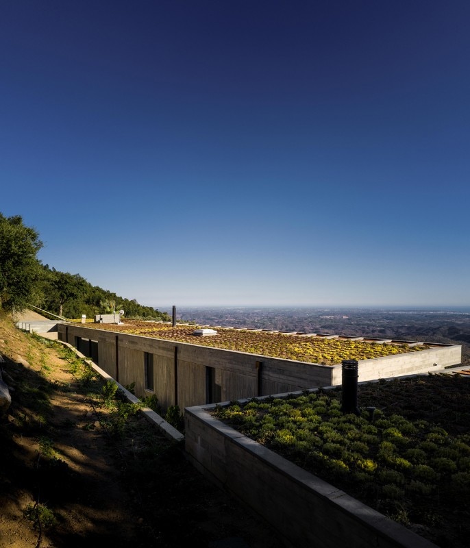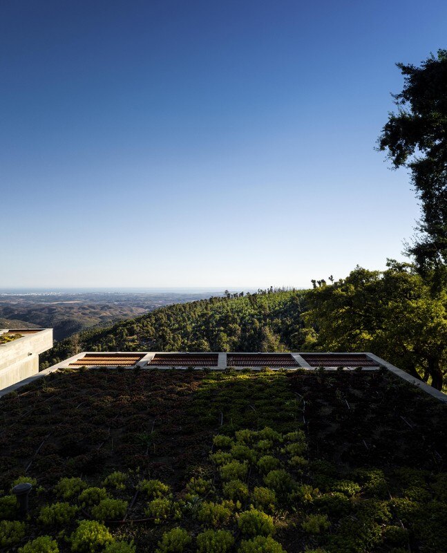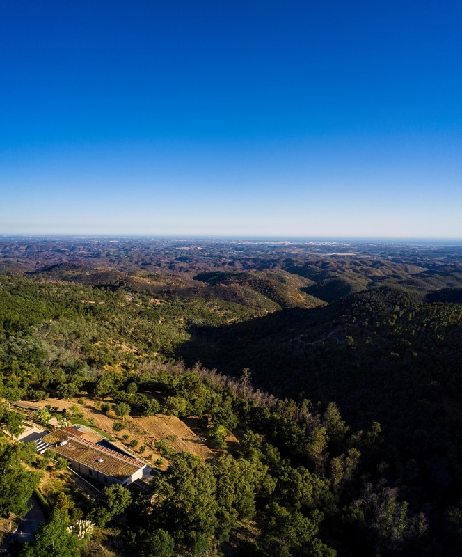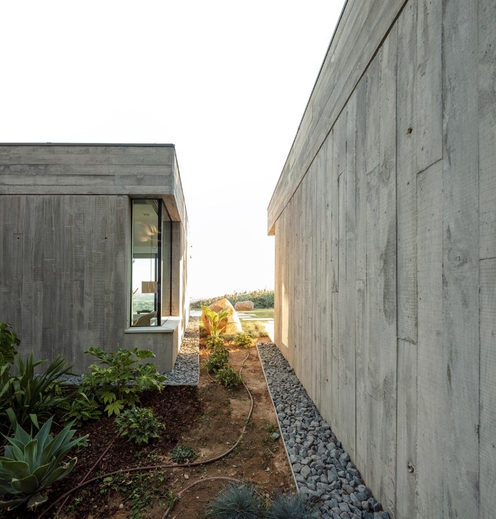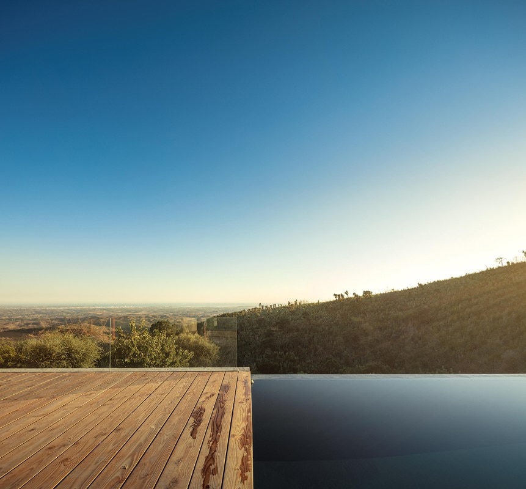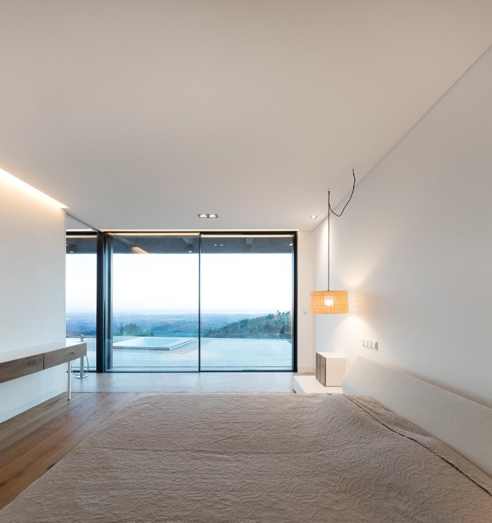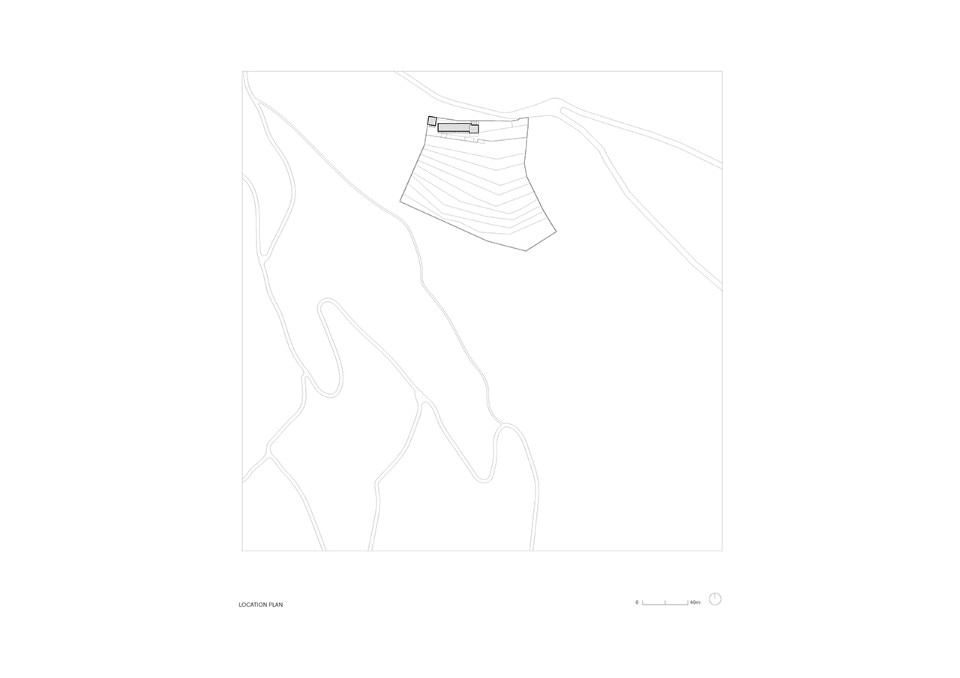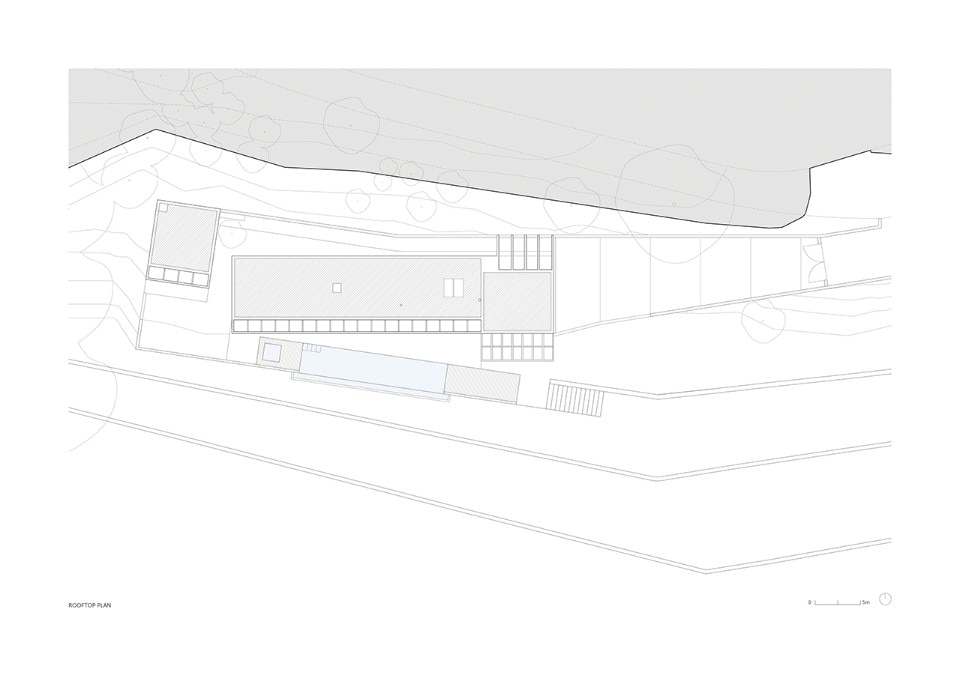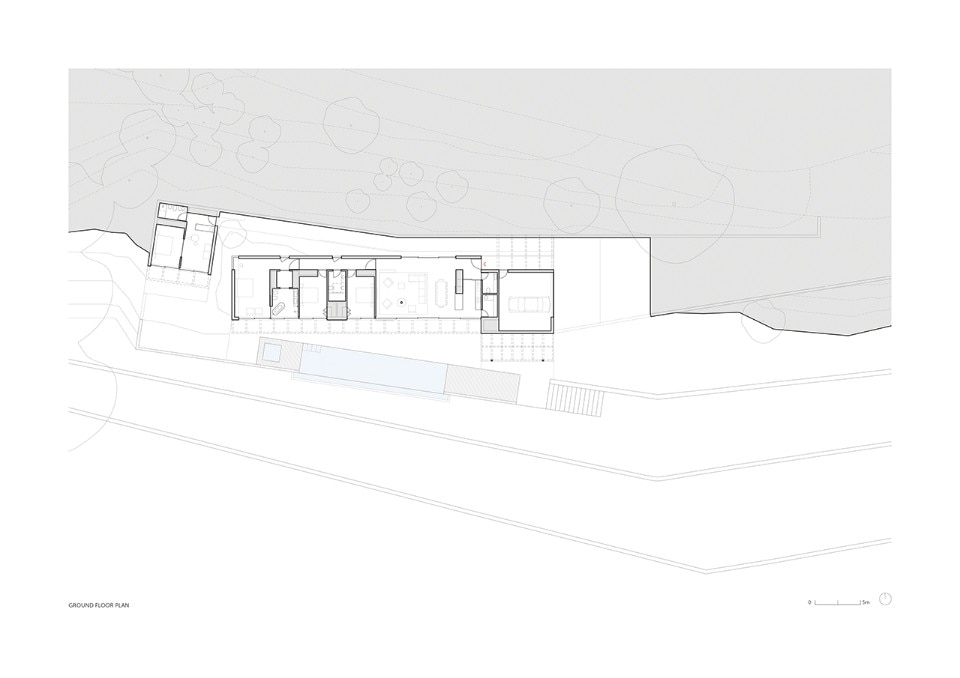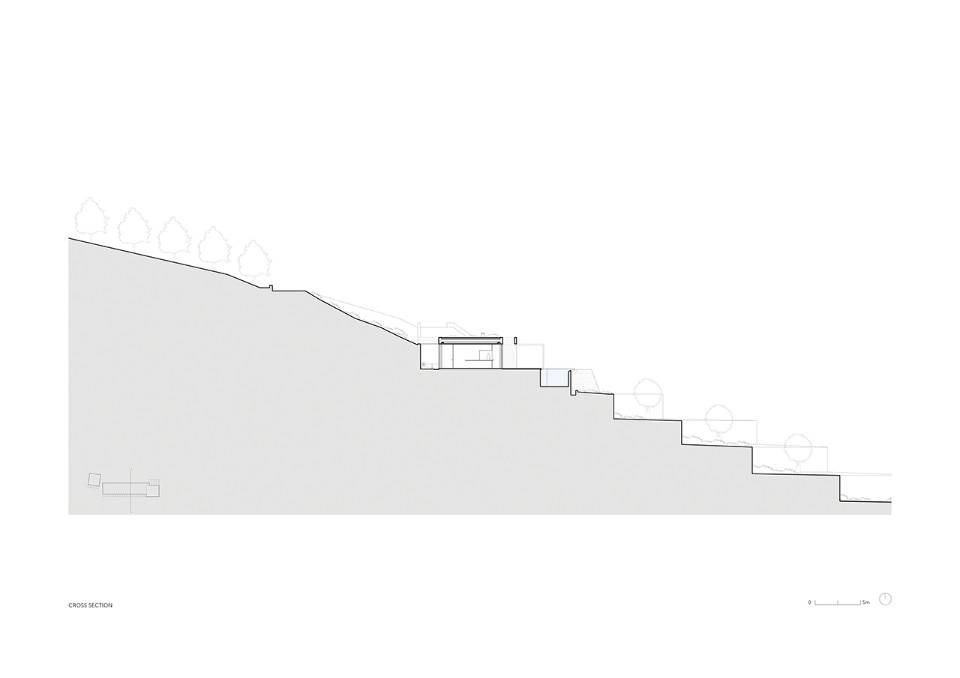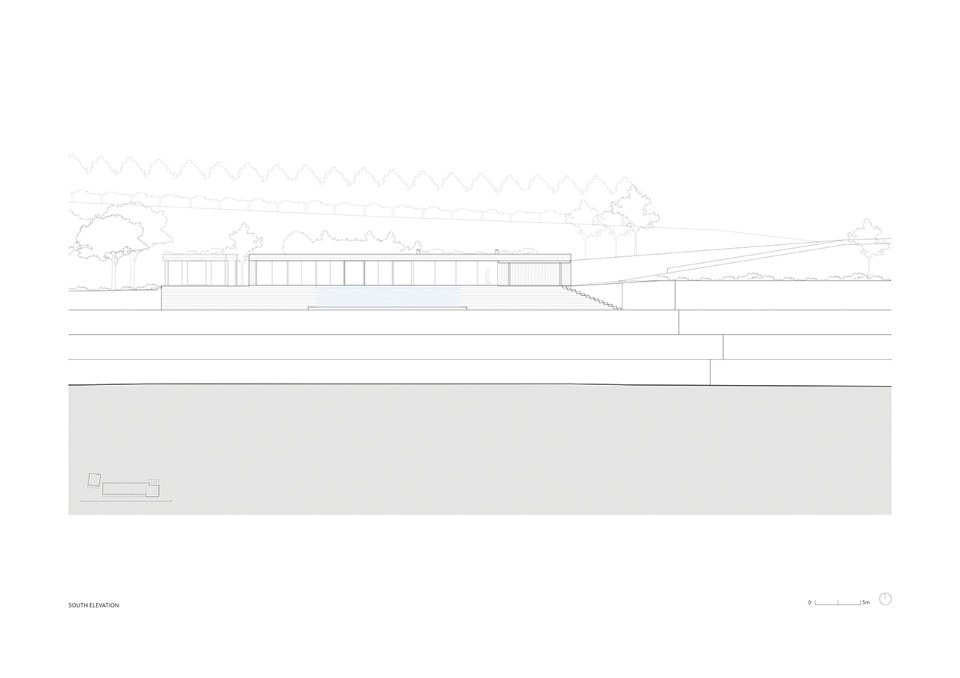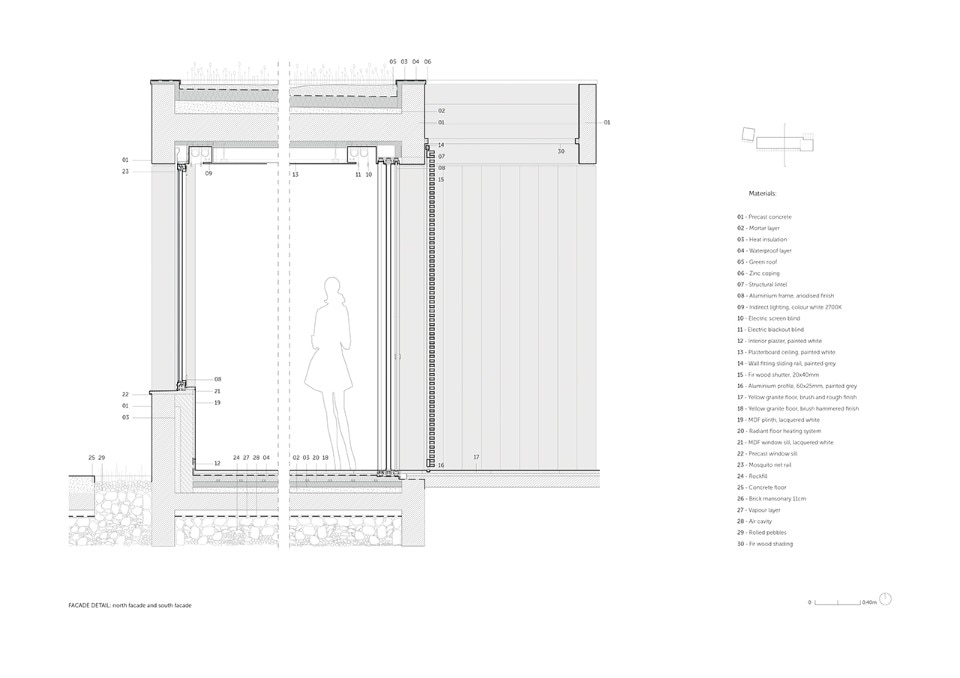On the hills of southern Portugal, not too far from the coasts of Algarve, Pereira Miguel Arquitectos build the residence of a Buddhist client. The house is required to function both as a space for the owner’s solitary meditation practice, and as a place for welcoming and gathering with guests.
Therefore, the master’s suite, with its private bathroom and living room, is isolated in an independent volume, shifted away and set back from the main block. The latter is an elongated construction, entirely turned towards the valley. The living area and the bedrooms all open to the south through full height glazed walls, and the view stretches out on the infinity pool’s parterre, the terraced garden and finally to the sea, in the far background.
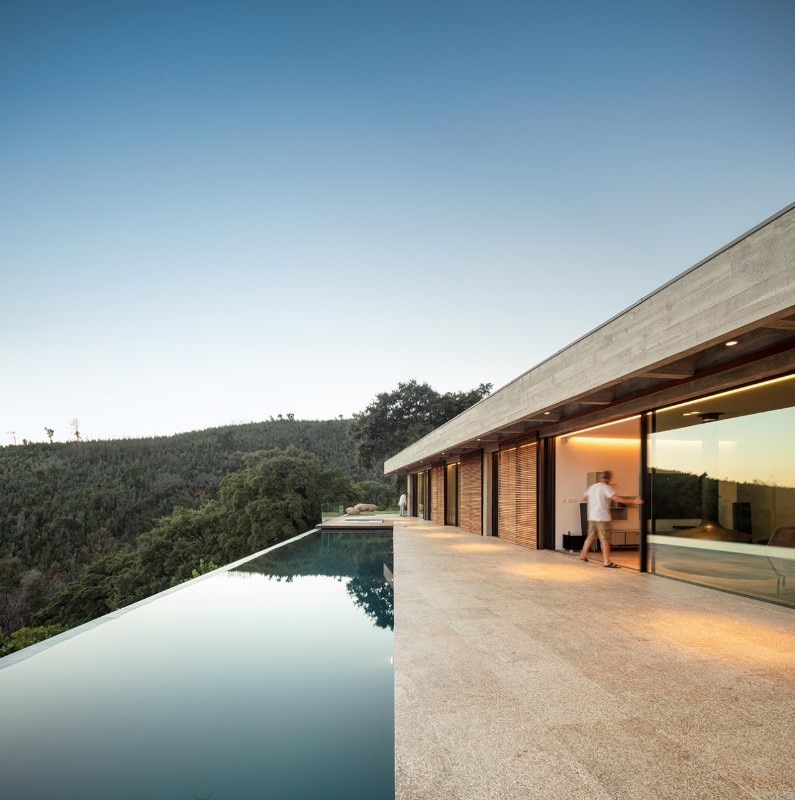
The whole project can be described as a downhill sequence of horizontal lines: the support wall, upstream of the building; the house’s roof, flat and green, emphasized by thick overhanging ledges; the pool’s edge, fading away as it blurs with the sky; the garden’s levels, which give a geometrical shape to the ground’s natural slope and make it usable for leisure and as a domestic orchard.
Thank to this stressed horizontality, as well as to the rough and vibrating surface of its fair faced concrete shell, Pereira Miguel Arquitectos’ project settles in its wavy, barren landscape. It does so by providing an architectural interpretation of its geometries and textures, rather than by merely camouflaging in it.
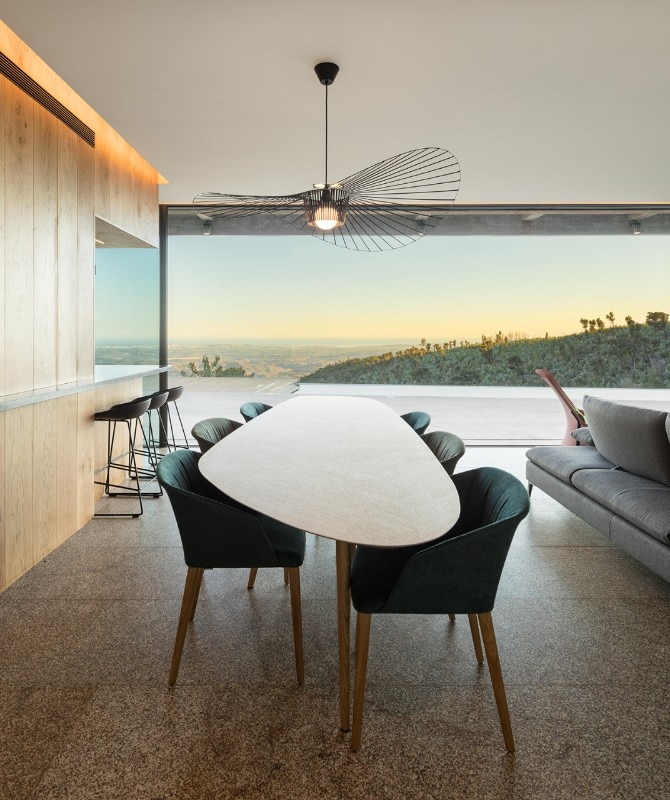
- Project:
- private house
- Location:
- Monchique, Portugal
- Architects:
- Pereira Miguel Arquitectos, PM-ARQ
- Project leaders:
- Filipe Martins Correia, Luís Pereira Miguel
- Collaborators:
- Mafalda Mena
- Engineering:
- LNM engenharia civil
- Contractor:
- Paviana Construções, Lda
- Area:
- 350 sqm
- Completion:
- 2018


