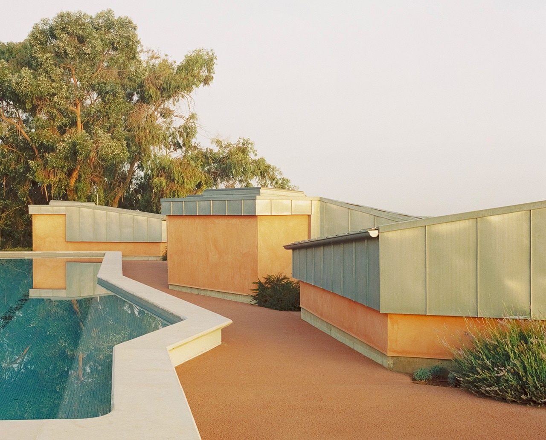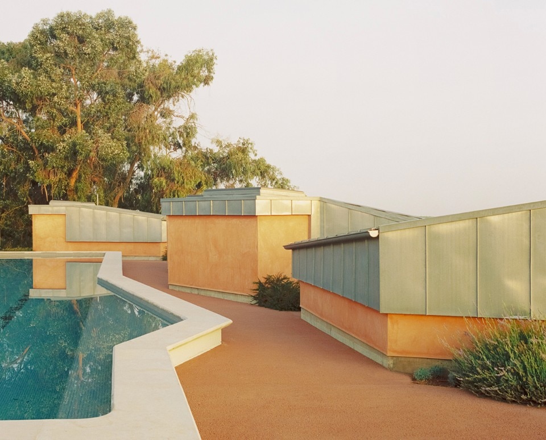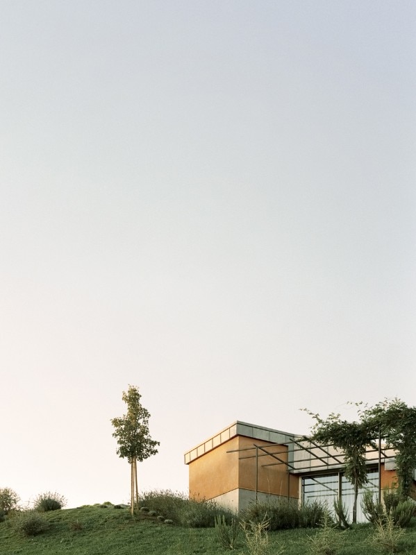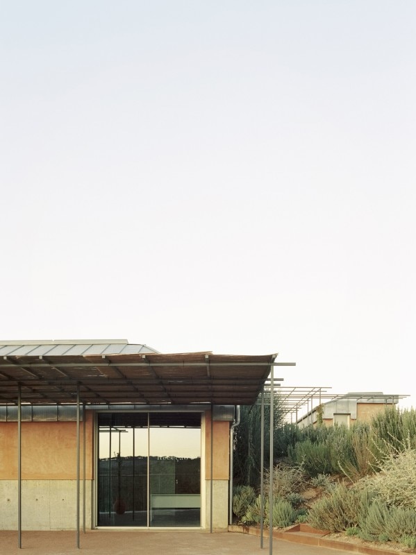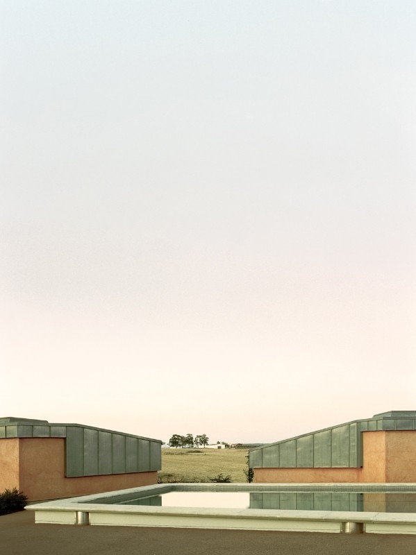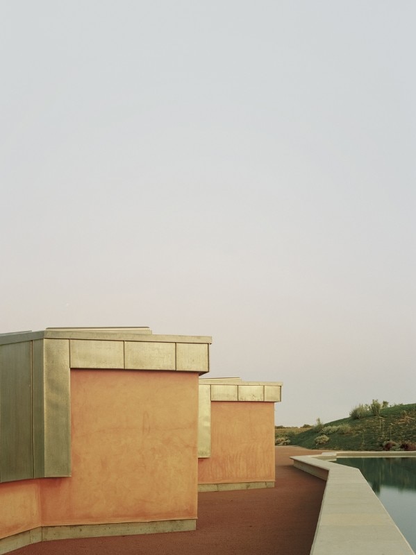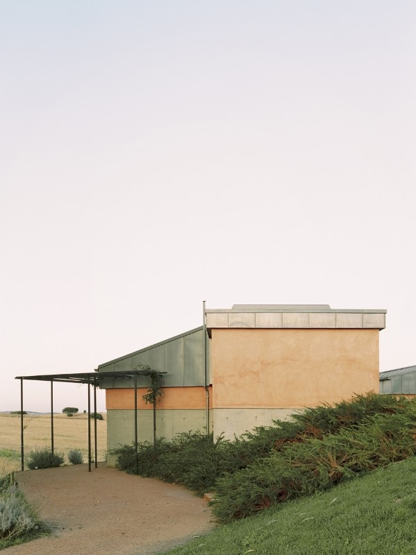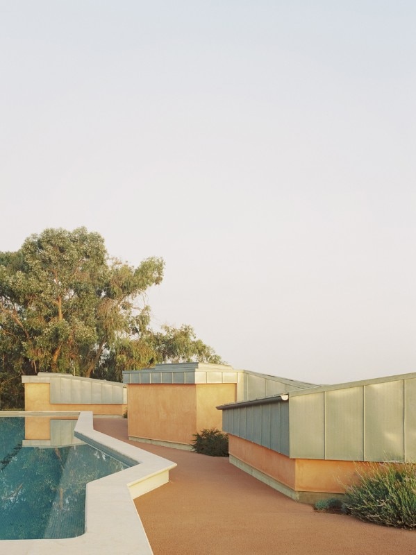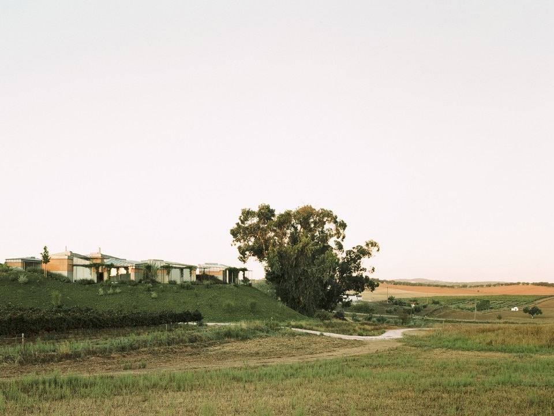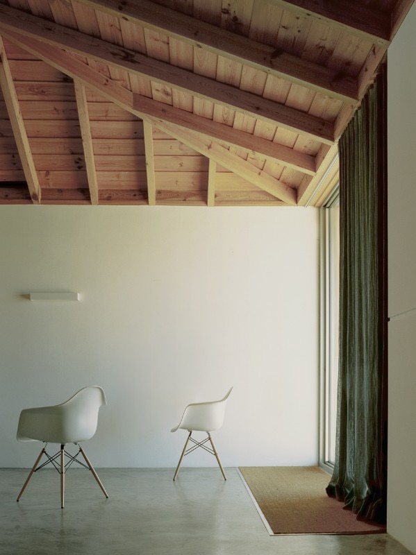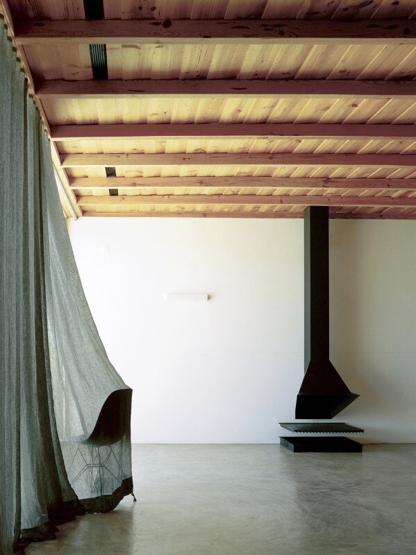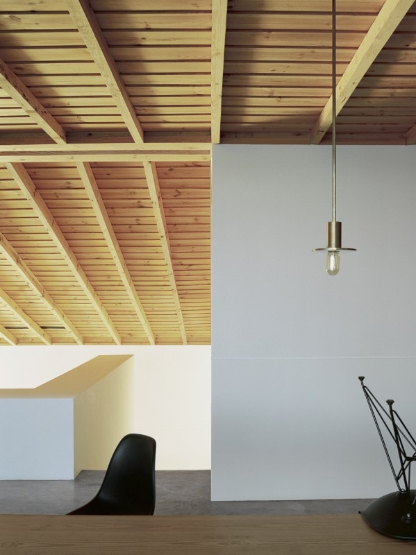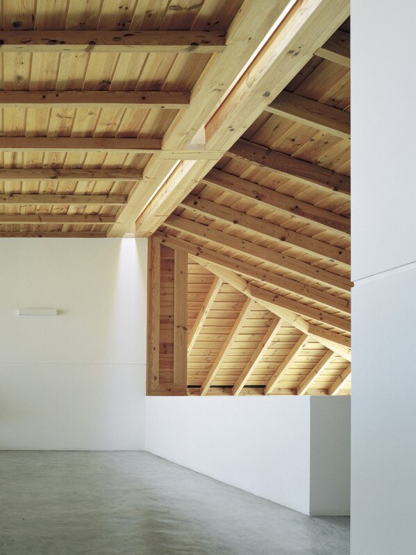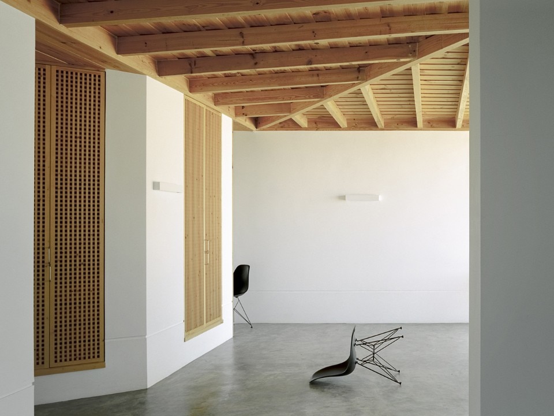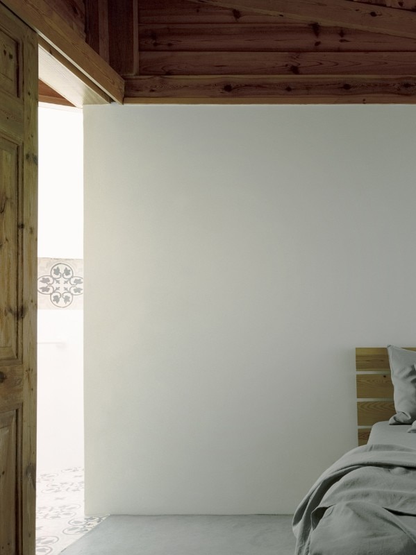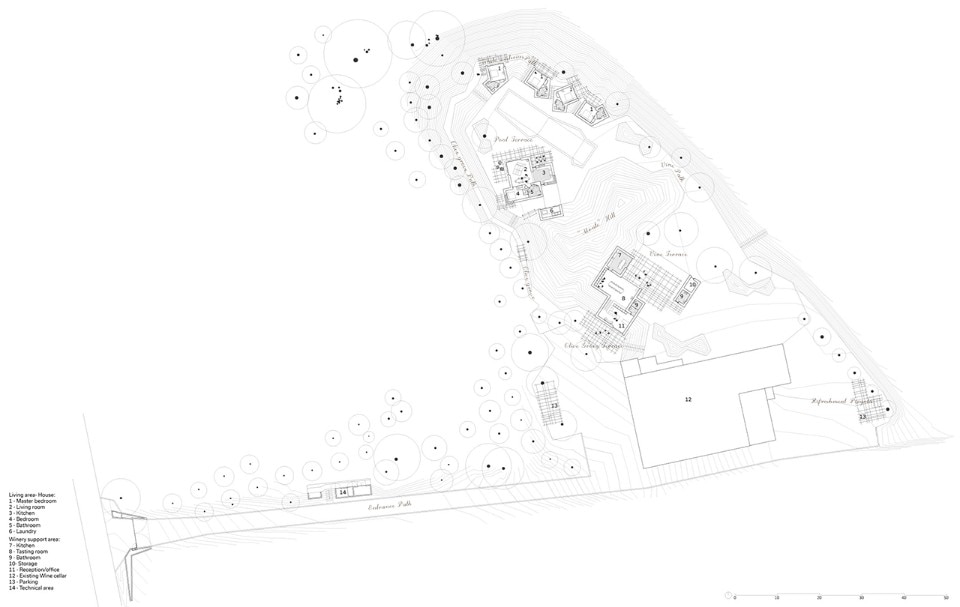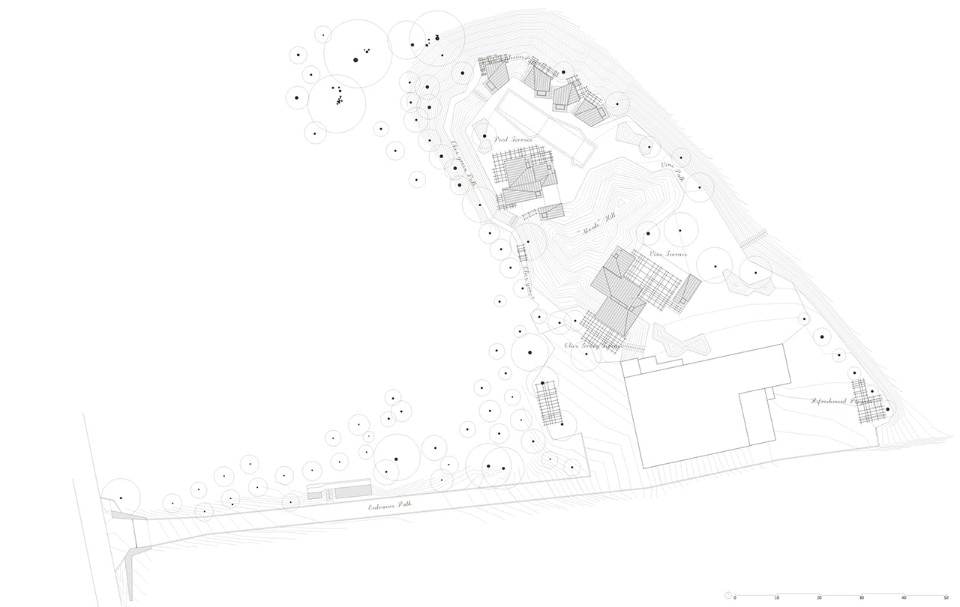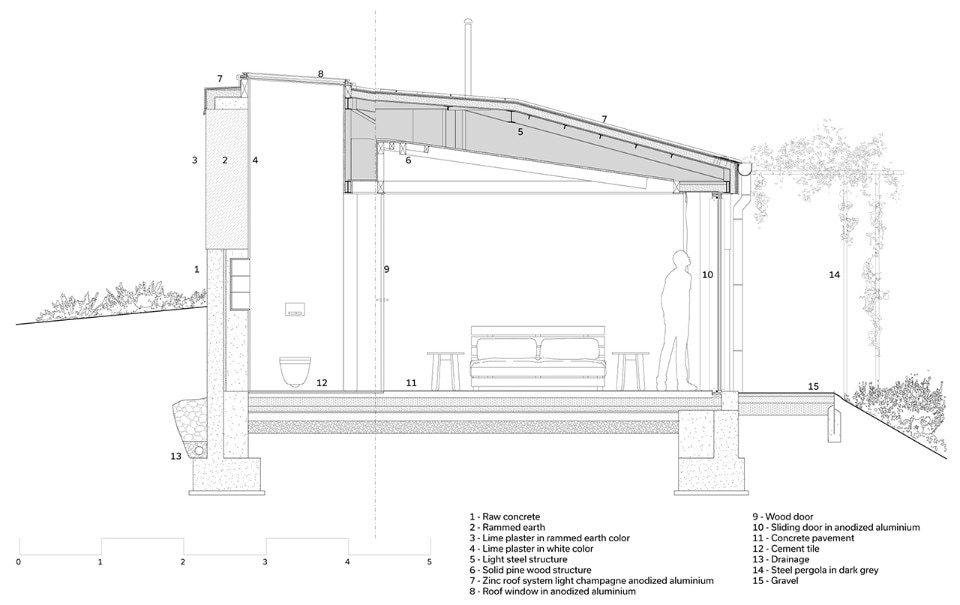In the Alto Alentejo’s agricultural inland, in the hearth of Portugal, Lisbon-based firm Embaixada designs the extension of the Herdade da Cardeira wine cellar. Rather than its capacity to blend into the landscape, the project’s most interesting feature is how it builds on the land's morphology, using it as a pivotal element to structure the architectural plan.
The bearing walls’ rammed earth surface surely remains visible on the outside, its orange shade emphasized in order to fade within the surrounding terrain. Moreover, the different blocks that the complex is comprised of are respectfully spread out on the slopes where they stand. Their single-pitched roofs mimic the soil’s slight gradient, while their anodized aluminum cladding folds on the vertical walls, dissolving their outline in an interplay of multiple, ever-changing reflections.
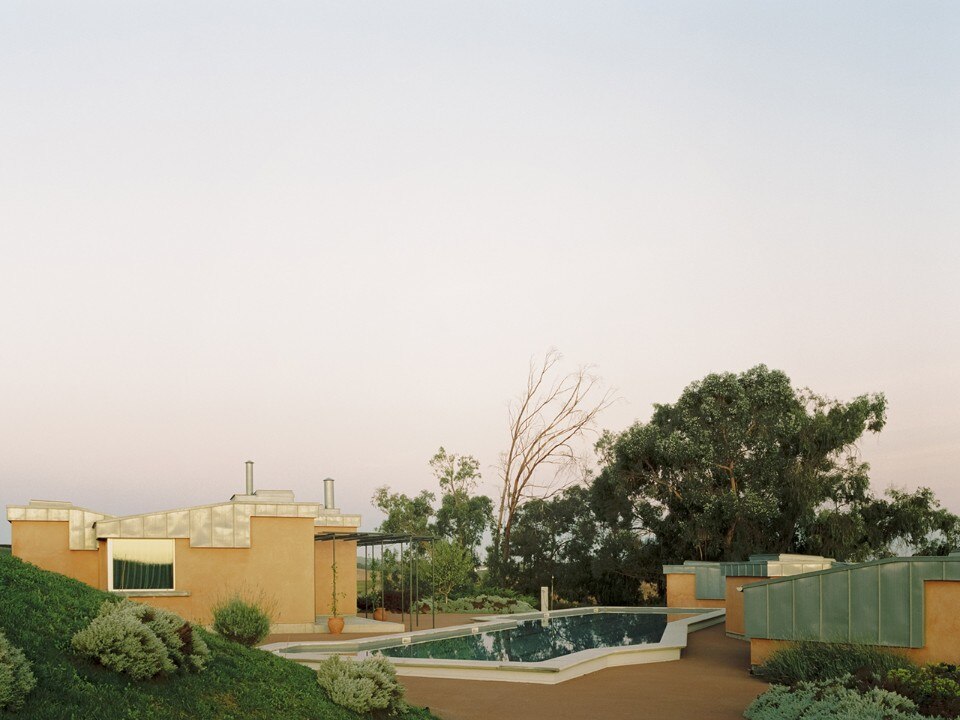
Embaixada’s project includes the redesign of the existing wine cellar, with the addition of new working and reception areas, as well as the replacement of an undersized old cottage with the owners’ new pied-à-terre. Three programs (production, reception and residence) and as many populations gather within a relatively small area.
The hilltop, approximately located at the center of the plot, thus proves to be a valuable opportunity, rather than a constraint. It doesn’t function as a relational space, but as a much needed natural barrier, delimiting and reciprocally screening the different functions. The latter are far from willing to observe each other; instead, they turn their back on their neighbors in order to contemplate the countryside landscape, doing so at the same time separately and as one.
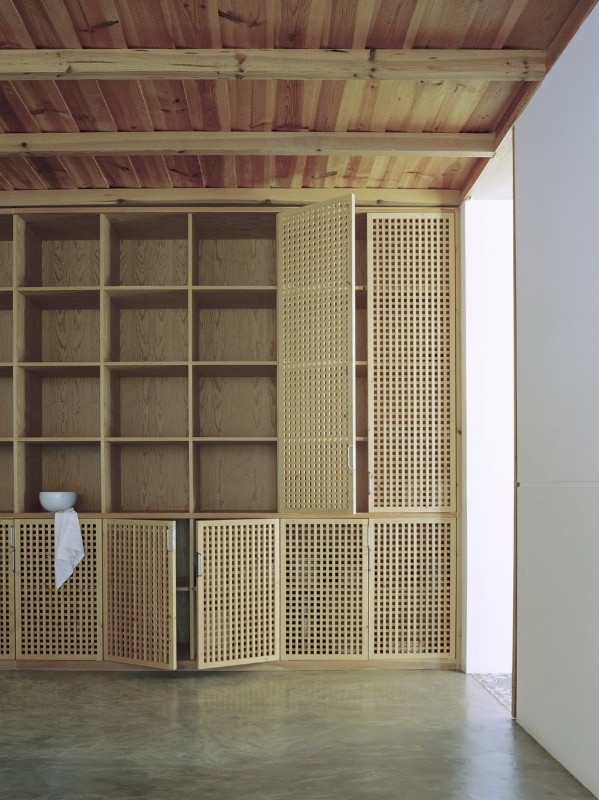
- Project:
- Herdade da Cardeira wine cellar extension and dwelling
- Location:
- Orada, Borba, Portugal
- Architects:
- Embaixada
- Partners Embaixada:
- Albuquerque Goinhas, Cristina de Mendonça, Nuno Griff
- Project team:
- Ana Teresa Hagatong, Ana So a Amador, Valeria Lampariello, Paula Vargas, Gloria Berenguel, Pavol Dobsinsky
- Landscape architecture:
- Sandra Nunes
- Structure engineering:
- Pedro Fragoso Viegas
- Contractor:
- Construções Monsaraz
- Area:
- 400 sqm (buildings); 15.000 sqm (landscape)
- Completion:
- 2019


