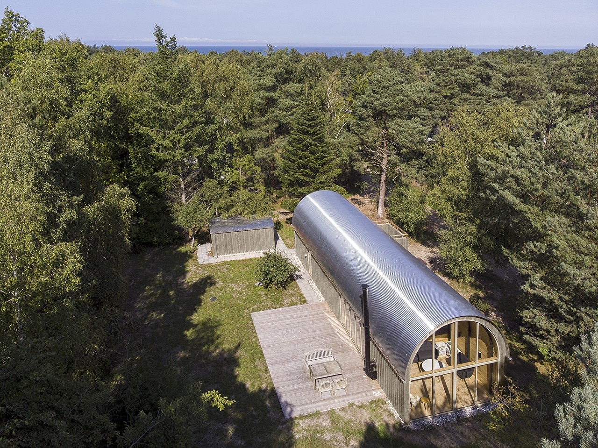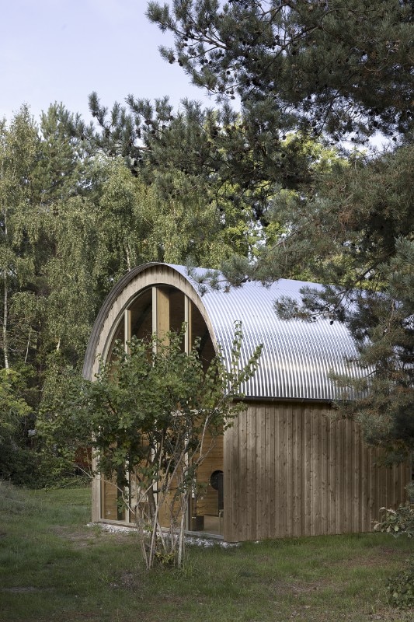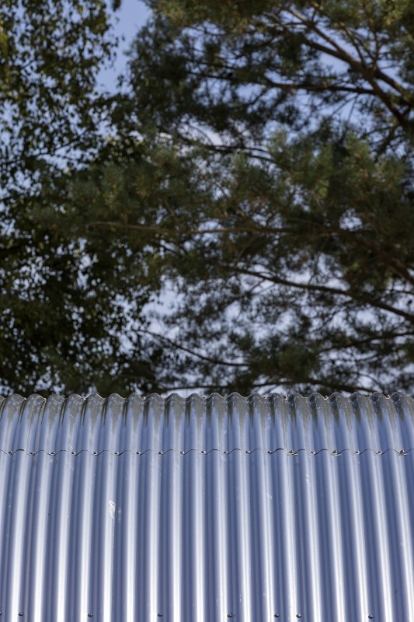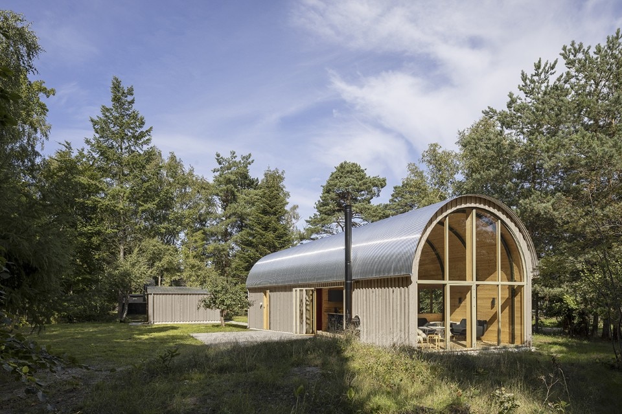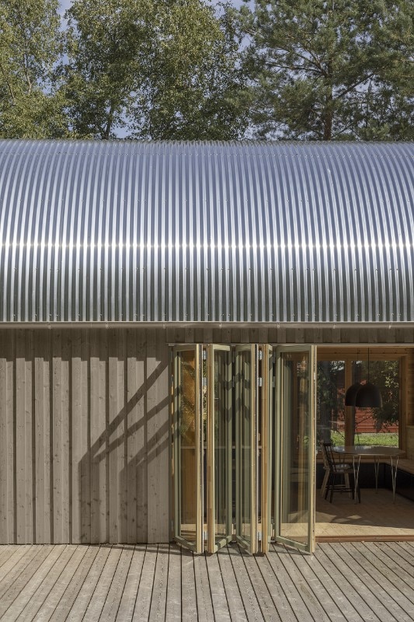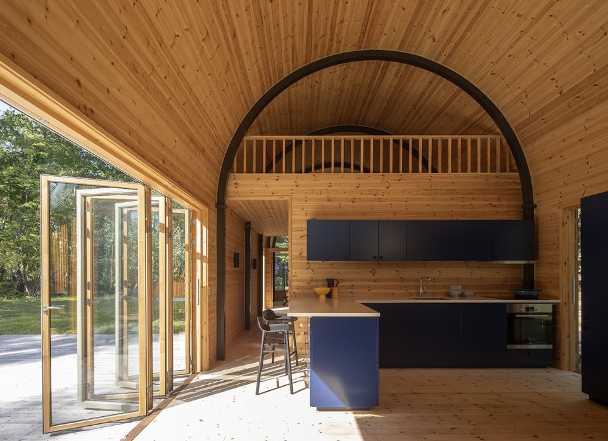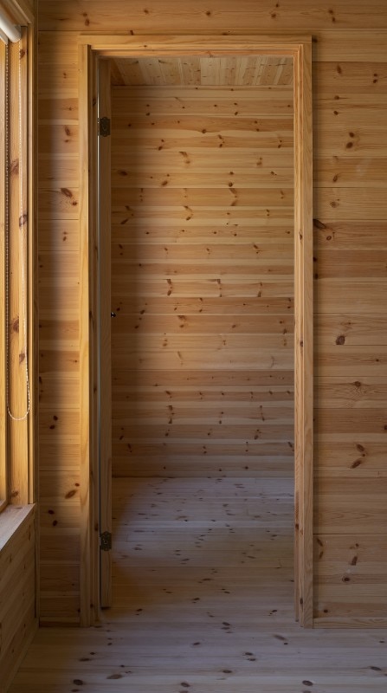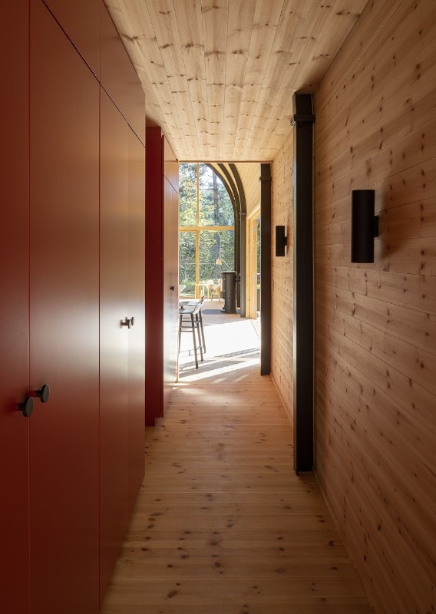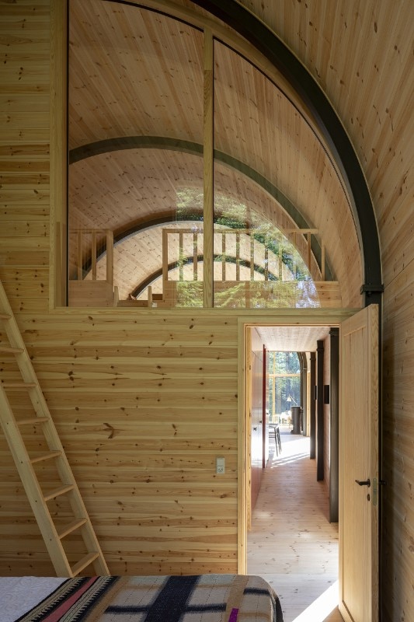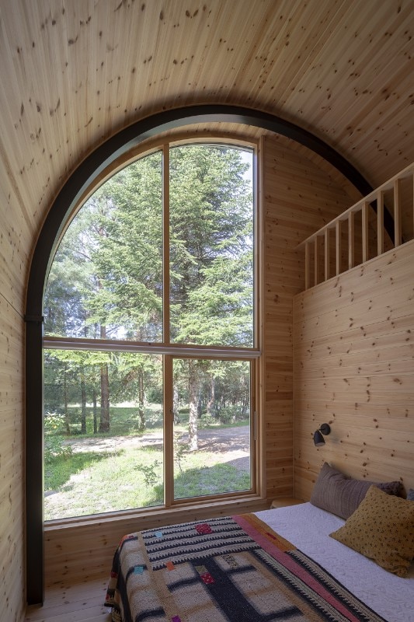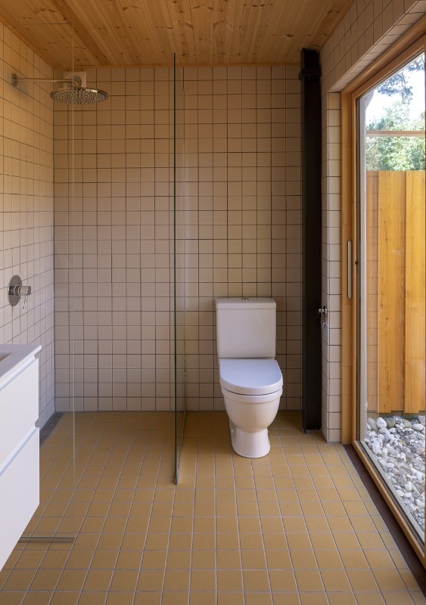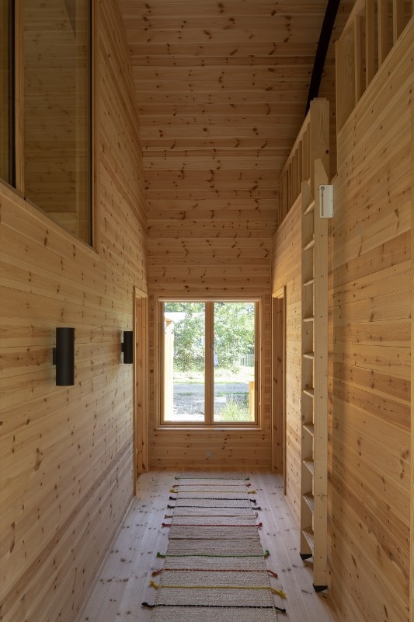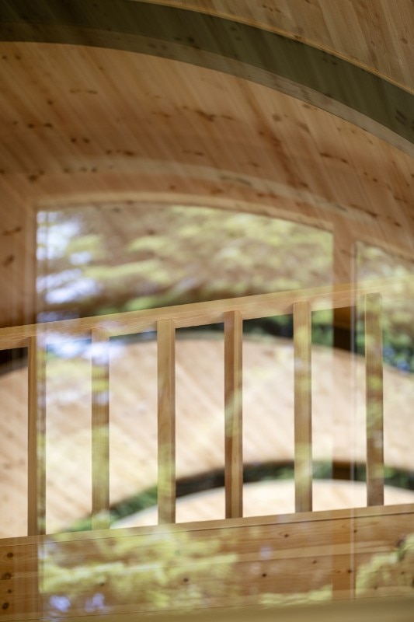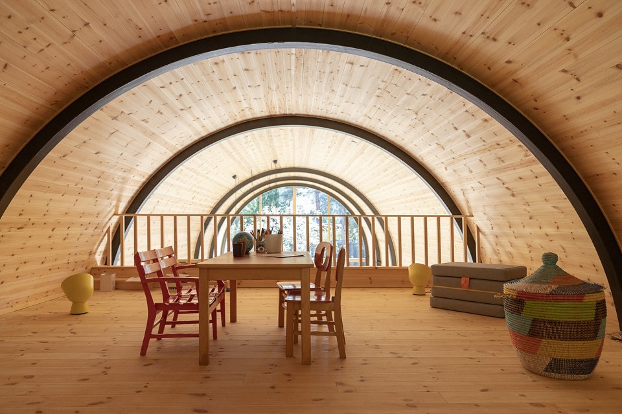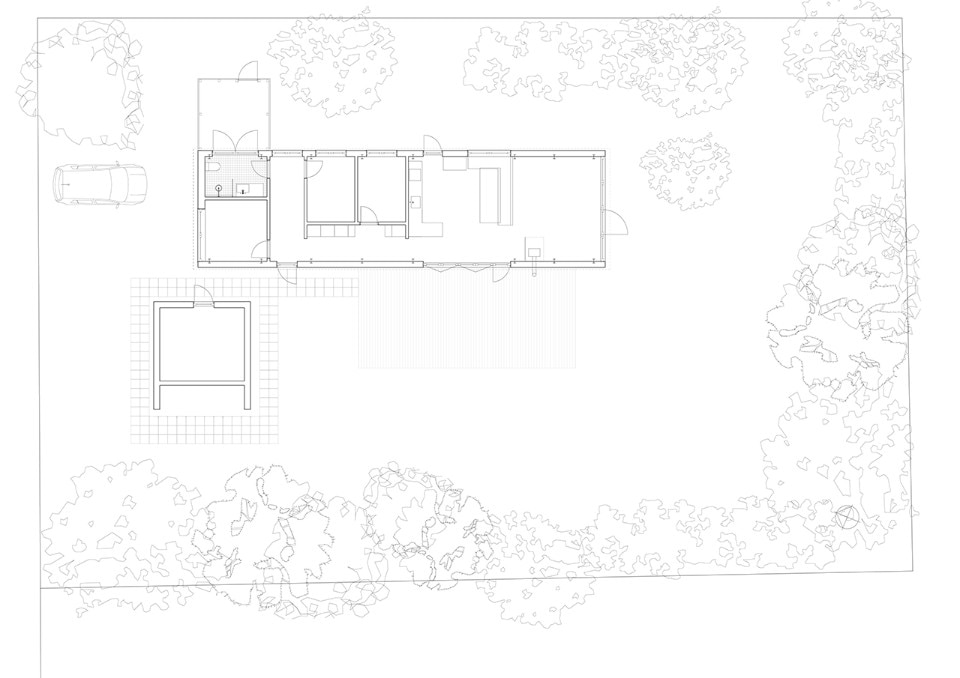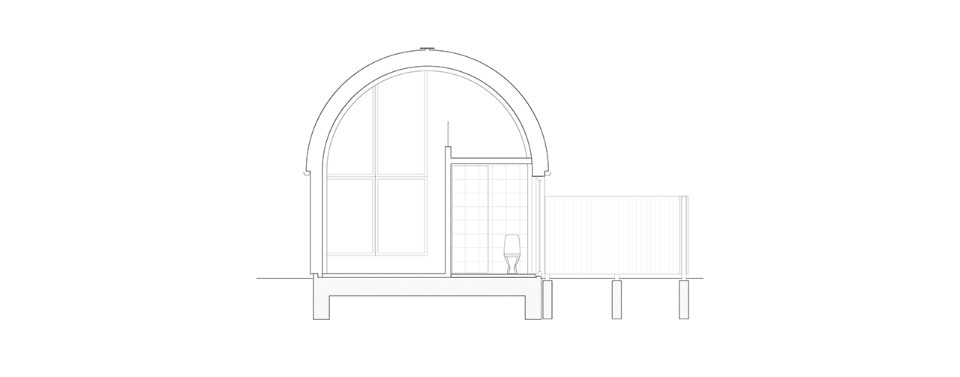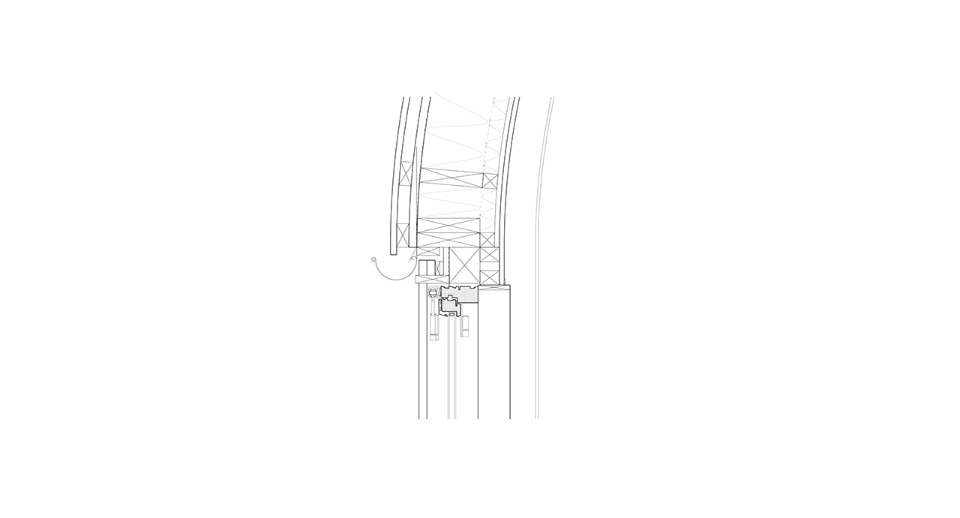On the northern coast of Sjælland, one of the Danish islands, a few hundred meters away from the sea strait towards Sweden, Valbæk Brørup Architects design a little holiday residence which is a contemporary interpretation of the house in the woods, a quintessentially Scandinavian typology.
The building dismisses the traditional double-pitched roof silhouette, and it is built up as the extrusion of a barrel-vault section along a relatively elongated rectangular plan. The overall image is reminiscent of a short stretch of a tunnel, a little hangar fitted for a domestic use.
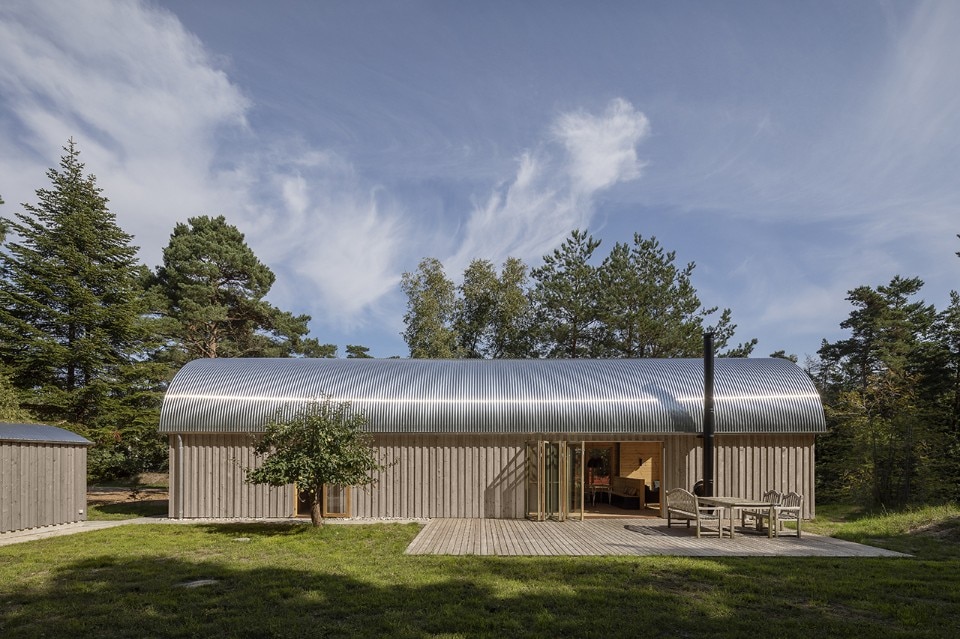
Few materials are selected: on the outside, the vertical walls’ wooden planks and the roof’s rolled steel plates emphasize, through their precise, rhythmic chiaroscuro, the directionality of an architecture which seems to be “sliced by meter”, following the required program.
Within the house’s dry rooms, eight dark structural steel portals contrast with the integral pine wood cladding of all horizontal and vertical surfaces. Architects underline how “nothing is white” in this architecture: kitchen’s furniture is dark blue, cabinets in the corridor are dark red, bathroom’s tiles are ocher.
The general atmosphere is certainly one of a holiday house which opens up towards the summer sunshine, for instance through the living room’s entirely glazed short façade, and through the wooden deck which continues its space on the outside. Still, the building is also clearly preoccupied with protecting its inhabitants from the harsh elements of the northern climate. It is not by chance if the only object that stands out from its compact volume is its stove's shiny tarnished chimney.
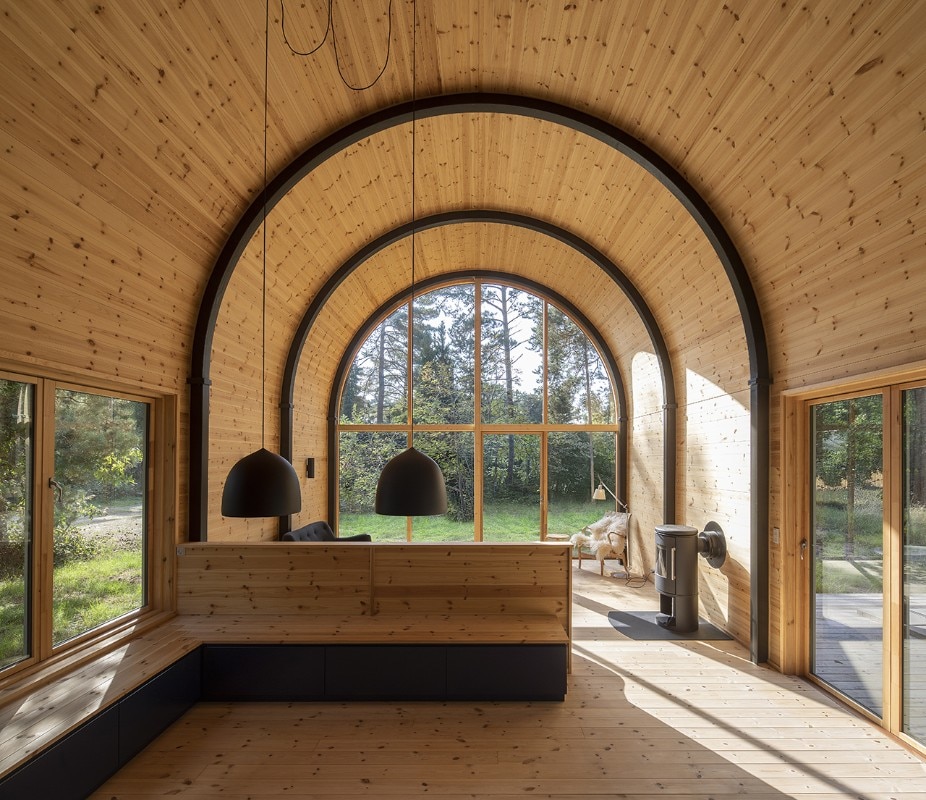
- Project:
- Vibo Tværvej
- Program:
- holiday house
- Location:
- Nykøbing Sjælland, Denmark
- Architects:
- Valbæk Brørup Architects
- Partners Valbæk Brørup Architects:
- Eva Kristine Brørup, Stefan Valbæk
- Area:
- 91 sqm
- Completion:
- 2017


