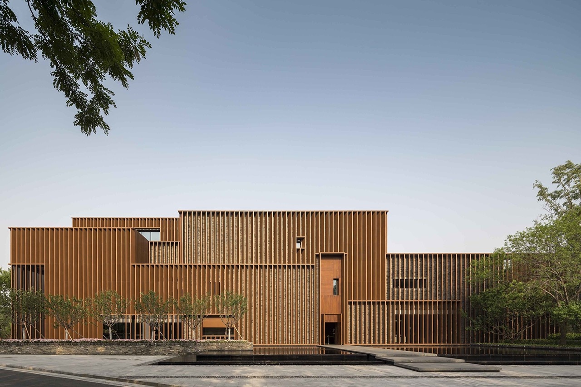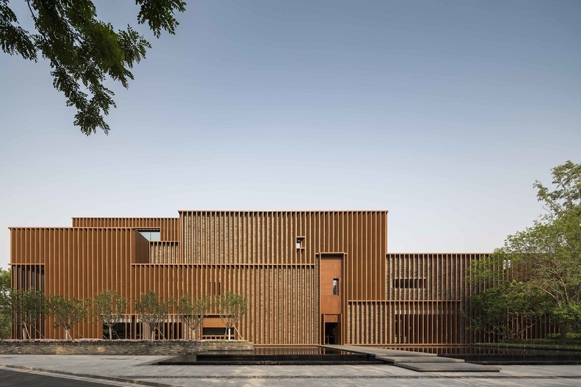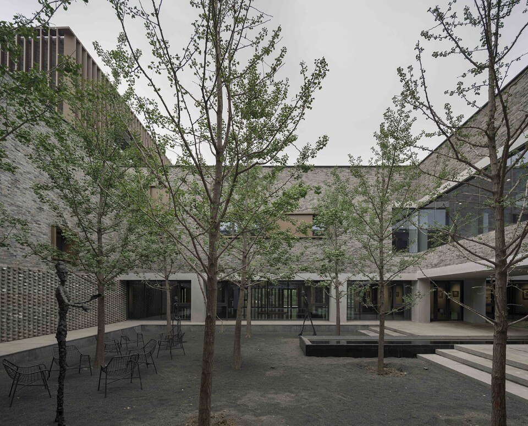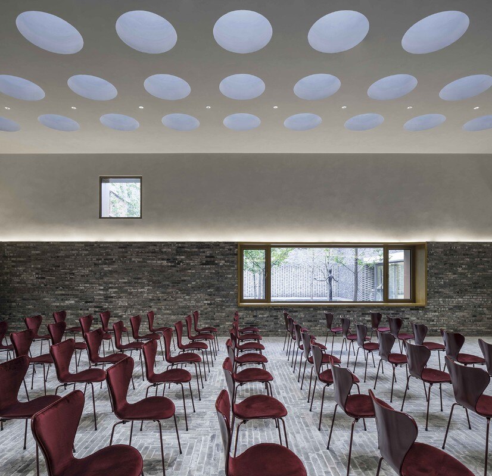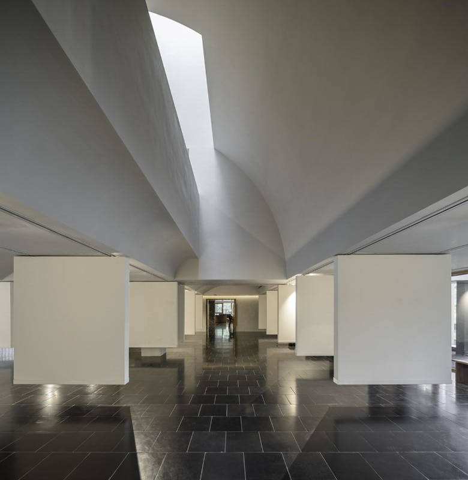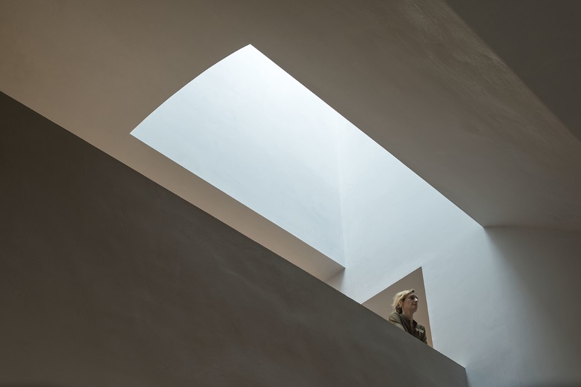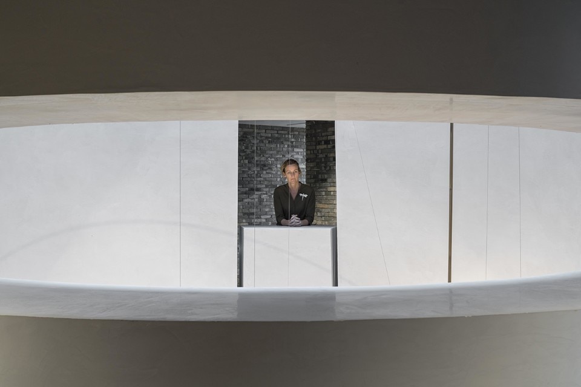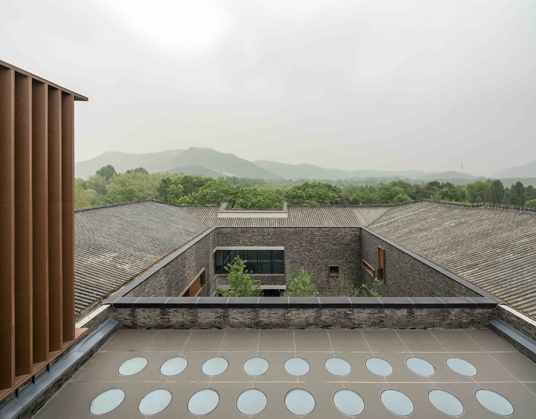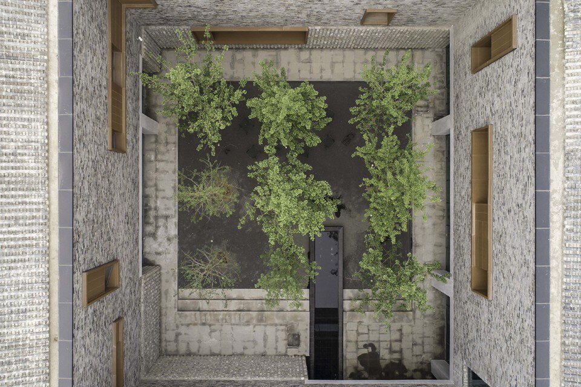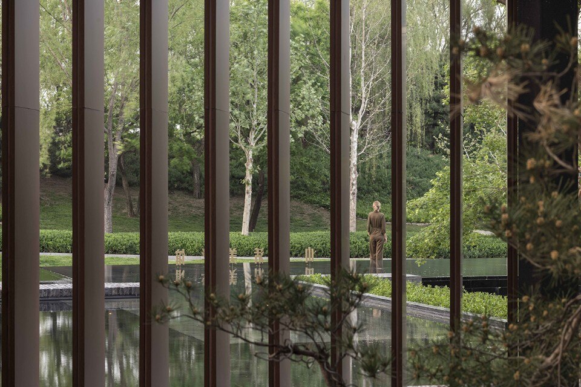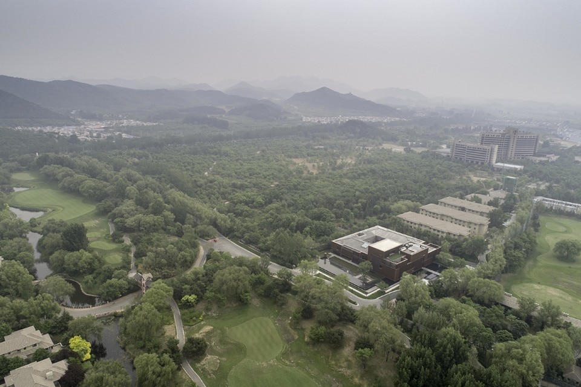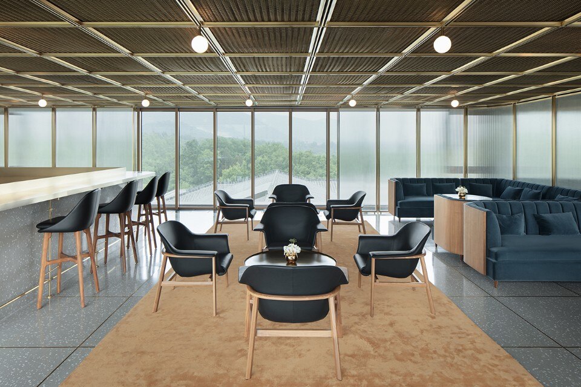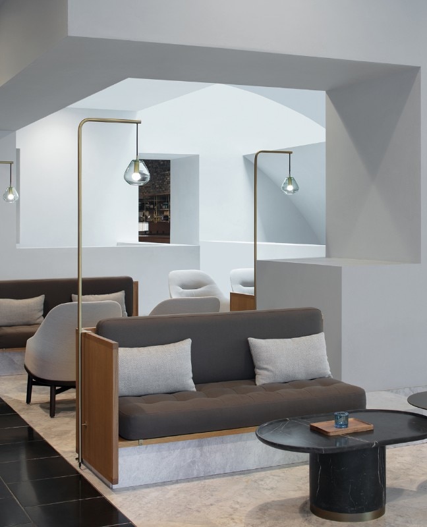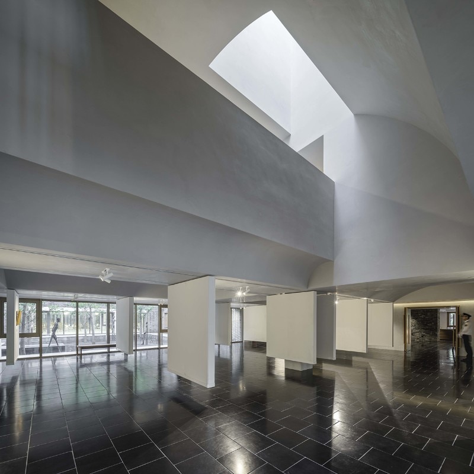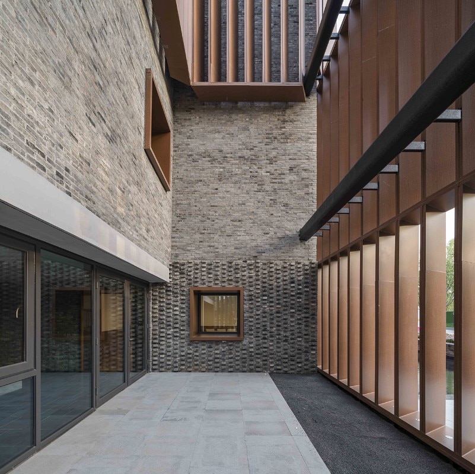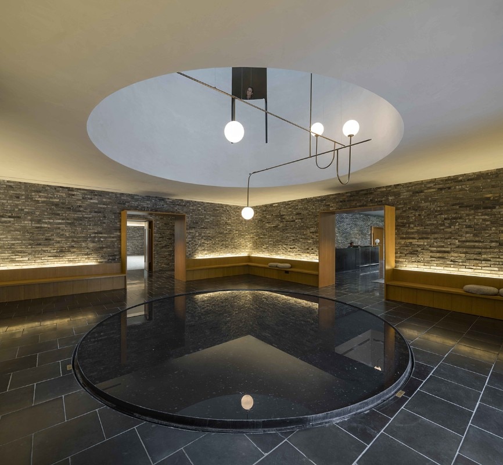An aluminium slatted envelope covers a brick courtyard building on the outskirts of Beijing. Neri&Hu has transformed an industrial building into the new Junshan Cultural Center, a civic and commercial hub that – as is typical for the Chinese studio’s projects – does not deny its history, cares for the surrounding context, and shows its contemporary soul.
Starting from the characteristics of the traditional courtyard typology, Neri&Hu design two different and interconnected spatial sequences, one for the workers of the centre, the other for its visitors. A screen made of vertical aluminium slats, having various inclinations, animate the existing rigid stone facades. When the veil separates from the perimeter wall, the contemporary addition generates open spaces with different degrees of intimacy.
The building contains a mix of spaces dedicated to exhibition, sales, work, sharing and catering, which are connected by a series of new openings with the central, quiet and private courtyard.


