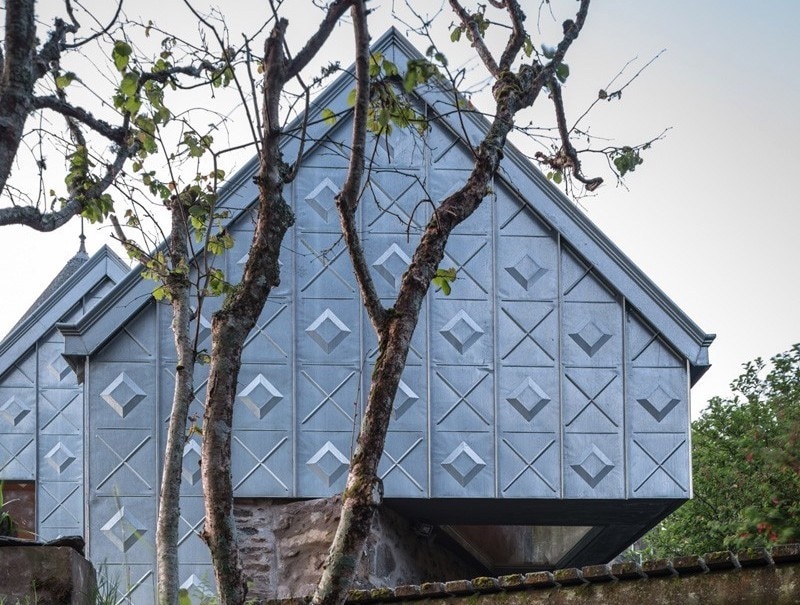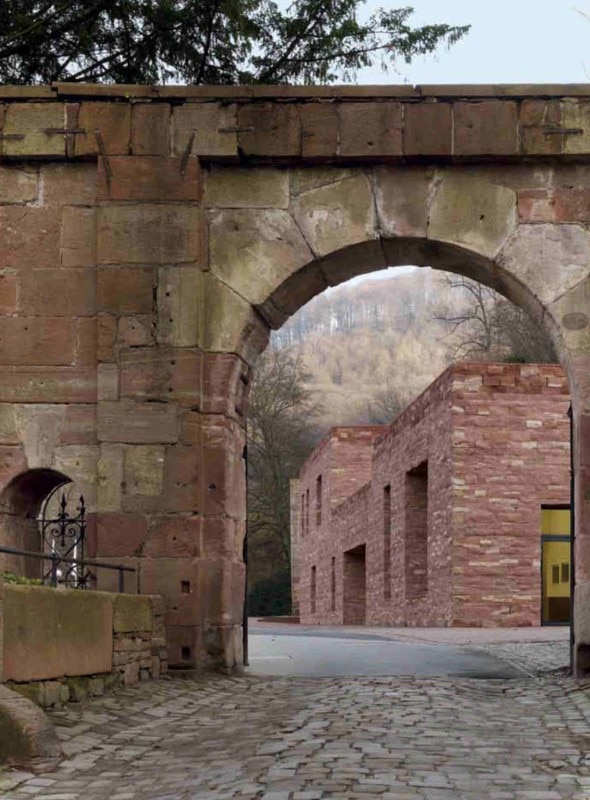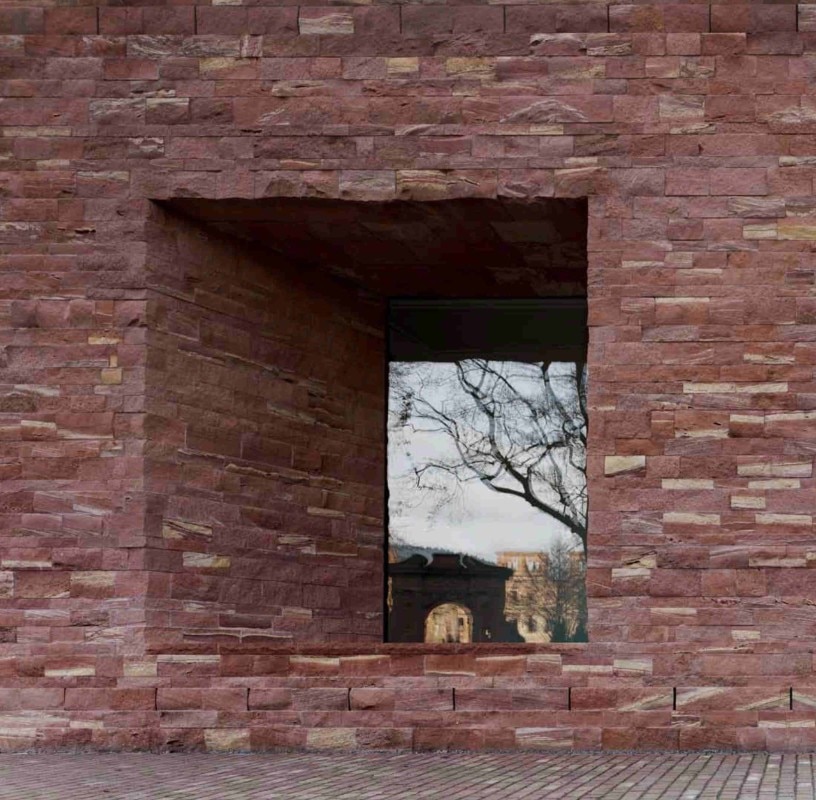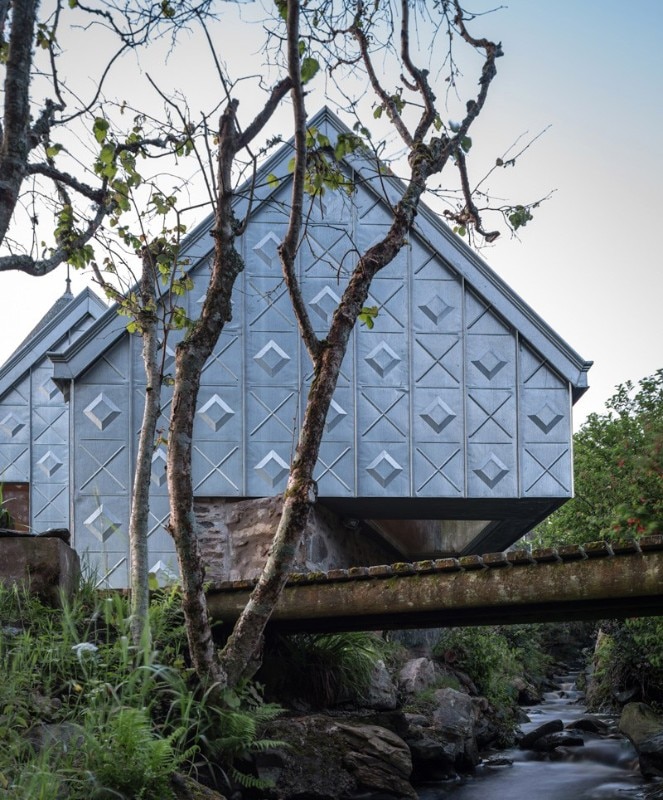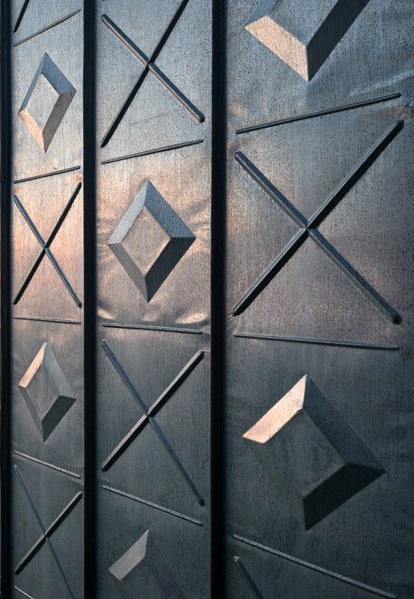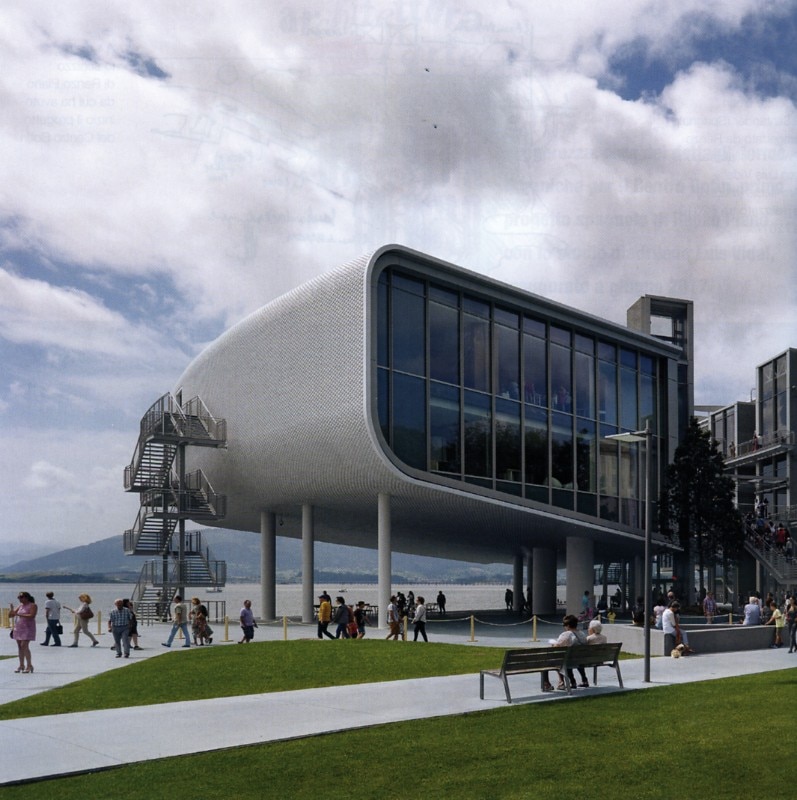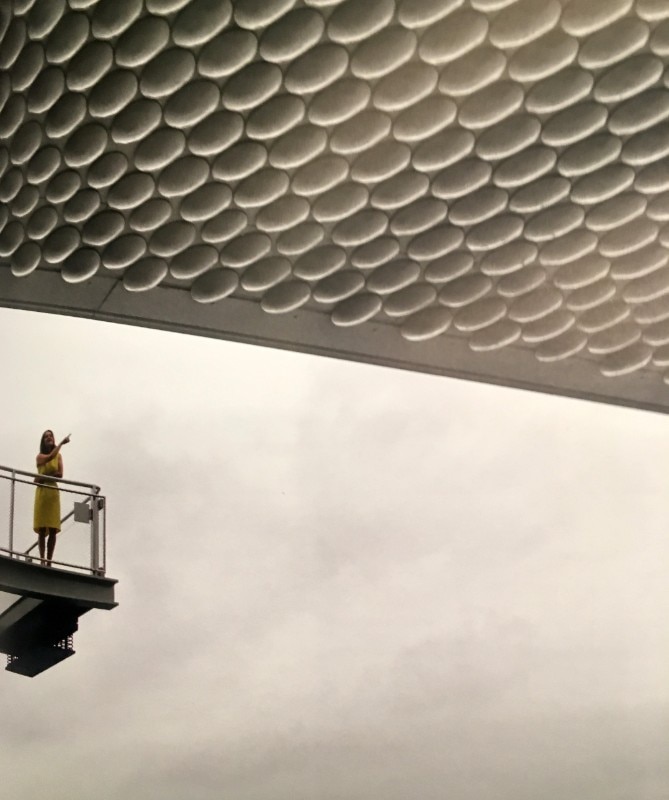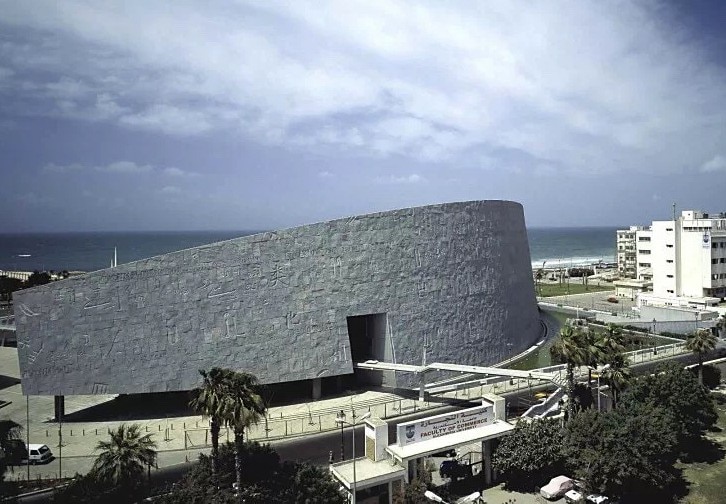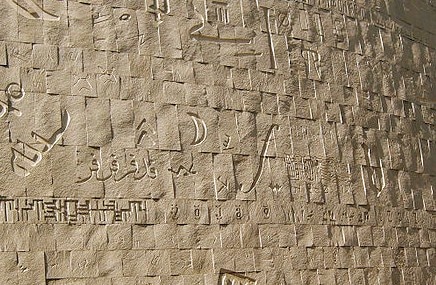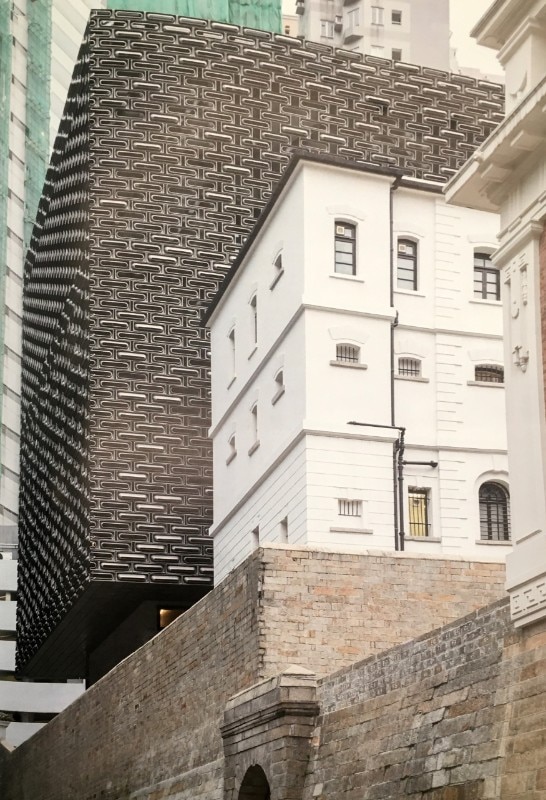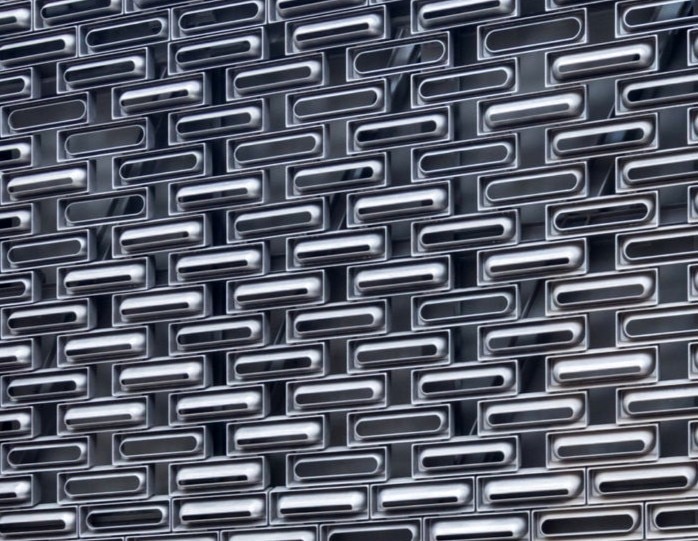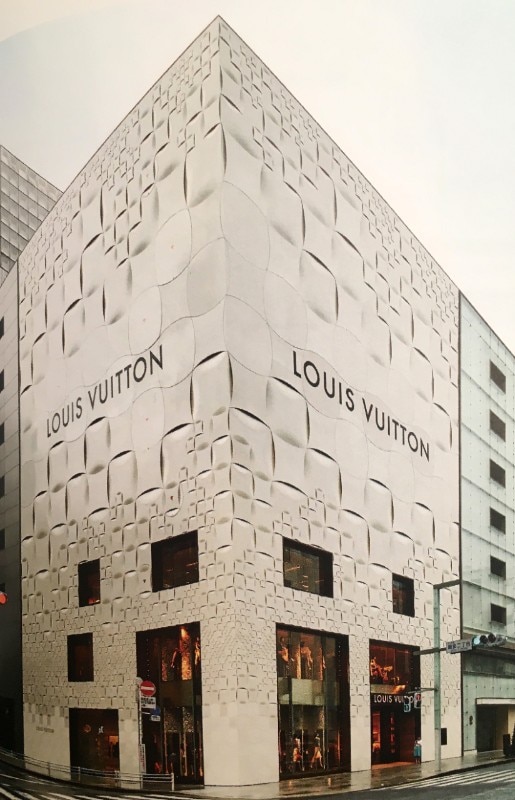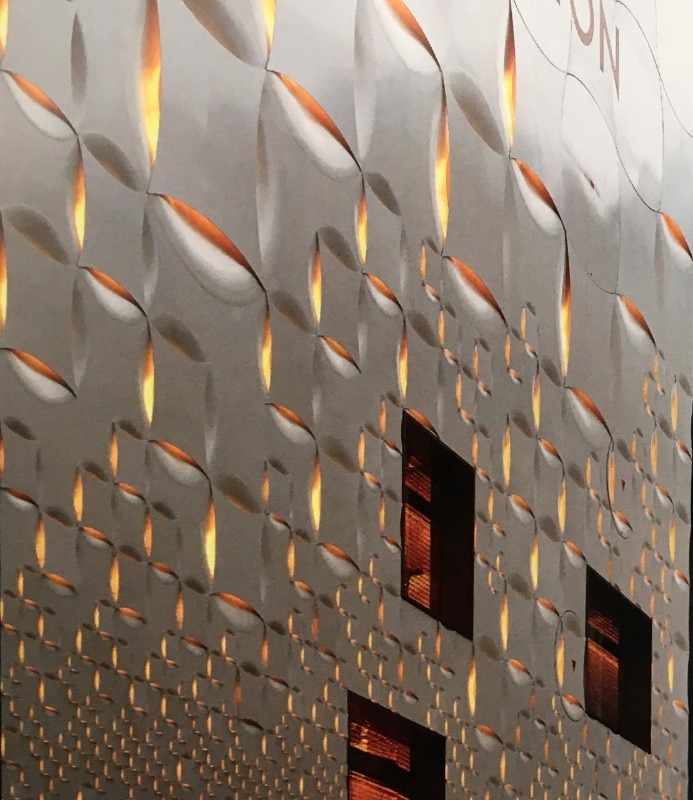Rustication is a type of masonry treatment which gives exterior walls a purposefully rough or patterned surface. There are several types of rustication, depending on the texture and arrangement of the ashlars: for example, in diamond-pointed rustication, the face of the ashlars look like low pyramids facing out; in cushion-like rustication the corners of the ashlars are rounded like pillows; in vermicular rustication worm-like casts or tracks are chiselled into the surface of the walls.
Rustication was used in ancient Greek and Roman architecture, but it found its highest expression in Renaissance architecture.
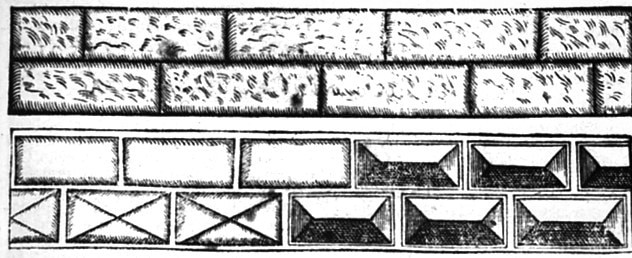
Politician, architectural theorist and philosopher Antoine Chrysostome Quatremère de Quincy provided an interesting hypothesis about the use of rustication in his Historical Dictionary of Architecture: it is a type of decorative masonry used to give prestige to a building and to highlight its value within the built environment. “Rustication is a way to emphasize the merit of the construction, because of the importance and difficulty of transport, of the laying of materials, and all the work involved”.
Rustication is a type of masonry treatment which gives exterior walls a purposefully rough or patterned surface
Obviously, today the techniques and the materials used in rustication aren’t the same as in the past, because we use new materials, we follow different construction and production methods and the poetics of architects have changed. Yet, even today, Quatremère de Quincy’s interpretation seems appropriate: rustication gives prestige to construction and, in addition, the appearance of the ashlars indicate the all new ways in which contemporary architecture relates to different contexts - whether they be physical, material or cultural.
For example, Heidelberg Castle’s new visitor centre designed by Max Dudler (Germany, 2009-2012) is characterized by the roughly cut stone blocks on the exterior walls. They are made from local red sandstone, in order to emphasize the nature of the stone and the “brutality” of the material. In fact, the red material coming from Neckar valley is the distinctive feature of the Castle. According to Alberto Ferlenga, this is a way for contemporary architecture to make contact with ancient remains and deal with the built environment in Heidelberg.
Diamond-point rustication had found its highest expression in the Palazzo dei Diamanti in Ferrara and in the Church of Gesù Nuovo in Naples, but it was reinterpreted in an original way in the Midden Studio by Weawe (Great Britain, UK 2015). This architectural firm, aiming to understand the ways in which buildings can transmit cultural values, has chosen a rusticated zinc surface to recall the influence that European architecture has had on Scottish architecture.
The ashlars become the 280,000 slightly rounded ceramic tiles of the Centro Botín / Renzo Piano Building Workshop (Santander, Spain 2010-2017): Renzo Piano underlines how “these pearl-coloured and vibrant tiles reflects the sunlight, the sparkle of the water and the rarefied atmosphere of Cantabria”. The material and shape of the ashlars perfectly reflect the aim of this project, characterized by design choices perfectly in line with the atmosphere and the physical context of the place.
In this project, the winding lines that once were the distinctive feature of vermicular rustication, now become the signs and symbols that form the languages of the world. The texts carved into the granite-clad walls of Snøhetta’s Alexandria Library (1988-2002) were made by artists Jorunn Sannes and Kristian Blystad. They allude to the contents of this building, to the cultural values and the history of this legendary library.
The 100% recycled cast aluminium elements that characterize the surfaces of the facades of Tai Kwun Centre for Heritage and Art / Herzog & de Meuron (Hong Kong, China 2011-18) reference, in terms of scale and proportion, the existing granite blocks of the original walls that surround the site: these “ashlars” create a link with the context and, at the same time, provide a new architectural expression while satisfying functional and environmental requirements.
The pearlescent aluminium shell of the new façade of the Louis Vuitton Store by Jun Aoki & Associates in Ginza (Tokyo, 2013) is characterized by gentle bulges and dents: the designers were inspired by the history of Ginza, the city that used to be known for its art deco design, and by edo-komon, the pattern of traditional Tokyo.


