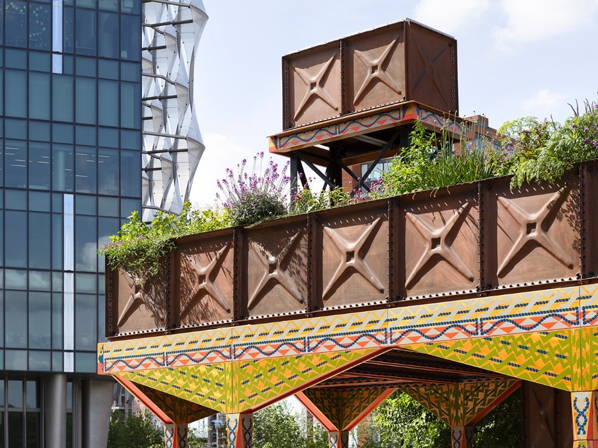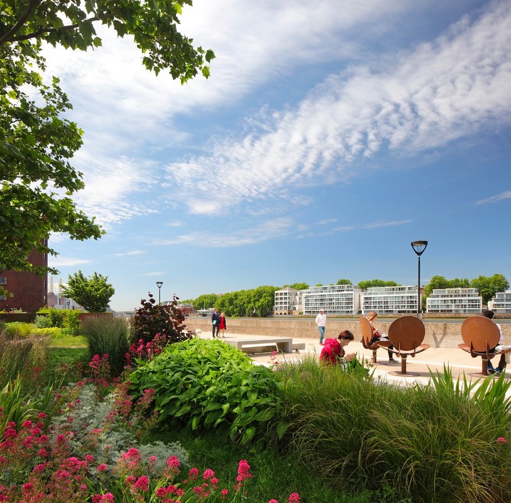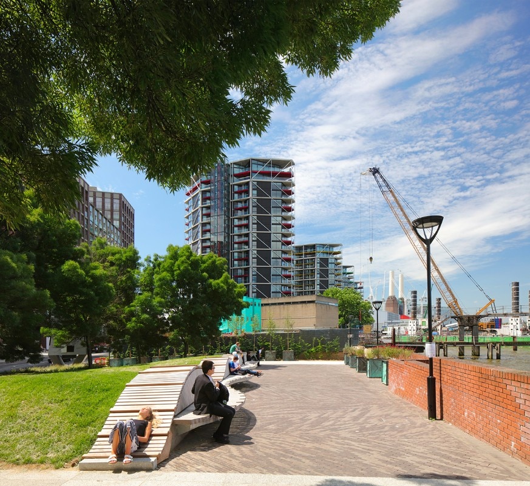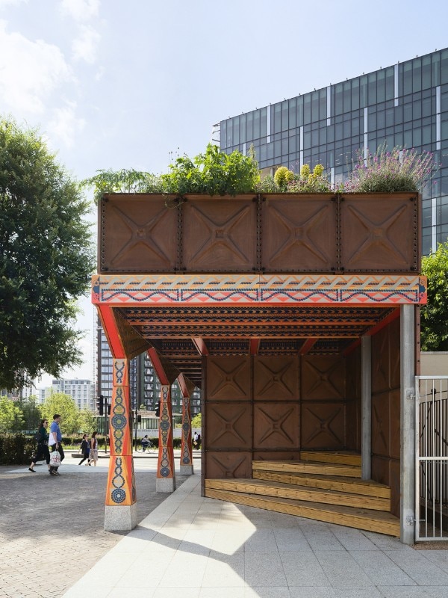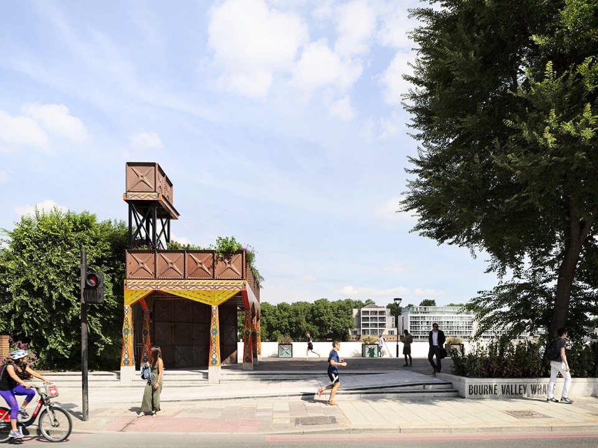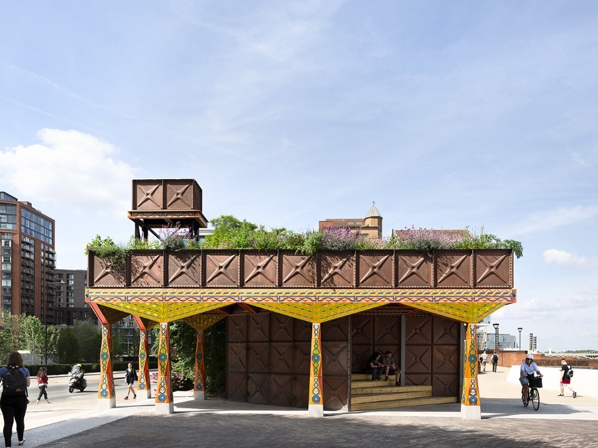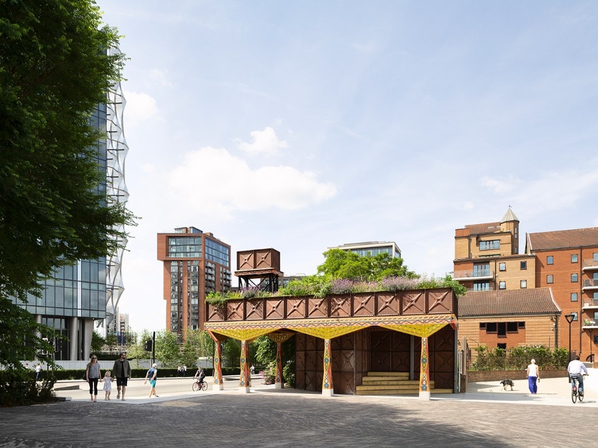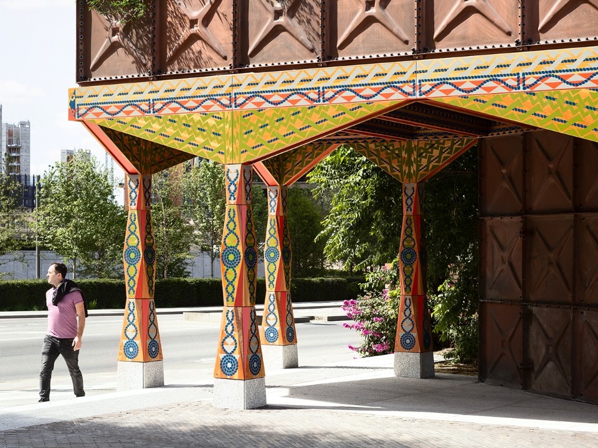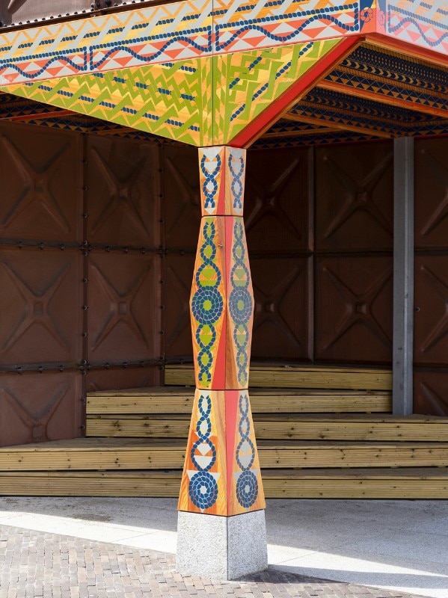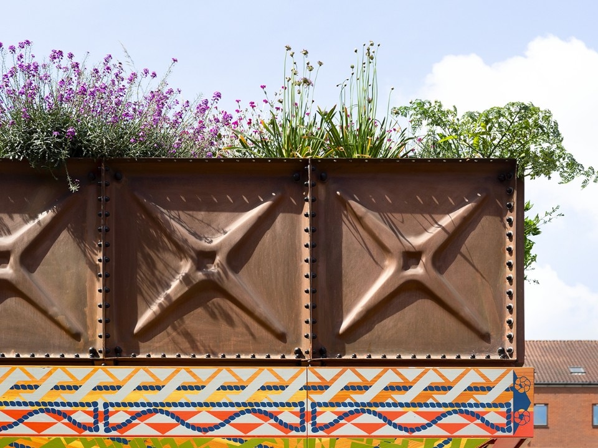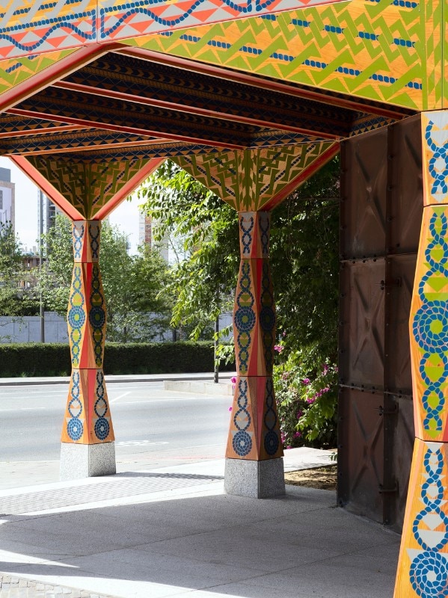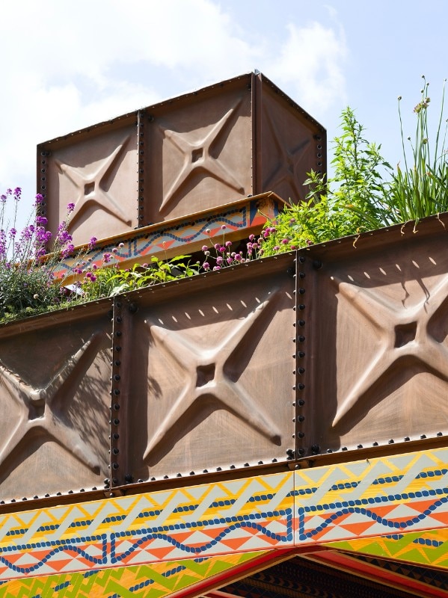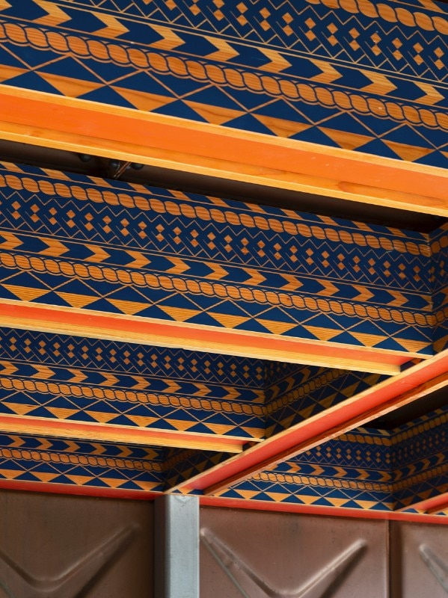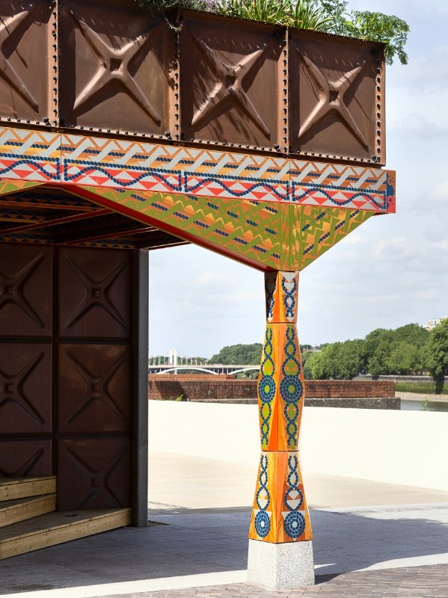The pavilion designed by Studio Weave in London is part of a larger redevelopment project, with several interventions from Lambeth Bridge to Battersea Park, on the southern bank of the Thames. The general strategy, designed by the Churchman Landscape Architects, provides for the creation of gardens along the river and the reconnection of uneven spaces between them. The first phase included the arrangement of some planters along the waterfront, using old water tanks coated with a copper finish, which becomes the classic green with time and water.
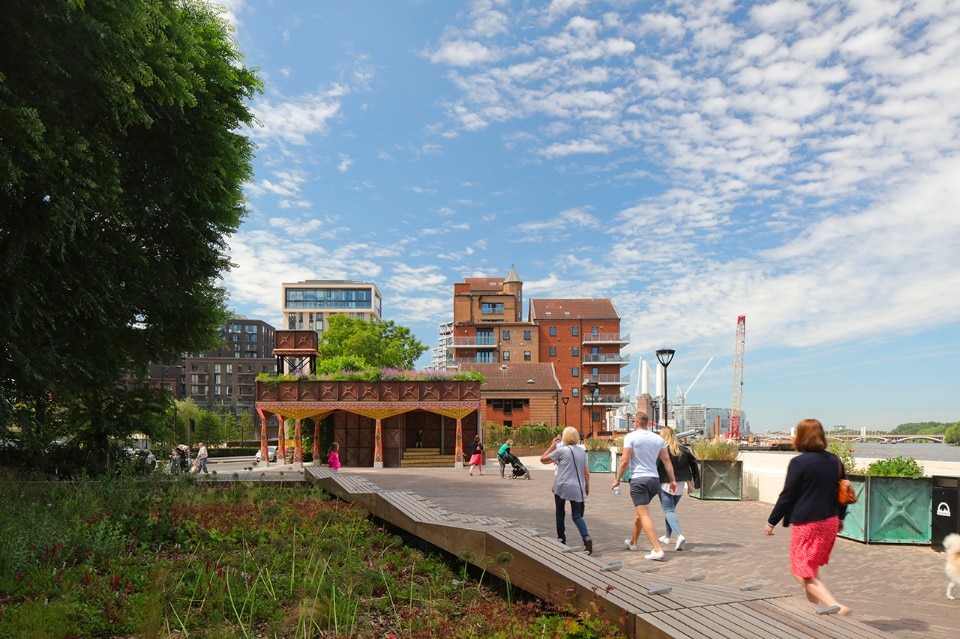
 View gallery
View gallery
The panels used for the pavilion have reinforcements that create a geometric pattern, a recurring motif in the work of the London-based practice – see also, for example, the claddings of the Midden Studio (zinc) and Freya’s Cabin (copper) projects. The structure supporting the green roof is made of metal, but covered with wood. Beams and pillars have been decorated by illustrator Linda Florence. Below there is a wooden staircase, a resting place where you can enjoy the wide views of the river.
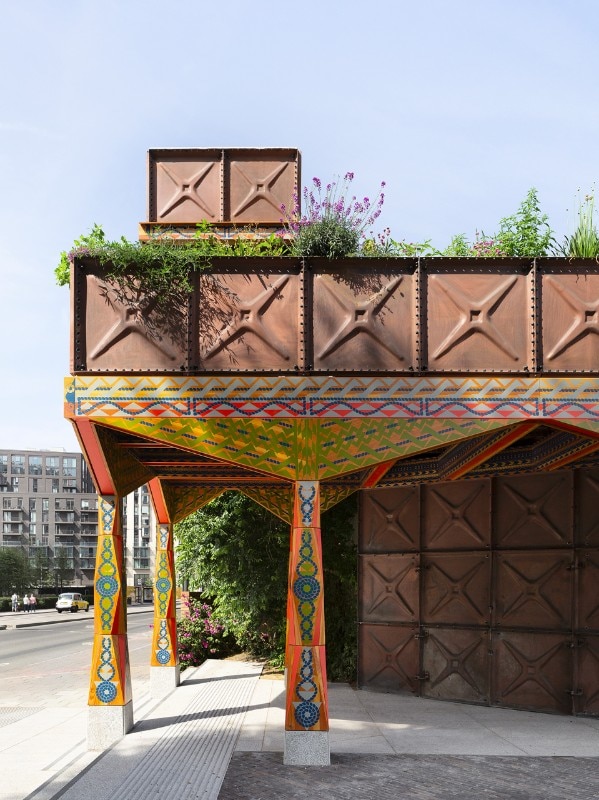
- Project:
- Thames Walk Pavilion
- Program:
- pavilion
- Architect:
- Studio Weave
- In collaboration with:
- Linda Florence
- Landscape:
- Churchmans Landscape Architects
- Structural engineering:
- Momentum
- Contractor:
- FM Conway
- Completion:
- 2018




