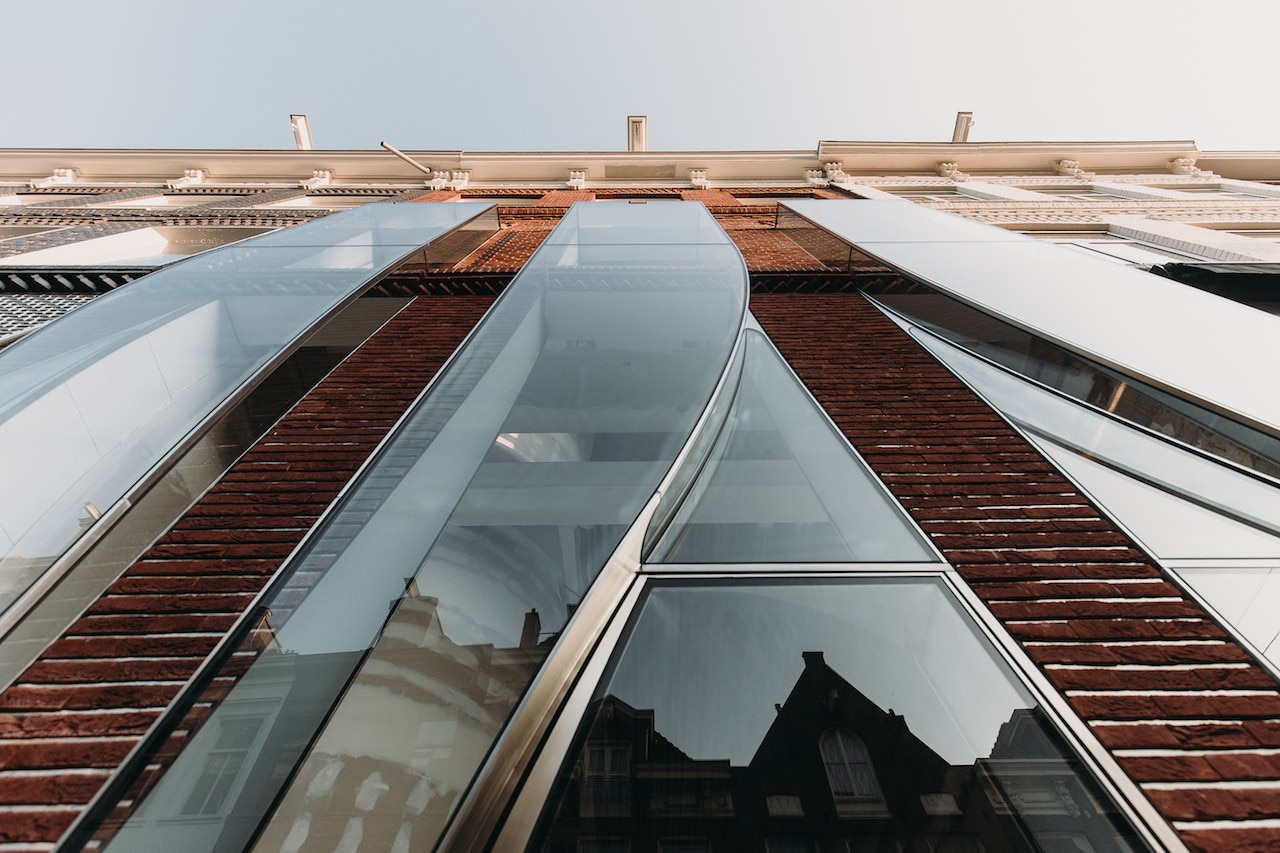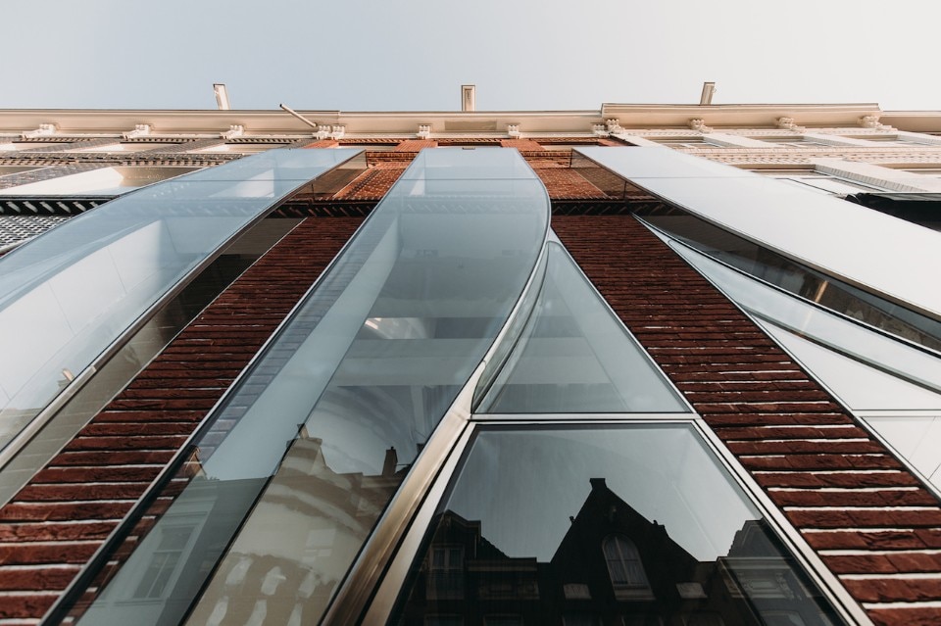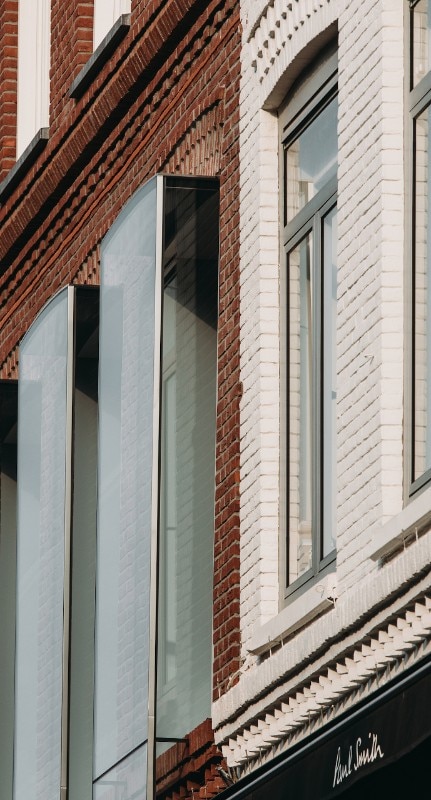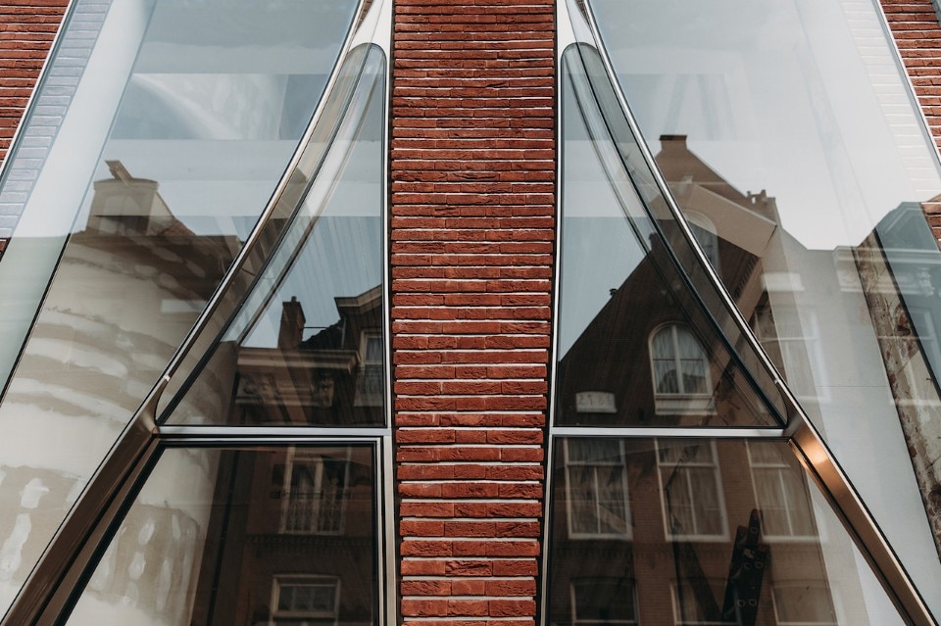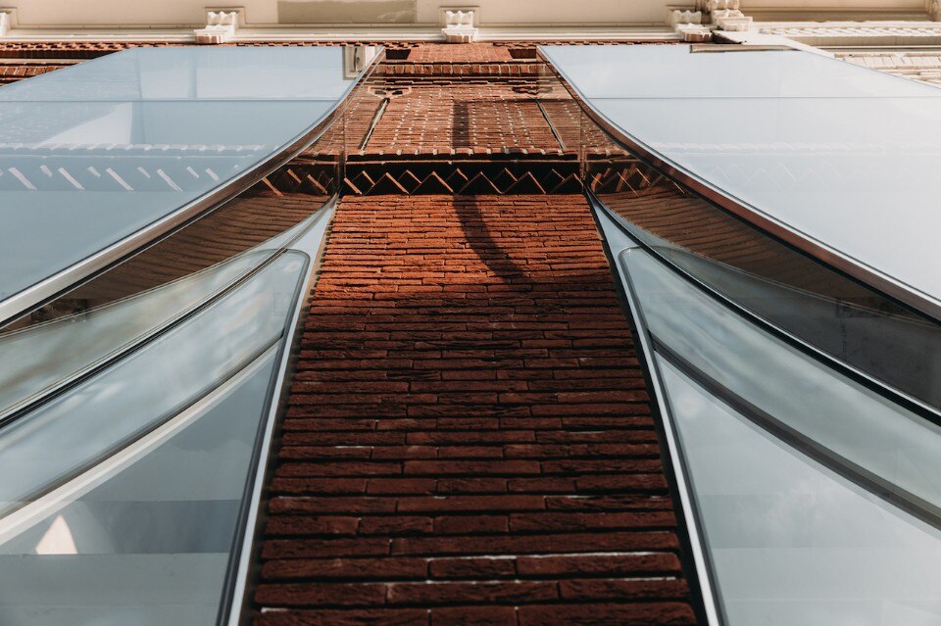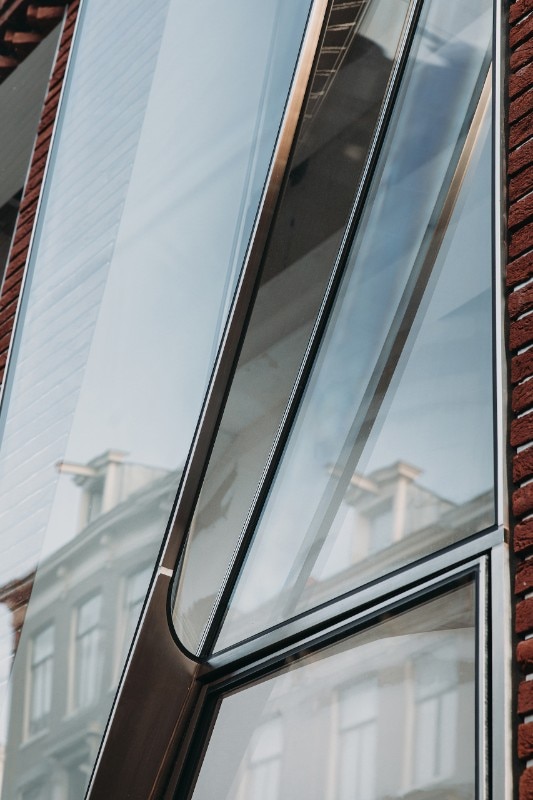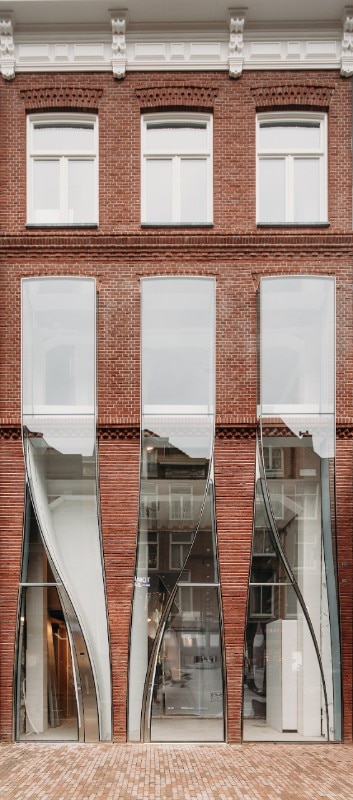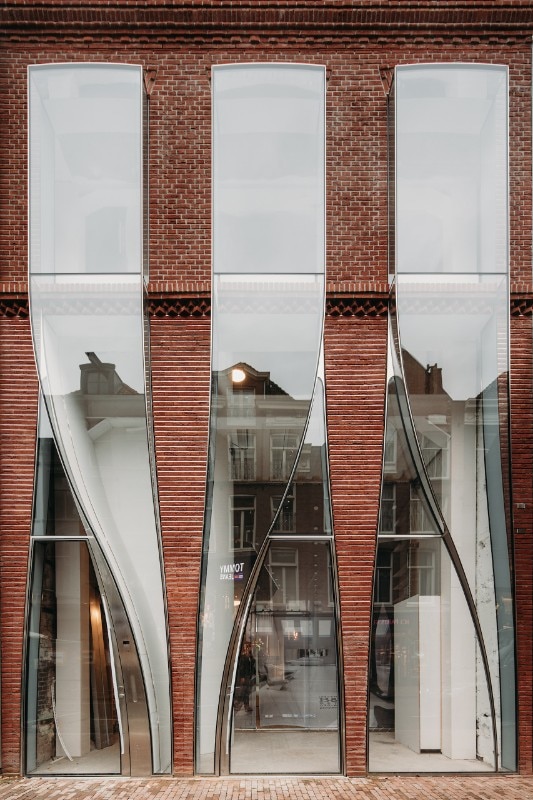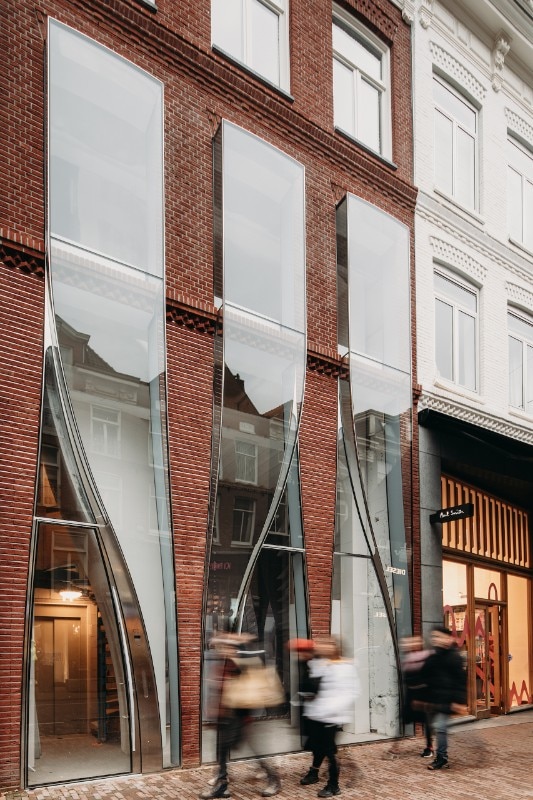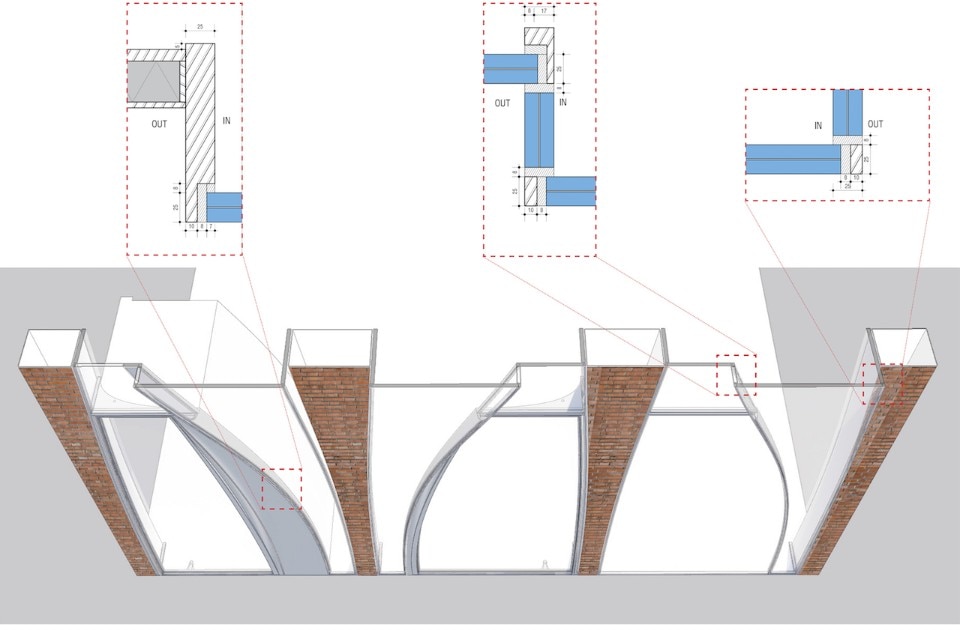UNStudio has completed the facade of P.C. Hoofstraat 138 in Amsterdam. Located in one of the most creative street of the city, among Dutch design and boutiques, the Looking Glass was designed for the display of a tailore-clothing flagship store. The new facade is inspired by the movement of transparent textiles coming from the upper floor, combining fashion and architecture and leaving the original division of three vertical windows typical of Amsterdam buildings.
The project by UNStudio includes the facade and the apartment of the two floors above the retail space. The glazed panels include the height of the shop and the first floor: glass ondulated boxes, assembled in the factory and mounted on site, are surrounded by a brick wall. A steel profile serves as a protection of the glass edges and absorbs the transformation in geometries.
- Project:
- The Looking Glass
- Location:
- PC Hooftstraat 138, Amsterdam
- Program:
- Retail facade, Residential
- Architects:
- UNStudio: Ben van Berkel, Astrid Piber with Ger Gijzen, Marc Salemink, Sontaya Bluangtook and Lars van Hoften, Pauline Caubel, Paul Challis, Tiia Vahula
- Facade engineer:
- ARUP
- Structural engineer:
- Brouwer en Kok
- Executive architect for main construction:
- Gietermans & Van Dijk Architecten B.V.
- Main contractor:
- Wessels Zeist b.v.
- Facade contractor:
- Octatube Nederland b.v.
- Client:
- Warenar Real Estate – Warenar developed and owns Crystal House, the Hermes Boutique
- Completion:
- 2019


