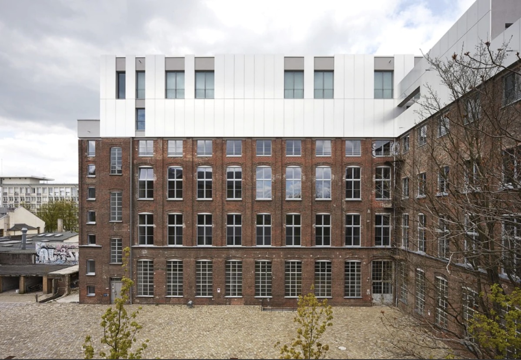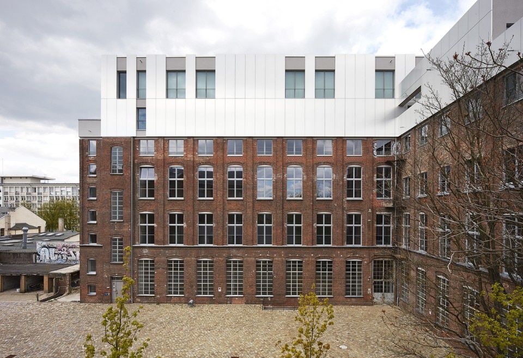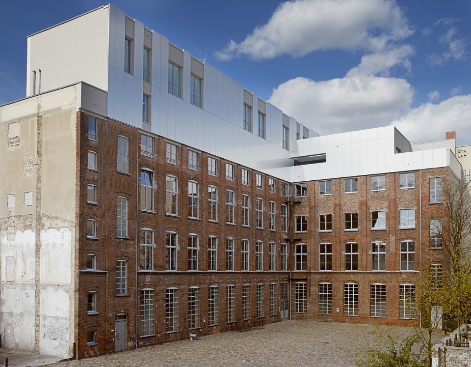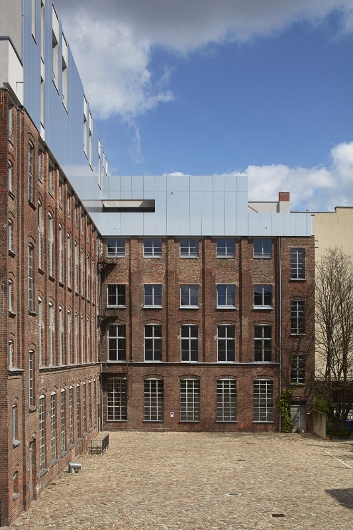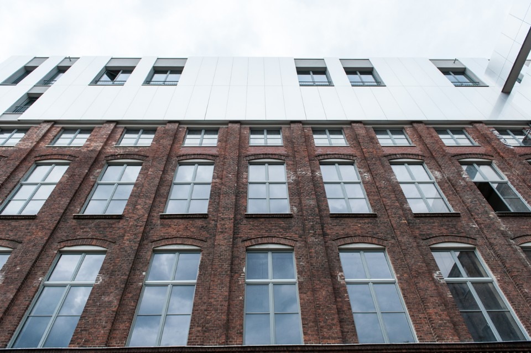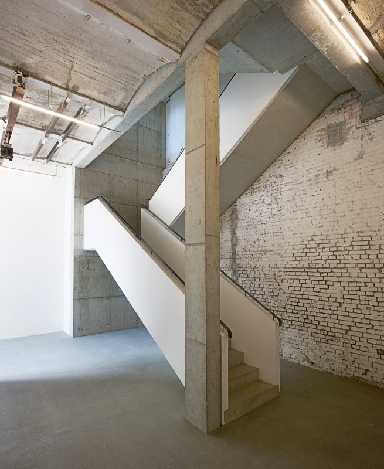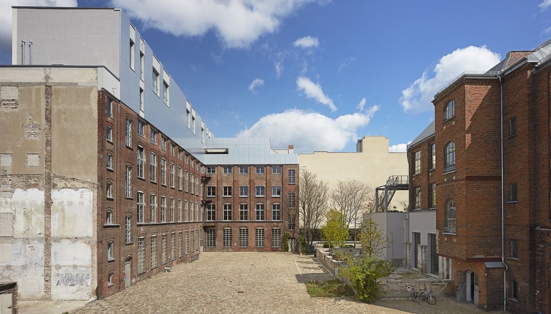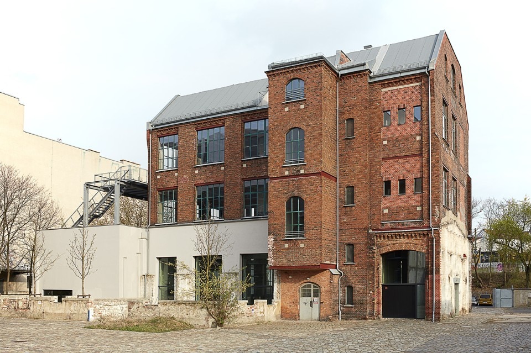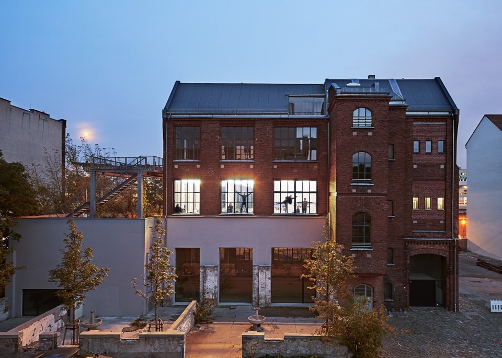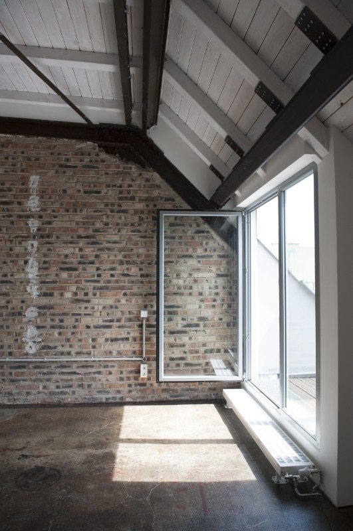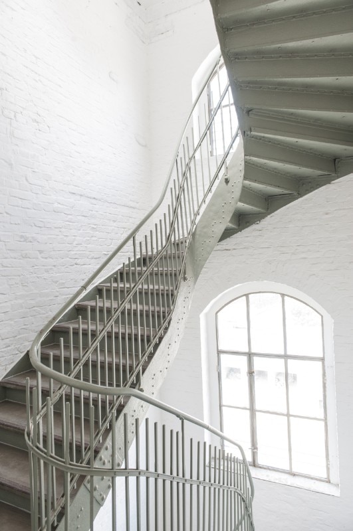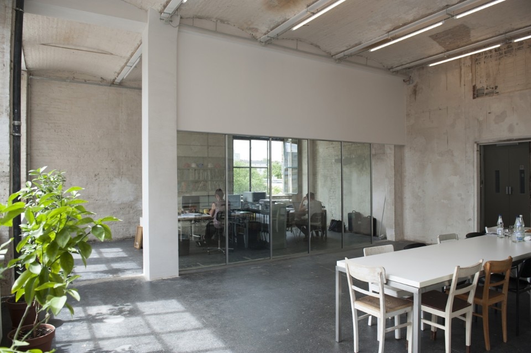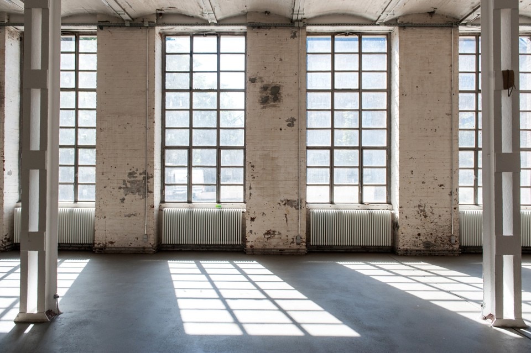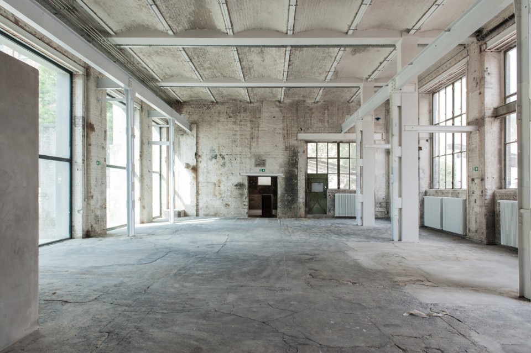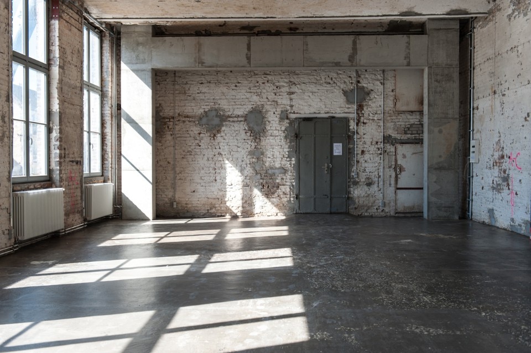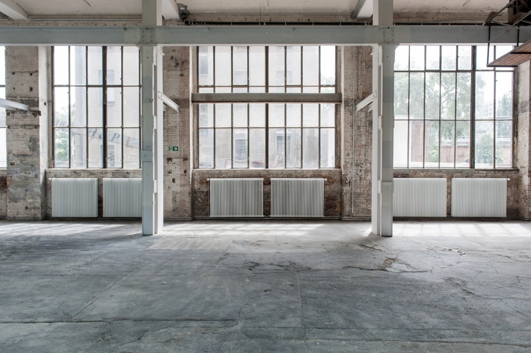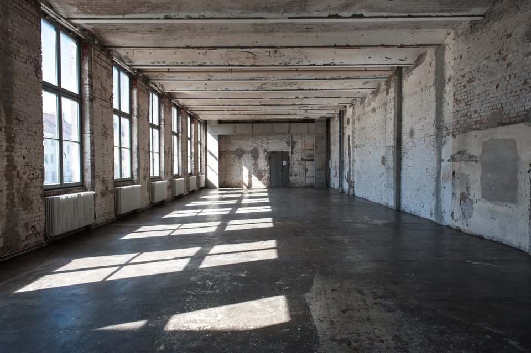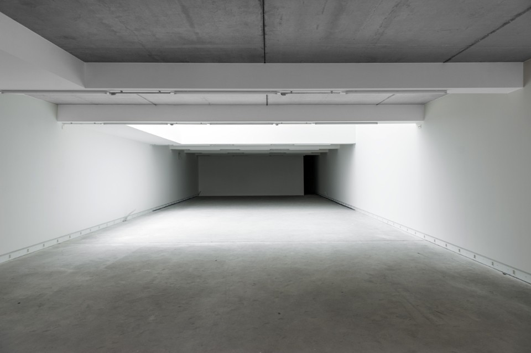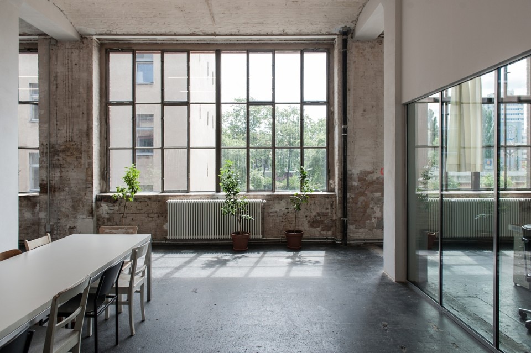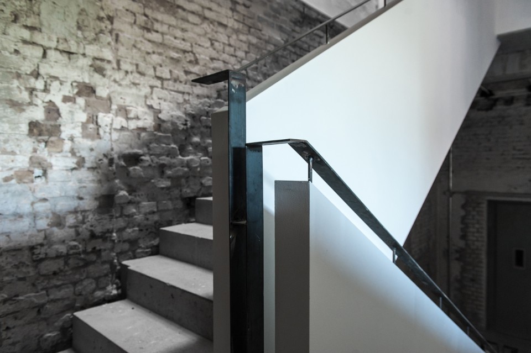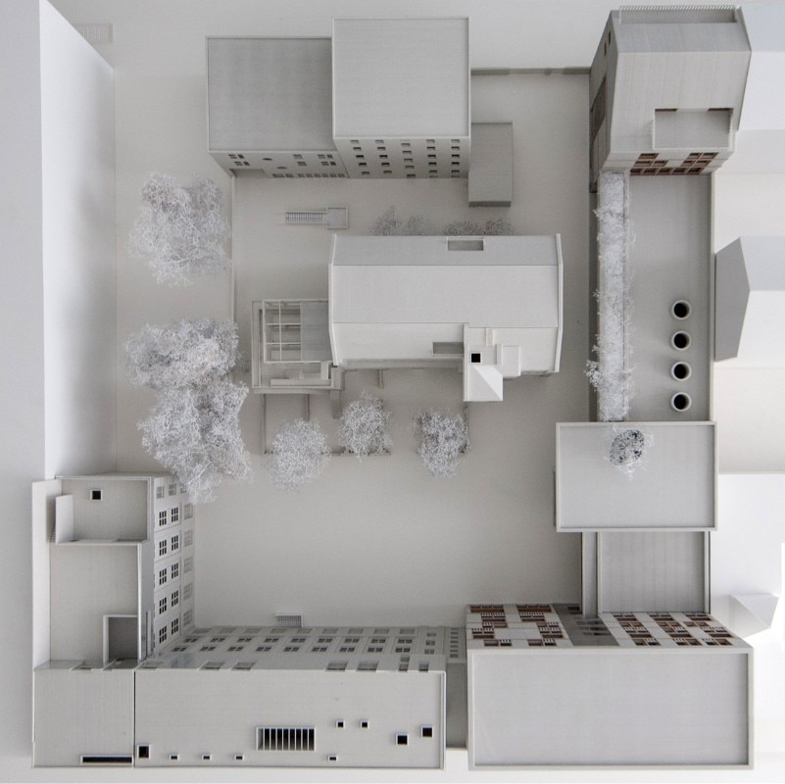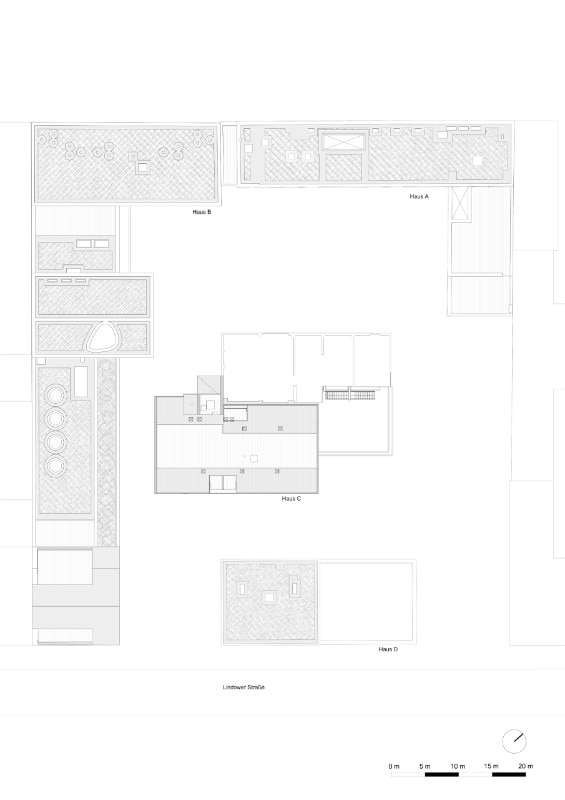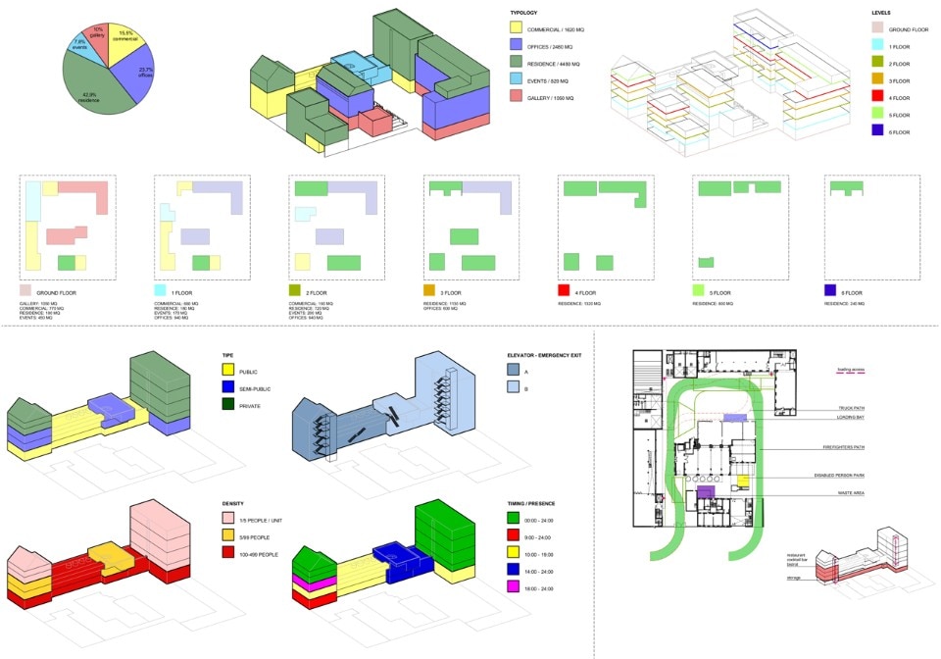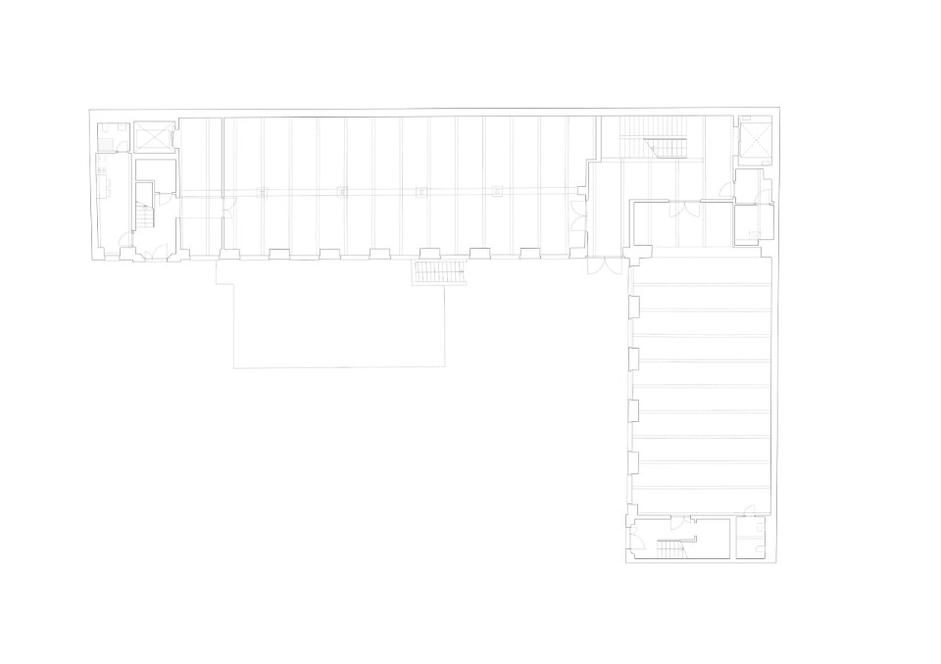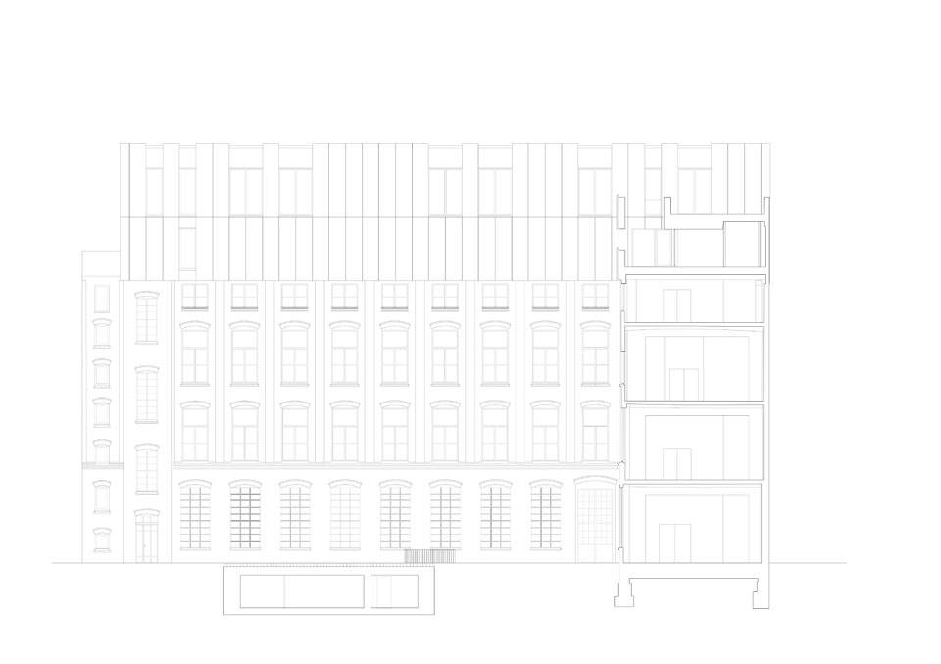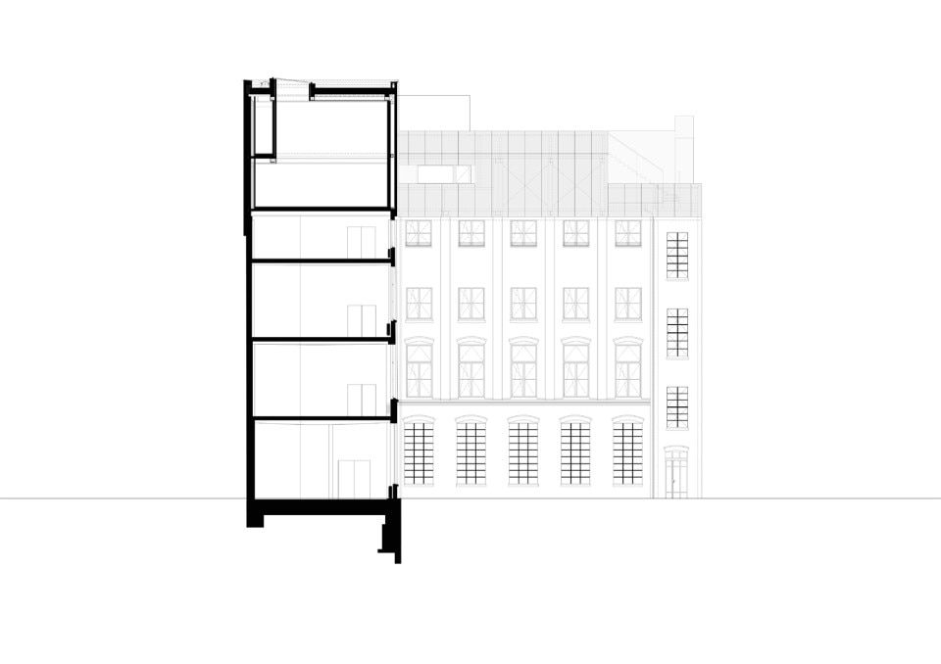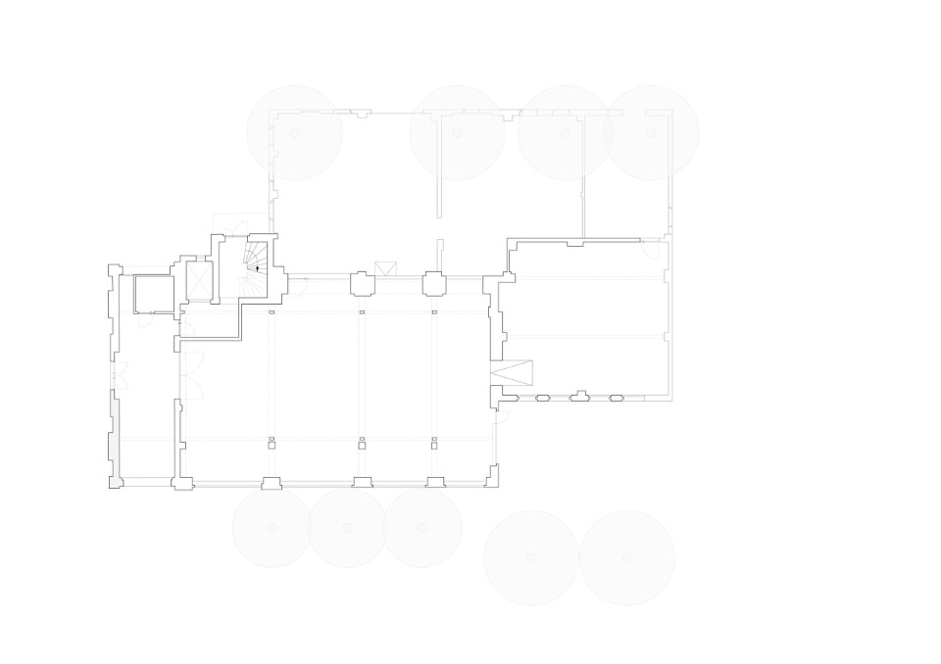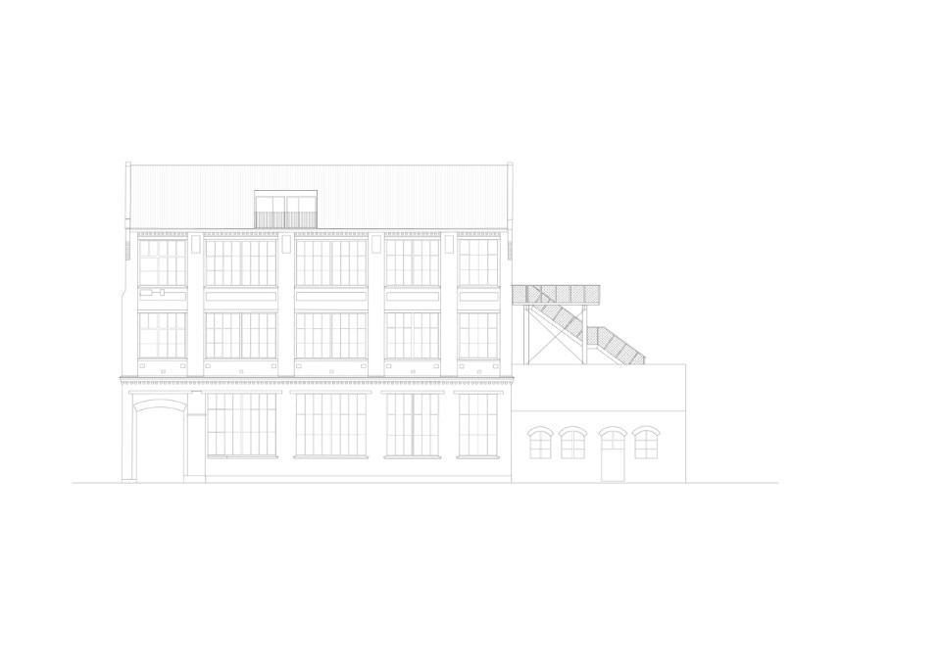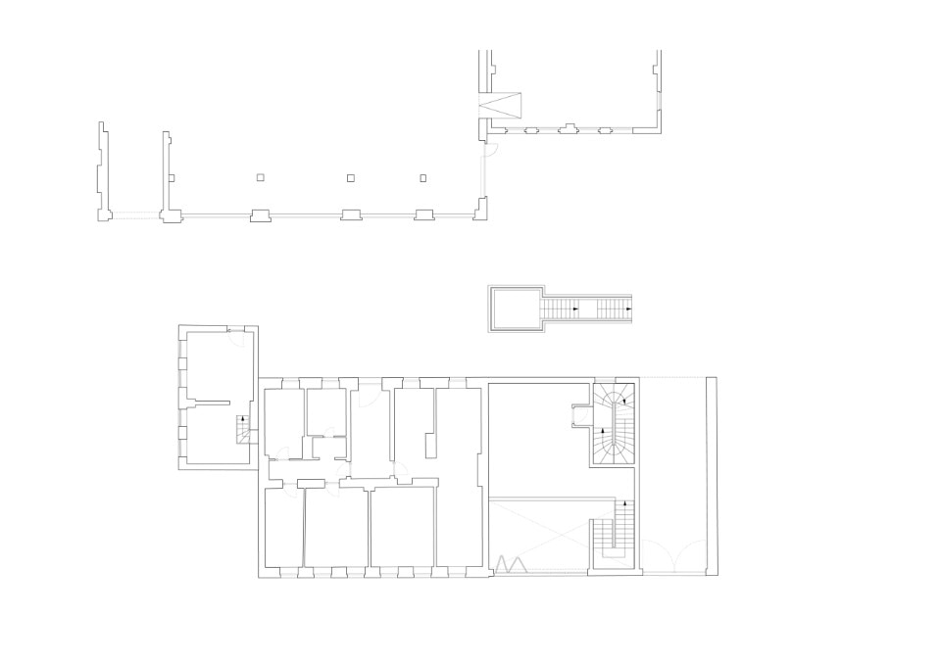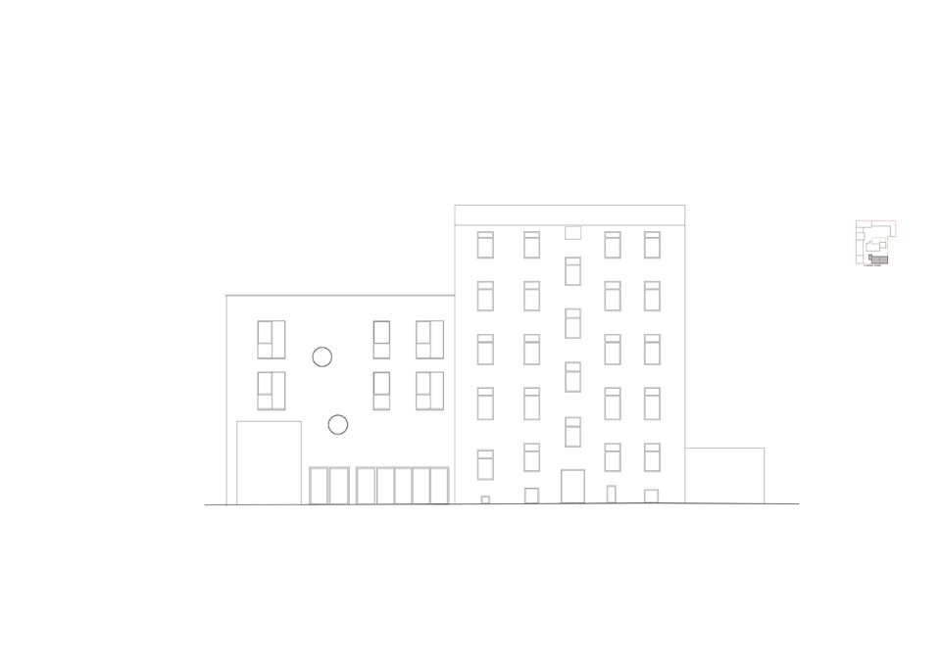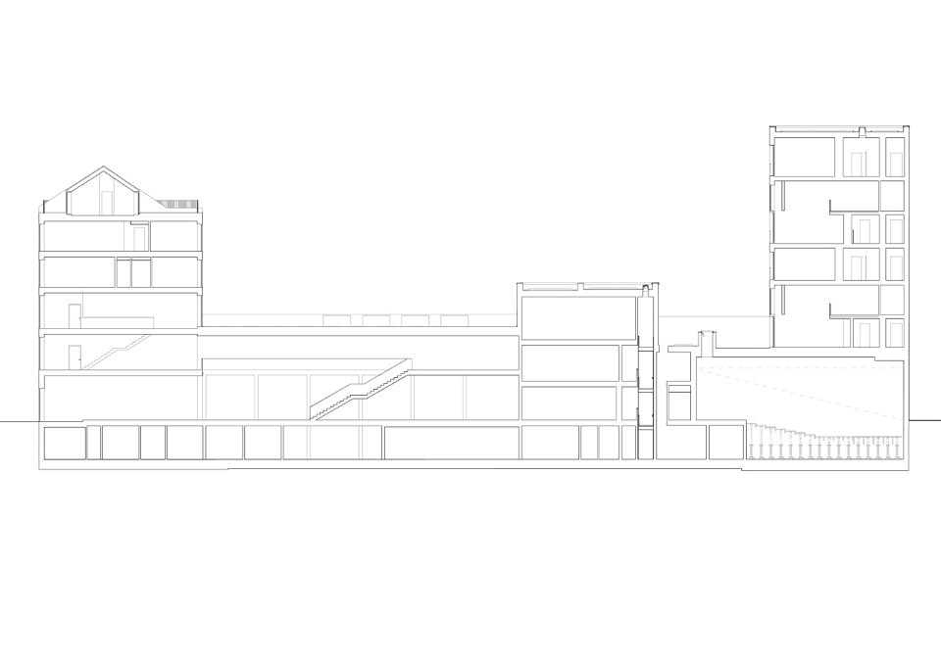The area of Wedding in Berlin has been characterized during last decades by a vital multiplicity of cultures, due to the establishment of a community of immigrant workers who arrived after industrial and political crises had determined a general decline of the district. Still untouched until a couple of years ago by the large gentrification waves storming through the city, Wedding has recently started a transformation process: this process has been followed and accompanied by local institutions, which tailored an urban regeneration program, focusing on uplifting of the public realm: the area, in the end is working to the preservation of its current social fabric, creating the conditions for a balanced growth.
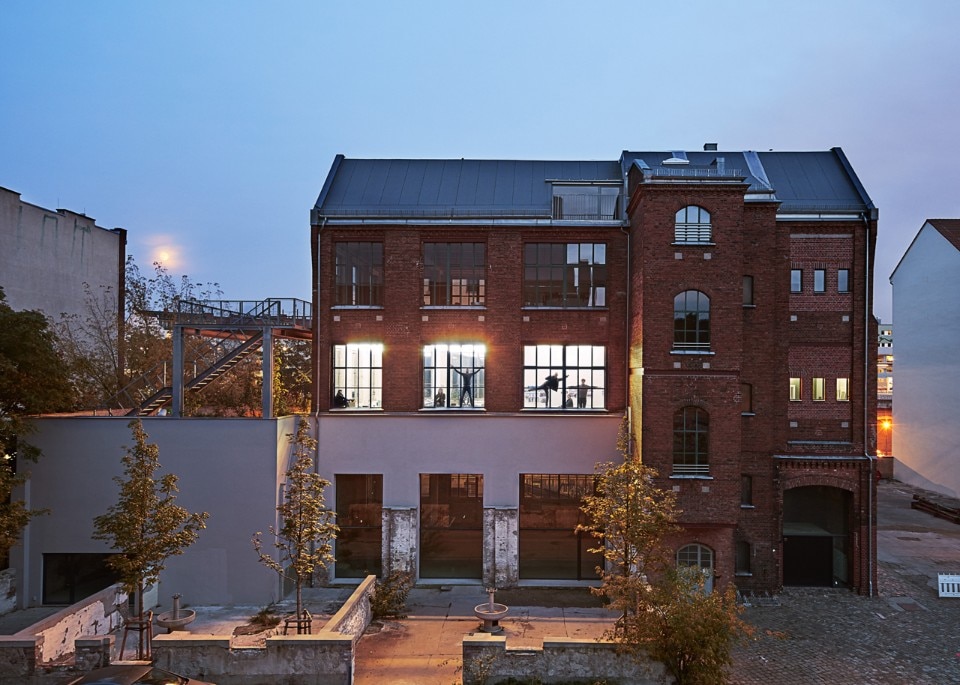
In such context, Heim Balp Architekten and Asastudio have envisoned the development of Lindower 22 also as a cultural project, organized in the abandoned industrial compound of the Max Hasse Maschinen Fabrik: within a transformation of more than 6000 sqm of existing buildings, and the realization of 5000 sqm of new mixed use buildings, the project integrates spaces for work and retail activities, spaces for art and performance, and 27 housing units. Developed in two phases, starting from 2014, the complex grows up with the area, creating kin and reactivating its architectural heritage: “…reducing the interventions, yet evident, to the minimum required: The result is a bare and clear architecture ,spaces which do not require any iconic statement. An architecture that rewrites on history instead of wiping it out”, as underlined by architects Pietro Balp and Michael Heim.
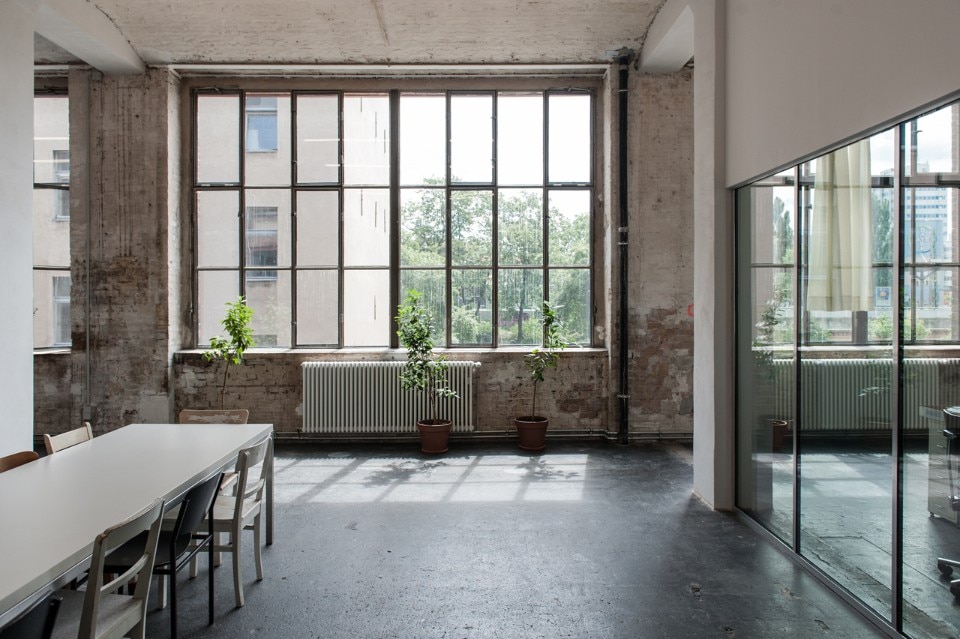
Lindower 22 is composed by four buildings: HAUS A, characterized by an outstanding two-story rooftop extension, cladded in reflective brushed metal panels; HAUS C where large windows open on workspaces, and exhibition functions on the ground floor partly integrating the traces of industrial pre-existences; HAUS D, accompanying the transition from the industrial core of the project towards the street, through a mix of renovated and newly realized volumes; HAUS B, a new mixed use building — its construction still ongoing — which will host a theater, a delicatessen, art galleries and ateliers, artist residences and shared spaces.
An urban think tank, characterized by a gradual evolution, tightening the connection between the city and the social potential of its spaces.
- Progetto:
- Lindower 22
- Indirizzo:
- Lindower Strasse 22 13347 Berlin
- Architetti:
- Asastudio & Heim Balp Architekten
- Design team:
- Simone Matteazzi, Claudia Große-Hartlage, Simone Martini, Andrea Garzotto, Lorenzo Gentili
- Clienti:
- Kondo GmbH (HAUS A) Kondolin GmbH (HAUS B+D) LIND 22 GmbH (HAUS C)
- Consulenti:
- Strutture - Ingenieurbüro Mühler; Impianti meccanici ed elettrici - Ingenieurbüro Duba; Acustica – ABIT Ingenieure Progetto energetico – Lossen Ingenieure; Antincendio - Lossen Ingenieure; Costruzione: Bauunternehmen Henning Große; Facciate: GIP Glazing


