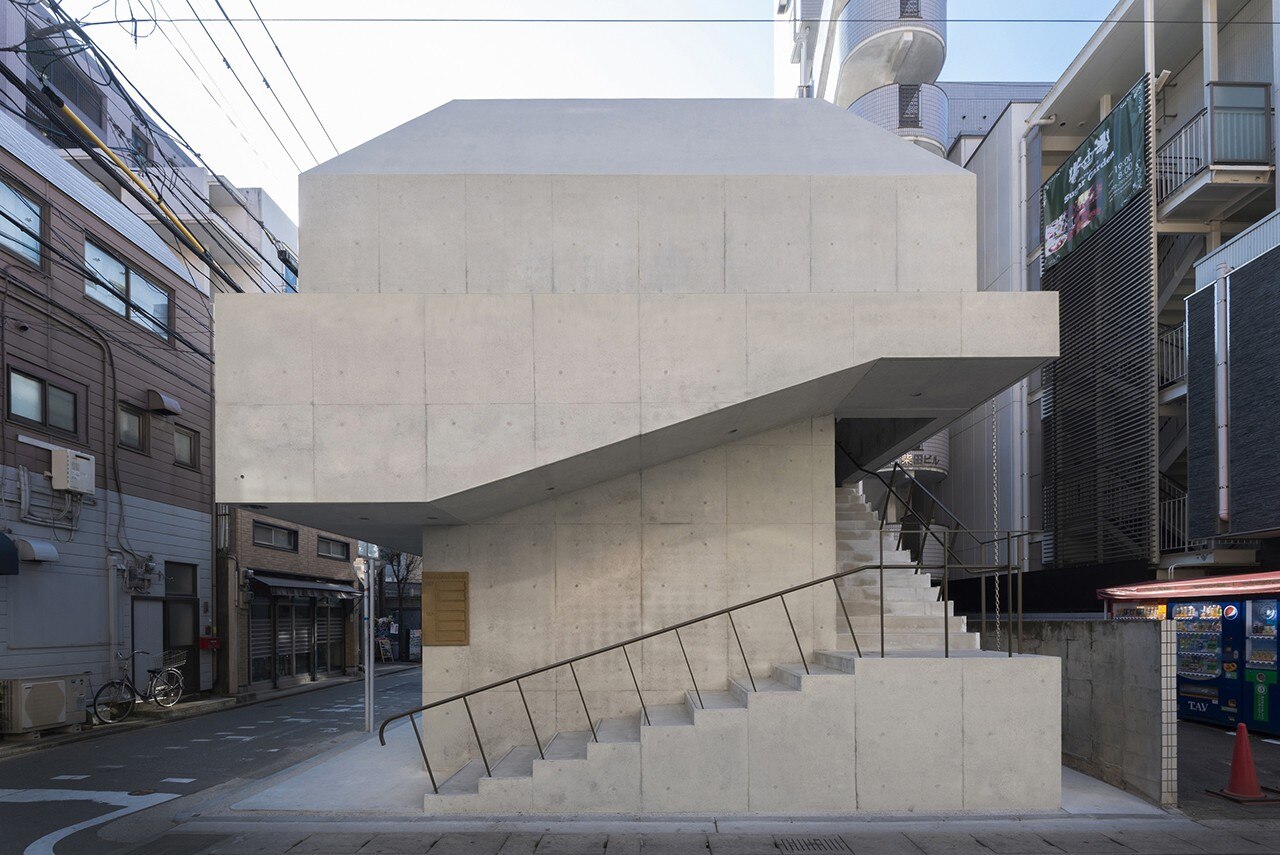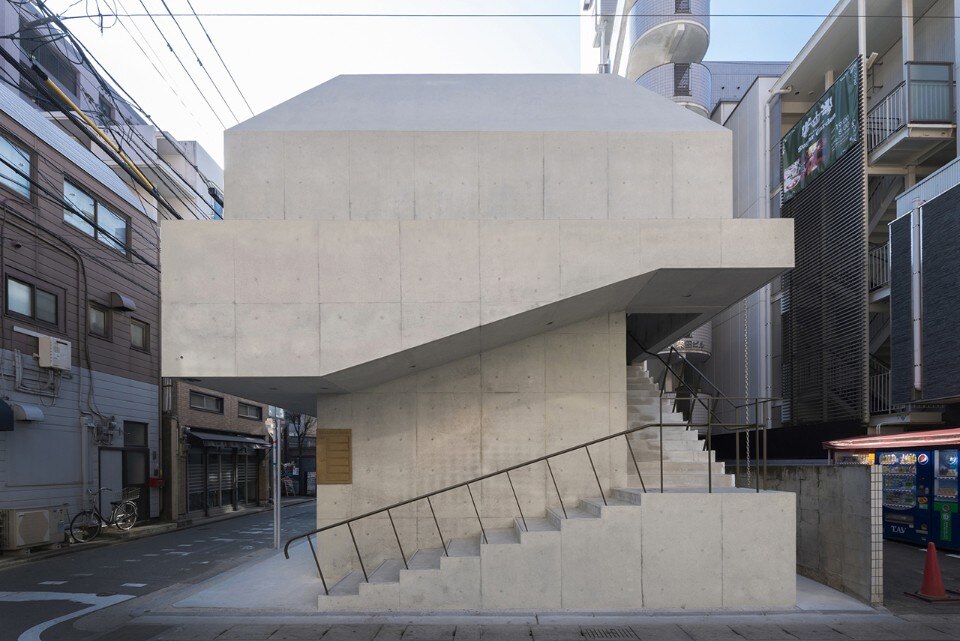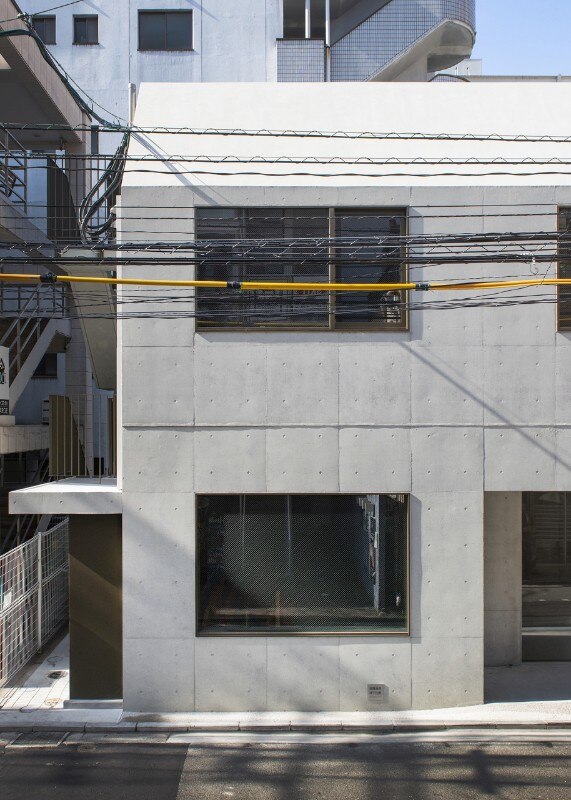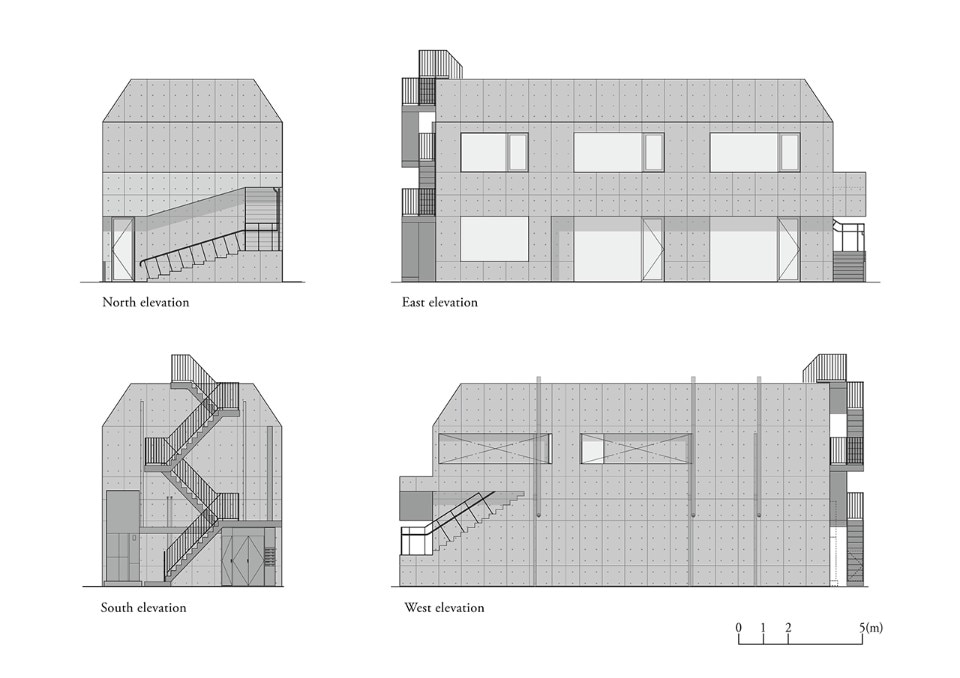Koichi Futatsumata, the founder of Case-real – Koichi Futatsumata & Partners, wishes that the Daimyo509 building, which he recently completed in Fukuoka’s namesake commercial district, “might stand as a foundation stone inside the city”.
Within the Japanese urban landscape, anarchic and piecemeal due to the frequent, unplanned micro-alterations, this architecture aims at bringing an order and at becoming permanent.
A single fair-faced concrete block is partially hollowed out. On the ground floor, the building withdraws from the street alignment to define a small-scale, elongated widening, connecting with the external staircase carved out of the side front, and extending on the first floor as a loggia. This is an atypical, tiny public space blurring into the collective realm and finally entering into a private area.
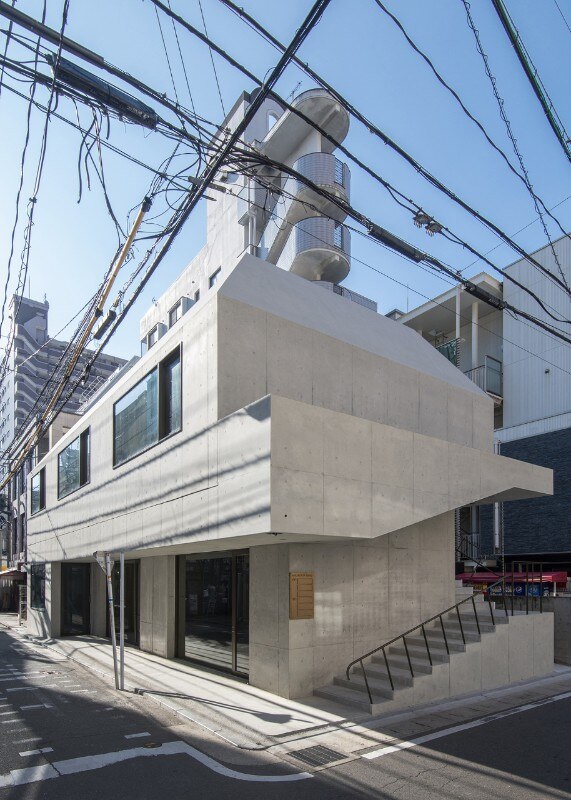
Inside a small parcel, surrounded by the intricate bundles of the neighbourhood’s aerial cables, Futatsumata’s design takes a clear stance and prefers to hide all of its technical and structural components: most installations are accumulated on the rooftop and walls integrate pillars, as well as the routes for expected future pipes to be added.
By doing so, two levels of uninterrupted open space are provided to the potential tenants, who will chose to represent themselves through this solid, hermetic and polished urban presence.
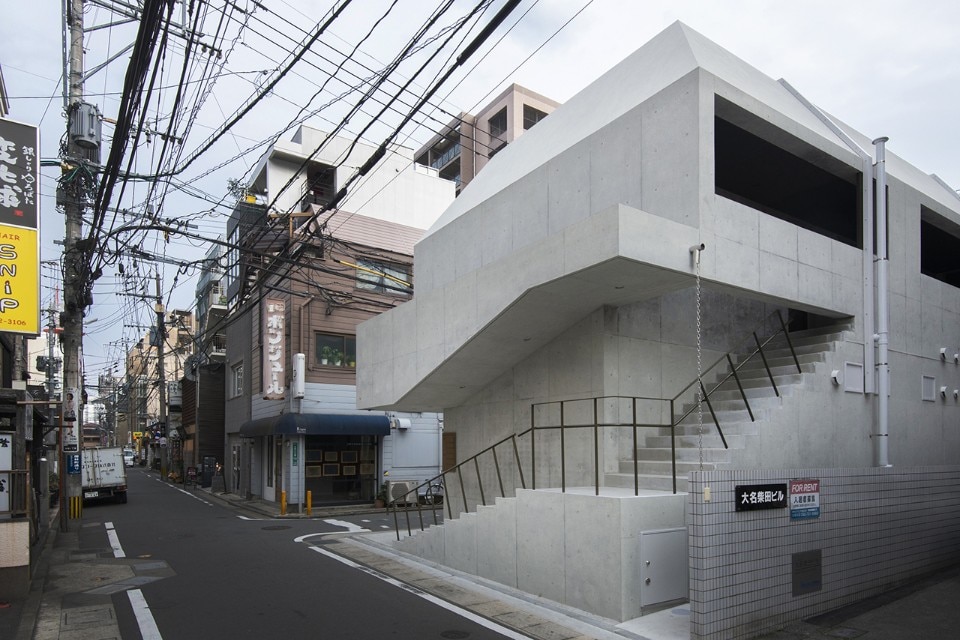
- Project:
- Daimyo509
- Program:
- office and retail building
- Location:
- Fukuoka, Japan
- Architects:
- Koichi Futatsumata (Case-Real)
- Project leaders:
- Koichi Futatsumata, Koichi Shimohira
- Structural engineering:
- Hirofumi Ohno, Satoru Fujimoto (Ohno Japan)
- Site area:
- 146.58 sqm
- Built area:
- 113.84 sqm
- Floor area:
- 193.17 sqm
- Completion:
- 2018


