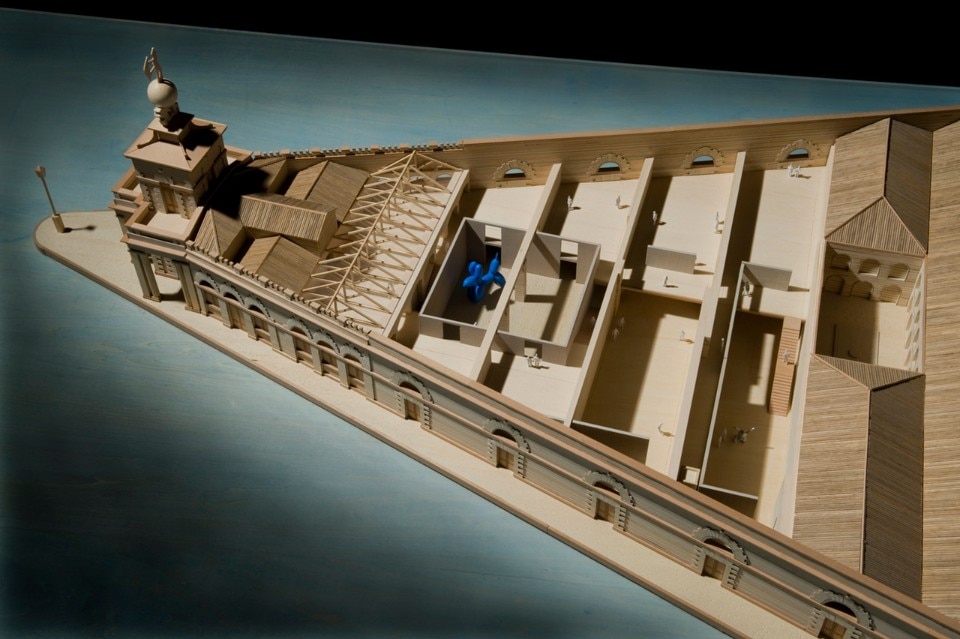The exhibition "Tadao Ando, the Challenge" explores four of the architect's creative principles: smooth concrete, simple geometric volumes, the integration of natural elements such as light and water, and the importance he gives to the intensity of the physical experience engendered by his architecture.
The retrospective looks back at the different periods of his career, while highlighting key achievements ranging from Azuma House in Sumiyoshi, Osaka (1976) to the contemporary art museum housed in the Bourse de commerce in Paris for the Pinault Foundation, expected to open in 2019.
The central section features a major installation displaying the many buildings he has designed over the years on the island of Naoshima. The topography of the site has recently been remodelled to restore the ecology of the landscape.
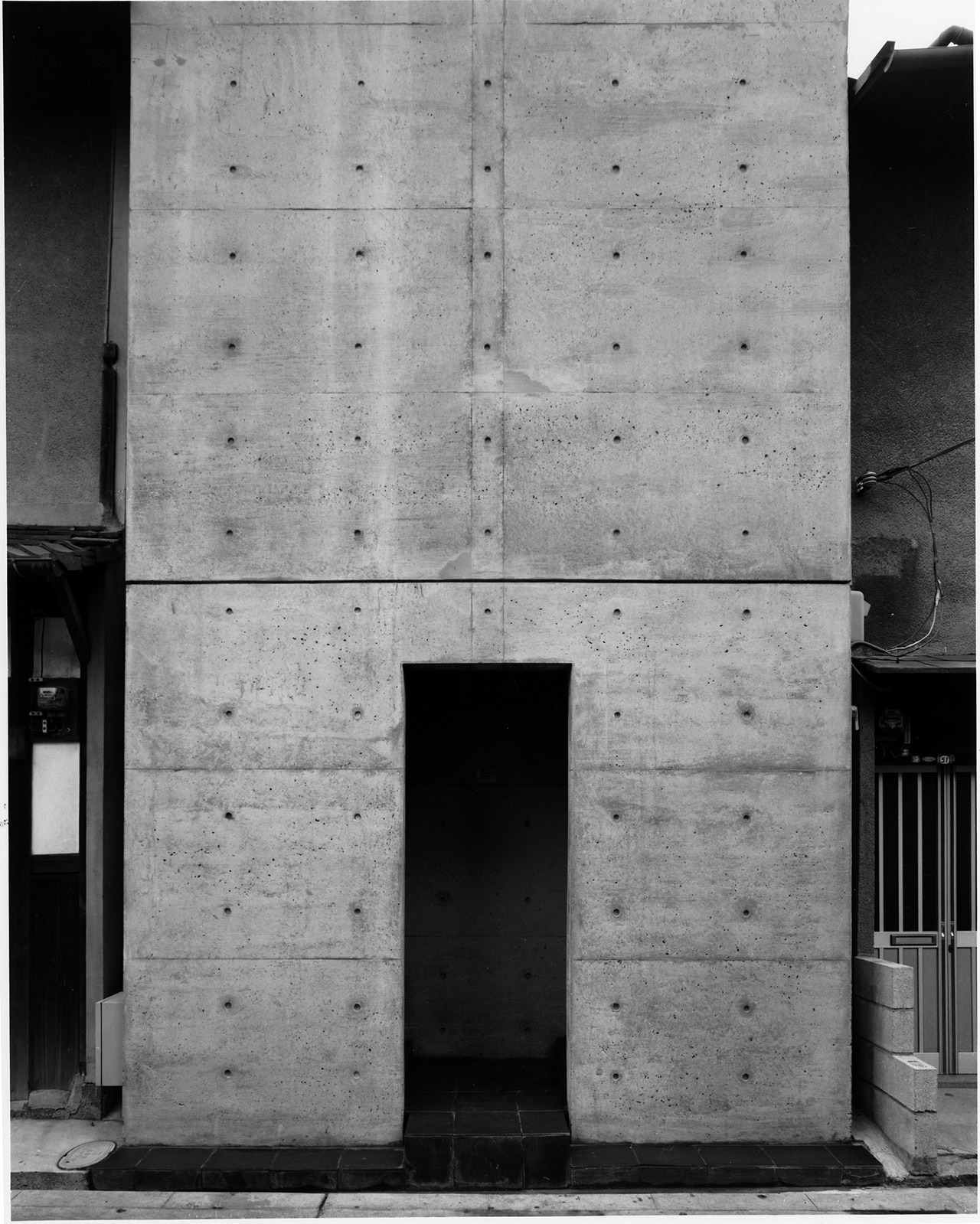
 View gallery
View gallery
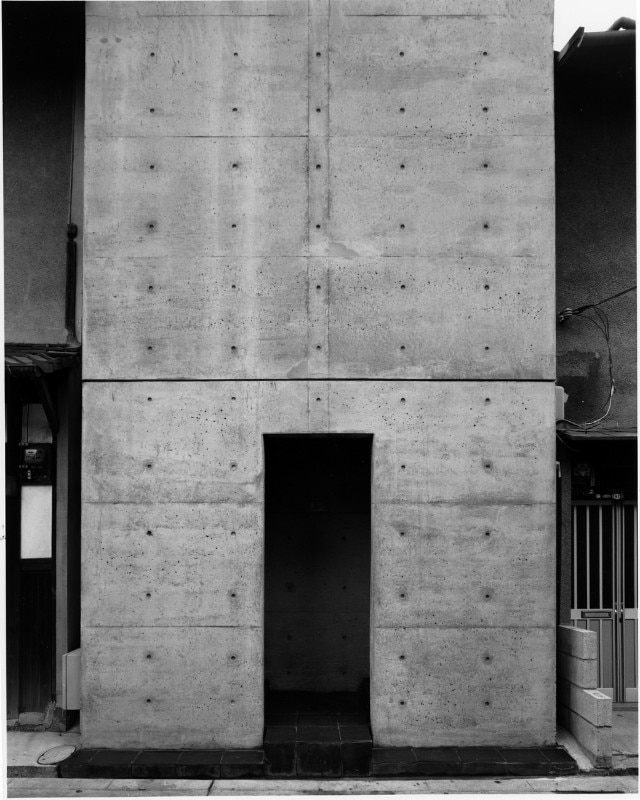
The challenge of an architectural guerrilla at the Pompidou Center. The retrospective dedicated to Tadao Ando. 50 projects, 180 drawings and 70 original models divided into four thematic sections celebrating one of the great protagonists of contemporary architecture.
The anthology is an invitation to discover the firm garments of Ando's architecture, such as the use of cement, smooth as silk, which jealously preserves the mixture, the preference accorded to volumes with pure geometries, the integration of elements natural in its spatial devices or, again, the importance given to the intensity of the body experience generated by its projects. Courage, challenge, rejection of conventions: originality, for Tadao Ando, remains the only rule.
Tadao Ando, Row House, Sumiyoshi-Azuma House, 1976. Photo: Shinkenchiku-sha
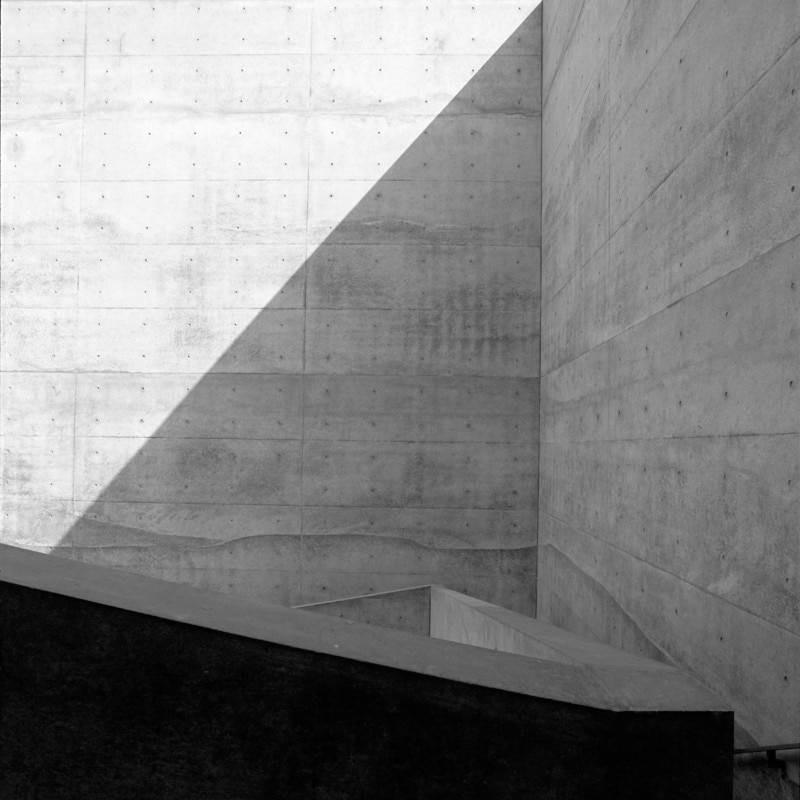
The challenge of an architectural guerrilla at the Pompidou Center. The retrospective dedicated to Tadao Ando. 50 projects, 180 drawings and 70 original models divided into four thematic sections celebrating one of the great protagonists of contemporary architecture.
The anthology is an invitation to discover the firm garments of Ando's architecture, such as the use of cement, smooth as silk, which jealously preserves the mixture, the preference accorded to volumes with pure geometries, the integration of elements natural in its spatial devices or, again, the importance given to the intensity of the body experience generated by its projects. Courage, challenge, rejection of conventions: originality, for Tadao Ando, remains the only rule.
Tadao Ando, Chichu Art Museum, 2004. Photo: Tadao Ando
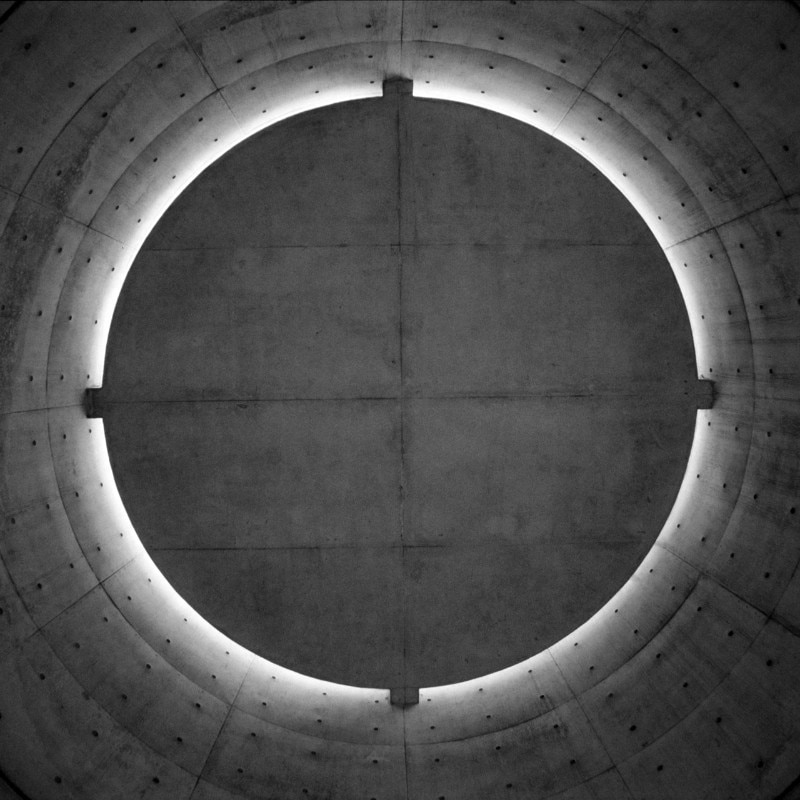
The challenge of an architectural guerrilla at the Pompidou Center. The retrospective dedicated to Tadao Ando. 50 projects, 180 drawings and 70 original models divided into four thematic sections celebrating one of the great protagonists of contemporary architecture.
The anthology is an invitation to discover the firm garments of Ando's architecture, such as the use of cement, smooth as silk, which jealously preserves the mixture, the preference accorded to volumes with pure geometries, the integration of elements natural in its spatial devices or, again, the importance given to the intensity of the body experience generated by its projects. Courage, challenge, rejection of conventions: originality, for Tadao Ando, remains the only rule.
Tadao Ando, Meditation Space, UNESCO, 1995. Photo: Tadao Ando
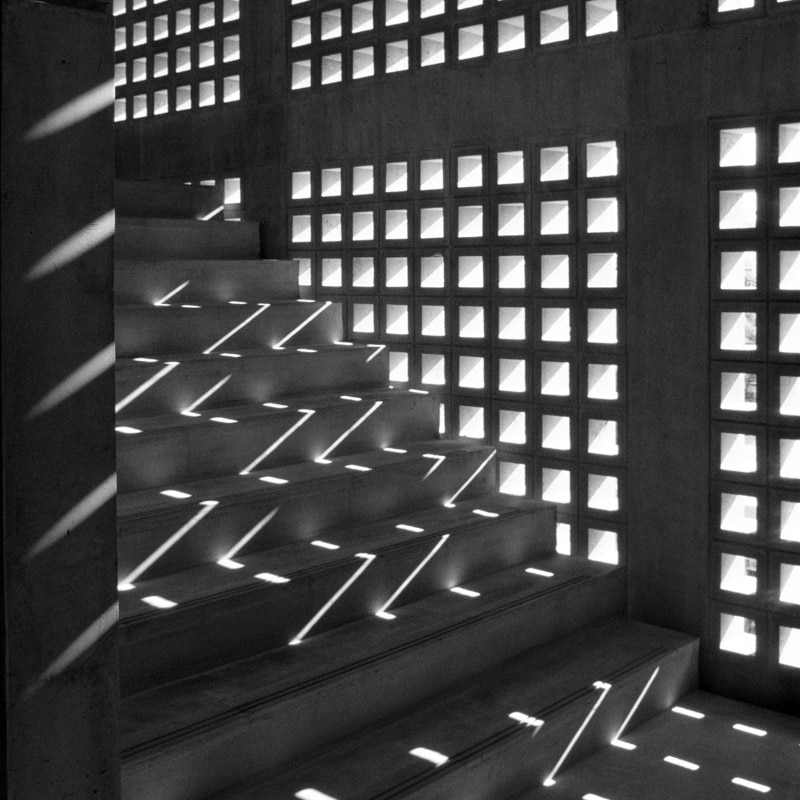
The challenge of an architectural guerrilla at the Pompidou Center. The retrospective dedicated to Tadao Ando. 50 projects, 180 drawings and 70 original models divided into four thematic sections celebrating one of the great protagonists of contemporary architecture.
The anthology is an invitation to discover the firm garments of Ando's architecture, such as the use of cement, smooth as silk, which jealously preserves the mixture, the preference accorded to volumes with pure geometries, the integration of elements natural in its spatial devices or, again, the importance given to the intensity of the body experience generated by its projects. Courage, challenge, rejection of conventions: originality, for Tadao Ando, remains the only rule.
Tadao Ando, Festival, 1984. Photo: Tadao Ando
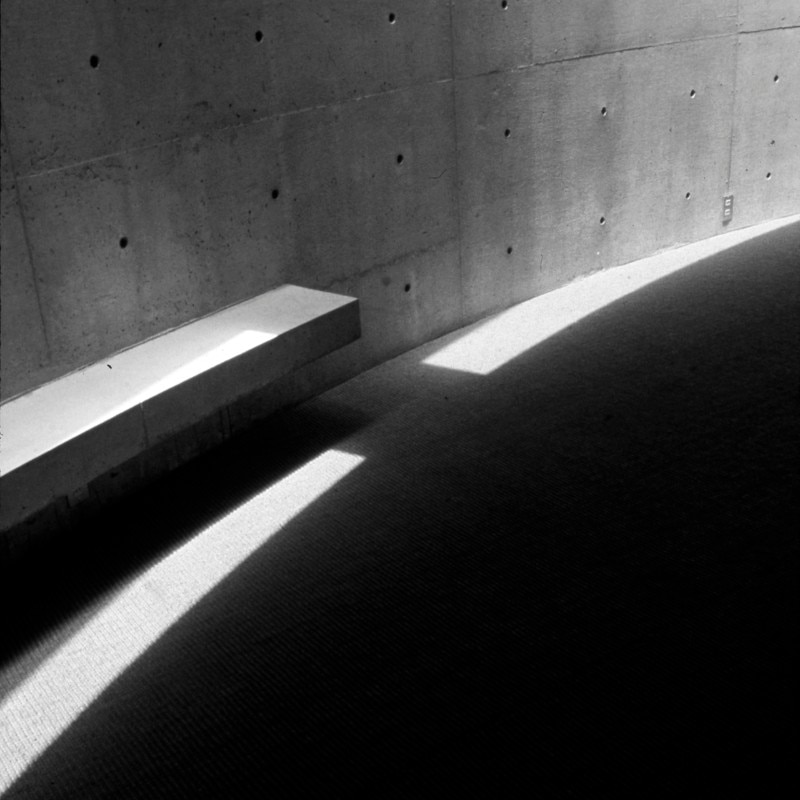
The challenge of an architectural guerrilla at the Pompidou Center. The retrospective dedicated to Tadao Ando. 50 projects, 180 drawings and 70 original models divided into four thematic sections celebrating one of the great protagonists of contemporary architecture.
The anthology is an invitation to discover the firm garments of Ando's architecture, such as the use of cement, smooth as silk, which jealously preserves the mixture, the preference accorded to volumes with pure geometries, the integration of elements natural in its spatial devices or, again, the importance given to the intensity of the body experience generated by its projects. Courage, challenge, rejection of conventions: originality, for Tadao Ando, remains the only rule.
Tadao Ando, Koshino House Addition, 1984. Photo: Tadao Ando
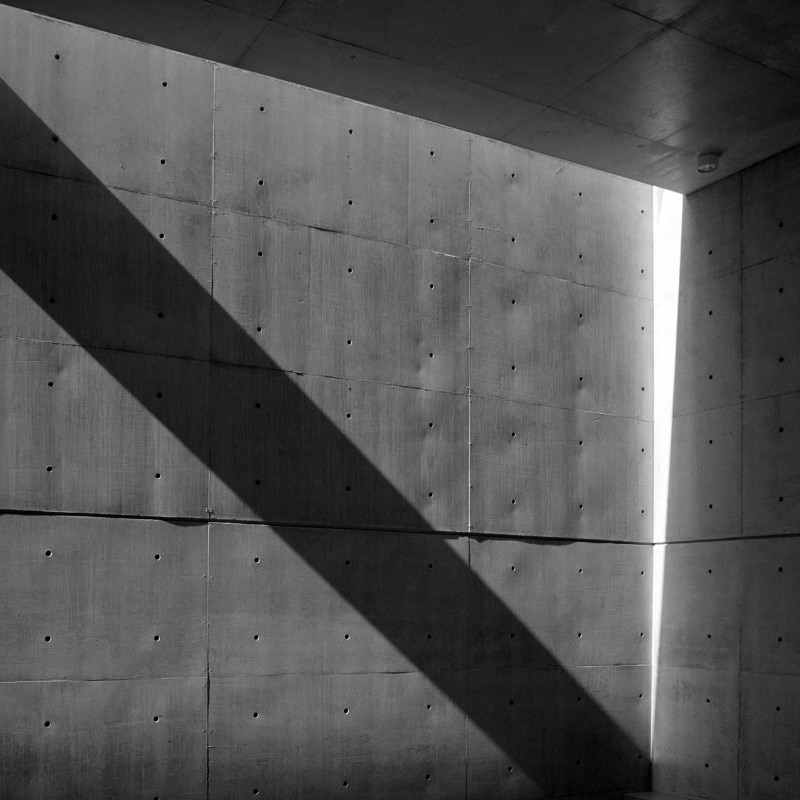
The challenge of an architectural guerrilla at the Pompidou Center. The retrospective dedicated to Tadao Ando. 50 projects, 180 drawings and 70 original models divided into four thematic sections celebrating one of the great protagonists of contemporary architecture.
The anthology is an invitation to discover the firm garments of Ando's architecture, such as the use of cement, smooth as silk, which jealously preserves the mixture, the preference accorded to volumes with pure geometries, the integration of elements natural in its spatial devices or, again, the importance given to the intensity of the body experience generated by its projects. Courage, challenge, rejection of conventions: originality, for Tadao Ando, remains the only rule.
Tadao Ando, Koshino House, 1981. Photo: Tadao Ando
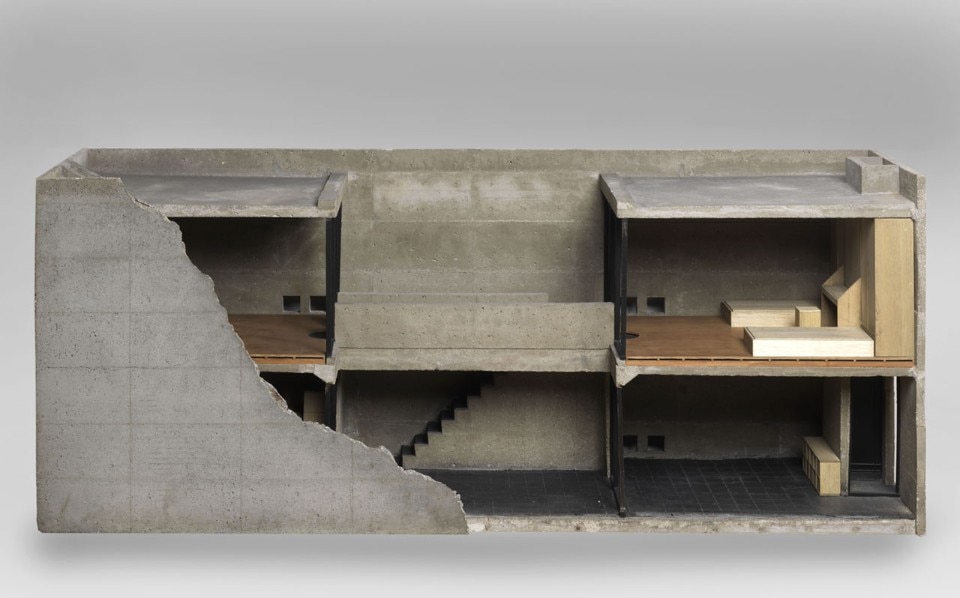
The challenge of an architectural guerrilla at the Pompidou Center. The retrospective dedicated to Tadao Ando. 50 projects, 180 drawings and 70 original models divided into four thematic sections celebrating one of the great protagonists of contemporary architecture.
The anthology is an invitation to discover the firm garments of Ando's architecture, such as the use of cement, smooth as silk, which jealously preserves the mixture, the preference accorded to volumes with pure geometries, the integration of elements natural in its spatial devices or, again, the importance given to the intensity of the body experience generated by its projects. Courage, challenge, rejection of conventions: originality, for Tadao Ando, remains the only rule.
Model of Row House, Sumiyoshi-Azuma House. Credit Centre Pompidou, Mnam/Cci. Photo: Georges Meguerditchian/Dist. RMN-GP
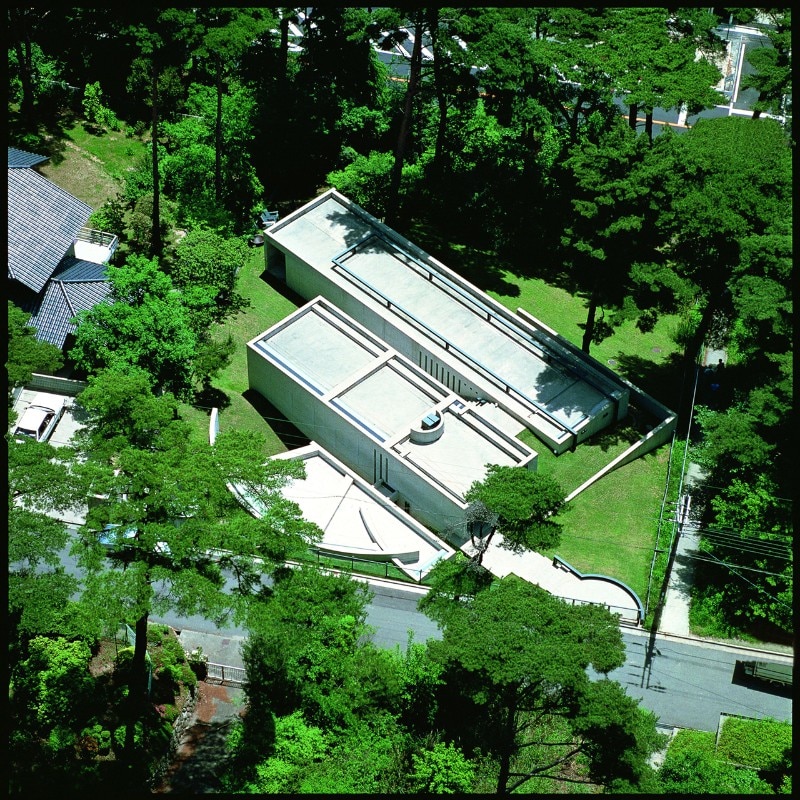
The challenge of an architectural guerrilla at the Pompidou Center. The retrospective dedicated to Tadao Ando. 50 projects, 180 drawings and 70 original models divided into four thematic sections celebrating one of the great protagonists of contemporary architecture.
The anthology is an invitation to discover the firm garments of Ando's architecture, such as the use of cement, smooth as silk, which jealously preserves the mixture, the preference accorded to volumes with pure geometries, the integration of elements natural in its spatial devices or, again, the importance given to the intensity of the body experience generated by its projects. Courage, challenge, rejection of conventions: originality, for Tadao Ando, remains the only rule.
Tadao Ando, Koshino House, 1981-1984. Photo: Shinkenchiku-sha
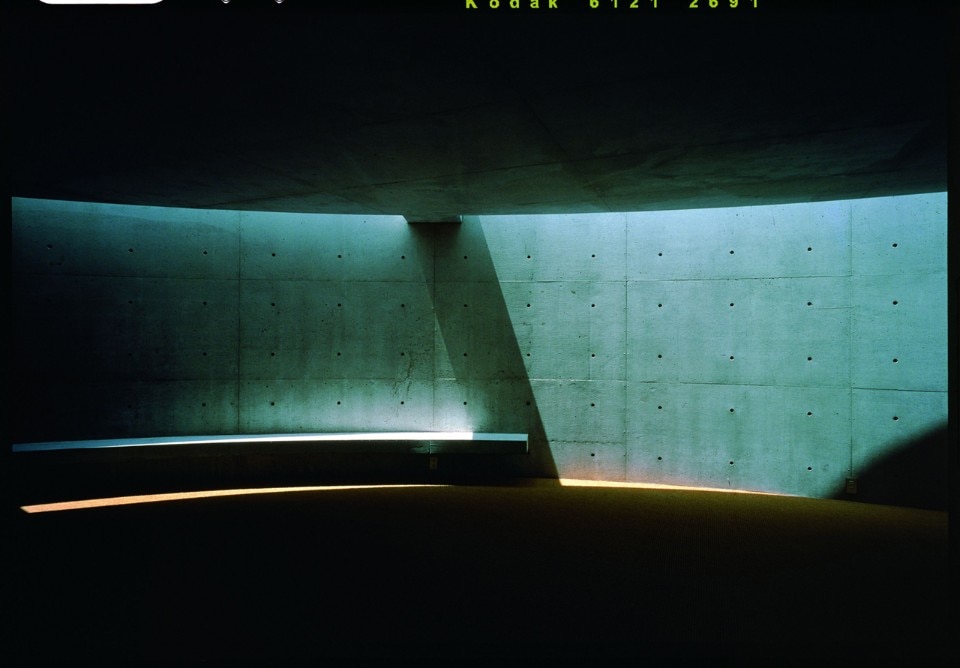
The challenge of an architectural guerrilla at the Pompidou Center. The retrospective dedicated to Tadao Ando. 50 projects, 180 drawings and 70 original models divided into four thematic sections celebrating one of the great protagonists of contemporary architecture.
The anthology is an invitation to discover the firm garments of Ando's architecture, such as the use of cement, smooth as silk, which jealously preserves the mixture, the preference accorded to volumes with pure geometries, the integration of elements natural in its spatial devices or, again, the importance given to the intensity of the body experience generated by its projects. Courage, challenge, rejection of conventions: originality, for Tadao Ando, remains the only rule.
Tadao Ando, Koshino House, 1981-1984. Photo: Shinkenchiku-sha
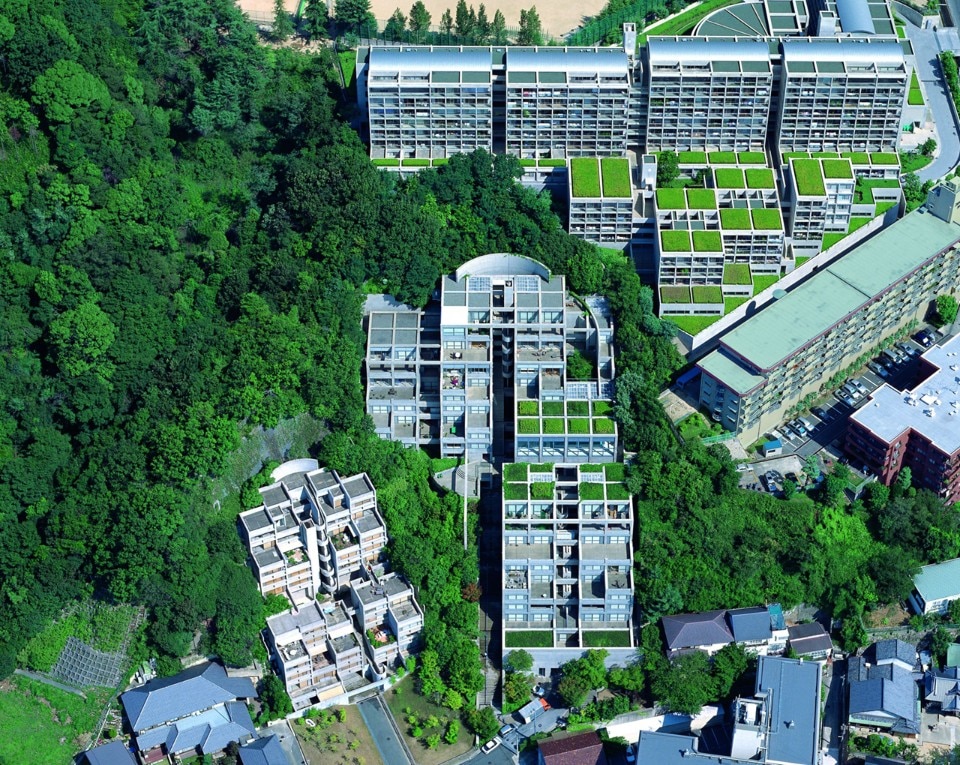
The challenge of an architectural guerrilla at the Pompidou Center. The retrospective dedicated to Tadao Ando. 50 projects, 180 drawings and 70 original models divided into four thematic sections celebrating one of the great protagonists of contemporary architecture.
The anthology is an invitation to discover the firm garments of Ando's architecture, such as the use of cement, smooth as silk, which jealously preserves the mixture, the preference accorded to volumes with pure geometries, the integration of elements natural in its spatial devices or, again, the importance given to the intensity of the body experience generated by its projects. Courage, challenge, rejection of conventions: originality, for Tadao Ando, remains the only rule.
Tadao Ando, Rokko Housing I, II, II, 1983 / 1993 / 1999. Photo: Mitsuo Matsouoka
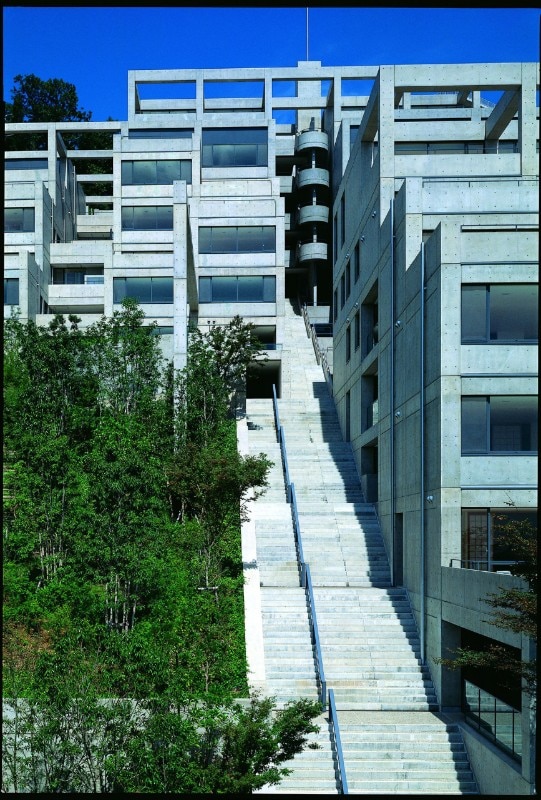
The challenge of an architectural guerrilla at the Pompidou Center. The retrospective dedicated to Tadao Ando. 50 projects, 180 drawings and 70 original models divided into four thematic sections celebrating one of the great protagonists of contemporary architecture.
The anthology is an invitation to discover the firm garments of Ando's architecture, such as the use of cement, smooth as silk, which jealously preserves the mixture, the preference accorded to volumes with pure geometries, the integration of elements natural in its spatial devices or, again, the importance given to the intensity of the body experience generated by its projects. Courage, challenge, rejection of conventions: originality, for Tadao Ando, remains the only rule.
Tadao Ando, Rokko Housing II, 1993. Photo: Mitsuo Matsouoka
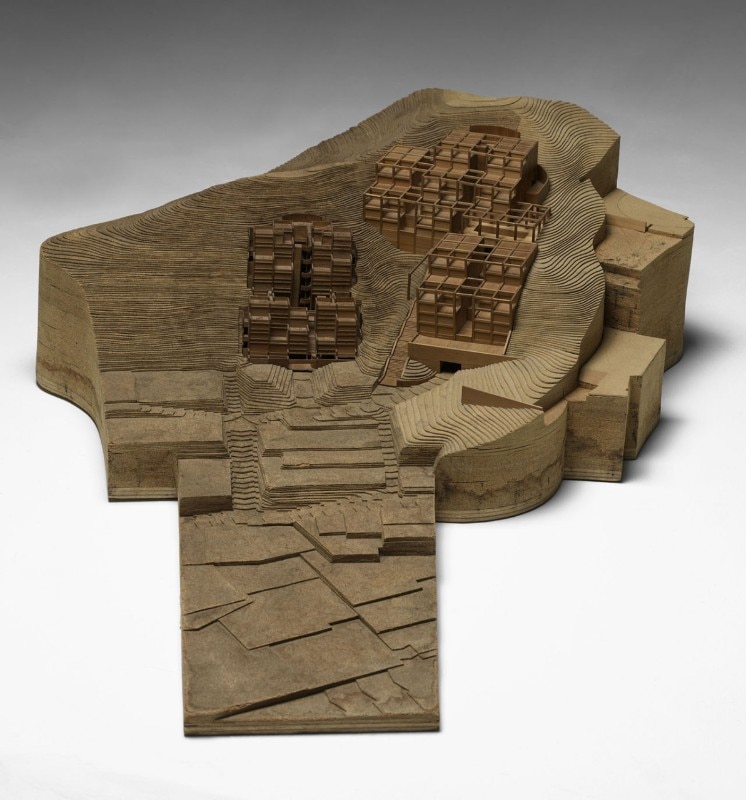
The challenge of an architectural guerrilla at the Pompidou Center. The retrospective dedicated to Tadao Ando. 50 projects, 180 drawings and 70 original models divided into four thematic sections celebrating one of the great protagonists of contemporary architecture.
The anthology is an invitation to discover the firm garments of Ando's architecture, such as the use of cement, smooth as silk, which jealously preserves the mixture, the preference accorded to volumes with pure geometries, the integration of elements natural in its spatial devices or, again, the importance given to the intensity of the body experience generated by its projects. Courage, challenge, rejection of conventions: originality, for Tadao Ando, remains the only rule.
Model of Rokko Housing I and II, 1983-1993. Credit Centre Pompidou, Mnam/Cci. Photo: Georges Meguerditchian/Dist. RMN-GP
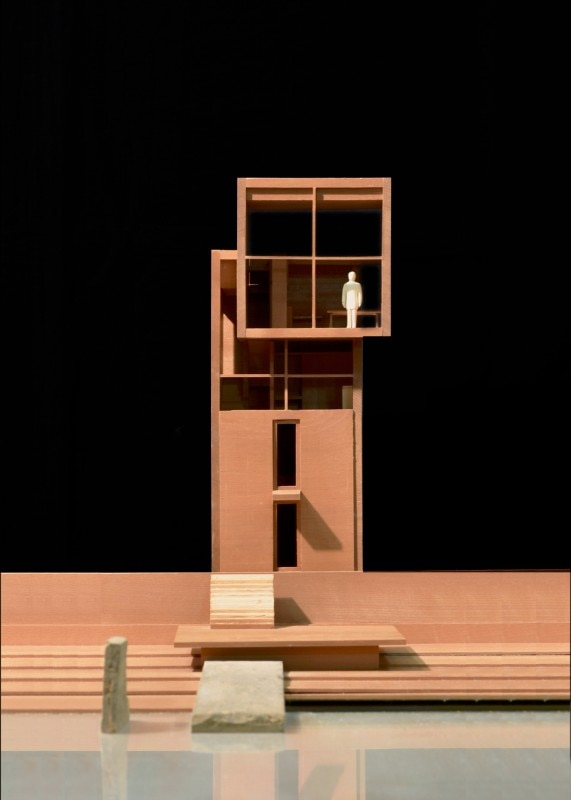
The challenge of an architectural guerrilla at the Pompidou Center. The retrospective dedicated to Tadao Ando. 50 projects, 180 drawings and 70 original models divided into four thematic sections celebrating one of the great protagonists of contemporary architecture.
The anthology is an invitation to discover the firm garments of Ando's architecture, such as the use of cement, smooth as silk, which jealously preserves the mixture, the preference accorded to volumes with pure geometries, the integration of elements natural in its spatial devices or, again, the importance given to the intensity of the body experience generated by its projects. Courage, challenge, rejection of conventions: originality, for Tadao Ando, remains the only rule.
Model of 4 x 4 House, 2003. Photo: Tadao Ando Architect & Associates
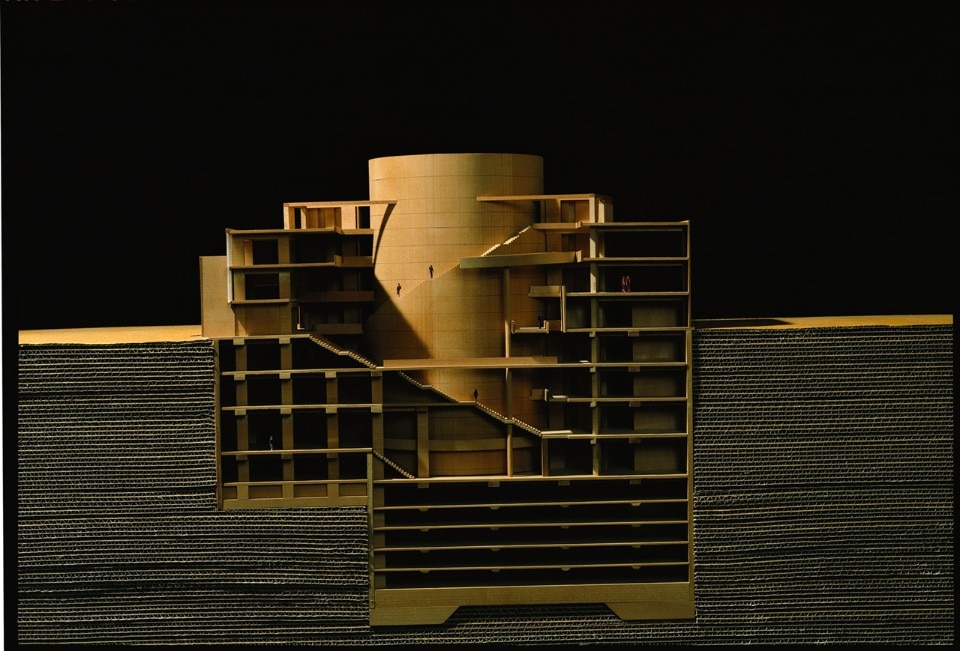
The challenge of an architectural guerrilla at the Pompidou Center. The retrospective dedicated to Tadao Ando. 50 projects, 180 drawings and 70 original models divided into four thematic sections celebrating one of the great protagonists of contemporary architecture.
The anthology is an invitation to discover the firm garments of Ando's architecture, such as the use of cement, smooth as silk, which jealously preserves the mixture, the preference accorded to volumes with pure geometries, the integration of elements natural in its spatial devices or, again, the importance given to the intensity of the body experience generated by its projects. Courage, challenge, rejection of conventions: originality, for Tadao Ando, remains the only rule.
Model of 4 x 4 House, 2003. Photo: Tadao Ando Architect & Associates
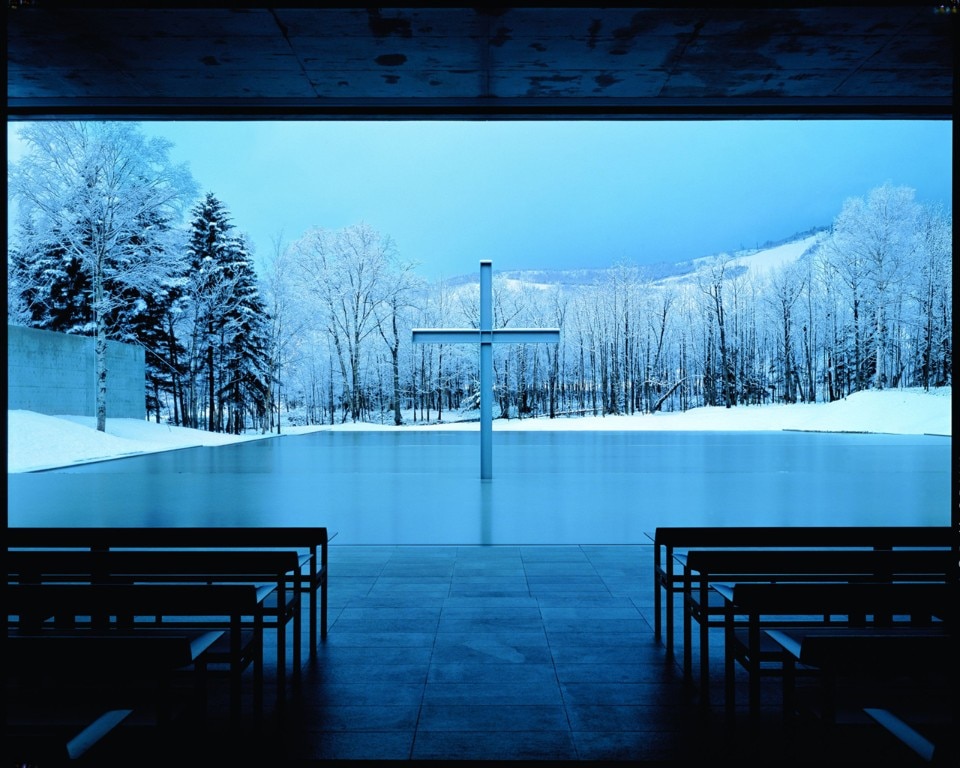
The challenge of an architectural guerrilla at the Pompidou Center. The retrospective dedicated to Tadao Ando. 50 projects, 180 drawings and 70 original models divided into four thematic sections celebrating one of the great protagonists of contemporary architecture.
The anthology is an invitation to discover the firm garments of Ando's architecture, such as the use of cement, smooth as silk, which jealously preserves the mixture, the preference accorded to volumes with pure geometries, the integration of elements natural in its spatial devices or, again, the importance given to the intensity of the body experience generated by its projects. Courage, challenge, rejection of conventions: originality, for Tadao Ando, remains the only rule.
Tadao Ando, Church on the Water, 1988. Photo: Yoshio Shiratori
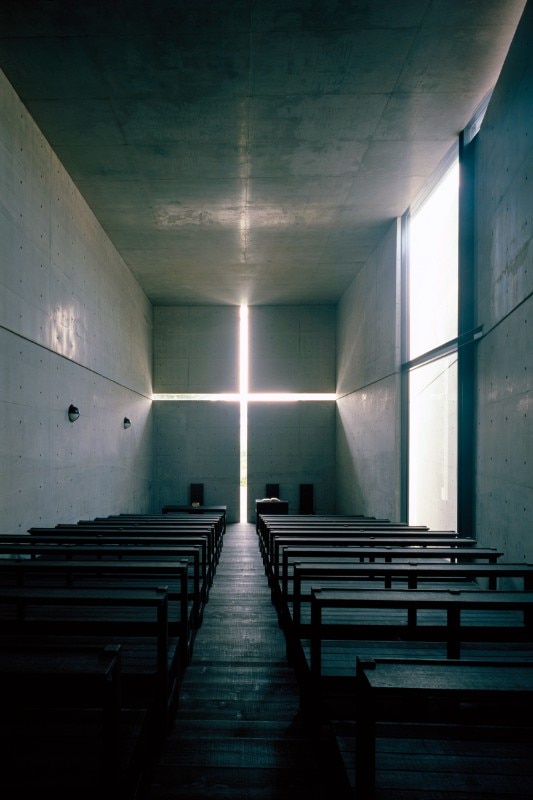
The challenge of an architectural guerrilla at the Pompidou Center. The retrospective dedicated to Tadao Ando. 50 projects, 180 drawings and 70 original models divided into four thematic sections celebrating one of the great protagonists of contemporary architecture.
The anthology is an invitation to discover the firm garments of Ando's architecture, such as the use of cement, smooth as silk, which jealously preserves the mixture, the preference accorded to volumes with pure geometries, the integration of elements natural in its spatial devices or, again, the importance given to the intensity of the body experience generated by its projects. Courage, challenge, rejection of conventions: originality, for Tadao Ando, remains the only rule.
Tadao Ando, Church of the Light, 1989. Photo: Mitsuo Matsuoka

The challenge of an architectural guerrilla at the Pompidou Center. The retrospective dedicated to Tadao Ando. 50 projects, 180 drawings and 70 original models divided into four thematic sections celebrating one of the great protagonists of contemporary architecture.
The anthology is an invitation to discover the firm garments of Ando's architecture, such as the use of cement, smooth as silk, which jealously preserves the mixture, the preference accorded to volumes with pure geometries, the integration of elements natural in its spatial devices or, again, the importance given to the intensity of the body experience generated by its projects. Courage, challenge, rejection of conventions: originality, for Tadao Ando, remains the only rule.
Drawing. Church of the Light, 1989. Photo: Tadao Ando Architect & Associates
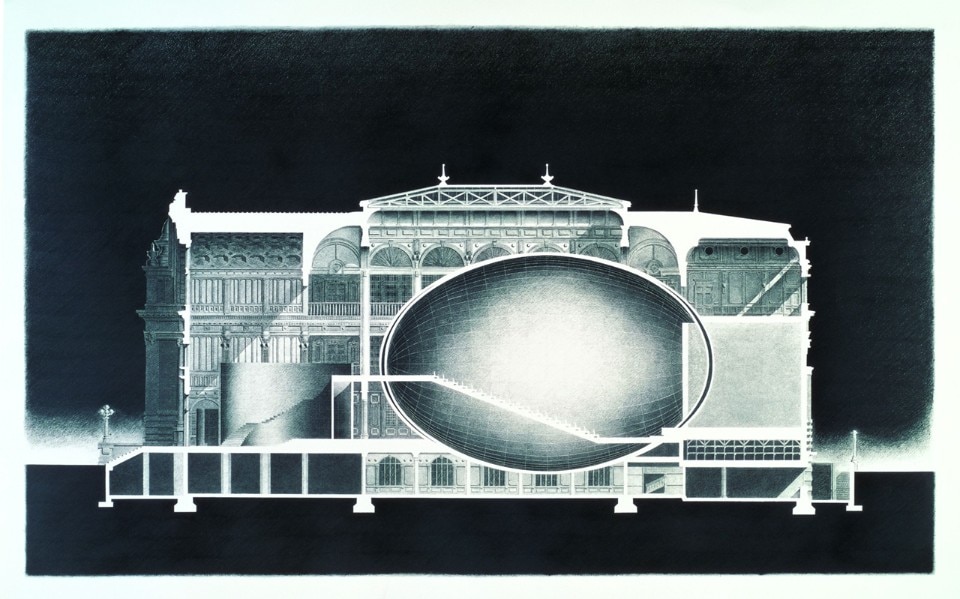
The challenge of an architectural guerrilla at the Pompidou Center. The retrospective dedicated to Tadao Ando. 50 projects, 180 drawings and 70 original models divided into four thematic sections celebrating one of the great protagonists of contemporary architecture.
The anthology is an invitation to discover the firm garments of Ando's architecture, such as the use of cement, smooth as silk, which jealously preserves the mixture, the preference accorded to volumes with pure geometries, the integration of elements natural in its spatial devices or, again, the importance given to the intensity of the body experience generated by its projects. Courage, challenge, rejection of conventions: originality, for Tadao Ando, remains the only rule.
Drawing. Nakanoshima Project II - Urban Egg. Photo: Tadao Ando Architect & Associates
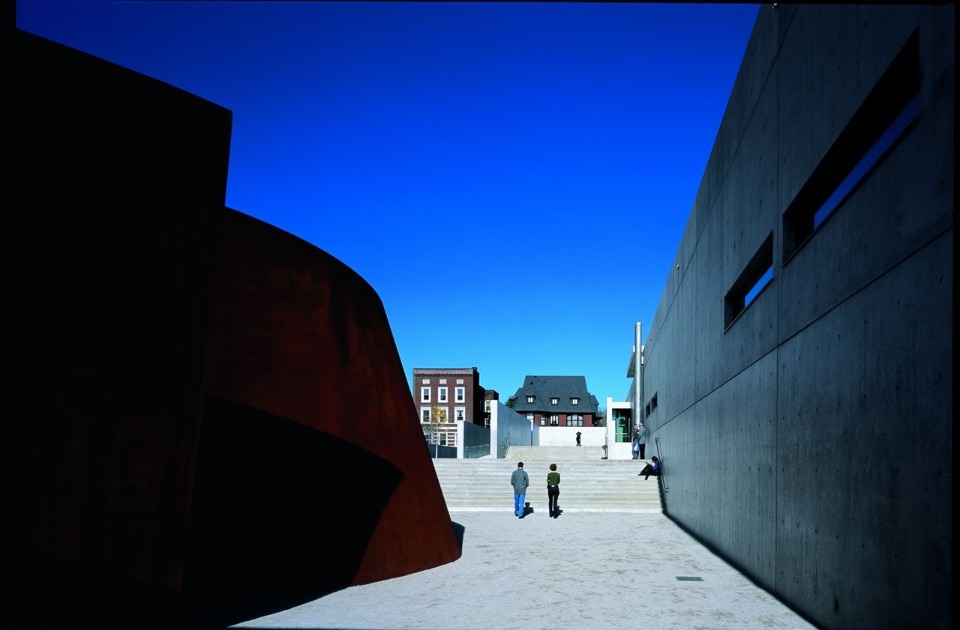
The challenge of an architectural guerrilla at the Pompidou Center. The retrospective dedicated to Tadao Ando. 50 projects, 180 drawings and 70 original models divided into four thematic sections celebrating one of the great protagonists of contemporary architecture.
The anthology is an invitation to discover the firm garments of Ando's architecture, such as the use of cement, smooth as silk, which jealously preserves the mixture, the preference accorded to volumes with pure geometries, the integration of elements natural in its spatial devices or, again, the importance given to the intensity of the body experience generated by its projects. Courage, challenge, rejection of conventions: originality, for Tadao Ando, remains the only rule.
Tadao Ando, Pulitzer Foundation for the Arts, 2001. Photo: Shinkenchiku-sha
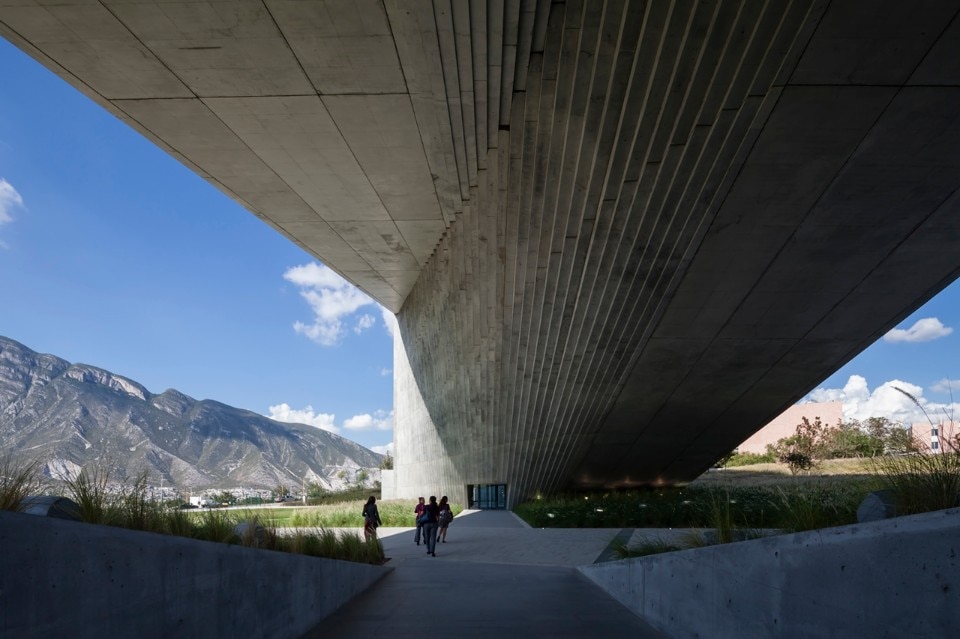
The challenge of an architectural guerrilla at the Pompidou Center. The retrospective dedicated to Tadao Ando. 50 projects, 180 drawings and 70 original models divided into four thematic sections celebrating one of the great protagonists of contemporary architecture.
The anthology is an invitation to discover the firm garments of Ando's architecture, such as the use of cement, smooth as silk, which jealously preserves the mixture, the preference accorded to volumes with pure geometries, the integration of elements natural in its spatial devices or, again, the importance given to the intensity of the body experience generated by its projects. Courage, challenge, rejection of conventions: originality, for Tadao Ando, remains the only rule.
Tadao Ando, Roberto Garza Sada Center, 2012. Photo: Shigeo Ogawa
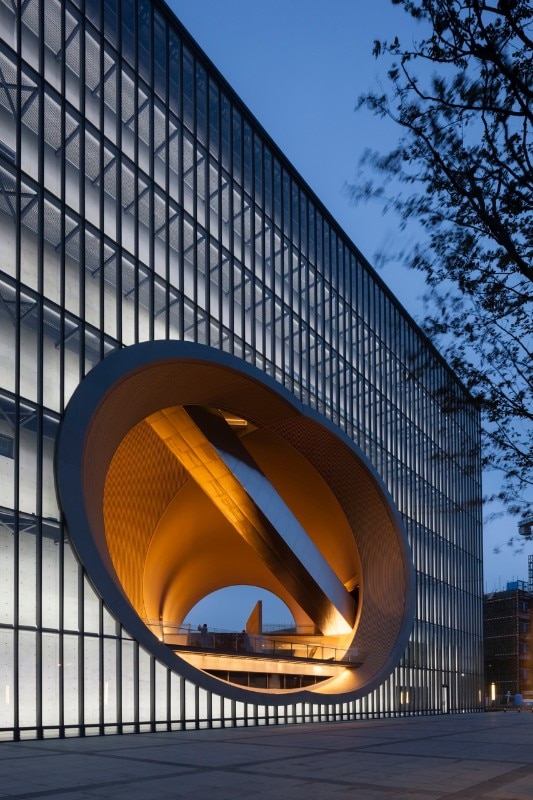
The challenge of an architectural guerrilla at the Pompidou Center. The retrospective dedicated to Tadao Ando. 50 projects, 180 drawings and 70 original models divided into four thematic sections celebrating one of the great protagonists of contemporary architecture.
The anthology is an invitation to discover the firm garments of Ando's architecture, such as the use of cement, smooth as silk, which jealously preserves the mixture, the preference accorded to volumes with pure geometries, the integration of elements natural in its spatial devices or, again, the importance given to the intensity of the body experience generated by its projects. Courage, challenge, rejection of conventions: originality, for Tadao Ando, remains the only rule.
Tadao Ando, Shanghai Poly Theater, 2014. Photo: Shigeo Ogawa
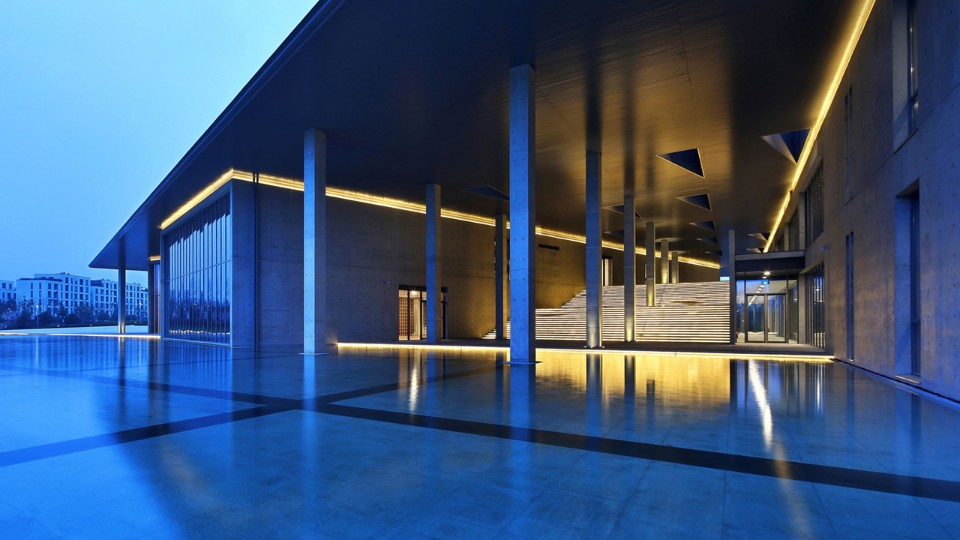
The challenge of an architectural guerrilla at the Pompidou Center. The retrospective dedicated to Tadao Ando. 50 projects, 180 drawings and 70 original models divided into four thematic sections celebrating one of the great protagonists of contemporary architecture.
The anthology is an invitation to discover the firm garments of Ando's architecture, such as the use of cement, smooth as silk, which jealously preserves the mixture, the preference accorded to volumes with pure geometries, the integration of elements natural in its spatial devices or, again, the importance given to the intensity of the body experience generated by its projects. Courage, challenge, rejection of conventions: originality, for Tadao Ando, remains the only rule.
Tadao Ando, Liangzhu Village Cultural Art Center, 2015. Photo: Vanke
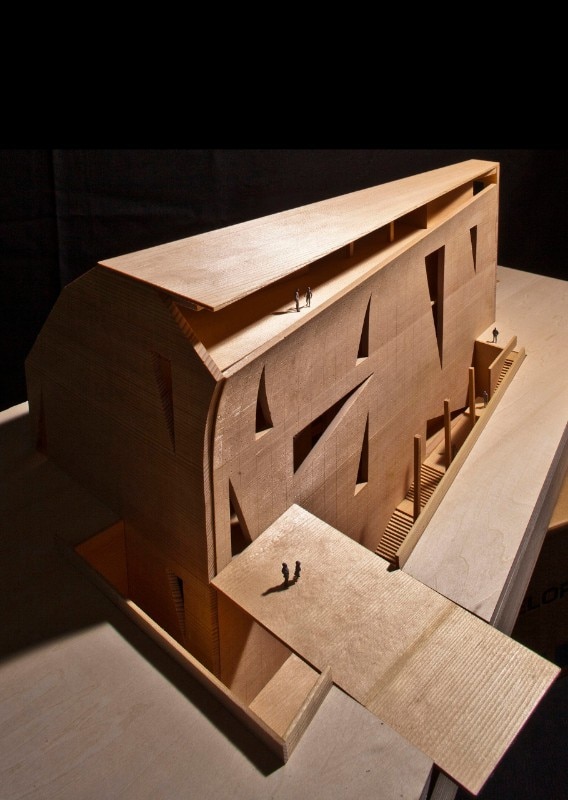
The challenge of an architectural guerrilla at the Pompidou Center. The retrospective dedicated to Tadao Ando. 50 projects, 180 drawings and 70 original models divided into four thematic sections celebrating one of the great protagonists of contemporary architecture.
The anthology is an invitation to discover the firm garments of Ando's architecture, such as the use of cement, smooth as silk, which jealously preserves the mixture, the preference accorded to volumes with pure geometries, the integration of elements natural in its spatial devices or, again, the importance given to the intensity of the body experience generated by its projects. Courage, challenge, rejection of conventions: originality, for Tadao Ando, remains the only rule.
Tadao Ando, Genesis Museum (in progress), 2012. Photo: Tadao Ando Architect & Associates
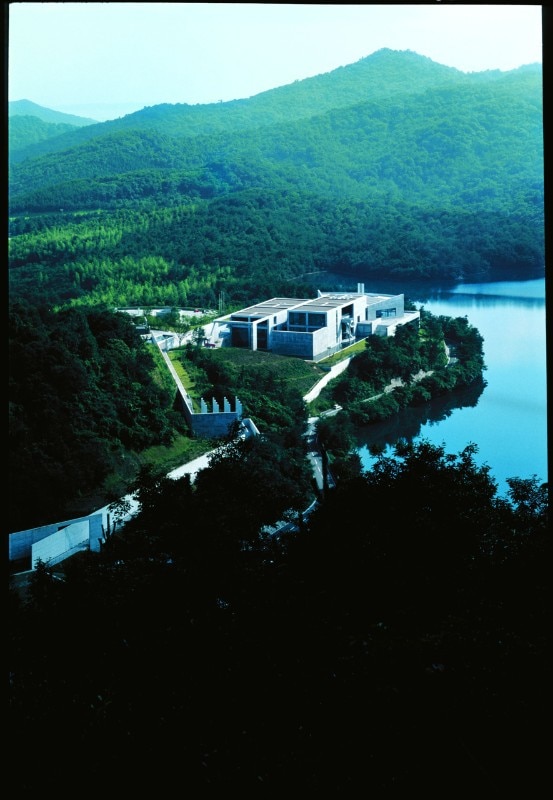
The challenge of an architectural guerrilla at the Pompidou Center. The retrospective dedicated to Tadao Ando. 50 projects, 180 drawings and 70 original models divided into four thematic sections celebrating one of the great protagonists of contemporary architecture.
The anthology is an invitation to discover the firm garments of Ando's architecture, such as the use of cement, smooth as silk, which jealously preserves the mixture, the preference accorded to volumes with pure geometries, the integration of elements natural in its spatial devices or, again, the importance given to the intensity of the body experience generated by its projects. Courage, challenge, rejection of conventions: originality, for Tadao Ando, remains the only rule.
Tadao Ando, Children's Museum Hyogo, 1989. Photo: Tomio Ohashi
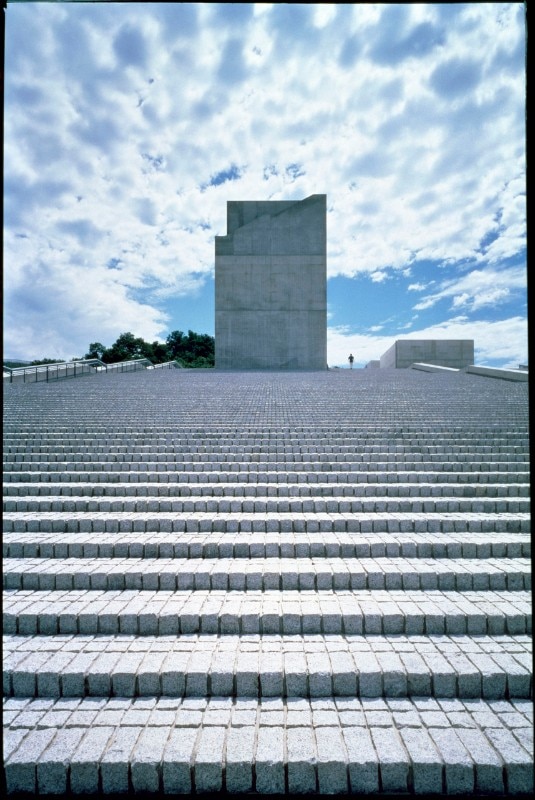
The challenge of an architectural guerrilla at the Pompidou Center. The retrospective dedicated to Tadao Ando. 50 projects, 180 drawings and 70 original models divided into four thematic sections celebrating one of the great protagonists of contemporary architecture.
The anthology is an invitation to discover the firm garments of Ando's architecture, such as the use of cement, smooth as silk, which jealously preserves the mixture, the preference accorded to volumes with pure geometries, the integration of elements natural in its spatial devices or, again, the importance given to the intensity of the body experience generated by its projects. Courage, challenge, rejection of conventions: originality, for Tadao Ando, remains the only rule.
Tadao Ando, Chikatsu Asuka Historical Museum, 1994. Photo: Shinkenchiku-sha
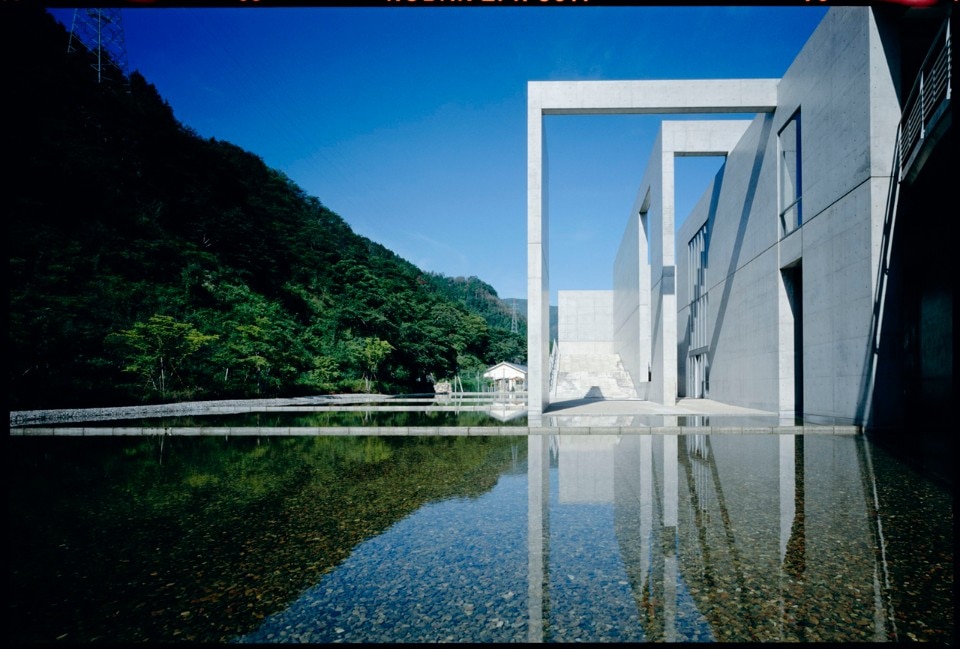
The challenge of an architectural guerrilla at the Pompidou Center. The retrospective dedicated to Tadao Ando. 50 projects, 180 drawings and 70 original models divided into four thematic sections celebrating one of the great protagonists of contemporary architecture.
The anthology is an invitation to discover the firm garments of Ando's architecture, such as the use of cement, smooth as silk, which jealously preserves the mixture, the preference accorded to volumes with pure geometries, the integration of elements natural in its spatial devices or, again, the importance given to the intensity of the body experience generated by its projects. Courage, challenge, rejection of conventions: originality, for Tadao Ando, remains the only rule.
Tadao Ando, Nariwa Museum, 1994. Photo: Mitsuo Matsuoka
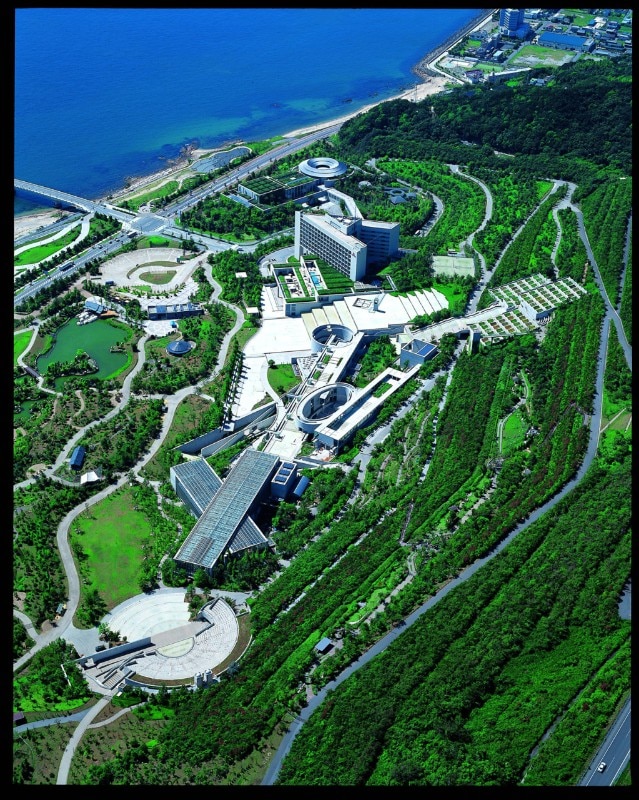
The challenge of an architectural guerrilla at the Pompidou Center. The retrospective dedicated to Tadao Ando. 50 projects, 180 drawings and 70 original models divided into four thematic sections celebrating one of the great protagonists of contemporary architecture.
The anthology is an invitation to discover the firm garments of Ando's architecture, such as the use of cement, smooth as silk, which jealously preserves the mixture, the preference accorded to volumes with pure geometries, the integration of elements natural in its spatial devices or, again, the importance given to the intensity of the body experience generated by its projects. Courage, challenge, rejection of conventions: originality, for Tadao Ando, remains the only rule.
Tadao Ando, Awaji Yumebutai, 1999. Photo: Mitsuo Matsuoka
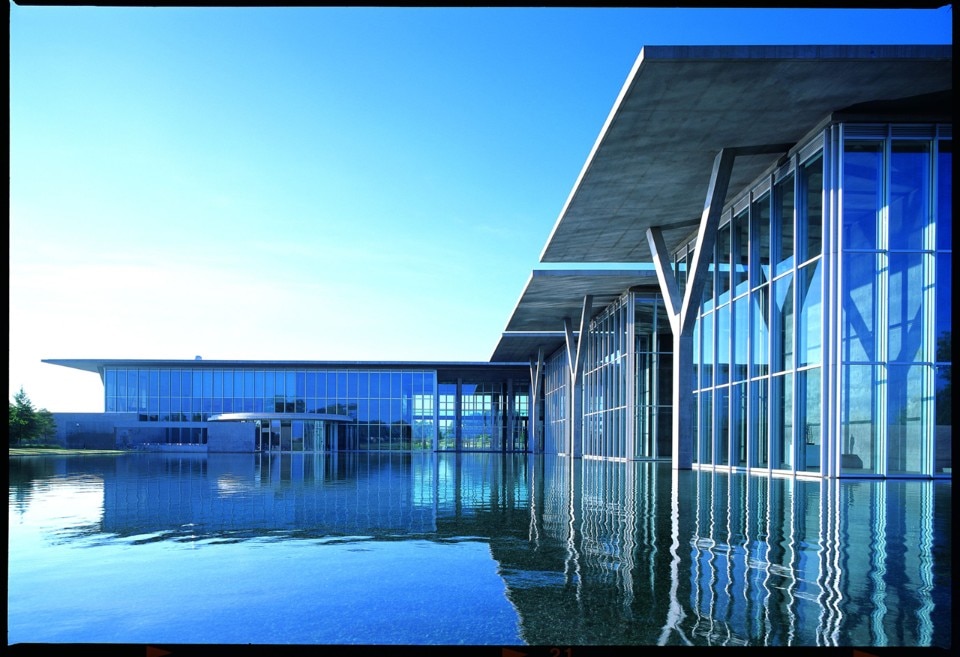
The challenge of an architectural guerrilla at the Pompidou Center. The retrospective dedicated to Tadao Ando. 50 projects, 180 drawings and 70 original models divided into four thematic sections celebrating one of the great protagonists of contemporary architecture.
The anthology is an invitation to discover the firm garments of Ando's architecture, such as the use of cement, smooth as silk, which jealously preserves the mixture, the preference accorded to volumes with pure geometries, the integration of elements natural in its spatial devices or, again, the importance given to the intensity of the body experience generated by its projects. Courage, challenge, rejection of conventions: originality, for Tadao Ando, remains the only rule.
Tadao Ando, Modern Art Museum of Fort Worth, 2002. Photo: Mitsuo Matsuoka
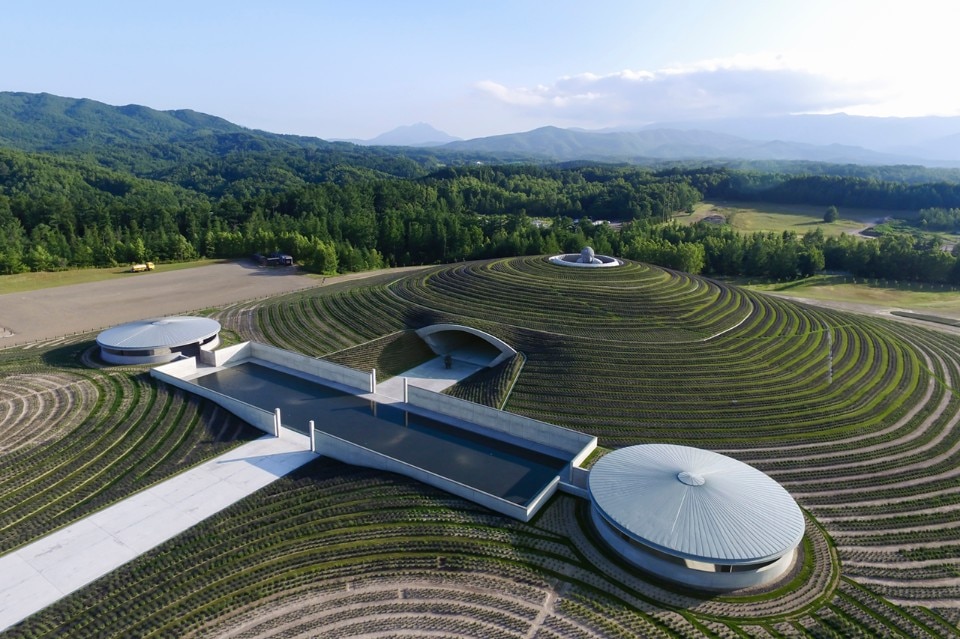
The challenge of an architectural guerrilla at the Pompidou Center. The retrospective dedicated to Tadao Ando. 50 projects, 180 drawings and 70 original models divided into four thematic sections celebrating one of the great protagonists of contemporary architecture.
The anthology is an invitation to discover the firm garments of Ando's architecture, such as the use of cement, smooth as silk, which jealously preserves the mixture, the preference accorded to volumes with pure geometries, the integration of elements natural in its spatial devices or, again, the importance given to the intensity of the body experience generated by its projects. Courage, challenge, rejection of conventions: originality, for Tadao Ando, remains the only rule.
Tadao Ando, Hill of the Buddha, 2015. Photo: Shigeo Ogawa
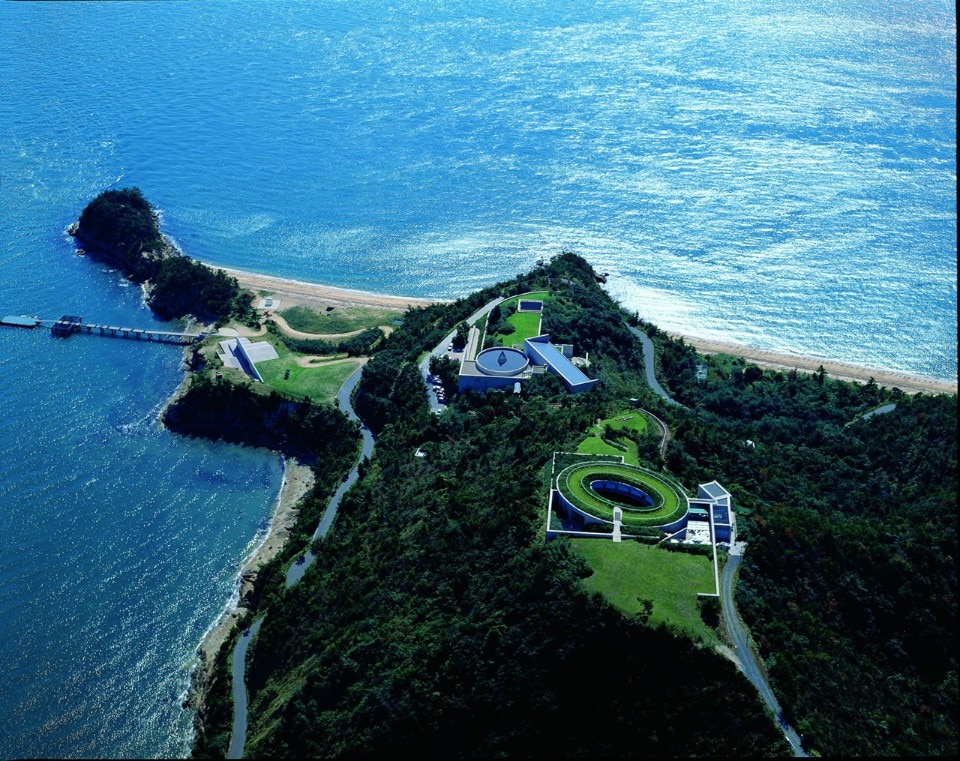
The challenge of an architectural guerrilla at the Pompidou Center. The retrospective dedicated to Tadao Ando. 50 projects, 180 drawings and 70 original models divided into four thematic sections celebrating one of the great protagonists of contemporary architecture.
The anthology is an invitation to discover the firm garments of Ando's architecture, such as the use of cement, smooth as silk, which jealously preserves the mixture, the preference accorded to volumes with pure geometries, the integration of elements natural in its spatial devices or, again, the importance given to the intensity of the body experience generated by its projects. Courage, challenge, rejection of conventions: originality, for Tadao Ando, remains the only rule.
Tadao Ando, Benesse House Museum / Oval, Naoshima, 1992-1995. Photo: Mitsuo Matsuoka
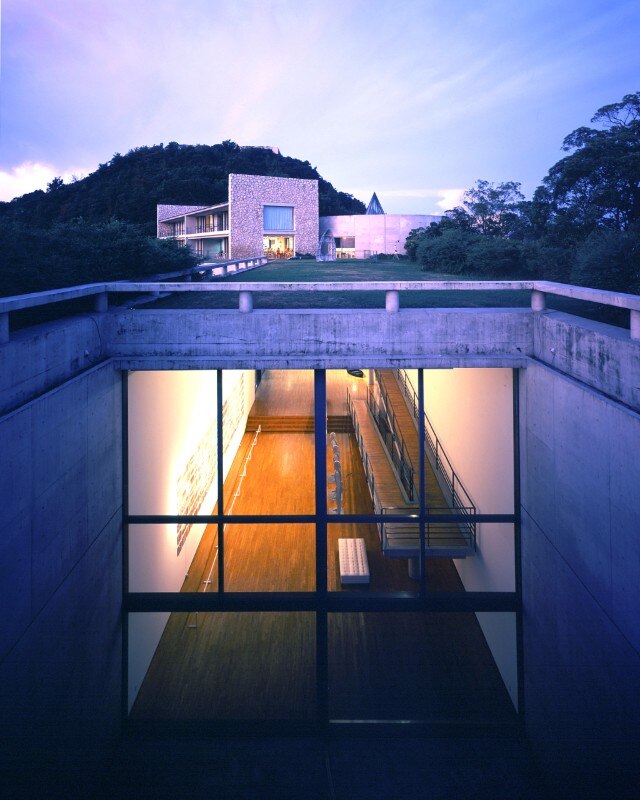
The challenge of an architectural guerrilla at the Pompidou Center. The retrospective dedicated to Tadao Ando. 50 projects, 180 drawings and 70 original models divided into four thematic sections celebrating one of the great protagonists of contemporary architecture.
The anthology is an invitation to discover the firm garments of Ando's architecture, such as the use of cement, smooth as silk, which jealously preserves the mixture, the preference accorded to volumes with pure geometries, the integration of elements natural in its spatial devices or, again, the importance given to the intensity of the body experience generated by its projects. Courage, challenge, rejection of conventions: originality, for Tadao Ando, remains the only rule.
Tadao Ando, Benesse House Museum, Naoshima, 1992. Photo: Kaori Ichikawa
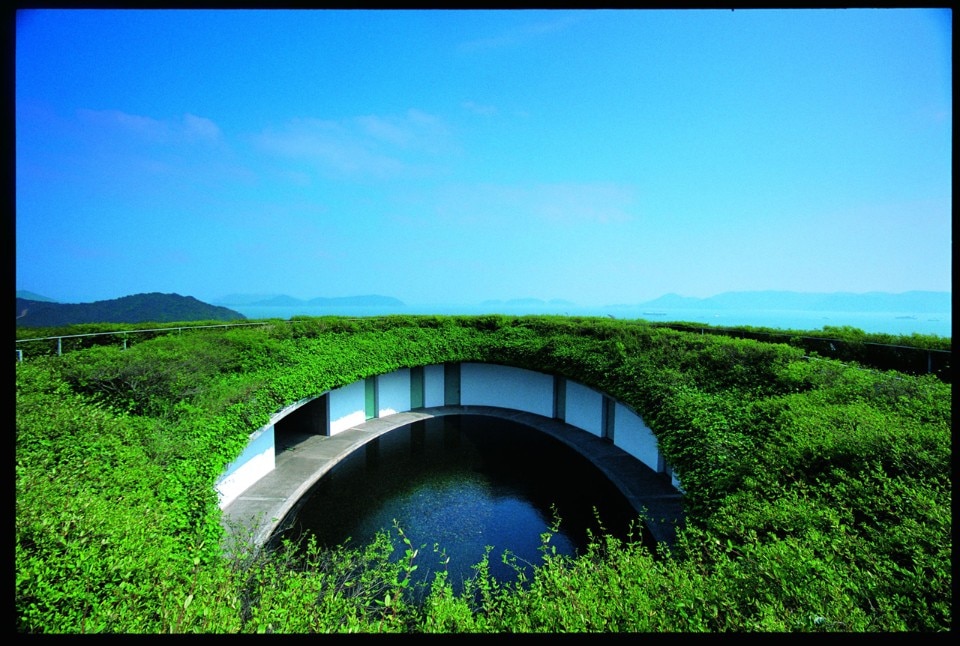
The challenge of an architectural guerrilla at the Pompidou Center. The retrospective dedicated to Tadao Ando. 50 projects, 180 drawings and 70 original models divided into four thematic sections celebrating one of the great protagonists of contemporary architecture.
The anthology is an invitation to discover the firm garments of Ando's architecture, such as the use of cement, smooth as silk, which jealously preserves the mixture, the preference accorded to volumes with pure geometries, the integration of elements natural in its spatial devices or, again, the importance given to the intensity of the body experience generated by its projects. Courage, challenge, rejection of conventions: originality, for Tadao Ando, remains the only rule.
Tadao Ando, Benesse House Oval, Naoshima, 1995. Photo: Mitsumasa Fujitsuka
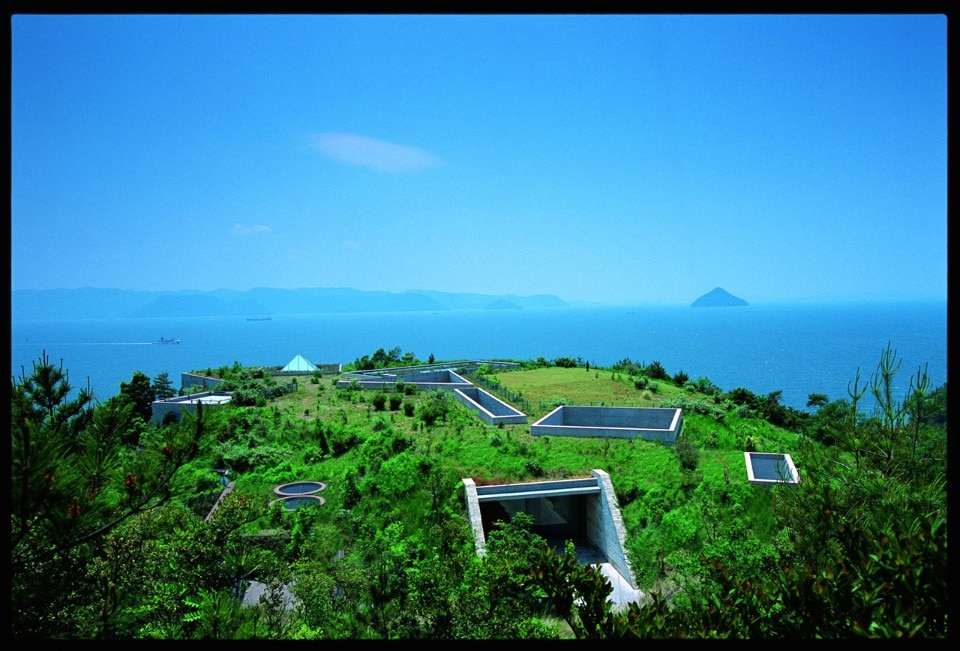
The challenge of an architectural guerrilla at the Pompidou Center. The retrospective dedicated to Tadao Ando. 50 projects, 180 drawings and 70 original models divided into four thematic sections celebrating one of the great protagonists of contemporary architecture.
The anthology is an invitation to discover the firm garments of Ando's architecture, such as the use of cement, smooth as silk, which jealously preserves the mixture, the preference accorded to volumes with pure geometries, the integration of elements natural in its spatial devices or, again, the importance given to the intensity of the body experience generated by its projects. Courage, challenge, rejection of conventions: originality, for Tadao Ando, remains the only rule.
Tadao Ando, Chichu Art Museum, Naoshima, 2004. Photo: Tadao Ando Architect & Associates
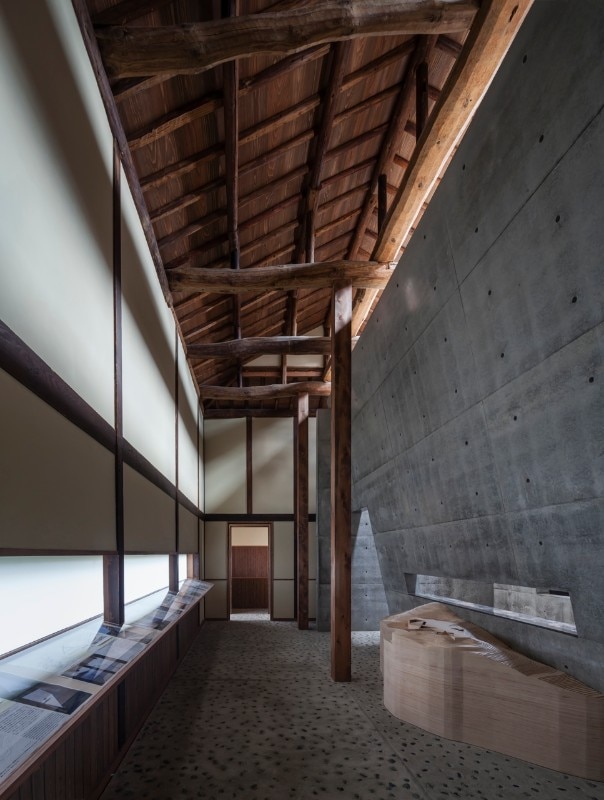
The challenge of an architectural guerrilla at the Pompidou Center. The retrospective dedicated to Tadao Ando. 50 projects, 180 drawings and 70 original models divided into four thematic sections celebrating one of the great protagonists of contemporary architecture.
The anthology is an invitation to discover the firm garments of Ando's architecture, such as the use of cement, smooth as silk, which jealously preserves the mixture, the preference accorded to volumes with pure geometries, the integration of elements natural in its spatial devices or, again, the importance given to the intensity of the body experience generated by its projects. Courage, challenge, rejection of conventions: originality, for Tadao Ando, remains the only rule.
Ando Museum, Naoshima, 2013. Photo: Shigeo Ogawa
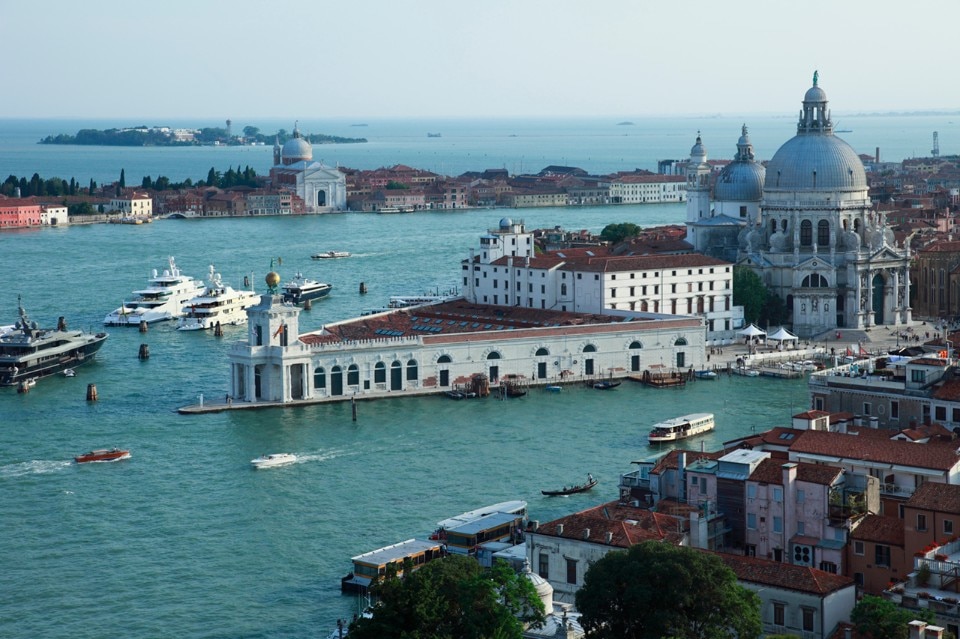
The challenge of an architectural guerrilla at the Pompidou Center. The retrospective dedicated to Tadao Ando. 50 projects, 180 drawings and 70 original models divided into four thematic sections celebrating one of the great protagonists of contemporary architecture.
The anthology is an invitation to discover the firm garments of Ando's architecture, such as the use of cement, smooth as silk, which jealously preserves the mixture, the preference accorded to volumes with pure geometries, the integration of elements natural in its spatial devices or, again, the importance given to the intensity of the body experience generated by its projects. Courage, challenge, rejection of conventions: originality, for Tadao Ando, remains the only rule.
Tadao Ando, Punta della Dogana, 2009. Photo: Shigeo Ogawa
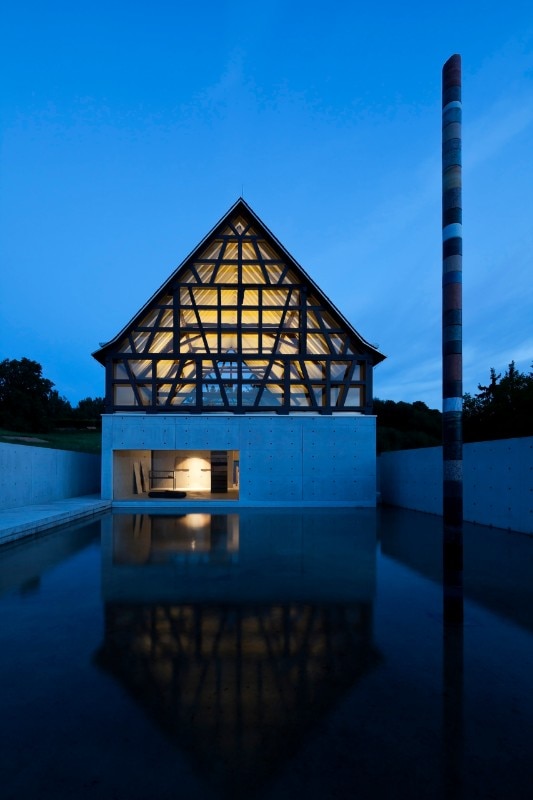
The challenge of an architectural guerrilla at the Pompidou Center. The retrospective dedicated to Tadao Ando. 50 projects, 180 drawings and 70 original models divided into four thematic sections celebrating one of the great protagonists of contemporary architecture.
The anthology is an invitation to discover the firm garments of Ando's architecture, such as the use of cement, smooth as silk, which jealously preserves the mixture, the preference accorded to volumes with pure geometries, the integration of elements natural in its spatial devices or, again, the importance given to the intensity of the body experience generated by its projects. Courage, challenge, rejection of conventions: originality, for Tadao Ando, remains the only rule.
Tadao Ando, Stone Sculpture Museum, 2010. Photo: Shigeo Ogawa
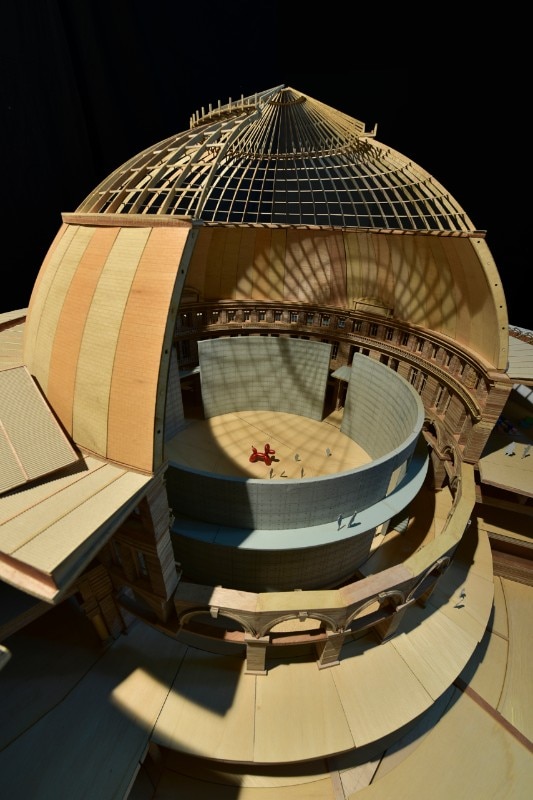
The challenge of an architectural guerrilla at the Pompidou Center. The retrospective dedicated to Tadao Ando. 50 projects, 180 drawings and 70 original models divided into four thematic sections celebrating one of the great protagonists of contemporary architecture.
The anthology is an invitation to discover the firm garments of Ando's architecture, such as the use of cement, smooth as silk, which jealously preserves the mixture, the preference accorded to volumes with pure geometries, the integration of elements natural in its spatial devices or, again, the importance given to the intensity of the body experience generated by its projects. Courage, challenge, rejection of conventions: originality, for Tadao Ando, remains the only rule.
Model of Bourse de Commerce, 2016. Photo: Tadao Ando Architect & Associates
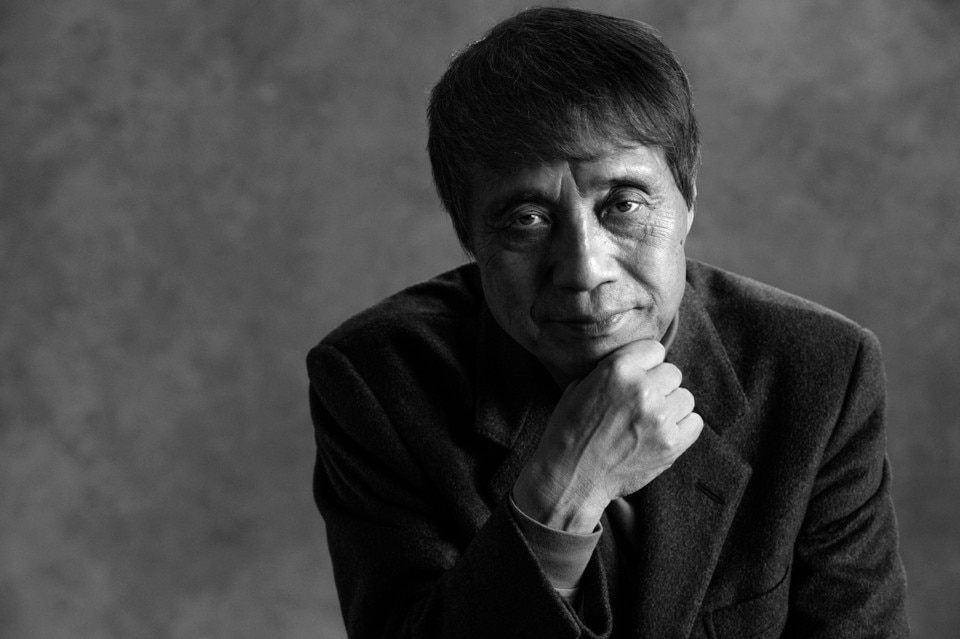
The challenge of an architectural guerrilla at the Pompidou Center. The retrospective dedicated to Tadao Ando. 50 projects, 180 drawings and 70 original models divided into four thematic sections celebrating one of the great protagonists of contemporary architecture.
The anthology is an invitation to discover the firm garments of Ando's architecture, such as the use of cement, smooth as silk, which jealously preserves the mixture, the preference accorded to volumes with pure geometries, the integration of elements natural in its spatial devices or, again, the importance given to the intensity of the body experience generated by its projects. Courage, challenge, rejection of conventions: originality, for Tadao Ando, remains the only rule.
Portrait Tadao Ando. Photo: Kazumi Kurigami

The challenge of an architectural guerrilla at the Pompidou Center. The retrospective dedicated to Tadao Ando. 50 projects, 180 drawings and 70 original models divided into four thematic sections celebrating one of the great protagonists of contemporary architecture.
The anthology is an invitation to discover the firm garments of Ando's architecture, such as the use of cement, smooth as silk, which jealously preserves the mixture, the preference accorded to volumes with pure geometries, the integration of elements natural in its spatial devices or, again, the importance given to the intensity of the body experience generated by its projects. Courage, challenge, rejection of conventions: originality, for Tadao Ando, remains the only rule.
Tadao Ando, Row House, Sumiyoshi-Azuma House, 1976. Photo: Shinkenchiku-sha

The challenge of an architectural guerrilla at the Pompidou Center. The retrospective dedicated to Tadao Ando. 50 projects, 180 drawings and 70 original models divided into four thematic sections celebrating one of the great protagonists of contemporary architecture.
The anthology is an invitation to discover the firm garments of Ando's architecture, such as the use of cement, smooth as silk, which jealously preserves the mixture, the preference accorded to volumes with pure geometries, the integration of elements natural in its spatial devices or, again, the importance given to the intensity of the body experience generated by its projects. Courage, challenge, rejection of conventions: originality, for Tadao Ando, remains the only rule.
Tadao Ando, Chichu Art Museum, 2004. Photo: Tadao Ando

The challenge of an architectural guerrilla at the Pompidou Center. The retrospective dedicated to Tadao Ando. 50 projects, 180 drawings and 70 original models divided into four thematic sections celebrating one of the great protagonists of contemporary architecture.
The anthology is an invitation to discover the firm garments of Ando's architecture, such as the use of cement, smooth as silk, which jealously preserves the mixture, the preference accorded to volumes with pure geometries, the integration of elements natural in its spatial devices or, again, the importance given to the intensity of the body experience generated by its projects. Courage, challenge, rejection of conventions: originality, for Tadao Ando, remains the only rule.
Tadao Ando, Meditation Space, UNESCO, 1995. Photo: Tadao Ando

The challenge of an architectural guerrilla at the Pompidou Center. The retrospective dedicated to Tadao Ando. 50 projects, 180 drawings and 70 original models divided into four thematic sections celebrating one of the great protagonists of contemporary architecture.
The anthology is an invitation to discover the firm garments of Ando's architecture, such as the use of cement, smooth as silk, which jealously preserves the mixture, the preference accorded to volumes with pure geometries, the integration of elements natural in its spatial devices or, again, the importance given to the intensity of the body experience generated by its projects. Courage, challenge, rejection of conventions: originality, for Tadao Ando, remains the only rule.
Tadao Ando, Festival, 1984. Photo: Tadao Ando

The challenge of an architectural guerrilla at the Pompidou Center. The retrospective dedicated to Tadao Ando. 50 projects, 180 drawings and 70 original models divided into four thematic sections celebrating one of the great protagonists of contemporary architecture.
The anthology is an invitation to discover the firm garments of Ando's architecture, such as the use of cement, smooth as silk, which jealously preserves the mixture, the preference accorded to volumes with pure geometries, the integration of elements natural in its spatial devices or, again, the importance given to the intensity of the body experience generated by its projects. Courage, challenge, rejection of conventions: originality, for Tadao Ando, remains the only rule.
Tadao Ando, Koshino House Addition, 1984. Photo: Tadao Ando

The challenge of an architectural guerrilla at the Pompidou Center. The retrospective dedicated to Tadao Ando. 50 projects, 180 drawings and 70 original models divided into four thematic sections celebrating one of the great protagonists of contemporary architecture.
The anthology is an invitation to discover the firm garments of Ando's architecture, such as the use of cement, smooth as silk, which jealously preserves the mixture, the preference accorded to volumes with pure geometries, the integration of elements natural in its spatial devices or, again, the importance given to the intensity of the body experience generated by its projects. Courage, challenge, rejection of conventions: originality, for Tadao Ando, remains the only rule.
Tadao Ando, Koshino House, 1981. Photo: Tadao Ando

The challenge of an architectural guerrilla at the Pompidou Center. The retrospective dedicated to Tadao Ando. 50 projects, 180 drawings and 70 original models divided into four thematic sections celebrating one of the great protagonists of contemporary architecture.
The anthology is an invitation to discover the firm garments of Ando's architecture, such as the use of cement, smooth as silk, which jealously preserves the mixture, the preference accorded to volumes with pure geometries, the integration of elements natural in its spatial devices or, again, the importance given to the intensity of the body experience generated by its projects. Courage, challenge, rejection of conventions: originality, for Tadao Ando, remains the only rule.
Model of Row House, Sumiyoshi-Azuma House. Credit Centre Pompidou, Mnam/Cci. Photo: Georges Meguerditchian/Dist. RMN-GP

The challenge of an architectural guerrilla at the Pompidou Center. The retrospective dedicated to Tadao Ando. 50 projects, 180 drawings and 70 original models divided into four thematic sections celebrating one of the great protagonists of contemporary architecture.
The anthology is an invitation to discover the firm garments of Ando's architecture, such as the use of cement, smooth as silk, which jealously preserves the mixture, the preference accorded to volumes with pure geometries, the integration of elements natural in its spatial devices or, again, the importance given to the intensity of the body experience generated by its projects. Courage, challenge, rejection of conventions: originality, for Tadao Ando, remains the only rule.
Tadao Ando, Koshino House, 1981-1984. Photo: Shinkenchiku-sha

The challenge of an architectural guerrilla at the Pompidou Center. The retrospective dedicated to Tadao Ando. 50 projects, 180 drawings and 70 original models divided into four thematic sections celebrating one of the great protagonists of contemporary architecture.
The anthology is an invitation to discover the firm garments of Ando's architecture, such as the use of cement, smooth as silk, which jealously preserves the mixture, the preference accorded to volumes with pure geometries, the integration of elements natural in its spatial devices or, again, the importance given to the intensity of the body experience generated by its projects. Courage, challenge, rejection of conventions: originality, for Tadao Ando, remains the only rule.
Tadao Ando, Koshino House, 1981-1984. Photo: Shinkenchiku-sha

The challenge of an architectural guerrilla at the Pompidou Center. The retrospective dedicated to Tadao Ando. 50 projects, 180 drawings and 70 original models divided into four thematic sections celebrating one of the great protagonists of contemporary architecture.
The anthology is an invitation to discover the firm garments of Ando's architecture, such as the use of cement, smooth as silk, which jealously preserves the mixture, the preference accorded to volumes with pure geometries, the integration of elements natural in its spatial devices or, again, the importance given to the intensity of the body experience generated by its projects. Courage, challenge, rejection of conventions: originality, for Tadao Ando, remains the only rule.
Tadao Ando, Rokko Housing I, II, II, 1983 / 1993 / 1999. Photo: Mitsuo Matsouoka

The challenge of an architectural guerrilla at the Pompidou Center. The retrospective dedicated to Tadao Ando. 50 projects, 180 drawings and 70 original models divided into four thematic sections celebrating one of the great protagonists of contemporary architecture.
The anthology is an invitation to discover the firm garments of Ando's architecture, such as the use of cement, smooth as silk, which jealously preserves the mixture, the preference accorded to volumes with pure geometries, the integration of elements natural in its spatial devices or, again, the importance given to the intensity of the body experience generated by its projects. Courage, challenge, rejection of conventions: originality, for Tadao Ando, remains the only rule.
Tadao Ando, Rokko Housing II, 1993. Photo: Mitsuo Matsouoka

The challenge of an architectural guerrilla at the Pompidou Center. The retrospective dedicated to Tadao Ando. 50 projects, 180 drawings and 70 original models divided into four thematic sections celebrating one of the great protagonists of contemporary architecture.
The anthology is an invitation to discover the firm garments of Ando's architecture, such as the use of cement, smooth as silk, which jealously preserves the mixture, the preference accorded to volumes with pure geometries, the integration of elements natural in its spatial devices or, again, the importance given to the intensity of the body experience generated by its projects. Courage, challenge, rejection of conventions: originality, for Tadao Ando, remains the only rule.
Model of Rokko Housing I and II, 1983-1993. Credit Centre Pompidou, Mnam/Cci. Photo: Georges Meguerditchian/Dist. RMN-GP

The challenge of an architectural guerrilla at the Pompidou Center. The retrospective dedicated to Tadao Ando. 50 projects, 180 drawings and 70 original models divided into four thematic sections celebrating one of the great protagonists of contemporary architecture.
The anthology is an invitation to discover the firm garments of Ando's architecture, such as the use of cement, smooth as silk, which jealously preserves the mixture, the preference accorded to volumes with pure geometries, the integration of elements natural in its spatial devices or, again, the importance given to the intensity of the body experience generated by its projects. Courage, challenge, rejection of conventions: originality, for Tadao Ando, remains the only rule.
Model of 4 x 4 House, 2003. Photo: Tadao Ando Architect & Associates

The challenge of an architectural guerrilla at the Pompidou Center. The retrospective dedicated to Tadao Ando. 50 projects, 180 drawings and 70 original models divided into four thematic sections celebrating one of the great protagonists of contemporary architecture.
The anthology is an invitation to discover the firm garments of Ando's architecture, such as the use of cement, smooth as silk, which jealously preserves the mixture, the preference accorded to volumes with pure geometries, the integration of elements natural in its spatial devices or, again, the importance given to the intensity of the body experience generated by its projects. Courage, challenge, rejection of conventions: originality, for Tadao Ando, remains the only rule.
Model of 4 x 4 House, 2003. Photo: Tadao Ando Architect & Associates

The challenge of an architectural guerrilla at the Pompidou Center. The retrospective dedicated to Tadao Ando. 50 projects, 180 drawings and 70 original models divided into four thematic sections celebrating one of the great protagonists of contemporary architecture.
The anthology is an invitation to discover the firm garments of Ando's architecture, such as the use of cement, smooth as silk, which jealously preserves the mixture, the preference accorded to volumes with pure geometries, the integration of elements natural in its spatial devices or, again, the importance given to the intensity of the body experience generated by its projects. Courage, challenge, rejection of conventions: originality, for Tadao Ando, remains the only rule.
Tadao Ando, Church on the Water, 1988. Photo: Yoshio Shiratori

The challenge of an architectural guerrilla at the Pompidou Center. The retrospective dedicated to Tadao Ando. 50 projects, 180 drawings and 70 original models divided into four thematic sections celebrating one of the great protagonists of contemporary architecture.
The anthology is an invitation to discover the firm garments of Ando's architecture, such as the use of cement, smooth as silk, which jealously preserves the mixture, the preference accorded to volumes with pure geometries, the integration of elements natural in its spatial devices or, again, the importance given to the intensity of the body experience generated by its projects. Courage, challenge, rejection of conventions: originality, for Tadao Ando, remains the only rule.
Tadao Ando, Church of the Light, 1989. Photo: Mitsuo Matsuoka

The challenge of an architectural guerrilla at the Pompidou Center. The retrospective dedicated to Tadao Ando. 50 projects, 180 drawings and 70 original models divided into four thematic sections celebrating one of the great protagonists of contemporary architecture.
The anthology is an invitation to discover the firm garments of Ando's architecture, such as the use of cement, smooth as silk, which jealously preserves the mixture, the preference accorded to volumes with pure geometries, the integration of elements natural in its spatial devices or, again, the importance given to the intensity of the body experience generated by its projects. Courage, challenge, rejection of conventions: originality, for Tadao Ando, remains the only rule.
Drawing. Church of the Light, 1989. Photo: Tadao Ando Architect & Associates

The challenge of an architectural guerrilla at the Pompidou Center. The retrospective dedicated to Tadao Ando. 50 projects, 180 drawings and 70 original models divided into four thematic sections celebrating one of the great protagonists of contemporary architecture.
The anthology is an invitation to discover the firm garments of Ando's architecture, such as the use of cement, smooth as silk, which jealously preserves the mixture, the preference accorded to volumes with pure geometries, the integration of elements natural in its spatial devices or, again, the importance given to the intensity of the body experience generated by its projects. Courage, challenge, rejection of conventions: originality, for Tadao Ando, remains the only rule.
Drawing. Nakanoshima Project II - Urban Egg. Photo: Tadao Ando Architect & Associates

The challenge of an architectural guerrilla at the Pompidou Center. The retrospective dedicated to Tadao Ando. 50 projects, 180 drawings and 70 original models divided into four thematic sections celebrating one of the great protagonists of contemporary architecture.
The anthology is an invitation to discover the firm garments of Ando's architecture, such as the use of cement, smooth as silk, which jealously preserves the mixture, the preference accorded to volumes with pure geometries, the integration of elements natural in its spatial devices or, again, the importance given to the intensity of the body experience generated by its projects. Courage, challenge, rejection of conventions: originality, for Tadao Ando, remains the only rule.
Tadao Ando, Pulitzer Foundation for the Arts, 2001. Photo: Shinkenchiku-sha

The challenge of an architectural guerrilla at the Pompidou Center. The retrospective dedicated to Tadao Ando. 50 projects, 180 drawings and 70 original models divided into four thematic sections celebrating one of the great protagonists of contemporary architecture.
The anthology is an invitation to discover the firm garments of Ando's architecture, such as the use of cement, smooth as silk, which jealously preserves the mixture, the preference accorded to volumes with pure geometries, the integration of elements natural in its spatial devices or, again, the importance given to the intensity of the body experience generated by its projects. Courage, challenge, rejection of conventions: originality, for Tadao Ando, remains the only rule.
Tadao Ando, Roberto Garza Sada Center, 2012. Photo: Shigeo Ogawa

The challenge of an architectural guerrilla at the Pompidou Center. The retrospective dedicated to Tadao Ando. 50 projects, 180 drawings and 70 original models divided into four thematic sections celebrating one of the great protagonists of contemporary architecture.
The anthology is an invitation to discover the firm garments of Ando's architecture, such as the use of cement, smooth as silk, which jealously preserves the mixture, the preference accorded to volumes with pure geometries, the integration of elements natural in its spatial devices or, again, the importance given to the intensity of the body experience generated by its projects. Courage, challenge, rejection of conventions: originality, for Tadao Ando, remains the only rule.
Tadao Ando, Shanghai Poly Theater, 2014. Photo: Shigeo Ogawa

The challenge of an architectural guerrilla at the Pompidou Center. The retrospective dedicated to Tadao Ando. 50 projects, 180 drawings and 70 original models divided into four thematic sections celebrating one of the great protagonists of contemporary architecture.
The anthology is an invitation to discover the firm garments of Ando's architecture, such as the use of cement, smooth as silk, which jealously preserves the mixture, the preference accorded to volumes with pure geometries, the integration of elements natural in its spatial devices or, again, the importance given to the intensity of the body experience generated by its projects. Courage, challenge, rejection of conventions: originality, for Tadao Ando, remains the only rule.
Tadao Ando, Liangzhu Village Cultural Art Center, 2015. Photo: Vanke

The challenge of an architectural guerrilla at the Pompidou Center. The retrospective dedicated to Tadao Ando. 50 projects, 180 drawings and 70 original models divided into four thematic sections celebrating one of the great protagonists of contemporary architecture.
The anthology is an invitation to discover the firm garments of Ando's architecture, such as the use of cement, smooth as silk, which jealously preserves the mixture, the preference accorded to volumes with pure geometries, the integration of elements natural in its spatial devices or, again, the importance given to the intensity of the body experience generated by its projects. Courage, challenge, rejection of conventions: originality, for Tadao Ando, remains the only rule.
Tadao Ando, Genesis Museum (in progress), 2012. Photo: Tadao Ando Architect & Associates

The challenge of an architectural guerrilla at the Pompidou Center. The retrospective dedicated to Tadao Ando. 50 projects, 180 drawings and 70 original models divided into four thematic sections celebrating one of the great protagonists of contemporary architecture.
The anthology is an invitation to discover the firm garments of Ando's architecture, such as the use of cement, smooth as silk, which jealously preserves the mixture, the preference accorded to volumes with pure geometries, the integration of elements natural in its spatial devices or, again, the importance given to the intensity of the body experience generated by its projects. Courage, challenge, rejection of conventions: originality, for Tadao Ando, remains the only rule.
Tadao Ando, Children's Museum Hyogo, 1989. Photo: Tomio Ohashi

The challenge of an architectural guerrilla at the Pompidou Center. The retrospective dedicated to Tadao Ando. 50 projects, 180 drawings and 70 original models divided into four thematic sections celebrating one of the great protagonists of contemporary architecture.
The anthology is an invitation to discover the firm garments of Ando's architecture, such as the use of cement, smooth as silk, which jealously preserves the mixture, the preference accorded to volumes with pure geometries, the integration of elements natural in its spatial devices or, again, the importance given to the intensity of the body experience generated by its projects. Courage, challenge, rejection of conventions: originality, for Tadao Ando, remains the only rule.
Tadao Ando, Chikatsu Asuka Historical Museum, 1994. Photo: Shinkenchiku-sha

The challenge of an architectural guerrilla at the Pompidou Center. The retrospective dedicated to Tadao Ando. 50 projects, 180 drawings and 70 original models divided into four thematic sections celebrating one of the great protagonists of contemporary architecture.
The anthology is an invitation to discover the firm garments of Ando's architecture, such as the use of cement, smooth as silk, which jealously preserves the mixture, the preference accorded to volumes with pure geometries, the integration of elements natural in its spatial devices or, again, the importance given to the intensity of the body experience generated by its projects. Courage, challenge, rejection of conventions: originality, for Tadao Ando, remains the only rule.
Tadao Ando, Nariwa Museum, 1994. Photo: Mitsuo Matsuoka

The challenge of an architectural guerrilla at the Pompidou Center. The retrospective dedicated to Tadao Ando. 50 projects, 180 drawings and 70 original models divided into four thematic sections celebrating one of the great protagonists of contemporary architecture.
The anthology is an invitation to discover the firm garments of Ando's architecture, such as the use of cement, smooth as silk, which jealously preserves the mixture, the preference accorded to volumes with pure geometries, the integration of elements natural in its spatial devices or, again, the importance given to the intensity of the body experience generated by its projects. Courage, challenge, rejection of conventions: originality, for Tadao Ando, remains the only rule.
Tadao Ando, Awaji Yumebutai, 1999. Photo: Mitsuo Matsuoka

The challenge of an architectural guerrilla at the Pompidou Center. The retrospective dedicated to Tadao Ando. 50 projects, 180 drawings and 70 original models divided into four thematic sections celebrating one of the great protagonists of contemporary architecture.
The anthology is an invitation to discover the firm garments of Ando's architecture, such as the use of cement, smooth as silk, which jealously preserves the mixture, the preference accorded to volumes with pure geometries, the integration of elements natural in its spatial devices or, again, the importance given to the intensity of the body experience generated by its projects. Courage, challenge, rejection of conventions: originality, for Tadao Ando, remains the only rule.
Tadao Ando, Modern Art Museum of Fort Worth, 2002. Photo: Mitsuo Matsuoka

The challenge of an architectural guerrilla at the Pompidou Center. The retrospective dedicated to Tadao Ando. 50 projects, 180 drawings and 70 original models divided into four thematic sections celebrating one of the great protagonists of contemporary architecture.
The anthology is an invitation to discover the firm garments of Ando's architecture, such as the use of cement, smooth as silk, which jealously preserves the mixture, the preference accorded to volumes with pure geometries, the integration of elements natural in its spatial devices or, again, the importance given to the intensity of the body experience generated by its projects. Courage, challenge, rejection of conventions: originality, for Tadao Ando, remains the only rule.
Tadao Ando, Hill of the Buddha, 2015. Photo: Shigeo Ogawa

The challenge of an architectural guerrilla at the Pompidou Center. The retrospective dedicated to Tadao Ando. 50 projects, 180 drawings and 70 original models divided into four thematic sections celebrating one of the great protagonists of contemporary architecture.
The anthology is an invitation to discover the firm garments of Ando's architecture, such as the use of cement, smooth as silk, which jealously preserves the mixture, the preference accorded to volumes with pure geometries, the integration of elements natural in its spatial devices or, again, the importance given to the intensity of the body experience generated by its projects. Courage, challenge, rejection of conventions: originality, for Tadao Ando, remains the only rule.
Tadao Ando, Benesse House Museum / Oval, Naoshima, 1992-1995. Photo: Mitsuo Matsuoka

The challenge of an architectural guerrilla at the Pompidou Center. The retrospective dedicated to Tadao Ando. 50 projects, 180 drawings and 70 original models divided into four thematic sections celebrating one of the great protagonists of contemporary architecture.
The anthology is an invitation to discover the firm garments of Ando's architecture, such as the use of cement, smooth as silk, which jealously preserves the mixture, the preference accorded to volumes with pure geometries, the integration of elements natural in its spatial devices or, again, the importance given to the intensity of the body experience generated by its projects. Courage, challenge, rejection of conventions: originality, for Tadao Ando, remains the only rule.
Tadao Ando, Benesse House Museum, Naoshima, 1992. Photo: Kaori Ichikawa

The challenge of an architectural guerrilla at the Pompidou Center. The retrospective dedicated to Tadao Ando. 50 projects, 180 drawings and 70 original models divided into four thematic sections celebrating one of the great protagonists of contemporary architecture.
The anthology is an invitation to discover the firm garments of Ando's architecture, such as the use of cement, smooth as silk, which jealously preserves the mixture, the preference accorded to volumes with pure geometries, the integration of elements natural in its spatial devices or, again, the importance given to the intensity of the body experience generated by its projects. Courage, challenge, rejection of conventions: originality, for Tadao Ando, remains the only rule.
Tadao Ando, Benesse House Oval, Naoshima, 1995. Photo: Mitsumasa Fujitsuka

The challenge of an architectural guerrilla at the Pompidou Center. The retrospective dedicated to Tadao Ando. 50 projects, 180 drawings and 70 original models divided into four thematic sections celebrating one of the great protagonists of contemporary architecture.
The anthology is an invitation to discover the firm garments of Ando's architecture, such as the use of cement, smooth as silk, which jealously preserves the mixture, the preference accorded to volumes with pure geometries, the integration of elements natural in its spatial devices or, again, the importance given to the intensity of the body experience generated by its projects. Courage, challenge, rejection of conventions: originality, for Tadao Ando, remains the only rule.
Tadao Ando, Chichu Art Museum, Naoshima, 2004. Photo: Tadao Ando Architect & Associates

The challenge of an architectural guerrilla at the Pompidou Center. The retrospective dedicated to Tadao Ando. 50 projects, 180 drawings and 70 original models divided into four thematic sections celebrating one of the great protagonists of contemporary architecture.
The anthology is an invitation to discover the firm garments of Ando's architecture, such as the use of cement, smooth as silk, which jealously preserves the mixture, the preference accorded to volumes with pure geometries, the integration of elements natural in its spatial devices or, again, the importance given to the intensity of the body experience generated by its projects. Courage, challenge, rejection of conventions: originality, for Tadao Ando, remains the only rule.
Ando Museum, Naoshima, 2013. Photo: Shigeo Ogawa

The challenge of an architectural guerrilla at the Pompidou Center. The retrospective dedicated to Tadao Ando. 50 projects, 180 drawings and 70 original models divided into four thematic sections celebrating one of the great protagonists of contemporary architecture.
The anthology is an invitation to discover the firm garments of Ando's architecture, such as the use of cement, smooth as silk, which jealously preserves the mixture, the preference accorded to volumes with pure geometries, the integration of elements natural in its spatial devices or, again, the importance given to the intensity of the body experience generated by its projects. Courage, challenge, rejection of conventions: originality, for Tadao Ando, remains the only rule.
Tadao Ando, Punta della Dogana, 2009. Photo: Shigeo Ogawa

The challenge of an architectural guerrilla at the Pompidou Center. The retrospective dedicated to Tadao Ando. 50 projects, 180 drawings and 70 original models divided into four thematic sections celebrating one of the great protagonists of contemporary architecture.
The anthology is an invitation to discover the firm garments of Ando's architecture, such as the use of cement, smooth as silk, which jealously preserves the mixture, the preference accorded to volumes with pure geometries, the integration of elements natural in its spatial devices or, again, the importance given to the intensity of the body experience generated by its projects. Courage, challenge, rejection of conventions: originality, for Tadao Ando, remains the only rule.
Tadao Ando, Stone Sculpture Museum, 2010. Photo: Shigeo Ogawa

The challenge of an architectural guerrilla at the Pompidou Center. The retrospective dedicated to Tadao Ando. 50 projects, 180 drawings and 70 original models divided into four thematic sections celebrating one of the great protagonists of contemporary architecture.
The anthology is an invitation to discover the firm garments of Ando's architecture, such as the use of cement, smooth as silk, which jealously preserves the mixture, the preference accorded to volumes with pure geometries, the integration of elements natural in its spatial devices or, again, the importance given to the intensity of the body experience generated by its projects. Courage, challenge, rejection of conventions: originality, for Tadao Ando, remains the only rule.
Model of Bourse de Commerce, 2016. Photo: Tadao Ando Architect & Associates

The challenge of an architectural guerrilla at the Pompidou Center. The retrospective dedicated to Tadao Ando. 50 projects, 180 drawings and 70 original models divided into four thematic sections celebrating one of the great protagonists of contemporary architecture.
The anthology is an invitation to discover the firm garments of Ando's architecture, such as the use of cement, smooth as silk, which jealously preserves the mixture, the preference accorded to volumes with pure geometries, the integration of elements natural in its spatial devices or, again, the importance given to the intensity of the body experience generated by its projects. Courage, challenge, rejection of conventions: originality, for Tadao Ando, remains the only rule.
Portrait Tadao Ando. Photo: Kazumi Kurigami
Sentences printed on the walls of the exhibition give an impression of Ando's approach to architecture. "I called myself a guerrilla, not out of a desire to oppose the architectural ideology called Modernism. What I wanted to challenge was the city of reality, a city full of contradictions that could not be governed by the transparent logic of Modernism. What I wanted to create was absurd spaces full of raw vitality."
Ando's way of living and looking at life is a natural result of his upbringing. Tough on the outside, tender on the inside, Tadao Ando was born in Osaka in 1941, a few minutes before his twin brother. At the age of two, his parents decided to separate the boys, sending Tadao to live with his grandmother while his brother was brought up by them. Growing up in a sociable neighbourhood, Ando often frequented a woodworker, who taught him how to make models of boats and airplanes. By age 17, he had become a professional boxer. At the age of 20, instead of enrolling at university, he went on a trip all around Japan, visiting temples, monasteries and tea-houses. Remaining curious, he departed for Africa, Europe and the Americas with an aim to see both vernacular architecture and the cultured designs of Le Corbusier, Mies van der Rohe, Louis Kahn and Alvar Aalto.
At 28, he opened his own architecture office in Osaka, commencing the 40-year career that has catapulted him to the firmament of modern Japanese masters, with buildings all over the world. Ando is a visiting professor at Yale, Harvard and Columbia Universities. He has received numerous honorary degrees, and is a professor at the University of Tokyo. In 1995 he received the Pritzker Prize.
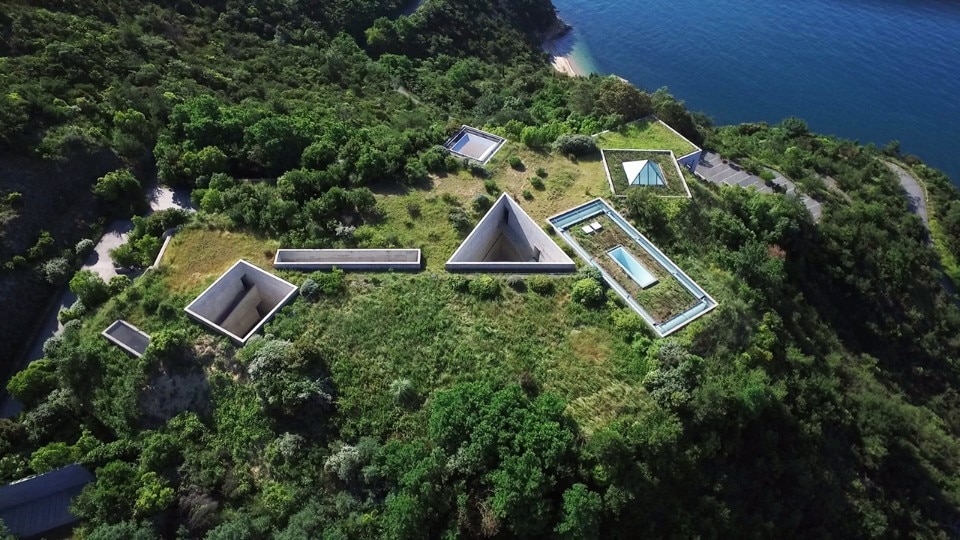
His buildings are made of geometric volumes with pure shapes. He is famous for designing the relationship between nature and artefact, space and light, interior and exterior. His favourite material is concrete that is soft to the touch. His sublimation of light makes for unforgettable experiences and contributes to a sense of well-being.
Tadao Ando ignores artistic movements, schools of thought and styles. He designs buildings with shapes and compositions that relate to the type of life that will be conducted in them. Working with one single material, a silky smooth concrete of which he jealously guards the recipe, Ando theorises space by using walls. He defines them the most basic element of architecture, and also the richest. Despite his constant return to recurrent materials and elements, his diverse combinations are varied and dynamic.
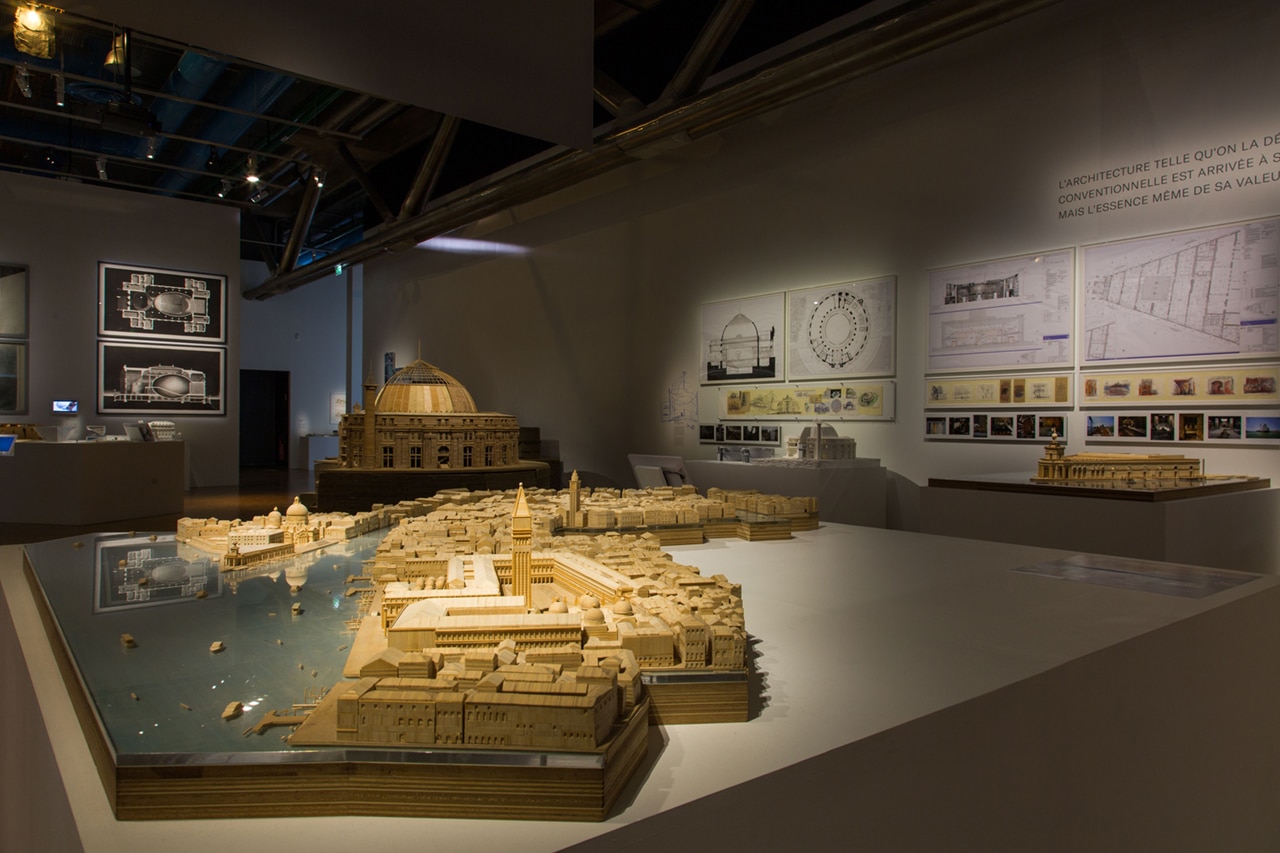
 View gallery
View gallery
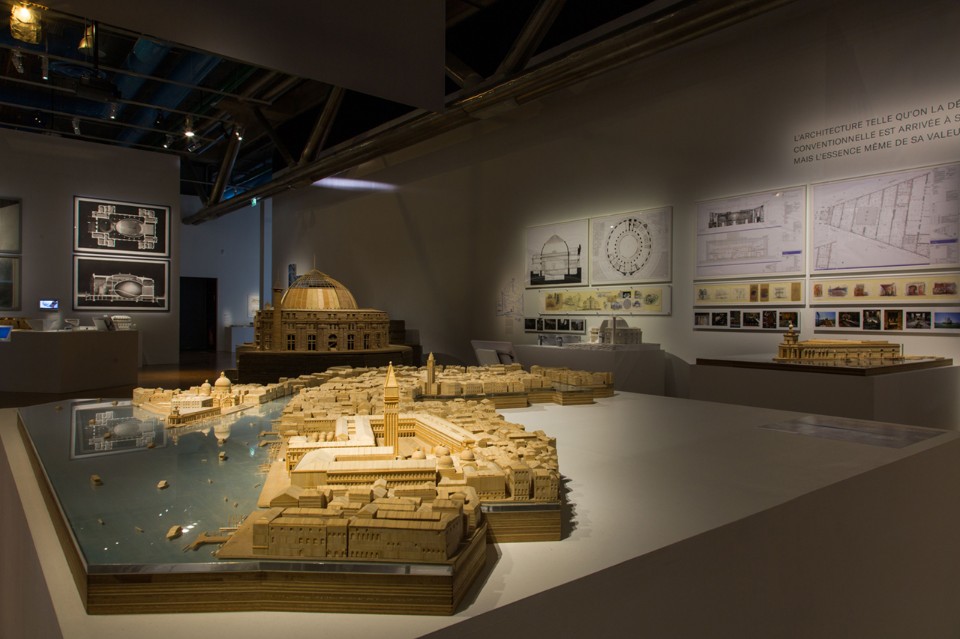
The anthology at the Center Pompidou dedicated to Tadao Ando
From October 10th to December 31st 2018, the Center Pompidou in Paris dedicates an important retrospective to Tadao Ando, a reference figure for contemporary architecture. Along the exhibition various sentences, thoughts, sketches of Ando are interwoven to his projects.
“Tadao Ando, The Challenge”, exhibition view, Centre Pompidou, Paris, 2018. Photo: Hervé Veronese
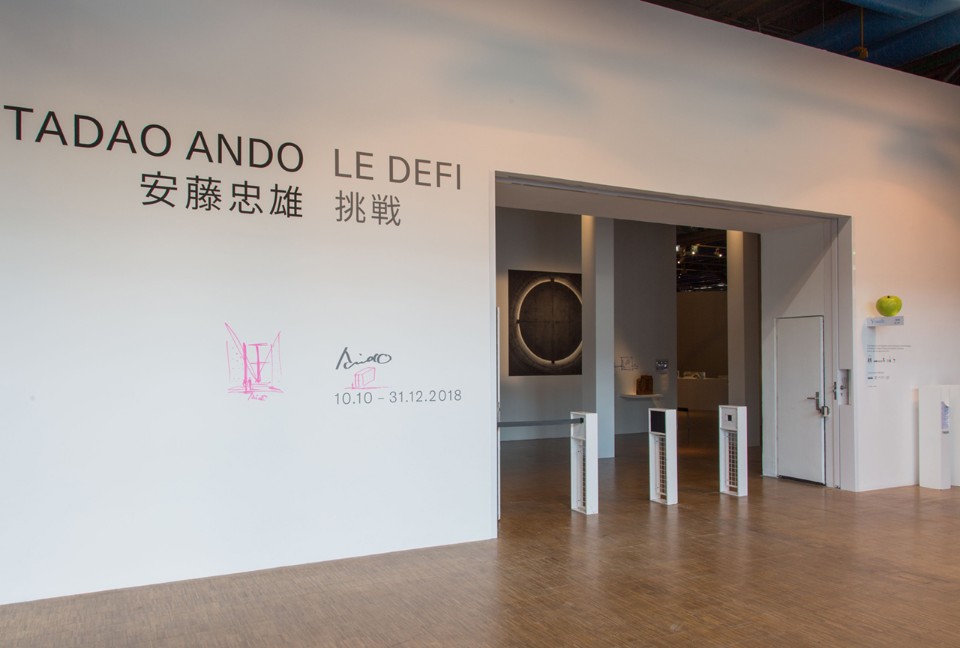
The anthology at the Center Pompidou dedicated to Tadao Ando
From October 10th to December 31st 2018, the Center Pompidou in Paris dedicates an important retrospective to Tadao Ando, a reference figure for contemporary architecture. Along the exhibition various sentences, thoughts, sketches of Ando are interwoven to his projects.
“Tadao Ando, The Challenge”, exhibition view, Centre Pompidou, Paris, 2018. Photo: Hervé Veronese
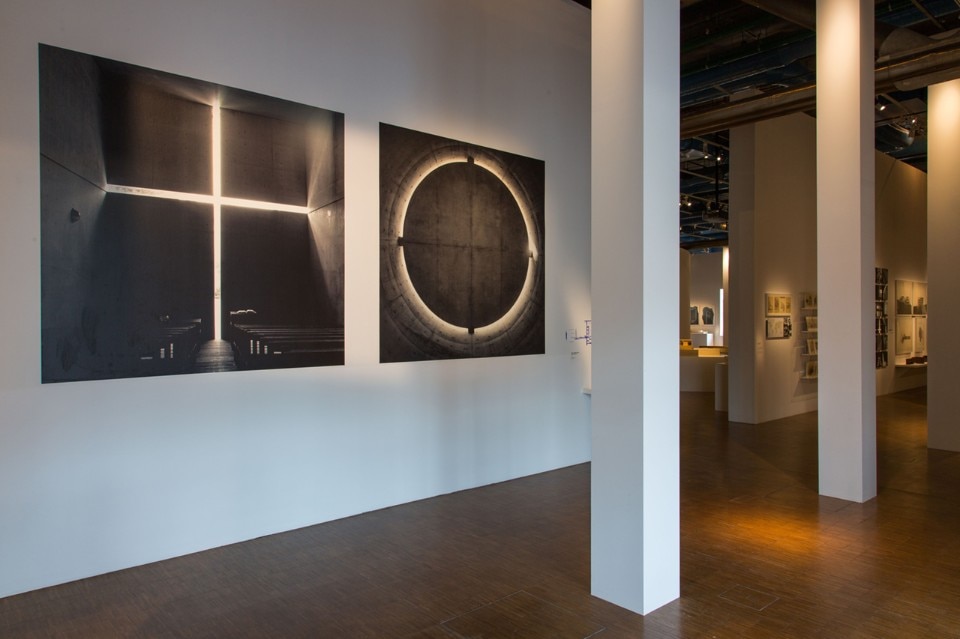
The anthology at the Center Pompidou dedicated to Tadao Ando
From October 10th to December 31st 2018, the Center Pompidou in Paris dedicates an important retrospective to Tadao Ando, a reference figure for contemporary architecture. Along the exhibition various sentences, thoughts, sketches of Ando are interwoven to his projects.
“Tadao Ando, The Challenge”, exhibition view, Centre Pompidou, Paris, 2018. Photo: Hervé Veronese
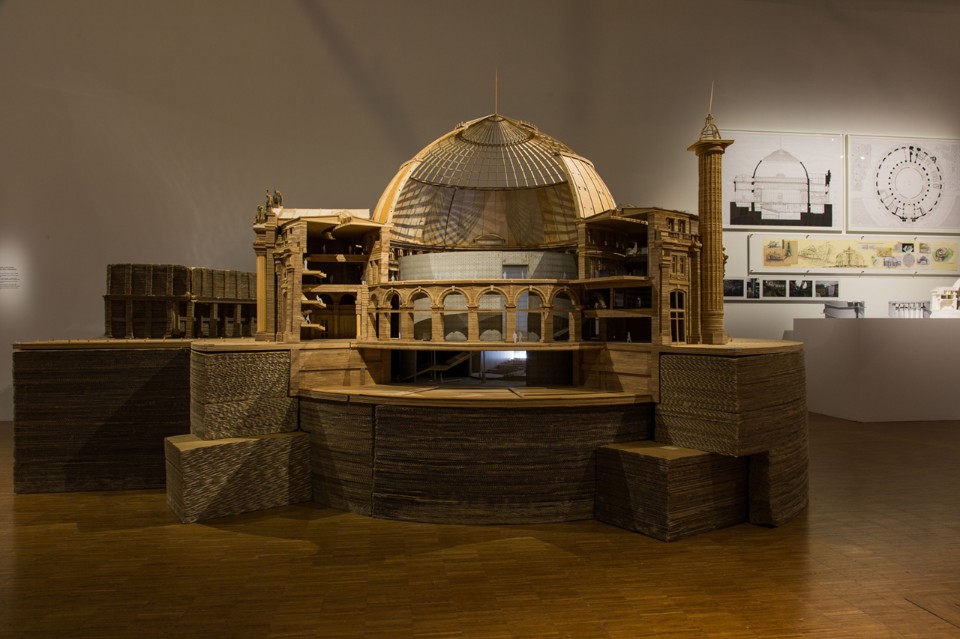
The anthology at the Center Pompidou dedicated to Tadao Ando
From October 10th to December 31st 2018, the Center Pompidou in Paris dedicates an important retrospective to Tadao Ando, a reference figure for contemporary architecture. Along the exhibition various sentences, thoughts, sketches of Ando are interwoven to his projects.
“Tadao Ando, The Challenge”, exhibition view, Centre Pompidou, Paris, 2018. Photo: Hervé Veronese
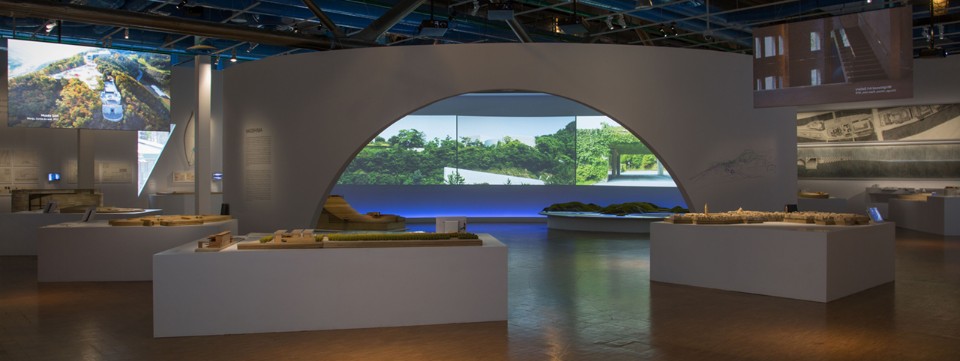
The anthology at the Center Pompidou dedicated to Tadao Ando
From October 10th to December 31st 2018, the Center Pompidou in Paris dedicates an important retrospective to Tadao Ando, a reference figure for contemporary architecture. Along the exhibition various sentences, thoughts, sketches of Ando are interwoven to his projects.
“Tadao Ando, The Challenge”, exhibition view, Centre Pompidou, Paris, 2018. Photo: Hervé Veronese
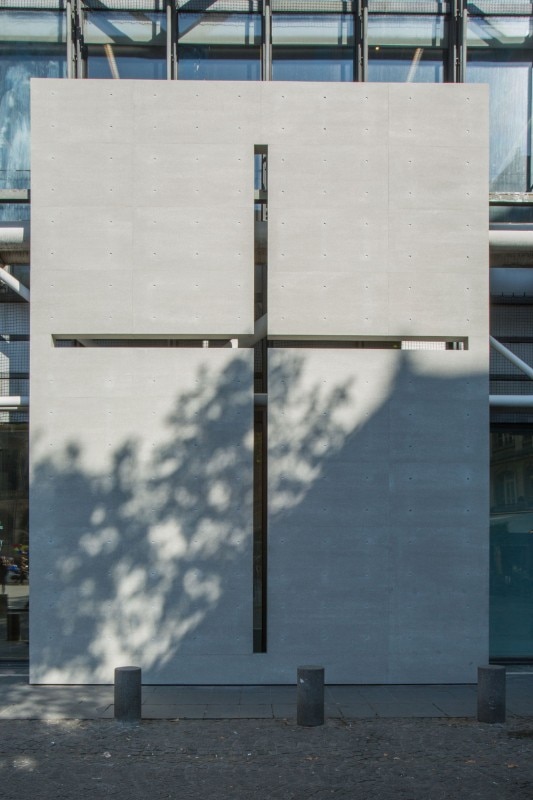
The anthology at the Center Pompidou dedicated to Tadao Ando
From October 10th to December 31st 2018, the Center Pompidou in Paris dedicates an important retrospective to Tadao Ando, a reference figure for contemporary architecture. Along the exhibition various sentences, thoughts, sketches of Ando are interwoven to his projects.
“Tadao Ando, The Challenge”, exhibition view, Centre Pompidou, Paris, 2018. Photo: Hervé Veronese

The anthology at the Center Pompidou dedicated to Tadao Ando
From October 10th to December 31st 2018, the Center Pompidou in Paris dedicates an important retrospective to Tadao Ando, a reference figure for contemporary architecture. Along the exhibition various sentences, thoughts, sketches of Ando are interwoven to his projects.
“Tadao Ando, The Challenge”, exhibition view, Centre Pompidou, Paris, 2018. Photo: Hervé Veronese

The anthology at the Center Pompidou dedicated to Tadao Ando
From October 10th to December 31st 2018, the Center Pompidou in Paris dedicates an important retrospective to Tadao Ando, a reference figure for contemporary architecture. Along the exhibition various sentences, thoughts, sketches of Ando are interwoven to his projects.
“Tadao Ando, The Challenge”, exhibition view, Centre Pompidou, Paris, 2018. Photo: Hervé Veronese

The anthology at the Center Pompidou dedicated to Tadao Ando
From October 10th to December 31st 2018, the Center Pompidou in Paris dedicates an important retrospective to Tadao Ando, a reference figure for contemporary architecture. Along the exhibition various sentences, thoughts, sketches of Ando are interwoven to his projects.
“Tadao Ando, The Challenge”, exhibition view, Centre Pompidou, Paris, 2018. Photo: Hervé Veronese

The anthology at the Center Pompidou dedicated to Tadao Ando
From October 10th to December 31st 2018, the Center Pompidou in Paris dedicates an important retrospective to Tadao Ando, a reference figure for contemporary architecture. Along the exhibition various sentences, thoughts, sketches of Ando are interwoven to his projects.
“Tadao Ando, The Challenge”, exhibition view, Centre Pompidou, Paris, 2018. Photo: Hervé Veronese

The anthology at the Center Pompidou dedicated to Tadao Ando
From October 10th to December 31st 2018, the Center Pompidou in Paris dedicates an important retrospective to Tadao Ando, a reference figure for contemporary architecture. Along the exhibition various sentences, thoughts, sketches of Ando are interwoven to his projects.
“Tadao Ando, The Challenge”, exhibition view, Centre Pompidou, Paris, 2018. Photo: Hervé Veronese

The anthology at the Center Pompidou dedicated to Tadao Ando
From October 10th to December 31st 2018, the Center Pompidou in Paris dedicates an important retrospective to Tadao Ando, a reference figure for contemporary architecture. Along the exhibition various sentences, thoughts, sketches of Ando are interwoven to his projects.
“Tadao Ando, The Challenge”, exhibition view, Centre Pompidou, Paris, 2018. Photo: Hervé Veronese
Throughout the exhibition, thoughts and sentences written by Ando are found on the walls by the projects. “In all my works, light is an important controlling factor,” reads one of them. “I create enclosed spaces mainly by means of thick concrete walls. The primary reason is to create a place for the individual, a zone for oneself within society. When the external factors of a city’s environment require the wall to be without openings, the interior must be especially full and satisfying.” On the subject of walls, Ando writes, “At times walls manifest a power that borders on the violent. They have the power to divide space, transfigure place, and create new domains. Walls are the most basic elements of architecture, but they can also be the most enriching.”
The concepts expressed by the Japanese architect marry international modernism with traditional Japanese aesthetics. This is especially seen in his integration of voids and his preference for asymmetrical components. His dedication and comprehension of the importance of craftsmanship make him a constructor and an architect.
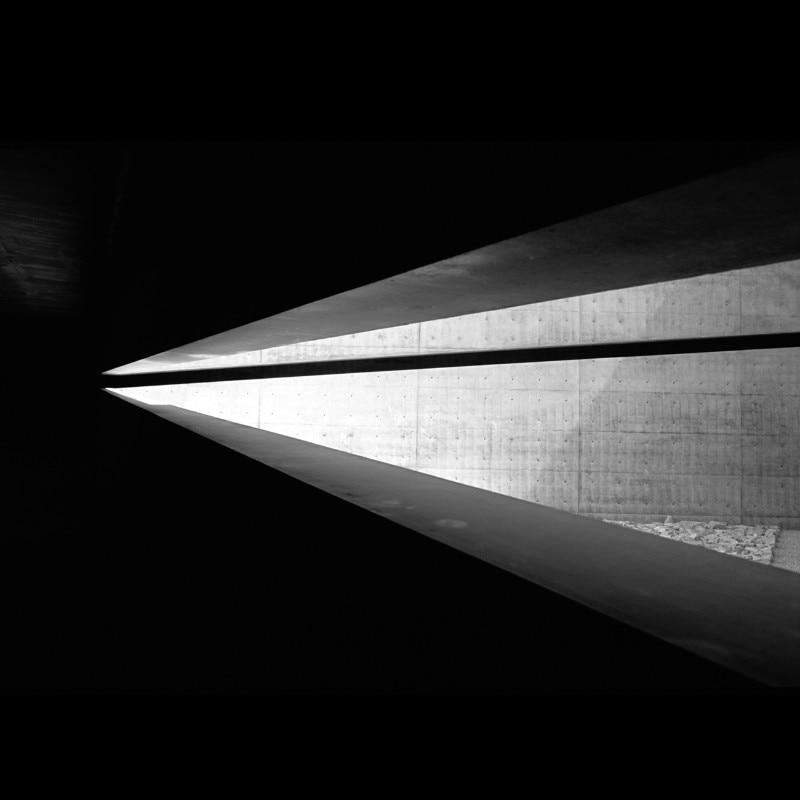
For Ando, light and water only have a meaning when they are inserted inside a house in a form that is isolated from the external world. His architectural order is diversified according to pure geometries – squares, circles, triangles and rectangles. His architecture aims to use the strength of the area in which it is built. The exhibition at Centre Pompidou contains a challenge he has imposed on himself: to re-establish the unity between architecture and nature (light and water), lost in the postwar modernisation process. Using the most elementary geometrical shapes, the Japanese master creates microcosms for the individual. His architecture reflects the fundamental process of constructing emotion for the space.
In defining the path travelled by this major exponent of contemporary architecture, perhaps we must use the words courage, challenge, refusal of conventions. Originality is his medium. His personal worldview is his source of inspiration.
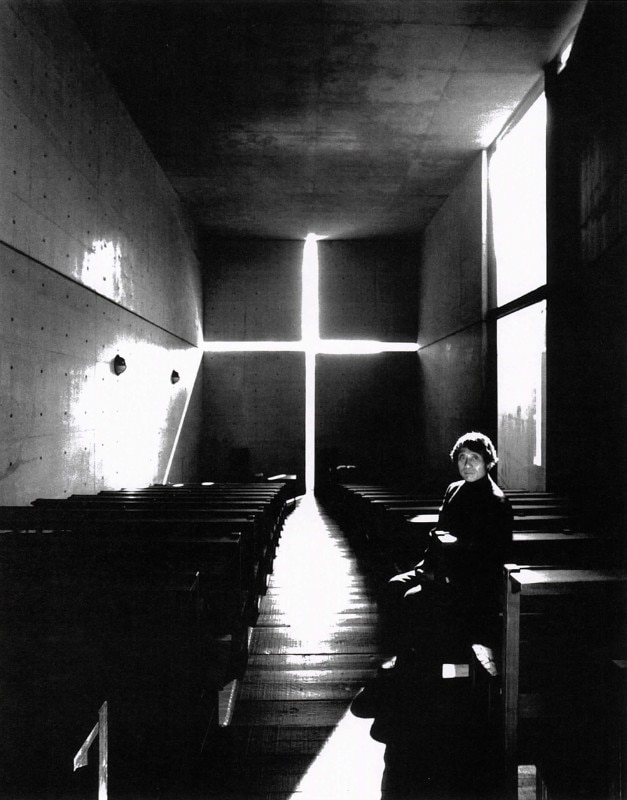
- Exhibition title:
- Tadao Ando, The Challenge
- Curated by:
- Frédéric Migayrou; Yuki Yoshikawa
- Venue:
- Centre Pompidou, Paris
- Museum area:
- Galerie 3, Level 1
- Opening dates:
- 10th October - 31st December 2018




