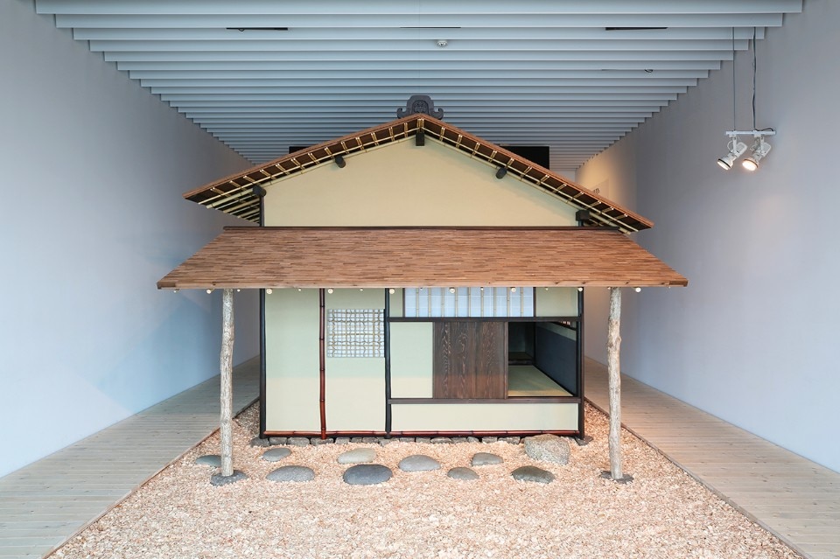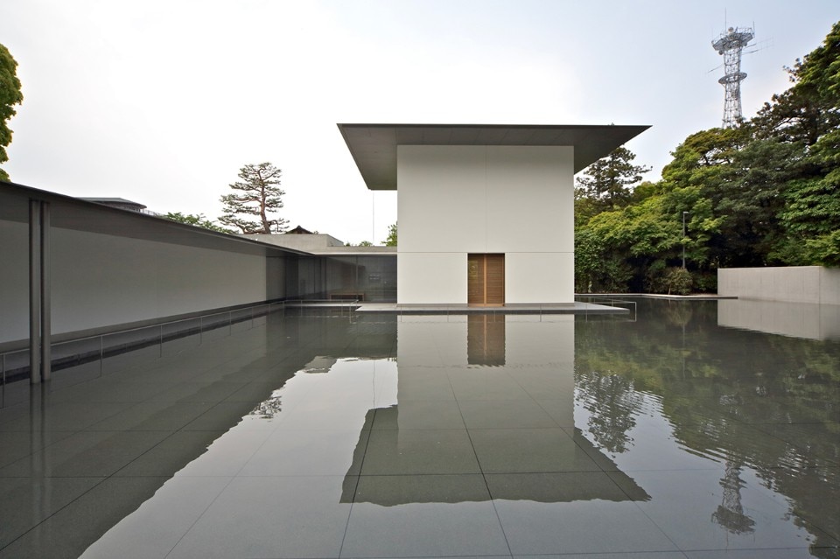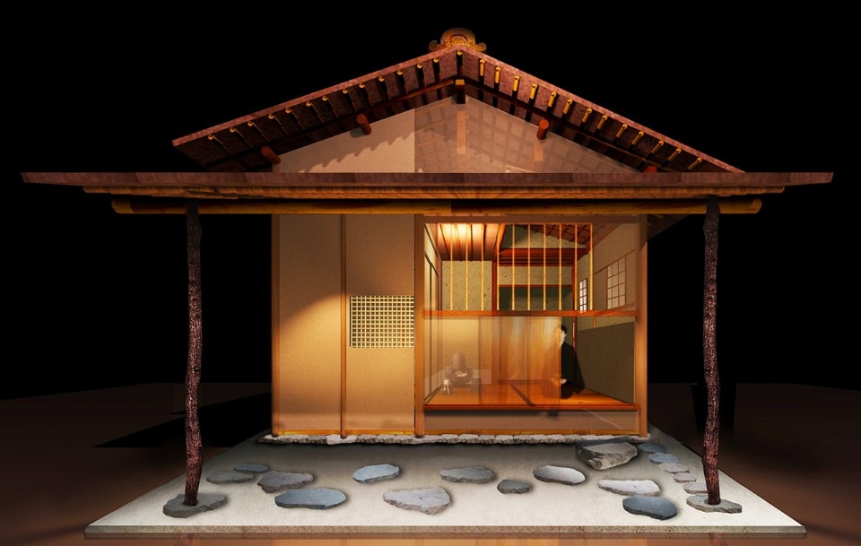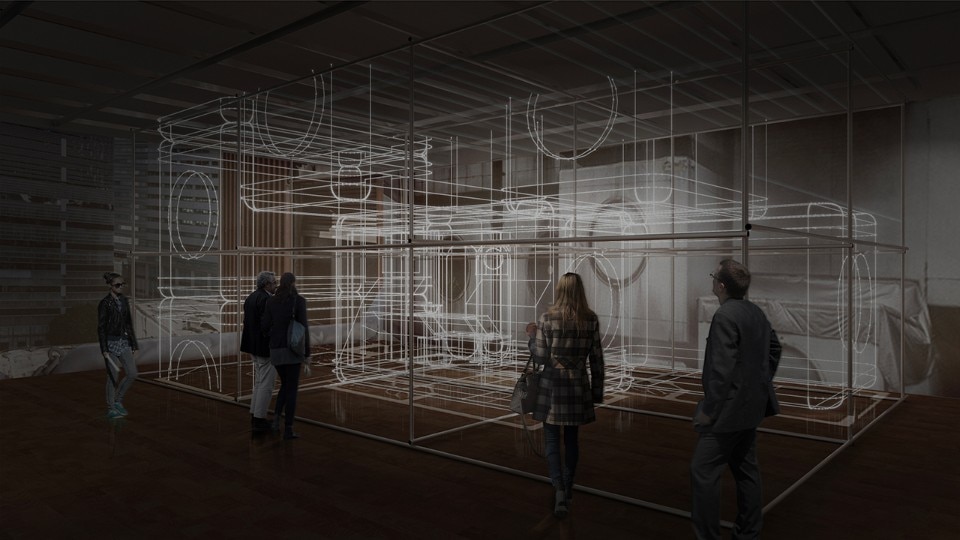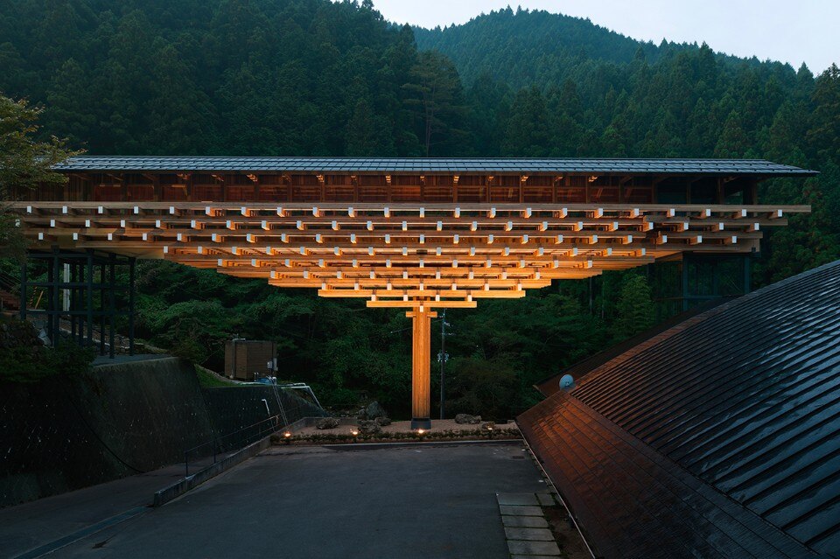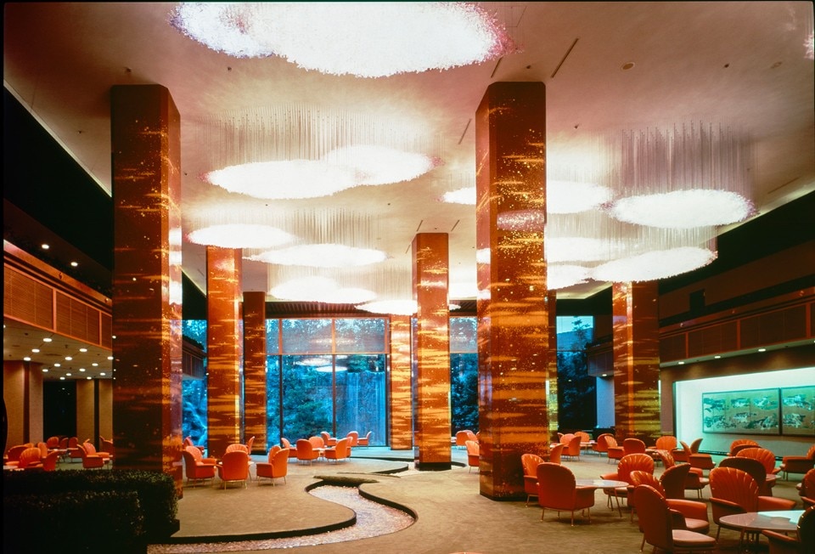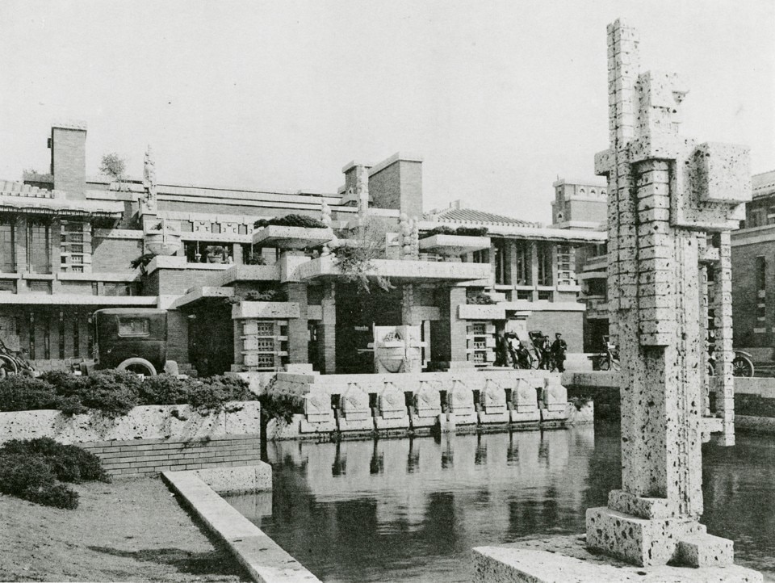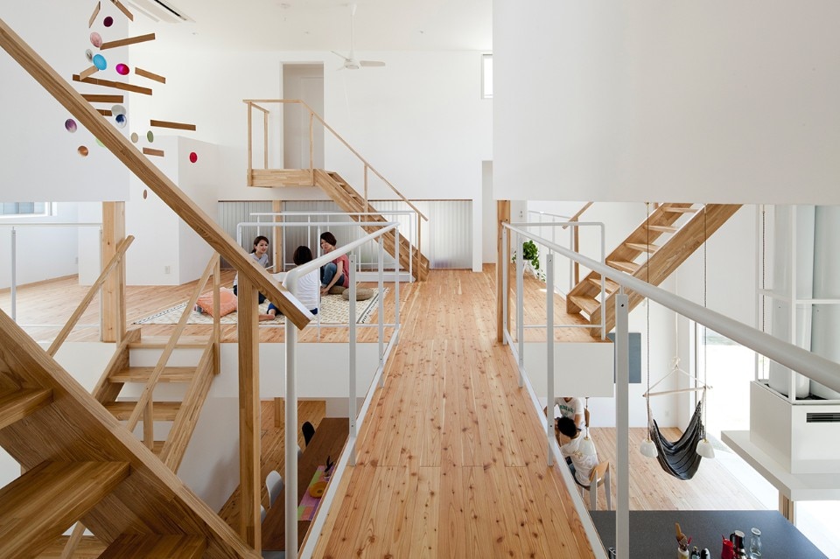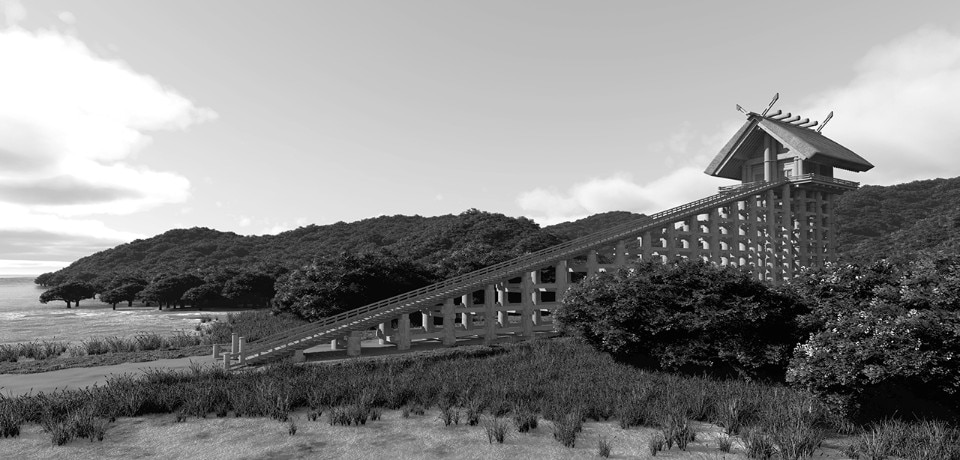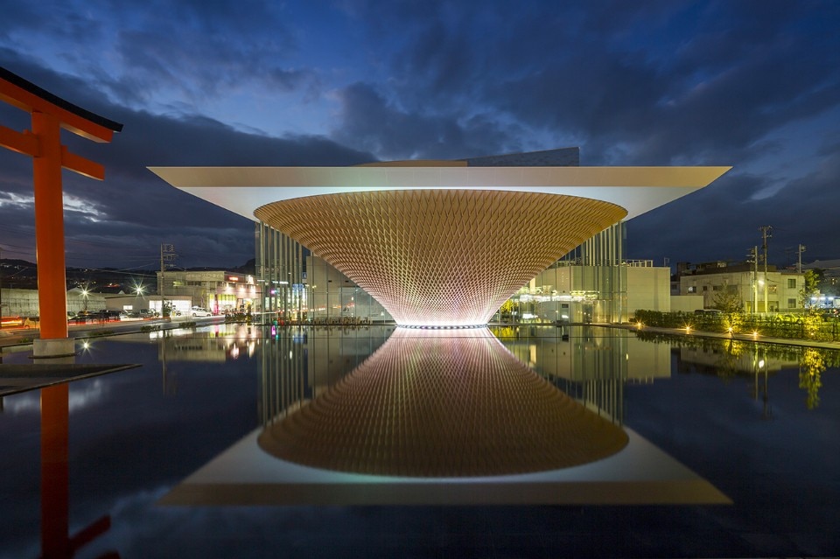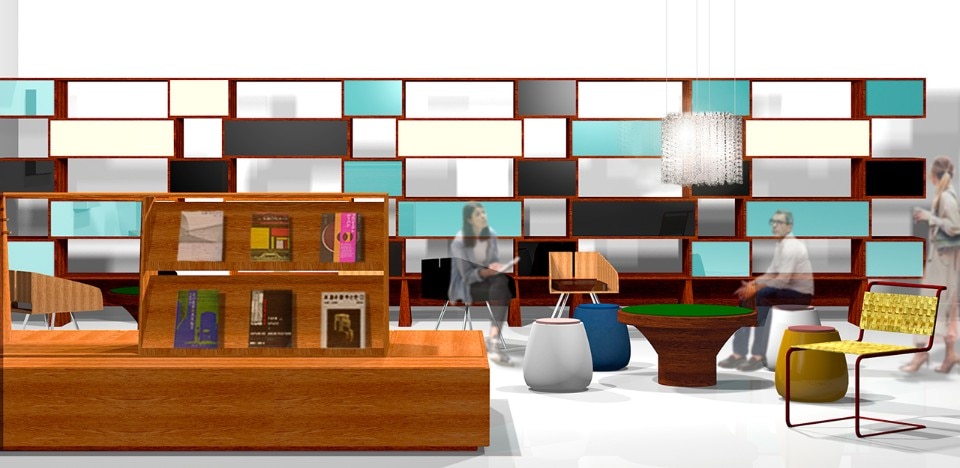Genealogies often sprout to the extent of becoming mythologies. For Japanese architecture, the narratives of its rediscovery through the Western eye in diverse periods of its history have legitimized as much as mythicized its current international recognition. Historically, Meiji Restoration (1868-1912) marked an inflection point when the archipelago was confronted with an alternate idea of “building”, one which was already a well established discipline in the Western world under the notion of “architecture”. Initially introducing styles alien to a culture based on wooden structures, the hybridization between the existing knowledge and newly imposed values would gradually reinforce Japan’s own architectural identity.
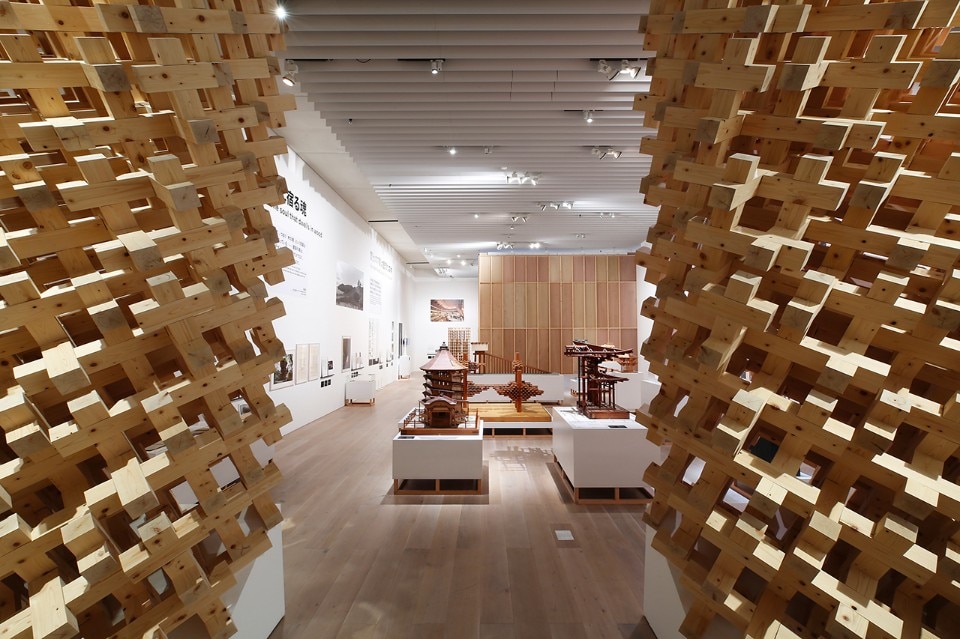
 View gallery
View gallery

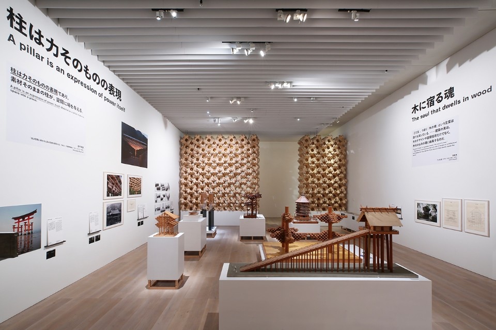
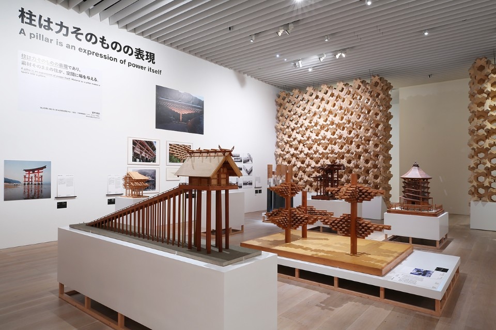
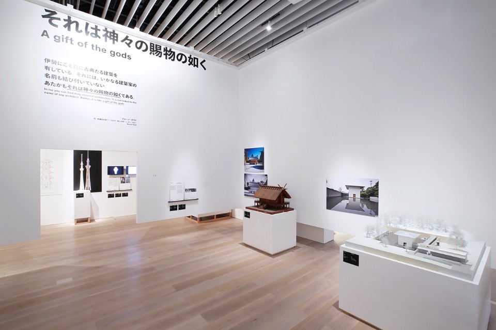
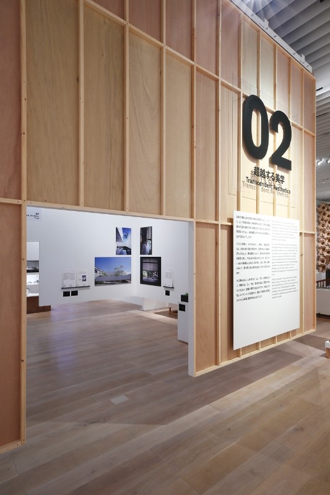
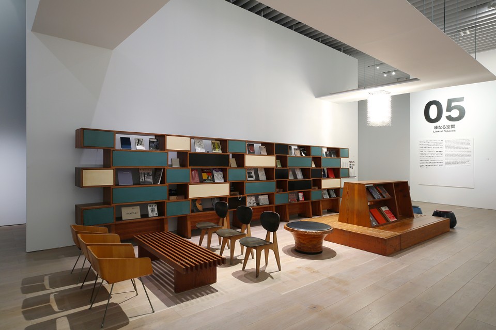
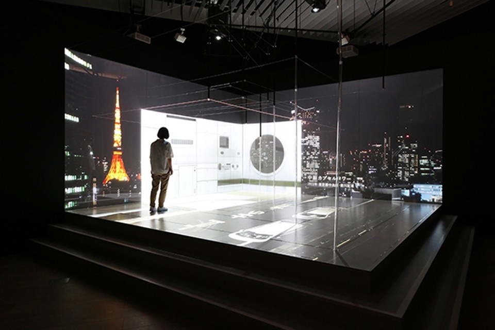
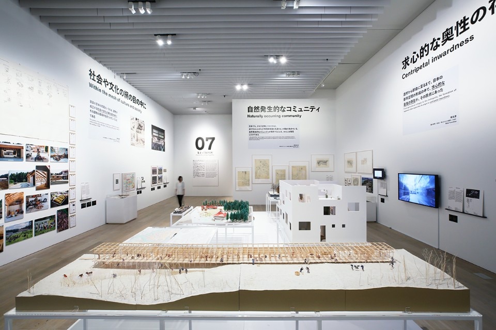
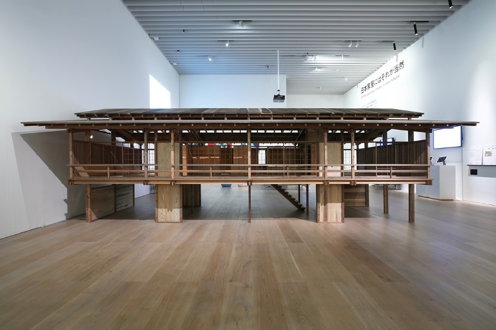
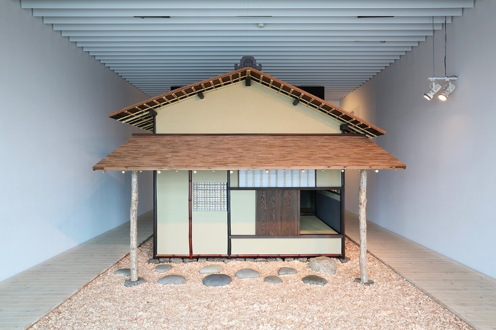
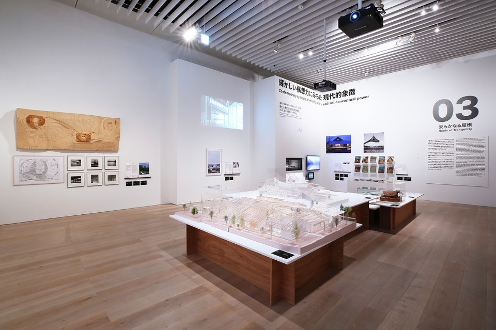
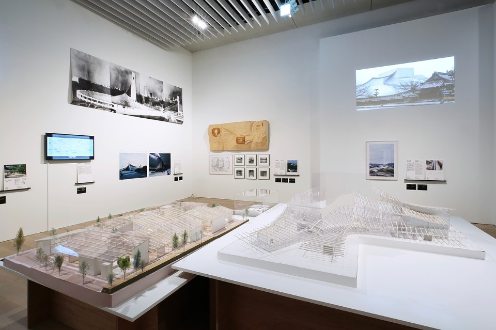
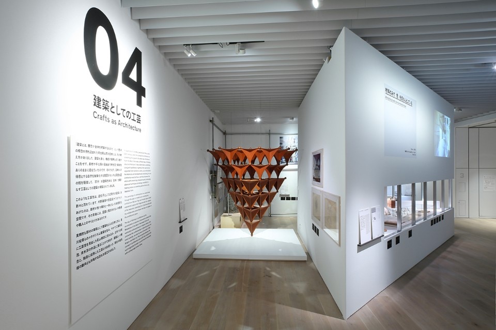
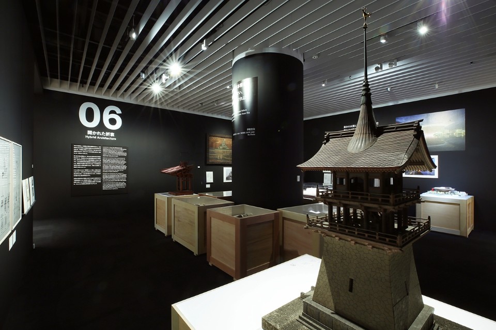
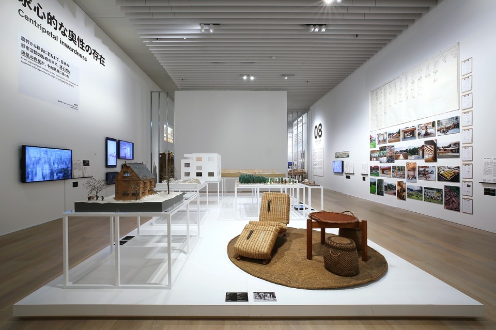
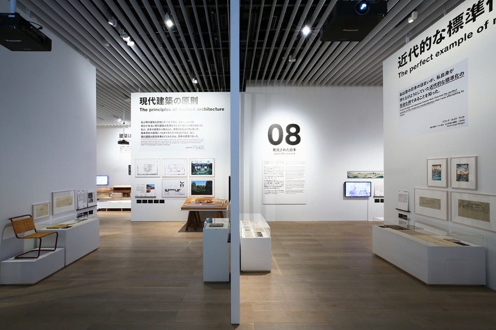
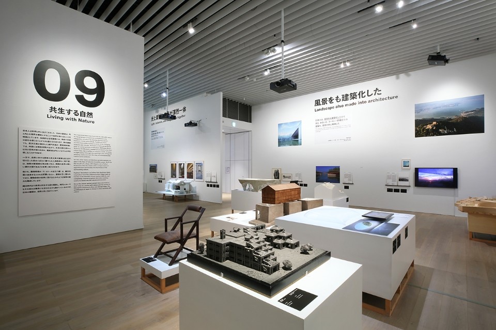
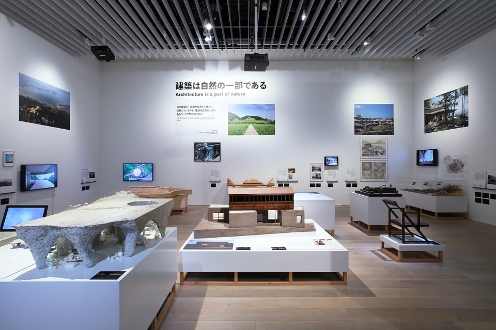
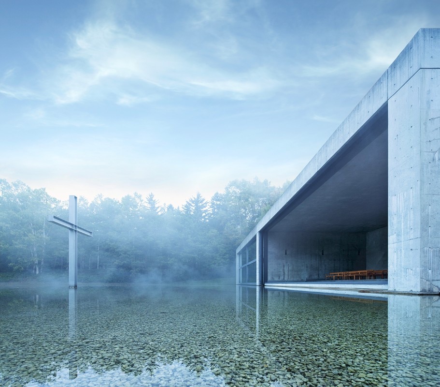
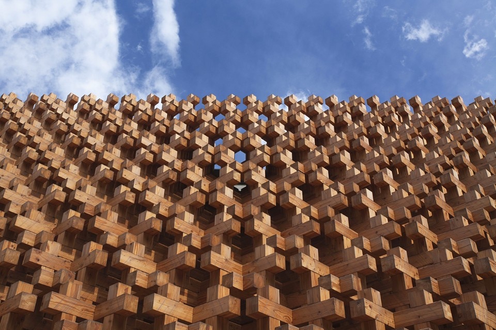
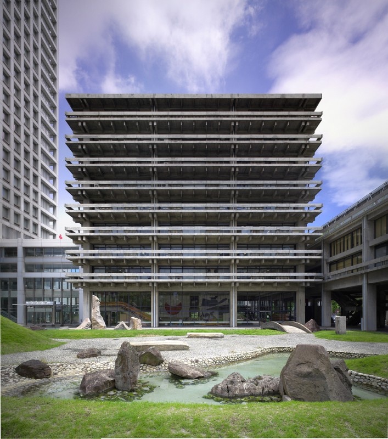
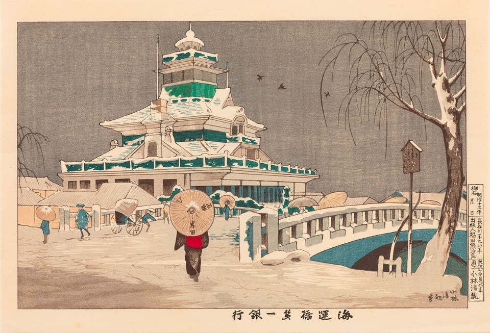
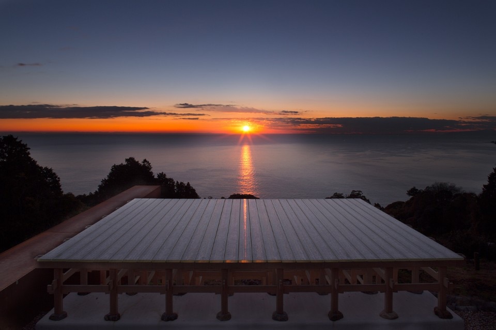
Today, there is an increasing international interest for Japanese architecture. Looking through tendencies, Japan accounts for 15% (6 laureates) of the total of recipients receiving the prestigious Pritzker Prize of architecture, second place by country behind USA who accounts for 20% (8 laureates). Moreover, in the last 10 years Japan accounts for 30% of the selected architects by country, having no other rival claiming such recognition. Another indicator is the numerous amounts of projects that Japanese architectural practices are undertaking abroad. In the flow of such contemporary awareness, art institutions in Japan dedicate today a considerable number of spaces to the promotion of Japanese design and architecture. The Mori Arts Center, essentially a venue devoted to contemporary art, has held since its opening in 2003 at least one exhibition purely related to architecture every 3 years in average. Still none of their previous architectural shows has been as ambitious and extensive as the current one: “Japan in Architecture: Genealogies of its Transformation”.
The task of reinterpreting some of the attributes that have informed notions of a Japanese architectural identity is certainly not entirely new. Through different periods, it has raised questions and interest from within the circle of Japanese intellectual architects as much as from the international architectural community. Katsura Imperial Villa for instance, was object of reevaluation by modernist architects as Bruno Taut and Walter Gropius, but it was also through the pictures of Japanese photographer Yasuhiro Ishimoto that new readings emerged. Other Japanese architects like Kenzo Tange and Togo Murano, to mention a few, aimed to see in different light Japanese traditional styles. Under these precedents, the ongoing exhibition adds a new layer to the story.
Curated by Mori Art Museum’s Director Fumio Nanjo along with Shunsuke Kurakata, Ken Tadashi Oshima and a selected team of experts, under the advice of Japanese architect and history Professor Terunobu Fujimori, the exhibition presents 100 projects and more than 400 exhibits. Breaking the narratives into nine genealogies rather than displaying the projects in chronological order, the show embraces the titanic endeavor of decoding the ‘genes’ that have prevailed throughout the evolution of Japanese architecture.
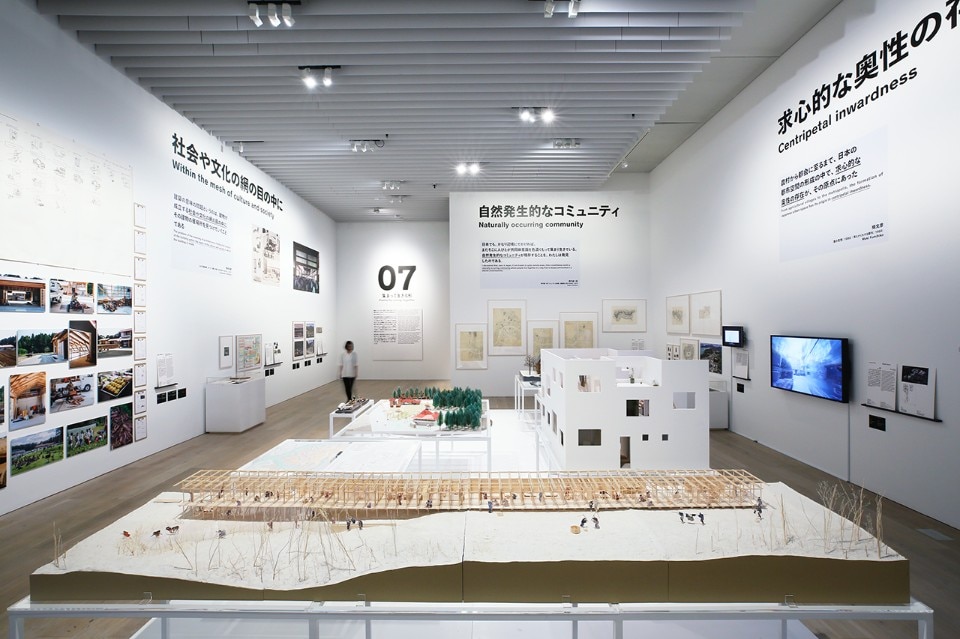
Along the show, the works are presented through physical models, drawings, photos and video footage. Assembling historical and contemporary buildings to shed light into each other, the arguments of the genealogies are supported whether identifying specific features or showing its direct implementation. Each section displays a timeline tracking all the selected projects, allowing the visitor to also follow a chronology of its development from a wider perspective. The exhibition design undertaken by a group of young architects, considered three sight levels; from a more distant view on the top areas of the walls displaying an abstraction of quotations or ideas; a medium view varying from1 to 3 meters height for material forming the core of the section; and a close-up view for detailed information in the bottom section.
Geographical conditions in Japan have created a culture where wood became an integral part of their lifestyles, as the opening genealogy elaborates. The abundance of the natural resource led to the refinement of techniques, such as an inventive system of interlocking joints (kigumi), along with a sustainable approach to manage local forestry. A system of proportions between components (kiwari-jutsu) was also established and passed secretly through generations of artisan families. Japanese aesthetics are often related to the notion of simplicity. This label is not denied but complemented in the next genealogy, acknowledging a lack of structural components and revealing how materials convey their intrinsic qualities with honesty. The third genealogy highlights the roof as an essential feature in Japanese architecture, being in principle a functional element to provide shelter from nature but also embedding symbolic values within its morphologies.
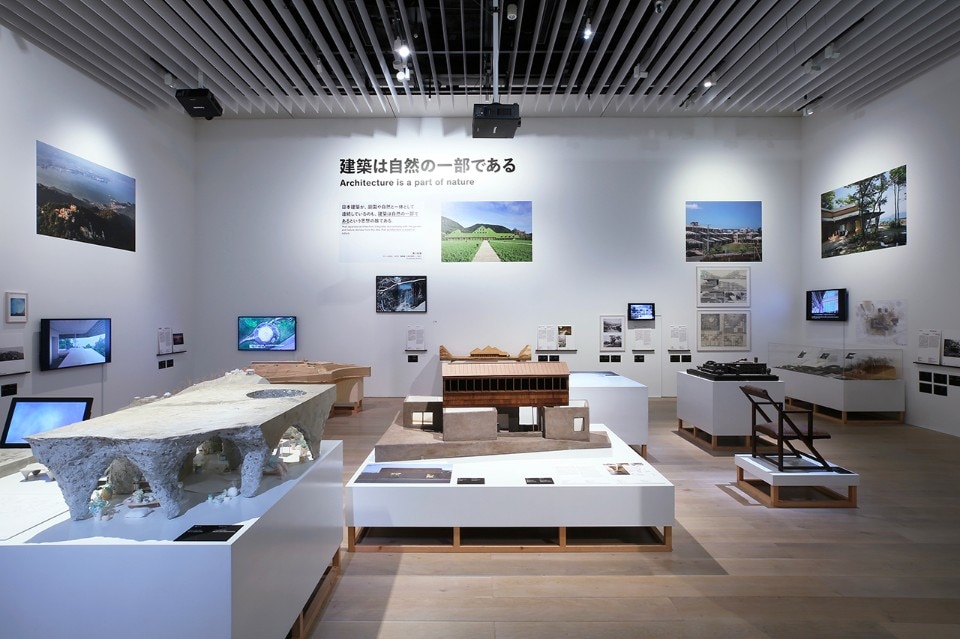
Another genealogy explains how architecture in Japan was historically understood along with a notion of crafts, where the whole and the parts are intertwined as one. Opposed to strong partitions, the concept of subtle connections is remarked in the next genealogy, along with an avoidance of décor and a playful approach in the relationships of interiority and exteriority, a paradox that Japanese architects continue exploring in contemporary architecture. Japanese architecture is by origin a juxtaposition of native and foreign components, starting with the assimilation of knowledge that came after the introduction of Buddhism through the Korean Peninsula in the 6th Century. Later with the Meiji Restoration, the relevance of the work of architects like Chuta Ito contributed significantly to the amalgamation of Japanese and Western ideas, a hybrid architecture as the sixth genealogy expands.
The concept of “public” in Japanese architecture is also explored at the end of the exhibition as the next genealogy, along with other possibilities to share spaces within a specific network of people and resources. The rediscovery of Japanese architecture through the foreign eye and the importance of nature as the source from which all constraints and knowledge emanates are the last remaining genealogies. A void is revealed after concluding such an ambitious show, undoubtedly not because there is lack of information in the narratives of the exhibition, but because genealogies are essentially reductive. It is a void that we are invited to fill again through our own experience. Impermanence is a meaningful concept that permeates Japanese architecture, expressed in Japanese language through the concept “mujo”, but also encompassing the capacity of transformation through time without destroying the inner core. Finally, when there is an apprentice there is a Master; when there is a genealogy there is a myth; and when there is a myth there is a void; all in a perpetual circle dancing until one becomes the other. Only time will remain silently observing for new genealogies to come.


