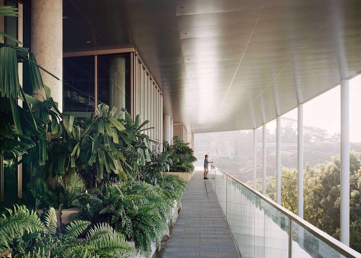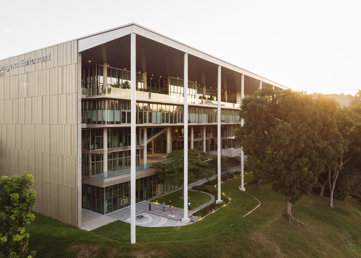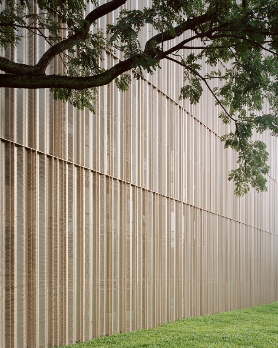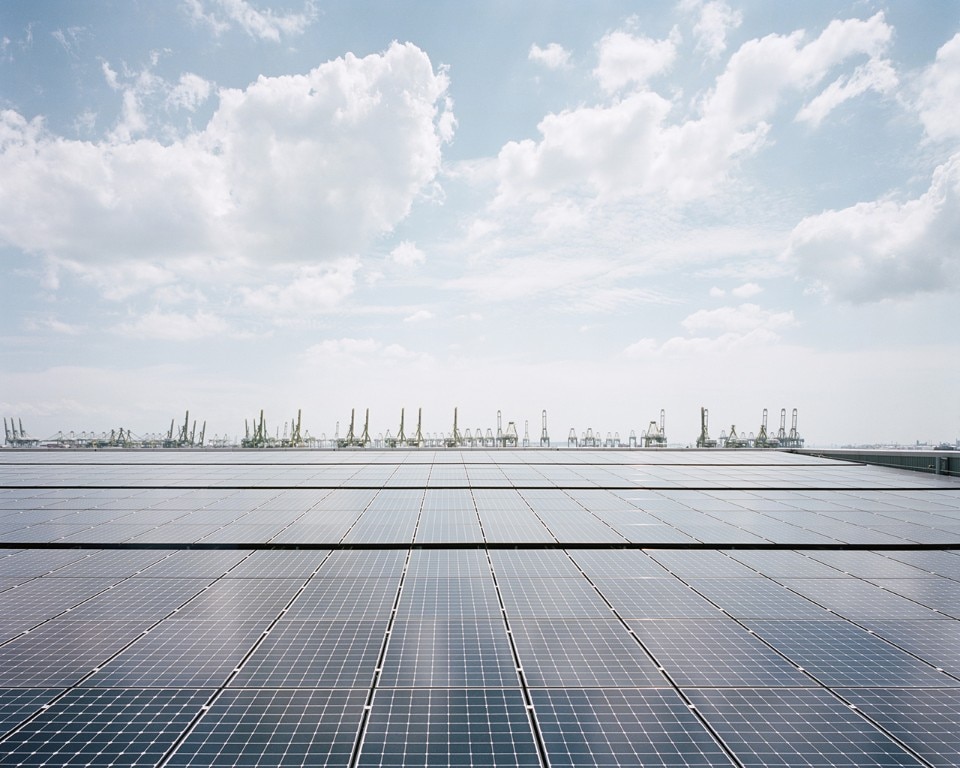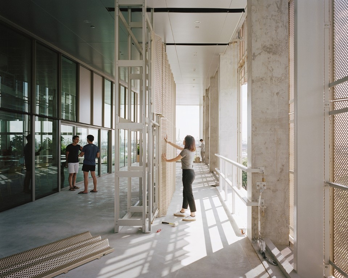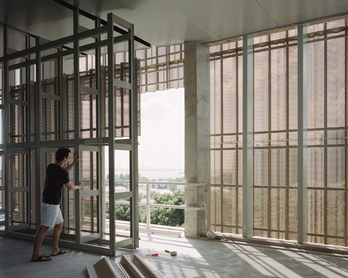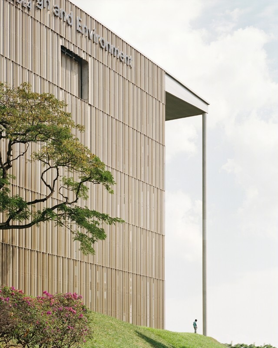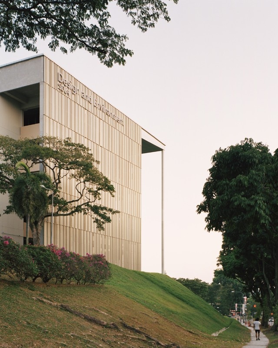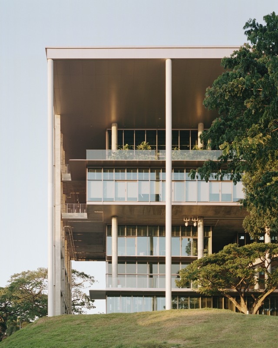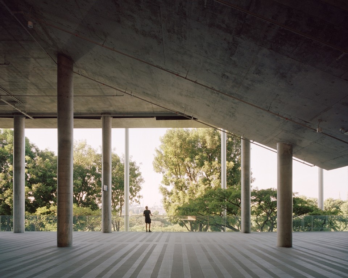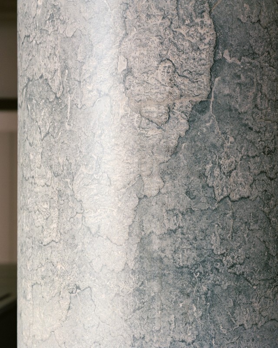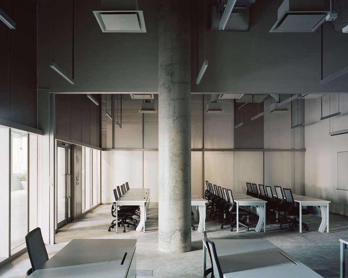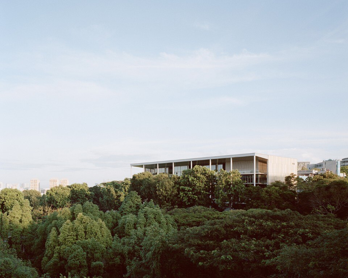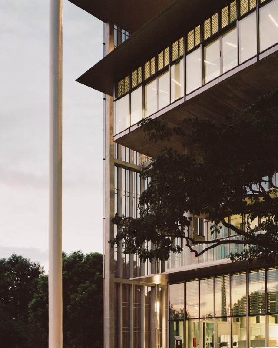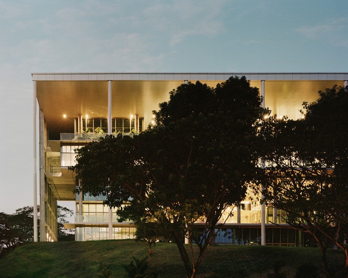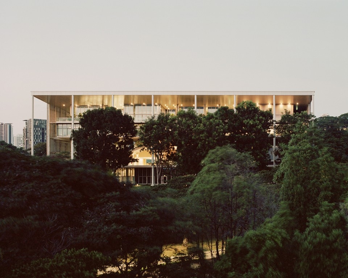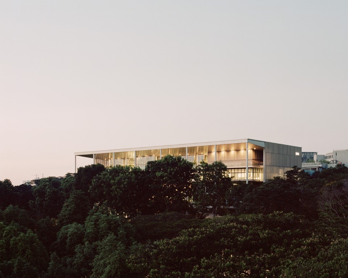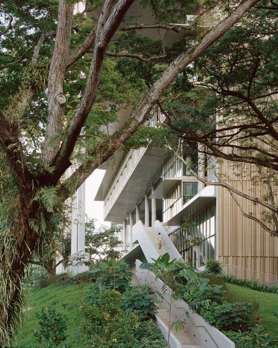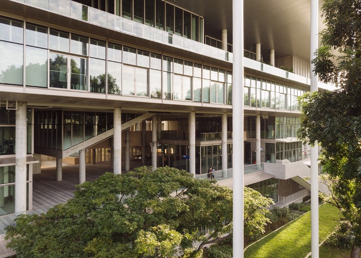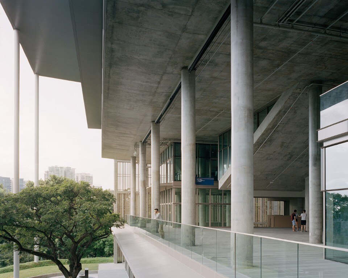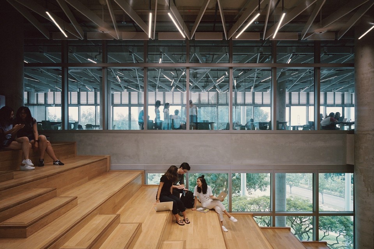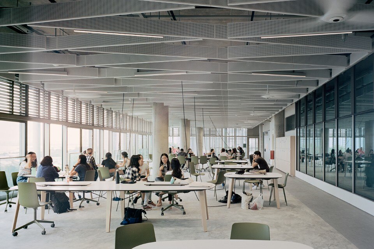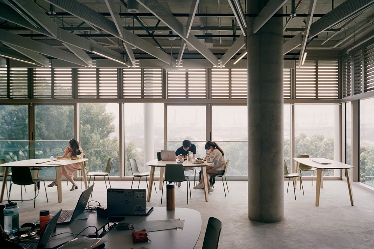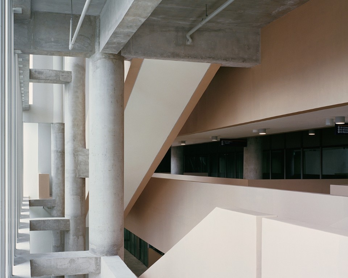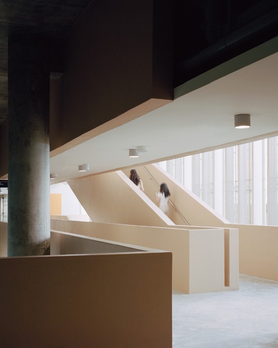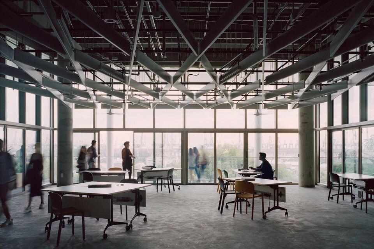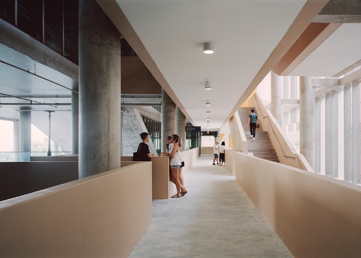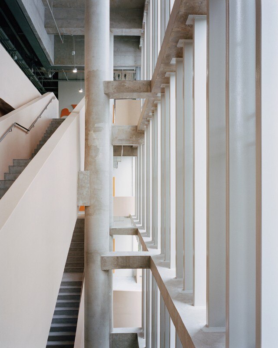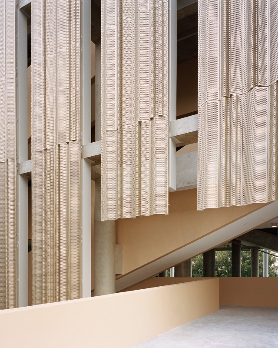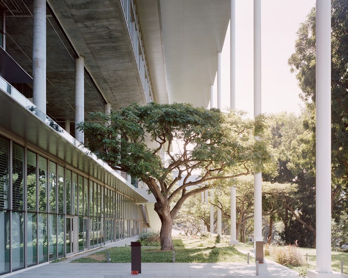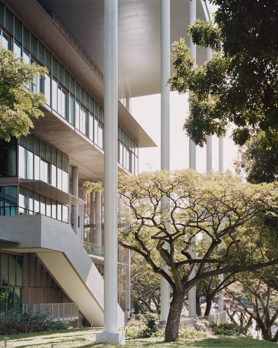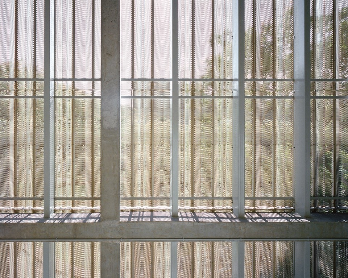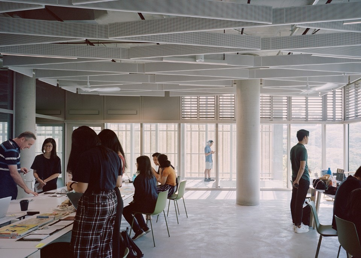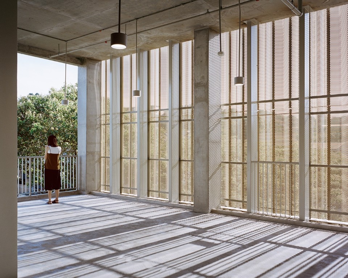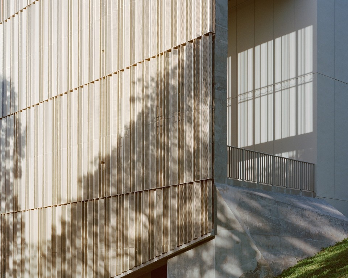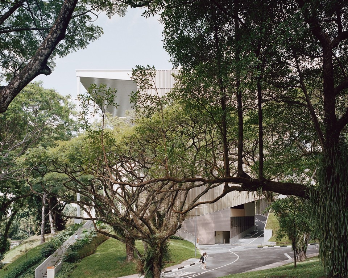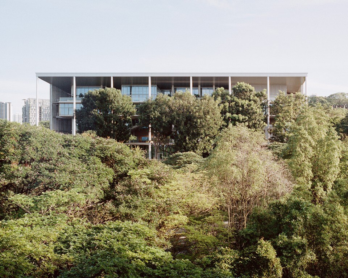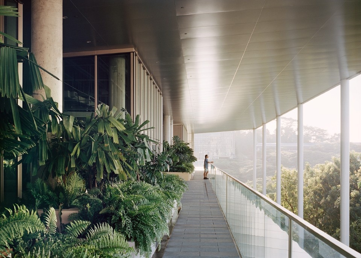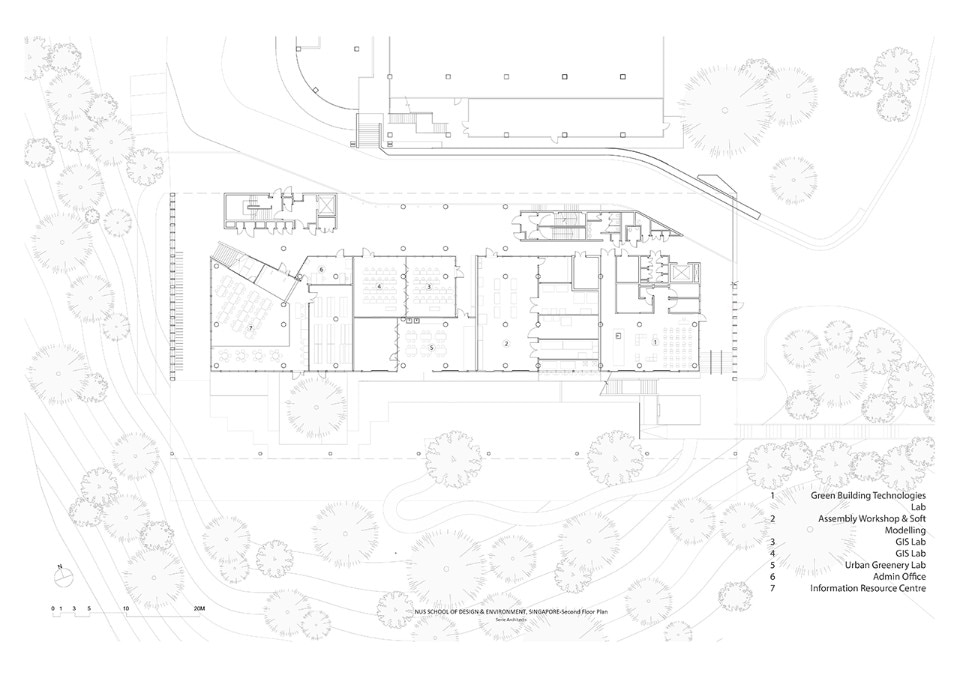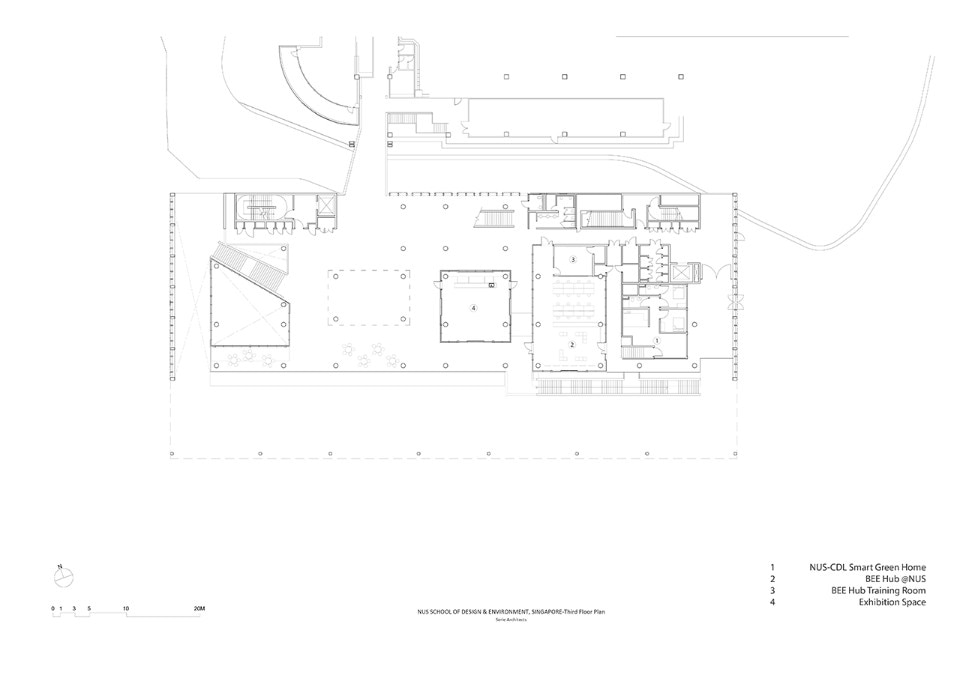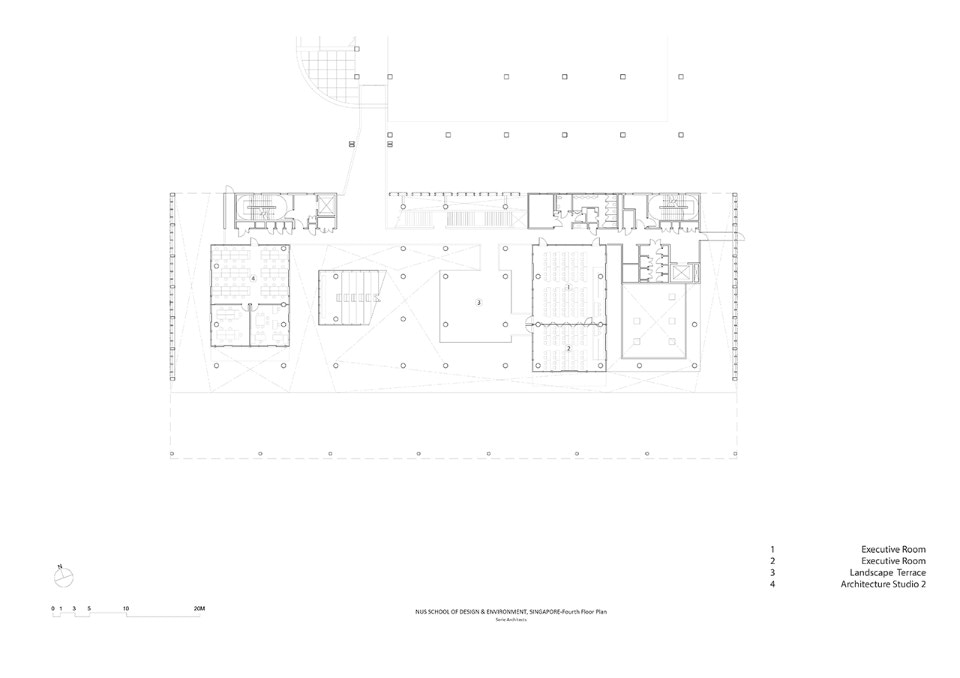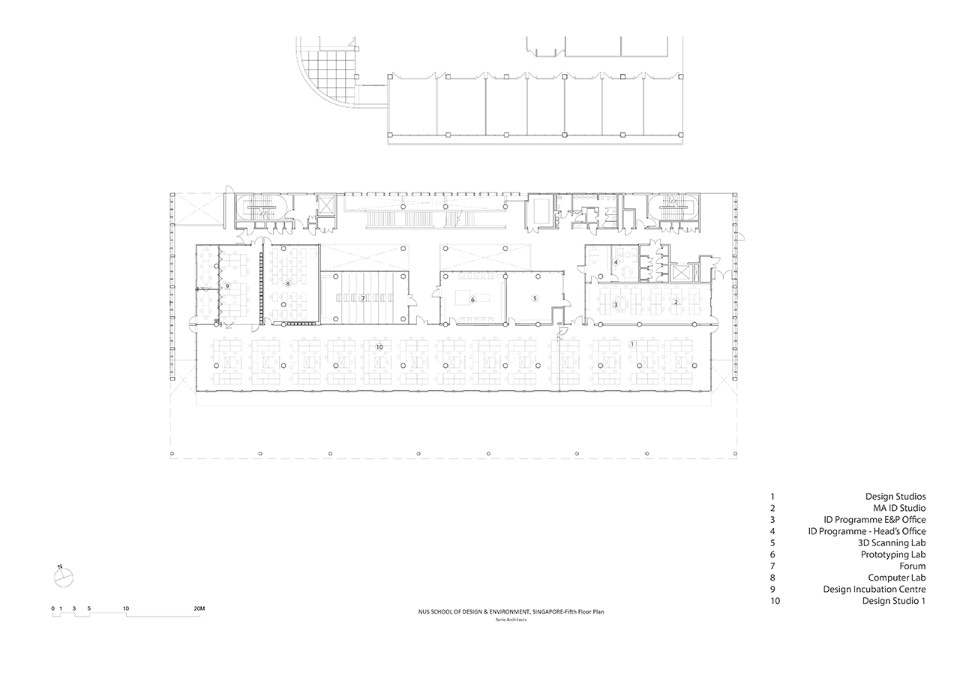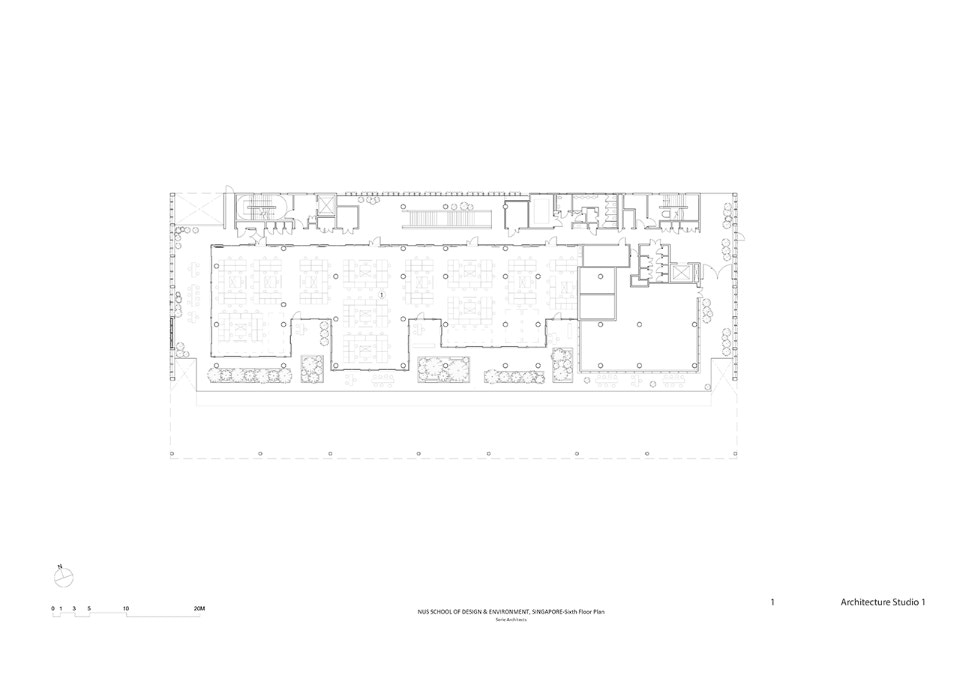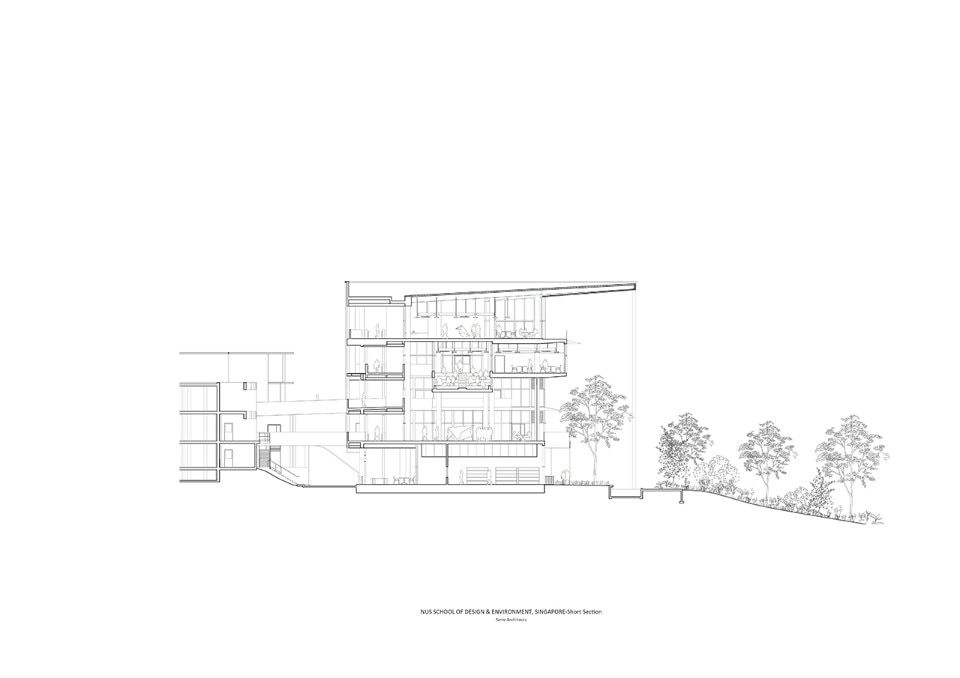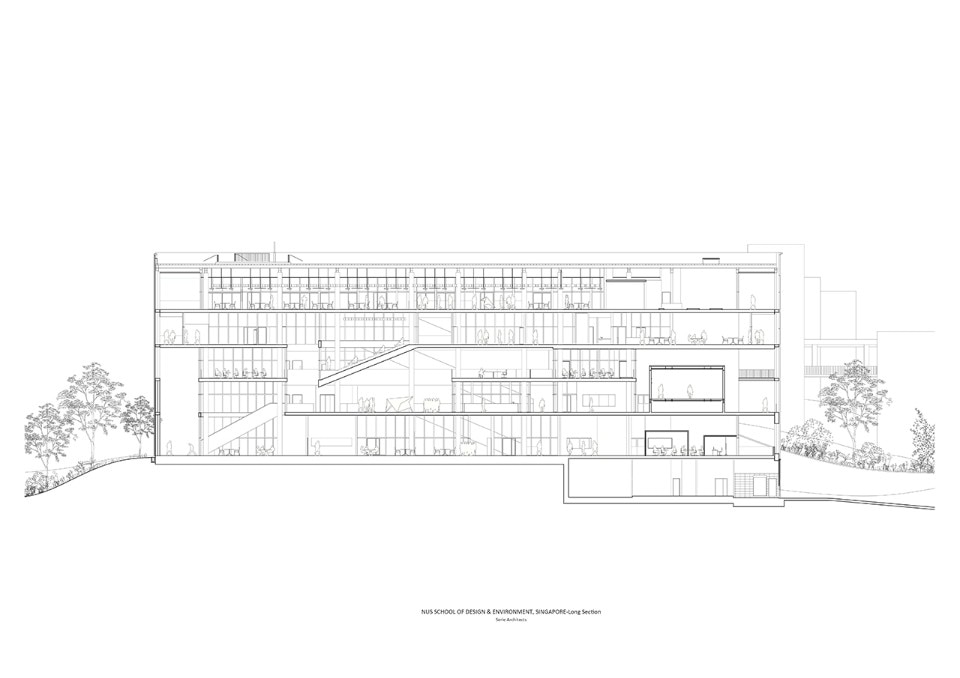In recent years, the way we teach and learn about architecture has completely changed. Perhaps driven by digital innovations that allow for immediate and horizontal interactions, educational institutions tend to be more and more catalysts of skills and knowledge than places where certified professors unilaterally pass on anecdotes to students.
Every situation is a possible moment of learning, and schools must be able to open up to the informal knowledge of the city. School buildings also need to adapt to new ways of learning and communicating, and they should be designed as malleable and flexible structures for different needs.
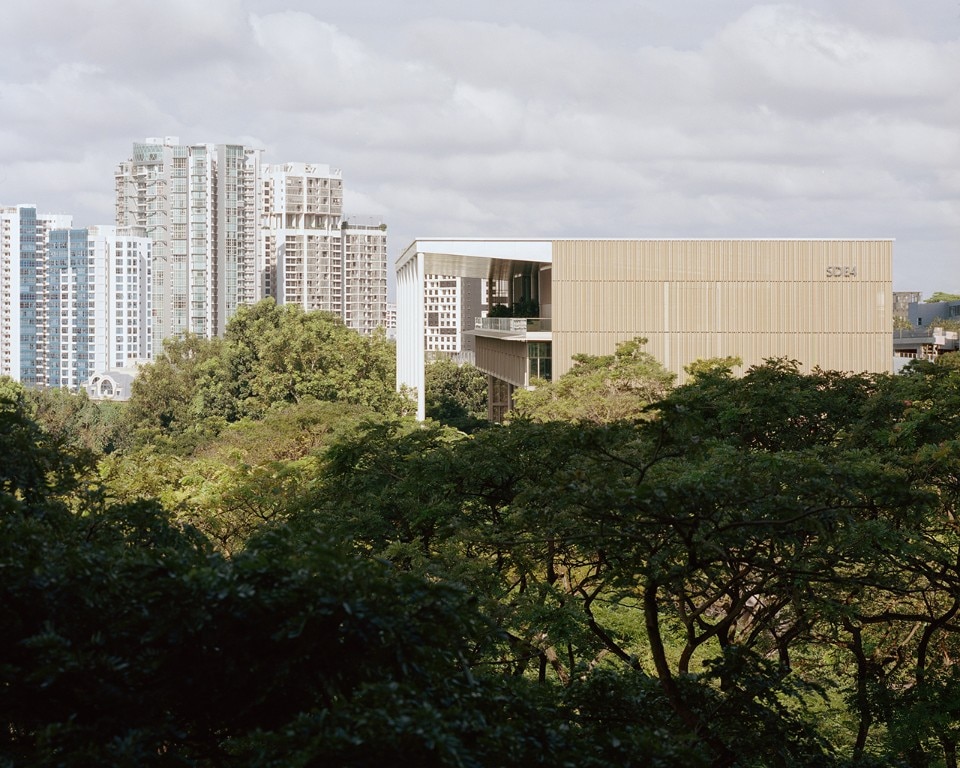
These are the premises from which the new NUS School of Design & Environment 4 (SDE4) in Singapore was born, a space dedicated to hybrid education spread over six floors and with an area of about 8,500 square meters.
Serie Architects and Multiply Architects with Surbana Jurong designed a wide variety of public and social spaces, laboratories, classrooms and research facilities, as well as a library and a cafe. All halls are designed to change in size, adapting to the possibility of hosting lectures, exhibitions or any kind of event.
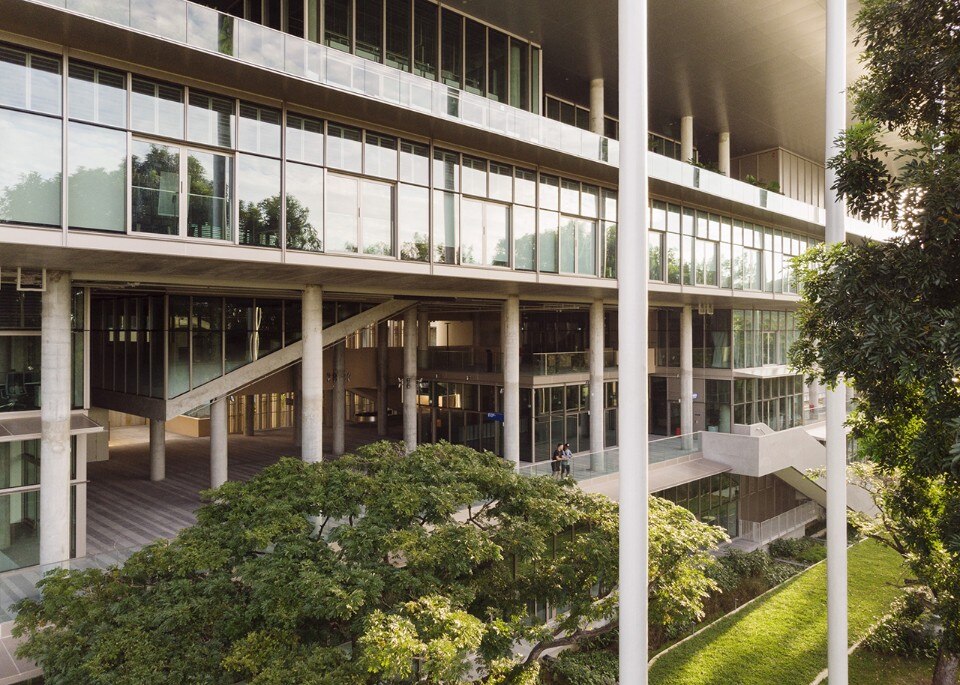
The complex is the first zero energy building of its kind in Singapore and is itself a learning tool for students: more than 50% of the rooms are naturally ventilated and the flexibility of configuration allows the areas to be opened according to the prevailing winds. The intermediate spaces, designed as tropical verandas, facilitate the cooling of the air and become meeting places for students and teachers.
West and east elevations resemble veils, consisting of an aluminium skin that filters sunlight and emphasizes the relationship with the surrounding greenery. The south garden is also an integral part of the educational experience: it functions as a water purification system and provides an ideal environment for outdoor activities. Finally, there are more than 1,200 photovoltaic panels on the roof of the building that supply the entire school with electricity.
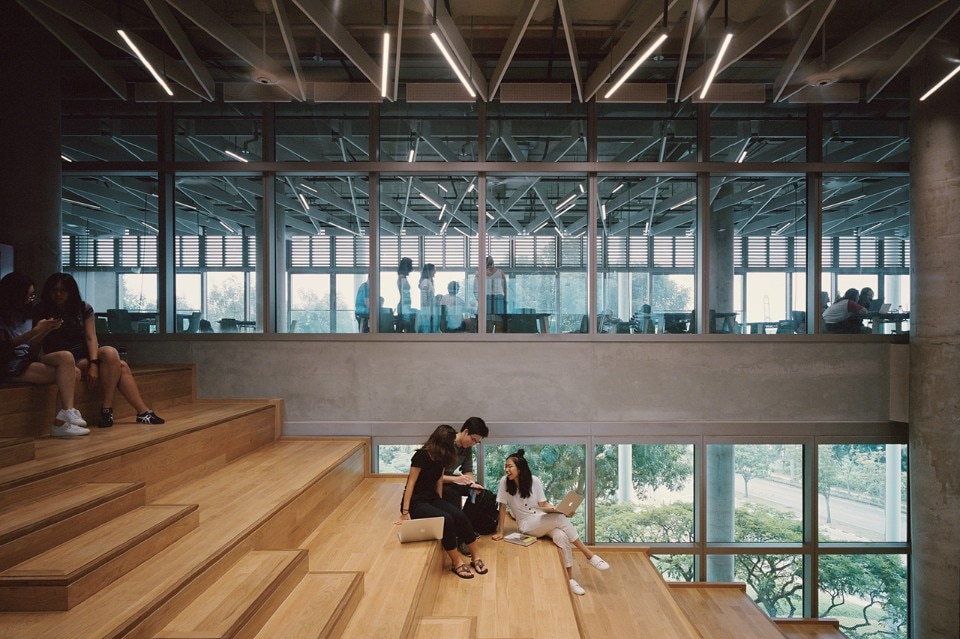
“One of our ambitions when we started the project was to challenge the notion that a high energy efficient building has to be very opaque. Therefore, you see that the completed building is incredibly open. This is where I think it was successful: it is able to reduce its energy demand, but at the same time it doesn't end up being a very solid building,” says Christopher Lee, Principal of Serie Architects
“SDE4’s large platforms are configured in a way that promotes interaction and visual connectivity. We envisioned a very transparent volume in which the outside and the inside spaces are ambiguous; where nature and landscape play an important part, as a backdrop to the building.”


