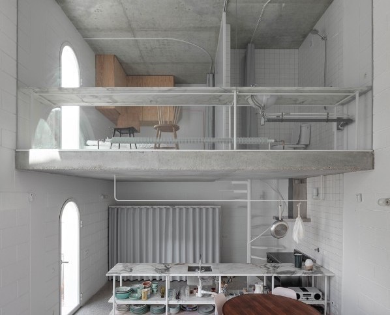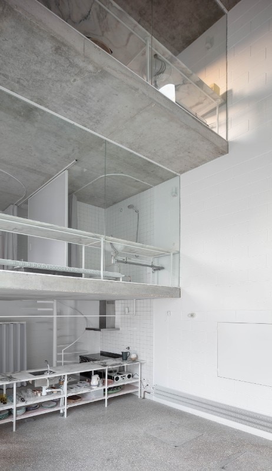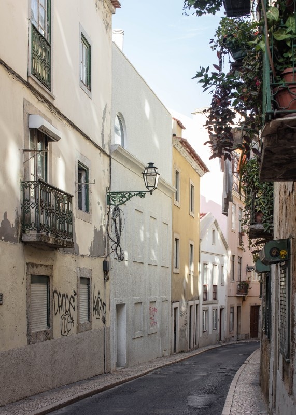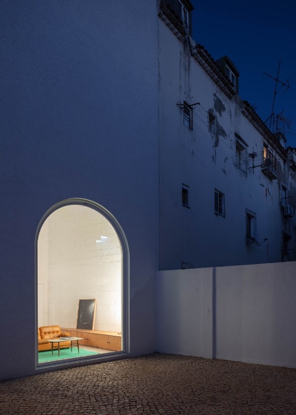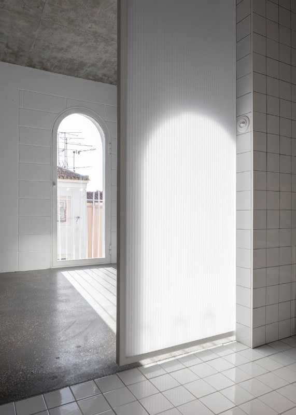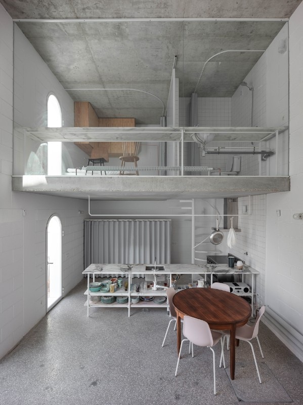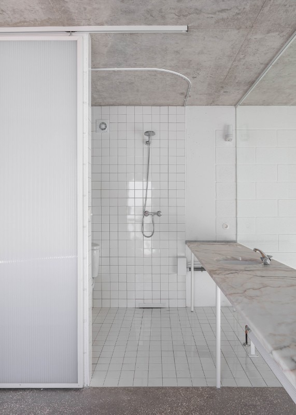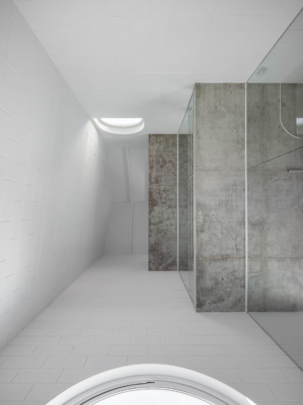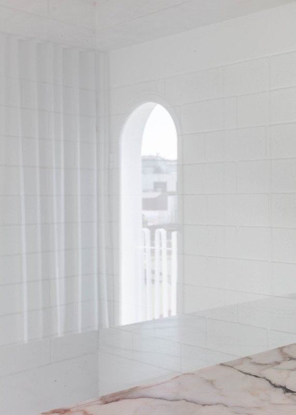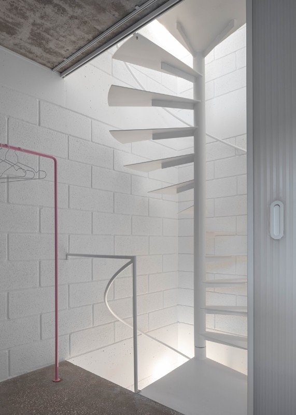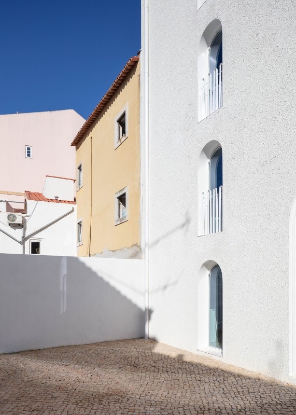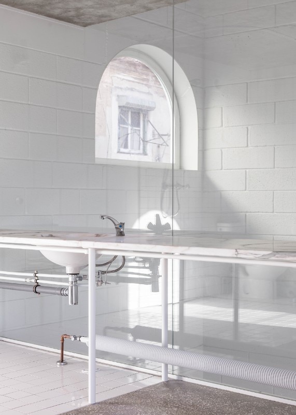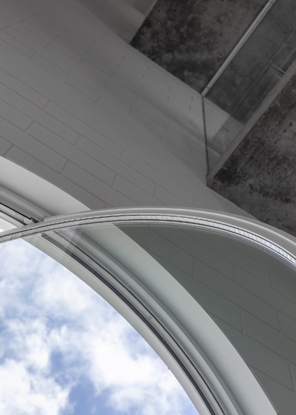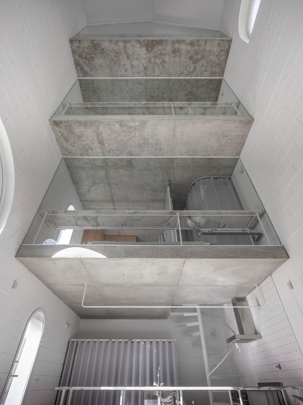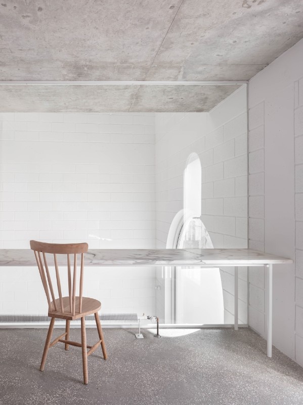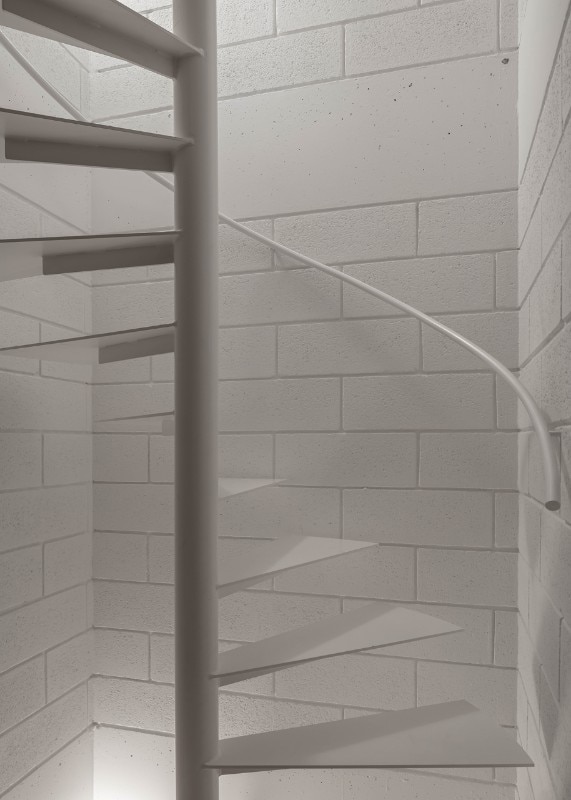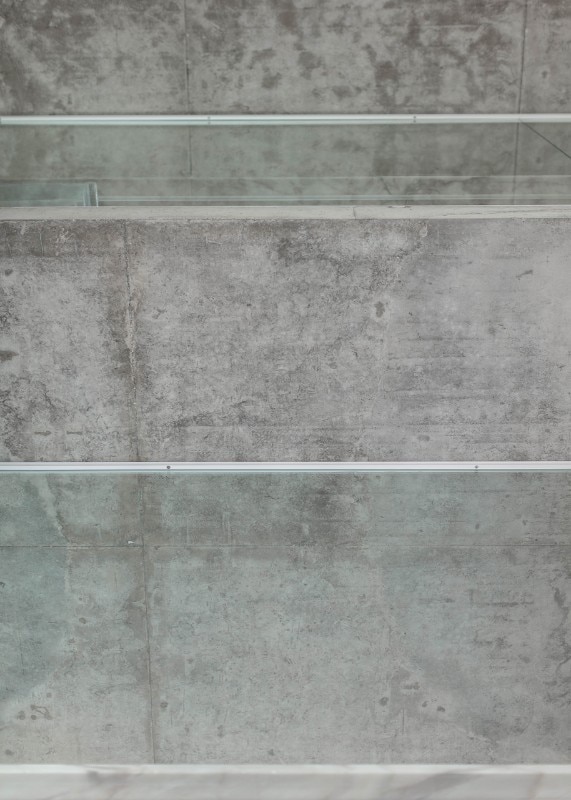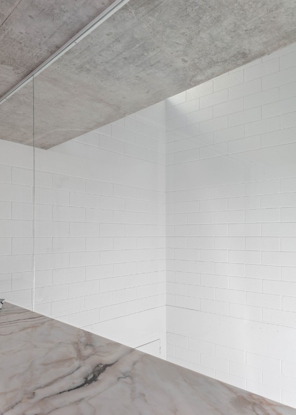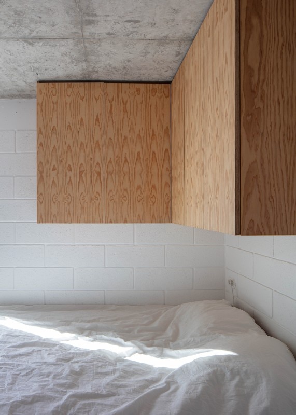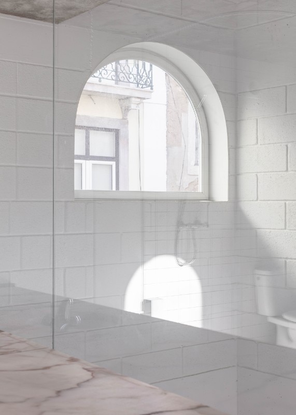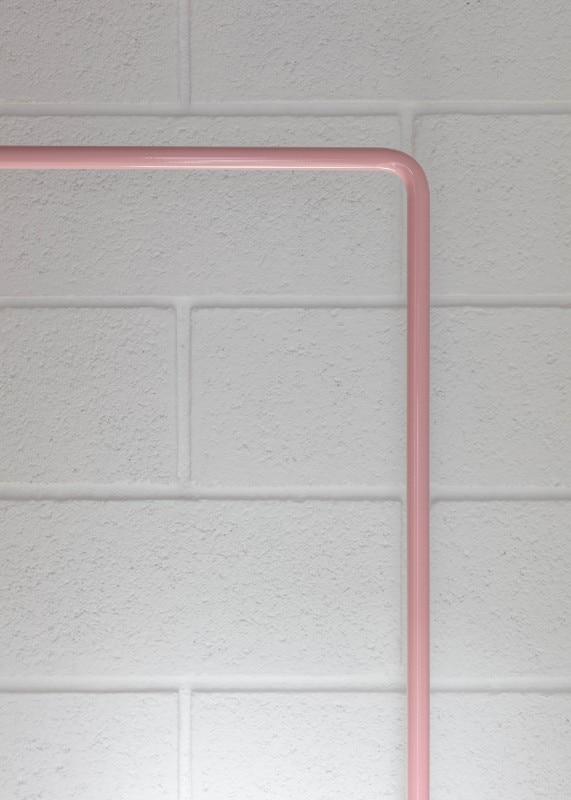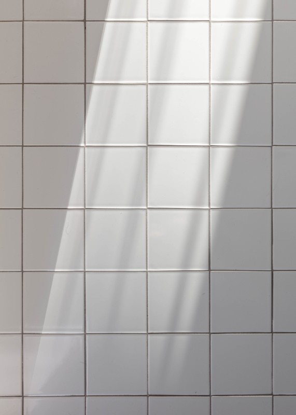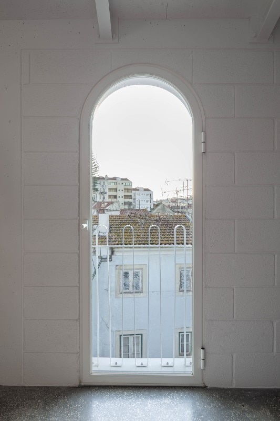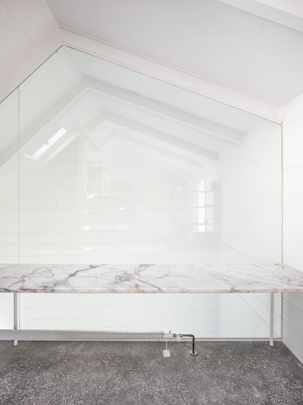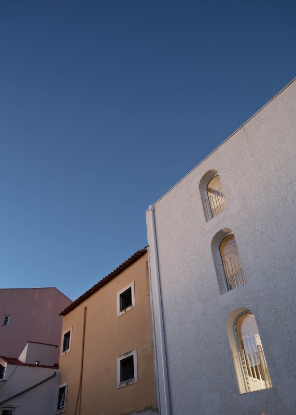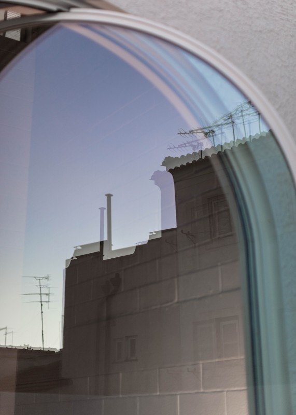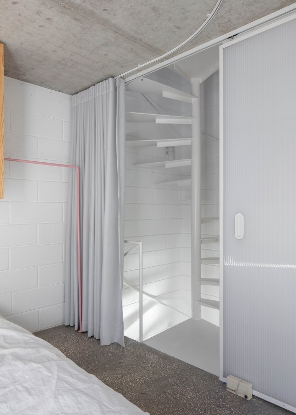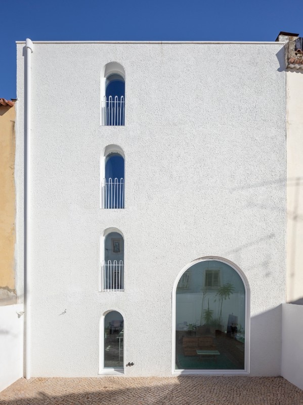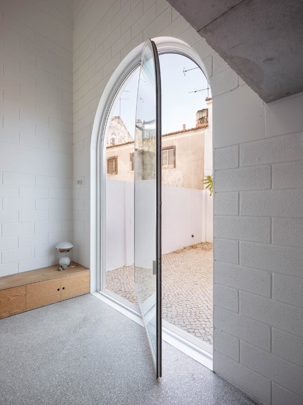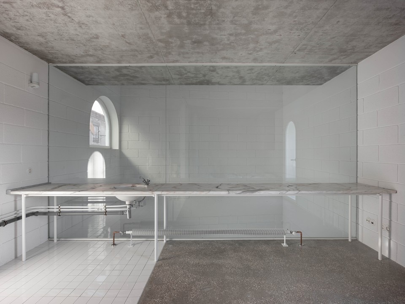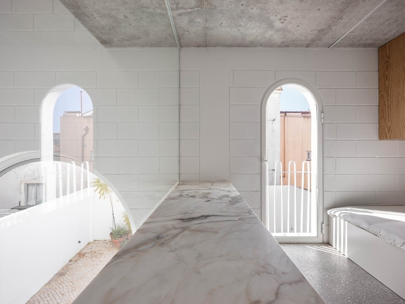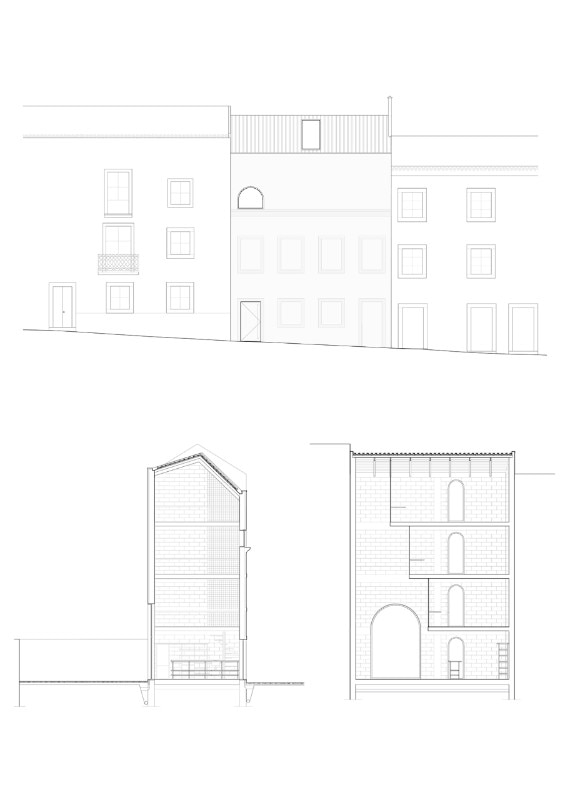In the heart of Lisbon, the streetfront is the only remnant of an old two storey building with no specific qualities. Leopold Banchini and Daniel Zamarbide complement it by extending up to create a contemporary house.
The longitudinal section, facing the inside of the lot, is the project’s most suitable form of representation. From this drawing, one can fully appreciate the neat superposition of the living area – located on the ground floor, and whose vault gets thinner as it approaches the double-pitched roof – and of the three bedrooms, each one overhanging from the lower volume by the same measure.
Five windows overlook on the courtyard: these are the only openings available, with the exception of a suspended skylight on the street side. Historical openings stay condemned ‘as found’; the building’s original orientation is reversed.
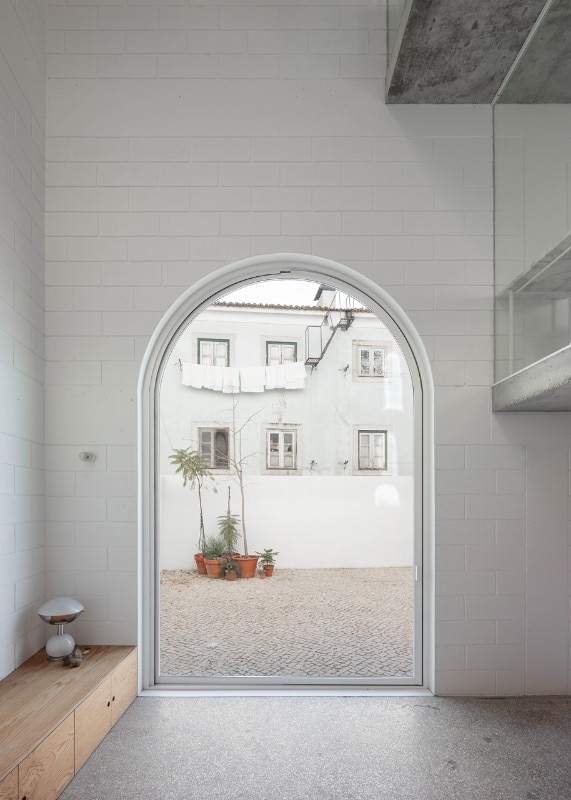
On the other hand, the photographs allow to better understand the visual continuity between the different rooms. The more one moves up – following a thin spiral staircase, one of the many, well figured out, metal details – the more privacy is offered. Still, the bedroom’s fully glazed walls force all the dwellers to take part in a perpetual game of crossing sights, more or less fleeting according to their position.
The domestic atmosphere is calm, idle, filled with the light reflected by the multitude of white surfaces, and relentlessly encircled by the ‘wireframe’ details. Banchini and Zamarbide know what to save on – tiles, stones and wood are sourced locally, from instance – as well as of what to spend on. Marble, large glass slabs, tailor-made sliding panels and vintage touches here and there define this interior. They make it most certainly not a low-cost house, but one of sensible luxury.
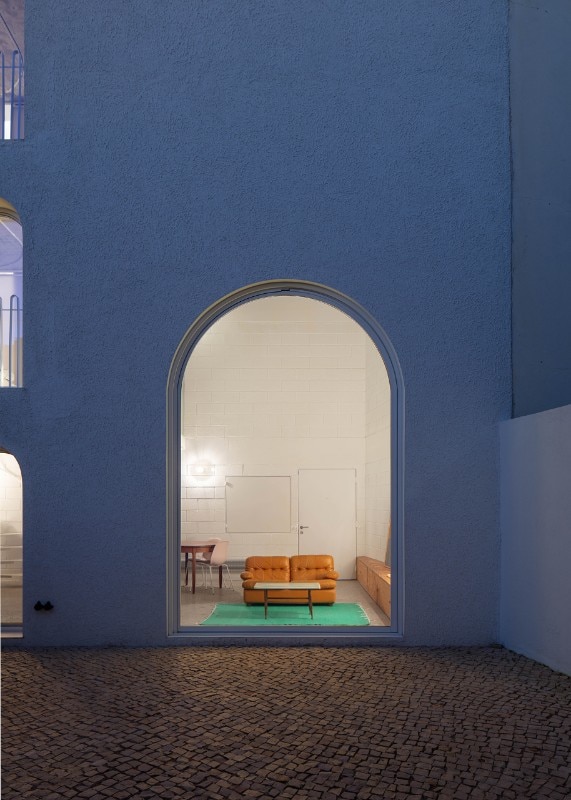
- Project:
- House in Lisbon
- Program:
- residential building
- Location:
- Lisbon, Portugal
- Architects:
- Leopold Banchini, Daniel Zamarbide
- Area:
- 94 sqm
- Completion:
- 2019




