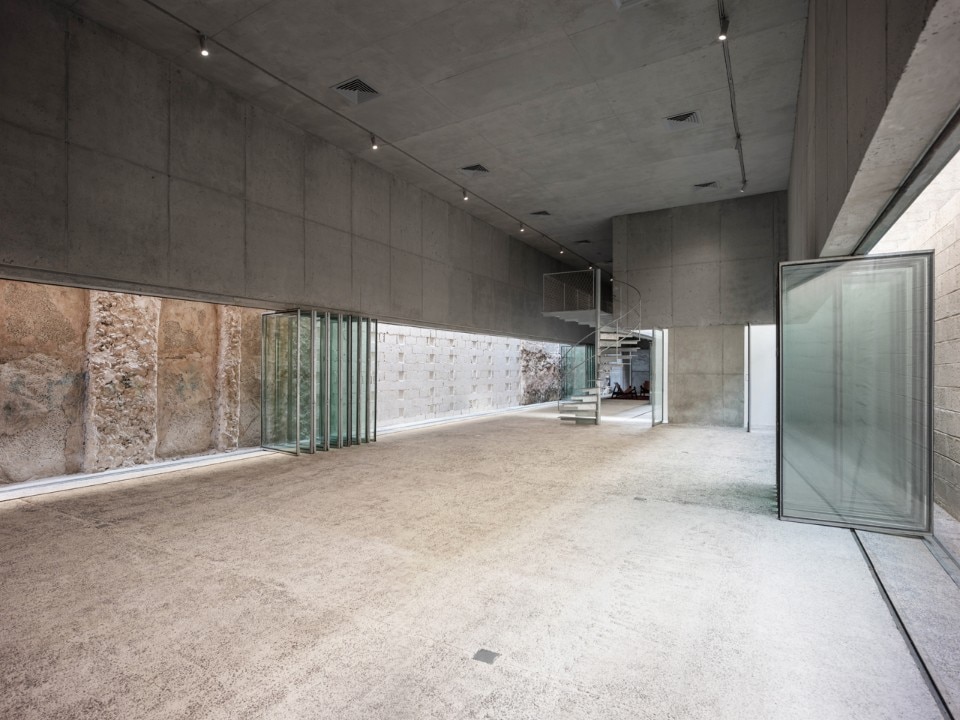The House for Architectural Heritage in Muharraq, by Noura Al Sayeh and Leopold Banchini Architects, is about framing space and a continuous story of engagement and affection. Commissioned by the Shaikh Ebrahim Centre for Culture & Research, the building houses the archival collection of sketches and drawings by the architect John Yarwood — who fell in love with the city and its architectural expressions while working there in the mid 80s — and serves as an exhibition space for architecture as well, encouraging public participation through its spatial layout.
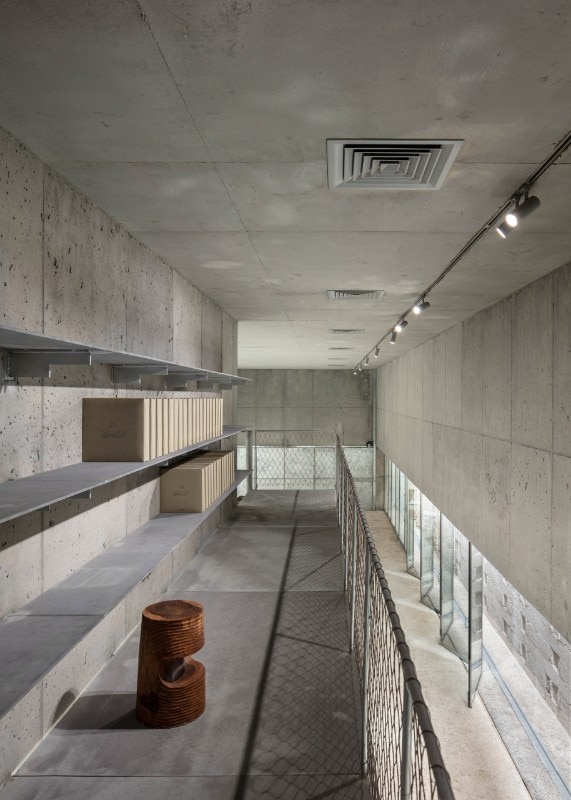
This project gives physical evidence to history, to urban structure, to the rules and constraints of existing built space, to the immaterial elements of practice of space, through an almost theoretical tool: a concrete case, floating one storey above the street level, framing space and emphasizing its transparency at the same time.

The reinforced concrete beam structure frames the existing adjacent walls of the two neighboring buildings, defining two different levels.
The archival documents of John Yarwood are exhibited and stored on a mezzanine level alongside a small architecture library, within the height of the concrete beam, protected from direct sunlight.
The ground floor instead is completely transparent: the two main facades contain two sliding doors that can be lifted within the height of the beam, opening the exhibition space to the streets, and transforming the building into a public passage, one with the street, extending a more participatory approach to local communities, in a neighborhood that houses communities that often feel excluded.
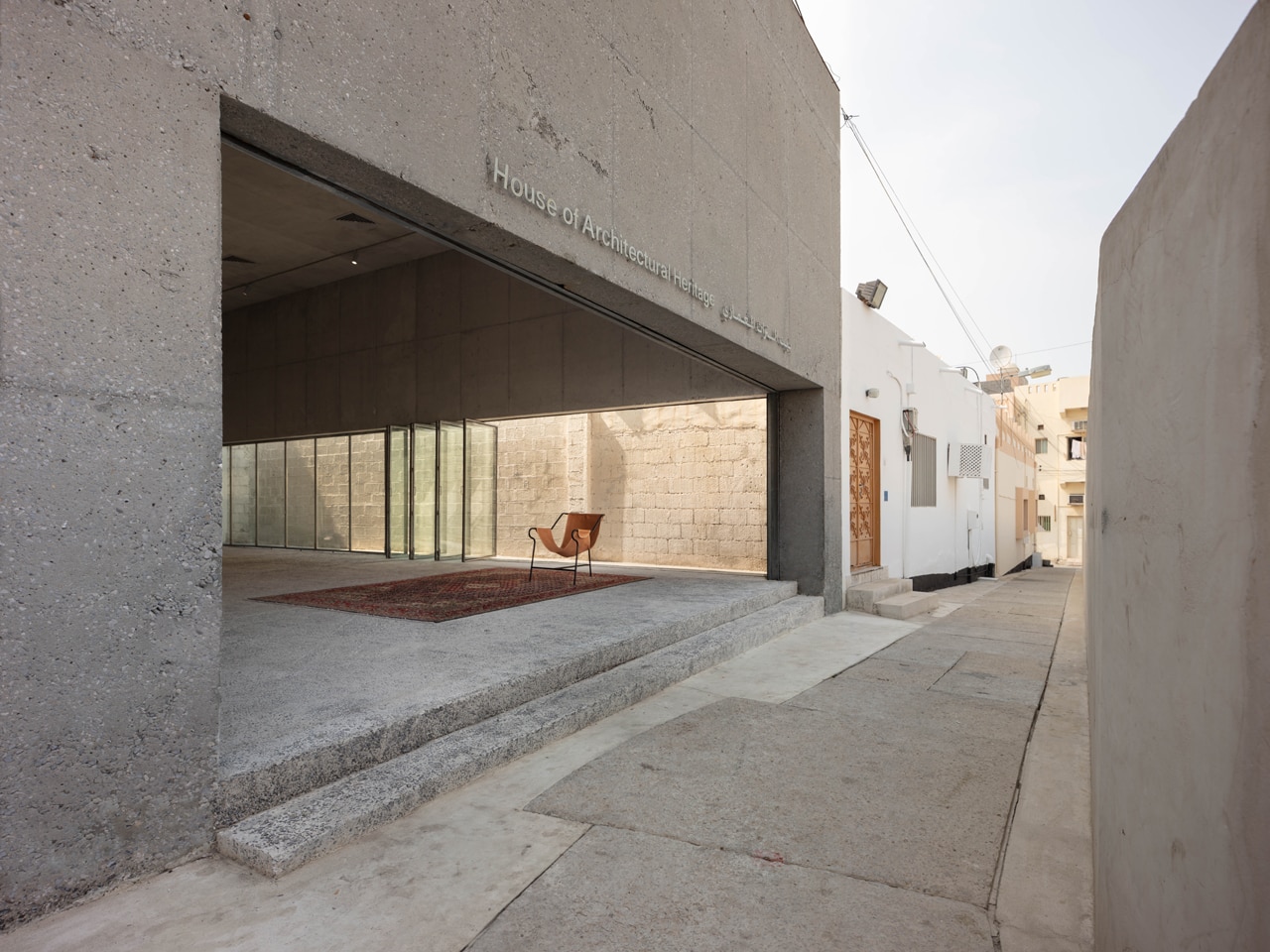
 View gallery
View gallery
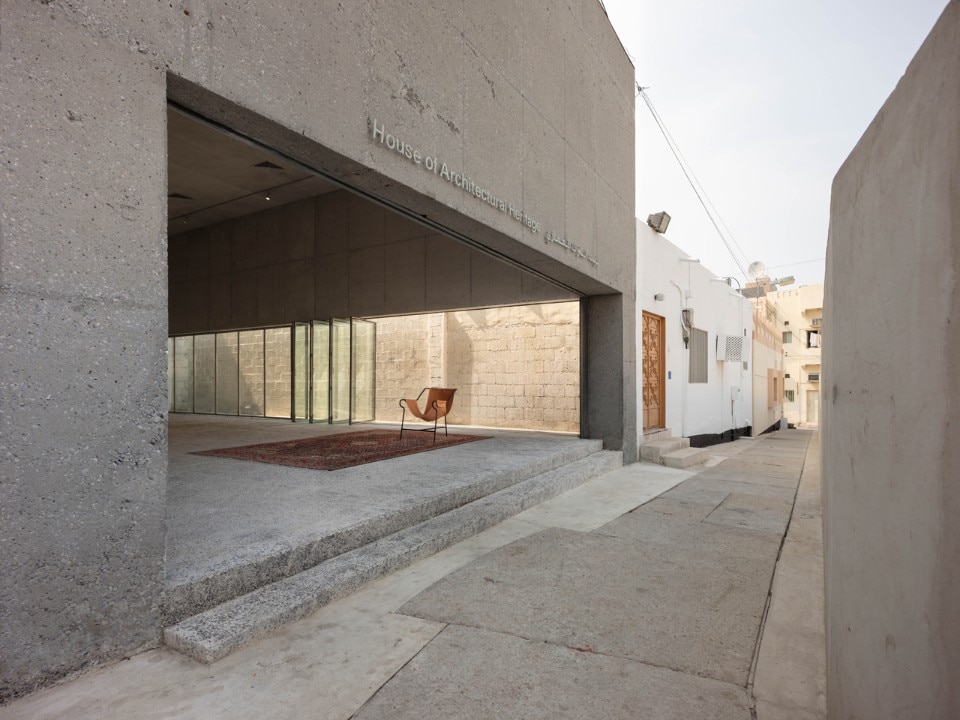
A reinforced concrete structure in Bahrain transforming history into inhabitable space
Images and drawings from the House of Architectural Heritage in Muharraq, joining a mission of heritage preservation and interpretation with a new inclusive approach to public exhibitions.
Noura Al Sayeh — Leopold Banchini, House of Architectural Heritage, Muharraq, Kingdom of Bahrain, 2018. Exterior view. Photo: Dylan Perrenoud
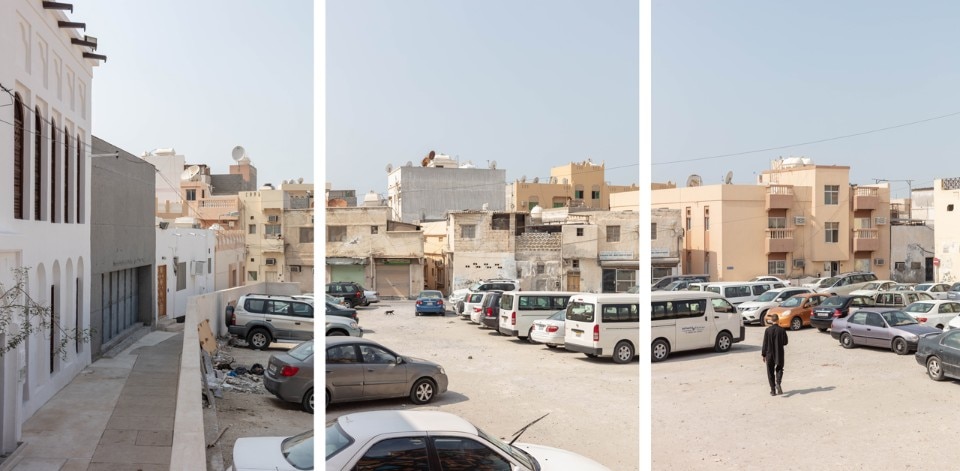
A reinforced concrete structure in Bahrain transforming history into inhabitable space
Images and drawings from the House of Architectural Heritage in Muharraq, joining a mission of heritage preservation and interpretation with a new inclusive approach to public exhibitions.
Noura Al Sayeh — Leopold Banchini, House of Architectural Heritage, Muharraq, Kingdom of Bahrain, 2018. Exterior view. Photo: Dylan Perrenoud
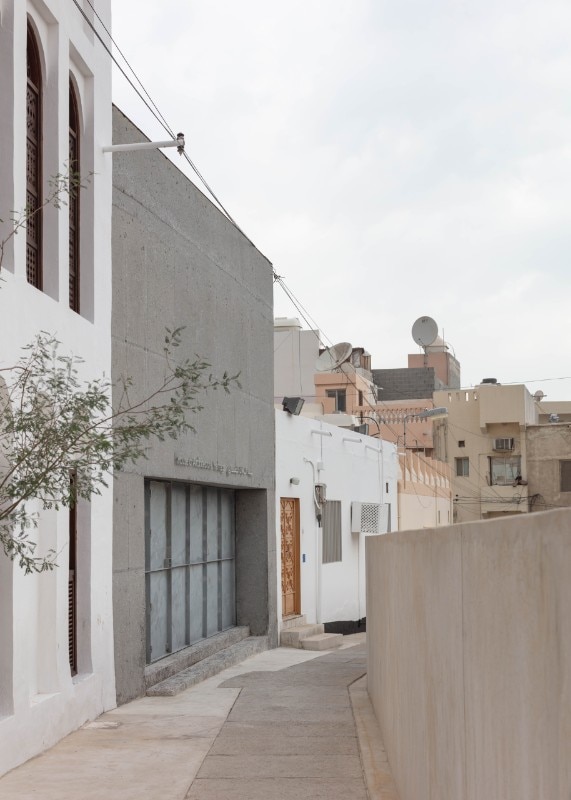
A reinforced concrete structure in Bahrain transforming history into inhabitable space
Images and drawings from the House of Architectural Heritage in Muharraq, joining a mission of heritage preservation and interpretation with a new inclusive approach to public exhibitions.
Noura Al Sayeh — Leopold Banchini, House of Architectural Heritage, Muharraq, Kingdom of Bahrain, 2018. Exterior view. Photo: Dylan Perrenoud
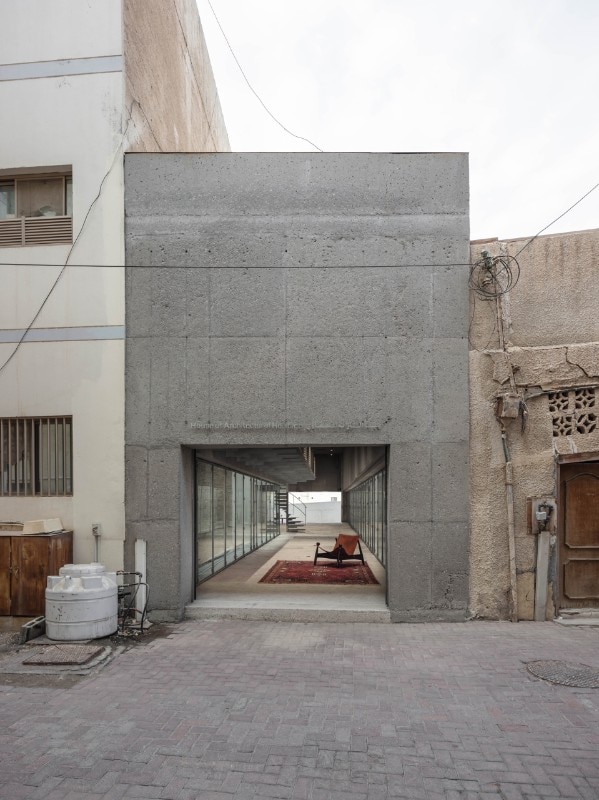
A reinforced concrete structure in Bahrain transforming history into inhabitable space
Images and drawings from the House of Architectural Heritage in Muharraq, joining a mission of heritage preservation and interpretation with a new inclusive approach to public exhibitions.
Noura Al Sayeh — Leopold Banchini, House of Architectural Heritage, Muharraq, Kingdom of Bahrain, 2018. Exterior view. Photo: Dylan Perrenoud
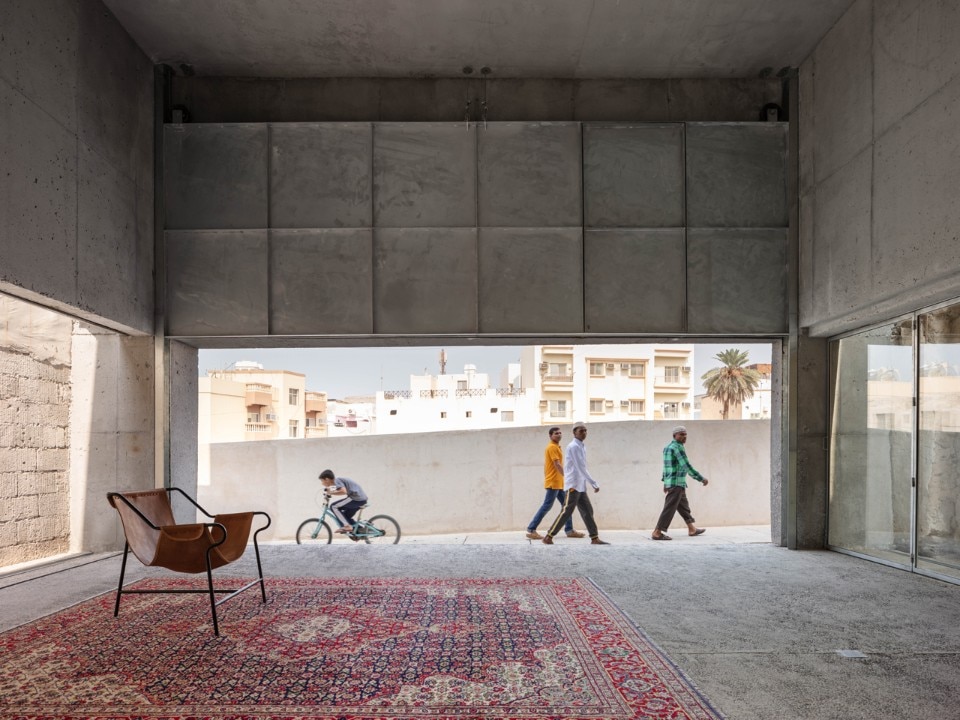
A reinforced concrete structure in Bahrain transforming history into inhabitable space
Images and drawings from the House of Architectural Heritage in Muharraq, joining a mission of heritage preservation and interpretation with a new inclusive approach to public exhibitions.
Noura Al Sayeh — Leopold Banchini, House of Architectural Heritage, Muharraq, Kingdom of Bahrain, 2018. View from the interior. Photo: Dylan Perrenoud
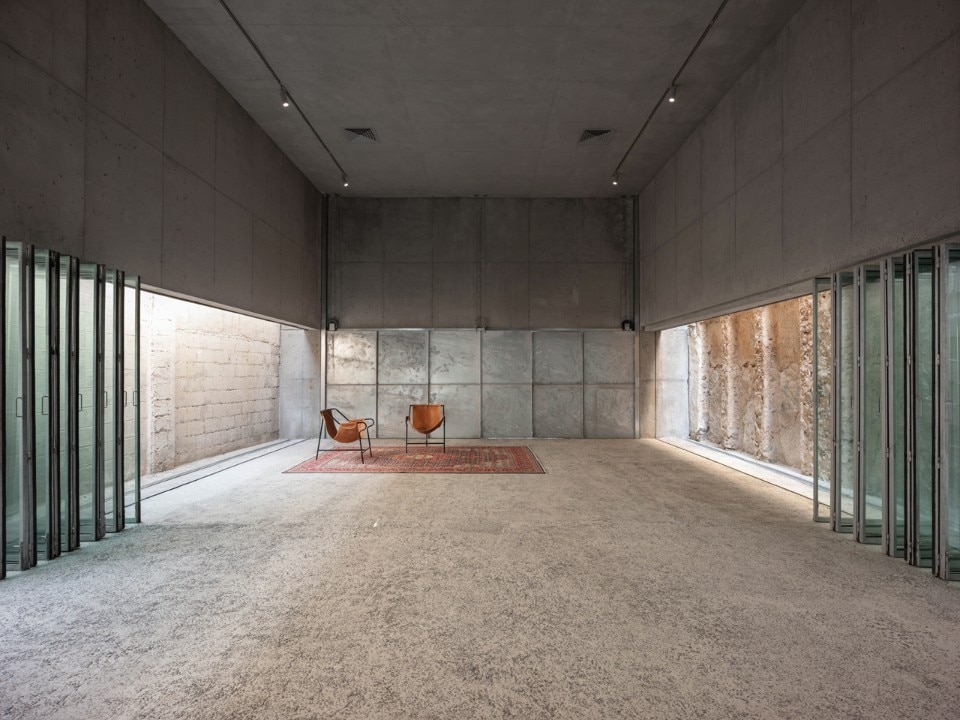
A reinforced concrete structure in Bahrain transforming history into inhabitable space
Images and drawings from the House of Architectural Heritage in Muharraq, joining a mission of heritage preservation and interpretation with a new inclusive approach to public exhibitions.
Noura Al Sayeh — Leopold Banchini, House of Architectural Heritage, Muharraq, Kingdom of Bahrain, 2018. Interior view. Photo: Dylan Perrenoud
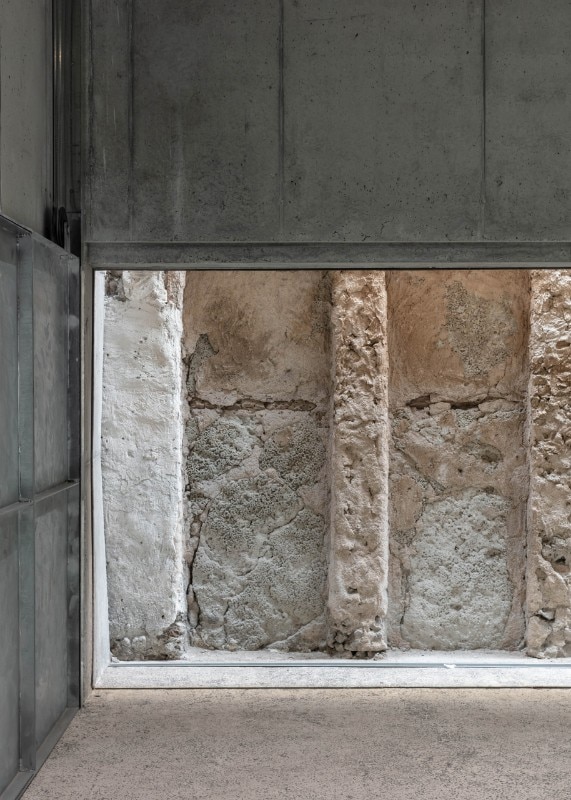
A reinforced concrete structure in Bahrain transforming history into inhabitable space
Images and drawings from the House of Architectural Heritage in Muharraq, joining a mission of heritage preservation and interpretation with a new inclusive approach to public exhibitions.
Noura Al Sayeh — Leopold Banchini, House of Architectural Heritage, Muharraq, Kingdom of Bahrain, 2018. Interior detail. Photo: Dylan Perrenoud
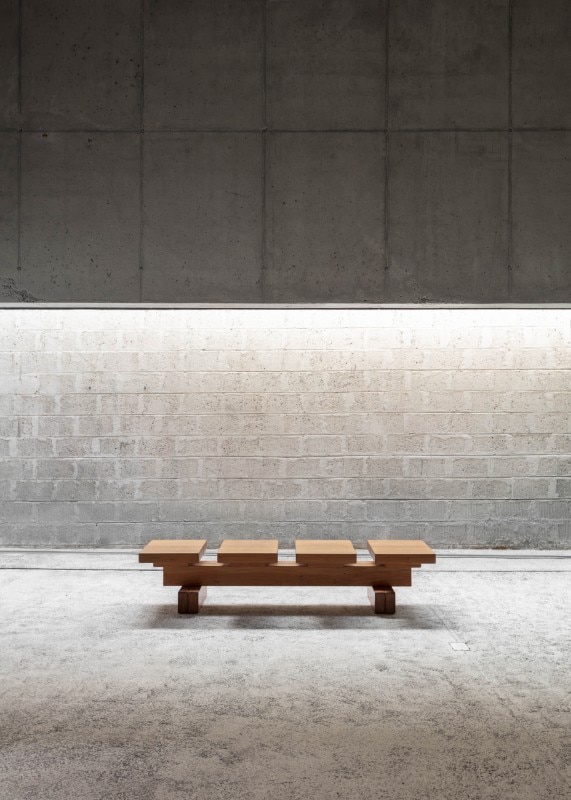
A reinforced concrete structure in Bahrain transforming history into inhabitable space
Images and drawings from the House of Architectural Heritage in Muharraq, joining a mission of heritage preservation and interpretation with a new inclusive approach to public exhibitions.
Noura Al Sayeh — Leopold Banchini, House of Architectural Heritage, Muharraq, Kingdom of Bahrain, 2018. Interior view. Photo: Dylan Perrenoud
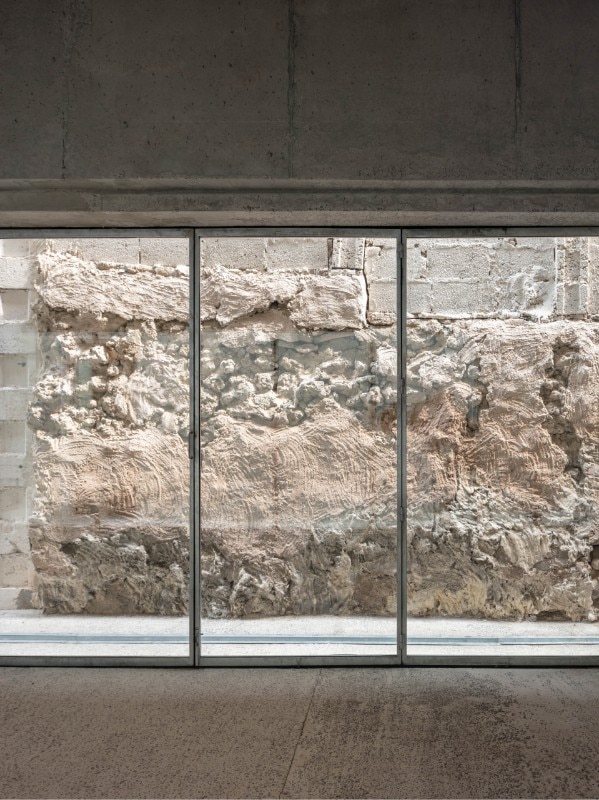
A reinforced concrete structure in Bahrain transforming history into inhabitable space
Images and drawings from the House of Architectural Heritage in Muharraq, joining a mission of heritage preservation and interpretation with a new inclusive approach to public exhibitions.
Noura Al Sayeh — Leopold Banchini, House of Architectural Heritage, Muharraq, Kingdom of Bahrain, 2018. Interior detail. Photo: Dylan Perrenoud
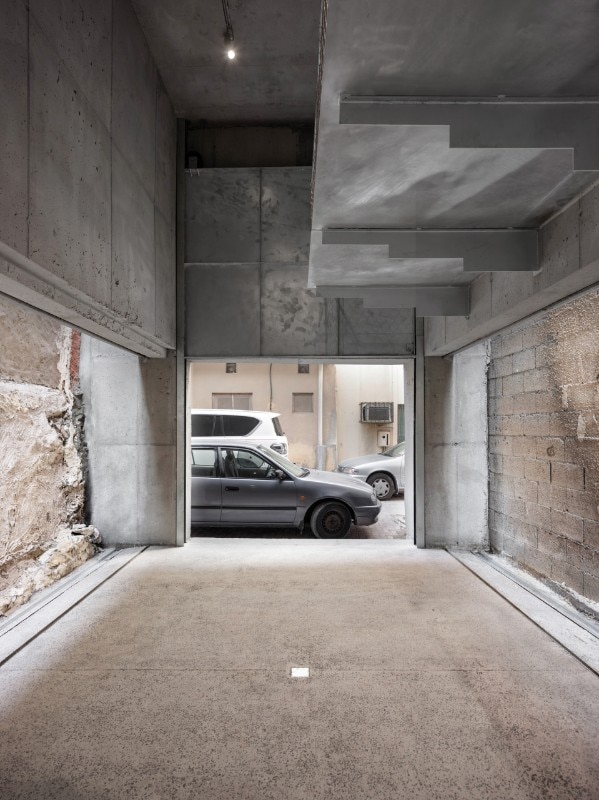
A reinforced concrete structure in Bahrain transforming history into inhabitable space
Images and drawings from the House of Architectural Heritage in Muharraq, joining a mission of heritage preservation and interpretation with a new inclusive approach to public exhibitions.
Noura Al Sayeh — Leopold Banchini, House of Architectural Heritage, Muharraq, Kingdom of Bahrain, 2018. Interior view. Photo: Dylan Perrenoud
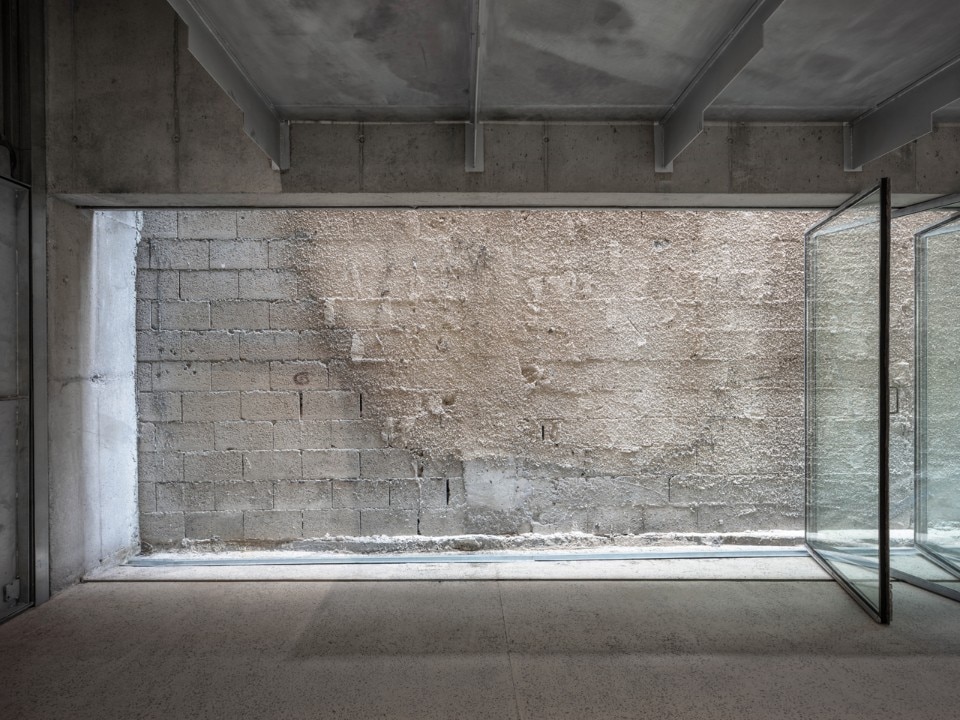
A reinforced concrete structure in Bahrain transforming history into inhabitable space
Images and drawings from the House of Architectural Heritage in Muharraq, joining a mission of heritage preservation and interpretation with a new inclusive approach to public exhibitions.
Noura Al Sayeh — Leopold Banchini, House of Architectural Heritage, Muharraq, Kingdom of Bahrain, 2018. Interior detail. Photo: Dylan Perrenoud
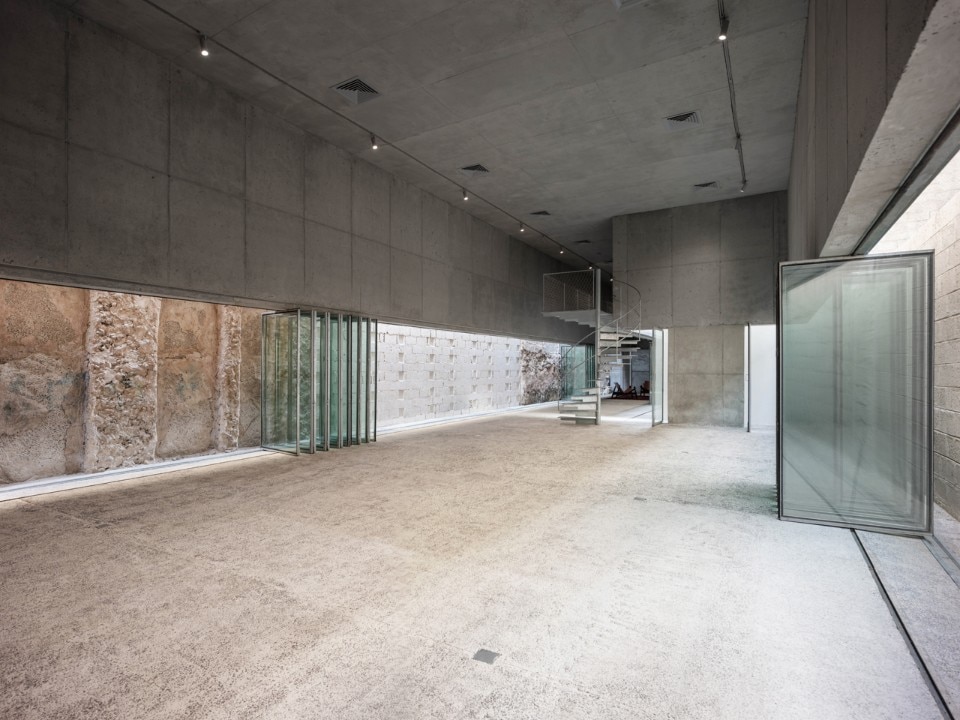
A reinforced concrete structure in Bahrain transforming history into inhabitable space
Images and drawings from the House of Architectural Heritage in Muharraq, joining a mission of heritage preservation and interpretation with a new inclusive approach to public exhibitions.
Noura Al Sayeh — Leopold Banchini, House of Architectural Heritage, Muharraq, Kingdom of Bahrain, 2018. Interior view. Photo: Dylan Perrenoud
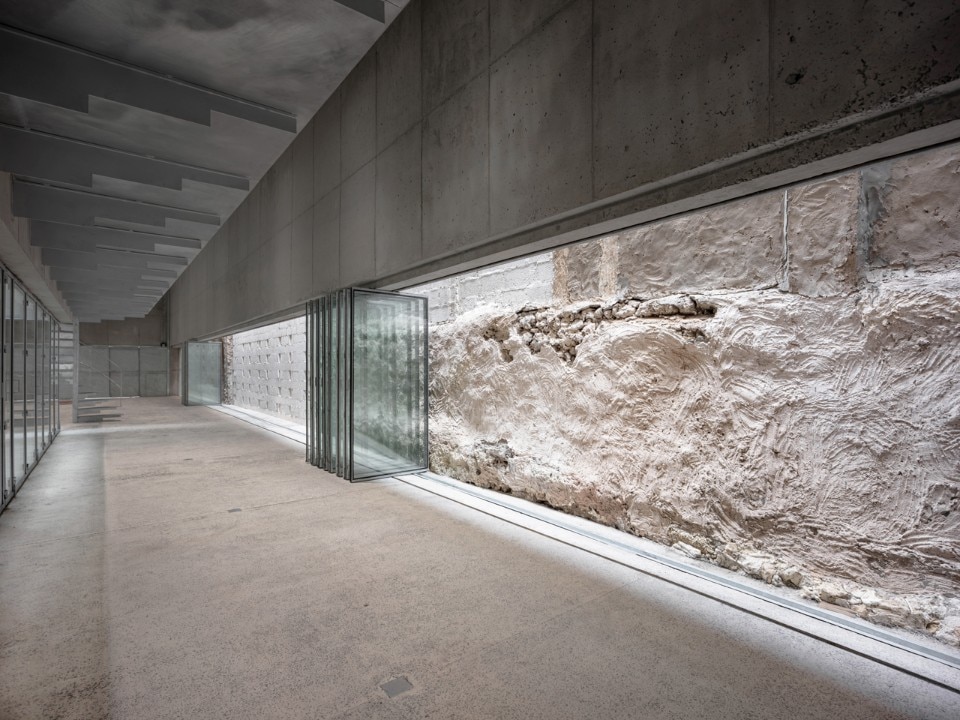
A reinforced concrete structure in Bahrain transforming history into inhabitable space
Images and drawings from the House of Architectural Heritage in Muharraq, joining a mission of heritage preservation and interpretation with a new inclusive approach to public exhibitions.
Noura Al Sayeh — Leopold Banchini, House of Architectural Heritage, Muharraq, Kingdom of Bahrain, 2018. Interior view. Photo: Dylan Perrenoud
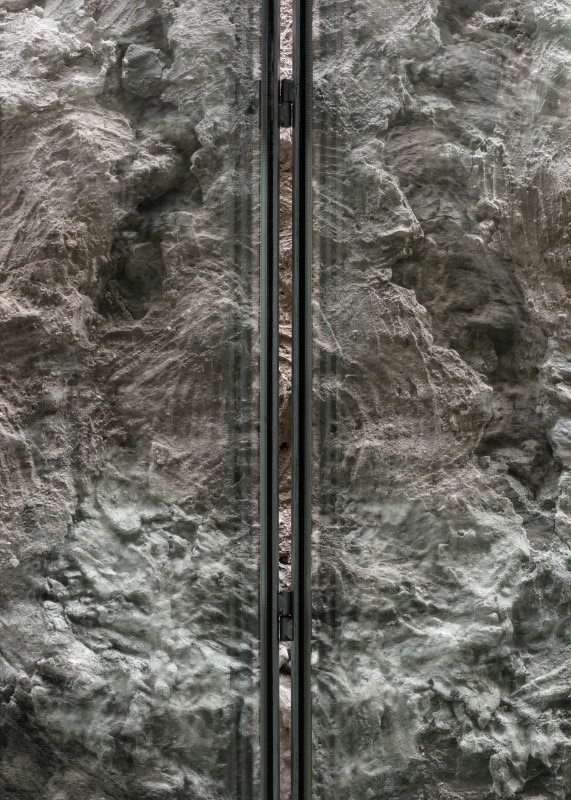
A reinforced concrete structure in Bahrain transforming history into inhabitable space
Images and drawings from the House of Architectural Heritage in Muharraq, joining a mission of heritage preservation and interpretation with a new inclusive approach to public exhibitions.
Noura Al Sayeh — Leopold Banchini, House of Architectural Heritage, Muharraq, Kingdom of Bahrain, 2018. Interior detail. Photo: Dylan Perrenoud
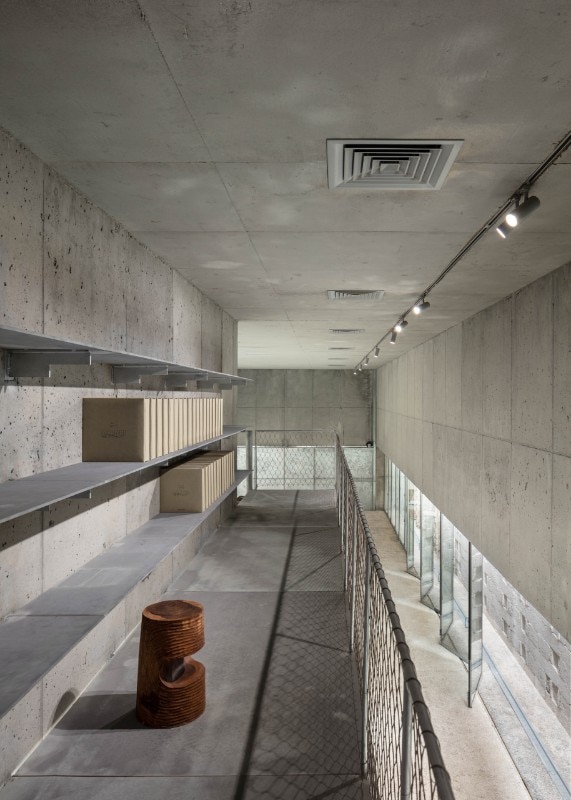
A reinforced concrete structure in Bahrain transforming history into inhabitable space
Images and drawings from the House of Architectural Heritage in Muharraq, joining a mission of heritage preservation and interpretation with a new inclusive approach to public exhibitions.
Noura Al Sayeh — Leopold Banchini, House of Architectural Heritage, Muharraq, Kingdom of Bahrain, 2018. Interior view. Photo: Dylan Perrenoud
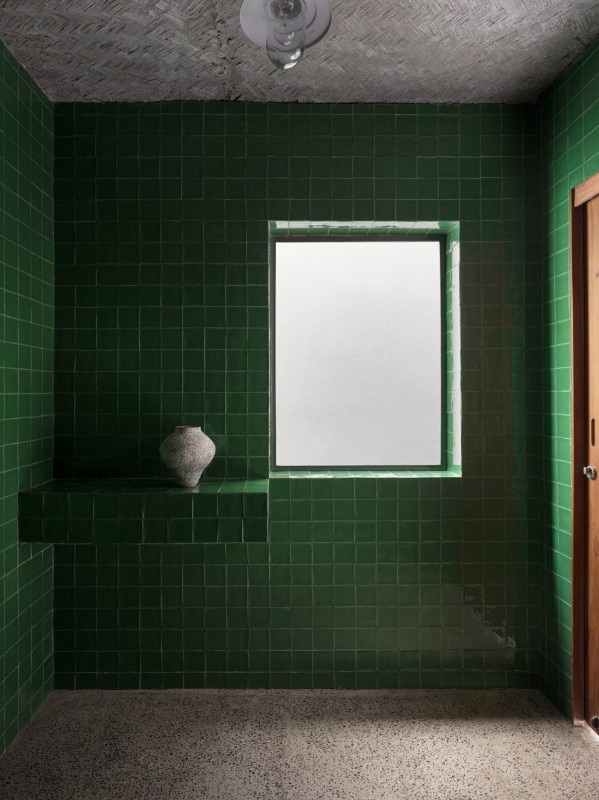
A reinforced concrete structure in Bahrain transforming history into inhabitable space
Images and drawings from the House of Architectural Heritage in Muharraq, joining a mission of heritage preservation and interpretation with a new inclusive approach to public exhibitions.
Noura Al Sayeh — Leopold Banchini, House of Architectural Heritage, Muharraq, Kingdom of Bahrain, 2018. Interior detail. Photo: Dylan Perrenoud
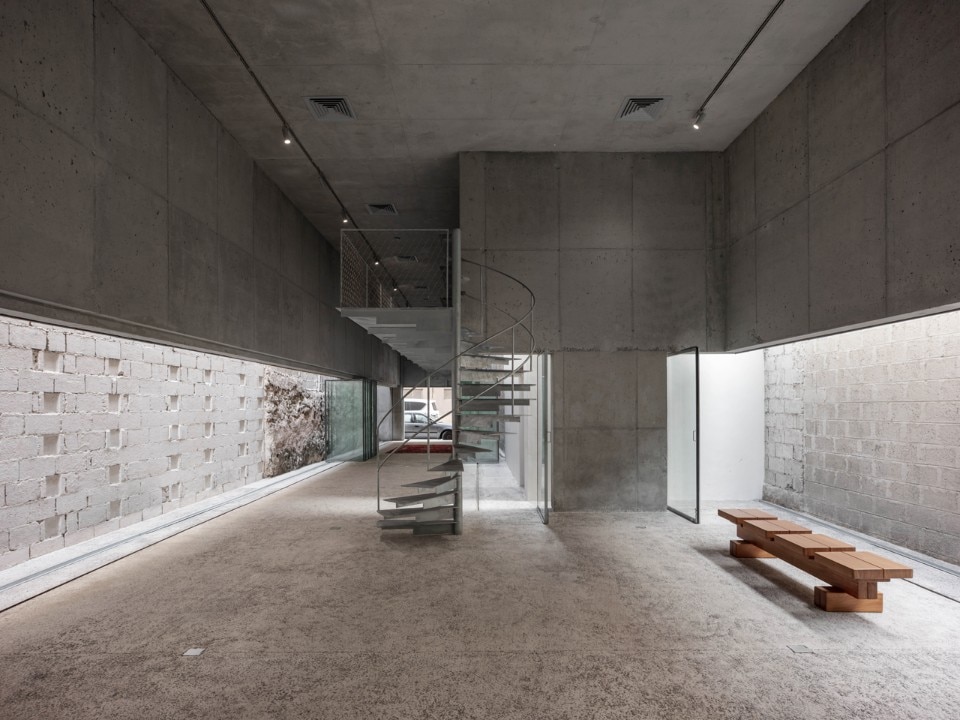
A reinforced concrete structure in Bahrain transforming history into inhabitable space
Images and drawings from the House of Architectural Heritage in Muharraq, joining a mission of heritage preservation and interpretation with a new inclusive approach to public exhibitions.
Noura Al Sayeh — Leopold Banchini, House of Architectural Heritage, Muharraq, Kingdom of Bahrain, 2018. Interior view. Photo: Dylan Perrenoud
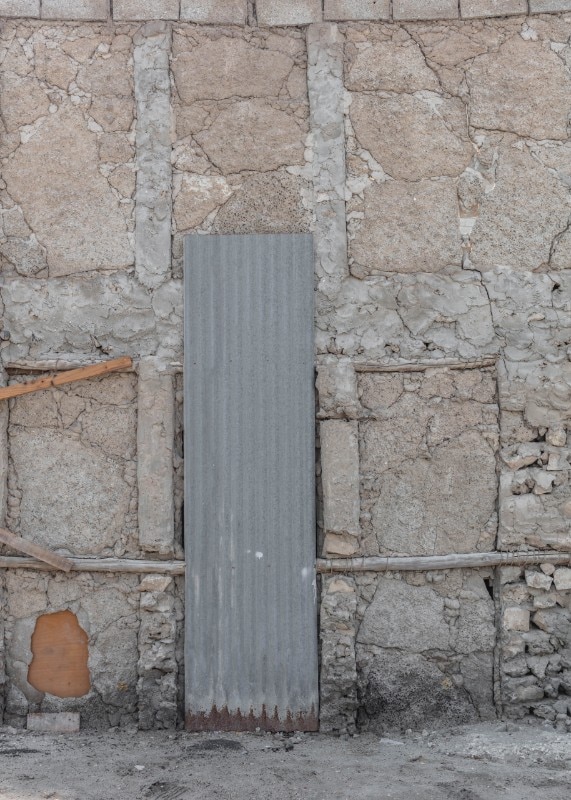
A reinforced concrete structure in Bahrain transforming history into inhabitable space
Images and drawings from the House of Architectural Heritage in Muharraq, joining a mission of heritage preservation and interpretation with a new inclusive approach to public exhibitions.
Noura Al Sayeh — Leopold Banchini, House of Architectural Heritage, Muharraq, Kingdom of Bahrain, 2018. Detail of the adjacent existing structures. Photo: Dylan Perrenoud
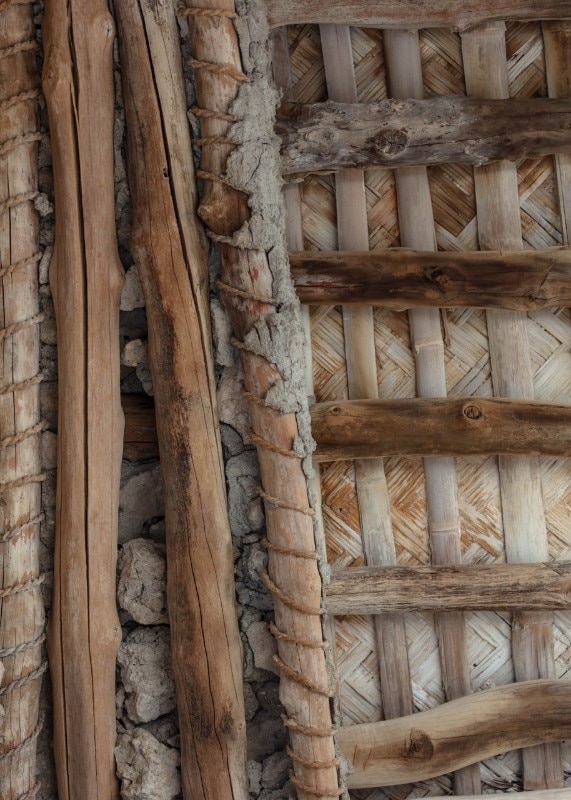
A reinforced concrete structure in Bahrain transforming history into inhabitable space
Images and drawings from the House of Architectural Heritage in Muharraq, joining a mission of heritage preservation and interpretation with a new inclusive approach to public exhibitions.
Noura Al Sayeh — Leopold Banchini, House of Architectural Heritage, Muharraq, Kingdom of Bahrain, 2018. Detail of the adjacent existing structures. Photo: Dylan Perrenoud
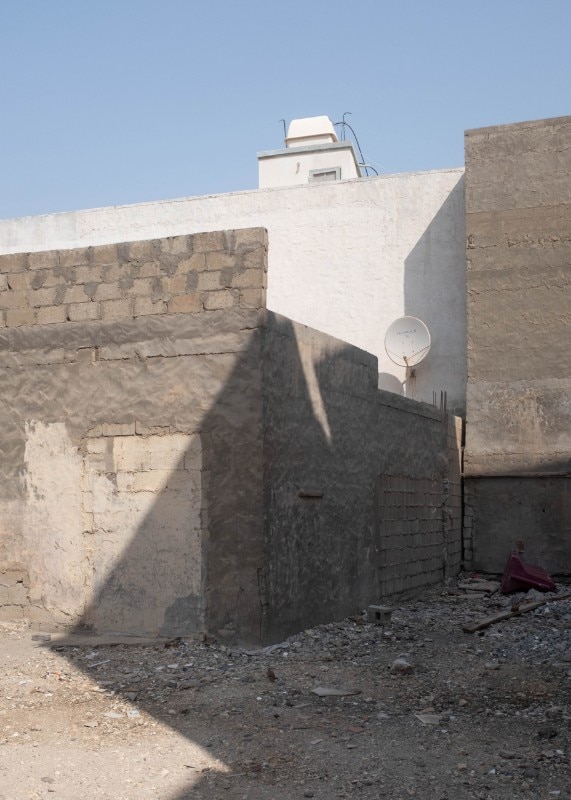
A reinforced concrete structure in Bahrain transforming history into inhabitable space
Images and drawings from the House of Architectural Heritage in Muharraq, joining a mission of heritage preservation and interpretation with a new inclusive approach to public exhibitions.
Noura Al Sayeh — Leopold Banchini, House of Architectural Heritage, Muharraq, Kingdom of Bahrain, 2018. Detail of the adjacent existing structures. Photo: Dylan Perrenoud
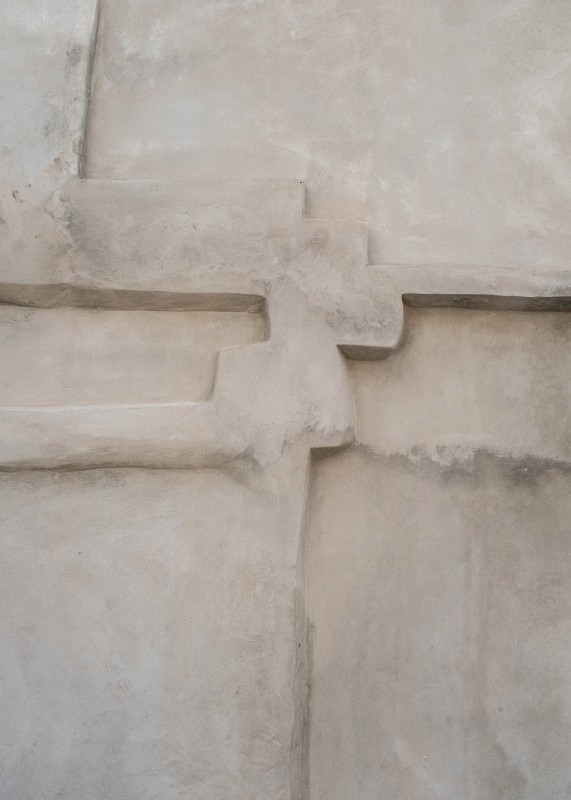
A reinforced concrete structure in Bahrain transforming history into inhabitable space
Images and drawings from the House of Architectural Heritage in Muharraq, joining a mission of heritage preservation and interpretation with a new inclusive approach to public exhibitions.
Noura Al Sayeh — Leopold Banchini, House of Architectural Heritage, Muharraq, Kingdom of Bahrain, 2018. Detail of the adjacent existing structures. Photo: Dylan Perrenoud
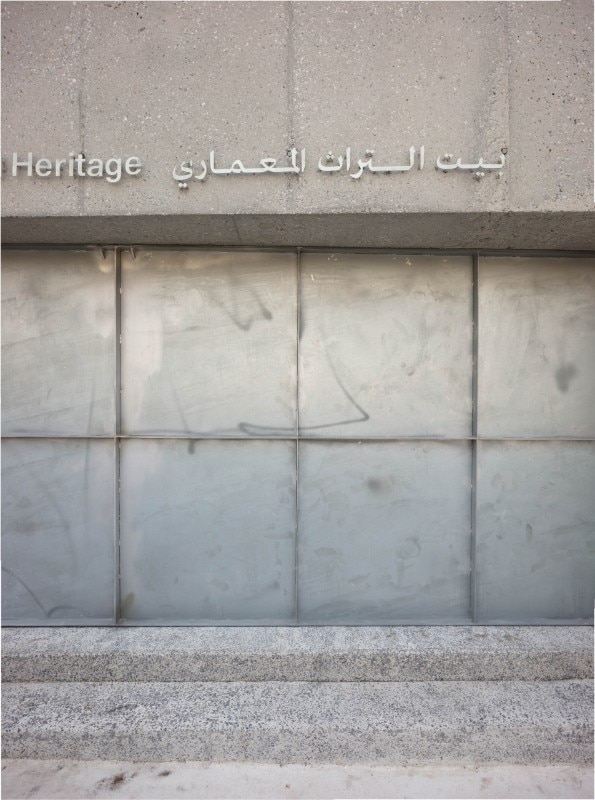
A reinforced concrete structure in Bahrain transforming history into inhabitable space
Images and drawings from the House of Architectural Heritage in Muharraq, joining a mission of heritage preservation and interpretation with a new inclusive approach to public exhibitions.
Noura Al Sayeh — Leopold Banchini, House of Architectural Heritage, Muharraq, Kingdom of Bahrain, 2018. Exterior view. Photo: Dylan Perrenoud
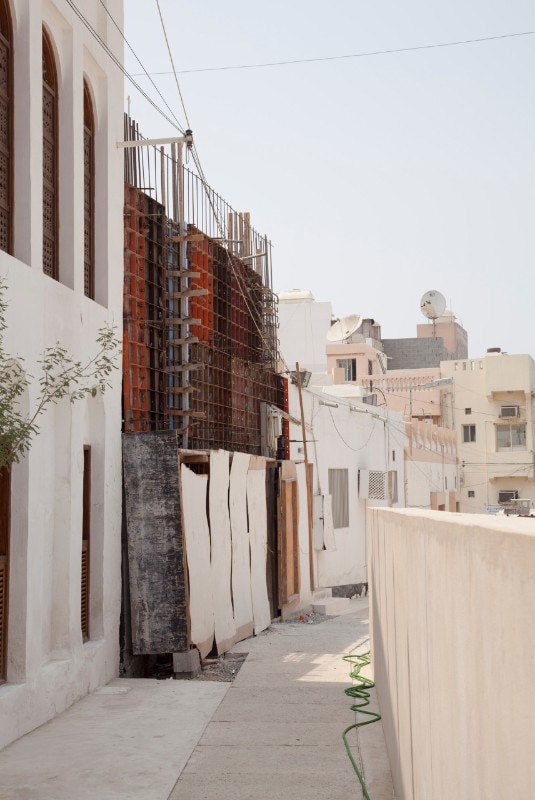
A reinforced concrete structure in Bahrain transforming history into inhabitable space
Images and drawings from the House of Architectural Heritage in Muharraq, joining a mission of heritage preservation and interpretation with a new inclusive approach to public exhibitions.
Noura Al Sayeh — Leopold Banchini, House of Architectural Heritage, Muharraq, Kingdom of Bahrain, 2018. Construction phase. Courtesy Leopold Banchini Architects
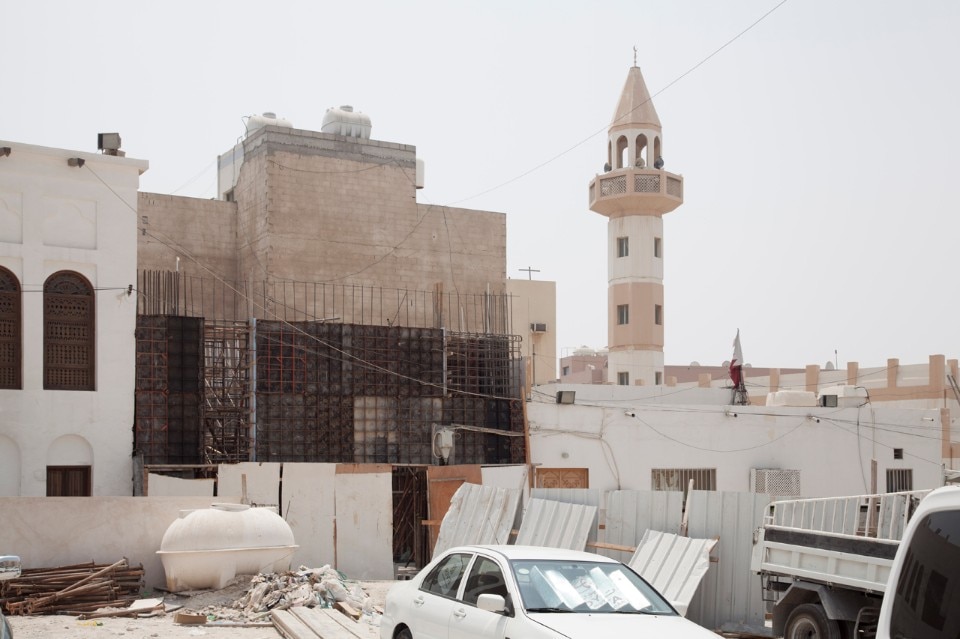
A reinforced concrete structure in Bahrain transforming history into inhabitable space
Images and drawings from the House of Architectural Heritage in Muharraq, joining a mission of heritage preservation and interpretation with a new inclusive approach to public exhibitions.
Noura Al Sayeh — Leopold Banchini, House of Architectural Heritage, Muharraq, Kingdom of Bahrain, 2018. Construction phase. Courtesy Leopold Banchini Architects
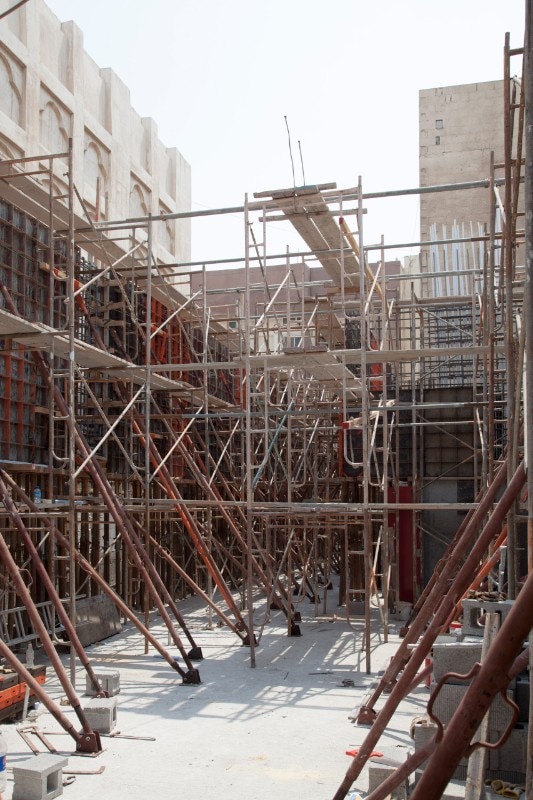
A reinforced concrete structure in Bahrain transforming history into inhabitable space
Images and drawings from the House of Architectural Heritage in Muharraq, joining a mission of heritage preservation and interpretation with a new inclusive approach to public exhibitions.
Noura Al Sayeh — Leopold Banchini, House of Architectural Heritage, Muharraq, Kingdom of Bahrain, 2018. Construction phase. Courtesy Leopold Banchini Architects
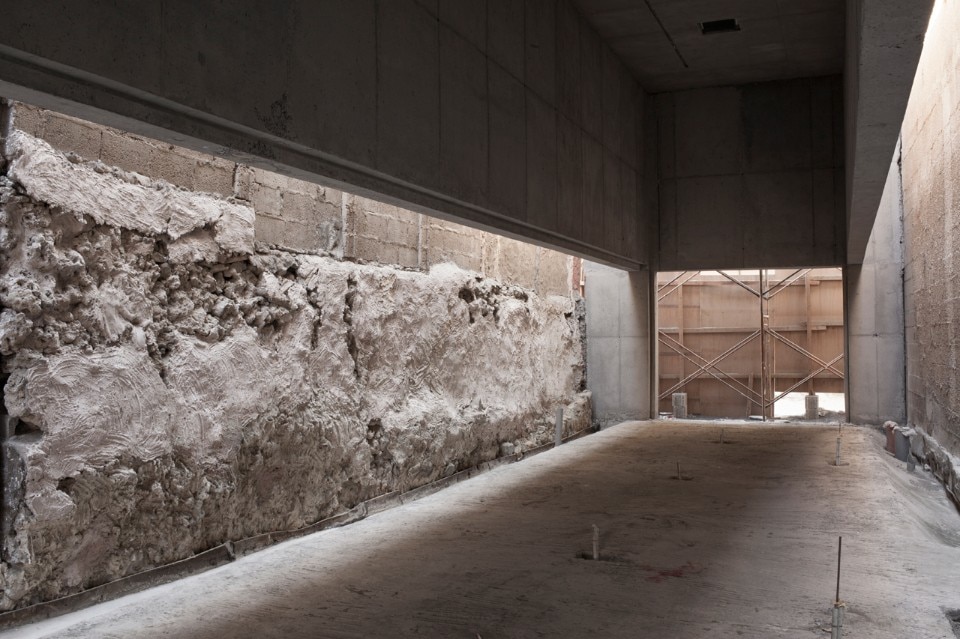
A reinforced concrete structure in Bahrain transforming history into inhabitable space
Images and drawings from the House of Architectural Heritage in Muharraq, joining a mission of heritage preservation and interpretation with a new inclusive approach to public exhibitions.
Noura Al Sayeh — Leopold Banchini, House of Architectural Heritage, Muharraq, Kingdom of Bahrain, 2018. Construction phase. Courtesy Leopold Banchini Architects
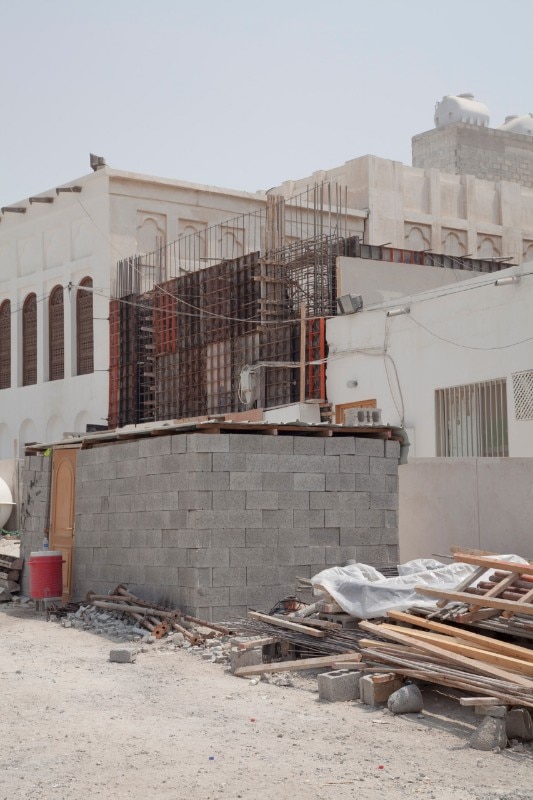
A reinforced concrete structure in Bahrain transforming history into inhabitable space
Images and drawings from the House of Architectural Heritage in Muharraq, joining a mission of heritage preservation and interpretation with a new inclusive approach to public exhibitions.
Noura Al Sayeh — Leopold Banchini, House of Architectural Heritage, Muharraq, Kingdom of Bahrain, 2018. Construction phase. Courtesy Leopold Banchini Architects
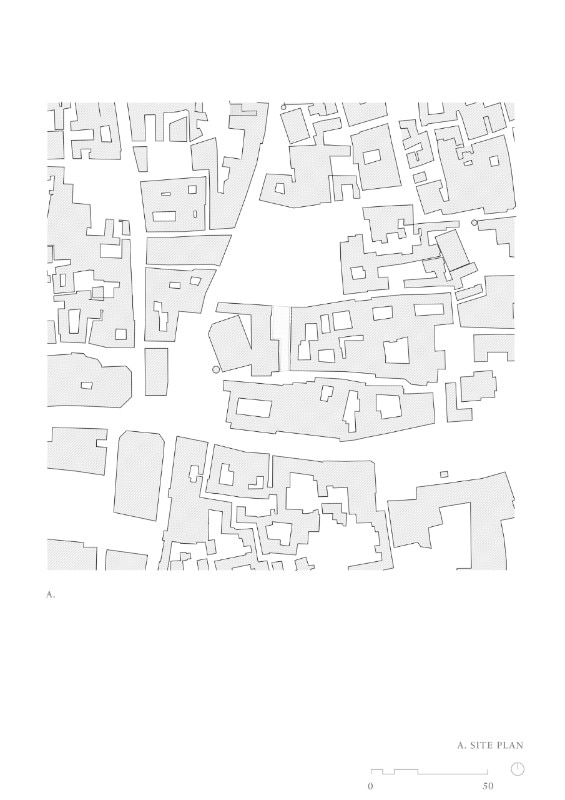
A reinforced concrete structure in Bahrain transforming history into inhabitable space
Images and drawings from the House of Architectural Heritage in Muharraq, joining a mission of heritage preservation and interpretation with a new inclusive approach to public exhibitions.
Noura Al Sayeh — Leopold Banchini, House of Architectural Heritage, Muharraq, Kingdom of Bahrain, 2018. Site Plan. Courtesy Leopold Banchini Architects.
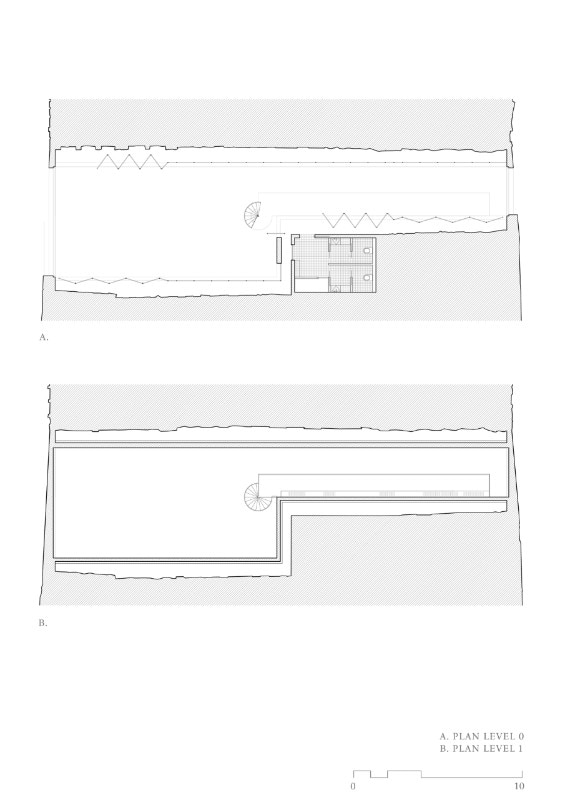
A reinforced concrete structure in Bahrain transforming history into inhabitable space
Images and drawings from the House of Architectural Heritage in Muharraq, joining a mission of heritage preservation and interpretation with a new inclusive approach to public exhibitions.
Noura Al Sayeh — Leopold Banchini, House of Architectural Heritage, Muharraq, Kingdom of Bahrain, 2018. Plans. Courtesy Leopold Banchini Architects.
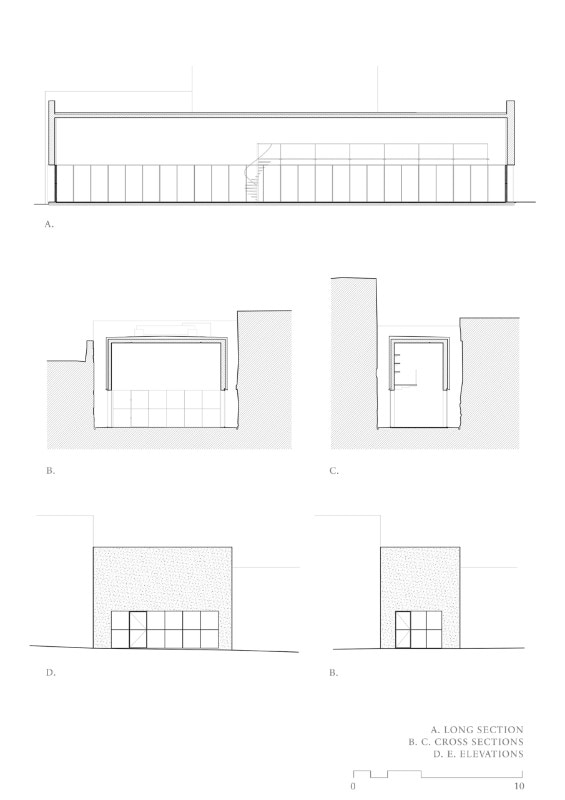
A reinforced concrete structure in Bahrain transforming history into inhabitable space
Images and drawings from the House of Architectural Heritage in Muharraq, joining a mission of heritage preservation and interpretation with a new inclusive approach to public exhibitions.
Noura Al Sayeh — Leopold Banchini, House of Architectural Heritage, Muharraq, Kingdom of Bahrain, 2018. Sections and elevations. Courtesy Leopold Banchini Architects.

A reinforced concrete structure in Bahrain transforming history into inhabitable space
Images and drawings from the House of Architectural Heritage in Muharraq, joining a mission of heritage preservation and interpretation with a new inclusive approach to public exhibitions.
Noura Al Sayeh — Leopold Banchini, House of Architectural Heritage, Muharraq, Kingdom of Bahrain, 2018. Exterior view. Photo: Dylan Perrenoud

A reinforced concrete structure in Bahrain transforming history into inhabitable space
Images and drawings from the House of Architectural Heritage in Muharraq, joining a mission of heritage preservation and interpretation with a new inclusive approach to public exhibitions.
Noura Al Sayeh — Leopold Banchini, House of Architectural Heritage, Muharraq, Kingdom of Bahrain, 2018. Exterior view. Photo: Dylan Perrenoud

A reinforced concrete structure in Bahrain transforming history into inhabitable space
Images and drawings from the House of Architectural Heritage in Muharraq, joining a mission of heritage preservation and interpretation with a new inclusive approach to public exhibitions.
Noura Al Sayeh — Leopold Banchini, House of Architectural Heritage, Muharraq, Kingdom of Bahrain, 2018. Exterior view. Photo: Dylan Perrenoud

A reinforced concrete structure in Bahrain transforming history into inhabitable space
Images and drawings from the House of Architectural Heritage in Muharraq, joining a mission of heritage preservation and interpretation with a new inclusive approach to public exhibitions.
Noura Al Sayeh — Leopold Banchini, House of Architectural Heritage, Muharraq, Kingdom of Bahrain, 2018. Exterior view. Photo: Dylan Perrenoud

A reinforced concrete structure in Bahrain transforming history into inhabitable space
Images and drawings from the House of Architectural Heritage in Muharraq, joining a mission of heritage preservation and interpretation with a new inclusive approach to public exhibitions.
Noura Al Sayeh — Leopold Banchini, House of Architectural Heritage, Muharraq, Kingdom of Bahrain, 2018. View from the interior. Photo: Dylan Perrenoud

A reinforced concrete structure in Bahrain transforming history into inhabitable space
Images and drawings from the House of Architectural Heritage in Muharraq, joining a mission of heritage preservation and interpretation with a new inclusive approach to public exhibitions.
Noura Al Sayeh — Leopold Banchini, House of Architectural Heritage, Muharraq, Kingdom of Bahrain, 2018. Interior view. Photo: Dylan Perrenoud

A reinforced concrete structure in Bahrain transforming history into inhabitable space
Images and drawings from the House of Architectural Heritage in Muharraq, joining a mission of heritage preservation and interpretation with a new inclusive approach to public exhibitions.
Noura Al Sayeh — Leopold Banchini, House of Architectural Heritage, Muharraq, Kingdom of Bahrain, 2018. Interior detail. Photo: Dylan Perrenoud

A reinforced concrete structure in Bahrain transforming history into inhabitable space
Images and drawings from the House of Architectural Heritage in Muharraq, joining a mission of heritage preservation and interpretation with a new inclusive approach to public exhibitions.
Noura Al Sayeh — Leopold Banchini, House of Architectural Heritage, Muharraq, Kingdom of Bahrain, 2018. Interior view. Photo: Dylan Perrenoud

A reinforced concrete structure in Bahrain transforming history into inhabitable space
Images and drawings from the House of Architectural Heritage in Muharraq, joining a mission of heritage preservation and interpretation with a new inclusive approach to public exhibitions.
Noura Al Sayeh — Leopold Banchini, House of Architectural Heritage, Muharraq, Kingdom of Bahrain, 2018. Interior detail. Photo: Dylan Perrenoud

A reinforced concrete structure in Bahrain transforming history into inhabitable space
Images and drawings from the House of Architectural Heritage in Muharraq, joining a mission of heritage preservation and interpretation with a new inclusive approach to public exhibitions.
Noura Al Sayeh — Leopold Banchini, House of Architectural Heritage, Muharraq, Kingdom of Bahrain, 2018. Interior view. Photo: Dylan Perrenoud

A reinforced concrete structure in Bahrain transforming history into inhabitable space
Images and drawings from the House of Architectural Heritage in Muharraq, joining a mission of heritage preservation and interpretation with a new inclusive approach to public exhibitions.
Noura Al Sayeh — Leopold Banchini, House of Architectural Heritage, Muharraq, Kingdom of Bahrain, 2018. Interior detail. Photo: Dylan Perrenoud

A reinforced concrete structure in Bahrain transforming history into inhabitable space
Images and drawings from the House of Architectural Heritage in Muharraq, joining a mission of heritage preservation and interpretation with a new inclusive approach to public exhibitions.
Noura Al Sayeh — Leopold Banchini, House of Architectural Heritage, Muharraq, Kingdom of Bahrain, 2018. Interior view. Photo: Dylan Perrenoud

A reinforced concrete structure in Bahrain transforming history into inhabitable space
Images and drawings from the House of Architectural Heritage in Muharraq, joining a mission of heritage preservation and interpretation with a new inclusive approach to public exhibitions.
Noura Al Sayeh — Leopold Banchini, House of Architectural Heritage, Muharraq, Kingdom of Bahrain, 2018. Interior view. Photo: Dylan Perrenoud

A reinforced concrete structure in Bahrain transforming history into inhabitable space
Images and drawings from the House of Architectural Heritage in Muharraq, joining a mission of heritage preservation and interpretation with a new inclusive approach to public exhibitions.
Noura Al Sayeh — Leopold Banchini, House of Architectural Heritage, Muharraq, Kingdom of Bahrain, 2018. Interior detail. Photo: Dylan Perrenoud

A reinforced concrete structure in Bahrain transforming history into inhabitable space
Images and drawings from the House of Architectural Heritage in Muharraq, joining a mission of heritage preservation and interpretation with a new inclusive approach to public exhibitions.
Noura Al Sayeh — Leopold Banchini, House of Architectural Heritage, Muharraq, Kingdom of Bahrain, 2018. Interior view. Photo: Dylan Perrenoud

A reinforced concrete structure in Bahrain transforming history into inhabitable space
Images and drawings from the House of Architectural Heritage in Muharraq, joining a mission of heritage preservation and interpretation with a new inclusive approach to public exhibitions.
Noura Al Sayeh — Leopold Banchini, House of Architectural Heritage, Muharraq, Kingdom of Bahrain, 2018. Interior detail. Photo: Dylan Perrenoud

A reinforced concrete structure in Bahrain transforming history into inhabitable space
Images and drawings from the House of Architectural Heritage in Muharraq, joining a mission of heritage preservation and interpretation with a new inclusive approach to public exhibitions.
Noura Al Sayeh — Leopold Banchini, House of Architectural Heritage, Muharraq, Kingdom of Bahrain, 2018. Interior view. Photo: Dylan Perrenoud

A reinforced concrete structure in Bahrain transforming history into inhabitable space
Images and drawings from the House of Architectural Heritage in Muharraq, joining a mission of heritage preservation and interpretation with a new inclusive approach to public exhibitions.
Noura Al Sayeh — Leopold Banchini, House of Architectural Heritage, Muharraq, Kingdom of Bahrain, 2018. Detail of the adjacent existing structures. Photo: Dylan Perrenoud

A reinforced concrete structure in Bahrain transforming history into inhabitable space
Images and drawings from the House of Architectural Heritage in Muharraq, joining a mission of heritage preservation and interpretation with a new inclusive approach to public exhibitions.
Noura Al Sayeh — Leopold Banchini, House of Architectural Heritage, Muharraq, Kingdom of Bahrain, 2018. Detail of the adjacent existing structures. Photo: Dylan Perrenoud

A reinforced concrete structure in Bahrain transforming history into inhabitable space
Images and drawings from the House of Architectural Heritage in Muharraq, joining a mission of heritage preservation and interpretation with a new inclusive approach to public exhibitions.
Noura Al Sayeh — Leopold Banchini, House of Architectural Heritage, Muharraq, Kingdom of Bahrain, 2018. Detail of the adjacent existing structures. Photo: Dylan Perrenoud

A reinforced concrete structure in Bahrain transforming history into inhabitable space
Images and drawings from the House of Architectural Heritage in Muharraq, joining a mission of heritage preservation and interpretation with a new inclusive approach to public exhibitions.
Noura Al Sayeh — Leopold Banchini, House of Architectural Heritage, Muharraq, Kingdom of Bahrain, 2018. Detail of the adjacent existing structures. Photo: Dylan Perrenoud

A reinforced concrete structure in Bahrain transforming history into inhabitable space
Images and drawings from the House of Architectural Heritage in Muharraq, joining a mission of heritage preservation and interpretation with a new inclusive approach to public exhibitions.
Noura Al Sayeh — Leopold Banchini, House of Architectural Heritage, Muharraq, Kingdom of Bahrain, 2018. Exterior view. Photo: Dylan Perrenoud

A reinforced concrete structure in Bahrain transforming history into inhabitable space
Images and drawings from the House of Architectural Heritage in Muharraq, joining a mission of heritage preservation and interpretation with a new inclusive approach to public exhibitions.
Noura Al Sayeh — Leopold Banchini, House of Architectural Heritage, Muharraq, Kingdom of Bahrain, 2018. Construction phase. Courtesy Leopold Banchini Architects

A reinforced concrete structure in Bahrain transforming history into inhabitable space
Images and drawings from the House of Architectural Heritage in Muharraq, joining a mission of heritage preservation and interpretation with a new inclusive approach to public exhibitions.
Noura Al Sayeh — Leopold Banchini, House of Architectural Heritage, Muharraq, Kingdom of Bahrain, 2018. Construction phase. Courtesy Leopold Banchini Architects

A reinforced concrete structure in Bahrain transforming history into inhabitable space
Images and drawings from the House of Architectural Heritage in Muharraq, joining a mission of heritage preservation and interpretation with a new inclusive approach to public exhibitions.
Noura Al Sayeh — Leopold Banchini, House of Architectural Heritage, Muharraq, Kingdom of Bahrain, 2018. Construction phase. Courtesy Leopold Banchini Architects

A reinforced concrete structure in Bahrain transforming history into inhabitable space
Images and drawings from the House of Architectural Heritage in Muharraq, joining a mission of heritage preservation and interpretation with a new inclusive approach to public exhibitions.
Noura Al Sayeh — Leopold Banchini, House of Architectural Heritage, Muharraq, Kingdom of Bahrain, 2018. Construction phase. Courtesy Leopold Banchini Architects

A reinforced concrete structure in Bahrain transforming history into inhabitable space
Images and drawings from the House of Architectural Heritage in Muharraq, joining a mission of heritage preservation and interpretation with a new inclusive approach to public exhibitions.
Noura Al Sayeh — Leopold Banchini, House of Architectural Heritage, Muharraq, Kingdom of Bahrain, 2018. Construction phase. Courtesy Leopold Banchini Architects

A reinforced concrete structure in Bahrain transforming history into inhabitable space
Images and drawings from the House of Architectural Heritage in Muharraq, joining a mission of heritage preservation and interpretation with a new inclusive approach to public exhibitions.
Noura Al Sayeh — Leopold Banchini, House of Architectural Heritage, Muharraq, Kingdom of Bahrain, 2018. Site Plan. Courtesy Leopold Banchini Architects.

A reinforced concrete structure in Bahrain transforming history into inhabitable space
Images and drawings from the House of Architectural Heritage in Muharraq, joining a mission of heritage preservation and interpretation with a new inclusive approach to public exhibitions.
Noura Al Sayeh — Leopold Banchini, House of Architectural Heritage, Muharraq, Kingdom of Bahrain, 2018. Plans. Courtesy Leopold Banchini Architects.

A reinforced concrete structure in Bahrain transforming history into inhabitable space
Images and drawings from the House of Architectural Heritage in Muharraq, joining a mission of heritage preservation and interpretation with a new inclusive approach to public exhibitions.
Noura Al Sayeh — Leopold Banchini, House of Architectural Heritage, Muharraq, Kingdom of Bahrain, 2018. Sections and elevations. Courtesy Leopold Banchini Architects.
By keeping an infinitesimal distance from the “found” state of the inner walls, establishing a complex relationship by inserting the delicacy of an inner façade, the project freezes an urban condition that is often transient within the fast pace of development in the city. The reinforced concrete of the 26m beam spanning the entire width of the plot is juxtaposed to the other building materials of the city, coral stone, coral stone rubble and block work.
All these choices lead jointly to the fulfilment of the original project brief, to represent architectural heritage in Muharraq through its contemporary architectural expression, and not through a rebuilding of the old with modern materials.
- Project:
- House for Architectural Heritage
- Architect:
- Noura Al Sayeh and Leopold Banchini Architects
- Place:
- Muharraq, Bahrain
- Client:
- Shaikh Ebrahim Centre for Culture & Research




