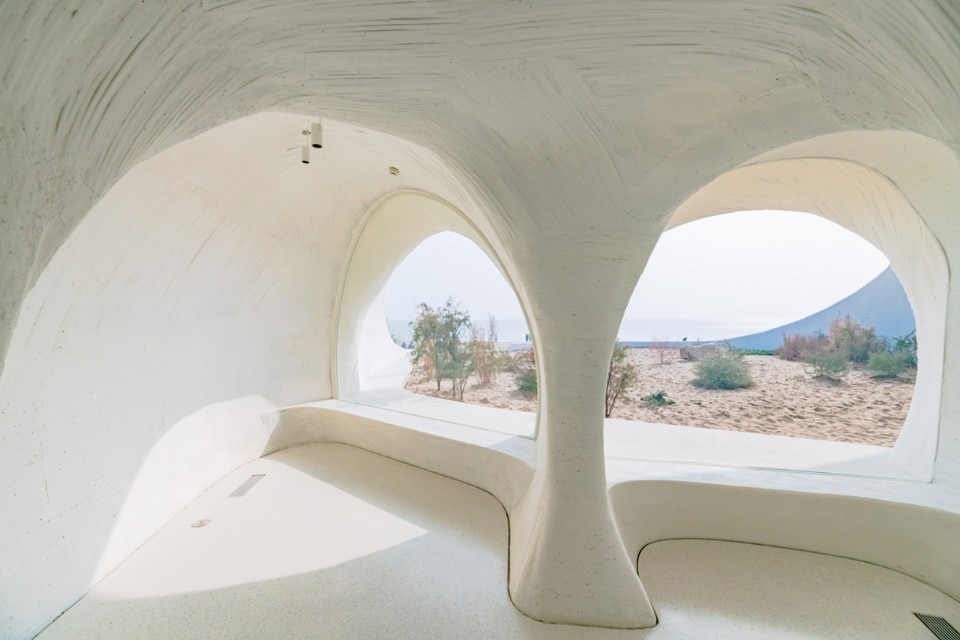15 windows: round, squared, panoramic
A selection of inspiring skylights and windows in private houses, public spaces and experimental structures; framed in concrete, wooden and earth walls.
View Article details
- Marianna Guernieri
- 27 January 2019

Medium-small spaces such as the Dune Museum, the Lonely Library and the Community Hall, specially designed for community activities, are the alternative to the frenetic Chinese construction industry. Photo Ni Nan
Portuguese architects Álvaro Siza and Carlos Castanheira collaborated on the three rough and sculptural buildings that dialogue with Saya Park’s natural landscape. Photo Fernando Guerra
A peaked copper roof culminating in a skylight draws daylight down into this Notting Hill home by Gianni Botsford Architects, which features a marble-line pool in its basement. Photo Edmund Sumner
The tallest residential tower of the Swedish capital has opened, the first of two to be built with a modular system of ribbed concrete slabs, paying homage to brutalism. Photo Laurian Ghinitoiu
Glass bubbles will convey tourists around Ferris wheel-like “petals” on the face of the 305-metre tower, giving views of the capital’s skyline and The Gherkin next door.
Coworking company Fosbury & Sons has adapted Constantin Brodzki’s CBR building to create a seven-floor workspace, complete with interiors designed to be sympathetic to the original architecture. Photo
Adamo Faiden on Edificio Bonpland 2169: a battle between ‟being local and universal at the same time”. Photo Javier Agustín Rojas
Marco Tabasso, a member of the designers collective Anotherview, talks about his experience making a picturesque movie for a window-like feature in the home.
Studio Wok engaged with the qualities of the existing building to define the spaces and aesthetics of a contemporary house. Photo Simone Bossi
A single spiral-shaped partition encloses Earthbox, Equipo de Arquitectura’s new office, surrounding a stately guavirà plant. Photo Leonardo Mendez
The aim of Katharina Fitz’s project is to create a conscious reflection on vacant houses and an awareness of the constant structural changes of our cities. Photo Katharina Fitz
For the new Amos Rex Museum underground extension, JKMM designs five structural dome ceilings, which surface in the public space and build its new topography. Photo Mika Huisman
We retrace the Japanese architect’s career through excerpts from the Domus historical archives. They teach us lessons about his coherence, rigour and determination.
Bureau de Change renovates a terraced house in the North of London, enhancing the ancient use of brick. Photo Ben Blossom