Marcello Bondavalli, Nicola Brenna and Carlo Alberto Tagliabue, the founders of Milan-based architecture firm Studio Wok, carry on their research on the topic of contemporary living. Following a few well accomplished flat renovations in the city, such as a penthouse inside Giovanni Muzio’s much-Milanese Ca’ Brutta, it is now the turn of a country home in Chievo, not far from Verona.
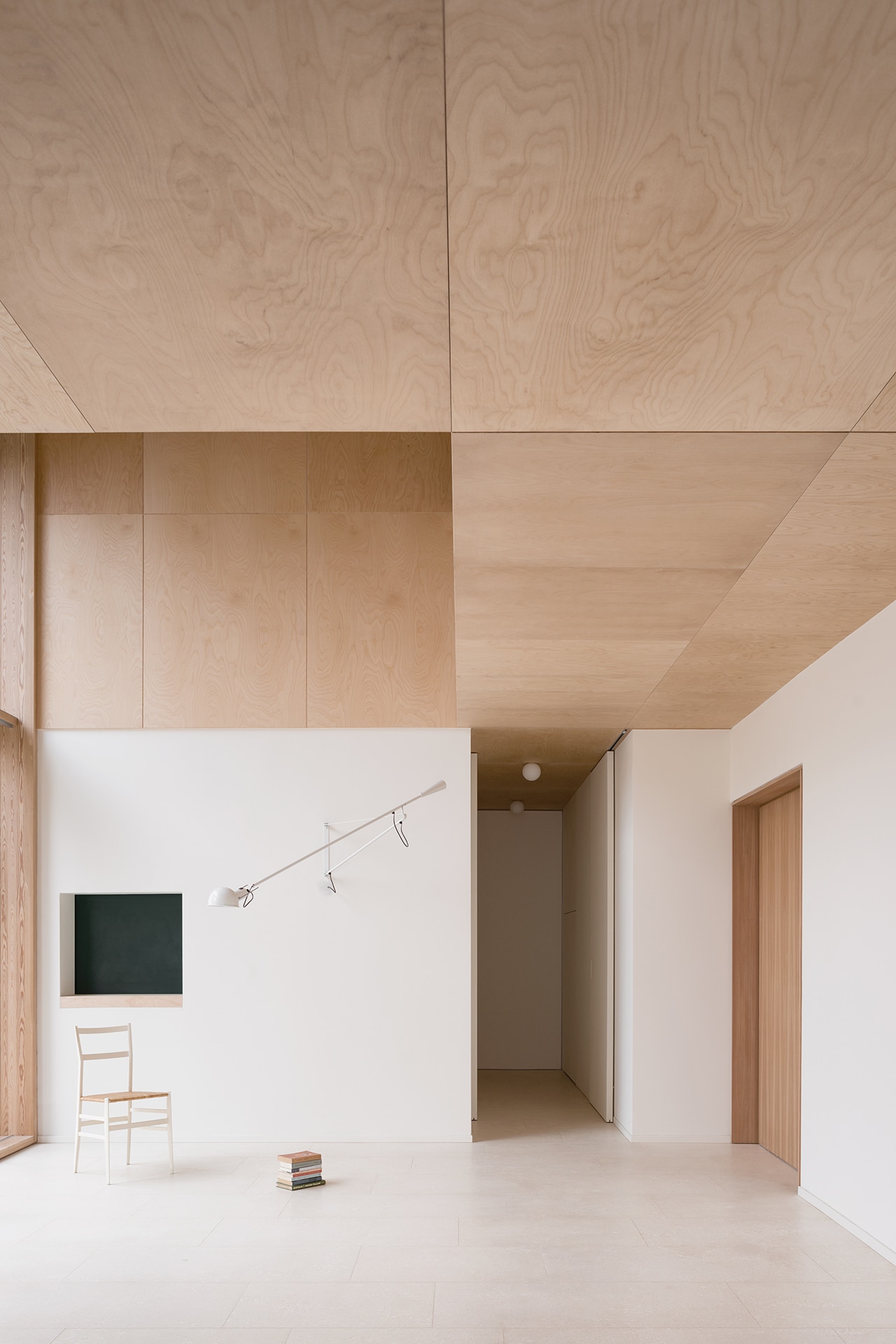
 View gallery
View gallery
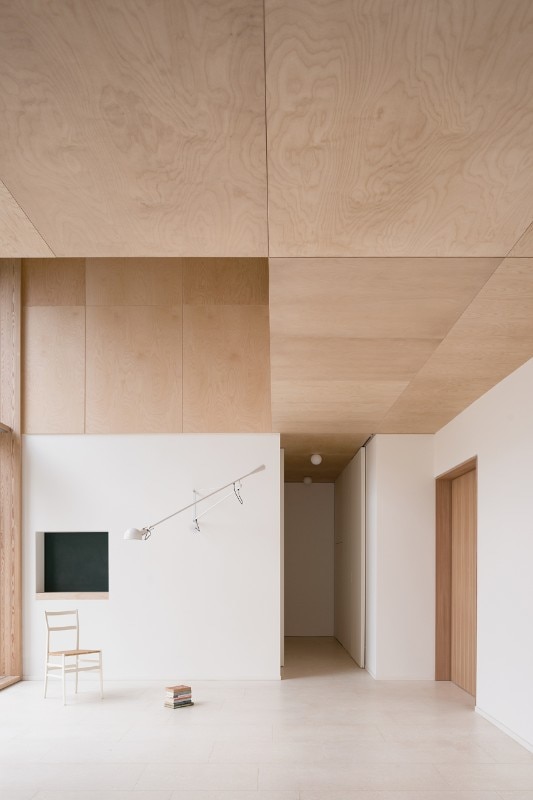
Verona. A country home inside a restored barn
Studio Wok, country home in Chievo, Verona, Italy, 2018. Photo © Simone Bossi
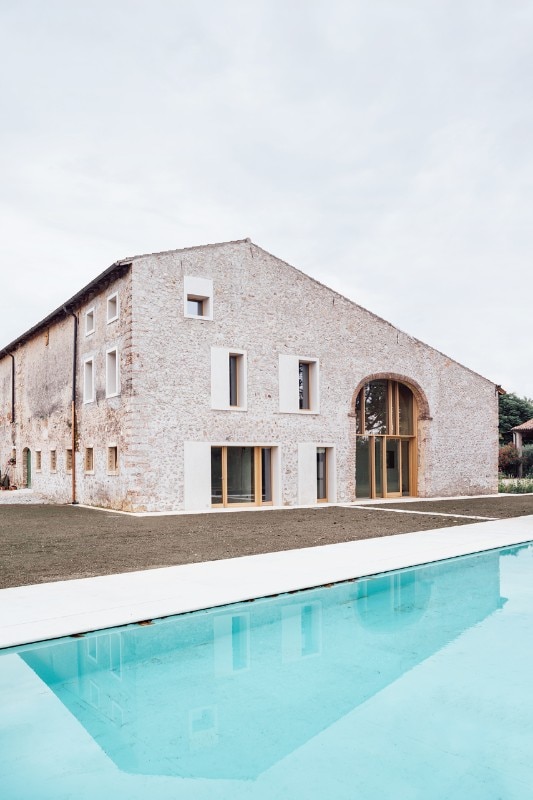
Verona. A country home inside a restored barn
Studio Wok, country home in Chievo, Verona, Italy, 2018. Photo © Simone Bossi
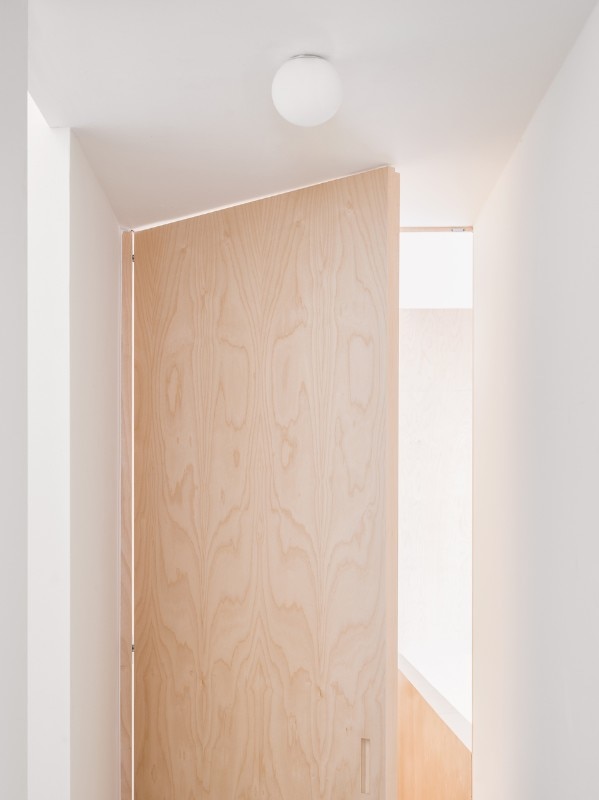
Verona. A country home inside a restored barn
Studio Wok, country home in Chievo, Verona, Italy, 2018. Photo © Simone Bossi
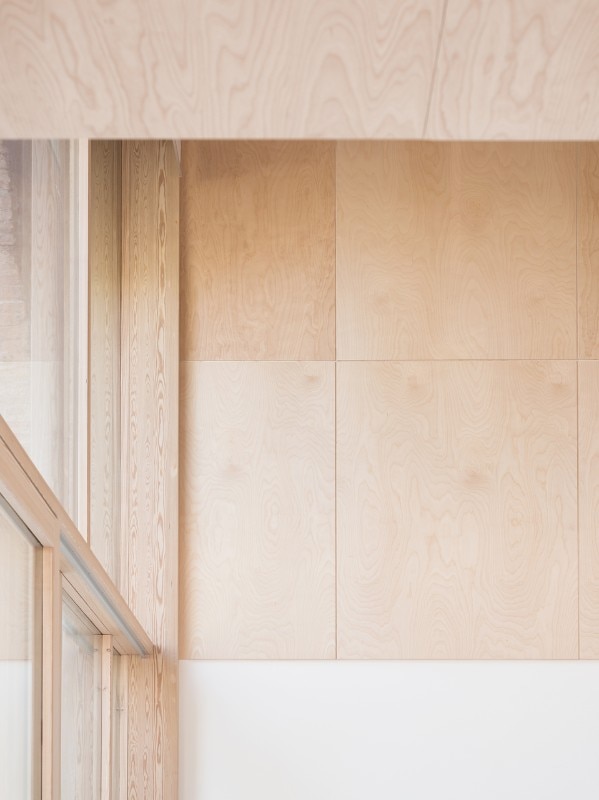
Verona. A country home inside a restored barn
Studio Wok, country home in Chievo, Verona, Italy, 2018. Photo © Simone Bossi

Verona. A country home inside a restored barn
Studio Wok, country home in Chievo, Verona, Italy, 2018. Photo © Simone Bossi

Verona. A country home inside a restored barn
Studio Wok, country home in Chievo, Verona, Italy, 2018. Photo © Simone Bossi
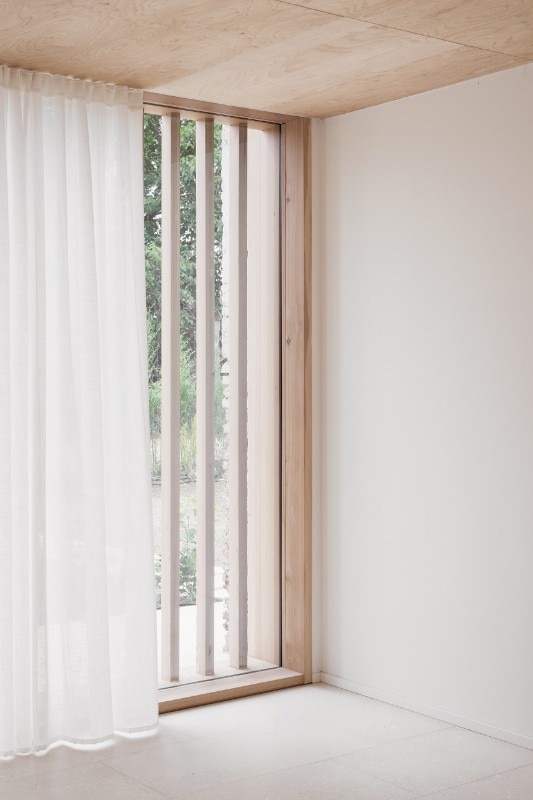
Verona. A country home inside a restored barn
Studio Wok, country home in Chievo, Verona, Italy, 2018. Photo © Simone Bossi

Verona. A country home inside a restored barn
Studio Wok, country home in Chievo, Verona, Italy, 2018. Photo © Simone Bossi
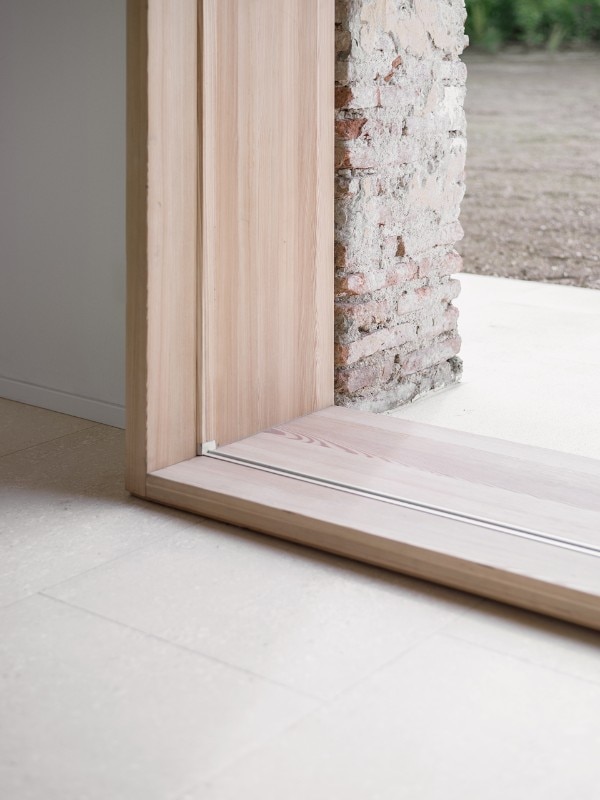
Verona. A country home inside a restored barn
Studio Wok, country home in Chievo, Verona, Italy, 2018. Photo © Simone Bossi
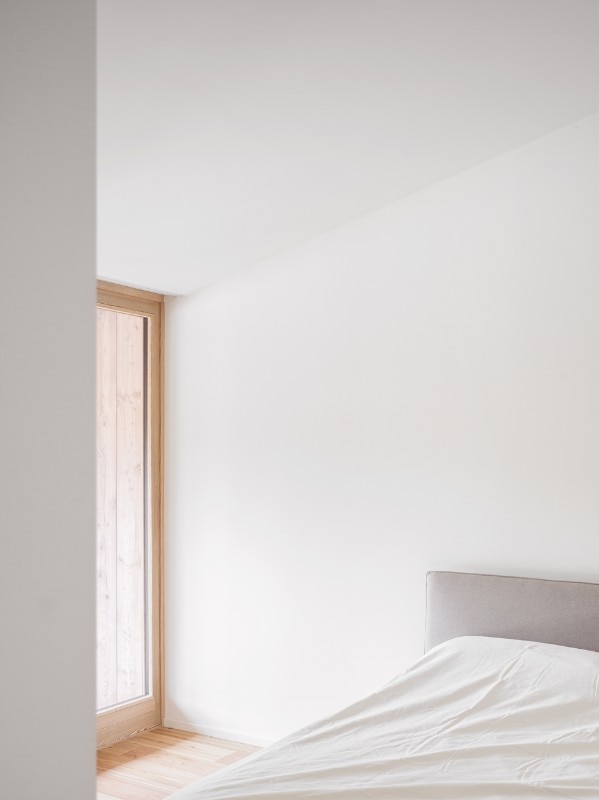
Verona. A country home inside a restored barn
Studio Wok, country home in Chievo, Verona, Italy, 2018. Photo © Simone Bossi
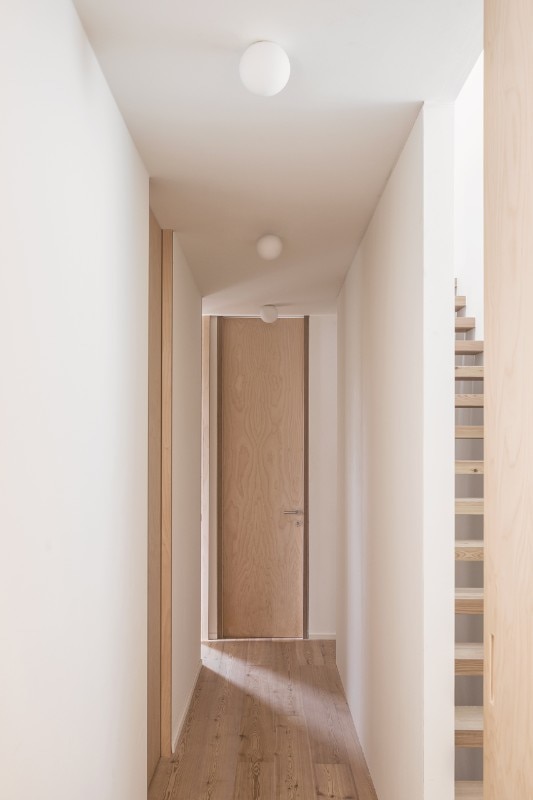
Verona. A country home inside a restored barn
Studio Wok, country home in Chievo, Verona, Italy, 2018. Photo © Simone Bossi
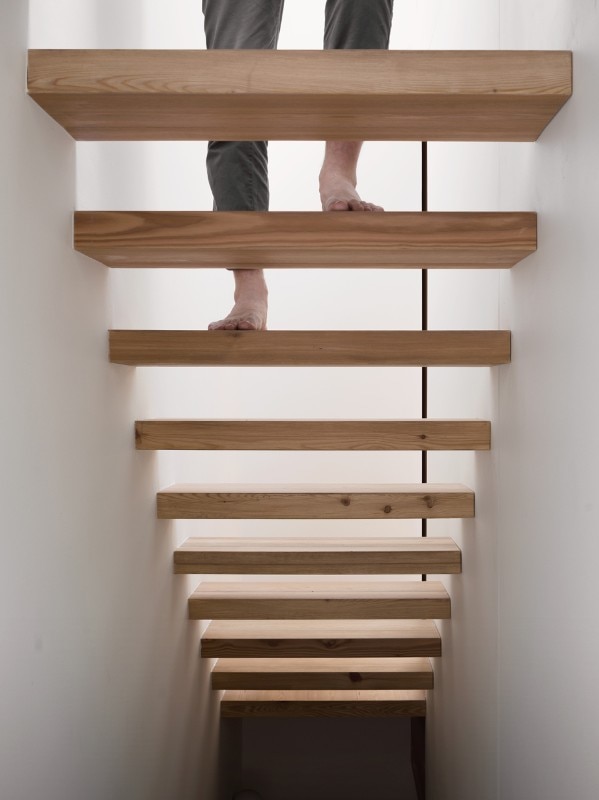
Verona. A country home inside a restored barn
Studio Wok, country home in Chievo, Verona, Italy, 2018. Photo © Simone Bossi

Verona. A country home inside a restored barn
Studio Wok, country home in Chievo, Verona, Italy, 2018. Photo © Simone Bossi
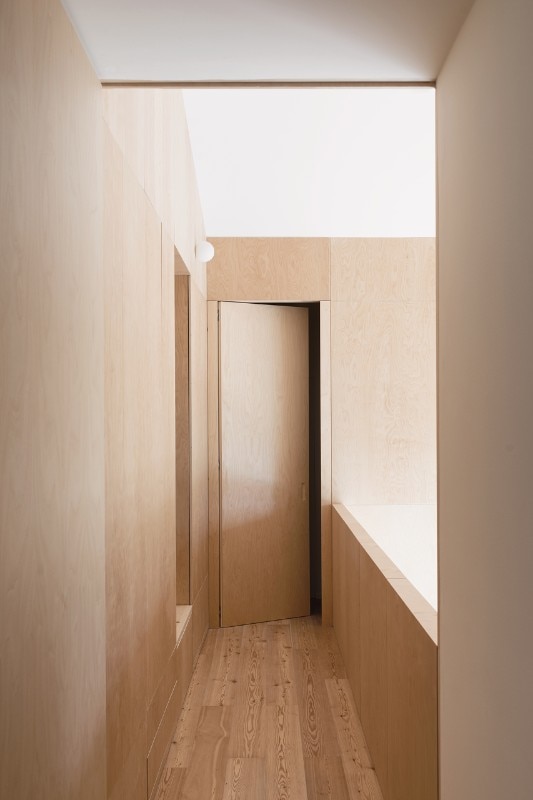
Verona. A country home inside a restored barn
Studio Wok, country home in Chievo, Verona, Italy, 2018. Photo © Simone Bossi
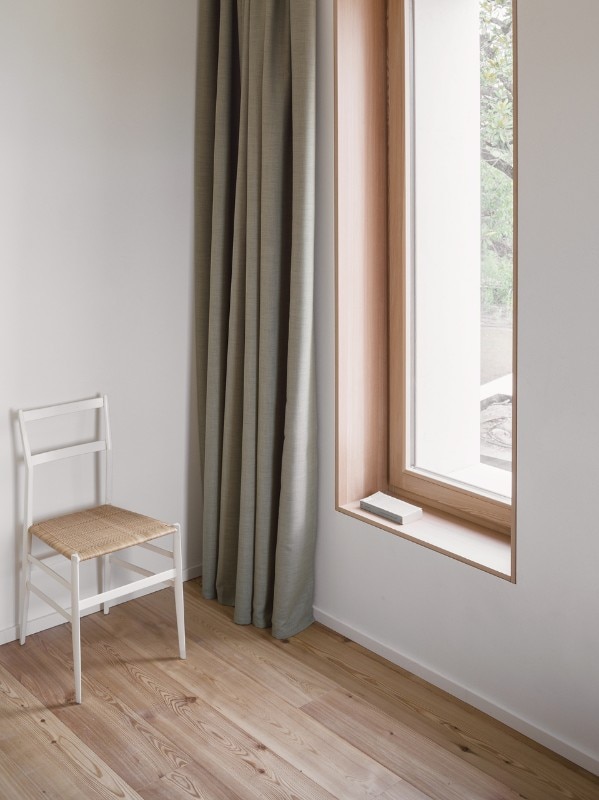
Verona. A country home inside a restored barn
Studio Wok, country home in Chievo, Verona, Italy, 2018. Photo © Simone Bossi
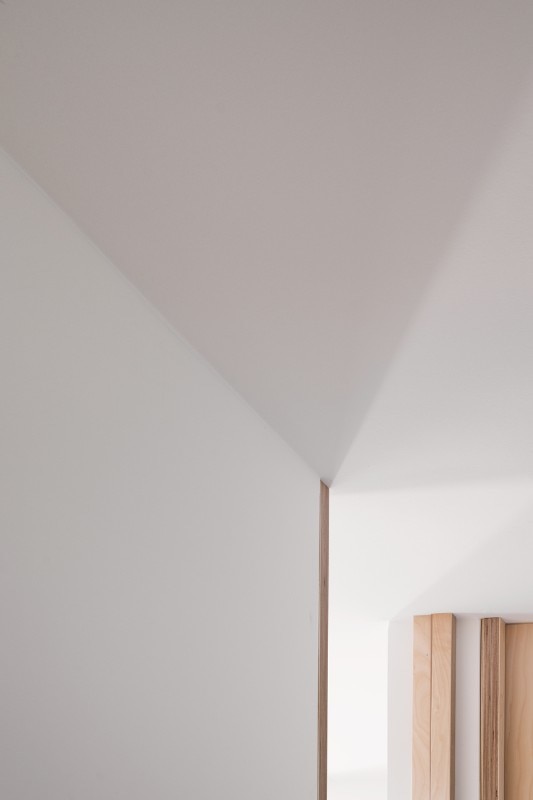
Verona. A country home inside a restored barn
Studio Wok, country home in Chievo, Verona, Italy, 2018. Photo © Simone Bossi
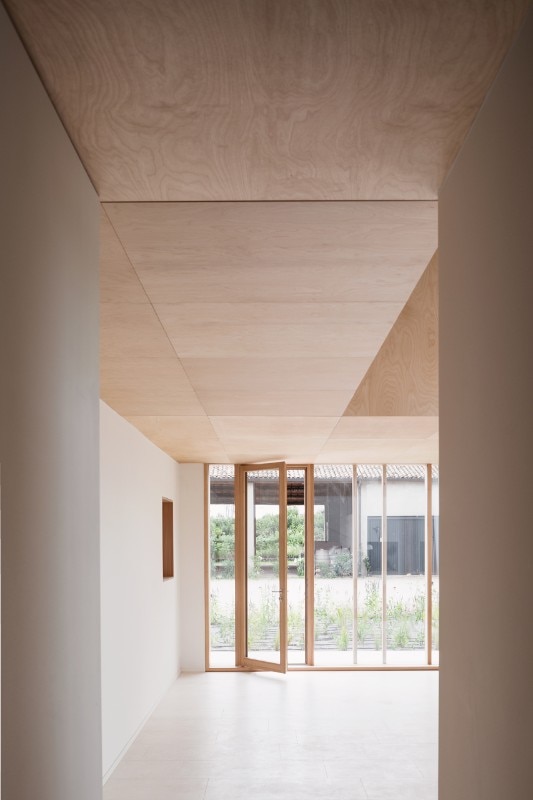
Verona. A country home inside a restored barn
Studio Wok, country home in Chievo, Verona, Italy, 2018. Photo © Simone Bossi
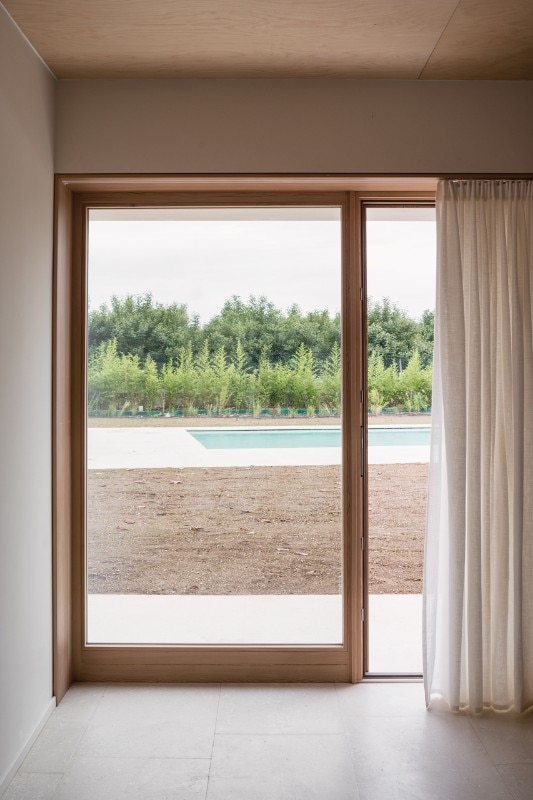
Verona. A country home inside a restored barn
Studio Wok, country home in Chievo, Verona, Italy, 2018. Photo © Simone Bossi

Verona. A country home inside a restored barn
Studio Wok, country home in Chievo, Verona, Italy, 2018. Photo © Simone Bossi

Verona. A country home inside a restored barn
Studio Wok, country home in Chievo, Verona, Italy, 2018. Photo © Simone Bossi

Verona. A country home inside a restored barn
Studio Wok, country home in Chievo, Verona, Italy, 2018. Photo © Simone Bossi
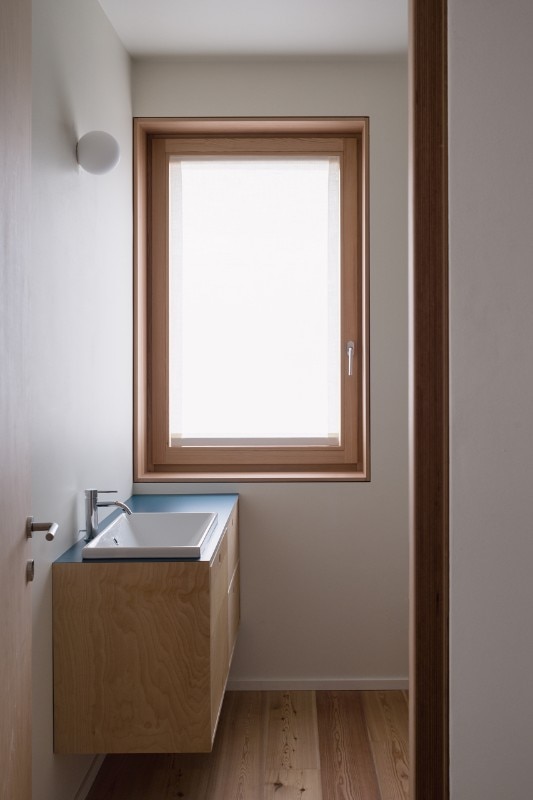
Verona. A country home inside a restored barn
Studio Wok, country home in Chievo, Verona, Italy, 2018. Photo © Simone Bossi
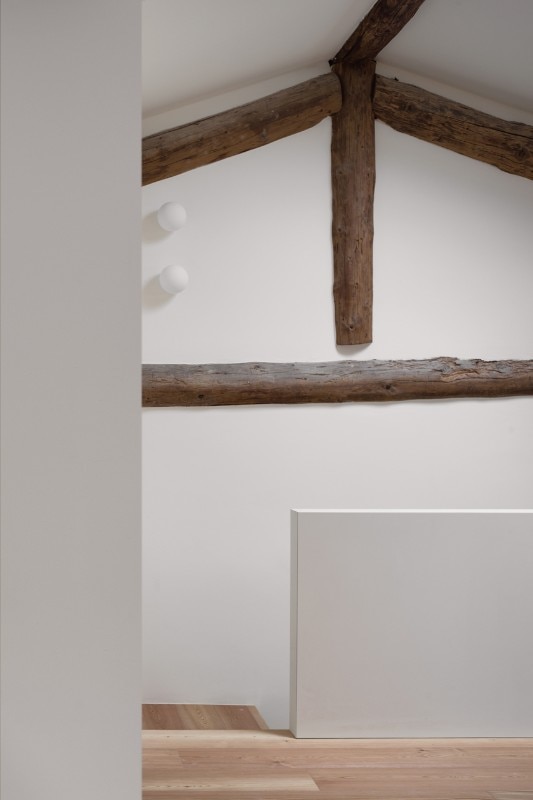
Verona. A country home inside a restored barn
Studio Wok, country home in Chievo, Verona, Italy, 2018. Photo © Simone Bossi
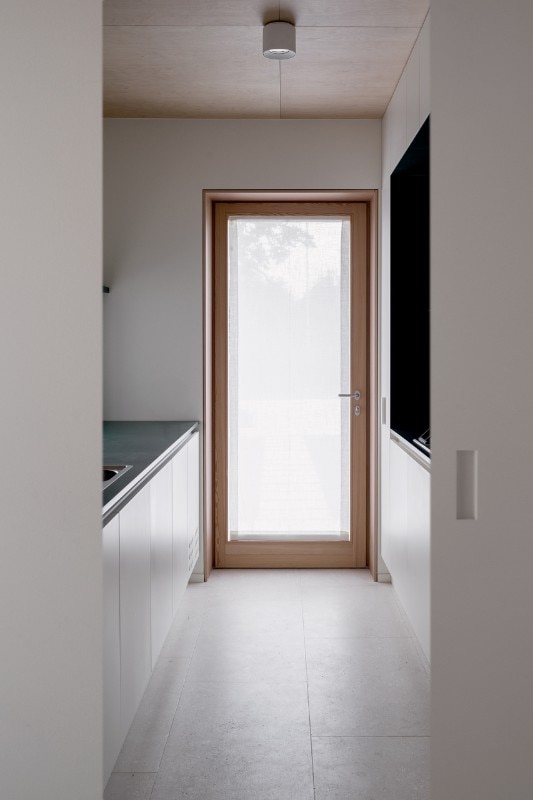
Verona. A country home inside a restored barn
Studio Wok, country home in Chievo, Verona, Italy, 2018. Photo © Simone Bossi
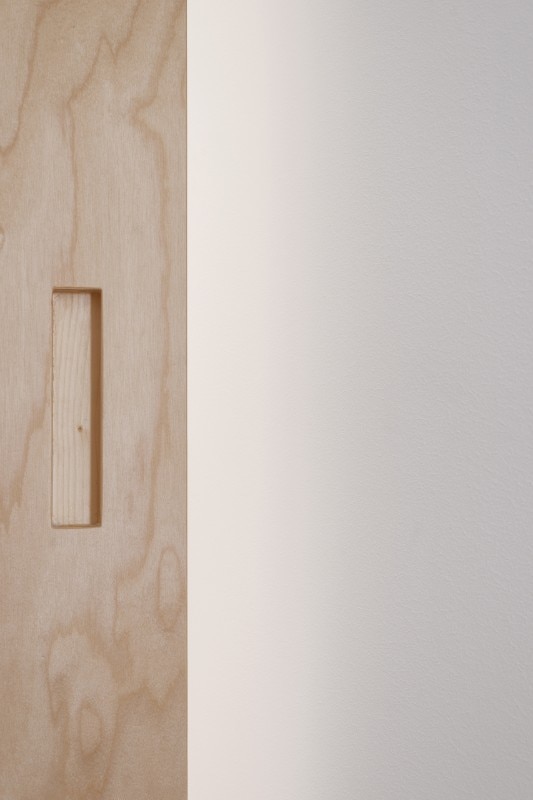
Verona. A country home inside a restored barn
Studio Wok, country home in Chievo, Verona, Italy, 2018. Photo © Simone Bossi
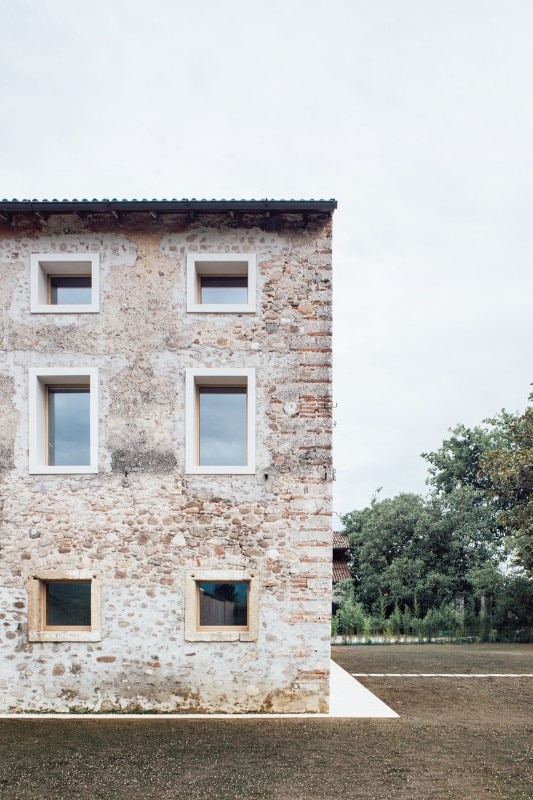
Verona. A country home inside a restored barn
Studio Wok, country home in Chievo, Verona, Italy, 2018. Photo © Simone Bossi
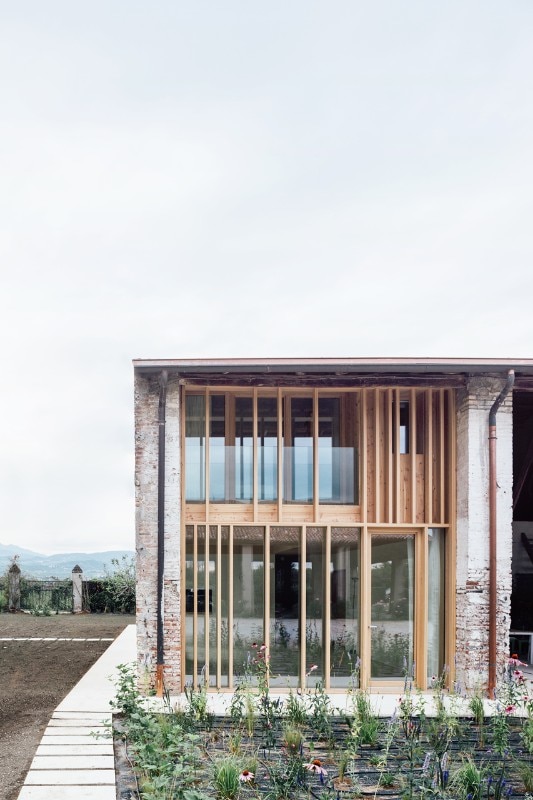
Verona. A country home inside a restored barn
Studio Wok, country home in Chievo, Verona, Italy, 2018. Photo © Simone Bossi
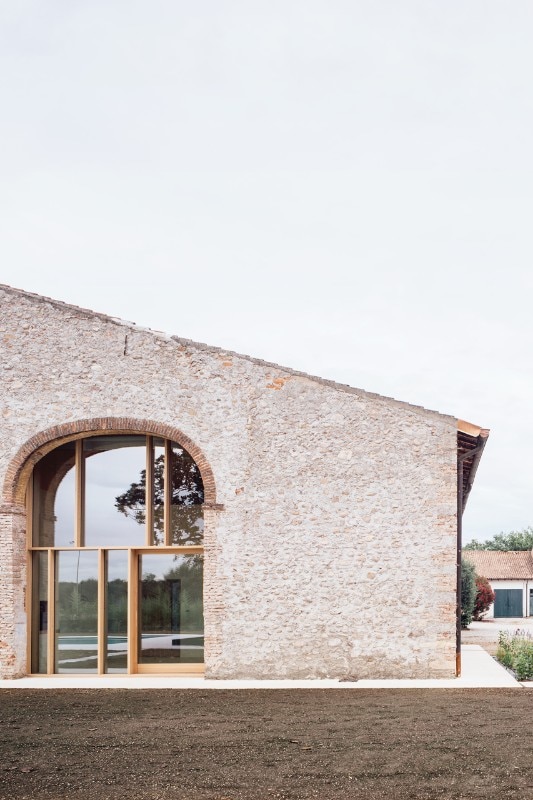
Verona. A country home inside a restored barn
Studio Wok, country home in Chievo, Verona, Italy, 2018. Photo © Simone Bossi
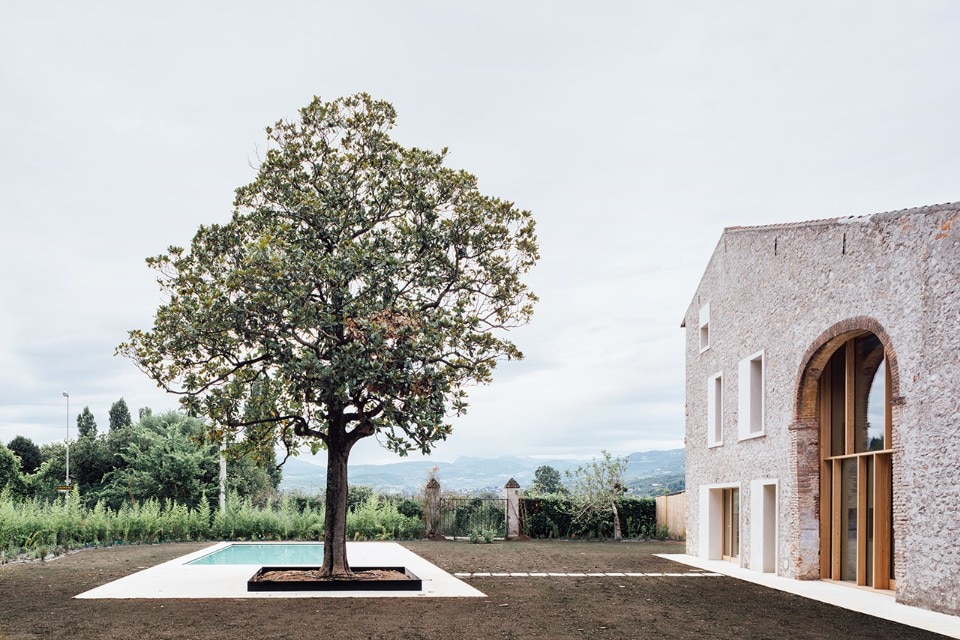
Verona. A country home inside a restored barn
Studio Wok, country home in Chievo, Verona, Italy, 2018. Photo © Simone Bossi
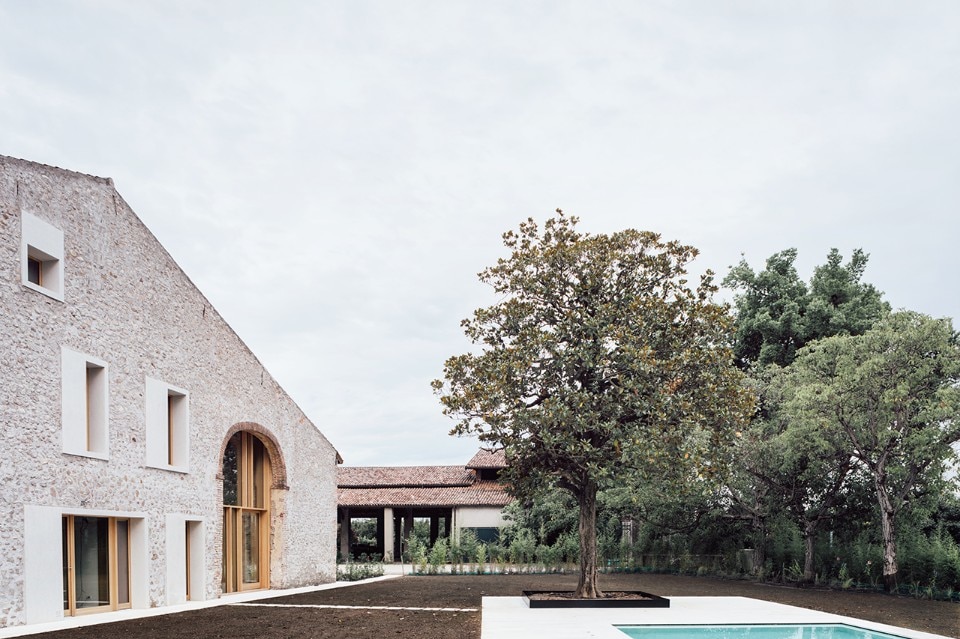
Verona. A country home inside a restored barn
Studio Wok, country home in Chievo, Verona, Italy, 2018. Photo © Simone Bossi

Verona. A country home inside a restored barn
Studio Wok, country home in Chievo, Verona, Italy, 2018. Photo © Simone Bossi
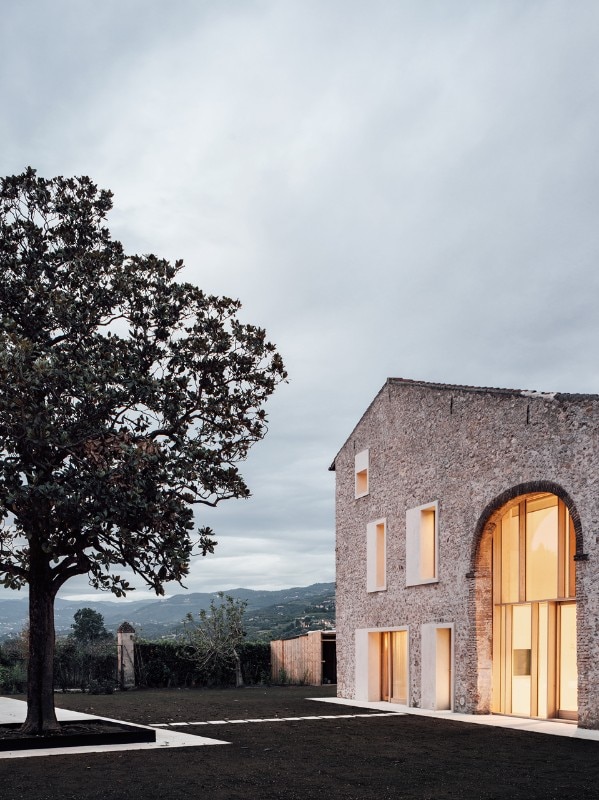
Verona. A country home inside a restored barn
Studio Wok, country home in Chievo, Verona, Italy, 2018. Photo © Simone Bossi
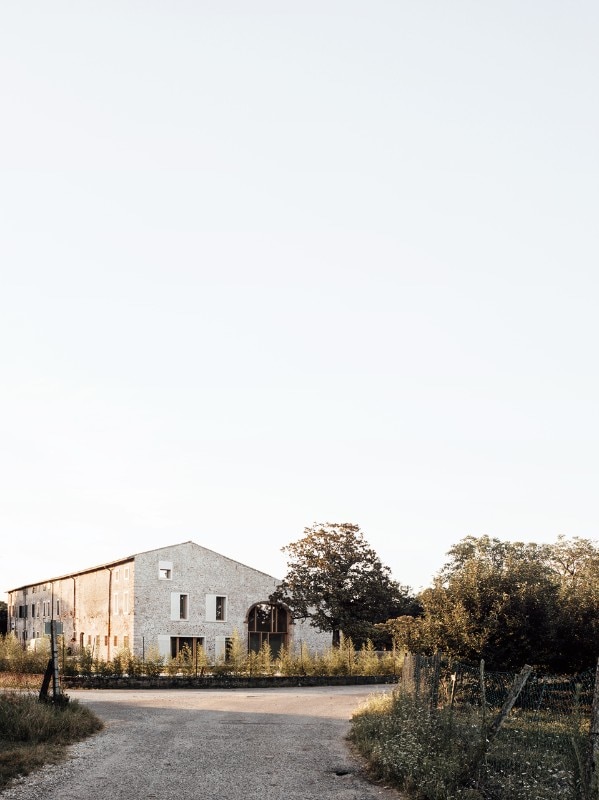
Verona. A country home inside a restored barn
Studio Wok, country home in Chievo, Verona, Italy, 2018. Photo © Simone Bossi
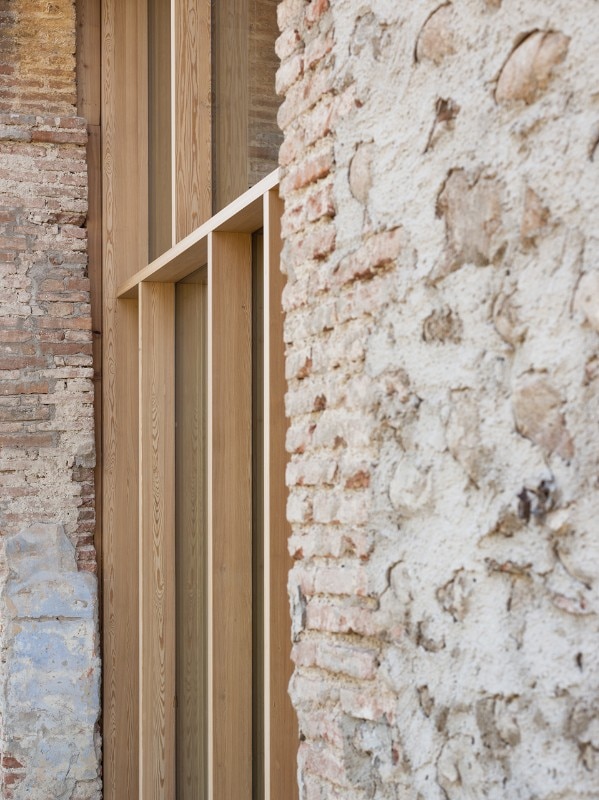
Verona. A country home inside a restored barn
Studio Wok, country home in Chievo, Verona, Italy, 2018. Photo © Simone Bossi

Verona. A country home inside a restored barn
Studio Wok, country home in Chievo, Verona, Italy, 2018. Photo © Simone Bossi
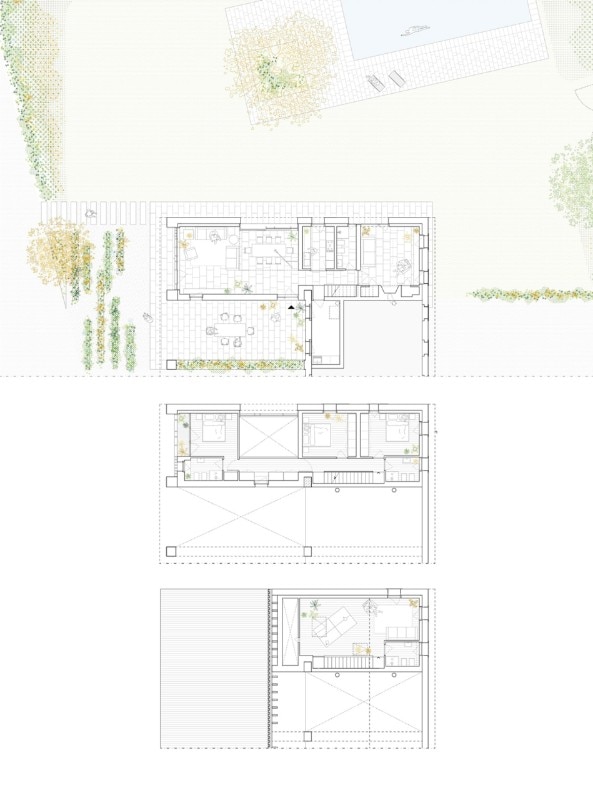
Verona. A country home inside a restored barn
Studio Wok, country home in Chievo, plans

Verona. A country home inside a restored barn
Studio Wok, country home in Chievo, elevations
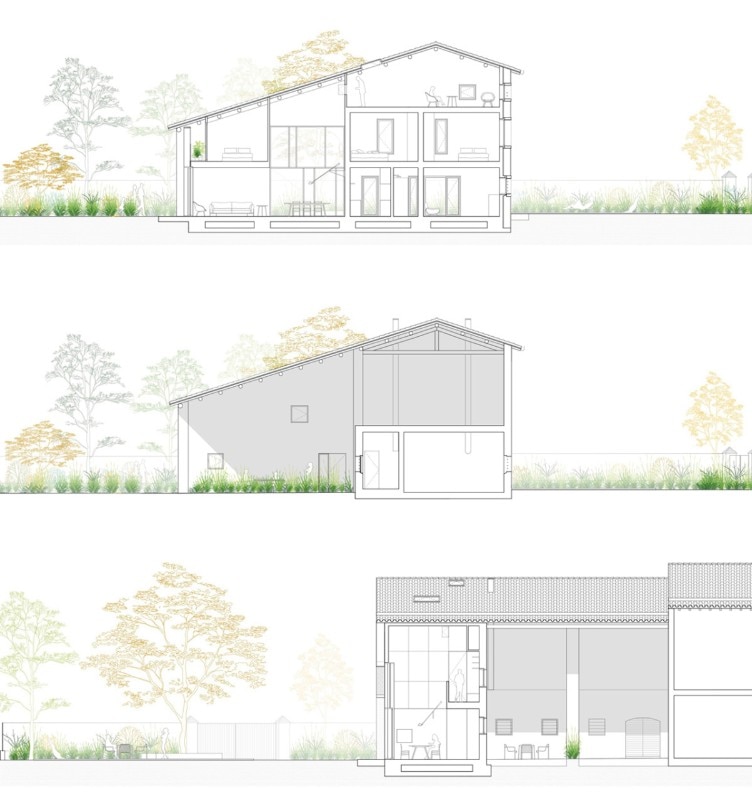
Verona. A country home inside a restored barn
Studio Wok, country home in Chievo, sections

Verona. A country home inside a restored barn
Studio Wok, country home in Chievo, Verona, Italy, 2018. Photo © Simone Bossi

Verona. A country home inside a restored barn
Studio Wok, country home in Chievo, Verona, Italy, 2018. Photo © Simone Bossi

Verona. A country home inside a restored barn
Studio Wok, country home in Chievo, Verona, Italy, 2018. Photo © Simone Bossi

Verona. A country home inside a restored barn
Studio Wok, country home in Chievo, Verona, Italy, 2018. Photo © Simone Bossi

Verona. A country home inside a restored barn
Studio Wok, country home in Chievo, Verona, Italy, 2018. Photo © Simone Bossi

Verona. A country home inside a restored barn
Studio Wok, country home in Chievo, Verona, Italy, 2018. Photo © Simone Bossi

Verona. A country home inside a restored barn
Studio Wok, country home in Chievo, Verona, Italy, 2018. Photo © Simone Bossi

Verona. A country home inside a restored barn
Studio Wok, country home in Chievo, Verona, Italy, 2018. Photo © Simone Bossi

Verona. A country home inside a restored barn
Studio Wok, country home in Chievo, Verona, Italy, 2018. Photo © Simone Bossi

Verona. A country home inside a restored barn
Studio Wok, country home in Chievo, Verona, Italy, 2018. Photo © Simone Bossi

Verona. A country home inside a restored barn
Studio Wok, country home in Chievo, Verona, Italy, 2018. Photo © Simone Bossi

Verona. A country home inside a restored barn
Studio Wok, country home in Chievo, Verona, Italy, 2018. Photo © Simone Bossi

Verona. A country home inside a restored barn
Studio Wok, country home in Chievo, Verona, Italy, 2018. Photo © Simone Bossi

Verona. A country home inside a restored barn
Studio Wok, country home in Chievo, Verona, Italy, 2018. Photo © Simone Bossi

Verona. A country home inside a restored barn
Studio Wok, country home in Chievo, Verona, Italy, 2018. Photo © Simone Bossi

Verona. A country home inside a restored barn
Studio Wok, country home in Chievo, Verona, Italy, 2018. Photo © Simone Bossi

Verona. A country home inside a restored barn
Studio Wok, country home in Chievo, Verona, Italy, 2018. Photo © Simone Bossi

Verona. A country home inside a restored barn
Studio Wok, country home in Chievo, Verona, Italy, 2018. Photo © Simone Bossi

Verona. A country home inside a restored barn
Studio Wok, country home in Chievo, Verona, Italy, 2018. Photo © Simone Bossi

Verona. A country home inside a restored barn
Studio Wok, country home in Chievo, Verona, Italy, 2018. Photo © Simone Bossi

Verona. A country home inside a restored barn
Studio Wok, country home in Chievo, Verona, Italy, 2018. Photo © Simone Bossi

Verona. A country home inside a restored barn
Studio Wok, country home in Chievo, Verona, Italy, 2018. Photo © Simone Bossi

Verona. A country home inside a restored barn
Studio Wok, country home in Chievo, Verona, Italy, 2018. Photo © Simone Bossi

Verona. A country home inside a restored barn
Studio Wok, country home in Chievo, Verona, Italy, 2018. Photo © Simone Bossi

Verona. A country home inside a restored barn
Studio Wok, country home in Chievo, Verona, Italy, 2018. Photo © Simone Bossi

Verona. A country home inside a restored barn
Studio Wok, country home in Chievo, Verona, Italy, 2018. Photo © Simone Bossi

Verona. A country home inside a restored barn
Studio Wok, country home in Chievo, Verona, Italy, 2018. Photo © Simone Bossi

Verona. A country home inside a restored barn
Studio Wok, country home in Chievo, Verona, Italy, 2018. Photo © Simone Bossi

Verona. A country home inside a restored barn
Studio Wok, country home in Chievo, Verona, Italy, 2018. Photo © Simone Bossi

Verona. A country home inside a restored barn
Studio Wok, country home in Chievo, Verona, Italy, 2018. Photo © Simone Bossi

Verona. A country home inside a restored barn
Studio Wok, country home in Chievo, Verona, Italy, 2018. Photo © Simone Bossi

Verona. A country home inside a restored barn
Studio Wok, country home in Chievo, Verona, Italy, 2018. Photo © Simone Bossi

Verona. A country home inside a restored barn
Studio Wok, country home in Chievo, Verona, Italy, 2018. Photo © Simone Bossi

Verona. A country home inside a restored barn
Studio Wok, country home in Chievo, Verona, Italy, 2018. Photo © Simone Bossi

Verona. A country home inside a restored barn
Studio Wok, country home in Chievo, Verona, Italy, 2018. Photo © Simone Bossi

Verona. A country home inside a restored barn
Studio Wok, country home in Chievo, plans

Verona. A country home inside a restored barn
Studio Wok, country home in Chievo, elevations

Verona. A country home inside a restored barn
Studio Wok, country home in Chievo, sections
Rather that the scale of the intervention – the restored barn’s floor area measures approximately 250 square meters – what changes here are the strategies implemented for the “foundation” of the household, the structuring of its spaces and the customisation of its aesthetics.
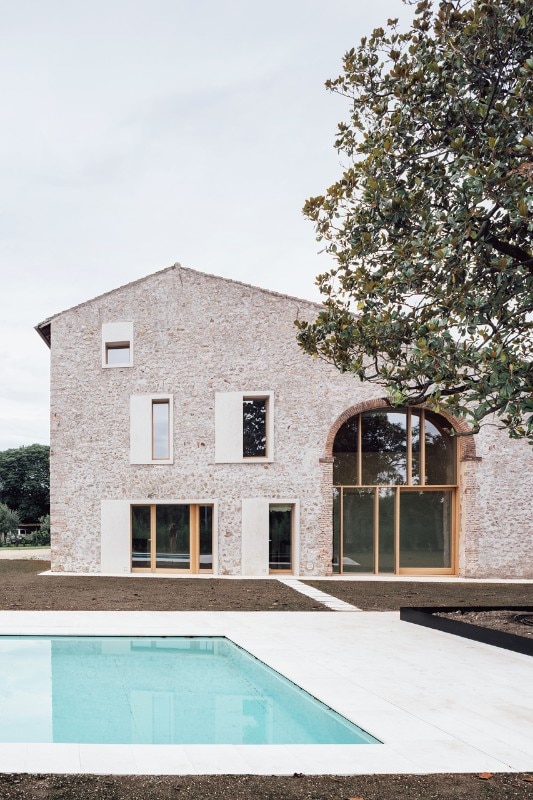
Studio Wok’s design largely draws from the existing building’s qualities, while at the same time relating to the elements and the atmospheres of its rural-productive landscape. A large magnolia tree, an object of the client’s affection, is preserved. On a conceptual plan, the garden and the open air swimming pool turn to it as a pivotal presence, as do the house rooms, all crossed by its canopy’s shade at sunset.
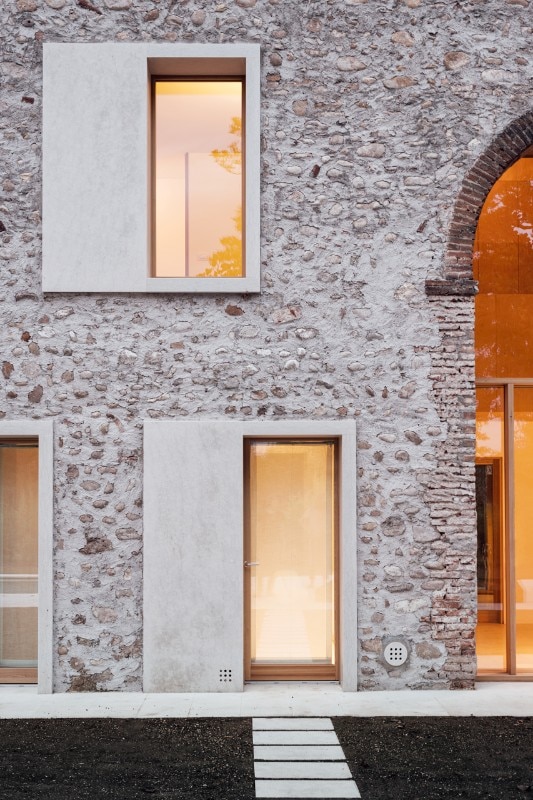
The full-height interior void, once a functional feature of the barn, is partially maintained in the current configuration of the living area, overlooked by the bedrooms’ suspended volumes.
The ancient shell stays as the contemporary house’s envelope, enriched by both brand-new signs – the window frames in the local Biancone stone and the larch windows, such as the monumental one screening the living room’s arched opening – and rediscovered memories – such as the river pebbles freed from a hiding plaster layer, on the outside, and the wooden beams surfacing and contrasting with the white interior walls on the upper levels.
- Project:
- country home
- Location:
- Chievo, Verona, Italy
- Architects:
- Studio Wok
- Studio Wok partners:
- Marcello Bondavalli, Nicola Brenna, Carlo Alberto Tagliabue
- Collaborators:
- Federica Torri
- General contractor:
- PFM contract
- Windows and tailor-made furniture:
- GF Arredamenti
- Stone flooring:
- Grassi Pietre
- Structural engineering, sustainability:
- Studio Tecnico associato Breoni
- Agronomy:
- Simone Bellamoli
- Surface:
- 250 sqm
- Completion:
- 2018





