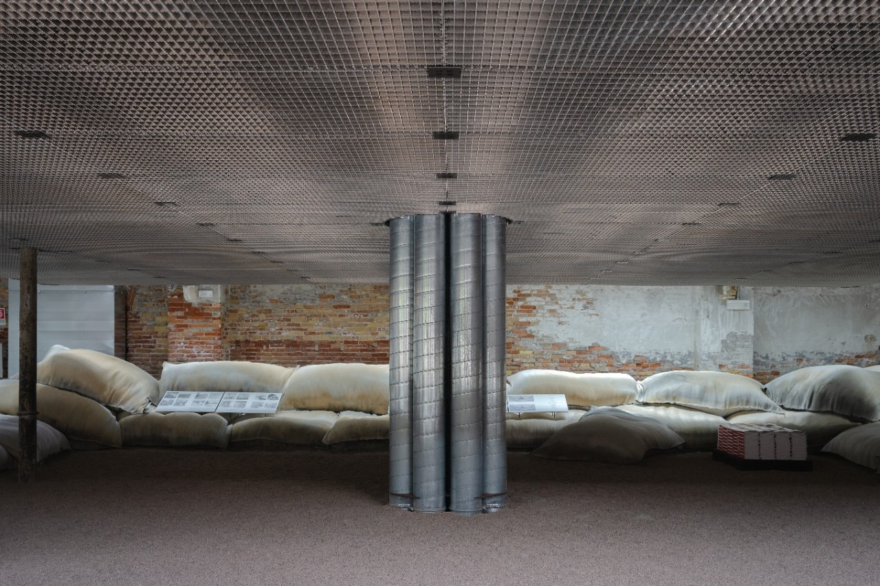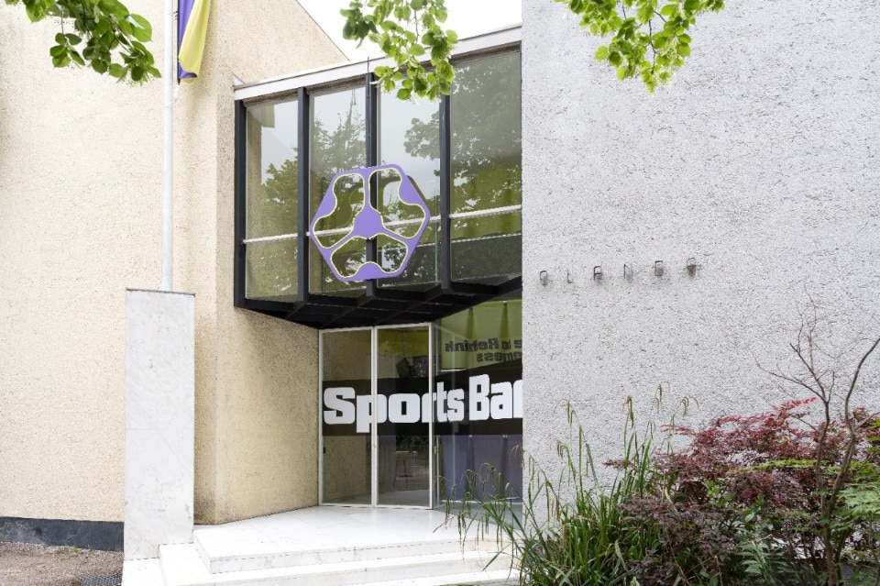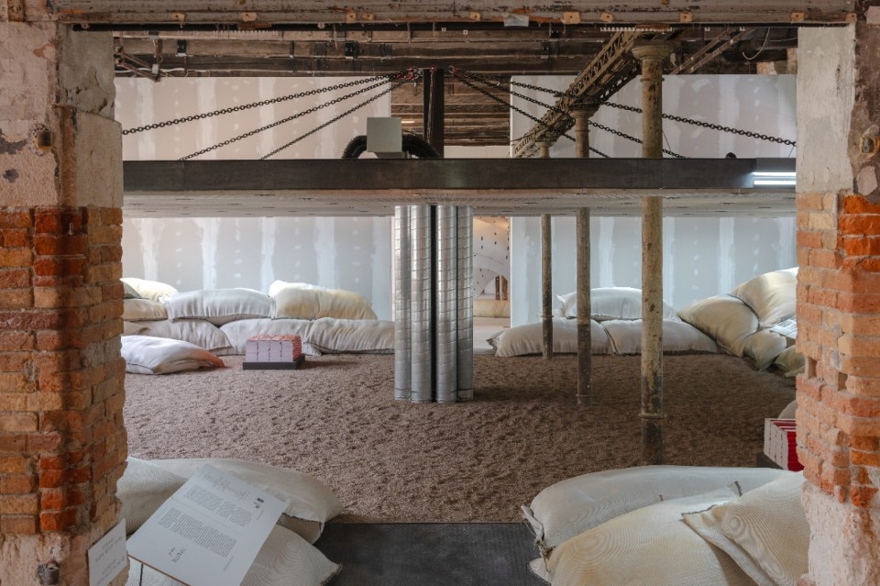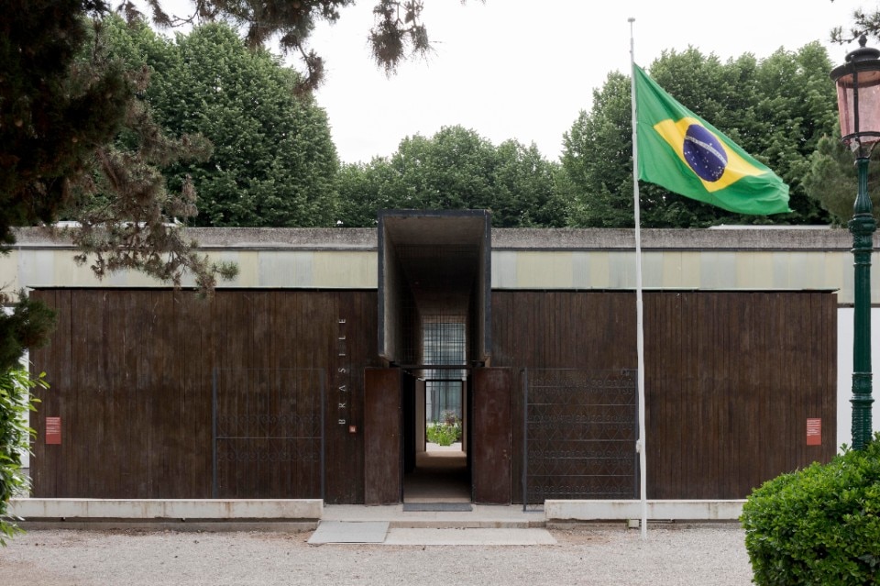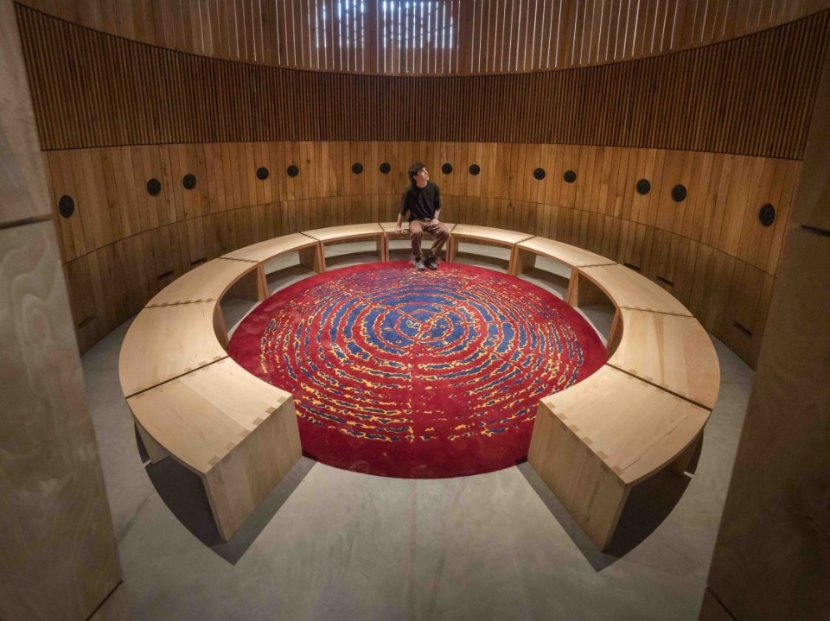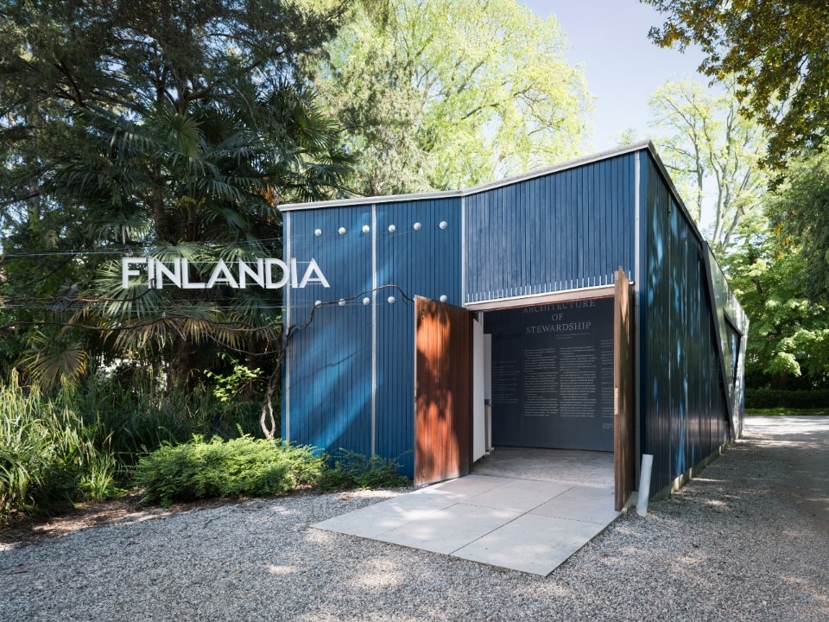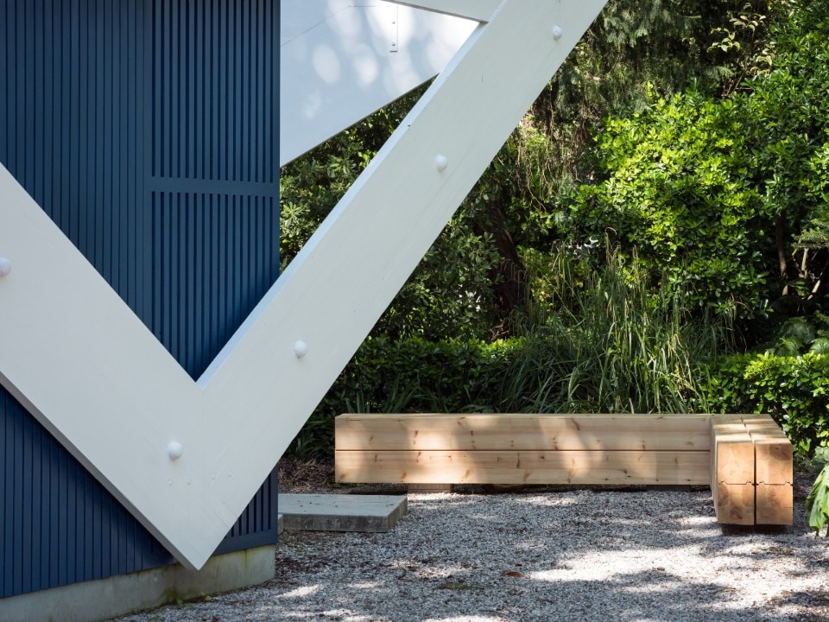The 19th International Architecture Exhibition, curated by Carlo Ratti, is titled "Intelligens. Natural. Artificial. Collective." A name that draws on the Latin root gens, evoking not so much individual intelligence, but a form of shared, interconnected knowledge—capable of tackling today’s challenges collectively.
As usual, the Biennale unfolds across national pavilions located in the Giardini, the Arsenale, and a number of venues spread throughout the city. Among them is the striking Togo Pavilion, “Considering Togo’s Architectural Heritage”, which explores the country’s historic, modern and brutalist architecture through a rigorous and surprising display. Or the Taiwan Pavilion, “Non-Belief: Taiwan Intelligens of Precarity”, which addresses environmental and geopolitical precarity through a poetic and contemporary language. Both are part of our selection of the Biennale’s most compelling pavilions.
Traditionally, the curator’s vision is presented across two key spaces: the Corderie at the Arsenale and the Central Pavilion in the Giardini. This year, however, with the latter closed for renovation, Ratti’s entire curatorial project is concentrated in the Corderie—where a dense and layered exploration of human intelligence as adaptation takes shape.

 View gallery
View gallery

Uzbekistan Pavilion
A Matter of Radiance
Photo Gerda Studio. Courtesy of the Uzbekistan Art and Culture Development Foundation (ACDF)

Uzbekistan Pavilion
A Matter of Radiance
Photo Gerda Studio. Courtesy of the Uzbekistan Art and Culture Development Foundation (ACDF)

Uzbekistan Pavilion
A Matter of Radiance
Photo Gerda Studio. Courtesy of the Uzbekistan Art and Culture Development Foundation (ACDF)

Italian Pavilion
Terrae Aquae. Italy and the Intelligence of the Sea
Courtesy Italian Pavilion

Italian Pavilion
Terrae Aquae. Italy and the Intelligence of the Sea
Courtesy Italian Pavilion

Uzbekistan Pavilion
A Matter of Radiance
Photo Gerda Studio. Courtesy of the Uzbekistan Art and Culture Development Foundation (ACDF)

Uzbekistan Pavilion
A Matter of Radiance
Photo Gerda Studio. Courtesy of the Uzbekistan Art and Culture Development Foundation (ACDF)

Uzbekistan Pavilion
A Matter of Radiance
Photo Gerda Studio. Courtesy of the Uzbekistan Art and Culture Development Foundation (ACDF)

Italian Pavilion
Terrae Aquae. Italy and the Intelligence of the Sea
Courtesy Italian Pavilion

Italian Pavilion
Terrae Aquae. Italy and the Intelligence of the Sea
Courtesy Italian Pavilion
Here, intelligence is framed as an adaptive capacity, a smart response to a global condition in crisis. But one is inevitably led to ask: is adaptation really the right strategy for a planet—and a society—that have brought themselves to this point?
At the Corderie, these questions are reflected in a space saturated with content and information: projects, texts, and installations of various kinds and formats pile up almost without hierarchy, shaping a sort of hyper-contemporary “1:1 map of the empire,” à la Borges, representing the cognitive overload of our time. Each project is accompanied by a caption generated by an AI—an element that raises a further, pressing question: are we still able to critically process the information we consume?
Among large-scale installations, case studies, speaker’s corners and historical insights, technology is everywhere. In the expected robots and 3D-printed structures, of course—but above all as a lens through which to read the world: a network of connections, a testing ground, a transformative resource. There’s a kind of 19th-century faith in the power of thought and technique, pushing through the walls of the Arsenale and projecting itself toward a new Universal Exposition.
And yet, while the Corderie overflow with ideas, they may lack the breathing room needed to fully absorb them. That’s why several national pavilions stand out—for having taken a clear concept and developed it with coherence, focus, and visual strength. What follows is our selection of the most successful.
The Netherlands, “Sidelined” (Giardini)
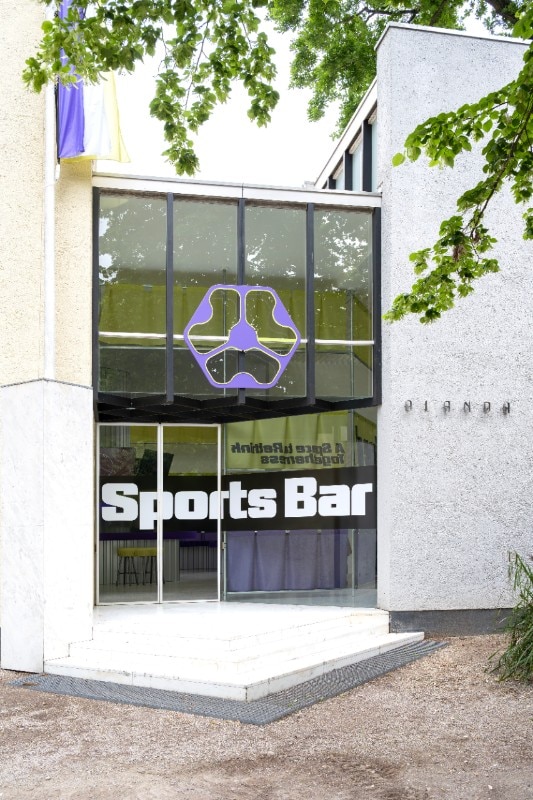
Who are we cheering for? Who is represented, who controls the game, and what are the rules?
Social designer Gabriel Fontana has chosen sport as a tool to identify and address the dynamics of exclusion that lurk in everyday spaces. A new version of football can therefore be played, with transformable uniforms, on shifting fields, and without defined teams – seeking a queer and inclusive disruption of an ecosystem that is traditionally difficult to inhabit in these terms.
The sports-bar pavilion, designed by Koos Breen and Jeannette Slütter, is a hexagonal space inspired by Asger Jorn’s three-sided field, where sports objects, videos, and a long, sinuous, collective reimagining of table football are interwoven. Curated by Amanda Pinatih, “Sidelined” is therefore a reflection on sport as a system for regulating bodies and behavior, much like architecture, stemming from the idea of human intelligence as relational and communal intelligence.
Belgium, “Building Biospheres” (Giardini)
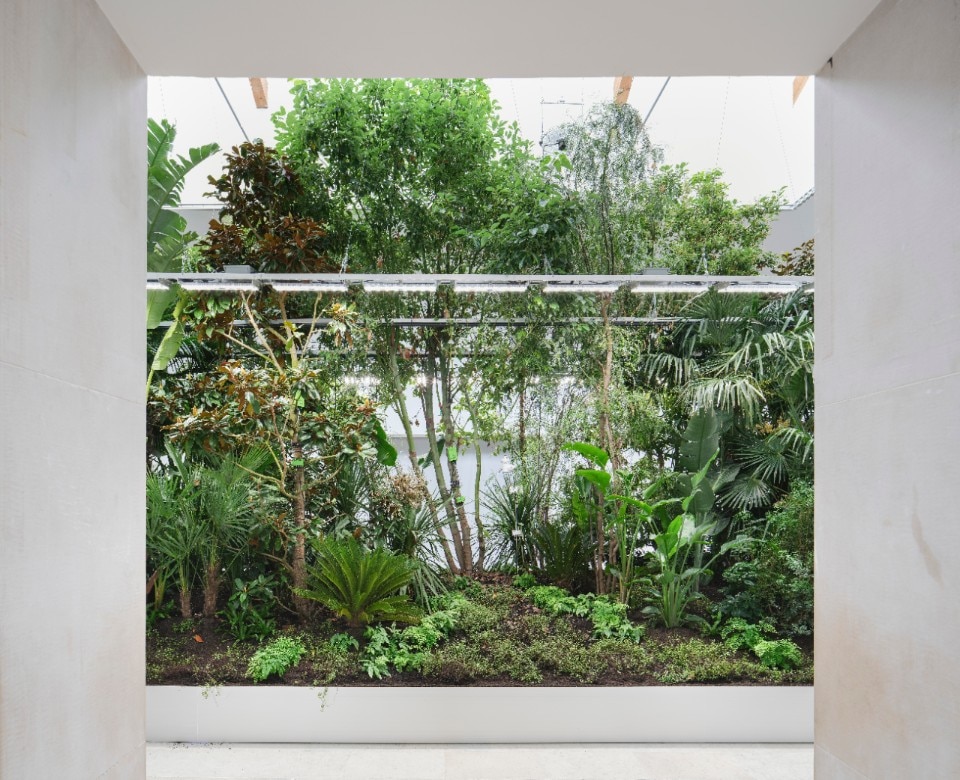
The intelligence that the Belgian Pavilion chooses to explore “plant intelligence”, which can become a dynamic factor in designing climate within the architecture of the future.
“Building Biospheres” is a prototype curated by landscape architect Bas Smets and Stefano Mancuso, the theorist and researcher in plant neurobiology. More than 200 subtropical plants populate the central space and, thanks to sensors and software, regulate climate, light, and ventilation in real time. The pavilion thus transforms into a living biosphere, capable of making us “hope for an architecture as a microclimate where plants and humans can live together” as Smets stated.
In the adjacent spaces, environmental data, historical research, and four visions from young design teams narrate and scientifically measure this concept – proposing an architecture that can think and breathe with plants.
Bahrain, “Heatwave” (Arsenale)
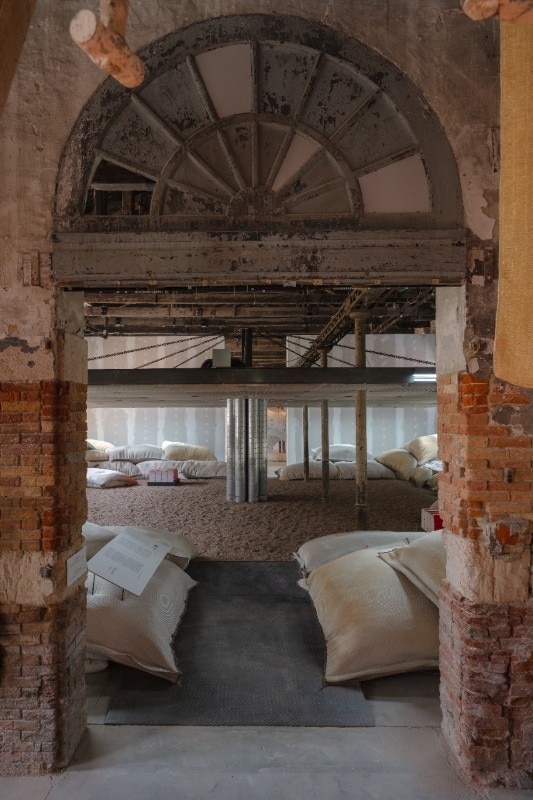
“Heatwave” is the title of the project presented by the Bahrain Culture and Antiquities Authority at the 19th Venice Architecture Biennale, winner of the Golden Lion for Best National Participation.
The reference to the theme chosen by Carlo Ratti is clear; indeed, the connection with the heat shock of the installation opening the exhibition at the Arsenale is immediate. In a nation where temperatures reach peaks of 50°C in summer, architecture becomes a necessary ally for survival. Curated by Andrea Faraguna, “Heatwave” proposes a structure for passive cooling of public spaces, inspired by traditional Bahraini techniques and integrated with innovations such as geothermal wells and solar chimneys. Conceived as a modular unit, it is designed for scalable implementation in different urban settings. A kind of abstract landscape of sand and sacks evokes the connection between the built environment and the intelligences that sustain it.
Luxembourg, “Sonic Investigations” (Arsenale) and Argentina, “Siesteria” (Arsenale)
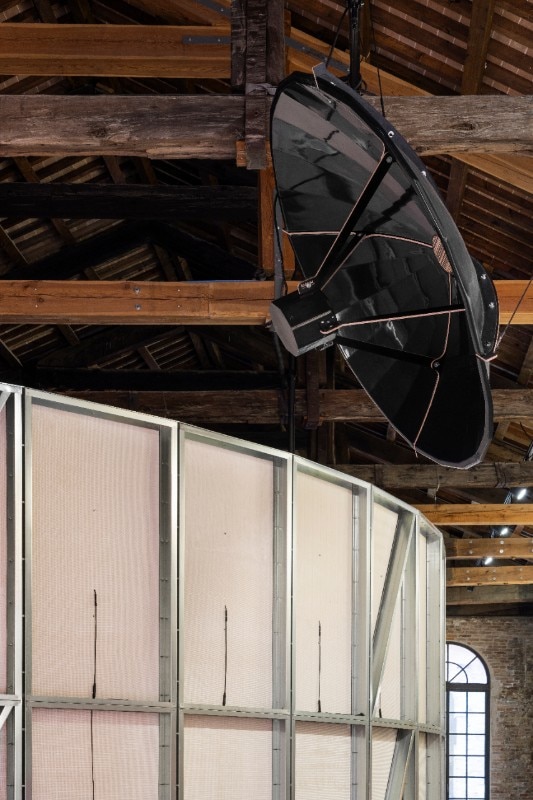
Are we sure that looking is the main activity to engage in at the Architecture Biennale? Luxembourg, with a purely sonic installation, and Argentina, with a space designed for living (and meeting) created by a giant inflatable, overturn a narrative we often take for granted. The Argentine siestiario introduces a pause in the exhibition, offering a place to rest and disconnect—and why not, to enjoy oneself. At its center stands a large silobag, a key object in rural Argentine life, recontextualized here as seating. Luxembourg’s “sonic investigations” are a clear invitation to shift focus from sight to sound, with a pavilion where visitors can again lounge on a large sofa, the lighting is dimmed, and listening becomes the core experience. Inspired by Cage’s iconic 4’33”, Sonic Investigations blurs the boundaries between human and non-human. Its centerpiece is a sound piece by Ludwig Berger, weaving together field recordings from Luxembourg based on research carried out with experts in ecology, history, social sciences, and data science.
Chile “Reflective Intelligences” (Arsenale) and Taiwan “NON-Belief: Taiwan Intelligens of Precarity” (Palazzo delle Prigioni)
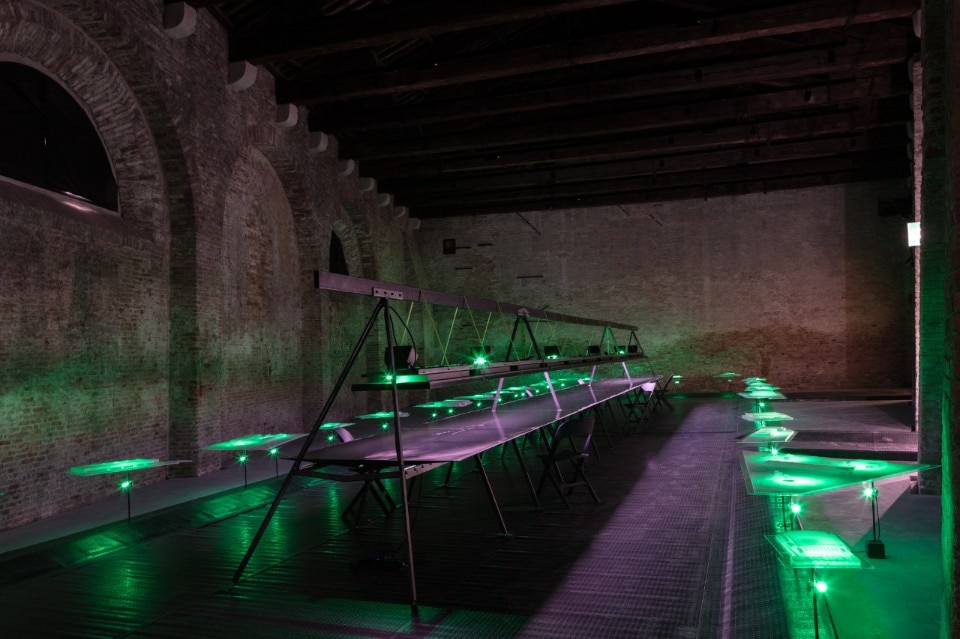
In a Biennale that leans toward techno-optimism—at times reaching the levels of 19th-century positivism or early-2000s New Economy hype—where robots are displayed much like “savages” once were at Parisian Expos in the late 1800s, a more critical approach comes from two highly advanced countries: Taiwan, the semiconductor powerhouse, and Chile, the nation with the fastest internet connection in the world.The Chileans use the metaphor of a worktable, playing on the dual meaning of “reflection” (as in both mirror image and thought), installing a long table inside the pavilion and flooding it with water. Projected onto its surface is a documentary exploring the fraught relationship between data centers and the communities where they’re built. The data center emerges as the true protagonist of this installation centered on “reflective intelligence”—without which, after all, this entire Biennale (and our lives) would not be possible.
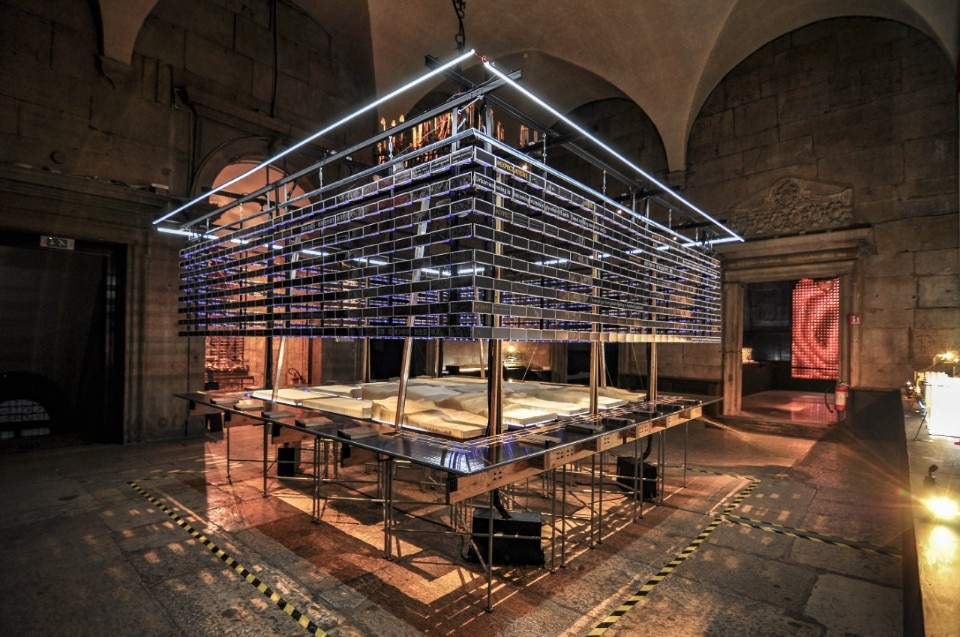
In the Palazzo delle Prigioni, Taiwan builds its exhibition around the concept of belief, directly confronting the island’s rapid technological growth alongside its geopolitical fragility. A wall of votive statuettes of Mazu—the sea goddess and symbolic deity of Taiwan, an island notoriously difficult to reach from mainland China—transforms into a smart panel, connecting past and future, tradition and technology. It becomes a refined metaphor for Taiwan’s complex relationship with Beijing.
Latvia, “Landscape of defence” (Arsenale)
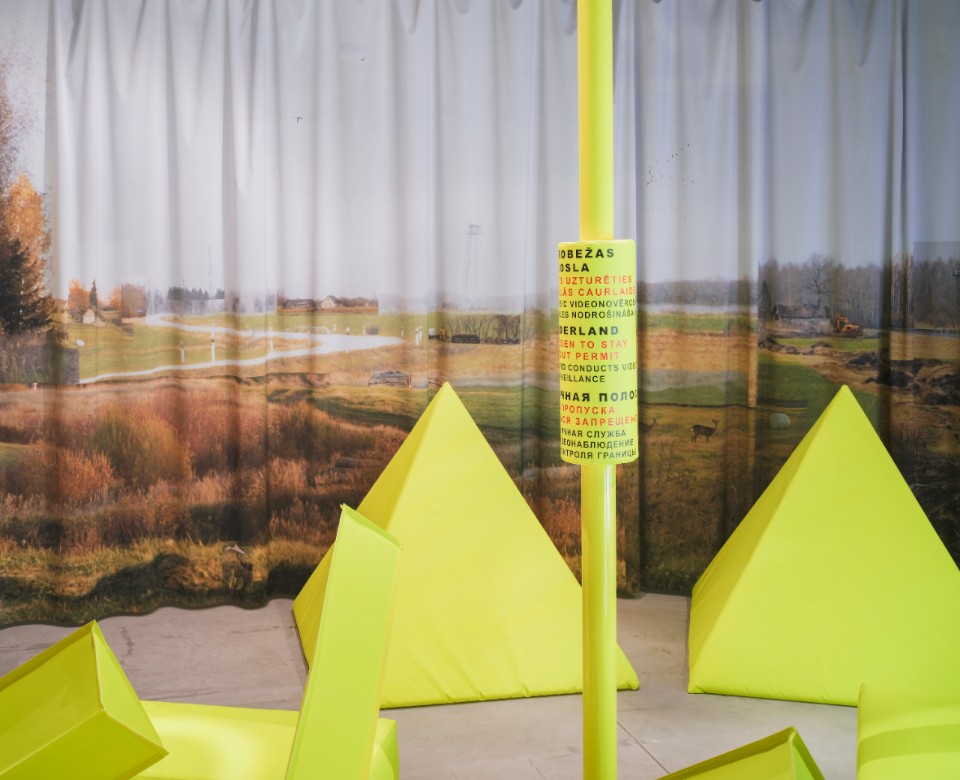
At the Arsenale, one of the most provocative and polarizing pavilions of the Biennale. But also one of the most successful and relevant, in an exhibition shaped by two global events: the conclave in Rome, and the skirmishes (war?) between India and Pakistan. In Europe, at least for now, the specter of war has a name: Moscow. And Latvia shares a border with Russia. That’s why the Baltic state is reinforcing its frontier: fences, Czech hedgehogs, caltrops, and anti-tank trenches. But there’s also an informational layer: how should one respond to a land invasion? With neon-yellow public furniture and a video installation, the Latvian Pavilion explores this question. It balances on the edge between fear of proximity to war and the uneasy comfort offered by anti-war architecture.
Nordic Countries, “Industry Muscle” (Giardini)
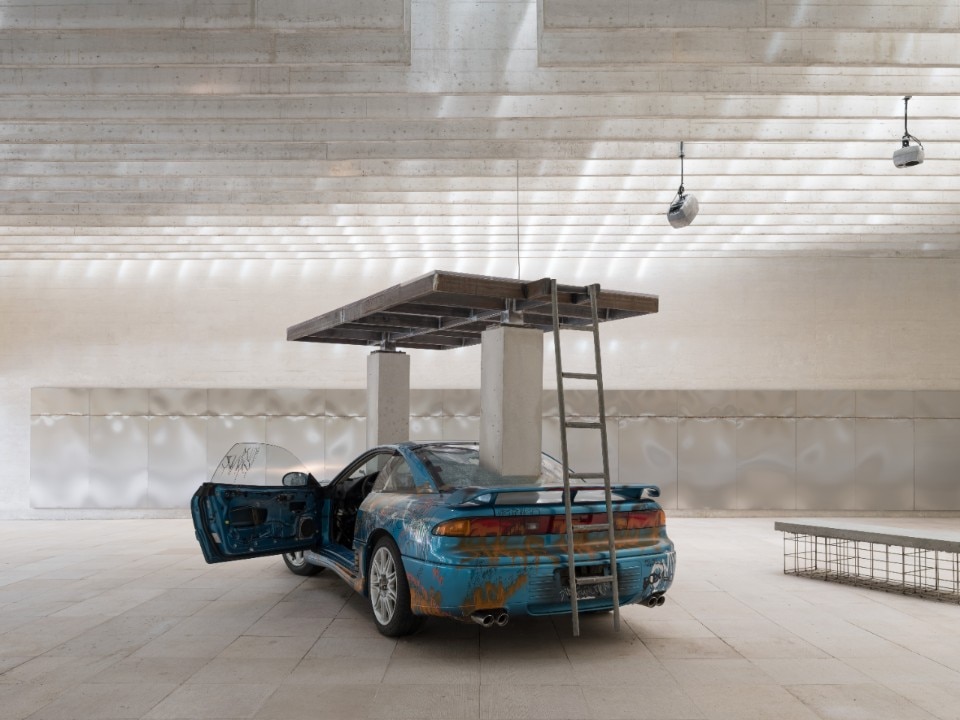
Can performance art reveal the relationship between architecture and the body? This is the question from which begins the “Industry Muscle” project presented by the Nordic countries for this Biennale, which proposes five “speculative scores” as critical tools for rethinking architecture through the trans body. Finnish artist Teo Ala-Ruona, with a multidisciplinary team, enacts an experiment that weaves performance, installation and queer theory into an intense dialogue with the architecture of Sverre Fehn's Nordic pavilion, revealing how built space is structured according to sociopolitical norms. Curated by Kaisa Karvinen, the exhibition contrasts Fehn's modernism with an alternative vision that enhances five new directions for architectural practice underlying each performative score: impurity, decategorization, performance, techno-body, and reuse.
Santa Sede, “Opera Aperta” (Complesso di Santa Maria Ausiliatrice)
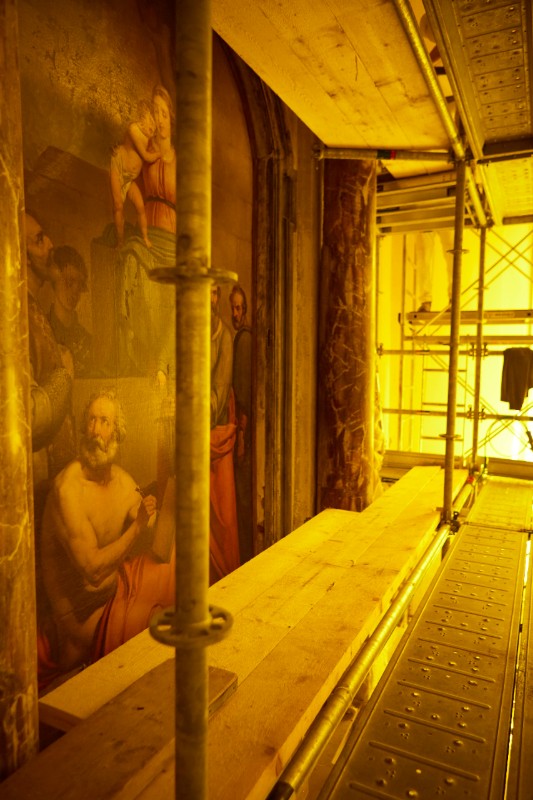
Returning to the community a place of exchange and culture can be an answer to the challenges that the contemporary world confronts us with: this is the proposal of the Holy See pavilion, which takes its cue from Pope Francis' encyclical Laudato si'. Curated by Marina Otero Verzier and Giovanna Zabotti, with studios such as Tatiana Bilbao ESTUDIO and MAIO Architects, “Opera Aperta” kicks out a project to enhance and transform the Complex of Santa Maria Ausiliatrice into a laboratory for restoration and collective participation. Enhancing the existing in this case means involving artisans, students,citizens and associations in activities that make architecture an open, inclusive and sustainable process.
Uzbekistan, “A Matter of Radiance” (Arsenale)
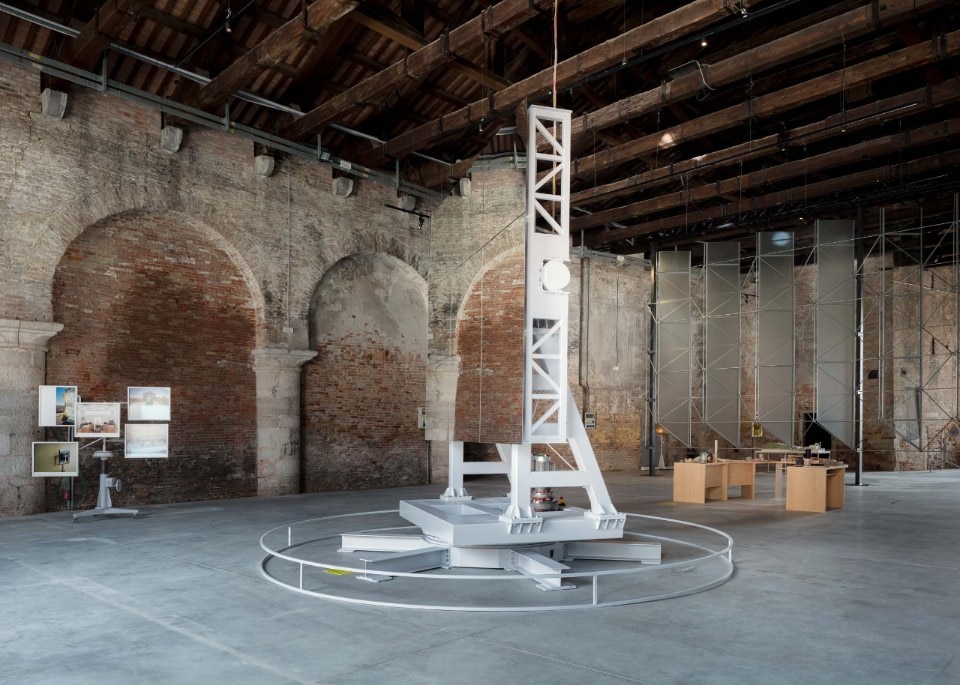
Some of the most intelligent pavilions at recent biennales have showcased their countries' modern heritage, linking it to the exhibition's overall theme and the most pressing contemporary issues. One of the most successful examples of this approach at the 2025 Biennale is the Uzbekistan Pavilion, curated by Grace (Ekaterina Golovatyuk and Giacomo Cantoni) and commissioned by Gayane Umerova, President of the Uzbekistan Art and Culture Development Foundation. 'A Matter of Radiance' focuses on the spectacular Sun Institute of Material Sciences in Parkent (1981–1987), a building which uses solar energy to study the behaviour of materials at extremely high temperatures. Selected fragments of this enormous research centre, an ambiguous legacy of a bygone era, have been transported or reproduced in the pavilion. These fragments punctuate the pavilion like fascinating totems, seeking to stimulate 'the elaboration of narratives about the scientific, social and cultural impact of technology, and its ability to evolve and adapt its meaning over time'.
Estonia, "Let me warm you" (Riva dei Sette Martiri)

Just walk along the Riva dei Sette Martiri, on the route from San Marco to the Giardini, to notice that one of the historic houses facing the Basin appears to be undergoing a “Superbonus 110” (as we could call it in Italy) renovation. At least on the surface, since half of the façade is covered with a layer of insulation clad in white panels. In reality, what you see is a teaser for the question posed by the Estonian Pavilion at this year’s Biennale: are the energy upgrades transforming thousands of residential buildings across Europe merely compliance with regulations, or can they actually improve the spatial and social quality of people’s lives?
“Let me warm you,” curated by architects Keiti Lige, Elina Liiva, and Helena Männa, occupies an existing ground-floor apartment, wraps it in semi-transparent renovation-site plastic sheeting, and fills it (without any horror vacui) with models of Soviet-era housing blocks and tragicomic neighborly dialogues to explore themes ranging from fear of change to the rebirth of a neighborhood.
"Constructing la Biennale" (Central Pavilion façade, Giardini)
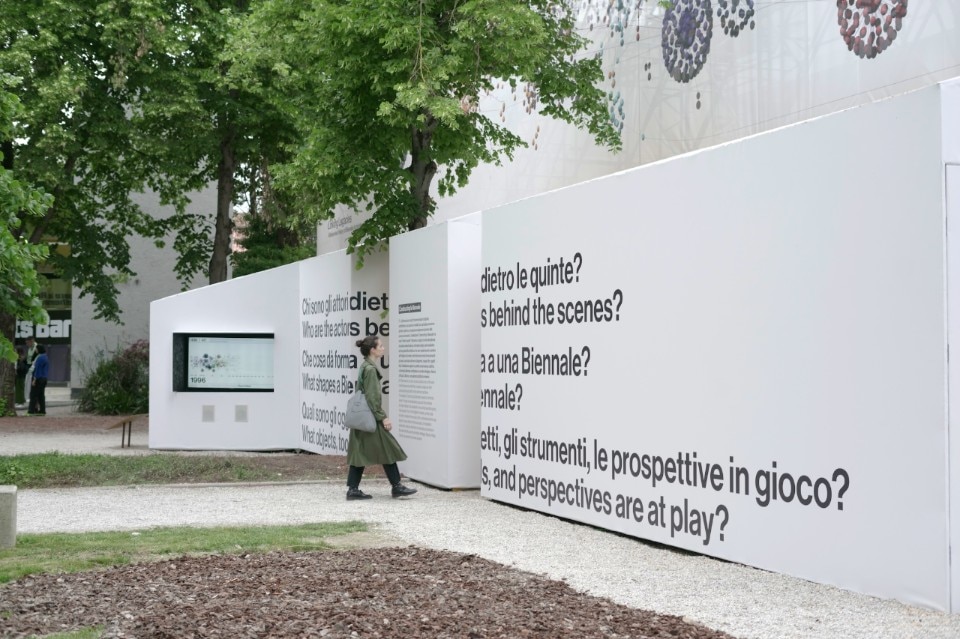
The Central Pavilion is closed for renovation, but that’s no reason to leave it as a lifeless void in the middle of the Giardini. A project by Politecnico di Torino and Northeastern University activates it with a “faux façade” that hides – or rather, reveals – a device for exploring the Venice Architecture Biennales through time. The spaces of this small “non-pavilion” tell the story of what is referred to as the socio-material complexity of this global forum of discussion, using data flows, maps, interviews, physical objects, and videos to offer a critical interpretation of how the Biennale phenomenon takes shape.
This narrative weaves together architectural design, network science, information design, data visualization, and architectural ethnography to explore the exhibition as a layered object. As suggested by a representation of all participants as an interconnected point cloud: What shapes a Biennale? Who are the actors behind the scenes? What objects, tools, and perspectives are at play?
And to end on a high note… Margherissima!
We often experience Venice as a city detached from its surroundings. But it’s not. For years, Marghera has been the industrial zone par excellence of the Venetian mainland. Now it must figure out what it wants to be when it “grows up.” “Margherissima” is a project that attempts to reimagine this vast industrial hinterland as the ideal habitat for the citizen of the future. And it’s those very future citizens—students from the AA—who created “Margherissima” under the guidance of Nigel Coates. The result is a surprising scale model of a future city that looks like a parallel Manhattan. And yet it’s just steps from Venice, which is ironically portrayed under a glass dome.It’s one of the most playful, fresh, and (finally!) visionary contributions in a Biennale suspended between tech dreams and pedagogical ambitions. If you’re looking to take a break from Venice and its rhetoric, this is the perfect spot. Just outside “Margherissima”, you’ll find big wooden tables where you can grab a beer and a pizza, surrounded by greenery. *Margherissima* is the perfect happy hour of this Biennale.




