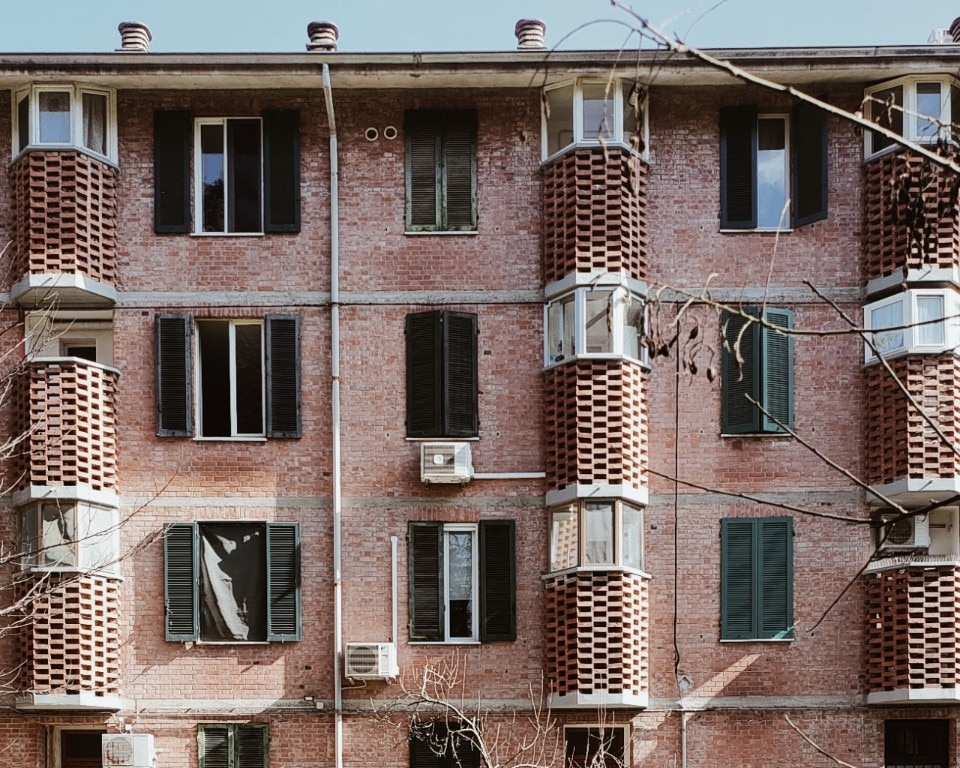Encountering the Rosta Nuova district of Reggio Emilia—designed by Franco Albini and Franca Helg with Enea Manfredini—is a powerful visual lesson on how a well-executed project can endure decades of urban and social change while remaining a reference point. Born as a social housing project, it is much more than that: a fully integrated piece of Reggio Emilia’s urban fabric, and an emblematic chapter in the monumental INA Casa initiative.
The story begins in 1949, when the Italian Parliament passed legislation to launch an ambitious post-war reconstruction plan. The idea was to bring together the State, architects, engineers, and the nation’s skilled laborers to enrich Italy’s urban housing stock with new, high-quality projects. This Keynesian-inspired housing policy also served a strategic social function: to reintegrate large numbers of artisans and builders who had been left idle in the postwar years.
Rosta Nuova, however, stands as one of the finest examples within the INA Casa landscape. It is still considered a benchmark for social housing.
Thanks to Adalberto Libera’s masterful initial coordination, the involvement of some of Italy’s most notable architects—among them Sottsass, Gardella, and BBPR—and a substantial financial injection of approximately 334 billion lire, the INA Casa plan became a transformative success. In just over a decade, it delivered around 355,000 housing units across 5,000 municipalities.
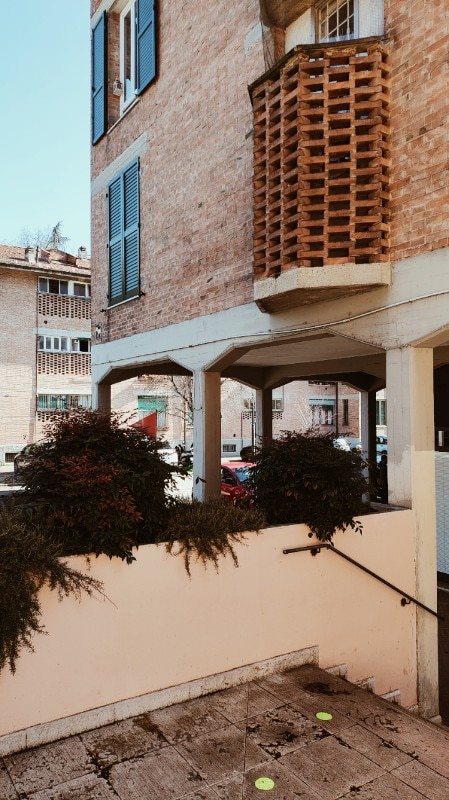
Yet within such a vast and long-term operation, not all interventions maintained the high ideals of “inhabiting” that Libera originally championed. Over time, project developments focused on mere functional occupancy, drawing criticism from various directions.
Rosta Nuova, however, stands as one of the finest examples within the INA Casa landscape. It is still considered a benchmark for social housing.
The project, initiated in 1951, stemmed from the collaboration of Albini, Helg, and Manfredini—three architects united by the belief that their profession must act as a social force, distancing themselves from purely aesthetic or self-referential pursuits in favor of an ethical commitment to the collective.
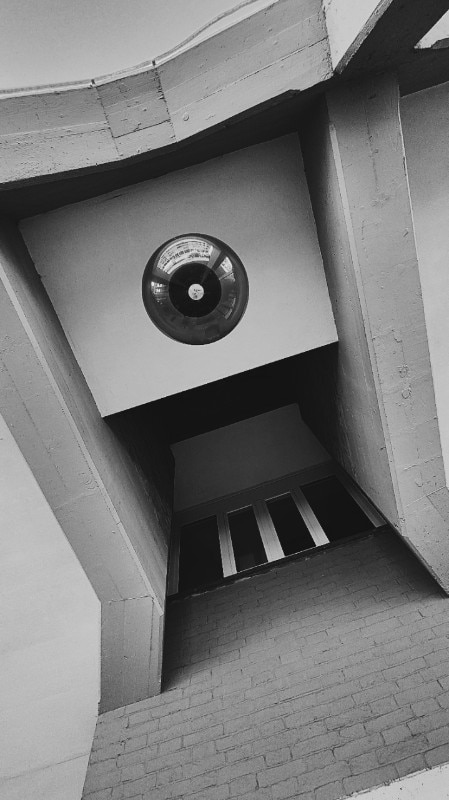
Responding to Reggio Emilia’s pressing need—shared by many mid-sized Italian cities—for new housing, the designers envisioned not a satellite development but a true fragment of the city. From the earliest sketches, the goal was to create continuity with the adjacent urban fabric, ensuring the new district would organically merge in the existing city rather than stand apart from it.
Walking through Rosta Nuova today, one clearly perceives that continuity. Built in what was then an undeveloped area known as Rosta, the plan was inspired by the urban typologies of provincial cities in northern Italy: arcaded streets hosting small businesses, a main thoroughfare leading to a public square, educational and religious services as communal anchors, and inner courtyards offering spaces for leisure and social interaction. Their ambition was to recreate a real city.
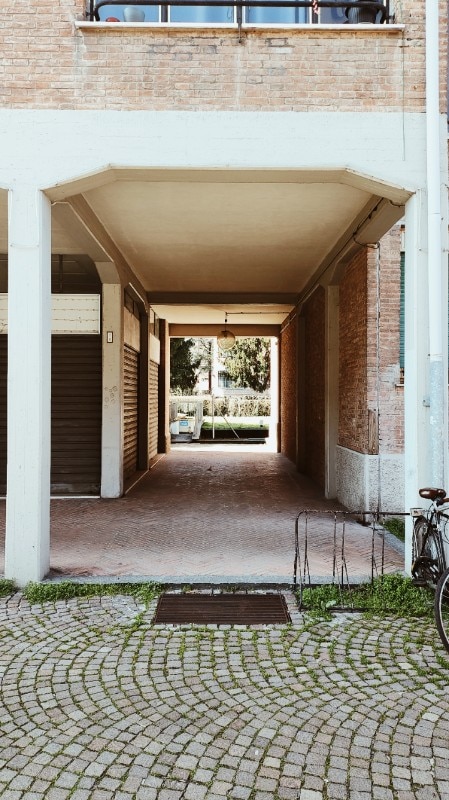
The use of locally sourced brick ensured a chromatic and textural continuity with Reggio Emilia’s architectural heritage.
In the third version of the plan, finalized in 1957, Rosta Nuova was defined as a district comprising 516 apartments and 38 commercial spaces, housing approximately 2,500 residents. The rsulting urban layout features a diagonally oriented cardo with residential buildings with arcades, and a secondary decumanus lined with public facilities and freestanding homes nestled in green spaces.
Even today, under the arcades, commercial streets pulse with vitality, offering a vivid glimps into the neighborhood’s quality of life. Small businesses sit side by side with residential entrances, and the apartments, far from modest, enjoy dual exposures: one toward the bustling street, the other toward quieter inner courtyards, punctuated by balconies and windows.
The street-facing buildings feature arcades at ground level with three upper stories, while the detached buildings in the back rise two floors higher but align visually thanks to topographical shifts and careful massing. Through strategic setbacks and volumetric articulation, the architects created open spaces with an intimate scale, evoking the material and visual rhythms of traditional Emilia-Romagna towns.
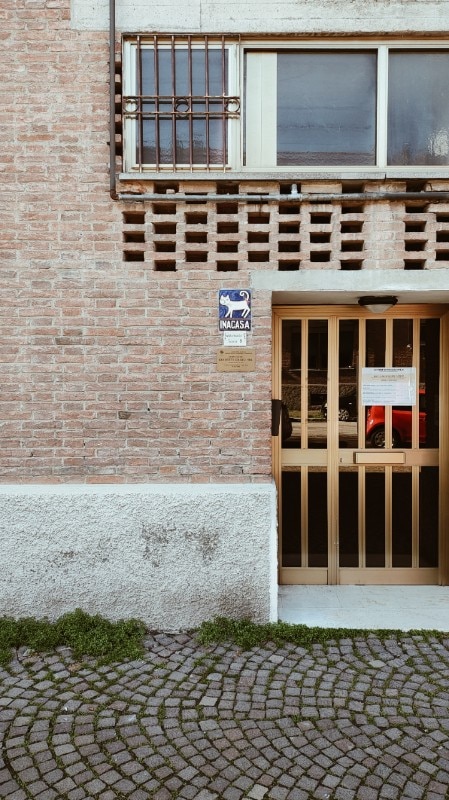
Another defining feature of the INA Casa plan was the thoughtful integration of local craftsmanship. In this context, Albini, Helg, and Manfredini achieved an exceptional degree of territorial cohesion. The use of locally sourced brick ensured a chromatic and textural continuity with Reggio Emilia’s architectural heritage. Construction details such as exposed brick façades and gabled roofs with projecting eaves reflect local traditions. But the most iconic feature is the loggia-balconies marked by semi-circular brick sun-breakers—a reinterpretation of the ventilated barns of the Emilia-Lombardy countryside, where similar structures once protected and aired out haylofts.
To fully grasp the significance of the Rosta Nuova project, one must recall the words of Ernesto Nathan Rogers, who in a 1954 Casabella editorial titled “Responsibility Toward Tradition” called for a reconciliation between “spontaneous tradition”—which he defined as popular—and the “cultivated tradition,” aiming to fuse the two into a unified cultural legacy.
The work of Albini, Helg, and Manfredini remains vibrantly alive and eminently livable to this day—a compelling testament to a design gamble that paid off.




