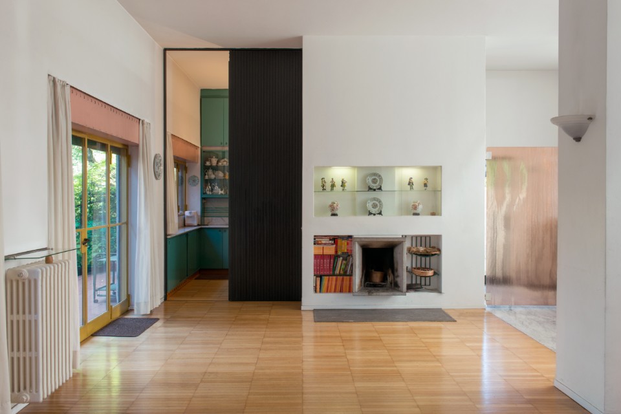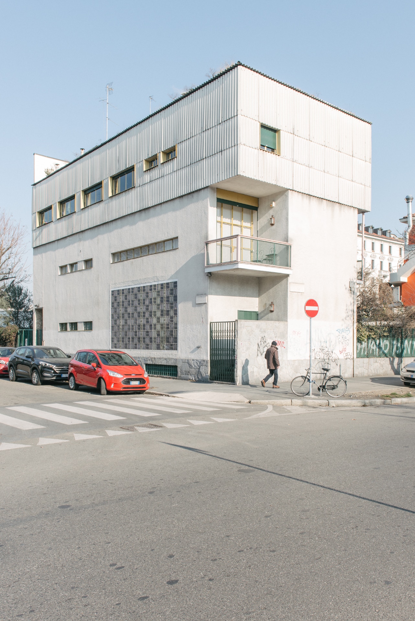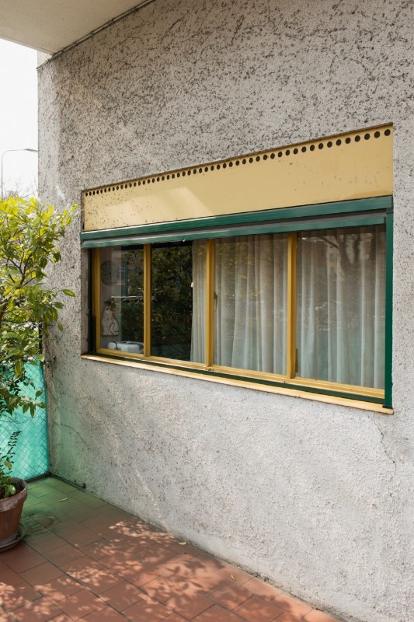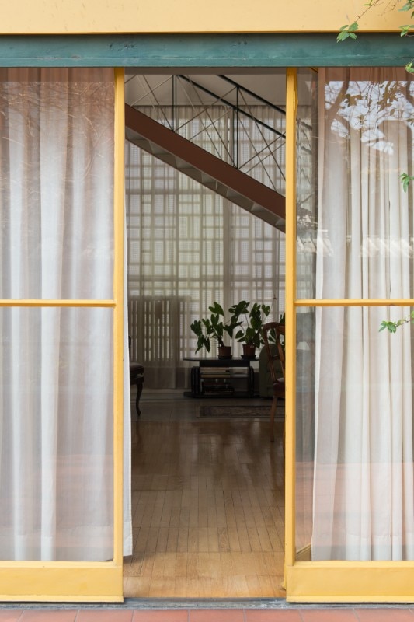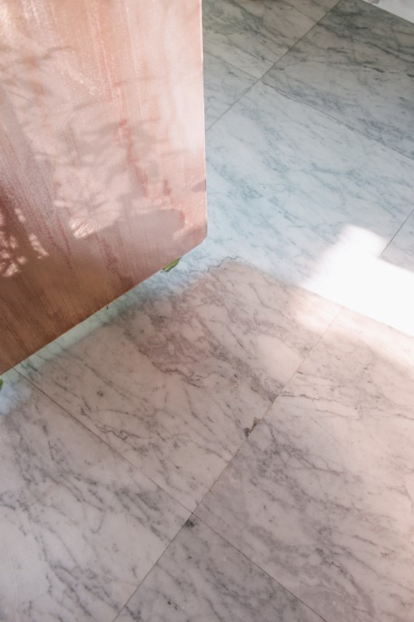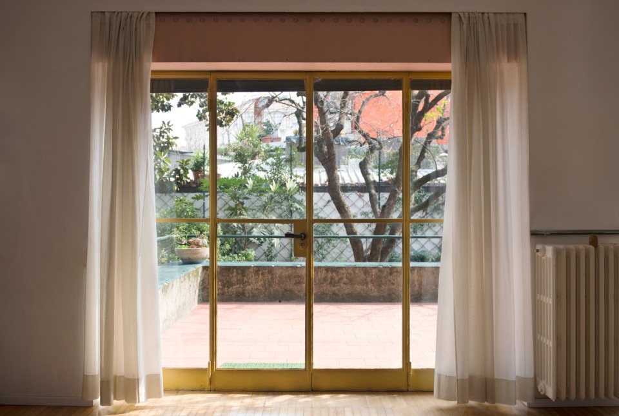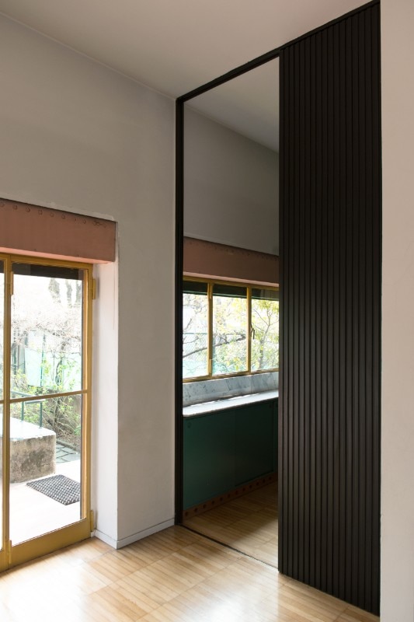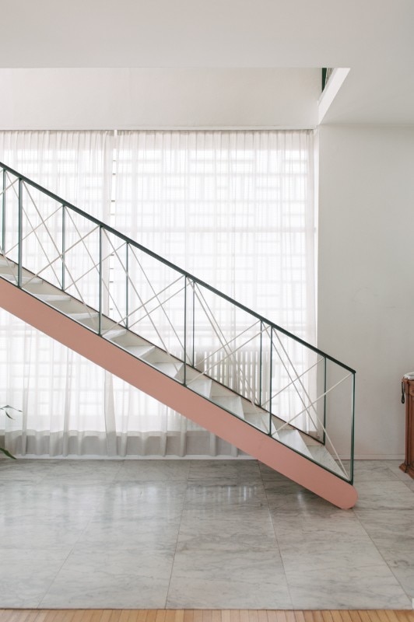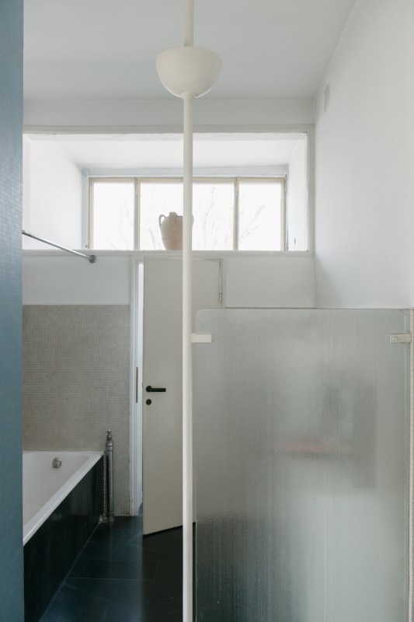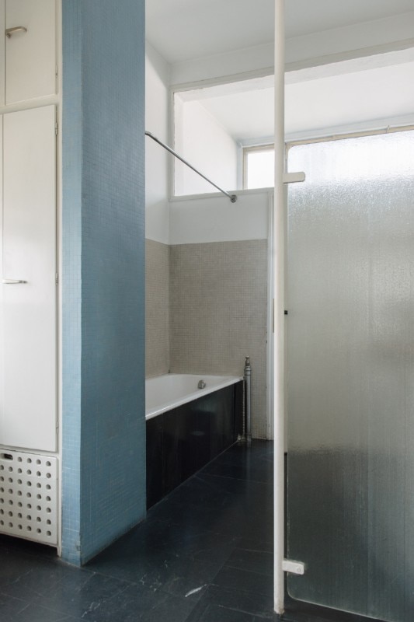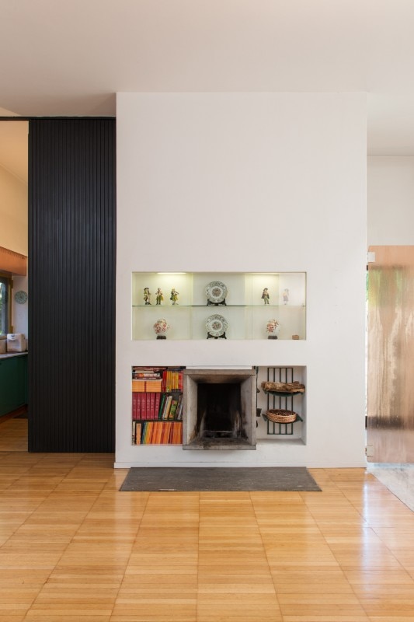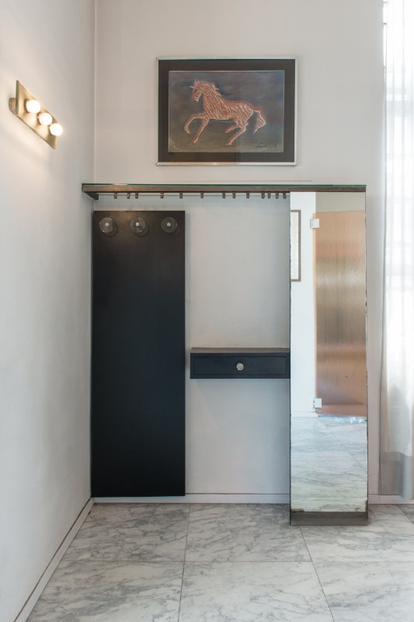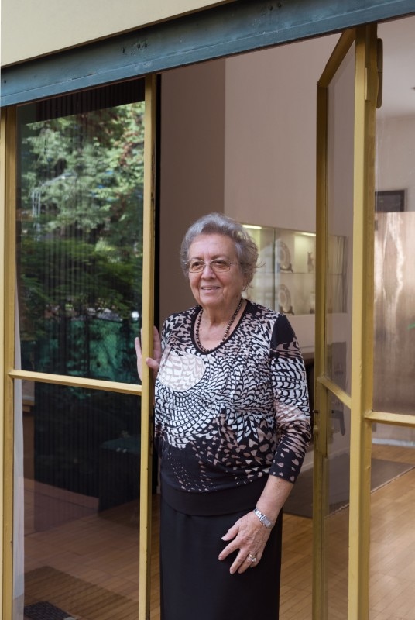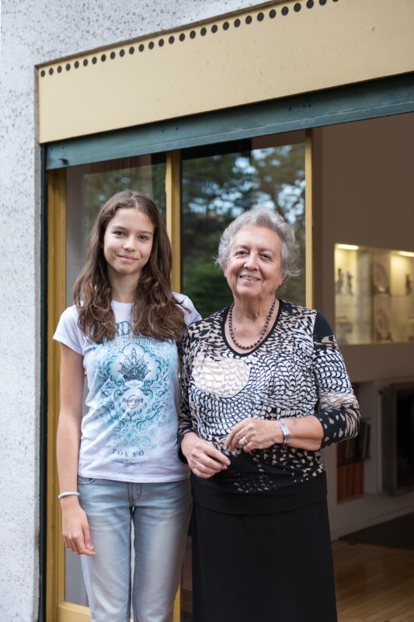A stone's throw from Piazzale Tripoli in Milan stands one of the most interesting rationalist houses in Italy. Its creator, Franco Albini (1905–1977), was only 33 when he designed Villa Pestarini. With a long career still ahead, he could not imagine that it would be the first and last time he'd build a similar project in the capital of Lombardy. The Milanese villa, which the young architect designed all by himself, was to remain a unicum. Nor could he imagine that the single-family house from 1938 would become a symbol of Italian architecture from that era. It was a gem from the start, and a gem it has remained 80 years later, practically unaltered and intact thanks to a single change of owner in over three-fourths of a century.
The story began in the western periphery of the city, where a town plan from the 1930s called for the building of villas and single-family houses. The plot belonging to the Pestarini family lay along a short little road that crossed open land and ended at the corner of Piazzale Tripoli. The street names are linked to that period in time. A new Milan was being built. Albini was young, but had already given proof of his abilities by designing displays, interiors for the upper-middle-class Milanese families, and the first group projects for social housing in the city.
Approaching the house from a distance, we see a white rectangular parallelepiped two storeys tall, plus an additional upper storey. We see several distinctive elements: a large insert of glass bricks on the west facade (street side) and just a few windows almost forming a ribbon. The house reveals itself on the east side, opening up onto a garden while quite literally turning its back to the road. Upon entering, the same glass bricks that caught our eye form a luminous diaphragm. In front of it rises a free-standing (not attached to the outer wall) and lovely stair with white-marble steps. The effect is great transparency and airy lightness.
The extremely rational division of the space is still today utterly and surprisingly modern. On the ground floor along the street lie two entrances, a pantry, the kitchen and a bathroom. On the garden side lies a spacious living room with the size of none less than five bedrooms. The importance given to the daytime area is uncommon. Compared to today's living standards, it has but one flaw: the smallness of the kitchen. The upper floor features bedrooms, all of which look out over the garden.
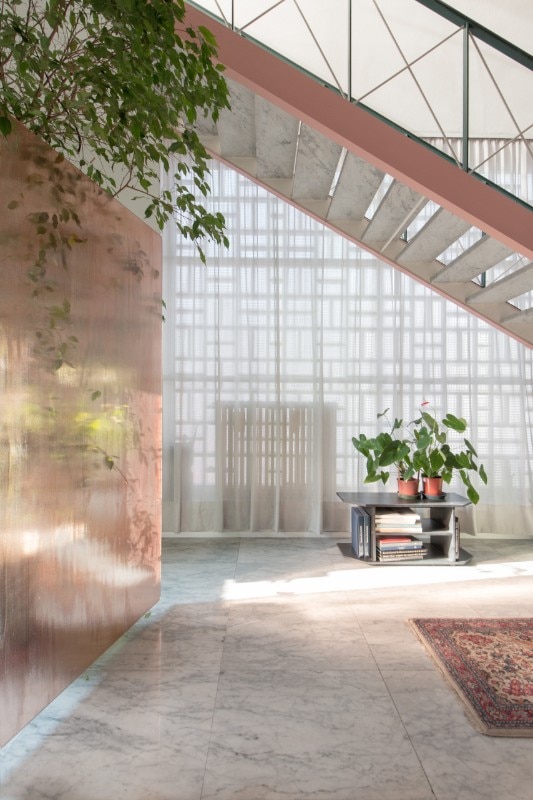
The structure of the house worked well for the Pestarini family until ten years later, when they asked the architect to elevate the house by one storey in order to obtain an independent apartment. Albini was against the idea. His work was meant to function as it did. But the clients' need and insistence, plus their willingness to ask someone else to design it if he wouldn't, made him comply.
In 1949, Villa Pestarini thus acquired a new upper level with a terrace on top, and a separate entrance and stair. For the facade, Albini chose for a different finish, making the addition stand out more. The Pestarinis moved into the top floor, and for numerous years the underlying villa was rented out, and then put up for sale in the early 1980s.
Modesta Sbaragli Ferretti went to see the house after reading the classified ad in Corriere della Sera. She was looking for a comfortable place to live with her family – husband, four children and mother. It needed to have a study. Her children were fond of music and each played a different instrument. The villa seemed perfect with its basement level and garden, an important outlet for recreational purposes. After so many renters, the house was in disrepair, so Modesta Sbaragli Ferretti, a cultured and enlightened teacher, sought out the original architecture firm.
Albini had died several years earlier, but his office still existed, run still today by his son Marco and grandson Francesco. Franca Helg, a partner since 1952, dug out the original drawings and photos. She had not worked on the house, but was able to reconstruct its appearance, especially the colours. Indeed, Albini had used colour for the Pestarini house. The envelope was neutral and white, but the chromatic touches were decidedly bright.
Sbaragli Ferretti brought the villa back to its original state, so fortunately everything was preserved. She allowed herself only two changes, but built them in a reversible way just like artwork is restored. In order to get more use out of the space, she transformed the dining room into a study by shortening the living room by the size of one bedroom and constructing a lightweight plasterboard wall. In addition, she turned the study lying behind the fireplace (and opening onto the living room) into a kitchen suitable for her seven-member family.
For many years, the house was used to its full potential thanks to adequate indoor and outdoor space, plus the basement. The generous size of 120 square metres per floor, suited to a big family, is rare in the city, especially with a garden. But family needs change, and their size is remodelled by time. The children are now adults. Today, besides Signora Sbaragli Ferretti, Villa Pestarini hosts her many grandchildren who come to visit.
Three generations, plus two belonging to the Pestarini family, have been able to enjoy these rooms – indubitably a privilege. According to the current owner, the most wonderful aspect of the great architect's way of conceiving living spaces is the special blend of optimal functionality and aesthetics. The Fondazione Franco Albini now preserves the maestro's work and popularises it through exhibitions, publications, spectacles and visits.
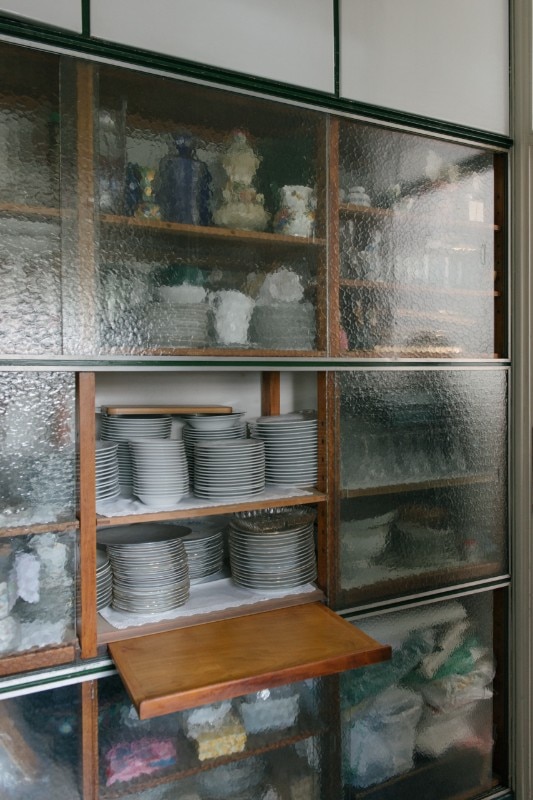
At Villa Pestarini, the floors are differentiated according to zone: white Carrara marble for the entrance and corridor; parquet strips for the living room; black stone for the secondary staircase and the bathrooms; and terracotta for the terrace and lateral balcony. The house contains a wealth of meticulously studied details; they are everywhere. In the entrance hall is a hinged screen in pink glass; letters inserted into the mailbox end up directly in a drawer at the entrance. A dumbwaiter can be used to serve breakfast in the first-floor bedrooms. Openable circular holes in the boxes for the Persian blinds allow for aeration.
Much of the furniture was made to measure, and it is still here: the coat-rack at the front door; the pearwood ski cabinet painted black to match the sliding full-height room partition; the glass-and-wood cabinetry of the former kitchen; the mantelpiece in white Beola granite with glass display cases above and niches to the sides; the bathrooms with glass dividers and mosaic cladding – all has conserved its original aspect.
Sbaragli Ferretti expresses the pleasure she takes in living in a small architectural masterpiece. Attentively, she reflects on how to maintain the house in its original state while continuing to live there. She just has one doubt regarding the window frames, and she'd like to ask another maestro for his advice. She mentions Renzo Piano. Didn't he used to work with Albini? Villa Pestarini is warm and cosy despite the cold winter air filtering past the windowpanes.
This article was originally published in Domus Paper, a special issue attached to Domus 1028, October 2018, and freely distributed in Milan during the Brera Design Days.


