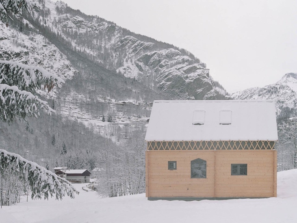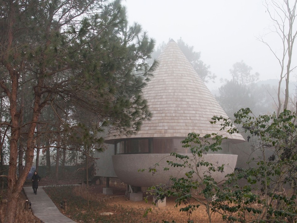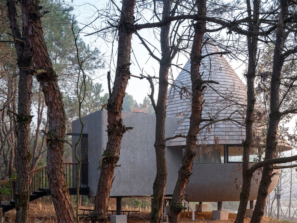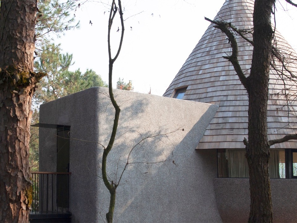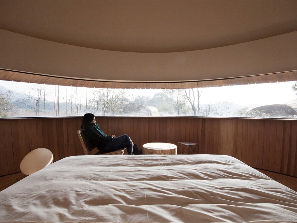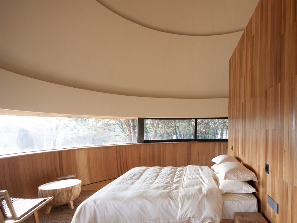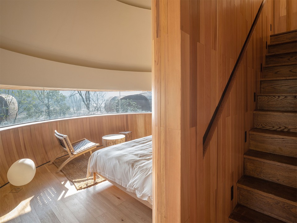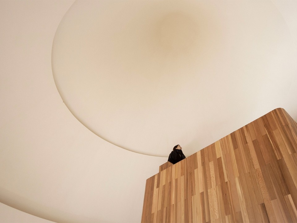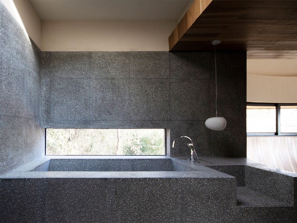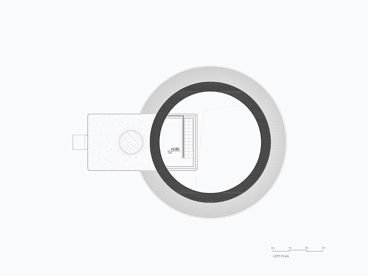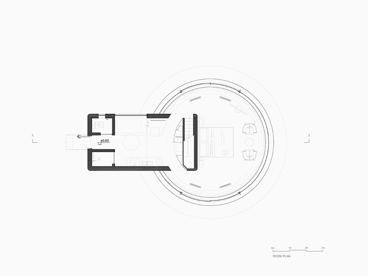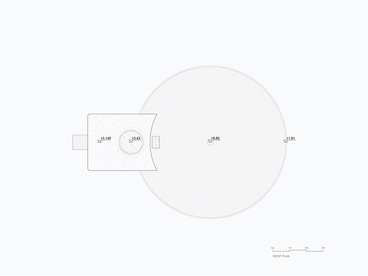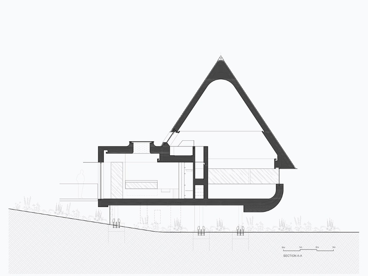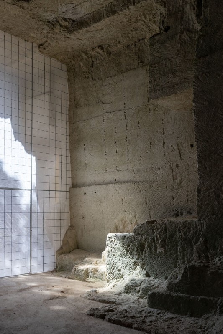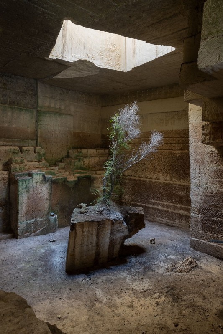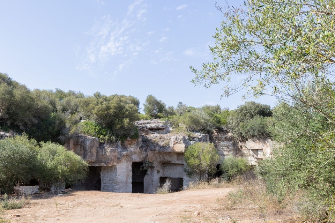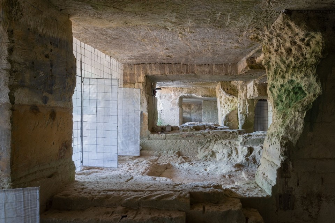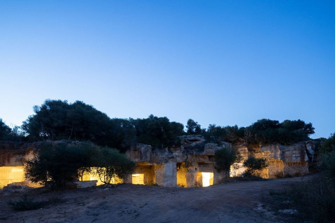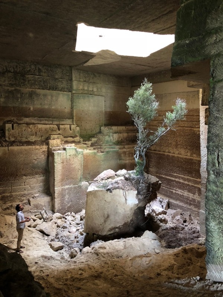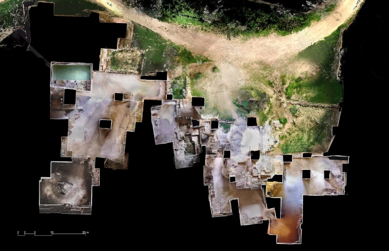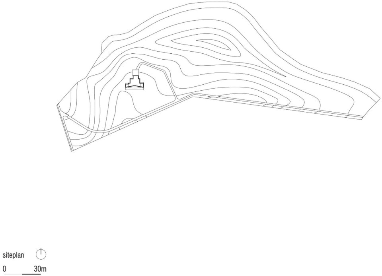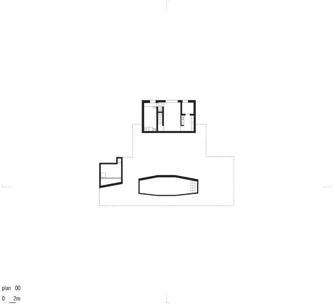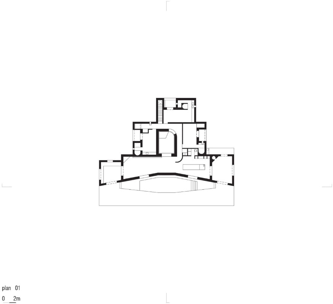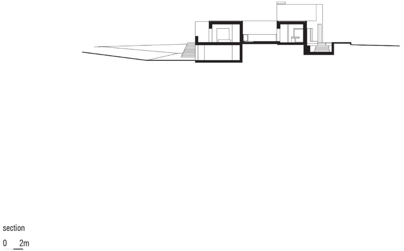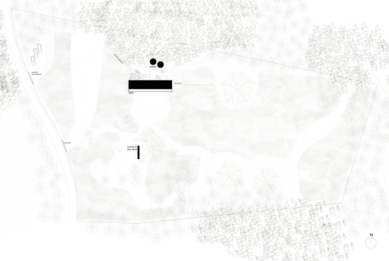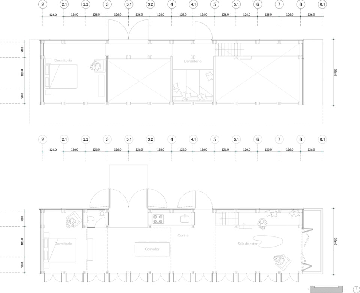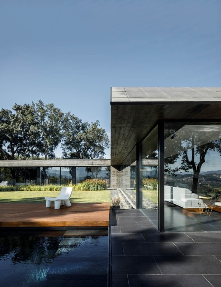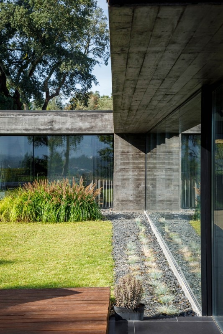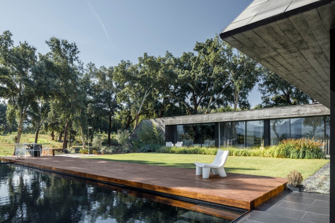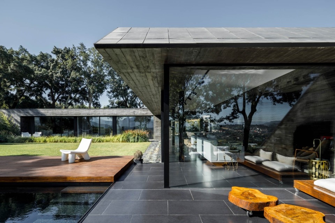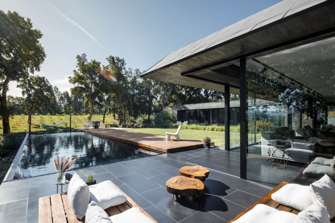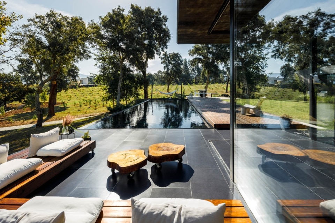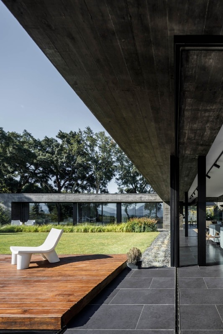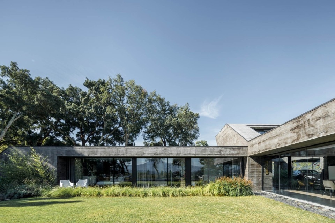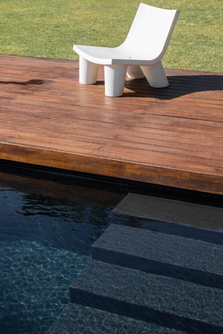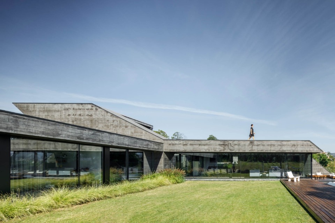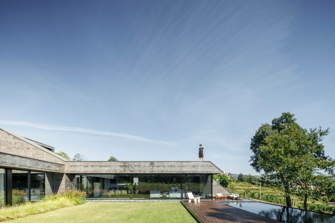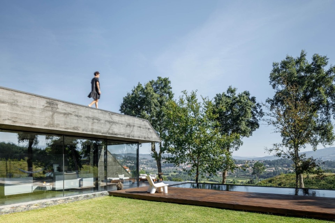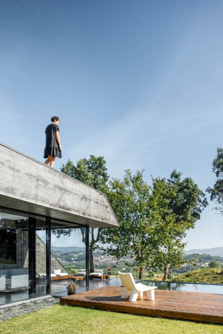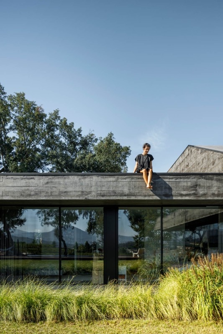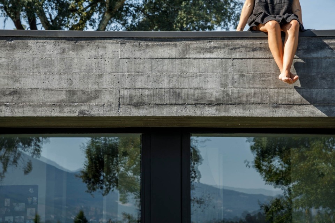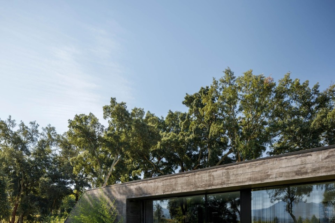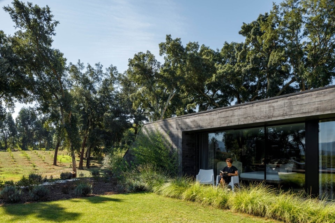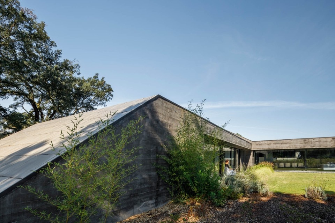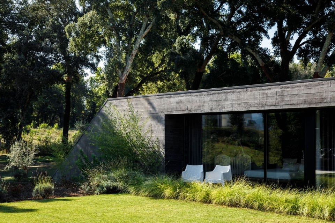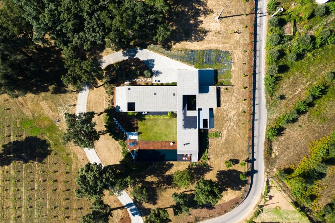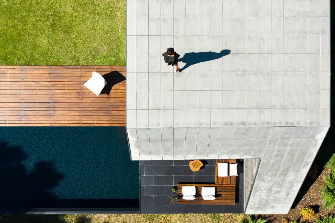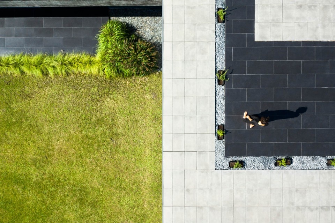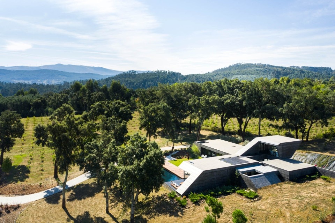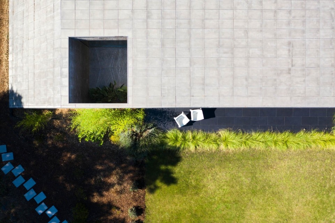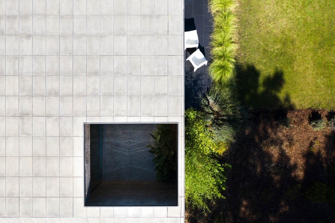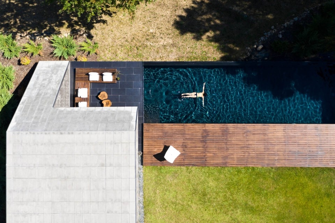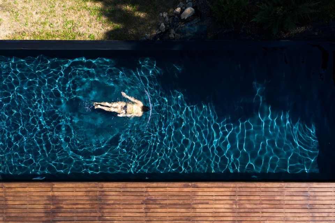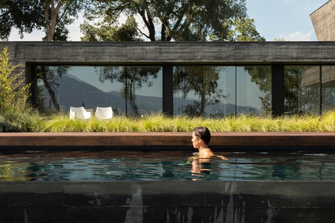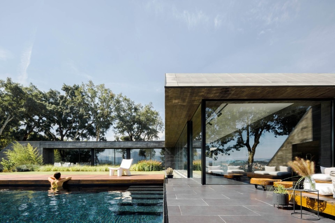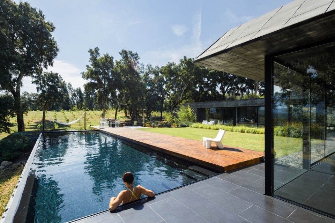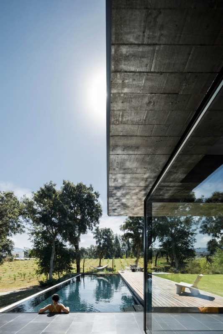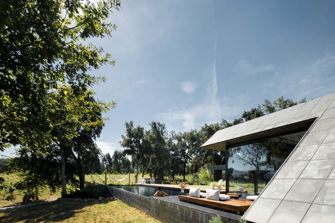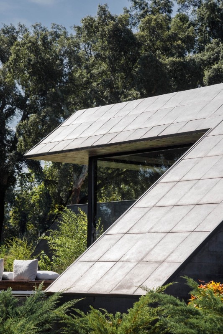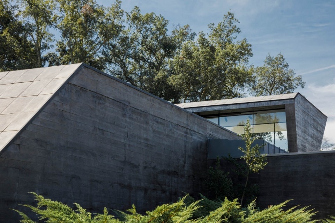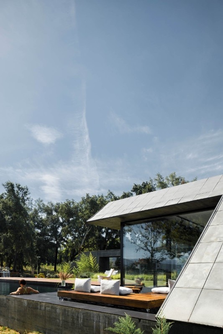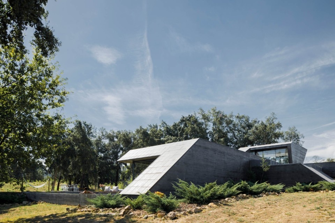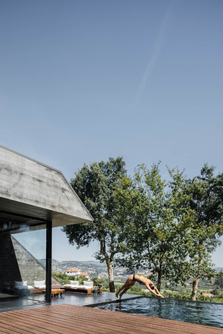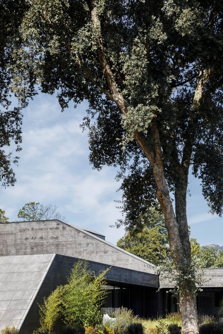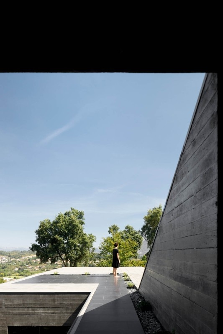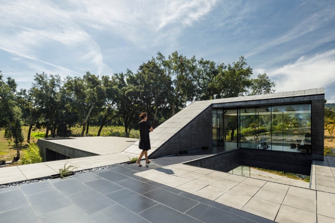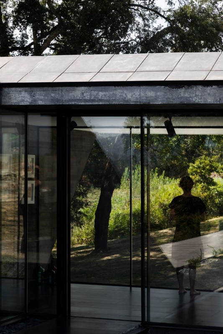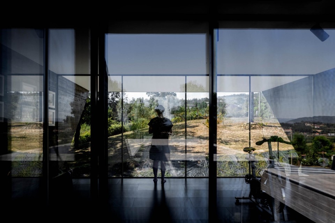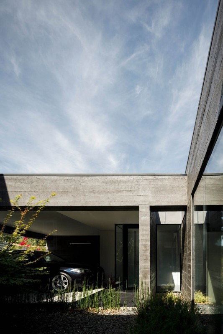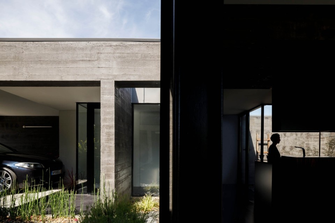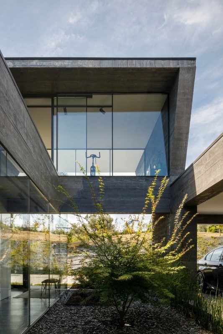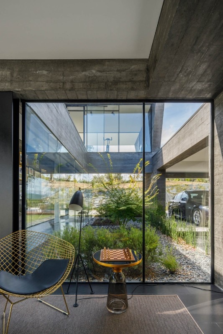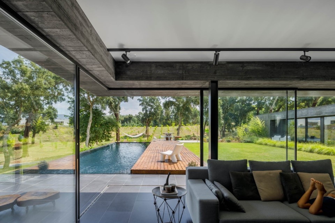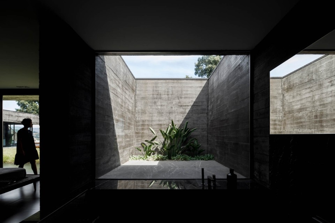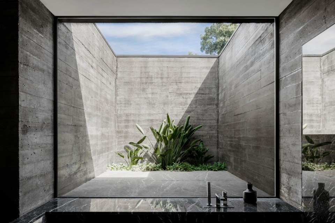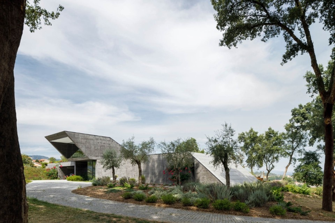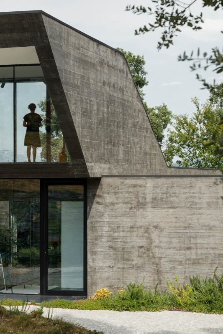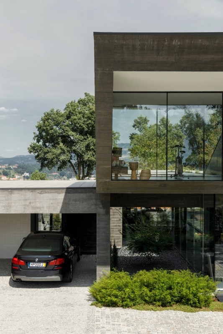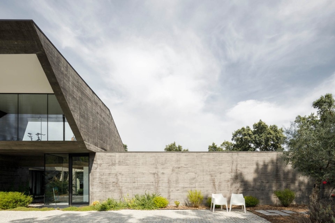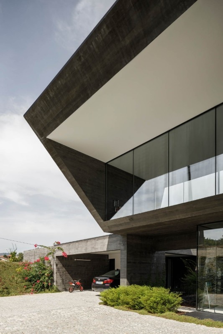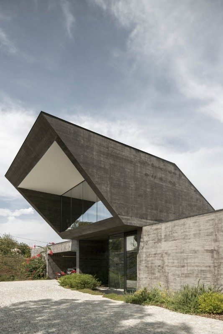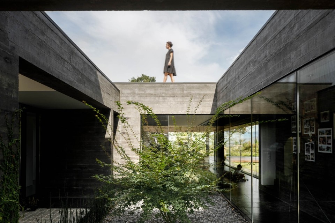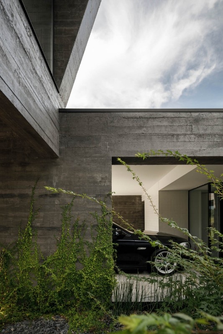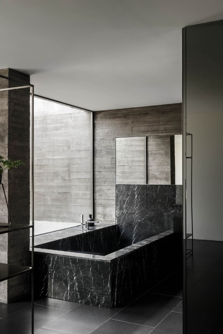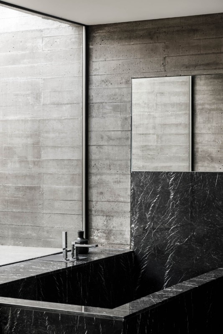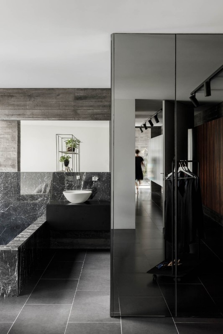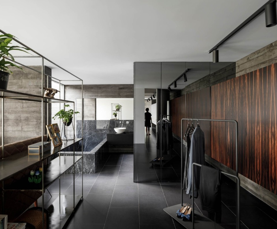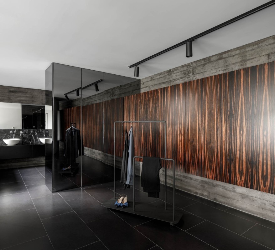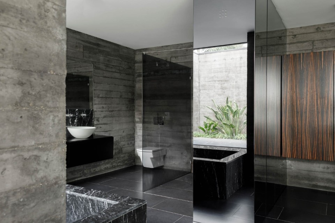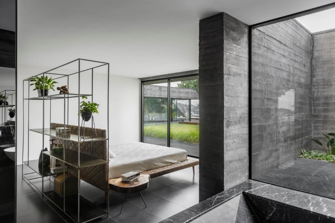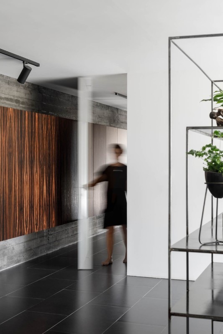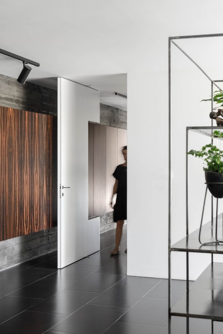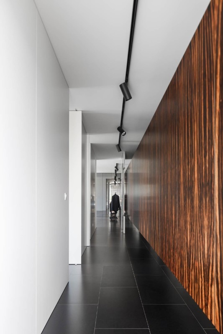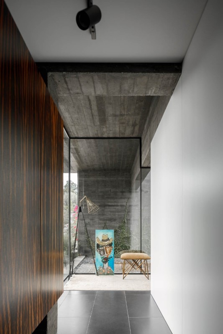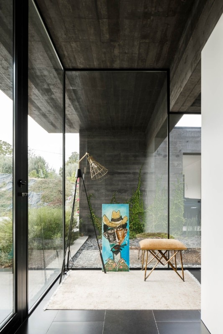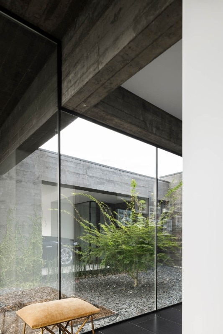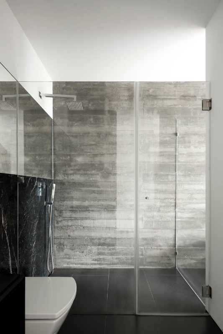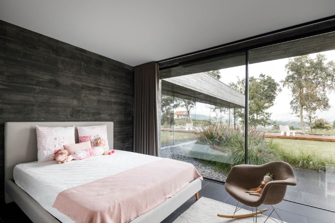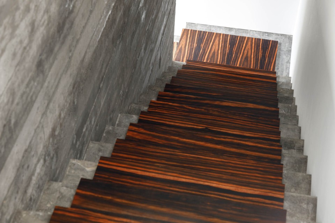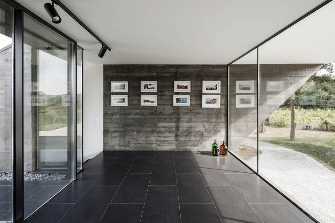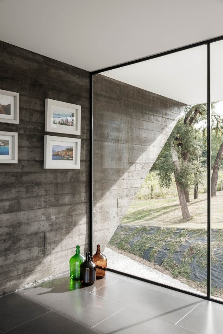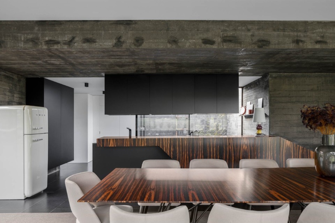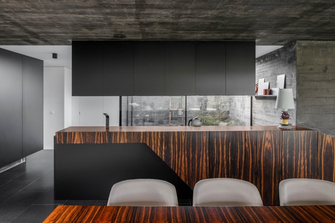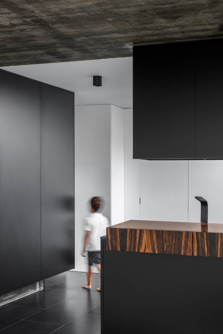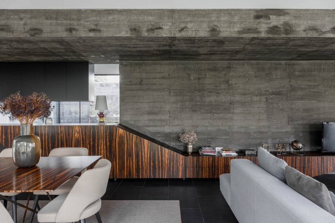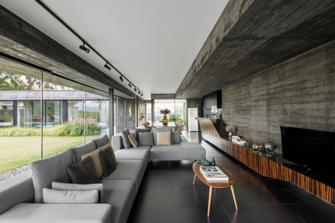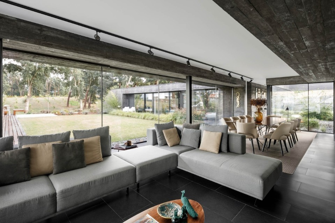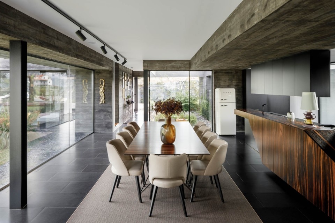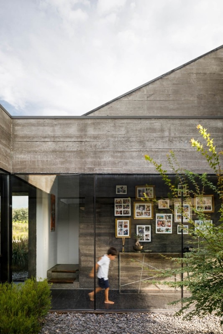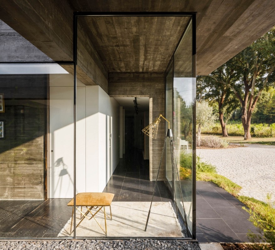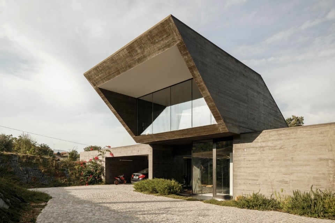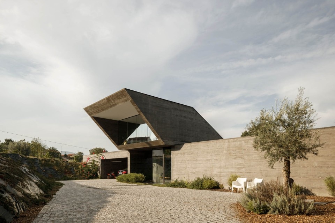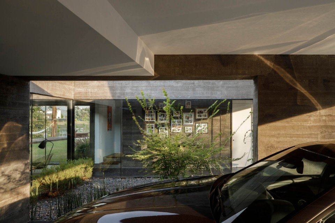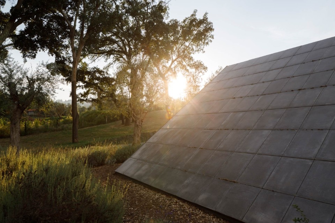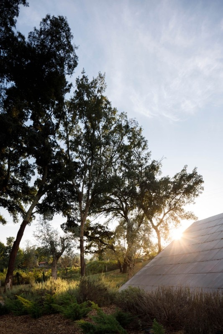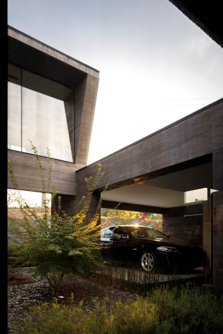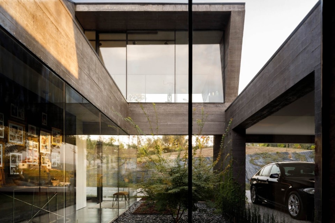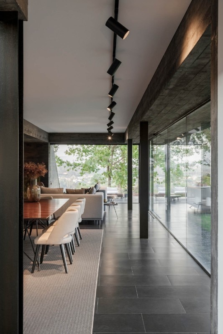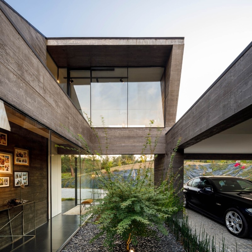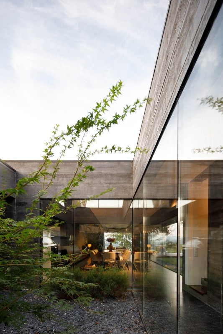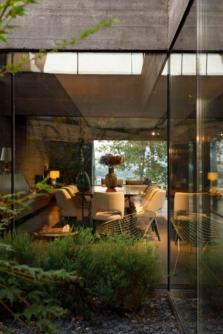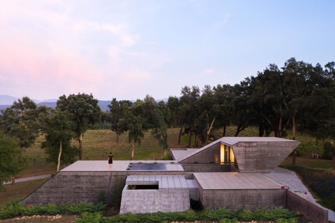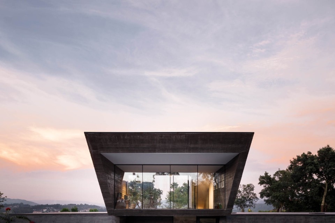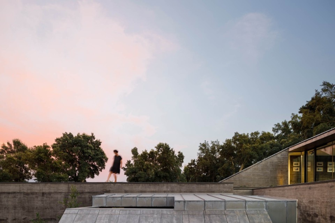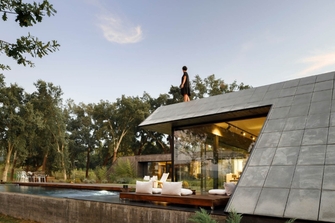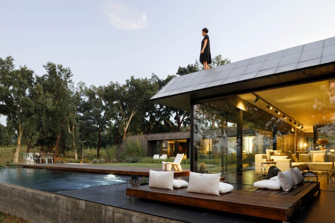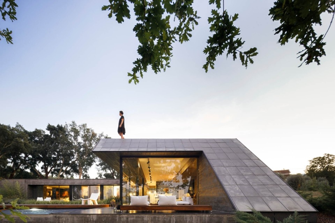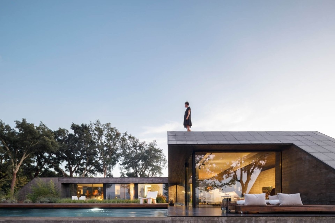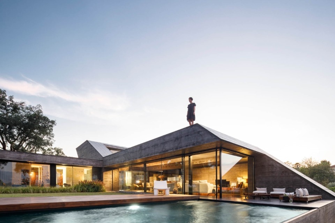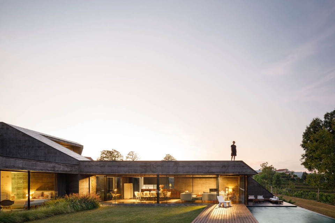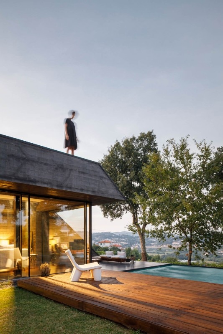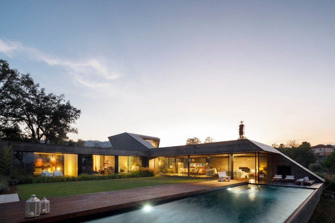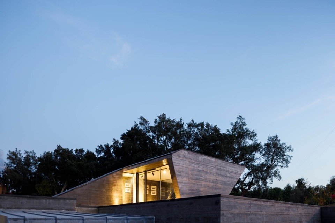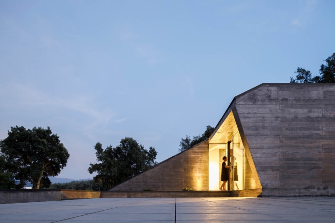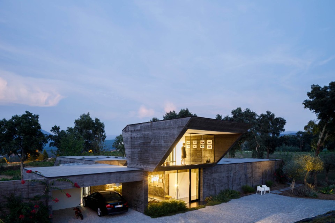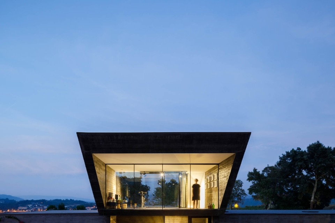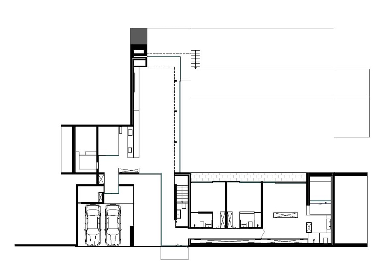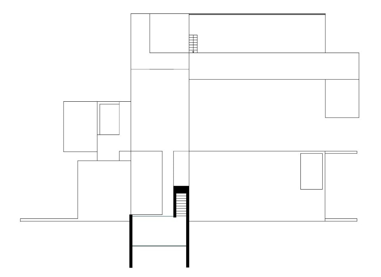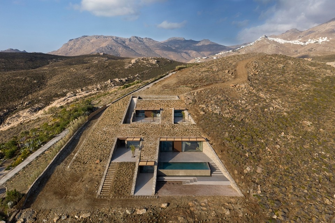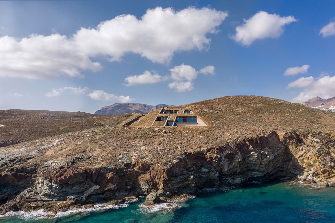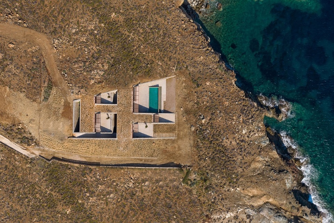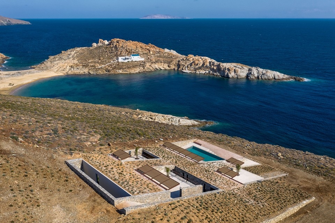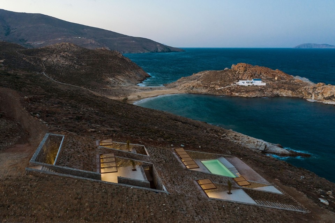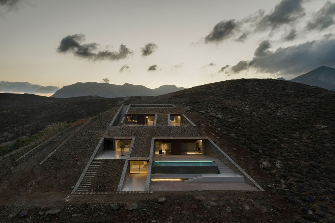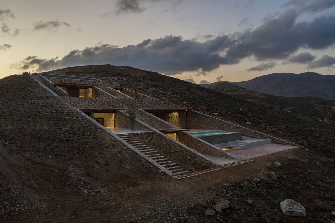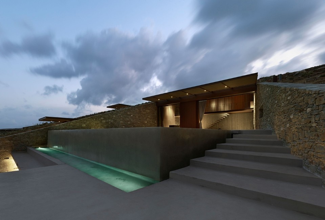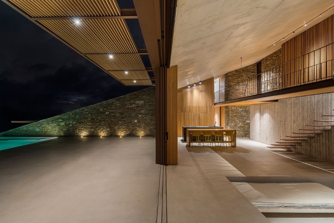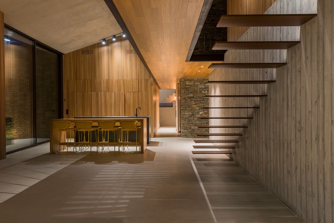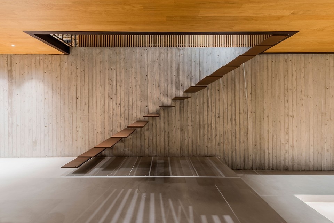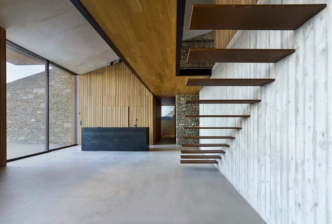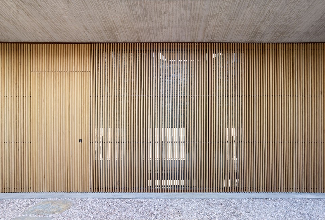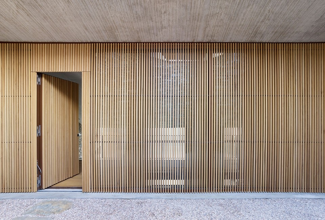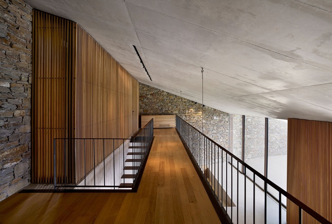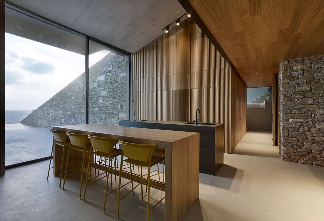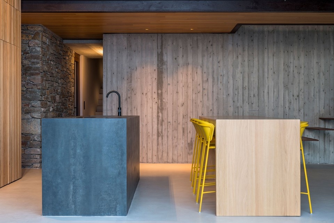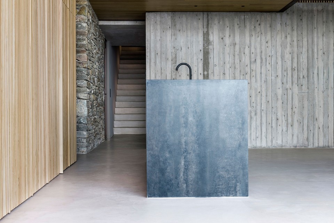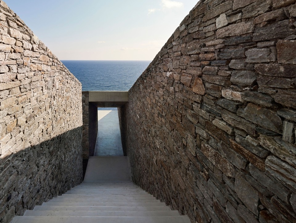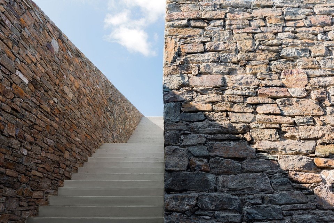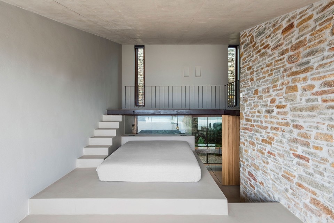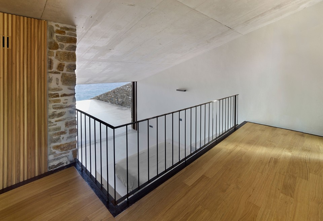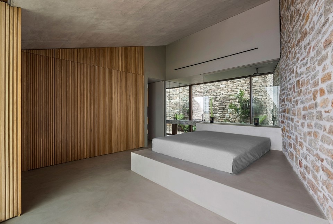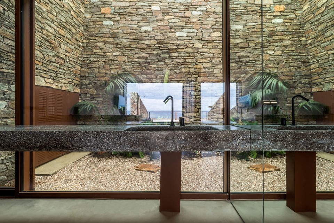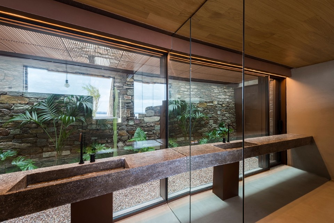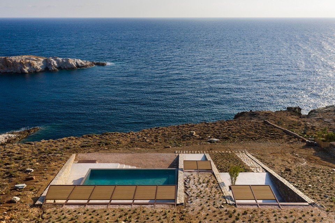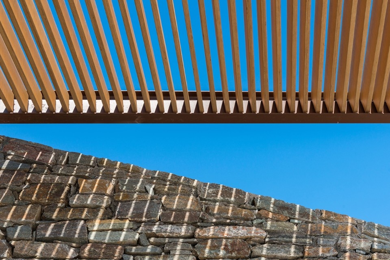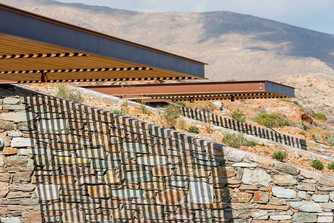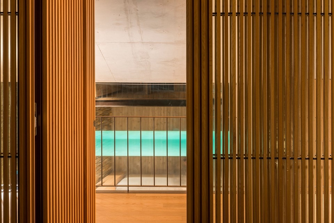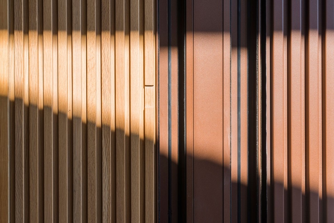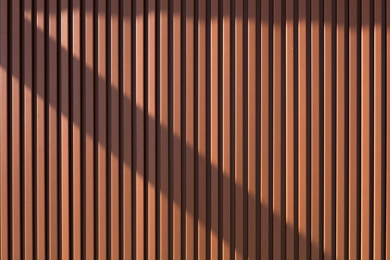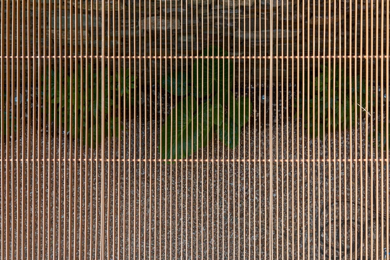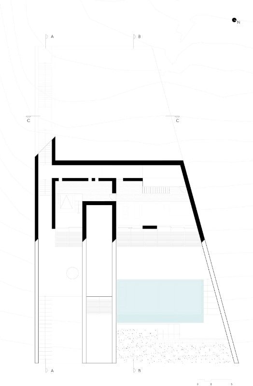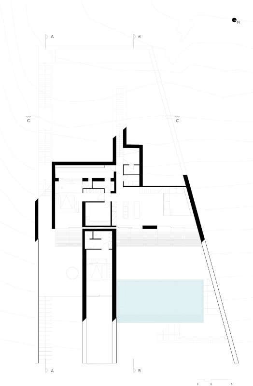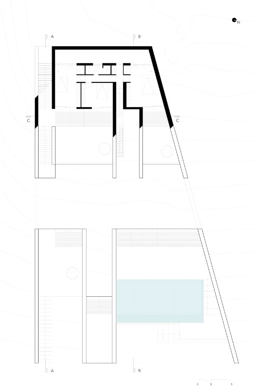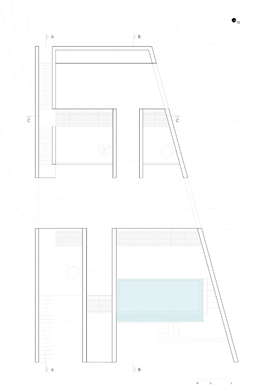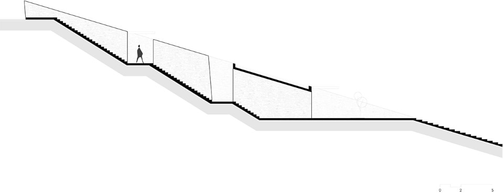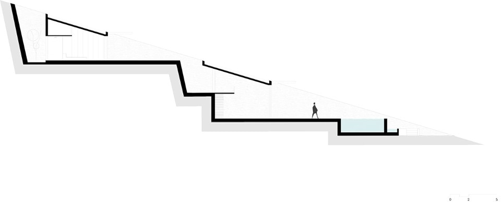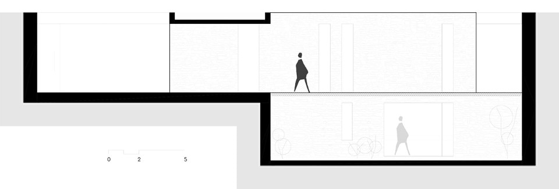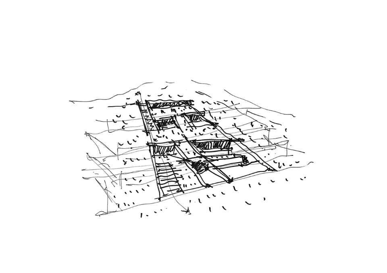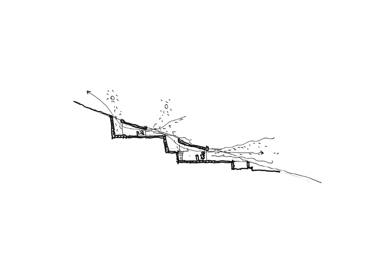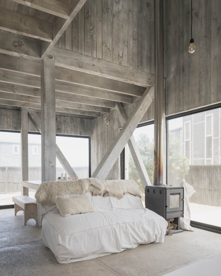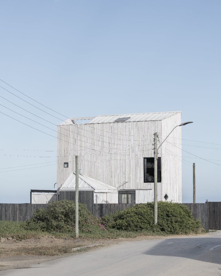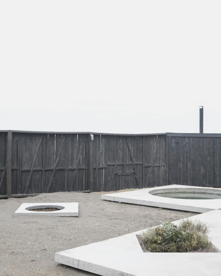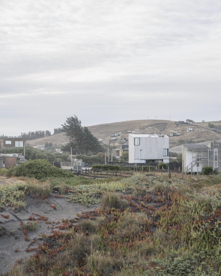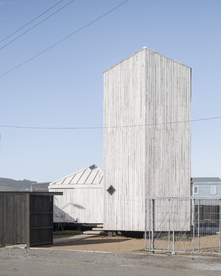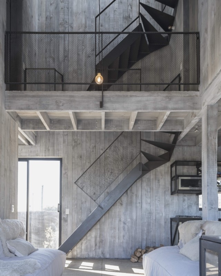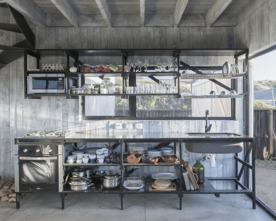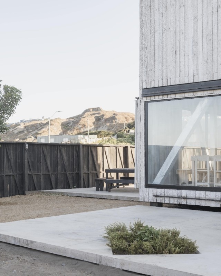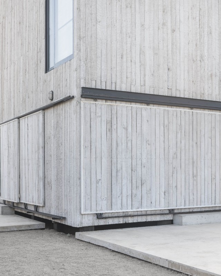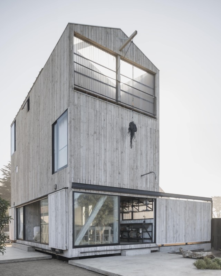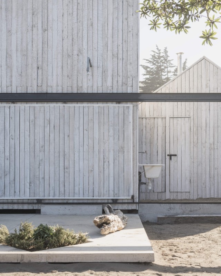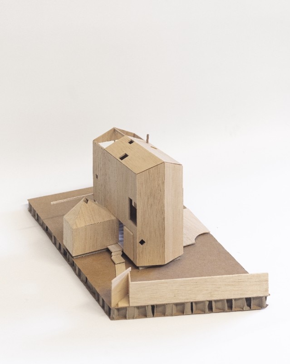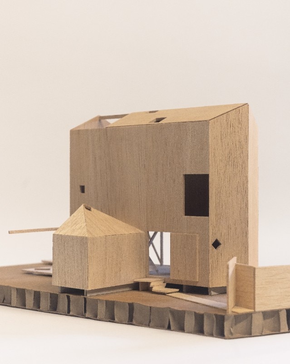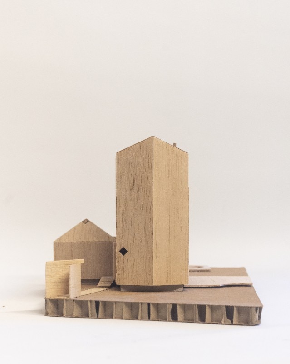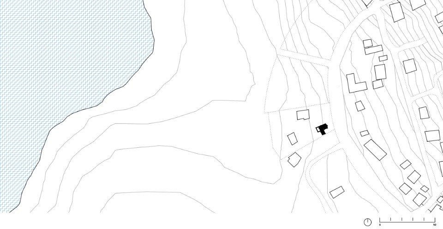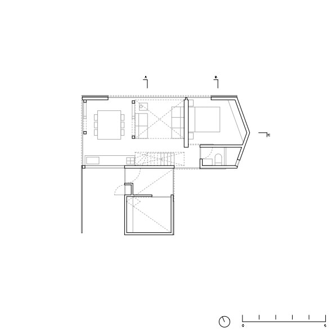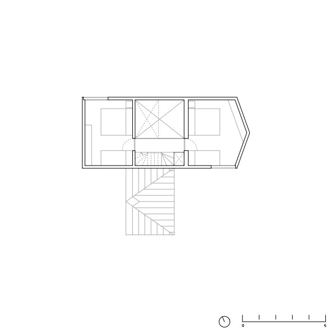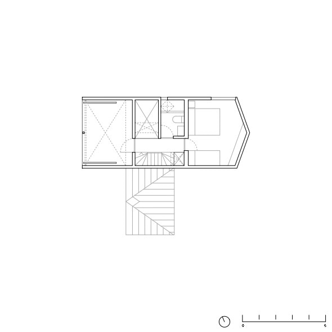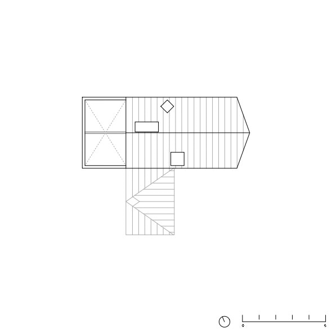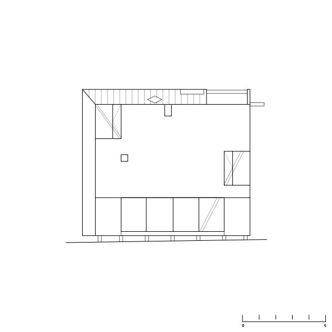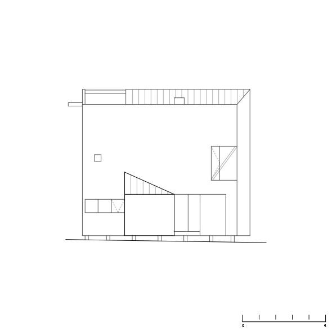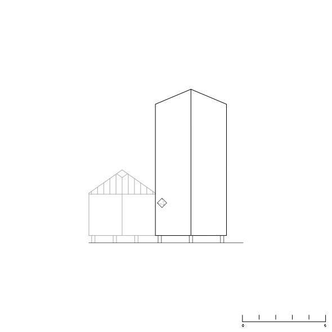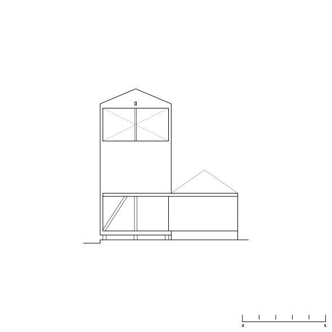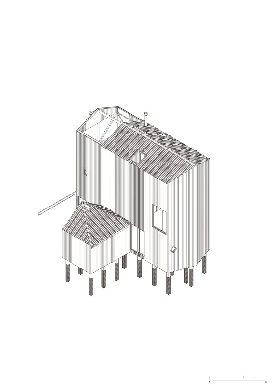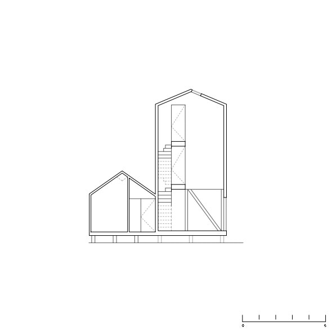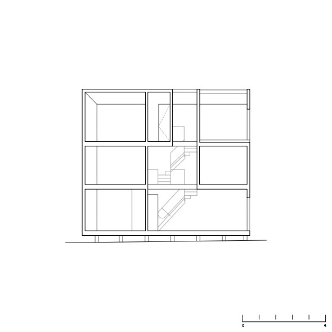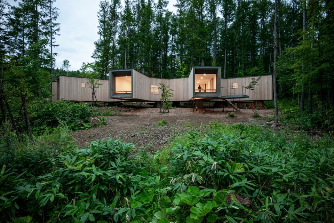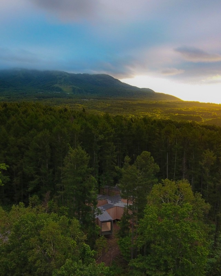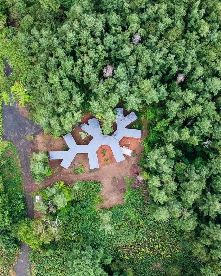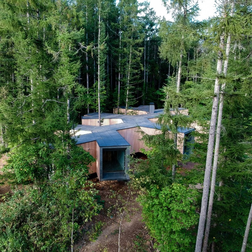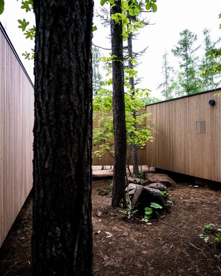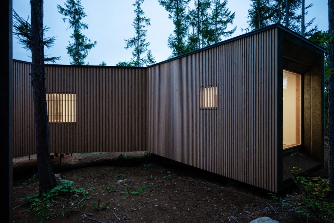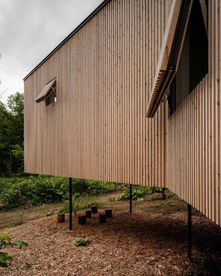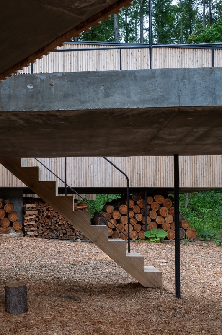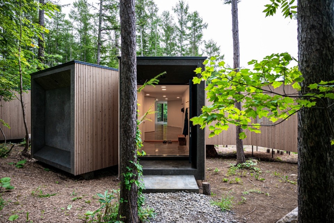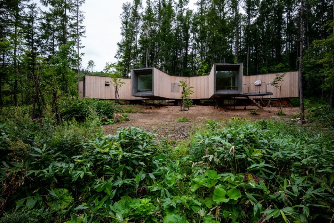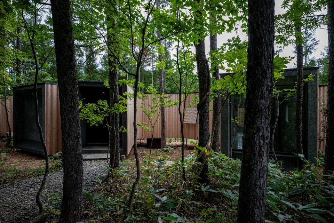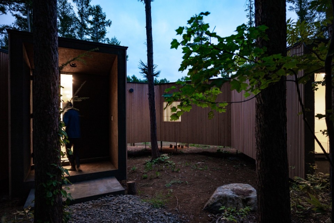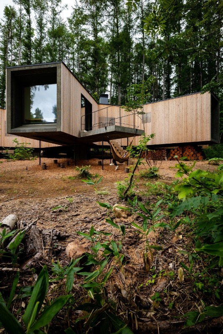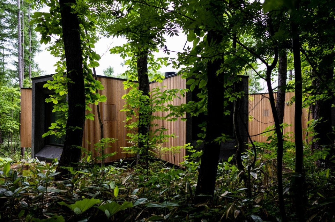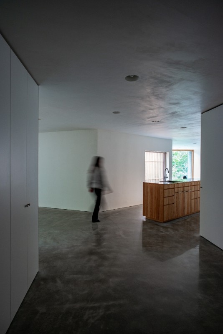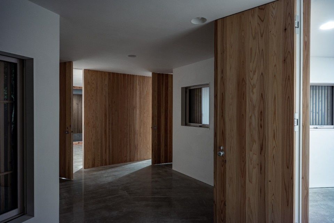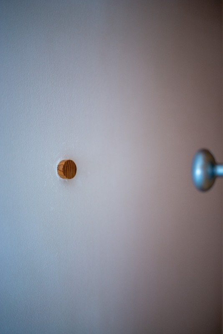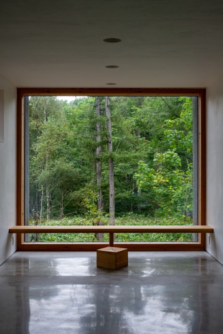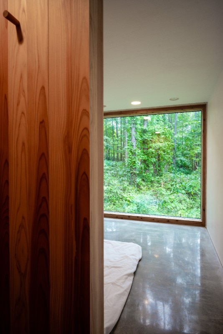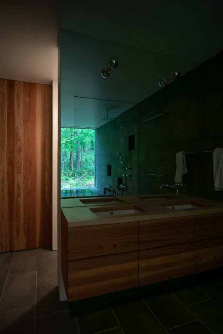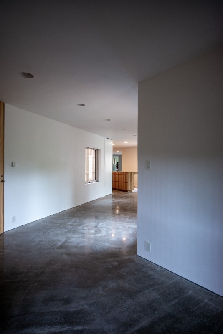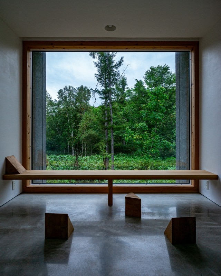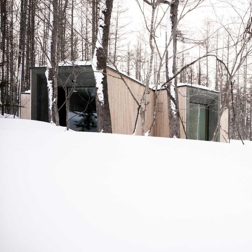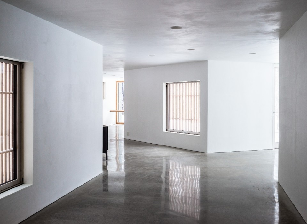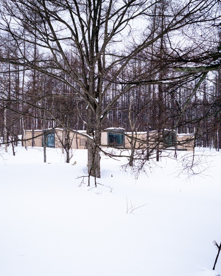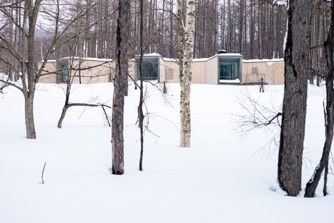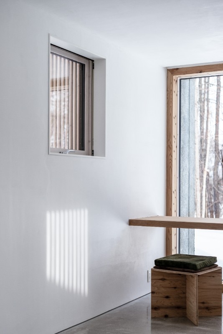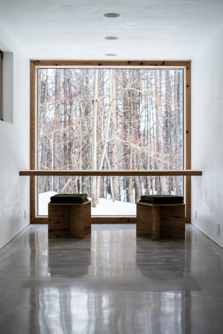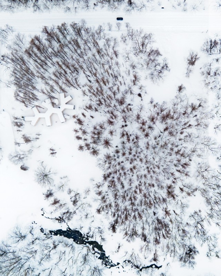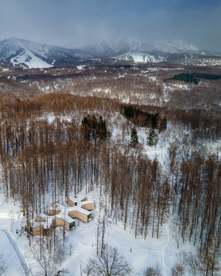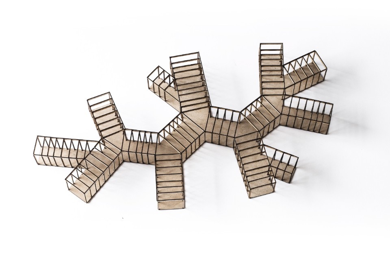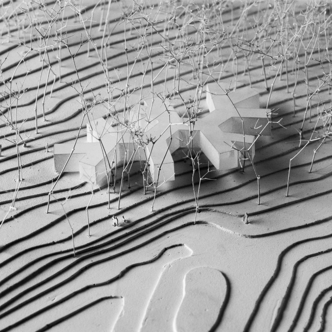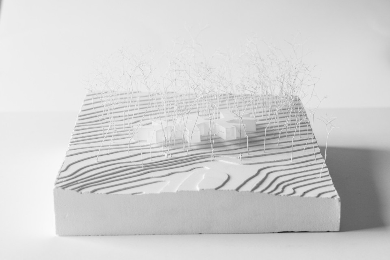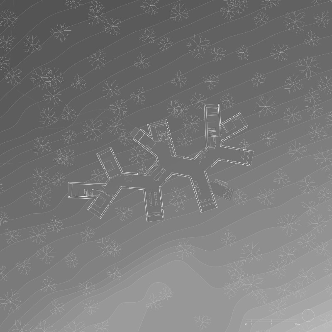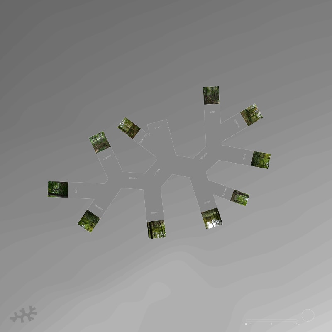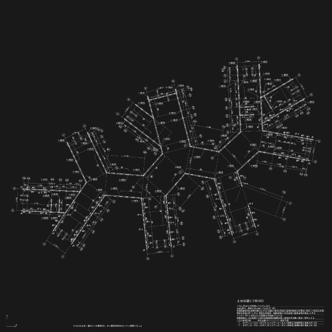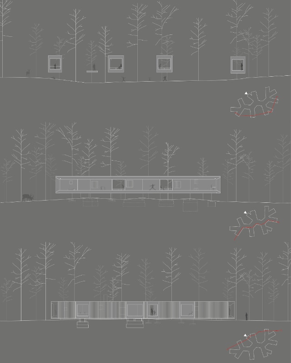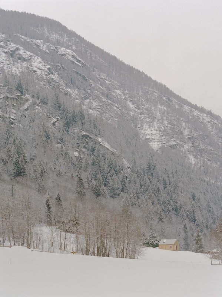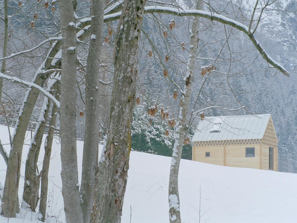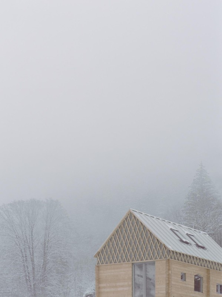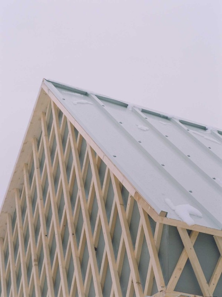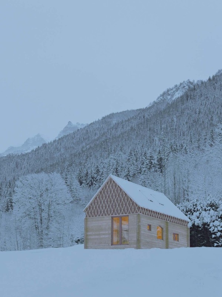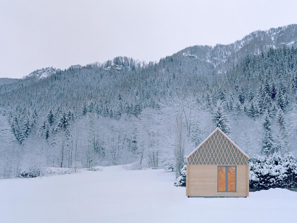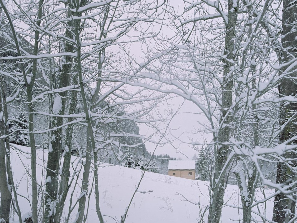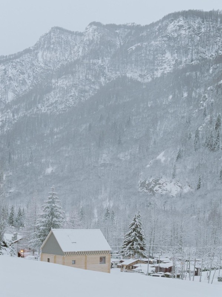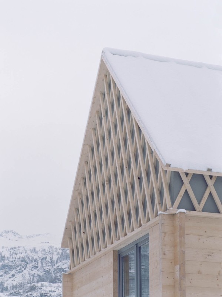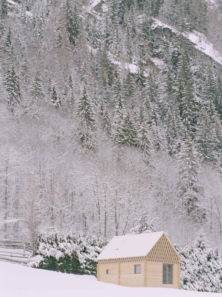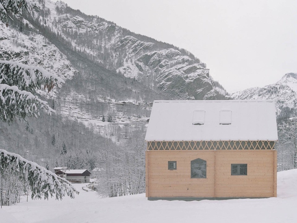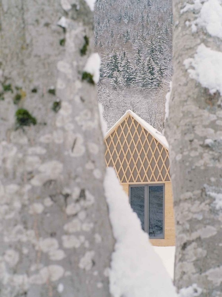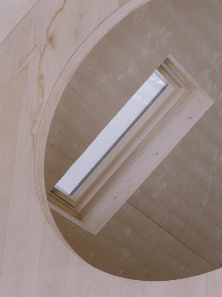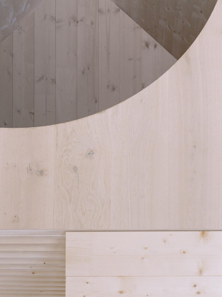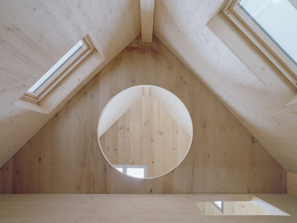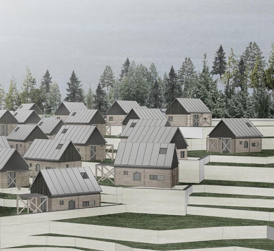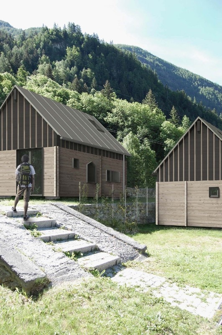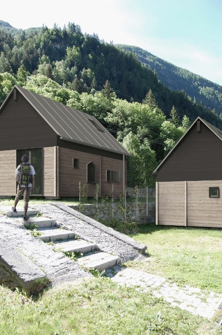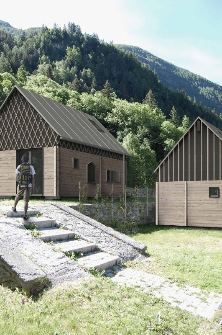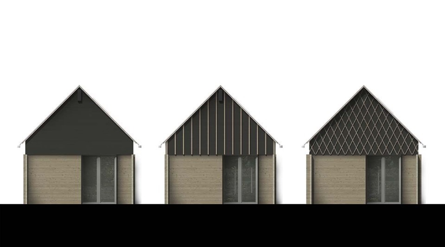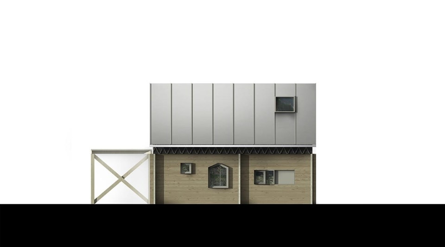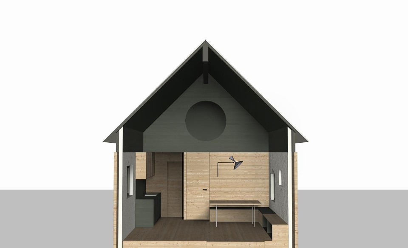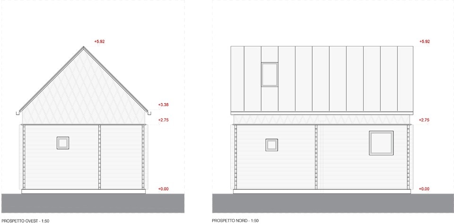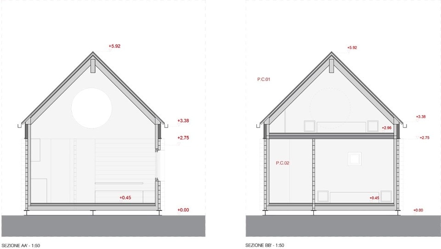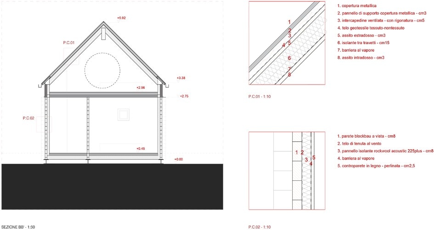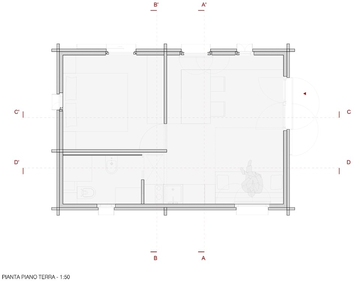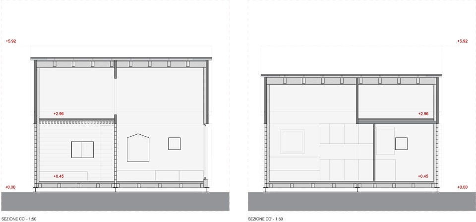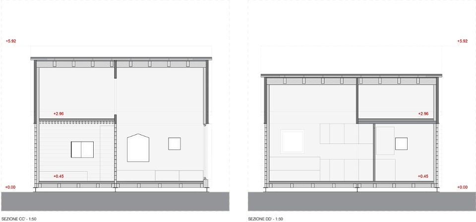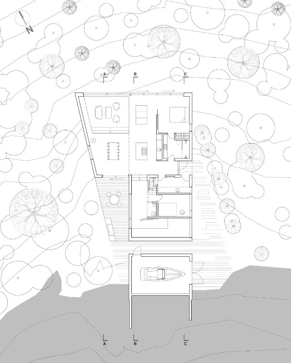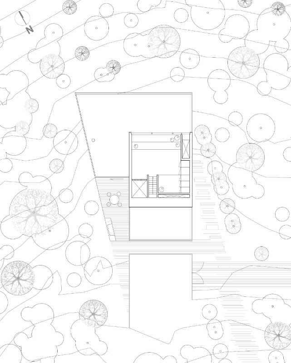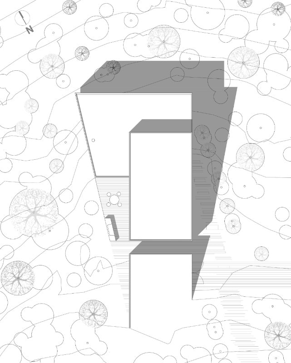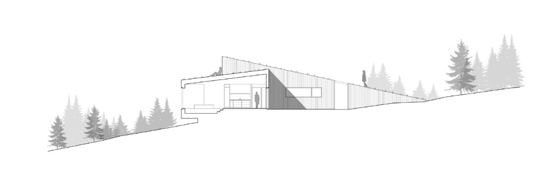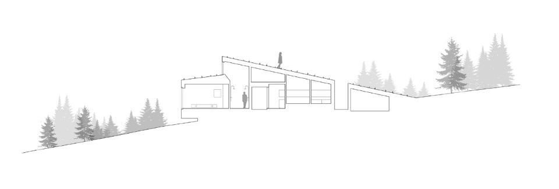In the last two years, the health emergency has forced many of us into the spaces at home, thus recreating the perception of domestic space. In the single-family residence, this is reflected in the design of domestic shelters almost always invaded by nature, useful to preserve the intimacy bubbles of the clients.
Here is a selection of our ten favorite homes published in recent months, between experiments in minimal spaces and plastic volumes. Focusing on the typology of the single-family house, we have selected projects from all over the world, from China and Japan to Colombia.
A “mushroom” house in a pine forest
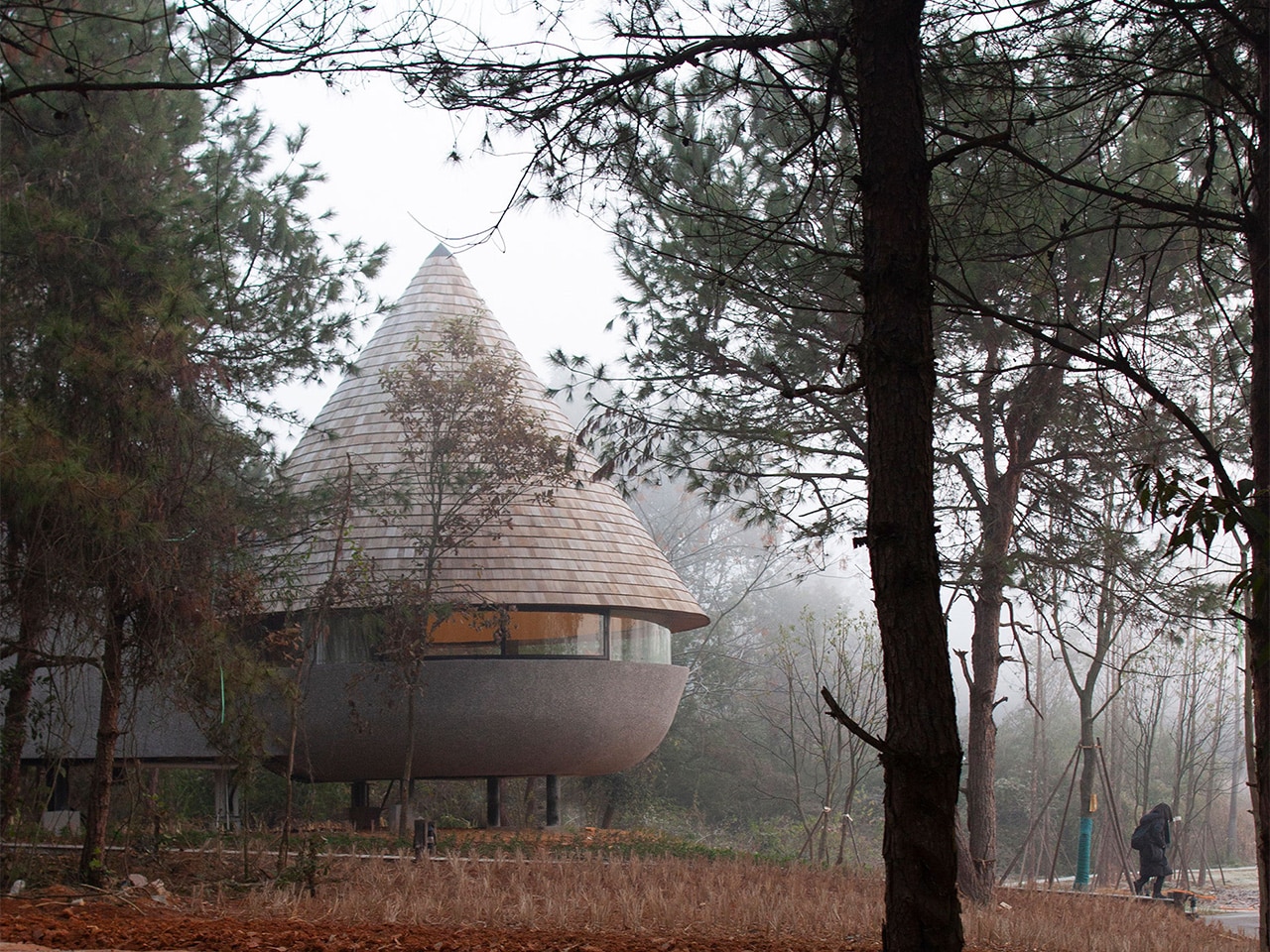
 View gallery
View gallery
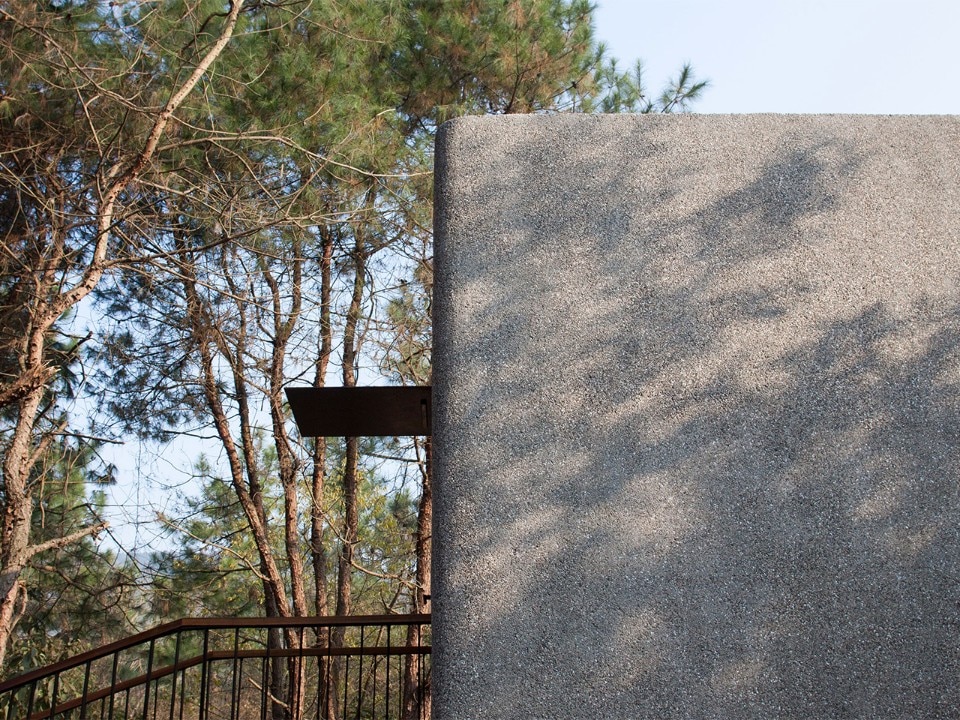
ZJJZ, The mushroom house, 2020
View of the entrance. Vista di lato. Photo Fangfang Tian
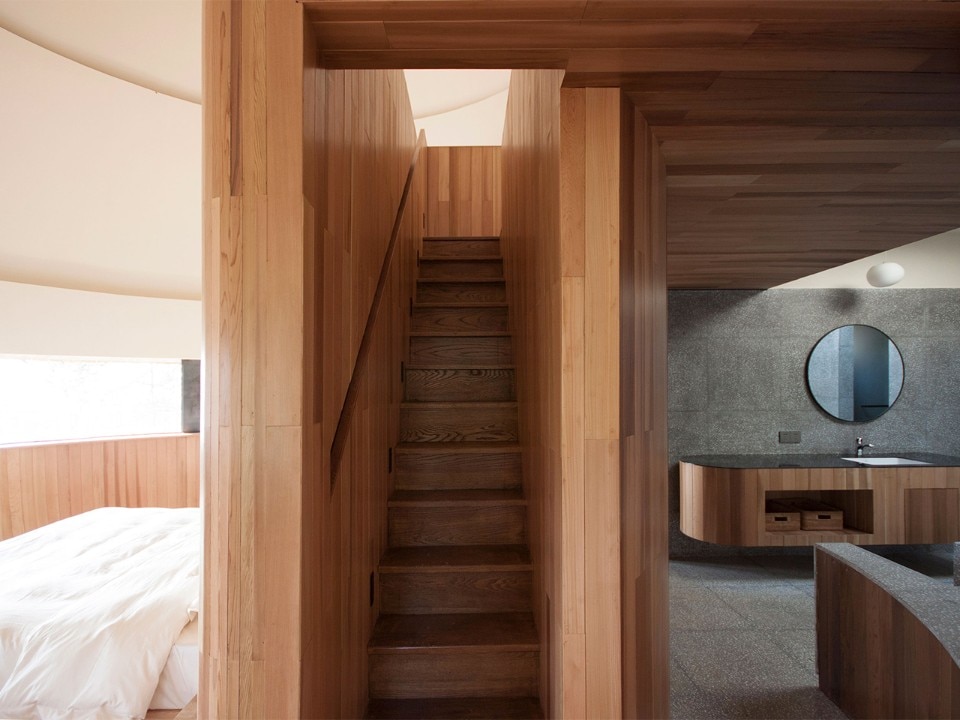
ZJJZ, The mushroom house, 2020
The stairs separates the room and the bathroom. Photo Fangfang Tian

ZJJZ, The mushroom house, 2020
View of the entrance. Vista di lato. Photo Fangfang Tian

ZJJZ, The mushroom house, 2020
The stairs separates the room and the bathroom. Photo Fangfang Tian
The architectural form of the house is composed of two simple volumes organised by function. The largest part of the “mushroom” is the circular space of the guest room, with a panoramic window at eye level. The young Chinese studio ZJJZ has designed a small house surrounded by nature in a pine forest in Jiangxi province, China. Read the full article here.
The primitive light of Ensamble Studio
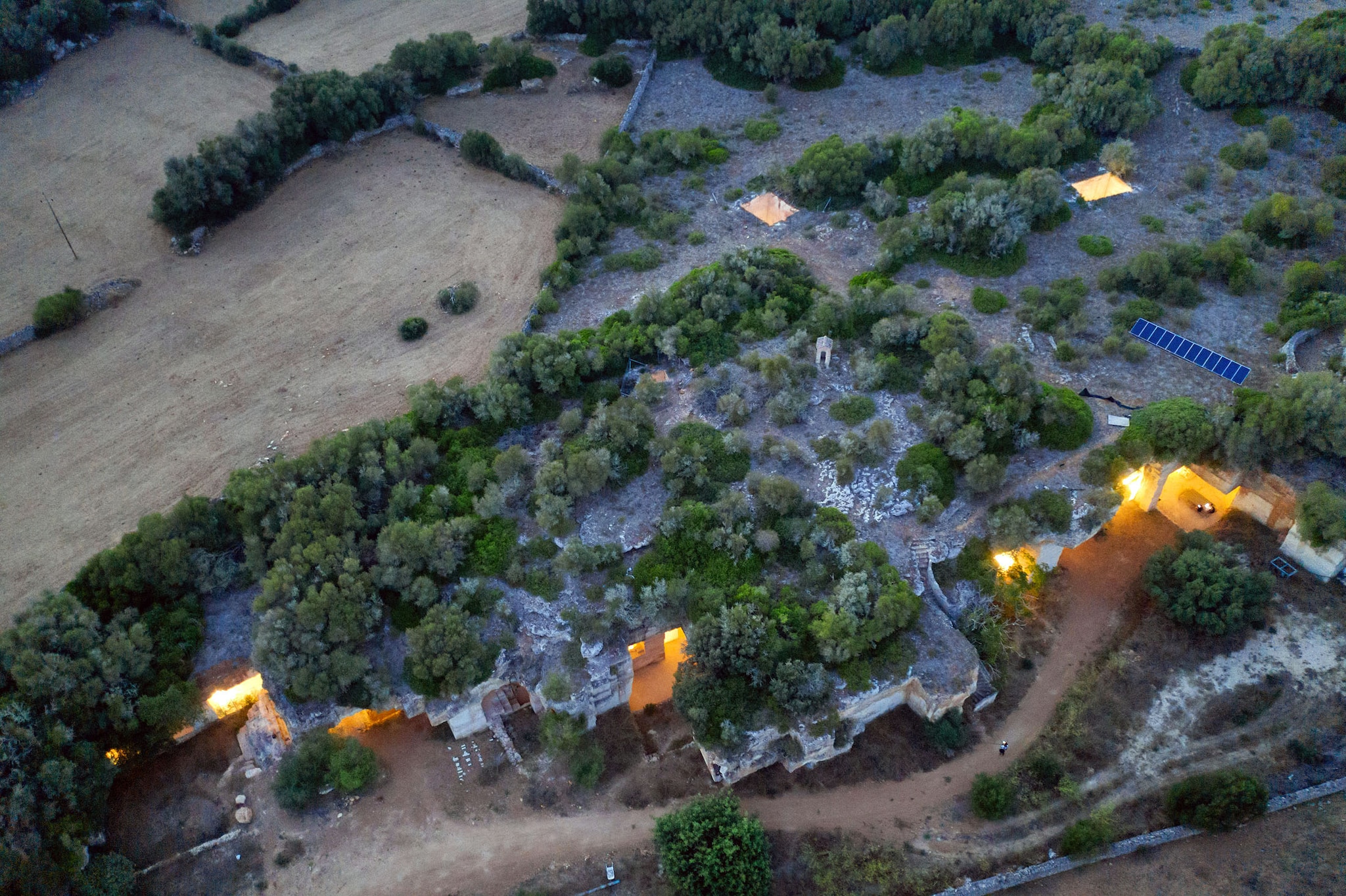
 View gallery
View gallery
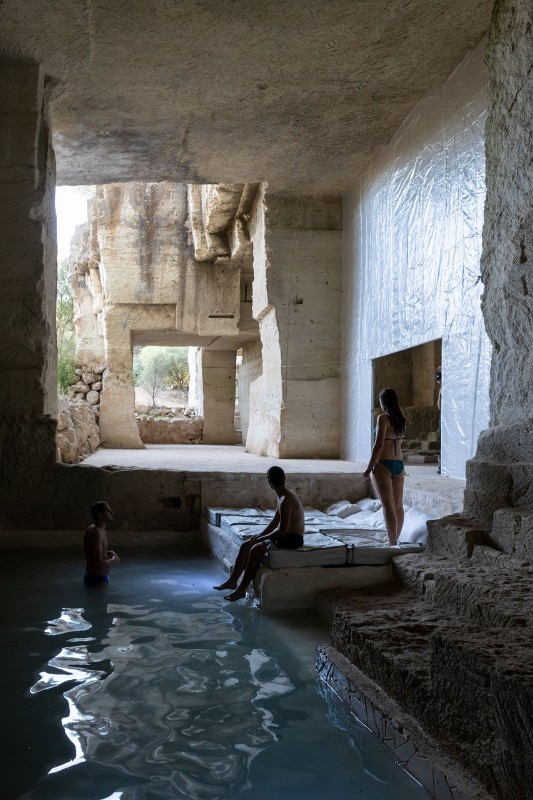
Ensamble Studio, Ca’n Terra, Menorca, Spain, in progress
Daytime view of the pool hewn out of the stone. The interiors of Ca’n Terra are bare and follow a continuous processof adaptation of the inhabitants to the space accoeding to the hours of the day and seasons. This is why the project is a programmatic work in progress
Photo Iwan Baan
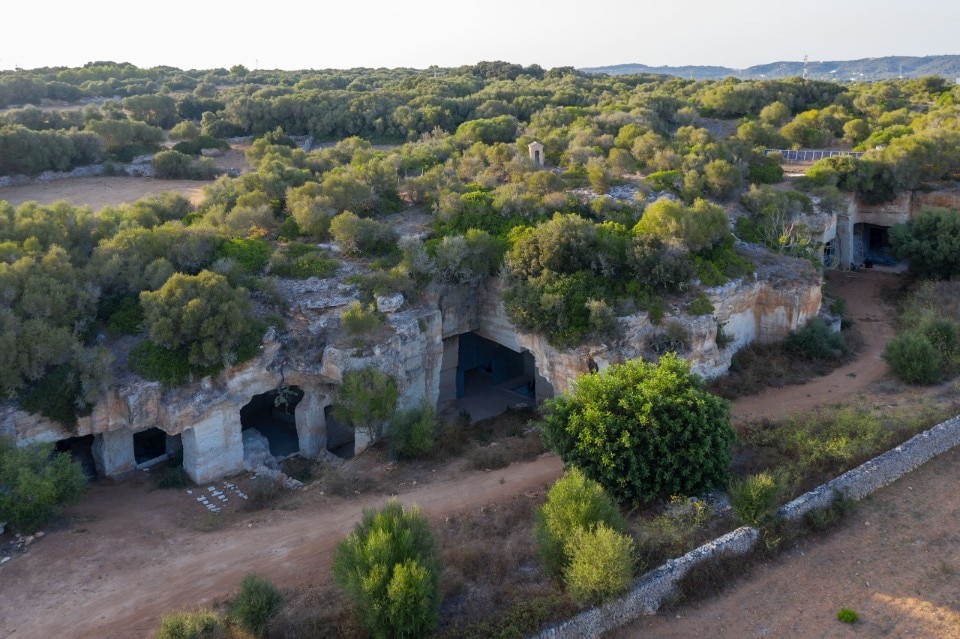
Ensamble Studio, Ca’n Terra, Menorca, Spain, in progress
Aerial view of the quarry
Photo Iwan Baan
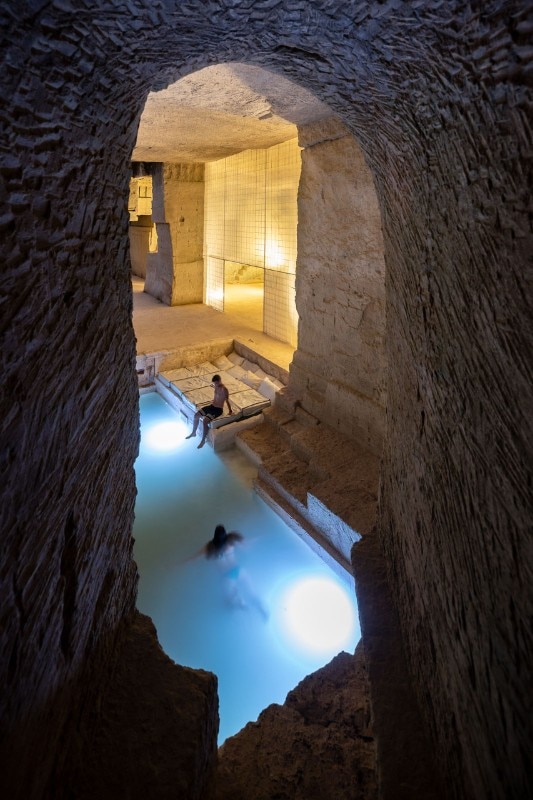
Ensamble Studio, Ca’n Terra, Menorca, Spain, in progress
Night-time view of the pool hewn out of the stone
Photo Iwan Baan
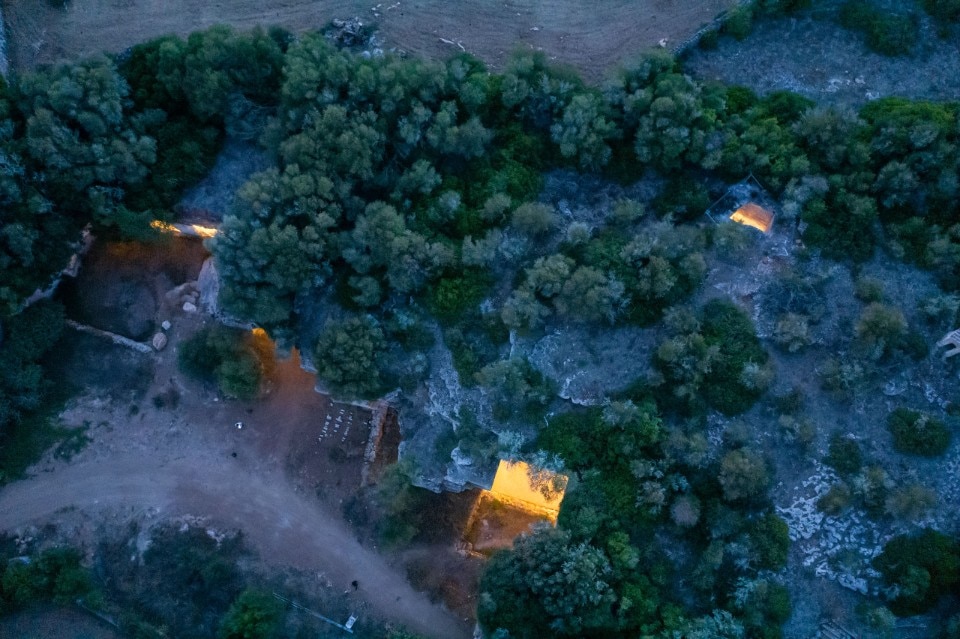
Ensamble Studio, Ca’n Terra, Menorca, Spain, in progress
Aerial view of the quarry
Photo Iwan Baan
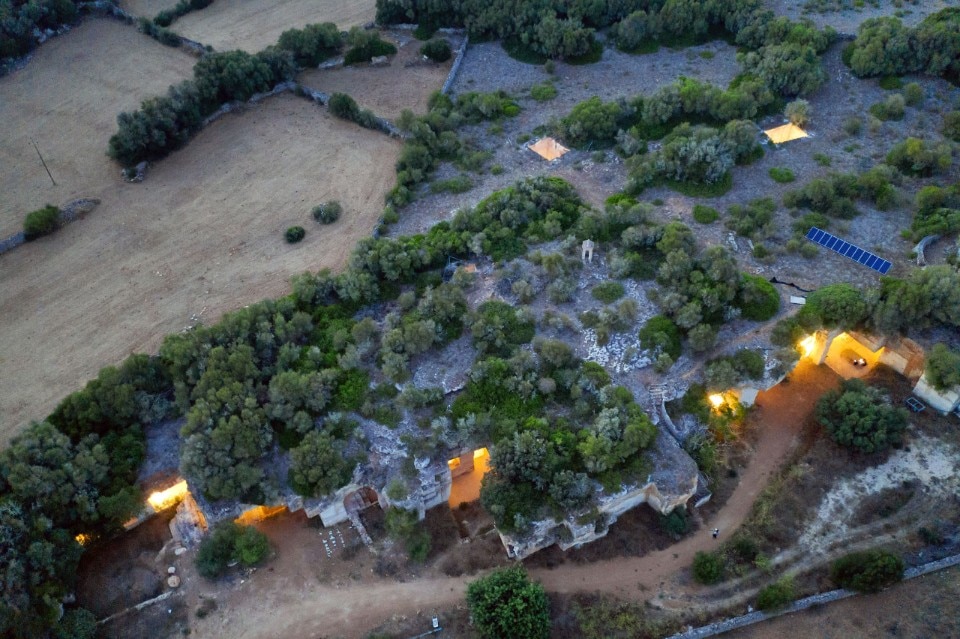
Ensamble Studio, Ca’n Terra, Menorca, Spain, in progress
Aerial view of the quarry
Photo Iwan Baan
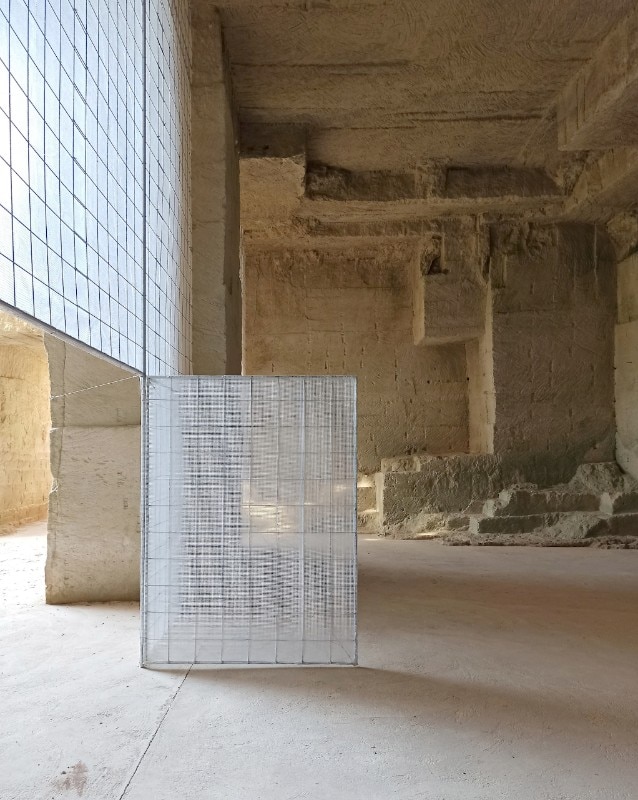
Ensamble Studio, Ca’n Terra, Menorca, Spain, in progress
The internal view shows the translucent plastic screens with a metal frame that shelters the space while letting in the light
Photo Iwan Baan
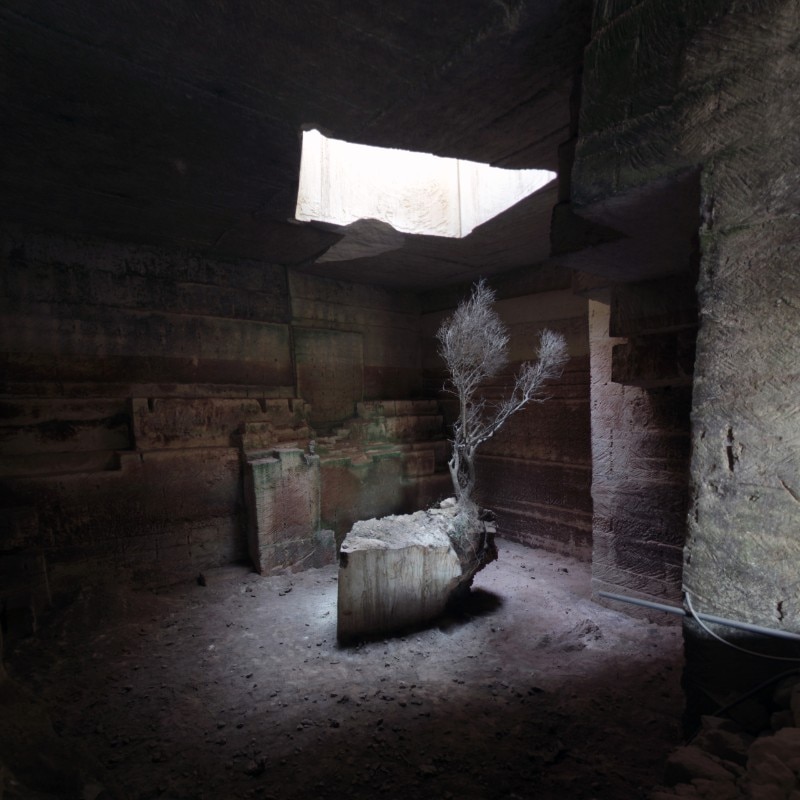
Ensamble Studio, Ca’n Terra, Menorca, Spain, in progress
A boulder fell into the quadruple- height space when the opening was cut, bringing an olive tree with it. The cutting procedure was devised to bring natural ventilation and light into one of the deepest parts of the quarry. The layout was redefined after a high-precision 3D survey using infrared light
Photo Iwan Baan
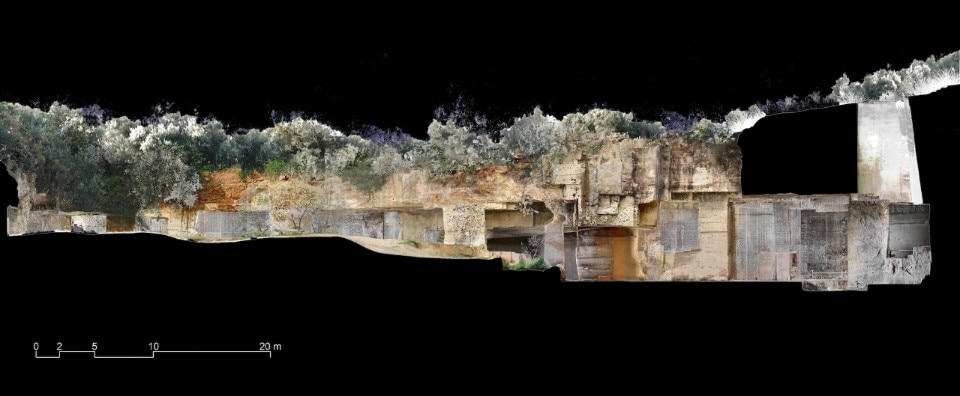
Ensamble Studio, Ca’n Terra, Menorca, Spain, in progress
Exterior facade
Drawing Ensamble Studio
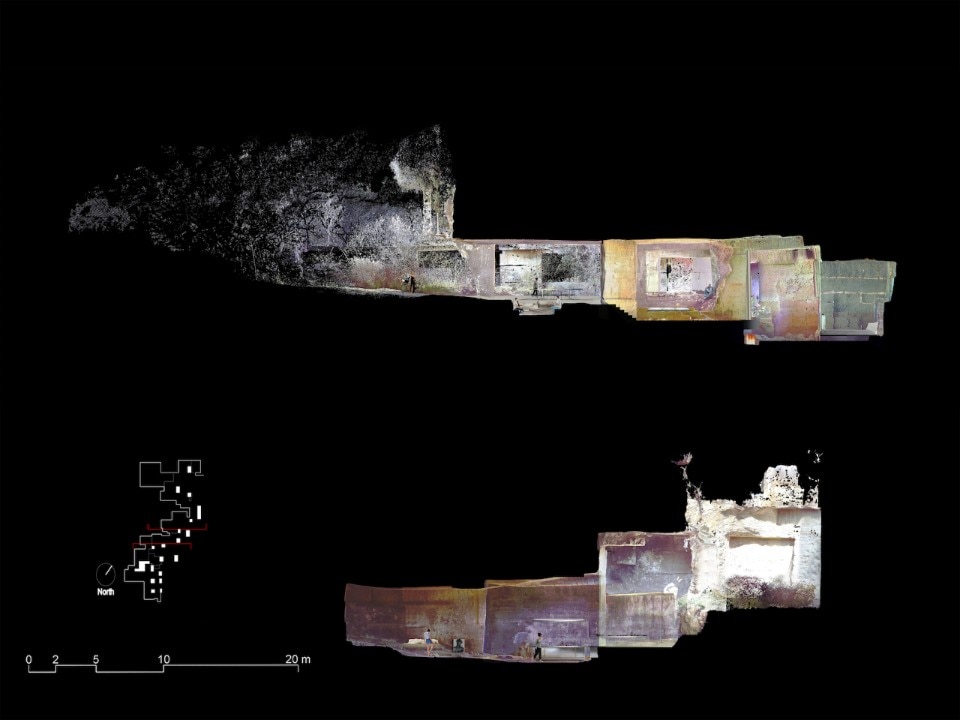
Ensamble Studio, Ca’n Terra, Menorca, Spain, in progress
Sections
Drawing Ensamble Studio
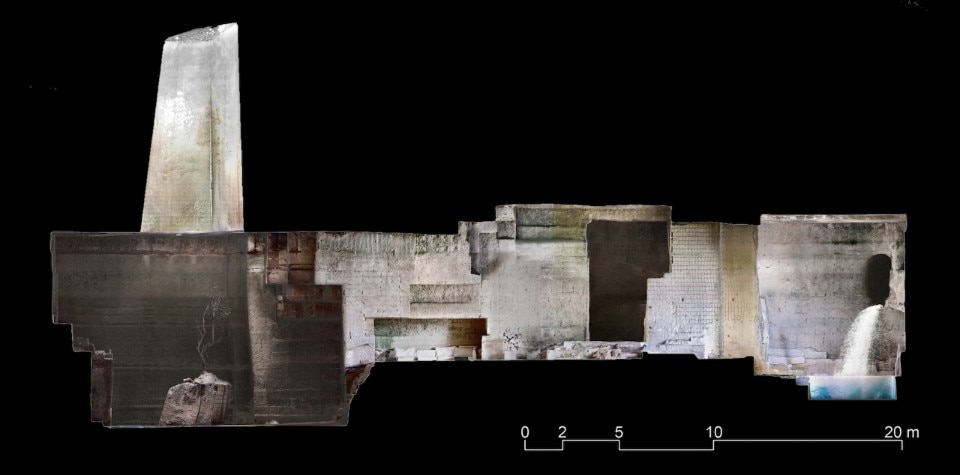
Ensamble Studio, Ca’n Terra, Menorca, Spain, in progress
Crosso section
Drawing Ensamble Studio
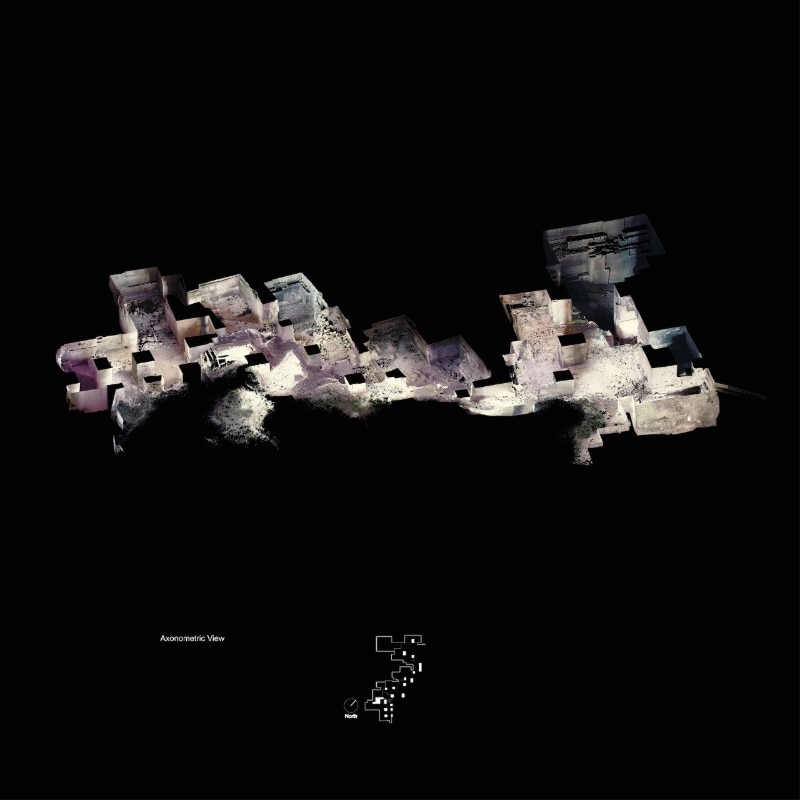
Ensamble Studio, Ca’n Terra, Menorca, Spain, in progress
Axonometric view
Drawing Ensamble Studio

Ensamble Studio, Ca’n Terra, Menorca, Spain, in progress
Daytime view of the pool hewn out of the stone. The interiors of Ca’n Terra are bare and follow a continuous processof adaptation of the inhabitants to the space accoeding to the hours of the day and seasons. This is why the project is a programmatic work in progress
Photo Iwan Baan

Ensamble Studio, Ca’n Terra, Menorca, Spain, in progress
Aerial view of the quarry
Photo Iwan Baan

Ensamble Studio, Ca’n Terra, Menorca, Spain, in progress
Night-time view of the pool hewn out of the stone
Photo Iwan Baan

Ensamble Studio, Ca’n Terra, Menorca, Spain, in progress
Aerial view of the quarry
Photo Iwan Baan

Ensamble Studio, Ca’n Terra, Menorca, Spain, in progress
Aerial view of the quarry
Photo Iwan Baan

Ensamble Studio, Ca’n Terra, Menorca, Spain, in progress
The internal view shows the translucent plastic screens with a metal frame that shelters the space while letting in the light
Photo Iwan Baan

Ensamble Studio, Ca’n Terra, Menorca, Spain, in progress
A boulder fell into the quadruple- height space when the opening was cut, bringing an olive tree with it. The cutting procedure was devised to bring natural ventilation and light into one of the deepest parts of the quarry. The layout was redefined after a high-precision 3D survey using infrared light
Photo Iwan Baan

Ensamble Studio, Ca’n Terra, Menorca, Spain, in progress
Exterior facade
Drawing Ensamble Studio

Ensamble Studio, Ca’n Terra, Menorca, Spain, in progress
Sections
Drawing Ensamble Studio

Ensamble Studio, Ca’n Terra, Menorca, Spain, in progress
Crosso section
Drawing Ensamble Studio

Ensamble Studio, Ca’n Terra, Menorca, Spain, in progress
Axonometric view
Drawing Ensamble Studio
Ca’n Terra is a house of the earth, and was first just that, earth then a quarry, voiding its Mares stone. Subsequently it was used by the military as an ammunition dump during the Spanish Civil War and later abandoned, only to be rediscovered decades later and become architecture. The found space has an industrial logic, artistic potential as a sublime cavern carved by hand and a mineral nature as an extract of the stony landscape on the island of Menorca. Read the full article here.
In Portugal, a house that belongs to the land
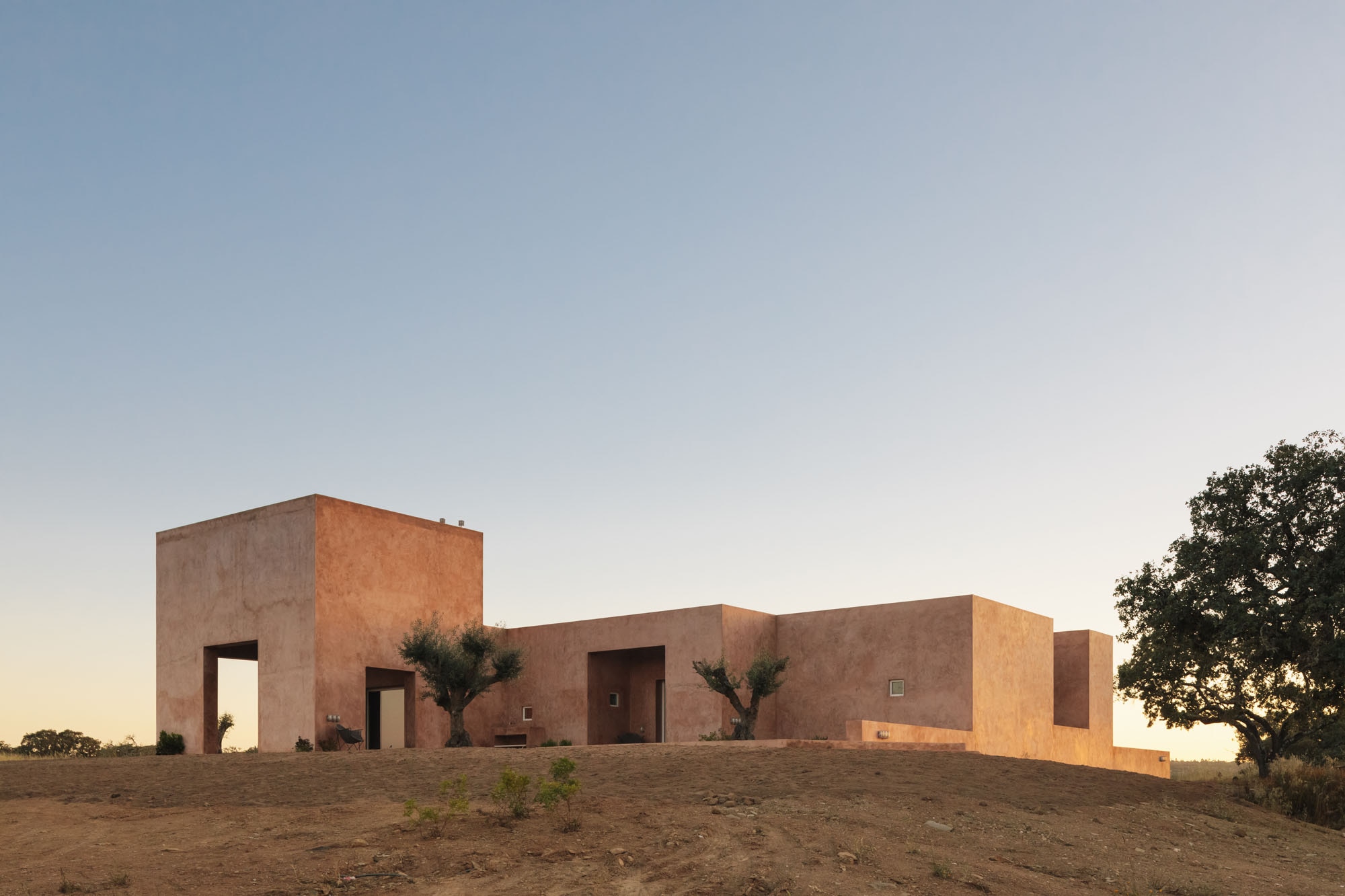
 View gallery
View gallery
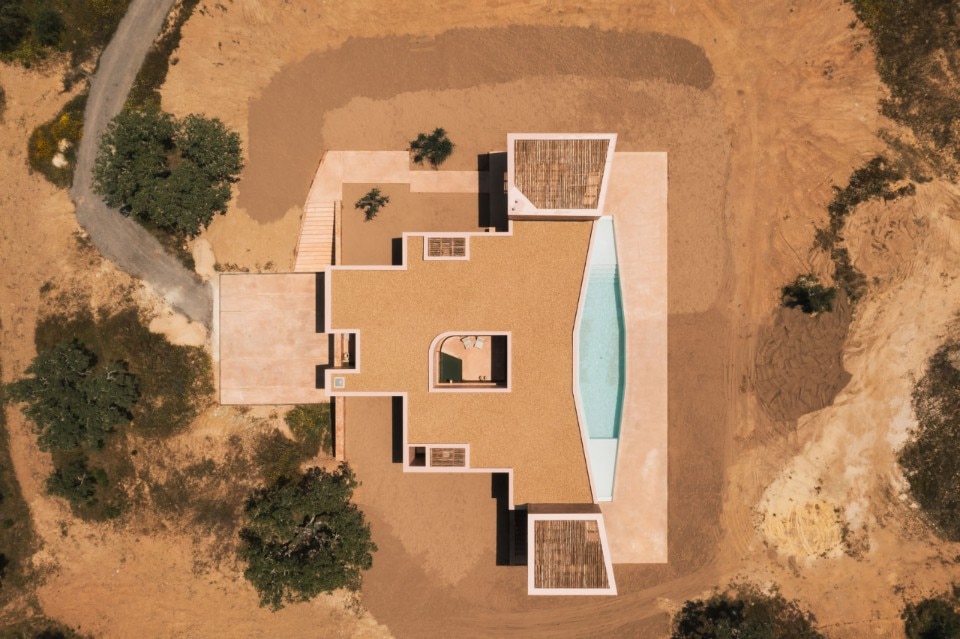
Bak Gordon, House in Grândola, Monte dos Patos, Grândola, Portugal 2021. Photo: Francisco Nogueira
Bak Gordon, House in Grândola, Monte dos Patos, Grândola, Portugal 2021. Photo: Francisco Nogueira
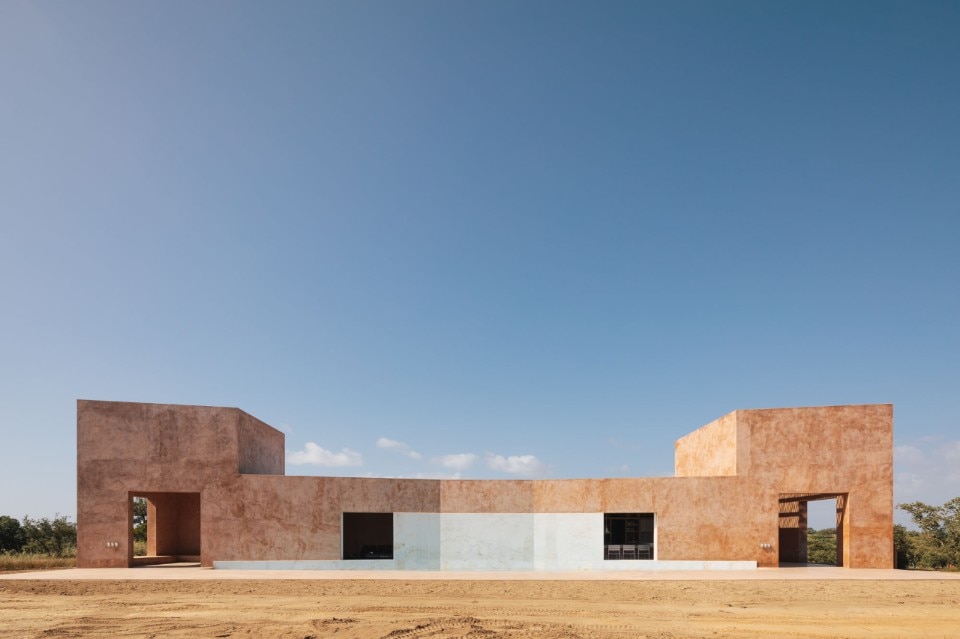
Bak Gordon, House in Grândola, Monte dos Patos, Grândola, Portugal 2021. Photo: Francisco Nogueira
Bak Gordon, House in Grândola, Monte dos Patos, Grândola, Portugal 2021. Photo: Francisco Nogueira
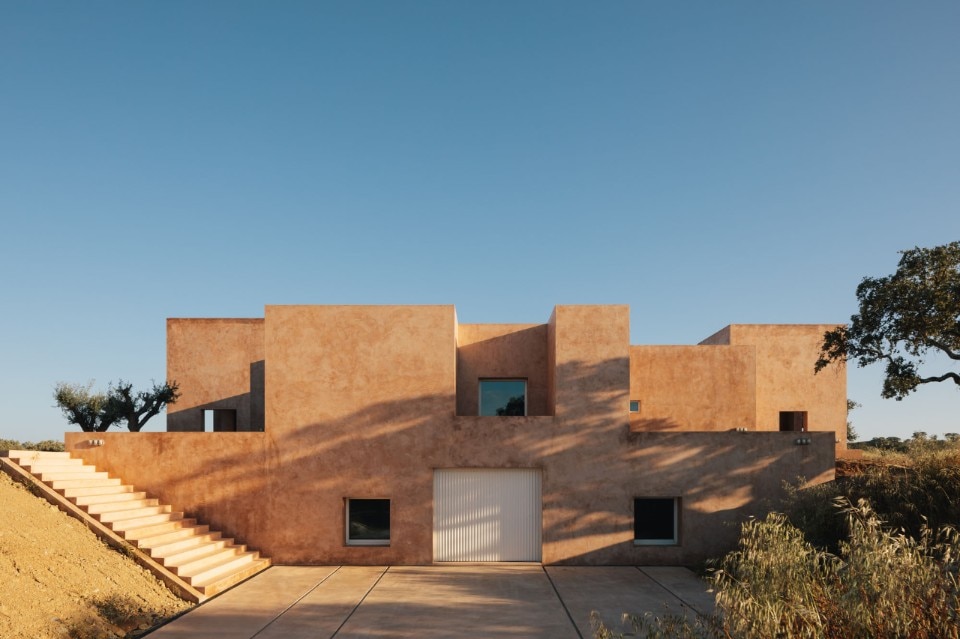
Bak Gordon, House in Grândola, Monte dos Patos, Grândola, Portugal 2021. Photo: Francisco Nogueira
Bak Gordon, House in Grândola, Monte dos Patos, Grândola, Portugal 2021. Photo: Francisco Nogueira
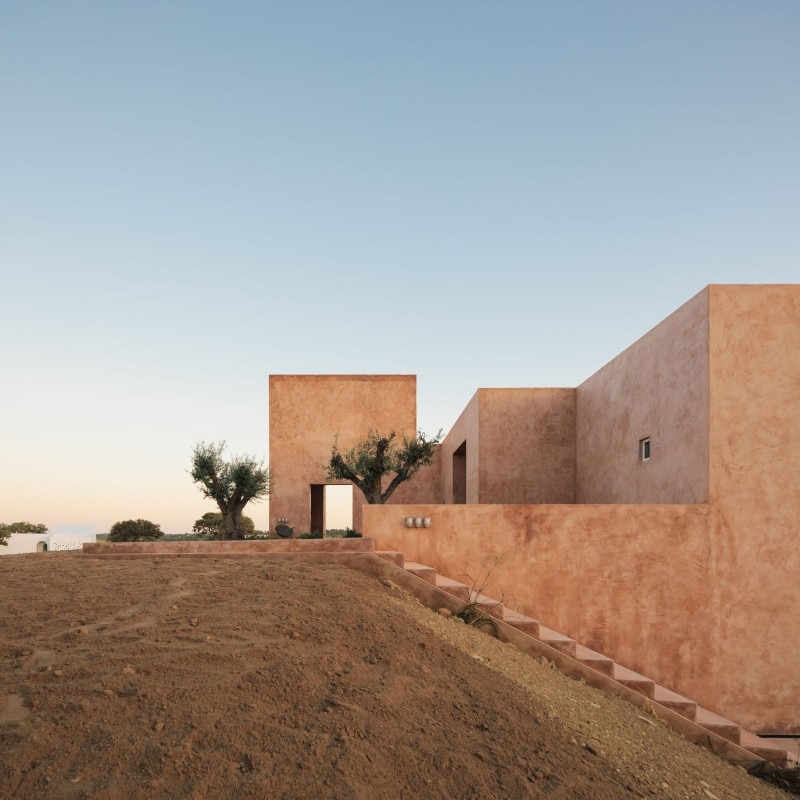
Bak Gordon, House in Grândola, Monte dos Patos, Grândola, Portugal 2021. Photo: Francisco Nogueira
Bak Gordon, House in Grândola, Monte dos Patos, Grândola, Portugal 2021. Photo: Francisco Nogueira
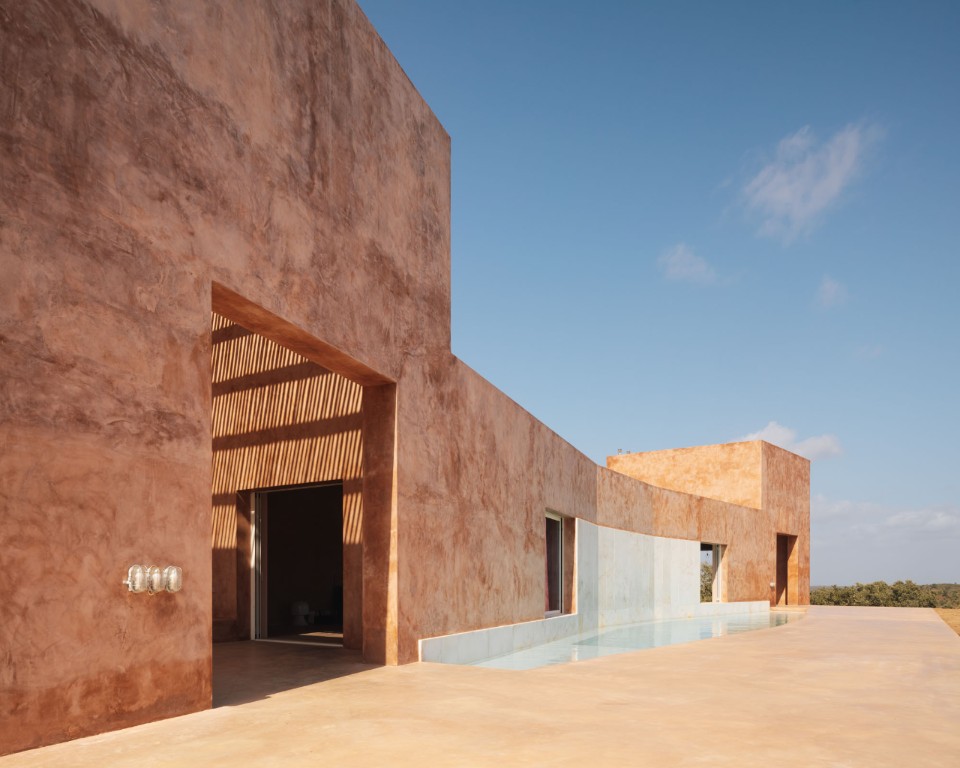
Bak Gordon, House in Grândola, Monte dos Patos, Grândola, Portugal 2021. Photo: Francisco Nogueira
Bak Gordon, House in Grândola, Monte dos Patos, Grândola, Portugal 2021. Photo: Francisco Nogueira
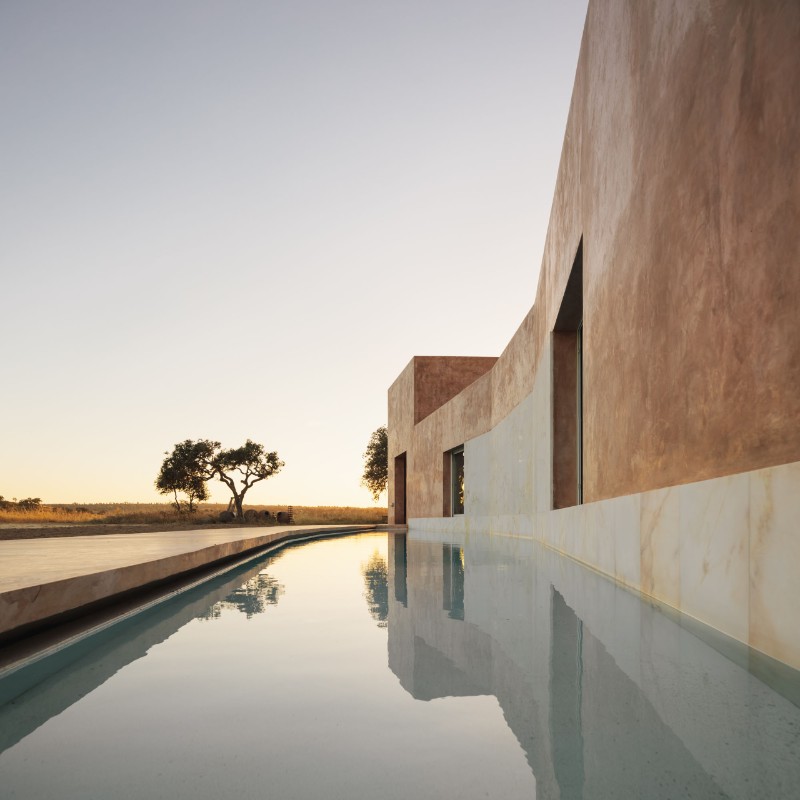
Bak Gordon, House in Grândola, Monte dos Patos, Grândola, Portugal 2021. Photo: Francisco Nogueira
Bak Gordon, House in Grândola, Monte dos Patos, Grândola, Portugal 2021. Photo: Francisco Nogueira
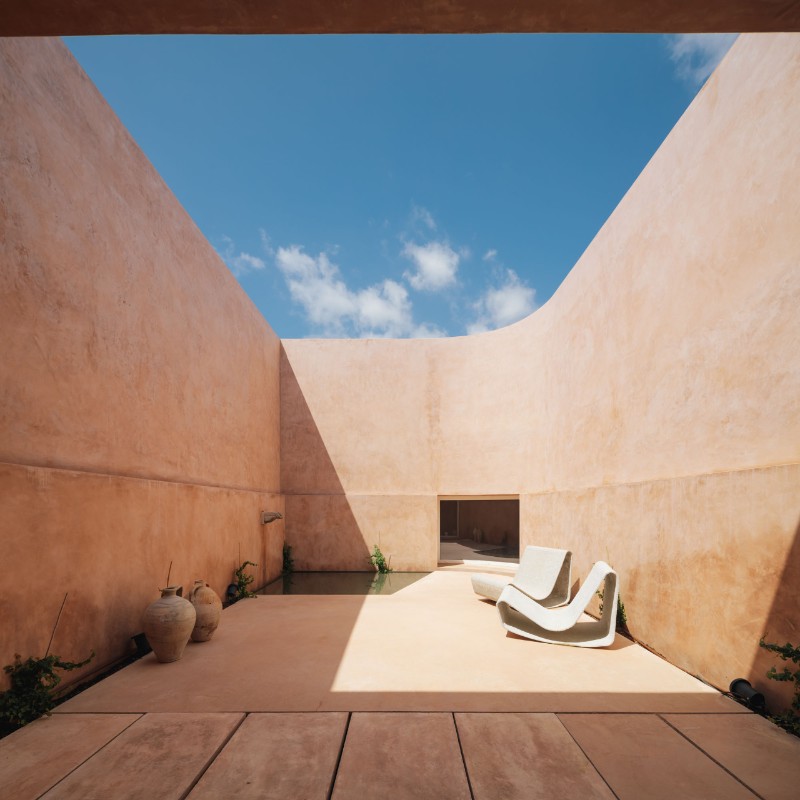
Bak Gordon, House in Grândola, Monte dos Patos, Grândola, Portugal 2021. Photo: Francisco Nogueira
Bak Gordon, House in Grândola, Monte dos Patos, Grândola, Portugal 2021. Photo: Francisco Nogueira
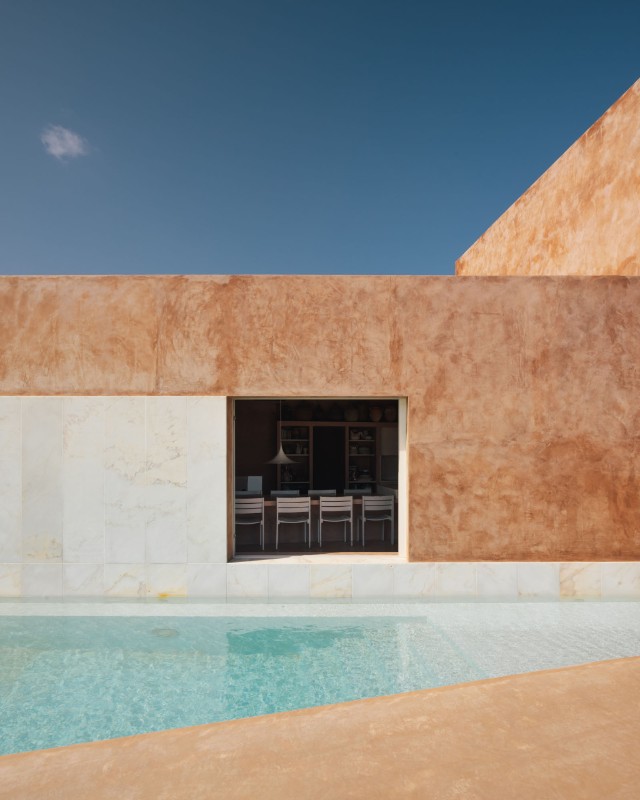
Bak Gordon, House in Grândola, Monte dos Patos, Grândola, Portugal 2021. Photo: Francisco Nogueira
Bak Gordon, House in Grândola, Monte dos Patos, Grândola, Portugal 2021. Photo: Francisco Nogueira
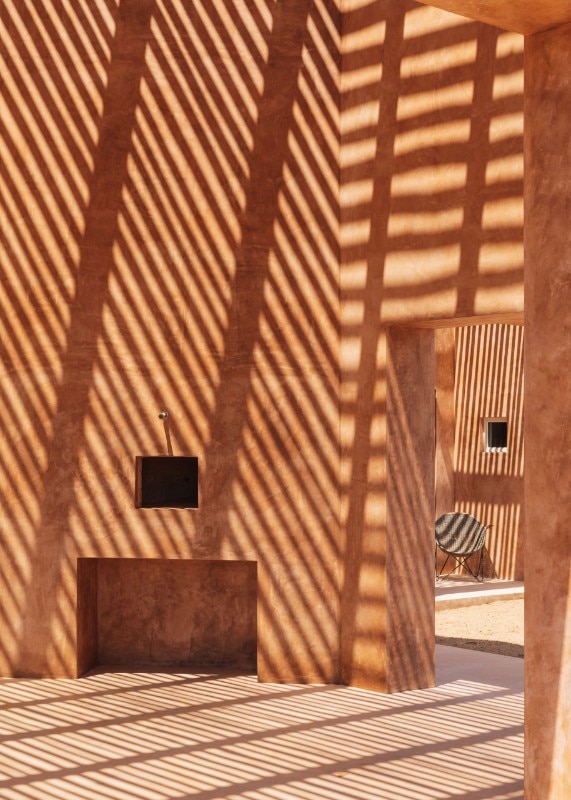
Bak Gordon, House in Grândola, Monte dos Patos, Grândola, Portugal 2021. Photo: Francisco Nogueira
Bak Gordon, House in Grândola, Monte dos Patos, Grândola, Portugal 2021. Photo: Francisco Nogueira
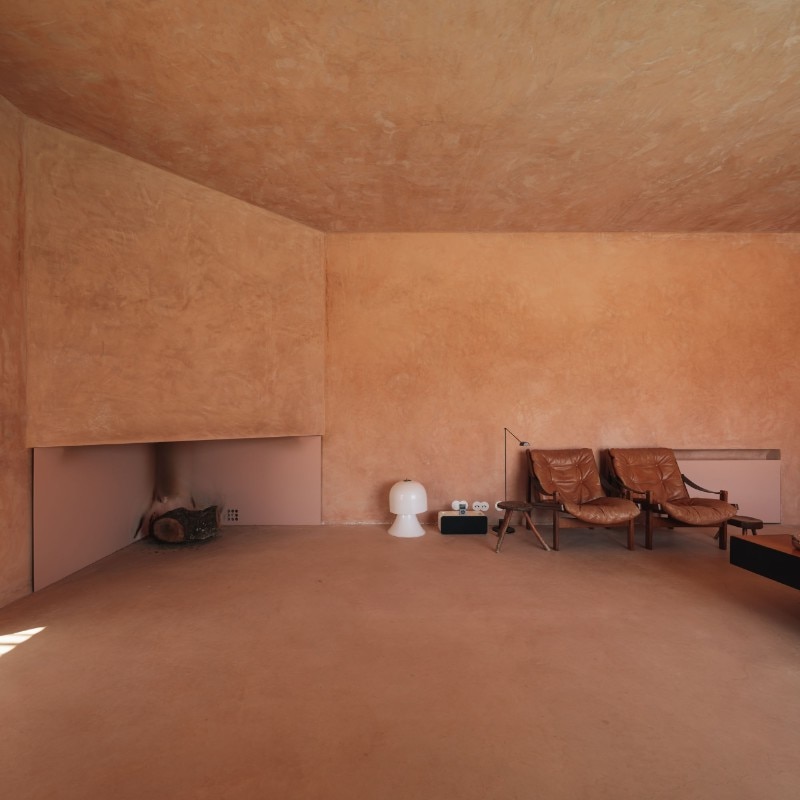
Bak Gordon, House in Grândola, Monte dos Patos, Grândola, Portugal 2021. Photo: Francisco Nogueira
Bak Gordon, House in Grândola, Monte dos Patos, Grândola, Portugal 2021. Photo: Francisco Nogueira
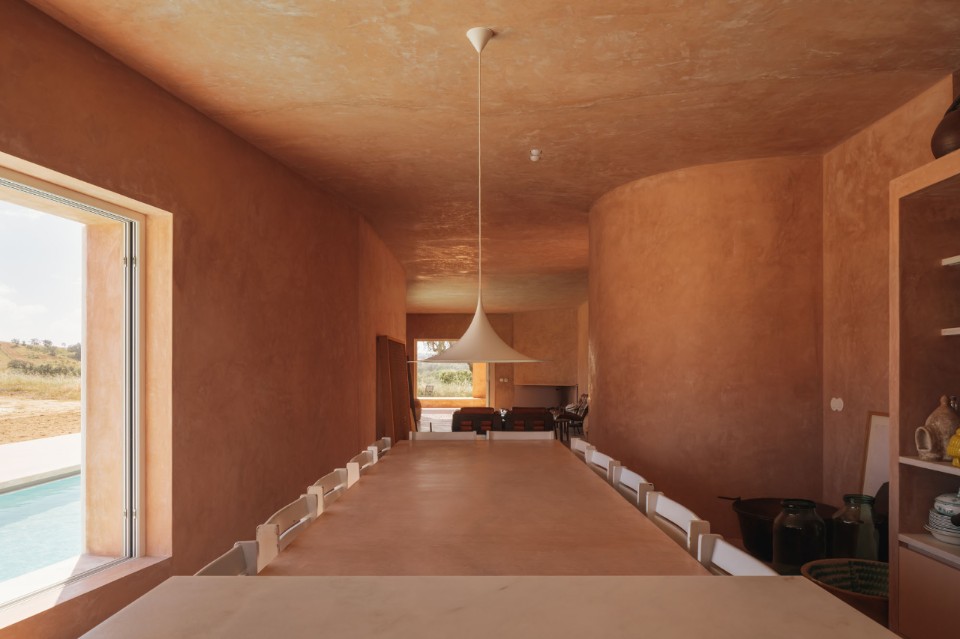
Bak Gordon, House in Grândola, Monte dos Patos, Grândola, Portugal 2021. Photo: Francisco Nogueira
Bak Gordon, House in Grândola, Monte dos Patos, Grândola, Portugal 2021. Photo: Francisco Nogueira
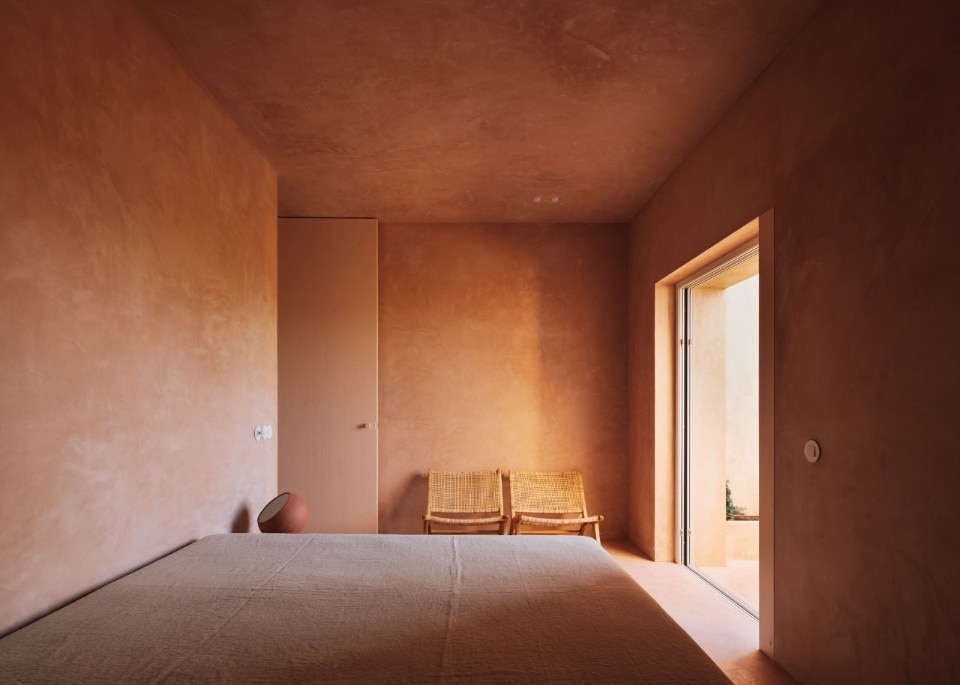
Bak Gordon, House in Grândola, Monte dos Patos, Grândola, Portugal 2021. Photo: Francisco Nogueira
Bak Gordon, House in Grândola, Monte dos Patos, Grândola, Portugal 2021. Photo: Francisco Nogueira
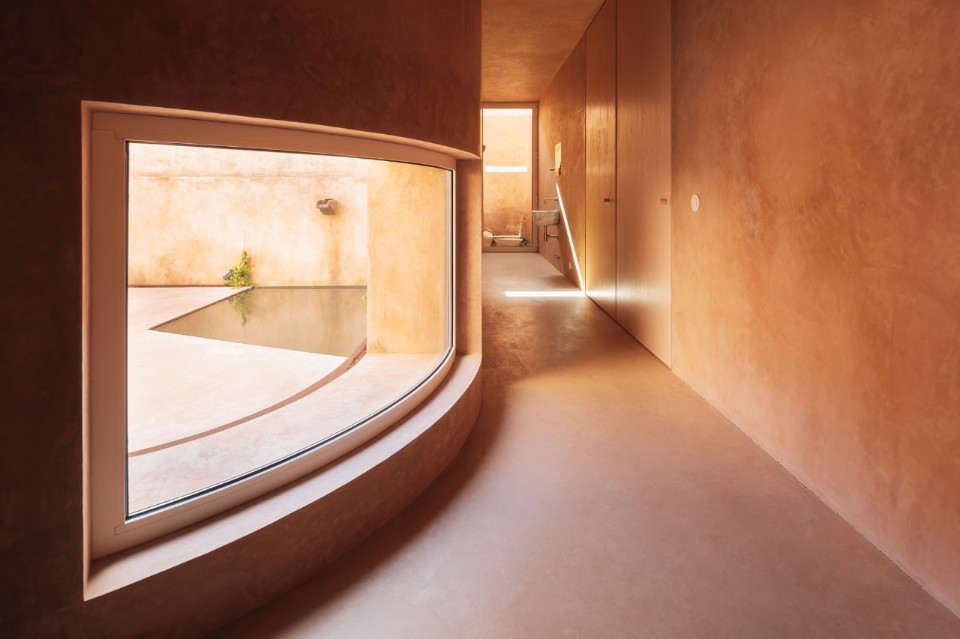
Bak Gordon, House in Grândola, Monte dos Patos, Grândola, Portugal 2021. Photo: Francisco Nogueira
Bak Gordon, House in Grândola, Monte dos Patos, Grândola, Portugal 2021. Photo: Francisco Nogueira
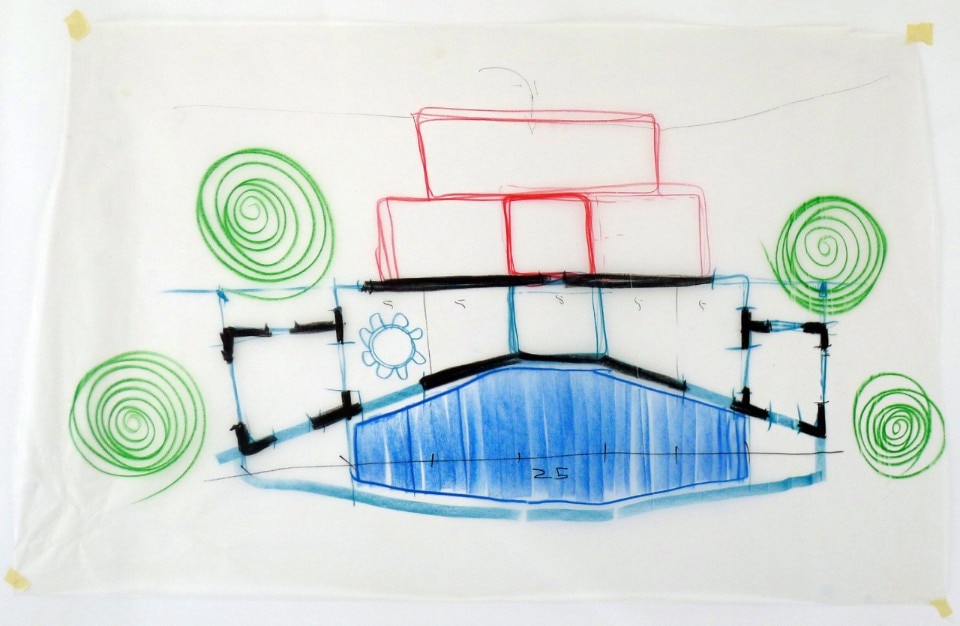
Bak Gordon,House in Grândola, Monte dos Patos, Grândola, Portugal 2021. Photo: Francisco Nogueira
sketch

Bak Gordon, House in Grândola, Monte dos Patos, Grândola, Portugal 2021. Photo: Francisco Nogueira
Bak Gordon, House in Grândola, Monte dos Patos, Grândola, Portugal 2021. Photo: Francisco Nogueira

Bak Gordon, House in Grândola, Monte dos Patos, Grândola, Portugal 2021. Photo: Francisco Nogueira
Bak Gordon, House in Grândola, Monte dos Patos, Grândola, Portugal 2021. Photo: Francisco Nogueira

Bak Gordon, House in Grândola, Monte dos Patos, Grândola, Portugal 2021. Photo: Francisco Nogueira
Bak Gordon, House in Grândola, Monte dos Patos, Grândola, Portugal 2021. Photo: Francisco Nogueira

Bak Gordon, House in Grândola, Monte dos Patos, Grândola, Portugal 2021. Photo: Francisco Nogueira
Bak Gordon, House in Grândola, Monte dos Patos, Grândola, Portugal 2021. Photo: Francisco Nogueira

Bak Gordon, House in Grândola, Monte dos Patos, Grândola, Portugal 2021. Photo: Francisco Nogueira
Bak Gordon, House in Grândola, Monte dos Patos, Grândola, Portugal 2021. Photo: Francisco Nogueira

Bak Gordon, House in Grândola, Monte dos Patos, Grândola, Portugal 2021. Photo: Francisco Nogueira
Bak Gordon, House in Grândola, Monte dos Patos, Grândola, Portugal 2021. Photo: Francisco Nogueira

Bak Gordon, House in Grândola, Monte dos Patos, Grândola, Portugal 2021. Photo: Francisco Nogueira
Bak Gordon, House in Grândola, Monte dos Patos, Grândola, Portugal 2021. Photo: Francisco Nogueira

Bak Gordon, House in Grândola, Monte dos Patos, Grândola, Portugal 2021. Photo: Francisco Nogueira
Bak Gordon, House in Grândola, Monte dos Patos, Grândola, Portugal 2021. Photo: Francisco Nogueira

Bak Gordon, House in Grândola, Monte dos Patos, Grândola, Portugal 2021. Photo: Francisco Nogueira
Bak Gordon, House in Grândola, Monte dos Patos, Grândola, Portugal 2021. Photo: Francisco Nogueira

Bak Gordon, House in Grândola, Monte dos Patos, Grândola, Portugal 2021. Photo: Francisco Nogueira
Bak Gordon, House in Grândola, Monte dos Patos, Grândola, Portugal 2021. Photo: Francisco Nogueira

Bak Gordon, House in Grândola, Monte dos Patos, Grândola, Portugal 2021. Photo: Francisco Nogueira
Bak Gordon, House in Grândola, Monte dos Patos, Grândola, Portugal 2021. Photo: Francisco Nogueira

Bak Gordon, House in Grândola, Monte dos Patos, Grândola, Portugal 2021. Photo: Francisco Nogueira
Bak Gordon, House in Grândola, Monte dos Patos, Grândola, Portugal 2021. Photo: Francisco Nogueira

Bak Gordon, House in Grândola, Monte dos Patos, Grândola, Portugal 2021. Photo: Francisco Nogueira
Bak Gordon, House in Grândola, Monte dos Patos, Grândola, Portugal 2021. Photo: Francisco Nogueira

Bak Gordon,House in Grândola, Monte dos Patos, Grândola, Portugal 2021. Photo: Francisco Nogueira
sketch
And it is precisely in the vast Alentejo region, dotted with villages swept by the ocean wind and criss-crossed by endless expanses of fields, that Bak Gordon seems to have best understood and interpreted this message of a strong bond with an ancient and intensely preserved land. A single-family home evokes strong emotional bonds with the landscape, using pure volumes and chromatic choices of materials. Read the full article here.
A house “woven” into Colombia’s rural landscape
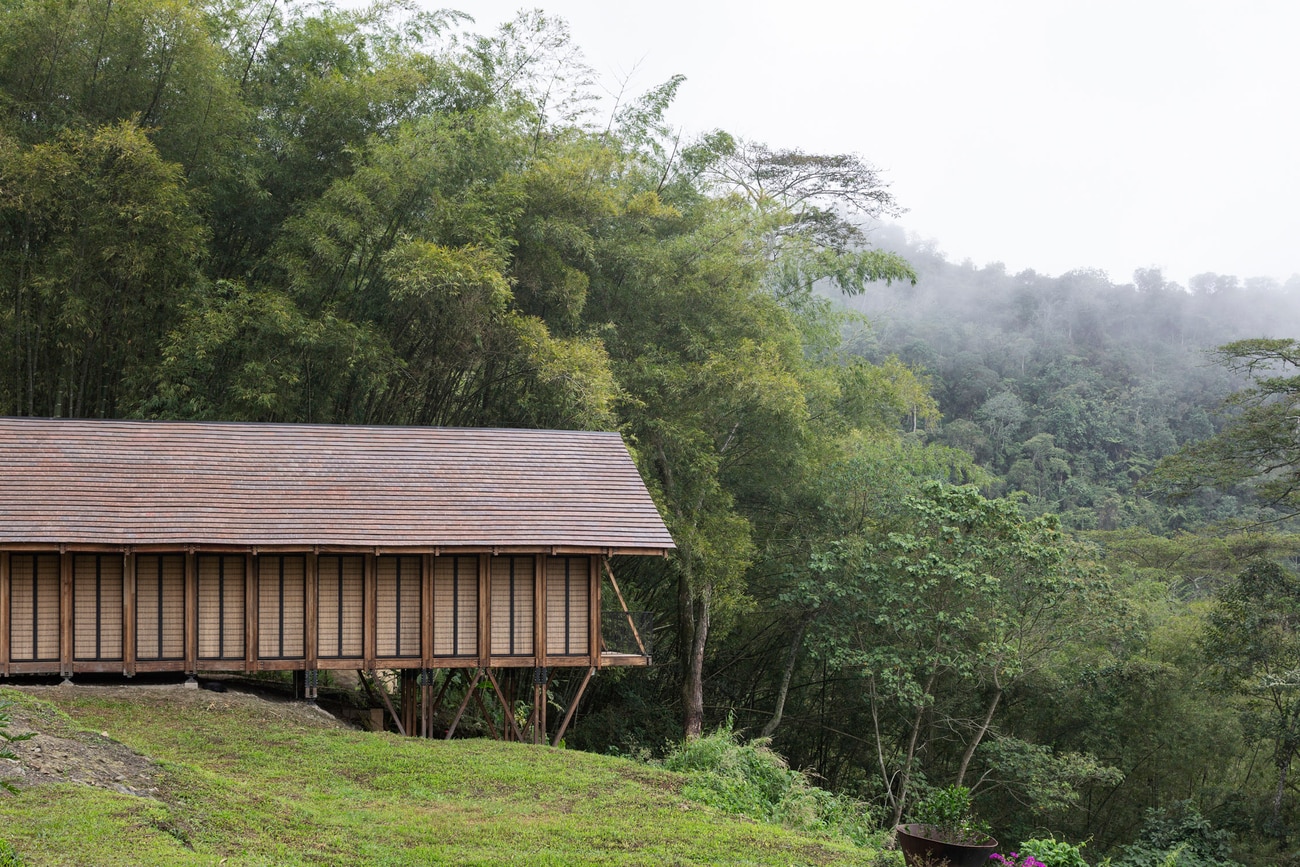
 View gallery
View gallery
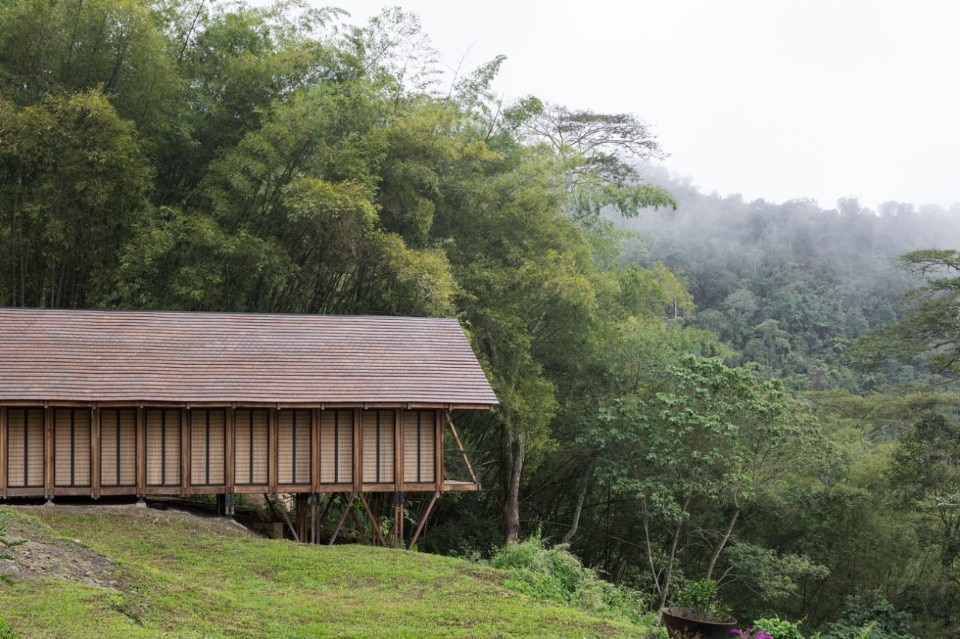
Casa Tejida, Santiago Pradilla + Zuloark, Cundinamarca, Colombia, 2021
Photo Federico Cairoli
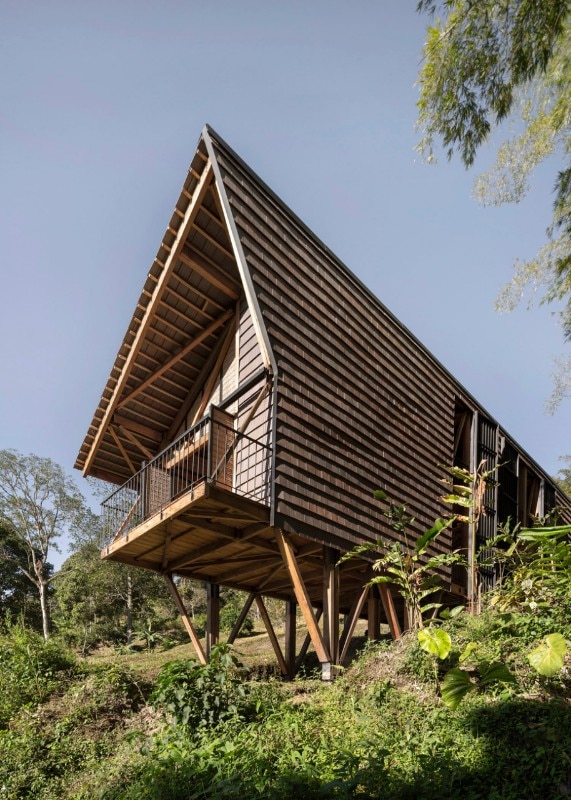
Casa Tejida, Santiago Pradilla + Zuloark, Cundinamarca, Colombia, 2021
Photo Federico Cairoli
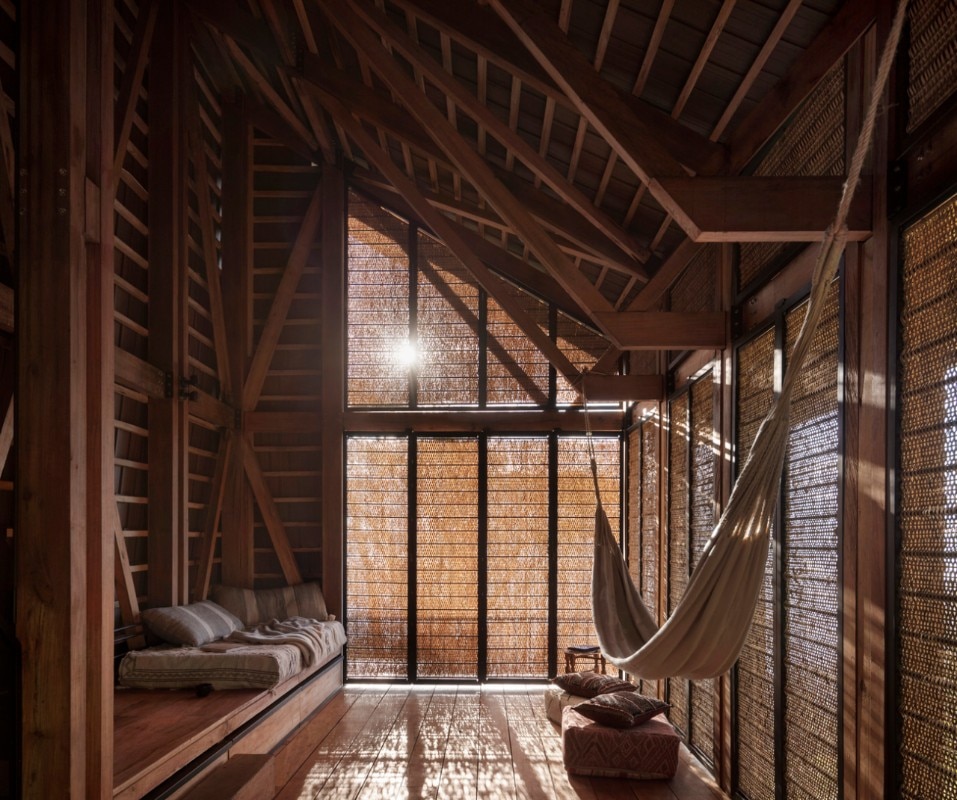
Casa Tejida, Santiago Pradilla + Zuloark, Cundinamarca, Colombia, 2021
Photo Federico Cairoli
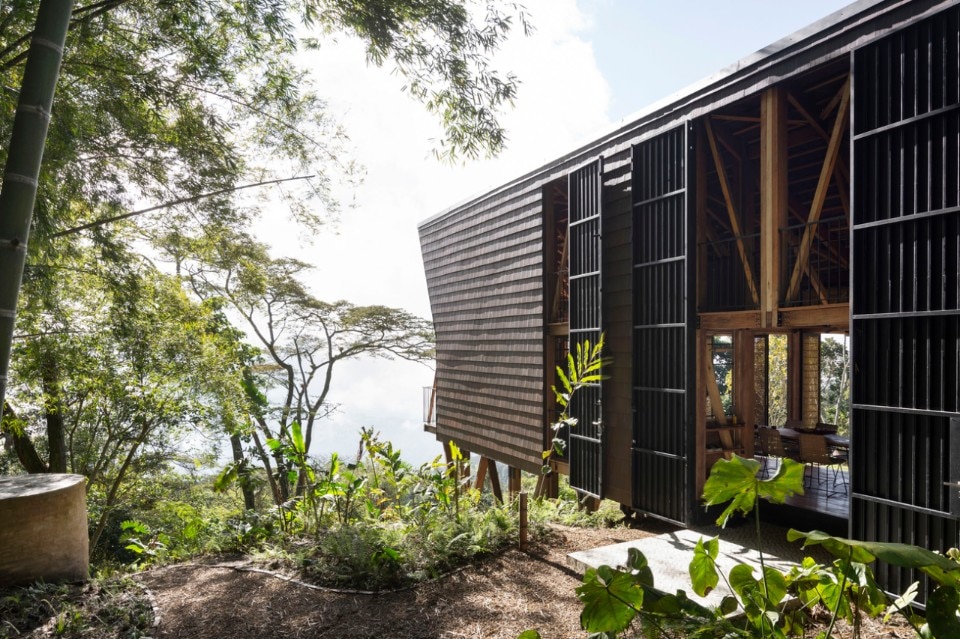
Casa Tejida, Santiago Pradilla + Zuloark, Cundinamarca, Colombia, 2021
Photo Federico Cairoli
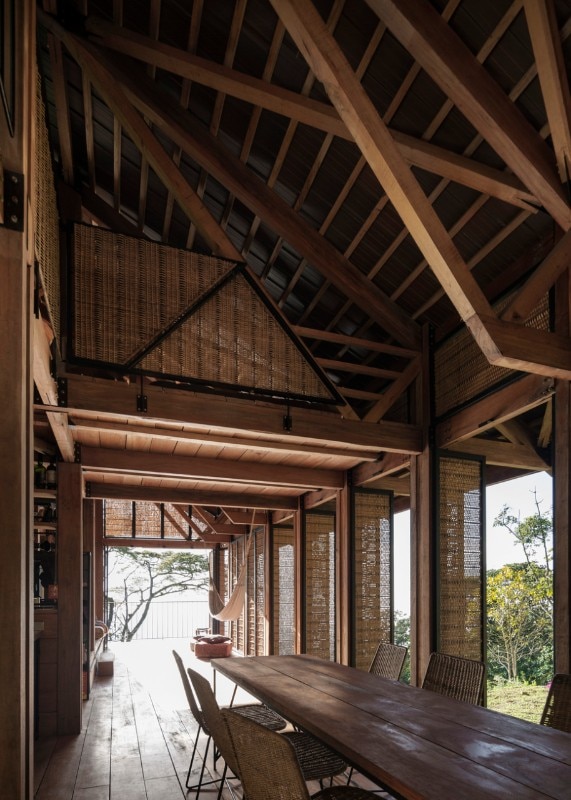
Casa Tejida, Santiago Pradilla + Zuloark, Cundinamarca, Colombia, 2021
Photo Federico Cairoli
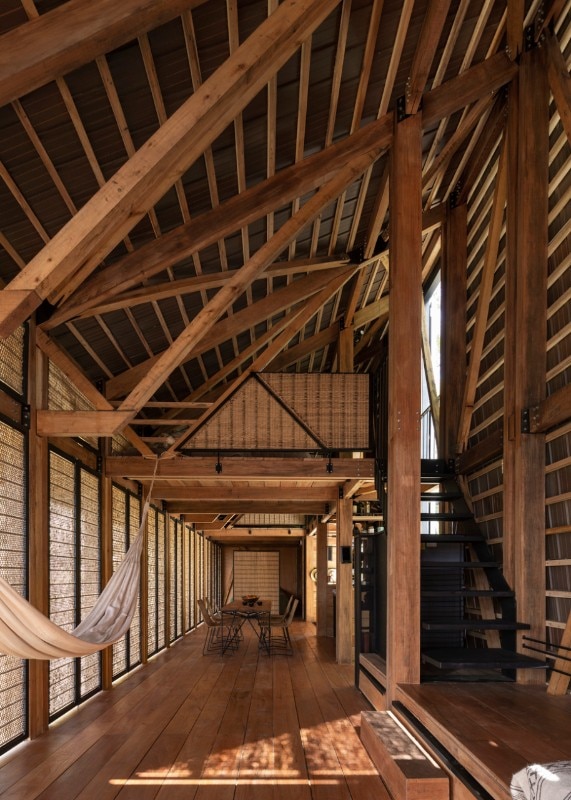
Casa Tejida, Santiago Pradilla + Zuloark, Cundinamarca, Colombia, 2021
Photo Federico Cairoli
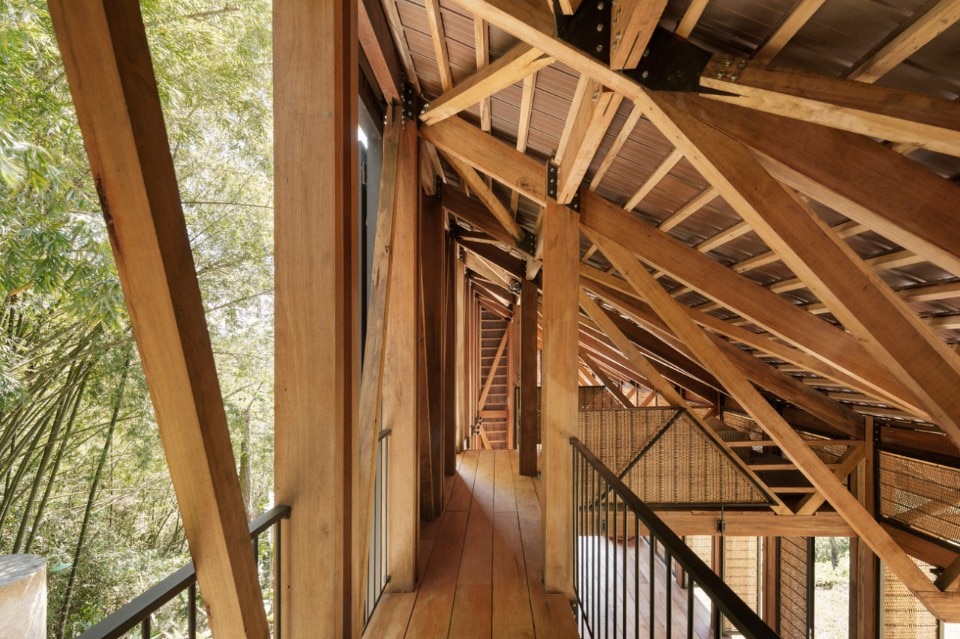
Casa Tejida, Santiago Pradilla + Zuloark, Cundinamarca, Colombia, 2021
Photo Federico Cairoli
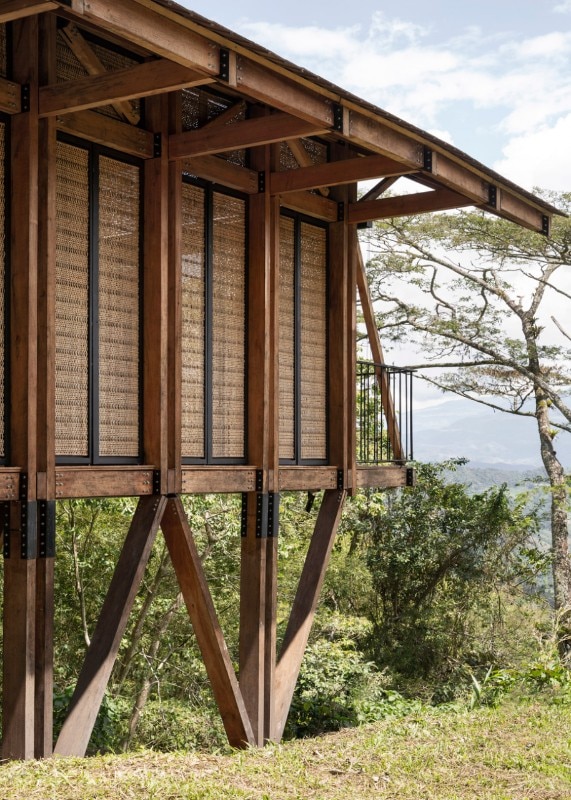
Casa Tejida, Santiago Pradilla + Zuloark, Cundinamarca, Colombia, 2021
Photo Federico Cairoli
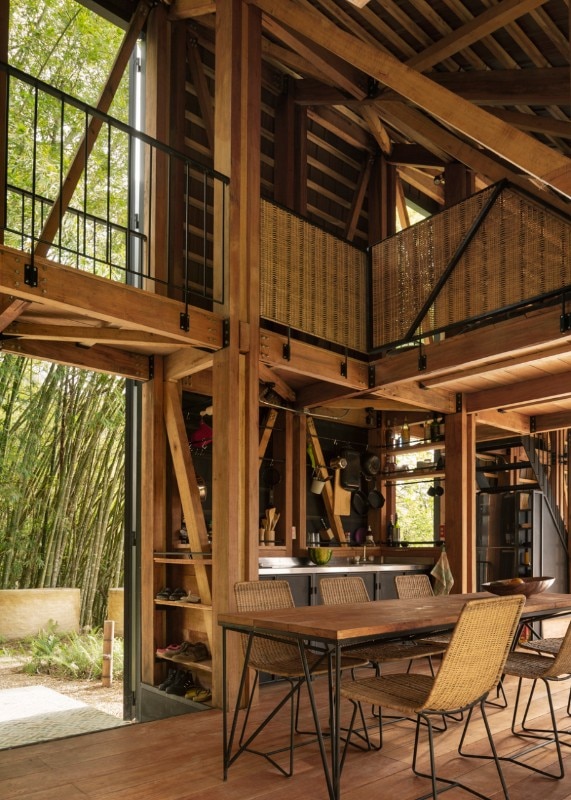
Casa Tejida, Santiago Pradilla + Zuloark, Cundinamarca, Colombia, 2021
Photo Federico Cairoli
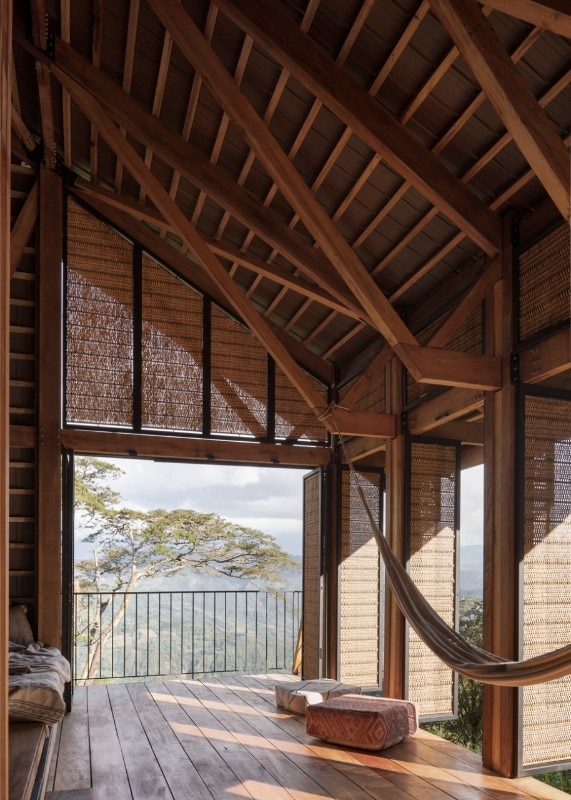
Casa Tejida, Santiago Pradilla + Zuloark, Cundinamarca, Colombia, 2021
Photo Federico Cairoli
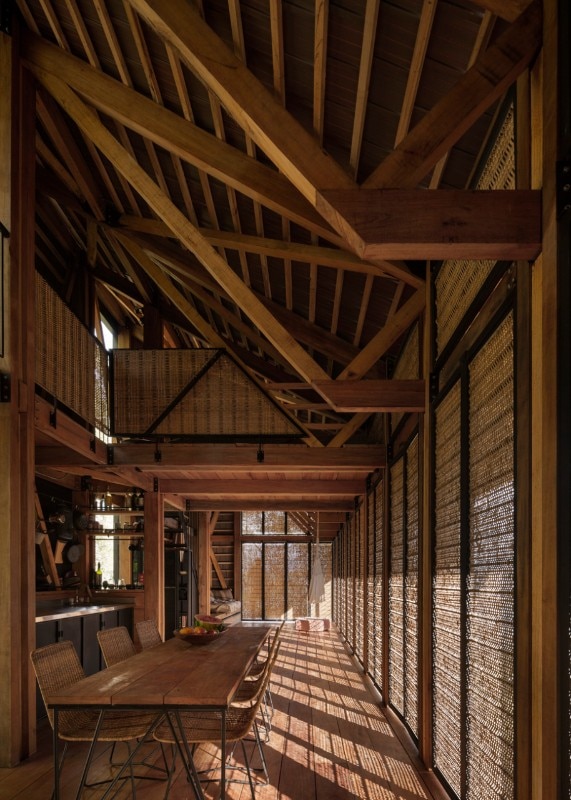
Casa Tejida, Santiago Pradilla + Zuloark, Cundinamarca, Colombia, 2021
Photo Federico Cairoli
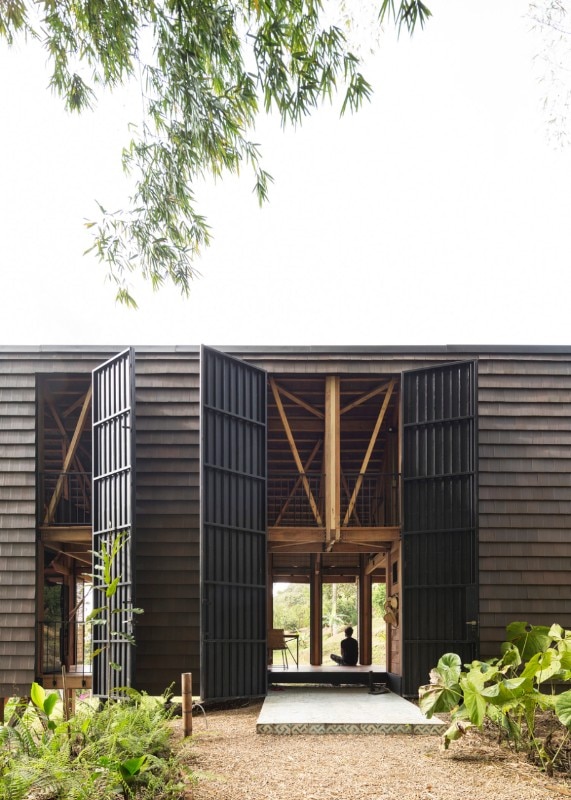
Casa Tejida, Santiago Pradilla + Zuloark, Cundinamarca, Colombia, 2021
Photo Federico Cairoli
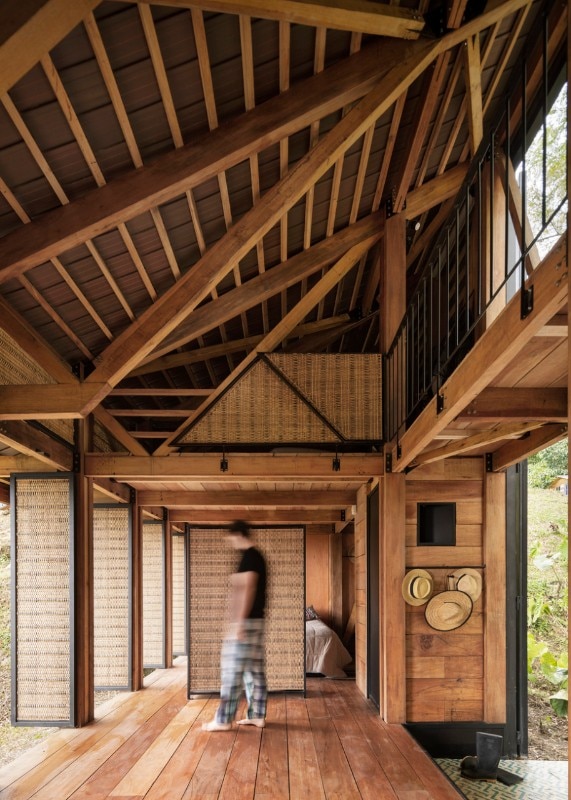
Casa Tejida, Santiago Pradilla + Zuloark, Cundinamarca, Colombia, 2021
Photo Federico Cairoli
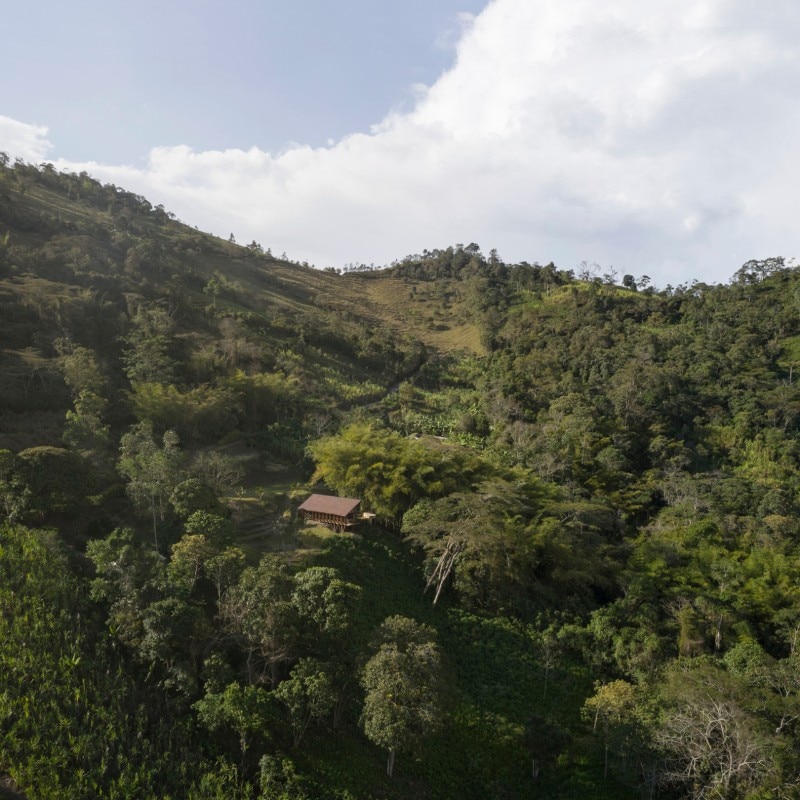
Casa Tejida, Santiago Pradilla + Zuloark, Cundinamarca, Colombia, 2021
Photo Federico Cairoli
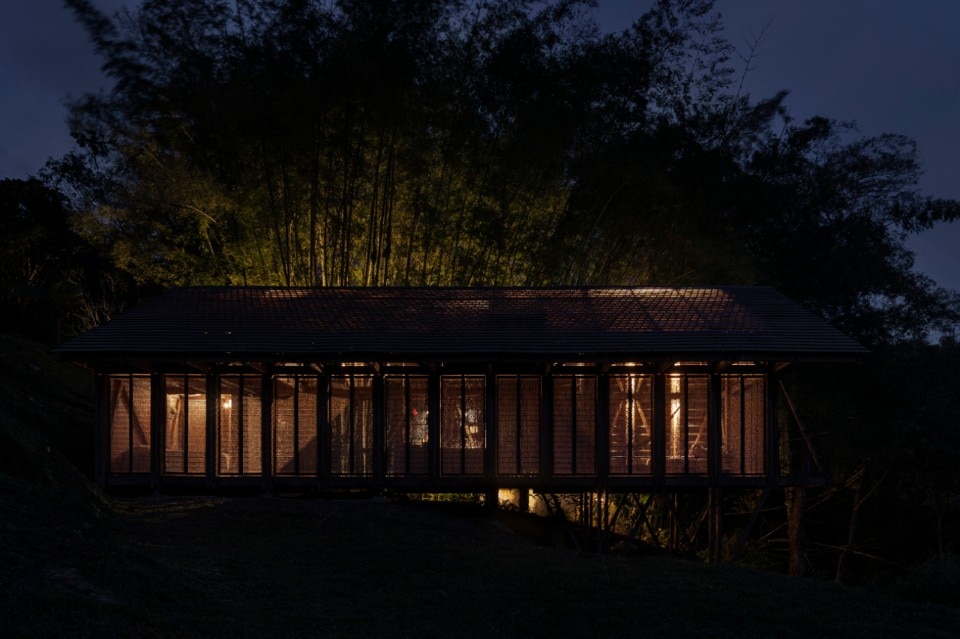
Casa Tejida, Santiago Pradilla + Zuloark, Cundinamarca, Colombia, 2021
Photo Federico Cairoli
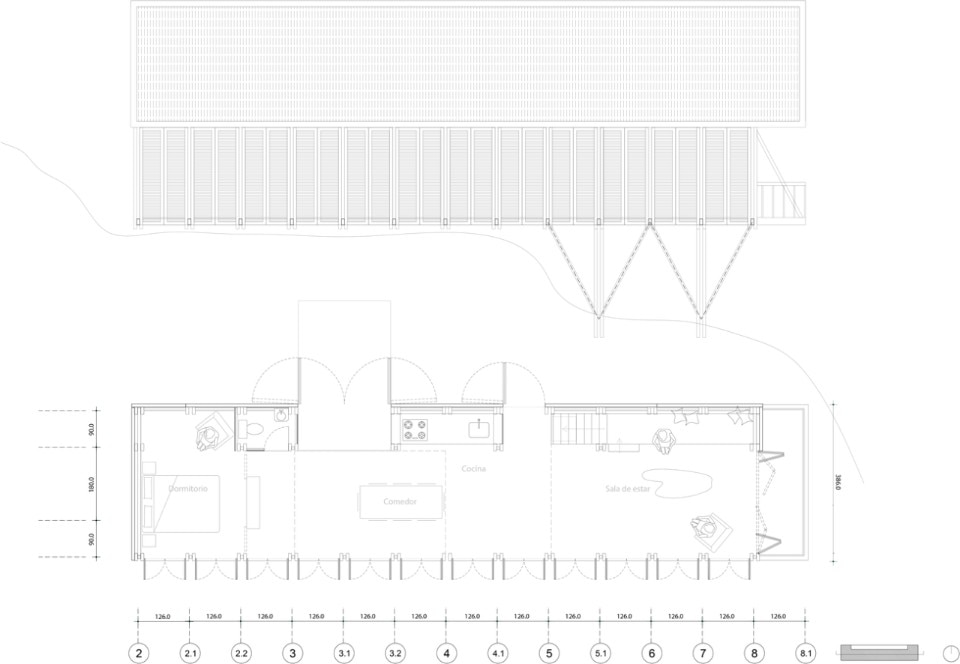
Casa Tejida, Santiago Pradilla + Zuloark, Cundinamarca, Colombia, 2021
Ground floor plan and elevation
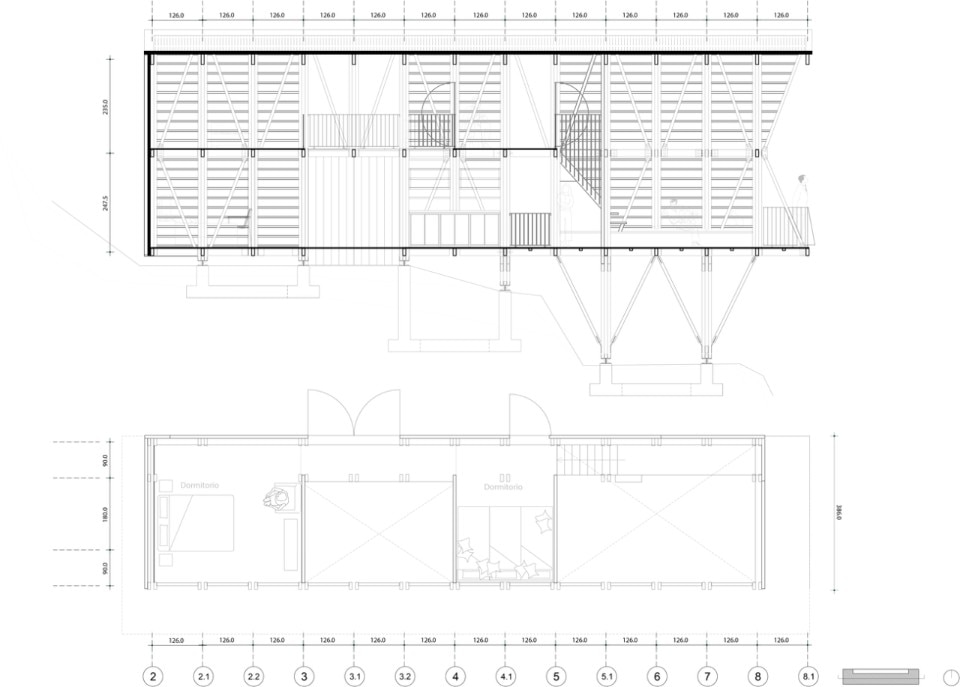
Casa Tejida, Santiago Pradilla + Zuloark, Cundinamarca, Colombia, 2021
First floor plan and elevation

Casa Tejida, Santiago Pradilla + Zuloark, Cundinamarca, Colombia, 2021
Photo Federico Cairoli

Casa Tejida, Santiago Pradilla + Zuloark, Cundinamarca, Colombia, 2021
Photo Federico Cairoli

Casa Tejida, Santiago Pradilla + Zuloark, Cundinamarca, Colombia, 2021
Photo Federico Cairoli

Casa Tejida, Santiago Pradilla + Zuloark, Cundinamarca, Colombia, 2021
Photo Federico Cairoli

Casa Tejida, Santiago Pradilla + Zuloark, Cundinamarca, Colombia, 2021
Photo Federico Cairoli

Casa Tejida, Santiago Pradilla + Zuloark, Cundinamarca, Colombia, 2021
Photo Federico Cairoli

Casa Tejida, Santiago Pradilla + Zuloark, Cundinamarca, Colombia, 2021
Photo Federico Cairoli

Casa Tejida, Santiago Pradilla + Zuloark, Cundinamarca, Colombia, 2021
Photo Federico Cairoli

Casa Tejida, Santiago Pradilla + Zuloark, Cundinamarca, Colombia, 2021
Photo Federico Cairoli

Casa Tejida, Santiago Pradilla + Zuloark, Cundinamarca, Colombia, 2021
Photo Federico Cairoli

Casa Tejida, Santiago Pradilla + Zuloark, Cundinamarca, Colombia, 2021
Photo Federico Cairoli

Casa Tejida, Santiago Pradilla + Zuloark, Cundinamarca, Colombia, 2021
Photo Federico Cairoli

Casa Tejida, Santiago Pradilla + Zuloark, Cundinamarca, Colombia, 2021
Photo Federico Cairoli

Casa Tejida, Santiago Pradilla + Zuloark, Cundinamarca, Colombia, 2021
Photo Federico Cairoli

Casa Tejida, Santiago Pradilla + Zuloark, Cundinamarca, Colombia, 2021
Photo Federico Cairoli

Casa Tejida, Santiago Pradilla + Zuloark, Cundinamarca, Colombia, 2021
Ground floor plan and elevation

Casa Tejida, Santiago Pradilla + Zuloark, Cundinamarca, Colombia, 2021
First floor plan and elevation
Created as a prototype of an ecological home for farmers on coffee plantations in the Cundinamarca region, Casa Tejida is not only physically woven, but also weaves the landscape in which it is rooted. In the municipality of Nocaima, not far from the Colombian capital of Bogotà, lives a rural community along a mountain path that is not easily accessible. Each of the 20 or so families living there has chosen to share the resources they cultivate with the rest of the community. Read the full article here.
Concrete volumes and hidden patios in a Portuguese villa
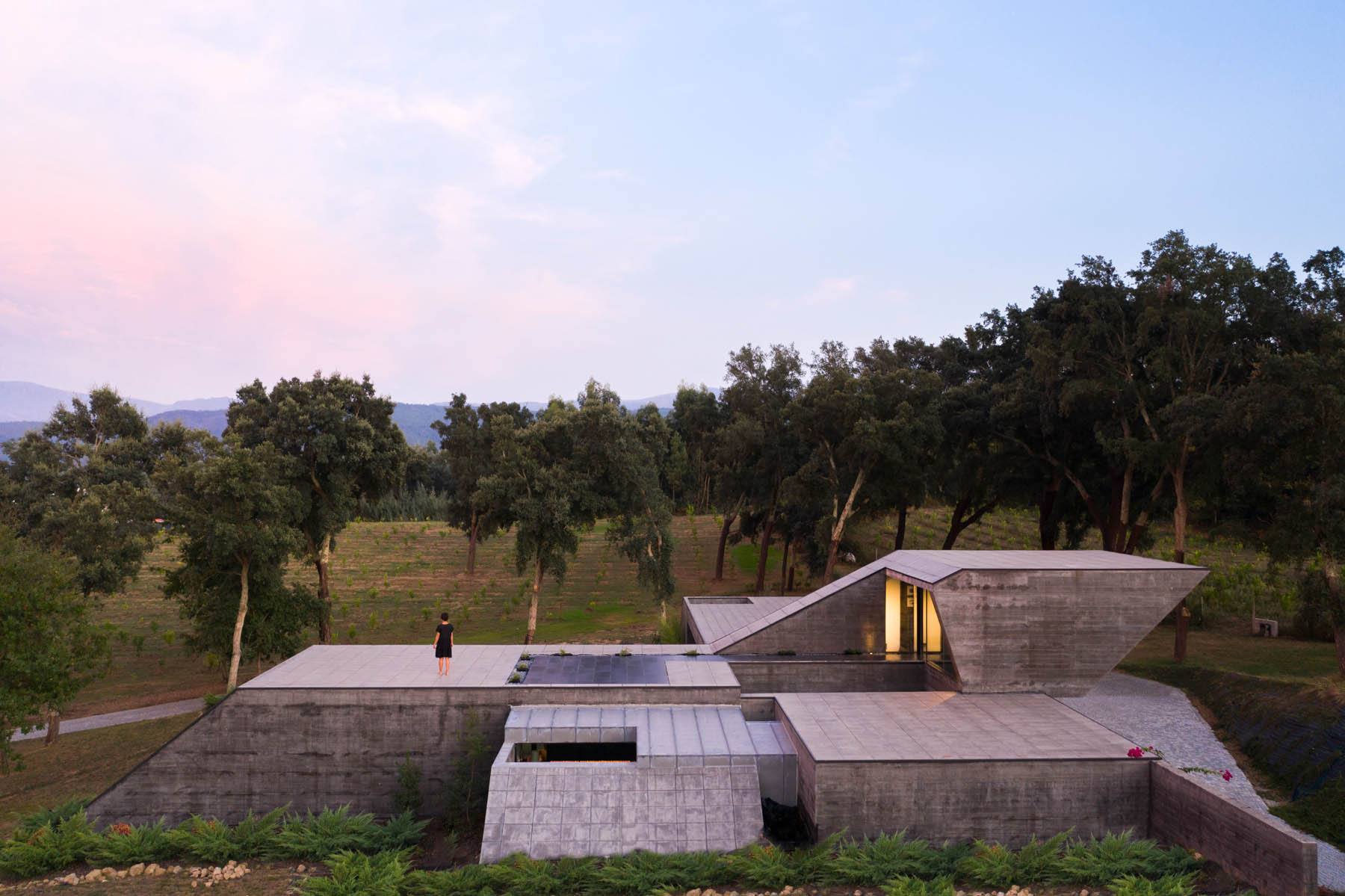
 View gallery
View gallery
Cork Oak House stands in a large protected natural area in Celorico de Basto, Portugal, on a plot of about 12,000 square meters characterized by the presence of numerous cork trees. Hugo Pereira Arquitetos has designed a single-family residence that is strongly linked to its context, giving nature a central role: not only landscape is preserved, but it becomes also a source of inspiration for the design of spaces and structure. Read the full article here.
Small rocky cove in Greece hides sea view house
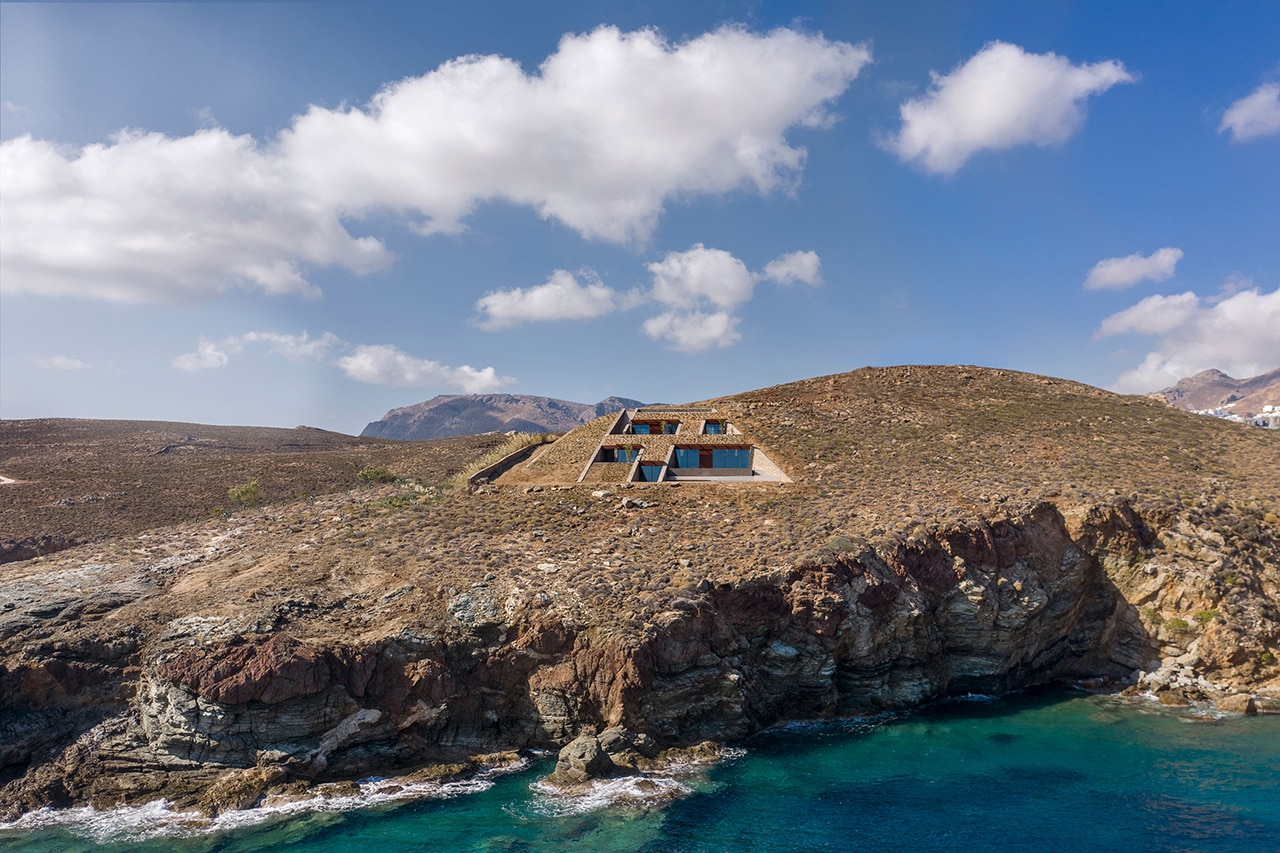
 View gallery
View gallery
Embedded in a small rocky cove on the island of Serifos in Greece is a residence that is almost invisible from the outside, except from the sea, because it is dug into the ground and has a green roof. It is nCaved, a project by Mold Architects. The architects excavated the rocky terrain to create an interplay of solids and voids. Read the full article here.
In Chile, a holiday retreat conceived to admire the sea
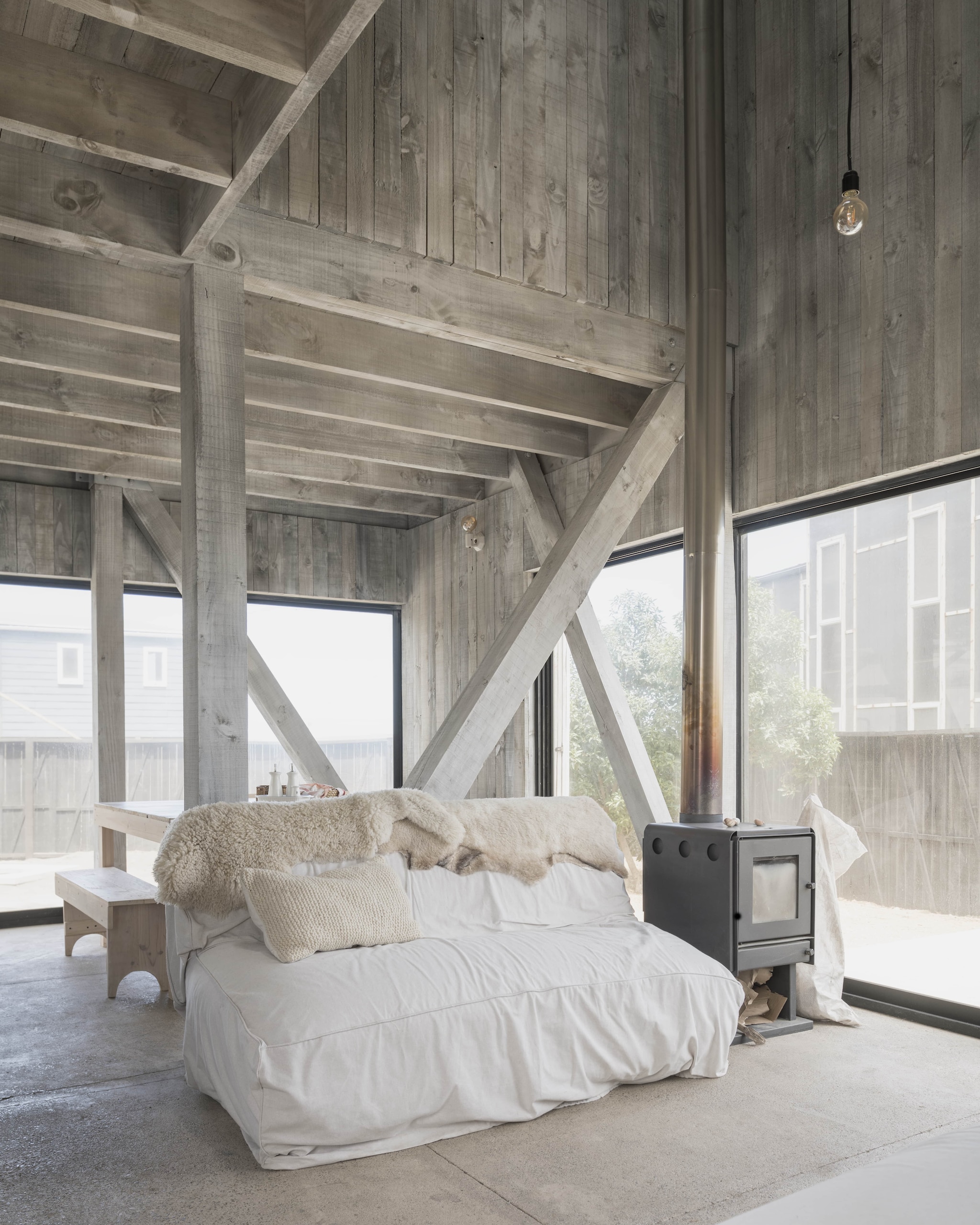
 View gallery
View gallery
El Gauchal House is a project by Iván Bravo for four families: a residence developed vertically, recalling a traditional beach cabin in its shape and use of wood. The small architecture is located in front of the bay of Navidad in Chile, a few kilometres from the coast: a holiday retreat overlooking the sea, designed as a second residence for four families. Read the full article here.
A solitary retreat for a large family in the forests of Hokkaidō
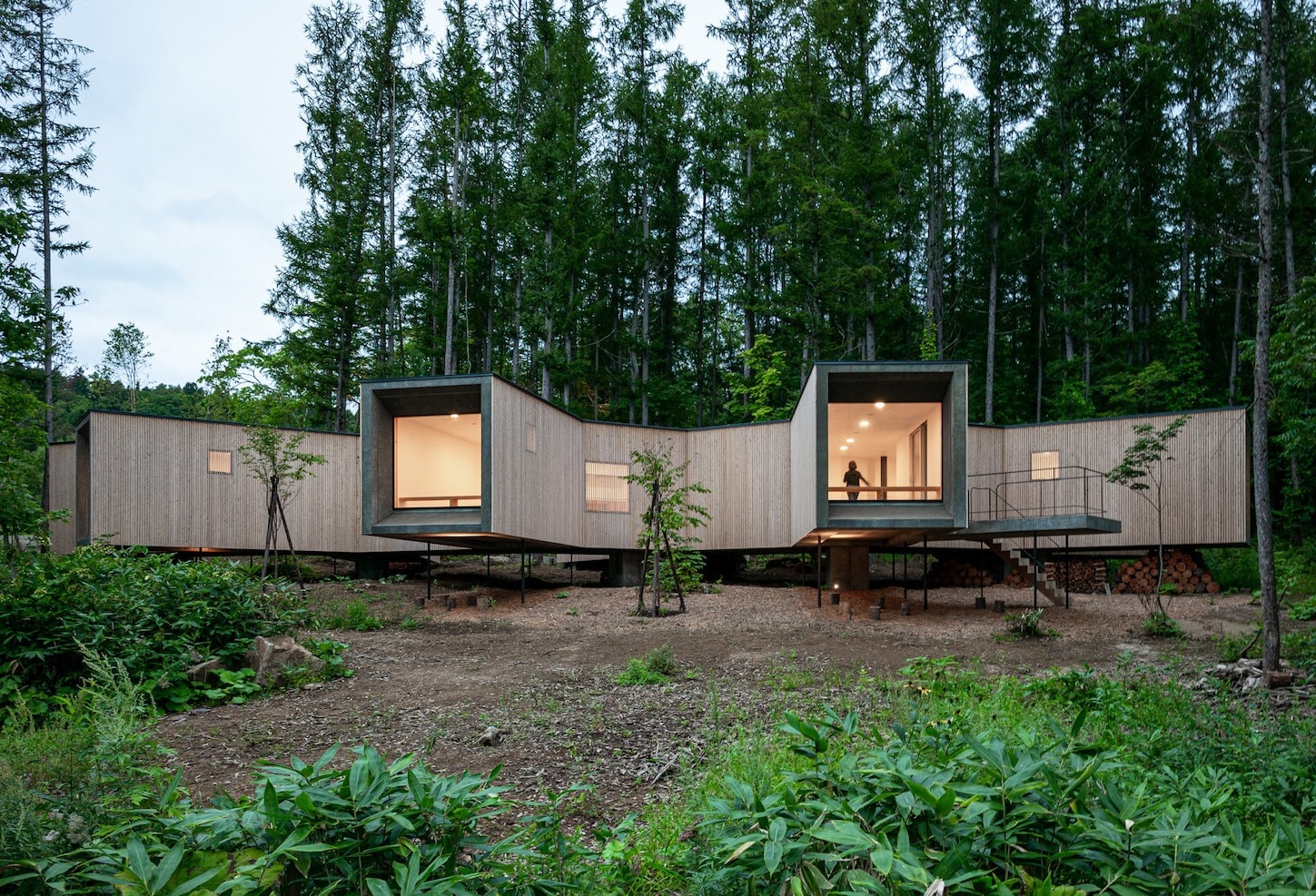
 View gallery
View gallery
Florian Busch Architects designed a private residence with an irregular floor- plan for an immersive experience in the Japanese nature. A short distance from the ski slopes of Niseko – a popular tourist resort on the Japanese island of Hokkaidō – a large family asked Florian Busch Architects to design a home away from the holiday hustle and bustle, “an escape into the solitude of the forest” as the architects themselves describe it. Read the full article here.
A housing prototype to reconfigure the mountain landscape
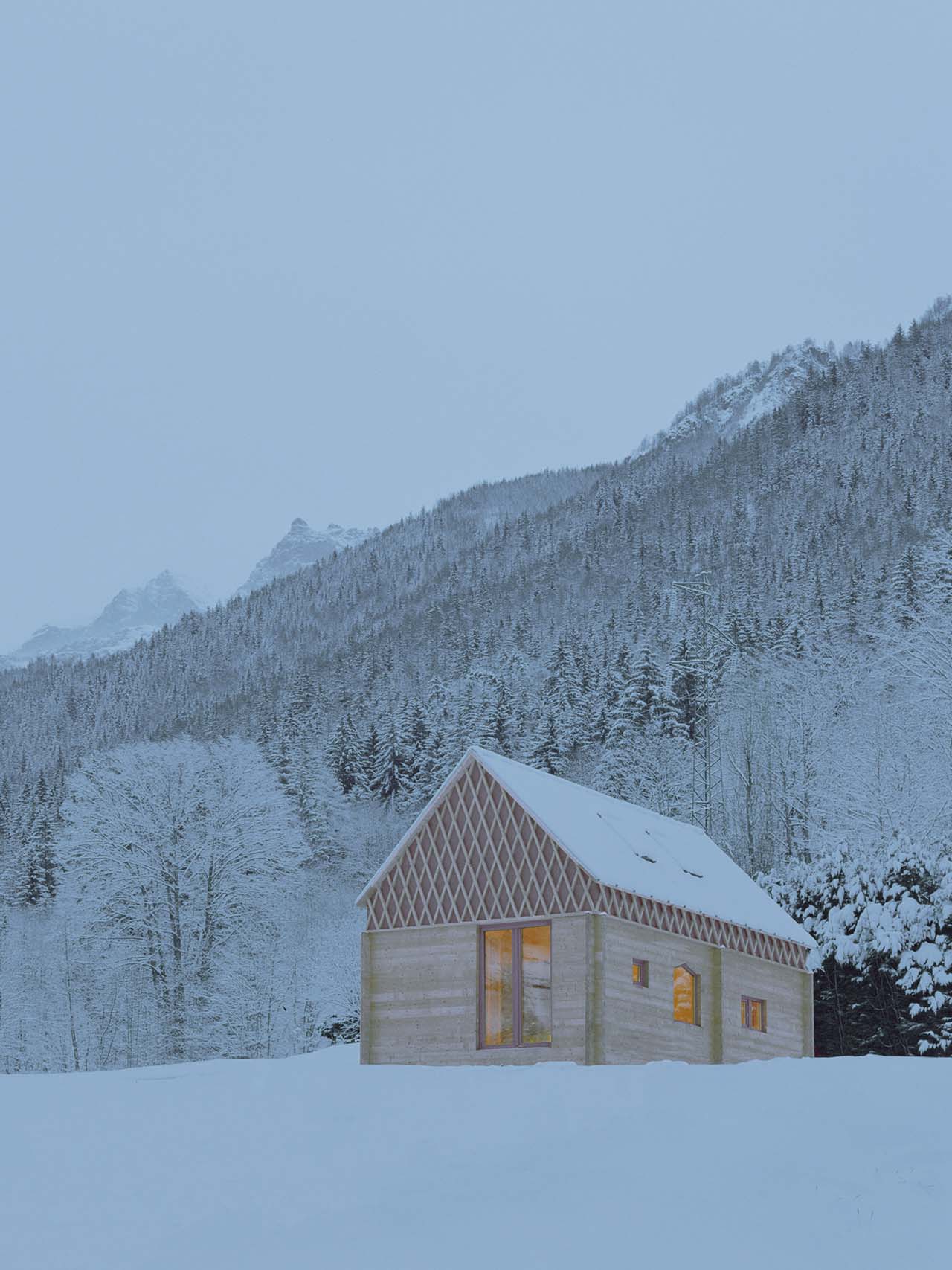
 View gallery
View gallery
Immersed in the natural scenery of the village of Valtournenche, in Valle d'Aaosta, the small residence designed by the architect Enrico Scaramellini looks like a compact volume conceived to accommodate up to four people. Inside, the enveloping open space is articulated in a living area and a mezzanine entirely paneled with wood. The house is a typological exercise on the prototype of the minimal dwelling and its combinatory potential within the landscape. Read the full article here.
Casa per vacanze a Þingvallavatn: un rifugio mimetico tra laghi e montagne
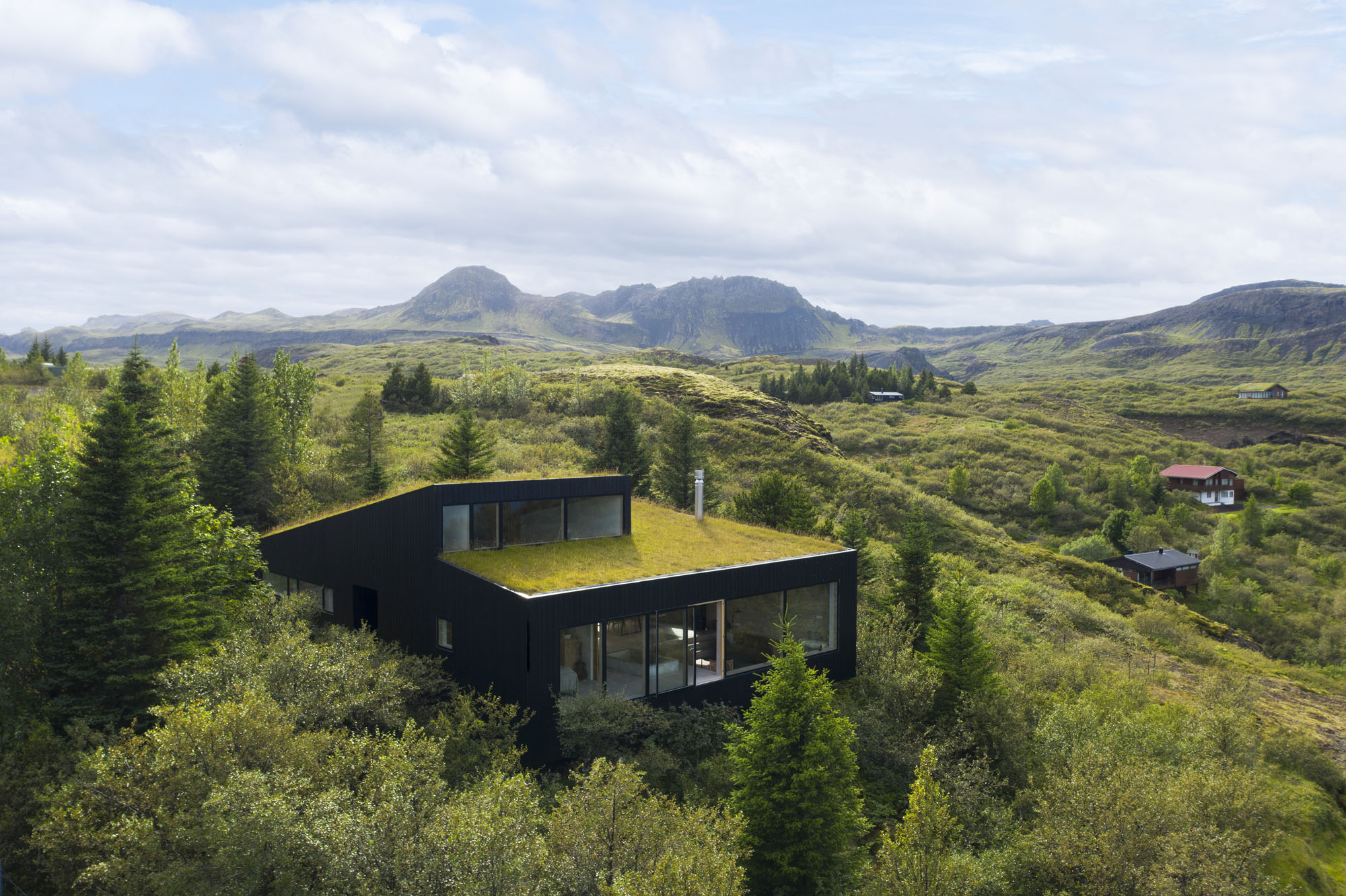
 View gallery
View gallery
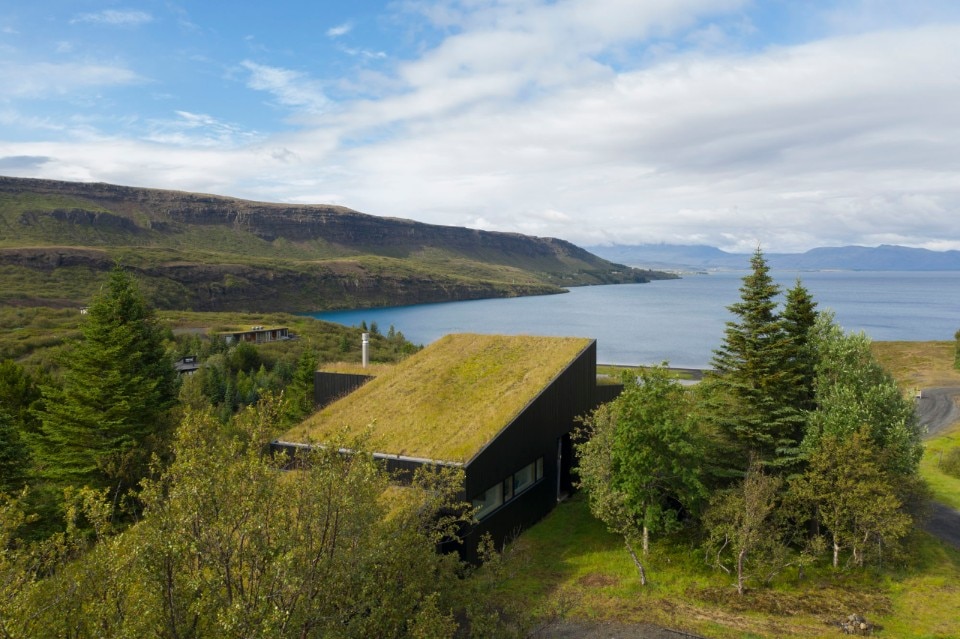
KRADS, Casa per vacanze a Þingvallavatn, Islanda 2020. Foto: Marino Thorlacius
KRADS, Casa per vacanze a Þingvallavatn, Islanda 2020. Foto: Marino Thorlacius
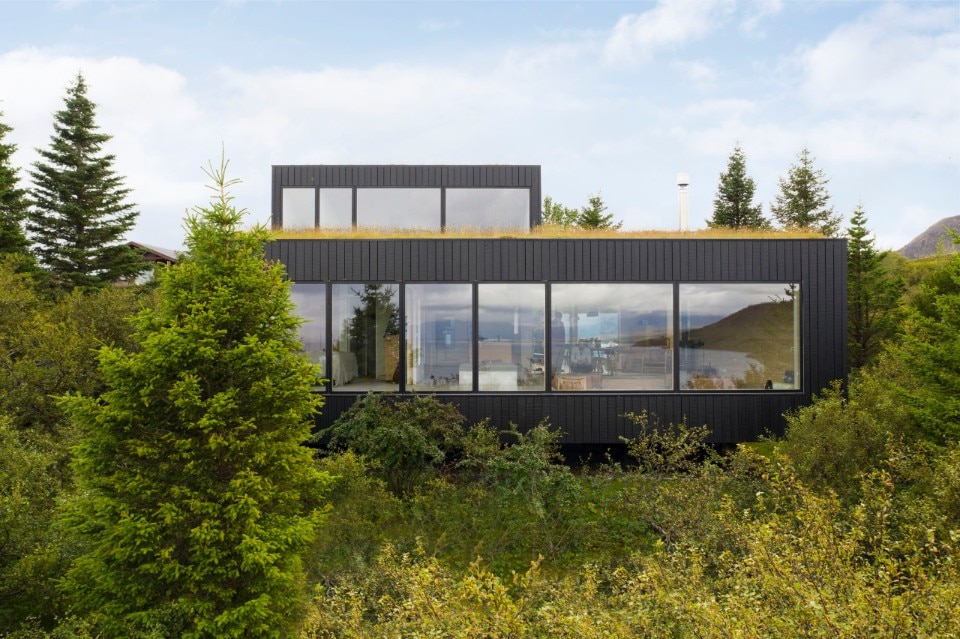
KRADS, Casa per vacanze a Þingvallavatn, Islanda 2020. Foto: Marino Thorlacius
KRADS, Casa per vacanze a Þingvallavatn, Islanda 2020. Foto: Marino Thorlacius
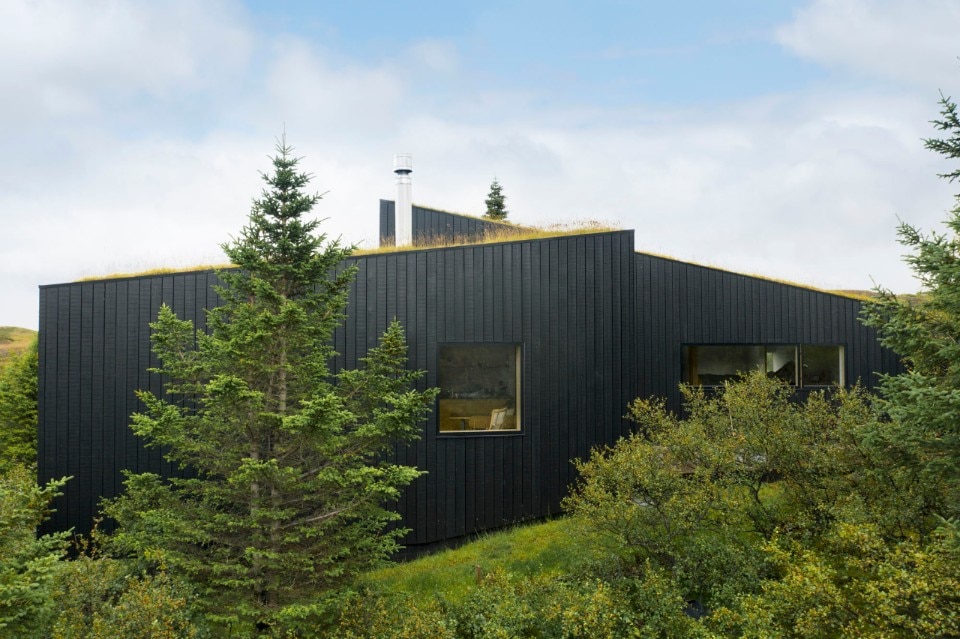
KRADS, Casa per vacanze a Þingvallavatn, Islanda 2020. Foto: Marino Thorlacius
KRADS, Casa per vacanze a Þingvallavatn, Islanda 2020. Foto: Marino Thorlacius
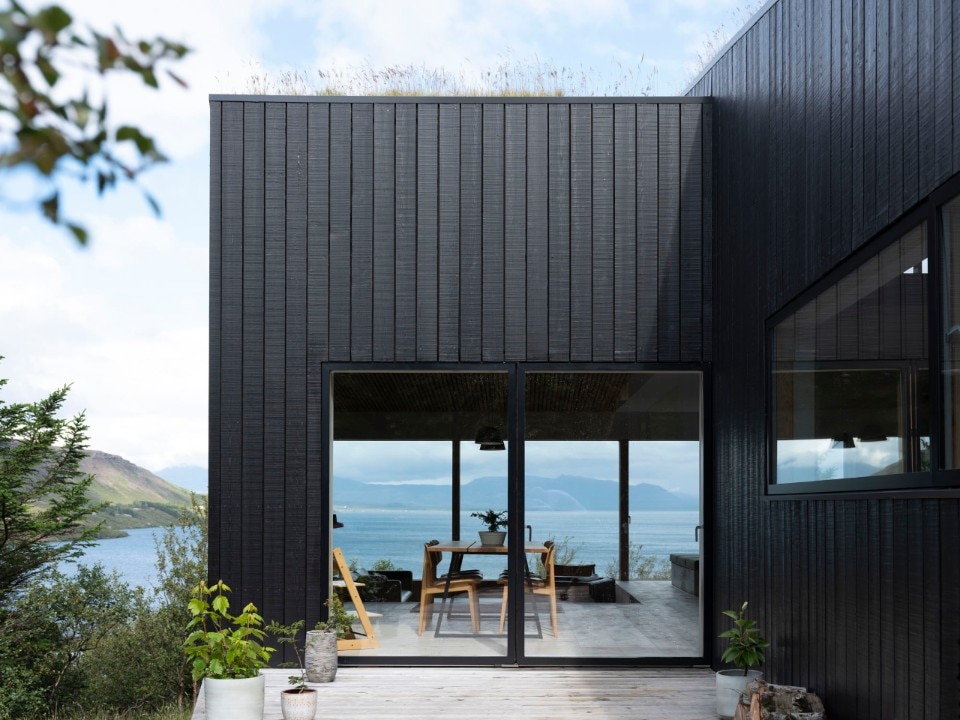
KRADS, Casa per vacanze a Þingvallavatn, Islanda 2020. Foto: Marino Thorlacius
KRADS, Casa per vacanze a Þingvallavatn, Islanda 2020. Foto: Marino Thorlacius
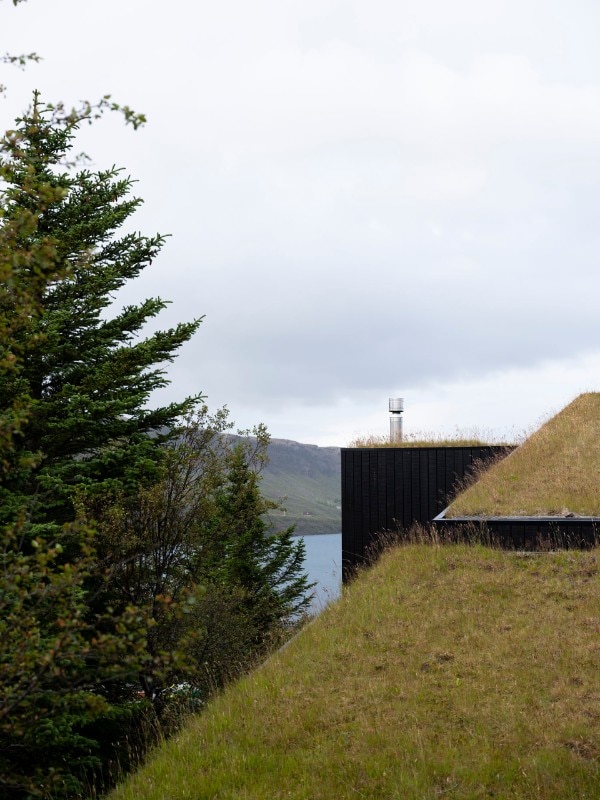
KRADS, Casa per vacanze a Þingvallavatn, Islanda 2020. Foto: Marino Thorlacius
KRADS, Casa per vacanze a Þingvallavatn, Islanda 2020. Foto: Marino Thorlacius
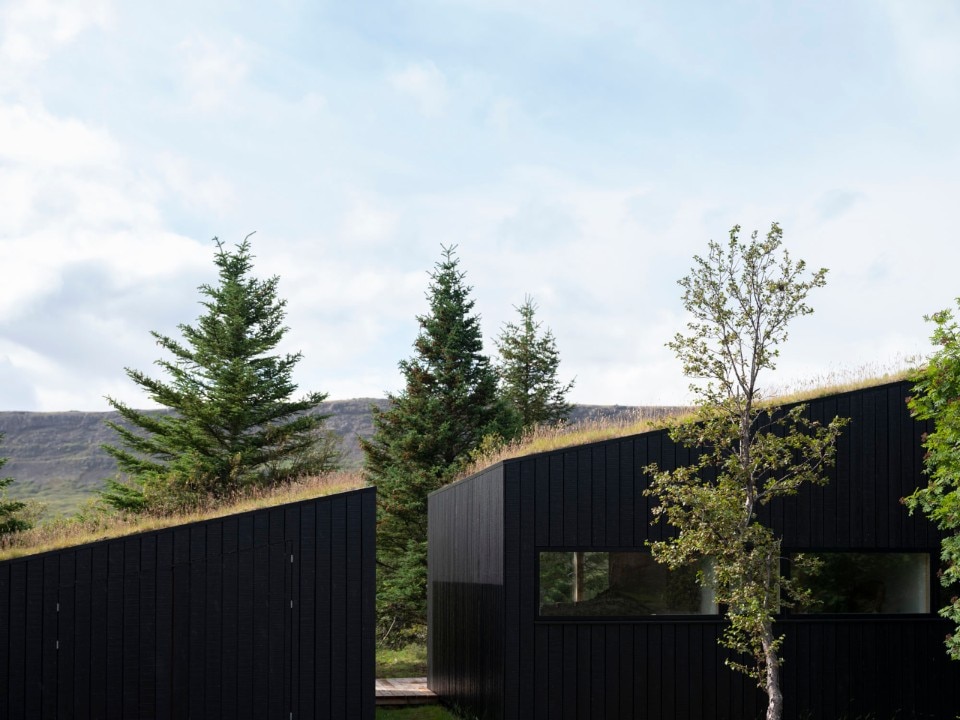
KRADS, Casa per vacanze a Þingvallavatn, Islanda 2020. Foto: Marino Thorlacius
KRADS, Casa per vacanze a Þingvallavatn, Islanda 2020. Foto: Marino Thorlacius
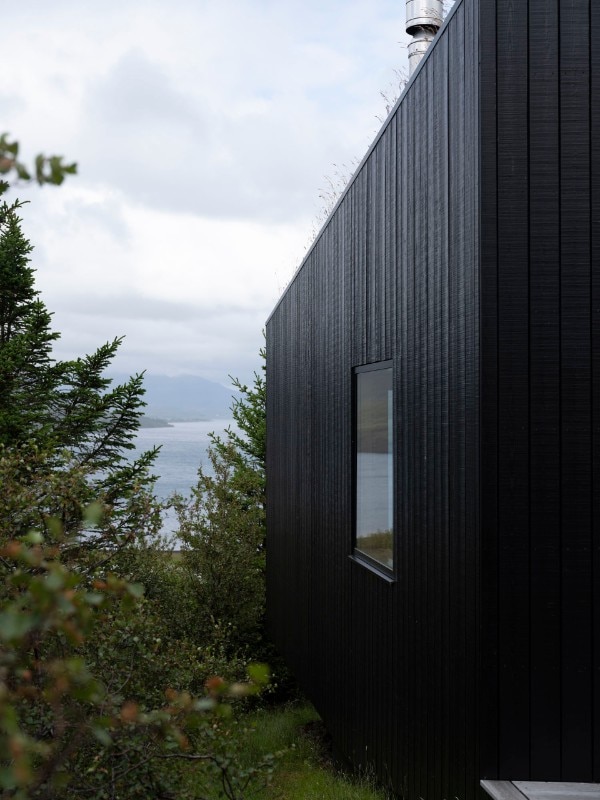
KRADS, Casa per vacanze a Þingvallavatn, Islanda 2020. Foto: Marino Thorlacius
KRADS, Casa per vacanze a Þingvallavatn, Islanda 2020. Foto: Marino Thorlacius
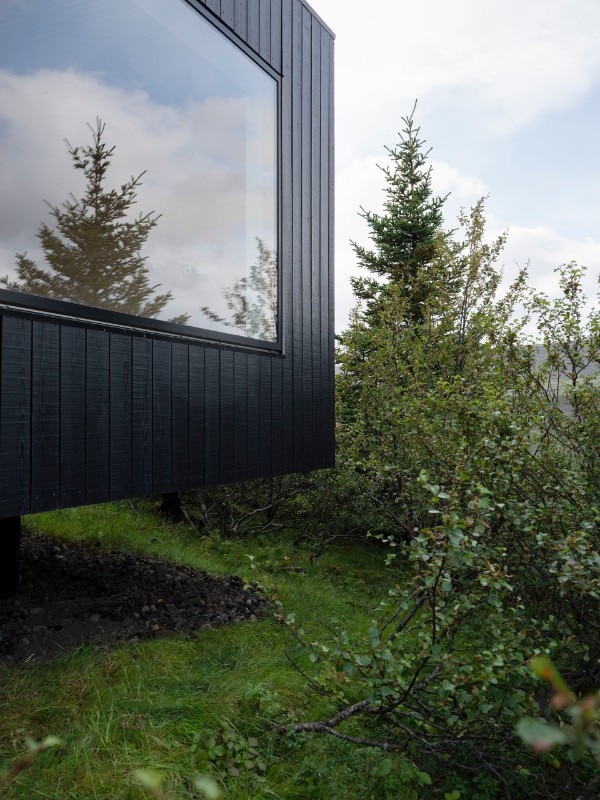
KRADS, Casa per vacanze a Þingvallavatn, Islanda 2020. Foto: Marino Thorlacius
KRADS, Casa per vacanze a Þingvallavatn, Islanda 2020. Foto: Marino Thorlacius
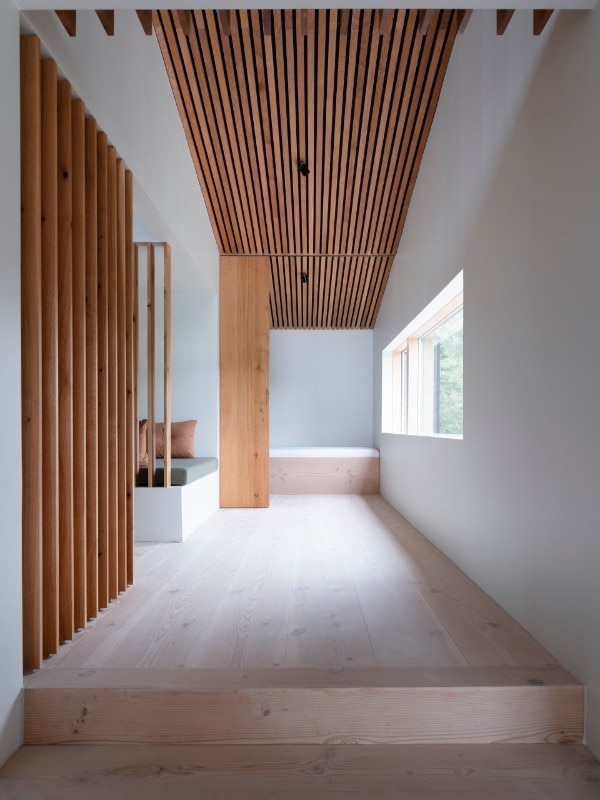
KRADS, Casa per vacanze a Þingvallavatn, Islanda 2020. Foto: Marino Thorlacius
KRADS, Casa per vacanze a Þingvallavatn, Islanda 2020. Foto: Marino Thorlacius
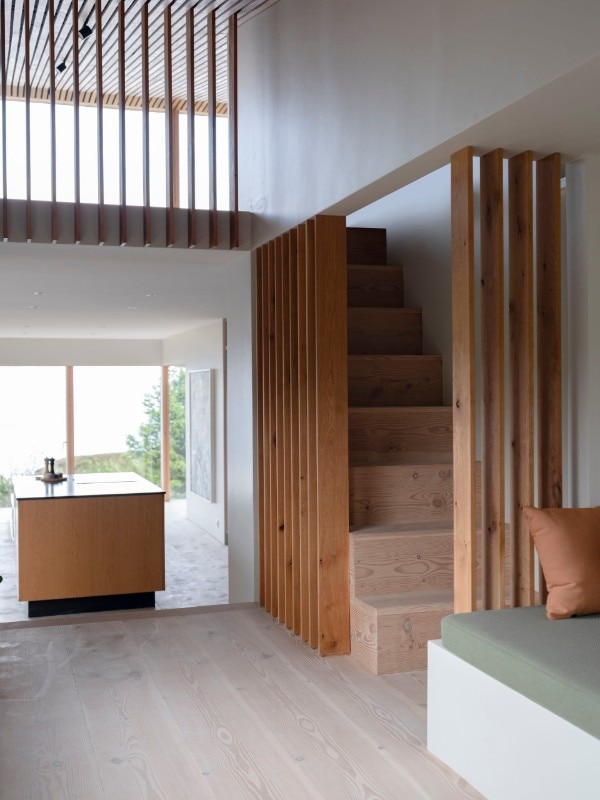
KRADS, Casa per vacanze a Þingvallavatn, Islanda 2020. Foto: Marino Thorlacius
KRADS, Casa per vacanze a Þingvallavatn, Islanda 2020. Foto: Marino Thorlacius
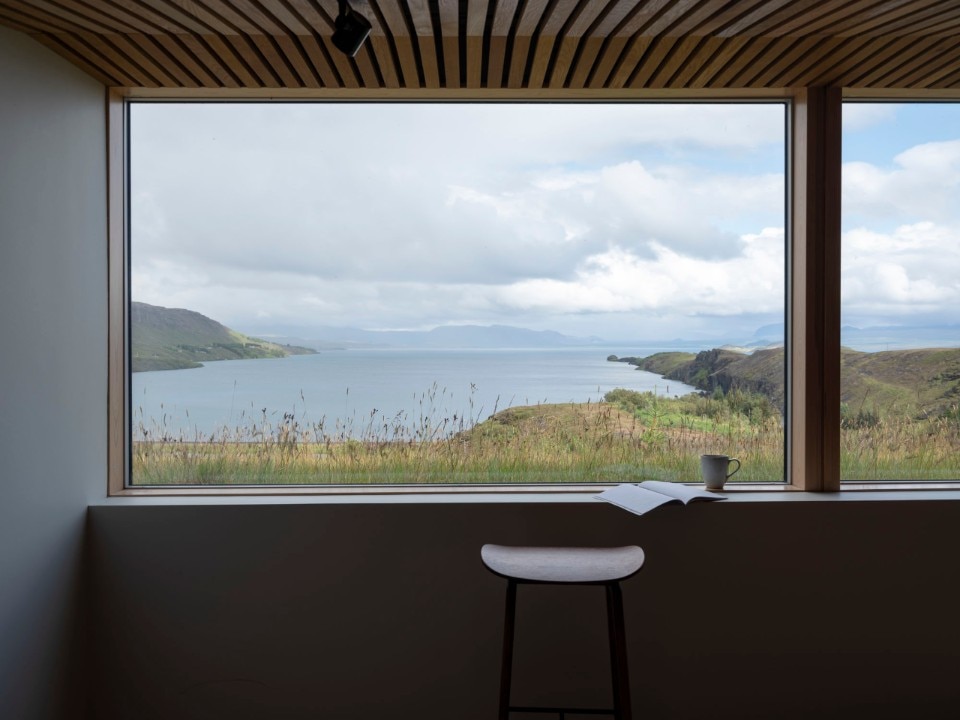
KRADS, Casa per vacanze a Þingvallavatn, Islanda 2020. Foto: Marino Thorlacius
KRADS, Casa per vacanze a Þingvallavatn, Islanda 2020. Foto: Marino Thorlacius
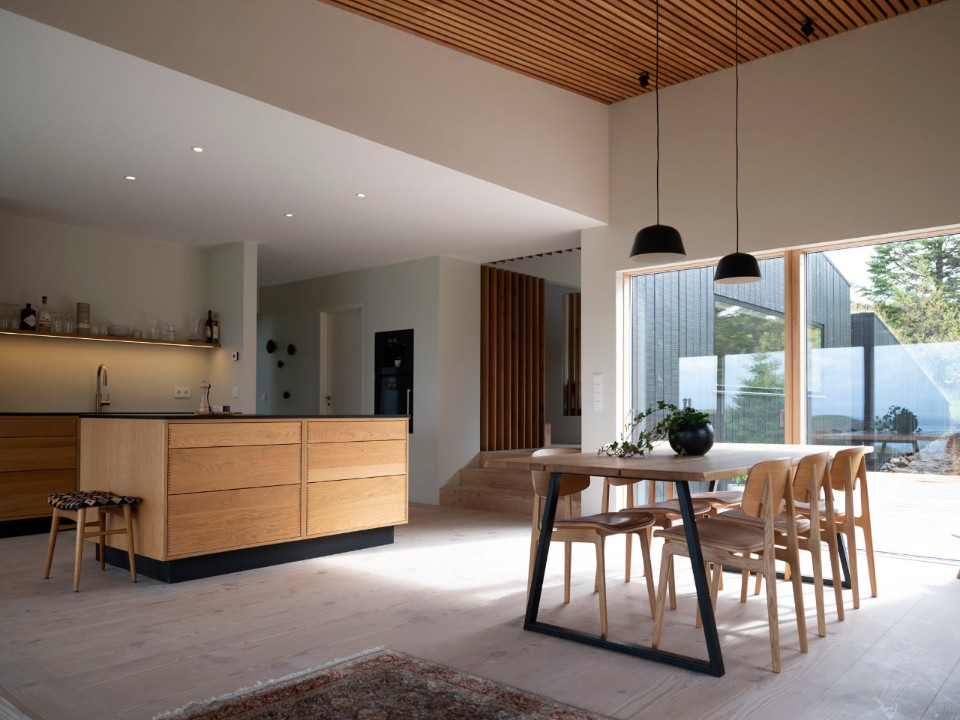
KRADS, Casa per vacanze a Þingvallavatn, Islanda 2020. Foto: Marino Thorlacius
KRADS, Casa per vacanze a Þingvallavatn, Islanda 2020. Foto: Marino Thorlacius
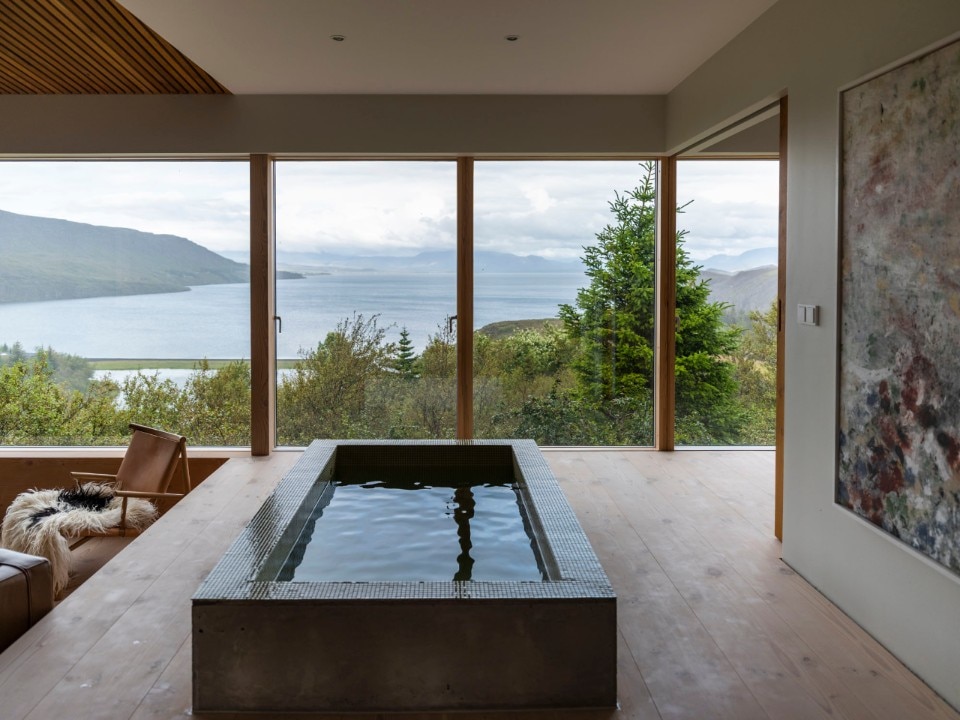
KRADS, Casa per vacanze a Þingvallavatn, Islanda 2020. Foto: Marino Thorlacius
KRADS, Casa per vacanze a Þingvallavatn, Islanda 2020. Foto: Marino Thorlacius
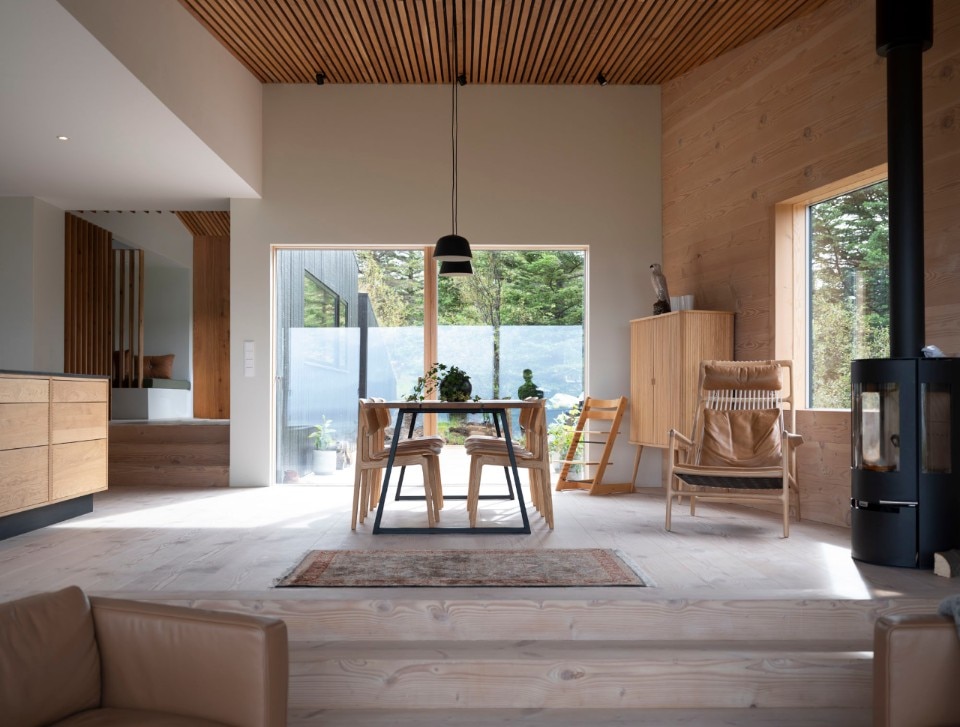
KRADS, Casa per vacanze a Þingvallavatn, Islanda 2020. Foto: Marino Thorlacius
KRADS, Casa per vacanze a Þingvallavatn, Islanda 2020. Foto: Marino Thorlacius

KRADS, Casa per vacanze a Þingvallavatn, Islanda 2020. Foto: Marino Thorlacius
KRADS, Casa per vacanze a Þingvallavatn, Islanda 2020. Foto: Marino Thorlacius

KRADS, Casa per vacanze a Þingvallavatn, Islanda 2020. Foto: Marino Thorlacius
KRADS, Casa per vacanze a Þingvallavatn, Islanda 2020. Foto: Marino Thorlacius

KRADS, Casa per vacanze a Þingvallavatn, Islanda 2020. Foto: Marino Thorlacius
KRADS, Casa per vacanze a Þingvallavatn, Islanda 2020. Foto: Marino Thorlacius

KRADS, Casa per vacanze a Þingvallavatn, Islanda 2020. Foto: Marino Thorlacius
KRADS, Casa per vacanze a Þingvallavatn, Islanda 2020. Foto: Marino Thorlacius

KRADS, Casa per vacanze a Þingvallavatn, Islanda 2020. Foto: Marino Thorlacius
KRADS, Casa per vacanze a Þingvallavatn, Islanda 2020. Foto: Marino Thorlacius

KRADS, Casa per vacanze a Þingvallavatn, Islanda 2020. Foto: Marino Thorlacius
KRADS, Casa per vacanze a Þingvallavatn, Islanda 2020. Foto: Marino Thorlacius

KRADS, Casa per vacanze a Þingvallavatn, Islanda 2020. Foto: Marino Thorlacius
KRADS, Casa per vacanze a Þingvallavatn, Islanda 2020. Foto: Marino Thorlacius

KRADS, Casa per vacanze a Þingvallavatn, Islanda 2020. Foto: Marino Thorlacius
KRADS, Casa per vacanze a Þingvallavatn, Islanda 2020. Foto: Marino Thorlacius

KRADS, Casa per vacanze a Þingvallavatn, Islanda 2020. Foto: Marino Thorlacius
KRADS, Casa per vacanze a Þingvallavatn, Islanda 2020. Foto: Marino Thorlacius

KRADS, Casa per vacanze a Þingvallavatn, Islanda 2020. Foto: Marino Thorlacius
KRADS, Casa per vacanze a Þingvallavatn, Islanda 2020. Foto: Marino Thorlacius

KRADS, Casa per vacanze a Þingvallavatn, Islanda 2020. Foto: Marino Thorlacius
KRADS, Casa per vacanze a Þingvallavatn, Islanda 2020. Foto: Marino Thorlacius

KRADS, Casa per vacanze a Þingvallavatn, Islanda 2020. Foto: Marino Thorlacius
KRADS, Casa per vacanze a Þingvallavatn, Islanda 2020. Foto: Marino Thorlacius

KRADS, Casa per vacanze a Þingvallavatn, Islanda 2020. Foto: Marino Thorlacius
KRADS, Casa per vacanze a Þingvallavatn, Islanda 2020. Foto: Marino Thorlacius

KRADS, Casa per vacanze a Þingvallavatn, Islanda 2020. Foto: Marino Thorlacius
KRADS, Casa per vacanze a Þingvallavatn, Islanda 2020. Foto: Marino Thorlacius
Iceland is a country of turbulent beauty set among lava, ice, lakes and forests where the relationship between Man and Nature is a pressing daily challenge with an almost epic flavour. Studio KRADS, with offices in Iceland and Denmark, has built a multi-level holiday home on a wooded hillside sloping northwards towards the lake Þingvallavatn in the southwest of the country. Read the full article here.




