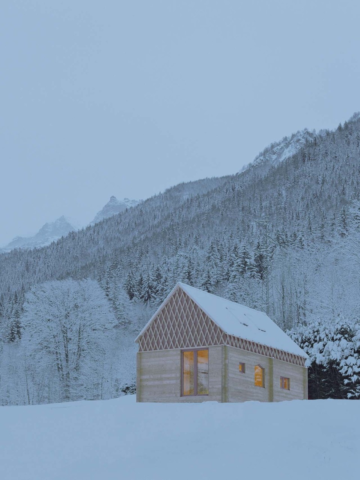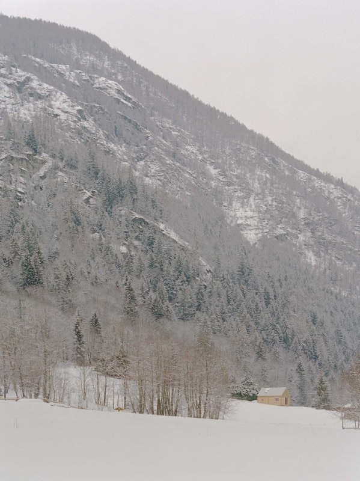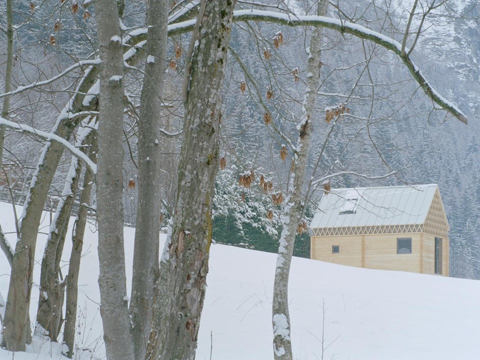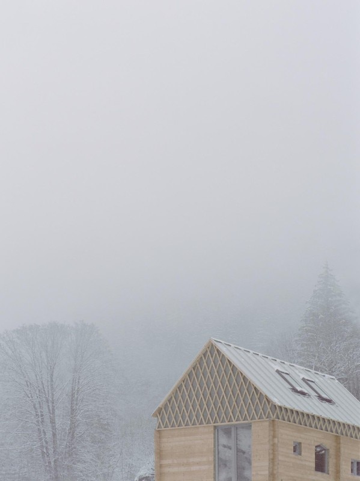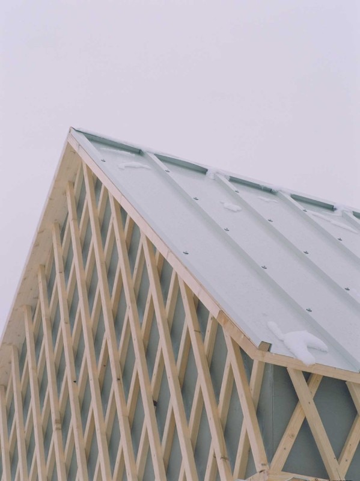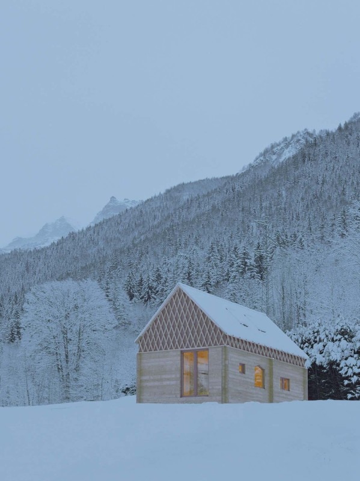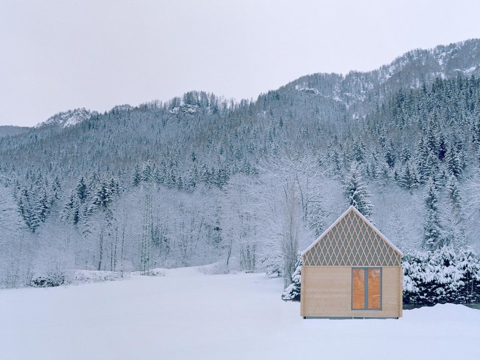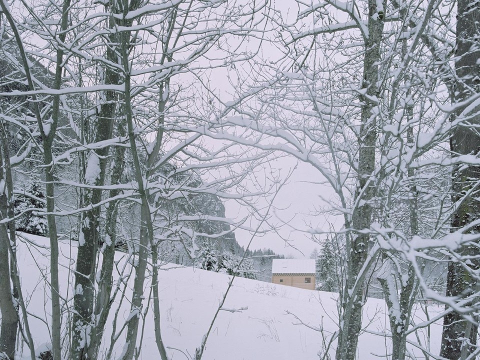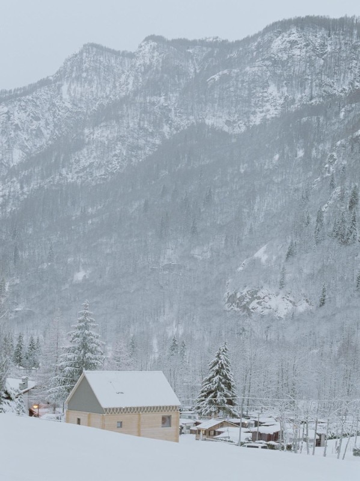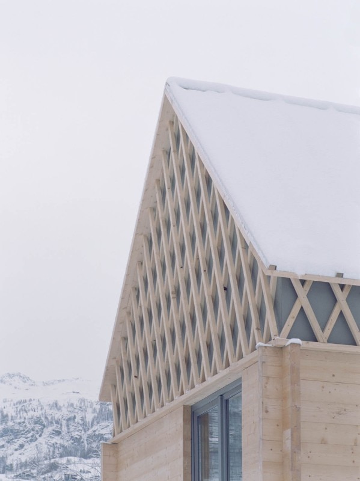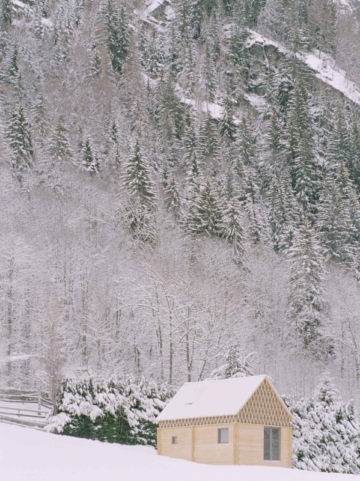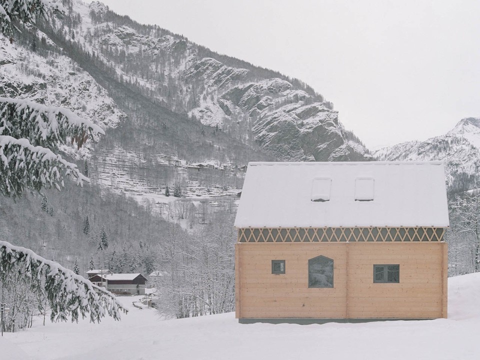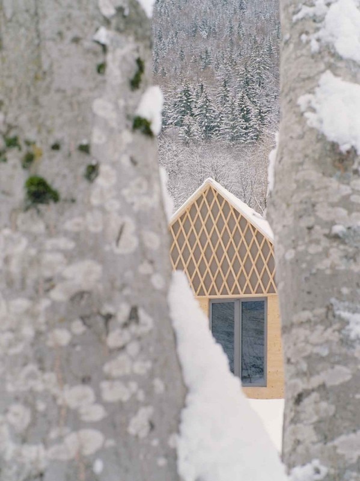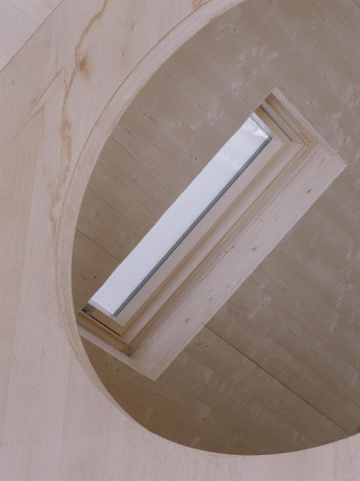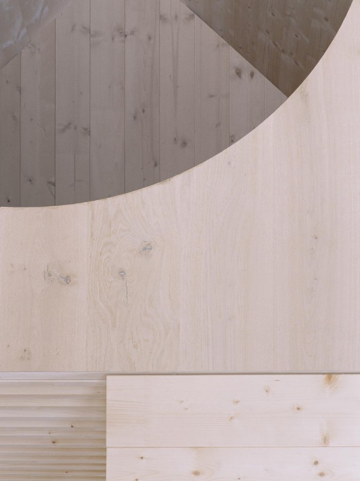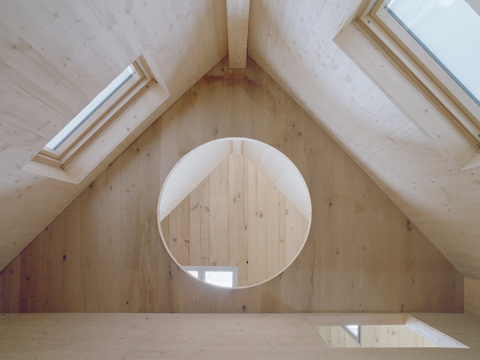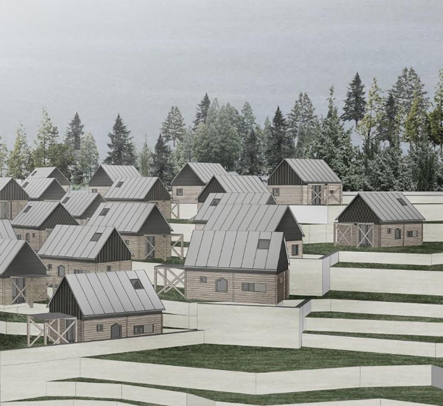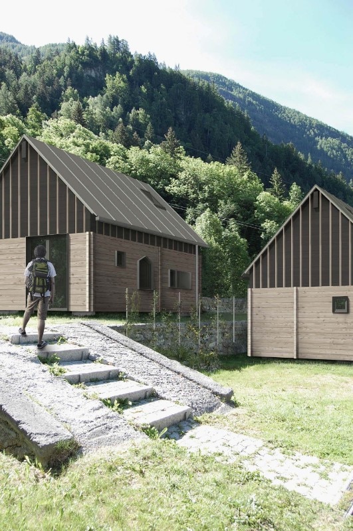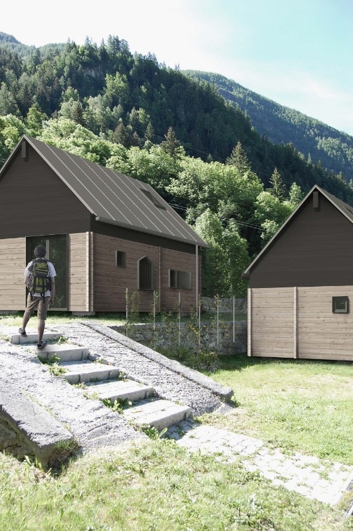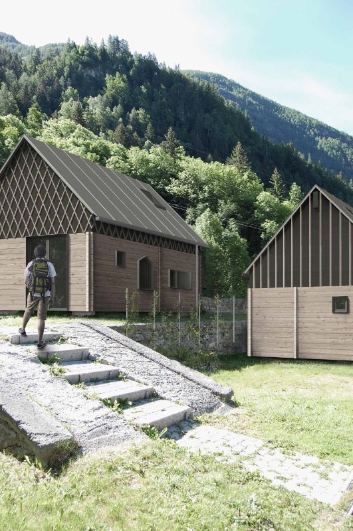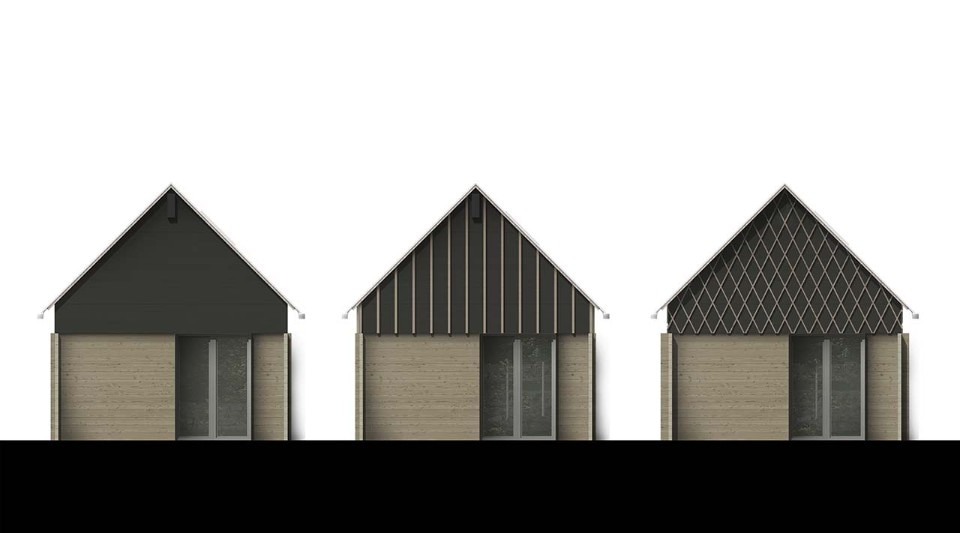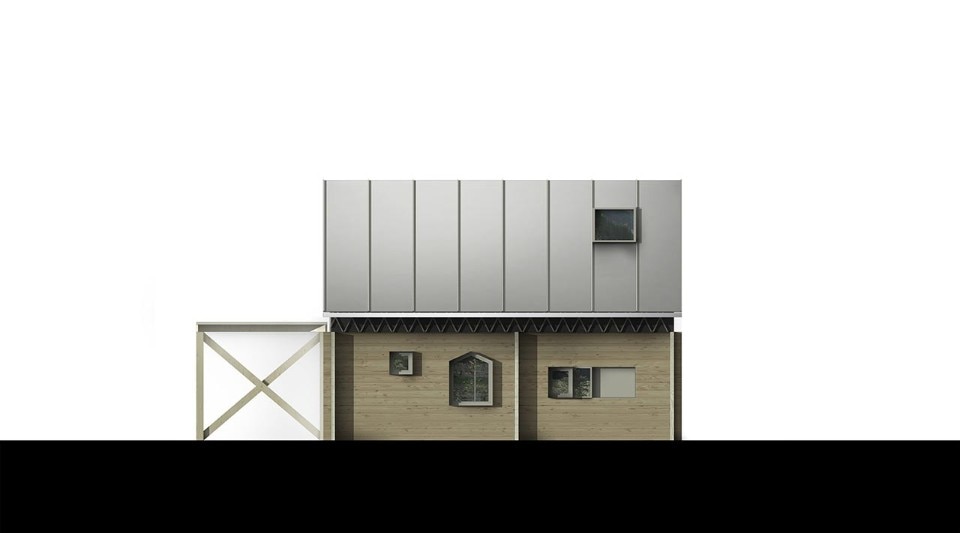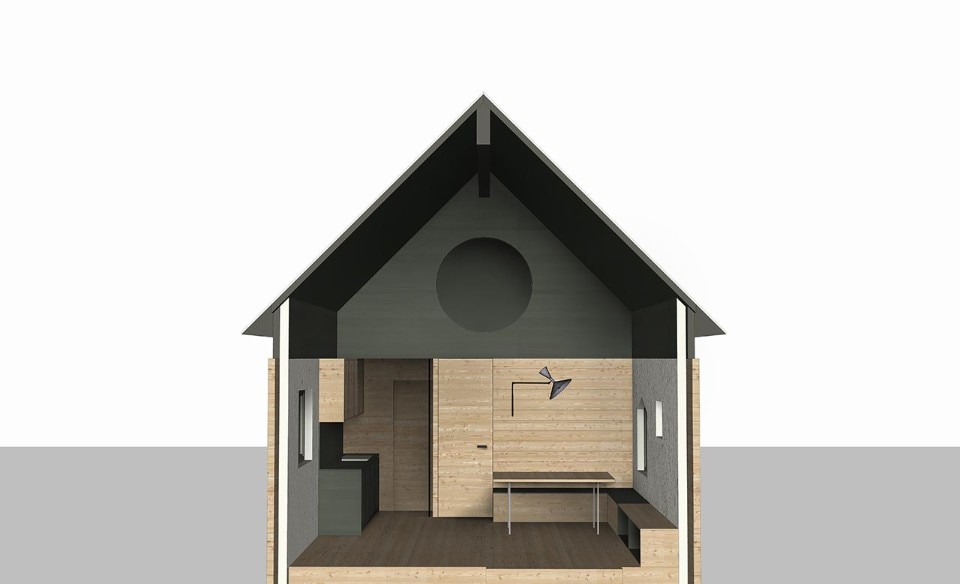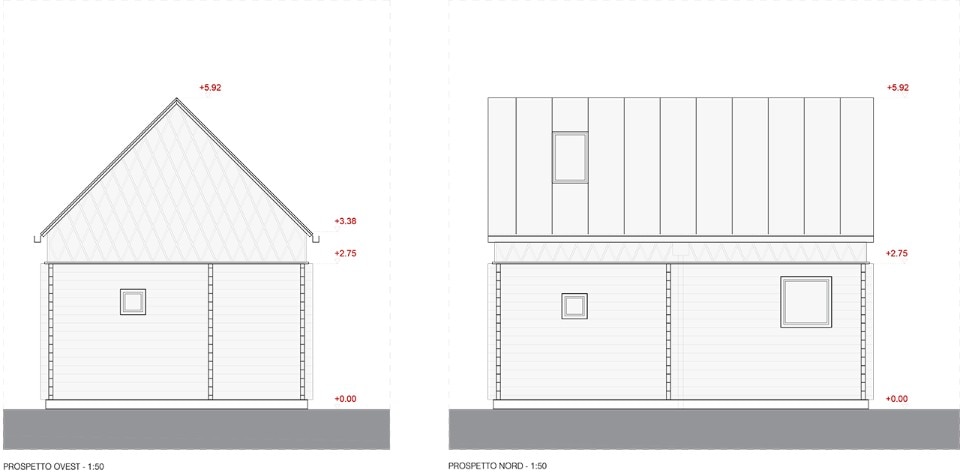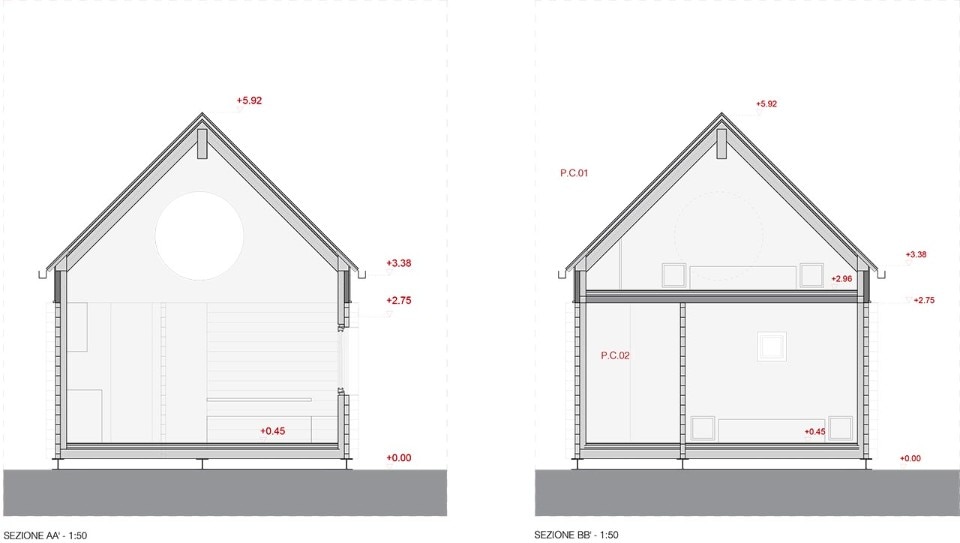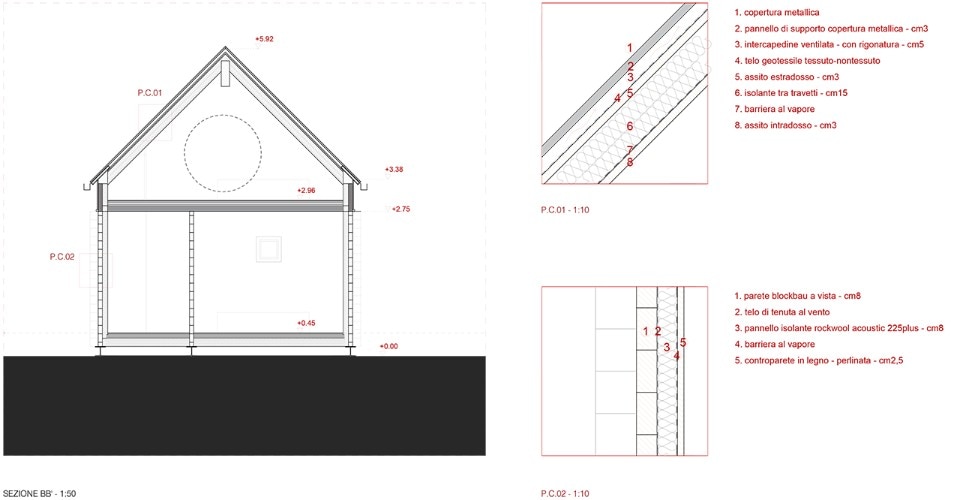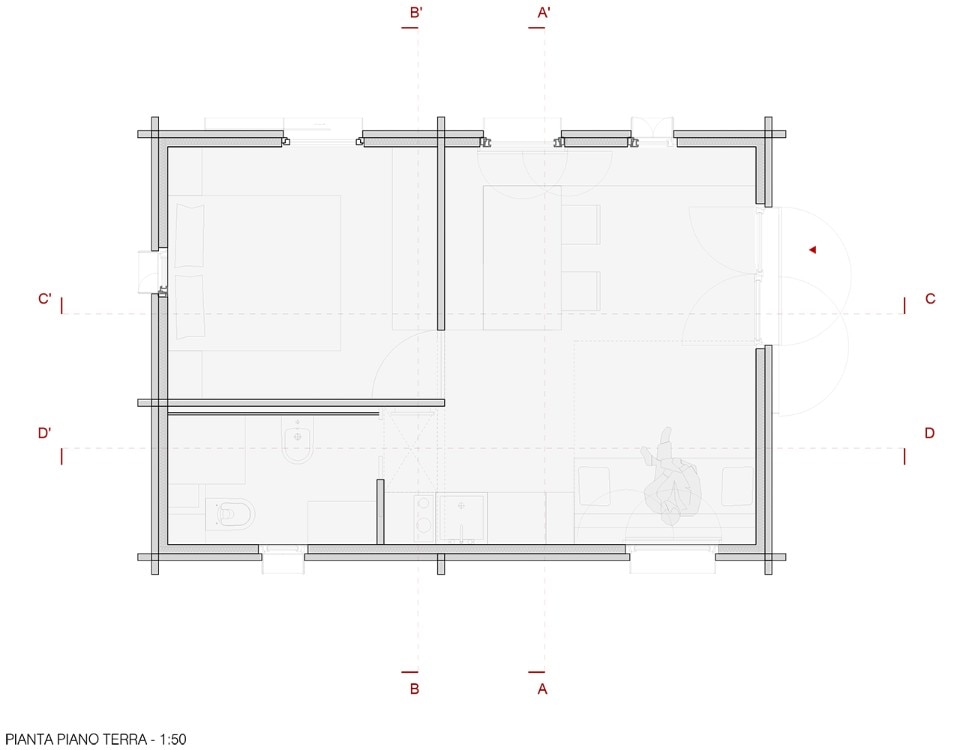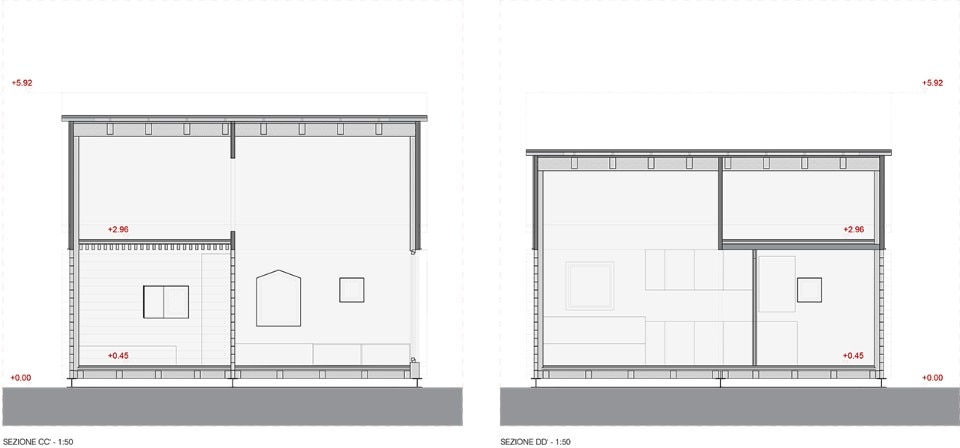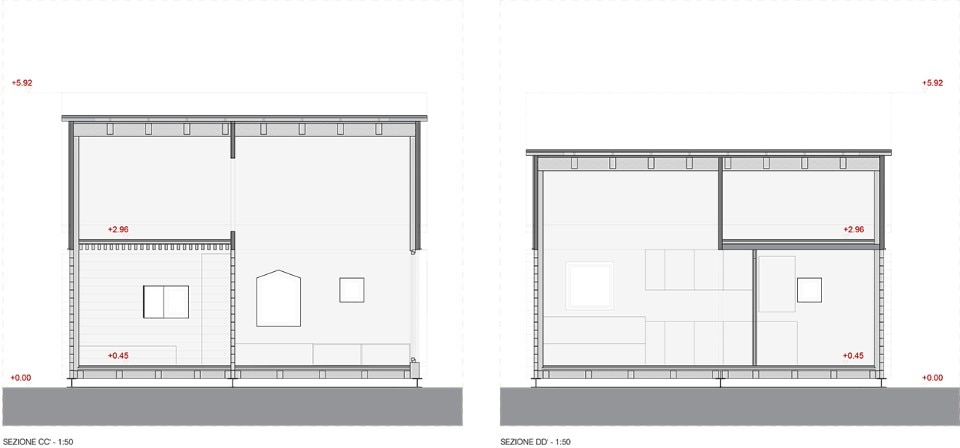Immersed in the natural scenery of the village of Valtournenche, in Valle d'Aaosta, the small residence designed by the architect Enrico Scaramellini looks like a compact volume conceived to accommodate up to four people. Inside, the enveloping open space is articulated in a living area and a mezzanine entirely paneled with wood.
It is on the façade, however, that the volume sets its own grammar open to possible reconfigurations. Playing on the overlap between a blockbau lower band and an upper part in Xlam, Scaramellini anticipates a possible multiplication of the module. Leaving the base unchanged and intervening on the texture, articulation, and color of the roof, the prototype combination gives rise to a micro residential fabric defining unequivocally the identity of the landscape through controlled deviations.
- Program:
- Siingle-family house
- Location:
- Valtournenche, Aosta Valley
- Architect:
- Enrico Scaramellini Architetto
- Year:
- 2020




