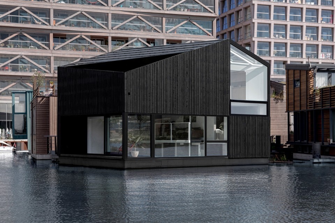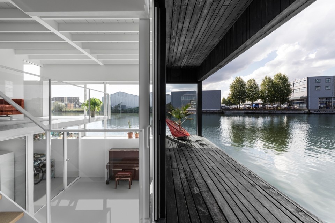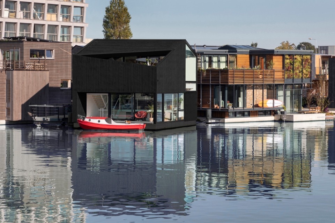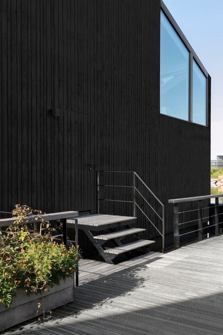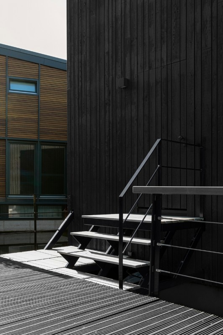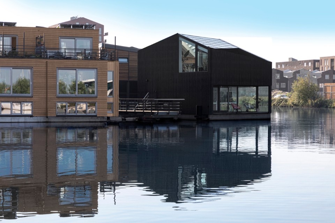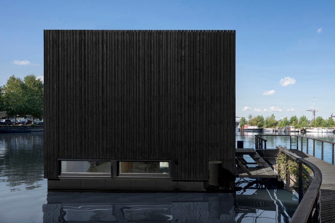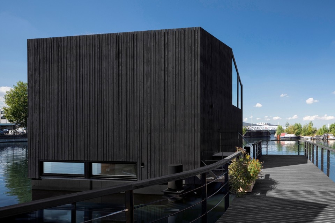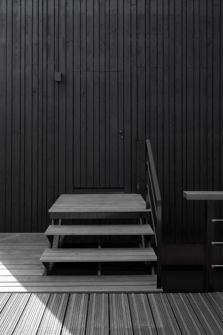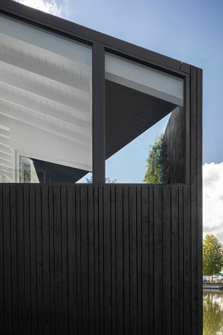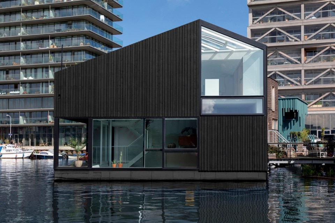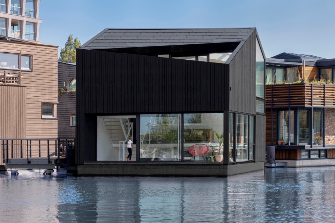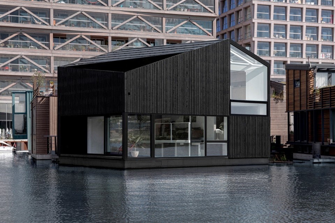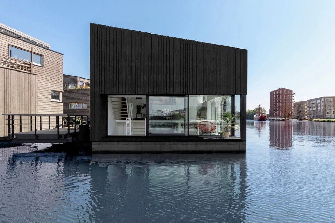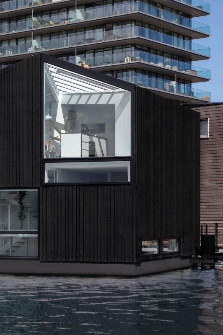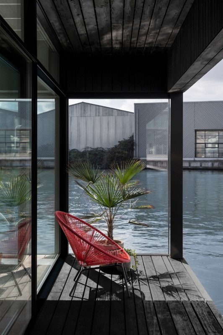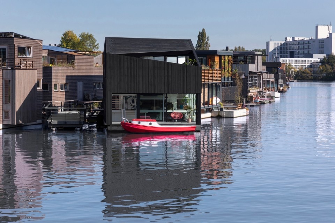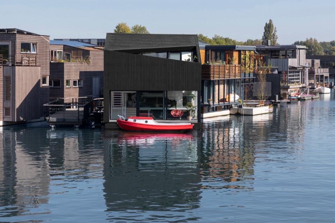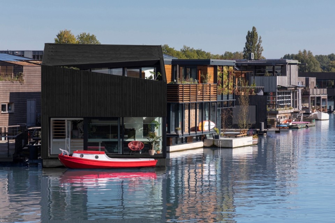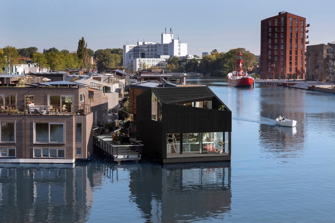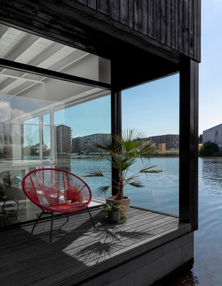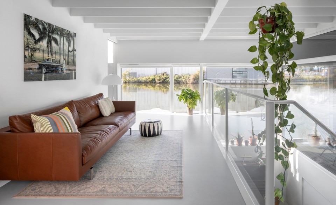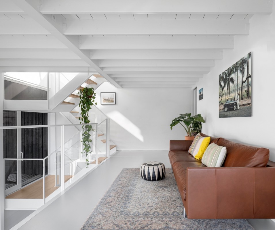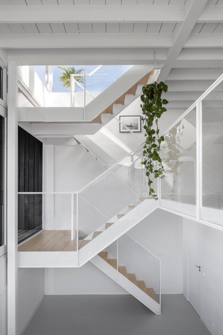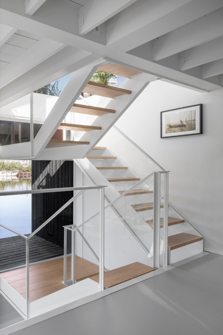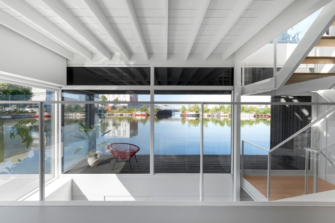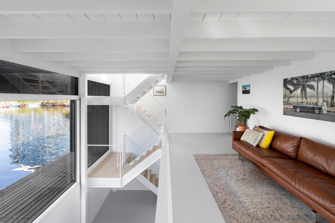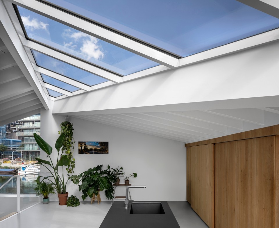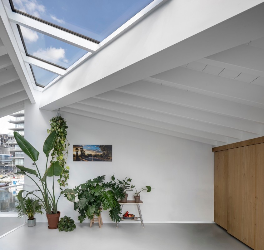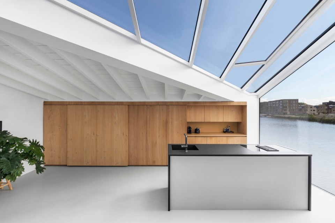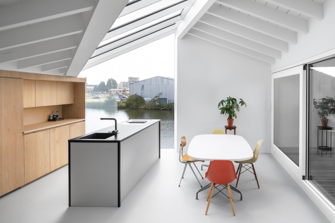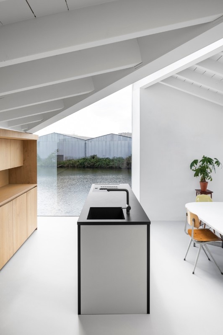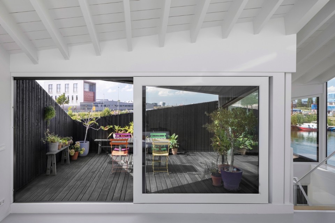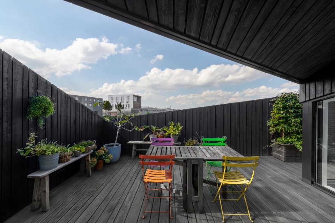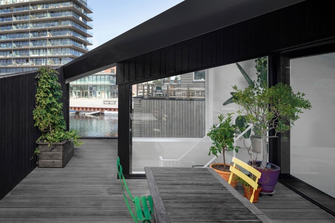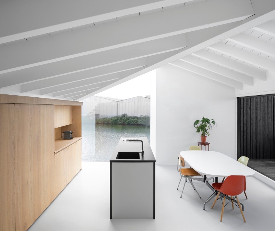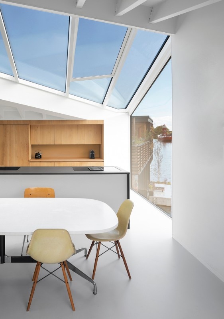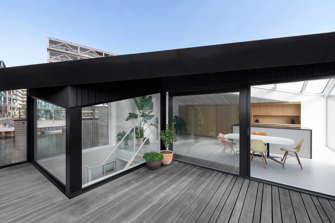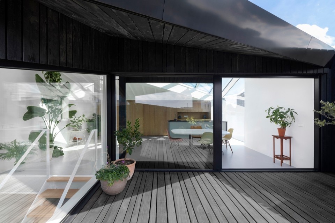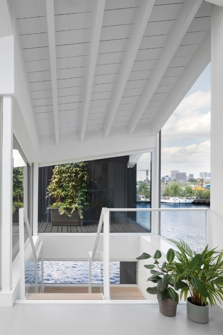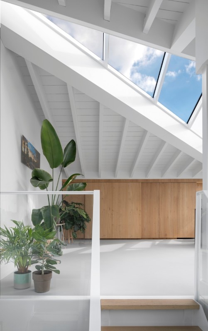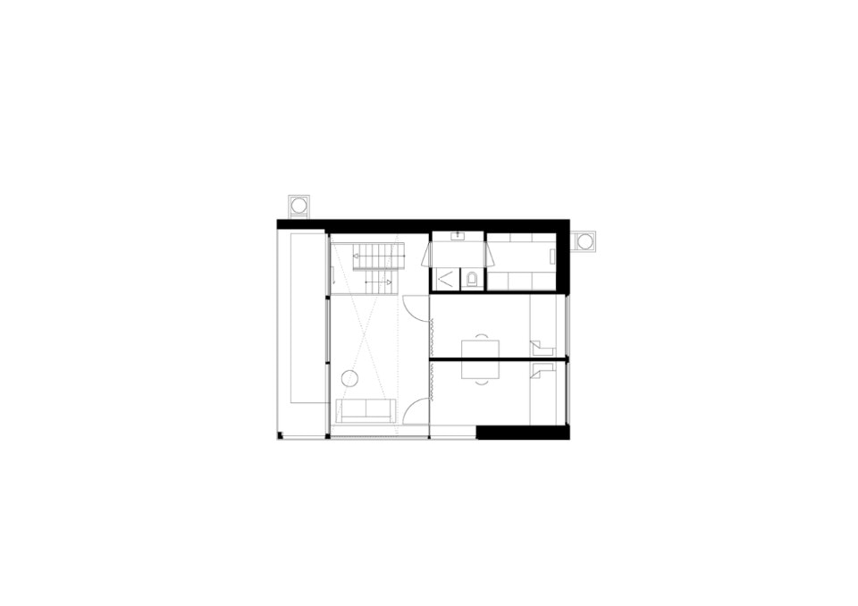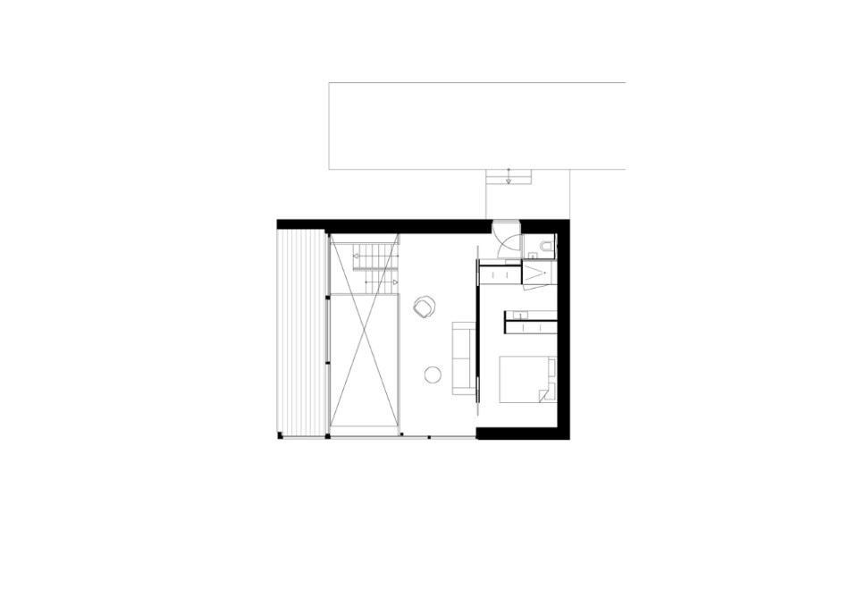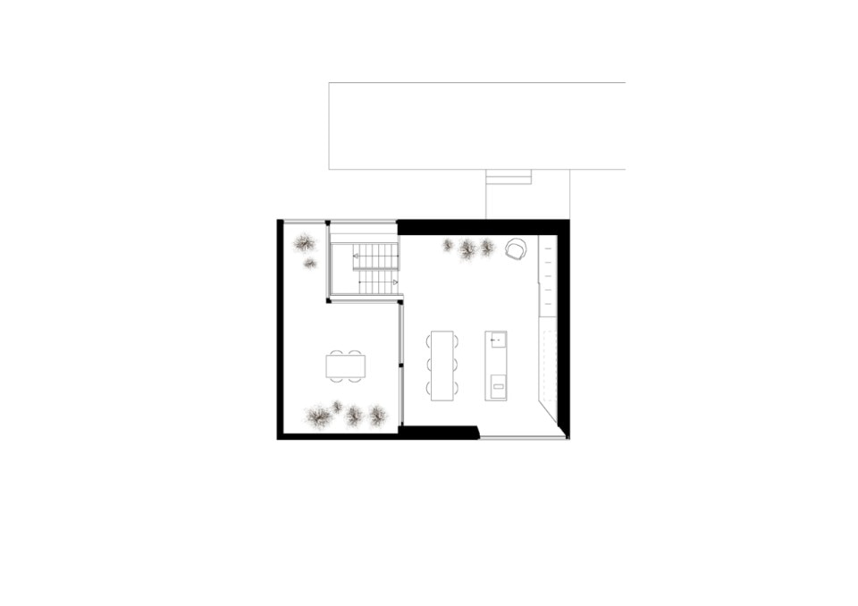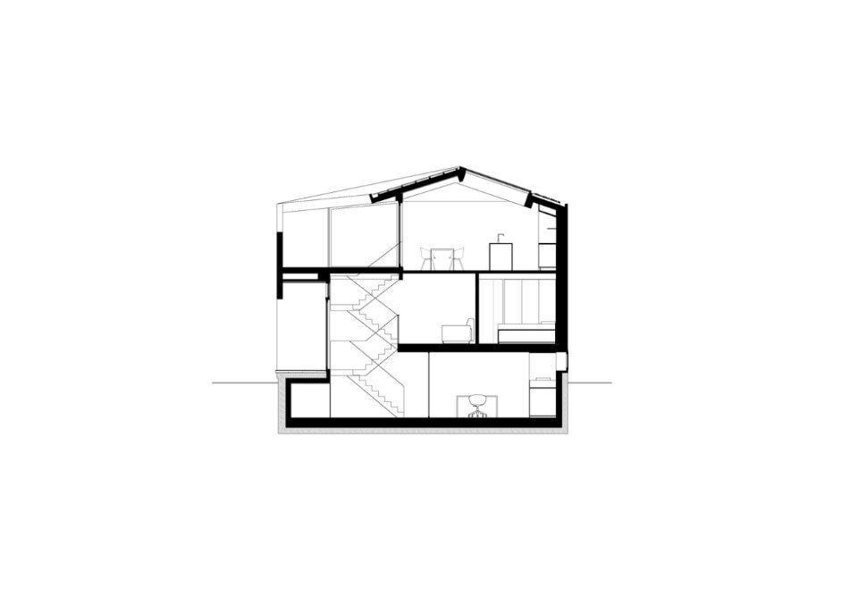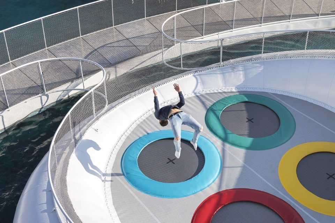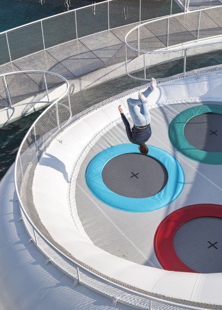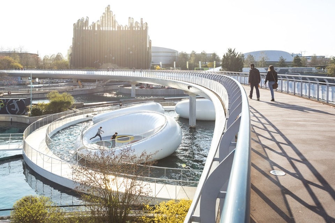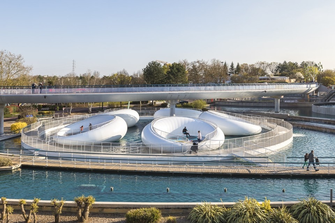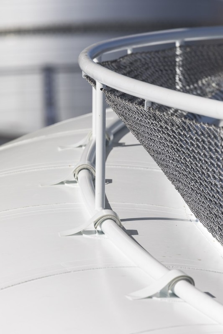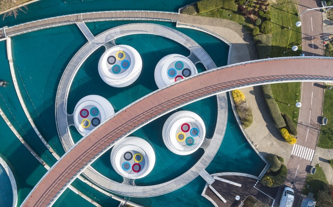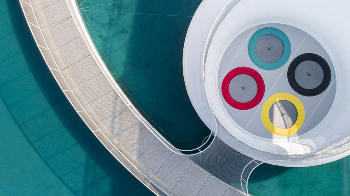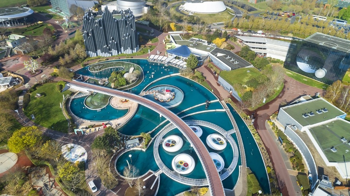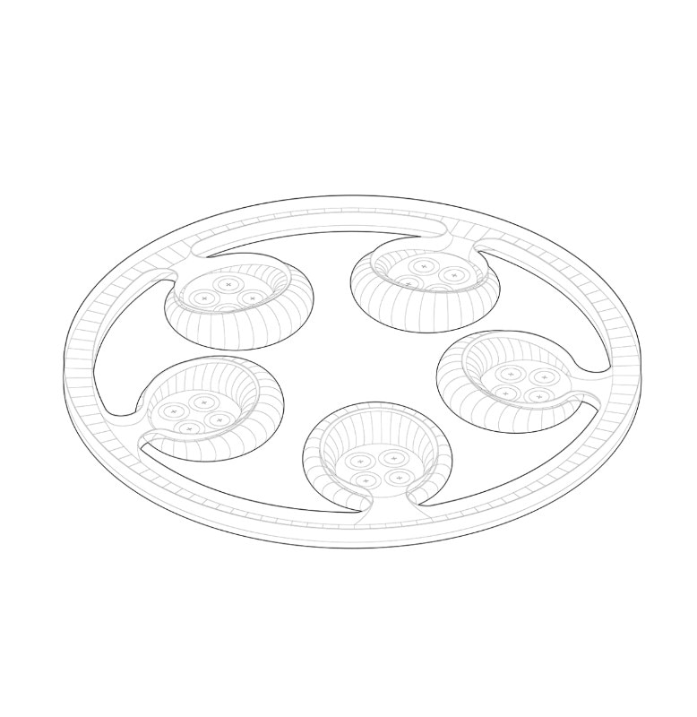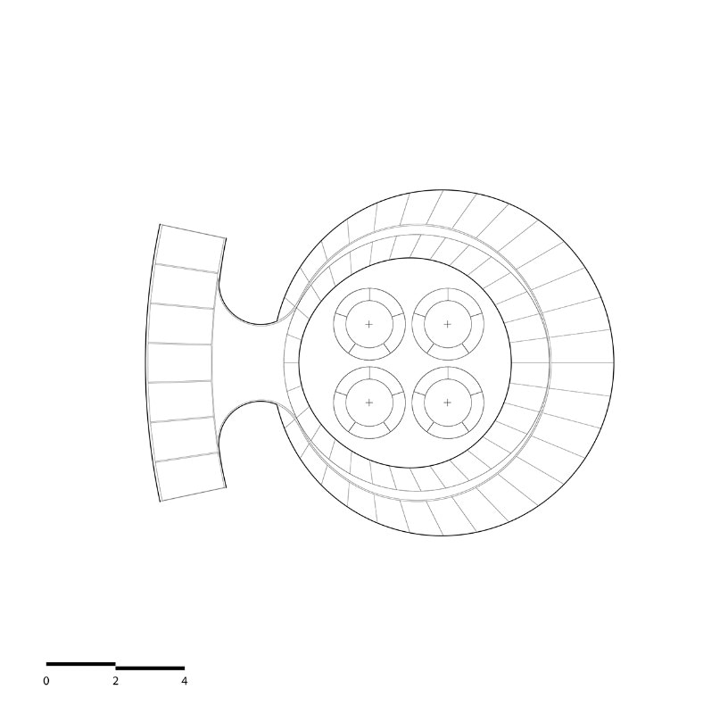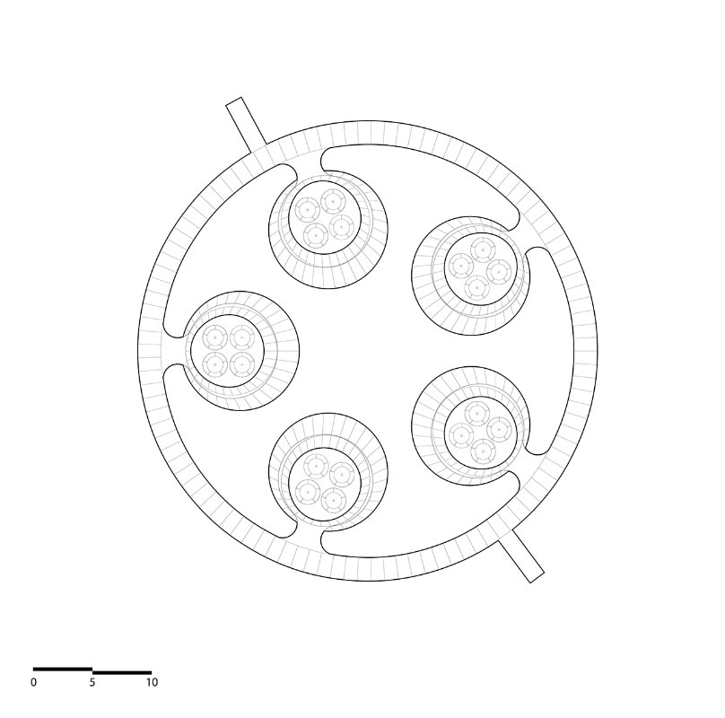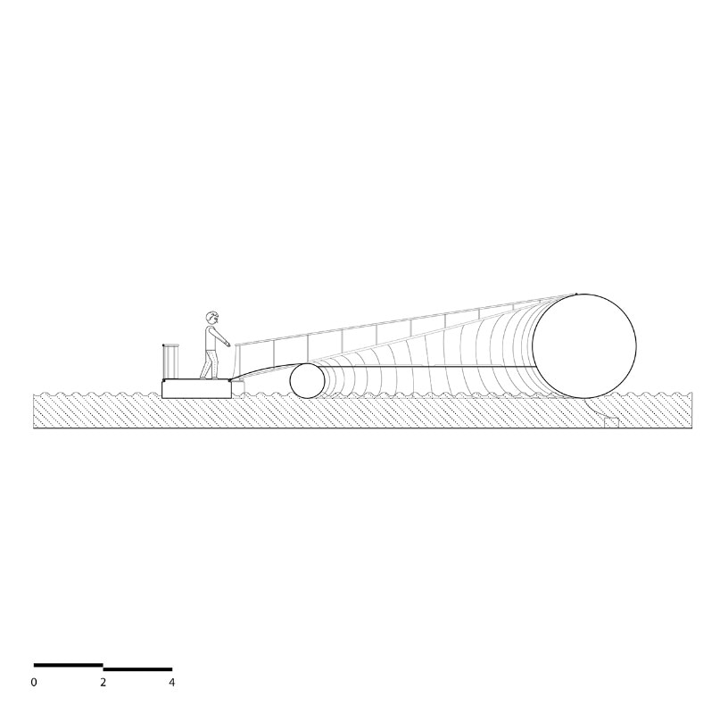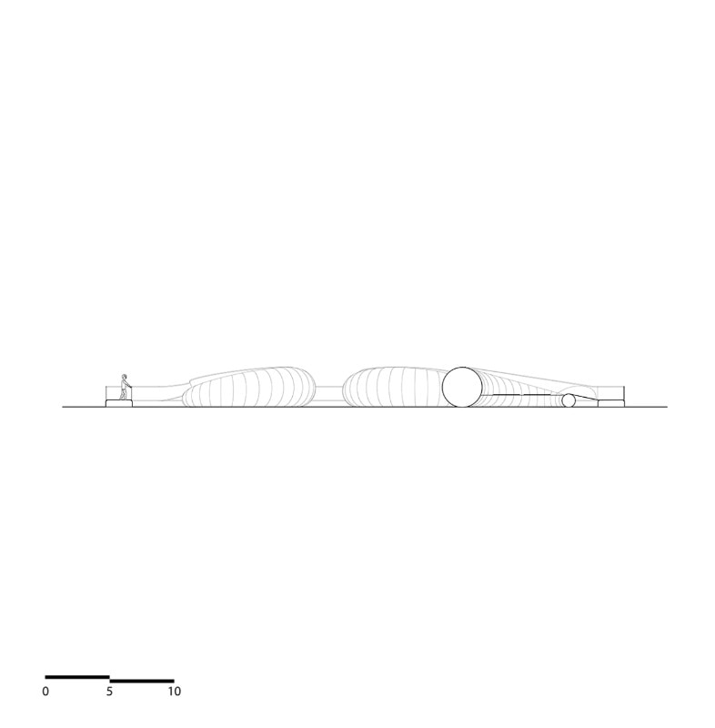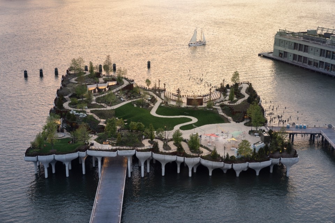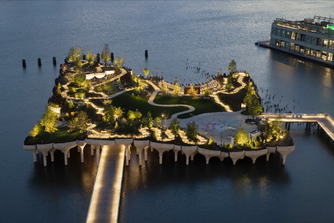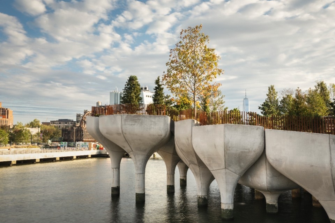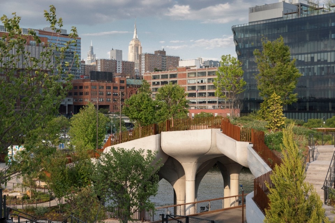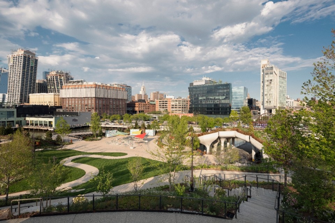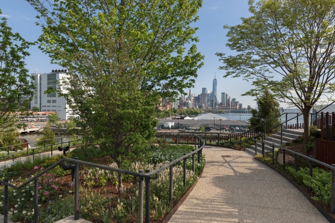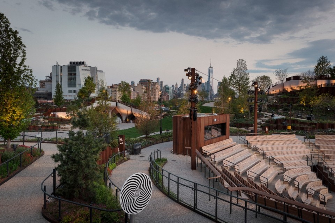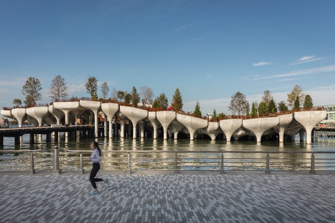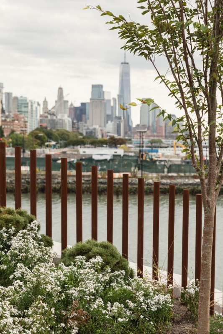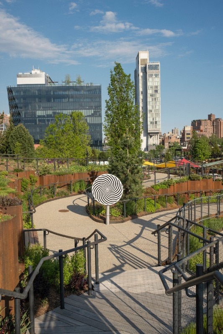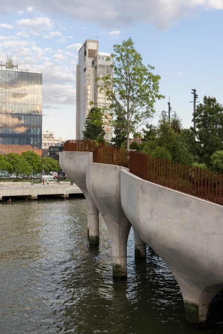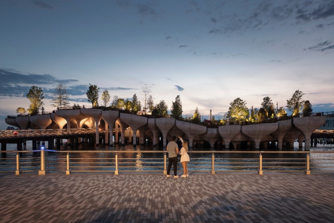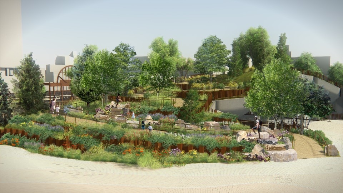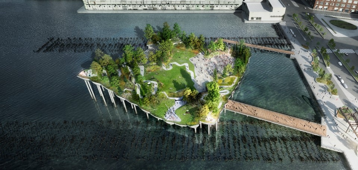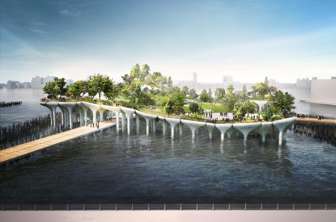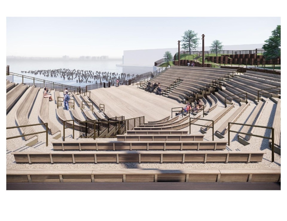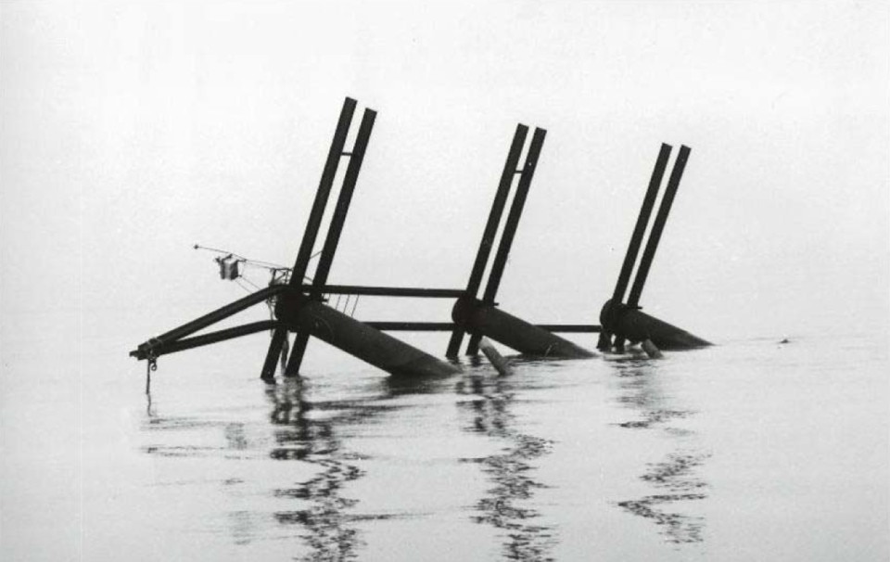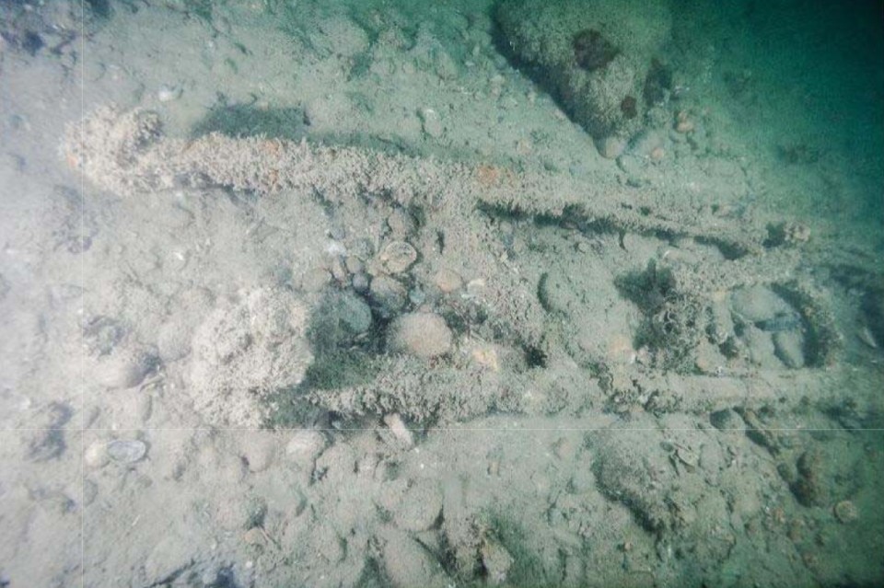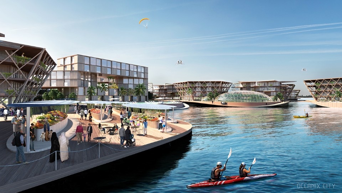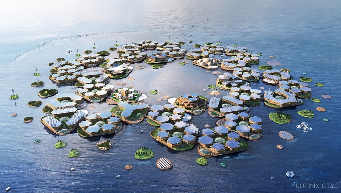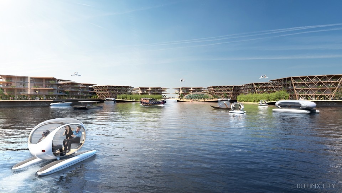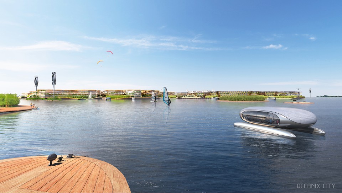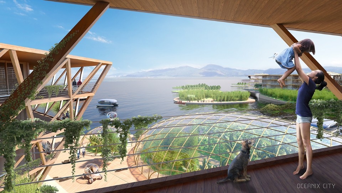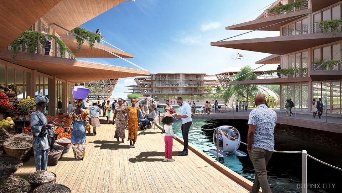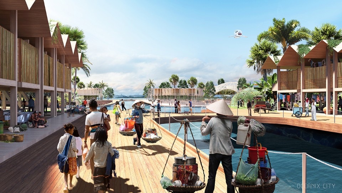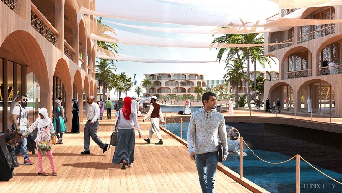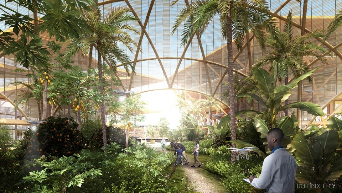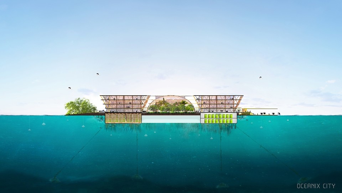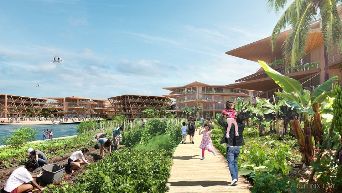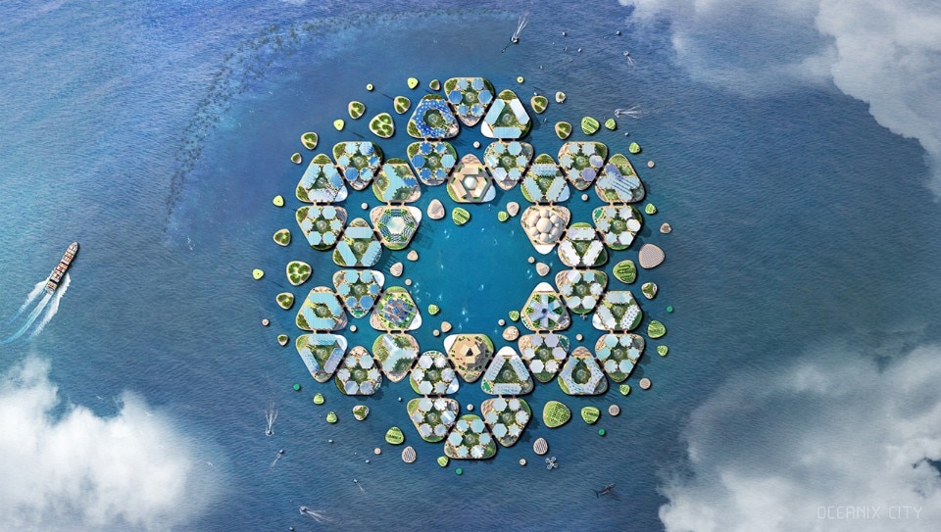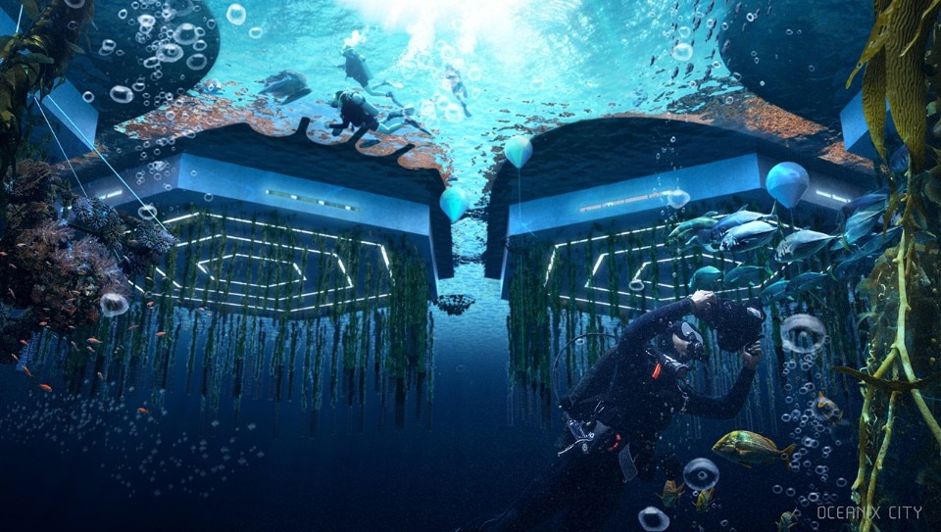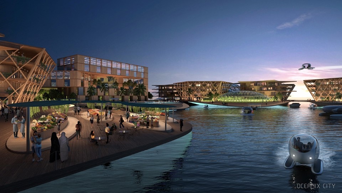Floatwing by Friday
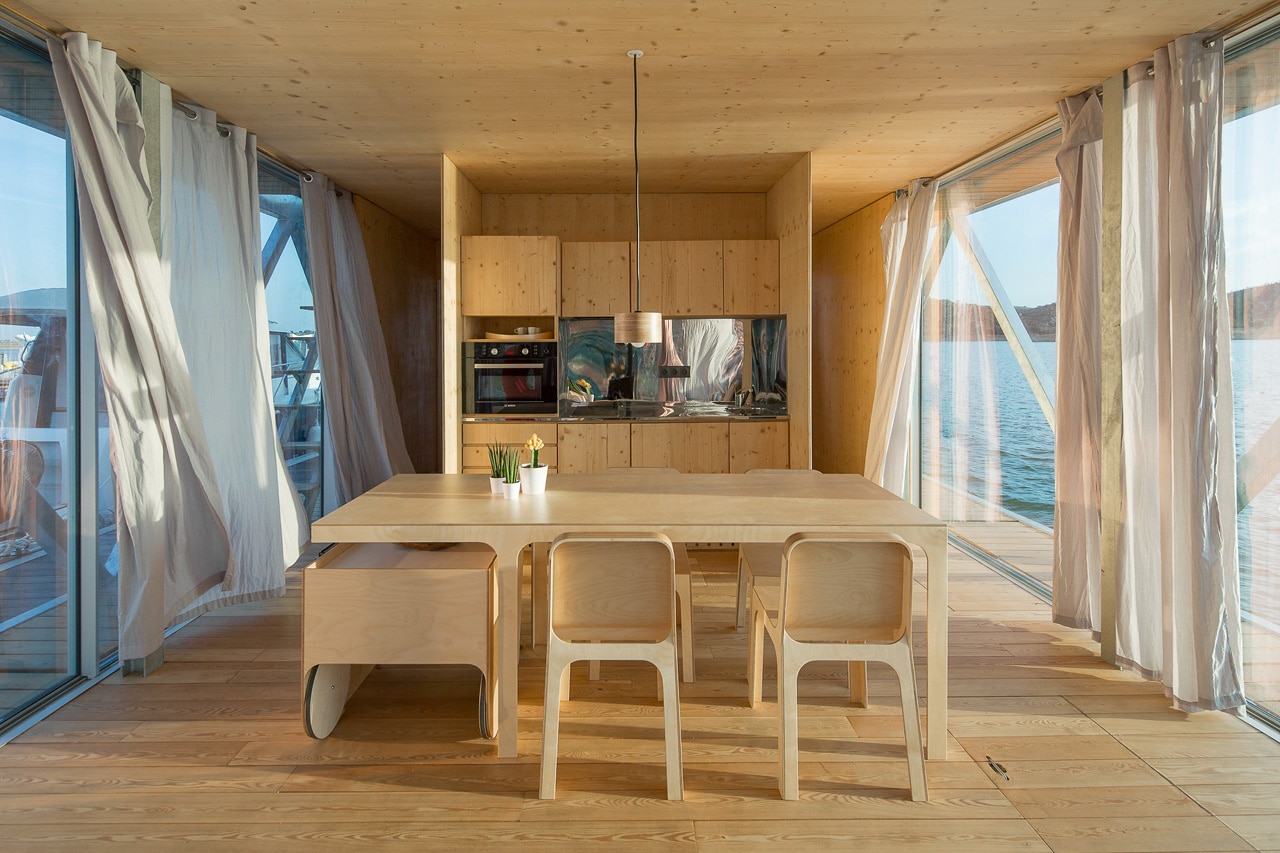
 View gallery
View gallery
Floatwing is a structure on water that can be used as a studio or as a home, with three bedrooms and two bathrooms. It sails at a speed of 3 knots and has been designed with materials and technologies that reduce carbon emissions. Thi floating house has an autonomy of seven days and can produce up to 80% of its annual energy needs.
Houseship VC by ANA architecten
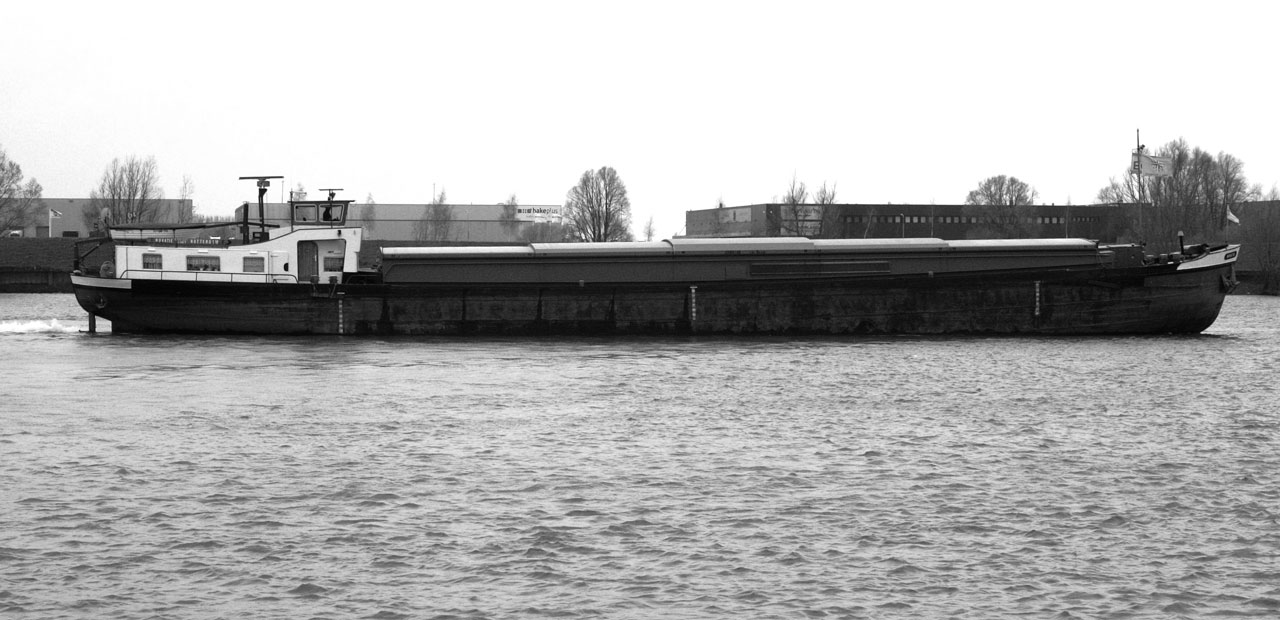
 View gallery
View gallery
The work of Dutch studio ANA architecten, this old motor ship from 1957 has been transformed into a modern 150-square metre houseboat with space for a whole family.
Floating Home by i29 architects
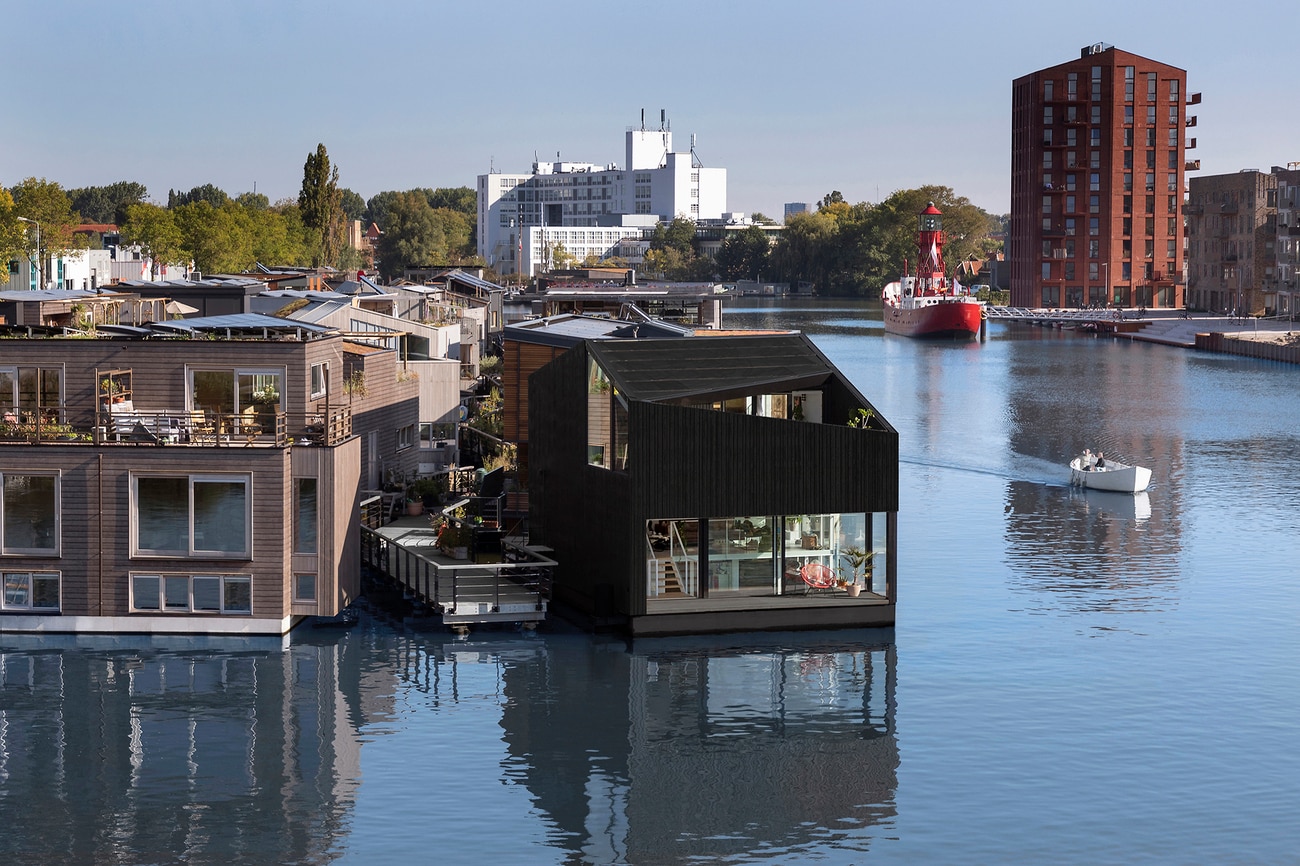
 View gallery
View gallery
The Schoonschip district in Amsterdam is a new energy self-sufficient floating village. Here, i29 architects has designed a three-storey house with irregular façades and glass surfaces, that sits directly on the canal.
WaterNest 100 by Giancarlo Zema
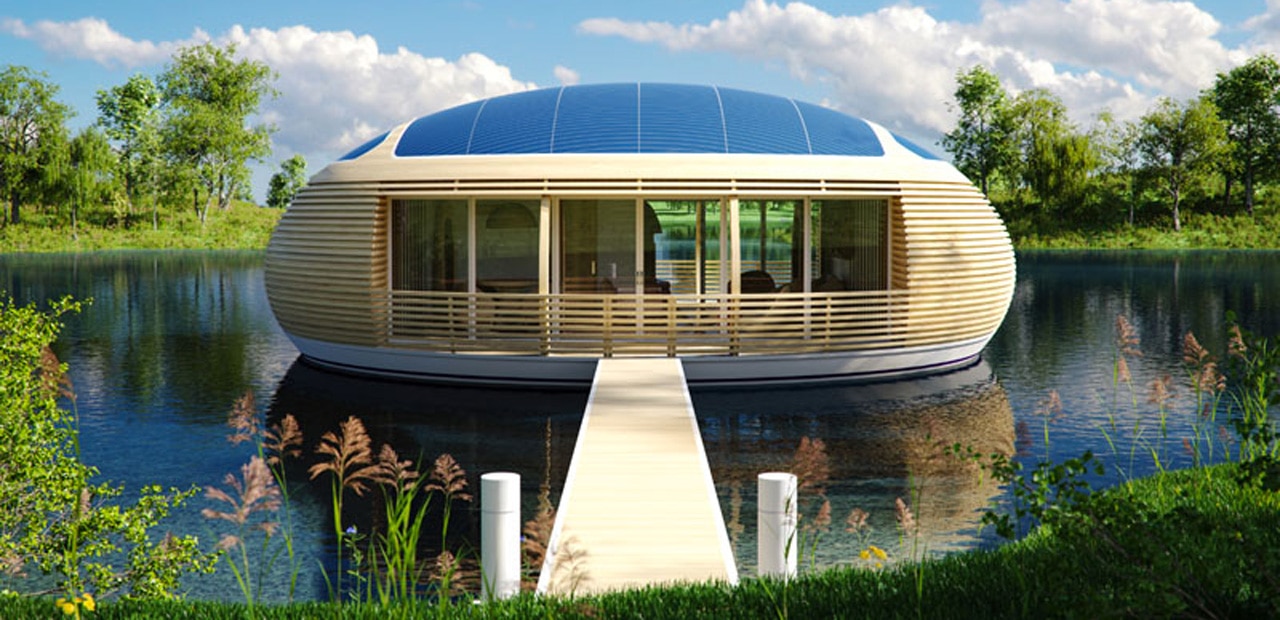
 View gallery
View gallery
WaterNest 100 is an energy-efficient floating unit of 100 square metres, 12 metres wide and 4 metres high, made entirely of recycled laminated wood and with a recycled aluminium shell. Depending on the different needs it can be configured as a home, office, lounge bar, restaurant, shop or floating exhibition space.
Houseboat by BYTR
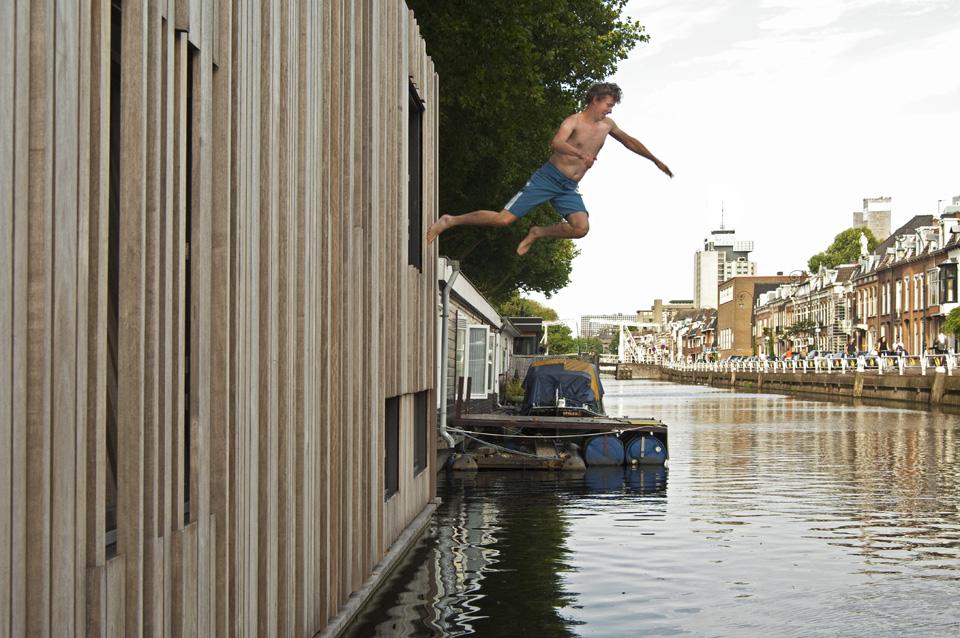
 View gallery
View gallery
In Utrecht, Dutch architectural studio BYTR worked on the redevelopment of a traditional houseboat. Here, the different rooms are arranged around a solid central core. The façade is covered with wooden strips of different widths and depths, creating a refined geometric texture.
Moulin de la Forge by Bernard Desmoulin
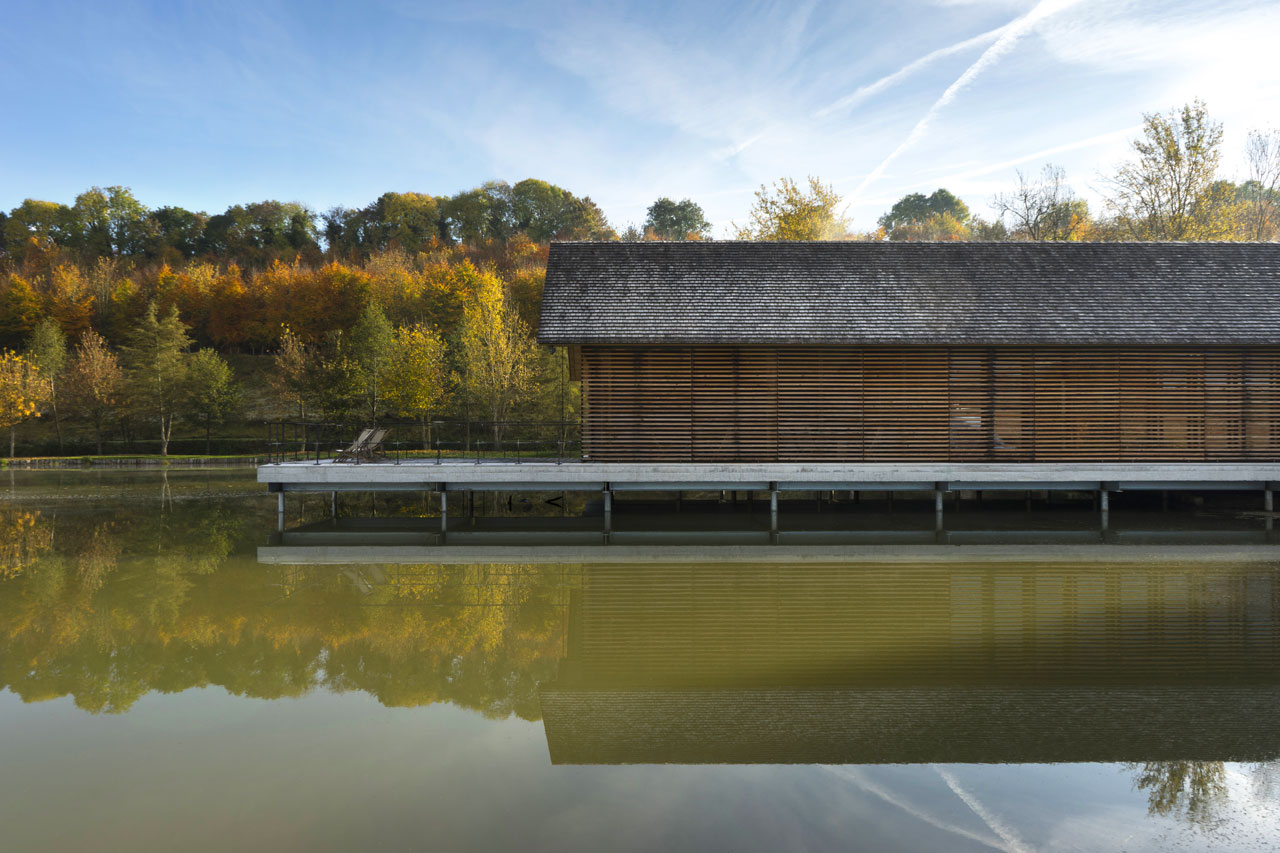
 View gallery
View gallery
A conference and exhibition space of 300sqm built on stilts above a lake: this is the Moulin de la Forge by architect Bernard Desmoulin. A timeless, vernacular architecture that uses the familiar language of a fisherman’s house to create a perfect union between architecture and landscape.
Eco-hotel by Atelier Lavit
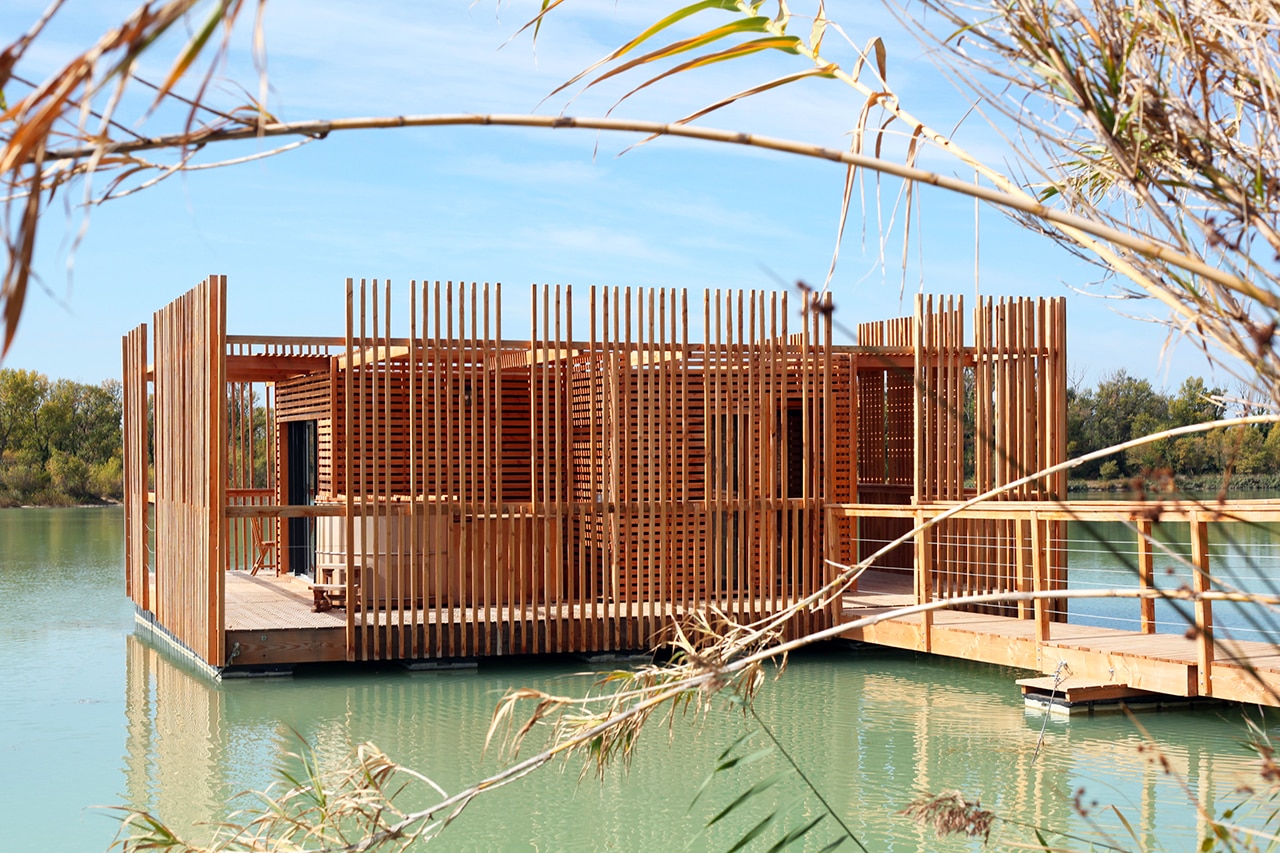
 View gallery
View gallery
Atelier Lavit’s project is an eco-hotel a few kilometres from Avignon. This hotel is made up of ten prefabricated wooden units, like huts spread out along the shores of the lake. Some float, others are supported on stilts.
Creatura Project by Federico Forestiero & Mark David Torrens
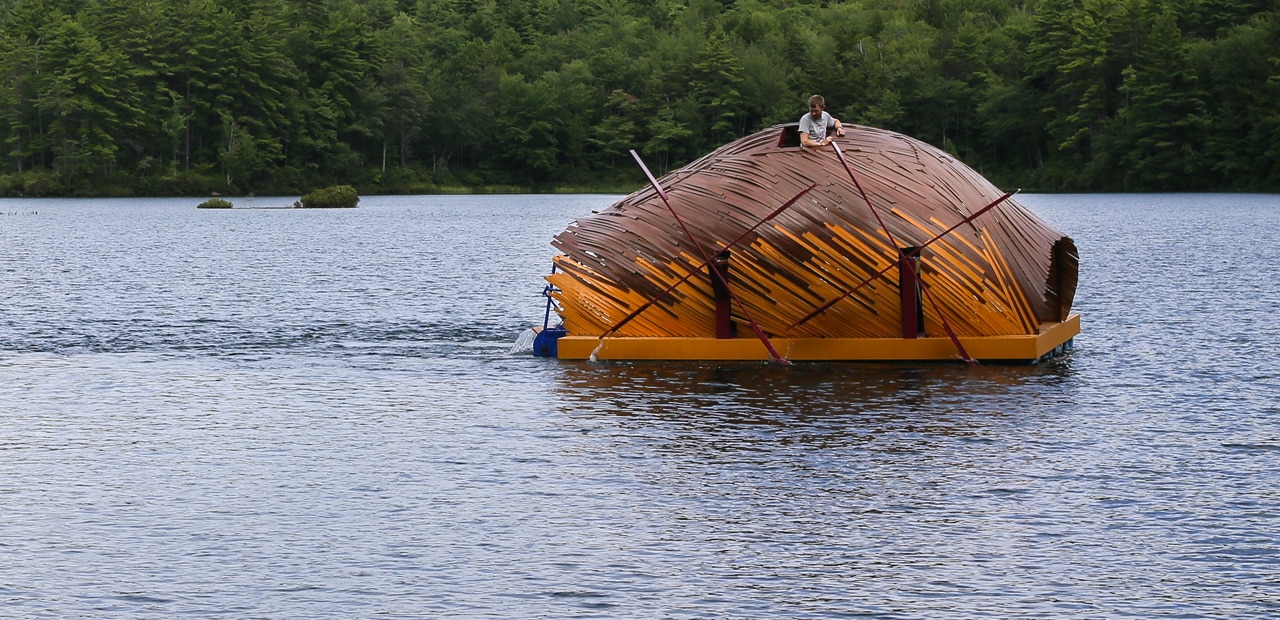
 View gallery
View gallery
Creatura is the winning entry in the international competition held by Beam Camp, a summer camp for children in New Hampshire, USA. The competition team, consisting of two architecture students, designed a floating micro-architecture with movement mechanisms operated by the children. It was built using a series of prefabricated parts, and the whole building process took a total of three weeks .
Wa_sauna by goCstudio
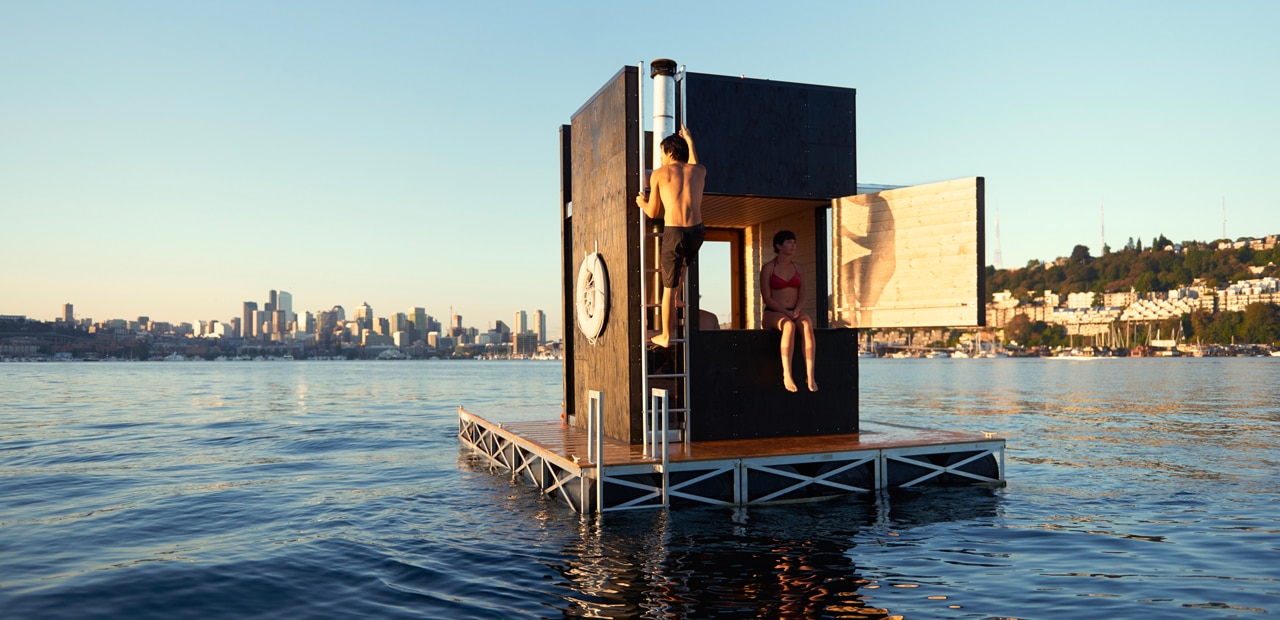
 View gallery
View gallery
This floating sauna offers a unique experience and a different perspective over the landscape. Powered by an electric engine with three 12-volt batteries, and heated by a wood-burning stove, it can be moved or docked to enjoy a “traditional” sauna in Seattle’s lakes.
Jellyfish Barge by Studiomobile

 View gallery
View gallery
Jellyfish Barge is a floating greenhouse that produces food without consuming soil, fresh water or energy. Designed for communities vulnerable to food and water shortages, the structure is built using simple technologies and low-cost recycled materials. Designed to support about two households, it is modular, so a single element is completely self-contained, while several greenhouses side by side can cater for an entire community.
Inflatable playground by WAO – Wild Architecture Objects
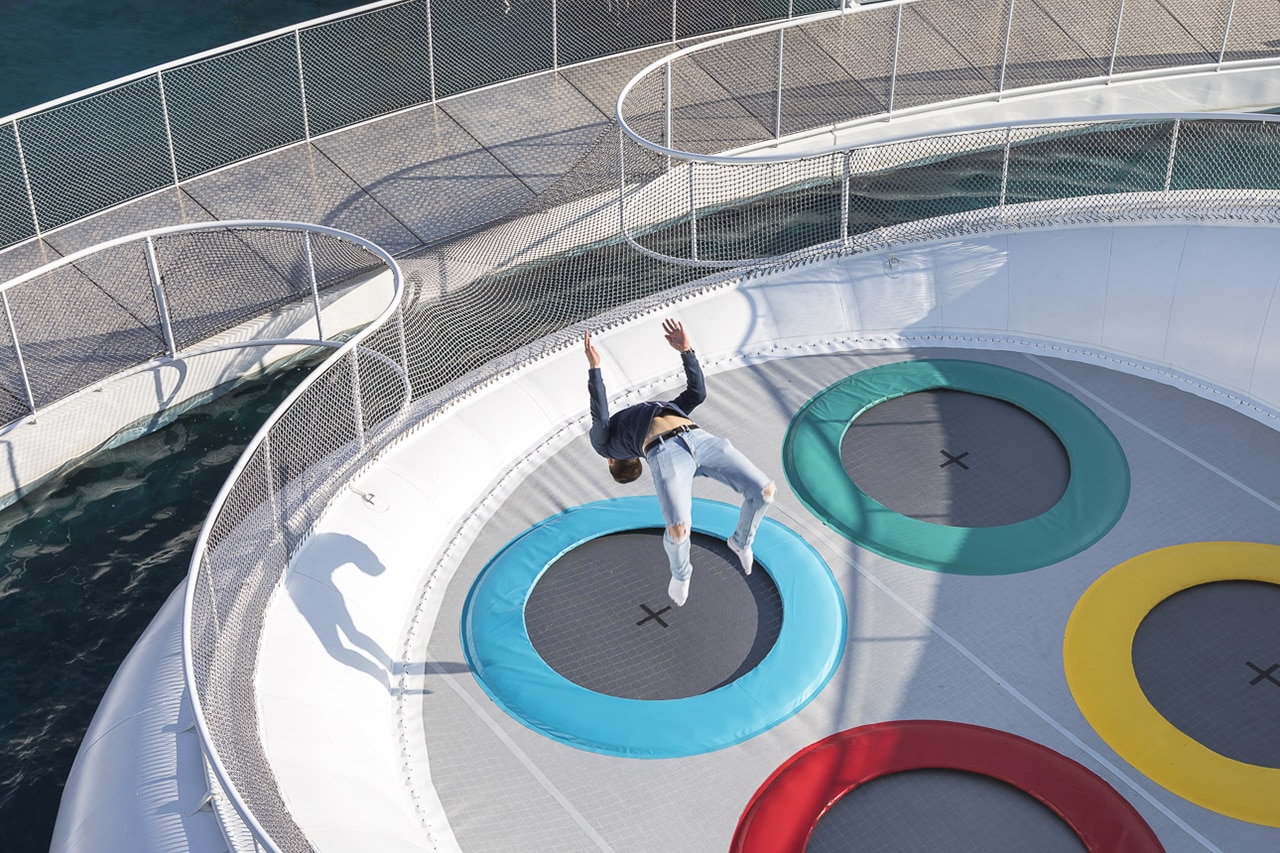
 View gallery
View gallery
This installation, part of an amusement park that operates on multisensory experiences, consists of five floating rafts with curved shapes, connected directly to the walkways of one of the park’s waterways. Each platform has trampolines that promote play and movement, which is in tune with the oscillations of the inflatables on the water.
Floating Island by Studio Fokstrot
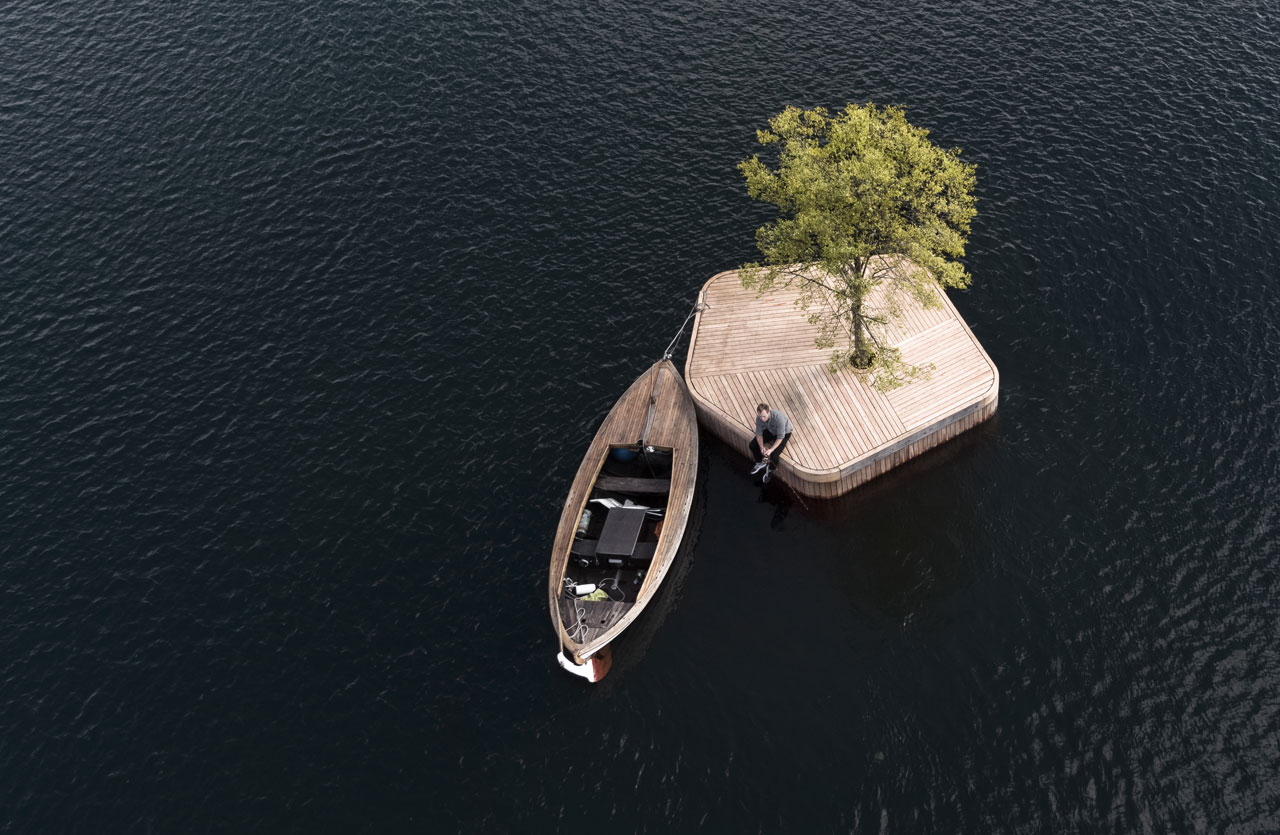
 View gallery
View gallery
This 25sqm island in the Copenhagen harbour is home to a 6 metre high lime tree. The project is part of the Copenhagen islands project, an archipelago of floating wooden platforms that will support different functions, re-imagining the relationship between the city and the sea.
The Floating Island by OBBA
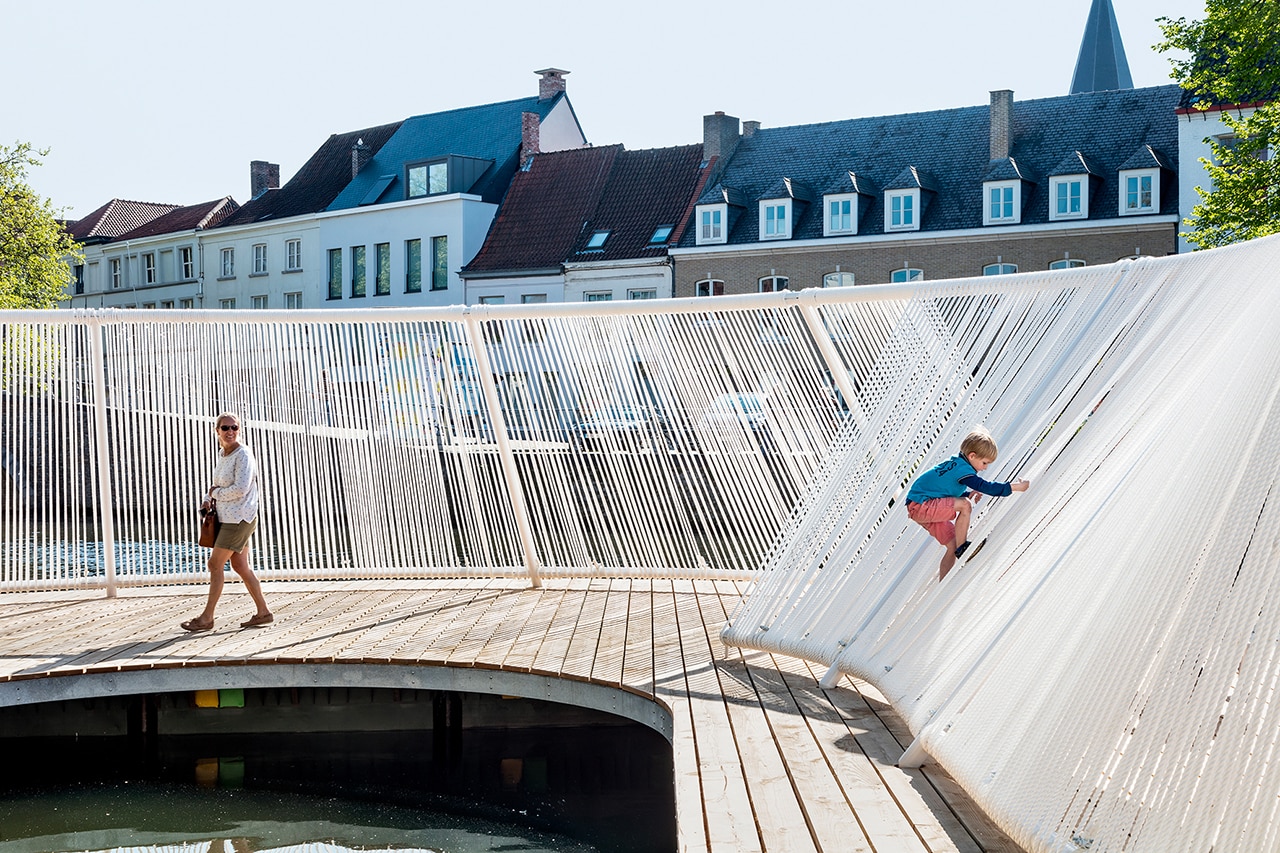
 View gallery
View gallery
For the 2018 Brugge Triennale, Korean studio OBBA was commissioned to intervene in the city’s historic landscape: the result is The Floating Island, a linear pavilion floating on water. The pavilion consists of a platform with a wooden floor, a white metal frame structure and rope curtains. With The Floating Island the canal returns to the centre of attention, allowing new forms of relationships.
Little Island by Thomas Heatherwick & Signe Nielson
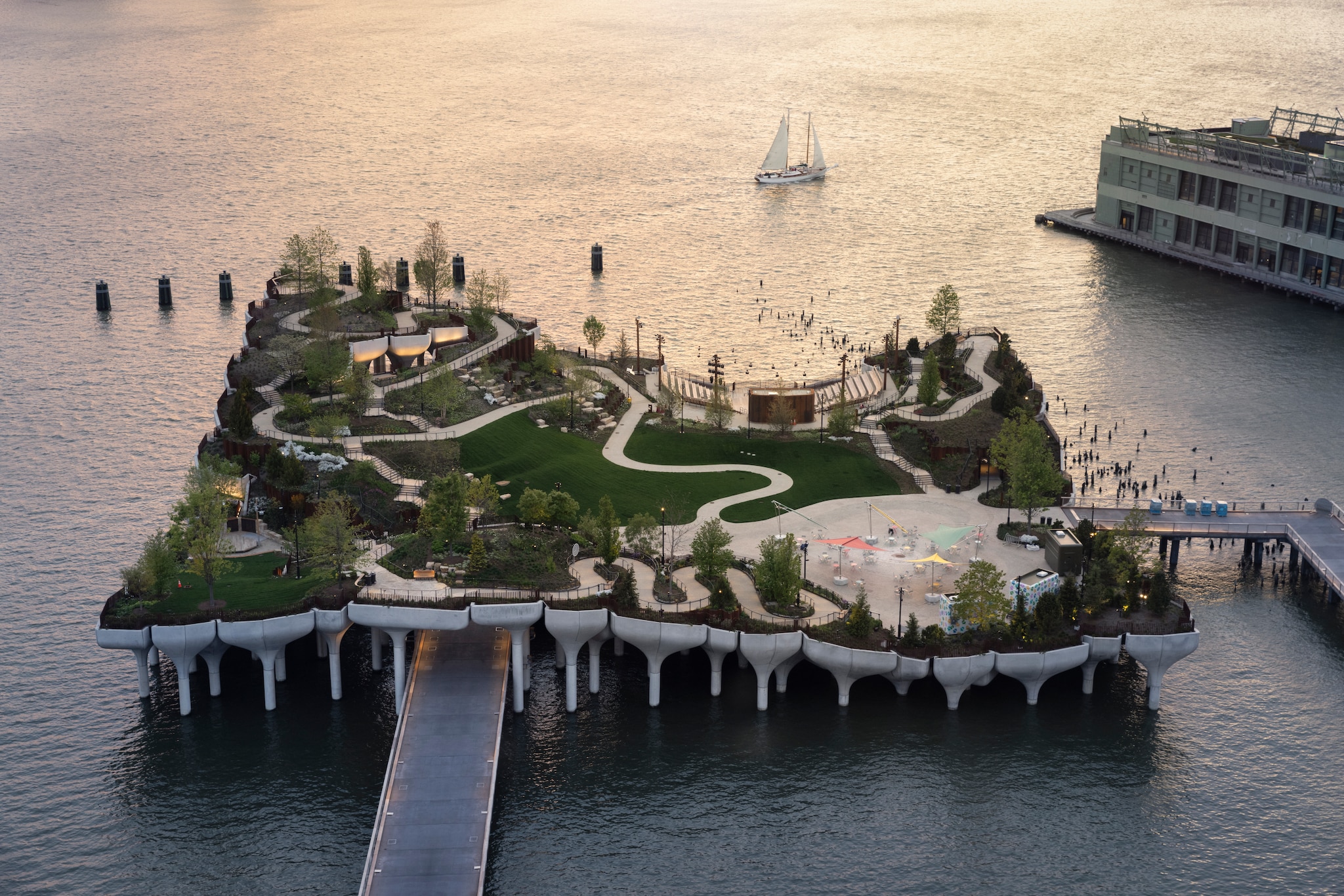
 View gallery
View gallery
Built on 132 tulip-shaped concrete columns, the $260 million project is a new park on the banks of the Hudson River in New York. The public can visit Little Island for free to admire its 350 species of flowers, enjoy a show at the 687-seat amphitheatre on the platform or sit down for a meal at one of the cafés in its central plaza.
Isola delle Rose by Giorgio Rosa
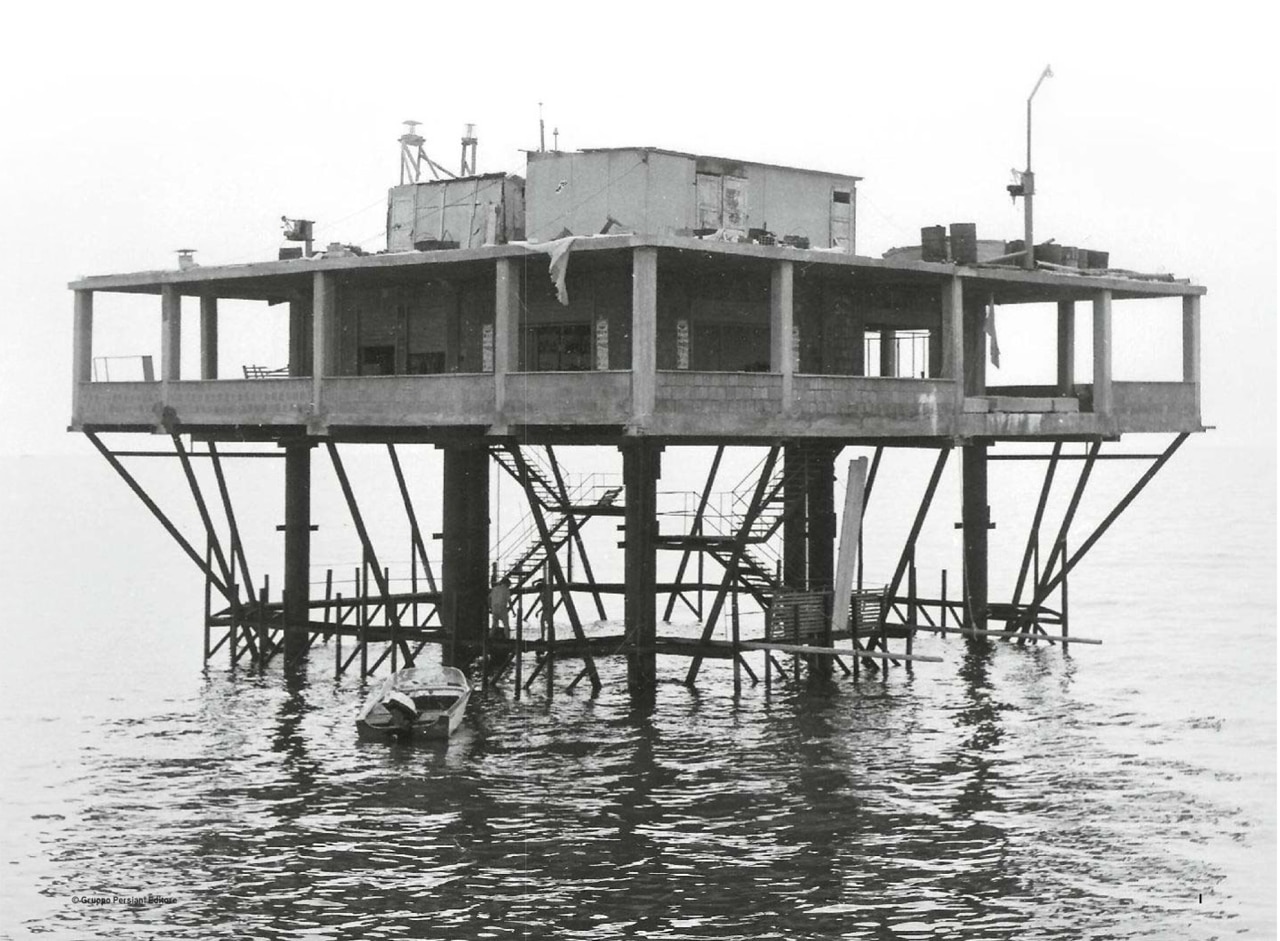
 View gallery
View gallery
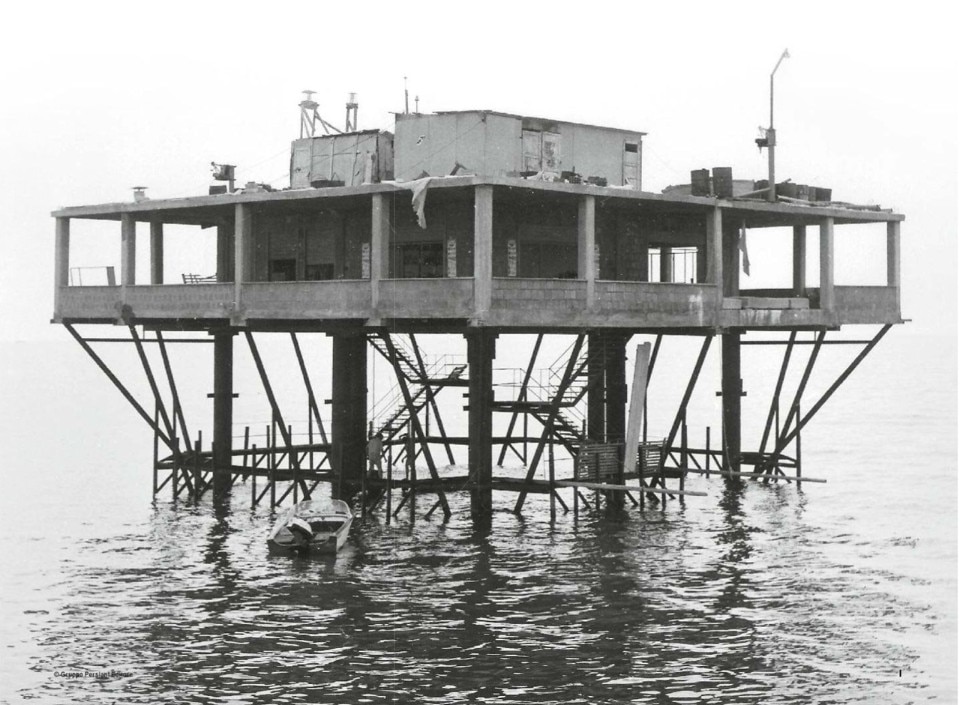
A period photo of the platform built by Giorgio Rosa (from the DVD L’Isola delle Rose, Gruppo Persiani Editore, 2009). In Domus n.971, July 2013
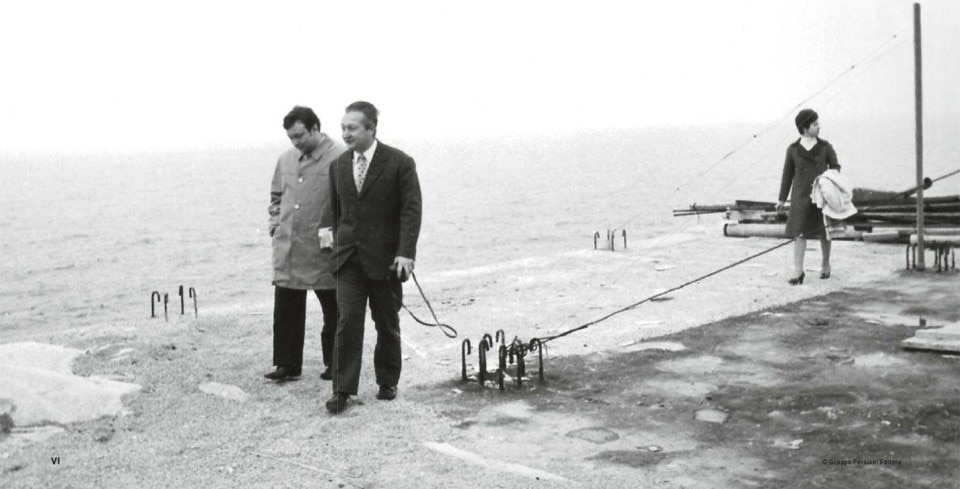
In the foreground, Giorgio Rosa. In 2009, the engineer from Bologna said in an interview that he wanted “to build something that was free from red tape”
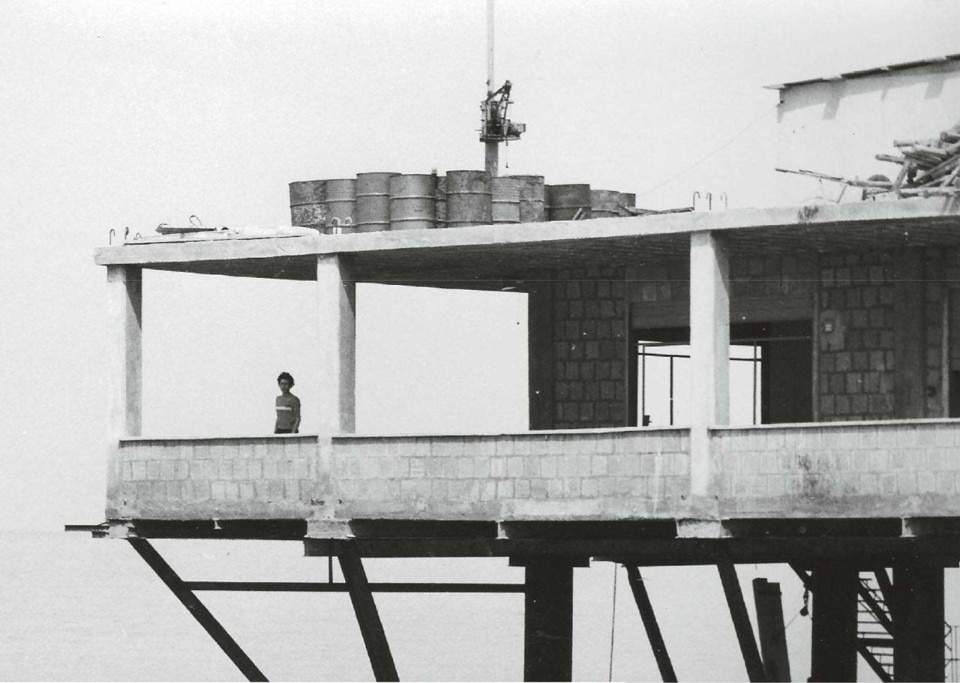
Isola delle Rose (Rose Island), detail of the structure designed and built by Giorgio Rosa. In Domus n.971, July 2013

Self-declared as the Esperanto Republic of Rose Island on May 1, 1968, the platform was mined and blown up by divers of the Italian Navy. Image from Domus n.971, July 2013
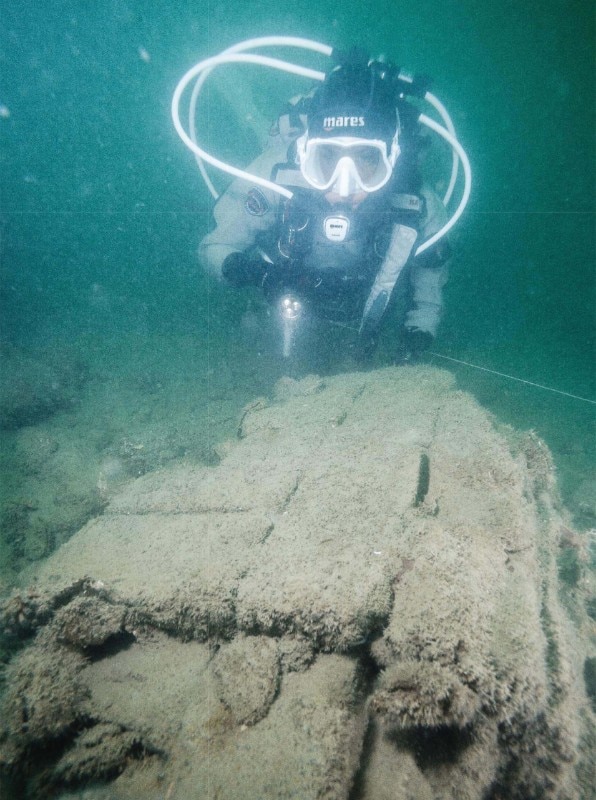
I resti dell’Isola delle Rose, riscoperti nel 2009 a 13 m di profondità e fotografati per Domus il 18 giugno 2013 dai subacquei del Dive Planet di Rimini e Pesaro. Sono state identificate parti in laterizio e putrelle metalliche.
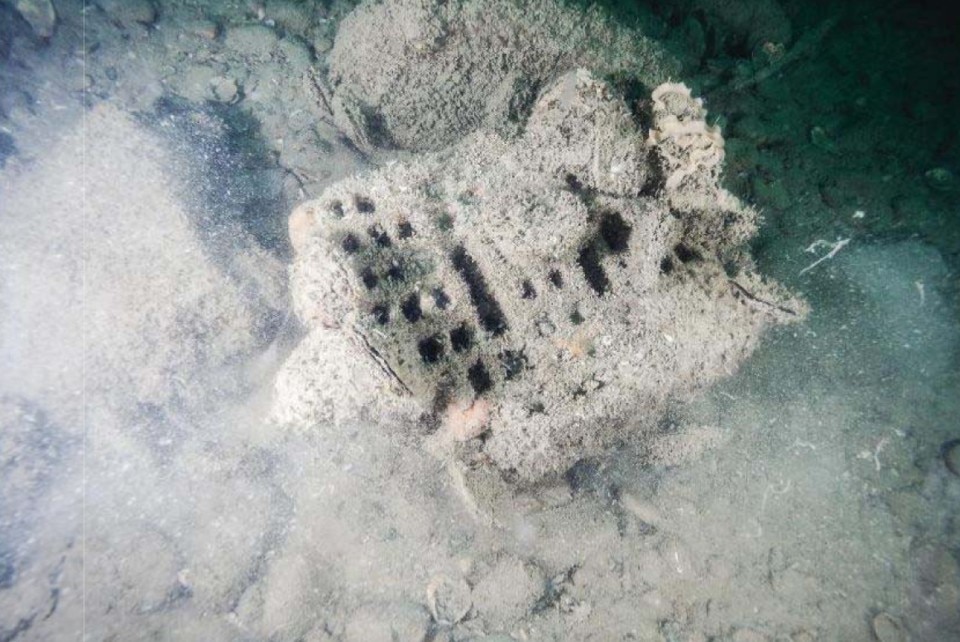
Remains of the brickwork Rose Island, rediscovered in 2009 on the seabed at a depth of 13 mt, and rephotographed for Domus by the divers from Dive Planet of Rimini and Pesaro.

A period photo of the platform built by Giorgio Rosa (from the DVD L’Isola delle Rose, Gruppo Persiani Editore, 2009). In Domus n.971, July 2013

In the foreground, Giorgio Rosa. In 2009, the engineer from Bologna said in an interview that he wanted “to build something that was free from red tape”

Isola delle Rose (Rose Island), detail of the structure designed and built by Giorgio Rosa. In Domus n.971, July 2013

Self-declared as the Esperanto Republic of Rose Island on May 1, 1968, the platform was mined and blown up by divers of the Italian Navy. Image from Domus n.971, July 2013

I resti dell’Isola delle Rose, riscoperti nel 2009 a 13 m di profondità e fotografati per Domus il 18 giugno 2013 dai subacquei del Dive Planet di Rimini e Pesaro. Sono state identificate parti in laterizio e putrelle metalliche.

Remains of the brickwork Rose Island, rediscovered in 2009 on the seabed at a depth of 13 mt, and rephotographed for Domus by the divers from Dive Planet of Rimini and Pesaro.
During 1967, engineer Giorgio Rosa developed and financed the construction of Isola delle Rose (Ilsand of the Roses, ed.), a 20x20m concrete square in international waters that was the first and only Esperantist Republic of the world.
Oceanix City by BIG
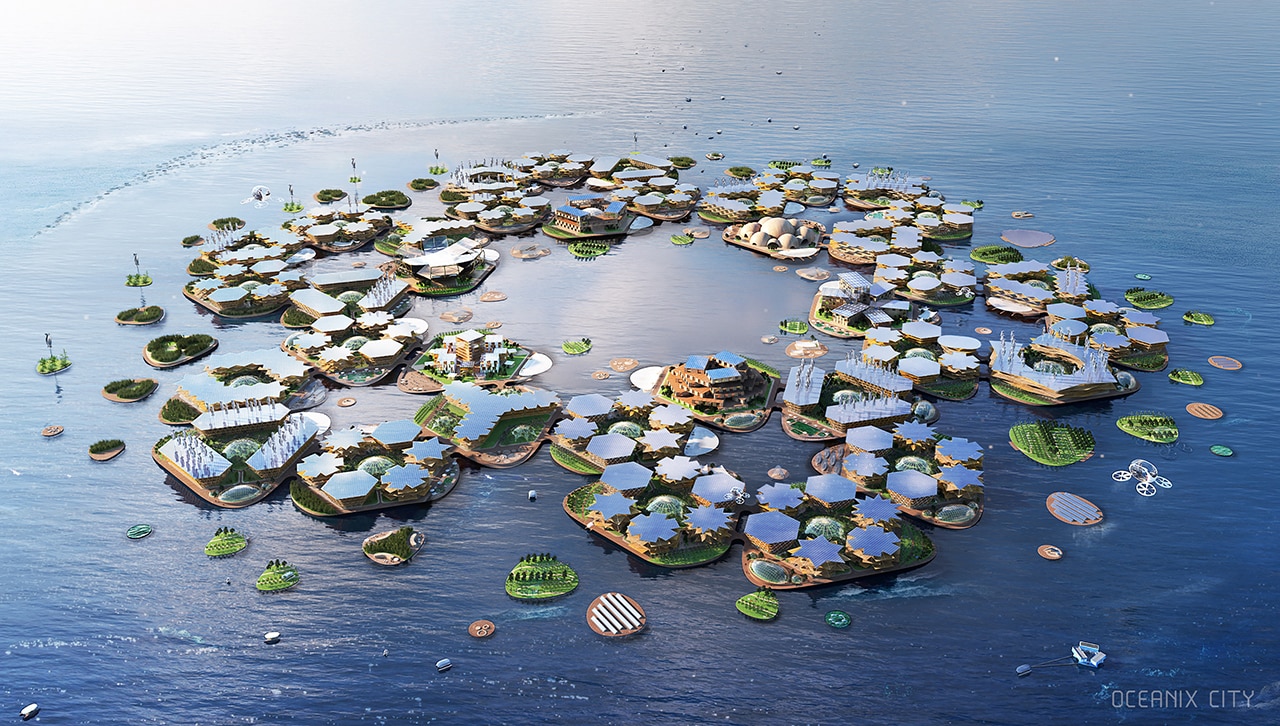
 View gallery
View gallery
Oceanix City is a floating city conceived by a group of experts led by Bjarke Ingels and his studio, BIG Architects. A vision of a city presented at the New York UN-Habitat conference to explore innovative solutions for cities threatened by rising sea levels.
Floating University by Benjamin Foerster-Baldenius & Markus Bader
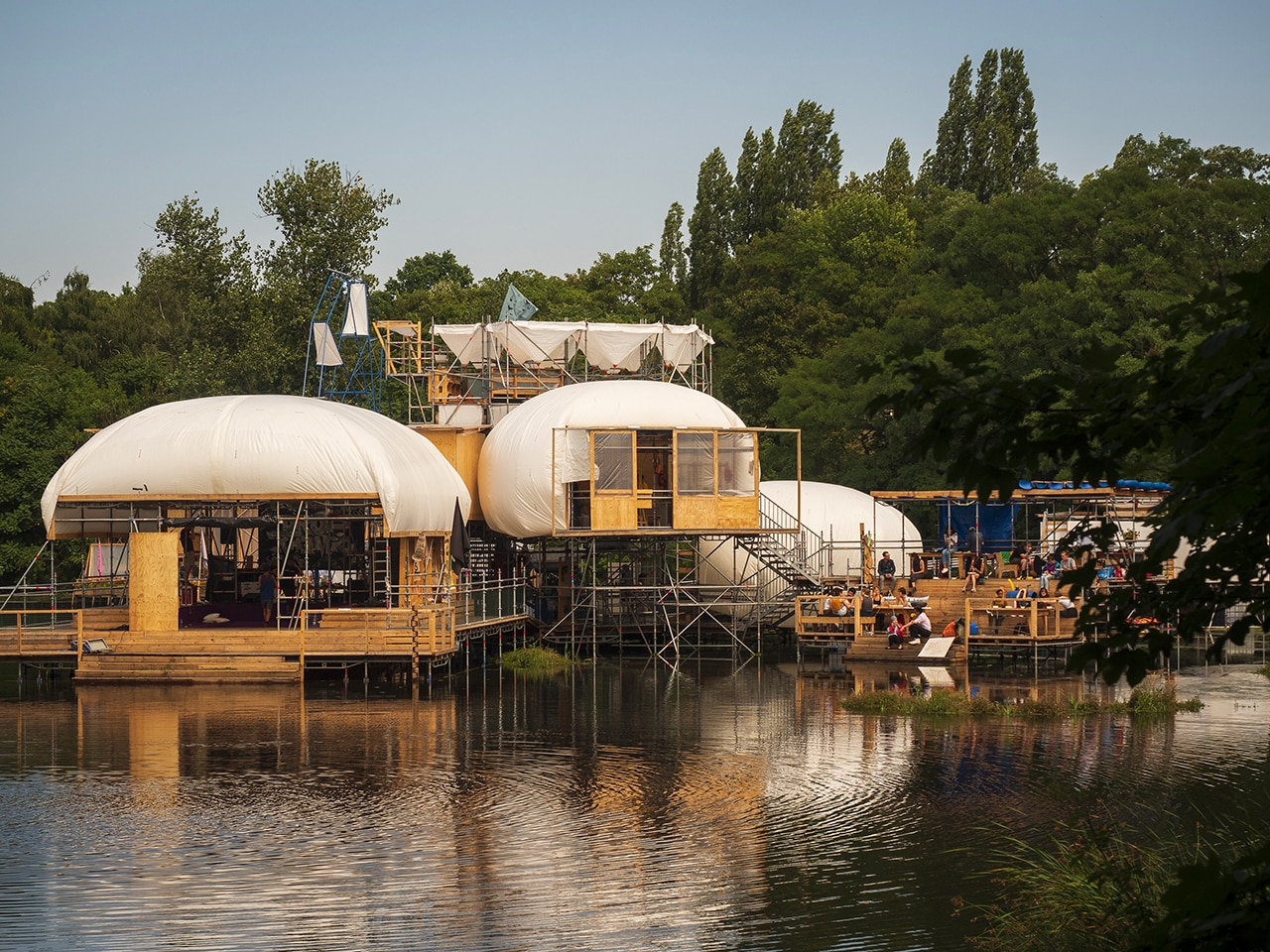
 View gallery
View gallery
The Floating University took place between May and September 2018 in a rainwater harvesting basin near the former Tempelhof airport in Berlin. Now disused, the structure was used as a meeting space for visiting students and scientists from various international universities. Here the participants received experimental training with a focus on formulating concepts and ideas for the future.
L’Atelier en mouvement by Atelier Pierre Thibault
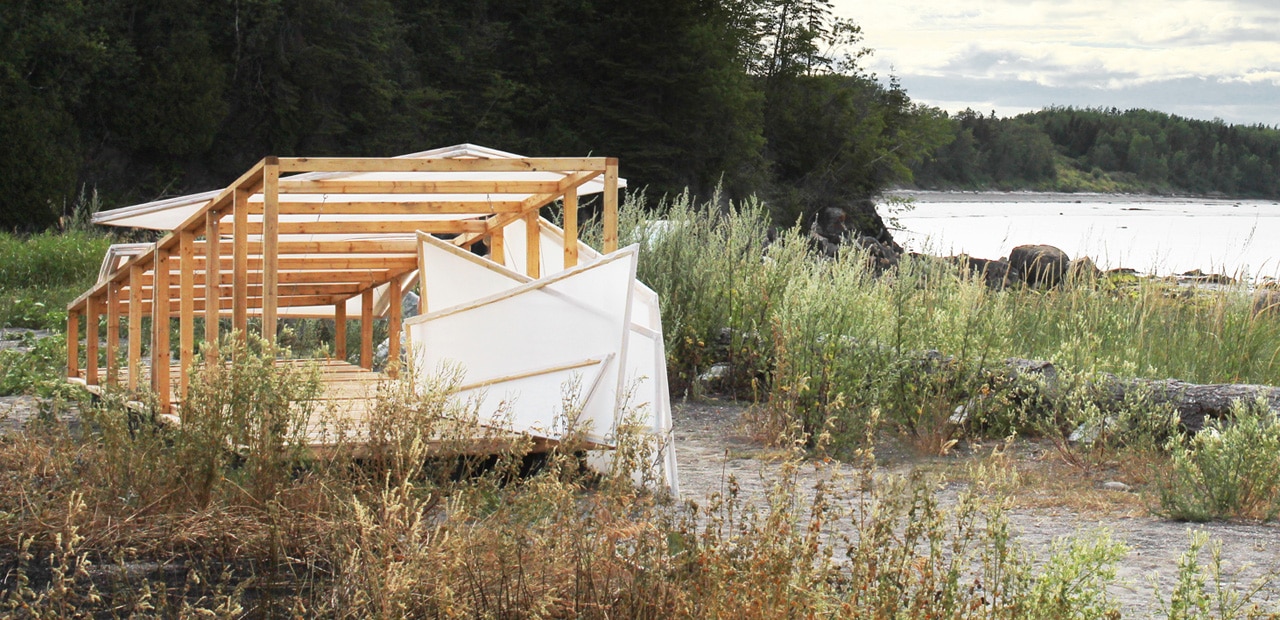
 View gallery
View gallery
Sometimes floating, sometimes elevated on stilts or laid on the ground either vertically or horizontally, this installation can be a raft, a pier, a sculpture or a shelter. Sometimes the modules combine to form a large structure, sometimes they remain separate. Covered by a white veil, this aerial structure leads to a series of poetic dialogues between the users, the architecture and the landscape.


