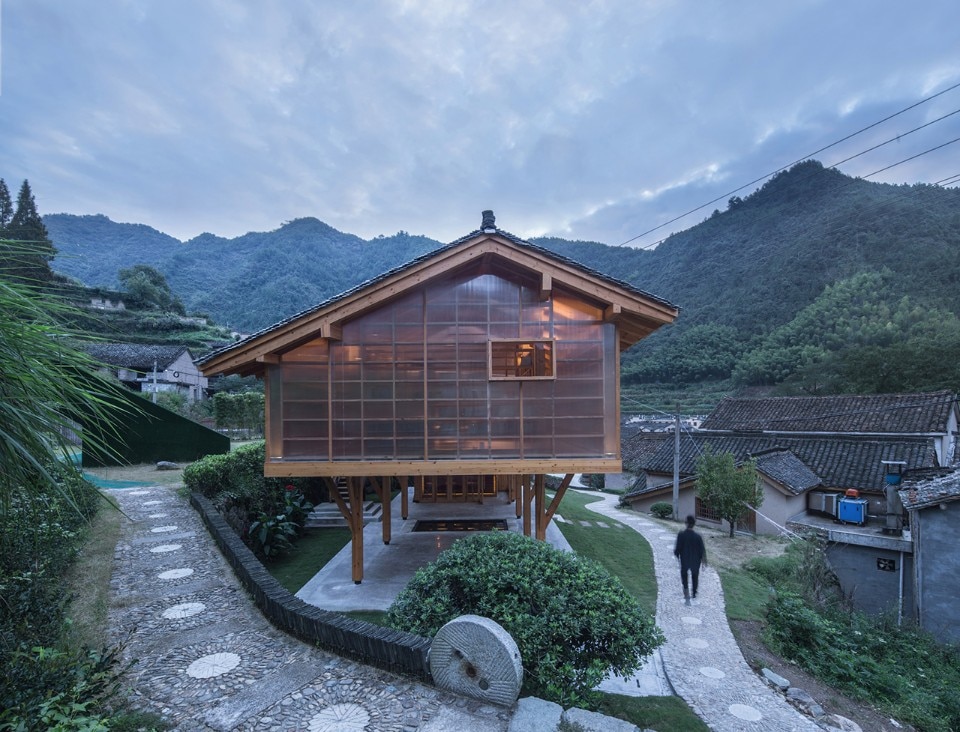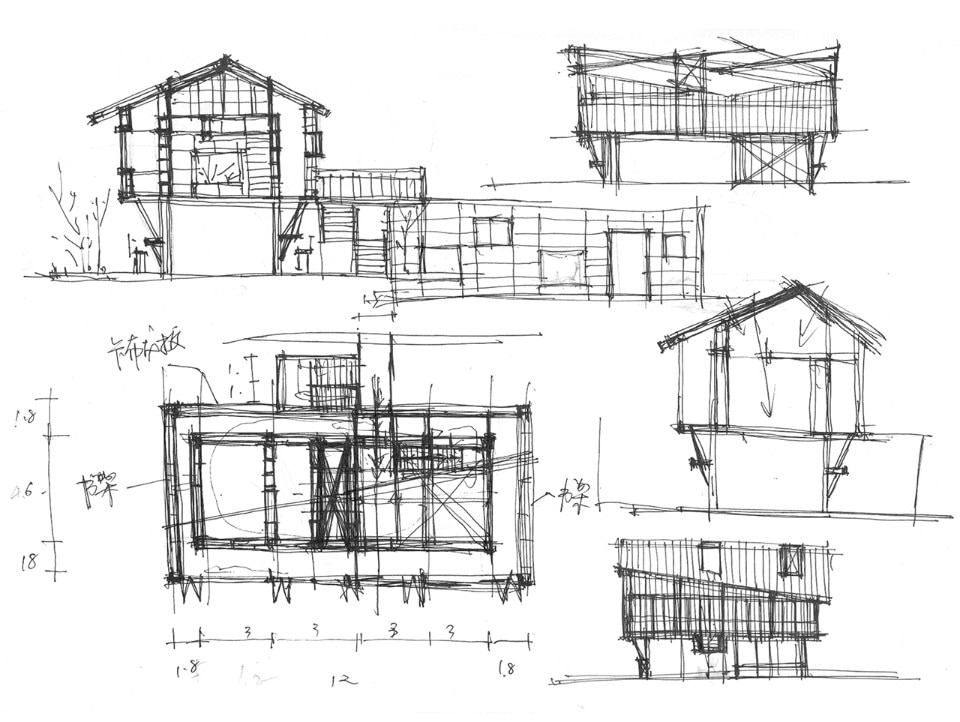Diagrams produced by Shulin Architectural Design present the volumes and spaces of Liangjiashan’s small library as the result of a sequence of steps: issued from the context of the village, the country house typology – a rectangular block with a double-pitched roof – is replicated; it is then lifted off the ground, to create a new covered space, as well as to allow better visual perspectives on the upper level; to conclude, a tiny central patio is opened.
This final step further articulates the relationship between solid and void and channels sunlight and air into the very heart of the architectural volume.
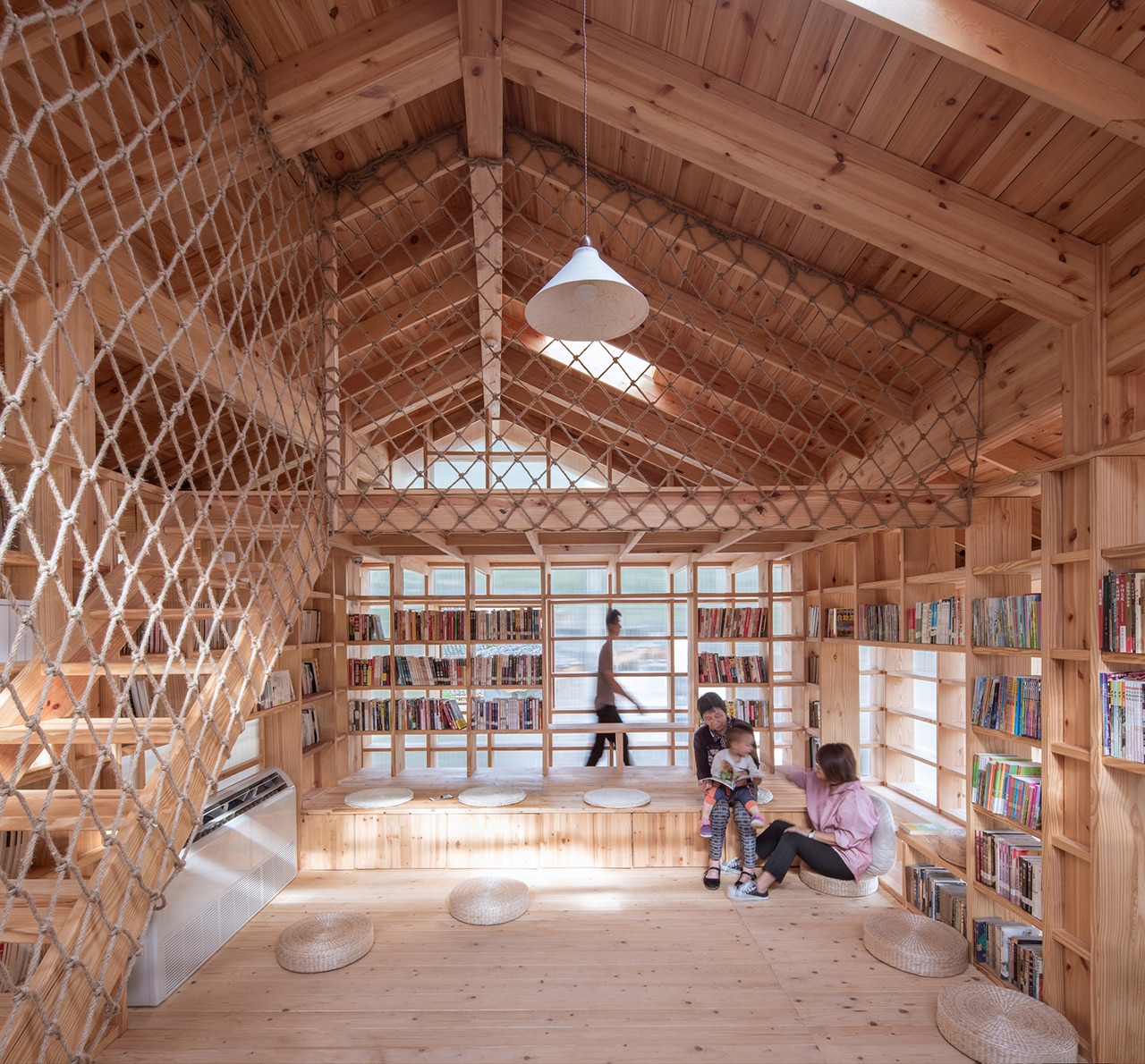
 View gallery
View gallery
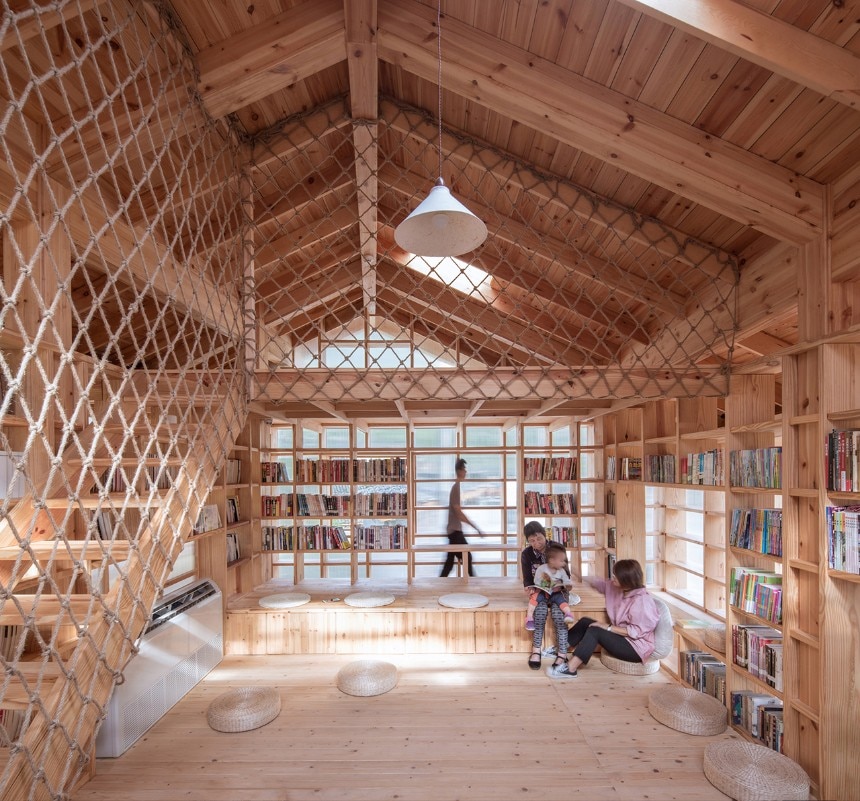
The new library in Liangjiashan is a suspended volume over a covered square
Shulin Architectural Design, book house, Liangjiashan, China, 2018. Photo © Zhao Yilong, Chen Lin
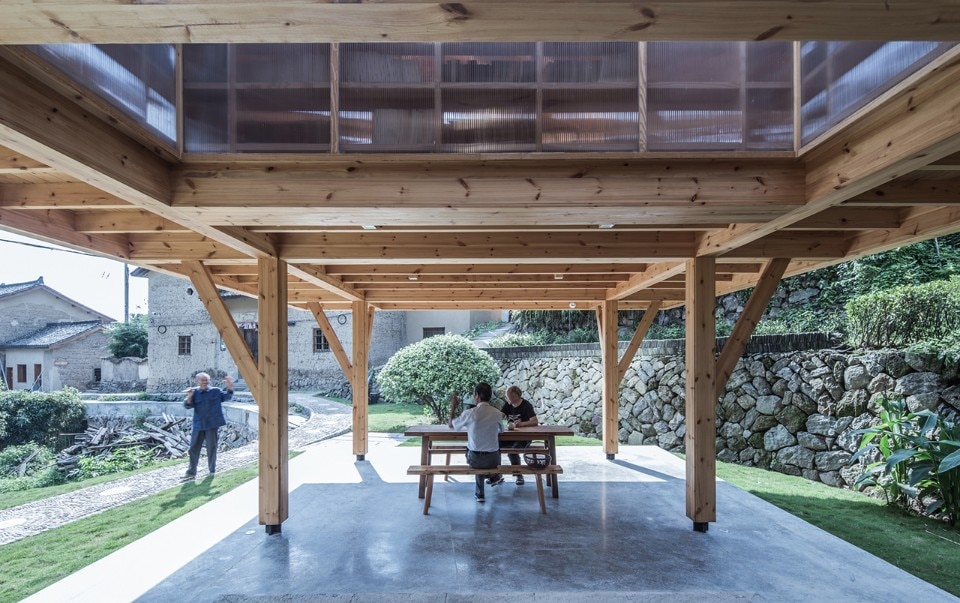
The new library in Liangjiashan is a suspended volume over a covered square
Shulin Architectural Design, book house, Liangjiashan, China, 2018. Photo © Zhao Yilong, Chen Lin
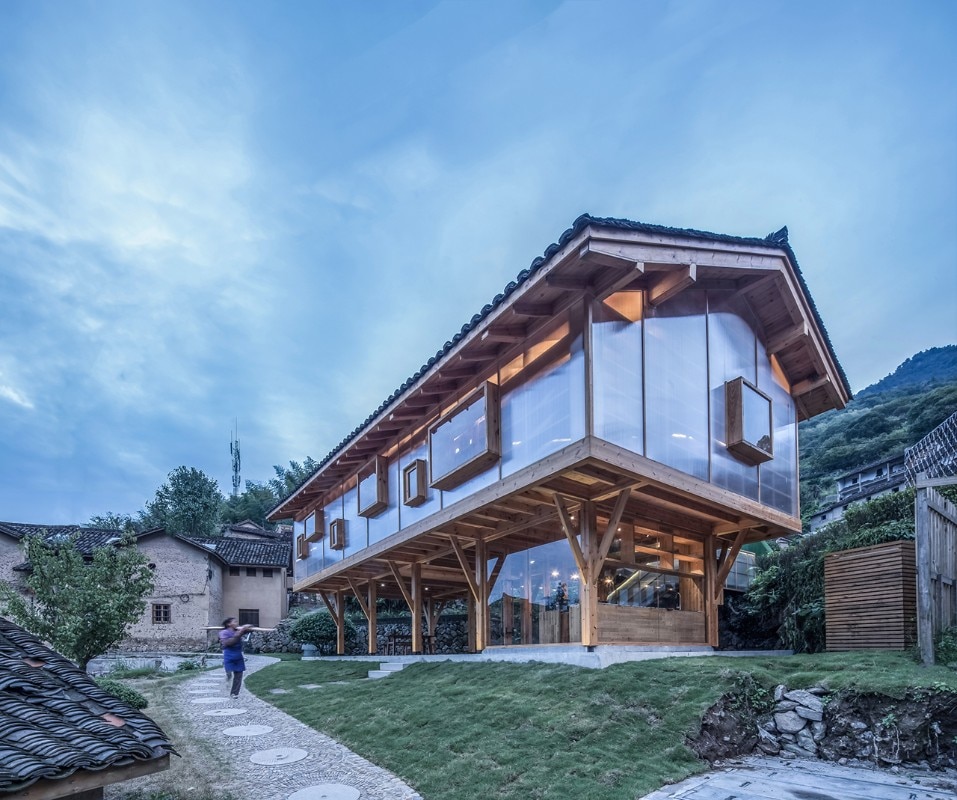
The new library in Liangjiashan is a suspended volume over a covered square
Shulin Architectural Design, book house, Liangjiashan, China, 2018. Photo © Zhao Yilong, Chen Lin
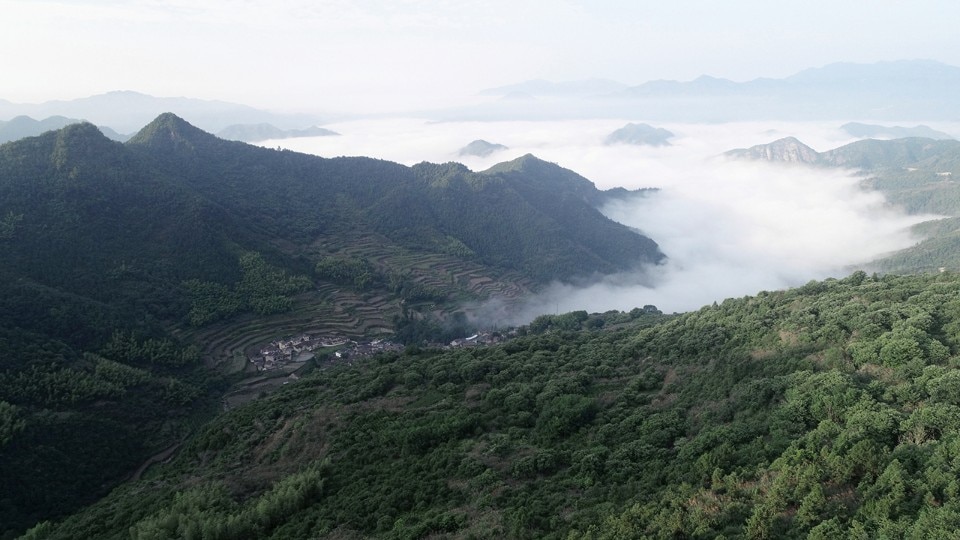
The new library in Liangjiashan is a suspended volume over a covered square
Shulin Architectural Design, book house, Liangjiashan, China, 2018. Photo © Zhao Yilong, Chen Lin
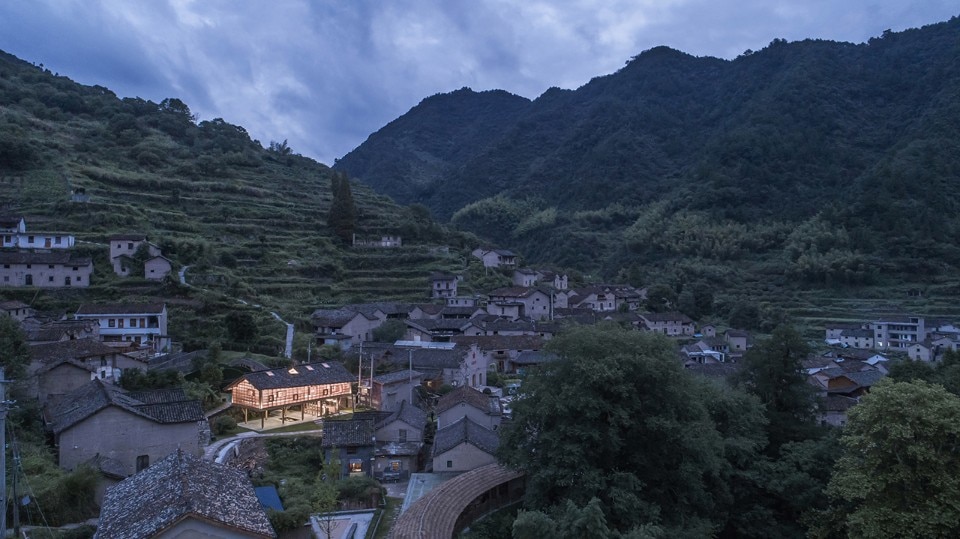
The new library in Liangjiashan is a suspended volume over a covered square
Shulin Architectural Design, book house, Liangjiashan, China, 2018. Photo © Zhao Yilong, Chen Lin
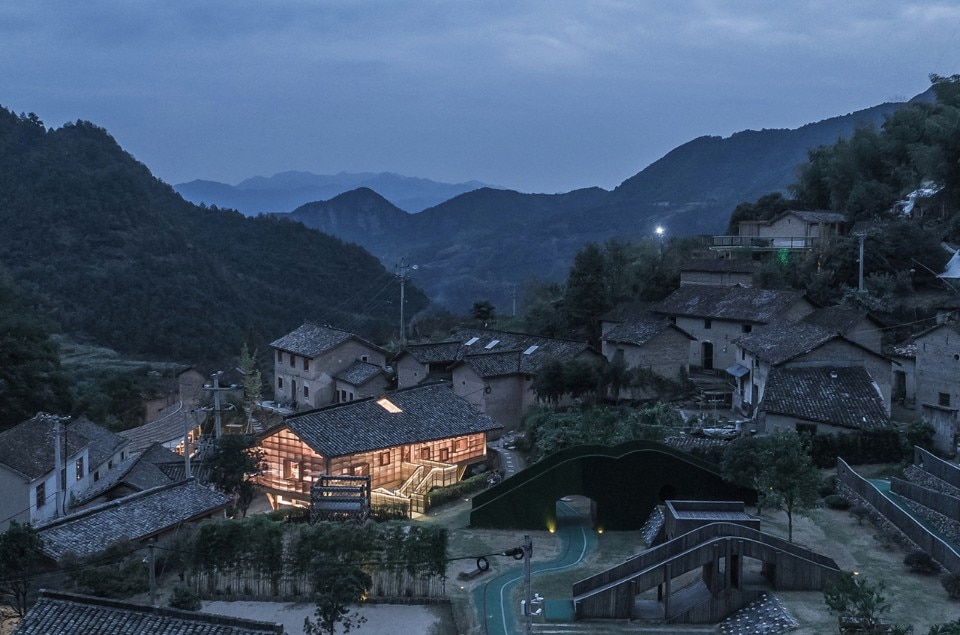
The new library in Liangjiashan is a suspended volume over a covered square
Shulin Architectural Design, book house, Liangjiashan, China, 2018. Photo © Zhao Yilong, Chen Lin
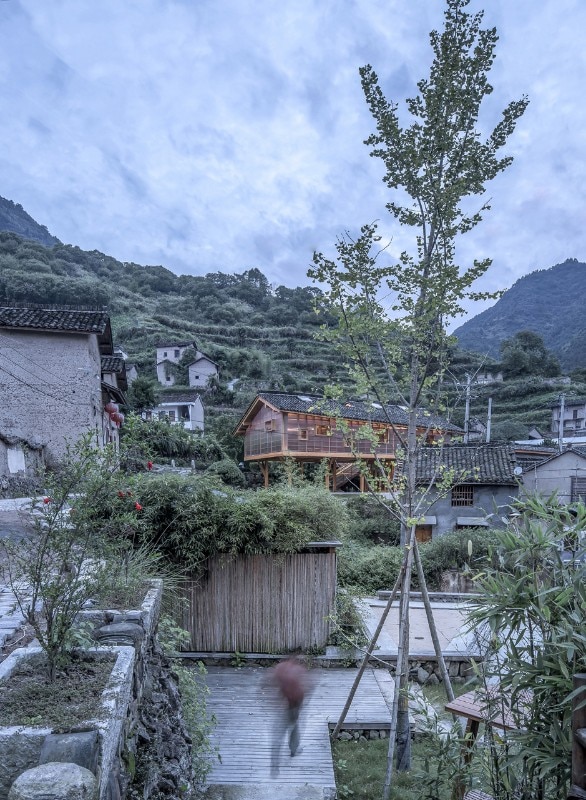
The new library in Liangjiashan is a suspended volume over a covered square
Shulin Architectural Design, book house, Liangjiashan, China, 2018. Photo © Zhao Yilong, Chen Lin
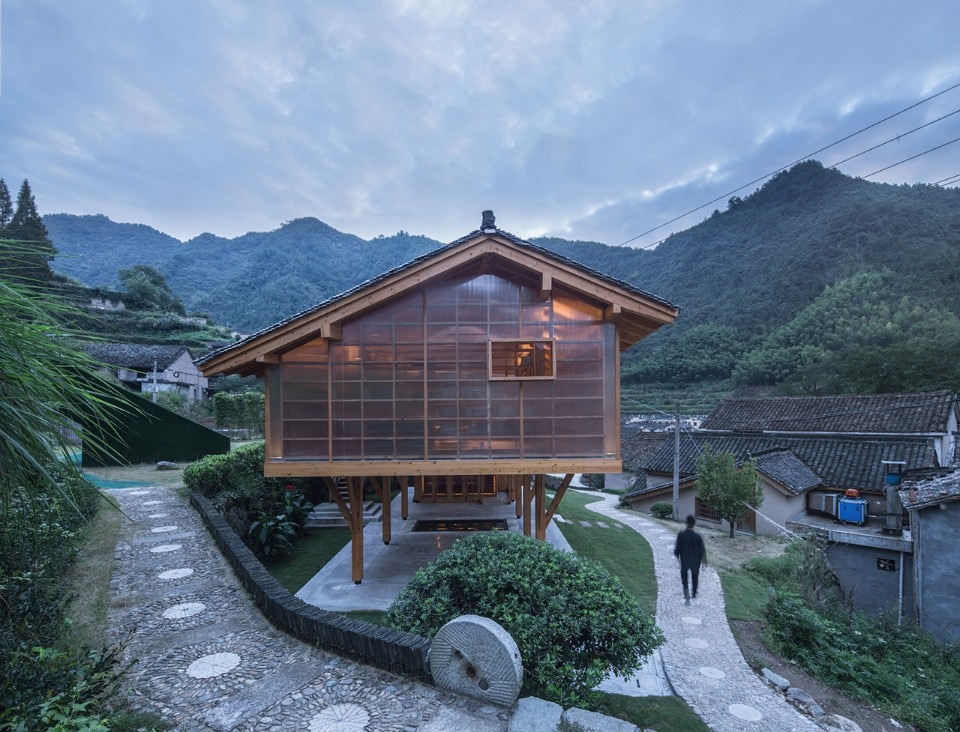
The new library in Liangjiashan is a suspended volume over a covered square
Shulin Architectural Design, book house, Liangjiashan, China, 2018. Photo © Zhao Yilong, Chen Lin
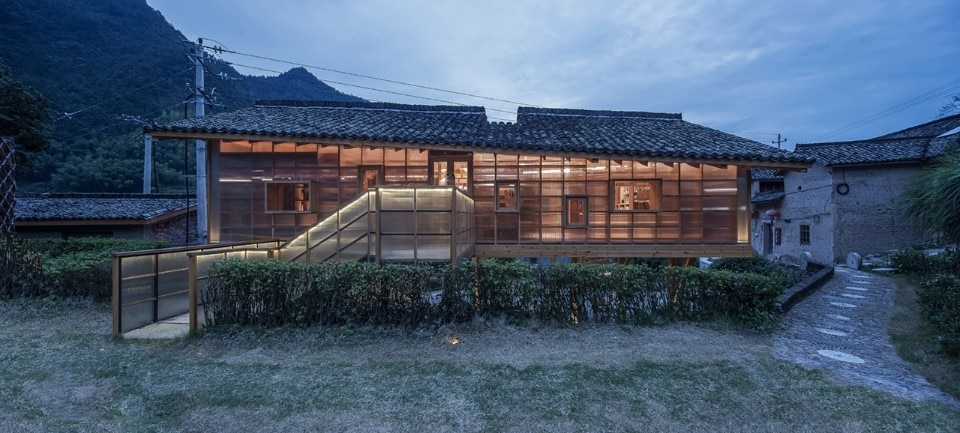
The new library in Liangjiashan is a suspended volume over a covered square
Shulin Architectural Design, book house, Liangjiashan, China, 2018. Photo © Zhao Yilong, Chen Lin
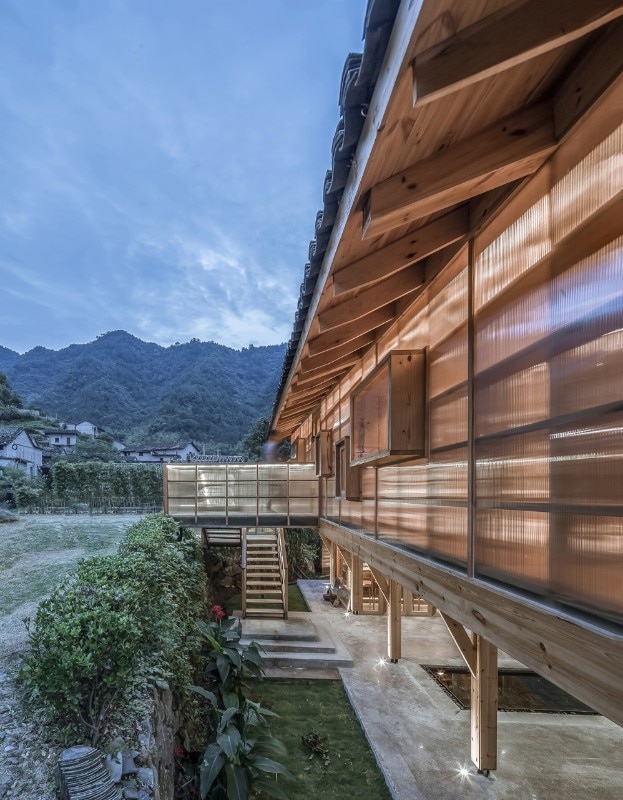
The new library in Liangjiashan is a suspended volume over a covered square
Shulin Architectural Design, book house, Liangjiashan, China, 2018. Photo © Zhao Yilong, Chen Lin
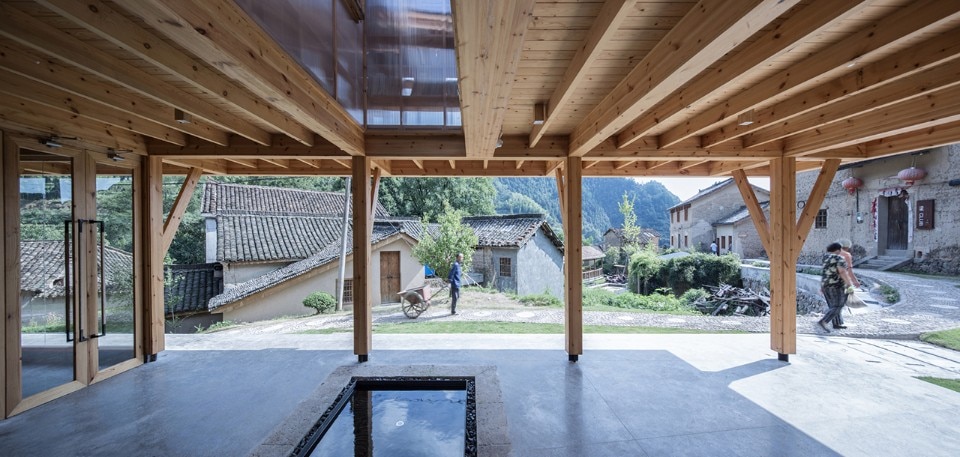
The new library in Liangjiashan is a suspended volume over a covered square
Shulin Architectural Design, book house, Liangjiashan, China, 2018. Photo © Zhao Yilong, Chen Lin
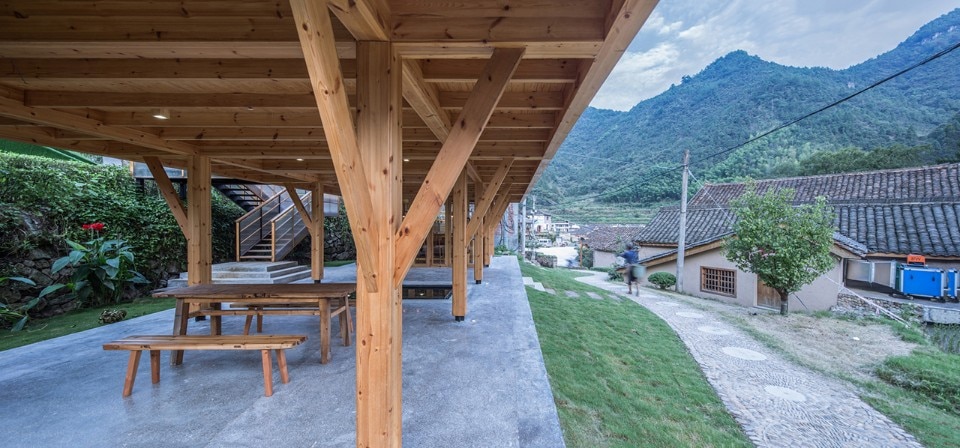
The new library in Liangjiashan is a suspended volume over a covered square
Shulin Architectural Design, book house, Liangjiashan, China, 2018. Photo © Zhao Yilong, Chen Lin
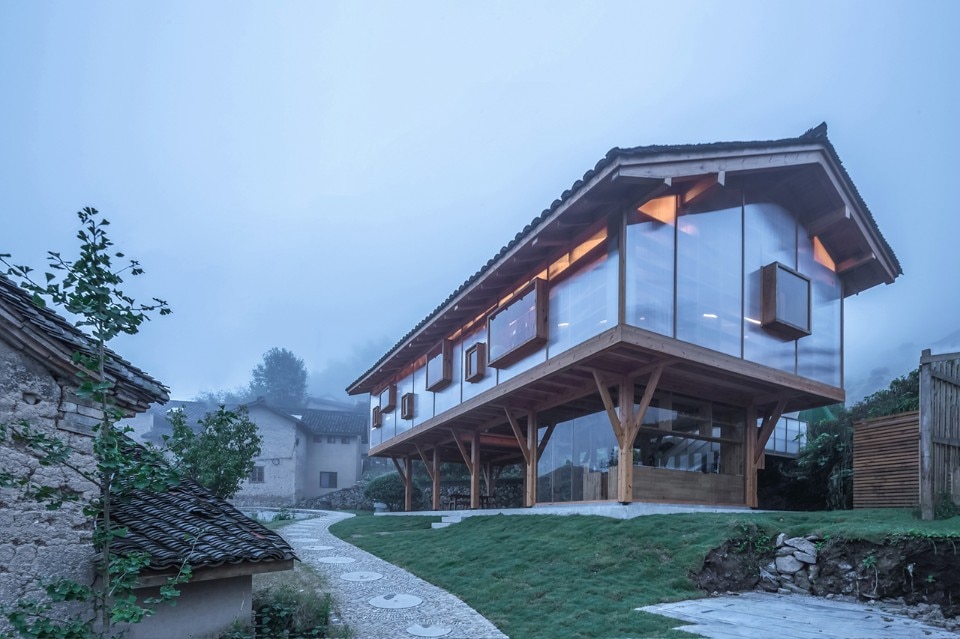
The new library in Liangjiashan is a suspended volume over a covered square
Shulin Architectural Design, book house, Liangjiashan, China, 2018. Photo © Zhao Yilong, Chen Lin
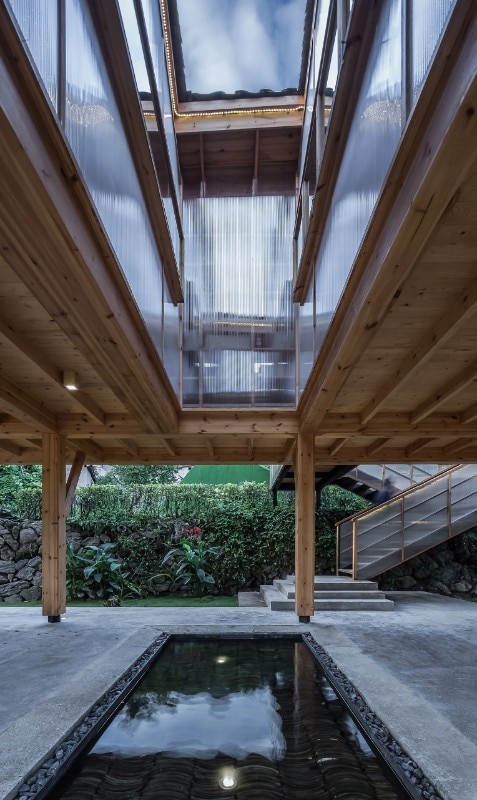
The new library in Liangjiashan is a suspended volume over a covered square
Shulin Architectural Design, book house, Liangjiashan, China, 2018. Photo © Zhao Yilong, Chen Lin
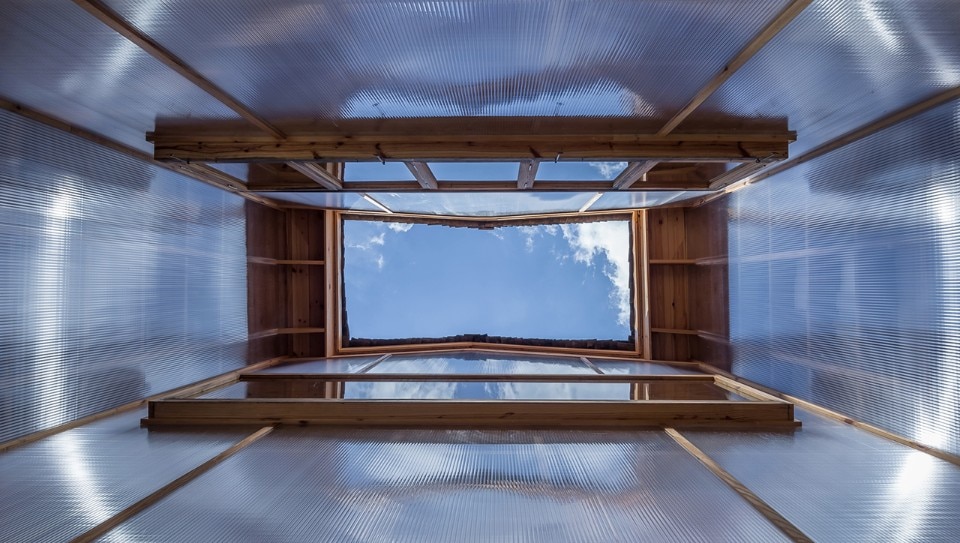
The new library in Liangjiashan is a suspended volume over a covered square
Shulin Architectural Design, book house, Liangjiashan, China, 2018. Photo © Zhao Yilong, Chen Lin
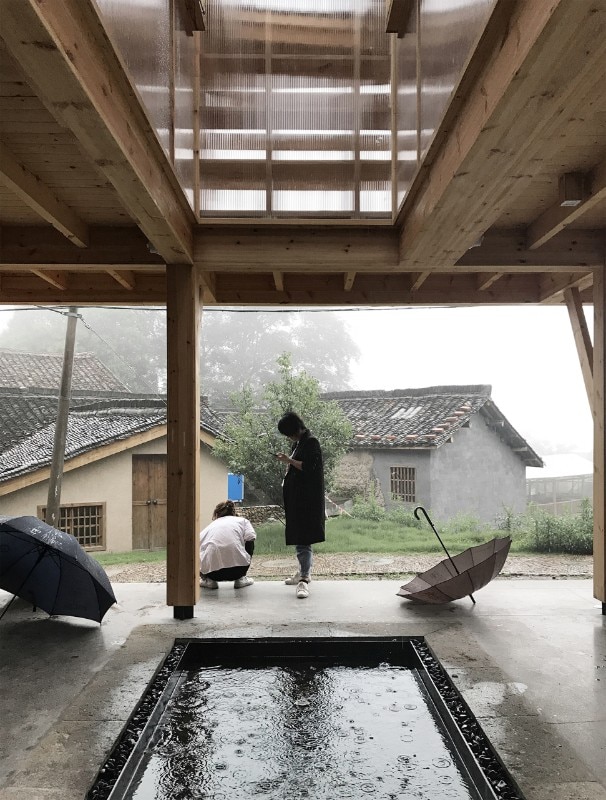
The new library in Liangjiashan is a suspended volume over a covered square
Shulin Architectural Design, book house, Liangjiashan, China, 2018. Photo © Zhao Yilong, Chen Lin
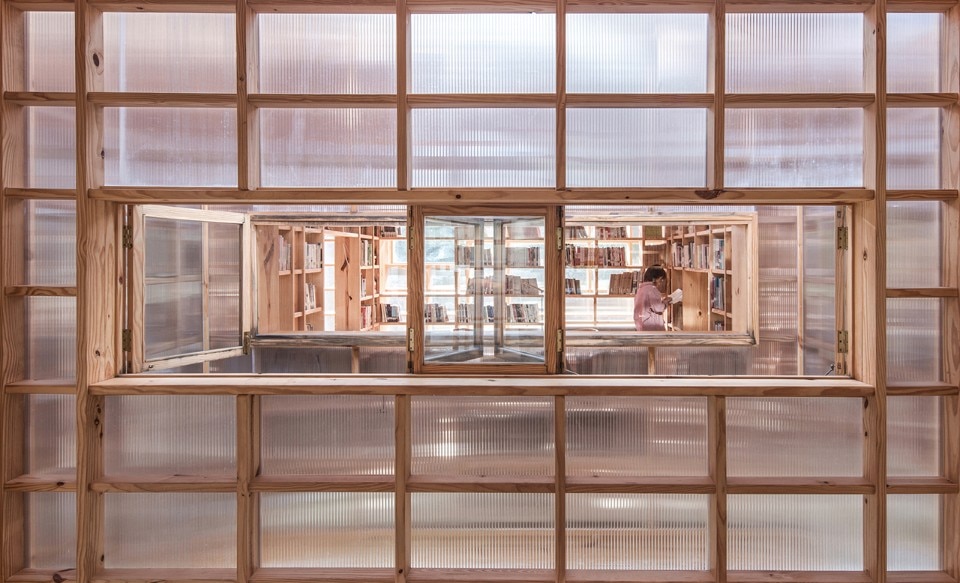
The new library in Liangjiashan is a suspended volume over a covered square
Shulin Architectural Design, book house, Liangjiashan, China, 2018. Photo © Zhao Yilong, Chen Lin
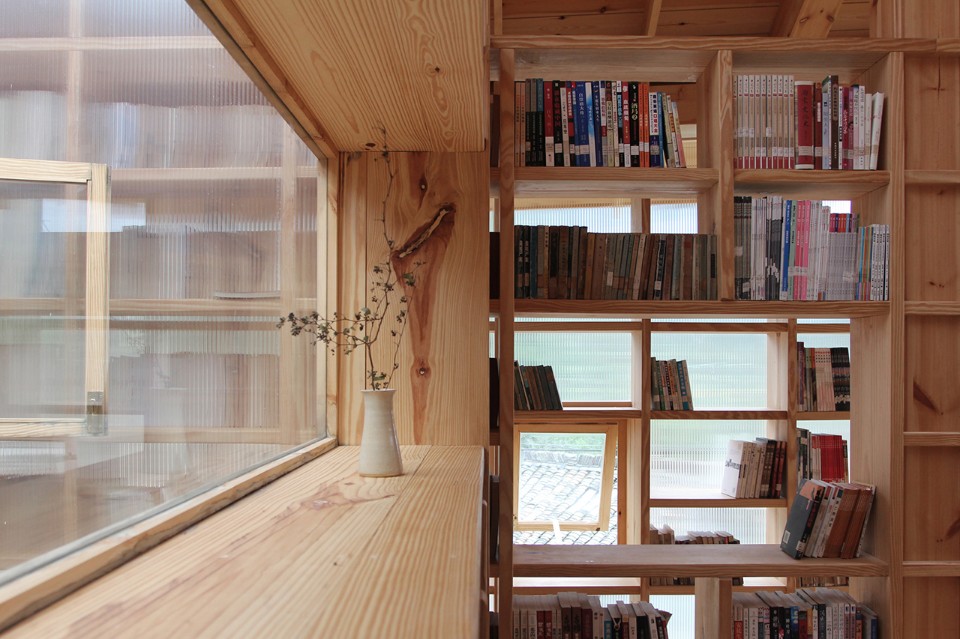
The new library in Liangjiashan is a suspended volume over a covered square
Shulin Architectural Design, book house, Liangjiashan, China, 2018. Photo © Zhao Yilong, Chen Lin
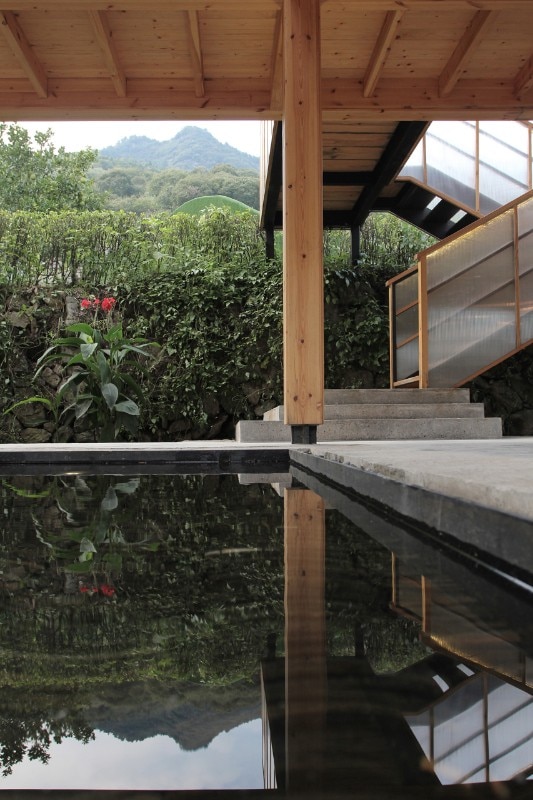
The new library in Liangjiashan is a suspended volume over a covered square
Shulin Architectural Design, book house, Liangjiashan, China, 2018. Photo © Zhao Yilong, Chen Lin
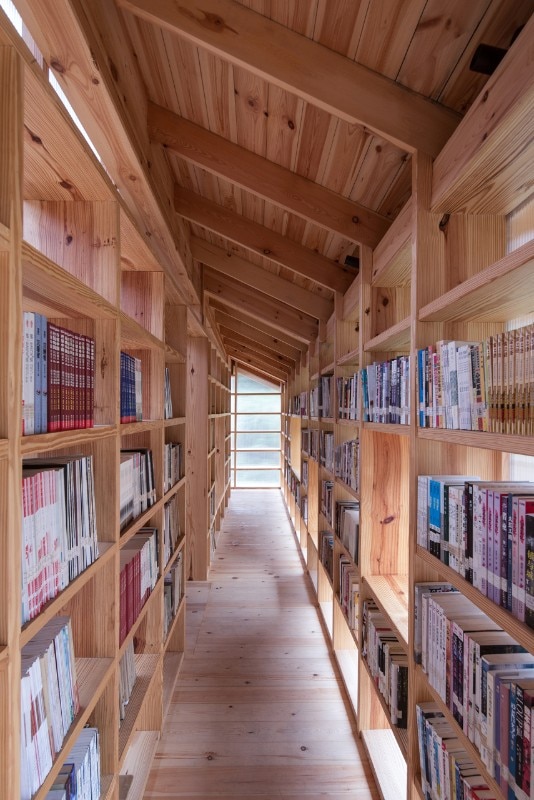
The new library in Liangjiashan is a suspended volume over a covered square
Shulin Architectural Design, book house, Liangjiashan, China, 2018. Photo © Zhao Yilong, Chen Lin
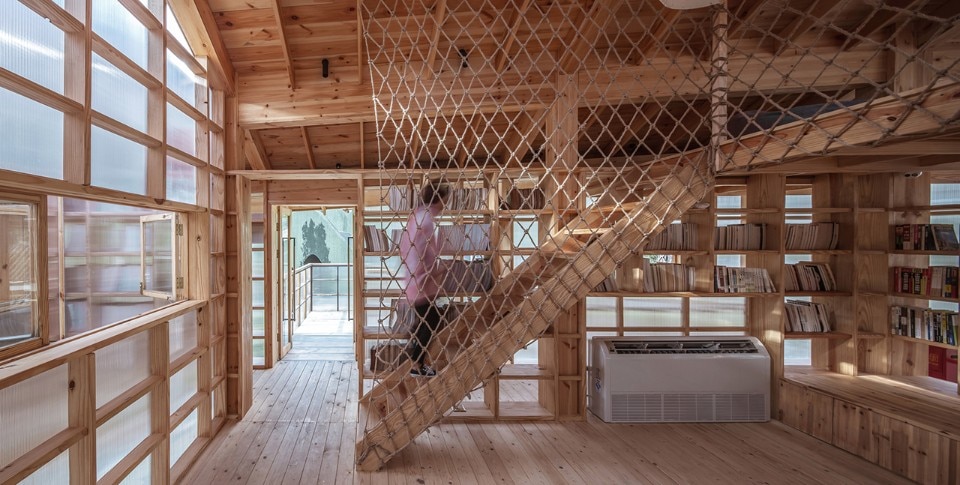
The new library in Liangjiashan is a suspended volume over a covered square
Shulin Architectural Design, book house, Liangjiashan, China, 2018. Photo © Zhao Yilong, Chen Lin
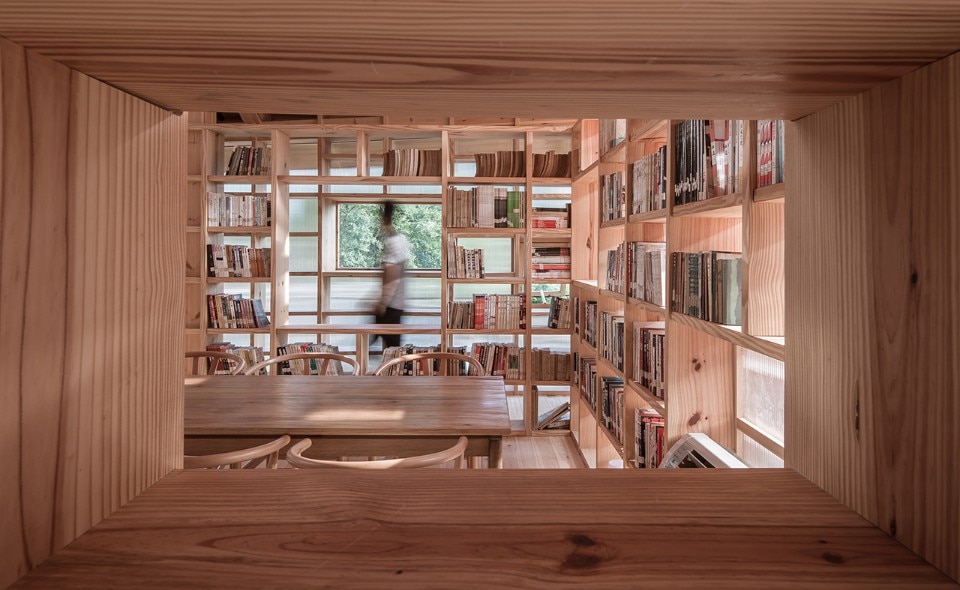
The new library in Liangjiashan is a suspended volume over a covered square
Shulin Architectural Design, book house, Liangjiashan, China, 2018. Photo © Zhao Yilong, Chen Lin
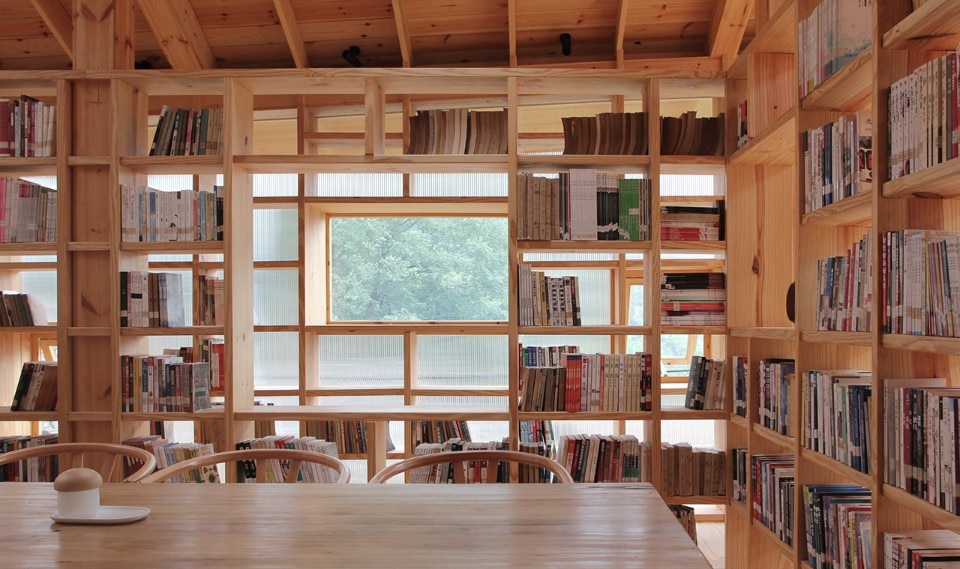
The new library in Liangjiashan is a suspended volume over a covered square
Shulin Architectural Design, book house, Liangjiashan, China, 2018. Photo © Zhao Yilong, Chen Lin
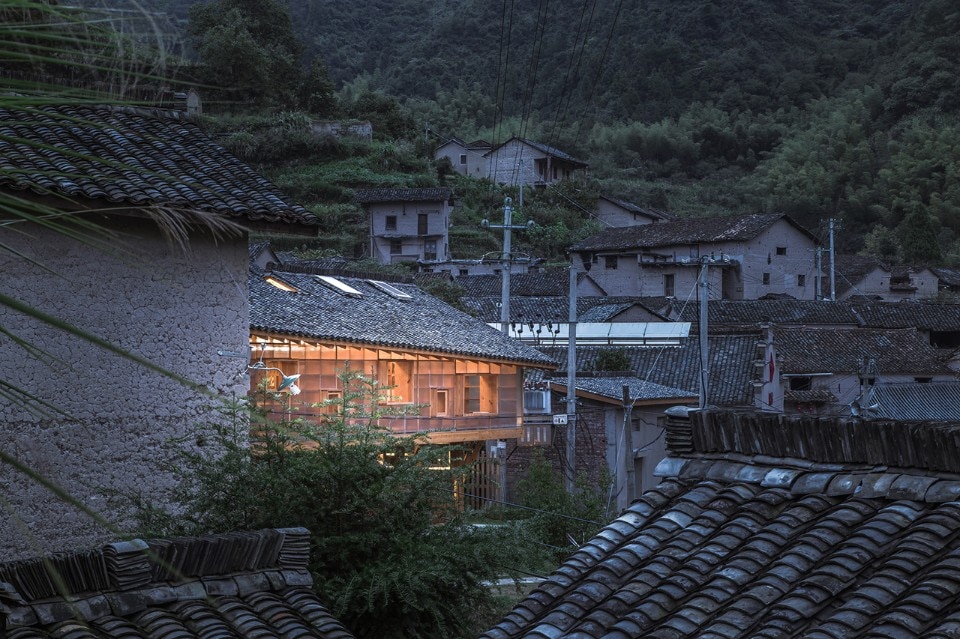
The new library in Liangjiashan is a suspended volume over a covered square
Shulin Architectural Design, book house, Liangjiashan, China, 2018. Photo © Zhao Yilong, Chen Lin
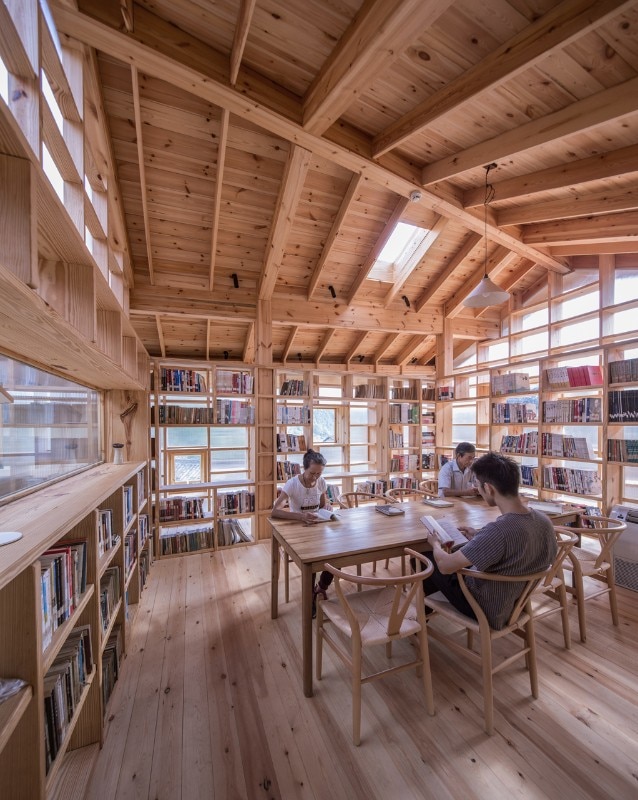
The new library in Liangjiashan is a suspended volume over a covered square
Shulin Architectural Design, book house, Liangjiashan, China, 2018. Photo © Zhao Yilong, Chen Lin
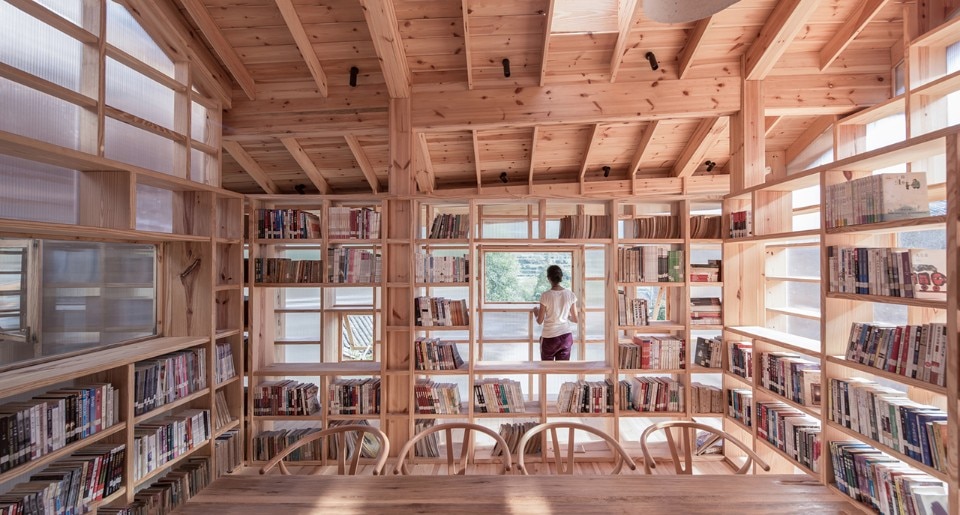
The new library in Liangjiashan is a suspended volume over a covered square
Shulin Architectural Design, book house, Liangjiashan, China, 2018. Photo © Zhao Yilong, Chen Lin
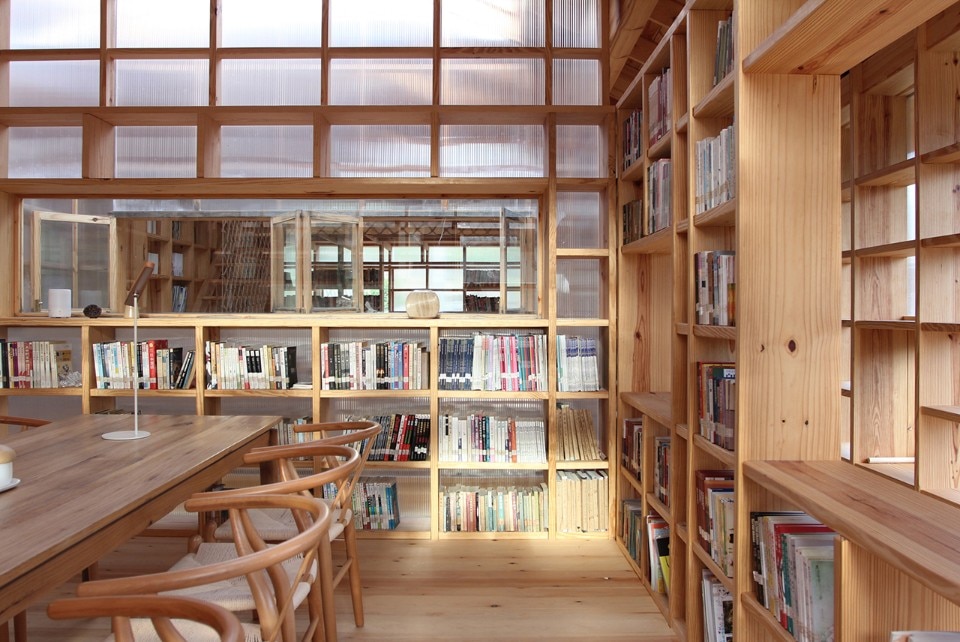
The new library in Liangjiashan is a suspended volume over a covered square
Shulin Architectural Design, book house, Liangjiashan, China, 2018. Photo © Zhao Yilong, Chen Lin
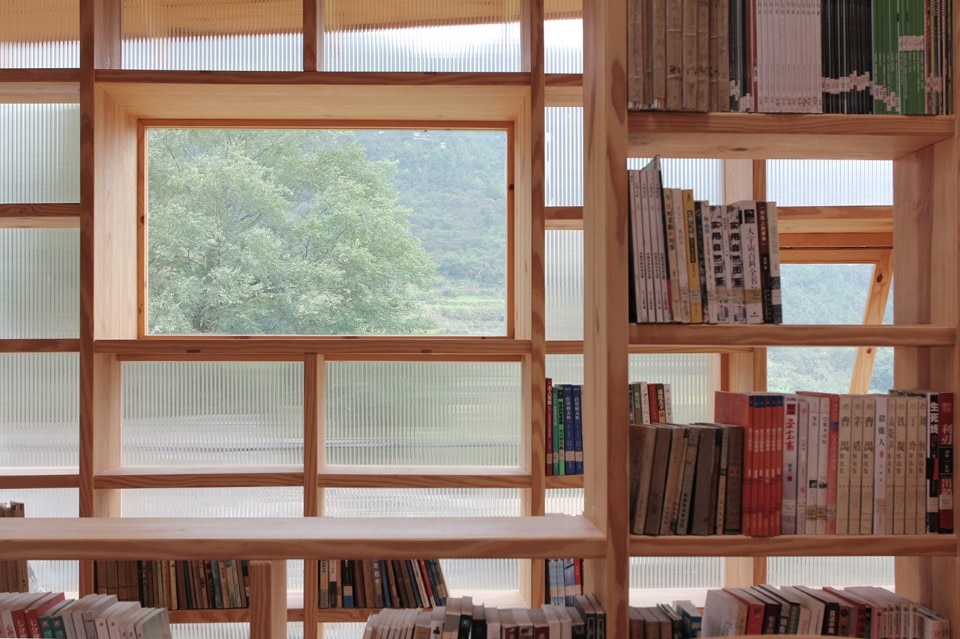
The new library in Liangjiashan is a suspended volume over a covered square
Shulin Architectural Design, book house, Liangjiashan, China, 2018. Photo © Zhao Yilong, Chen Lin
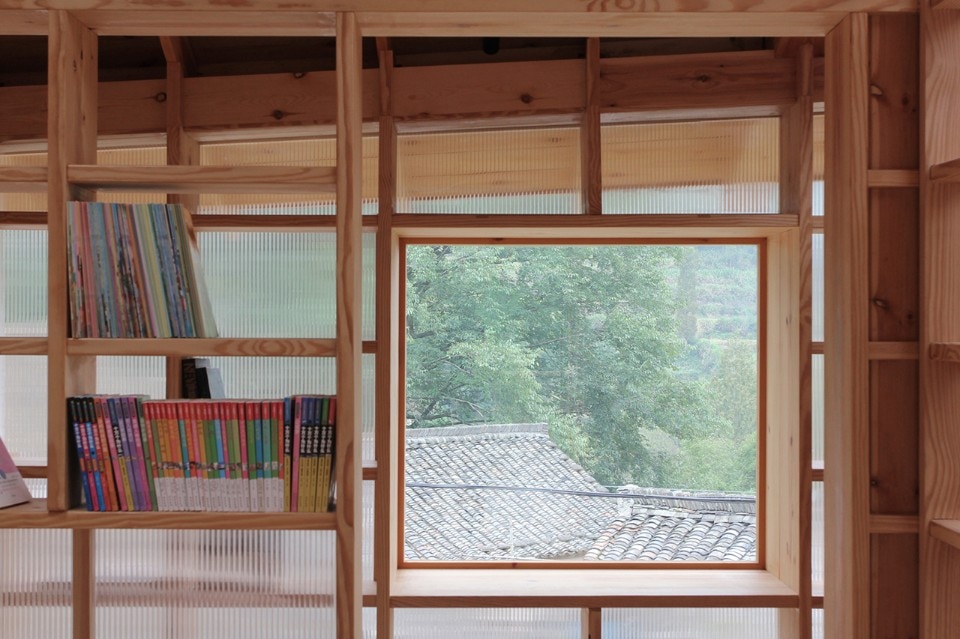
The new library in Liangjiashan is a suspended volume over a covered square
Shulin Architectural Design, book house, Liangjiashan, China, 2018. Photo © Zhao Yilong, Chen Lin
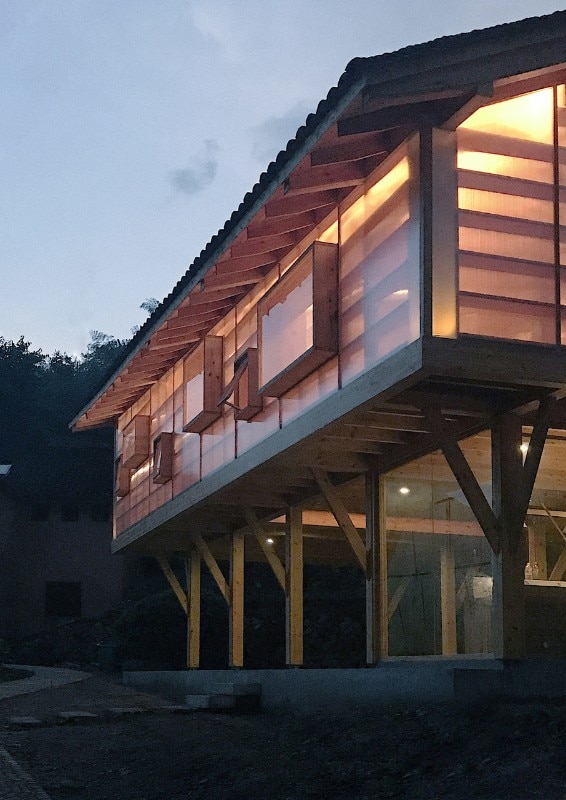
The new library in Liangjiashan is a suspended volume over a covered square
Shulin Architectural Design, book house, Liangjiashan, China, 2018. Photo © Zhao Yilong, Chen Lin
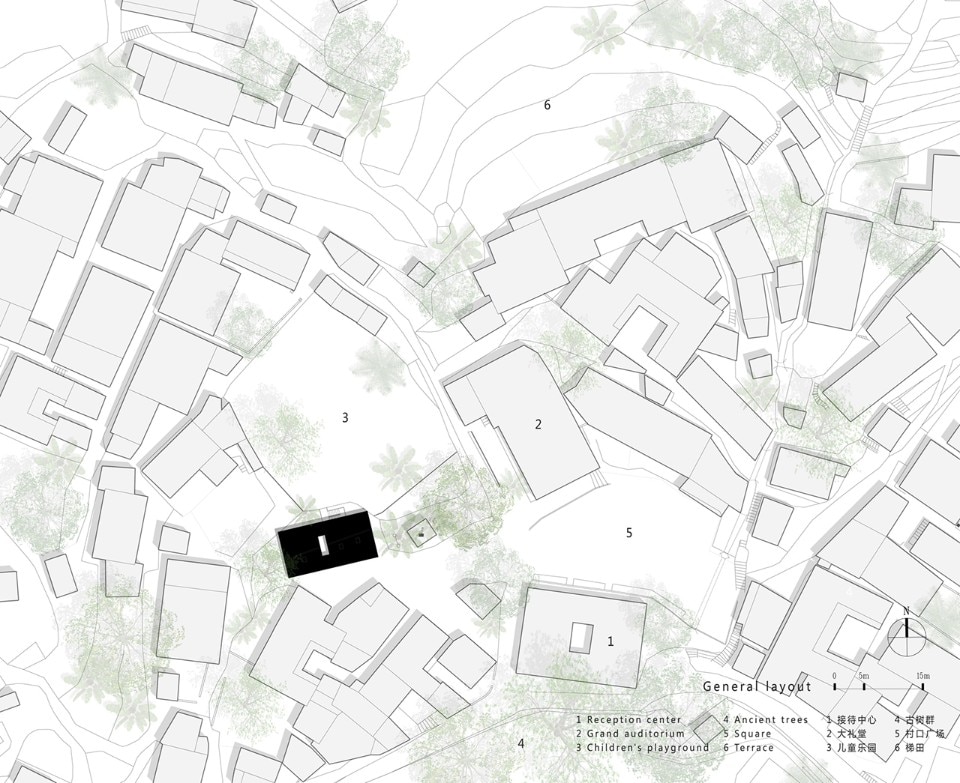
The new library in Liangjiashan is a suspended volume over a covered square
Shulin Architectural Design, book house, site plan
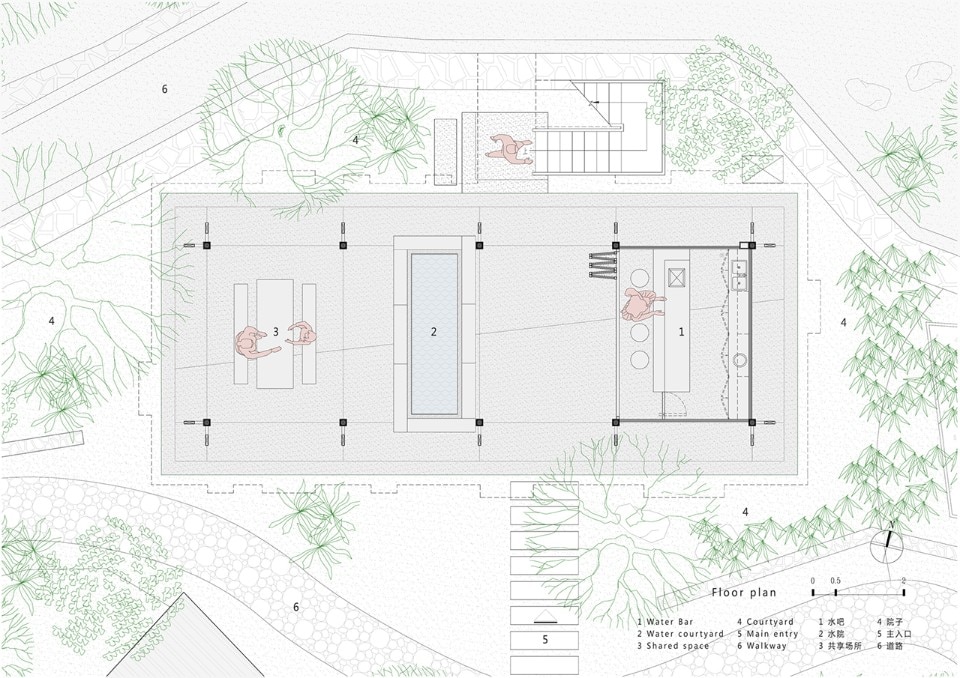
The new library in Liangjiashan is a suspended volume over a covered square
Shulin Architectural Design, book house, ground floor plan
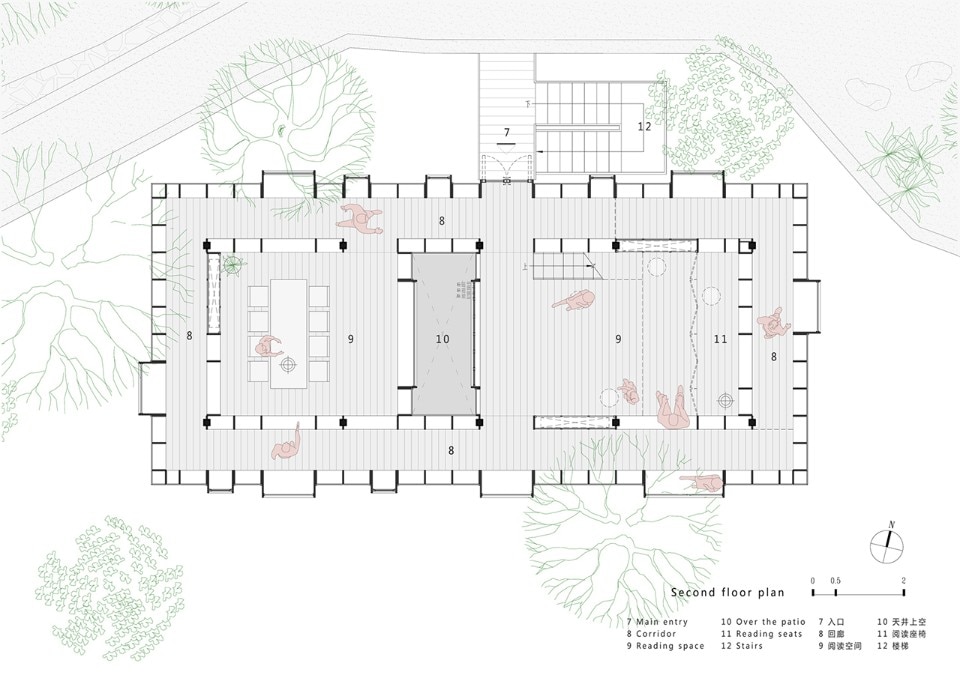
The new library in Liangjiashan is a suspended volume over a covered square
Shulin Architectural Design, book house, first floor plan
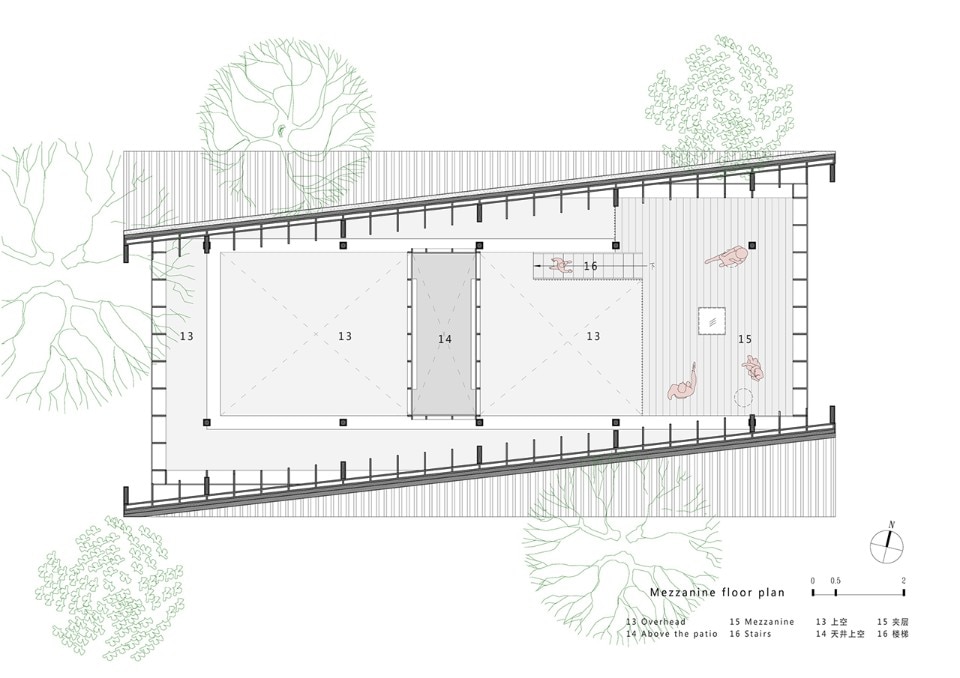
The new library in Liangjiashan is a suspended volume over a covered square
Shulin Architectural Design, book house, mezzanine floor plan
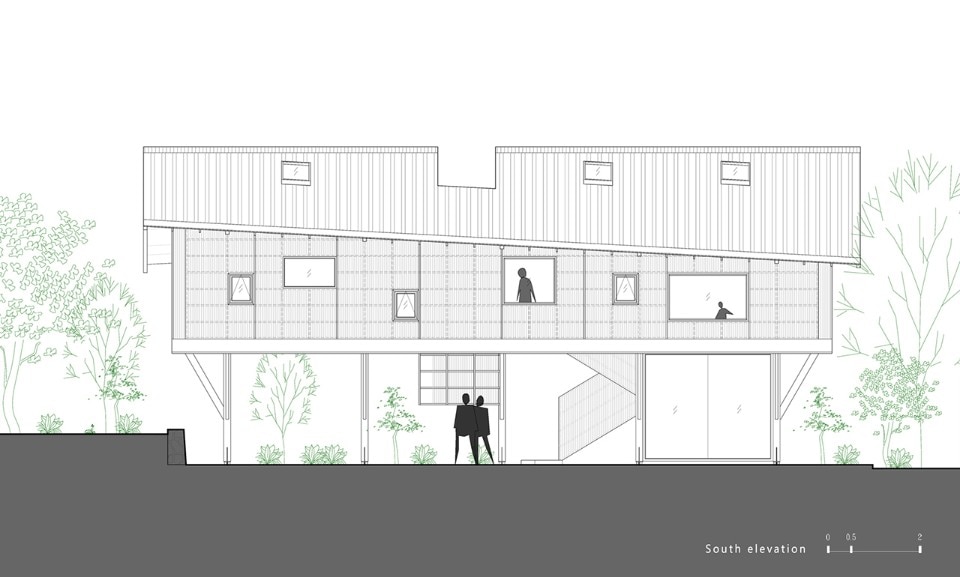
The new library in Liangjiashan is a suspended volume over a covered square
Shulin Architectural Design, book house, south elevation
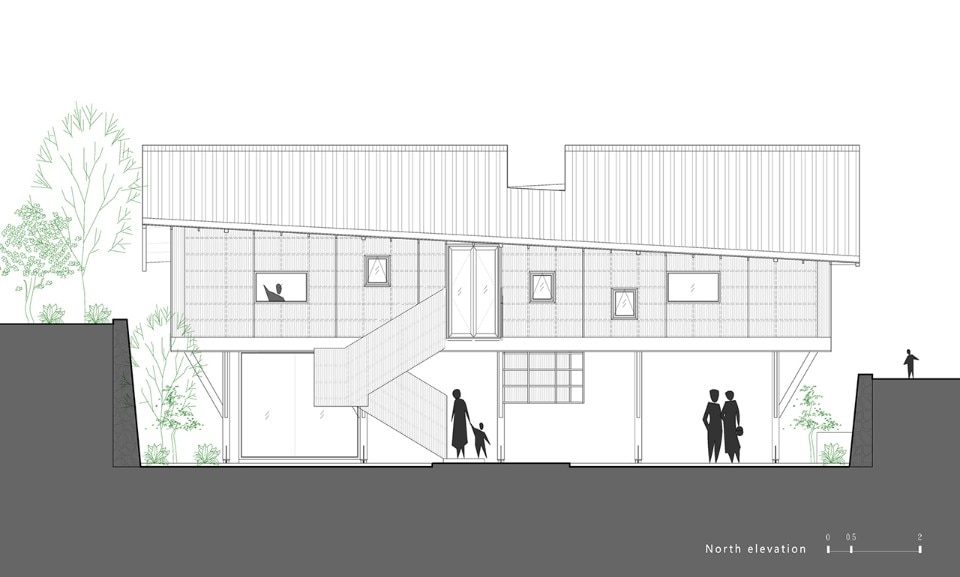
The new library in Liangjiashan is a suspended volume over a covered square
Shulin Architectural Design, book house, north elevation
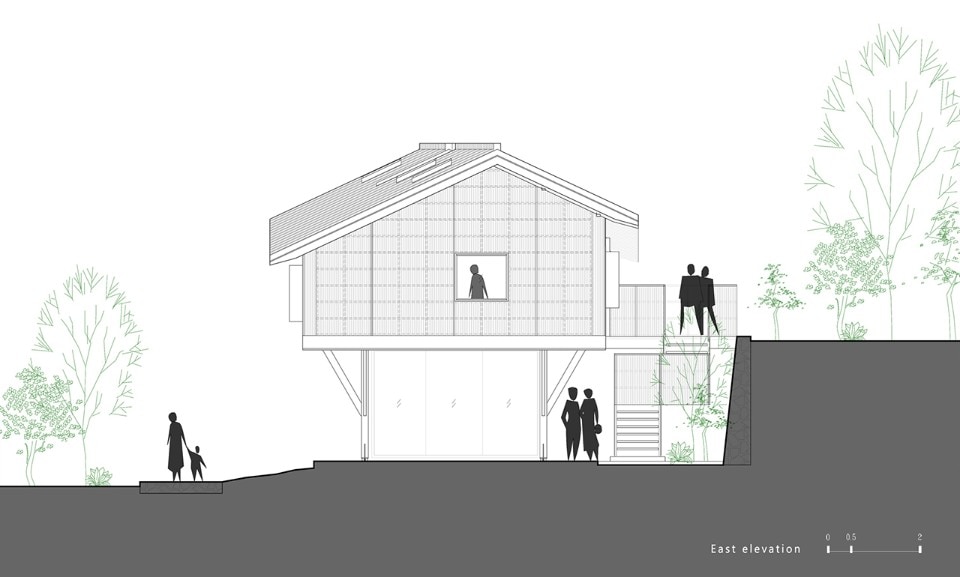
The new library in Liangjiashan is a suspended volume over a covered square
Shulin Architectural Design, book house, east elevation
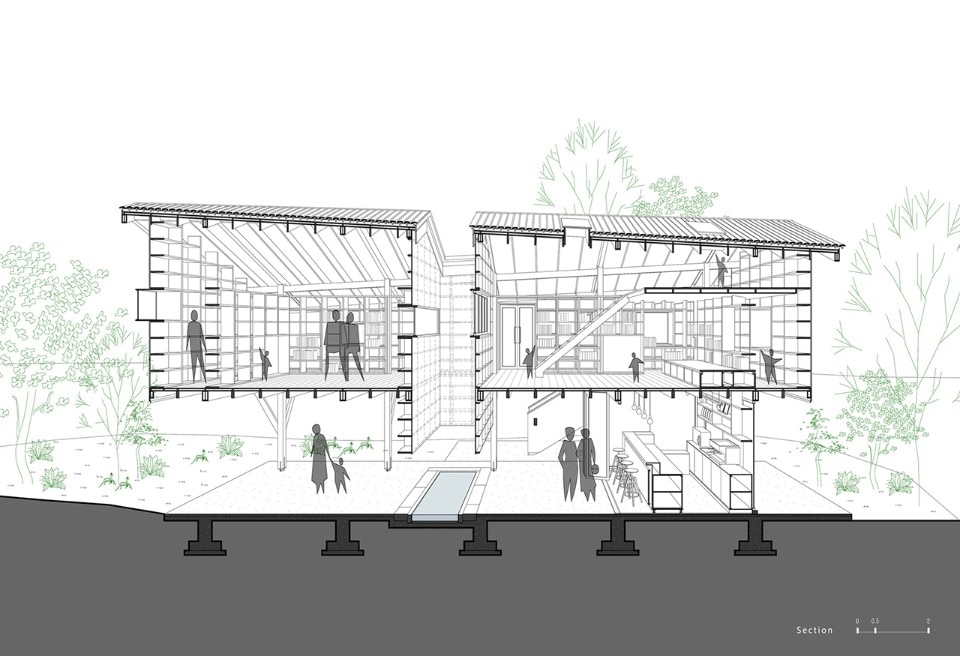
The new library in Liangjiashan is a suspended volume over a covered square
Shulin Architectural Design, book house, section
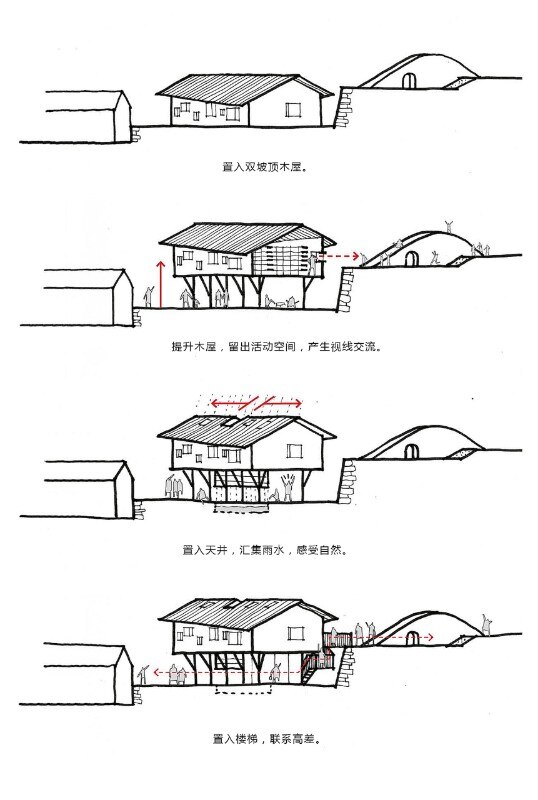
The new library in Liangjiashan is a suspended volume over a covered square
Shulin Architectural Design, book house, diagram
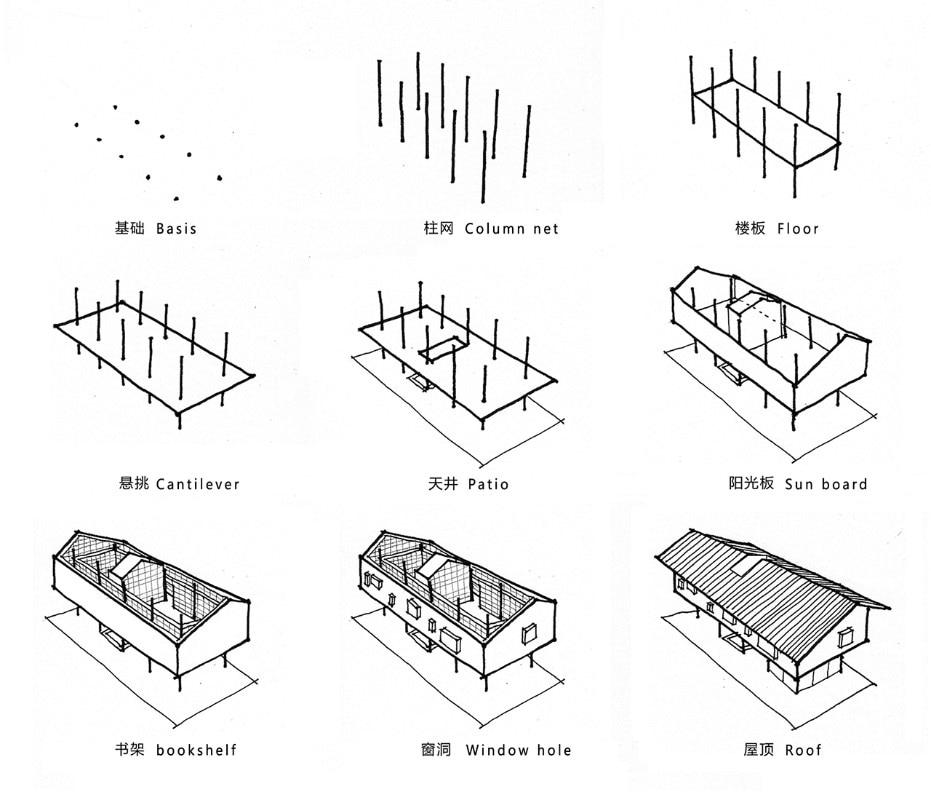
The new library in Liangjiashan is a suspended volume over a covered square
Shulin Architectural Design, book house, morphological evolution diagram

The new library in Liangjiashan is a suspended volume over a covered square
Shulin Architectural Design, book house, Liangjiashan, China, 2018. Photo © Zhao Yilong, Chen Lin

The new library in Liangjiashan is a suspended volume over a covered square
Shulin Architectural Design, book house, Liangjiashan, China, 2018. Photo © Zhao Yilong, Chen Lin

The new library in Liangjiashan is a suspended volume over a covered square
Shulin Architectural Design, book house, Liangjiashan, China, 2018. Photo © Zhao Yilong, Chen Lin

The new library in Liangjiashan is a suspended volume over a covered square
Shulin Architectural Design, book house, Liangjiashan, China, 2018. Photo © Zhao Yilong, Chen Lin

The new library in Liangjiashan is a suspended volume over a covered square
Shulin Architectural Design, book house, Liangjiashan, China, 2018. Photo © Zhao Yilong, Chen Lin

The new library in Liangjiashan is a suspended volume over a covered square
Shulin Architectural Design, book house, Liangjiashan, China, 2018. Photo © Zhao Yilong, Chen Lin

The new library in Liangjiashan is a suspended volume over a covered square
Shulin Architectural Design, book house, Liangjiashan, China, 2018. Photo © Zhao Yilong, Chen Lin

The new library in Liangjiashan is a suspended volume over a covered square
Shulin Architectural Design, book house, Liangjiashan, China, 2018. Photo © Zhao Yilong, Chen Lin

The new library in Liangjiashan is a suspended volume over a covered square
Shulin Architectural Design, book house, Liangjiashan, China, 2018. Photo © Zhao Yilong, Chen Lin

The new library in Liangjiashan is a suspended volume over a covered square
Shulin Architectural Design, book house, Liangjiashan, China, 2018. Photo © Zhao Yilong, Chen Lin

The new library in Liangjiashan is a suspended volume over a covered square
Shulin Architectural Design, book house, Liangjiashan, China, 2018. Photo © Zhao Yilong, Chen Lin

The new library in Liangjiashan is a suspended volume over a covered square
Shulin Architectural Design, book house, Liangjiashan, China, 2018. Photo © Zhao Yilong, Chen Lin

The new library in Liangjiashan is a suspended volume over a covered square
Shulin Architectural Design, book house, Liangjiashan, China, 2018. Photo © Zhao Yilong, Chen Lin

The new library in Liangjiashan is a suspended volume over a covered square
Shulin Architectural Design, book house, Liangjiashan, China, 2018. Photo © Zhao Yilong, Chen Lin

The new library in Liangjiashan is a suspended volume over a covered square
Shulin Architectural Design, book house, Liangjiashan, China, 2018. Photo © Zhao Yilong, Chen Lin

The new library in Liangjiashan is a suspended volume over a covered square
Shulin Architectural Design, book house, Liangjiashan, China, 2018. Photo © Zhao Yilong, Chen Lin

The new library in Liangjiashan is a suspended volume over a covered square
Shulin Architectural Design, book house, Liangjiashan, China, 2018. Photo © Zhao Yilong, Chen Lin

The new library in Liangjiashan is a suspended volume over a covered square
Shulin Architectural Design, book house, Liangjiashan, China, 2018. Photo © Zhao Yilong, Chen Lin

The new library in Liangjiashan is a suspended volume over a covered square
Shulin Architectural Design, book house, Liangjiashan, China, 2018. Photo © Zhao Yilong, Chen Lin

The new library in Liangjiashan is a suspended volume over a covered square
Shulin Architectural Design, book house, Liangjiashan, China, 2018. Photo © Zhao Yilong, Chen Lin

The new library in Liangjiashan is a suspended volume over a covered square
Shulin Architectural Design, book house, Liangjiashan, China, 2018. Photo © Zhao Yilong, Chen Lin

The new library in Liangjiashan is a suspended volume over a covered square
Shulin Architectural Design, book house, Liangjiashan, China, 2018. Photo © Zhao Yilong, Chen Lin

The new library in Liangjiashan is a suspended volume over a covered square
Shulin Architectural Design, book house, Liangjiashan, China, 2018. Photo © Zhao Yilong, Chen Lin

The new library in Liangjiashan is a suspended volume over a covered square
Shulin Architectural Design, book house, Liangjiashan, China, 2018. Photo © Zhao Yilong, Chen Lin

The new library in Liangjiashan is a suspended volume over a covered square
Shulin Architectural Design, book house, Liangjiashan, China, 2018. Photo © Zhao Yilong, Chen Lin

The new library in Liangjiashan is a suspended volume over a covered square
Shulin Architectural Design, book house, Liangjiashan, China, 2018. Photo © Zhao Yilong, Chen Lin

The new library in Liangjiashan is a suspended volume over a covered square
Shulin Architectural Design, book house, Liangjiashan, China, 2018. Photo © Zhao Yilong, Chen Lin

The new library in Liangjiashan is a suspended volume over a covered square
Shulin Architectural Design, book house, Liangjiashan, China, 2018. Photo © Zhao Yilong, Chen Lin

The new library in Liangjiashan is a suspended volume over a covered square
Shulin Architectural Design, book house, Liangjiashan, China, 2018. Photo © Zhao Yilong, Chen Lin

The new library in Liangjiashan is a suspended volume over a covered square
Shulin Architectural Design, book house, Liangjiashan, China, 2018. Photo © Zhao Yilong, Chen Lin

The new library in Liangjiashan is a suspended volume over a covered square
Shulin Architectural Design, book house, site plan

The new library in Liangjiashan is a suspended volume over a covered square
Shulin Architectural Design, book house, ground floor plan

The new library in Liangjiashan is a suspended volume over a covered square
Shulin Architectural Design, book house, first floor plan

The new library in Liangjiashan is a suspended volume over a covered square
Shulin Architectural Design, book house, mezzanine floor plan

The new library in Liangjiashan is a suspended volume over a covered square
Shulin Architectural Design, book house, south elevation

The new library in Liangjiashan is a suspended volume over a covered square
Shulin Architectural Design, book house, north elevation

The new library in Liangjiashan is a suspended volume over a covered square
Shulin Architectural Design, book house, east elevation

The new library in Liangjiashan is a suspended volume over a covered square
Shulin Architectural Design, book house, section

The new library in Liangjiashan is a suspended volume over a covered square
Shulin Architectural Design, book house, diagram

The new library in Liangjiashan is a suspended volume over a covered square
Shulin Architectural Design, book house, morphological evolution diagram
The final outcome largely exceeds the bare sum of its factors. In fact, through these simple typological variations, the public building – which also included the design of an adjacent children playground and a few pedestrian paths – provides a gathering space for the inhabitants of the mountain village, which was previously overlooked in the agglomeration of private, introverted houses.
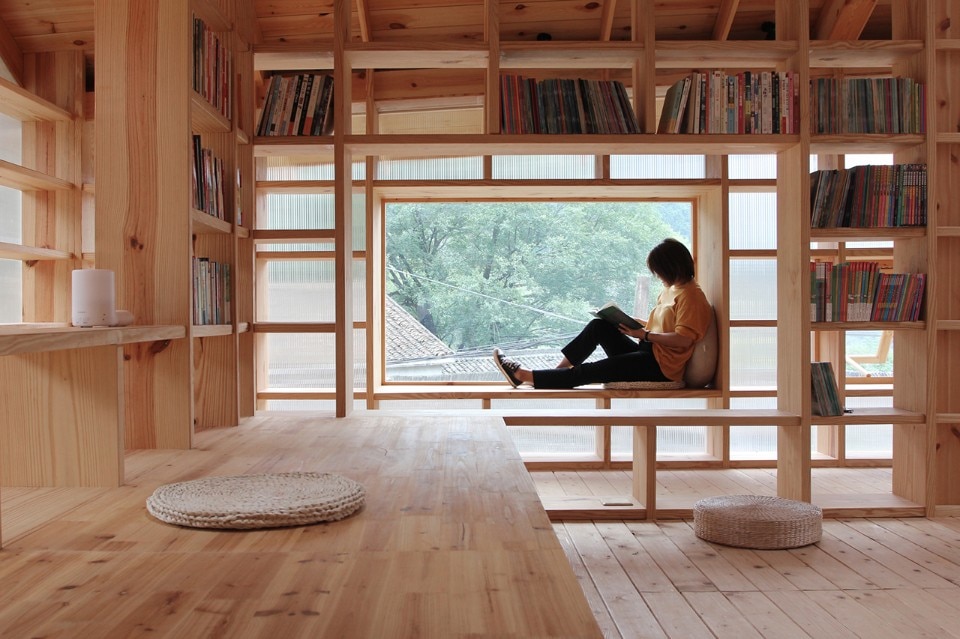
Community life in Liangjiashan seems to be ready to thrive again in the shade and inside of Shulin Architectural Design’s library, which can easily recall the somewhat abused references to the “arengari” of Italian medieval cities, and Chinese lanterns, thanks to its translucent cladding.
The covered square, bordered by ten structural pillars, hosts a large table, a water feature framed by the patio and a cafe. On the first floor, the layout of bookshelves defines an uninterrupted corridor following the entire perimeter of the building, whose transparencies are ensured by the combination of pine wood frames and polycarbonate panels.
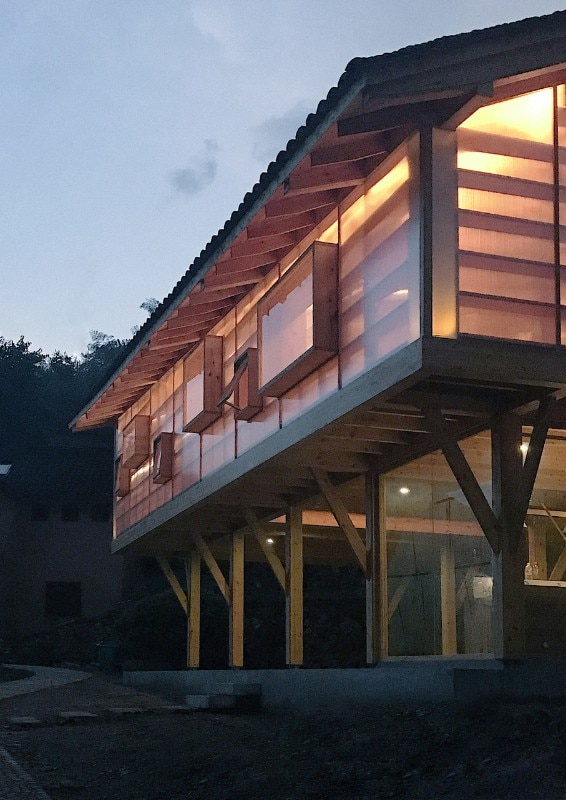
- Project:
- mountain house in mist
- Program:
- book house
- Location:
- Liangjiashan, China
- Architects:
- Shulin Architectural Design
- Project leader:
- Liu Dongying
- Project team:
- Liu Dongying, Yang Shiqiang, Jian Xuelian
- Area:
- 156 sqm
- Completion:
- 2018


