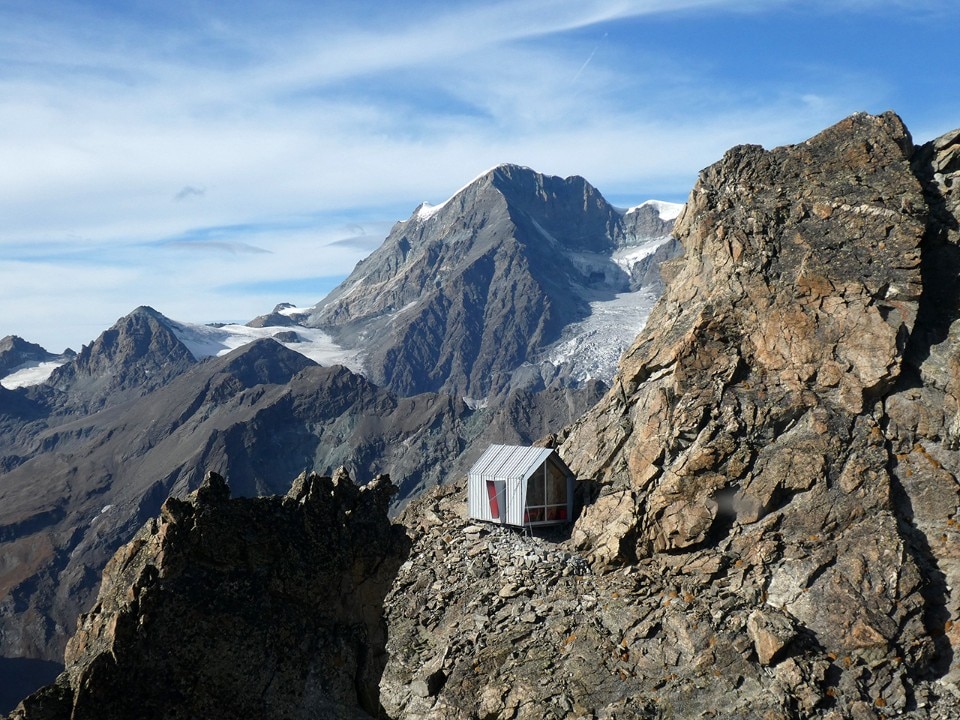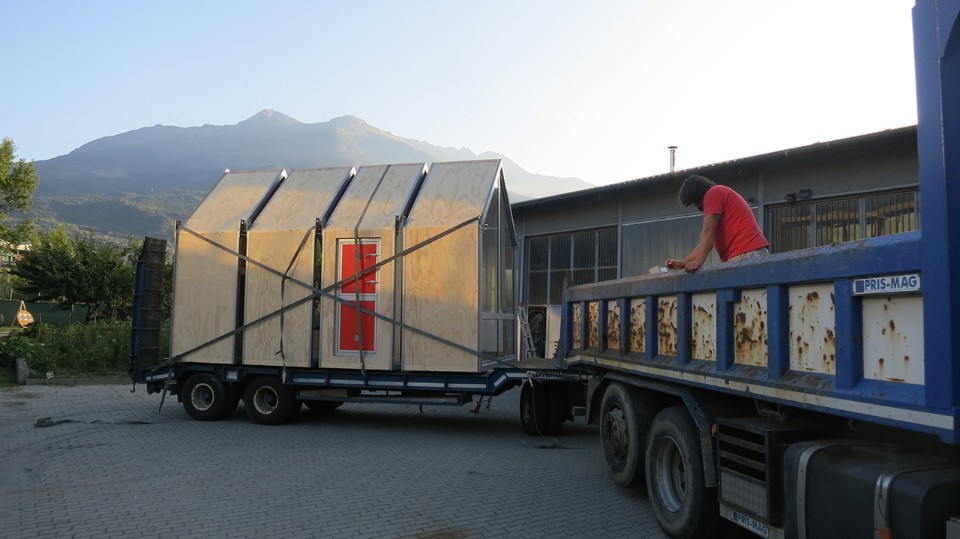Designed in 2016 and built in three phases, the bivouac Luca Pasqualetti is now open to mountaineers following “forgotten" trails in the area. The project is the result of a meeting between the architects Roberto Dini and Stefano Girodo – researchers from the Institute of Mountain Architecture of the Politecnico di Torino – and the local mountain guides Espri Savadzo, dedicated to the rediscovery of the wild and remote places of Valpelline.
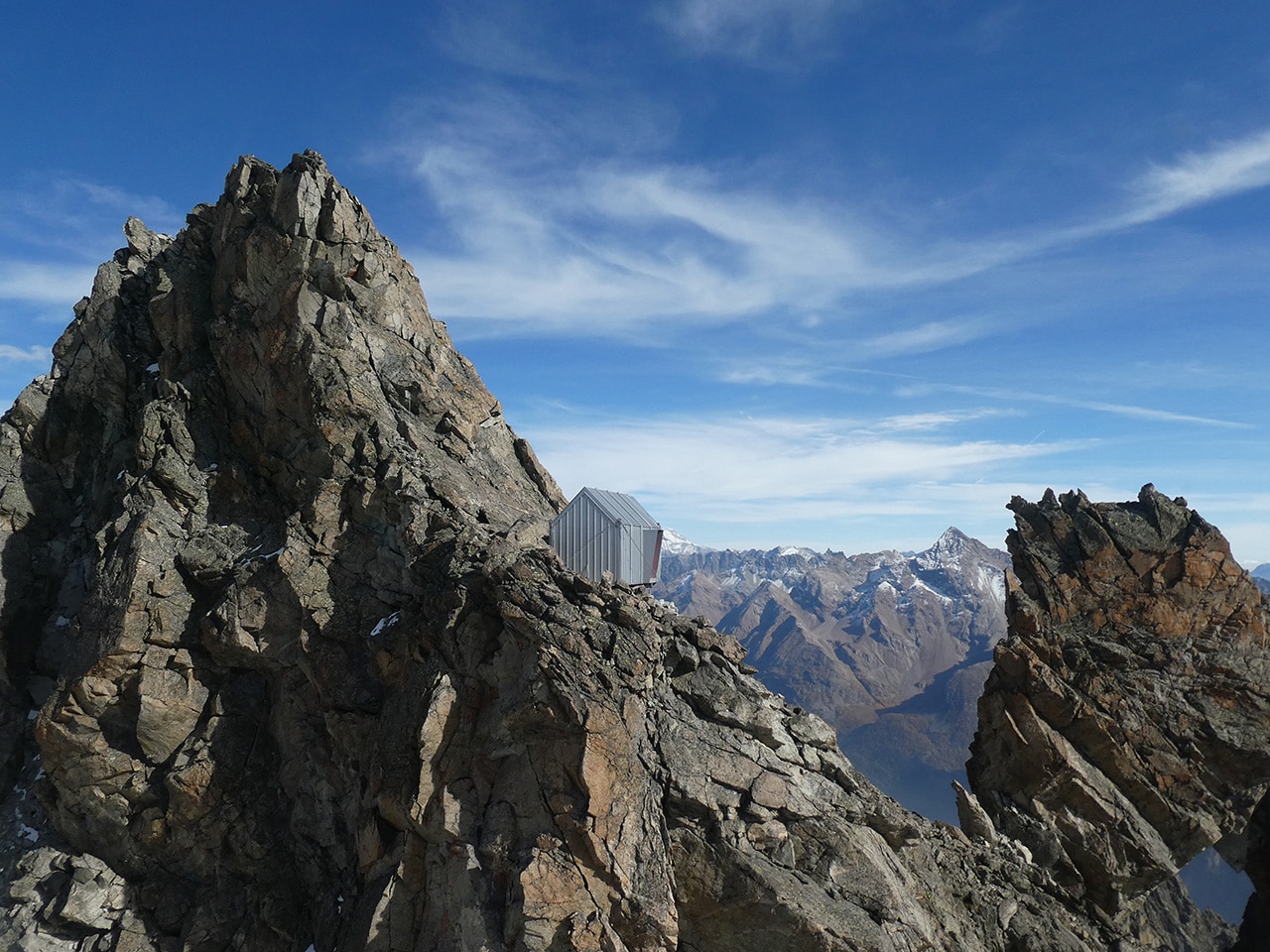
 View gallery
View gallery
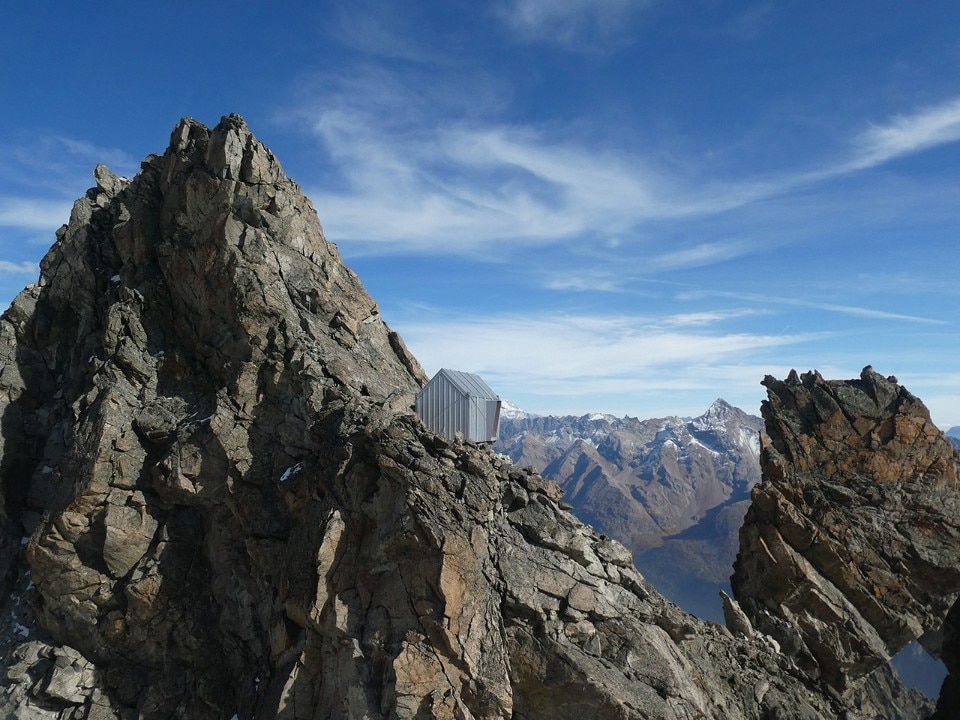
A bivouac by Luca Pasqualetti on the Italian Alps
Bivouac, Luca Pasqualetti, Morion, Aosta Valley, Italy. Photo Adele Muscolino
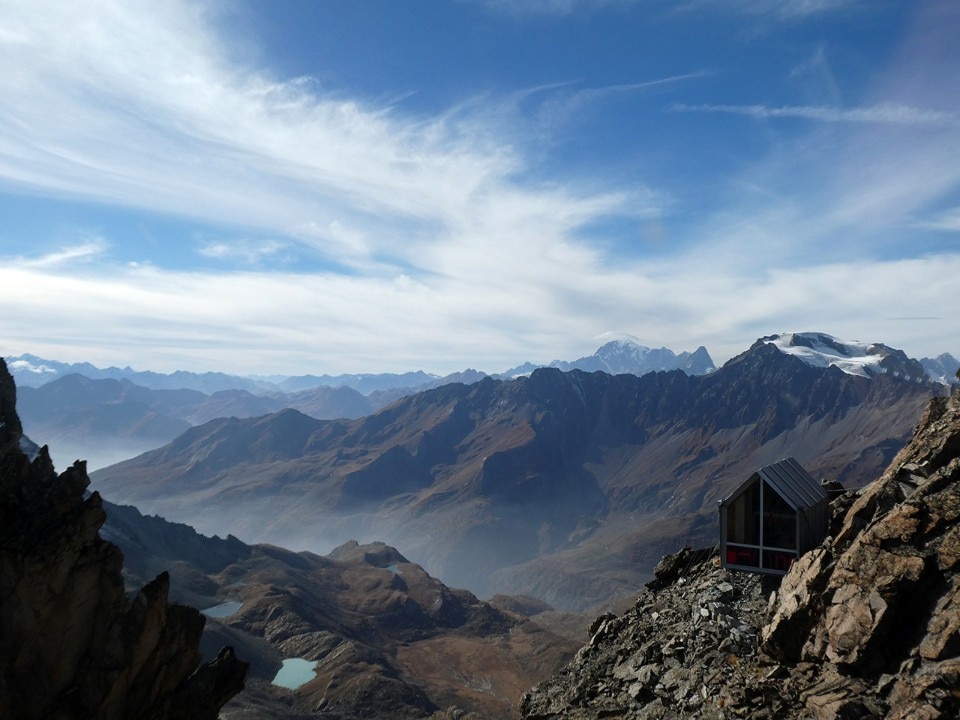
A bivouac by Luca Pasqualetti on the Italian Alps
Bivouac, Luca Pasqualetti, Morion, Aosta Valley, Italy. Photo Adele Muscolino
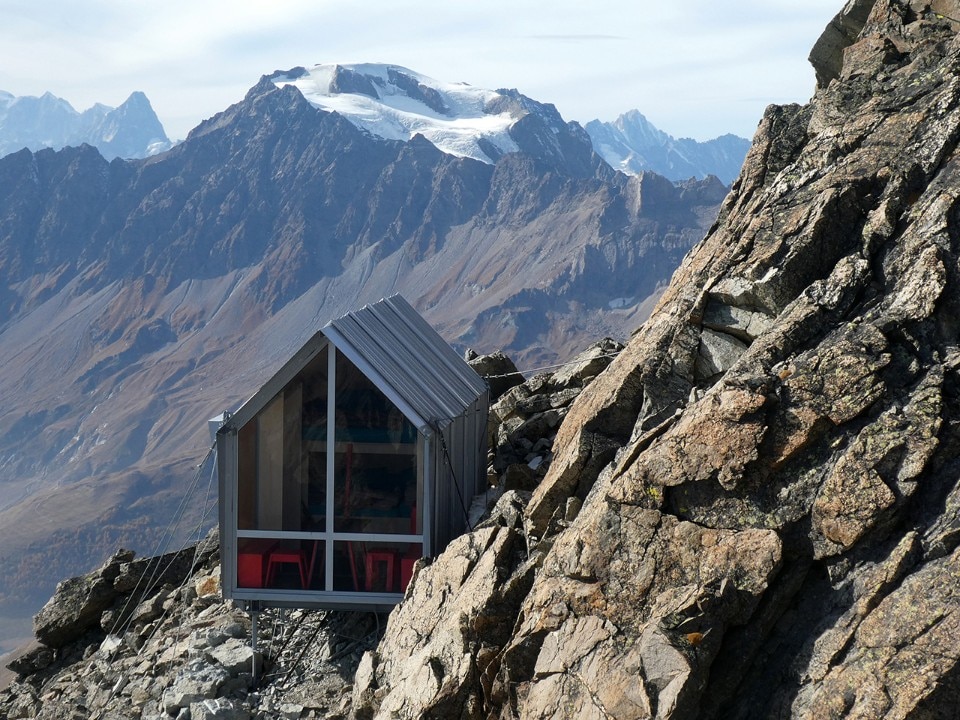
A bivouac by Luca Pasqualetti on the Italian Alps
Bivouac, Luca Pasqualetti, Morion, Aosta Valley, Italy. Photo Adele Muscolino
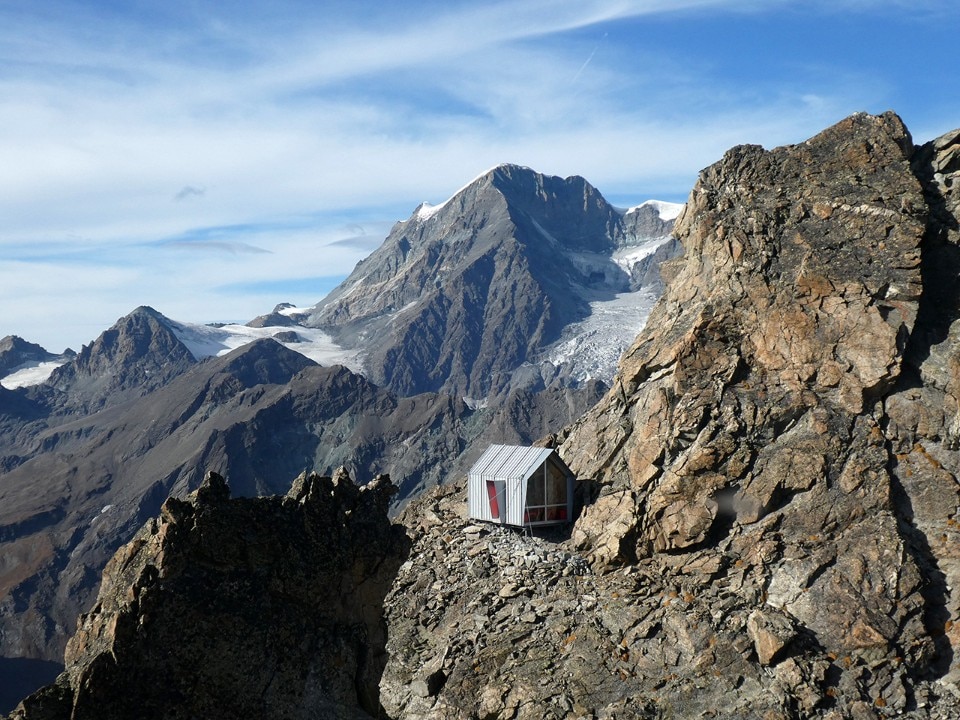
A bivouac by Luca Pasqualetti on the Italian Alps
Bivouac, Luca Pasqualetti, Morion, Aosta Valley, Italy. Photo Adele Muscolino
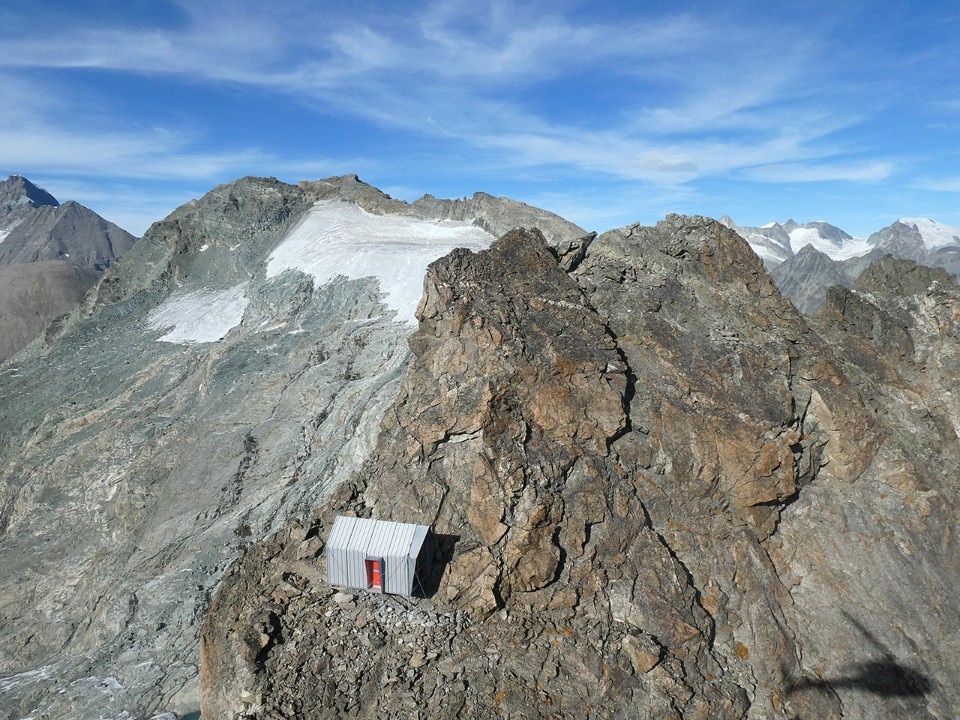
A bivouac by Luca Pasqualetti on the Italian Alps
Bivouac, Luca Pasqualetti, Morion, Aosta Valley, Italy. Photo Adele Muscolino
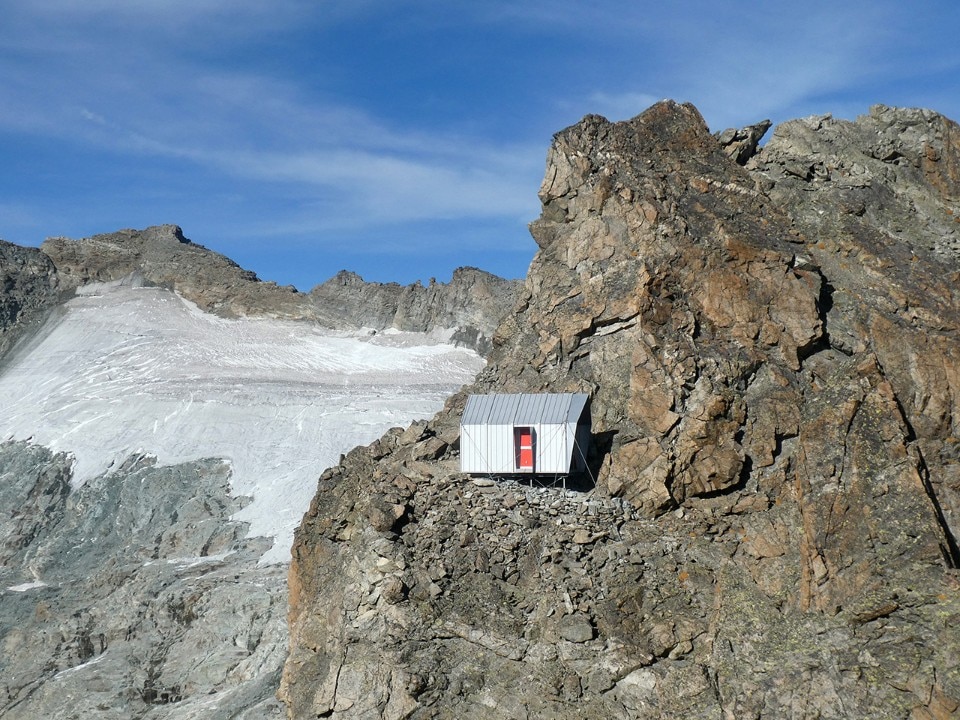
A bivouac by Luca Pasqualetti on the Italian Alps
Bivouac, Luca Pasqualetti, Morion, Aosta Valley, Italy. Photo Adele Muscolino
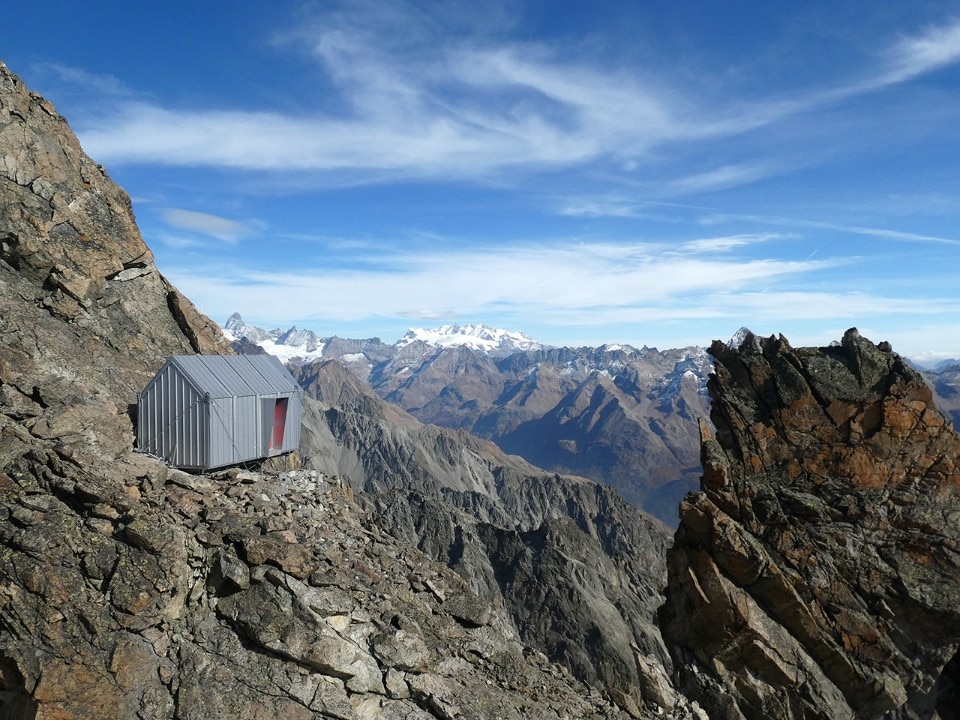
A bivouac by Luca Pasqualetti on the Italian Alps
Bivouac, Luca Pasqualetti, Morion, Aosta Valley, Italy. Photo Adele Muscolino
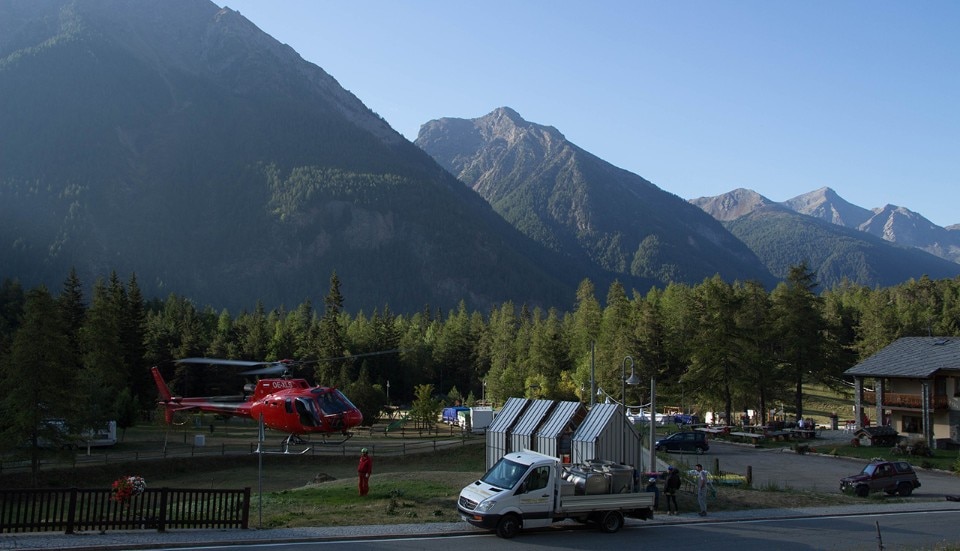
A bivouac by Luca Pasqualetti on the Italian Alps
Luca Pasqualetti, bivouac at Morion, Aosta Valley, Italy. Photo Grzegorz Grodzicki
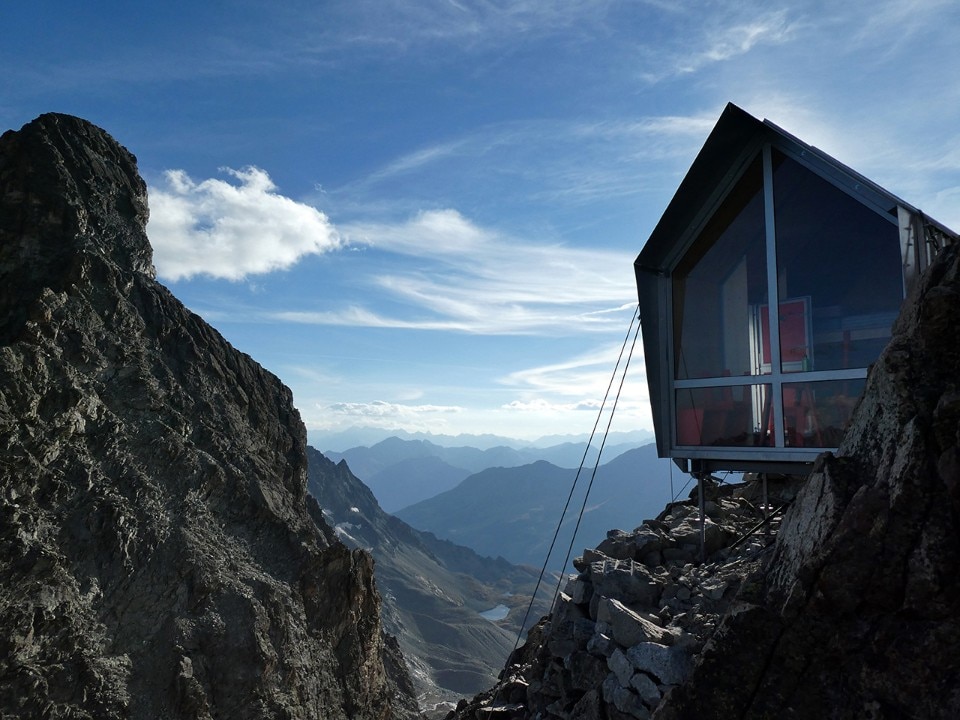
A bivouac by Luca Pasqualetti on the Italian Alps
Luca Pasqualetti, bivouac at Morion, Aosta Valley, Italy. Photo Grzegorz Grodzicki
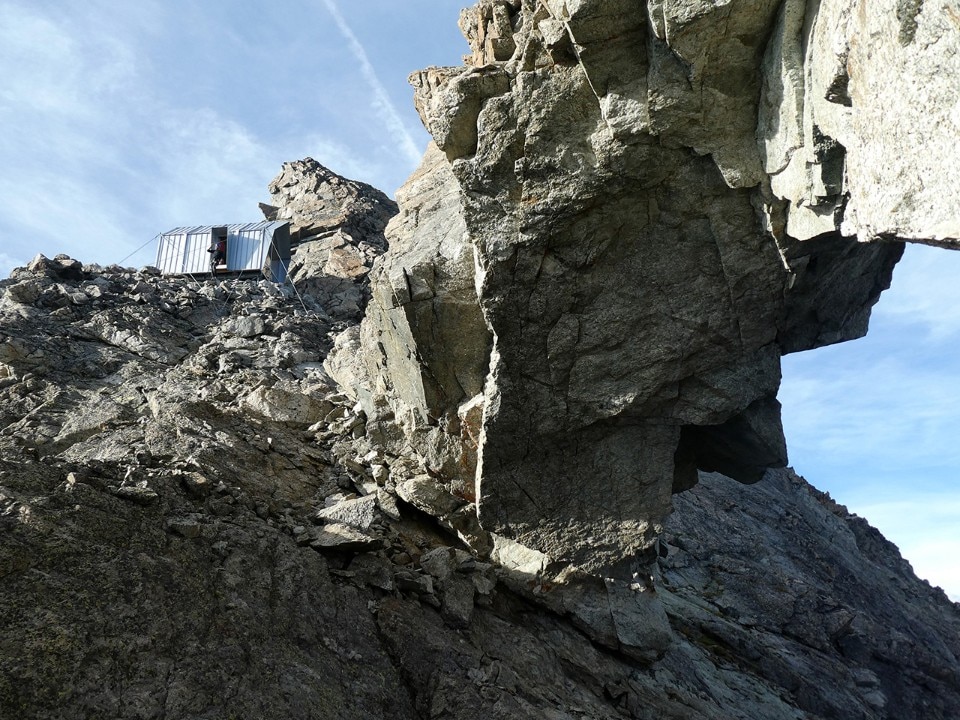
A bivouac by Luca Pasqualetti on the Italian Alps
Luca Pasqualetti, bivouac at Morion, Aosta Valley, Italy. Photo Grzegorz Grodzicki
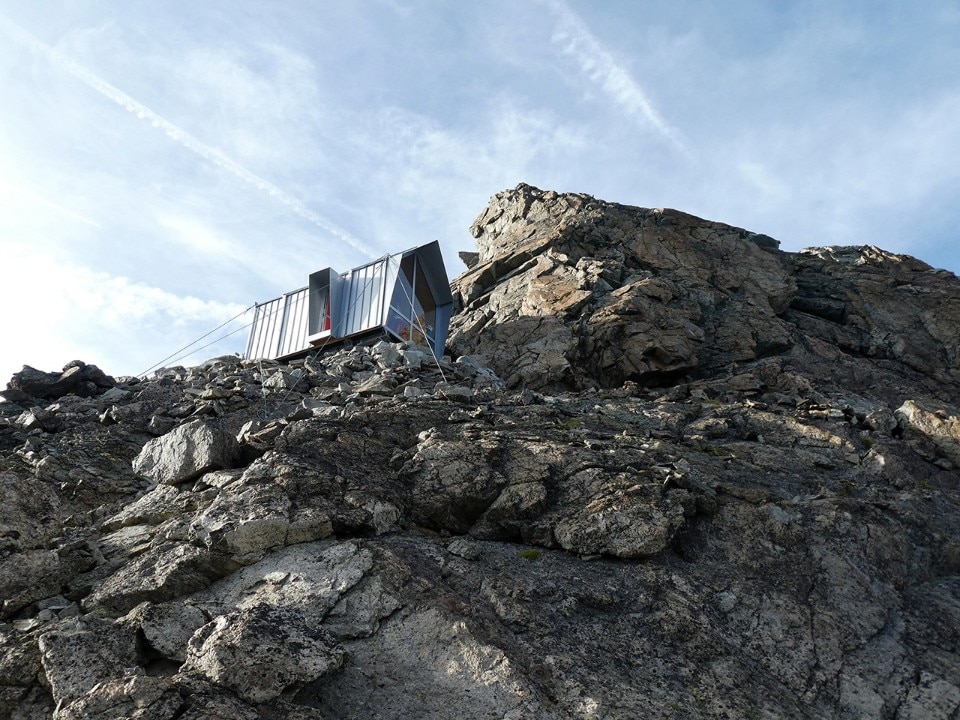
A bivouac by Luca Pasqualetti on the Italian Alps
Luca Pasqualetti, bivouac at Morion, Aosta Valley, Italy. Photo Grzegorz Grodzicki
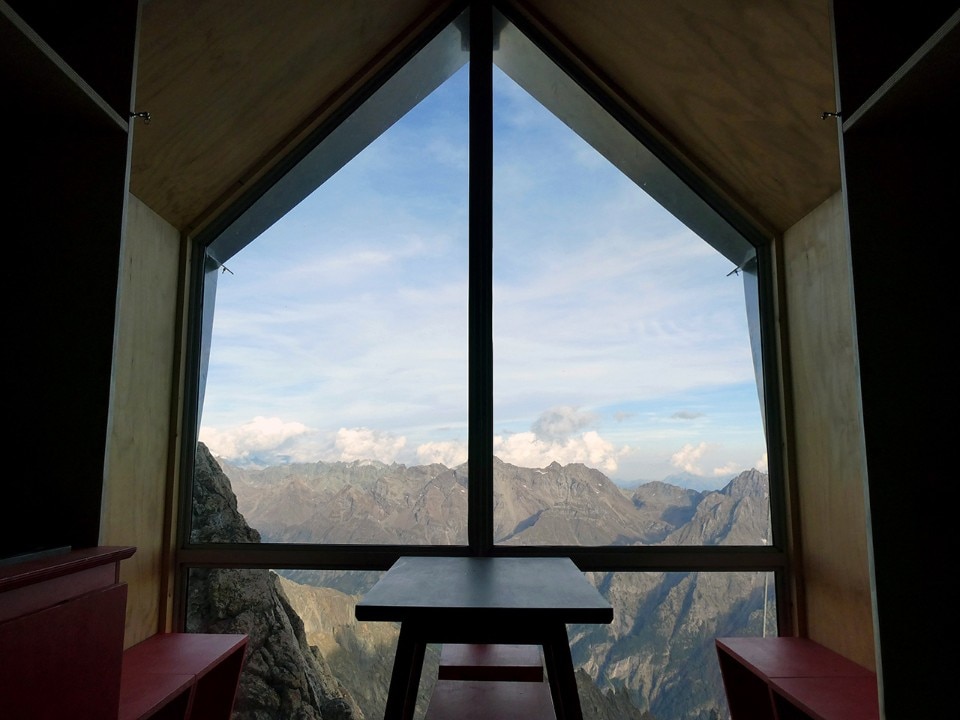
A bivouac by Luca Pasqualetti on the Italian Alps
Luca Pasqualetti, bivouac at Morion, Aosta Valley, Italy. Photo Grzegorz Grodzicki
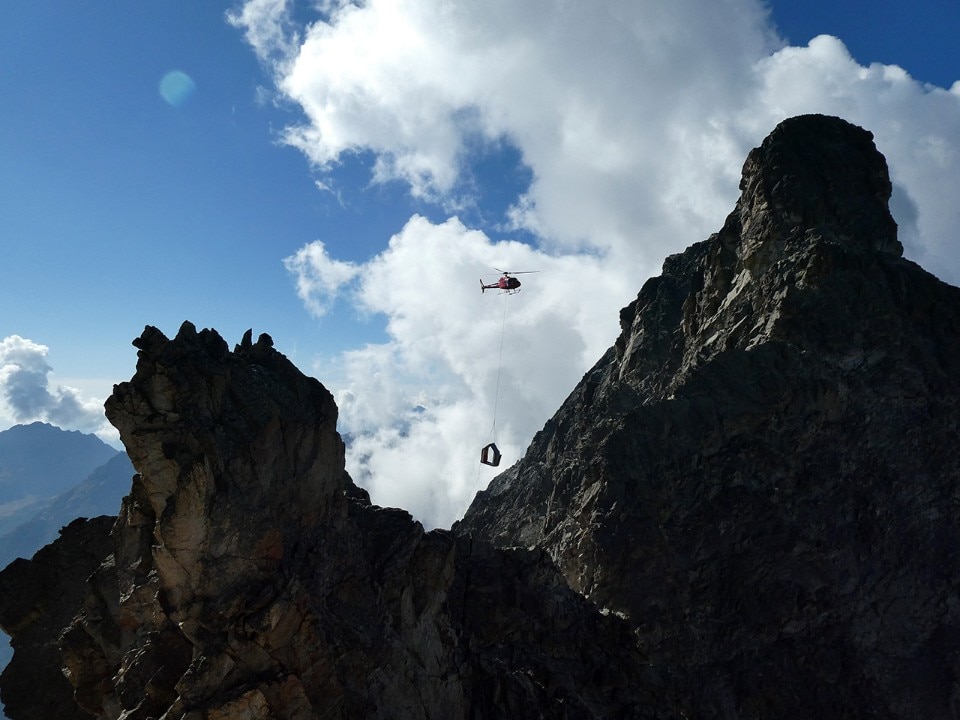
A bivouac by Luca Pasqualetti on the Italian Alps
Luca Pasqualetti, bivouac at Morion, Aosta Valley, Italy. Photo Grzegorz Grodzicki
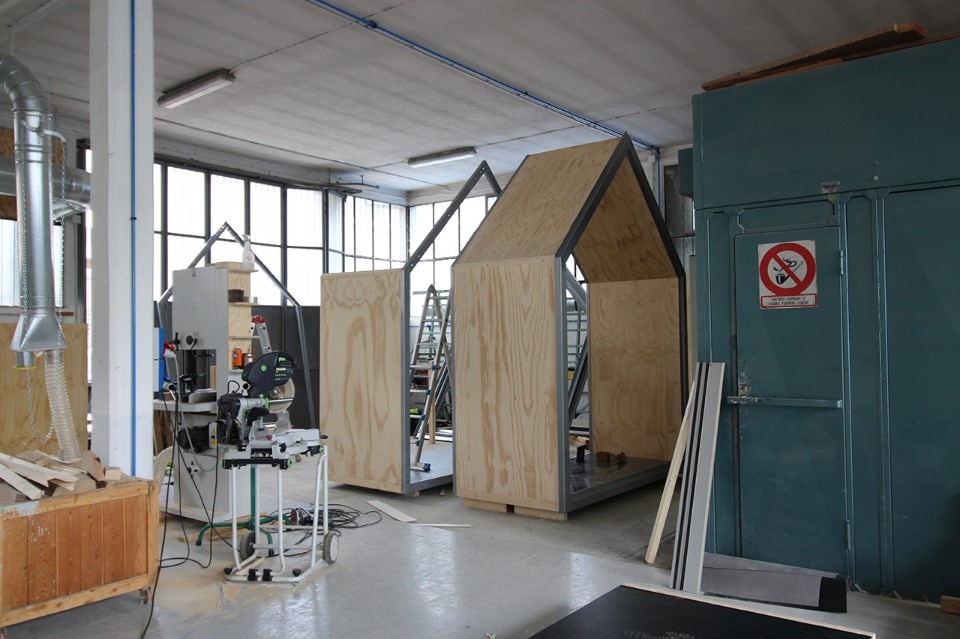
A bivouac by Luca Pasqualetti on the Italian Alps
Luca Pasqualetti, bivouac at Morion, Aosta Valley, Italy. Photo Roberto Dini
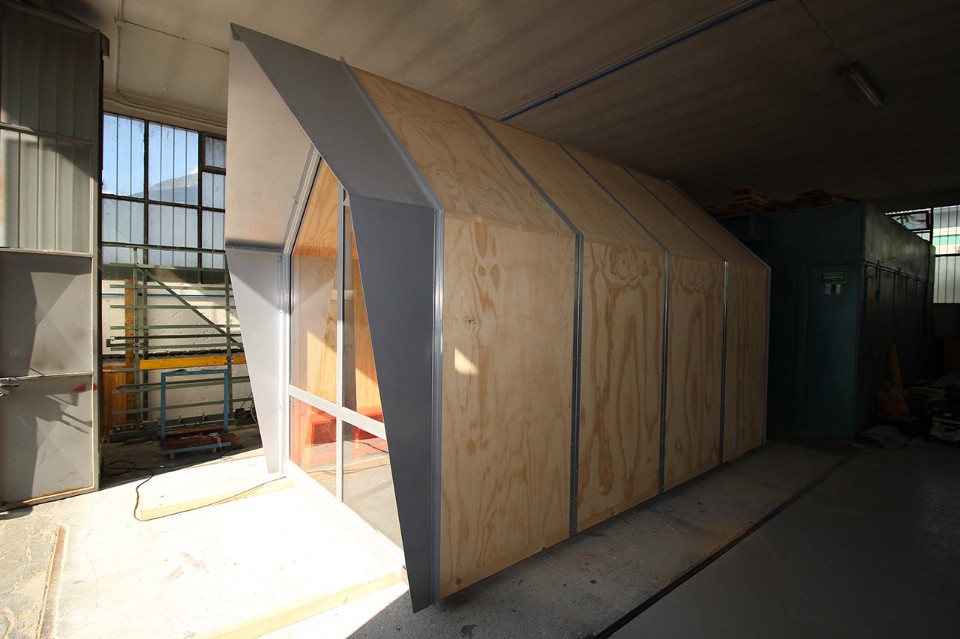
A bivouac by Luca Pasqualetti on the Italian Alps
Luca Pasqualetti, bivouac at Morion, Aosta Valley, Italy. Photo Roberto Dini
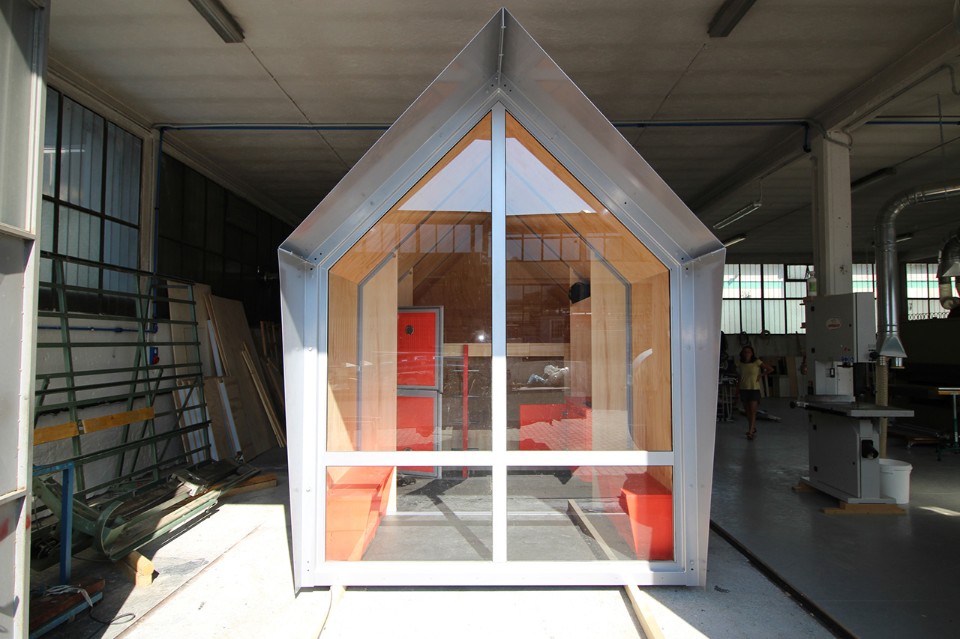
A bivouac by Luca Pasqualetti on the Italian Alps
Luca Pasqualetti, bivouac at Morion, Aosta Valley, Italy. Photo Roberto Dini

A bivouac by Luca Pasqualetti on the Italian Alps
Bivouac, Luca Pasqualetti, Morion, Aosta Valley, Italy. Photo Adele Muscolino

A bivouac by Luca Pasqualetti on the Italian Alps
Bivouac, Luca Pasqualetti, Morion, Aosta Valley, Italy. Photo Adele Muscolino

A bivouac by Luca Pasqualetti on the Italian Alps
Bivouac, Luca Pasqualetti, Morion, Aosta Valley, Italy. Photo Adele Muscolino

A bivouac by Luca Pasqualetti on the Italian Alps
Bivouac, Luca Pasqualetti, Morion, Aosta Valley, Italy. Photo Adele Muscolino

A bivouac by Luca Pasqualetti on the Italian Alps
Bivouac, Luca Pasqualetti, Morion, Aosta Valley, Italy. Photo Adele Muscolino

A bivouac by Luca Pasqualetti on the Italian Alps
Bivouac, Luca Pasqualetti, Morion, Aosta Valley, Italy. Photo Adele Muscolino

A bivouac by Luca Pasqualetti on the Italian Alps
Bivouac, Luca Pasqualetti, Morion, Aosta Valley, Italy. Photo Adele Muscolino

A bivouac by Luca Pasqualetti on the Italian Alps
Luca Pasqualetti, bivouac at Morion, Aosta Valley, Italy. Photo Grzegorz Grodzicki

A bivouac by Luca Pasqualetti on the Italian Alps
Luca Pasqualetti, bivouac at Morion, Aosta Valley, Italy. Photo Grzegorz Grodzicki

A bivouac by Luca Pasqualetti on the Italian Alps
Luca Pasqualetti, bivouac at Morion, Aosta Valley, Italy. Photo Grzegorz Grodzicki

A bivouac by Luca Pasqualetti on the Italian Alps
Luca Pasqualetti, bivouac at Morion, Aosta Valley, Italy. Photo Grzegorz Grodzicki

A bivouac by Luca Pasqualetti on the Italian Alps
Luca Pasqualetti, bivouac at Morion, Aosta Valley, Italy. Photo Grzegorz Grodzicki

A bivouac by Luca Pasqualetti on the Italian Alps
Luca Pasqualetti, bivouac at Morion, Aosta Valley, Italy. Photo Grzegorz Grodzicki

A bivouac by Luca Pasqualetti on the Italian Alps
Luca Pasqualetti, bivouac at Morion, Aosta Valley, Italy. Photo Roberto Dini

A bivouac by Luca Pasqualetti on the Italian Alps
Luca Pasqualetti, bivouac at Morion, Aosta Valley, Italy. Photo Roberto Dini

A bivouac by Luca Pasqualetti on the Italian Alps
Luca Pasqualetti, bivouac at Morion, Aosta Valley, Italy. Photo Roberto Dini
The Morion ridge divides the Ollmont Valley from the Bionaz Valley, with breathtaking views of Mont Vélan, Matterhorn, Monte Rosa and Mont Blanc and the mountains of the southern Aosta Valley; it was conquered in 1891 by Fredrick Baker-Gabb. As the designers explain, the crossing
of the entire ridge takes up to three days, and to date there were very few people on this trip who were willing to embark on this journey. The hut is designed to divide this itinerary and to encourage its use. The bivouac Luca Pasqualetti responds to the climatic challenges of the place: impervious, with temperatures reaching -20 ° C and winds of up to 200 km/h, combined with heavy rainfall and meters of snow on the ground.
The construction choices are all based on simplicity, functionality and thermal performance. The components, all of high structural performance, have been designed and sized to be transported by helicopter and installed easily in a day's work, dry mounted without the use of concrete, recyclable and ecologically certified. In order to leave no trace on the ground, the foundations are anchored in a precise manner through a metal base.
The interiors enjoy an exceptional panoramic view and are oriented to the east so as to derive maximum heat input from the sun's rays. The living area has room enough for a table with eight seats and integrated storage. Lighting is provided by a battery-powered solar panel.
- Project:
- Luca Pasqualetti
- Program:
- mountain hut
- Architects:
- Roberto Dini and Stefano Girodo
- Clients:
- Espri Sarvadzo
- Association:
- Cantieri d’Alta Quota
- Structures:
- Eng. Corrado Curti
- Construction paper work:
- Fabrizio Venturini
- Geological survey:
- Ivan Pervier
- Rendering:
- Paolo Filipazzi
- Historical-critical consultancy:
- Luca Gibello
- Construction:
- Samuele Ballerio, Gianpaolo Ducly
- Technical partner:
- LEAPfactory
- Completion:
- 2018




