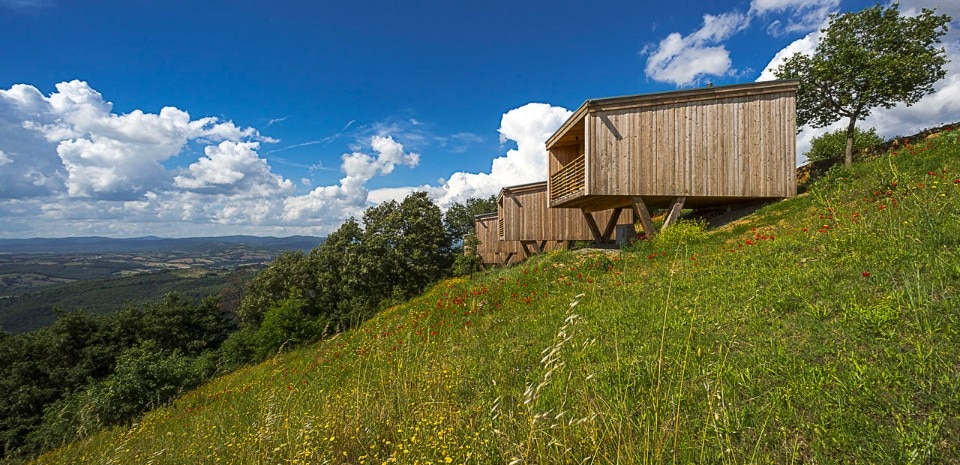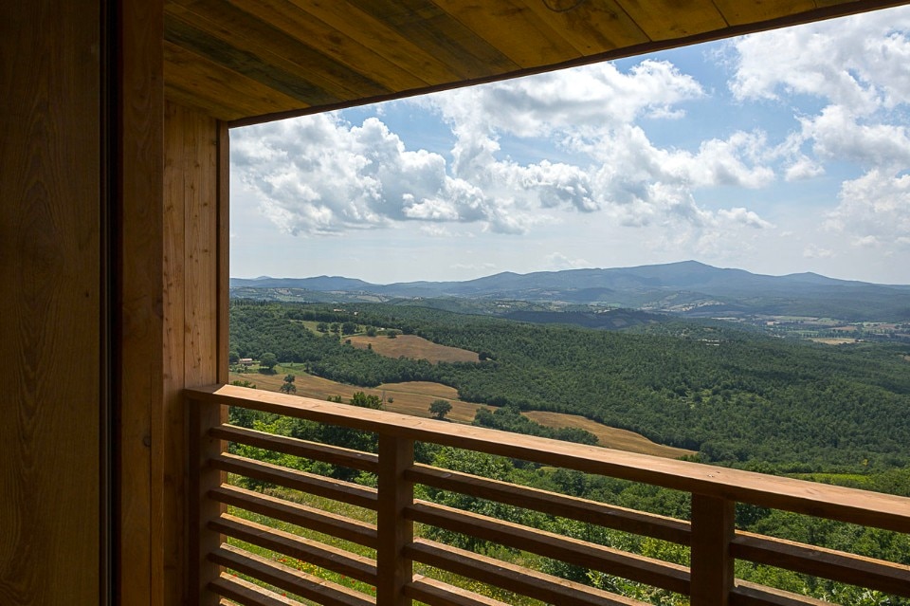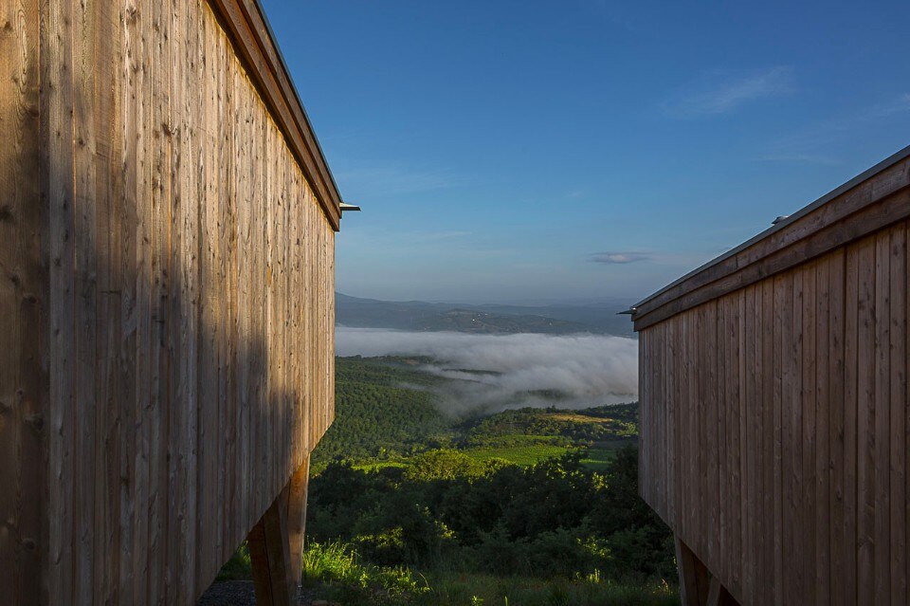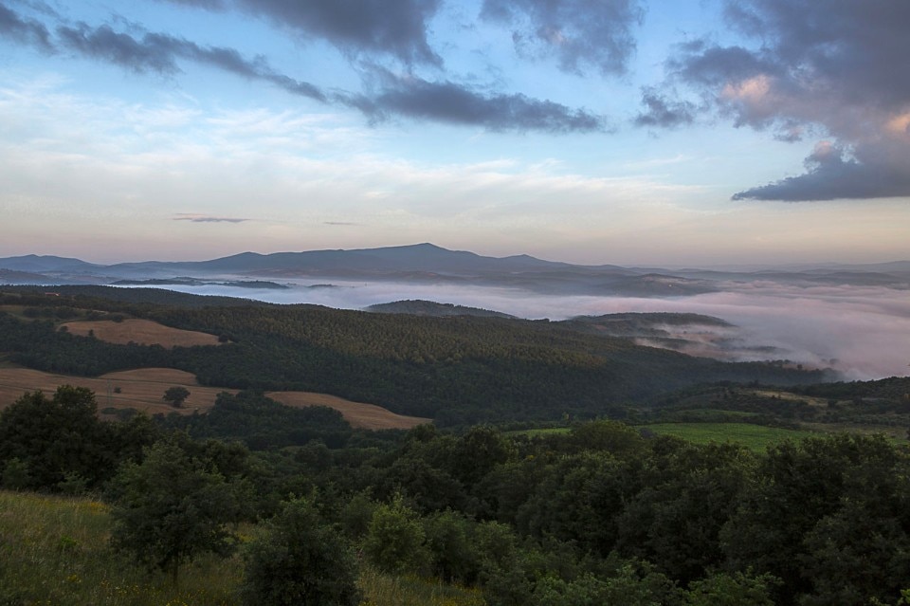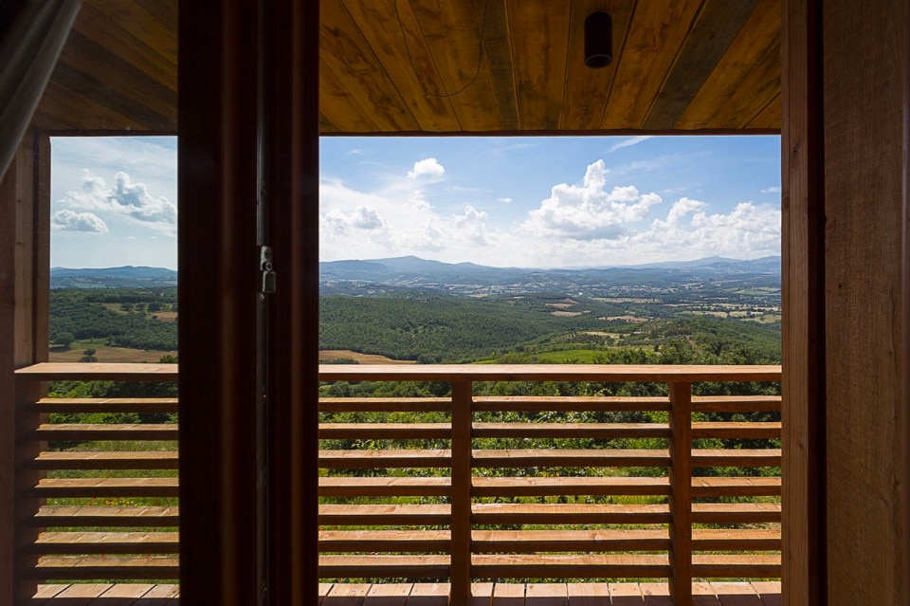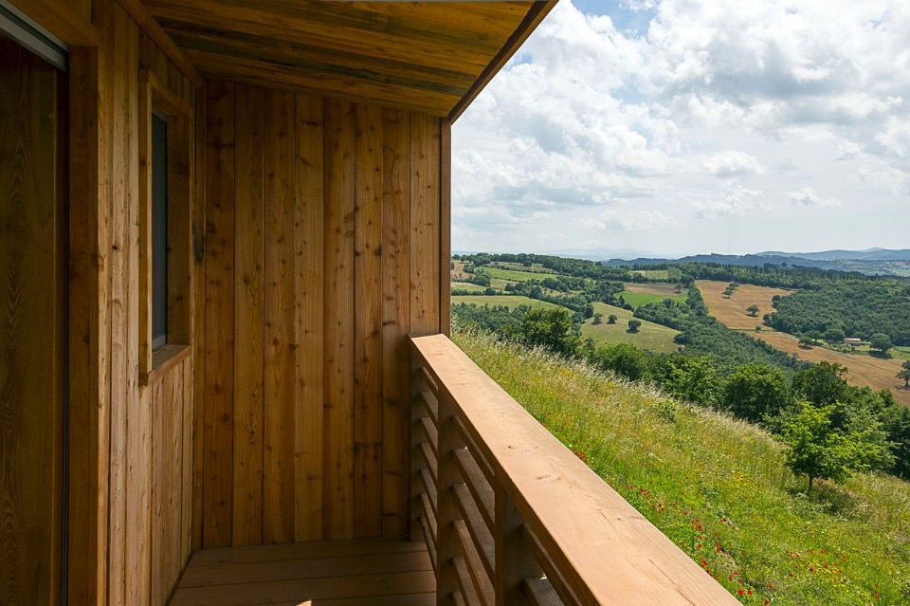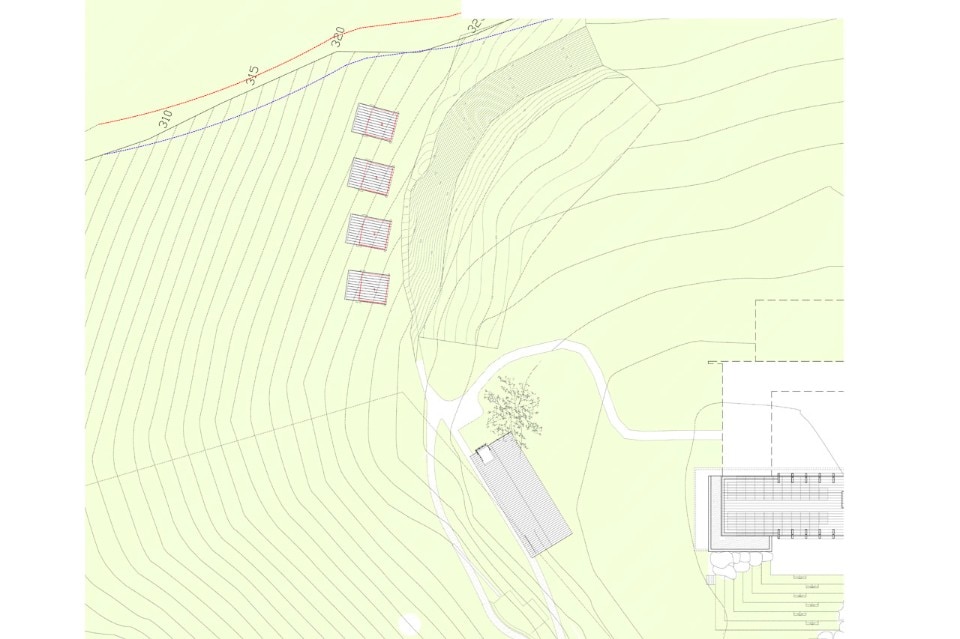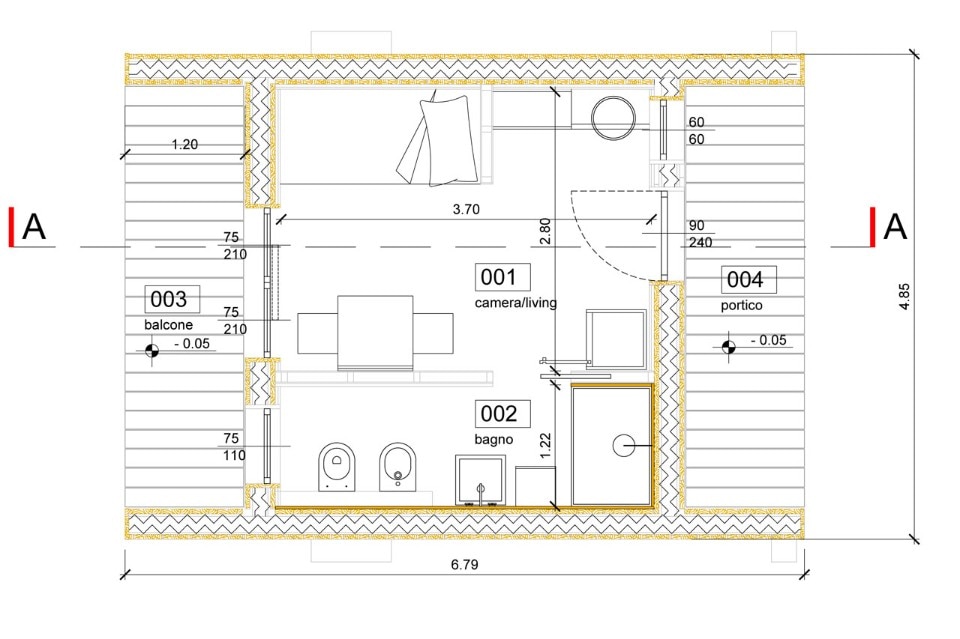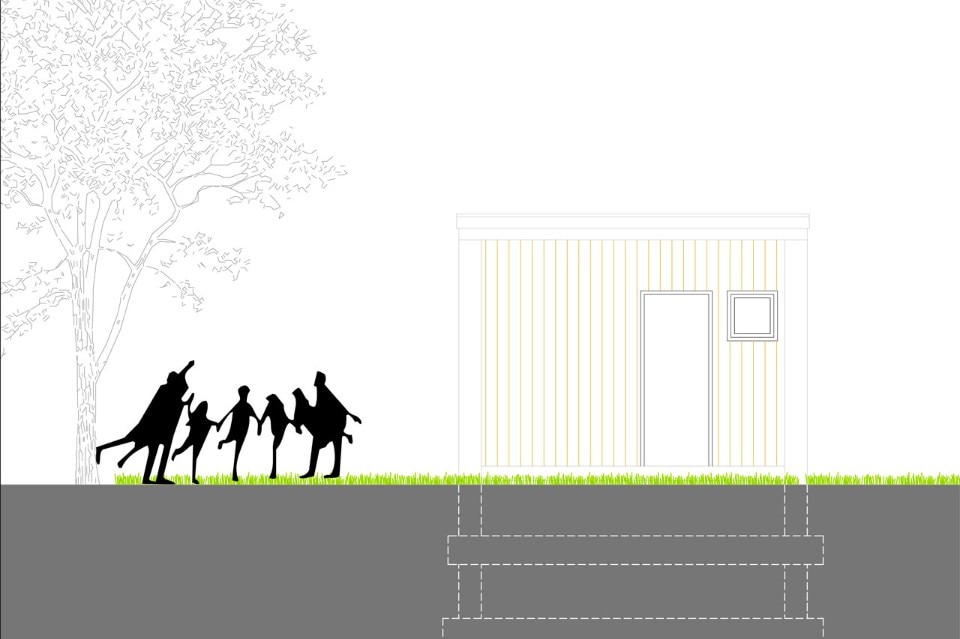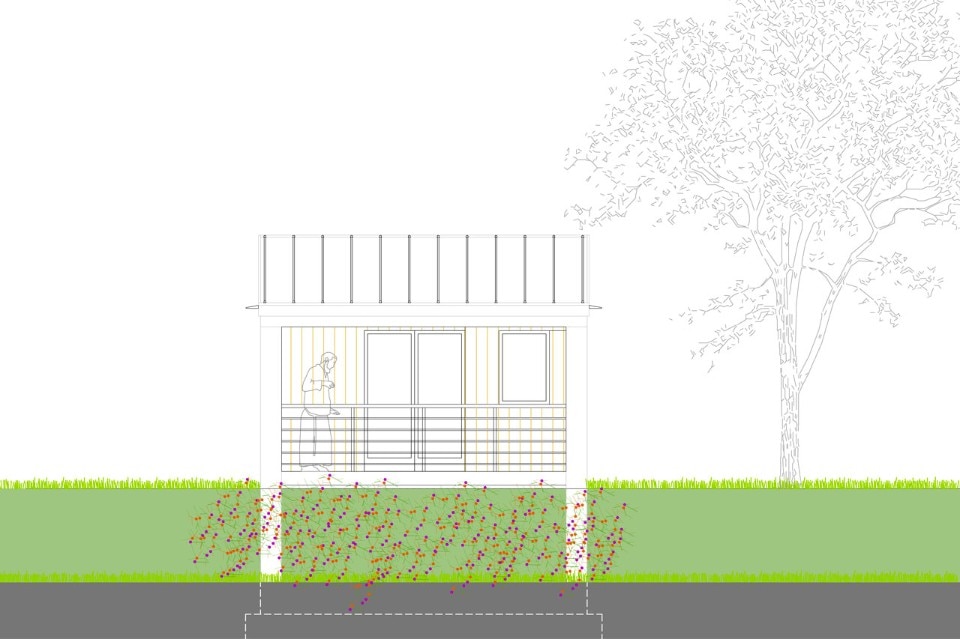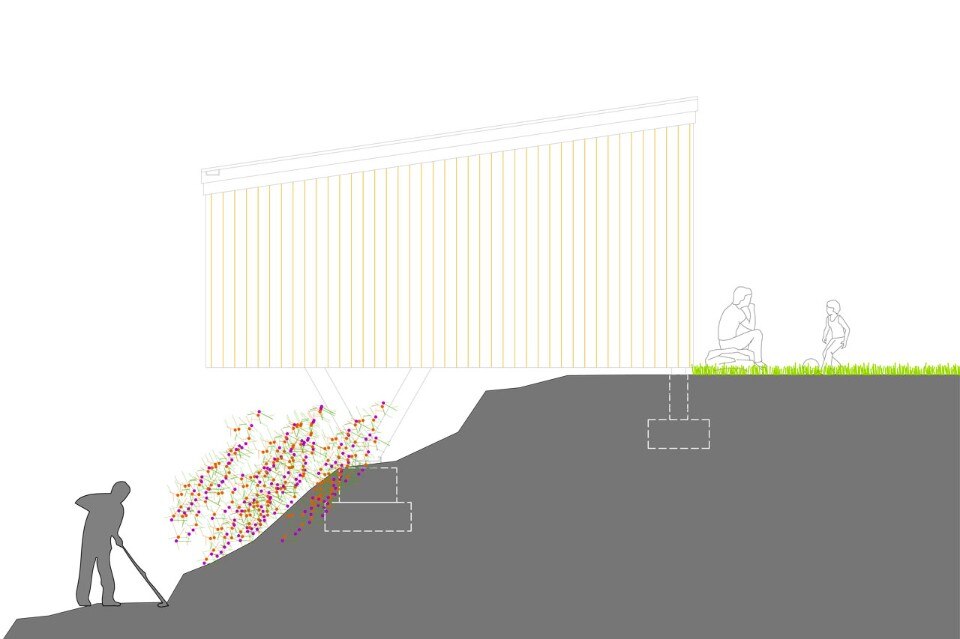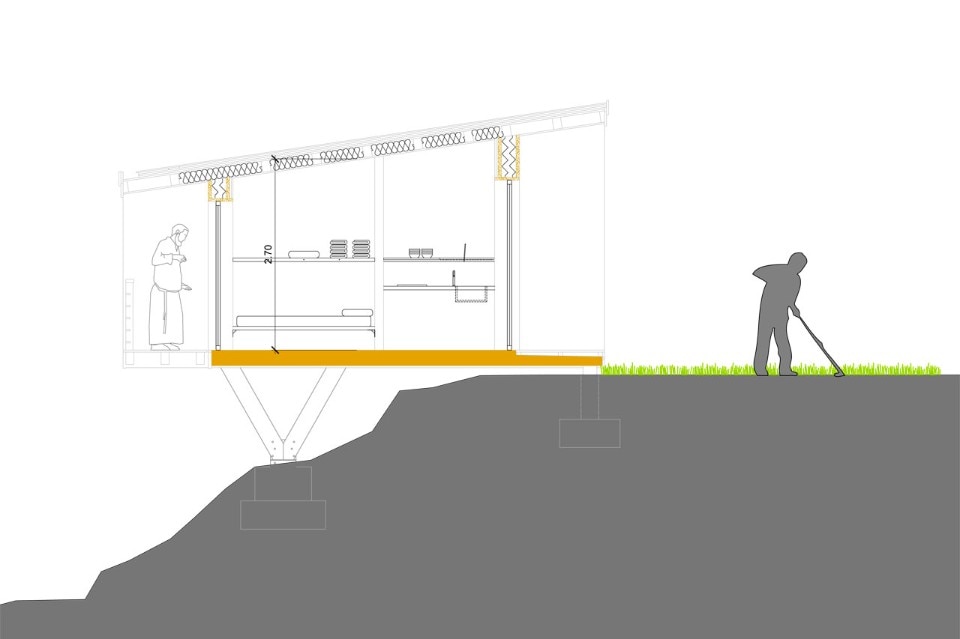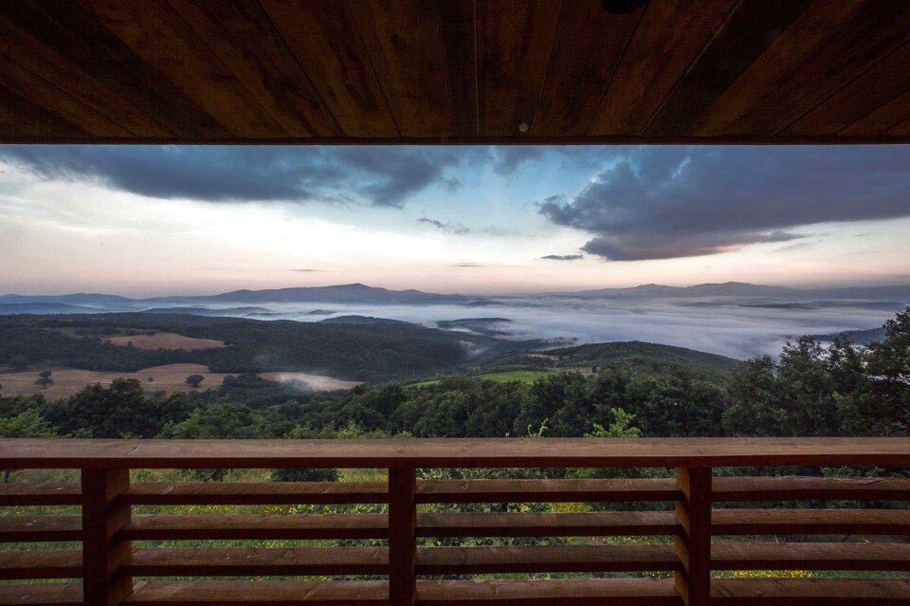
 View gallery
View gallery

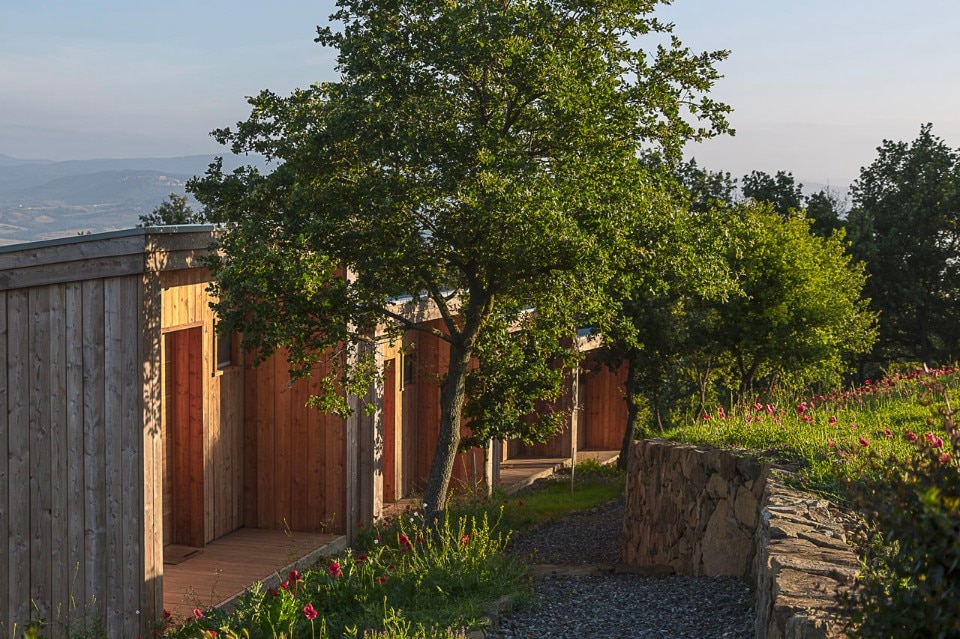
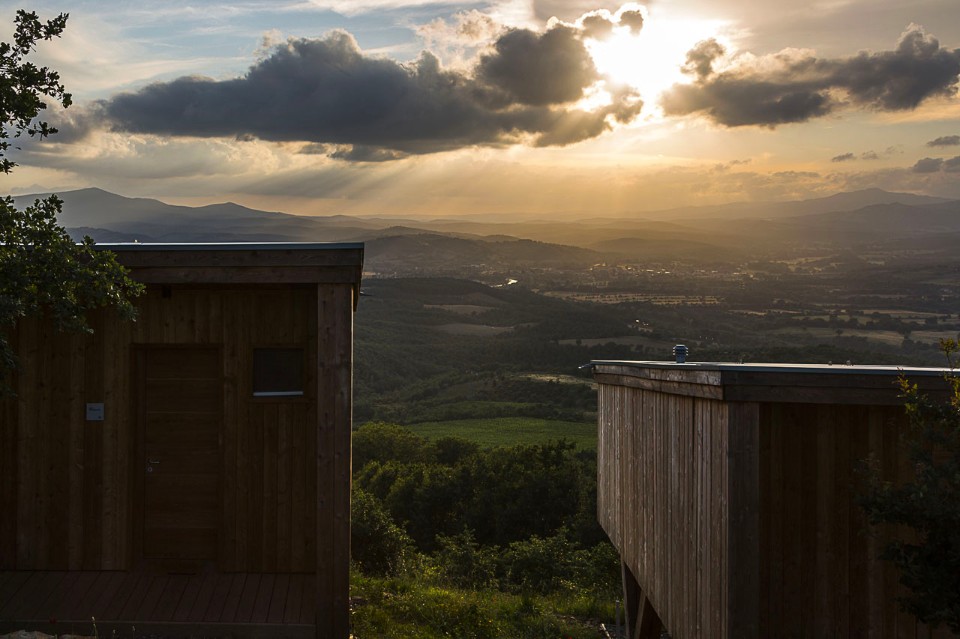
The project comprises five housing units, which are used as guesthouses external to the Monastery, used to accommodate occasional guests of the community of Silo. Immersed in the natural conformation of the ground, they have been built without changing the natural surroundings, while experimenting a new type of sustainable housing. Each of the housing cells, which are complementary to the structure of the monastery, includes a bedroom with a kitchenette, a bathroom, a balcony on the north side and a loggia on the south side, and meets the requirements set by the law on accessibility. The building, which has a supporting structure with breathable wooden cladding walls, is very old, naturally airy and fully meets the bio-architecture criteria for using natural, completely recyclable materials.
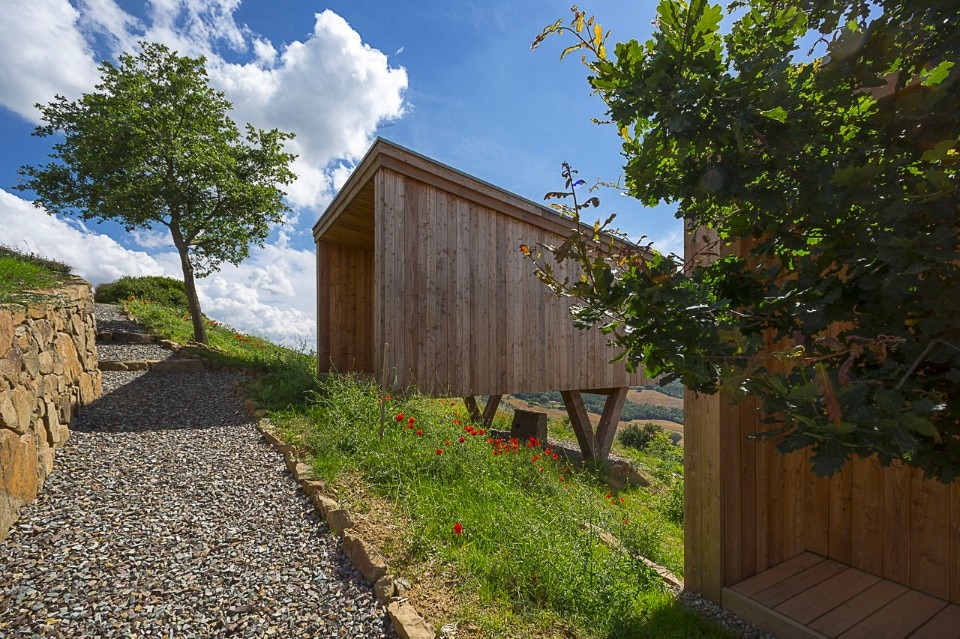
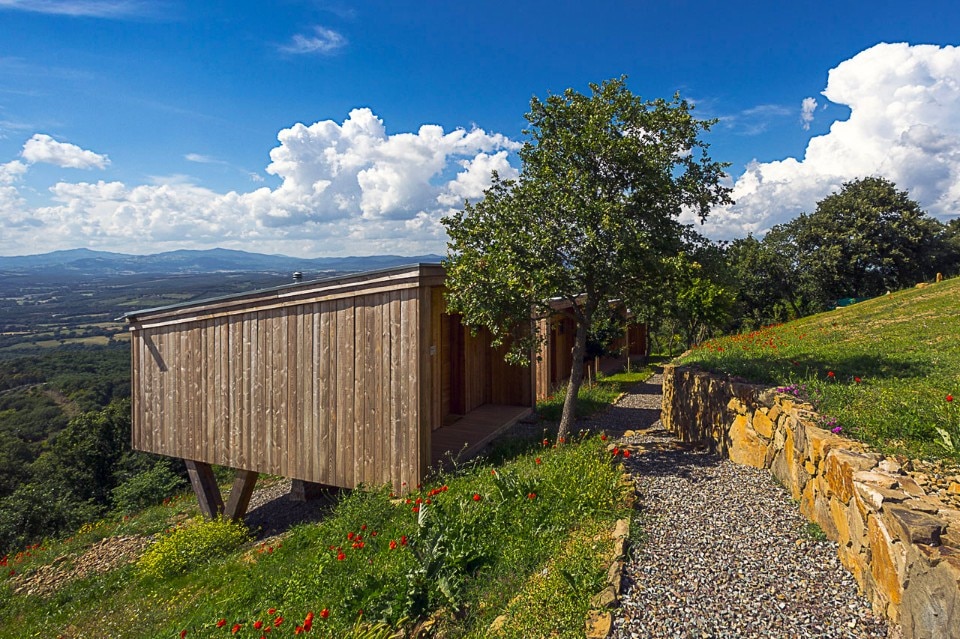
 View gallery
View gallery

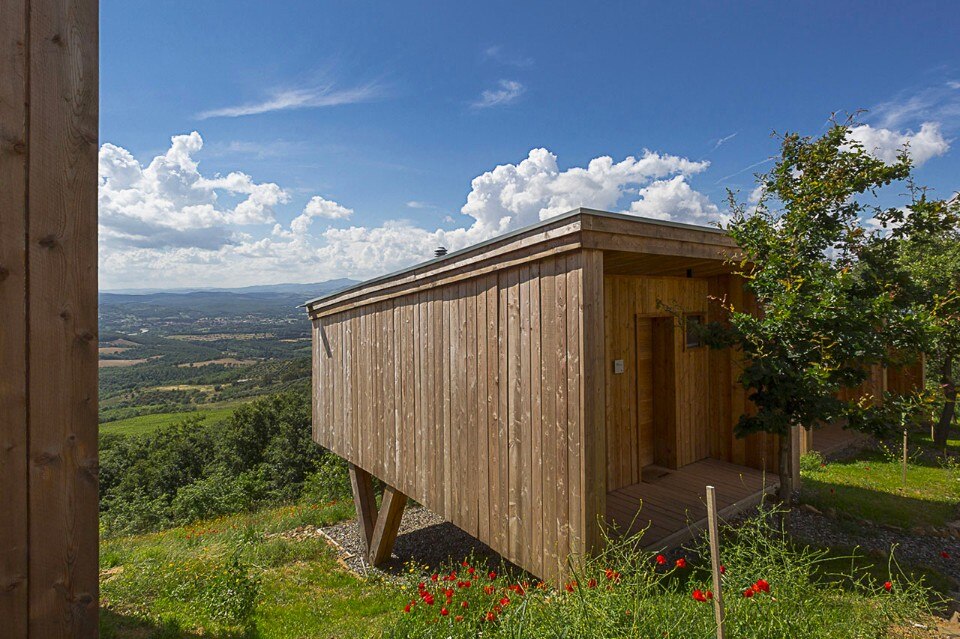
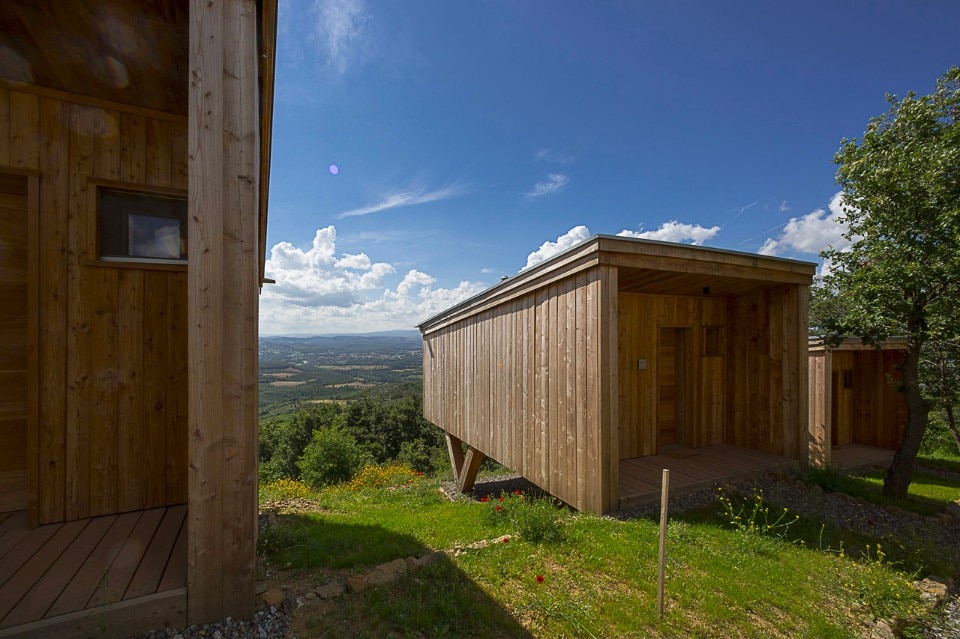
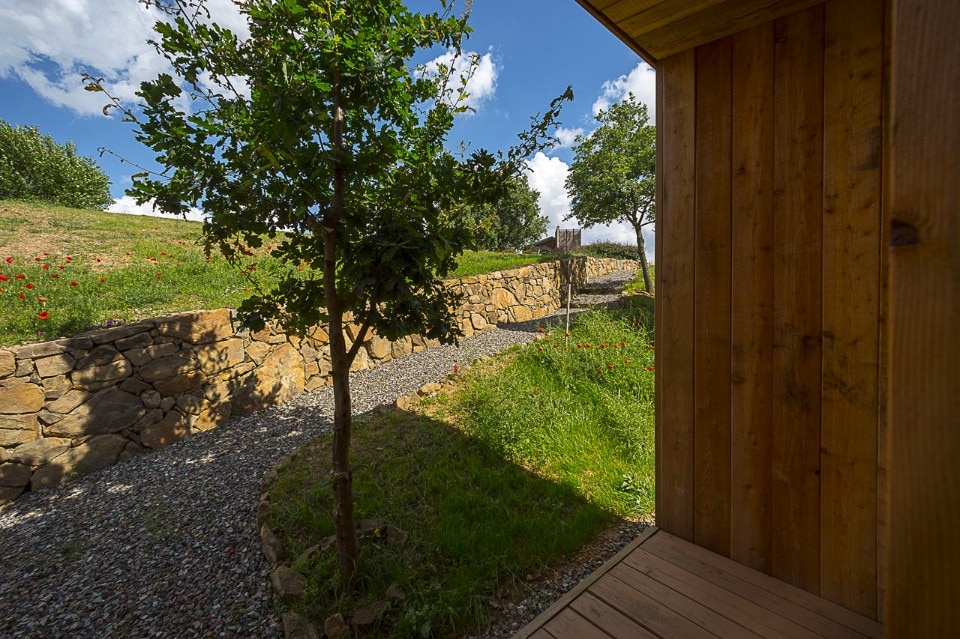
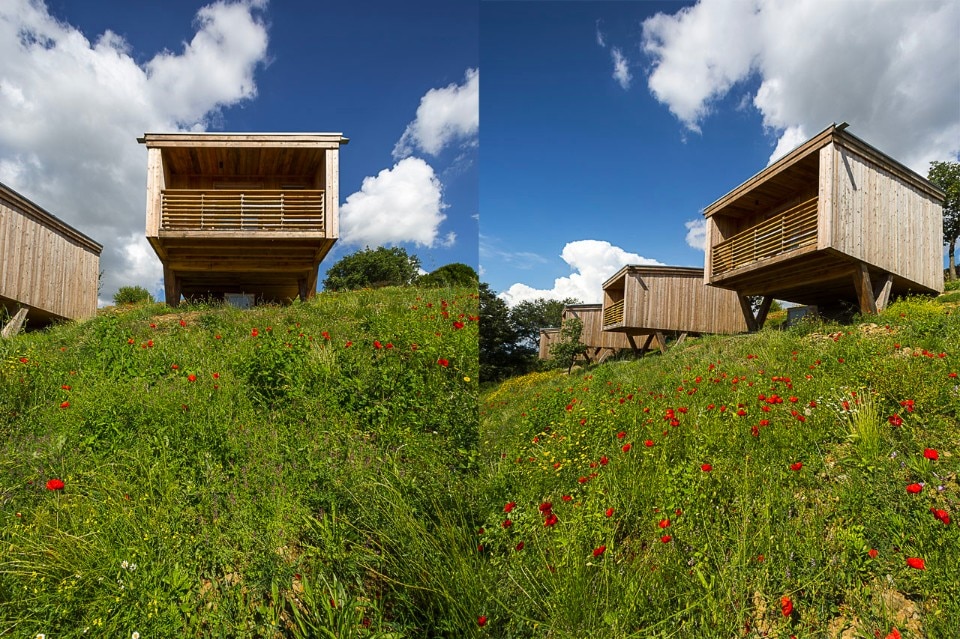
Guesthouse-Hermitage Siloe, Località Poggio Tribolone – Cinigiano, Grosseto, Italy
Program: guesthouse
Architects: Edoardo Milesi & Archos
Collaborators: Paolo Abbadini, Davide Fagiani, Paolo Vimercati
Client: Monastic Community of Siloe
Contractor: Euro Costruzioni 1961 Il benessere dell’abitato
Completion: 2016




