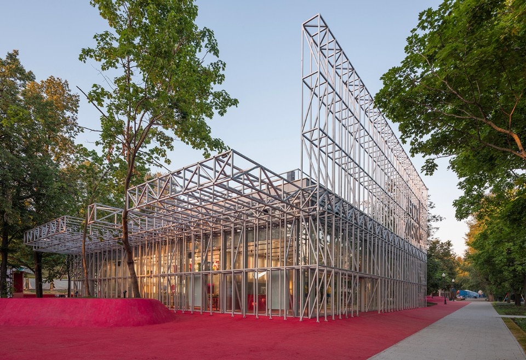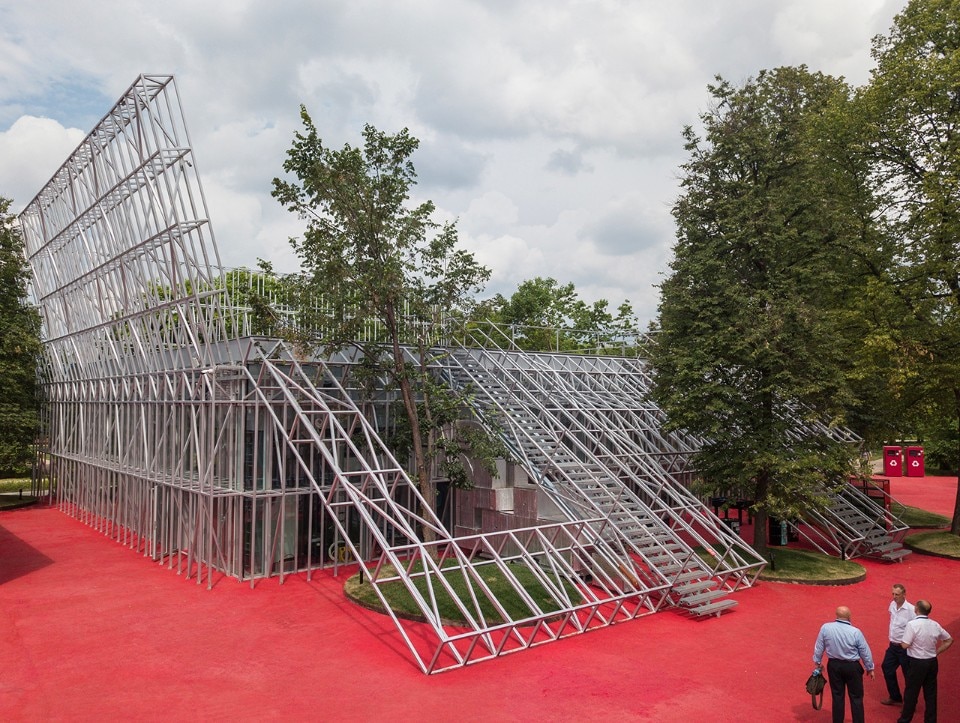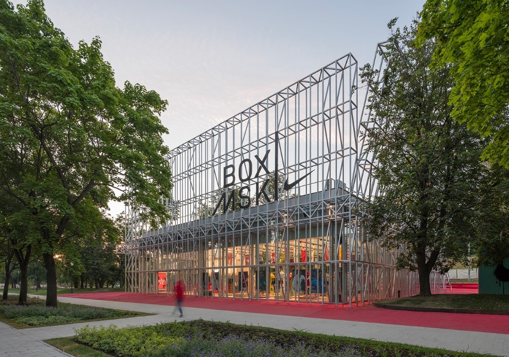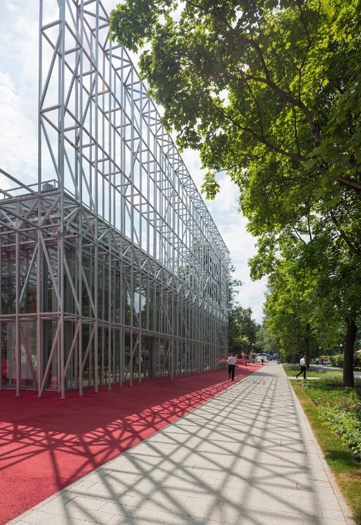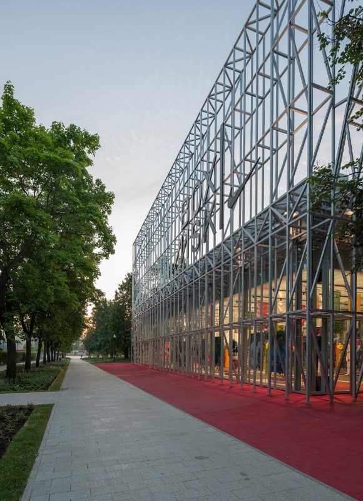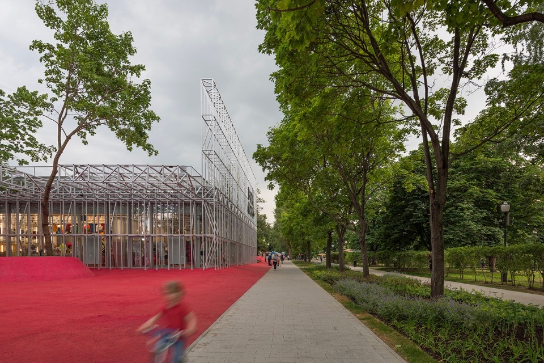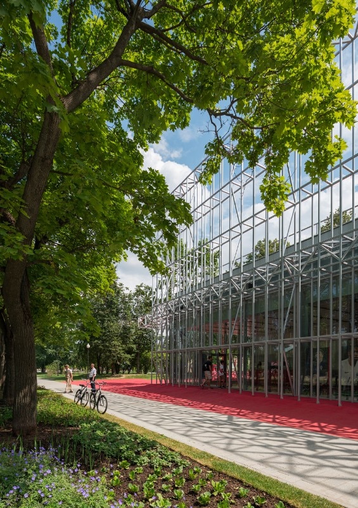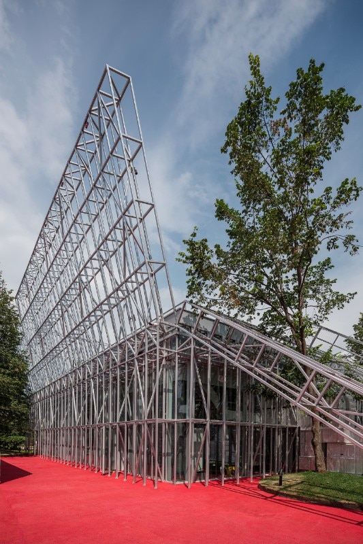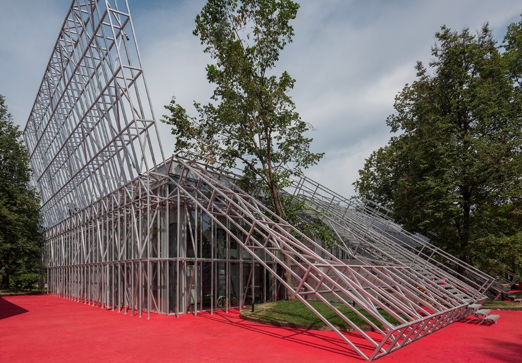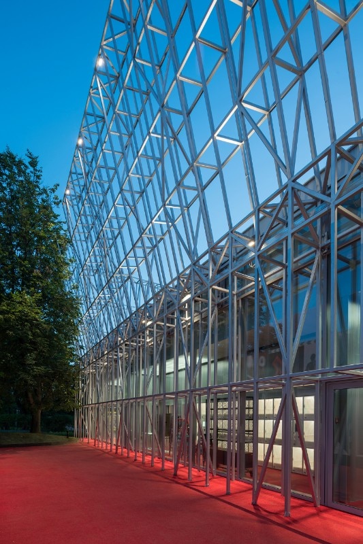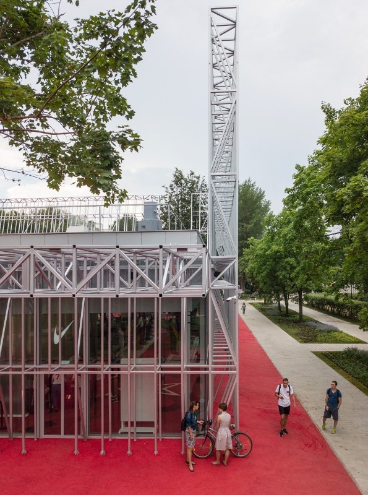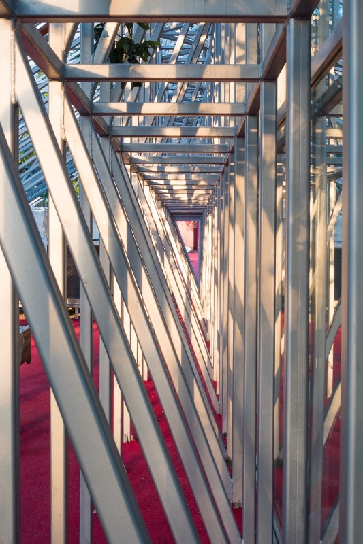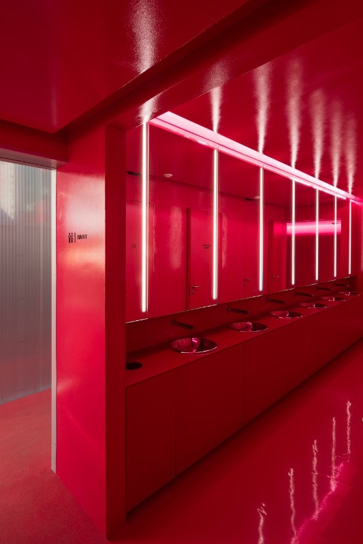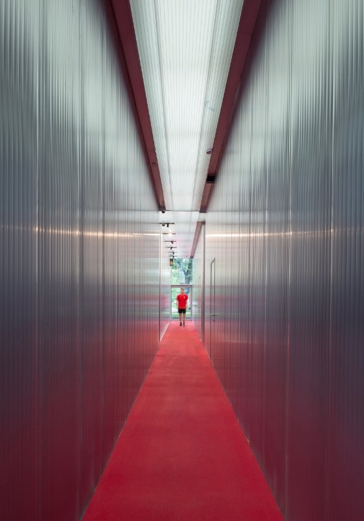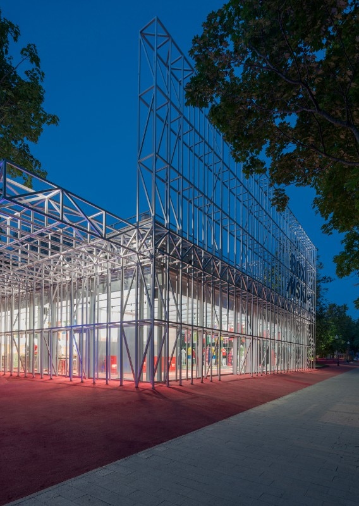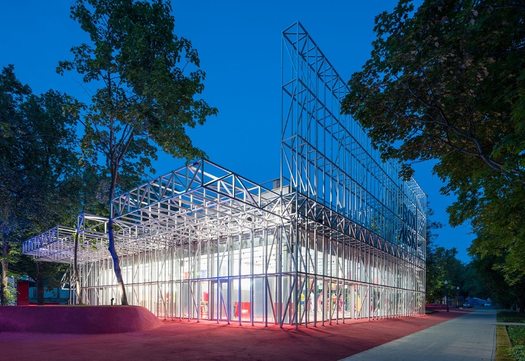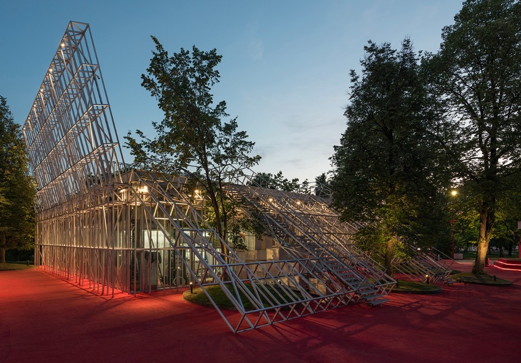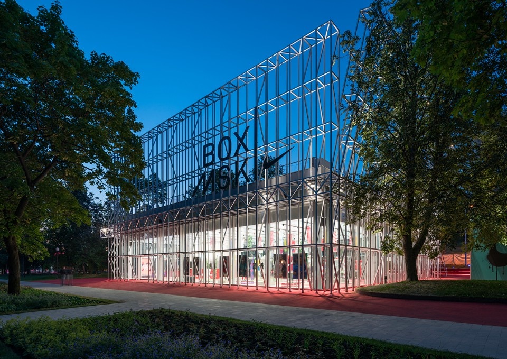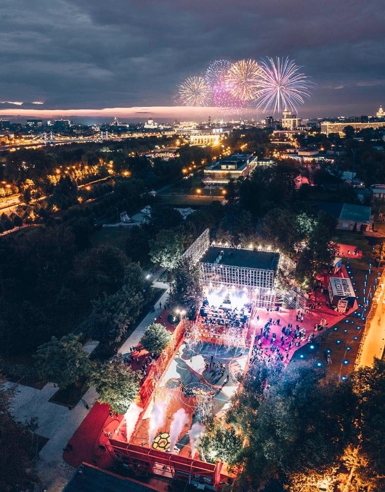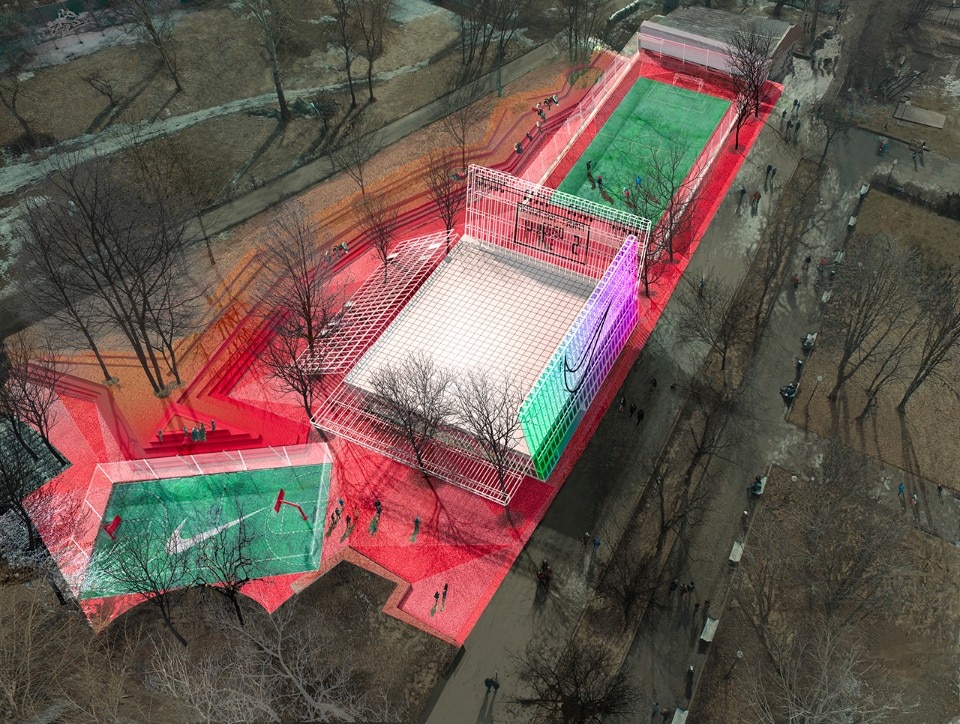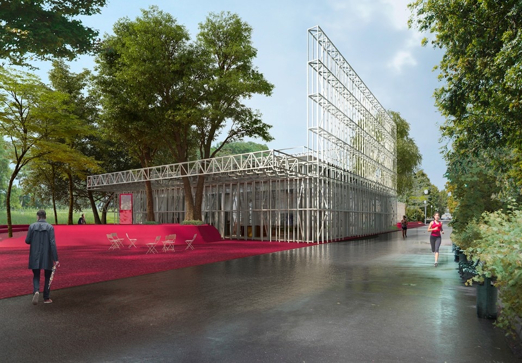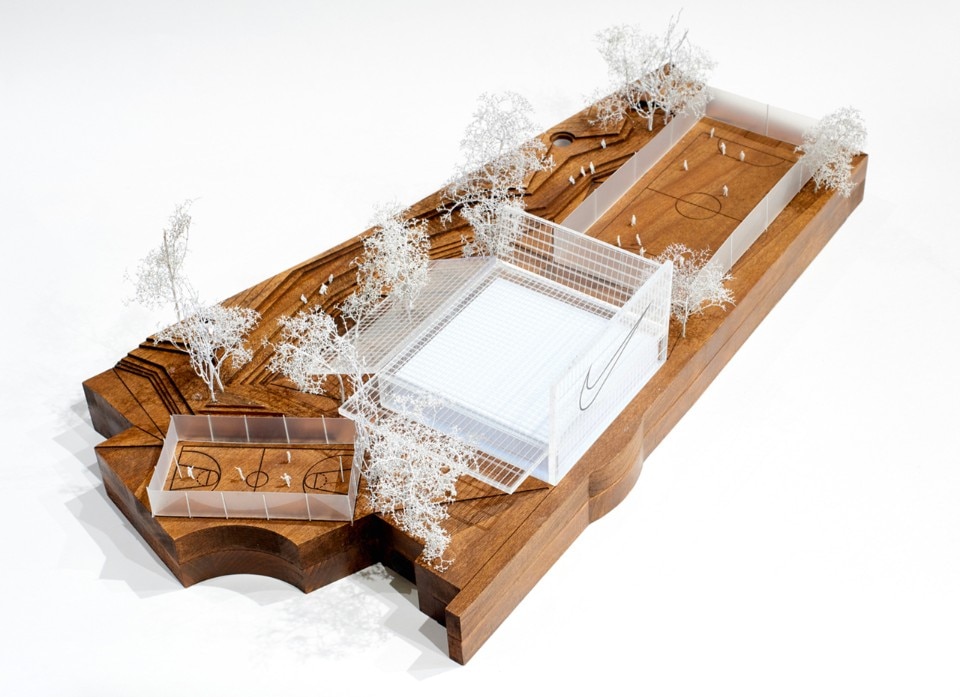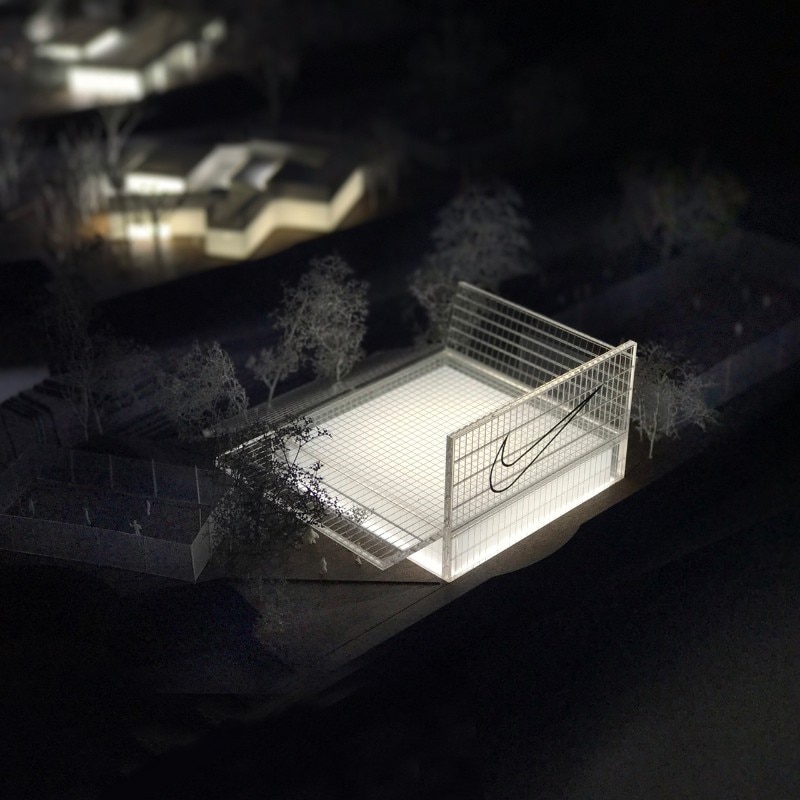Kosmos Architect’s is a practice which partners often collaborate virtually as they are based in Basel, Moscow, Bangkok and New York; their last built project is a won competition for Nike Box Msk in Gorky park, in collaboration with Strelka Kb. The park, located along the Moscova river, is known for being one of the epicentres of Moscow’s recent development of green and public spaces.
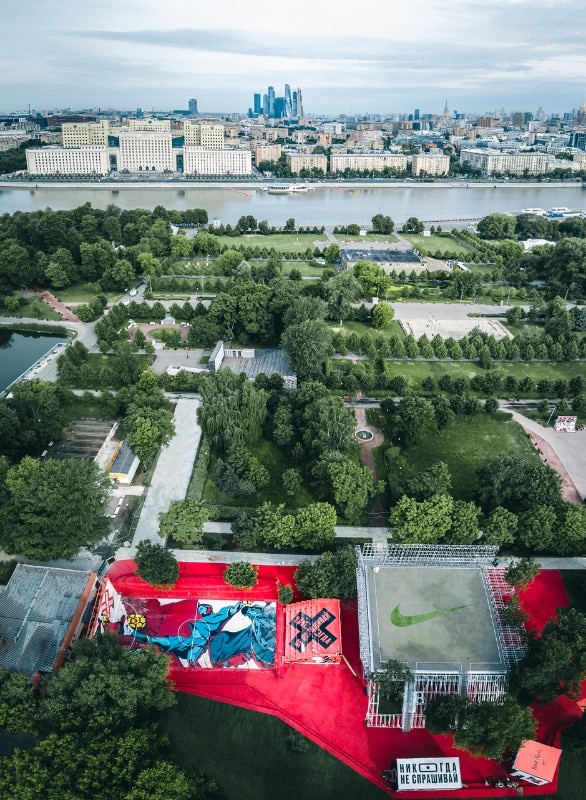
 View gallery
View gallery
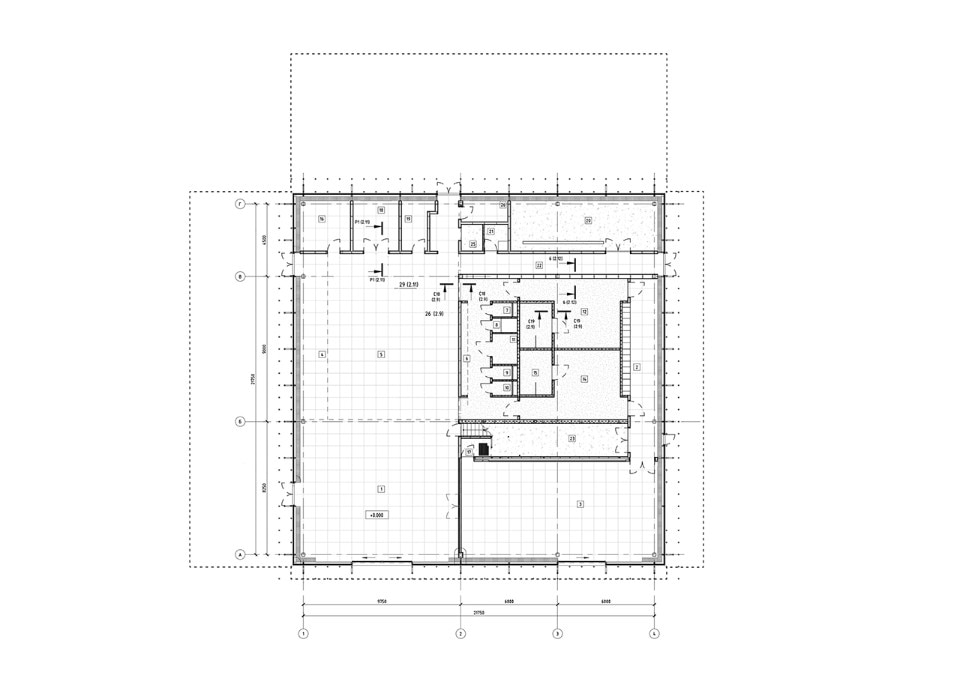
C:\Users\Артём\Desktop\KSMS\NIKE\DWG\NIKE_AXO_170414 Model (1)
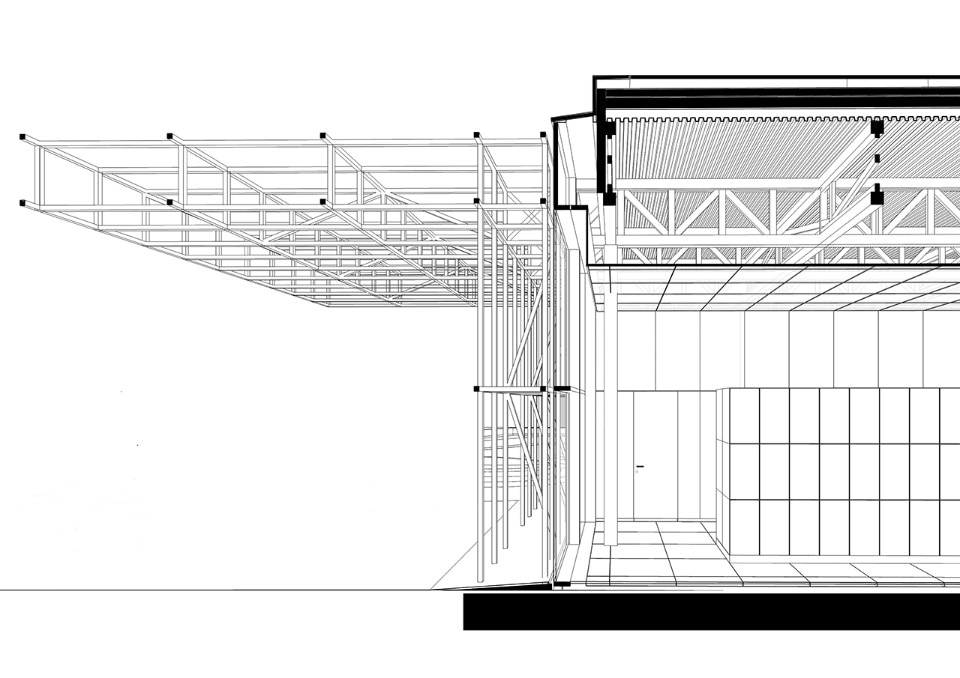
C:\Users\Артём\Desktop\KSMS\NIKE\DWG\NIKE_AXO_170414 Model (1)
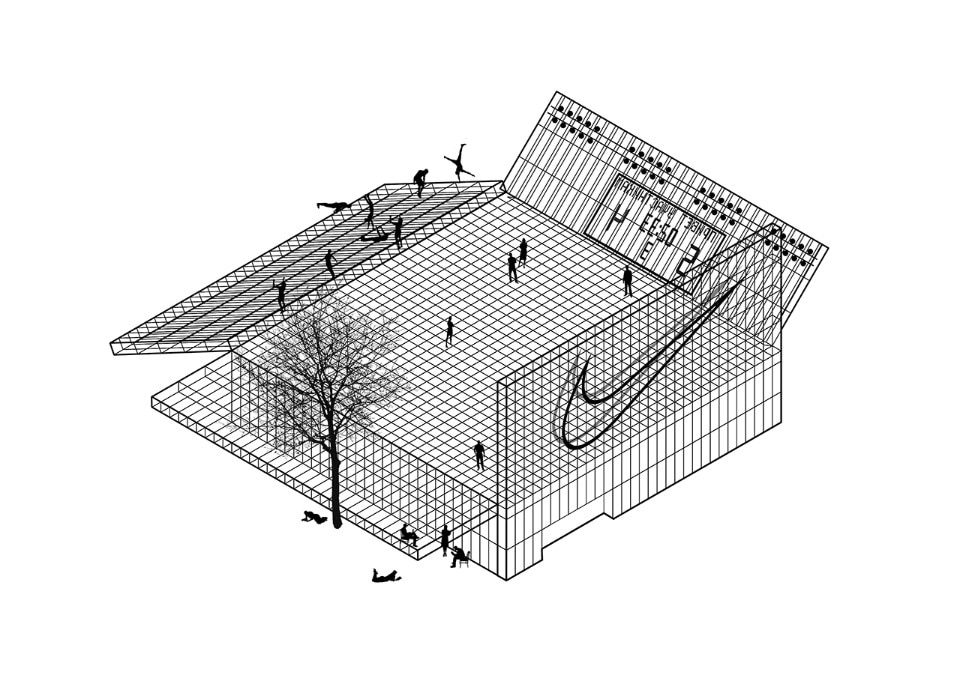
C:\Users\Артём\Desktop\KSMS\NIKE\DWG\NIKE_AXO_170414 Model (1)
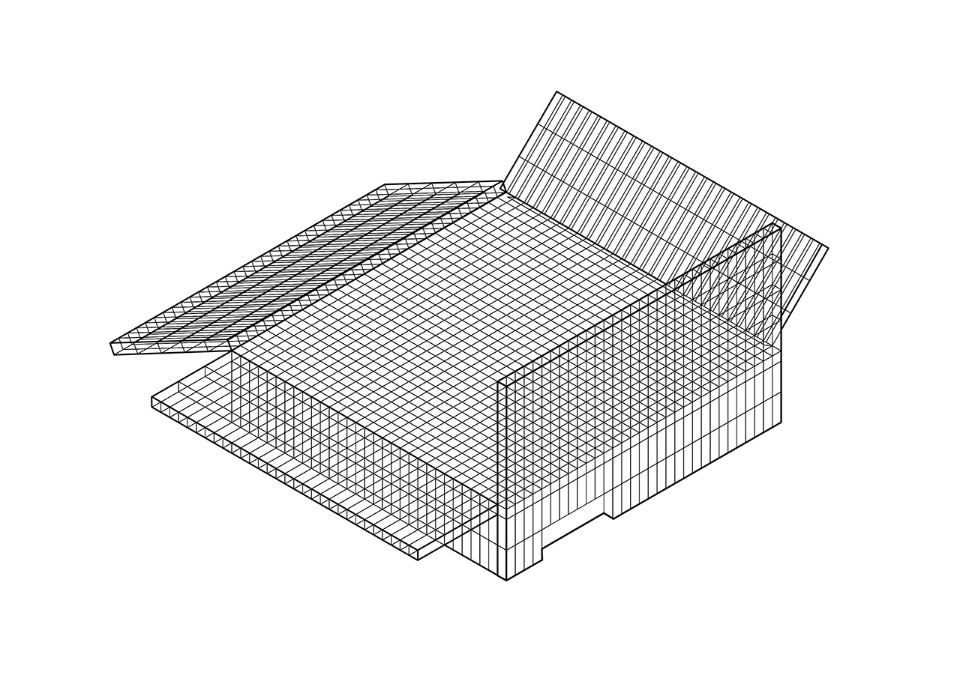
C:\Users\Артём\Desktop\KSMS\NIKE\DWG\NIKE_AXO_170414 Model (1)
The building enriches the already intense presence of cultural and art facilities of the area, including the Garage Museum by OMA and Shigeru Ban; indeed, the sport facility will also serve as a cultural hub through curated collaborations.
The structure consists of a three-dimensional metal lattice inspired by the city’s modernist districts of panel houses and to korobkas – literally “box” in Russian – defined by the architects as “courtyard playgrounds, caged by protective fences, a typical urban detail of any periphery of a Russian city.” This design choice enables the modular structure to constantly establish visual connections from the inside of the building to the outside, and vice versa. This visual transparency is combined to an extreme flexibility of the interiors which can be partitioned according to the events taking place under its roof. A rubber magenta flooring for sport activities has been chosen for both the interiors and the surrounding playground creating a spatial continuity. The rooftop of Nike Box Msk is accessible and can be used for sport activities as well as for public events.
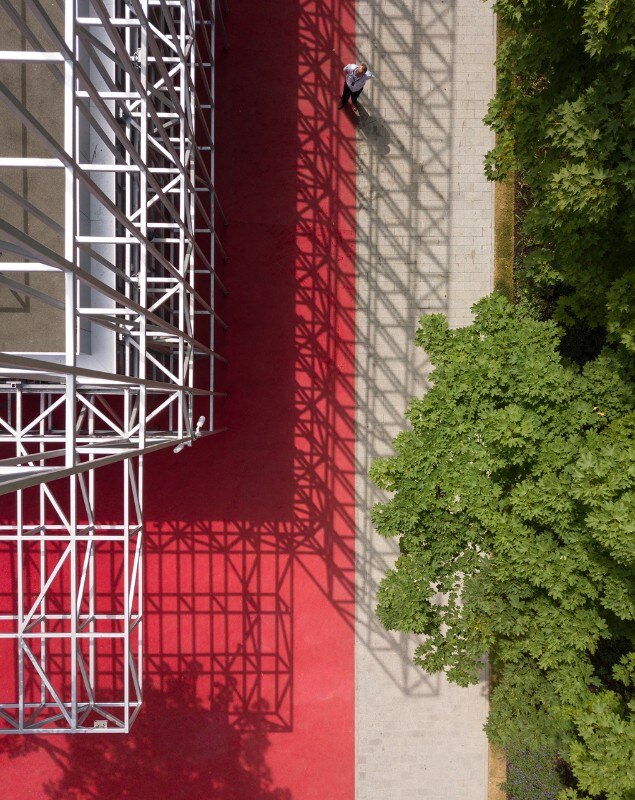
- Title:
- Nike Box MSK
- Program:
- sports center
- Architects:
- KOSMOS Architects (concept and architectural solutions)
- Team KOSMOS:
- Artem Kitaev (partner), Leonid Slonimskiy (partner), Alexander Alyaev, Marina Skorikova, Dmitriy Prikhodko
- Architects:
- Strelka KB (architectural and technical solutions)
- Team Strelka KB:
- Daria Paramonova, Andris Rubenis, Anastasia Krotova, Daria Grudinkina, Andrey Manakin, Artur Makarov, Alexey Tsarev, Sergey Lebedev
- Structural engineering:
- Werner Sobek
- Project coordinator:
- Paul Cetnarski
- Interior design:
- Nike Brand Design
- Team Nike:
- Andy Walker – Creative Director; Wai Lau – Design Director; Daniel Whiteneck – senior designer; Eri Pontikopoulou & Greta Mozzachiodi – architects
- Project management:
- Harmen Schepers & Maryte Klizs
- Supporting interior agencies:
- Sunst studio – Berlin, Germany; Golden – Leeds, UK
- Competition team:
- Strelka KB: Katya Gavinskaya, Yana Petrova, Ekaterina Popova, Olga Yakovleva; Nike: Anna Dobatkina, Evgeniy Vakhtin; Parerga: Paul Cetnarski
- Location:
- Moscow, Russia
- Completion:
- 2018




