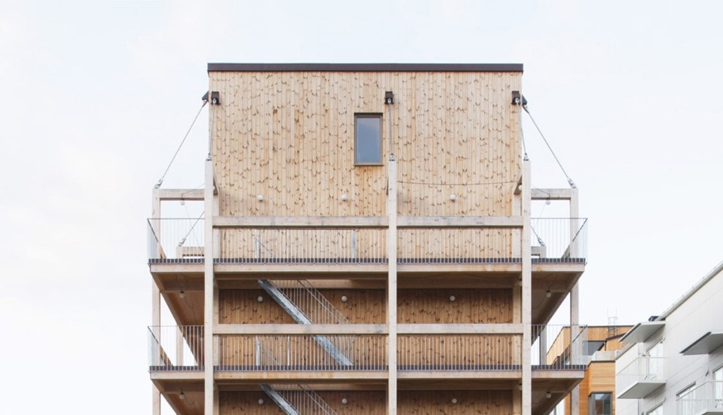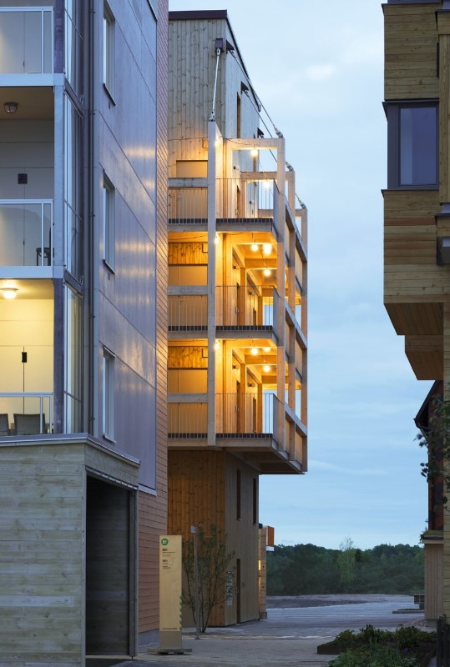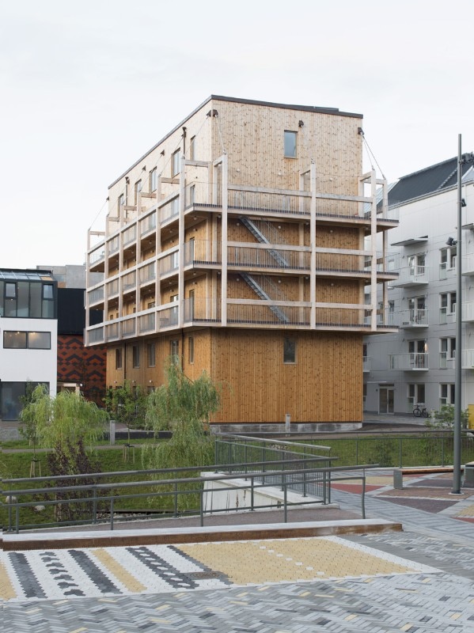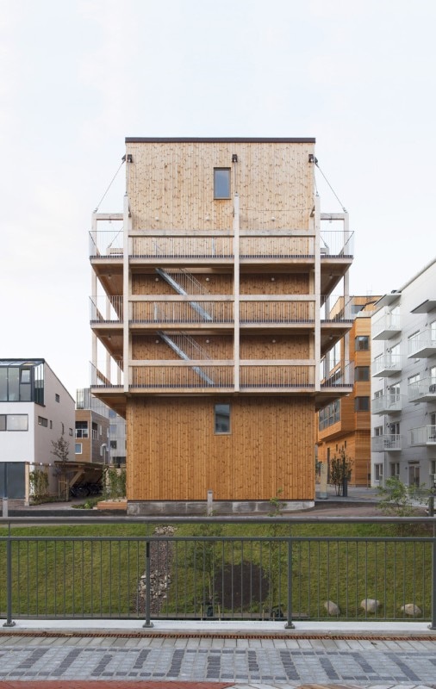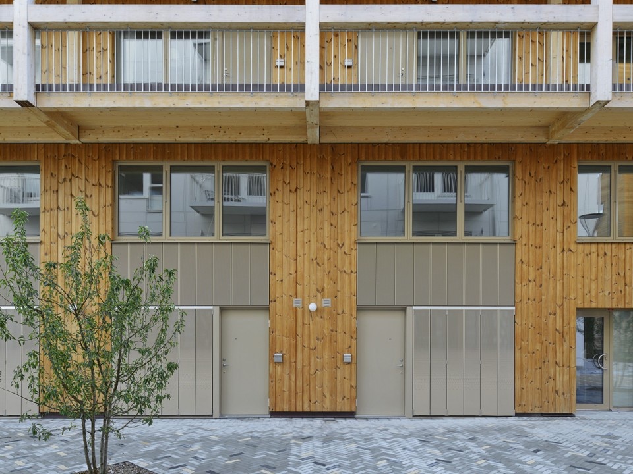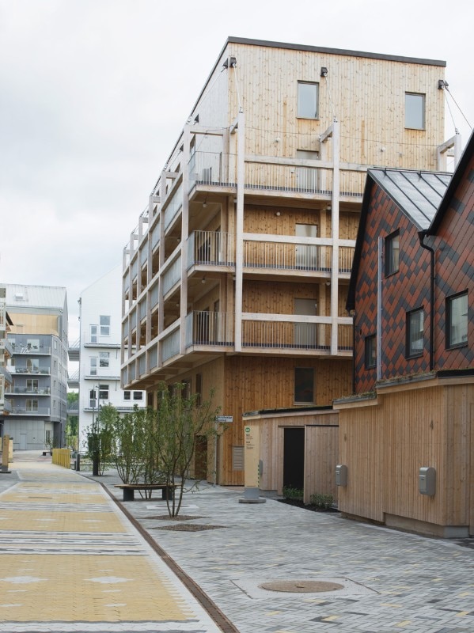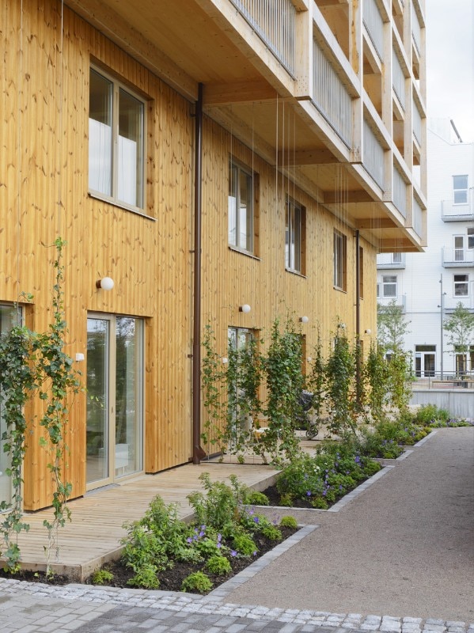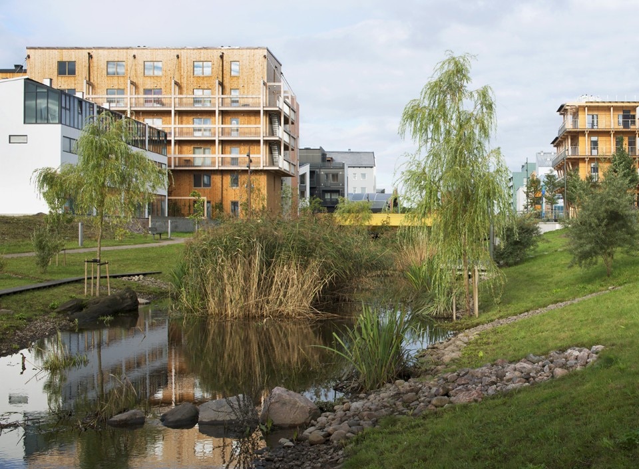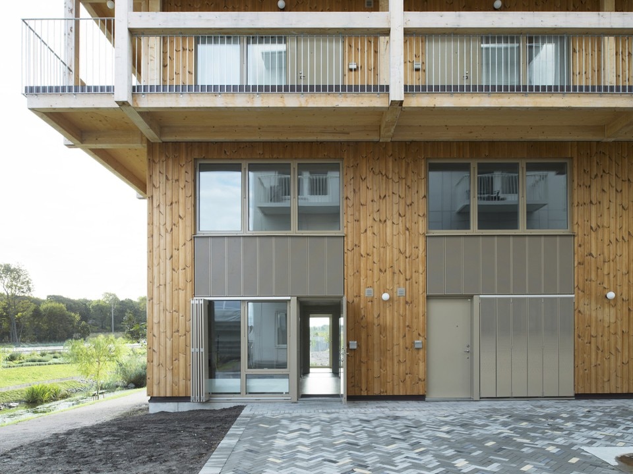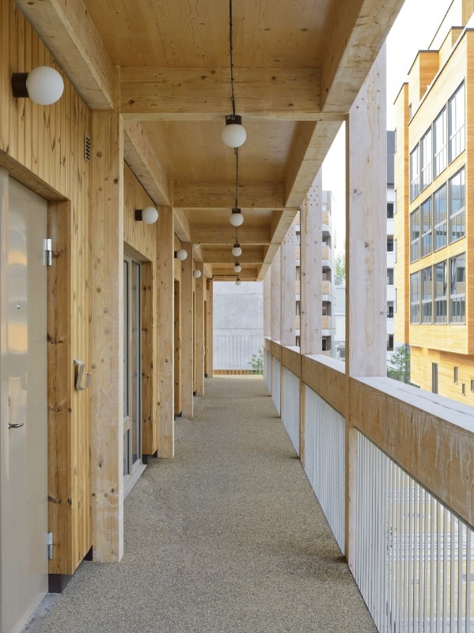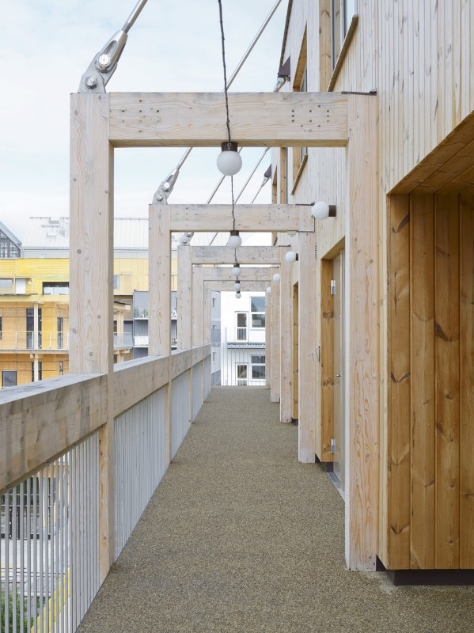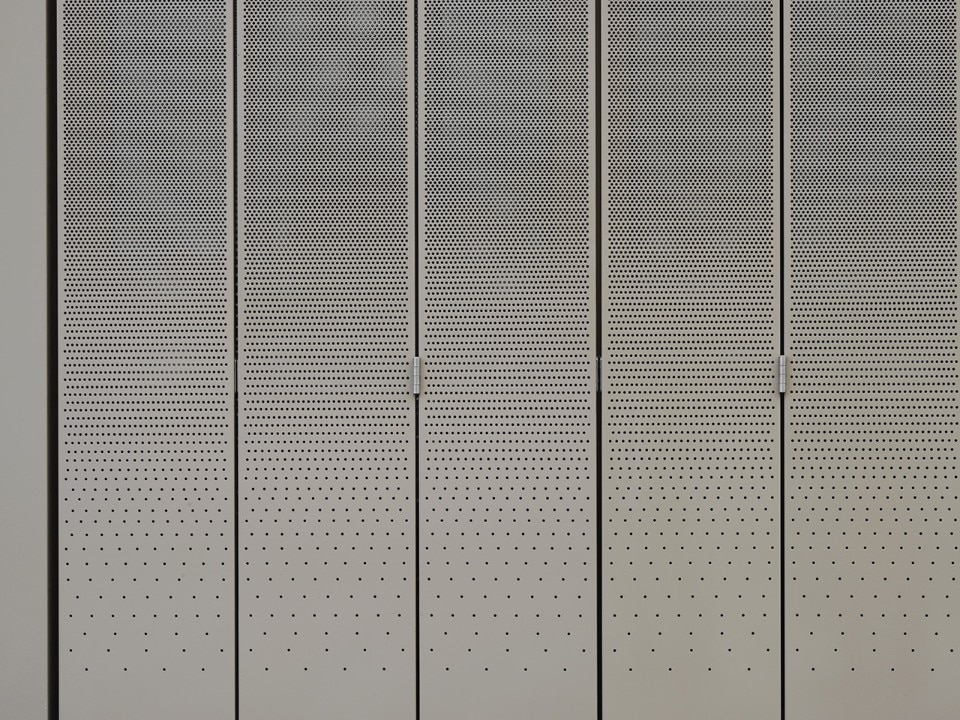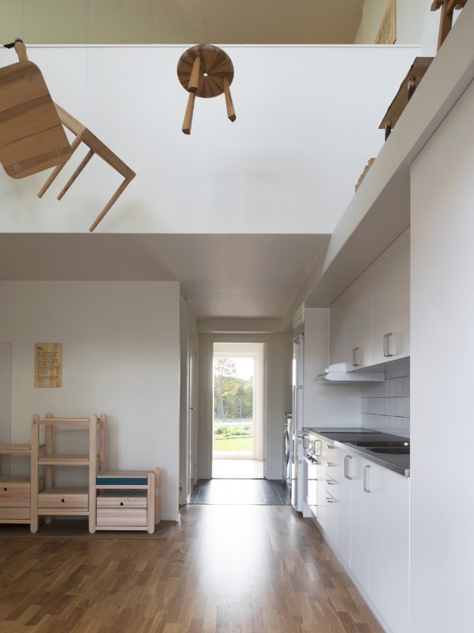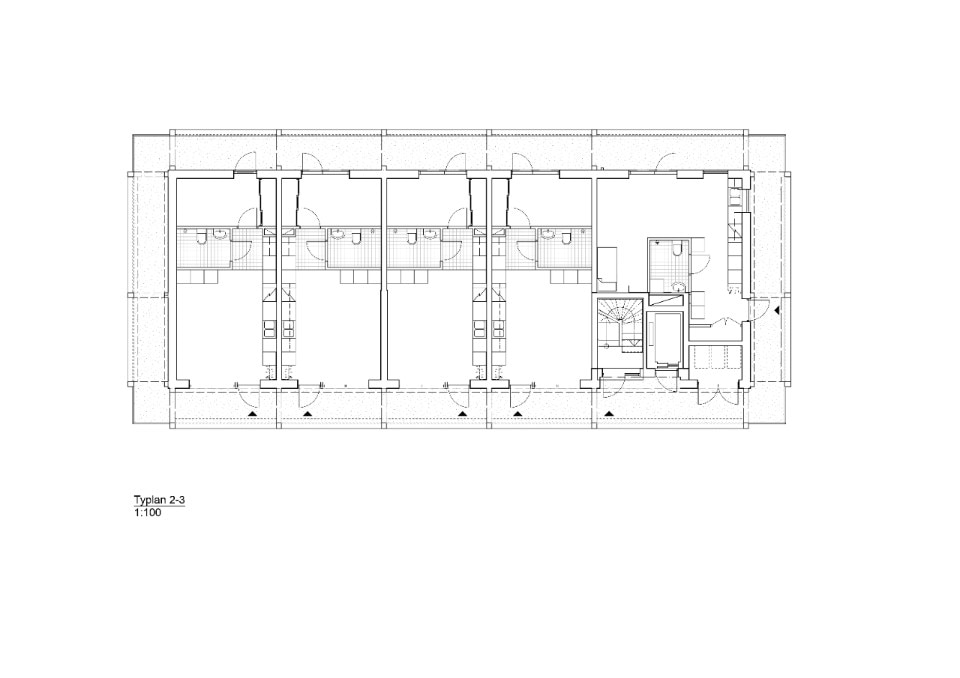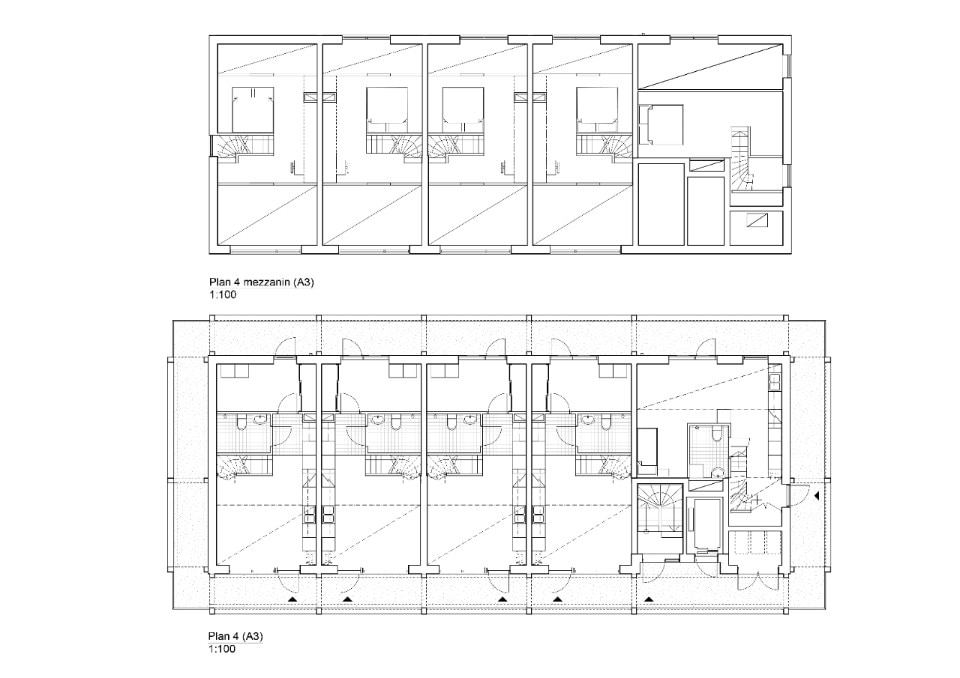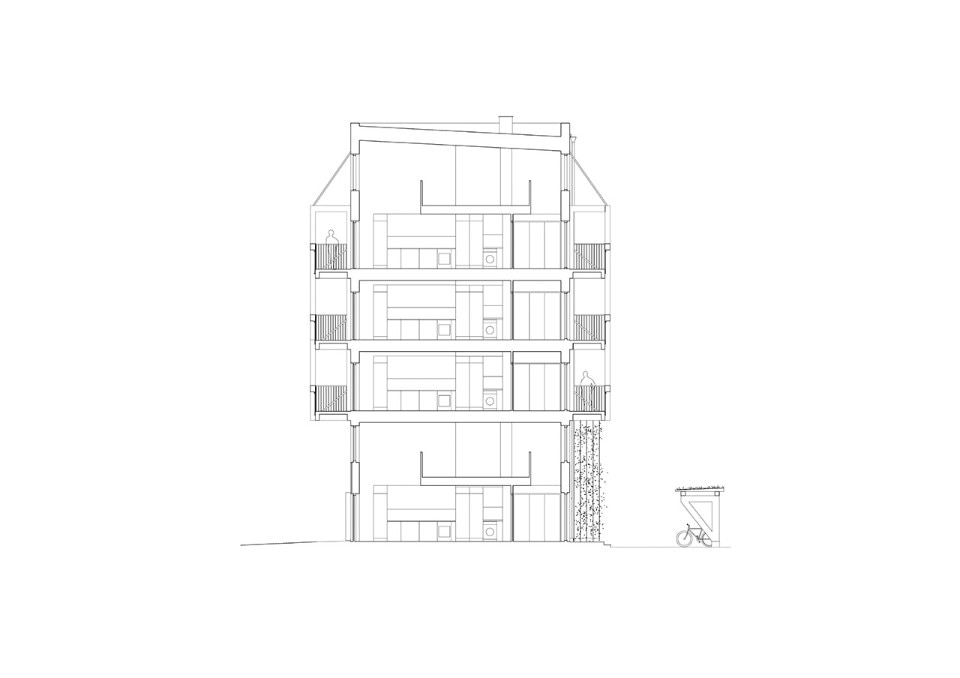The Stockholm-based architecture studio Spridd has completed a six-story residential building as a wooden box in Linköping, Sweden. The project is an answer to an increasing demand of affordable residential units in the context of the challenges imposed by climate change to the building industry.
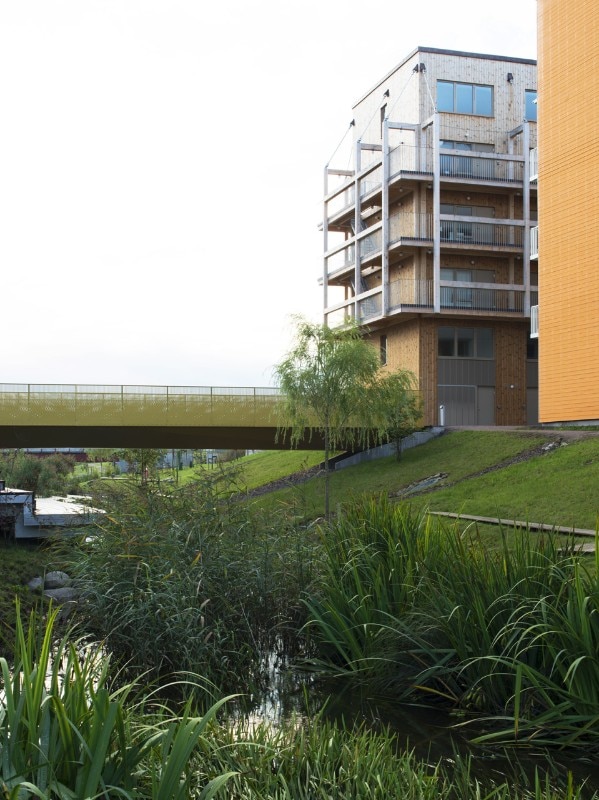
 View gallery
View gallery
The Wooden Box House contains 20 compact duplex flats and was developed in the occasion of Vallastaden Housing Expo, as part of a larger urban project. Both the structure and the external coating are in wood, and define a box-like sharp silhouette. The belt of balconies surrounding the building is anchored to the trusses of the roof; this choice results in a skeletal structure defining the façade, creating a tension with the solidity of the wooden box. Spridd expects that the external surfaces will gain a grey and matt patina over time. The interiors are accessed through the balconies, that provide the possibility for the residents to meet and interact. The Wooden Box house was designed in order to allow for a fast and efficient building process and easy maintenance.
- Project:
- The Wooden Box House
- Program:
- Residential building
- Location:
- Vallastaden, Linköping, Sweden
- Architect:
- Spridd
- Design team:
- Ola Broms-Wessel, Klas Ruin, Ann Bexelius, Dajana Hercigonja Pudak, Jakob Wiklander
- Wooden structures:
- Moelven
- Area:
- 1200 sqm
- Completion:
- 2017




