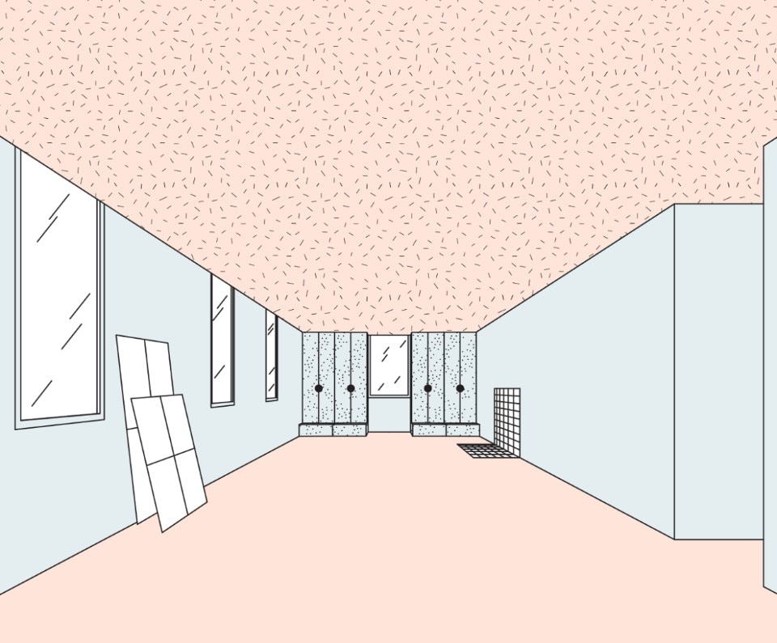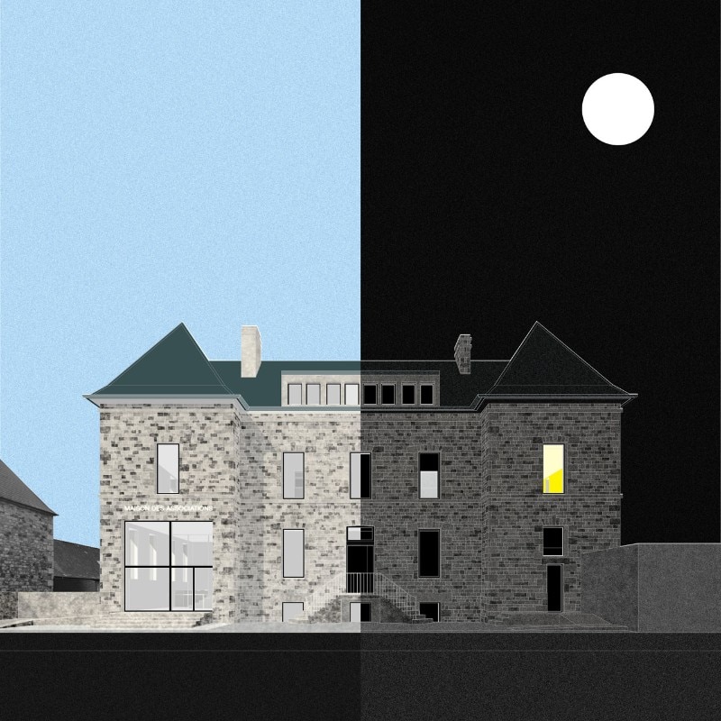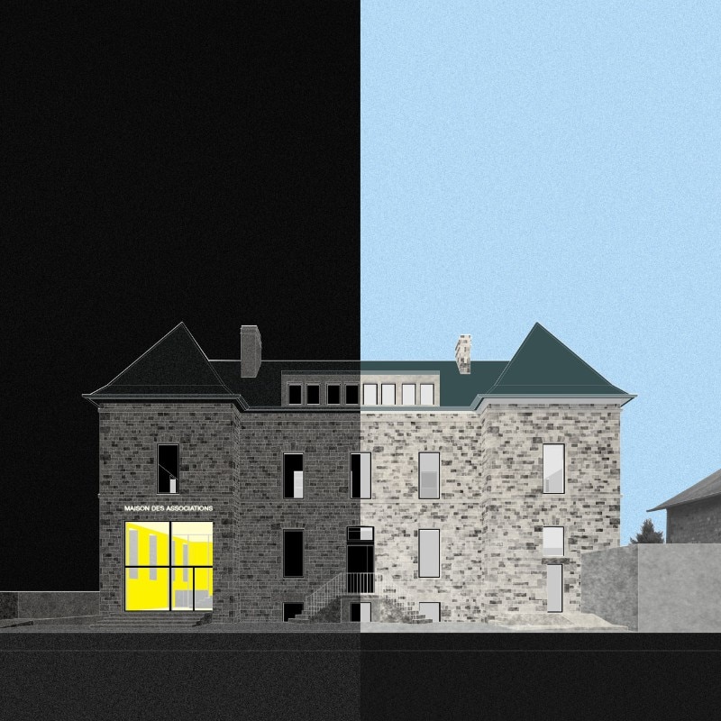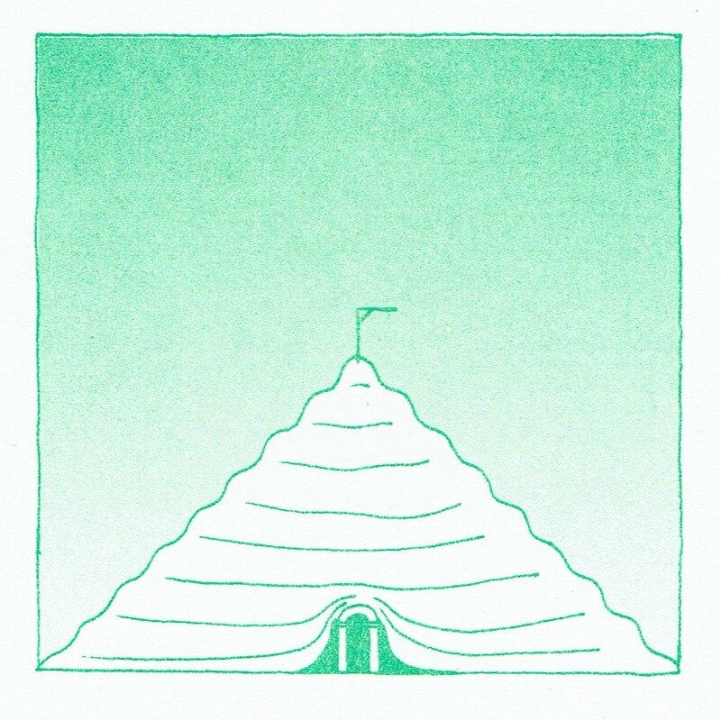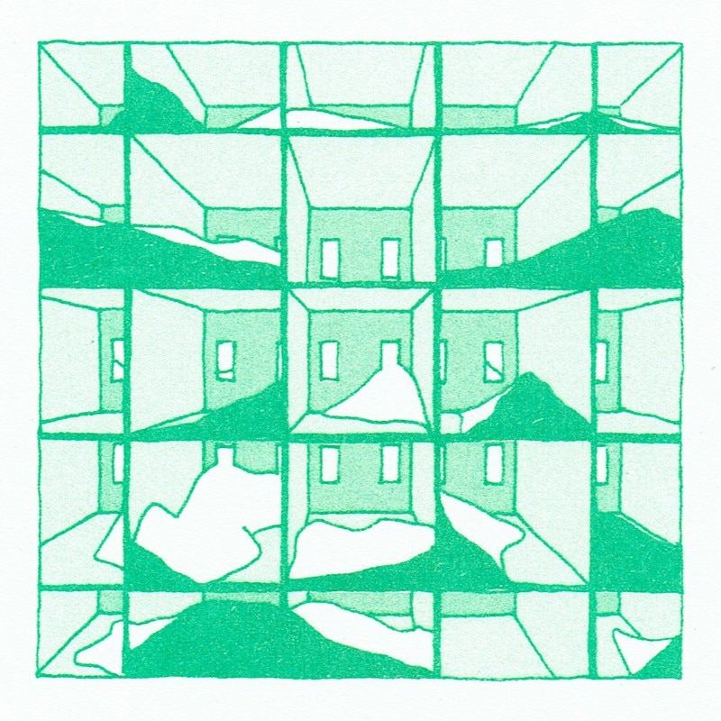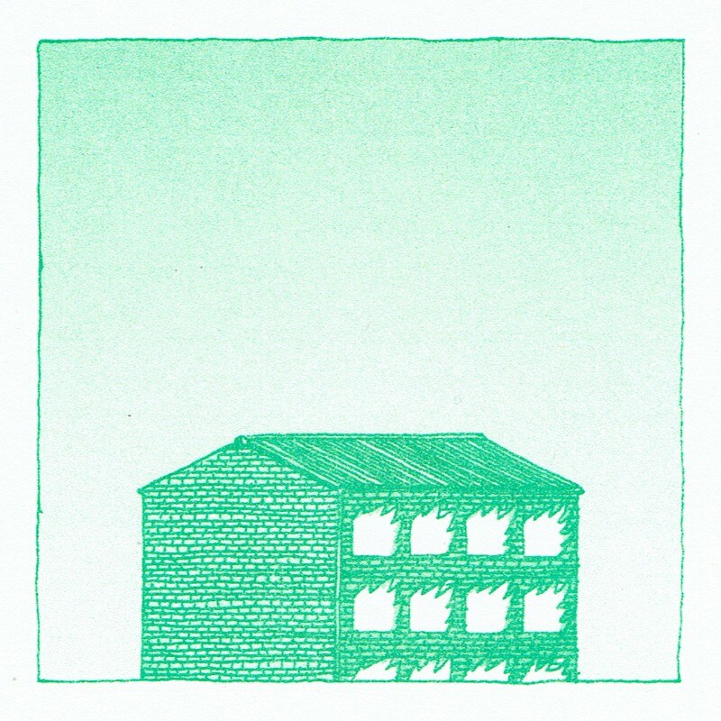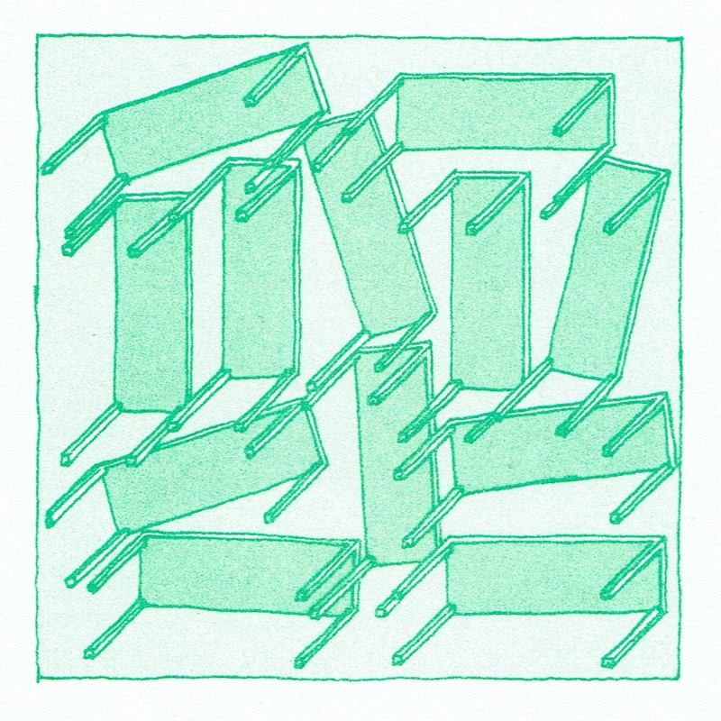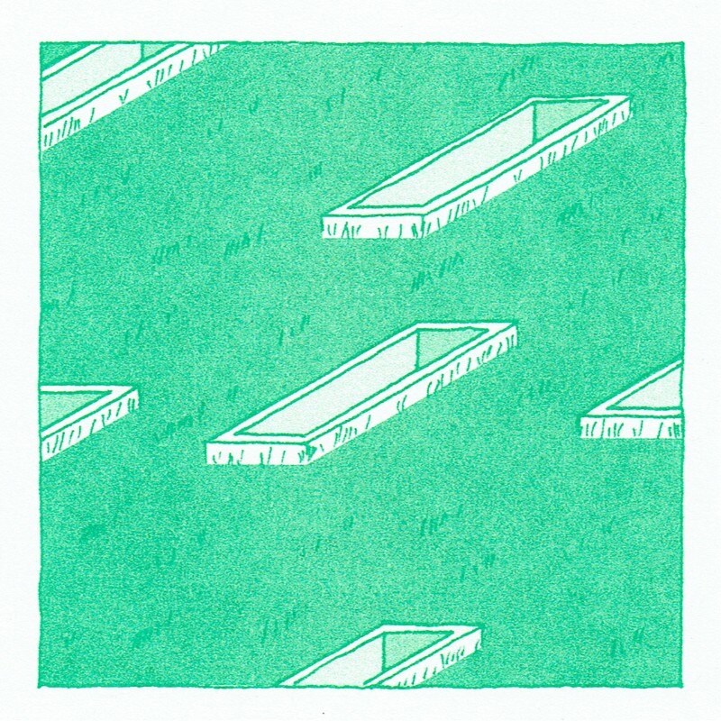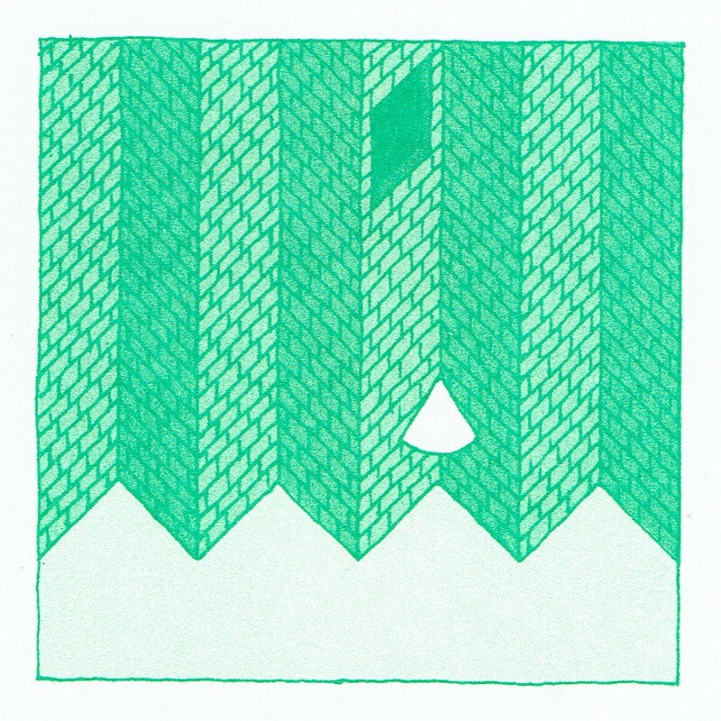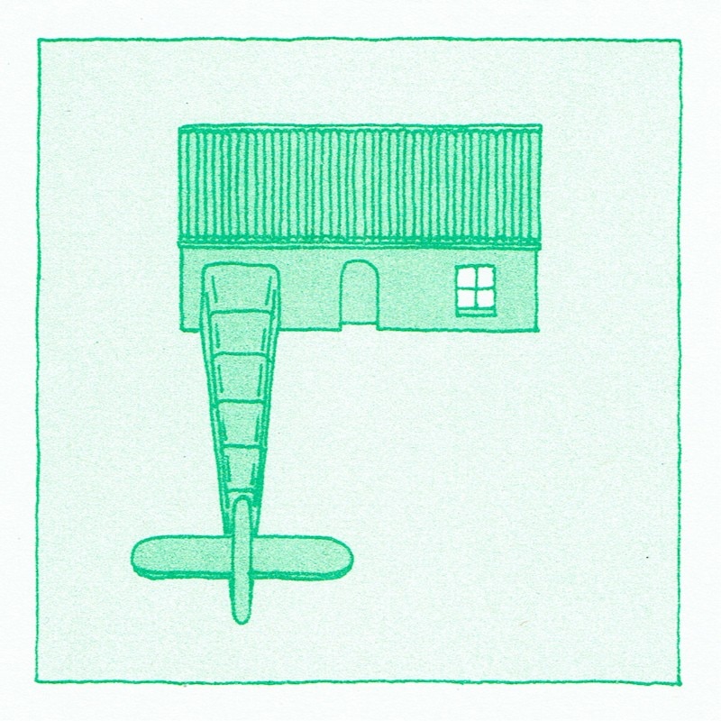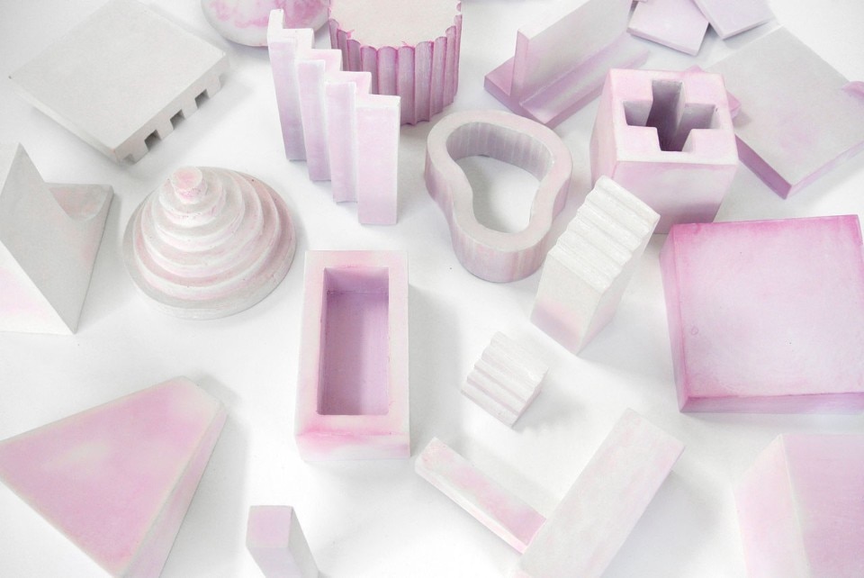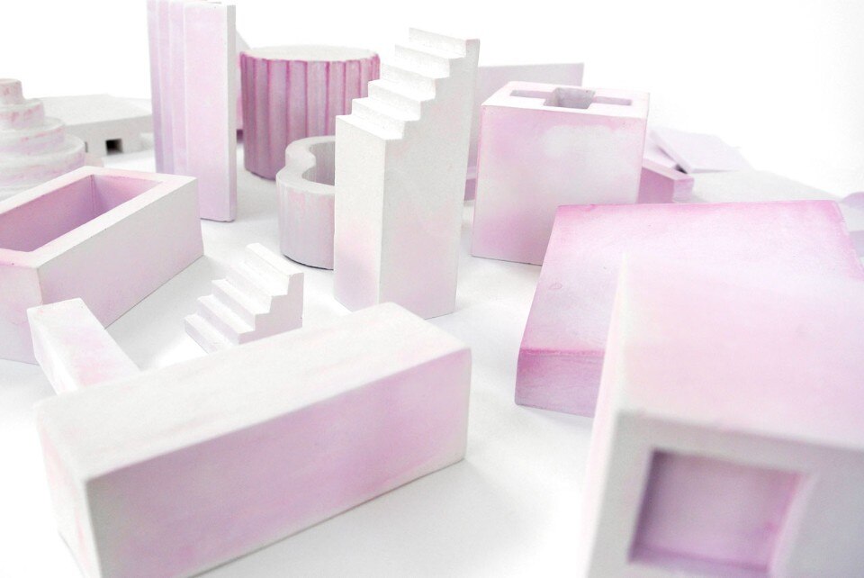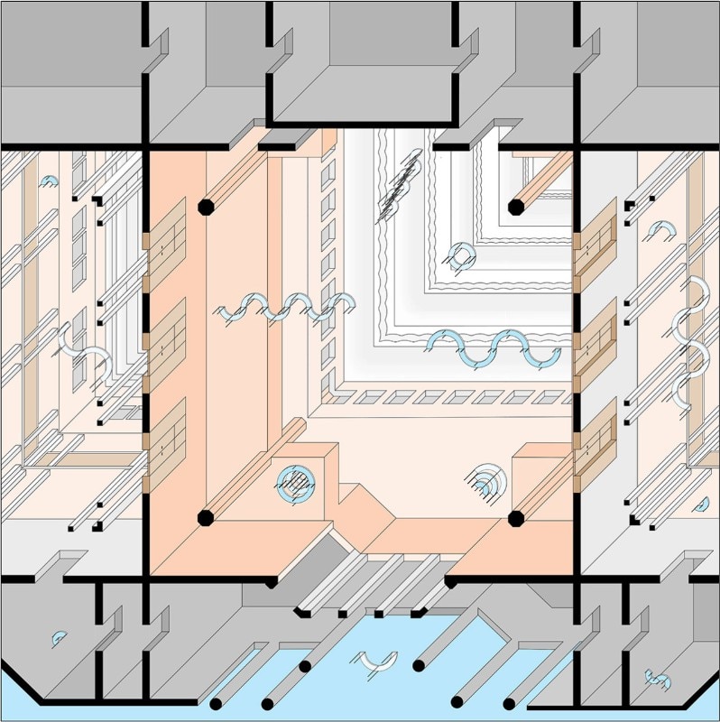Jean-Benoît Vétillard was born in Normandy in a small medieval town with majestic fortifications and large stone walls, in a protected and reserved place which has influenced the way he interprets space. After a few years spent in Venice, in the Salottobuono workshop, he decided to live and work in Paris where his independent activity is becoming increasingly popular. As is the case with many young designers, he seems to consider design as a privileged instrument for beginning an examination of space.
Although he is currently taking his first steps with architecture on a much larger scale, something which requires different forms of language, Vétillard is not afraid to declare the full scope of his design world, using images as a means of narration. His drawings, which are veritable frames in a story, are theoretical places animated by just a few lines and recognisable archetypes, fragments of space where the human figure is often absent, represented through the traces of vitality that it produces, thus explaining “the nature of space through its essence”.
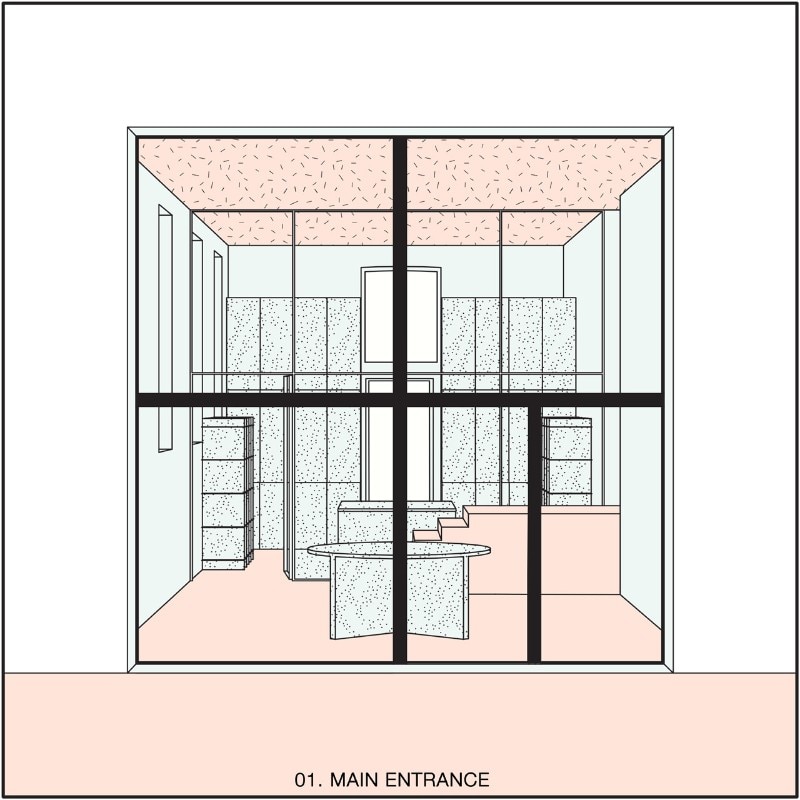
 View gallery
View gallery

170330_MAD_filaire01
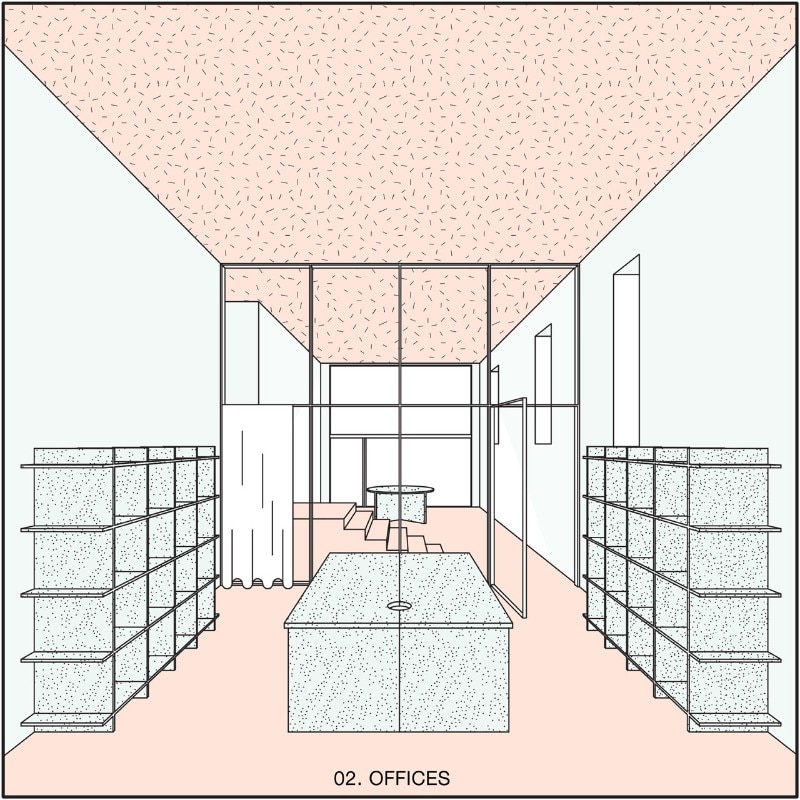
170330_MAD_filaire02
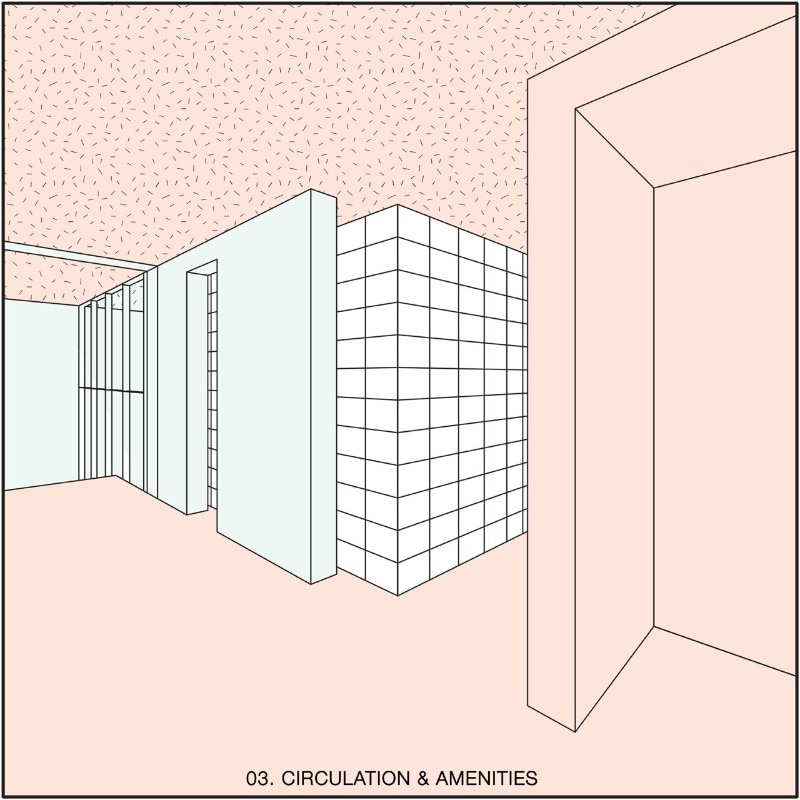
170330_MAD_filaire03
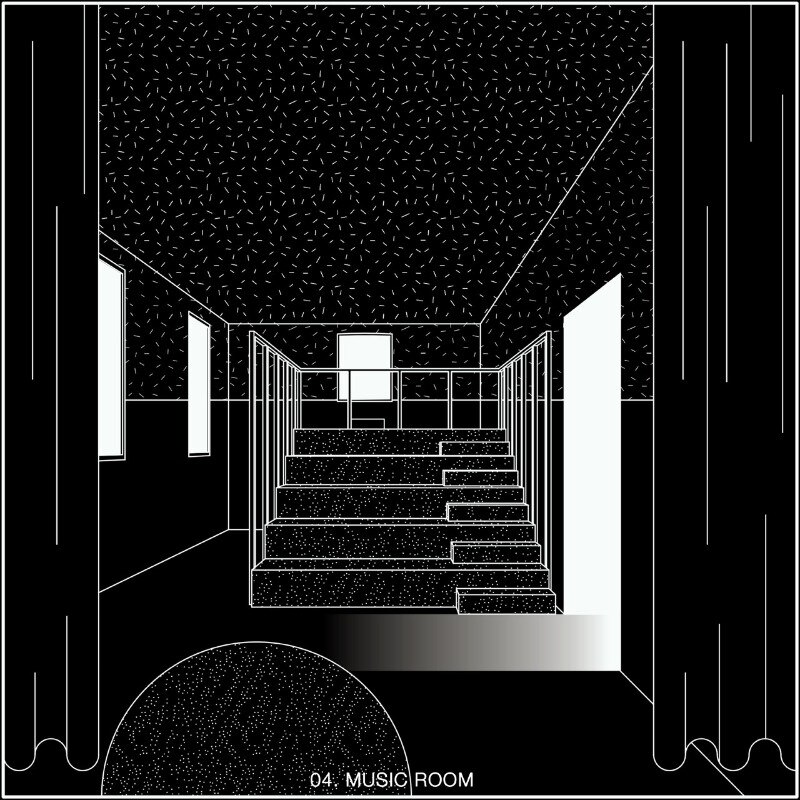
170330_MAD_filaire04
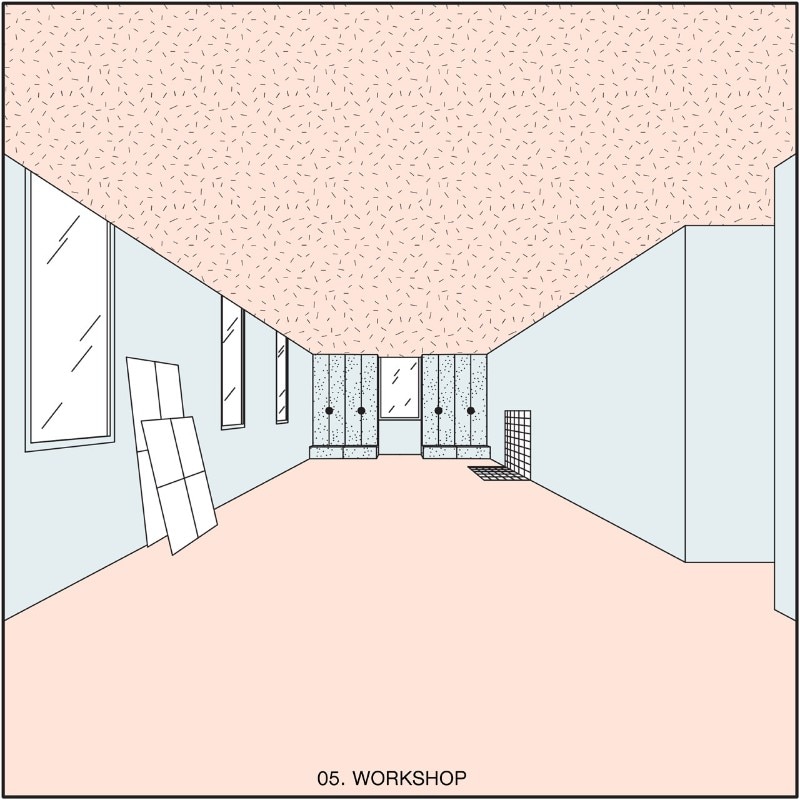
170330_MAD_filaire05
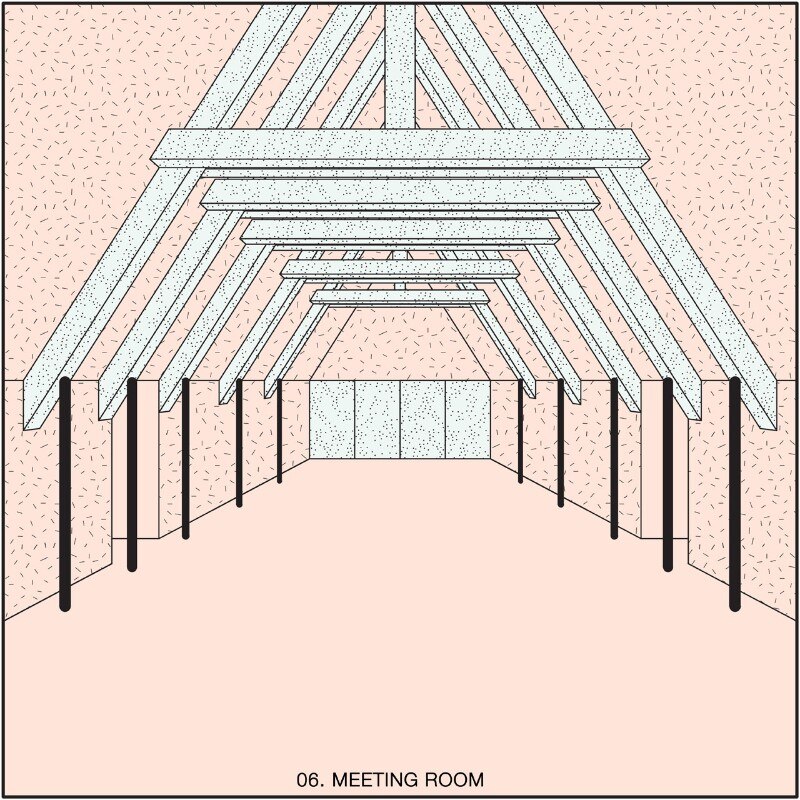
170330_MAD_filaire06
In presenting the local authorities with the project for the restructuring of an old building which will house the Nouvelle Maison des Associations in a small municipality in the North of France, a project which will be completed by the end of 2018, he proposed an ordered sequence of six interiors which are all connected through the repetition of a number of colour gamuts. A small design storyboard which envisages the community and its rituals, situations which emulate the project, not merely describing it in its final composition, but using the scale of the architecture, the furnishings and the finishings as expressive elements of a single aspect: living. The furnishings and the different materials are accentuated solely by a texture or colour, but together, as in a short verse, they express the relationship and the nature of the spaces according to their function. Even when the building is seen from outside, through its distinctive historical features, the design appears governed by the strength of its internal spatiality, an aspect generated by a simple illuminated window.
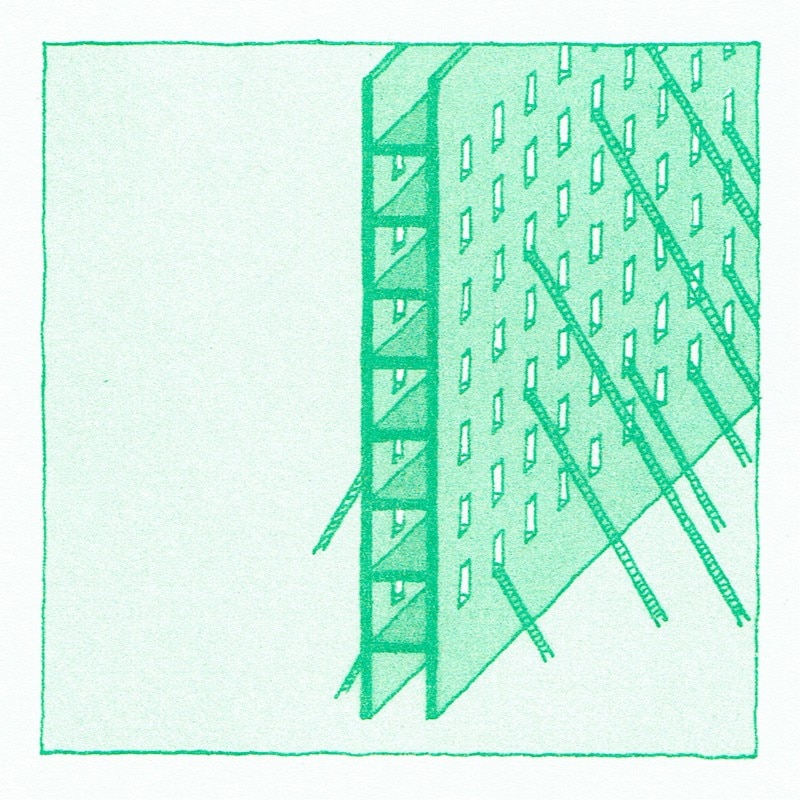
 View gallery
View gallery
What Jean-Benoît Vétillard presents through his drawings is not only a visual register derived from artwork but is also a spatial account made up of relationships, just as in the famous Book of dreams by Federico Fellini (a copy of which he admits is on his bedside table), where premonitions, visions and nightmares are isolated to be recorded and described in the form of metaphors which are often surreal. Produced with the same skill, the series of drawings and models entitled Somnii Explanatio has led the designer to imagine 24 dreams, each presented with its own archetype through maquettes in cement and drawings in shades of green. It is a theoretical presentation of possible worlds which examines the forms of the space and encourages those obsessions that all designers have in their own personal repertoire. It is an abacus of intentions and lines which have perhaps always been a part of him, where the furnishings, objects and intersections between inhabited landscape and interior are the true subjects of an architecture which seeks to be represented. A free and partial research which is expressed in the form of small stories, places where architecture is never completely explained, where something seems to occur in the same moment that something else happens: terraces that look like open-air rooms, views of buildings animated solely by the flames of a fire, tables scattered like playing cards, mountains of fabric and ephemeral stairways which pass though buildings from one side to the other, all accompanied by a quotation, as traditionally found in the technical works which we are used to seeing by Ettore Sottsass and Ugo La Pietra.
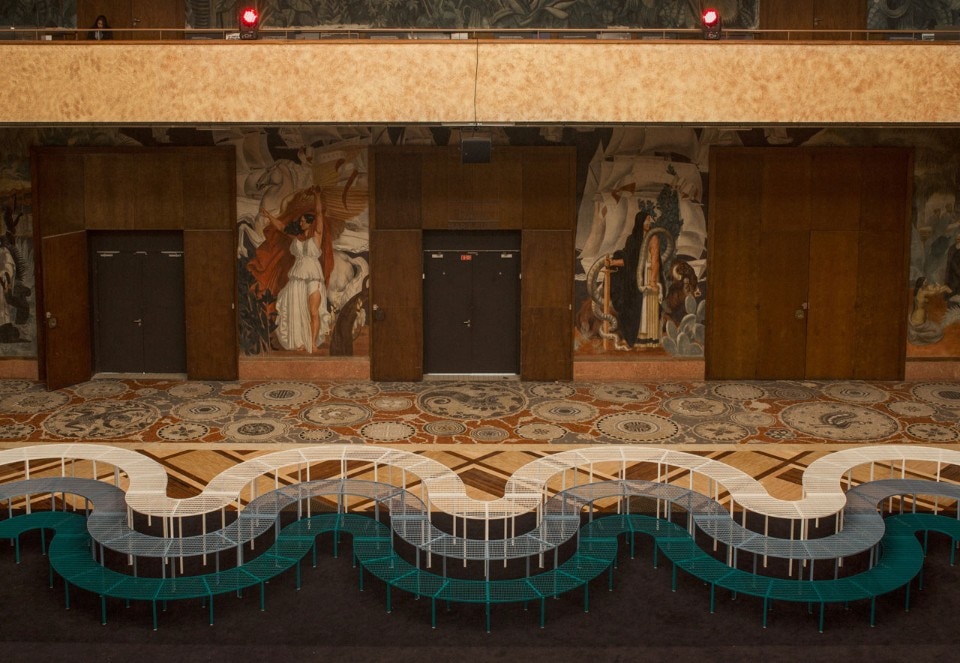
 View gallery
View gallery

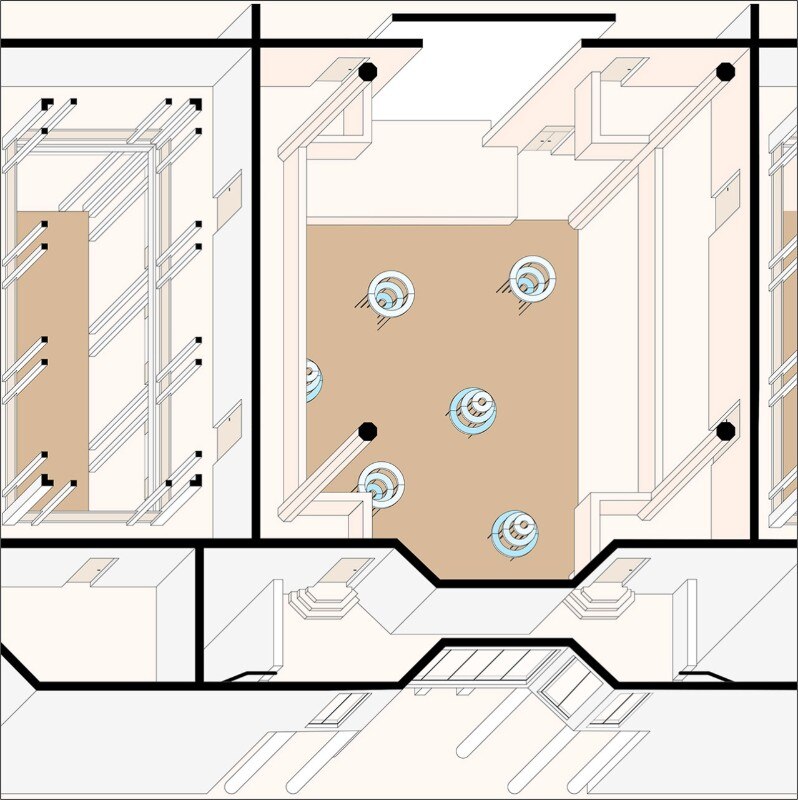
/Users/gabrielbiselli/Documents/07_JBV/2017_03_PORTE_DOREE/CAD/171006_porte_doree_context.dwg
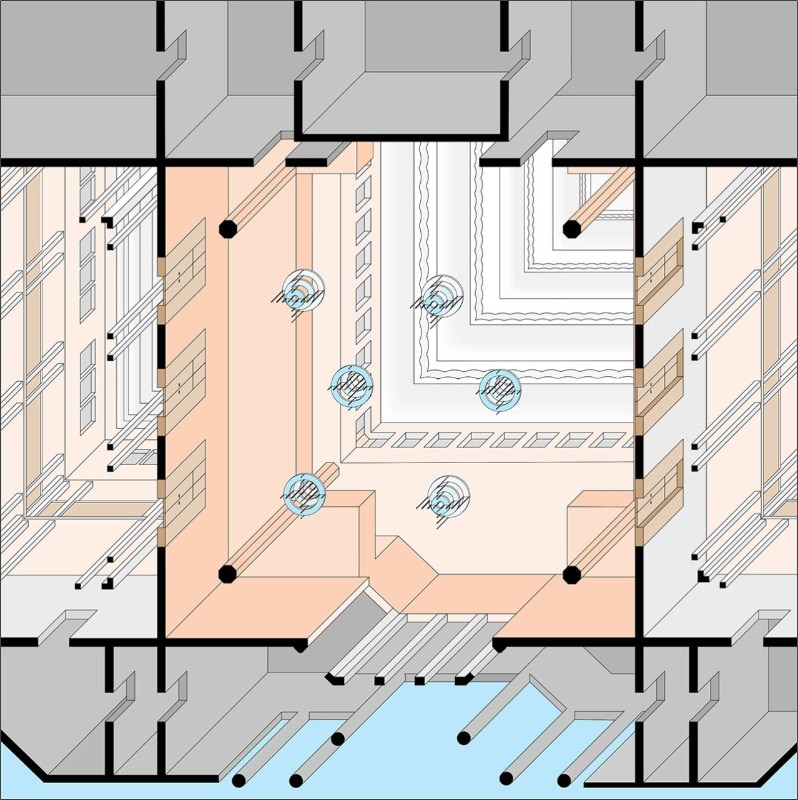
/Users/gabrielbiselli/Documents/07_JBV/2017_03_PORTE_DOREE/CAD/171006_porte_doree_context.dwg
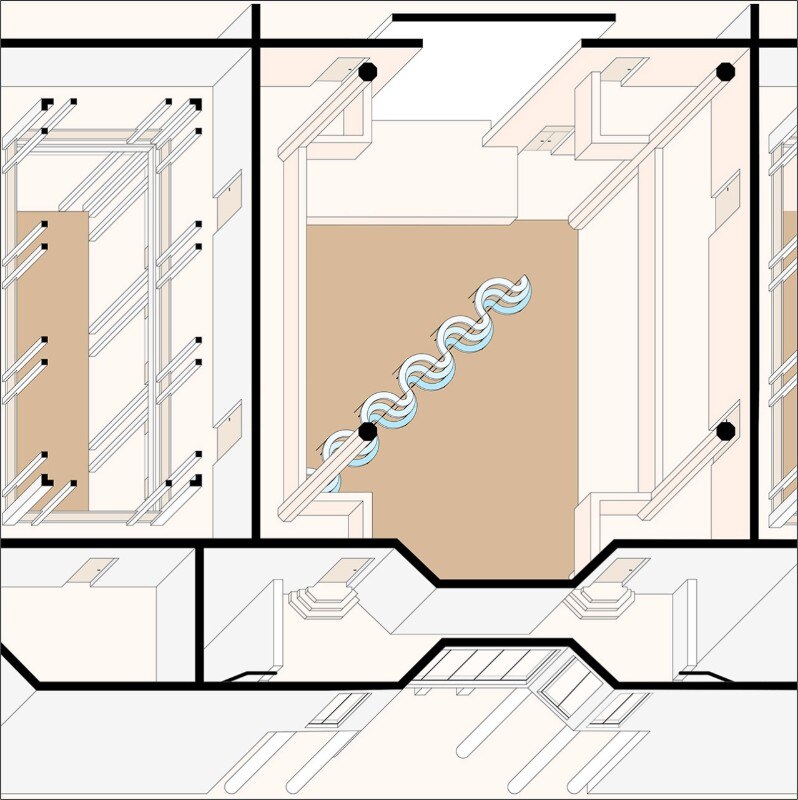
/Users/gabrielbiselli/Documents/07_JBV/2017_03_PORTE_DOREE/CAD/171006_porte_doree_context.dwg
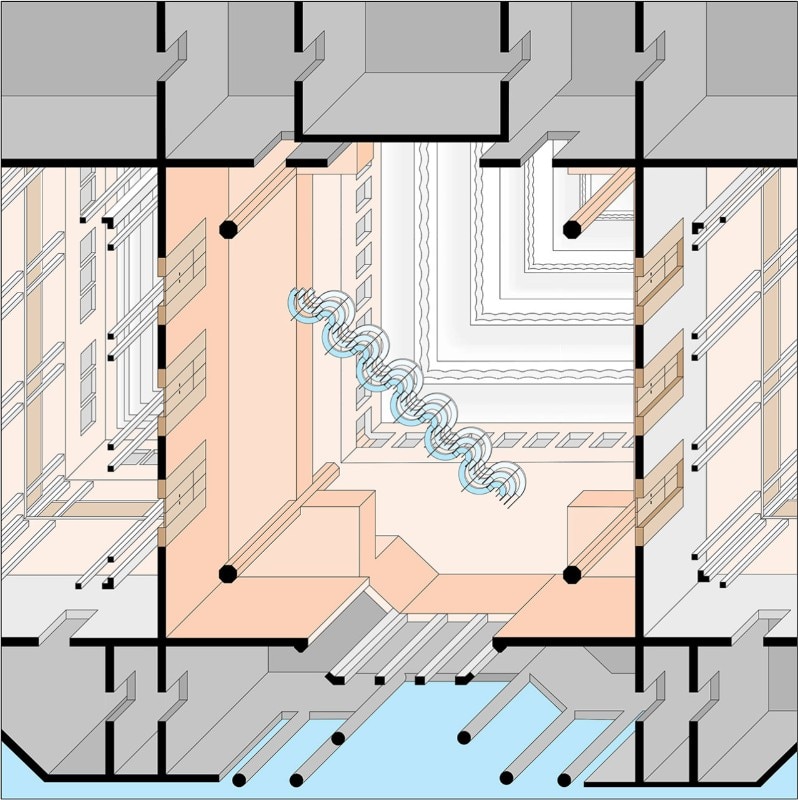
/Users/gabrielbiselli/Documents/07_JBV/2017_03_PORTE_DOREE/CAD/171006_porte_doree_context.dwg
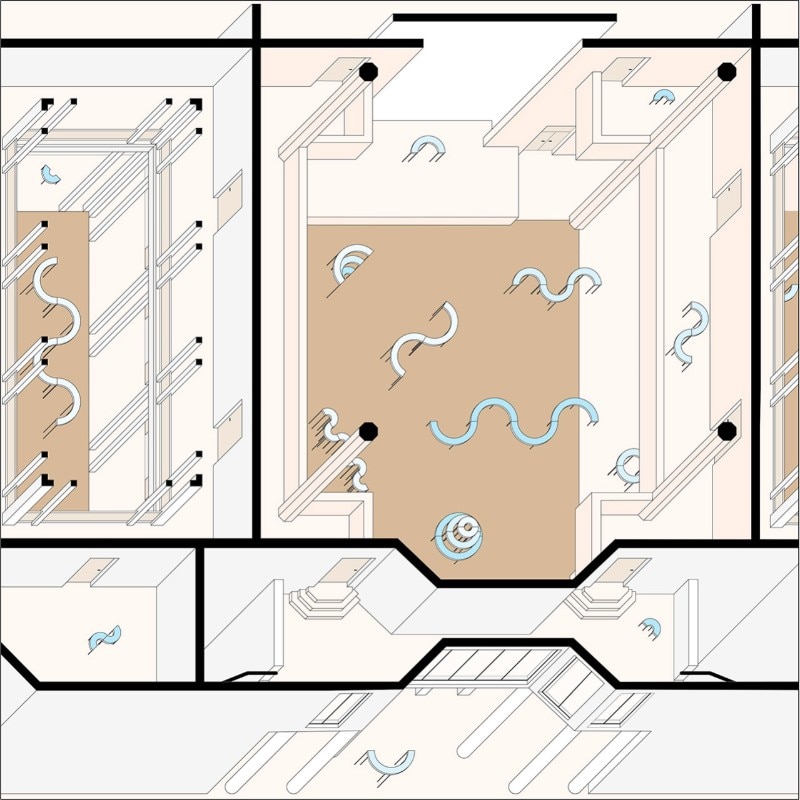
/Users/gabrielbiselli/Documents/07_JBV/2017_03_PORTE_DOREE/CAD/171006_porte_doree_context.dwg
The most vivid expression of this examination of drawing and design is, without a doubt, the Multiple fitting for the central hall of the Palais de la Porte Dorée in Paris, produced together with Matteo Ghidoni. A fitting which transforms the simple forms of a height-adjustable item of furniture into a “composed figure” which offers a multitude of uses and forms of relationship. A bench, a table and a step, through repetition, become an amphitheatre, an infinite surface or a series of unexpected waves. All of this has been created with a metal structure which has been soldered and painted in three colours ranging from white to blue, shades which communicate with the decorative features in the precious hall designed by Alberta Laprade in the 1930s.
This work demonstrates the synthesis between mark and form, between drawing and design, between interior and landscape, where the forms that share the space with his figures seem as though they are the soul of this construction. “I always try to work with the help of geometry, with its pure forms and elementary systems, because I find, in all the lines and forms that I use, a kind of primitivism that defines me”, says Jean-Benoît Vétillard, and it is in this very search for a true living dimension that we find a world made of shapes, objects and stories for those who inhabit and design space, a theoretical code which describes the highest everyday thoughts of a culture of design which envisages the measure of the present.


