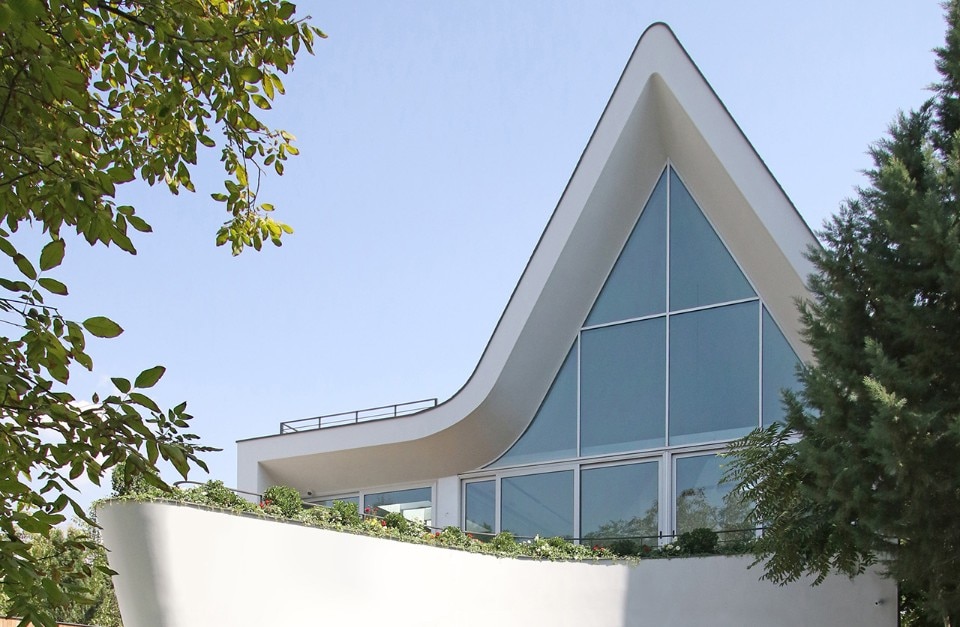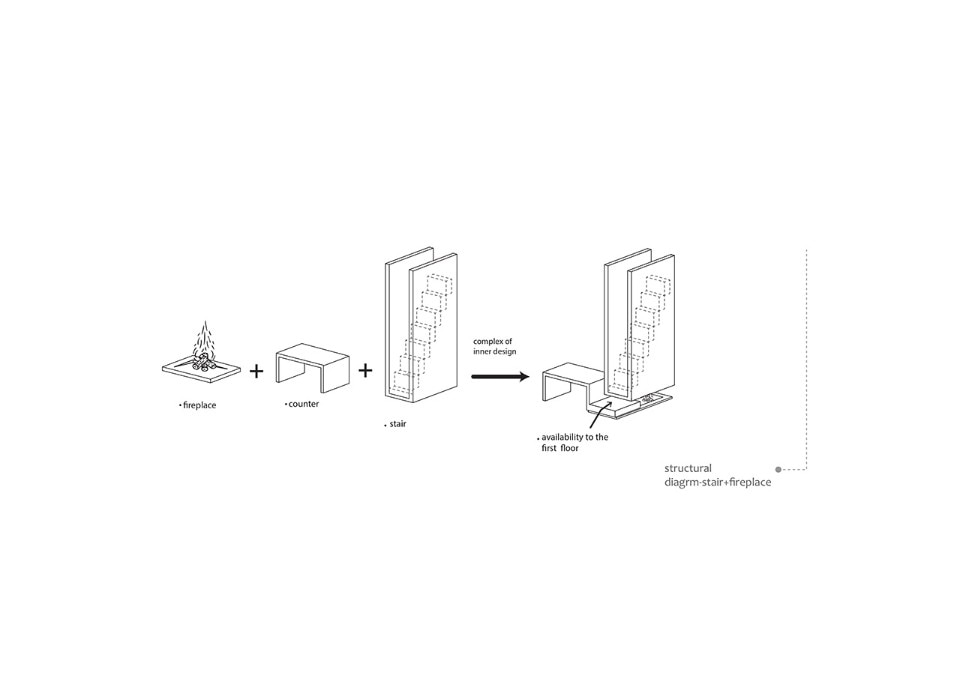The Tehran-based practice nextoffice has built a sinuous villa in the province of the city, named Villa for an Older Brother. The office was founded in 2009 by Alireza Taghaboni, who has been recently prized the Royal Academy Dorfman Award 2018 for ‘achieving high quality buildings in a turbulent context’.
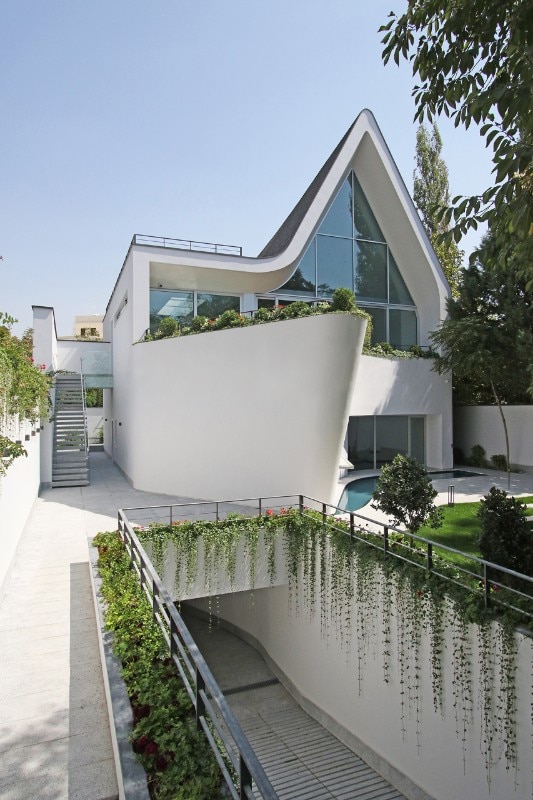
 View gallery
View gallery

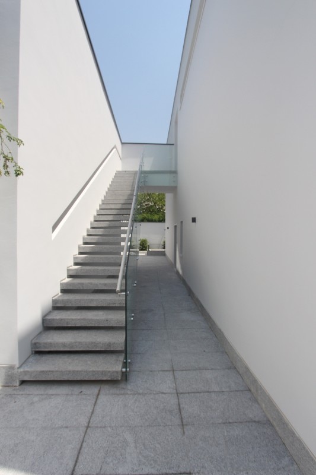
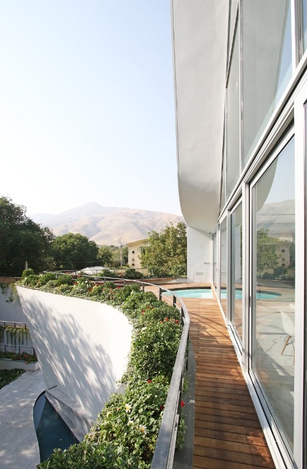
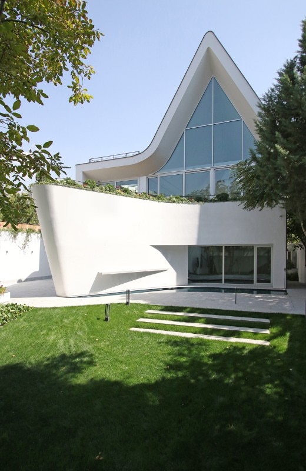
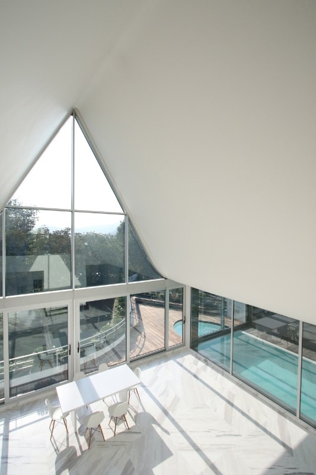
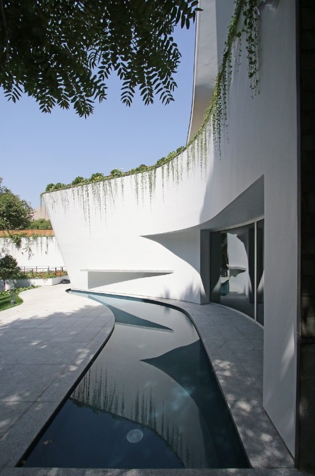
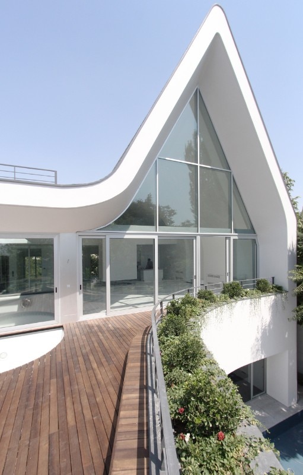
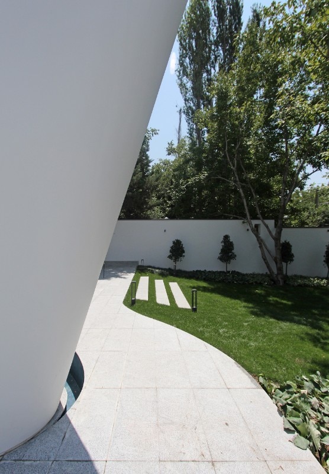
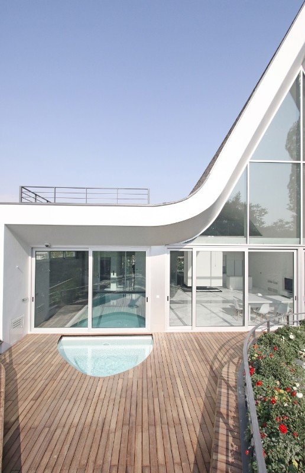
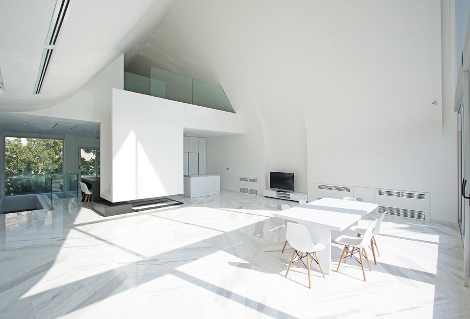
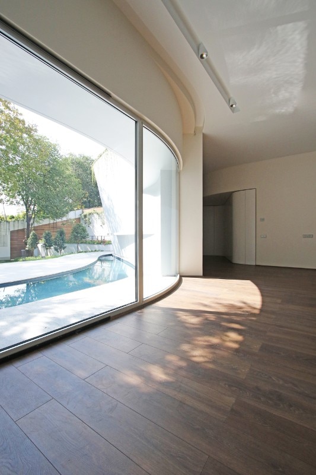
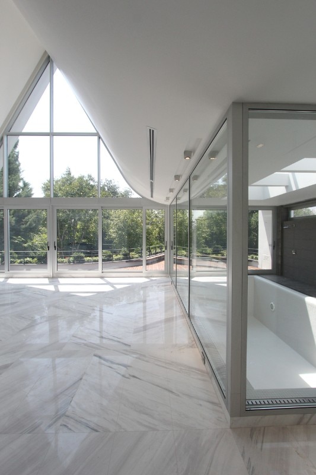
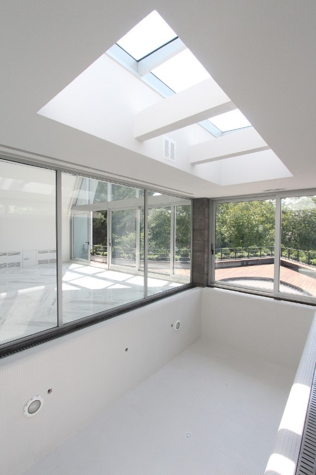
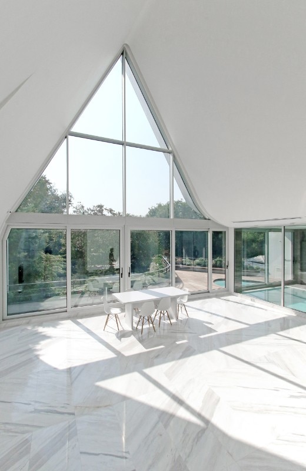
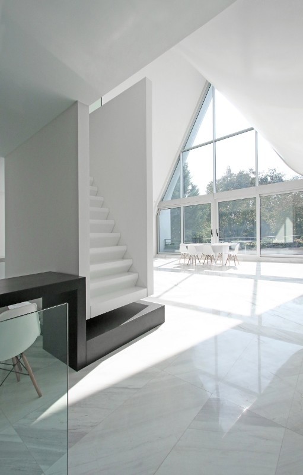
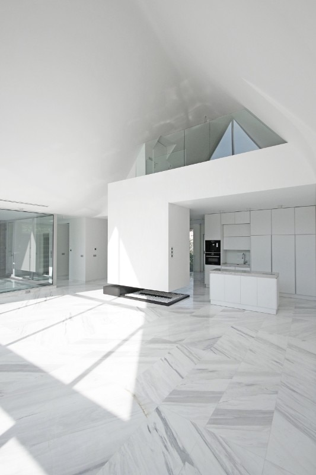
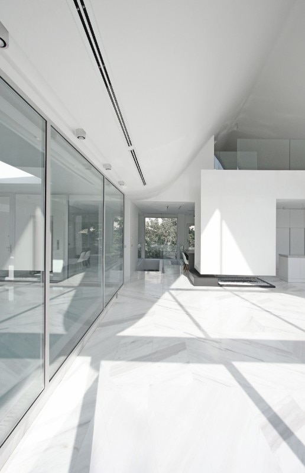
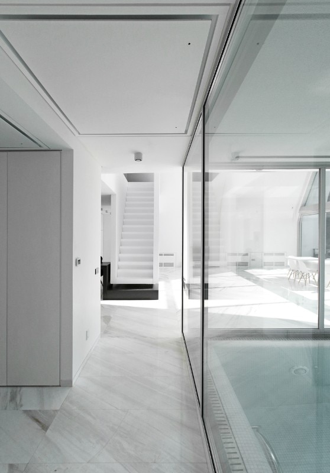
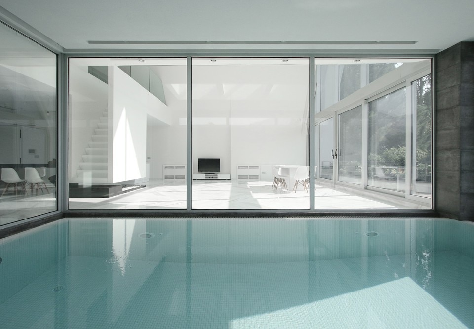
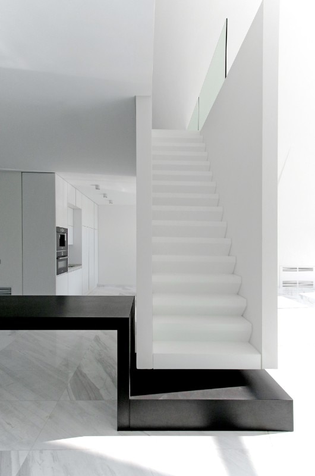
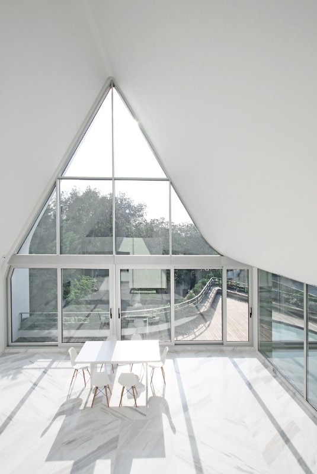
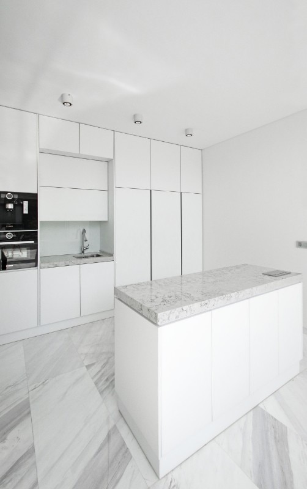
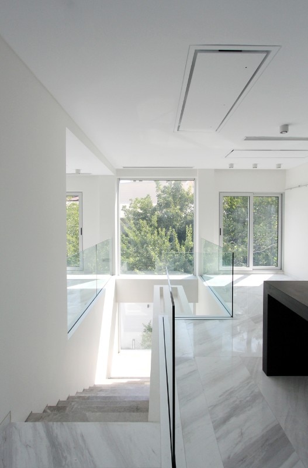
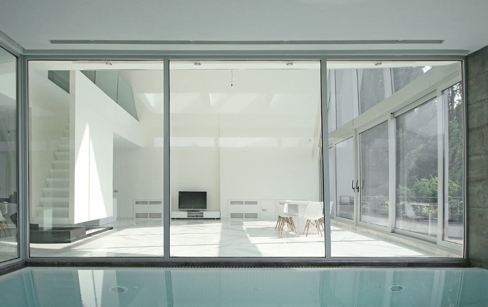
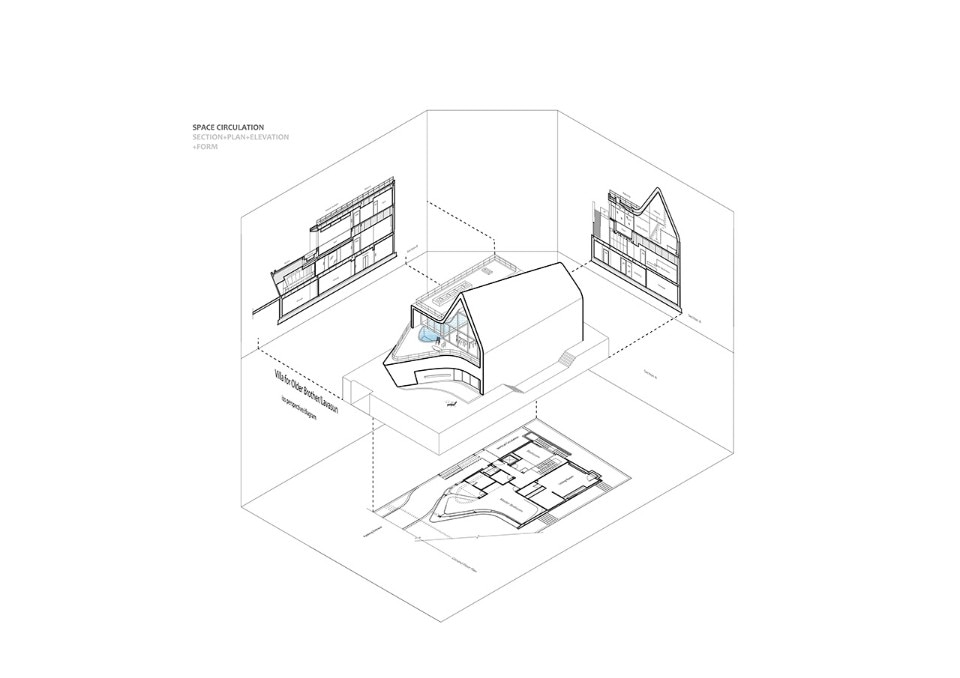
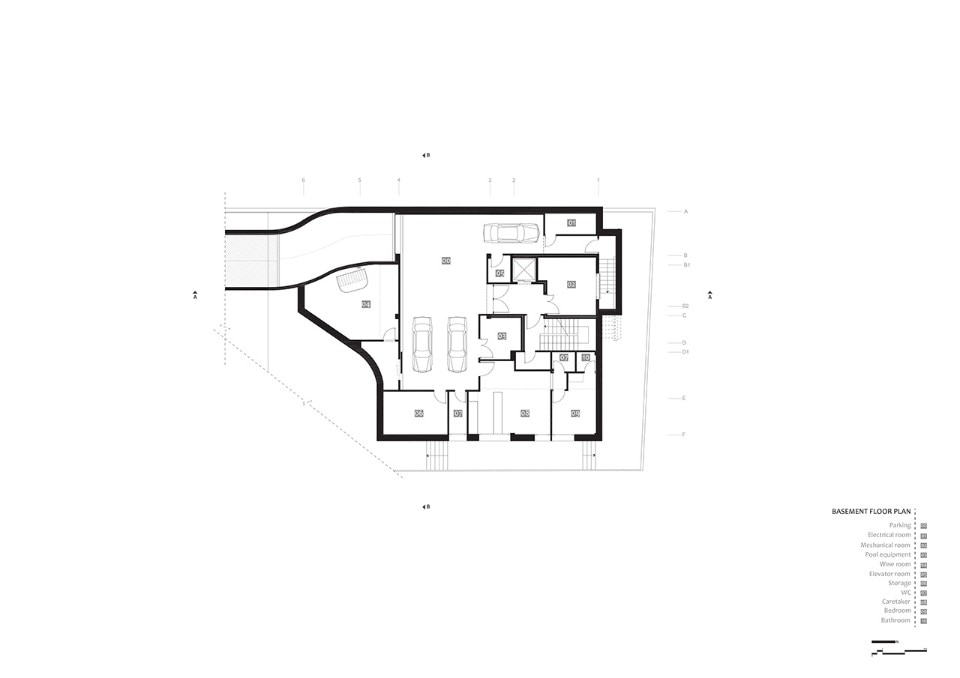
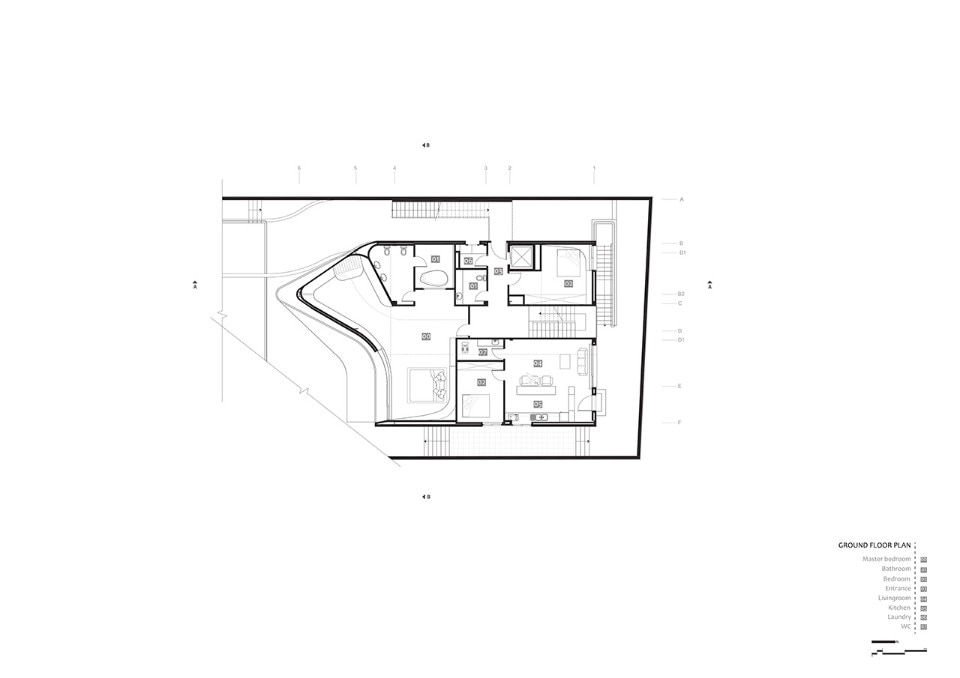
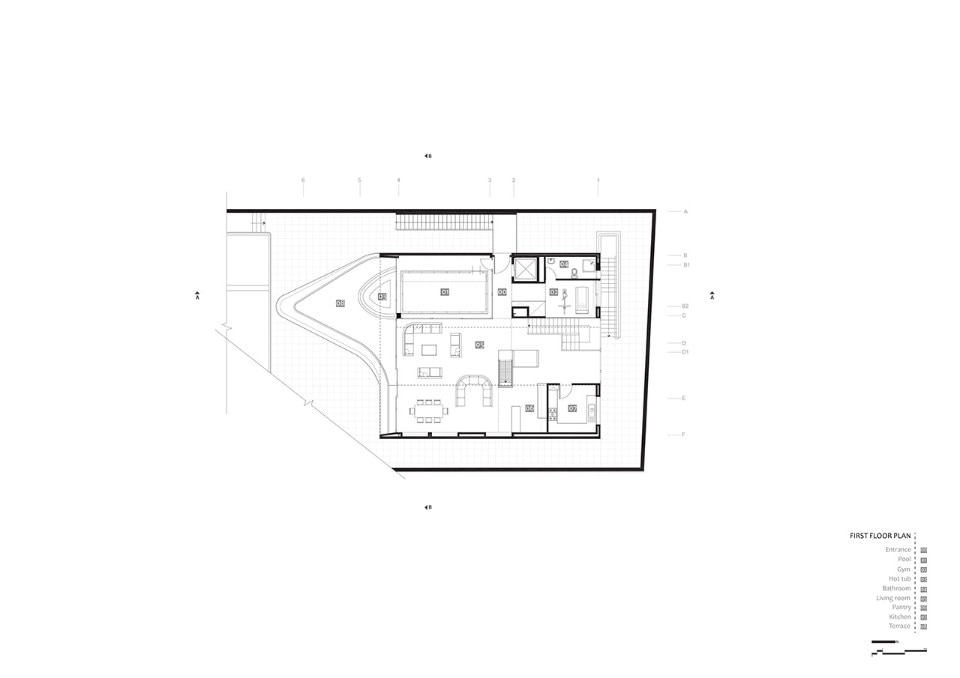
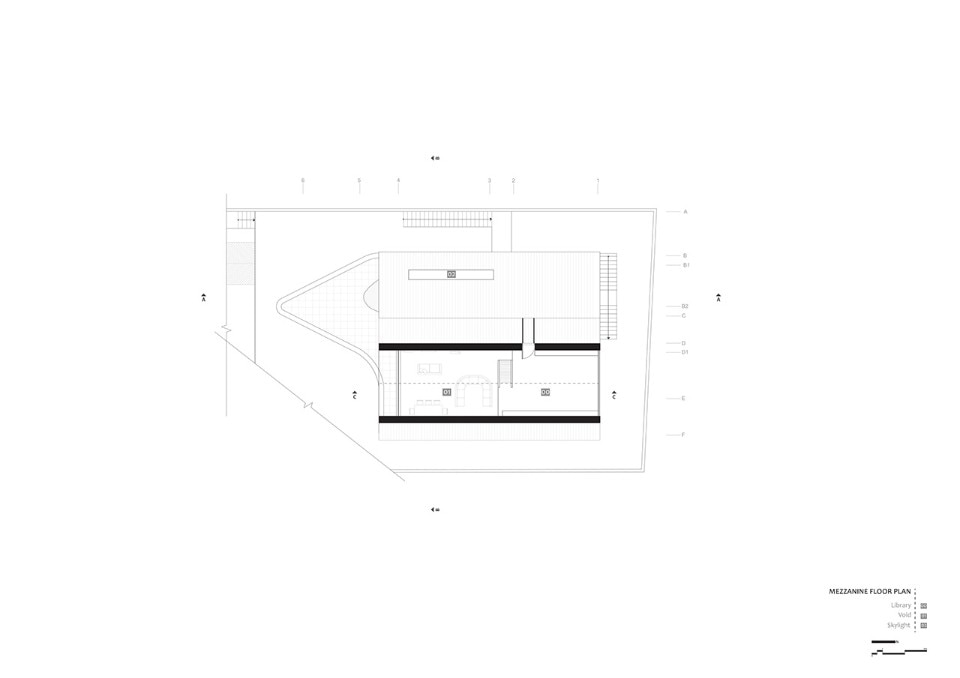
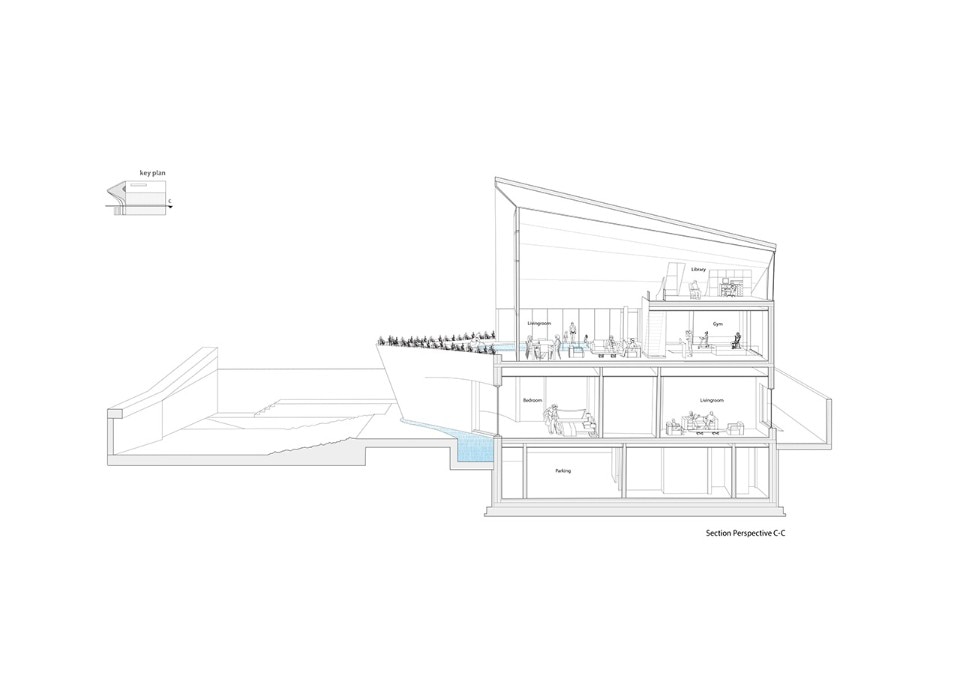
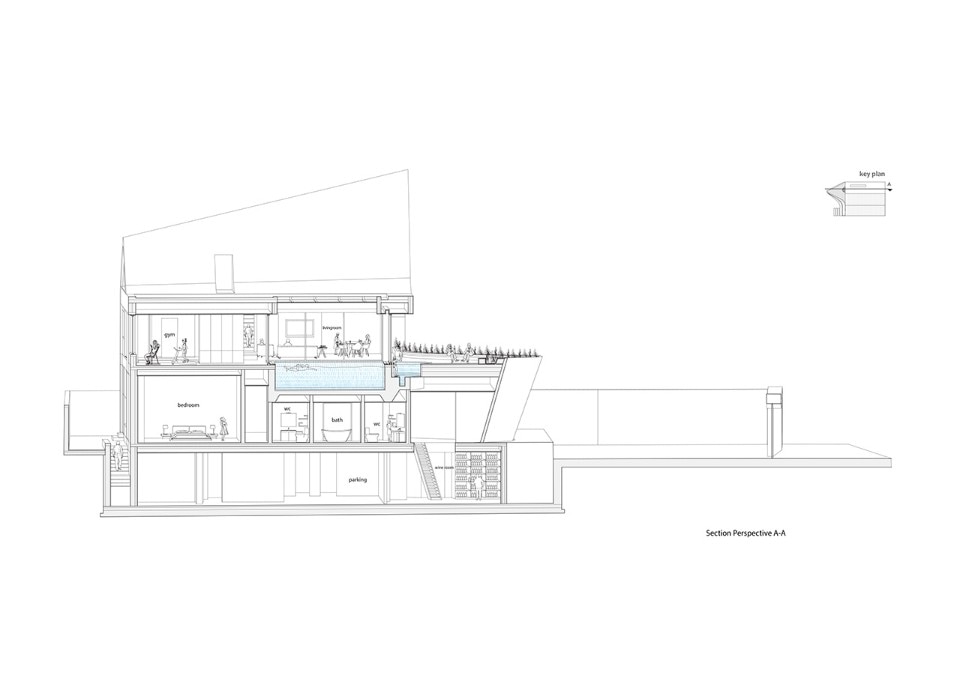
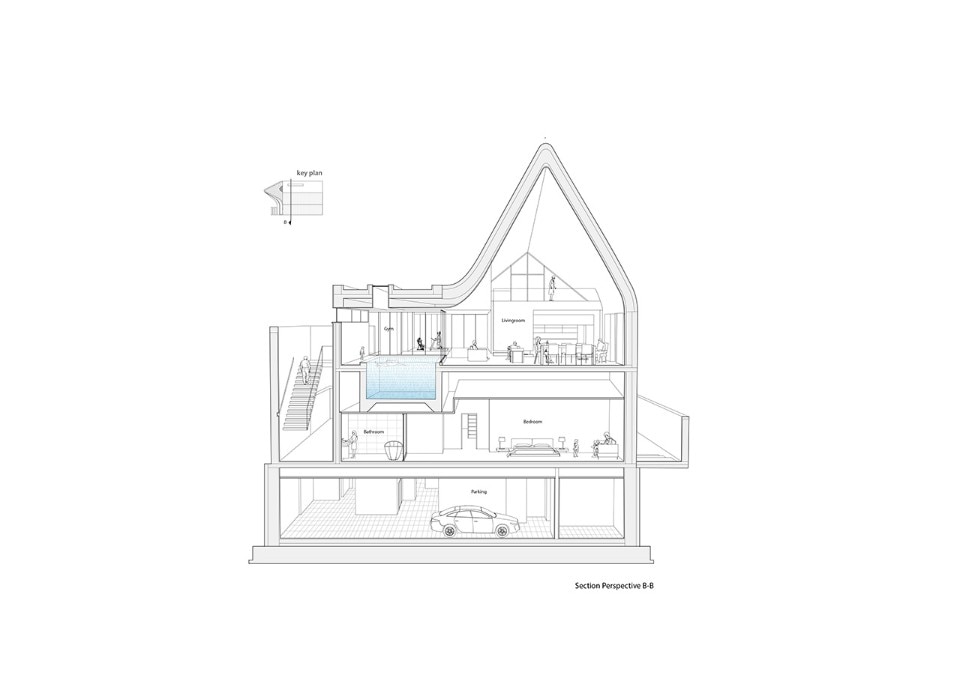

Drawings
Villa for an Older Brother is one of his latest pieces of work and has been conceived as a formal hybrid between a pitched-roof and a cube-shaped object. The two curves that define the spatiality of the building correspond to the volume of the top floors containing an executive living area and its horizontal expansion, a spacious terrace facing the garden.
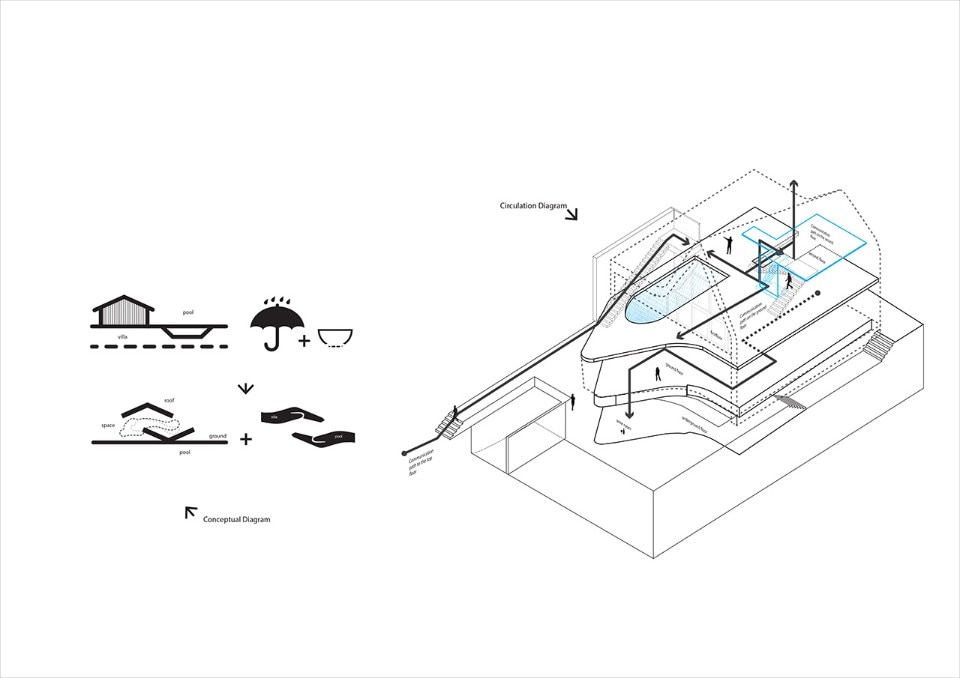
This villa in the town of Lavasan is accessed with a flight of stairs bringing to a floating bridge and eventually to the first floor. The ground floor contains the main apartment, a bedroom, and a separate additional apartment while the basement houses a parking area, a janitor’s studio, storage rooms and a wine cellar.
- Project:
- Villa for an Older Brother
- Location:
- Lavasan, Tehran, Iran
- Program:
- private villa
- Architect:
- nextoffice
- Chief architect:
- Alireza Taghaboni
- Design Associates:
- Shahnaz Goharbakhsh, Hamid Mohammadi, Samaneh Mozafar, Morvarid Momayezan
- Structures:
- Bastanpol Company (Vahid Gharakhaninia)
- Mechanical installation design:
- Hoofer Ismaili, Seyed Omid Jalali
- Electrical Appliance Design:
- Nina Amushahi
- Supervision:
- Mohammad Reza Mohebali
- Construction:
- Tandis Ara (brickwork), Javad Khozravi, Farhad Zohrevand (finishing)
- Graphic design:
- Asal Karami, Fatemeh Tabatabaeian, Negar Darzi
- Area:
- 800 sqm
- Completion:
- 2017




